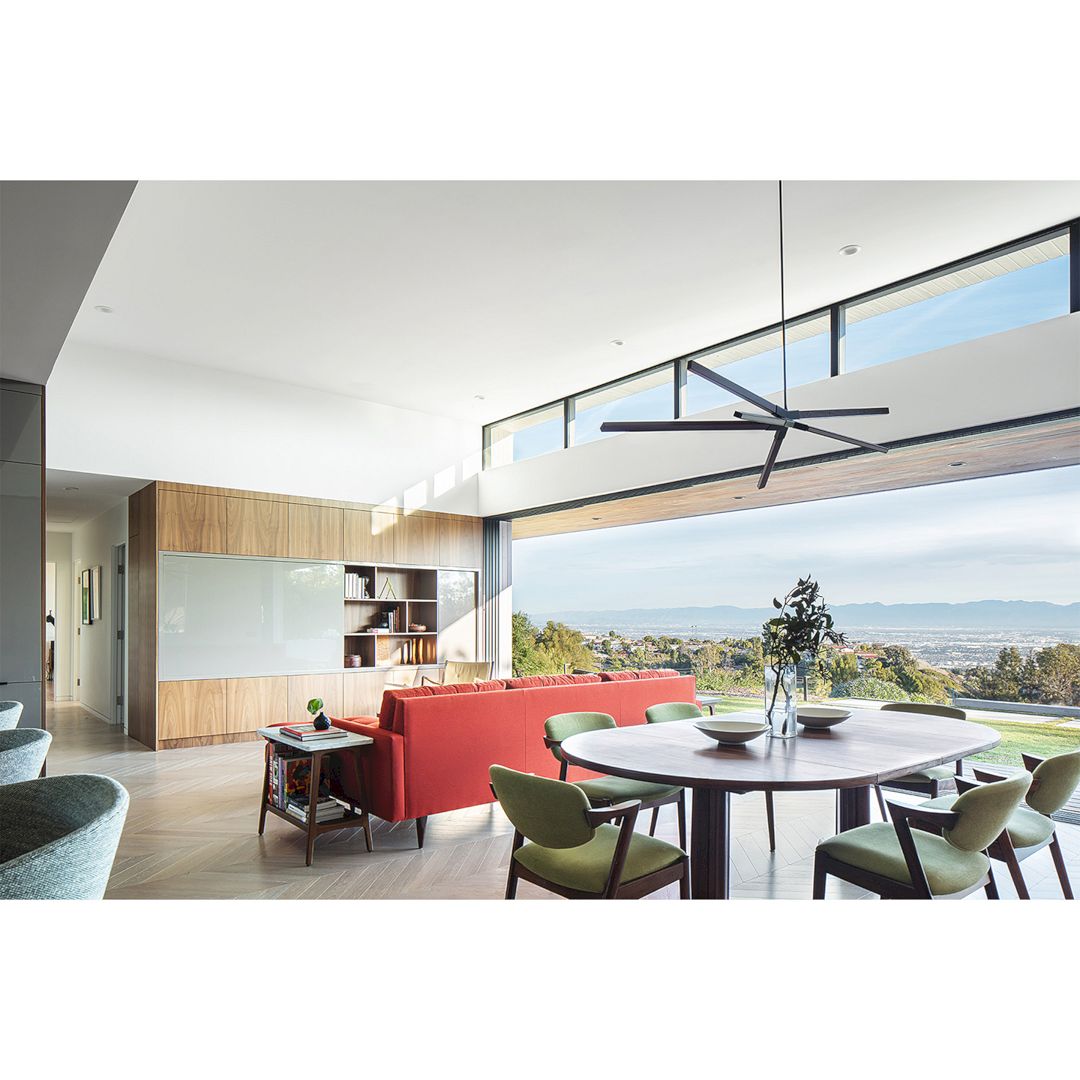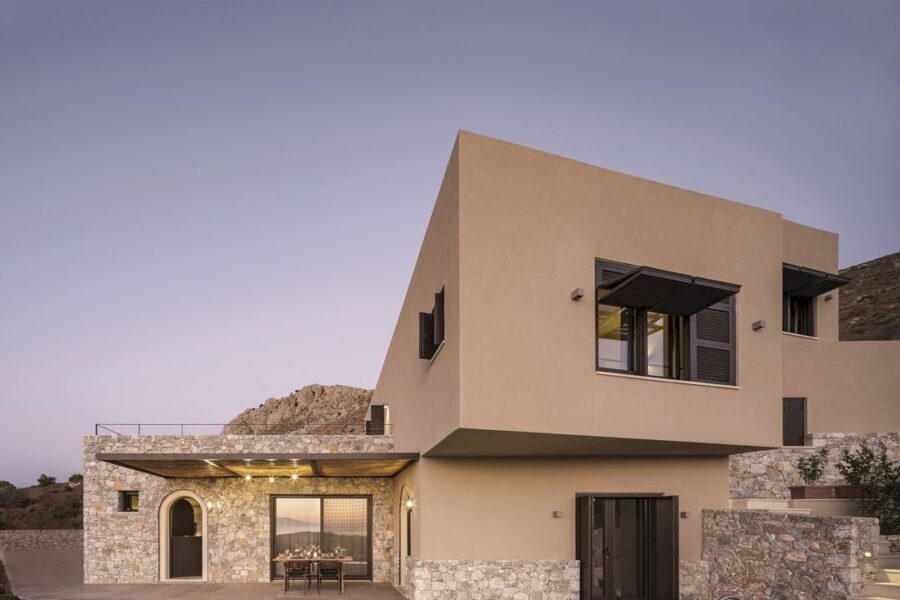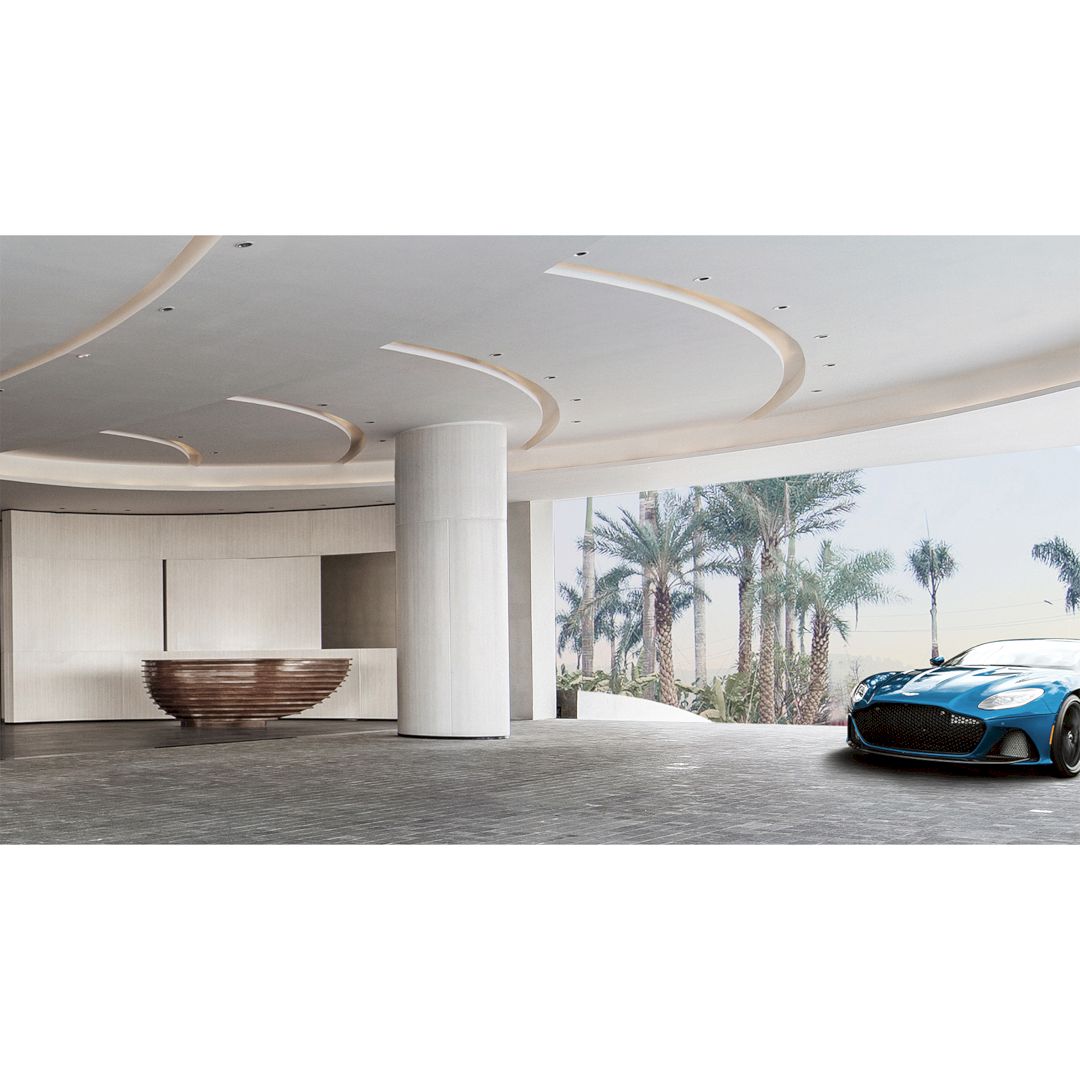The Largest Annual Juried Design Competition Worldwide
A’ Design Award & Competition offers a wider connection, international awareness, credibility, fame, recognition, and prestige for its winners. They are awarded and organized internationally in wide categories by this world’s largest annual juried design competition. All entries in this competition are evaluated by the best internationally influential expert with more than 170 members of the jury panel. It is a perfect design competition for companies, innovators, and designers that focus on technology, creativity, design, and innovation to show the world how good their works are. The winners will get an extensive winners’ kit called A’ Design Prize.
The Design Prize
A’ Design Award Winners will get an extensive winners’ kit called A’ Design Prize. It contains a lot of benefits and everything needed for the winners to celebrate their success and introduce their best works to the world without further fees. Below are 10 of valuable items in A’ Design Prize:
1. Extensive PR Campaign
An extensive PR campaign is designed for the winners to create a real value for the participants of the competition. This item also includes the Core Components Package with PR and Media Relations services. These services are provided by DesignPRWire to all A’ Design Award Winners that include Press Release Preparation and Press Release Distribution. There is also Social Media Engagements and Visibility PR Service to promote the winners’ work and highlight it in social media.
2. Award Trophy
A’ Design Award trophy is given to all winners during the A’ Design Award Gala-Night & Award Ceremony called the La Notte Premio A’. It is a unique trophy that realized by 3D metal printing and made in stainless steel and is gold, nickel, or bronze. This trophy is presented in a special black box with A’ Design Award logo, featuring sharp edges and organic inner form for the design.
3. Gala-Night Invitation
This very special black-tie event gathers all winners of the competition to celebrate the competition results. A’ Design Award’s Gala-Night provides the winners to meet press members and industry leads which are also invited. This event also provides two types of Networking Opportunities so they can discuss more opportunities for further business development or collaboration with each other.
4. The Annual Yearbook
The Annual Yearbook is also one of the most valuable items from the Design Prize. It offers limited edition prints to the winners who nominate their best works through professional entry method. Each winner will receive a single complimentary copy of the hardcopy edition of this yearbook for free. This yearbook contains winner designs together with photos and design descriptions from the A’ Design Award Gala-Night and Exhibition.
5. Inclusion in World Design Rankings
One of the best ways to see rankings of the winners in this competition is by visiting WorldDesignRankings.com. It ranks all the countries based on the number of winners and the aggregated scores of participants between all competition years. There is also a heat map of countries on the world map that shows the total scores of countries.
6. Exclusive Interview
The winners of A’ Design Award & Competition will be featured in two different publications. The first one is Design Interviews, a platform to publish their interviews about their work. The second one is Design Legends where the interviews of their perspective and philosophy are published to the public.
7. Winner Services
The winner services consist of basic and premium services for the winners. They also can promote their works by using the A’ Award Badge and access some tools on basic services panel. Other additional services also include Passive Services, Commercialisation Services, Consultancy Services, and Public & Media Relations Services. These winner services can be used after they log in.
8. Option to Sell Winning Designs
There are three distinct platforms developed by A’ Design Award & Competition for A’ Design Award Sale Listings. The first is Selling Design Products, allowing the winners through their storefront to list their award-winning products for sale. The second is Selling Design Concepts, a platform to allow them to list their concept designs for sale. The last is Selling Design Services that allows them to get jobs and contracts through the “Buy Sell Design” Platform.
9. Press Kit Platform
Press Kit Platform is a special platform designed for the winners, giving them an opportunity to create a rich-media electronic press kit that contains design images, photos of the designer, product portfolio, an interview with the award winner, and much more. The winners also can add their images from the Gala-Night or Exhibition to their press kit.
10. Translation to 20+ Native Languages
A’ Design Award & Competition is a global competition that reaches a lot of different countries. A global initiate has been started to translate a summary of the A’ Design Awards’ Award-Winning Works in 186 languages, helping international publishers who do not speak English as their native language. And for the winners, it is a perfect opportunity to penetrate global markets and also to get the award-winning works published in non-English publications.
Result Announcement
The results of the 2019 – 2020 design competition have been announced by A’ Design Award & Competition. There are 2089 Winners from 107 countries in 105 different design disciplines. The results of this competition are announced every year on April 15. The 30 best designs from the 2019 – 2020 period of A’ Design Award & Competition can be seen below.
The Best Winners of A’ Design Award & Competition 2019-2020 Period
Here are 30 best winners of 2019 – 2020 Edition in A’ Design Award & Competition. They have been chosen and awarded with a lot of benefits from the Design Prize for their amazing and creative works.
1. Hill Wind Hotel and Resort by Huafang Wang (Architecture, Building, and Structure Design Category)
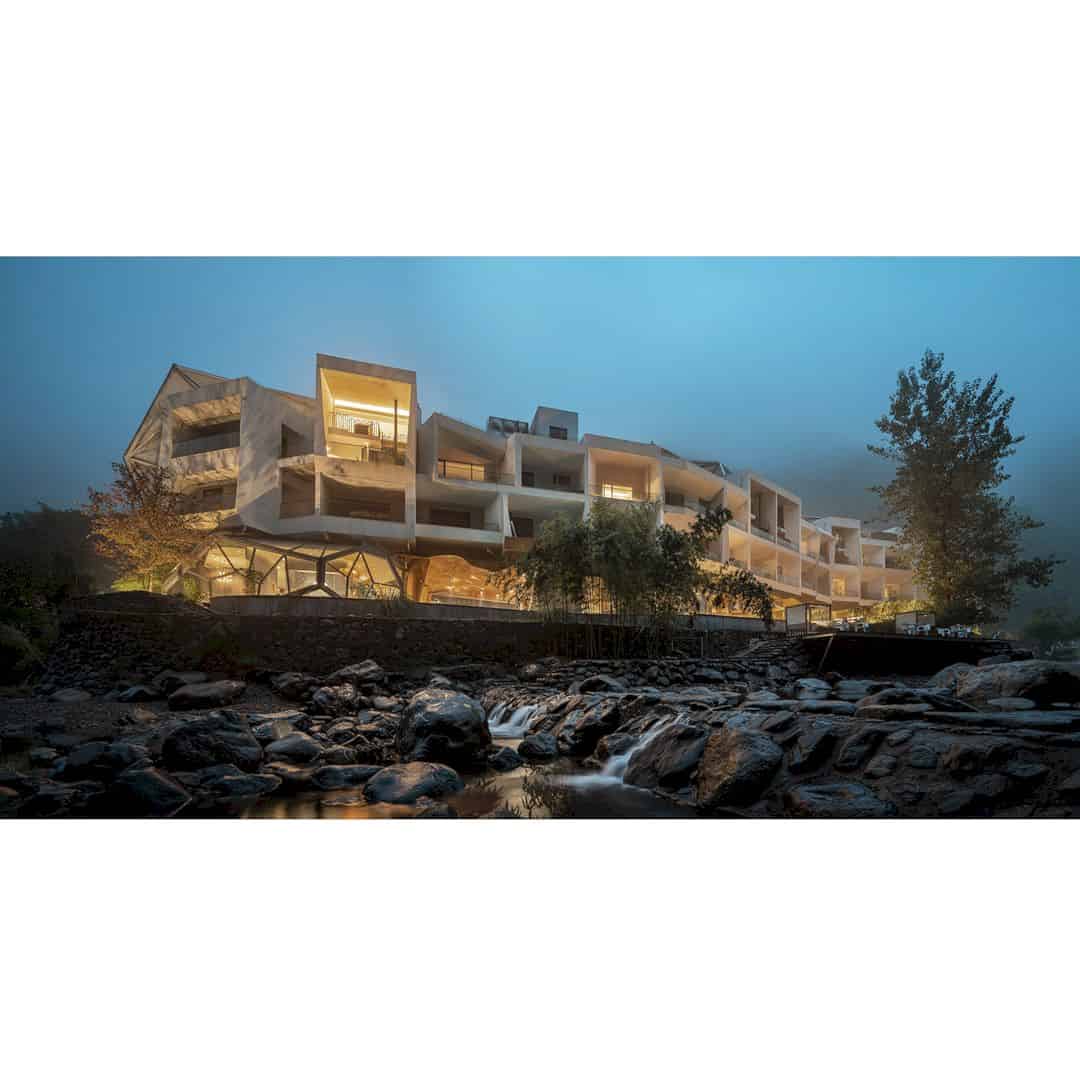
Featured Work: Hill Wind Hotel and Resort by Huafang Wang

Featured Work: Hill Wind Hotel and Resort by Huafang Wang

Featured Work: Hill Wind Hotel and Resort by Huafang Wang

Featured Work: Hill Wind Hotel and Resort by Huafang Wang
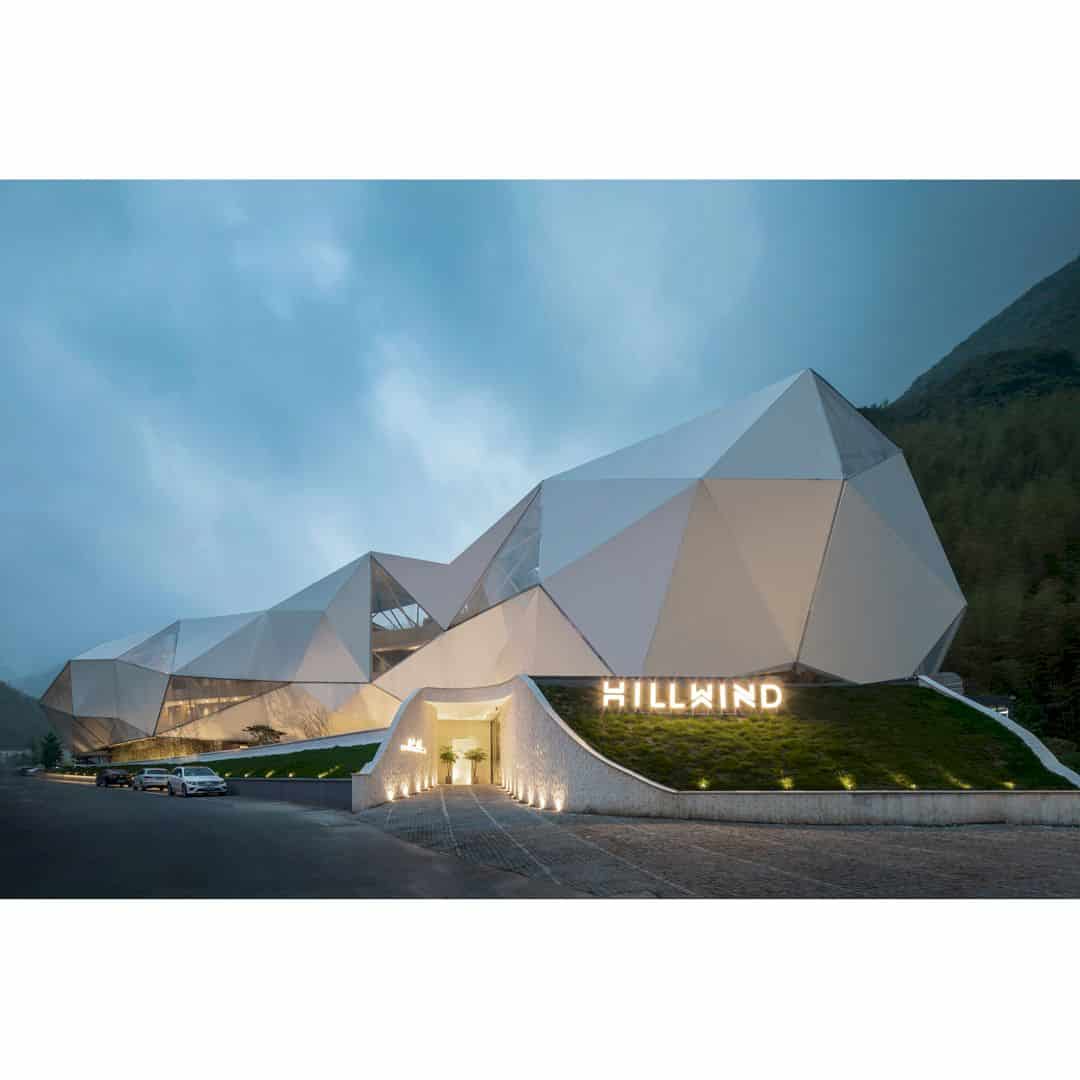
Featured Work: Hill Wind Hotel and Resort by Huafang Wang
As a hotel and a resort, Hill Wind Hotel and Resort offers a combination of local culture and historical context located in the beautiful mountains and lake light of Anji County, Huzhou City. With the dominant atmosphere of modernism, a dialogue with space can be created to produce an Anji area humanistic landscape pattern. The image of geometric clouds from the origami concept and extends the irregular shapes are extracted by the designer while the rough and steady visual effect comes from the combination of the shape of the nest with the uneven stone. This resort hotel design project is designed by Huafang Wang, founder and design director of TRUCONST, Partner of STORM DESIGN, President of Huzhou Youth Designers Federation from China.
2. Sfumato Shelving System Shelving System by Nedim Mutevelic – FILTER (Furniture, Decorative Items and Homeware Design Category)
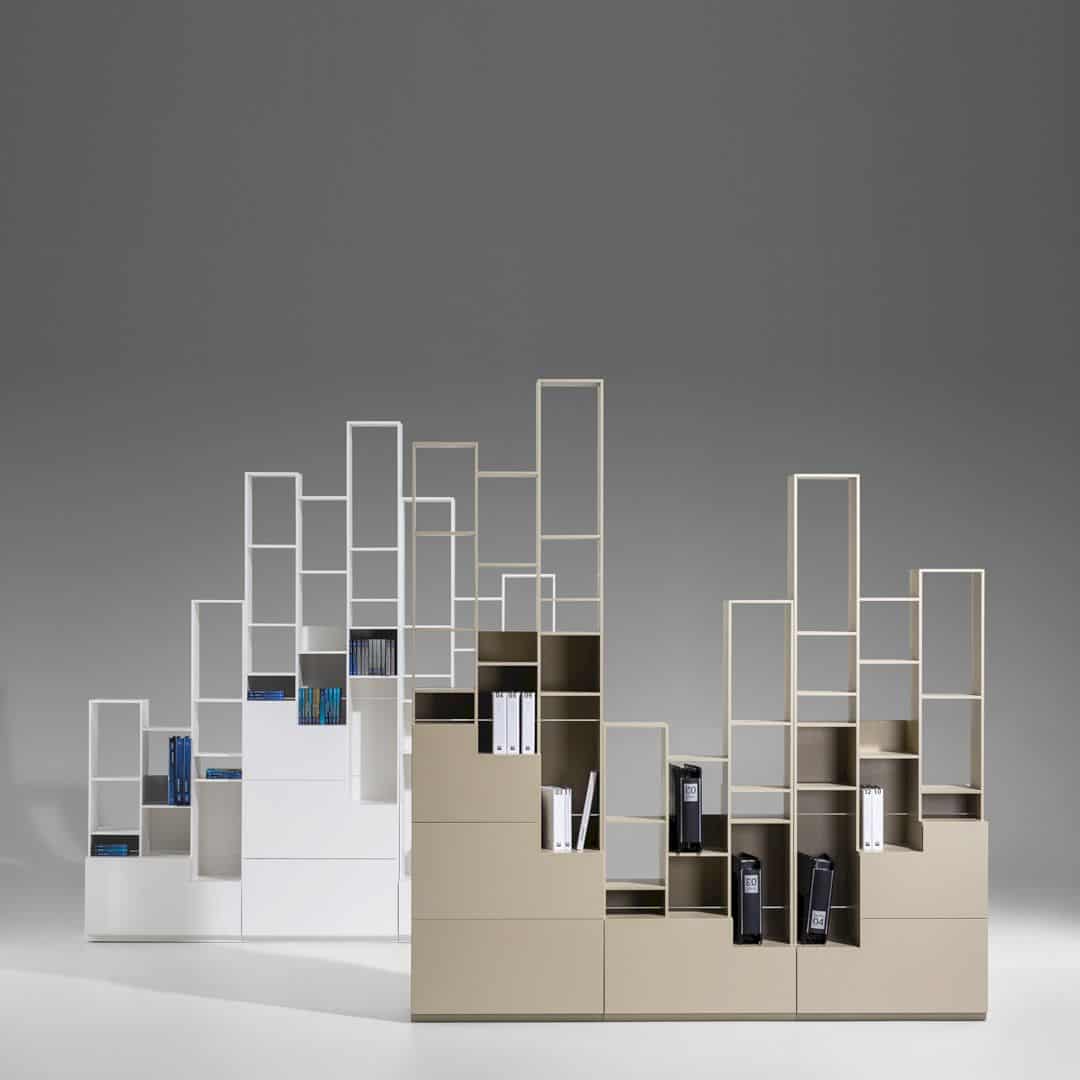
Featured Work: Sfumato Shelving System Shelving System by Nedim Mutevelic – FILTER

Featured Work: Sfumato Shelving System Shelving System by Nedim Mutevelic – FILTER
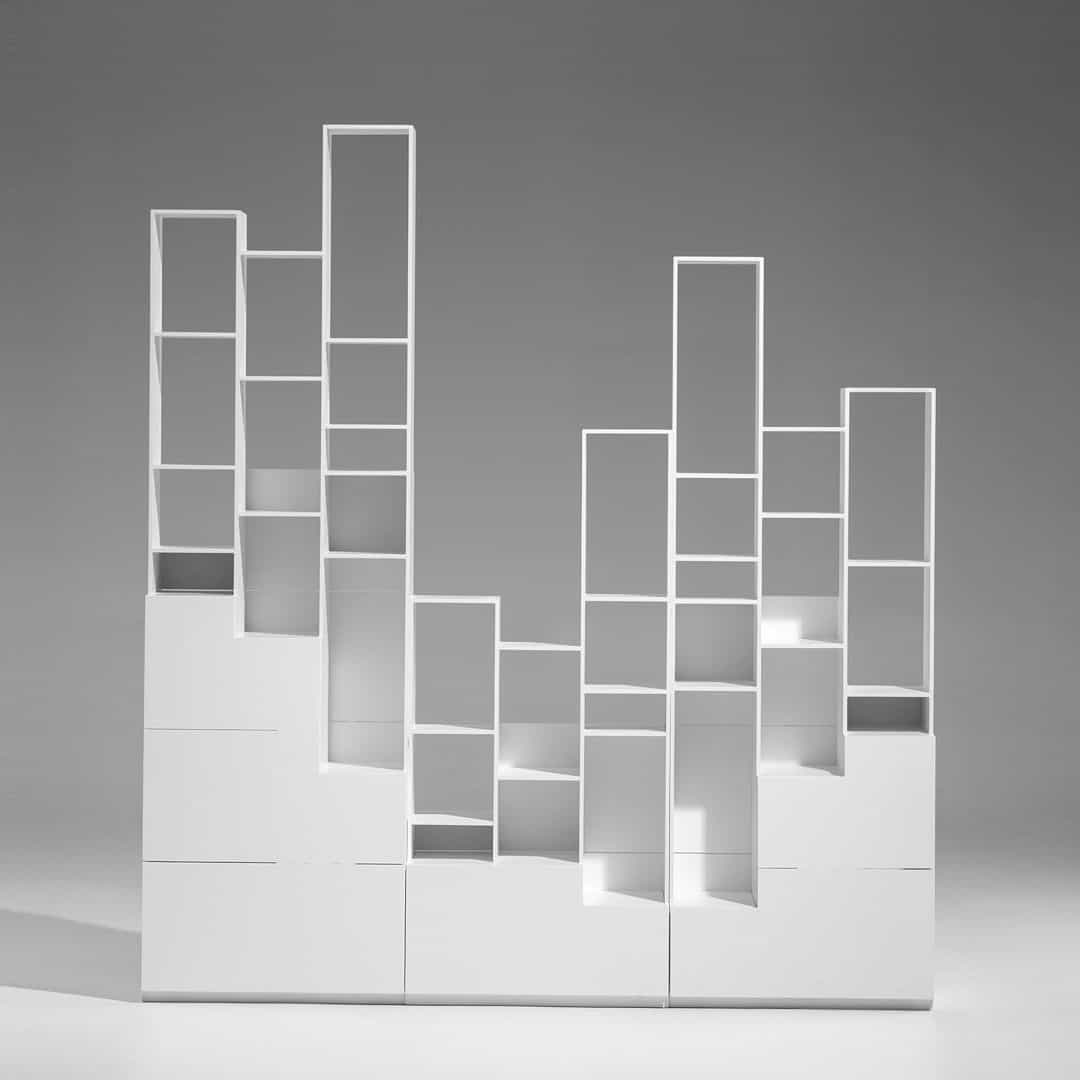
Featured Work: Sfumato Shelving System Shelving System by Nedim Mutevelic – FILTER

Featured Work: Sfumato Shelving System Shelving System by Nedim Mutevelic – FILTER

Featured Work: Sfumato Shelving System Shelving System by Nedim Mutevelic – FILTER
Begins in 2018, this shelving system is designed for living and office spaces. Sfumato Shelving System has a dynamic appearance that is perfect for contemporary indoor spaces. Its dynamic outline also evokes the skyline of an urban landscape with a continuous horizontal base, broken and fragmented at the top, and spacious and massive at the bottom. Through the simple combining of the modules, different configurations and dimensions are easy to be realized. This modular, stand-alone, or wall shelf system is designed by Nedim Mutevelic, a professional architect and designer, co-founder of FILTER architecture.
3. Poise Adjustable Table Lamp by Dabi Robert (Lighting Products and Lighting Projects Design Category)
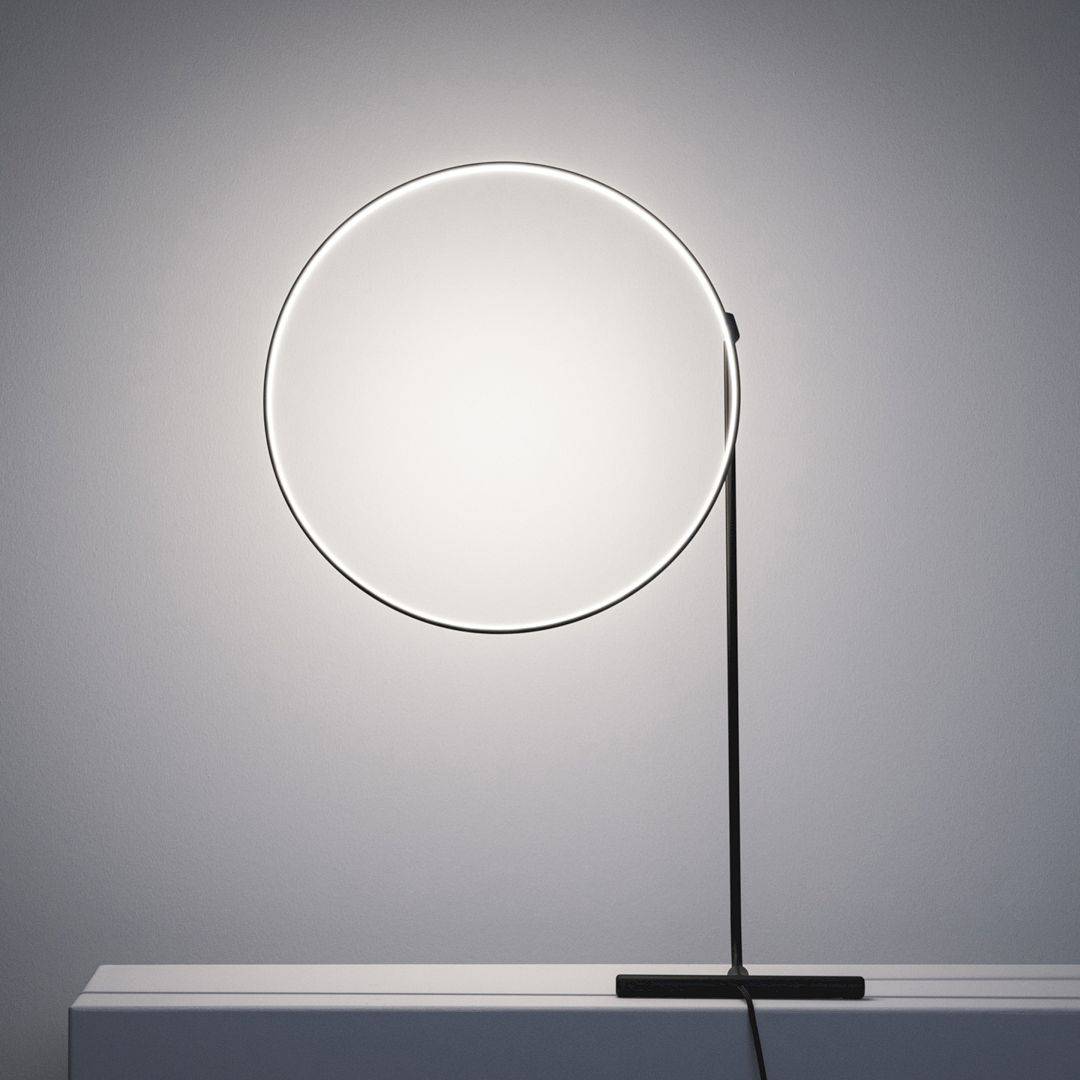
Featured Work: Poise Adjustable Table Lamp by Dabi Robert
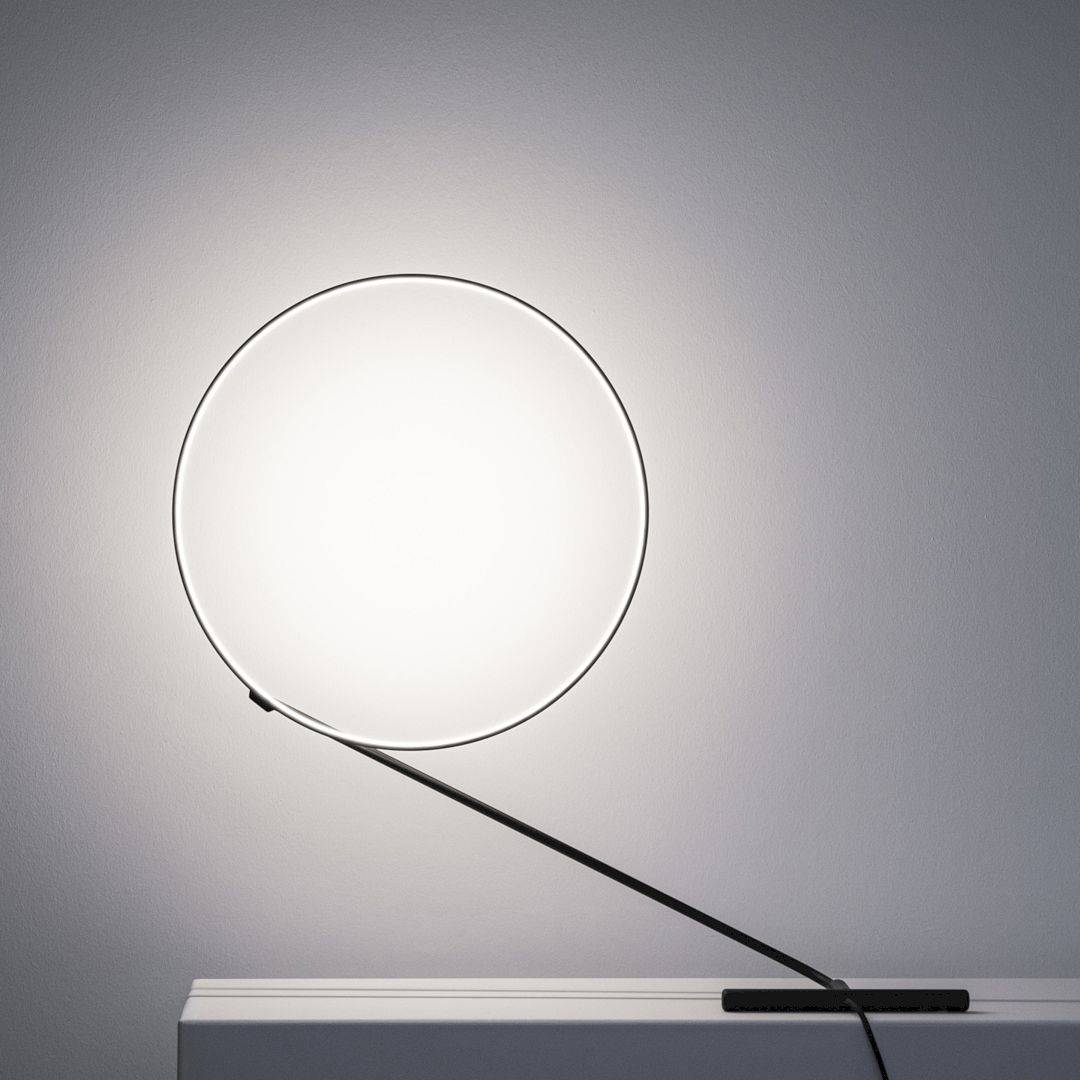
Featured Work: Poise Adjustable Table Lamp by Dabi Robert

Featured Work: Poise Adjustable Table Lamp by Dabi Robert
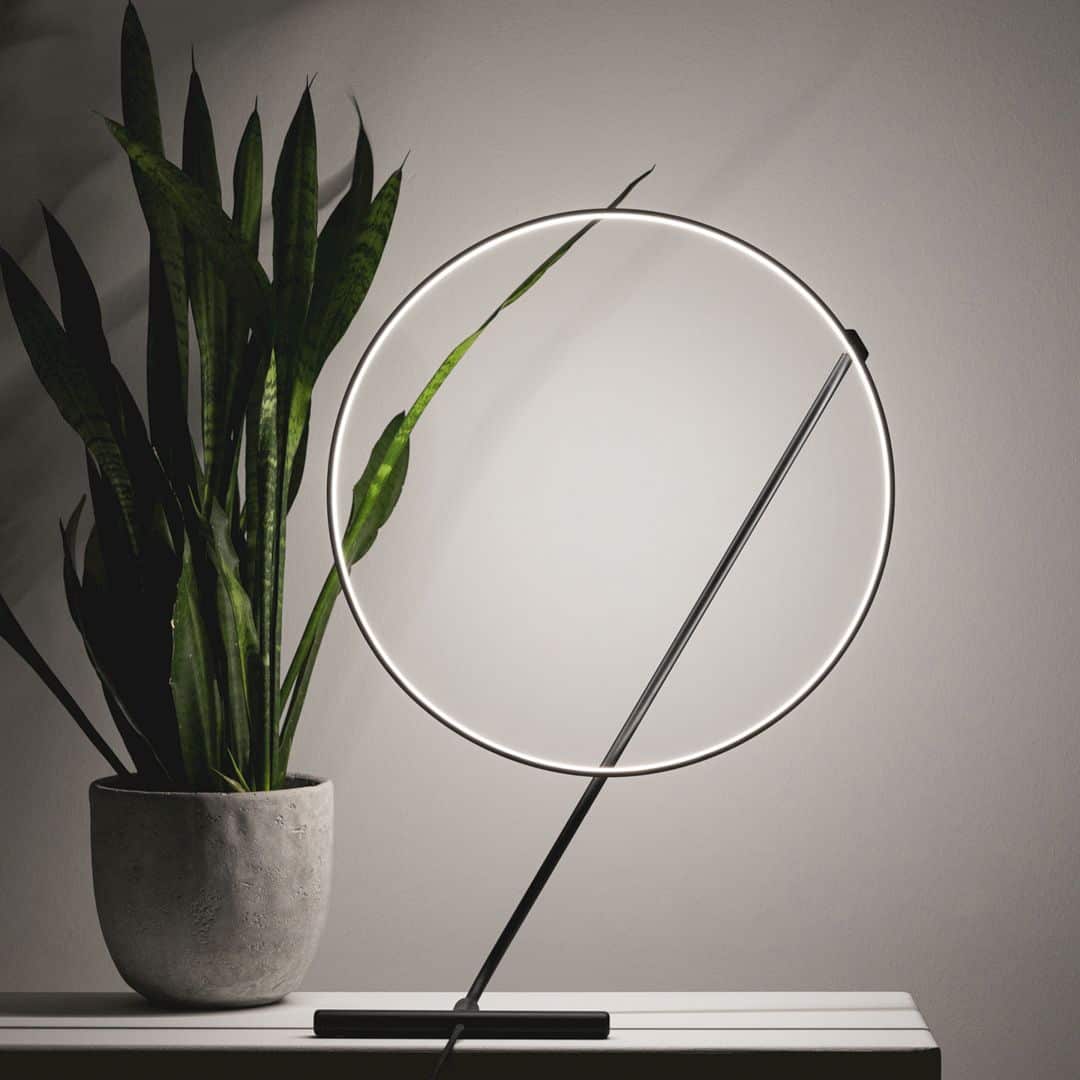
Featured Work: Poise Adjustable Table Lamp by Dabi Robert

Featured Work: Poise Adjustable Table Lamp by Dabi Robert
Poise Adjustable Table Lamp is a part of a series of lighting objects. It has a ring that can be grabbed and moved by hand after. This table lamp also can be turned around the joint axis by about 320 degrees. The arm of this lamp is designed to hold the ring and it can be tilted to the left and right. It can have a dynamic or static appeal by changing its position. The unique design comes from its glowing circle with heavy T-base as a counterweight to keep it in a balance. The minimal, contemporary, and flexible design on this adjustable table lamp is added by Dabi Robert who has a strong passion for lighting design.
4. Guiyang Zhongshuge Bookstore by Xiang Li (Interior Space and Exhibition Design Category)
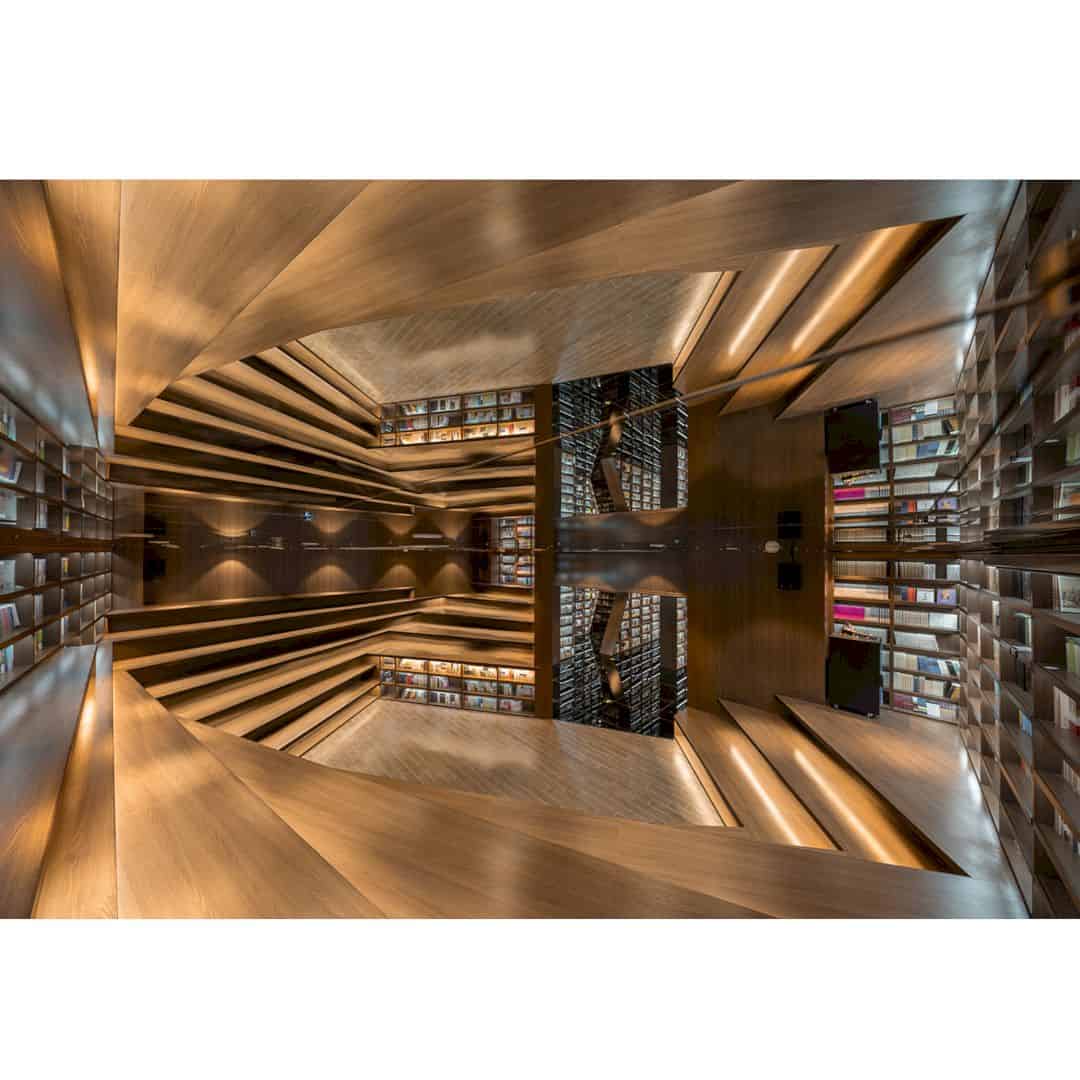
Featured Work: Guiyang Zhongshuge Bookstore by Xiang Li
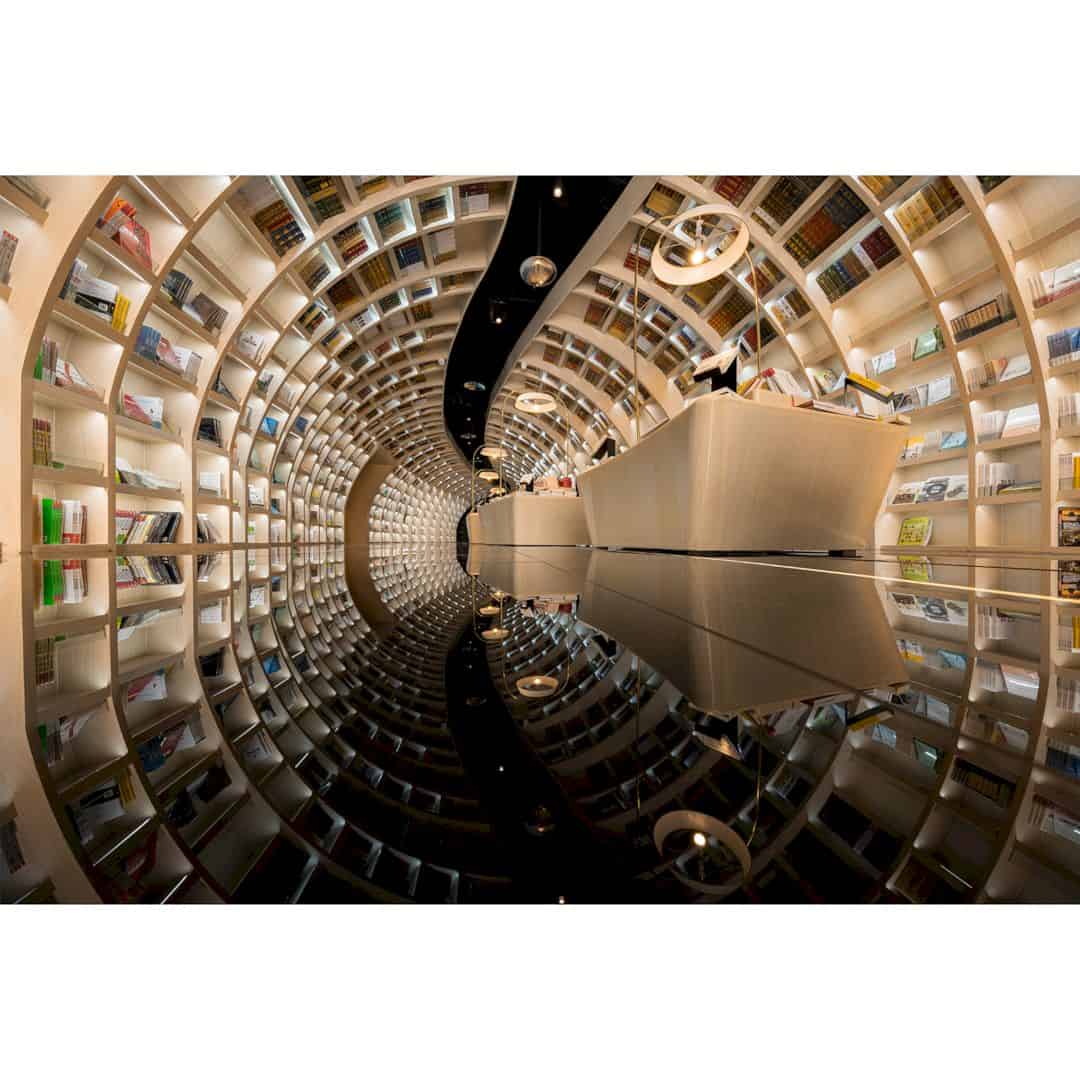
Featured Work: Guiyang Zhongshuge Bookstore by Xiang Li
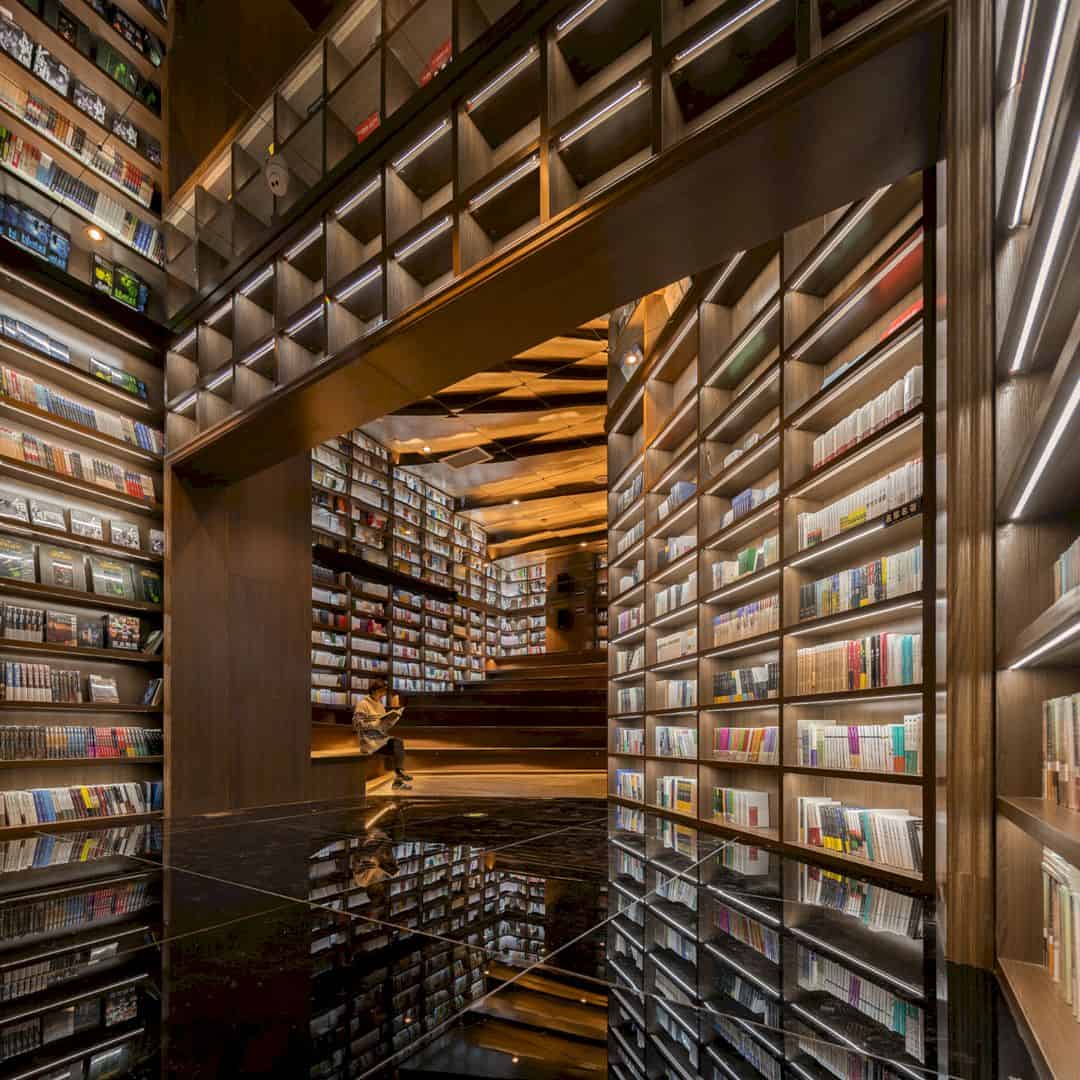
Featured Work: Guiyang Zhongshuge Bookstore by Xiang Li

Featured Work: Guiyang Zhongshuge Bookstore by Xiang Li
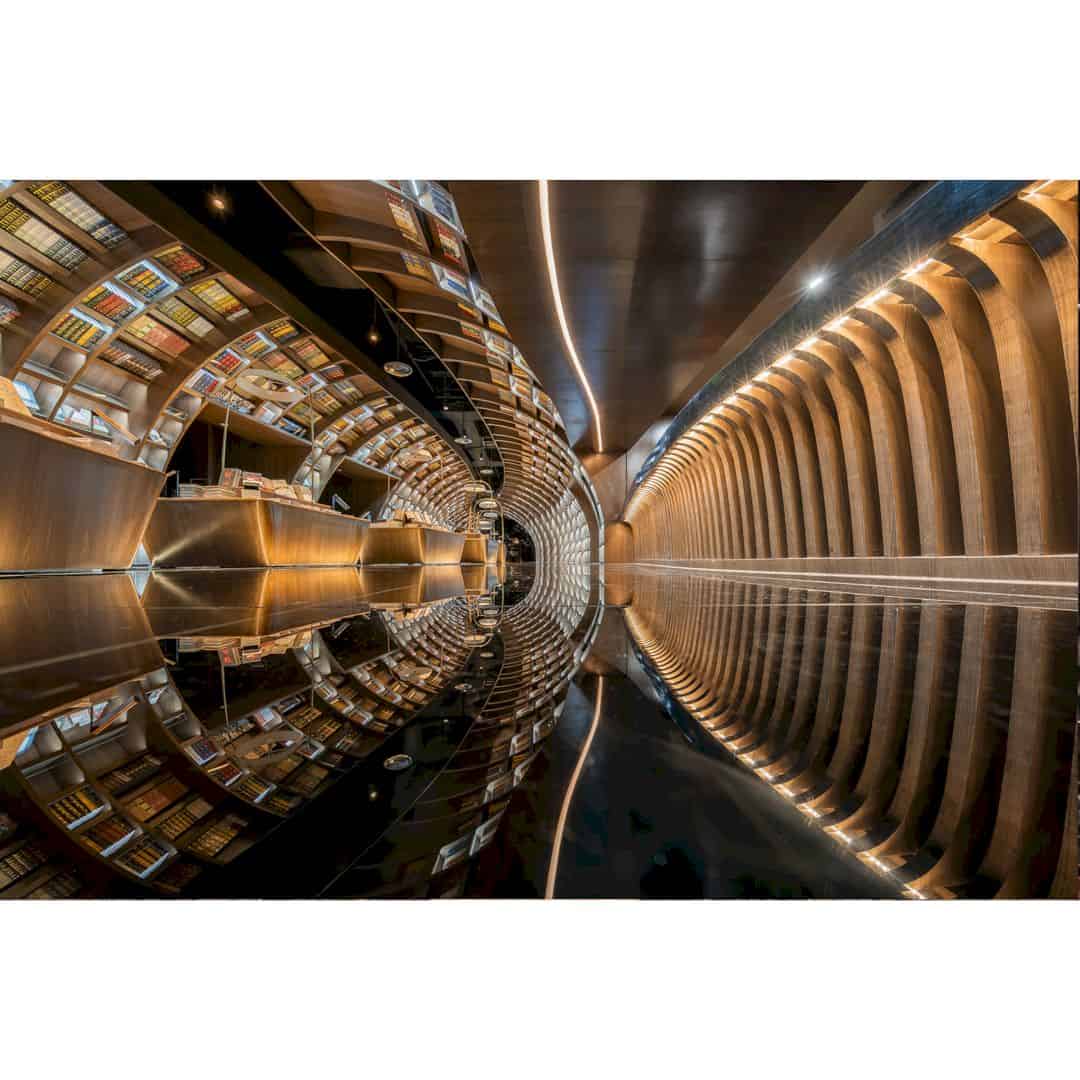
Featured Work: Guiyang Zhongshuge Bookstore by Xiang Li
The natural landscape of Guizhou is the main inspiration to design Guiyang Zhongshuge Bookstore. The goal is to deliver the most beautiful bookstore in China with aesthetic design, local cultural characteristics, and local conditions. A cave-like experience can be found inside the bookstore, brought by the most distinctive karst landform of Guiyang that moved into its interior. The experiential needs of consumers and a comfortable and mysterious reading environment for readers are the main focuses in this bookstore, turning it into a perfect place for thinking, reading, leisure, and chatting. This beautiful project is designed by Xiang Li, founder of X+Living Architectural Design in Shanghai.
5. Lavazza Idola Coffee Machine by Florian Seidl (Home Appliances Design Category)

Featured Work: Lavazza Idola Coffee Machine by Florian Seidl

Featured Work: Lavazza Idola Coffee Machine by Florian Seidl
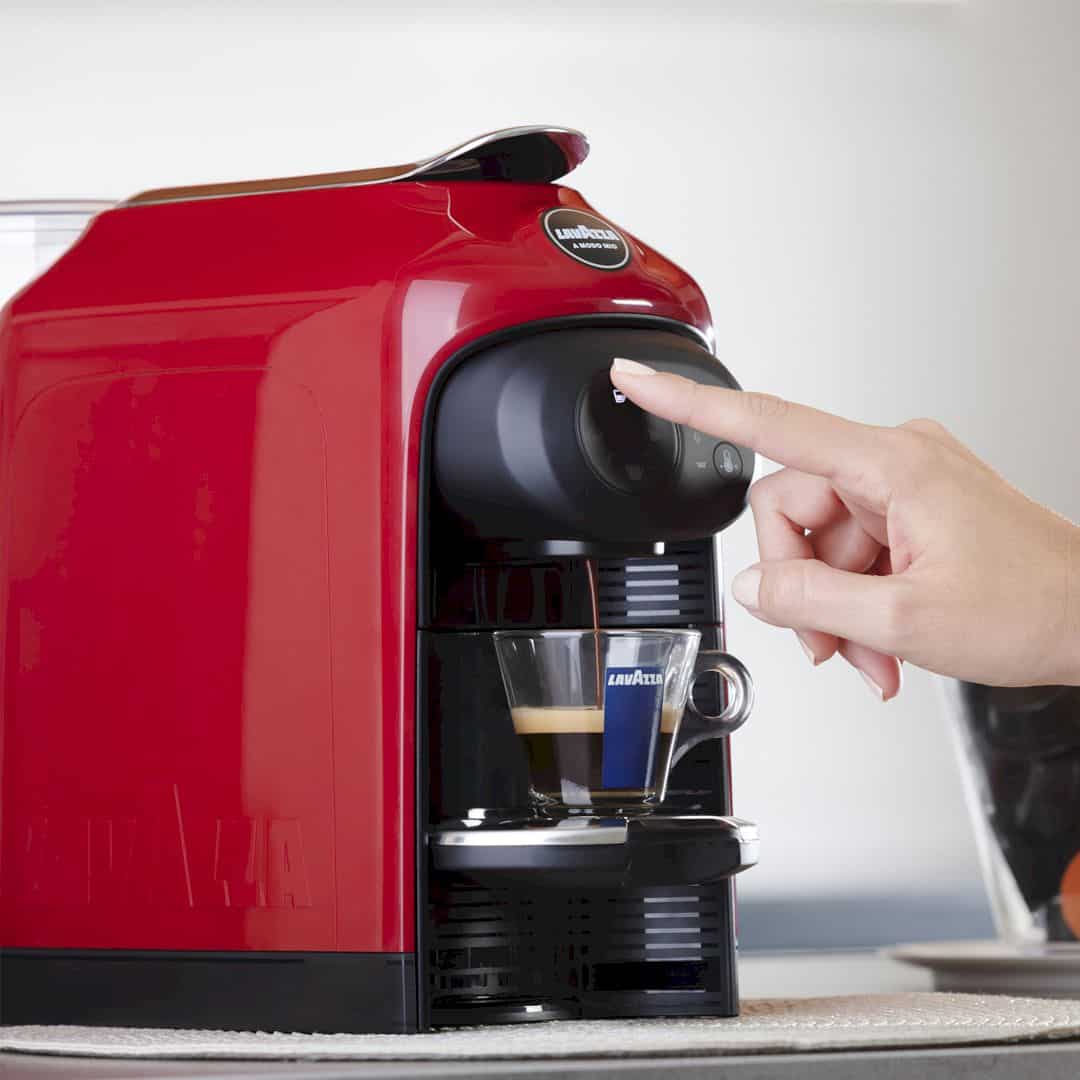
Featured Work: Lavazza Idola Coffee Machine by Florian Seidl
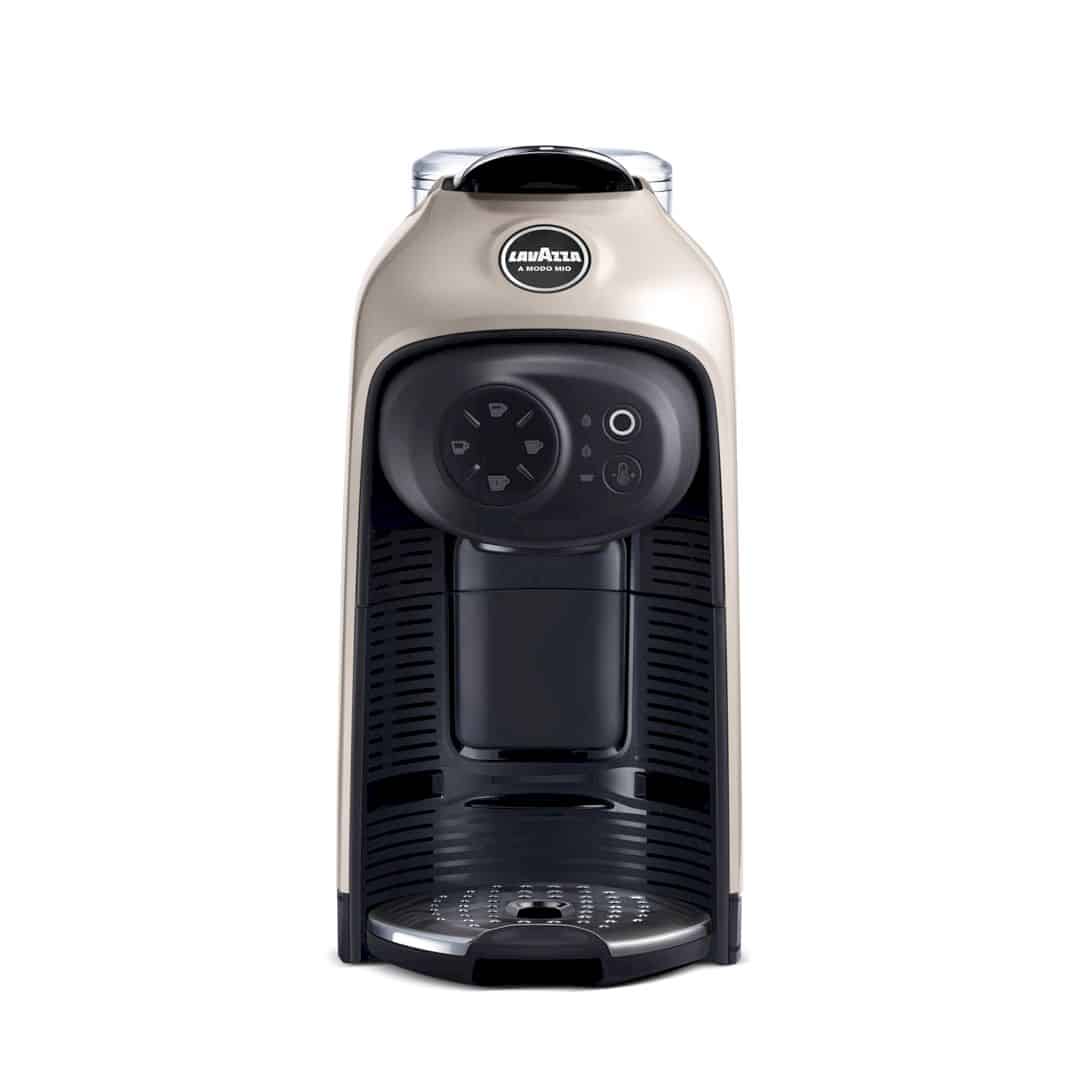
Featured Work: Lavazza Idola Coffee Machine by Florian Seidl

Featured Work: Lavazza Idola Coffee Machine by Florian Seidl
Lavazza Idola is one of the best coffee machines for all coffee lovers. It has an intuitive touch interface with acoustic feedback, quiet operation. It also a great solution for them who look for proper Italian espresso experience at home. There are four selections and a temperature boost on this machine, offering an easy way to enjoy espresso. The design evolution of a coffee machine comes from its open spirit, quality surfacing, and sophisticated detailing. Florian Seidl from Italy is the man behind this project, an Austrian designer with several years of professional experience.
6. Sound Balance Acoustic Elements by HYVE AG (Building Materials and Construction Components Design Category)
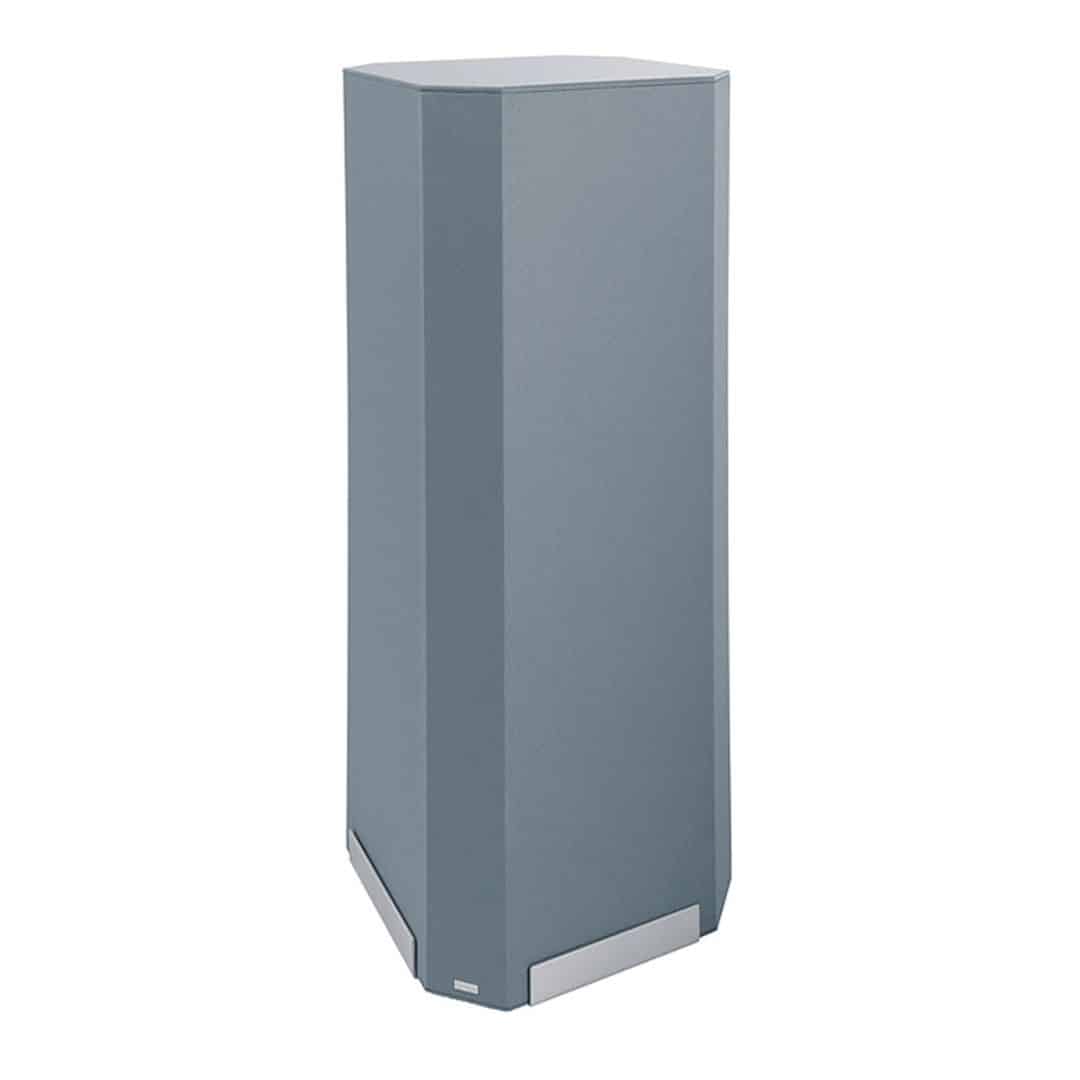
Featured Work: Sound Balance Acoustic Elements by HYVE AG

Featured Work: Sound Balance Acoustic Elements by HYVE AG
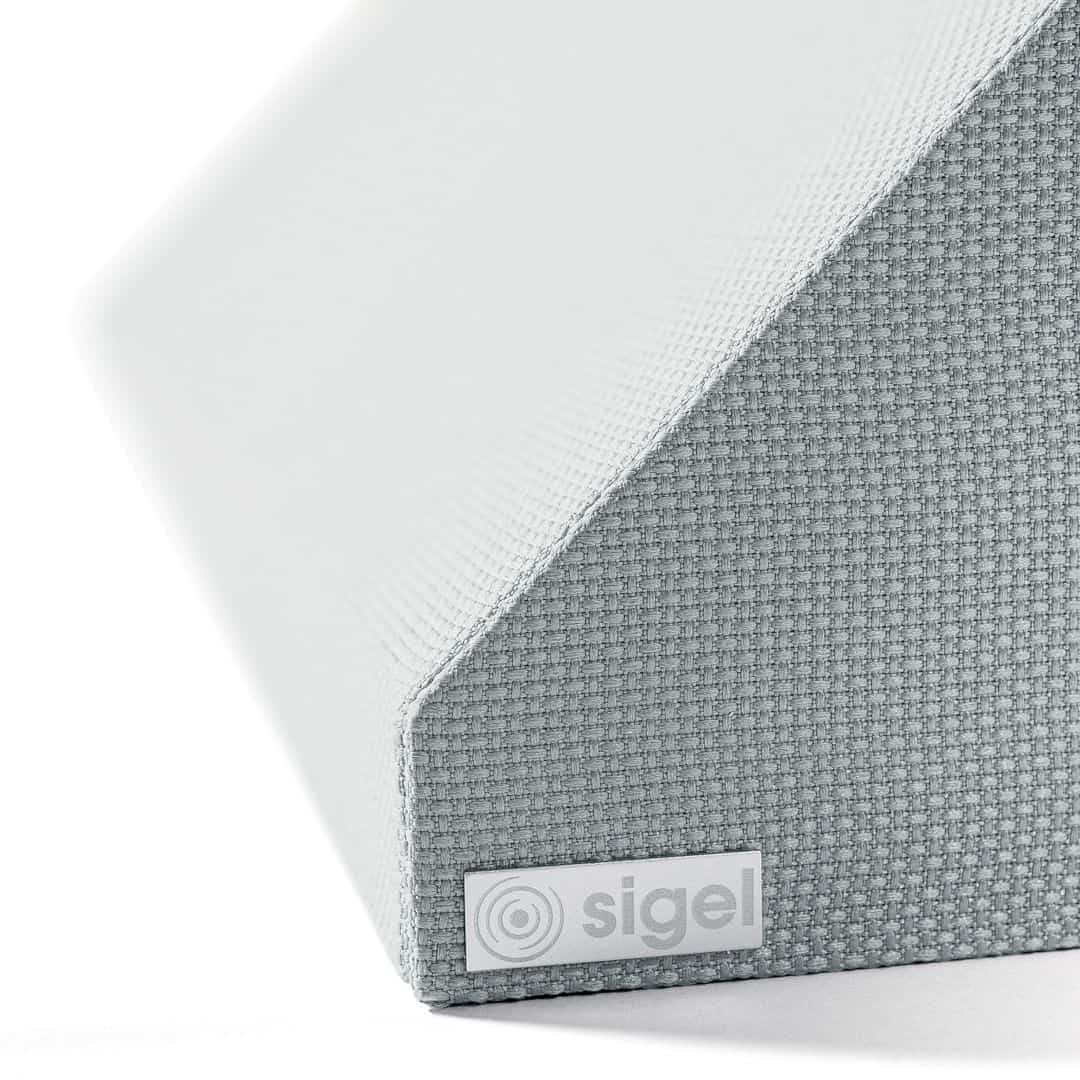
Featured Work: Sound Balance Acoustic Elements by HYVE AG
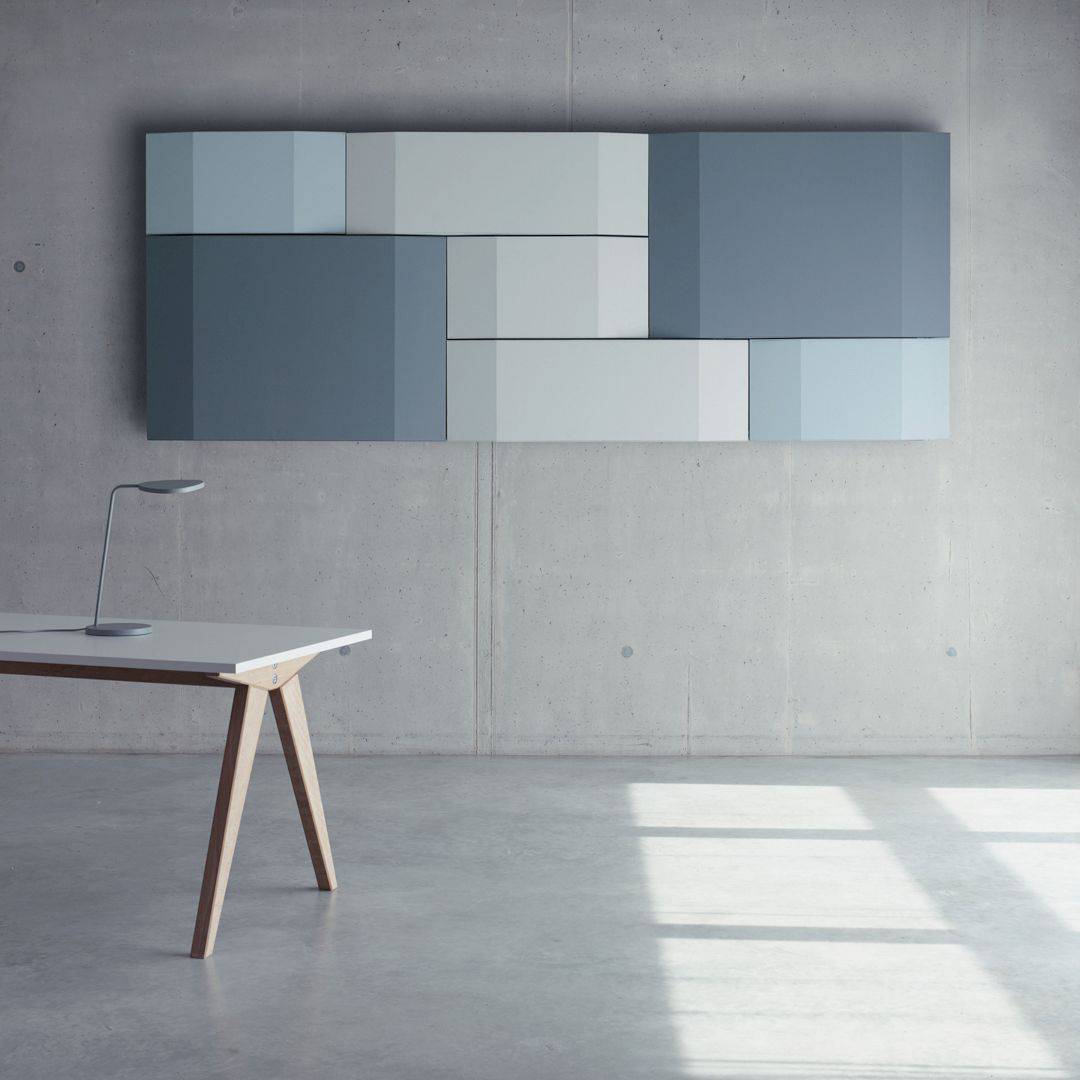
Featured Work: Sound Balance Acoustic Elements by HYVE AG

Featured Work: Sound Balance Acoustic Elements by HYVE AG
For the needs of office workers and develop solutions, Sound Balance Acoustic Elements is the most effective product for them. It offers an intelligently designed system that brings peace to the workplace with an aesthetic touch. It is the best solution for open-plan offices with a problem of noise that can comprise 34 wall and room elements with a superb design and effective sound absorption. This project duration is two years, located in Mertingen, Germany, and designed by HYVE AG for Sigel Gmbh.
7. AgoraFloreasca UrbanTheory Urban Recreation Mall by Helen Brasinika (Hospitality, Recreation, Travel, and Tourism Design Category)
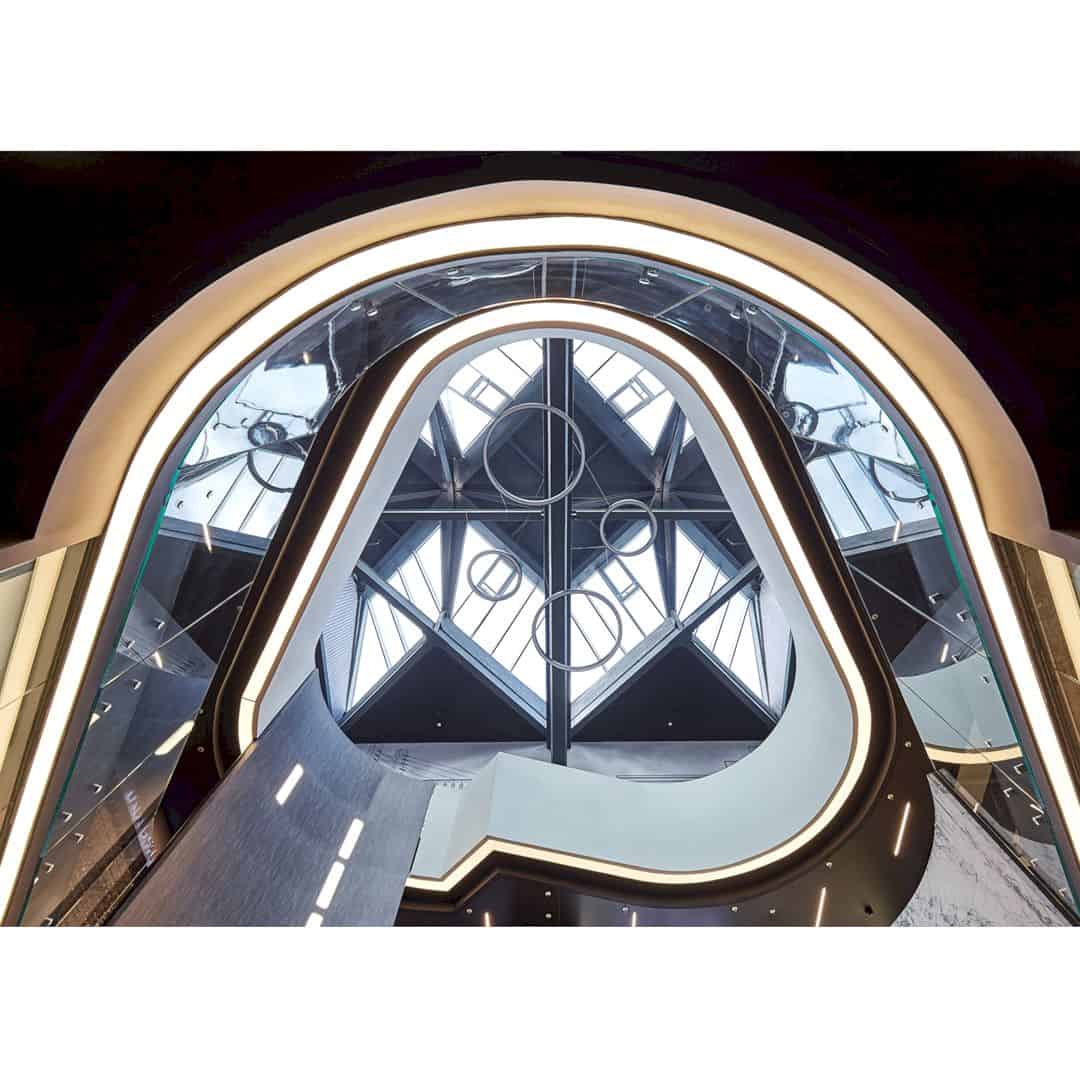
Featured Work: AgoraFloreasca UrbanTheory Urban Recreation Mall by Helen Brasinika
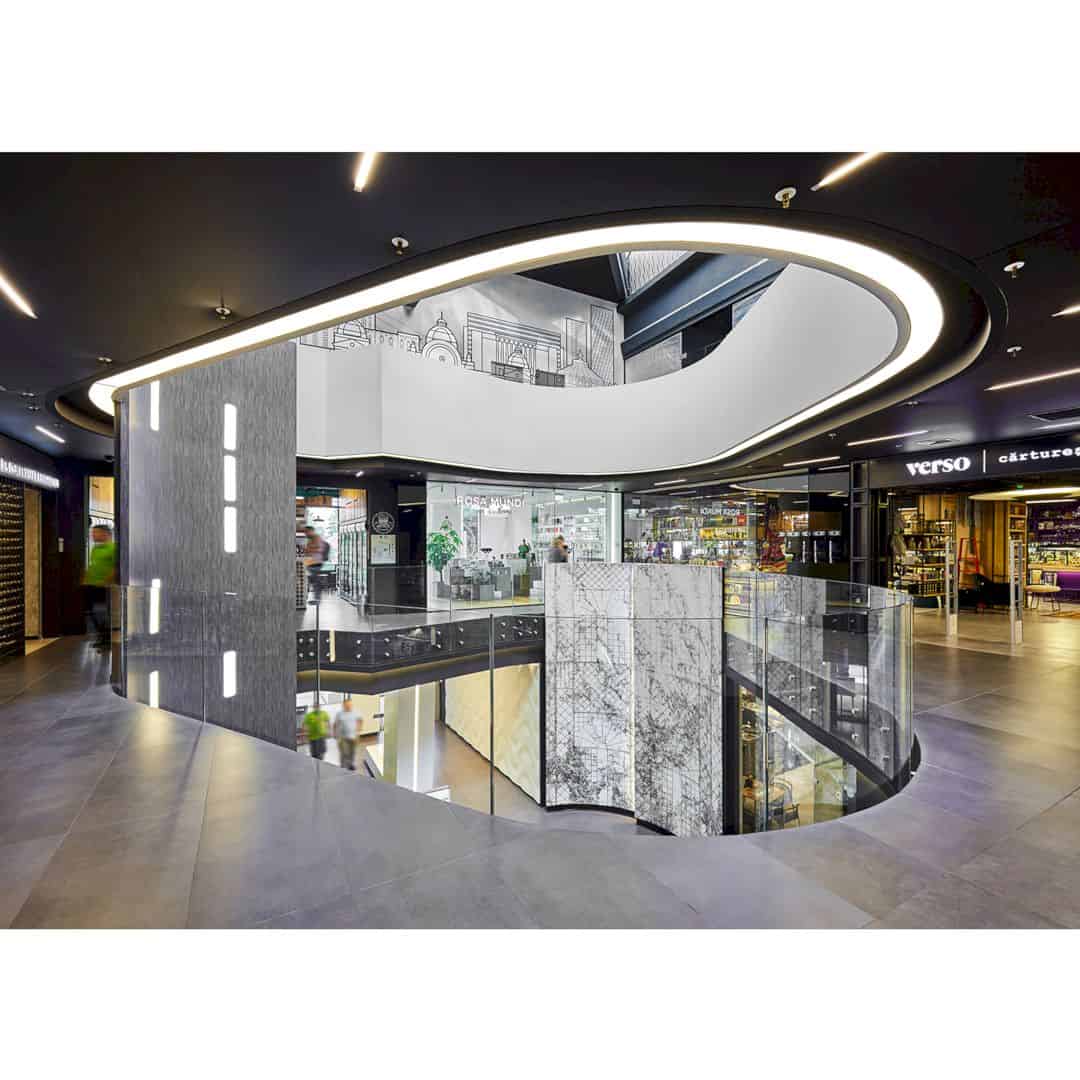
Featured Work: AgoraFloreasca UrbanTheory Urban Recreation Mall by Helen Brasinika
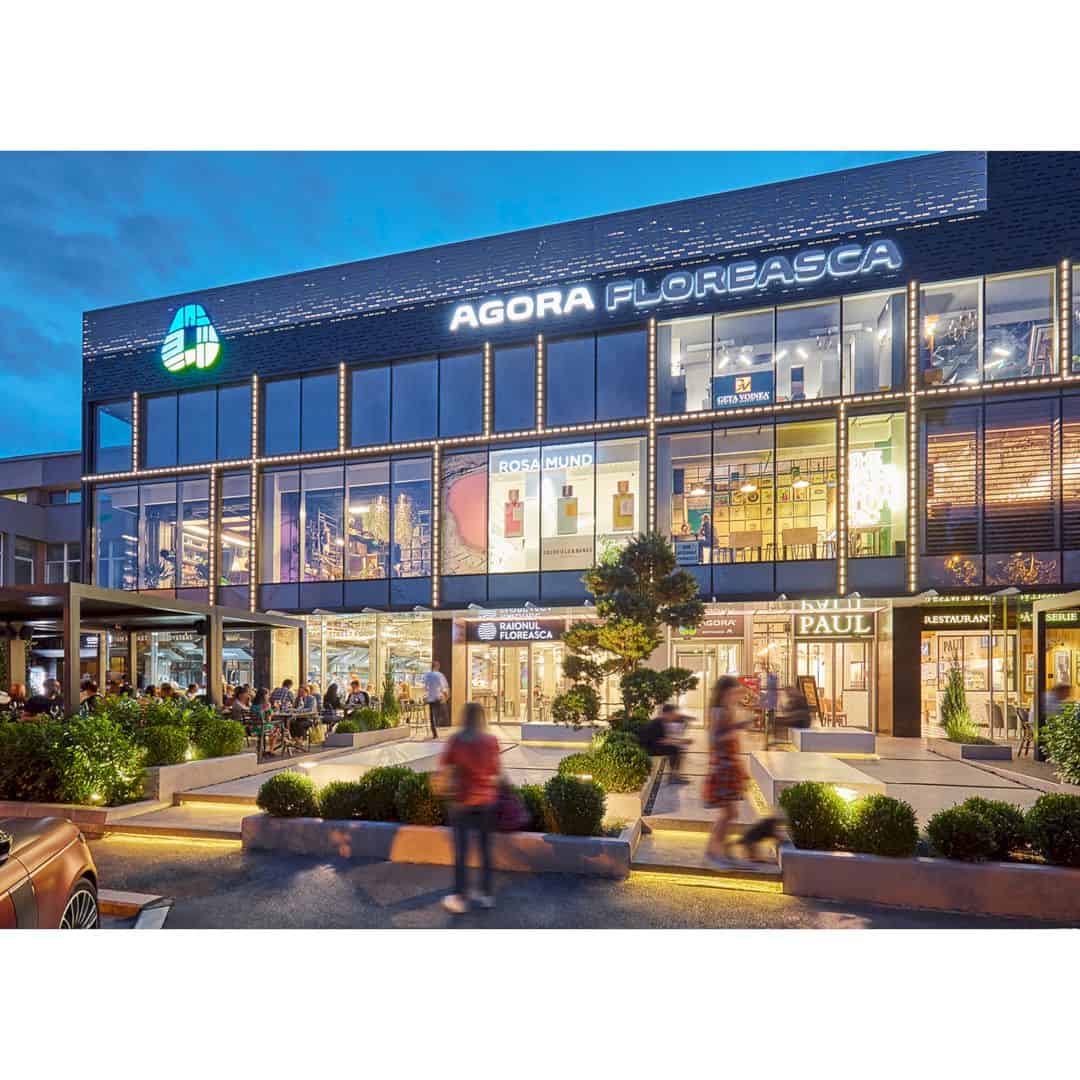
Featured Work: AgoraFloreasca UrbanTheory Urban Recreation Mall by Helen Brasinika
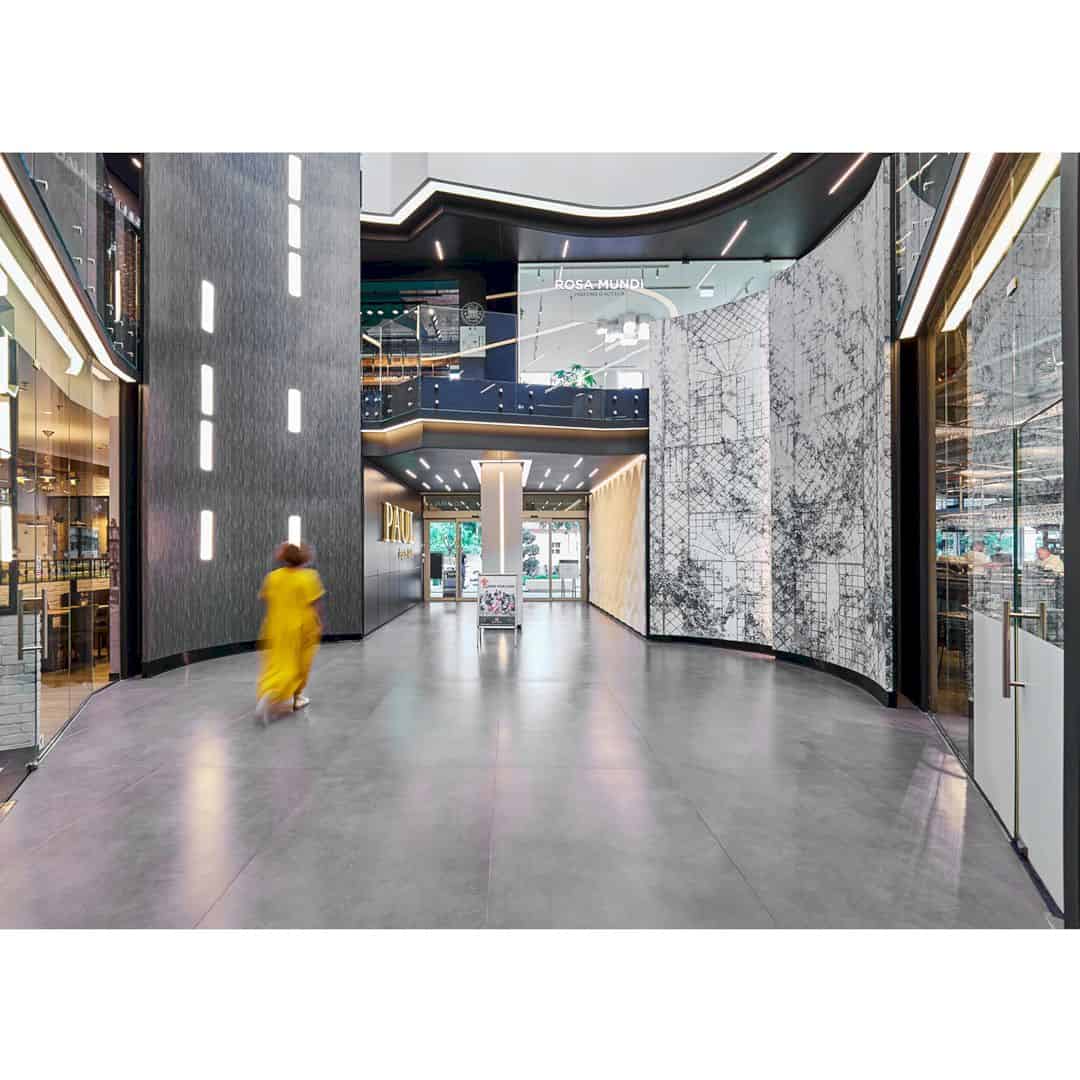
Featured Work: AgoraFloreasca UrbanTheory Urban Recreation Mall by Helen Brasinika
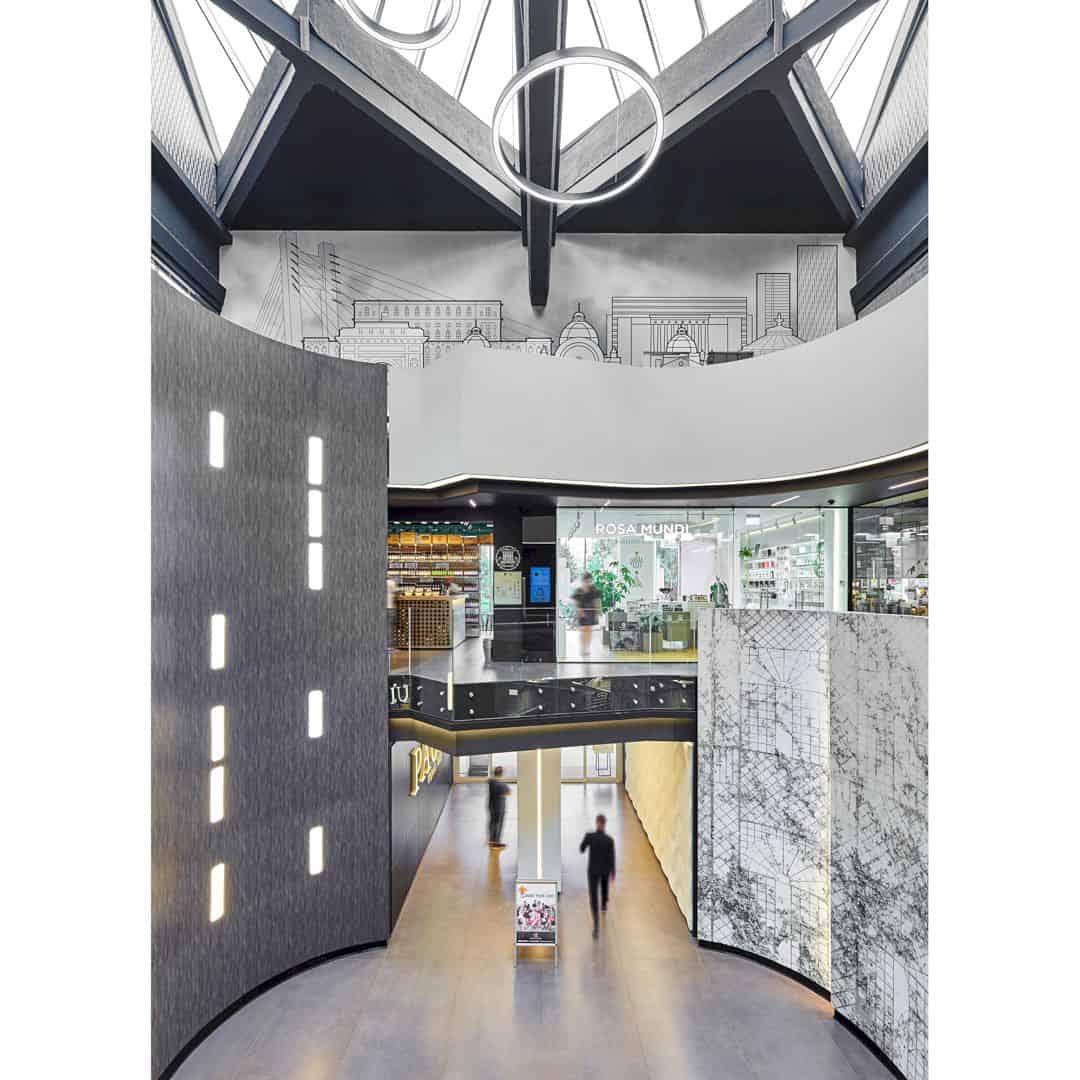
Featured Work: AgoraFloreasca UrbanTheory Urban Recreation Mall by Helen Brasinika
This urban recreation mall is a project that refers to the landscape, interior, and lighting design as a brand new destination and experiences small scale mall. AgoraFloreasca UrbanTheory can create a vibrant, urban gathering venue preferred by its welcoming environment and a unique assortment of services. The spatial indoor and outdoor design elements are connected, combined with materials, manufacturing process, cad, and design methodology to build the four levels. Helen Brasinika from BllendDesignOffice & Research Office tries to unify indoor and outdoor in a community-driven location in this project.
8. Megalopolis X Shenzhen Super Headquarter by QUAD Studio (Futuristic Design Category)

Featured Work: Megalopolis X Shenzhen Super Headquarter by QUAD Studio
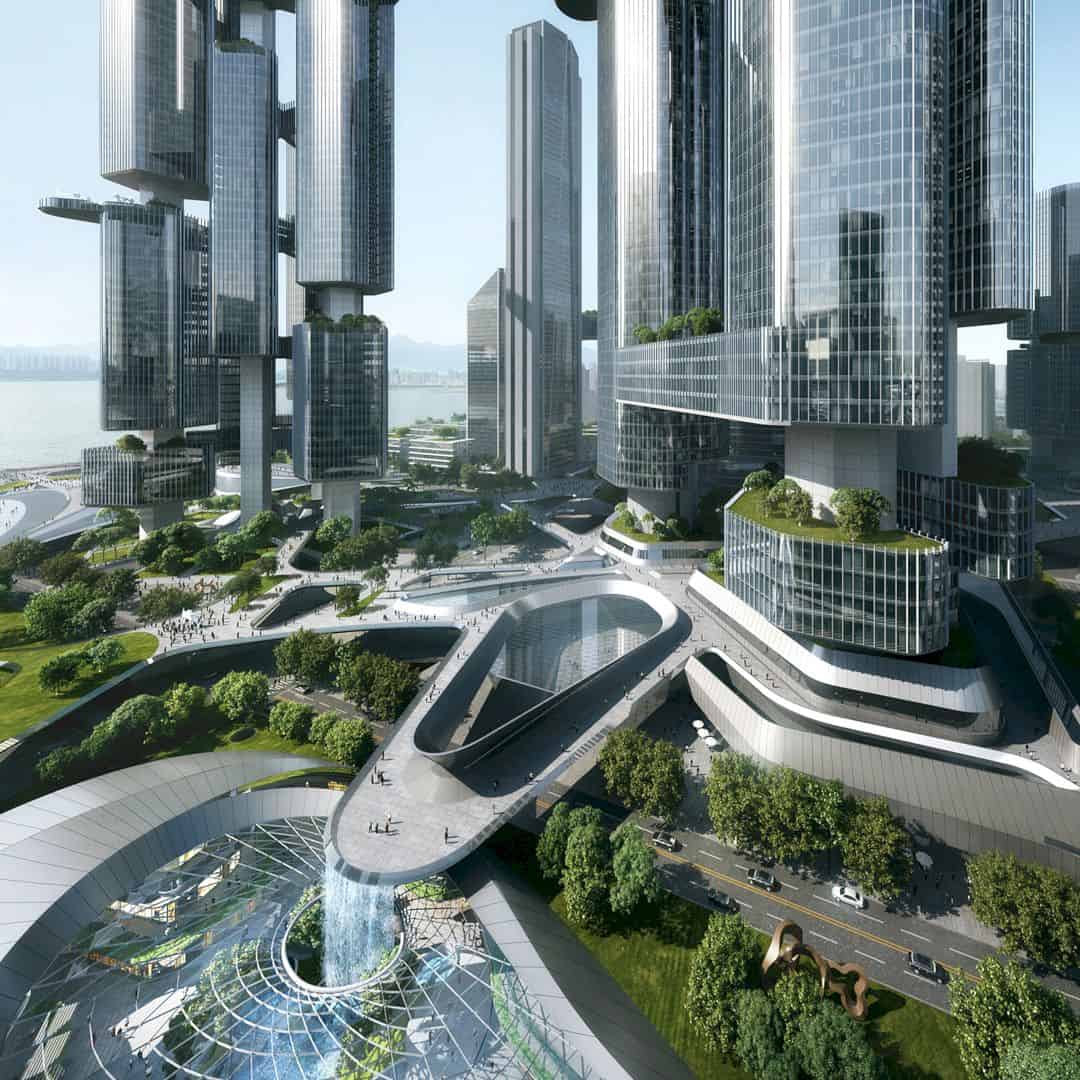
Featured Work: Megalopolis X Shenzhen Super Headquarter by QUAD Studio

Featured Work: Megalopolis X Shenzhen Super Headquarter by QUAD Studio

Featured Work: Megalopolis X Shenzhen Super Headquarter by QUAD Studio

Featured Work: Megalopolis X Shenzhen Super Headquarter by QUAD Studio
The design of mega towers in this work is inspired by the incorporation of technological advances and a framework of a city of the future. Located on the southern edges of Shenzhen between Shenzhen Bay and Futian, Megalopolis X is a Shenzhen super headquarter with a design that also anticipates the use of future technologies, so much public space above ground are created as much as possible. The people will be able to walk around the city and blend together with the landscape, art and cafes, public spaces, and key transport nodes. There are nine key districts and each district has its own character. This project is created to respond to the architectural ideas competition of Shenzhen Bay Super Headquarter Base hosted by the city of Shenzhen, designed by a group of architects, designers, and thinkers operating called QUAD Studio.
9. Niro-Hi Smart Assistant For Conference Room by Hongtao Zhang (Office and Business Appliances Design Category)
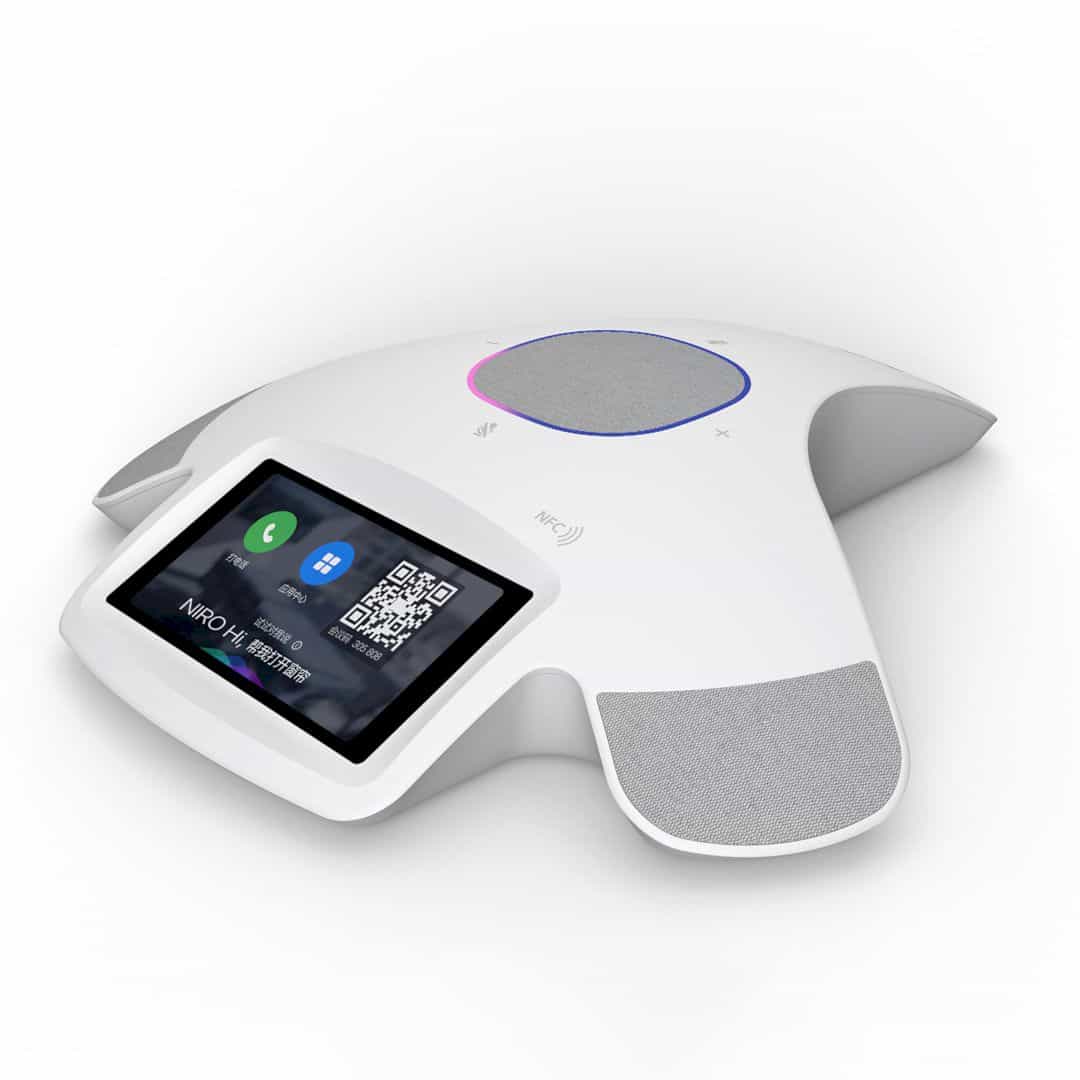
Featured Work: Niro-Hi Smart Assistant For Conference Room by Hongtao Zhang

Featured Work: Niro-Hi Smart Assistant For Conference Room by Hongtao Zhang
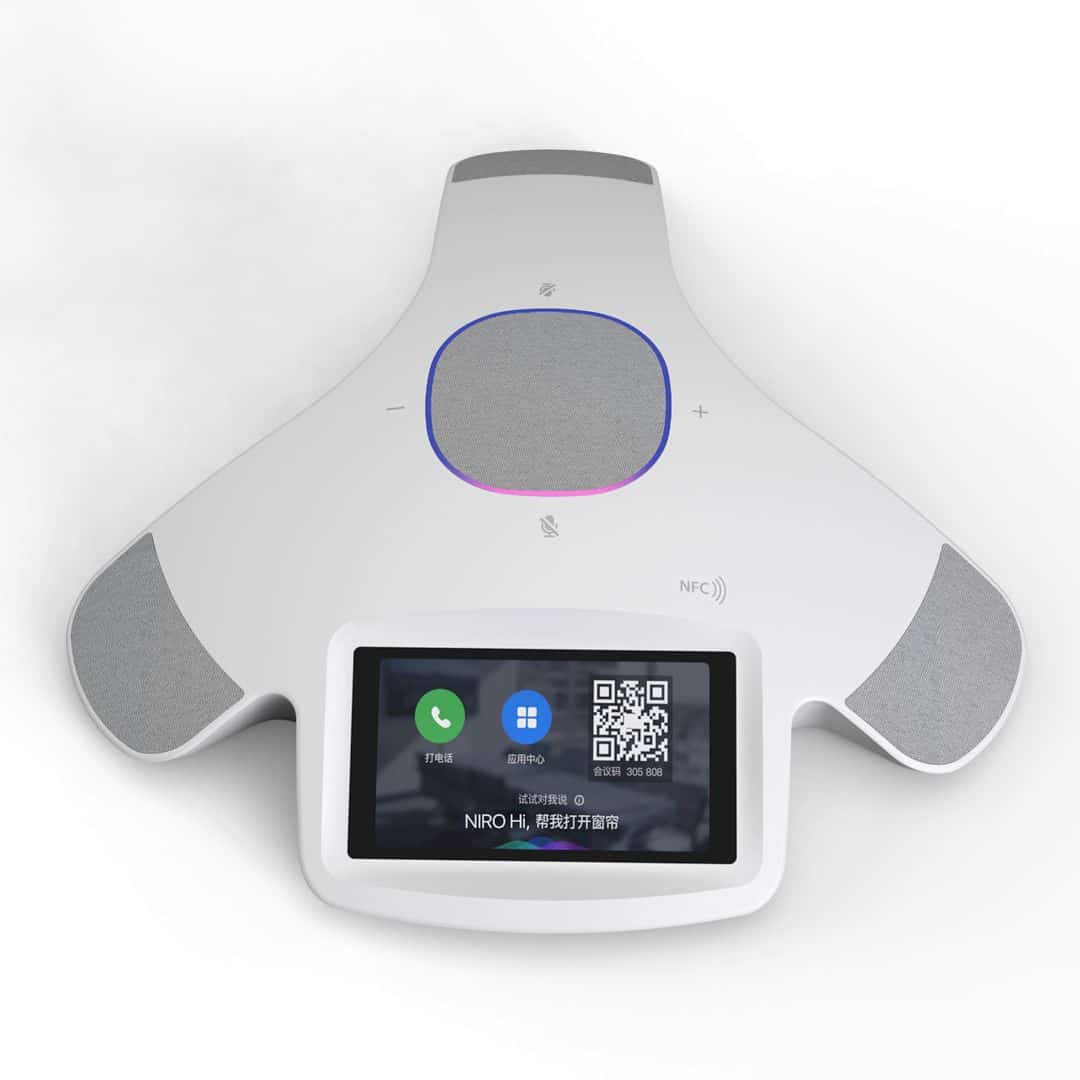
Featured Work: Niro-Hi Smart Assistant For Conference Room by Hongtao Zhang

Featured Work: Niro-Hi Smart Assistant For Conference Room by Hongtao Zhang

Featured Work: Niro-Hi Smart Assistant For Conference Room by Hongtao Zhang
This smart assistant for the conference room can improve the noise cancellation effect and effectively suppress the adverse effect of reverberation. NIRO-Hi offers a new voice interaction experience for users with the help of AI, especially for those who work in a smart office environment. It helps control all the hardware in the conference room only by voice. The users can locate contacts through voice and start voice communication directly. It also has a top dynamic light belt with a rich status indication for a smart and agile use experience. For high-quality online meetings, this smart assistant can interconnect mobile phones & computers. Niro-Hi Smart Assistant For Conference Room is designed by Hongtao Zhang, a professional designer from China with 14 years of industrial design experience.
10. FinaMill, Smart Kitchen Mill Grind with Spice Pods by Alex Liu (Bakeware, Tableware, Drinkware, and Cookware Design Category)
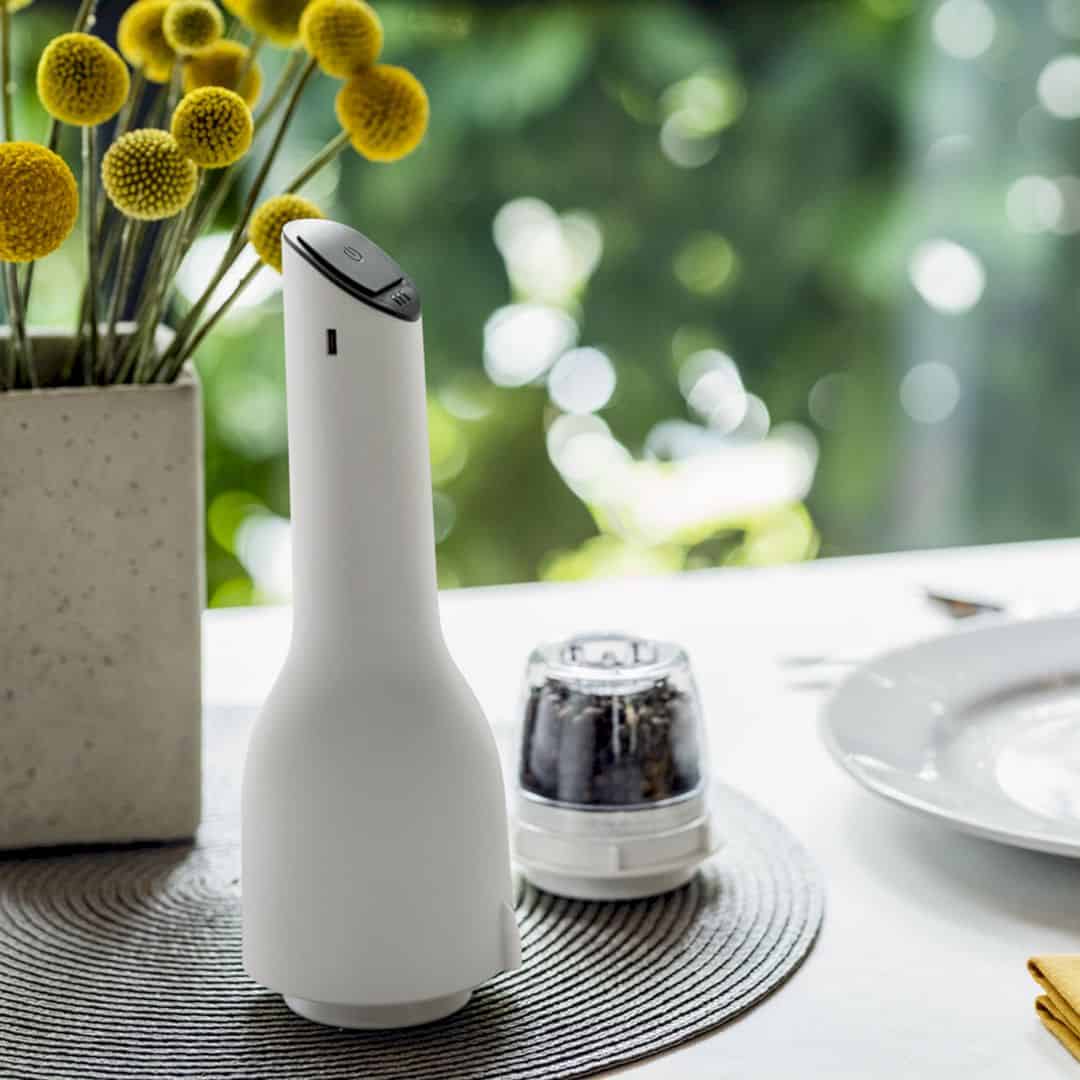
Featured Work: FinaMill, Smart Kitchen Mill Grind with Spice Pods by Alex Liu

Featured Work: FinaMill, Smart Kitchen Mill Grind with Spice Pods by Alex Liu
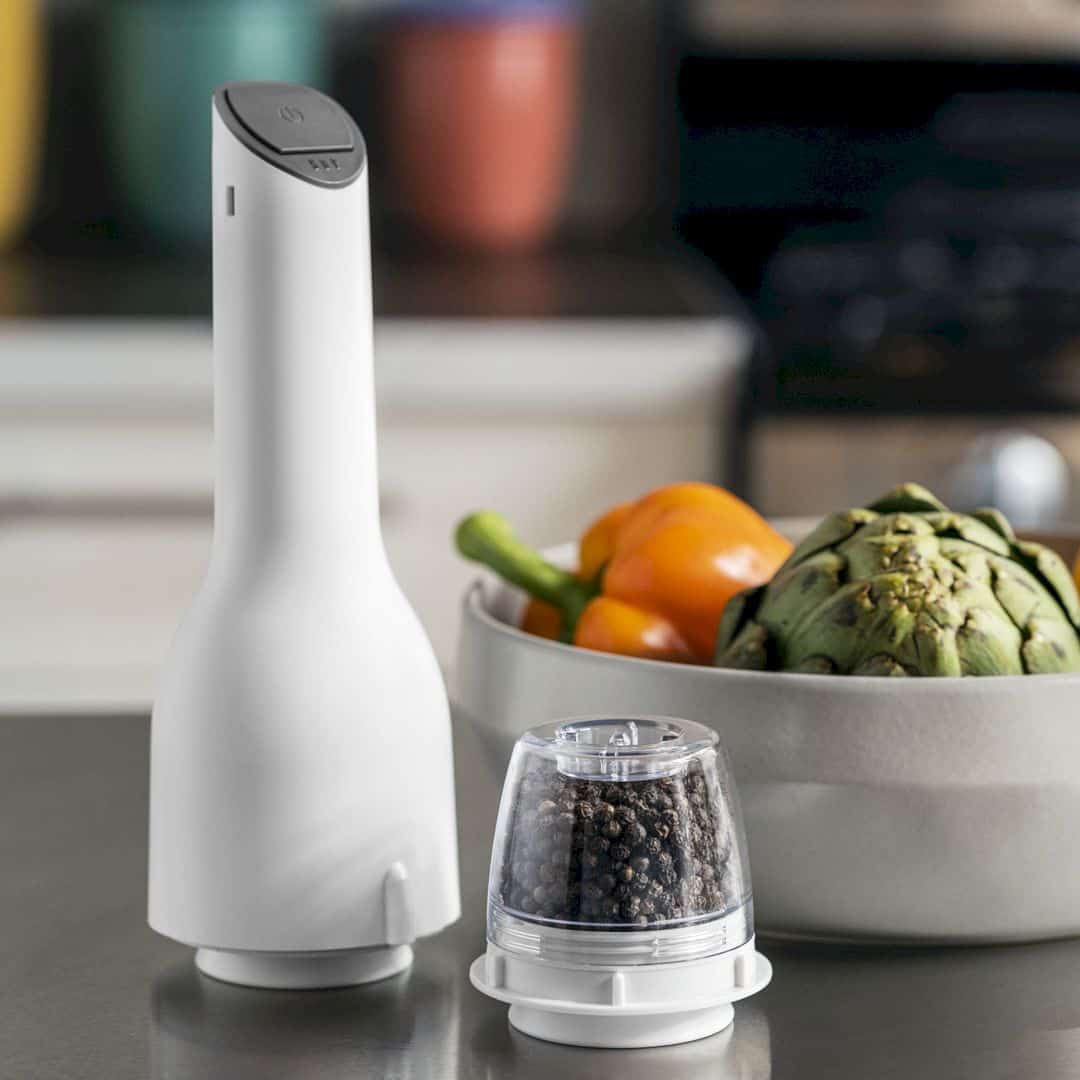
Featured Work: FinaMill, Smart Kitchen Mill Grind with Spice Pods by Alex Liu
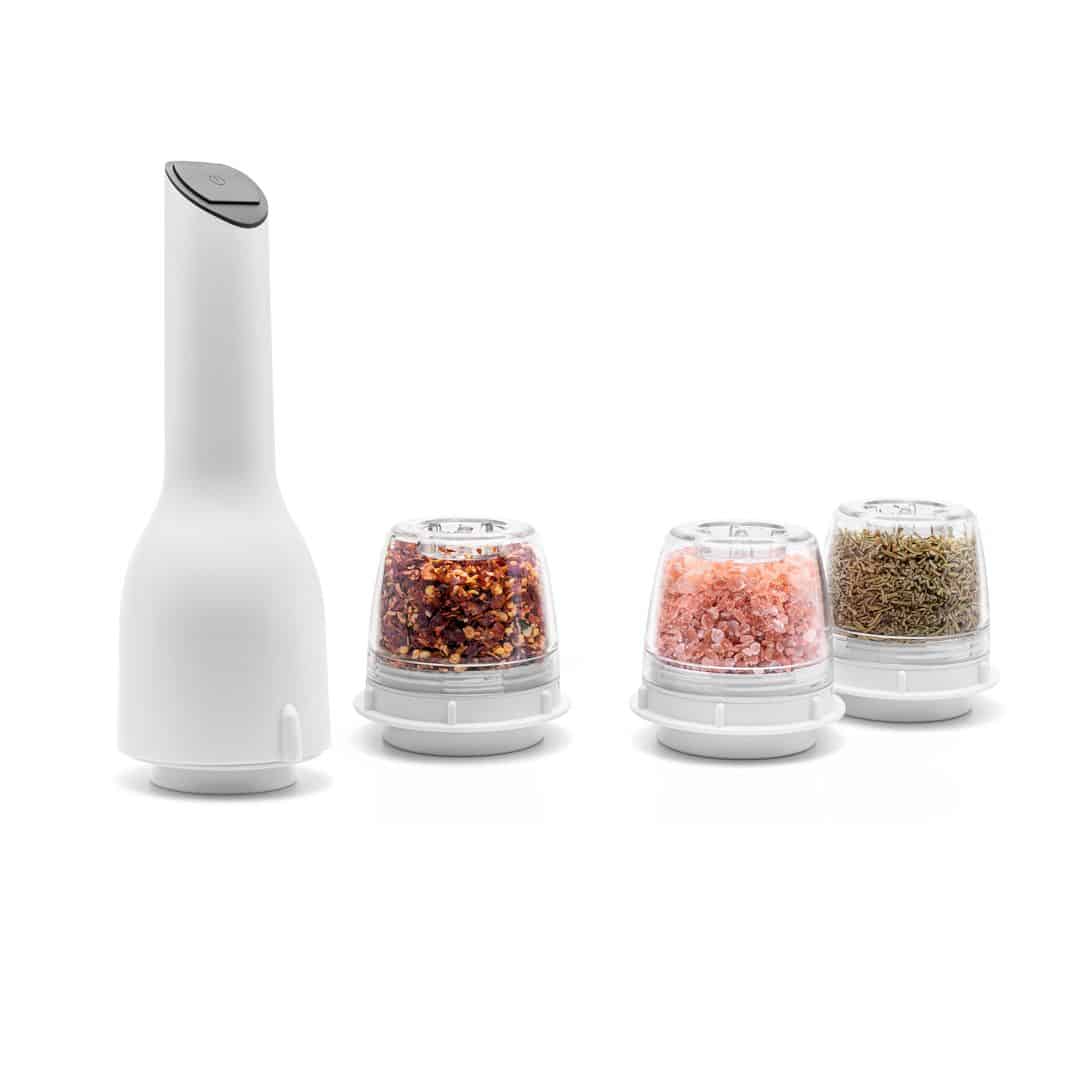
Featured Work: FinaMill, Smart Kitchen Mill Grind with Spice Pods by Alex Liu

Featured Work: FinaMill, Smart Kitchen Mill Grind with Spice Pods by Alex Liu
Powered by 3 AA batteries or recharged by mini USB, this efficient electric mill is designed to allow the users to grind many pods of spice in an easy way. FinaMill, Smart Kitchen Mill has circuitry to protect the gearbox and motor for years of reliable service. This powerful kitchen mill offers a quicker, more efficient way of changing spices to give its users any number of spice pods to use with just one mill. The focuses of this product are reliability, efficiency, and functionalities. Alex Liu from Elemex, Ltd. uses his passions to solve day to day problems in this product.
11. Foglia Bathroom Collection by Defne Koz (Bathroom Furniture and Sanitary Ware Design)
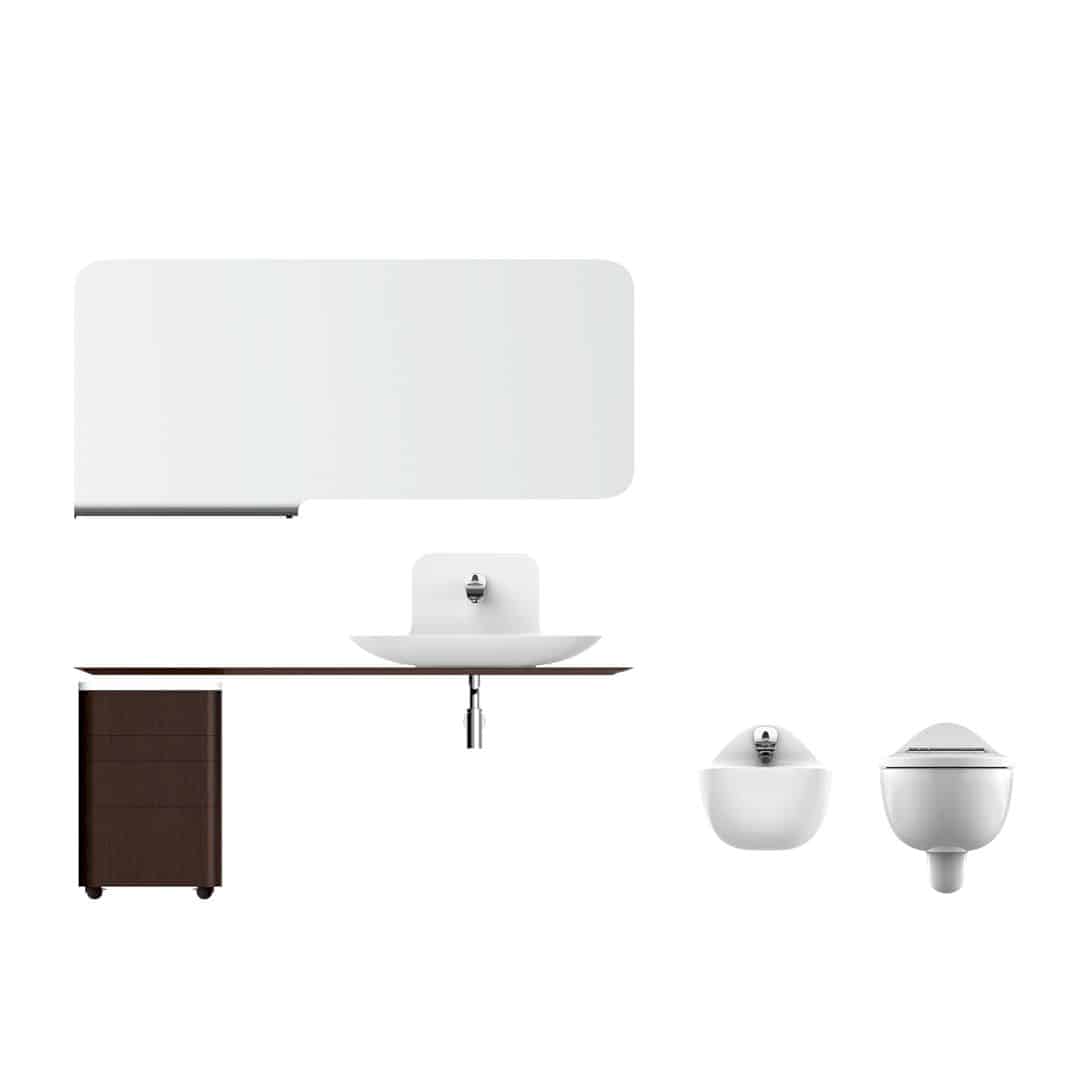
Featured Work: Foglia Bathroom Collection by Defne Koz

Featured Work: Foglia Bathroom Collection by Defne Koz
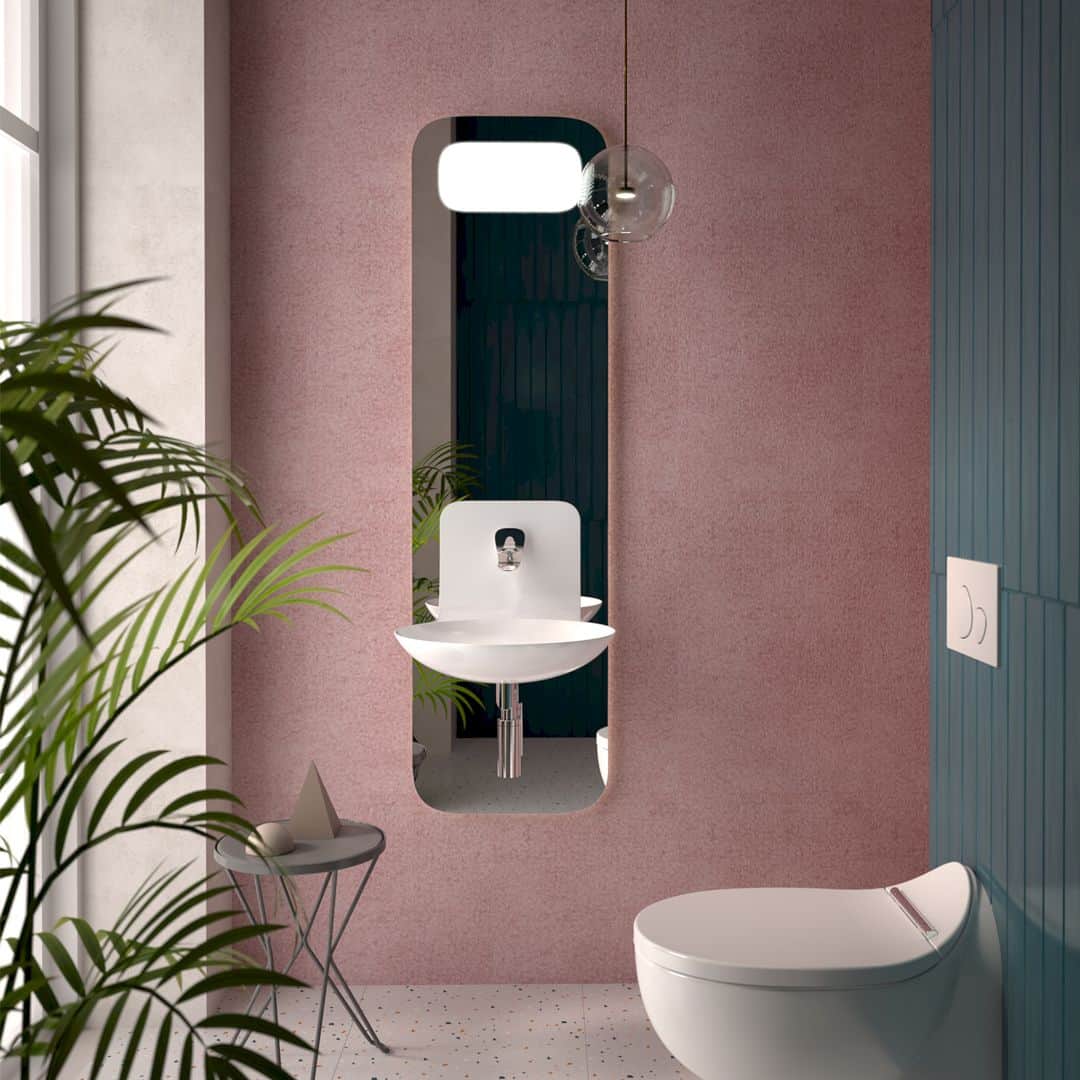
Featured Work: Foglia Bathroom Collection by Defne Koz

Featured Work: Foglia Bathroom Collection by Defne Koz

Featured Work: Foglia Bathroom Collection by Defne Koz
Inspired by thin, subtle concave surfaces that celebrate water, Foglia Bathroom Collection offers gentle, curved, organic shapes. It provides a perfect harmony with water with every detail is considered carefully from its design to production. The design protects nature and transfers of life resources to future generations, respecting its inspiration source with the use of less and natural materials. This collection is available in many shapes, round and rectangular and some of them are able to be placed on a countertop. Foglia is designed by Defne Koz for Creavit.
12. Fluid Cube and Snake Smart Furniture by Hello Wood (Street Furniture Design Category)
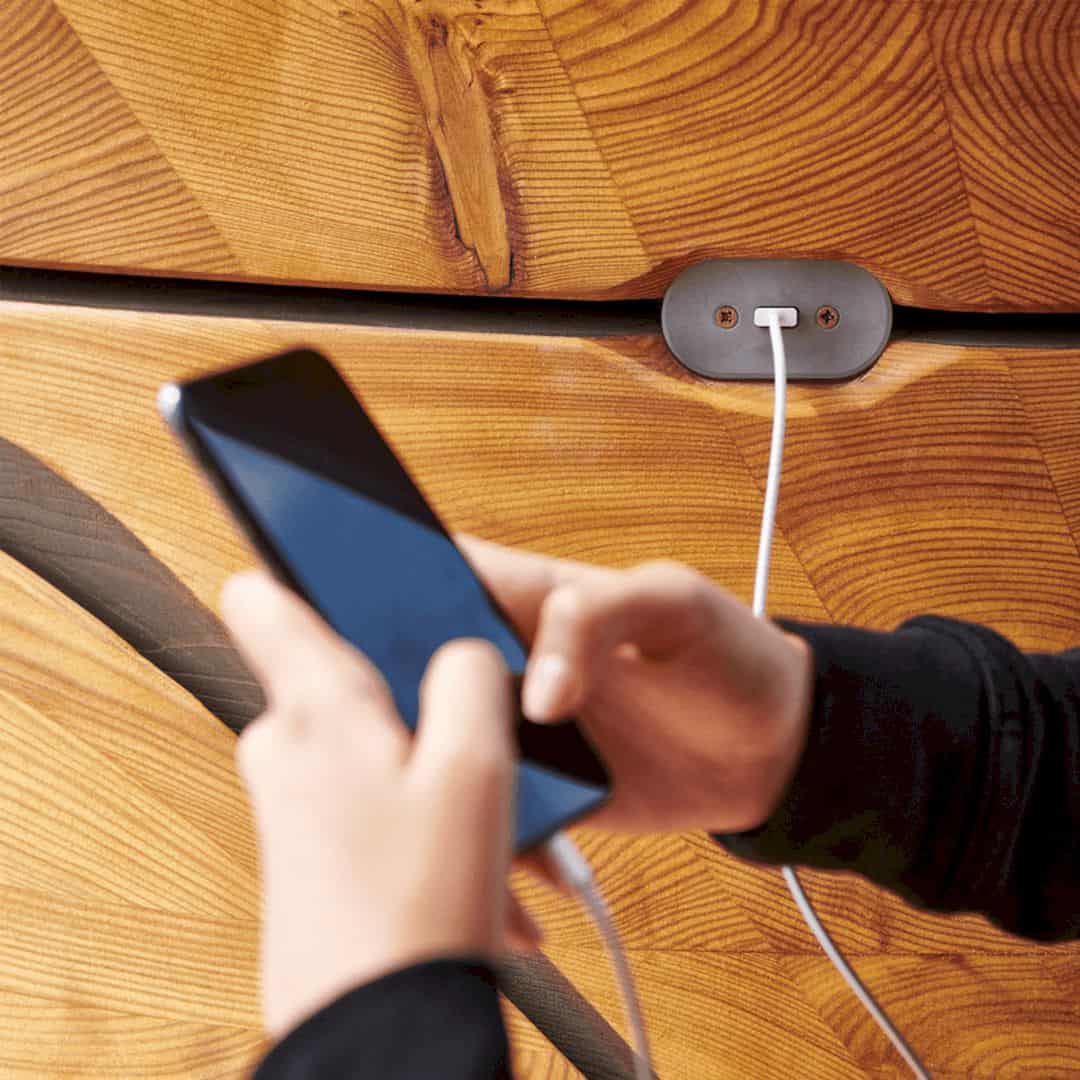
Featured Work: Fluid Cube and Snake Smart Furniture by Hello Wood

Featured Work: Fluid Cube and Snake Smart Furniture by Hello Wood

Featured Work: Fluid Cube and Snake Smart Furniture by Hello Wood

Featured Work: Fluid Cube and Snake Smart Furniture by Hello Wood
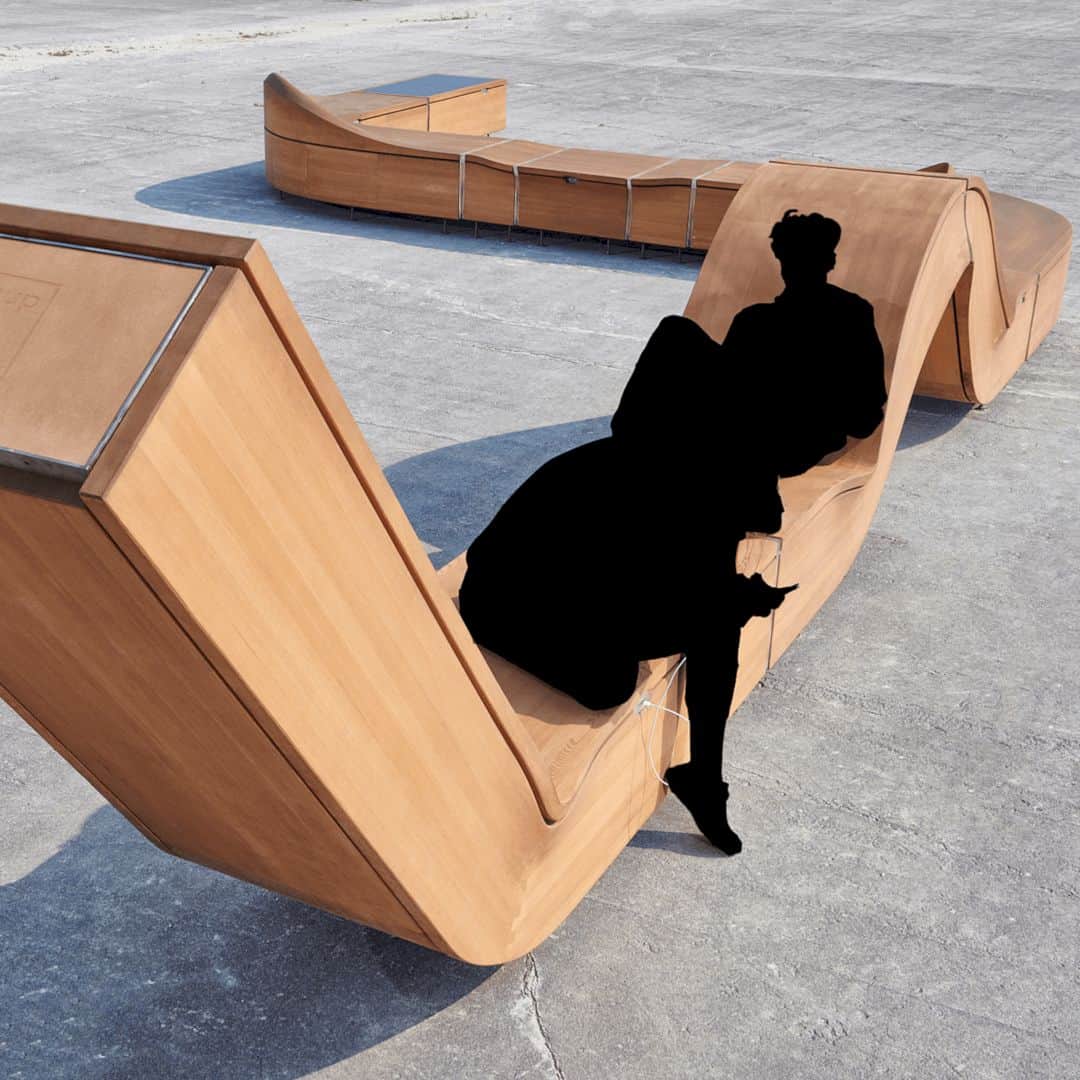
Featured Work: Fluid Cube and Snake Smart Furniture by Hello Wood
Fluid Cube and Snake is smart public furniture with attractive and functional installations. It is powered by renewable energy and inspired by nature for its lines. The cracking of the wood is prevented by the expansion joints which also play a role in shaping the unique character. It is a line of unconventional outdoor furniture with smart functions for public spaces with a modular structure, integrated USB sockets, Wifi hotspot, and lighting powered by the shock-resistant solar panels. Hello Wood success to create an aesthetically pleasing object through this project.
13. Nine Court Mansion Residential Landscape by Shenzhen IN Lab Design and Consultancy (Landscape Planning and Garden Design Category)
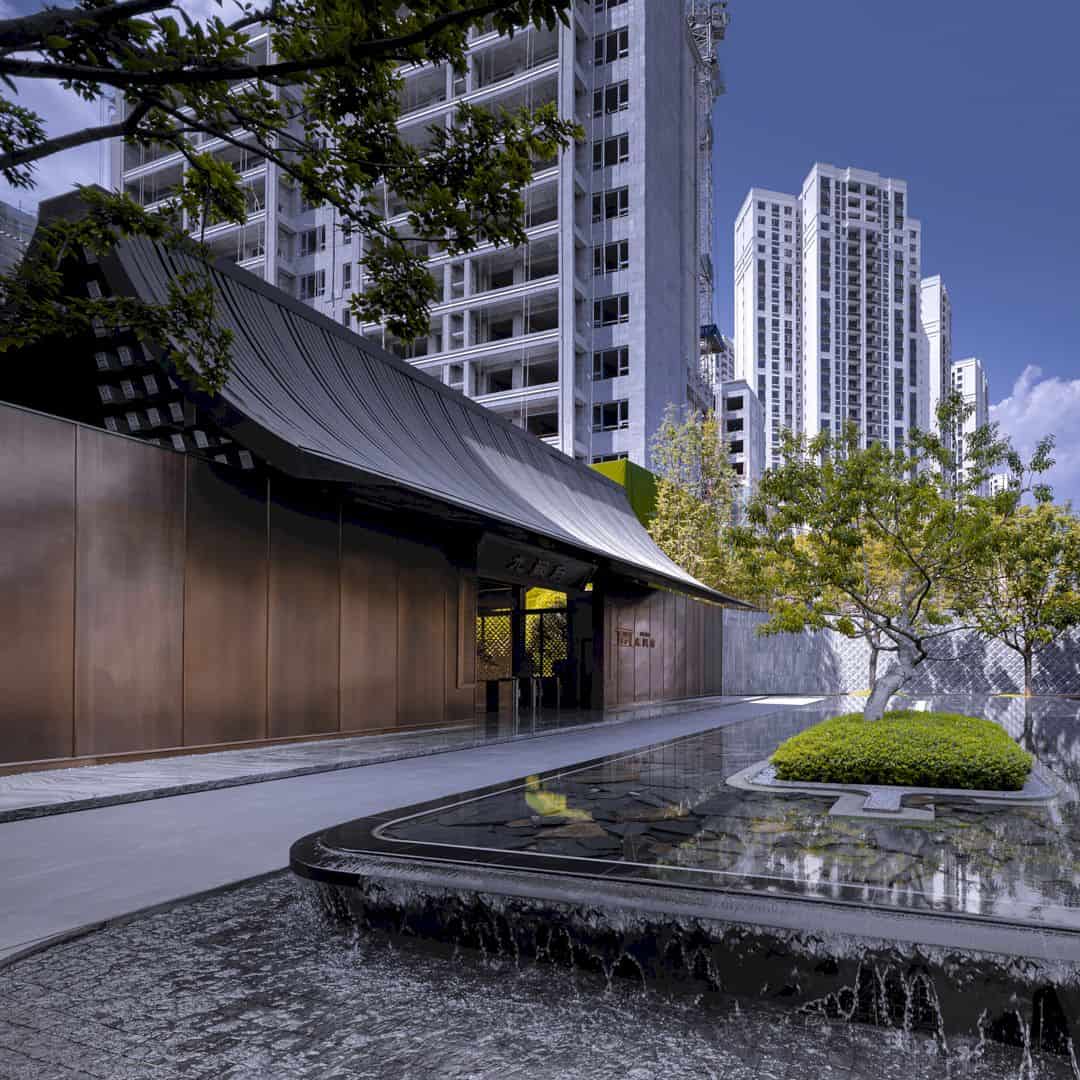
Featured Work: Nine Court Mansion Residential Landscape by Shenzhen IN Lab Design and Consultancy

Featured Work: Nine Court Mansion Residential Landscape by Shenzhen IN Lab Design and Consultancy

Featured Work: Nine Court Mansion Residential Landscape by Shenzhen IN Lab Design and Consultancy
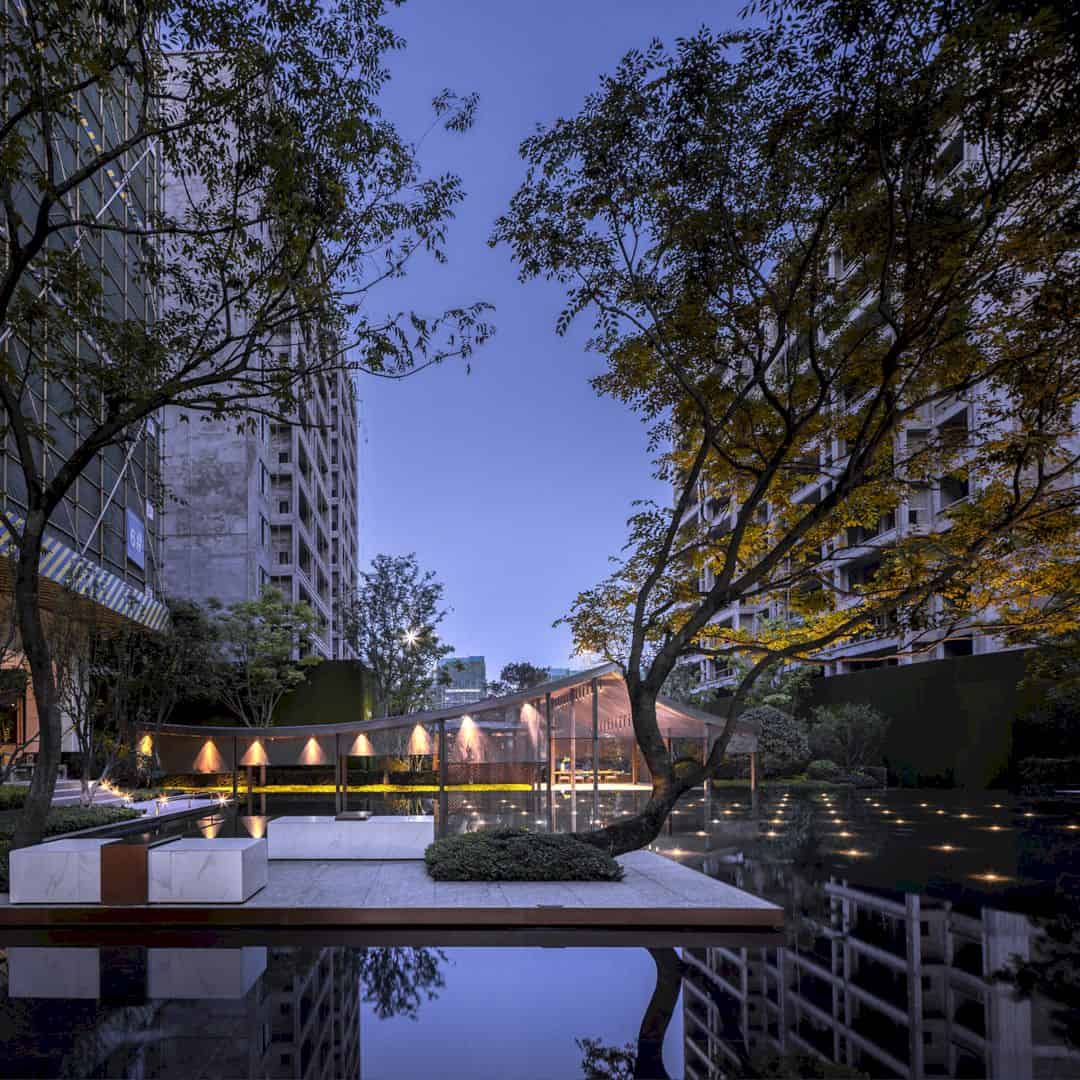
Featured Work: Nine Court Mansion Residential Landscape by Shenzhen IN Lab Design and Consultancy

Featured Work: Nine Court Mansion Residential Landscape by Shenzhen IN Lab Design and Consultancy
A relationship of three-pattern in this residential landscape comes from the combination of long and narrow site condition with inspiration from the spatial structure of the Forbidden City. Nine Court Mansion can achieve multiple homing feelings and conversations among spaces. It also delivers ultra huge experiential living pavilion by combining the empty space of the first floor in the building with the outdoor space of the principal axis. The chief designer of Shenzhen IN Lab Design and Consultancy – Jian’an Zhou – also uses the modern design to introduce and express elements of China traditional culture with traditional homing etiquette and traditional China element.
14. Development of Suzhou 2017 WG47 Residential Building by China Railway Construction Real Estate (Construction and Real Estate Projects Design Category)
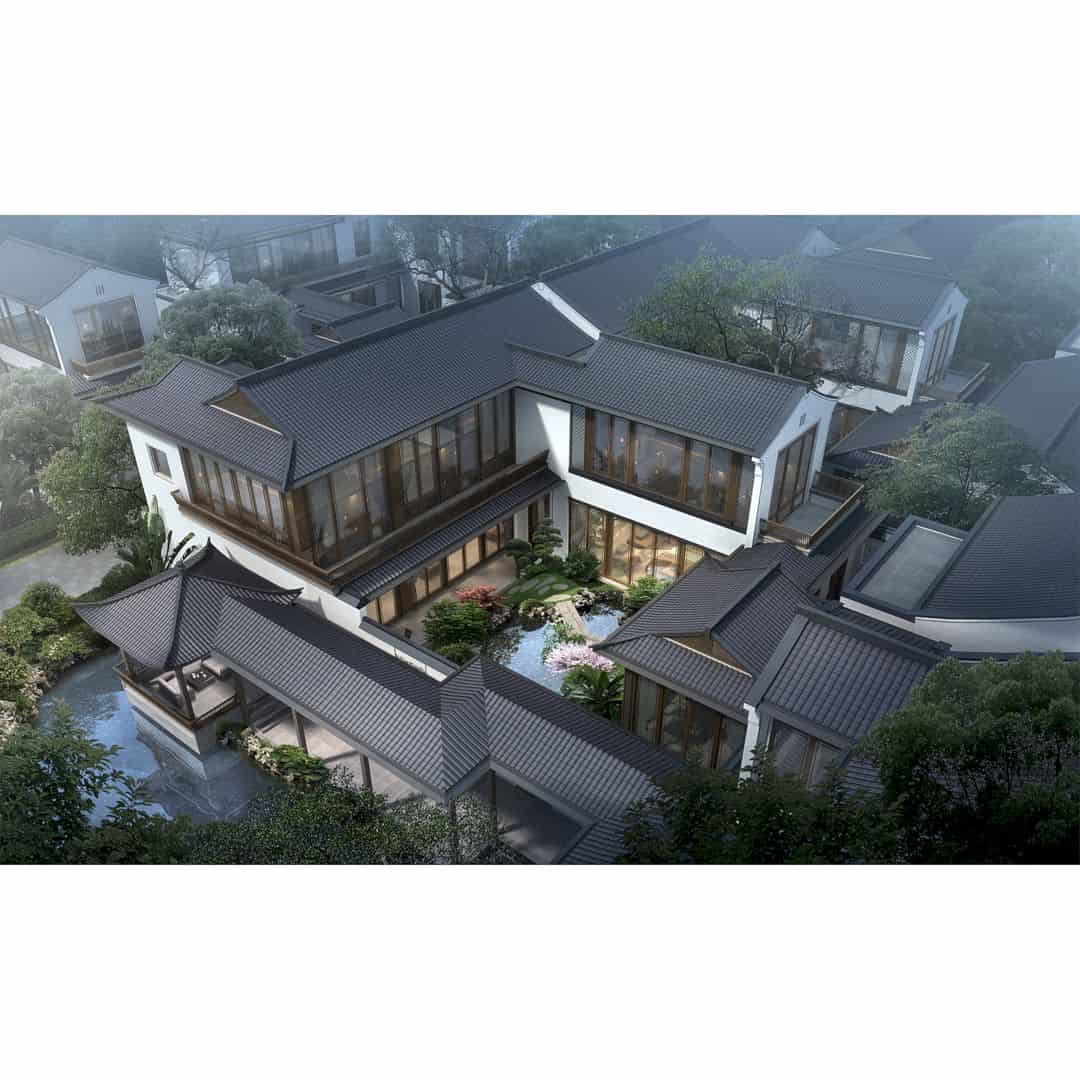
Featured Work: Development of Suzhou 2017 WG47 Residential Building by China Railway Construction Real Estate
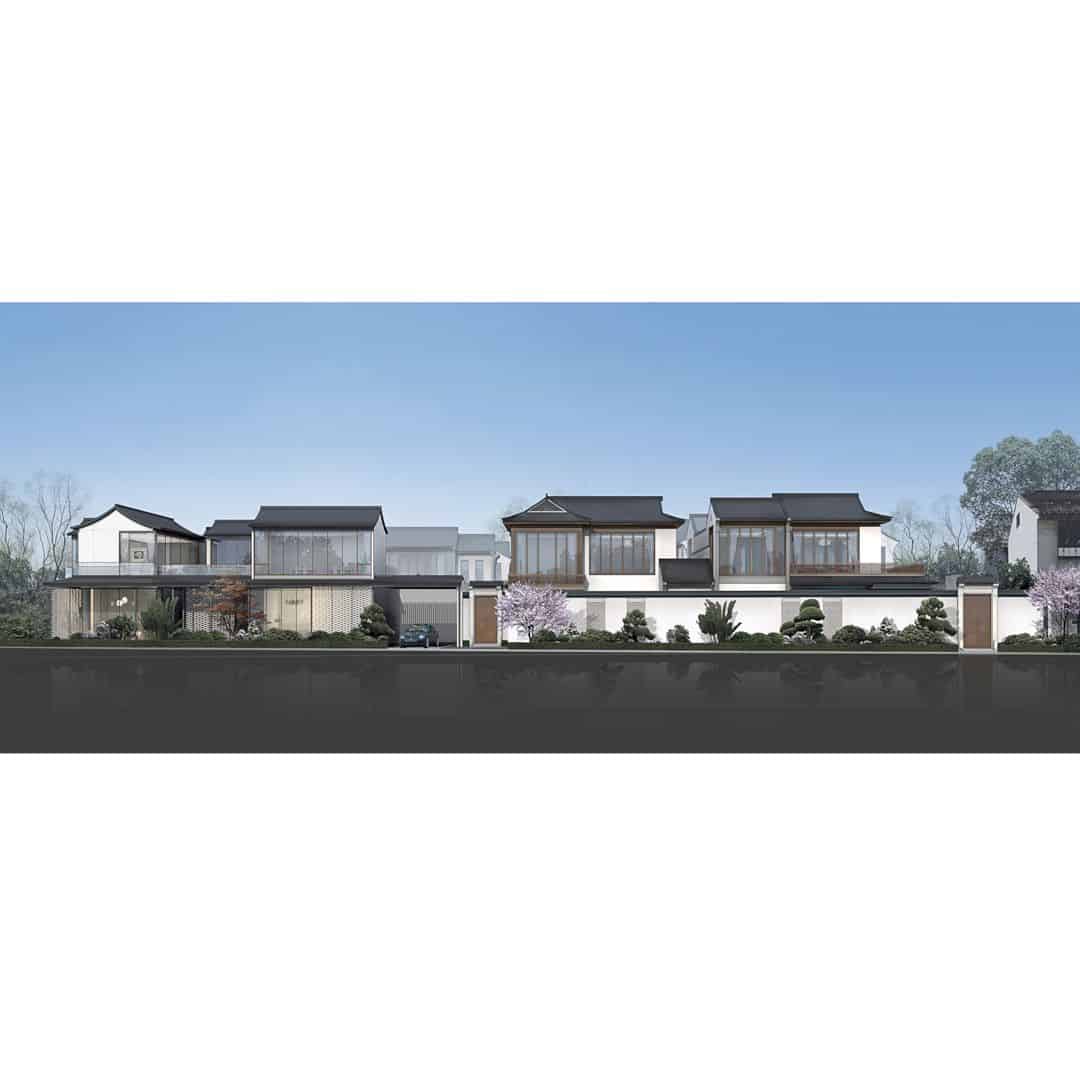
Featured Work: Development of Suzhou 2017 WG47 Residential Building by China Railway Construction Real Estate
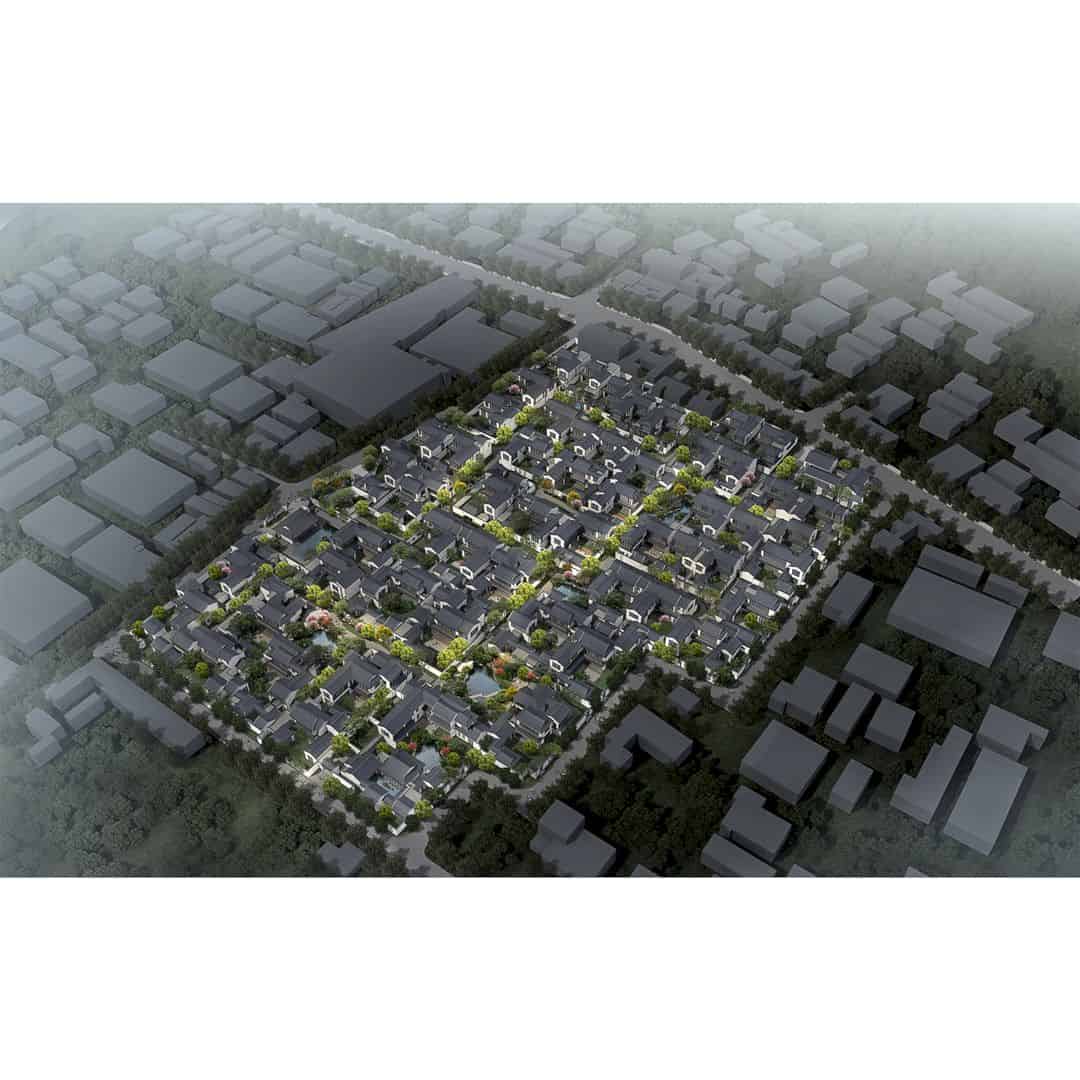
Featured Work: Development of Suzhou 2017 WG47 Residential Building by China Railway Construction Real Estate
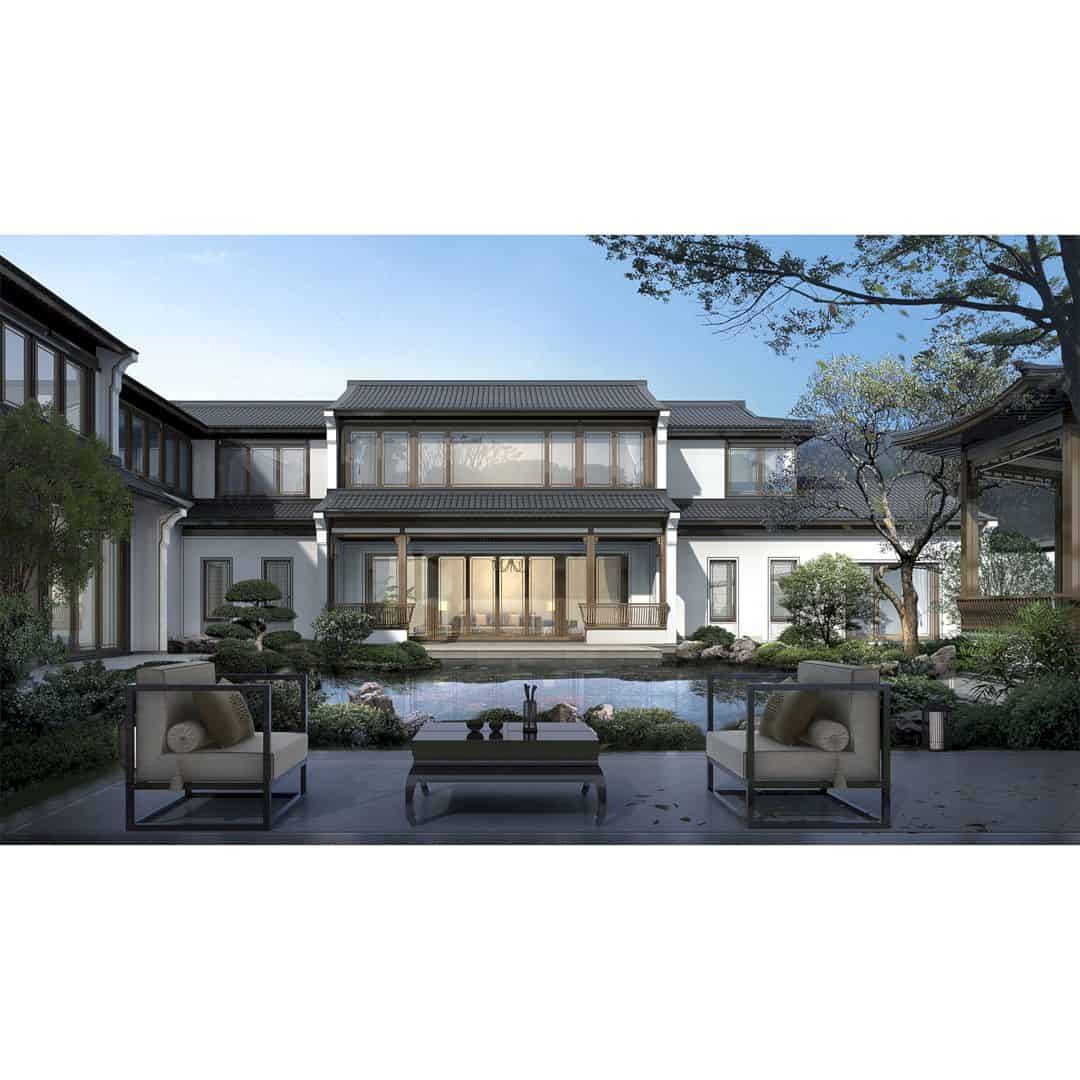
Featured Work: Development of Suzhou 2017 WG47 Residential Building by China Railway Construction Real Estate

Featured Work: Development of Suzhou 2017 WG47 Residential Building by China Railway Construction Real Estate
Located in the center of Suzhou’s old town, the purpose of Development of Suzhou 2017 WG47 is to find out a new form of Jiangnan garden architecture. This residential building conforms to modern aesthetic taste, technical characteristics, and spiritual core with intensiveness and efficiency house layout. The design key is to create a space within a limited area for living. The modeling design is inspired by the core of Jiangnan architectural culture with a matched combination of traditional and modern materials. China Railway Construction Real Estate shows the modern Zen spirit in landscape design with a great visionary of urban development.
15. CoDe Italian Design Museum Italian Design Museum by Tihany Design and Matteo Vercelloni (Cultural Heritage and Culture Industry Design Category)
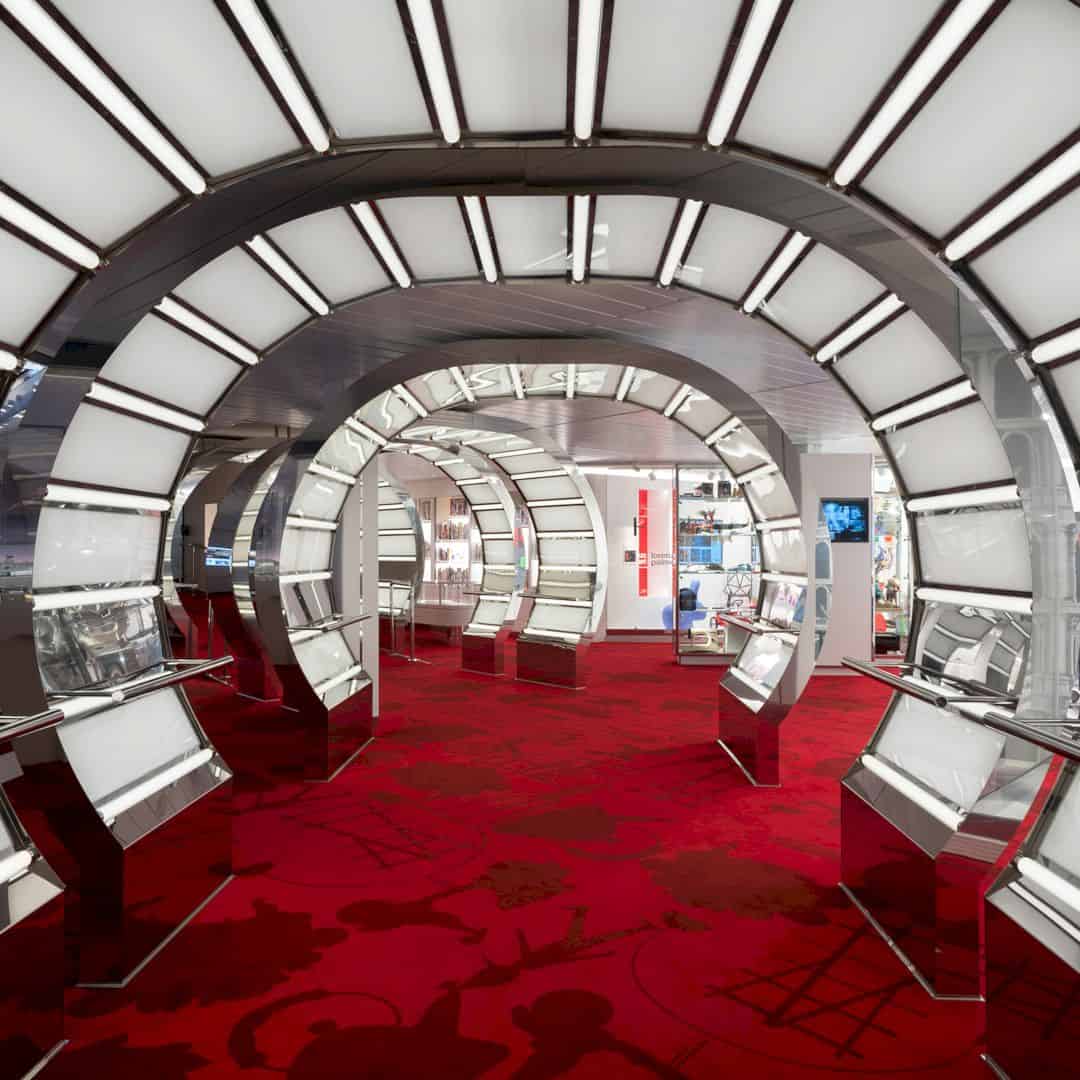
Featured Work: CoDe Italian Design Museum Italian Design Museum by Tihany Design and Matteo Vercelloni
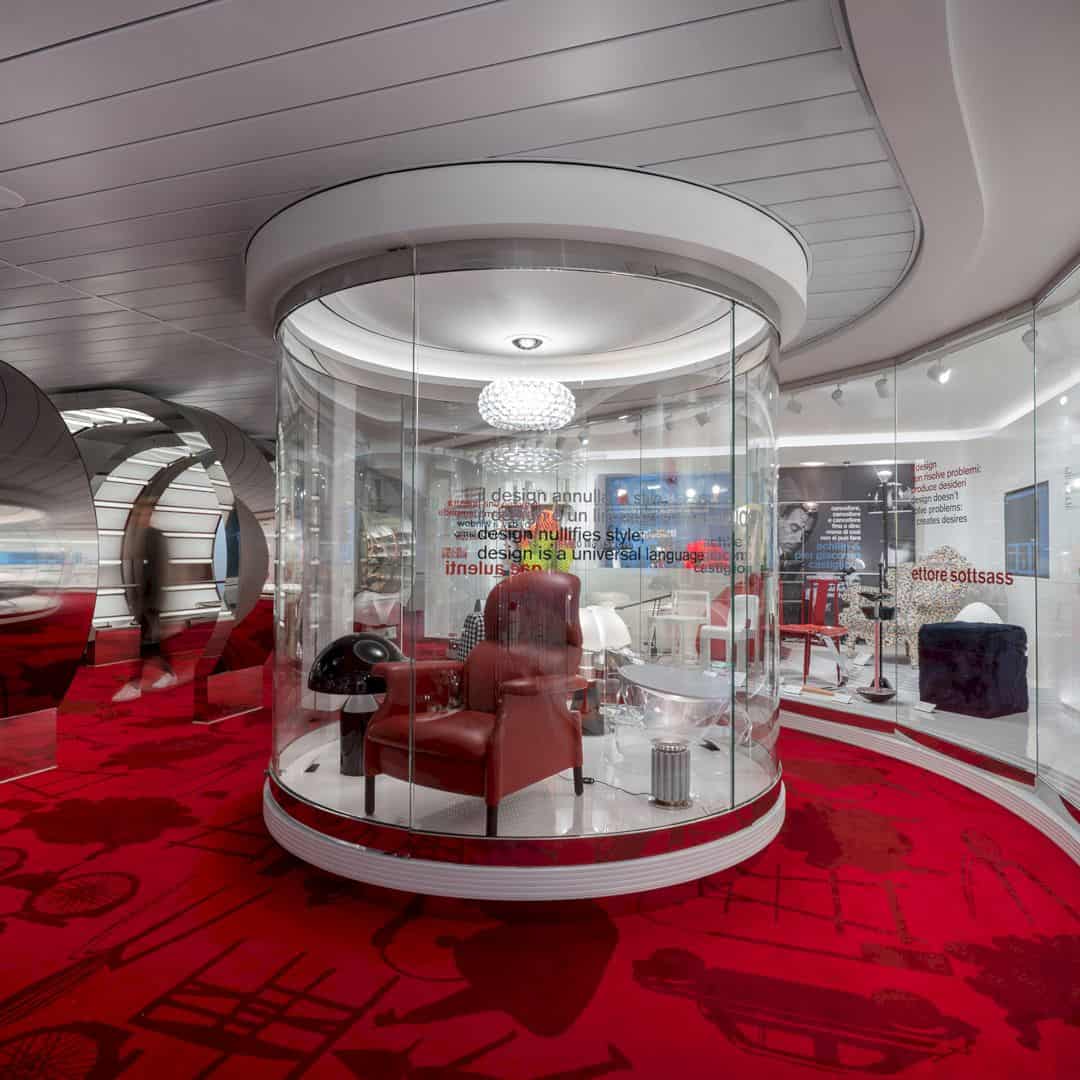
Featured Work: CoDe Italian Design Museum Italian Design Museum by Tihany Design and Matteo Vercelloni
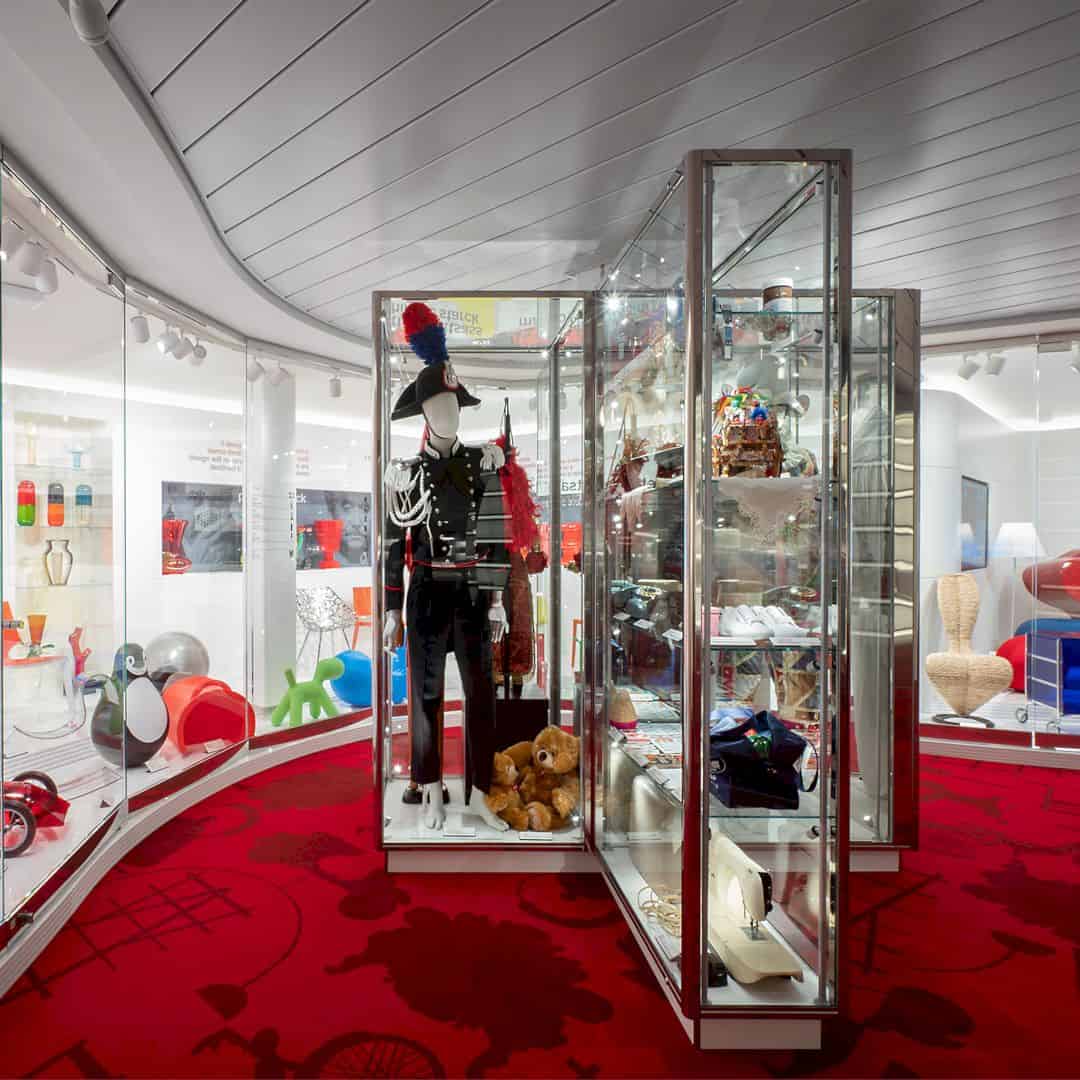
Featured Work: CoDe Italian Design Museum Italian Design Museum by Tihany Design and Matteo Vercelloni

Featured Work: CoDe Italian Design Museum Italian Design Museum by Tihany Design and Matteo Vercelloni
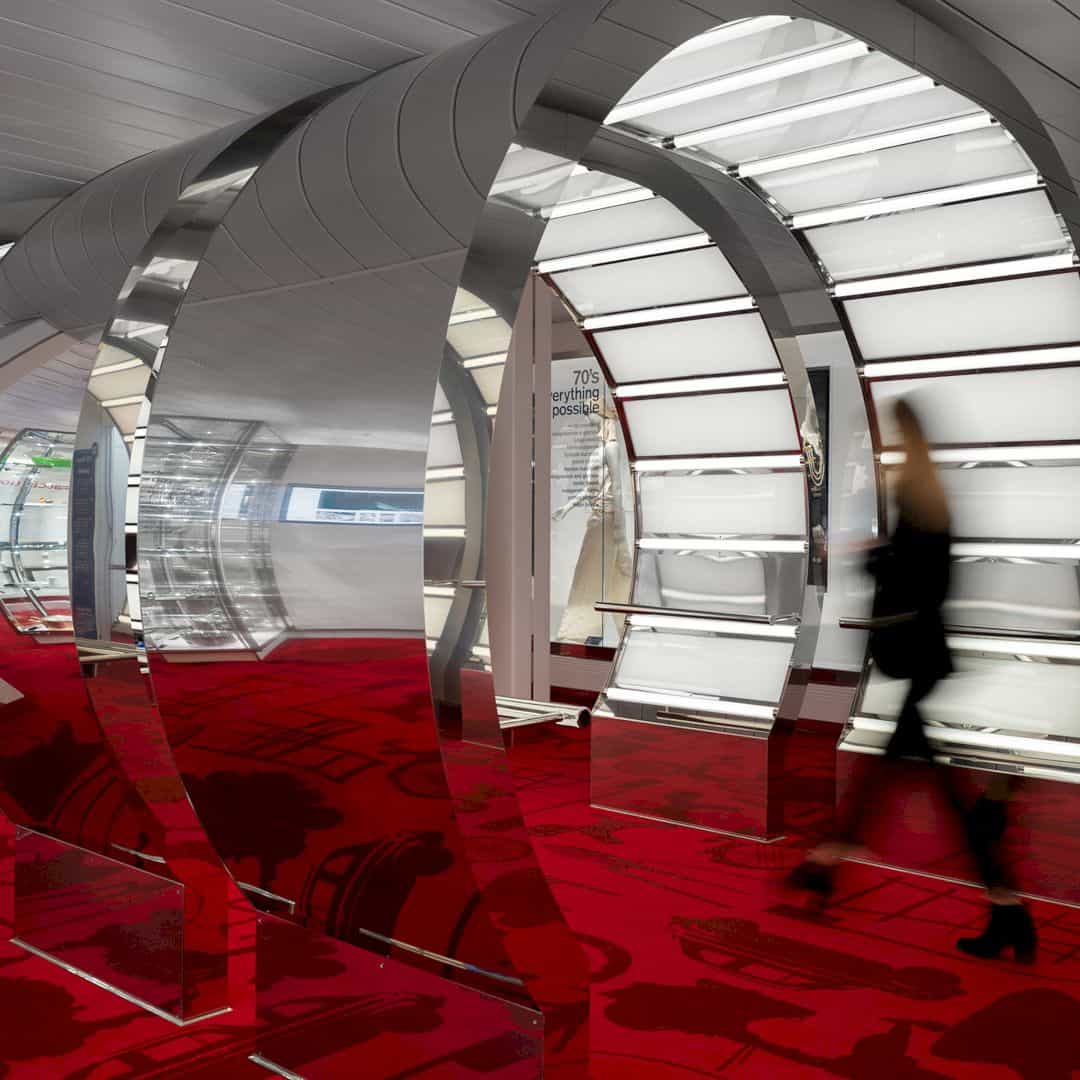
Featured Work: CoDe Italian Design Museum Italian Design Museum by Tihany Design and Matteo Vercelloni
This Italian design museum is designed as a unique and unifying feature of the Costa Smeralda new cruise ship. CoDe Italian Design Museum serves as a concentrated summary of the ship’s theme and the metropolitan epicenter of ship. The challenges of the high traffic space meet the highly contemporary stainless steel portal with a series of arches lit. This project is an innovative and high design concept to give a meaningful and fun cultural experience designed around a walking path portal made up of a series of stainless steel arches. Tihany Design and Matteo Vercelloni are the highly creative design ateliers that work together for this unique Italian museum design.
16. Loong Palace 480 Residential by David Chang Design Associates Intl. (Luxury Design Category)

Featured Work: Loong Palace 480 Residential by David Chang Design Associates Intl.
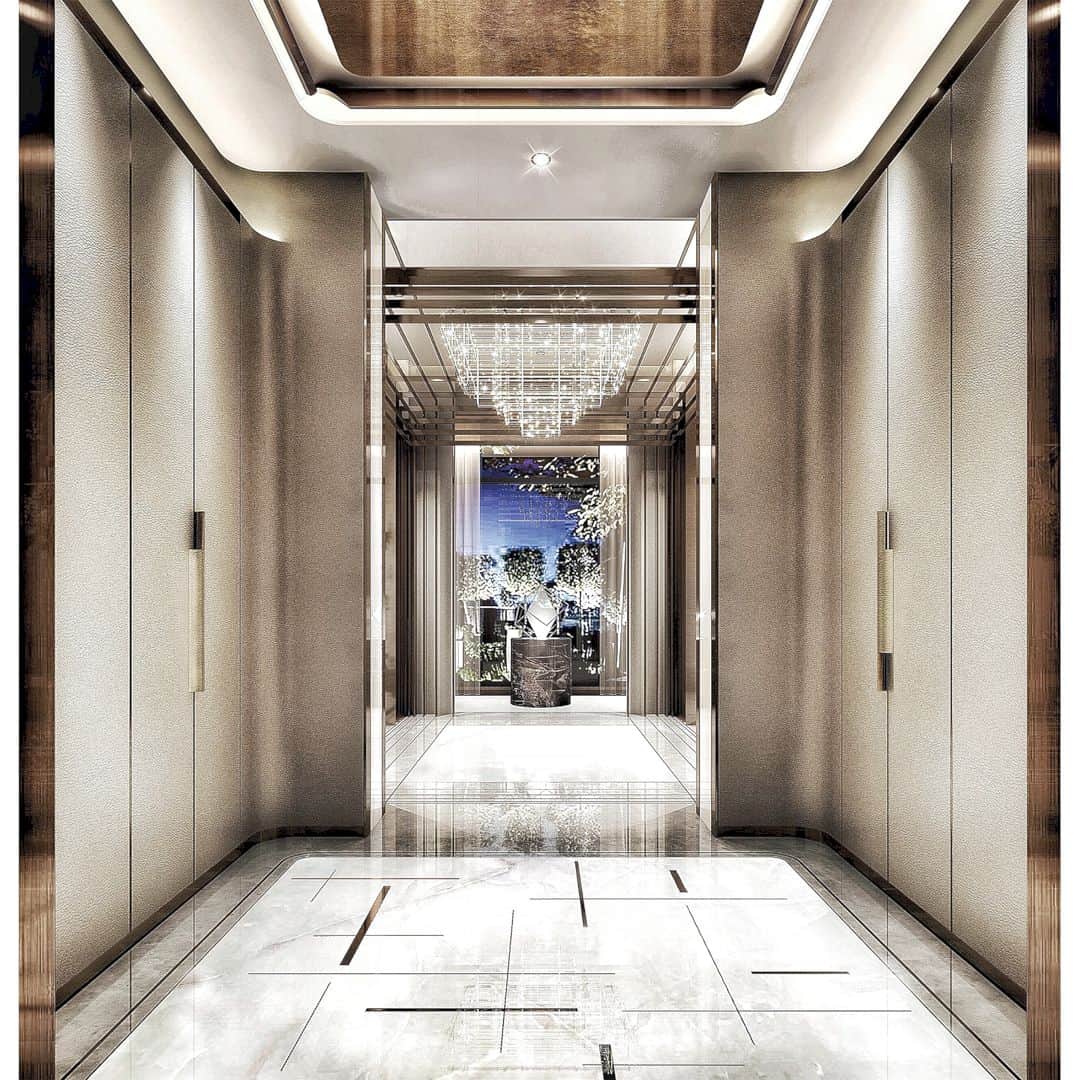
Featured Work: Loong Palace 480 Residential by David Chang Design Associates Intl.

Featured Work: Loong Palace 480 Residential by David Chang Design Associates Intl.
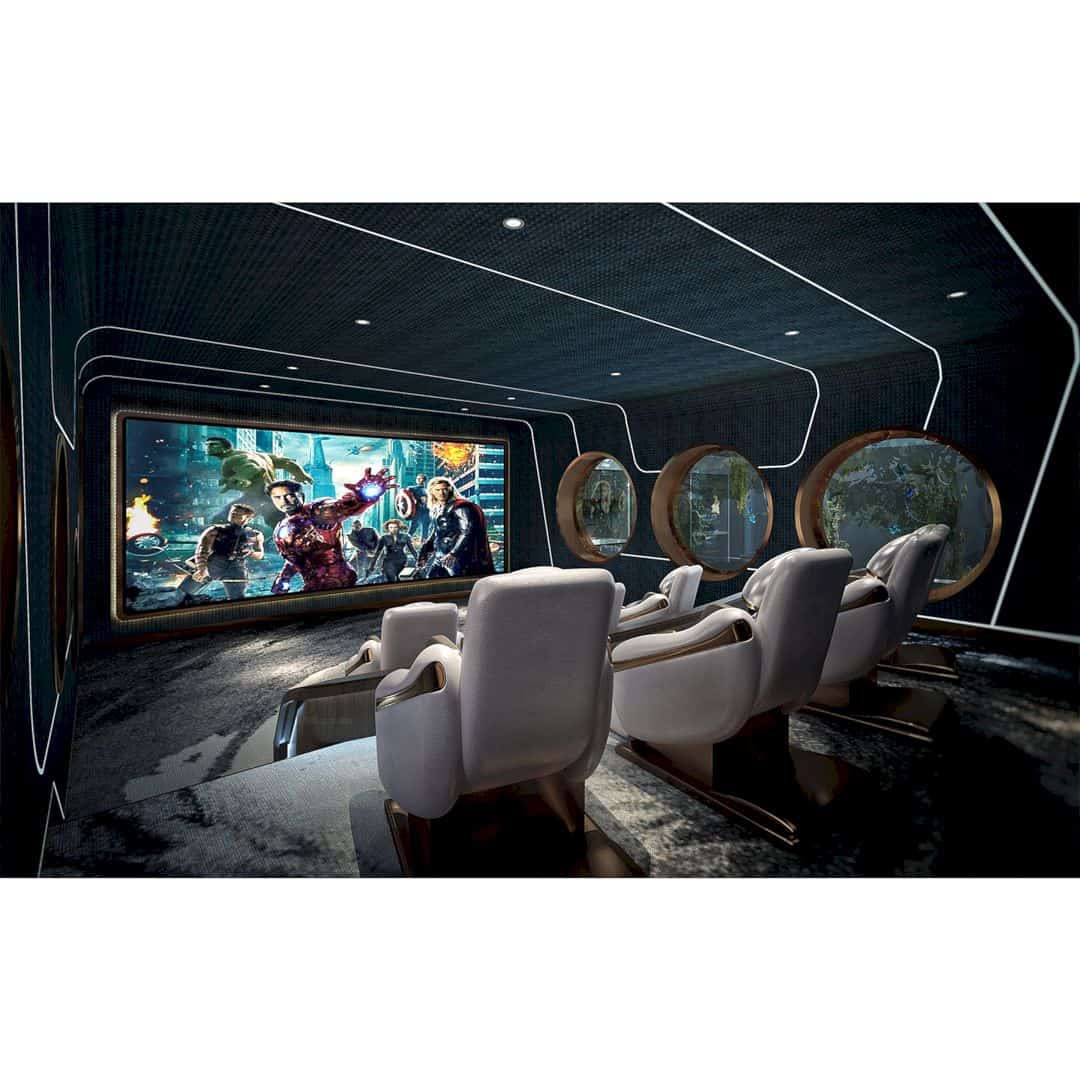
Featured Work: Loong Palace 480 Residential by David Chang Design Associates Intl.
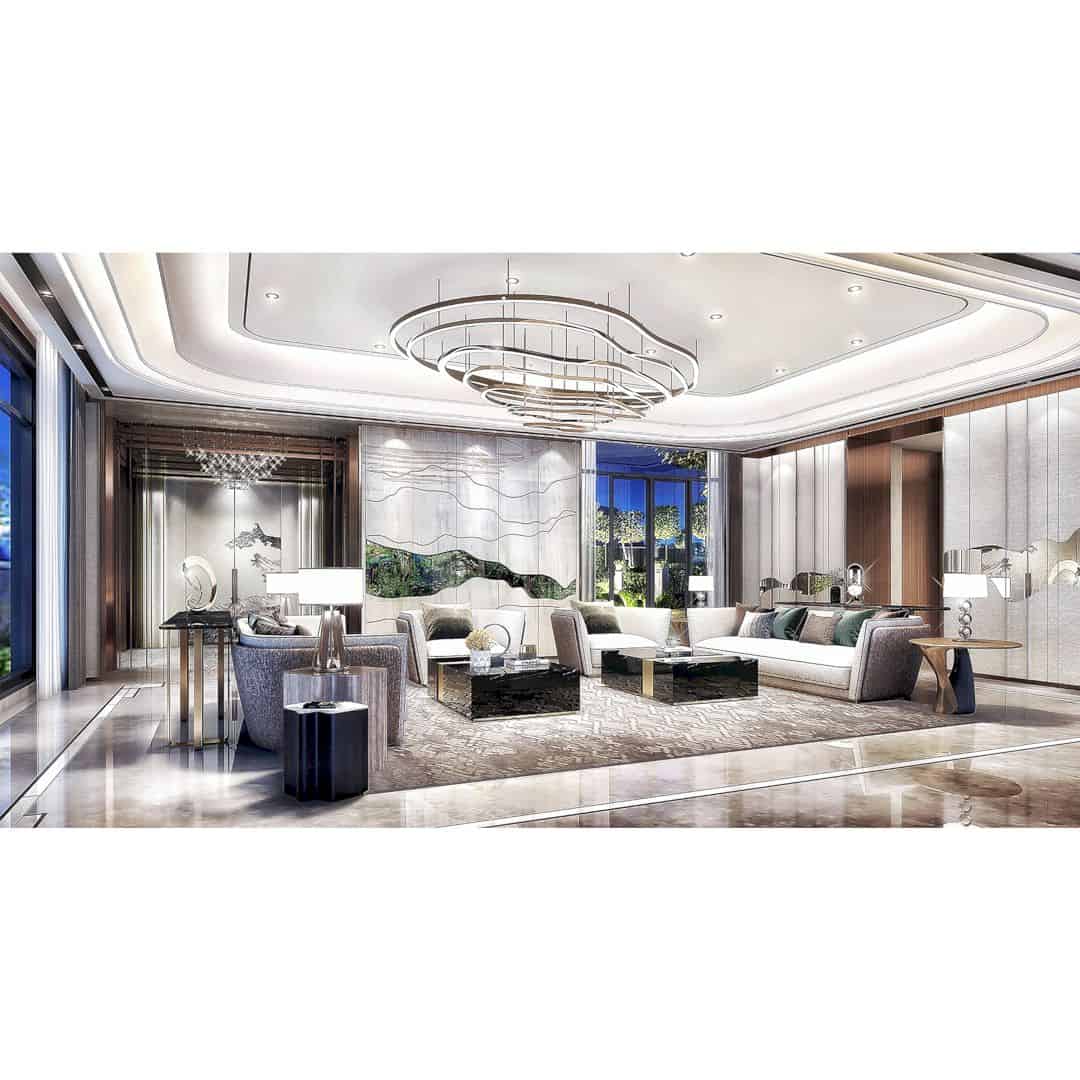
Featured Work: Loong Palace 480 Residential by David Chang Design Associates Intl.
This residential is located in the north of the Haidian district, Beijing, surrounded by famous universities and high-tech industry bases. The inspiration of Loong Palace 480 Residential comes from the curling shape of the rolled-up book pages and it adopts the metaphors of a house of gold and a shade of jade. There are 5 bedrooms with 4 major areas throughout the floors. The luminescent jade is used for the floor of the family library while the frosted glass on the fence shows the beautiful and soft texture of jade. An effect of a house of gold comes from the golden metal bookshelves and metal mesh. This modern residence is designed by David Chang, the founder of David Chang Design Associates International.
17. Robot Door Handle by Davide Diliberto (Furniture Accessories, Hardware, and Materials Design Category)
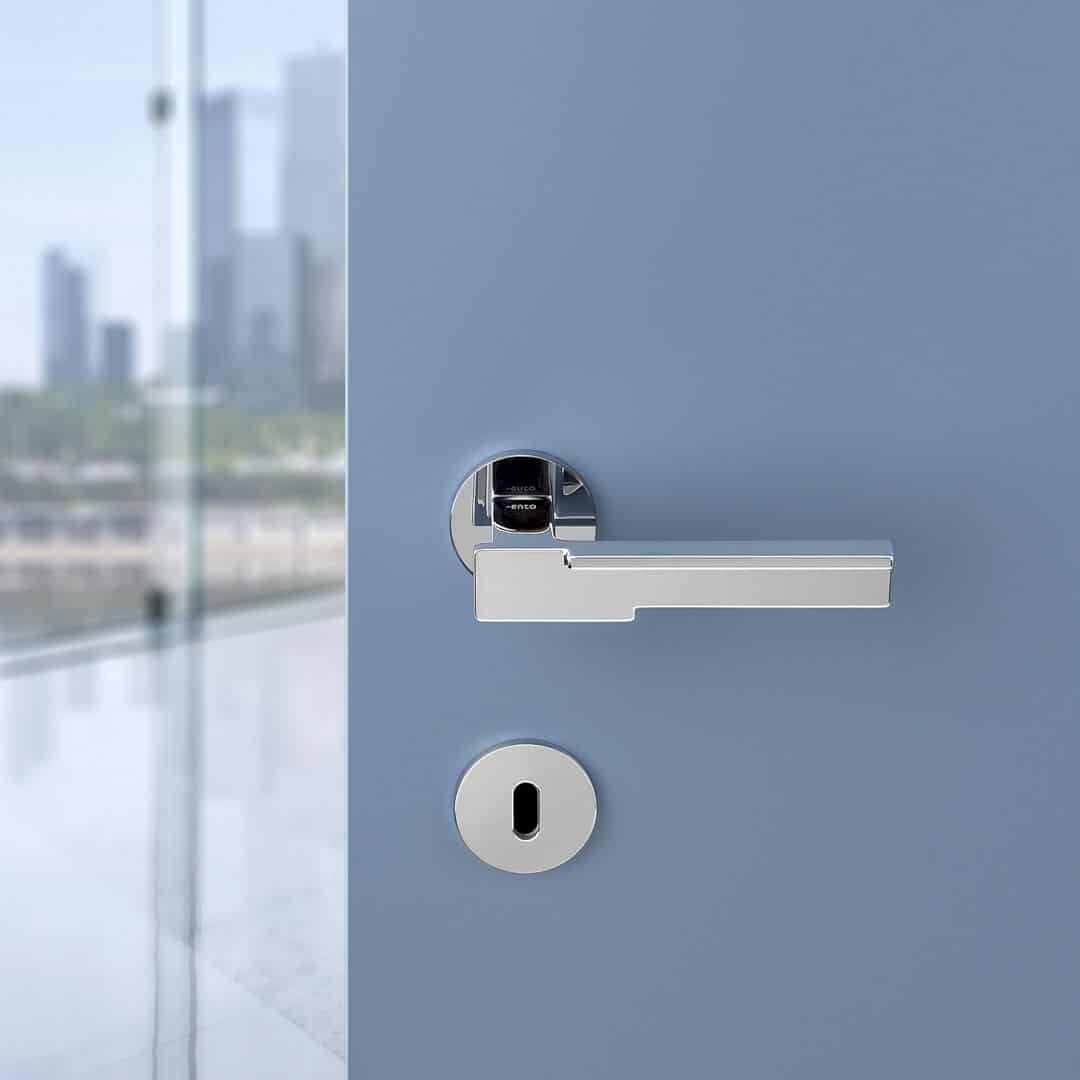
Featured Work: Robot Door Handle by Davide Diliberto

Featured Work: Robot Door Handle by Davide Diliberto
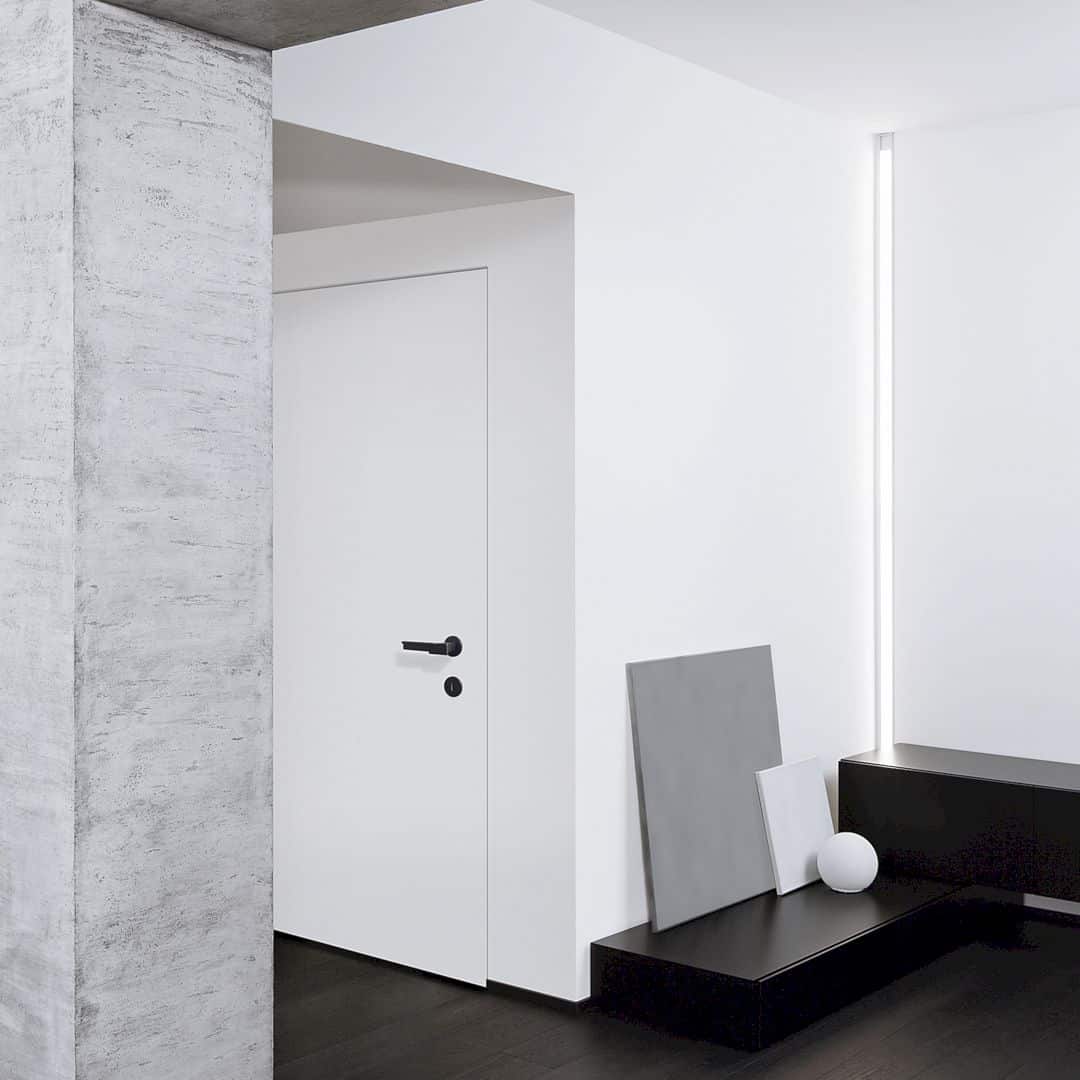
Featured Work: Robot Door Handle by Davide Diliberto

Featured Work: Robot Door Handle by Davide Diliberto

Featured Work: Robot Door Handle by Davide Diliberto
Inspired by robots and the way they change their shape, Robot Door Handle is a family of door handles based on the concept of transformation. It is a microarchitecture that extends and rotates surfaces to offer the thumb to push it forward and the right grip for the palm to push it down. The handle has a squared shape, sharp corners, and three-dimensional planes. The rear is rounded and the body is thick to ensure a comfortable grab. This unique door handle is designed by Davide Diliberto, an industrial designer from Italy.
18. No Footprint House Residential Prototype by Oliver Schutte (Sustainable Products, Projects, and Green Design Category)
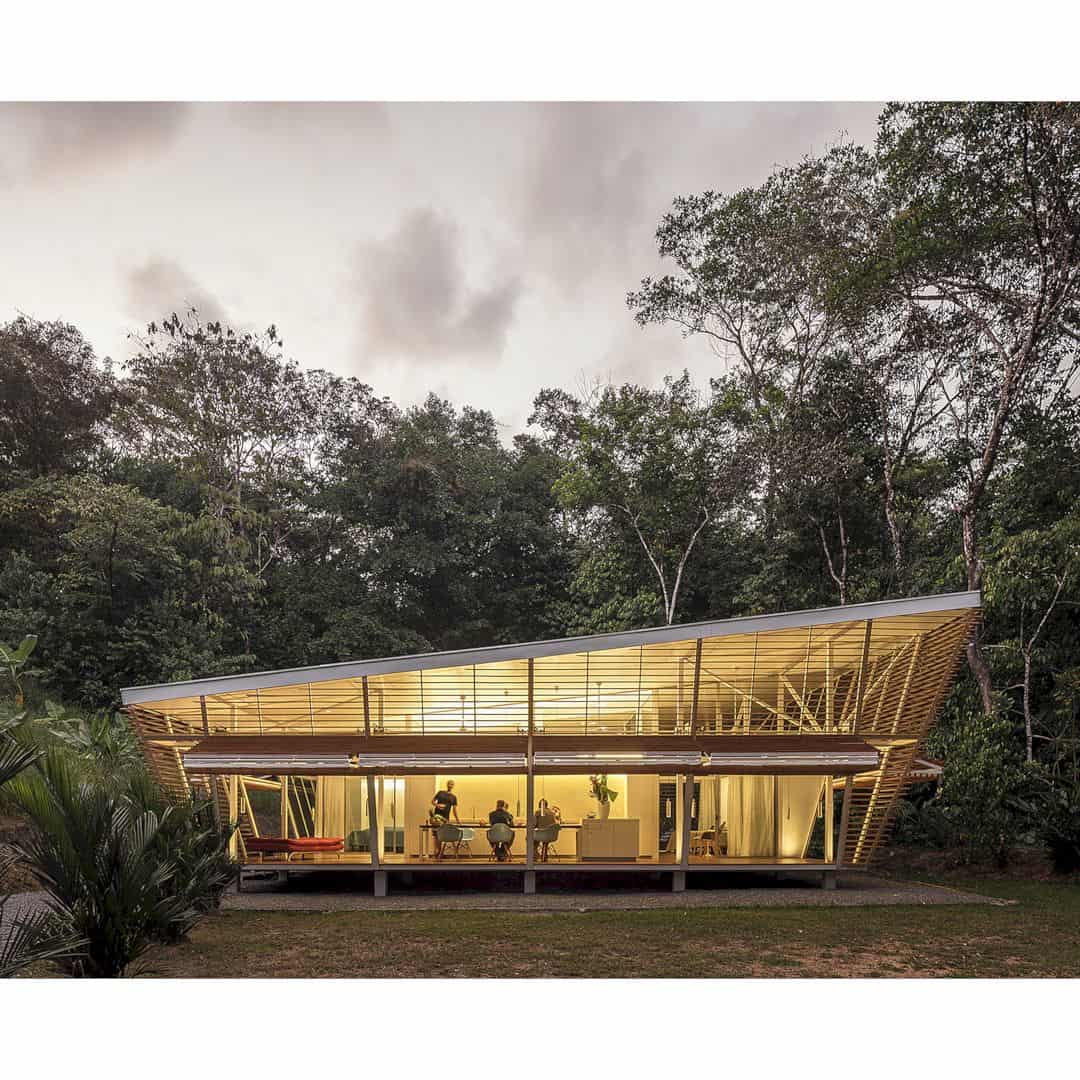
Featured Work: No Footprint House Residential Prototype by Oliver Schutte
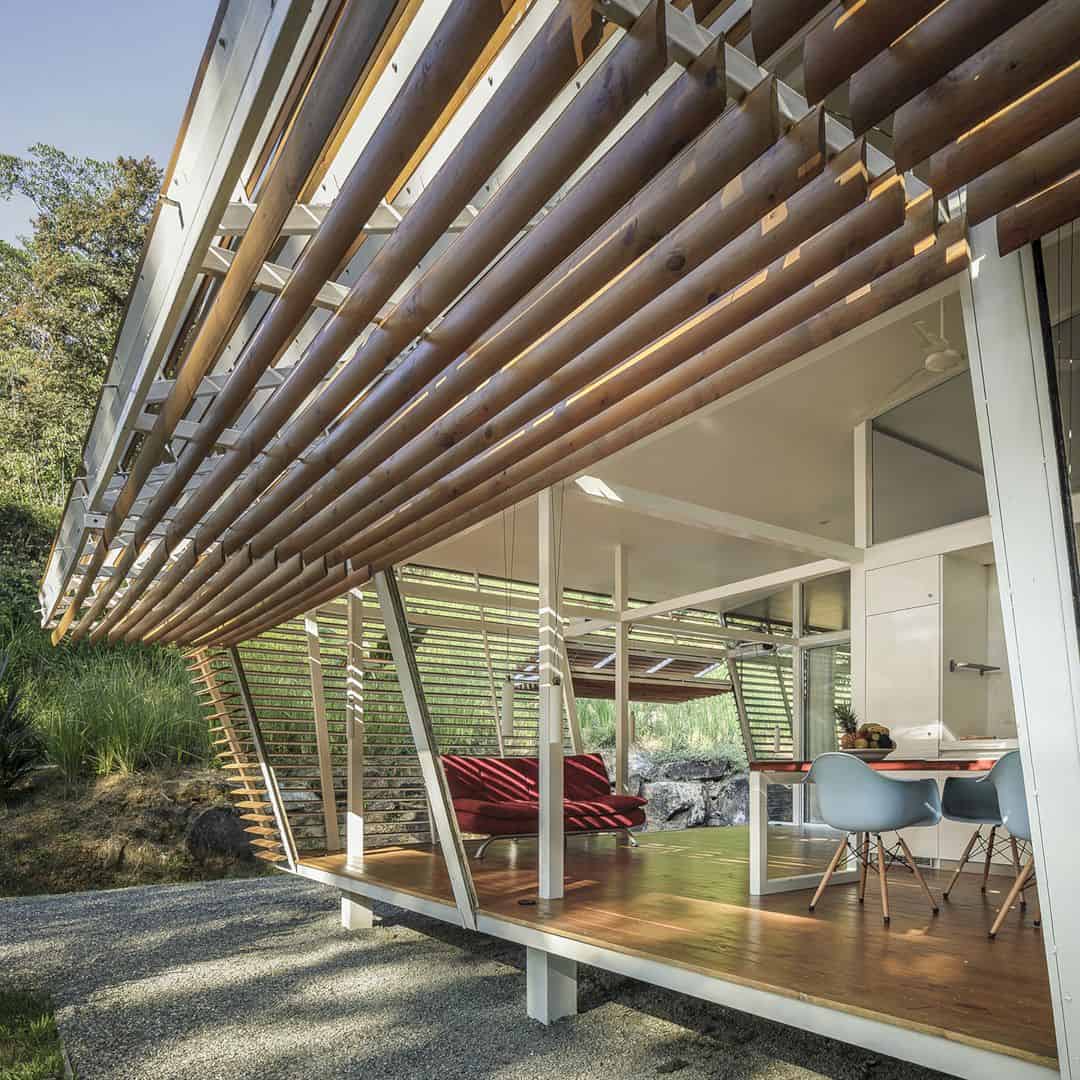
Featured Work: No Footprint House Residential Prototype by Oliver Schutte

Featured Work: No Footprint House Residential Prototype by Oliver Schutte
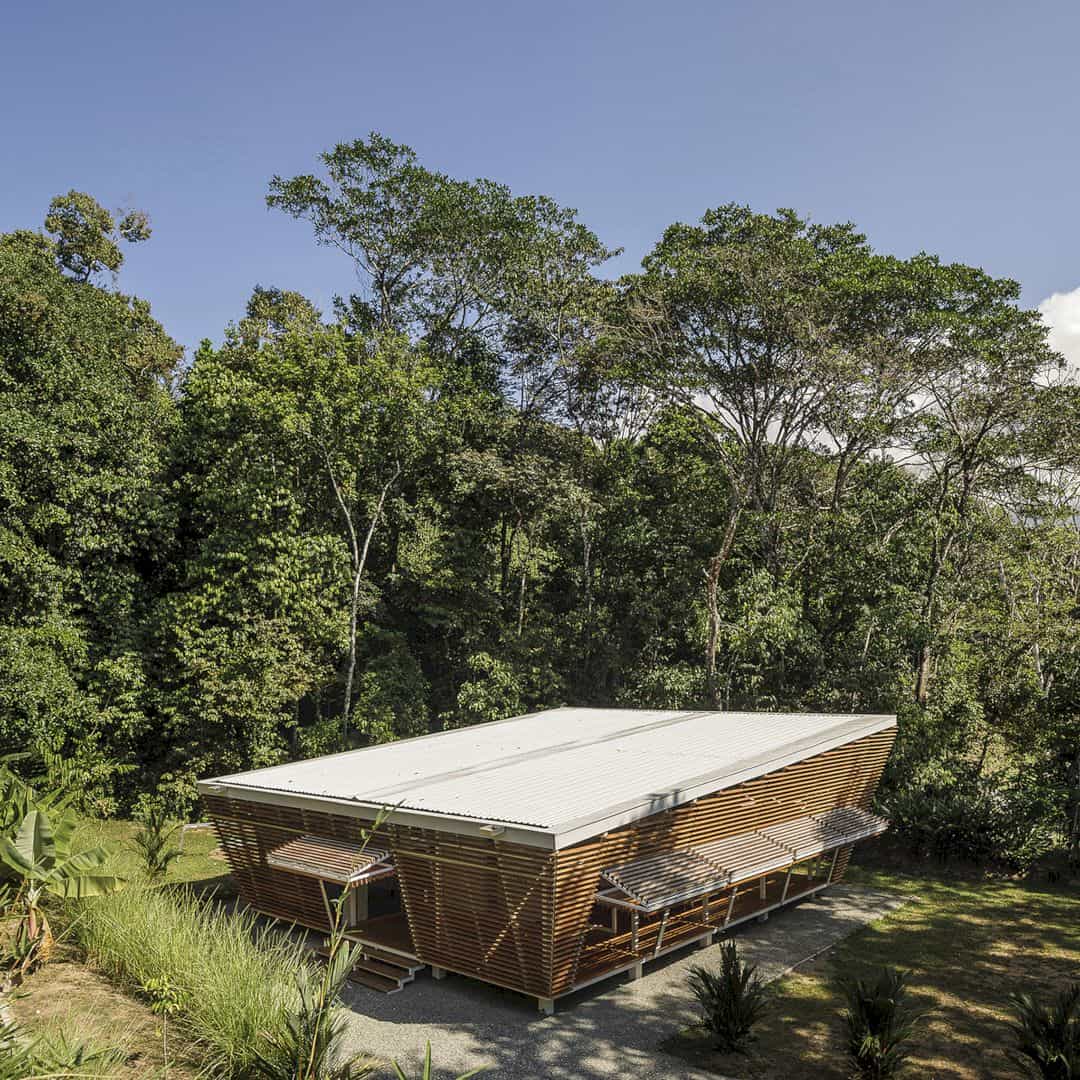
Featured Work: No Footprint House Residential Prototype by Oliver Schutte
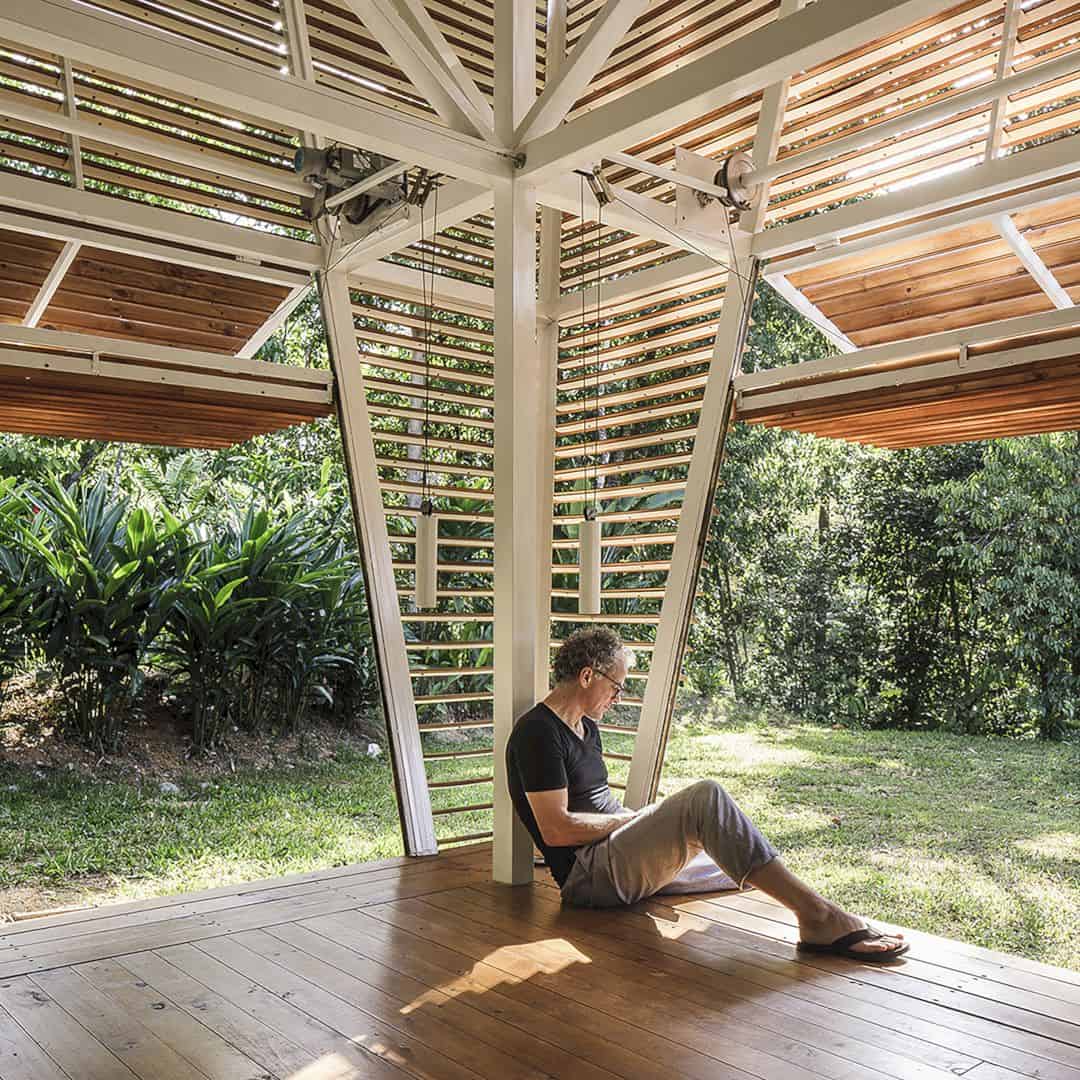
Featured Work: No Footprint House Residential Prototype by Oliver Schutte
Rooted in the work of professionals, No Footprint House Residential Prototype has numerous inspirations with a combination of architecture and engineering then it is paired with a broader world view. This prototype is located along the southern Pacific coast of Costa Rica in a humid tropical climate. The design responds to its surrounding habitat by passive climate control through solar shading and natural ventilation. Privacy and security are created by inclined facade panels that can be opened or closed individually. It is an ongoing project with three different sizes designed by Oliver Schütte, a professional architect from Costa Rica.
19. Bonita Pour Femme Perfume Packaging and Structure Design by Vishal Vora (Packaging Design Category)
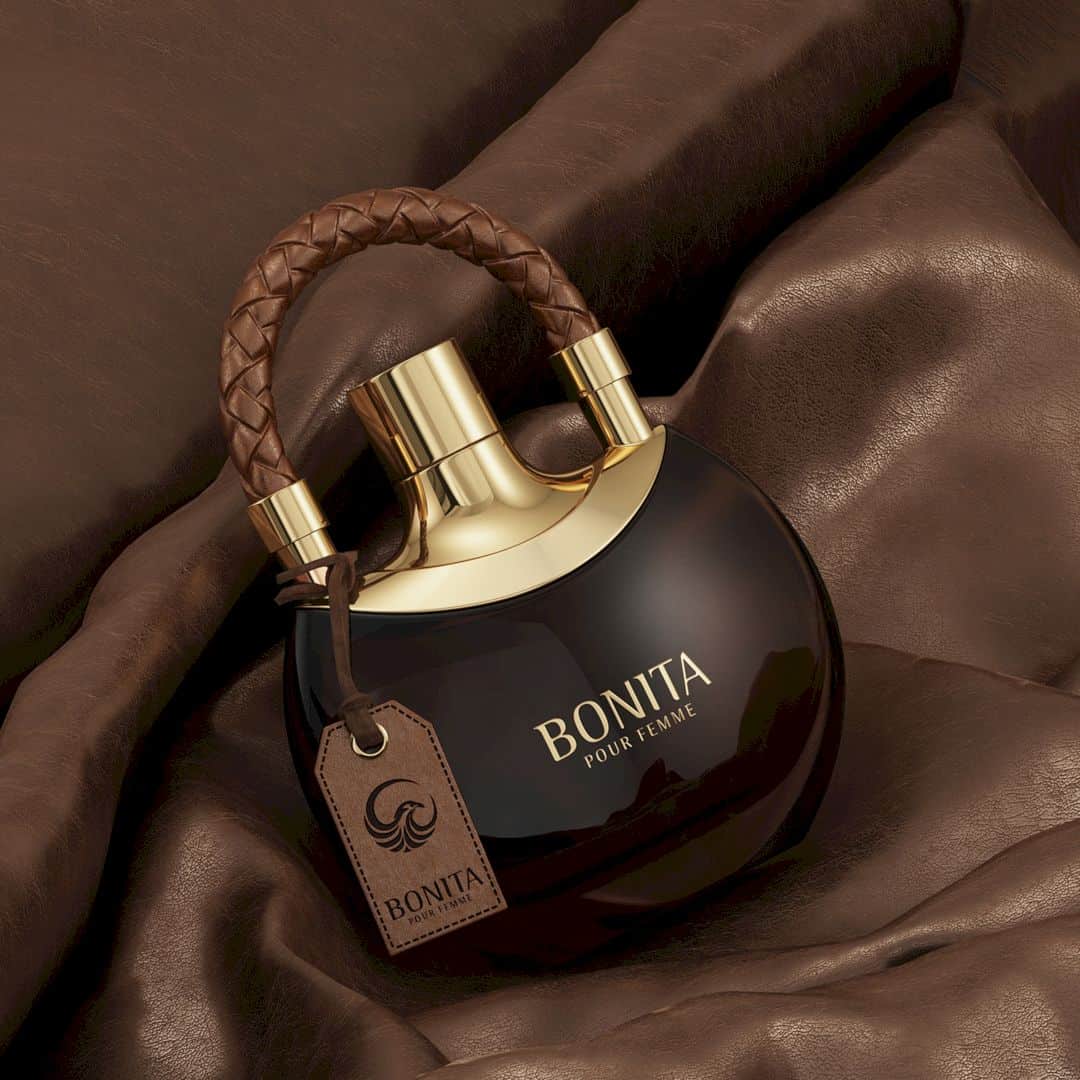
Featured Work: Bonita Pour Femme Perfume Packaging and Structure Design by Vishal Vora
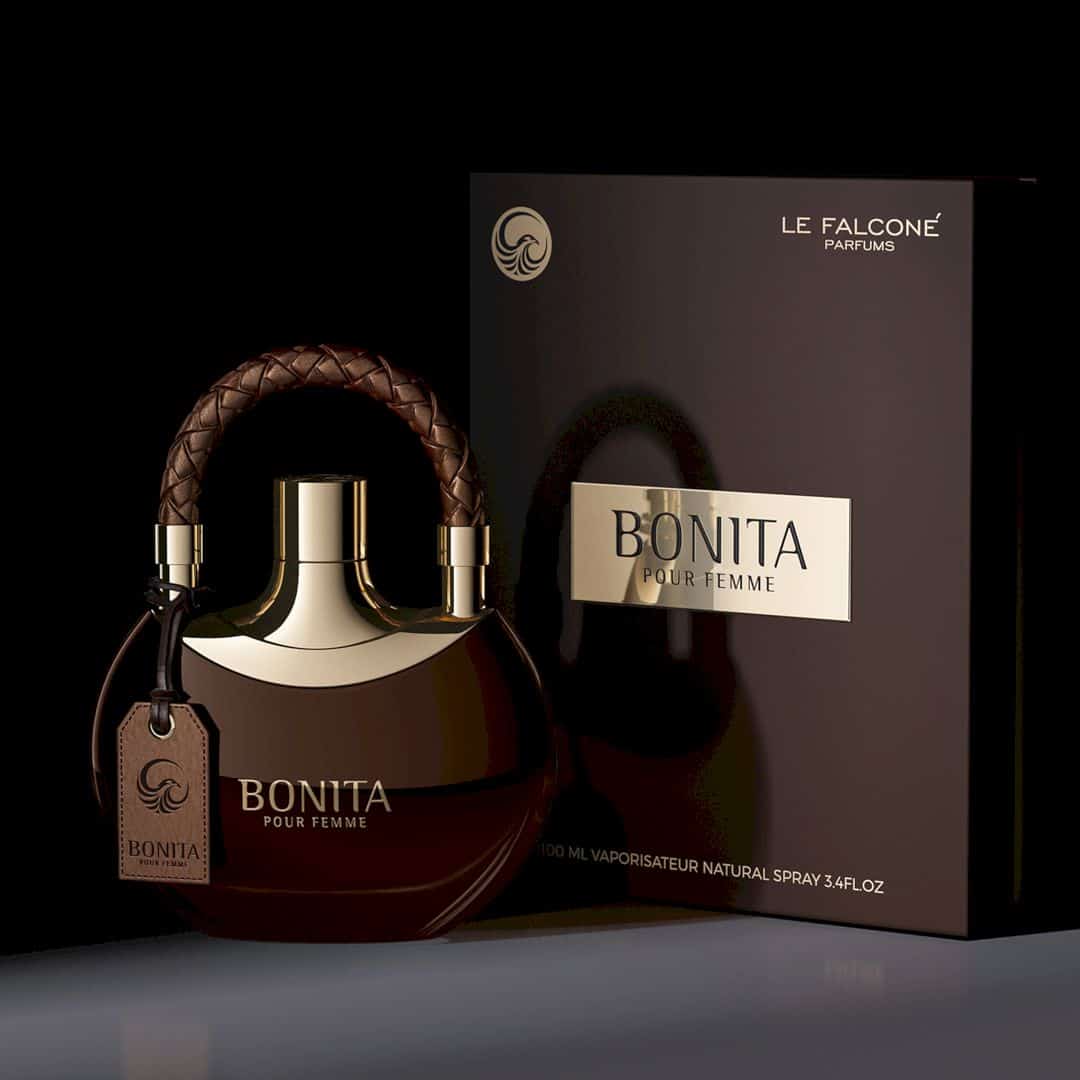
Featured Work: Bonita Pour Femme Perfume Packaging and Structure Design by Vishal Vora
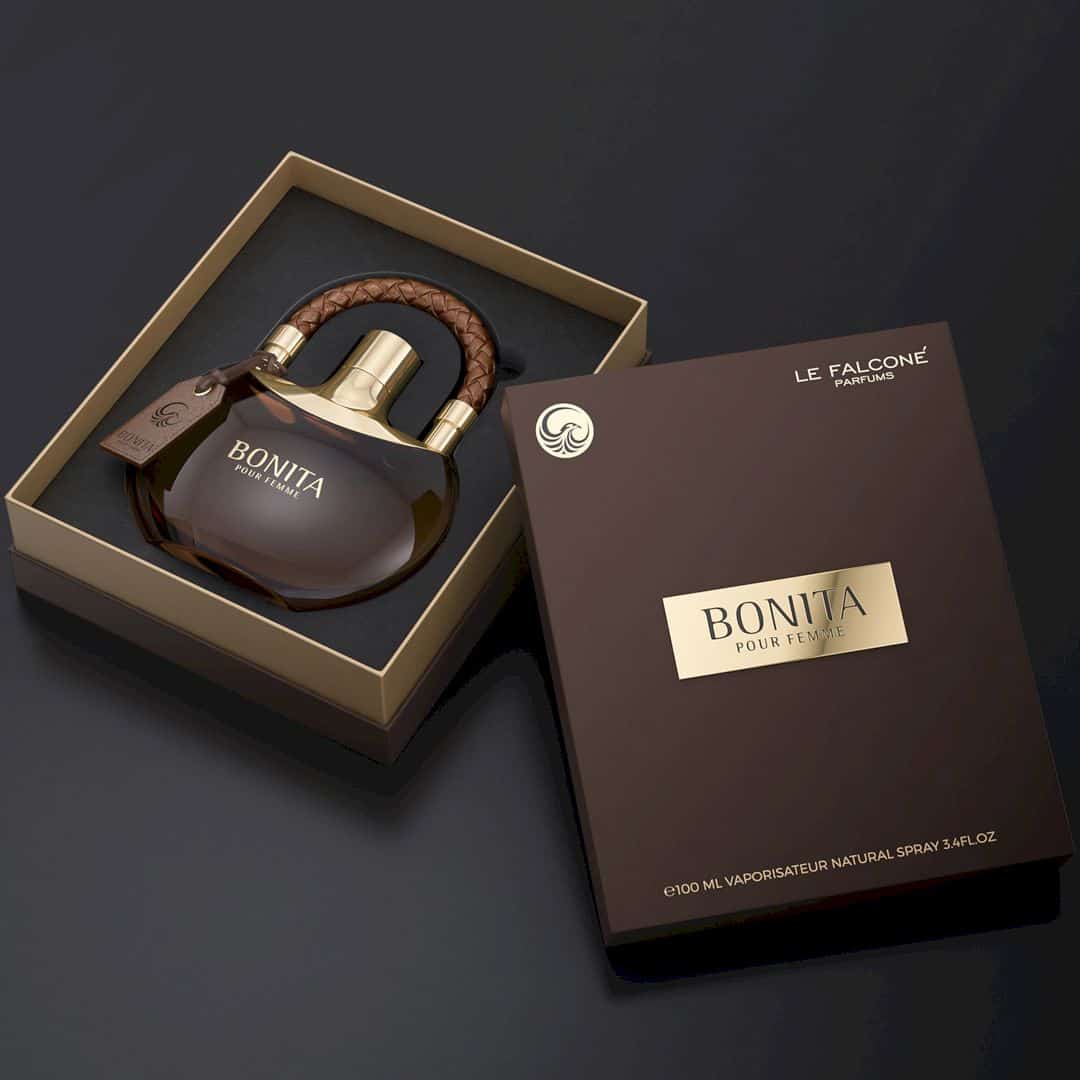
Featured Work: Bonita Pour Femme Perfume Packaging and Structure Design by Vishal Vora
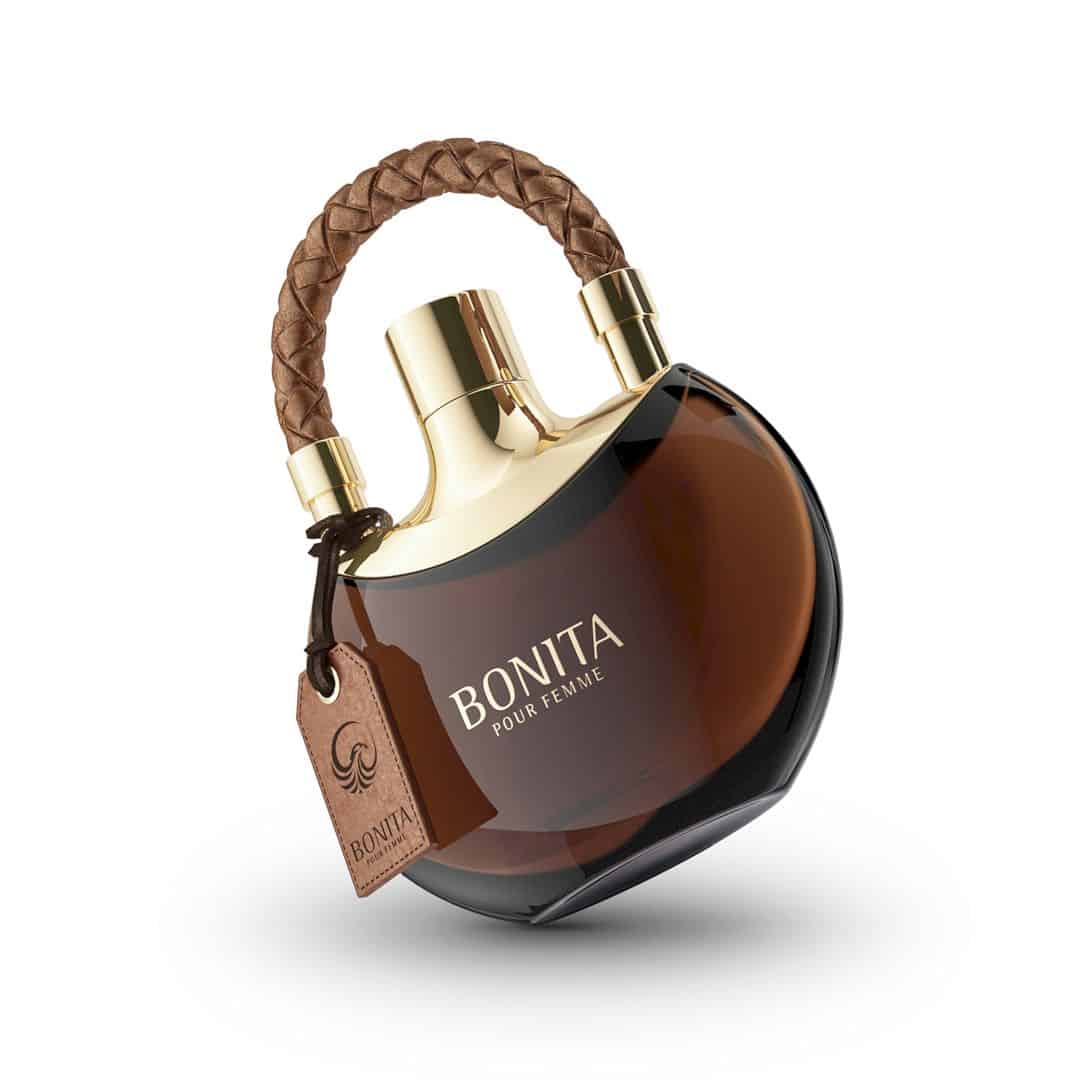
Featured Work: Bonita Pour Femme Perfume Packaging and Structure Design by Vishal Vora

Featured Work: Bonita Pour Femme Perfume Packaging and Structure Design by Vishal Vora
The primary function of Bonita Pour Femme is a perfume packaging and structure design to represent fashion, class, and woman’s obsession. It takes a Hobo bag as a visual narrative to tell the story of femininity. The challenge of this project is to create a feminine perfume product and packaging for the GCC and African market and tell the story of a woman’s obsession and desire. This unique packaging is designed by Vishal Vora and manufactured in China.
20. Flow With the Sprit of Water Public Art by Iutian Tsai (Arts, Crafts, and Ready-Made Design Category)

Featured Work: Flow With the Sprit of Water Public Art by Iutian Tsai

Featured Work: Flow With the Sprit of Water Public Art by Iutian Tsai
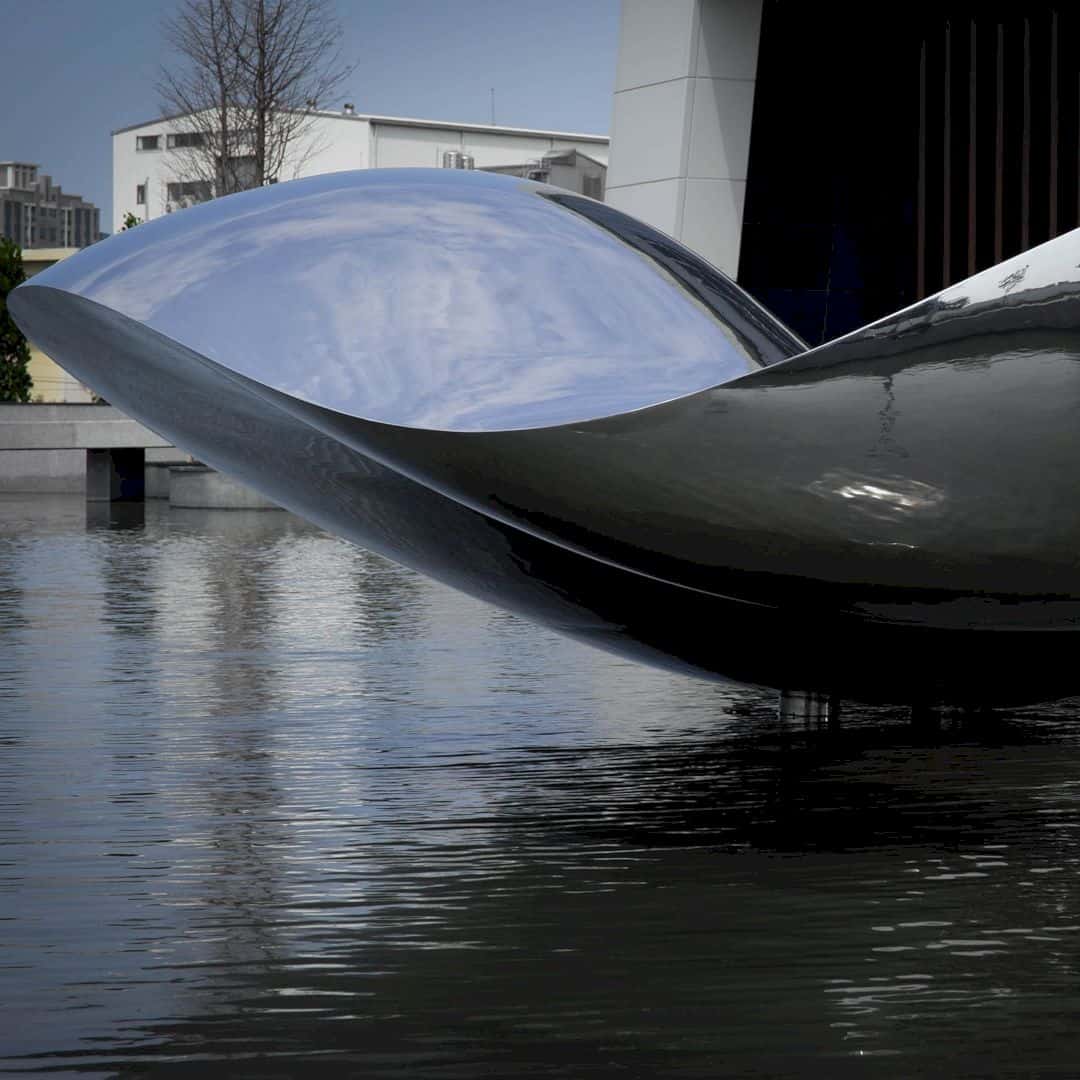
Featured Work: Flow With the Sprit of Water Public Art by Iutian Tsai
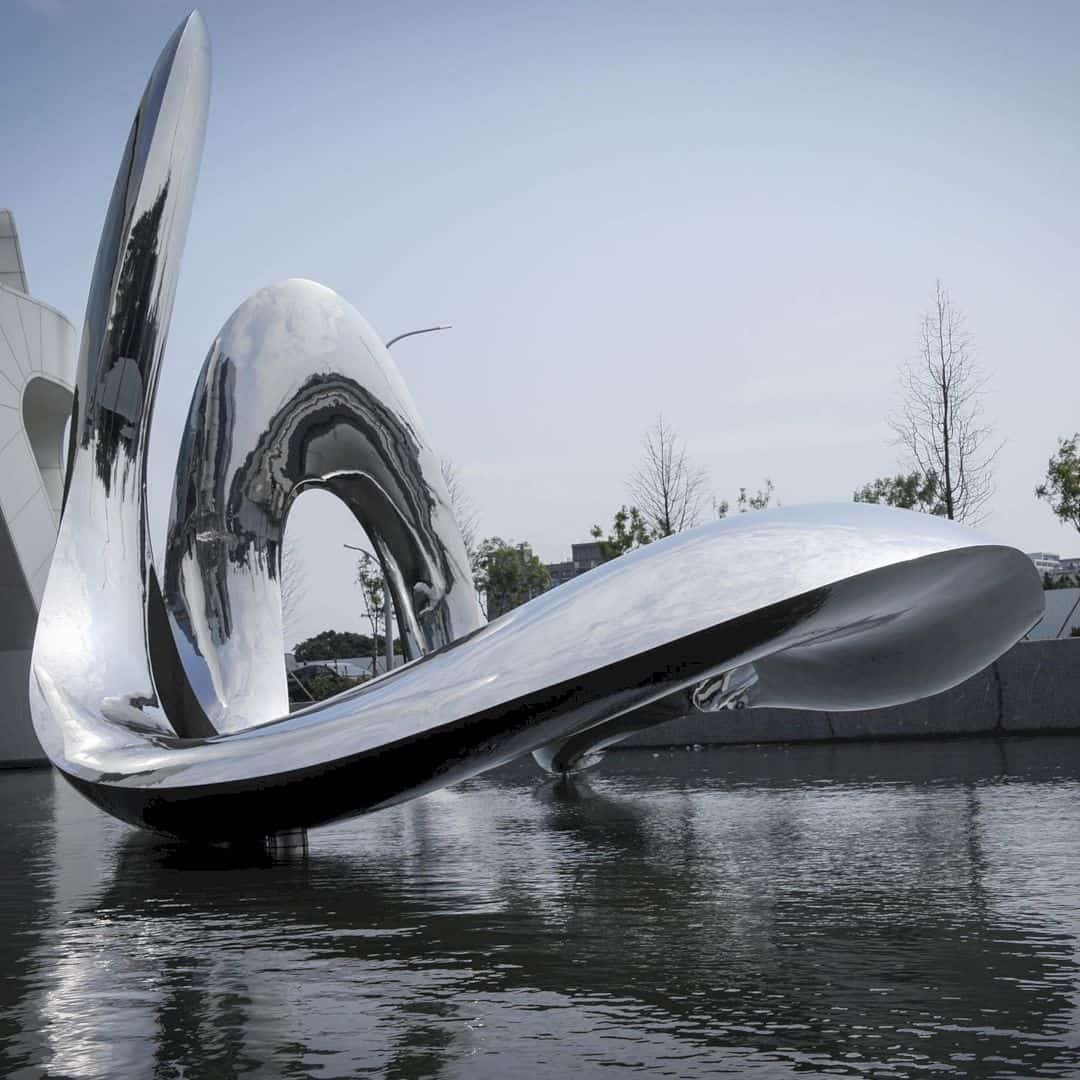
Featured Work: Flow With the Sprit of Water Public Art by Iutian Tsai

Featured Work: Flow With the Sprit of Water Public Art by Iutian Tsai
Started in March 2015 and finished in April 2020 in Hsinchu Taiwan, Flow With the Sprit of Water is public art that has a strong connection with nature’s life. It shines brightly in the public life and impact on the environment. The design offers flow and balance form which is invigorating and calming at the same time. A high-wattage aura is projected by the sculpture. In this work, Iutian Tsai tries to adapt to local conditions that focusing on positive, pleasant, and peaceful energy.
21. WCG Champions Trophy by Kenneth Nienhuser (Awards, Prize and Competitions Design Category)
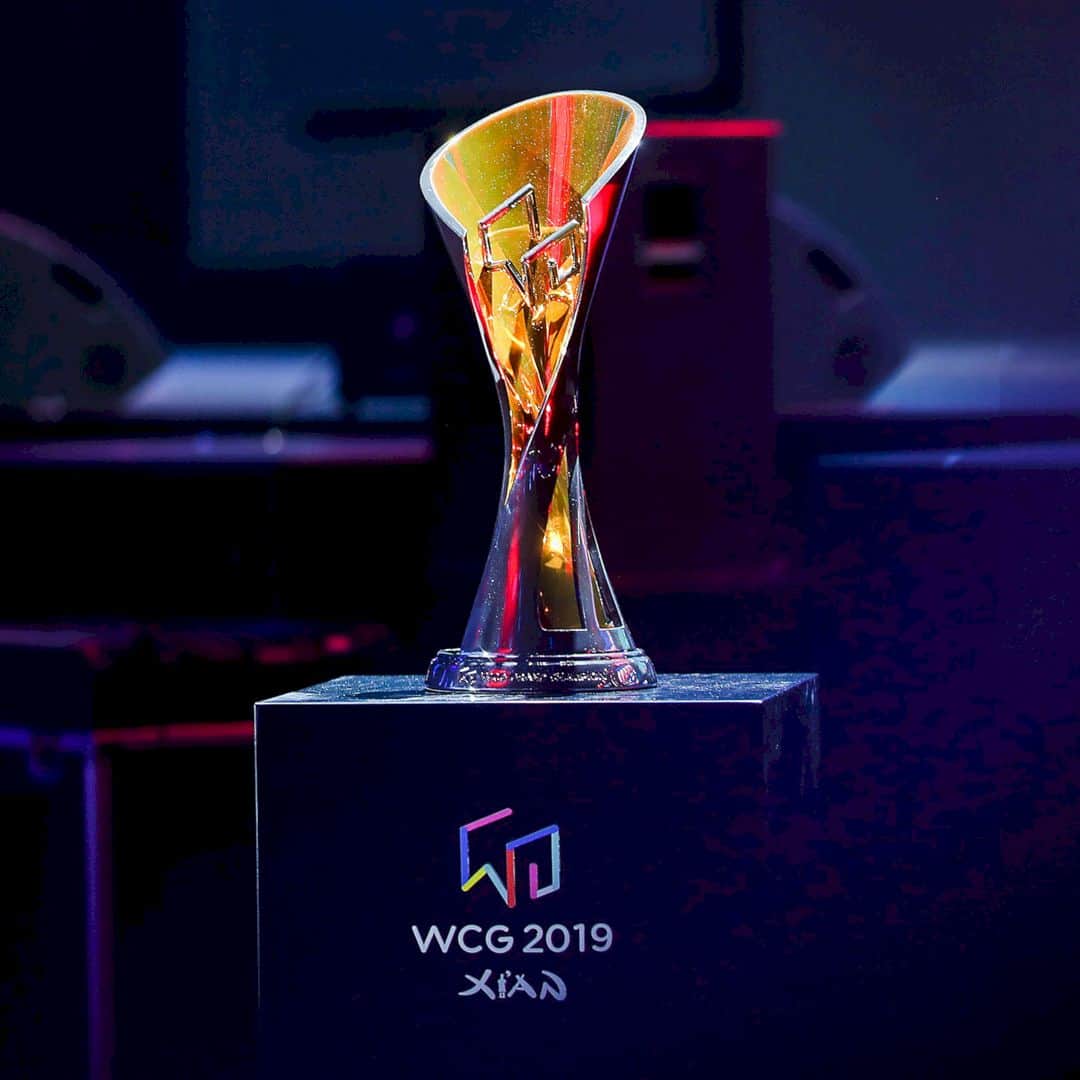
Featured Work: WCG Champions Trophy by Kenneth Nienhuser
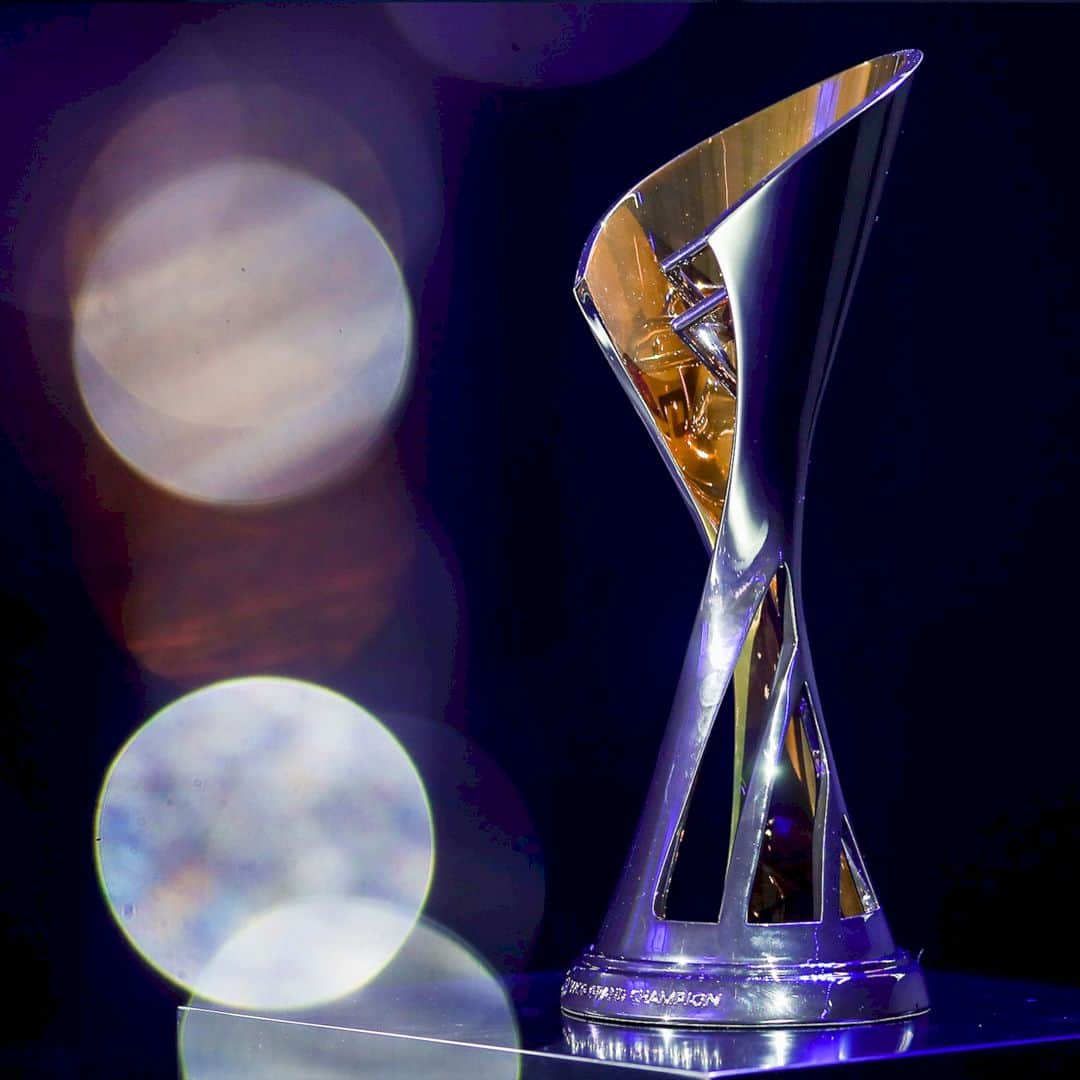
Featured Work: WCG Champions Trophy by Kenneth Nienhuser

Featured Work: WCG Champions Trophy by Kenneth Nienhuser

Featured Work: WCG Champions Trophy by Kenneth Nienhuser
It takes three months to complete this awesome trophy to be presented at WCG in China. WCG Champions Trophy is a trophy with a shape that follows an hourglass motif, developed for the winners of the newly returned World Cyber Games. The WCG emblem can be found between its wings and it is reserved only for the top players. An iron plate is installed into the bottom of the case, keeping it upright while standing on its own. The simple design is combined with chrome casing to give it weight and substance. This trophy is designed by Kenneth Nienhuser for Eidetic Marketing.
22. Bugaboo Ant Travel Stroller by Aernout Dijkstra-Hellinga (Baby, Kids’ and Children’s Products Design Category)
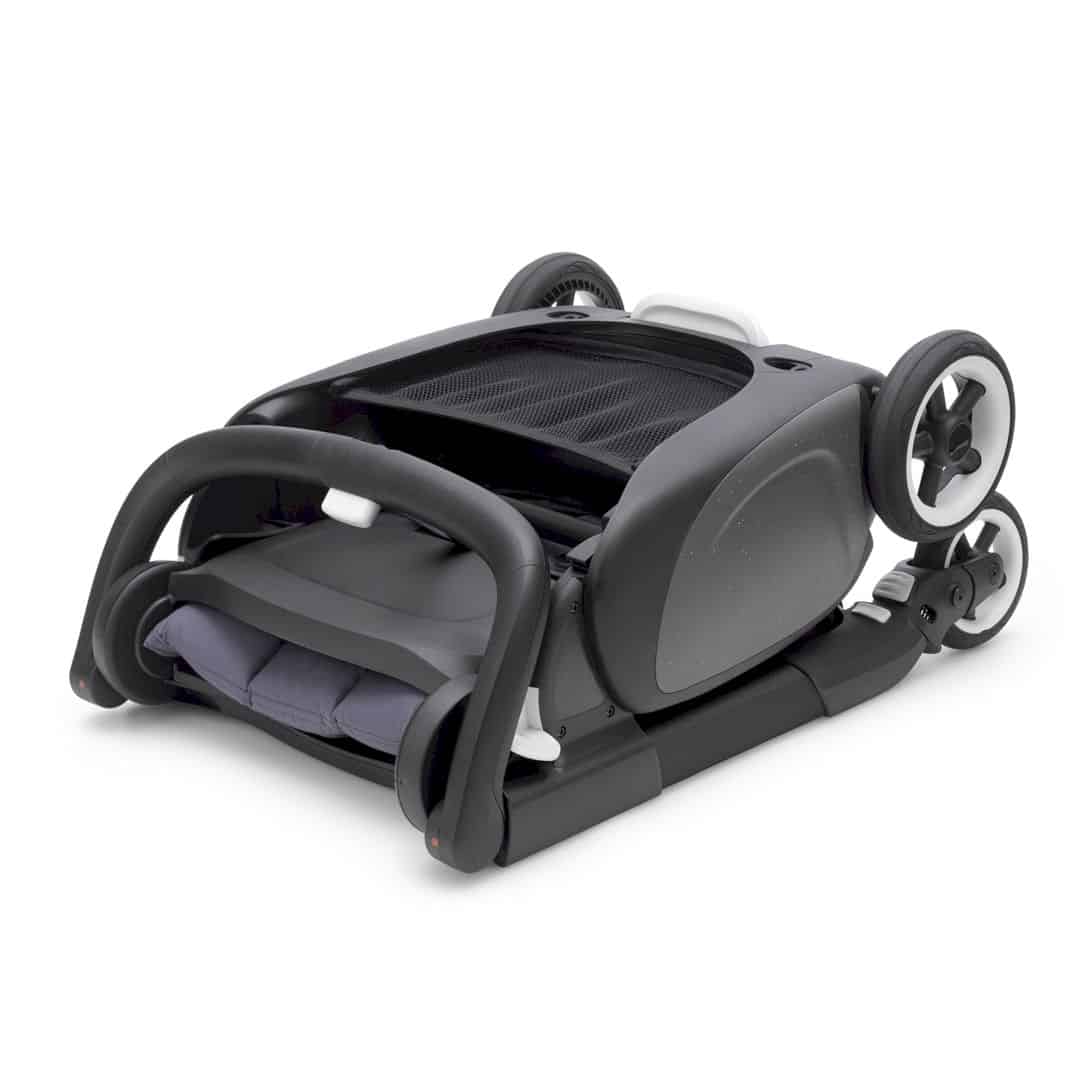
Featured Work: Bugaboo Ant Travel Stroller by Aernout Dijkstra-Hellinga
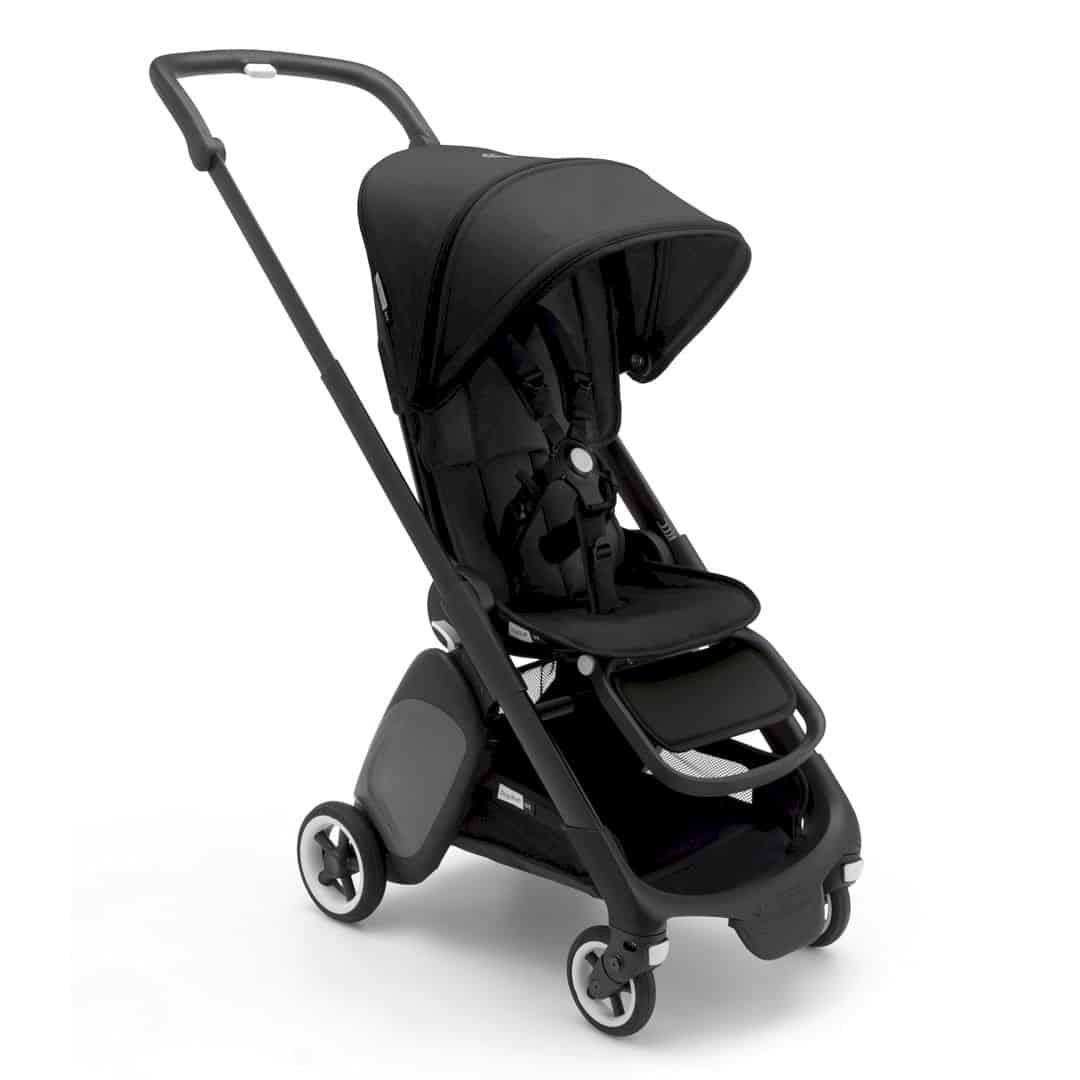
Featured Work: Bugaboo Ant Travel Stroller by Aernout Dijkstra-Hellinga
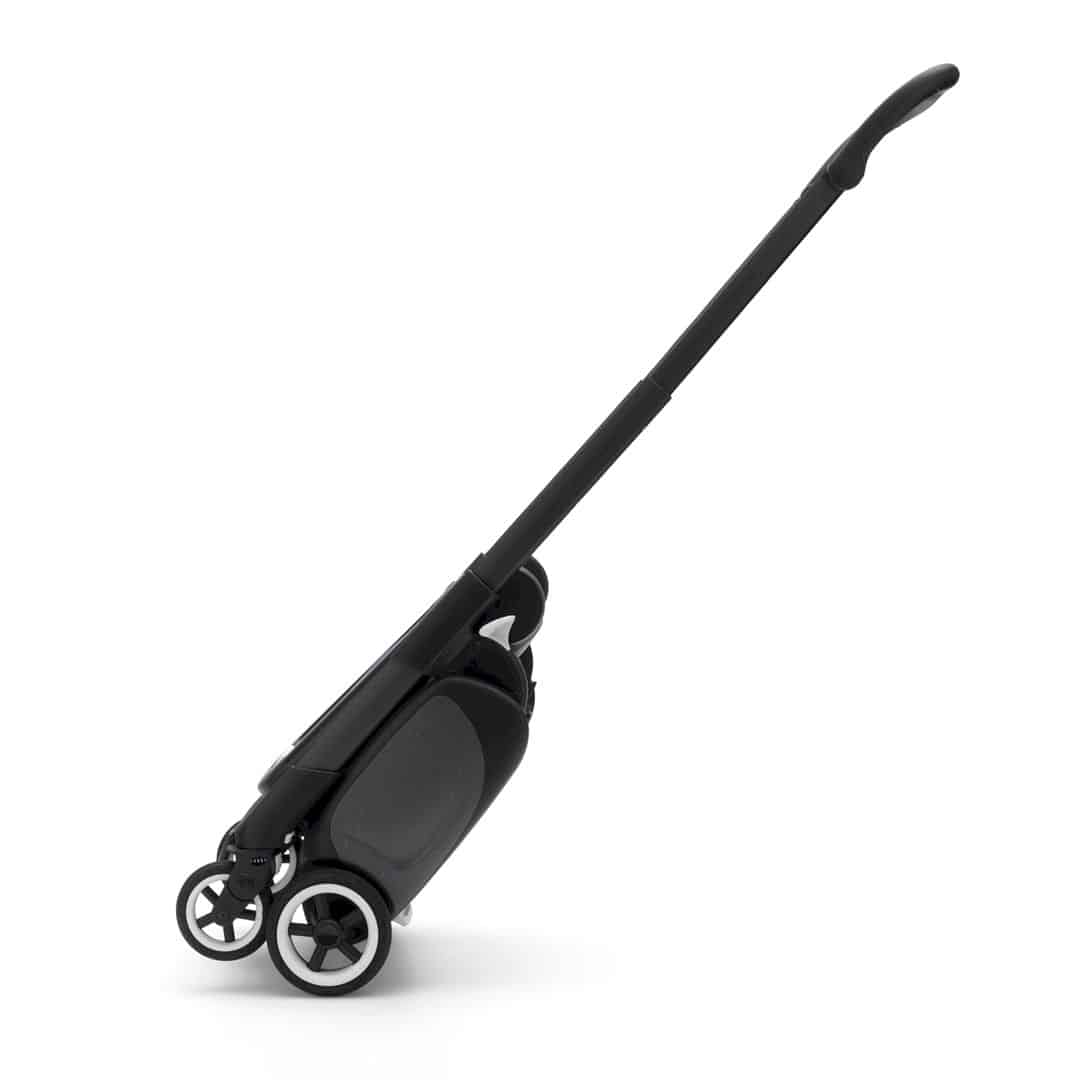
Featured Work: Bugaboo Ant Travel Stroller by Aernout Dijkstra-Hellinga
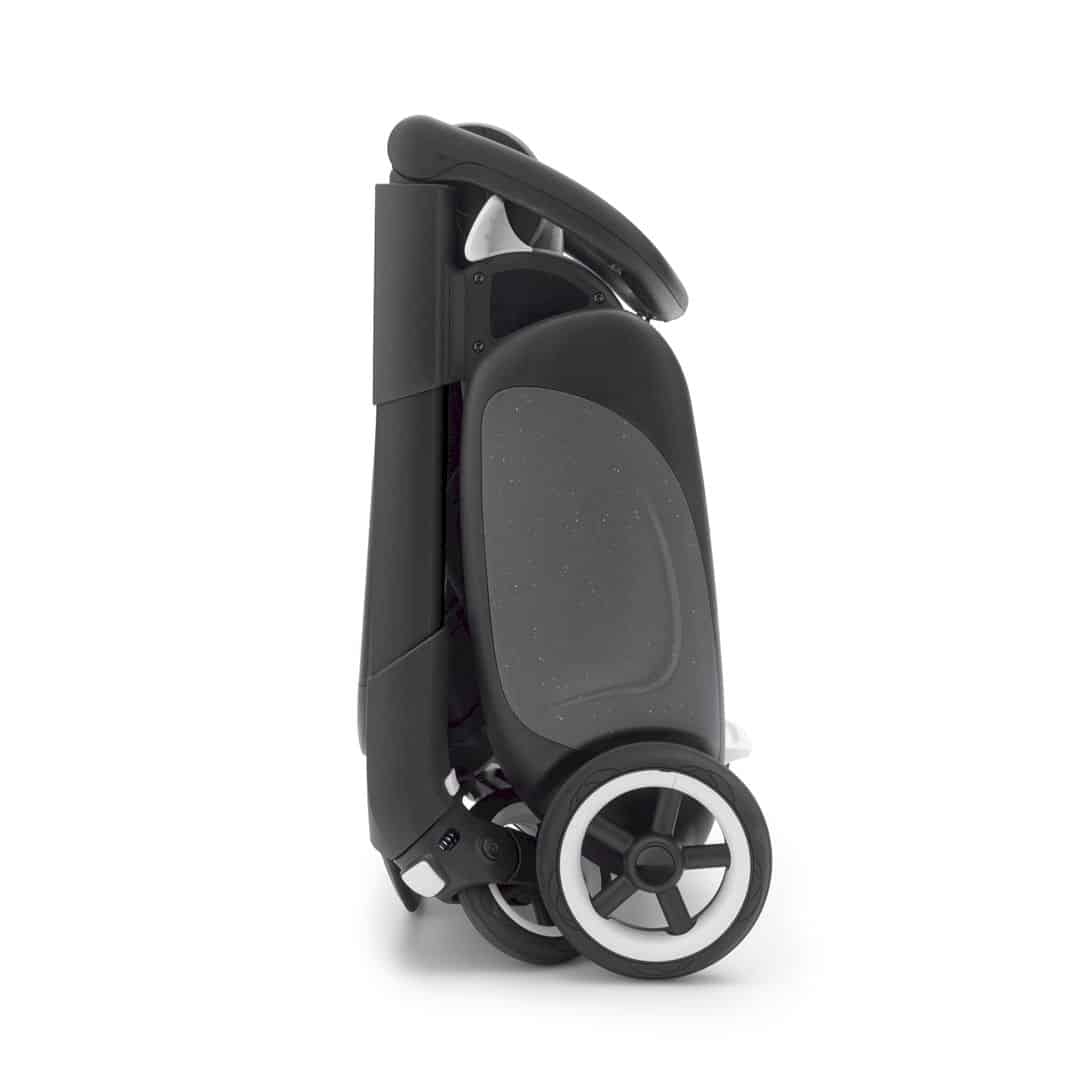
Featured Work: Bugaboo Ant Travel Stroller by Aernout Dijkstra-Hellinga
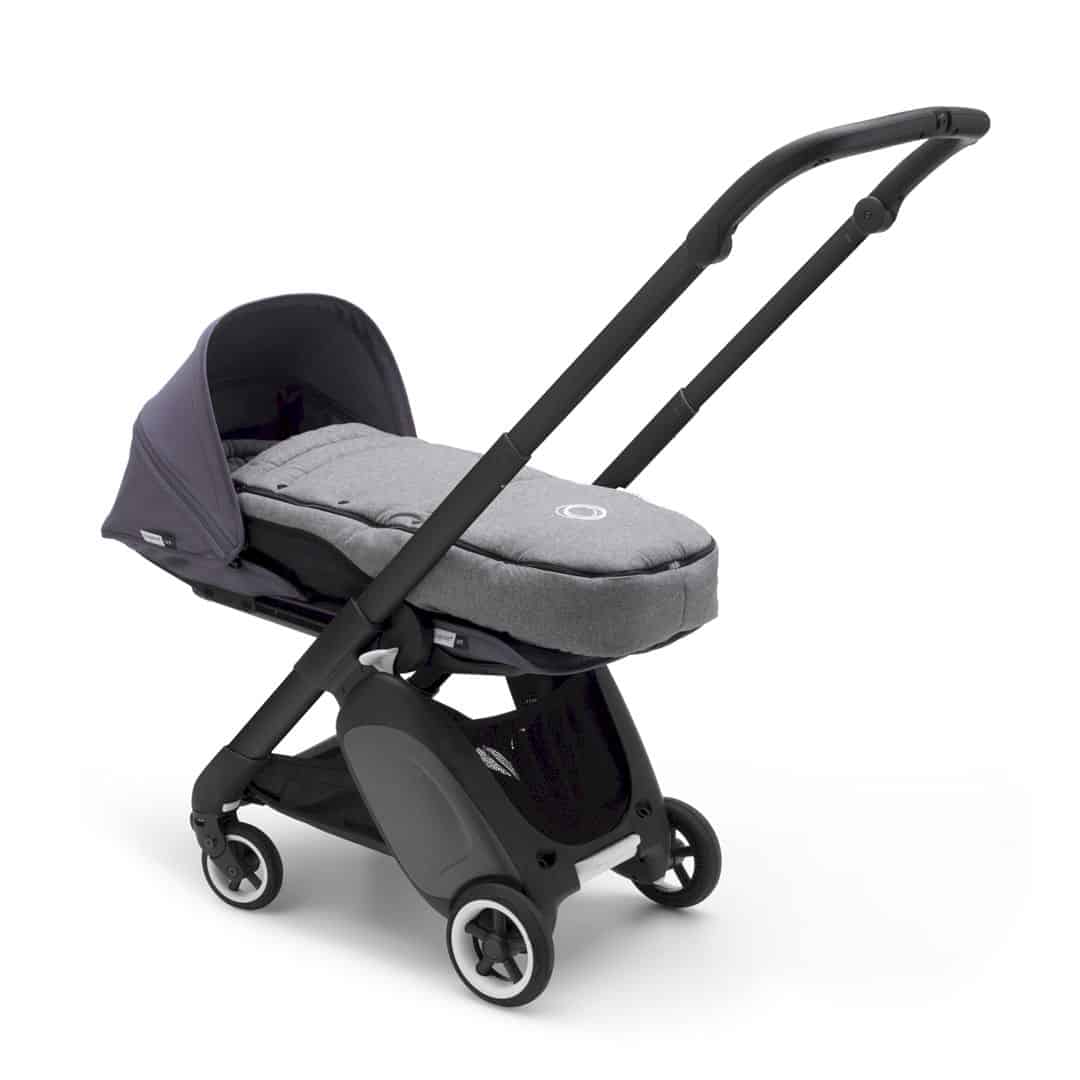
Featured Work: Bugaboo Ant Travel Stroller by Aernout Dijkstra-Hellinga
Made with screws, Bugaboo Ant Travel Stroller offers an easy way for the parents to replace parts of it easily when needed. This travel stroller is the lightest, most compact travel stroller yet. It is suitable from birth, easy to carry, lightweight, and also easy to fold into a super compact size. The idea comes from the need to find a more compact stroller for parents traveling with children and families living in smaller spaces. The design is inspired by automotive designs with the aesthetics of surface design made by Aernout Dijkstra-Hellinga for Bugaboo.
23. MoFU Mighty Omega Folding Universe Puzzle Toy by Yoshiaki Ito (Toy, Games and Hobby Products Design Category)
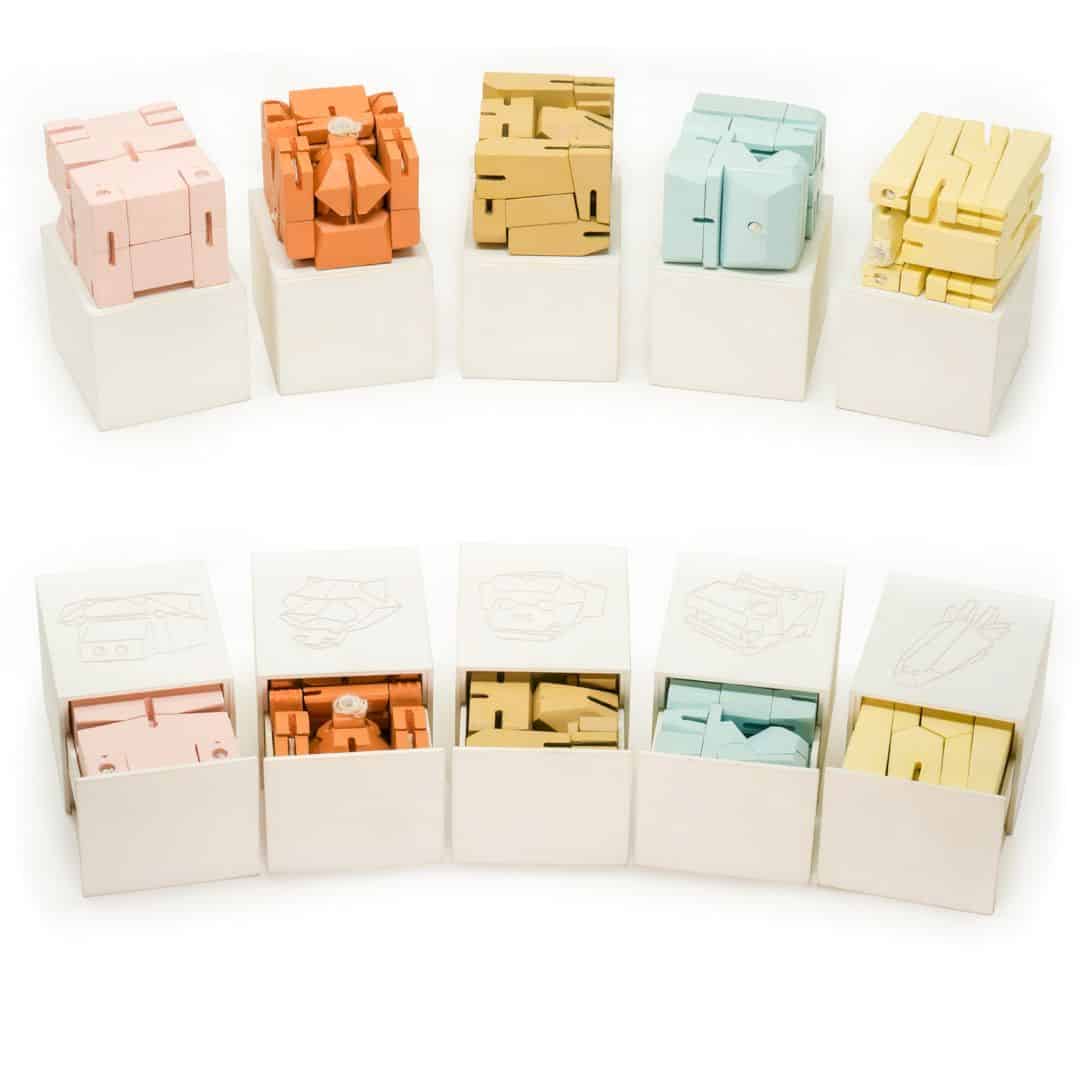
Featured Work: MoFU Mighty Omega Folding Universe Puzzle Toy by Yoshiaki Ito

Featured Work: MoFU Mighty Omega Folding Universe Puzzle Toy by Yoshiaki Ito
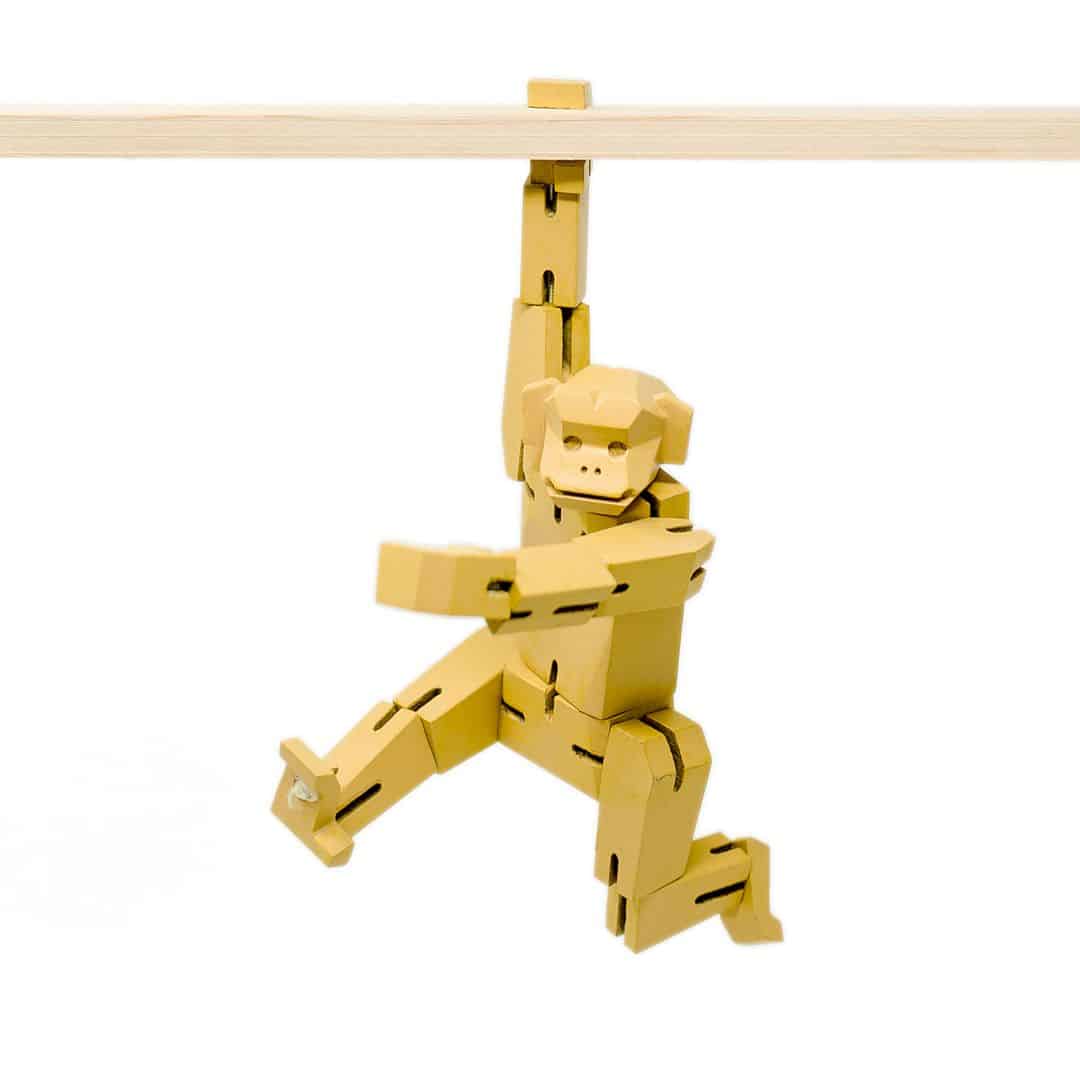
Featured Work: MoFU Mighty Omega Folding Universe Puzzle Toy by Yoshiaki Ito

Featured Work: MoFU Mighty Omega Folding Universe Puzzle Toy by Yoshiaki Ito

Featured Work: MoFU Mighty Omega Folding Universe Puzzle Toy by Yoshiaki Ito
The development of this puzzle toy started in Brooklyn, NY in April 2018. The inspiration for MoFU Mighty Omega Folding Universe comes from Transformers, Kumiki puzzles, and Japanese origami. It transforms toys that are also brainteaser puzzles that can be unfolded into a different kind of animal: pig, monkey, tiger, hippo, and giraffe. The elastic bands form the animals’ tendons and ligaments for infinite possible poses and maximum transformability. This puzzle toy is 3D-printed using 100% recycled PET plastic from water bottles, designed by a professional designer from the United States of America, Yoshiaki Ito.
24. Dancer Electric City Bus by Dancer (Vehicle, Mobility, and Transportation Design Category)

Featured Work: Dancer Electric City Bus by Dancer
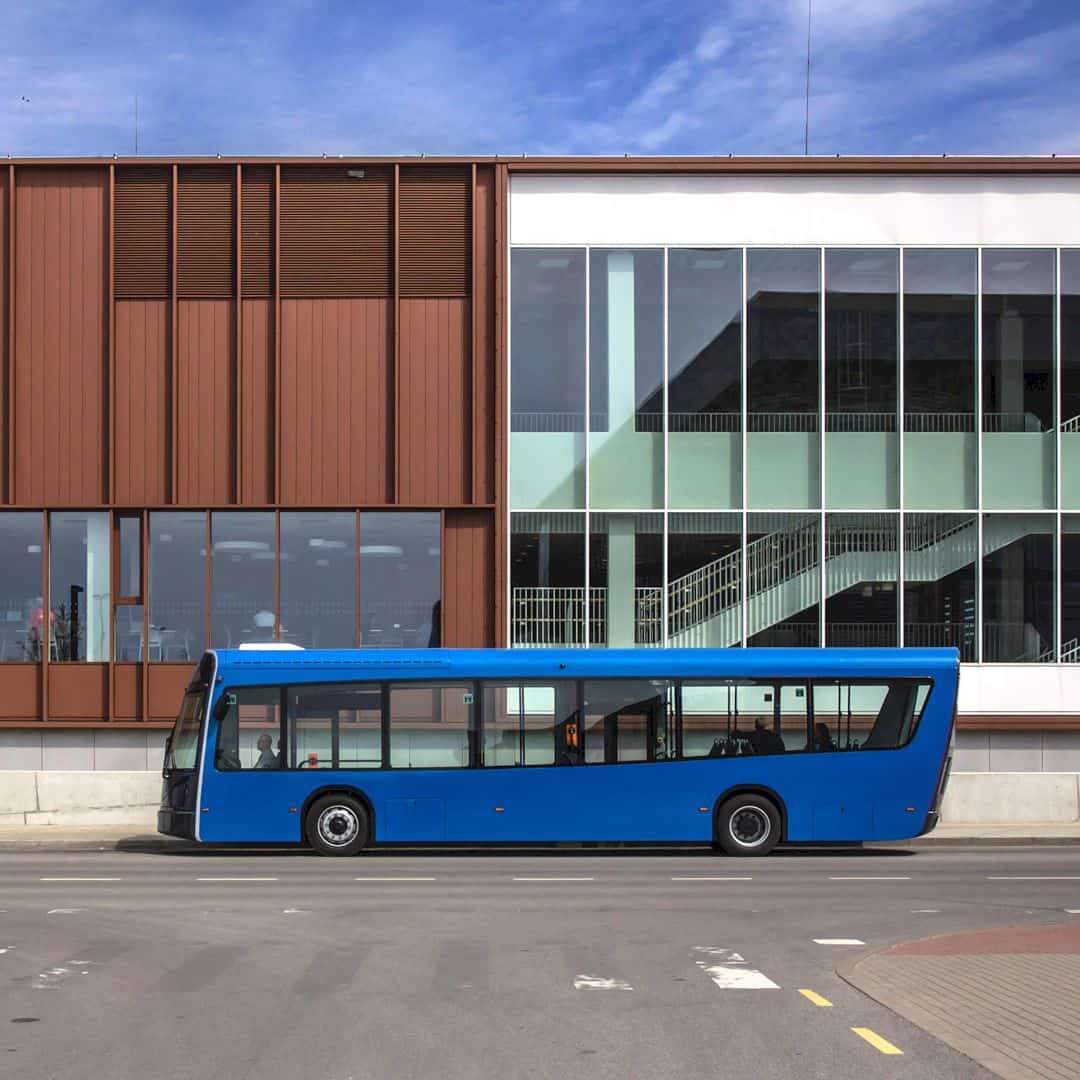
Featured Work: Dancer Electric City Bus by Dancer

Featured Work: Dancer Electric City Bus by Dancer
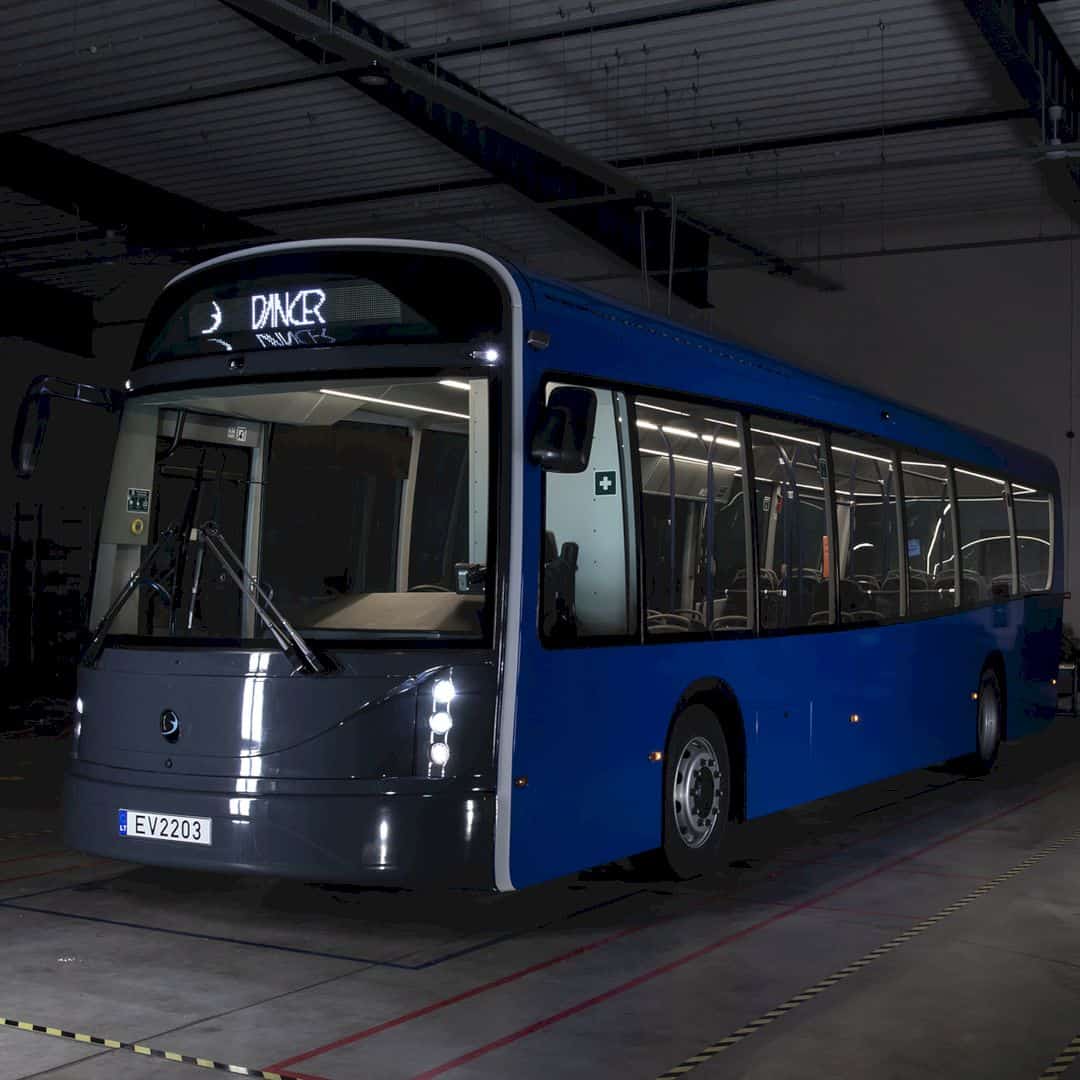
Featured Work: Dancer Electric City Bus by Dancer
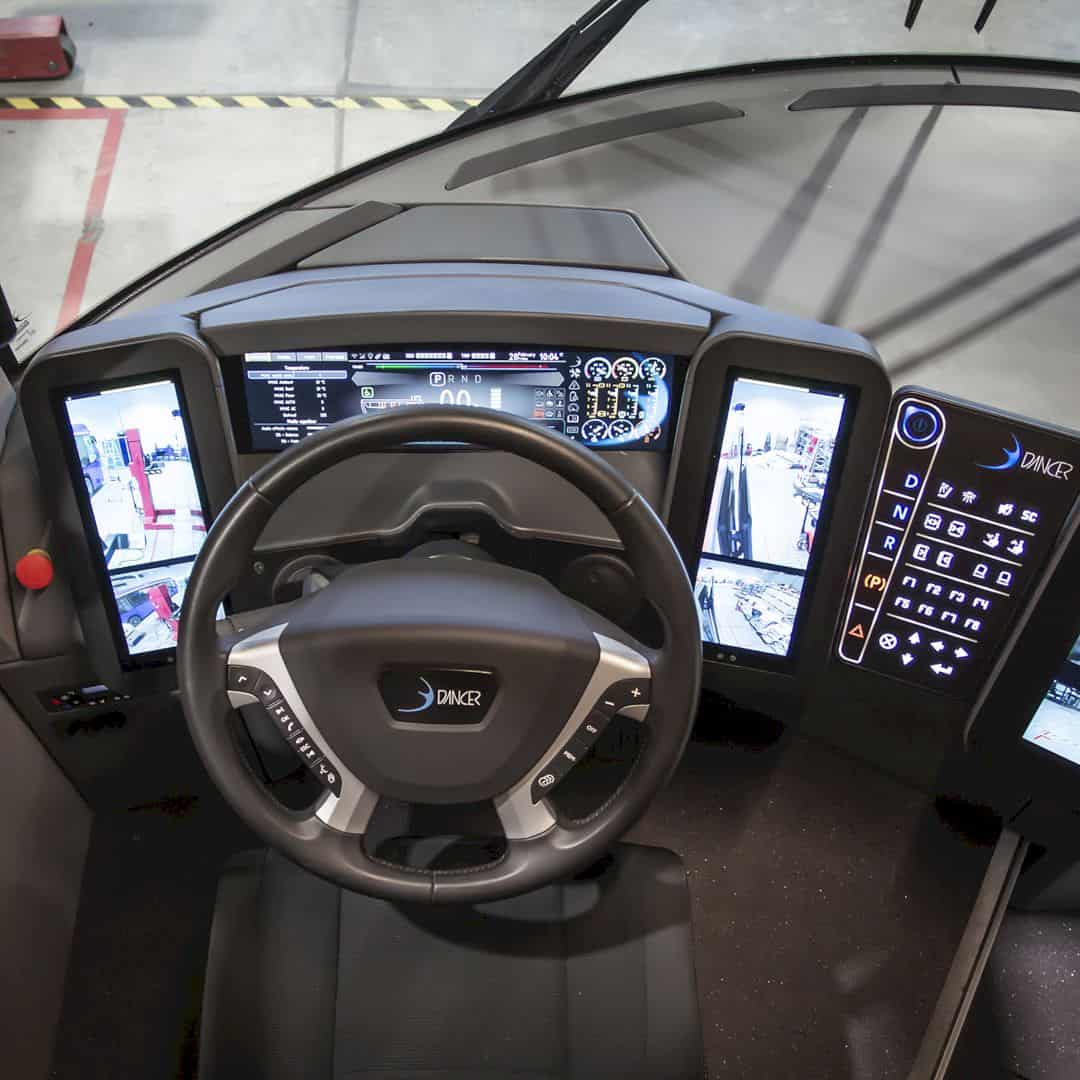
Featured Work: Dancer Electric City Bus by Dancer
The body construction technology of this electric city bus was invented in-house in cooperation with Klaipeda University. Dancer Electric City Bus is designed to find benefits for the environment alongside economic logic. The inspiration for this city bus design comes from the light moves. It becomes a city transport solution that engineered inhouse from scratch, making it the world’s lightest full-size bus with a 6min super-fast charging. This city bus also has rearview cameras, 360-degree infrared night vision, automatic ramp for disabled and a fully automated connection to the charging station, extra-large windows, a skylight, minimalistic, and a spacious interior. This project is started in 2012 in Lithuania, designed by a Lithuania company called Dancer.
25. Hydration Platform Product by PepsiCo Design and Innovation (Food, Beverage and Culinary Arts Design Category)

Featured Work: Hydration Platform Product by PepsiCo Design and Innovation
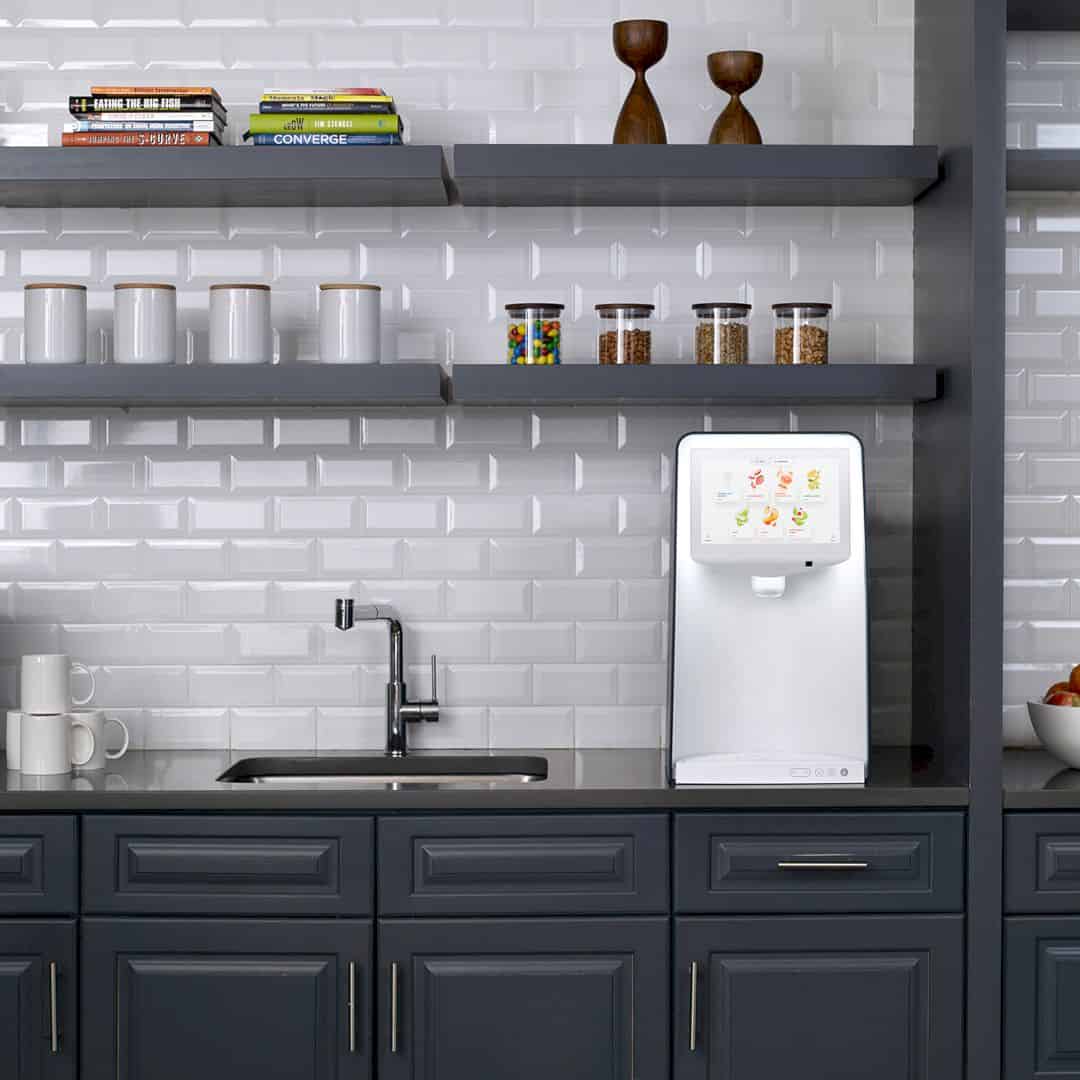
Featured Work: Hydration Platform Product by PepsiCo Design and Innovation

Featured Work: Hydration Platform Product by PepsiCo Design and Innovation
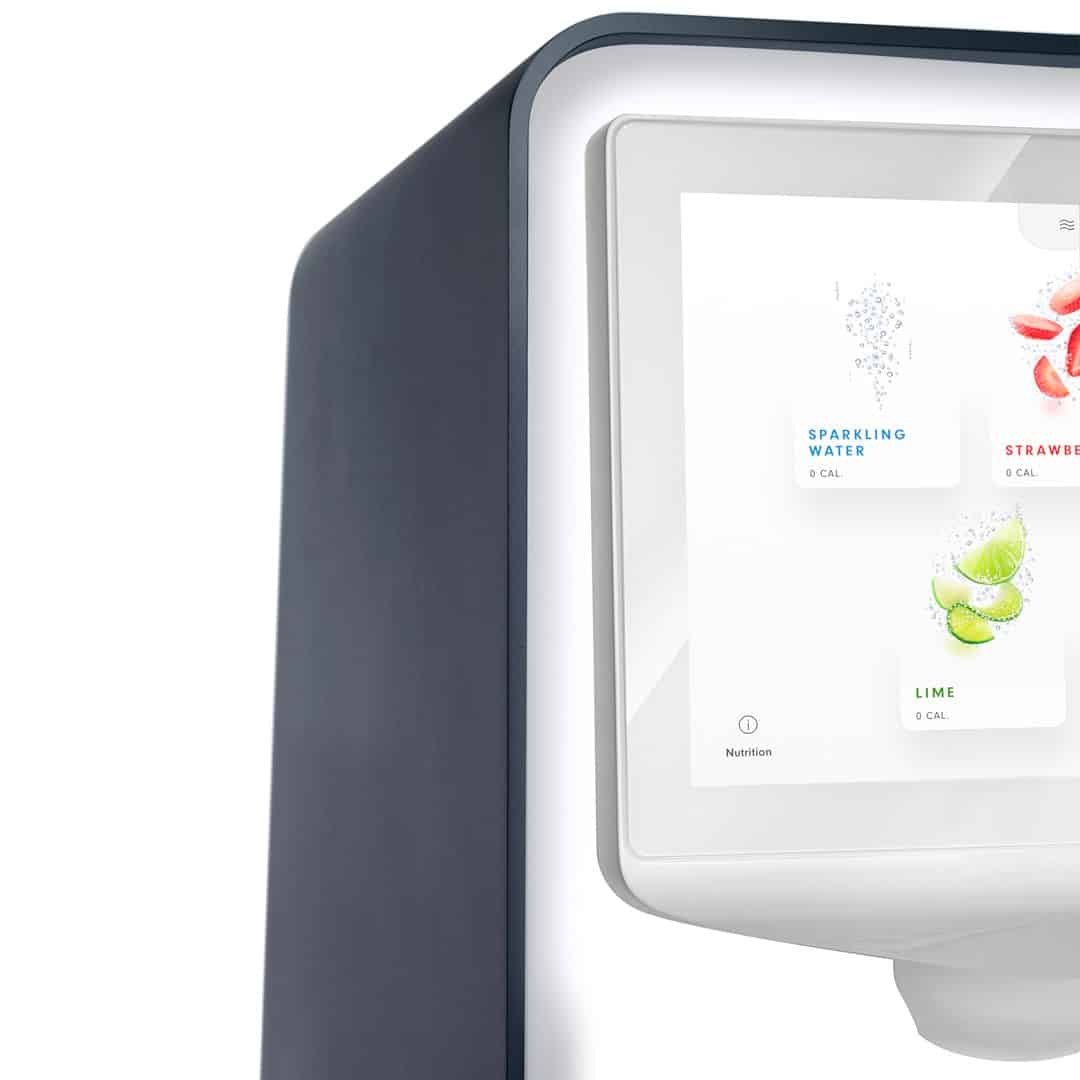
Featured Work: Hydration Platform Product by PepsiCo Design and Innovation
This product is a connected ecosystem, designed to reflect how people drink water today. Hydration Platform is made up of three core components: a personalized QR code sticker for reusable bottles, a companion user-friendly smartphone app, and a beautifully designed water dispenser. It is an innovative solution to meet changing consumer demands. Hydration Platform Product is designed by PepsiCo Design and Innovation, a global food and beverage leader that always creates connections through design and powerful consumer experiences.
26. Coreintive Website by Donggyun Kang (Website and Web Design Category)

Featured Work: Coreintive Website by Donggyun Kang

Featured Work: Coreintive Website by Donggyun Kang
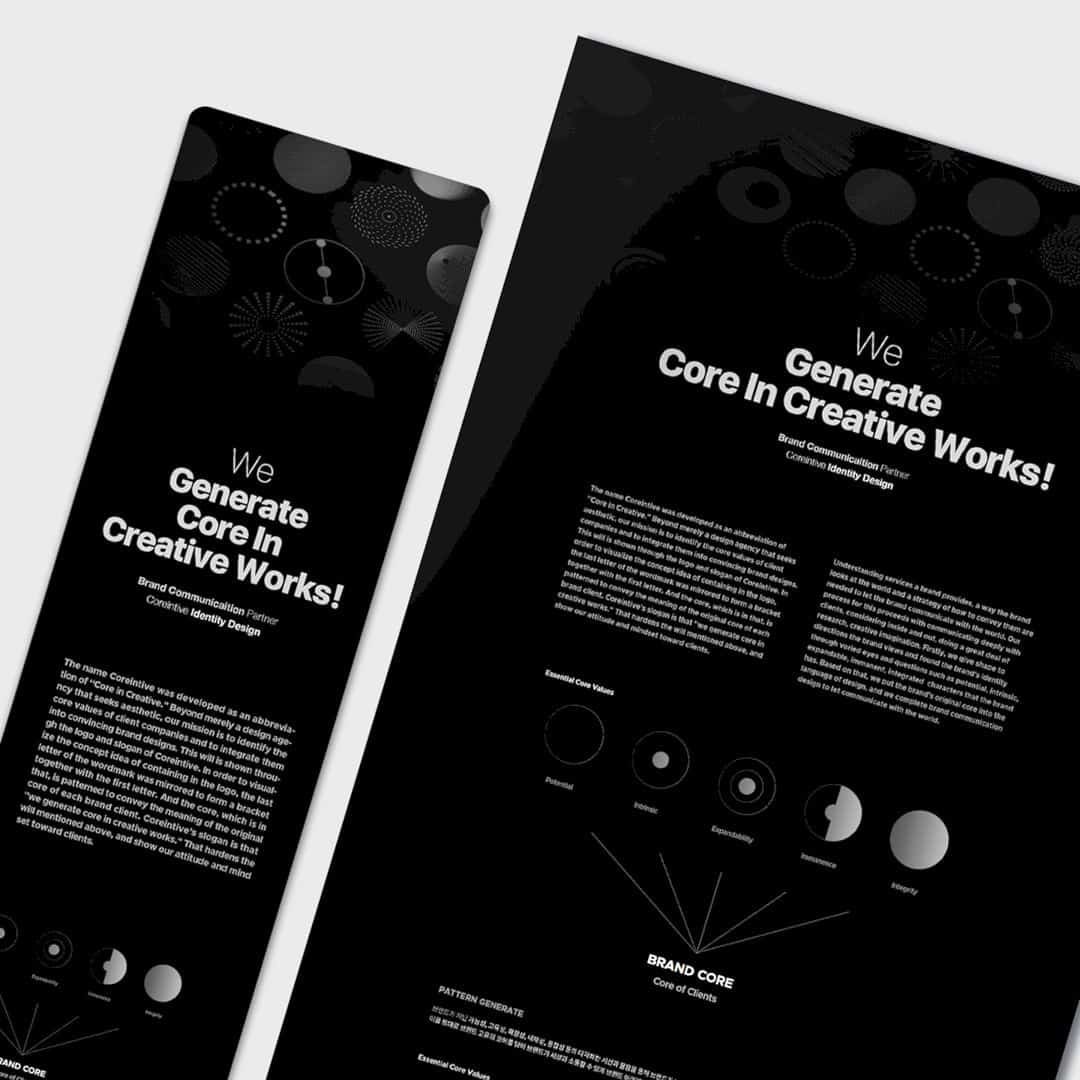
Featured Work: Coreintive Website by Donggyun Kang

Featured Work: Coreintive Website by Donggyun Kang
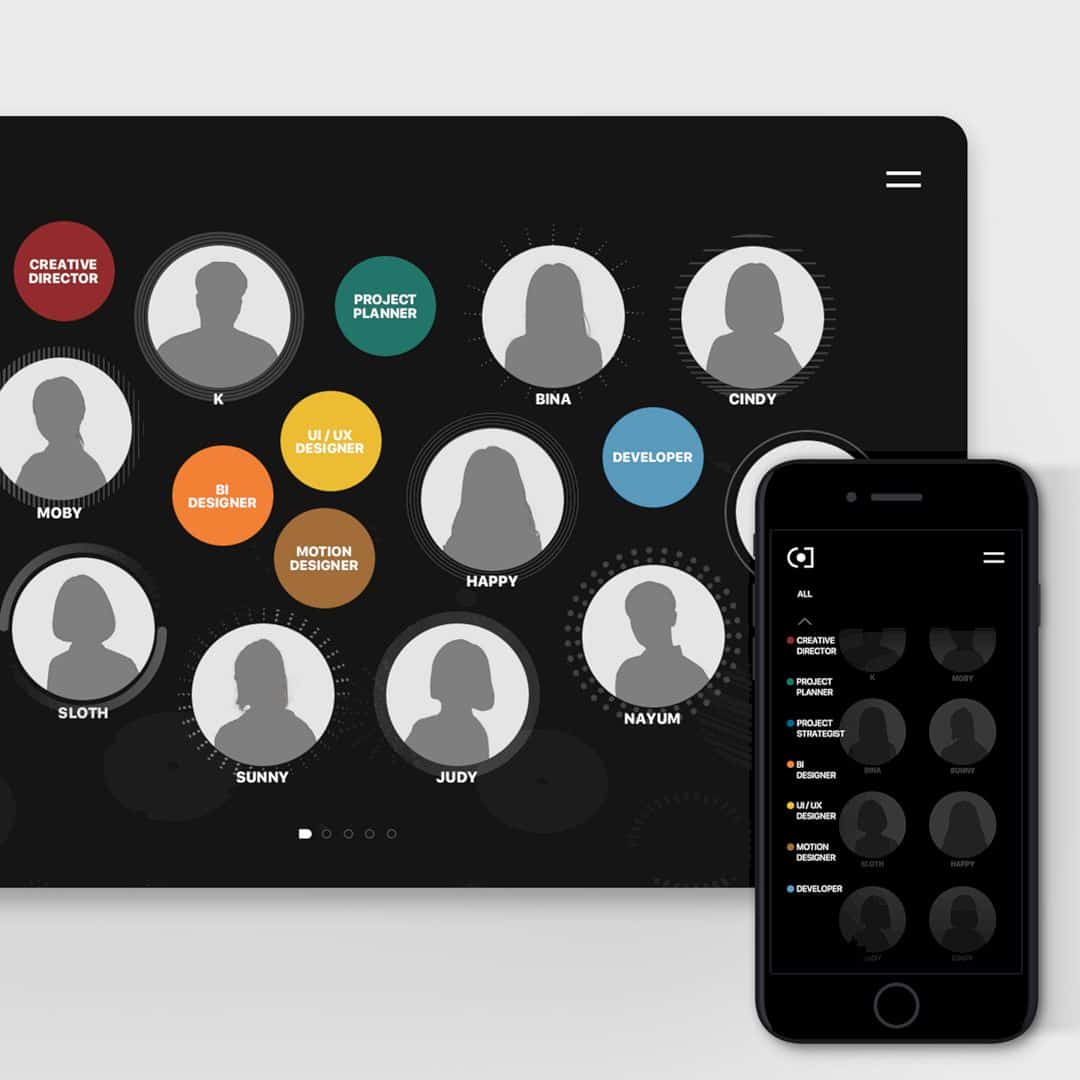
Featured Work: Coreintive Website by Donggyun Kang
Started in April 2017 and finished in August 2018 in the Republic of Korea, Coreintive Website is inspired by the concept of ‘putting.’ The last letter of the wordmark is mirrored to visualize the concept idea of containing in the logo and also to form a bracket together with the first letter. The goal of this website design is to contain the value of a company beyond just creation. Using the first and last letters C and E, the ‘containing the core in creation’ is articulated cleverly. CI is also built through the symbol to deliver value to everyone. The site itself provides detailed information such as addresses, mailings, phone numbers, and to contact the company – a branding agency’s website. This Responsive Web Unified design concept is designed by Donggyun Kang for Coreintive.
27. Zacapa Reserva Limitada 2019 Branding and Design by forceMAJEURE Design, Michelle Mak (Limited Edition and Custom Design Category)

Featured Work: Zacapa Reserva Limitada 2019 Branding and Design by forceMAJEURE Design, Michelle Mak
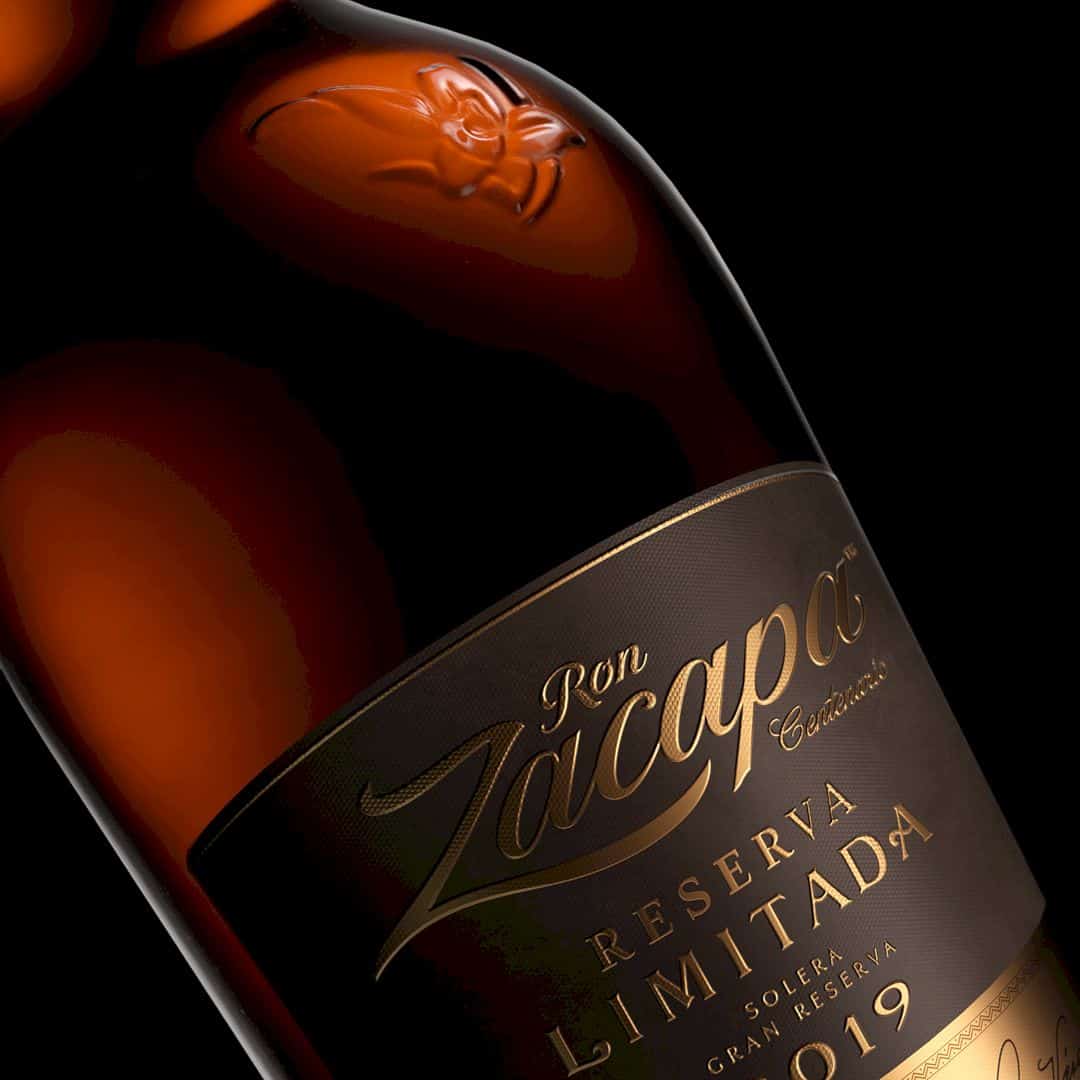
Featured Work: Zacapa Reserva Limitada 2019 Branding and Design by forceMAJEURE Design, Michelle Mak

Featured Work: Zacapa Reserva Limitada 2019 Branding and Design by forceMAJEURE Design, Michelle Mak

Featured Work: Zacapa Reserva Limitada 2019 Branding and Design by forceMAJEURE Design, Michelle Mak

Featured Work: Zacapa Reserva Limitada 2019 Branding and Design by forceMAJEURE Design, Michelle Mak
The design of Zacapa Reserva Limitada 2019 is inspired by Master Blender Lorena Vasquez and her art of blending, combined with the smoky overtones of the limited edition liquid. This design can capture dimensional layers of expressive movement and colors that enhanced by luminous golden details. It is a culmination of expertise, experimentation, and artistry that released once every few years only. The amber and golden hues of the liquid are complemented by the brown label with rich gold foil lettering. It is a pack that can truly represent the beauty of the liquid story designed by forceMAJEURE Design, Michelle Mak for Diageo.
28. Nissan Skyline Brochure by Tomohira Kodama (Advertising, Marketing and Communication Design Category)
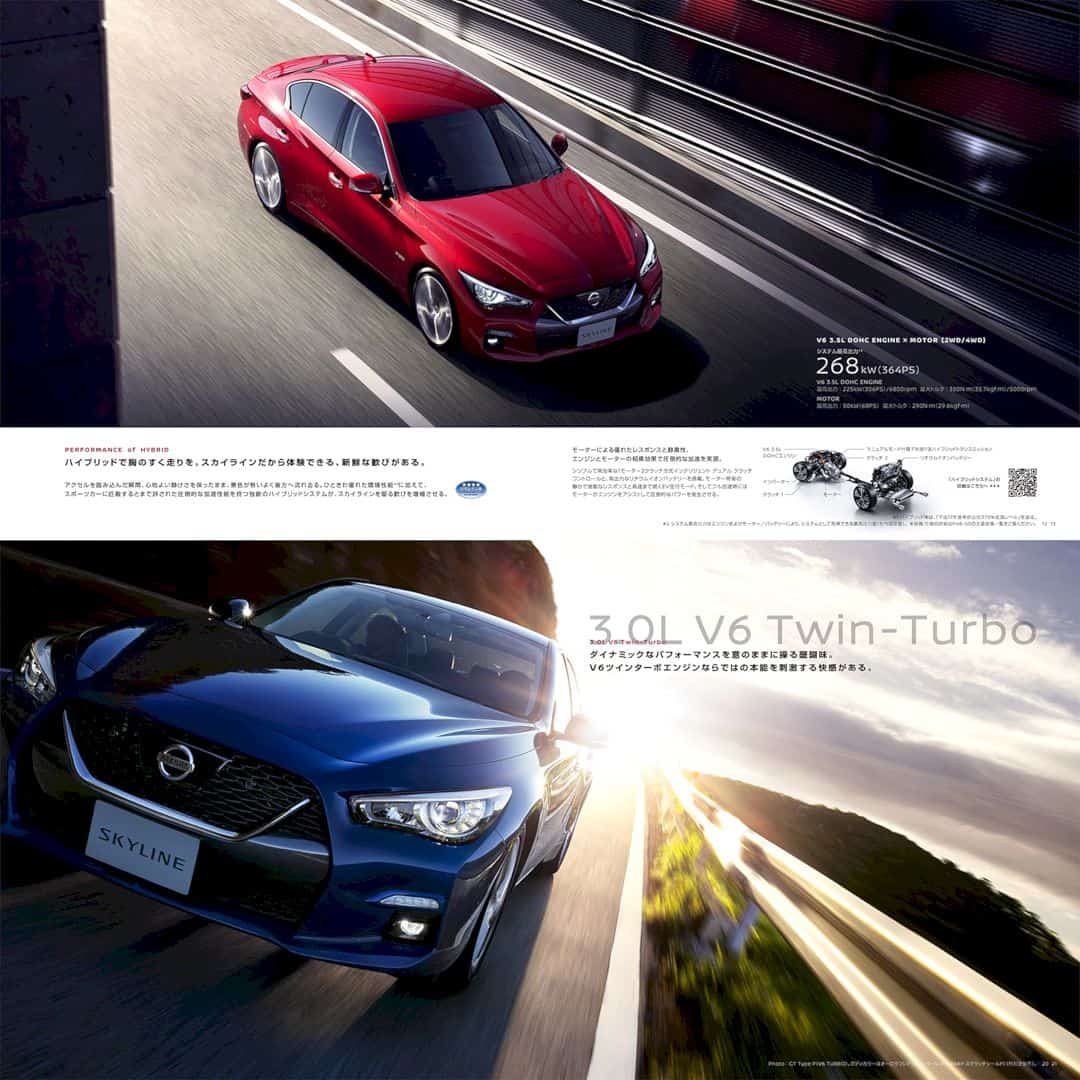
Featured Work: Nissan Skyline Brochure by Tomohira Kodama
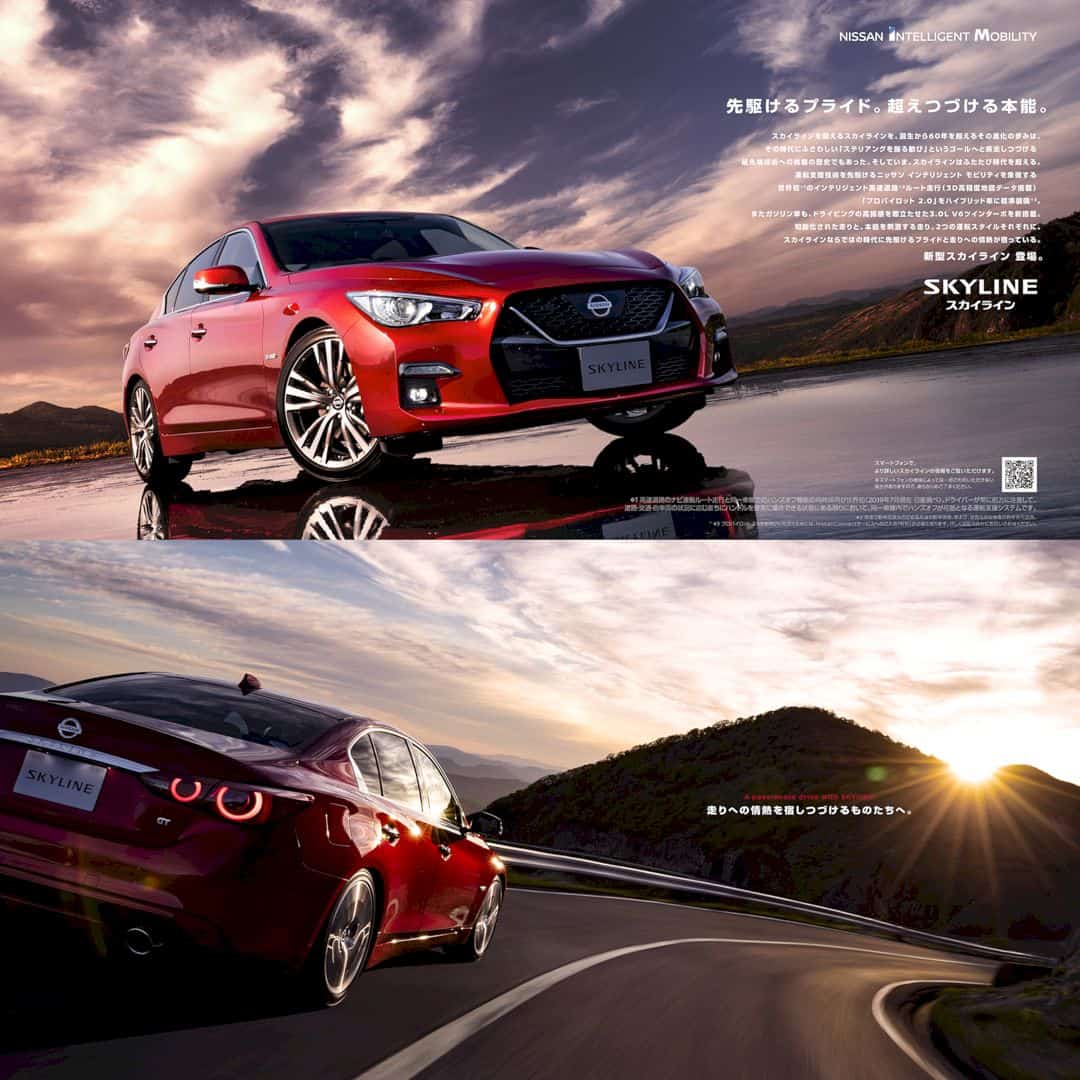
Featured Work: Nissan Skyline Brochure by Tomohira Kodama
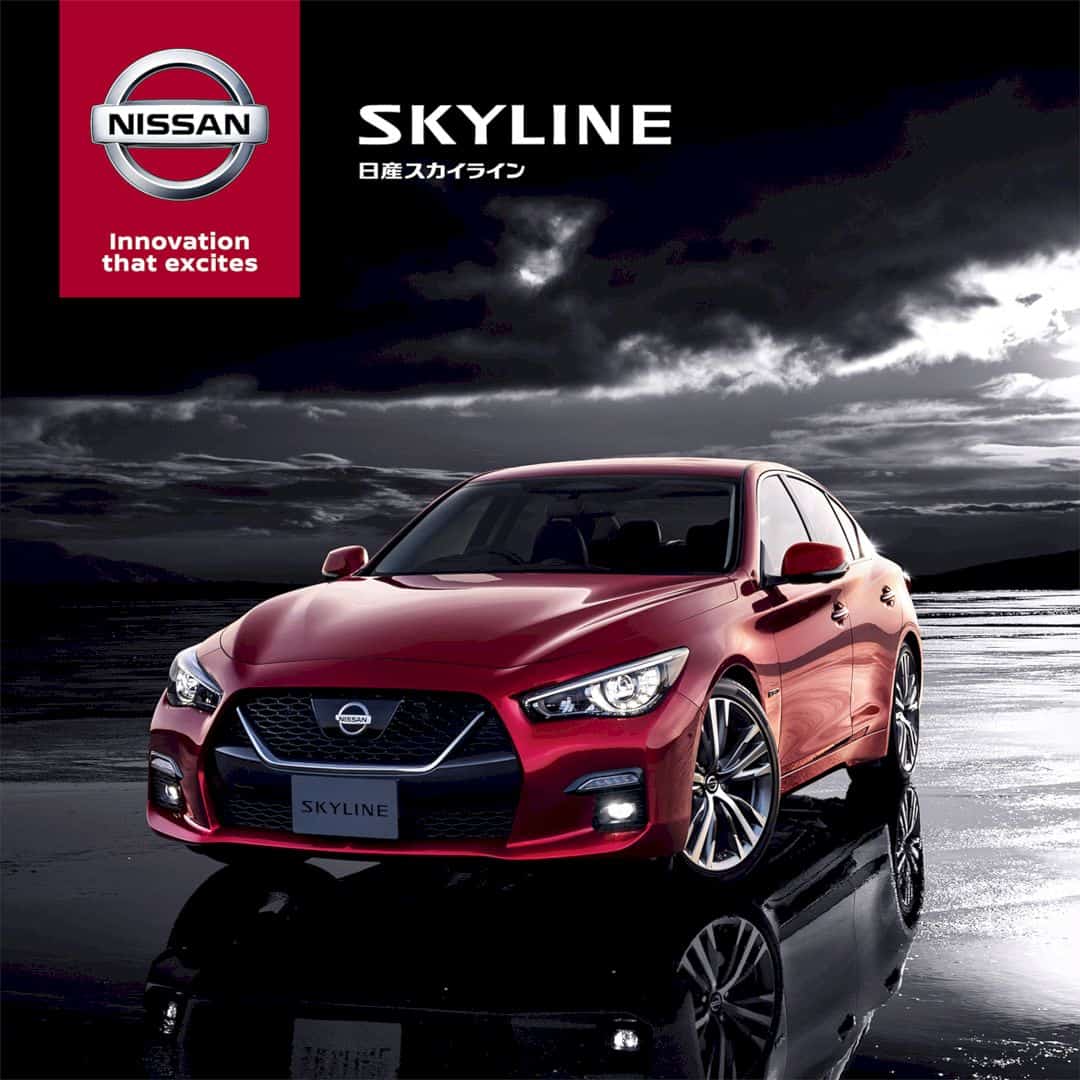
Featured Work: Nissan Skyline Brochure by Tomohira Kodama

Featured Work: Nissan Skyline Brochure by Tomohira Kodama

Featured Work: Nissan Skyline Brochure by Tomohira Kodama
First introduced in 1957, the legendary Skyline is a premium sport sedan from Nissan. Now the all-new Skyline equipped with ProPILOT 2.0, making it the world’s first advanced driver-assistance systems. It is a great vehicle for everyone who enjoys sports driving. This Nissan Skyline Brochure tries to inform the concept of this sport sedan in a simple way. It delivers the message of fun to drive, the driving performance on the expressway, and the most advanced technologies used to build this sedan with the visual and headline copies. This brochure is designed by Tomohira Kodama from Japan.
29. Trident Public Toilet by Yan Gu (Governance and Public Services Design Category)

Featured Work: Trident Public Toilet by Yan Gu

Featured Work: Trident Public Toilet by Yan Gu
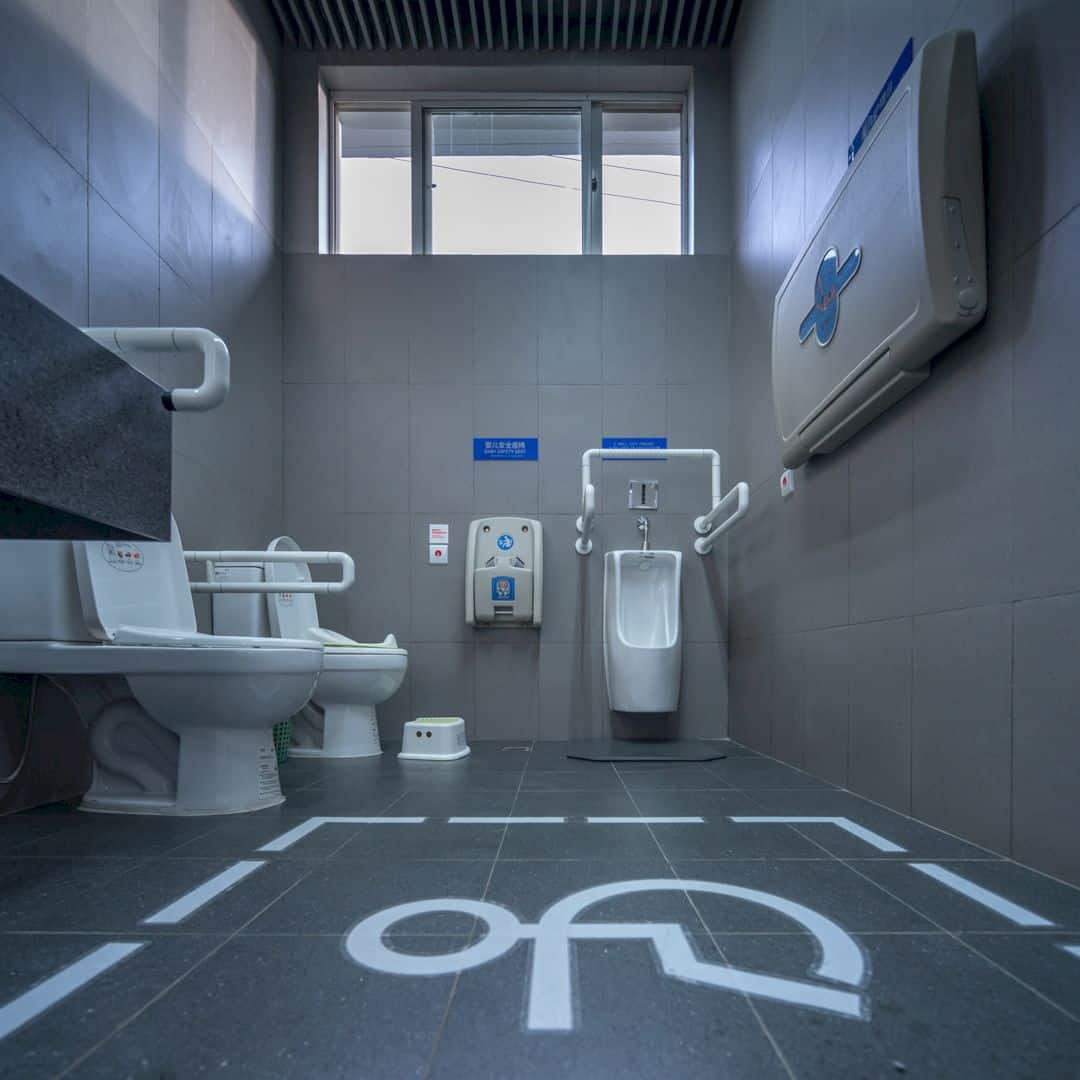
Featured Work: Trident Public Toilet by Yan Gu

Featured Work: Trident Public Toilet by Yan Gu

Featured Work: Trident Public Toilet by Yan Gu
Trident Public Toilet is designed to solve the problems of dirty and poor urban public toilets, week management, aging equipment, and difficult to find locations. This public toilet built by customizing the “product standardization process” that combines technology, humanization, modularity, and visual for a better sense of experience. It has a photovoltaic power generation system on its roof and dominated in blue fluorocarbon paint, providing powerful support for the surrounding residents. Completed in October 2019 in Shanghai Pudong, this unique public toilet is designed by Yan Gu for McCacti, a cross-border innovative and experienced urban renewal full-chain consulting company from China.
30. Lougang City CBD of Taihu Lake CBD for Taihu by gad (Urban Planning and Urban Design Category)

Featured Work: Lougang City CBD of Taihu Lake CBD for Taihu by gad

Featured Work: Lougang City CBD of Taihu Lake CBD for Taihu by gad

Featured Work: Lougang City CBD of Taihu Lake CBD for Taihu by gad
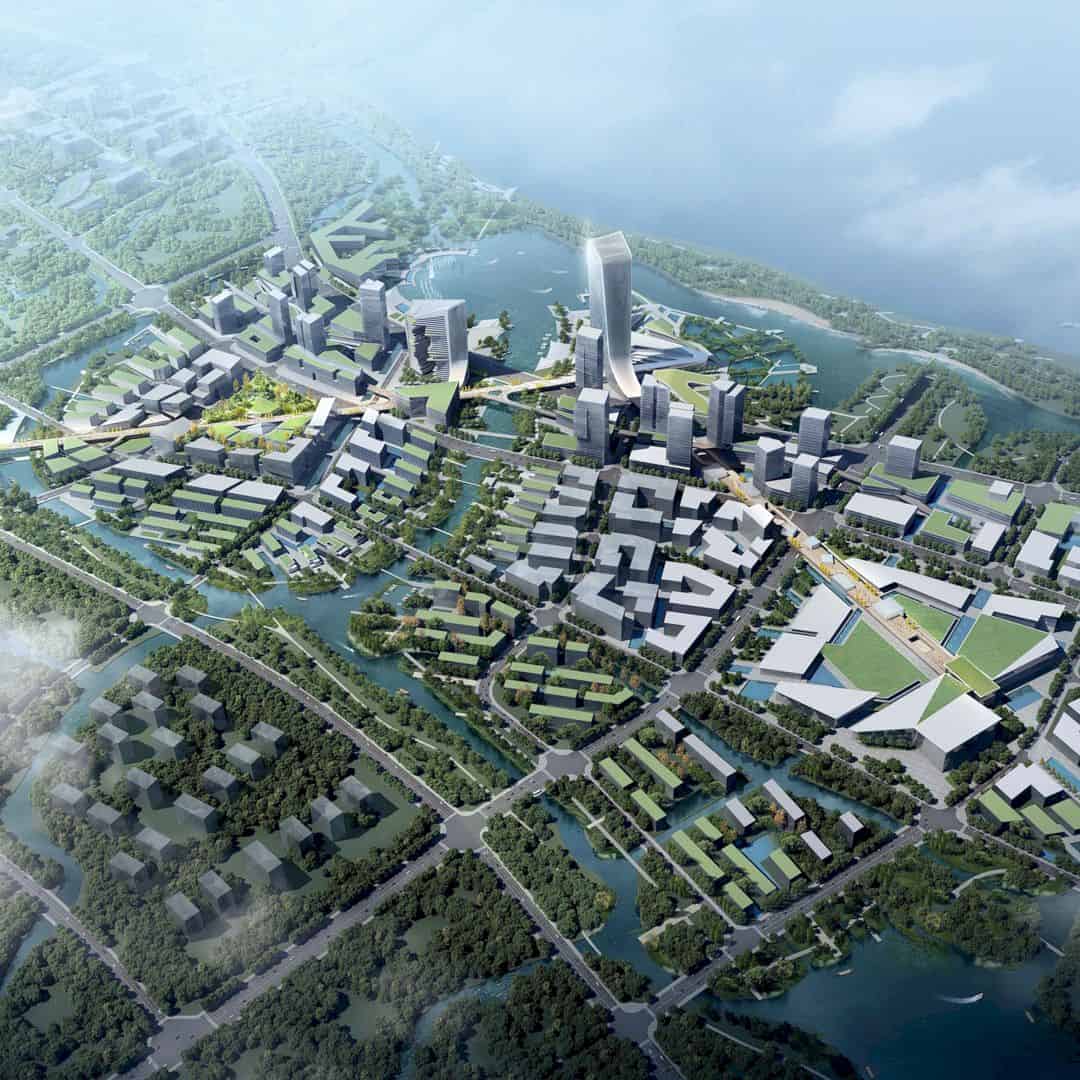
Featured Work: Lougang City CBD of Taihu Lake CBD for Taihu by gad
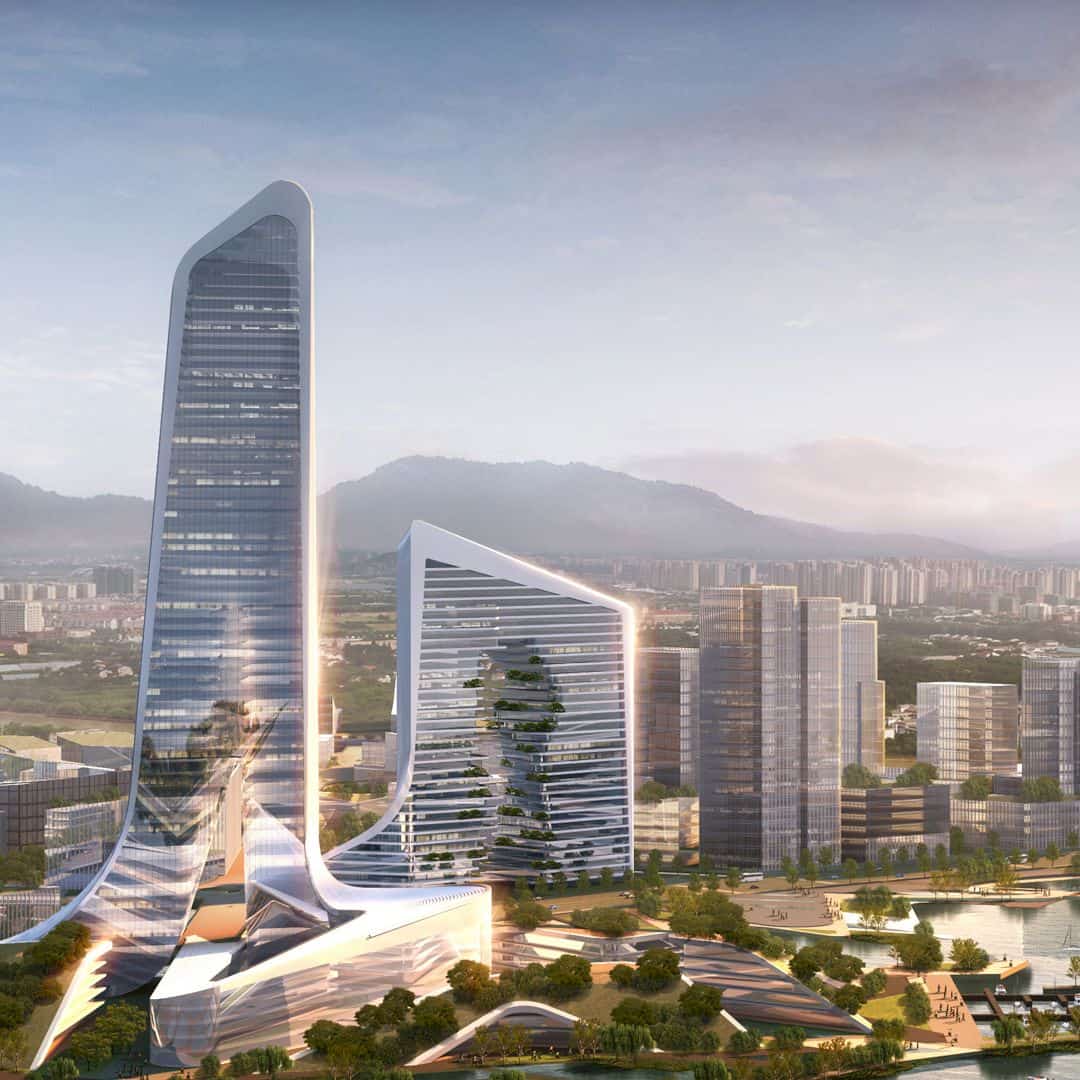
Featured Work: Lougang City CBD of Taihu Lake CBD for Taihu by gad
The design inspiration of Lougang City CBD of Taihu Lake comes from the Lougang irrigation system which unique to Taihu Lake Plain, representing the Huzhou city of China identity. This project is located at the south Tai Lake, not far from the downtown of Huzhou city, designed to be harmonized with lougang landscape. A lakeside activity center for the residents can be created by combining the comprehensive functionalities in lougang city and the wide diversity of business activities. The new site also can attract many innovative financial businesses in the city. It is a project about creating a future city based on the site’s ecological advantages and urbanization background designed by gad, the most influential design company countrywide from China.
The Early Registrations are Now Open!
Early registrations to A’ Design Award & Competition 2020-2021 period are now open! All designers worldwide can enter their best works here to get a wider connection, prestige, fame, recognition, and be a part of the winners. Click here to find more information about this world’s largest and most influential design award.
Discover more from Futurist Architecture
Subscribe to get the latest posts sent to your email.

