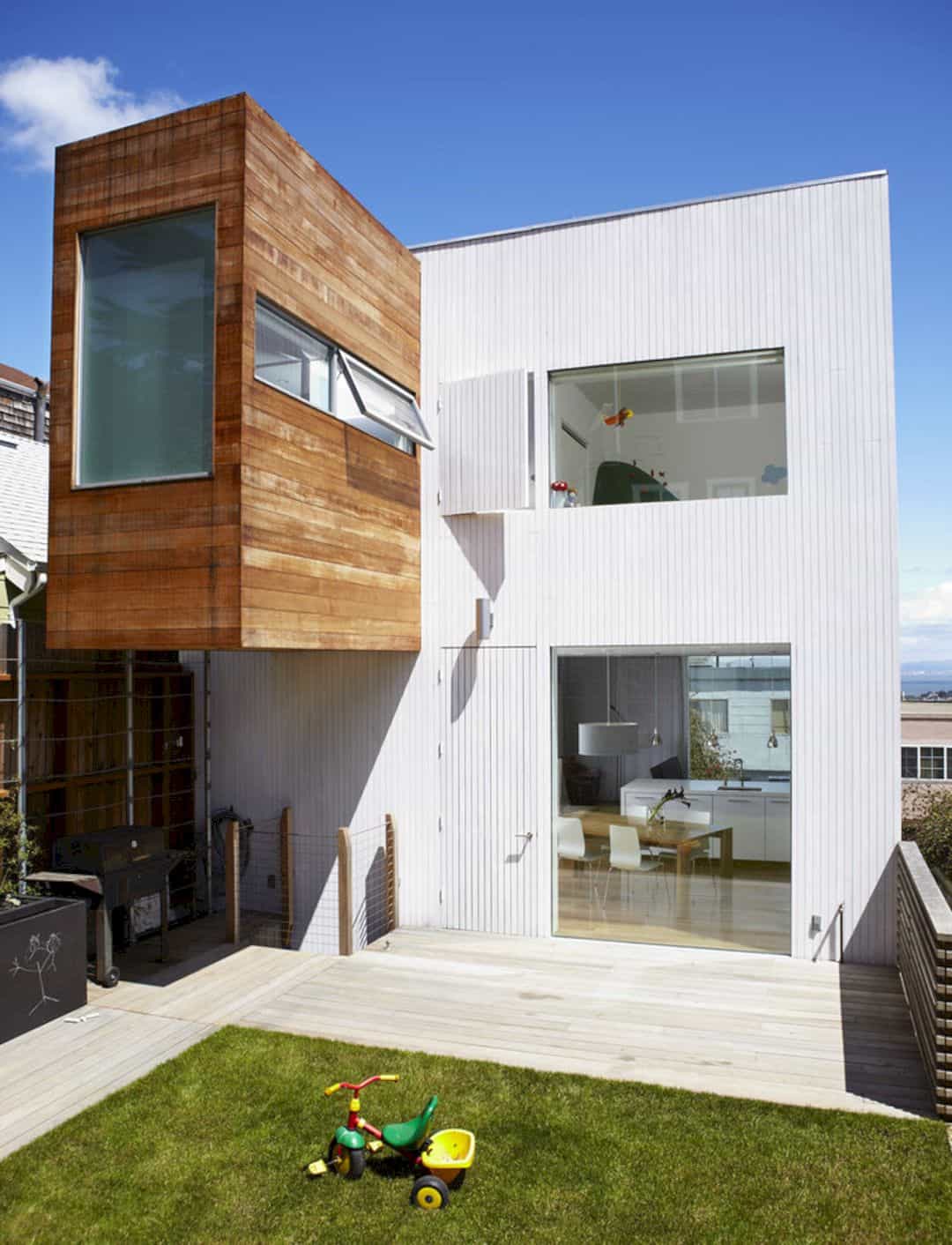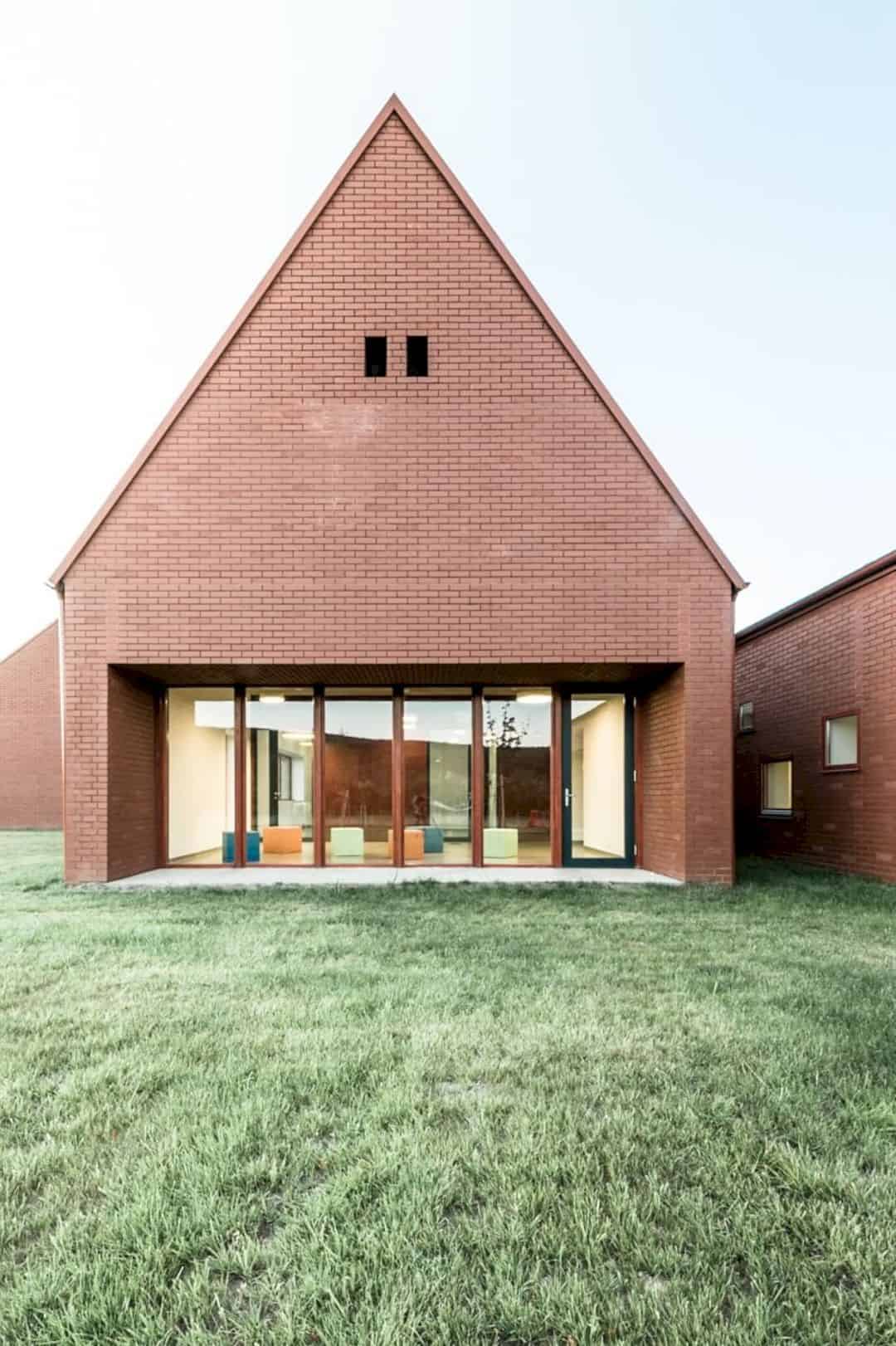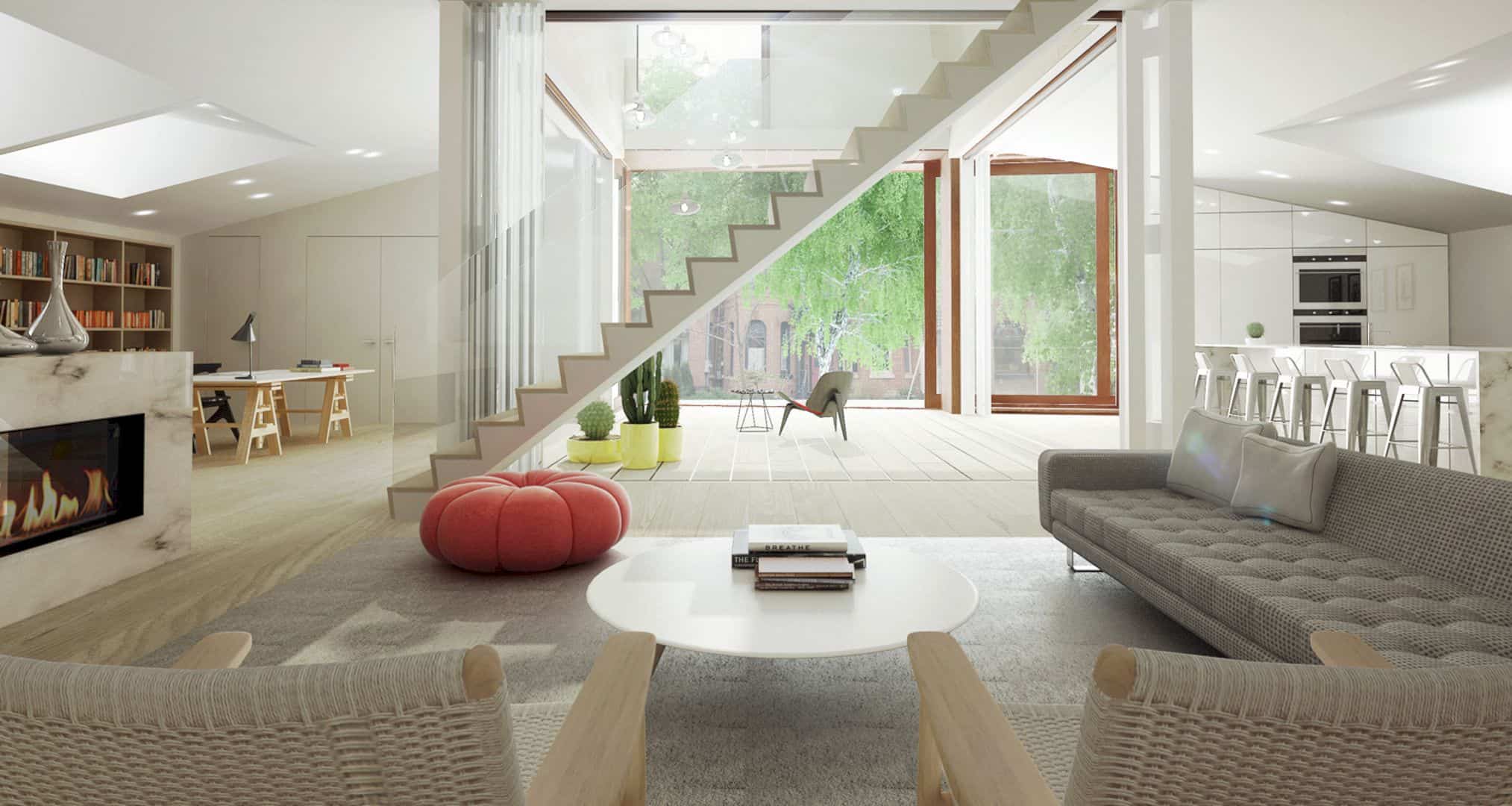Quimby is built by Blaze Makoid Architecture with 12,500 square foot of the total large. It stands on a 3-acre site complete with the outdoor living areas and beautiful landscape. Both the interior and exterior become the important thing for this home project. Quimby has the best accommodation for guests and special activities for the year-round events.
Exterior Features
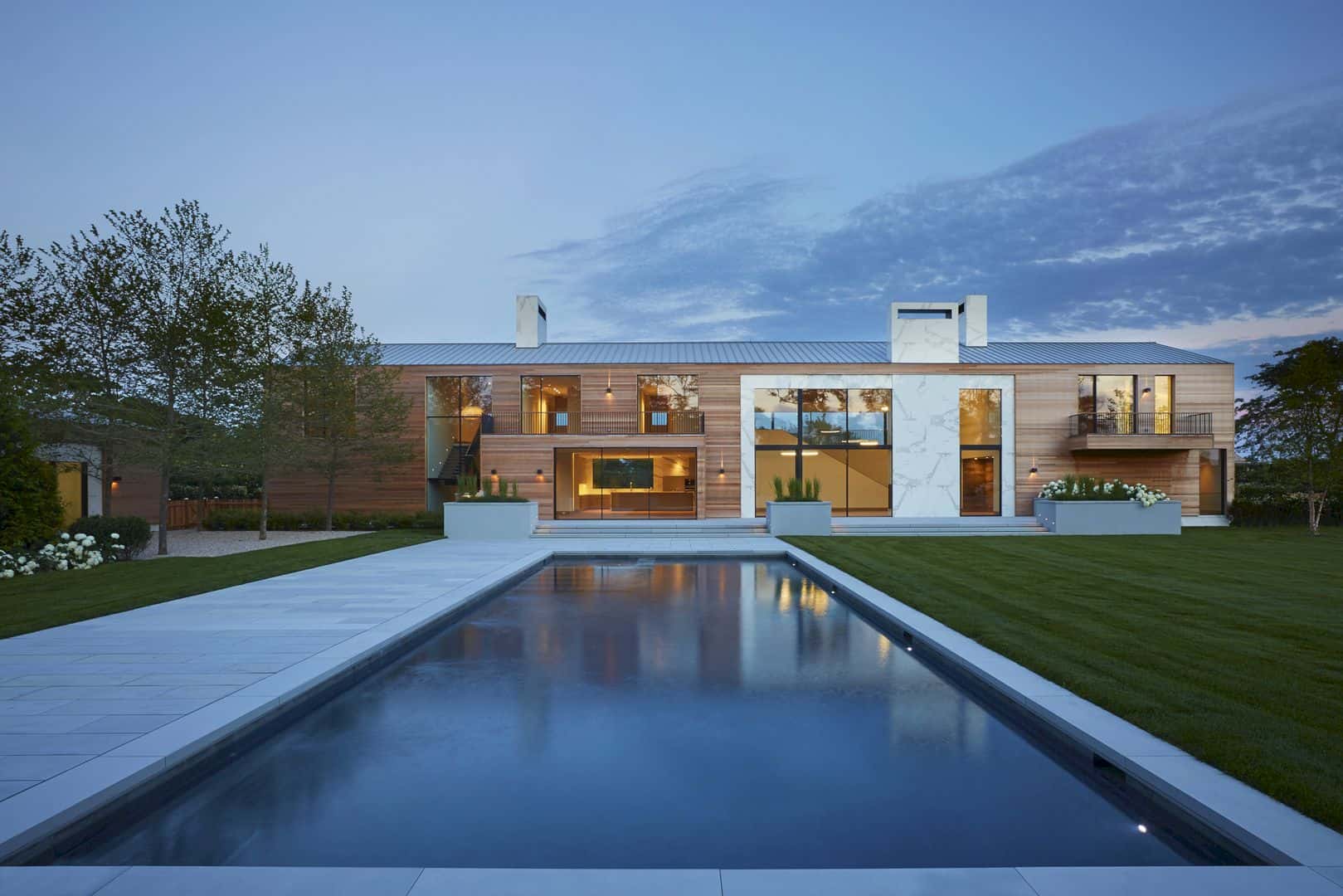
Quimby has the best exterior features as a home. This home has terraces for the outdoor lounging and dining. There is also an awesome pool in the backyard of the home. Quimby is completed with the tennis court and a lot of open landscaping and yard.
Two Materials
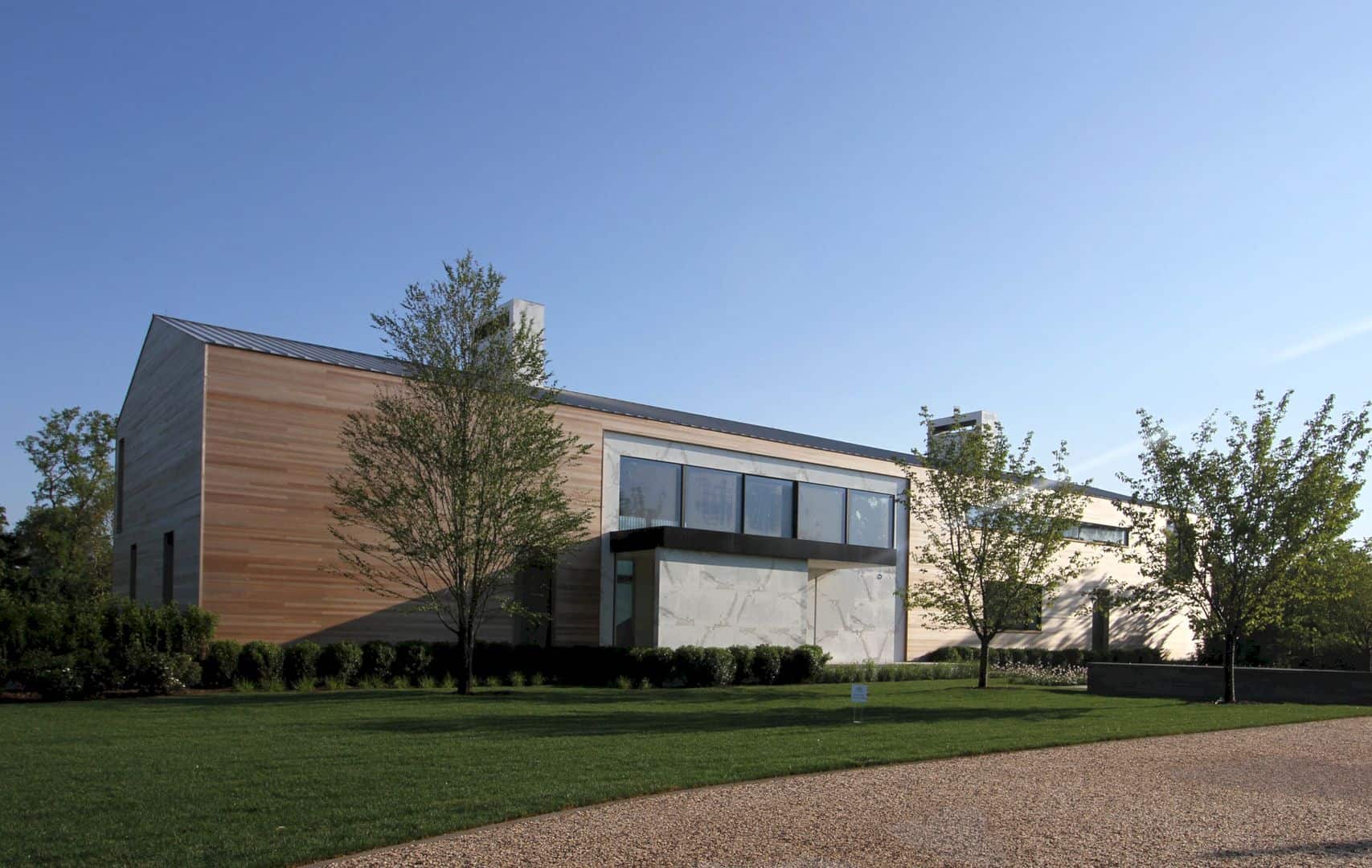
Quimby is built based on the potato barn inspiration around the regional area. The whole design is made by combining the materials and the modern details with the rustic single gable barn. The exterior has two contrasting materials, they are marble and wood. Those materials make this home looks great to be seen.
Front Entry
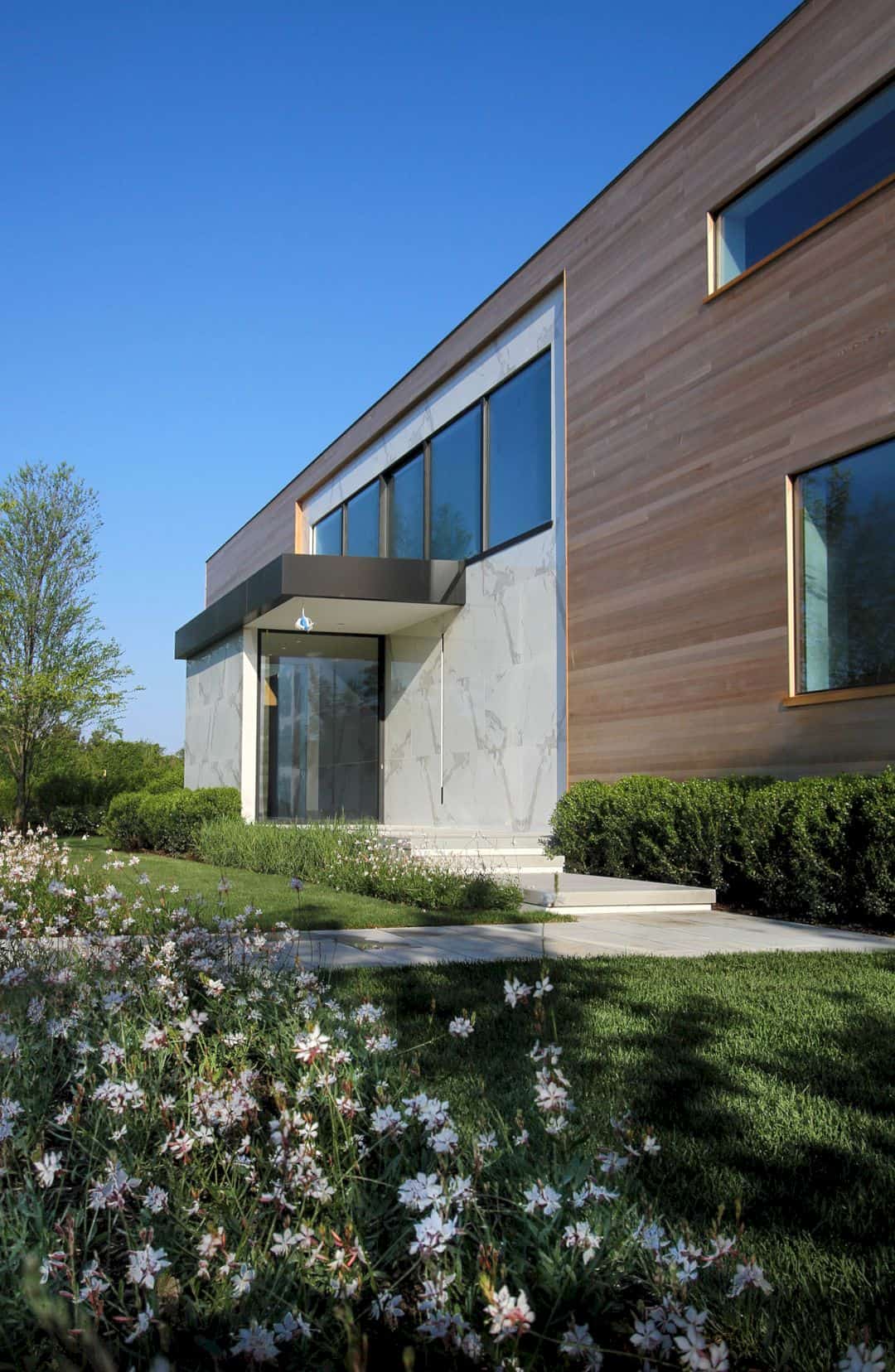
The front entry, you will see the wood facade with the marble layer underneath. This construction design will make the illusion of this home, so it can be exposed well once you approach the entry area. The front door is made of a clear glass, a perfect combination with the marble too.
Facilities
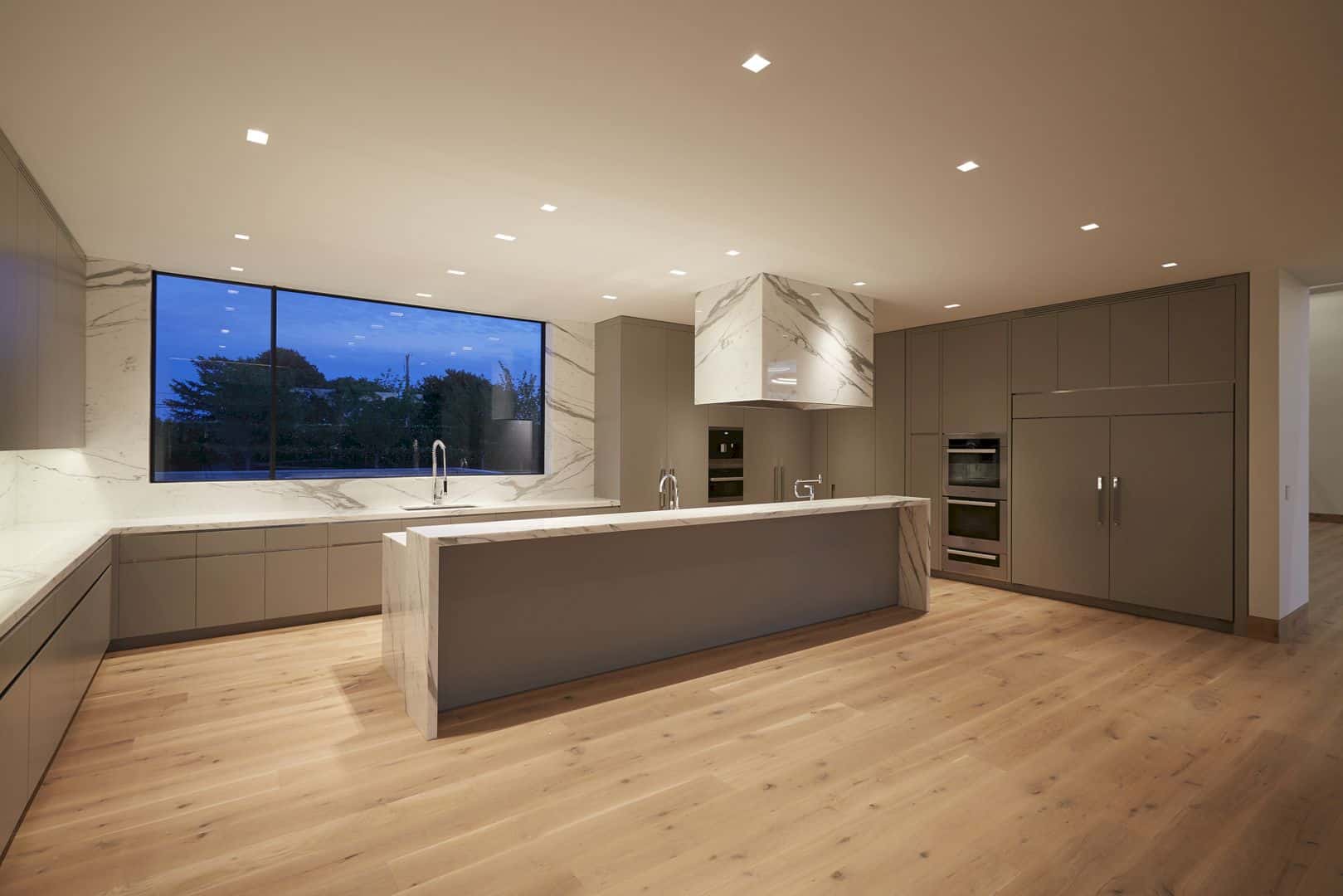
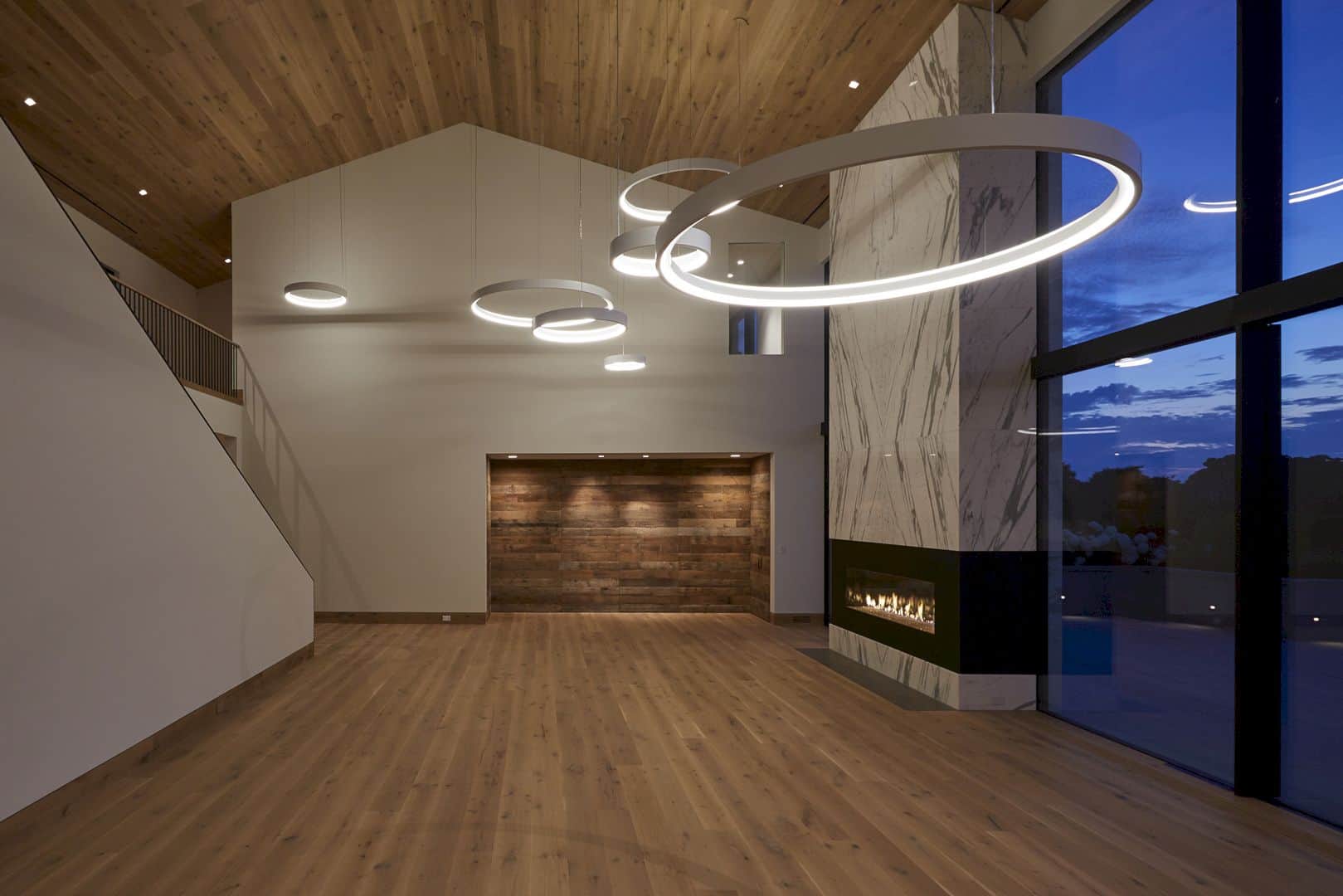
Quimby has been designed with some complete facilities to support every guest needs. Those facilities are eight bedrooms, eat-in kitchen, double height dining and living room, attached garage, wet bar, theater, wine cellar, and also a gym.
Bathroom
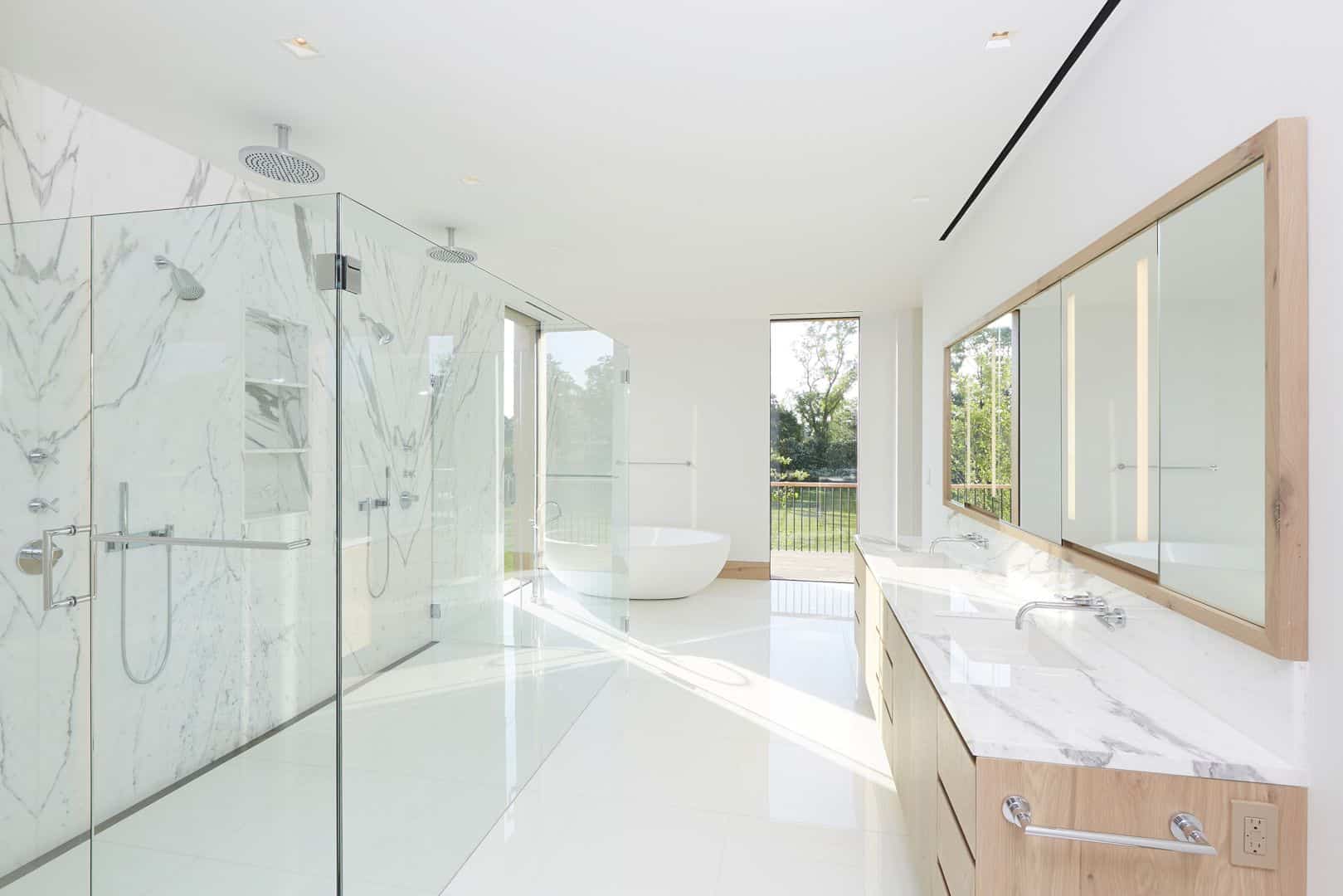
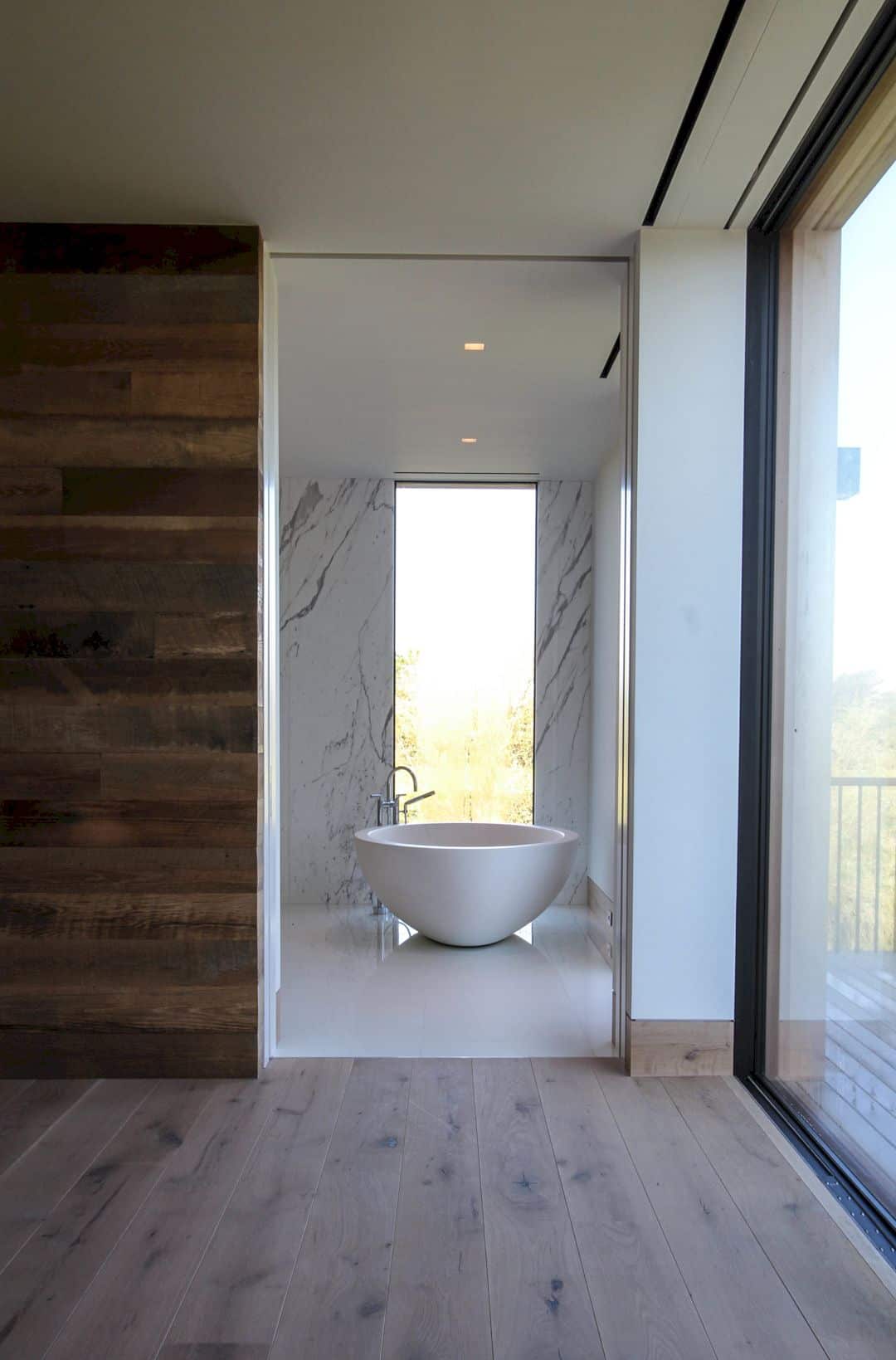
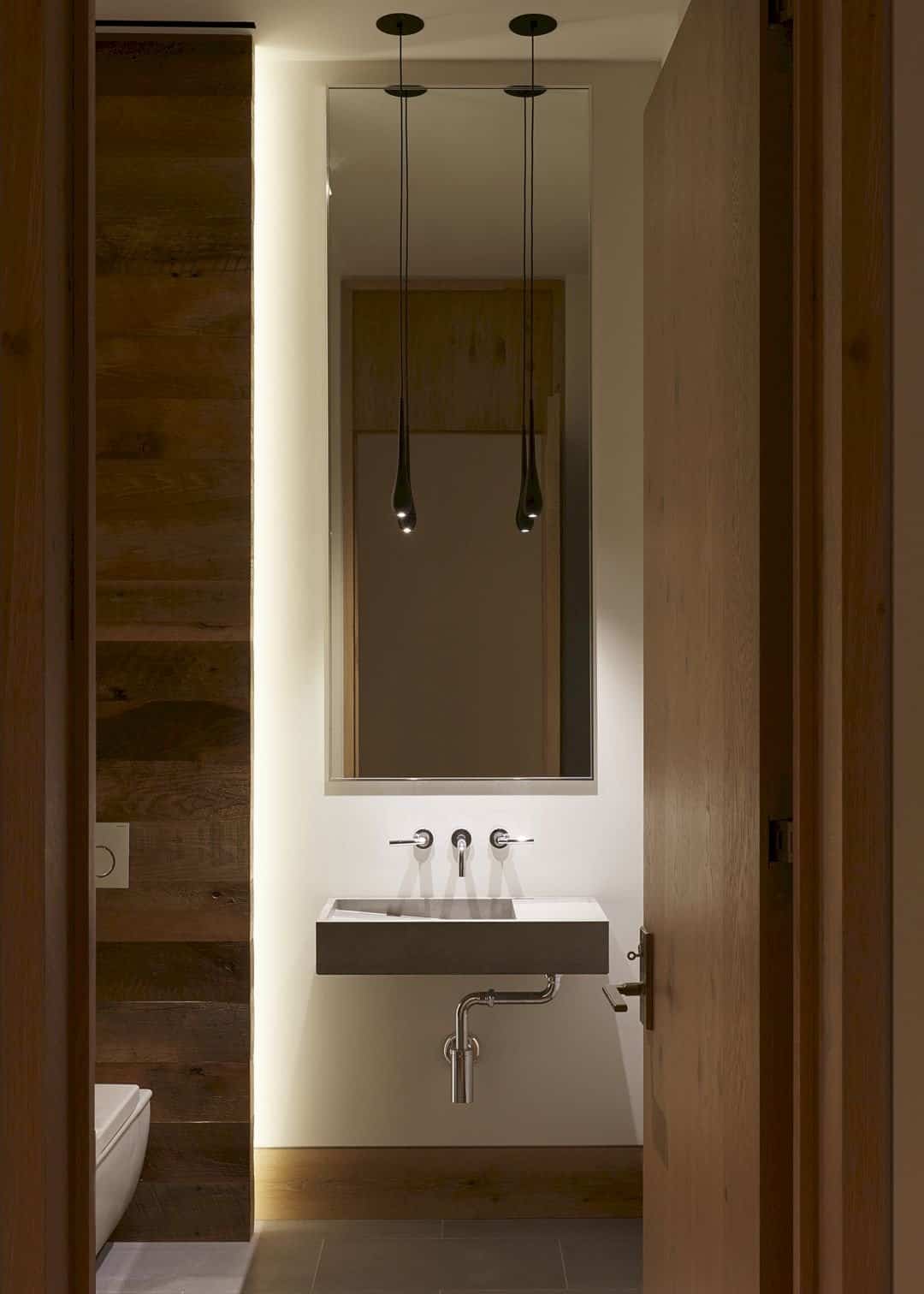
The bathroom in Quimby is designed with specific rustic elements, especially for the interior palette. The rustic elements are concrete, reclaimed wood feature walls, and also large plank wood floors. With the modern marble in the bathroom, the interior is not only modern but also elegant.
Windows
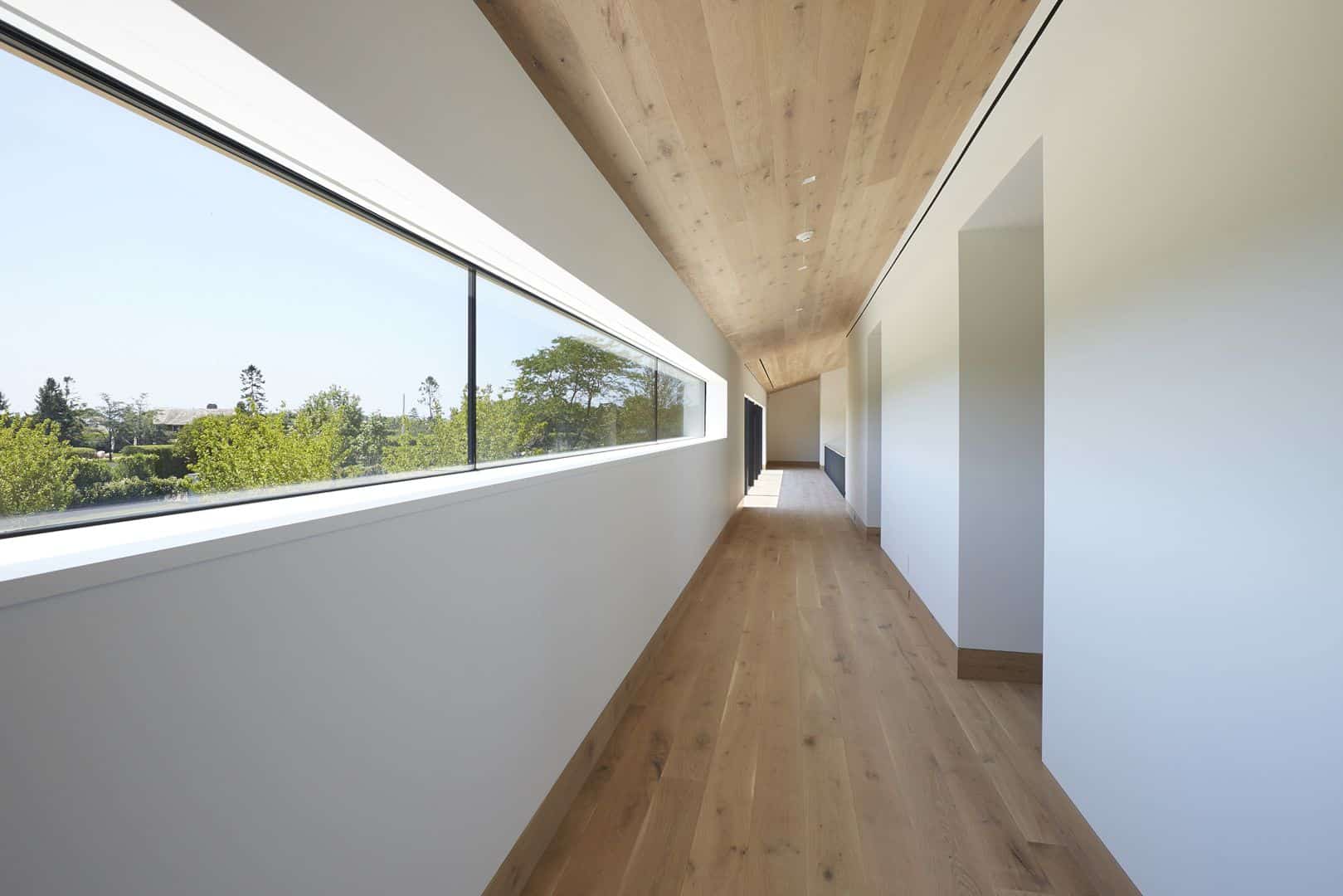
The primary goal of Quimby is about the connection between exterior and interior. That’s why the window system is designed with the buried frames, large panels, and ultra slim mullions. The purpose is about bringing the light into this home as much as possible. It will connect the interior and the landscape nicely.
Discover more from Futurist Architecture
Subscribe to get the latest posts sent to your email.

