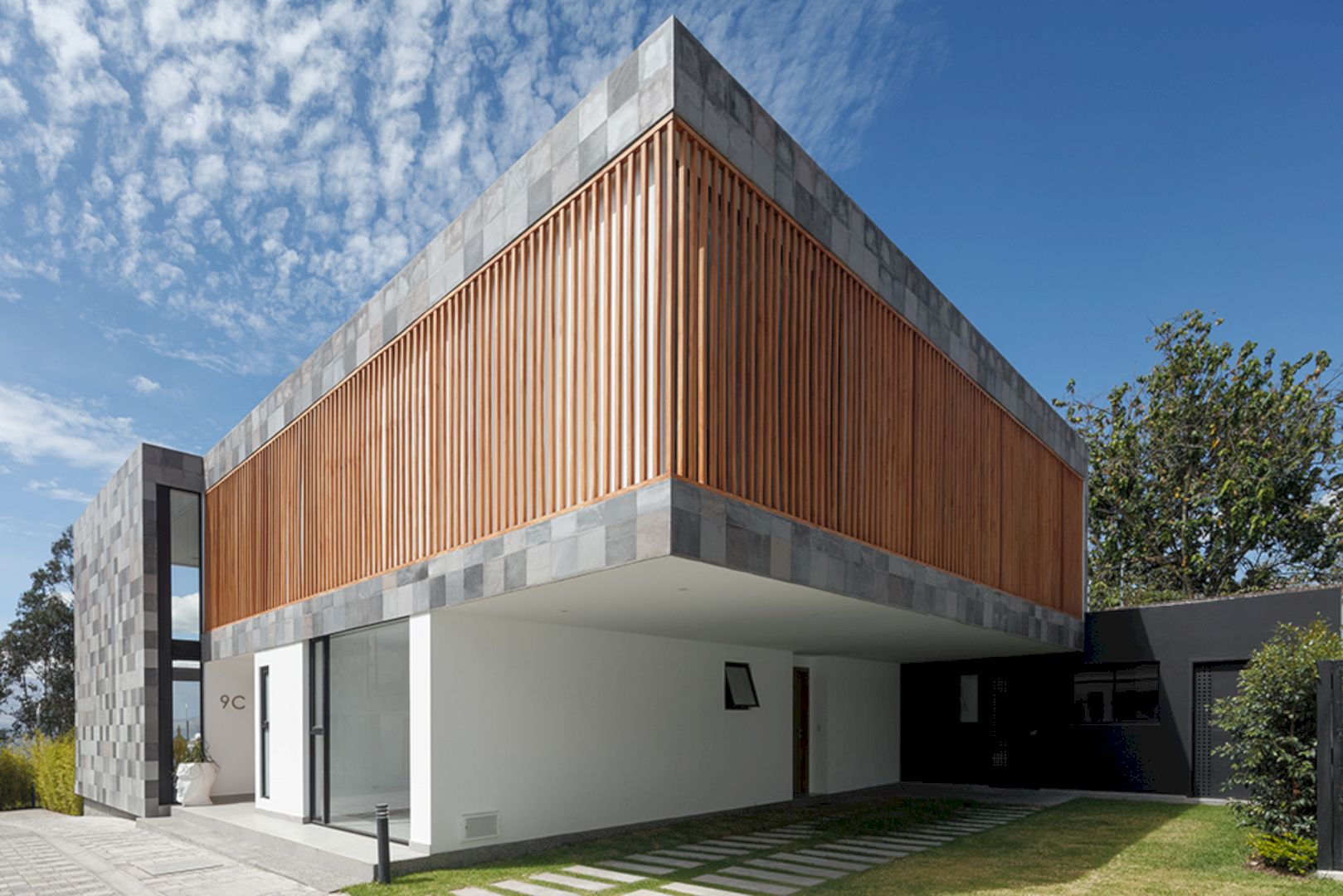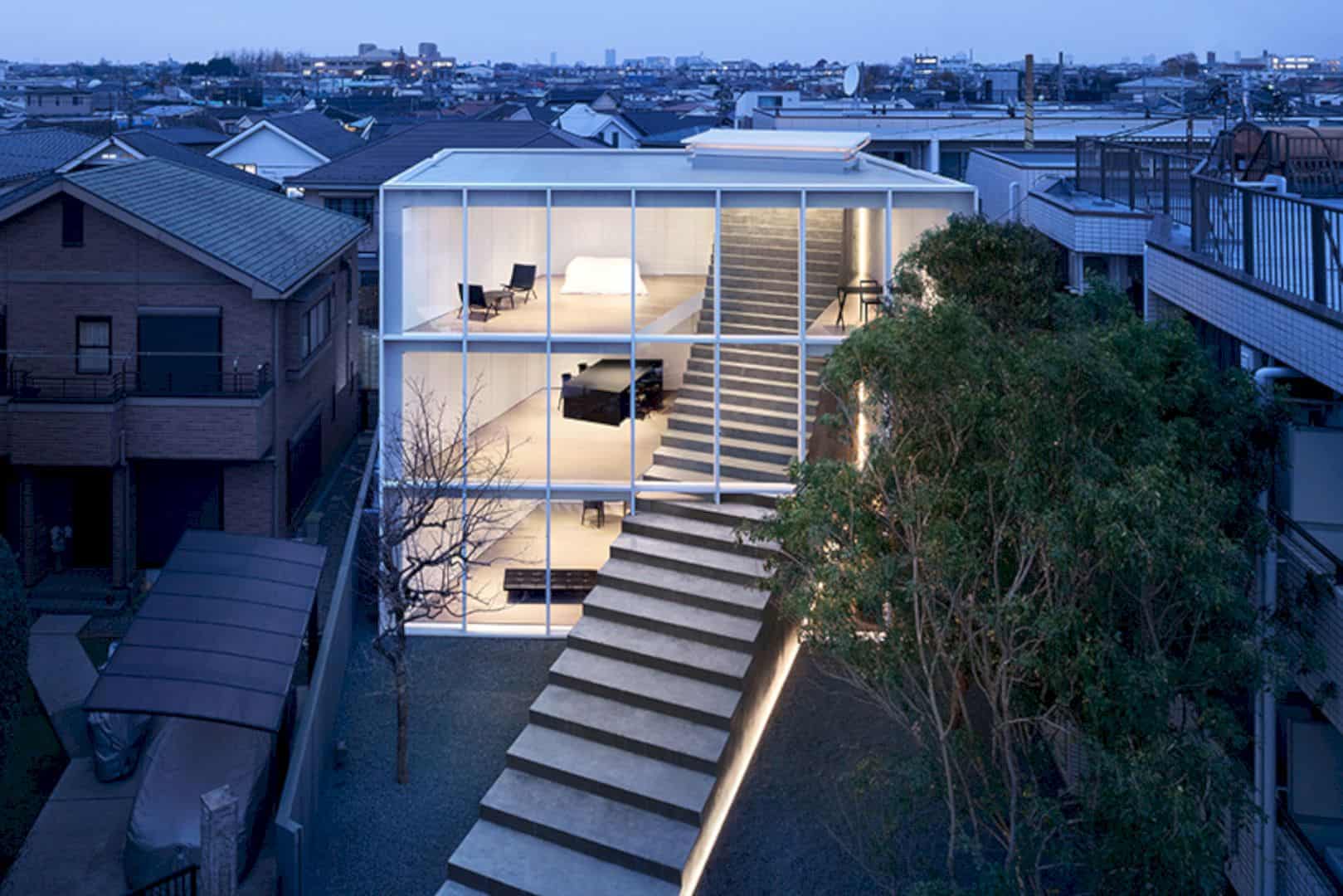The goal of this project is to create a contemporary family home in Jan Juc, Victoria. Zen House is imbued with the spirit of the existing site, designed by Zen Architects. It was a pre-existing 1970’s beach house was that carefully dismantled. There are also some radially sawn timber fins on the facade of the building.
Design
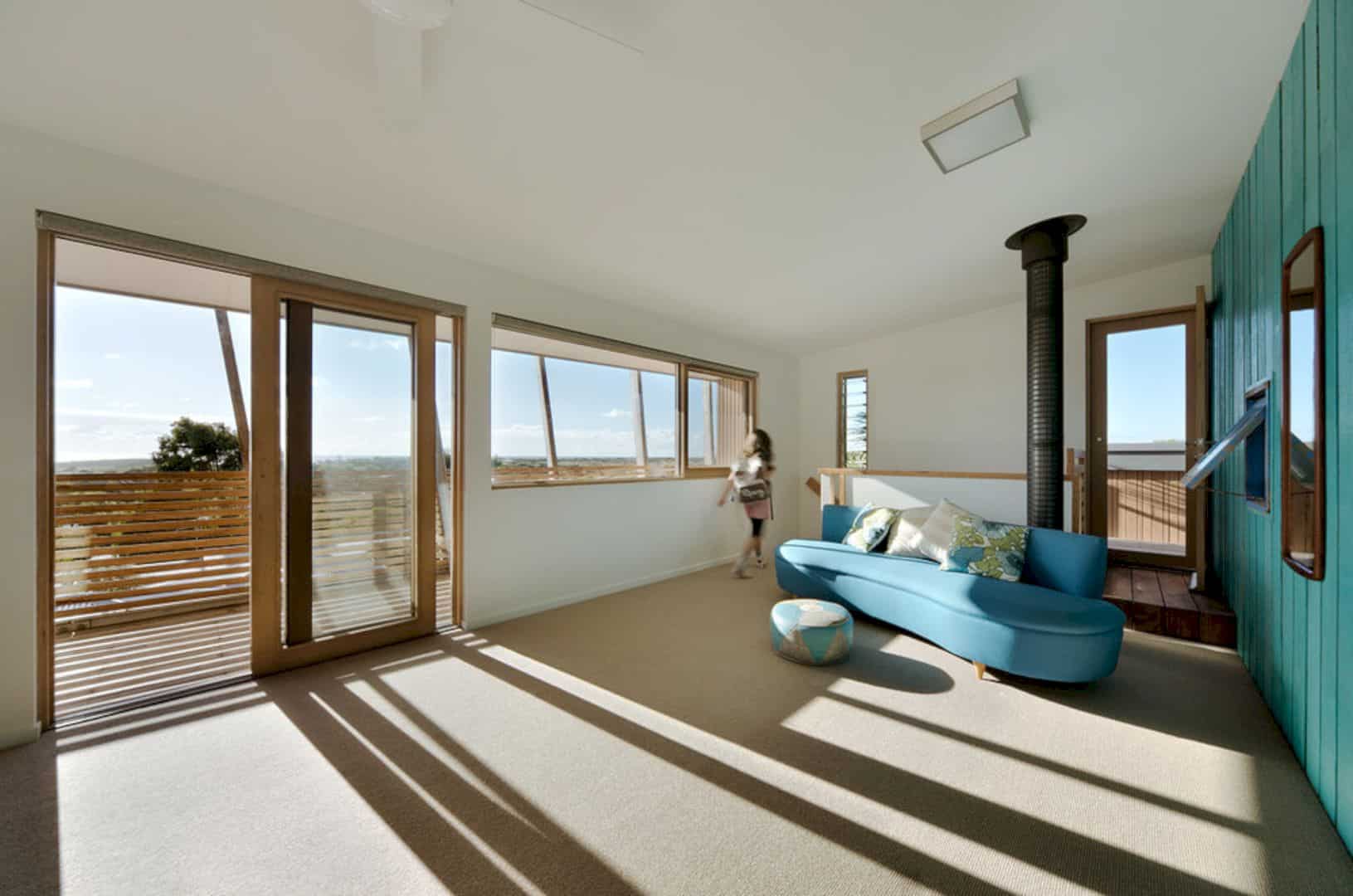
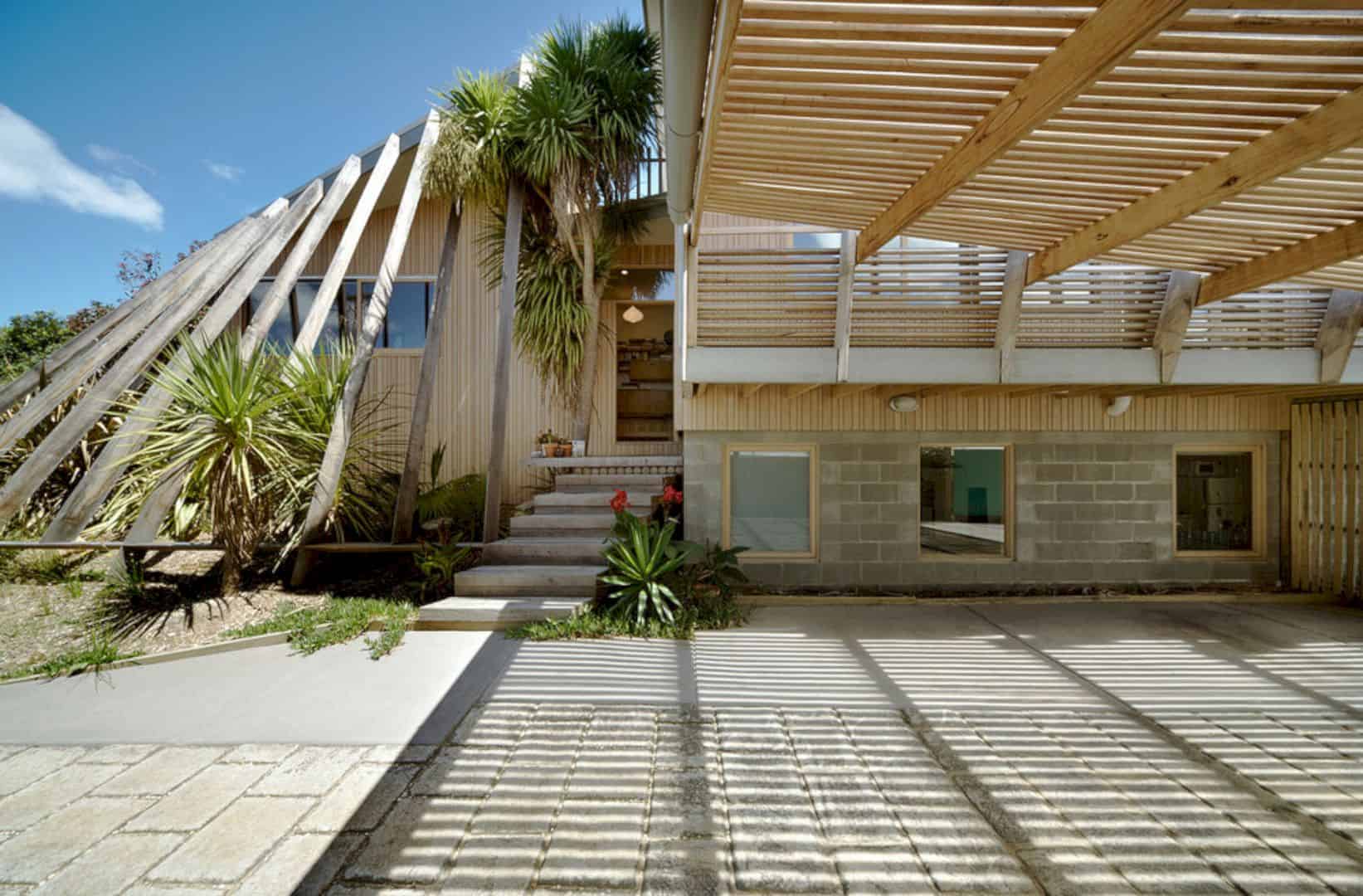
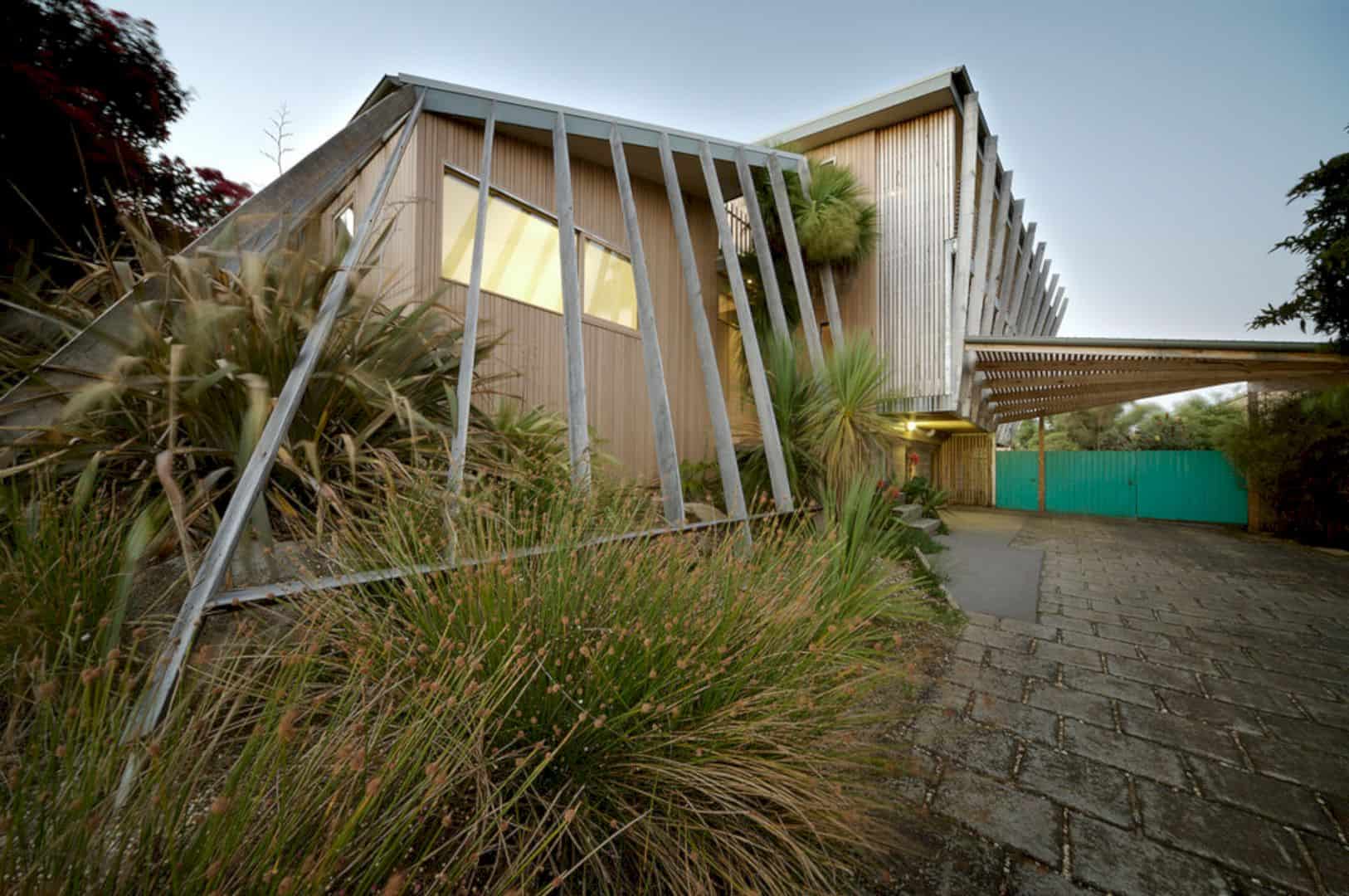
This project is an exercise in cradle-to-cradle recycling for the architect. By dismantling the pre-existing 1970’s beach house, the reassembly within the context of the new building is possible. The existing garden is increased in size and also retained by reducing the new footprint of the building. This way allows for a productive garden to thrive on the northern facade of the house and helping to control the wind and sun.
Materials
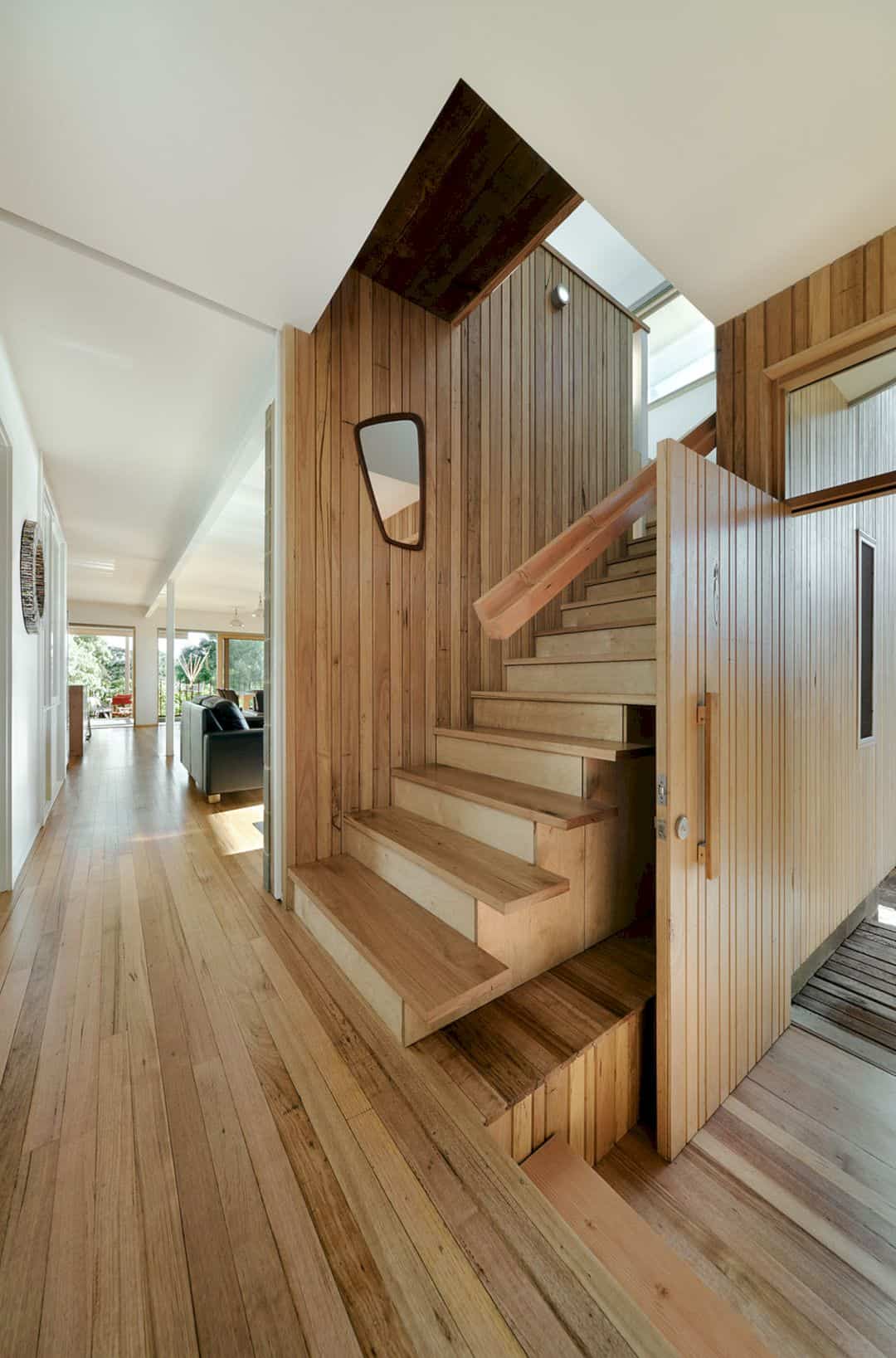
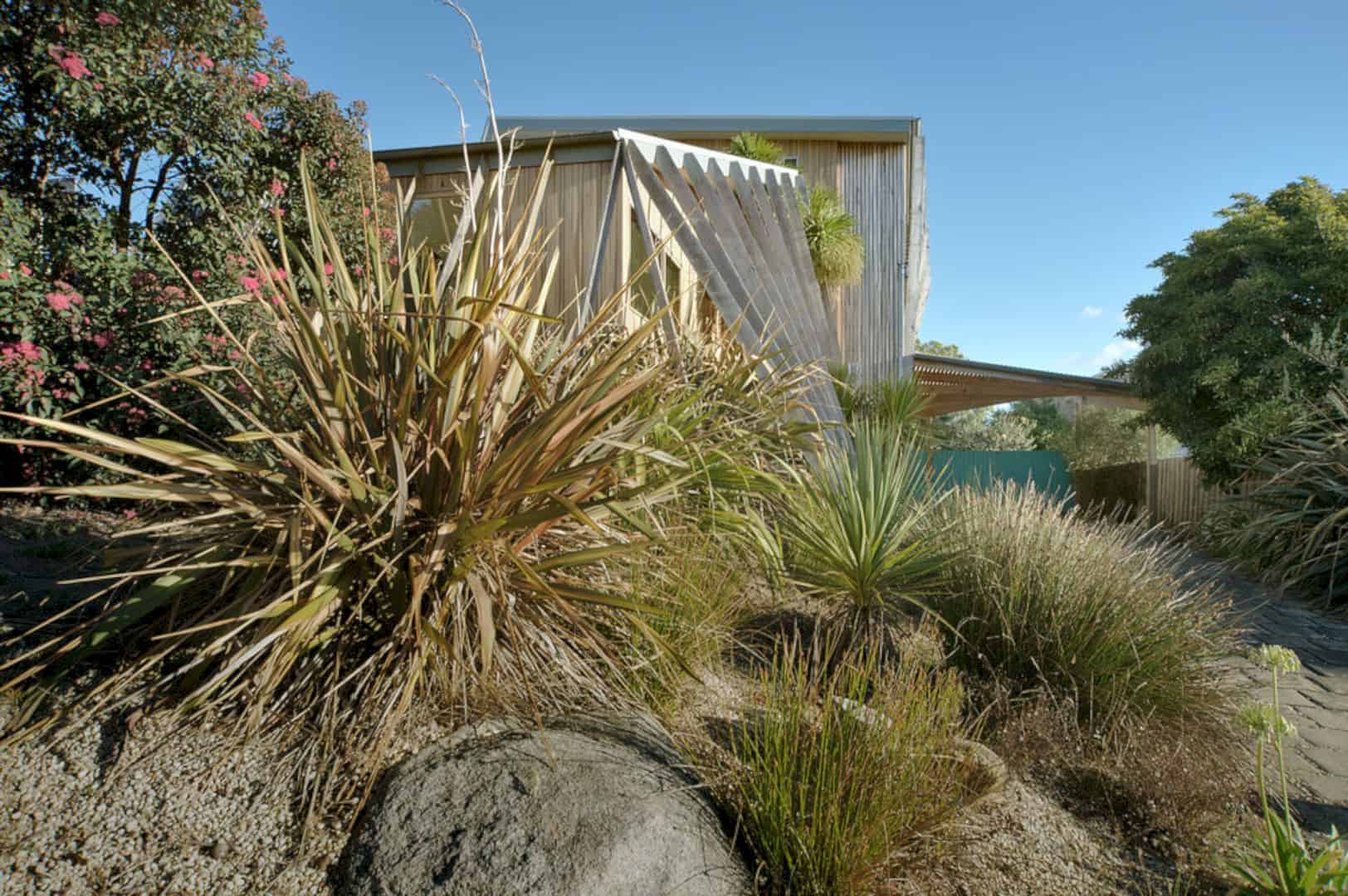
This house feels more connected to the ground and also more comfortable as a living place. On the east facade, there are radially sawn timber fins that animating the facade in a wave-like manner. This house facade also serves as a protection for the southern end of the upper floor decks from cold breezes, opening out to the views and sun too at the same time.
Connection
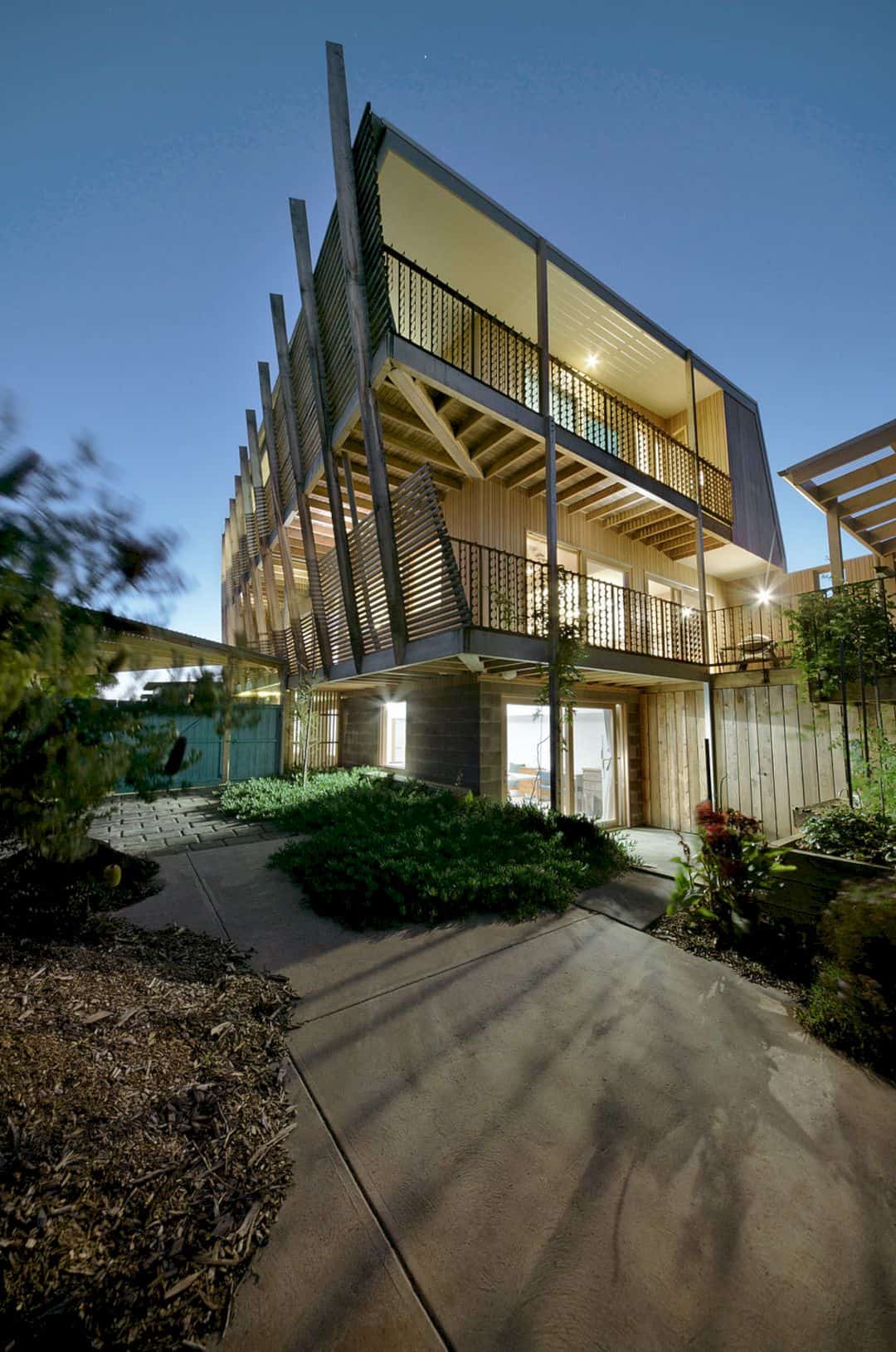
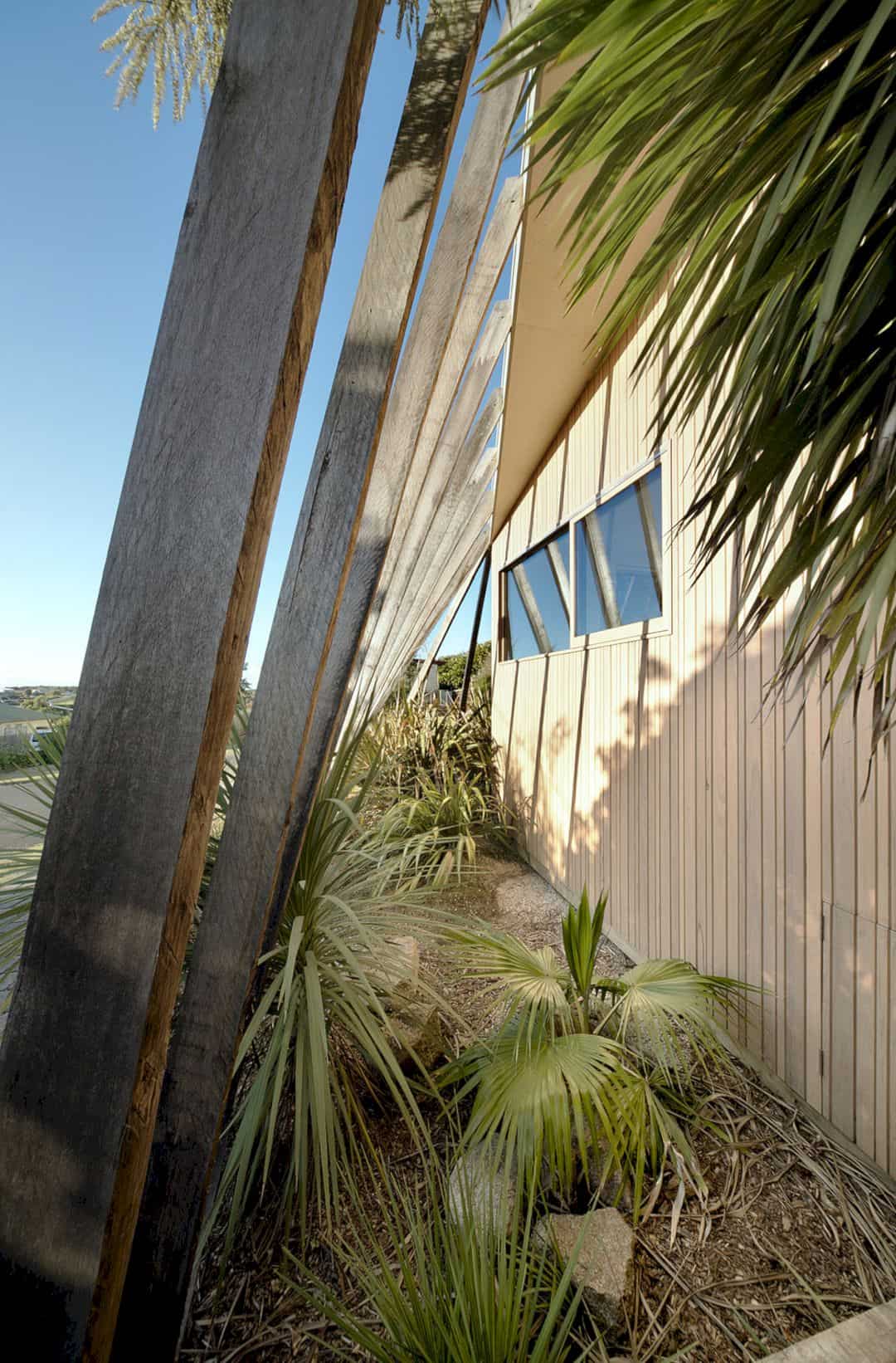
By combining the design and materials, this house becomes a comfortable and unique house as well. The timber fins can be seen from inside and outside the house. These timber fins tie the building together and also reinforcing the shelter’s feelings and connection to the awesome natural world.
Zen House, Jan Juc Gallery
Photographer: Emma Cross
Discover more from Futurist Architecture
Subscribe to get the latest posts sent to your email.


