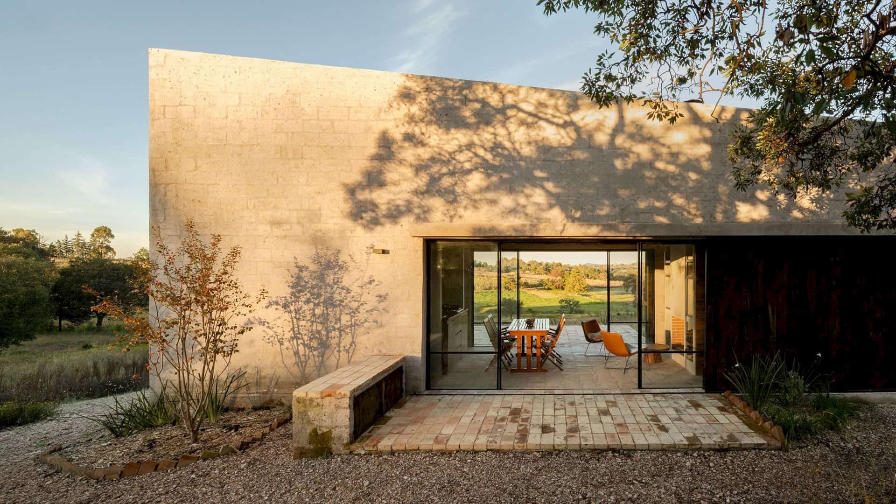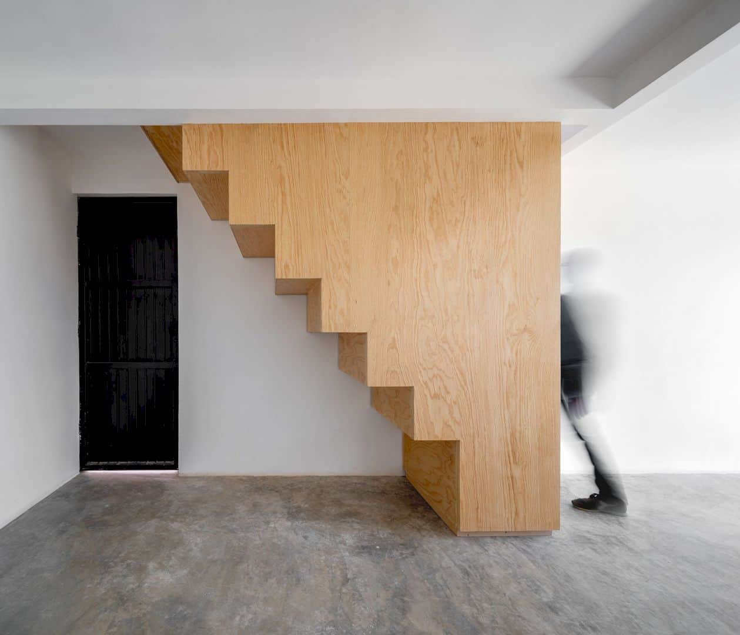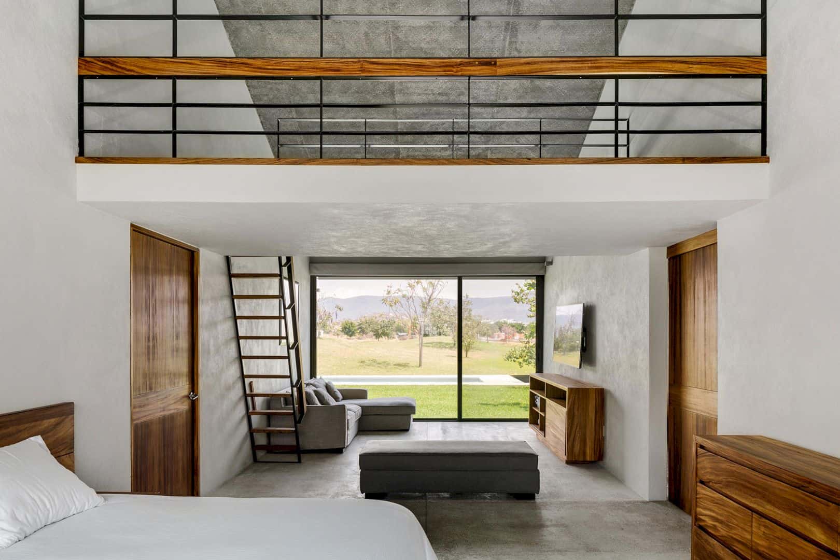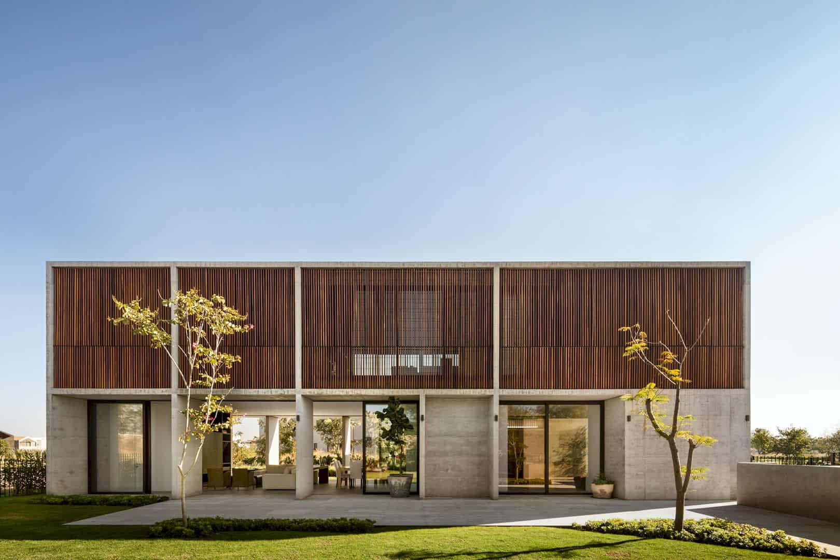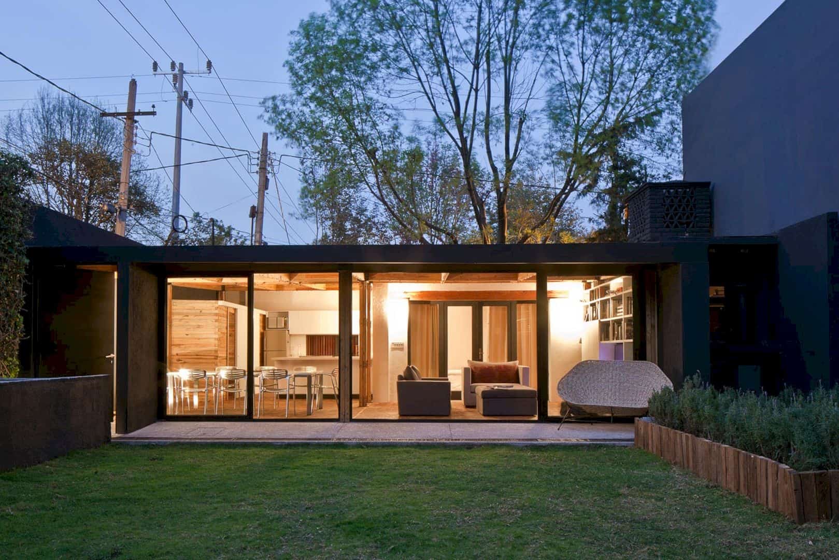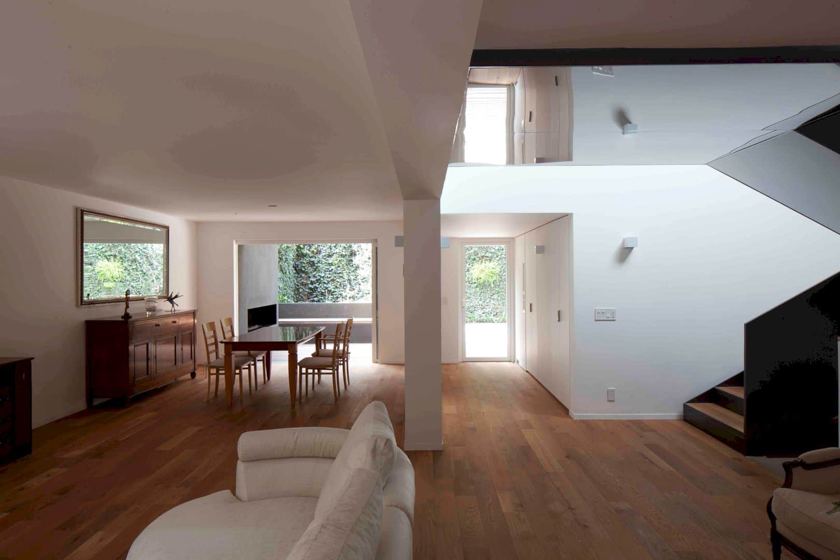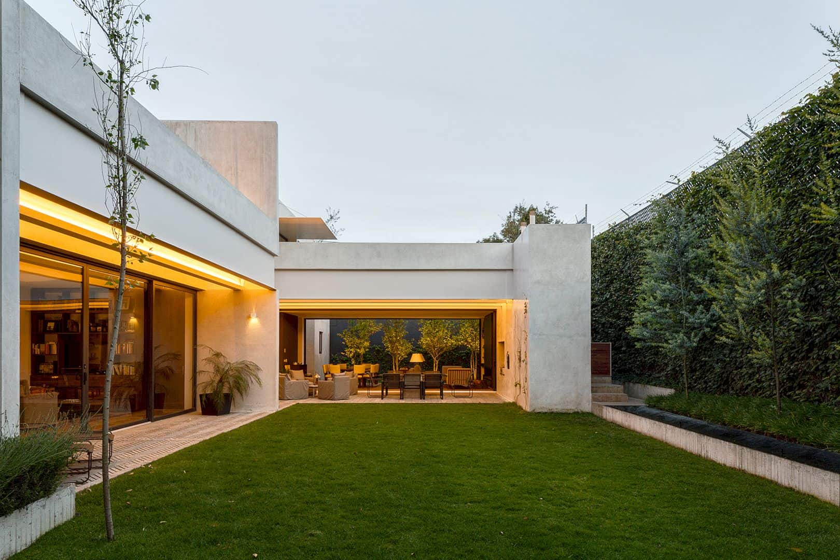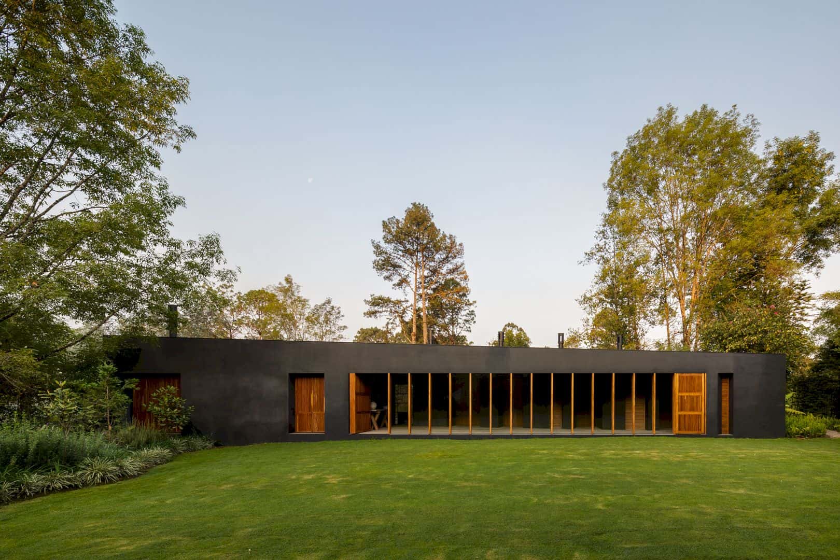Aculco: A Holiday Home Made of Block Walls of Quarry Stone with Minimal Need of Maintenance
Located in Aculco, State of Mexico, Aculco is a completed project of a holiday home designed by Pérez Palacios Arquitectos Asociados. This house sits in an ideal place where someone can get some rest from modern living in a natural environment. With 90 m2 in size, this house is made of block walls of quarry stone with minimal need for maintenance.
