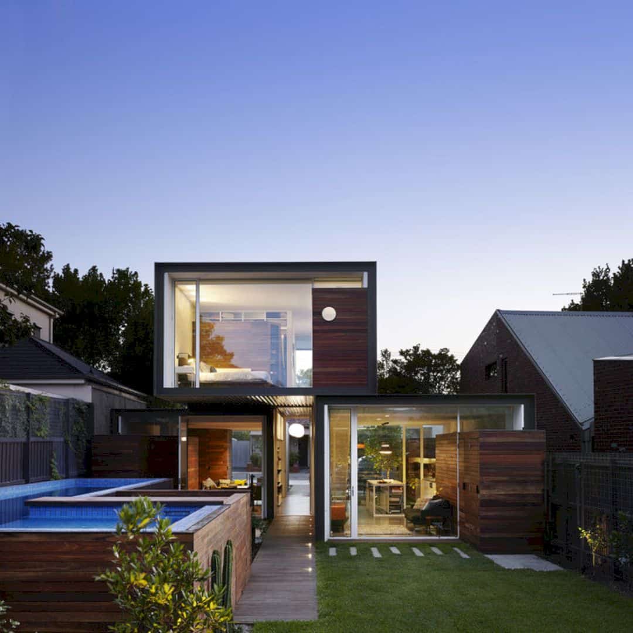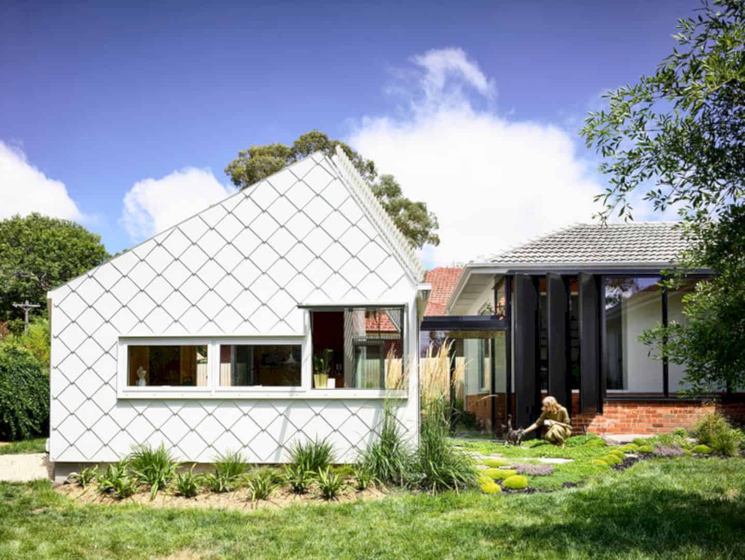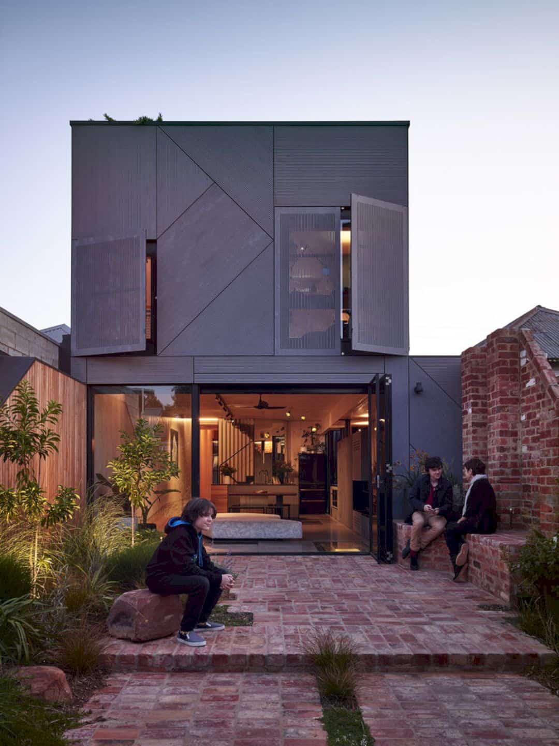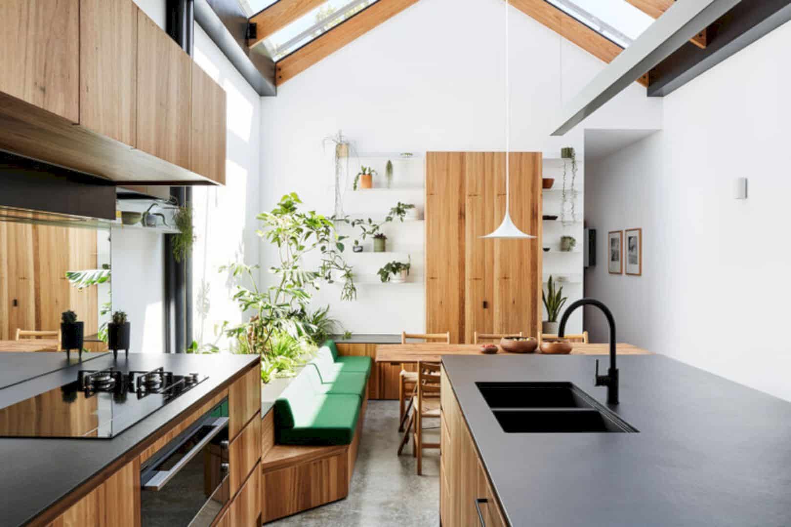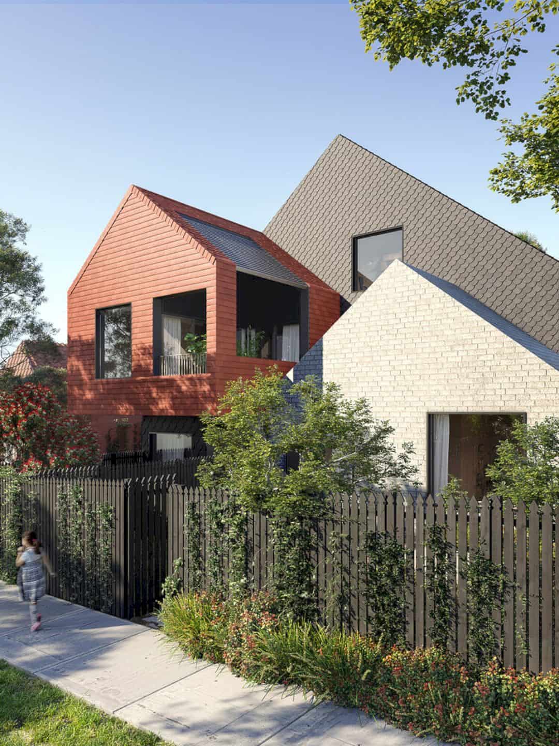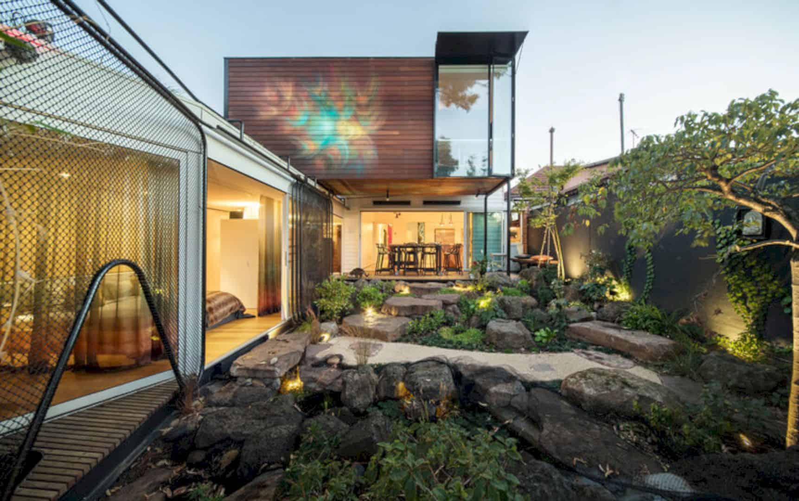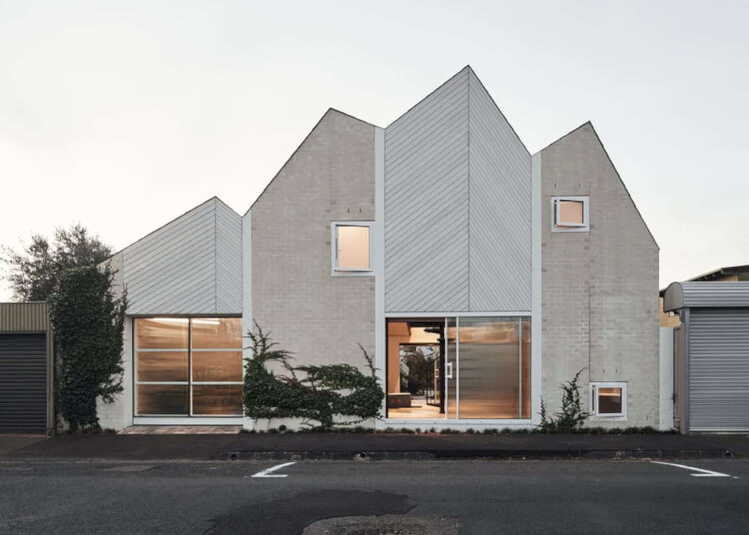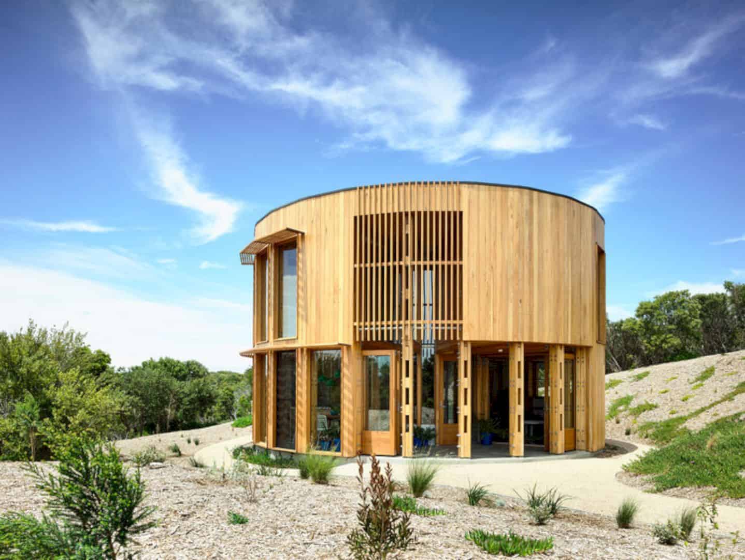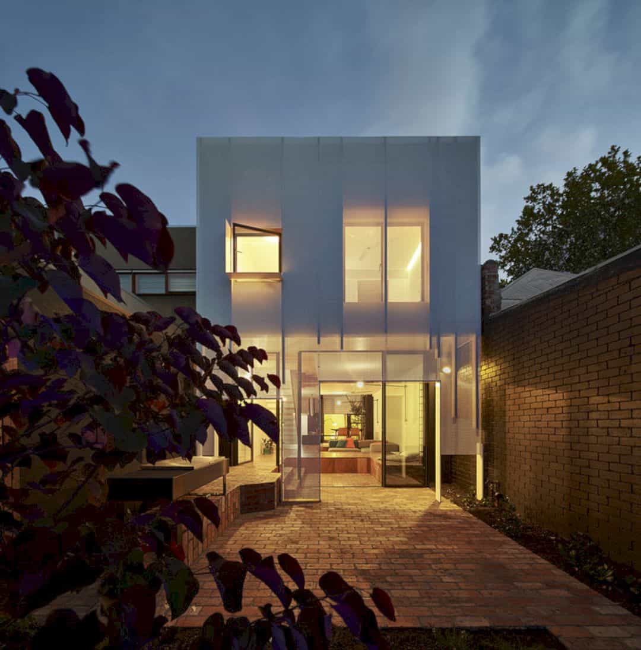THAT House: A Modest-Sized House with Large Openings and Generous Connections
Just like other projects, THAT House is also designed with sustainability as its core. The passive solar gain is optimized into all north-facing windows and all windows in this house are double-glazed. There is no limited glass on the eastern facades and no glazing on western facades. High-performance insulation also can be found anywhere in this house.
