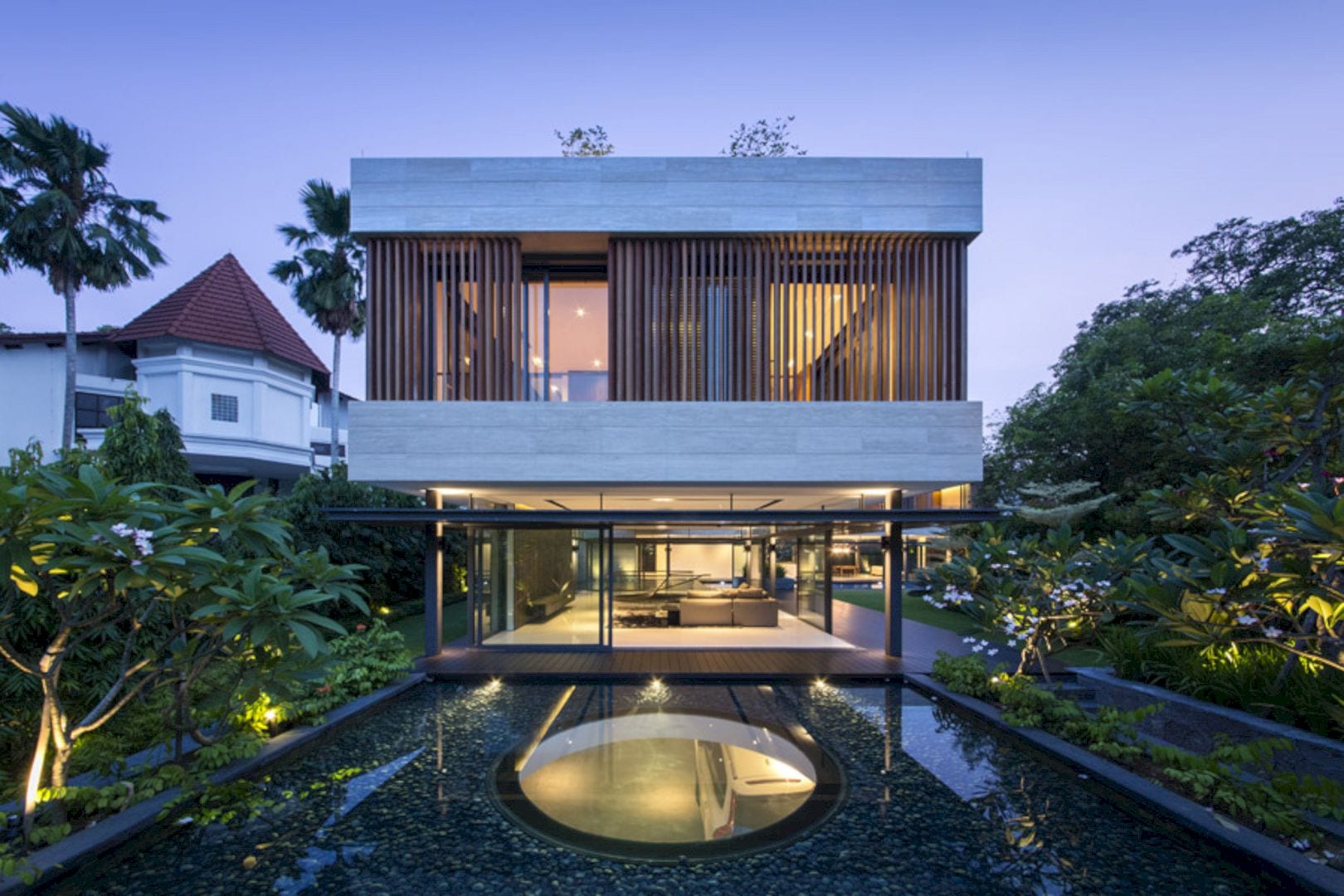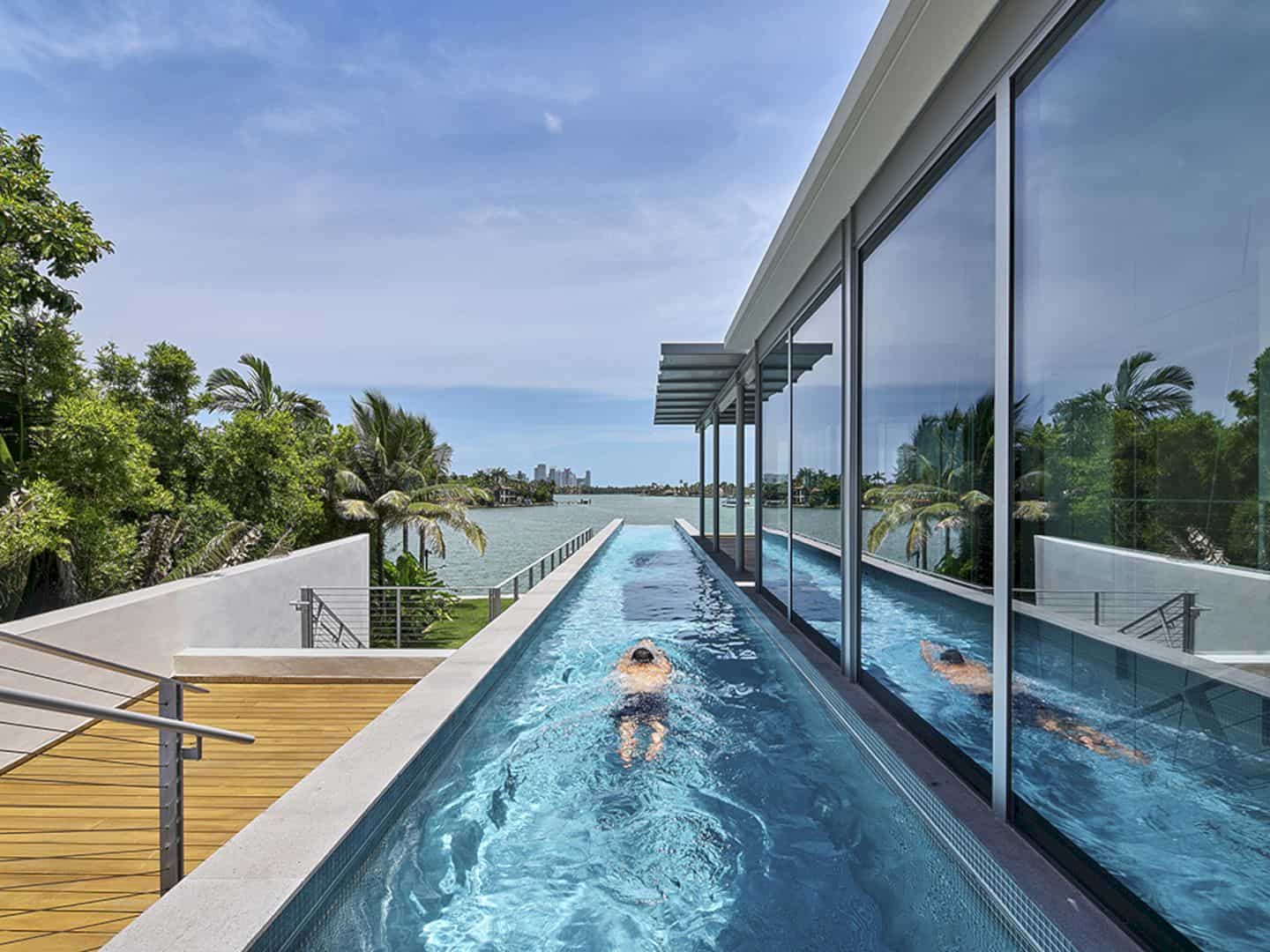In 2013, Didone Studio designed a three-floors house in the Veneto countryside. This 120-meter square is an addition built in the early 1900s with a restoration as an office in the late 90s. The function of House PB has been reverted with the awesome contemporary interior and tone.
Floors
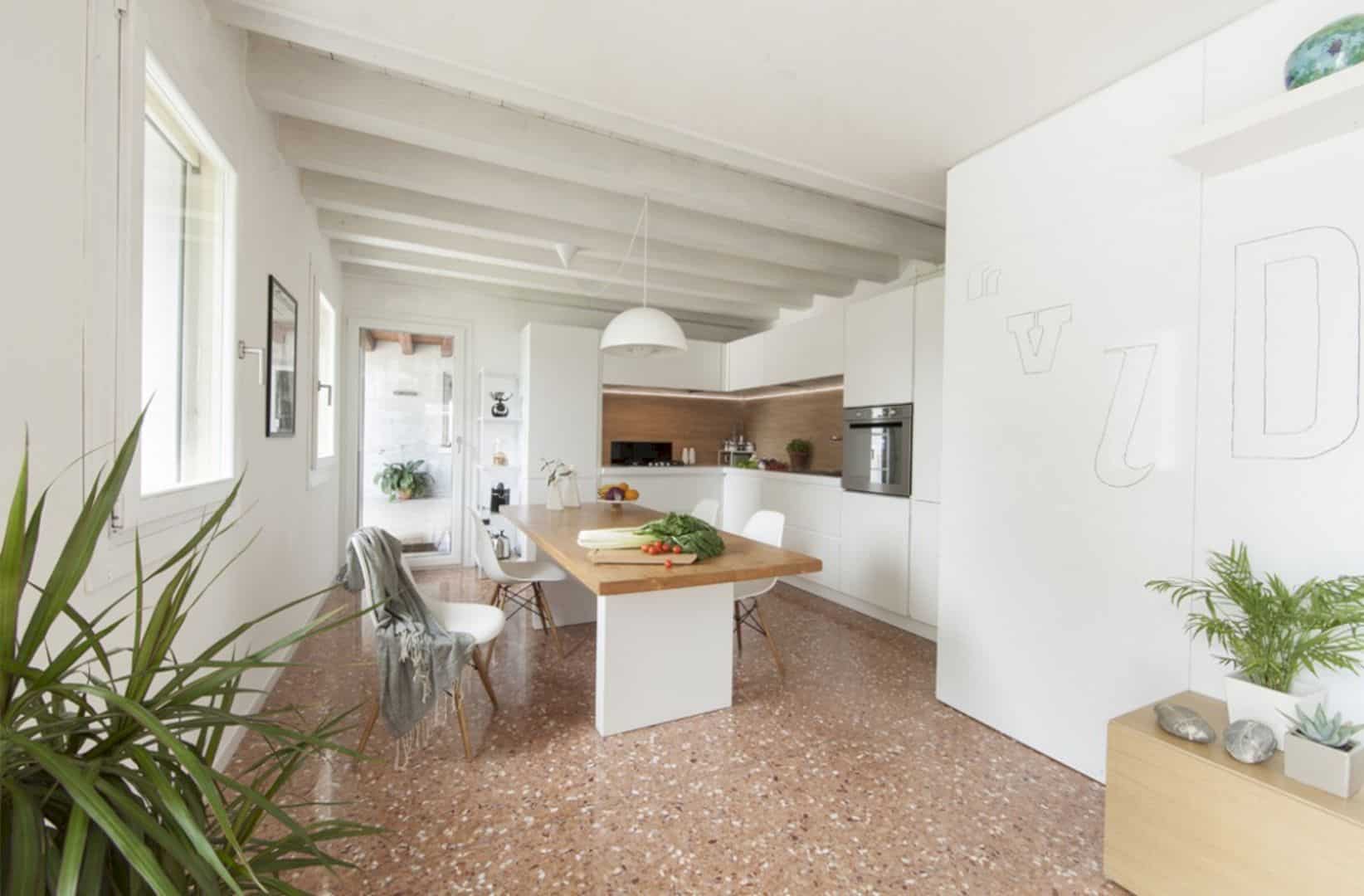
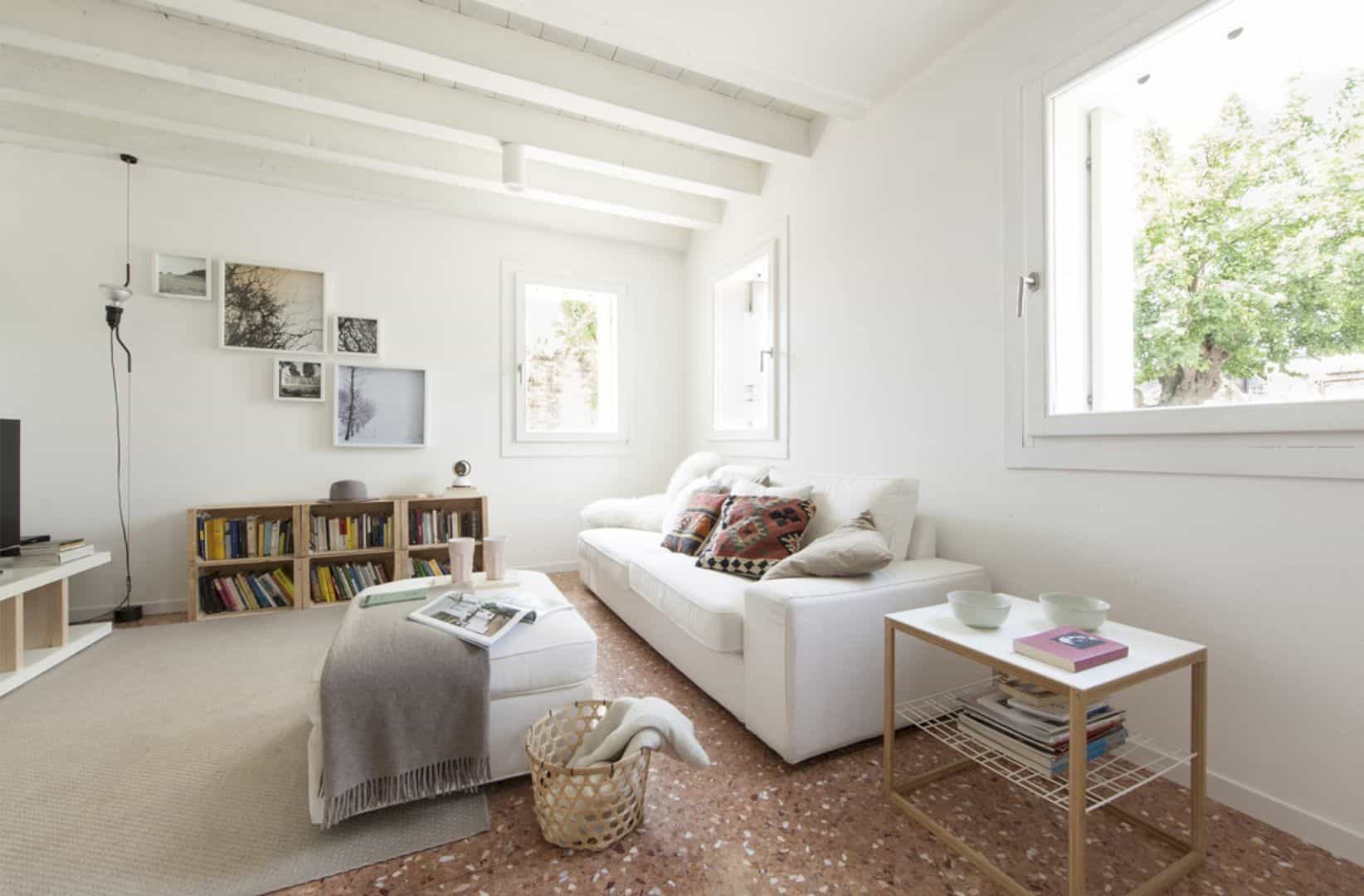
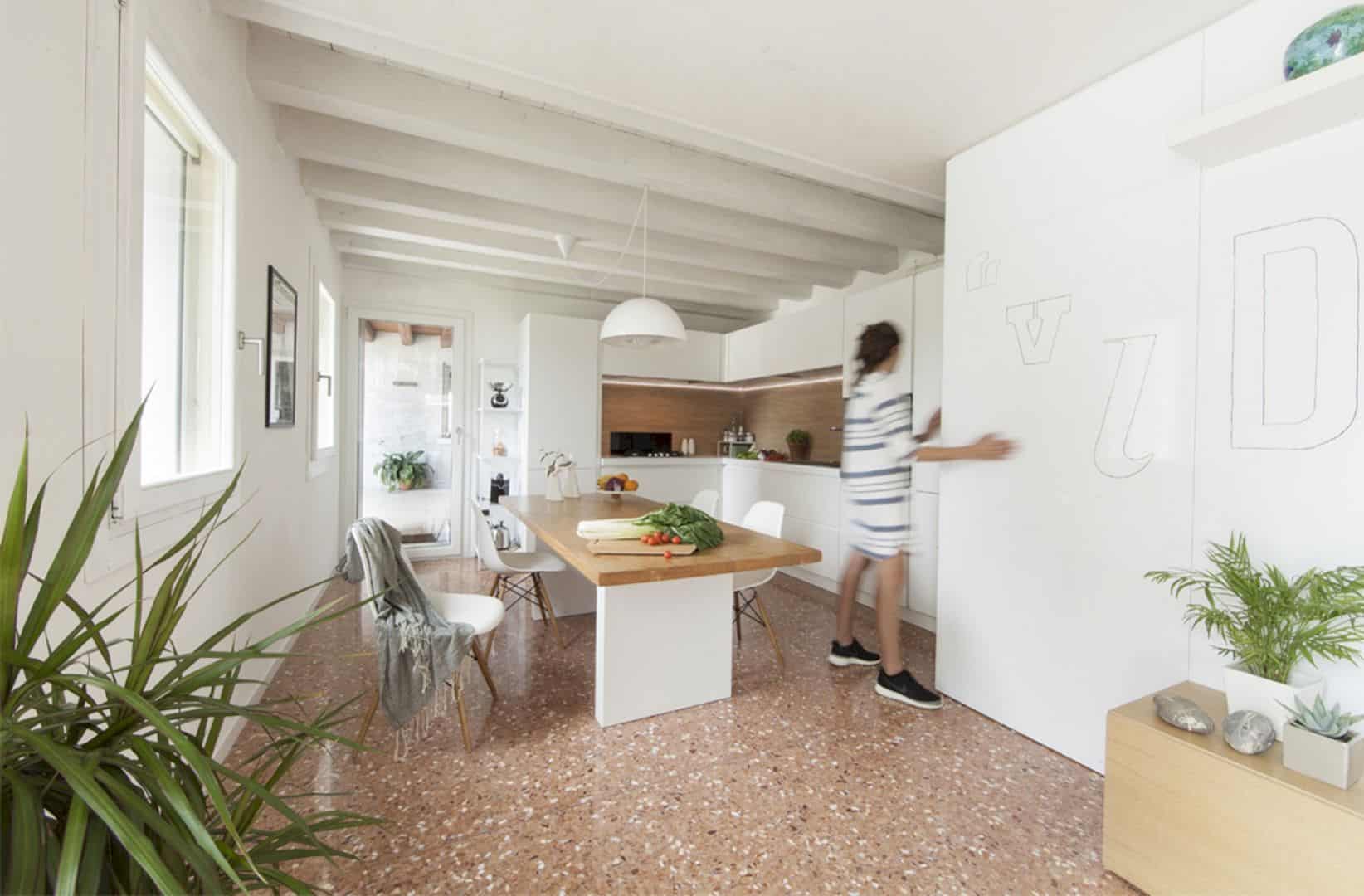
House PB has three floors with the living room on the ground floor and also some service rooms on the upper floors. In the last restoration, the floor was “pavimento alla veneziana” with a red color. It has been restored and also maintained.
Spaces
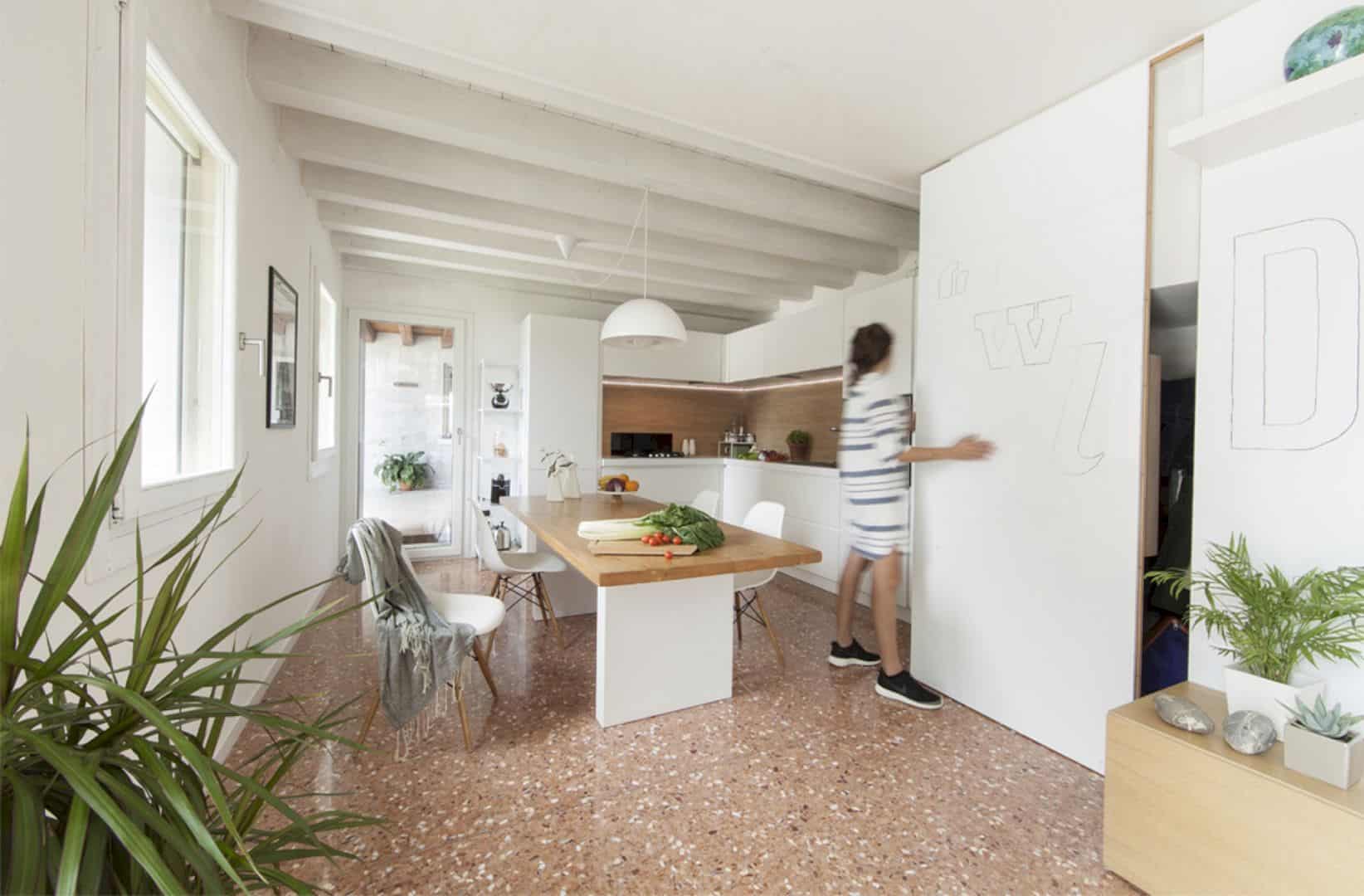
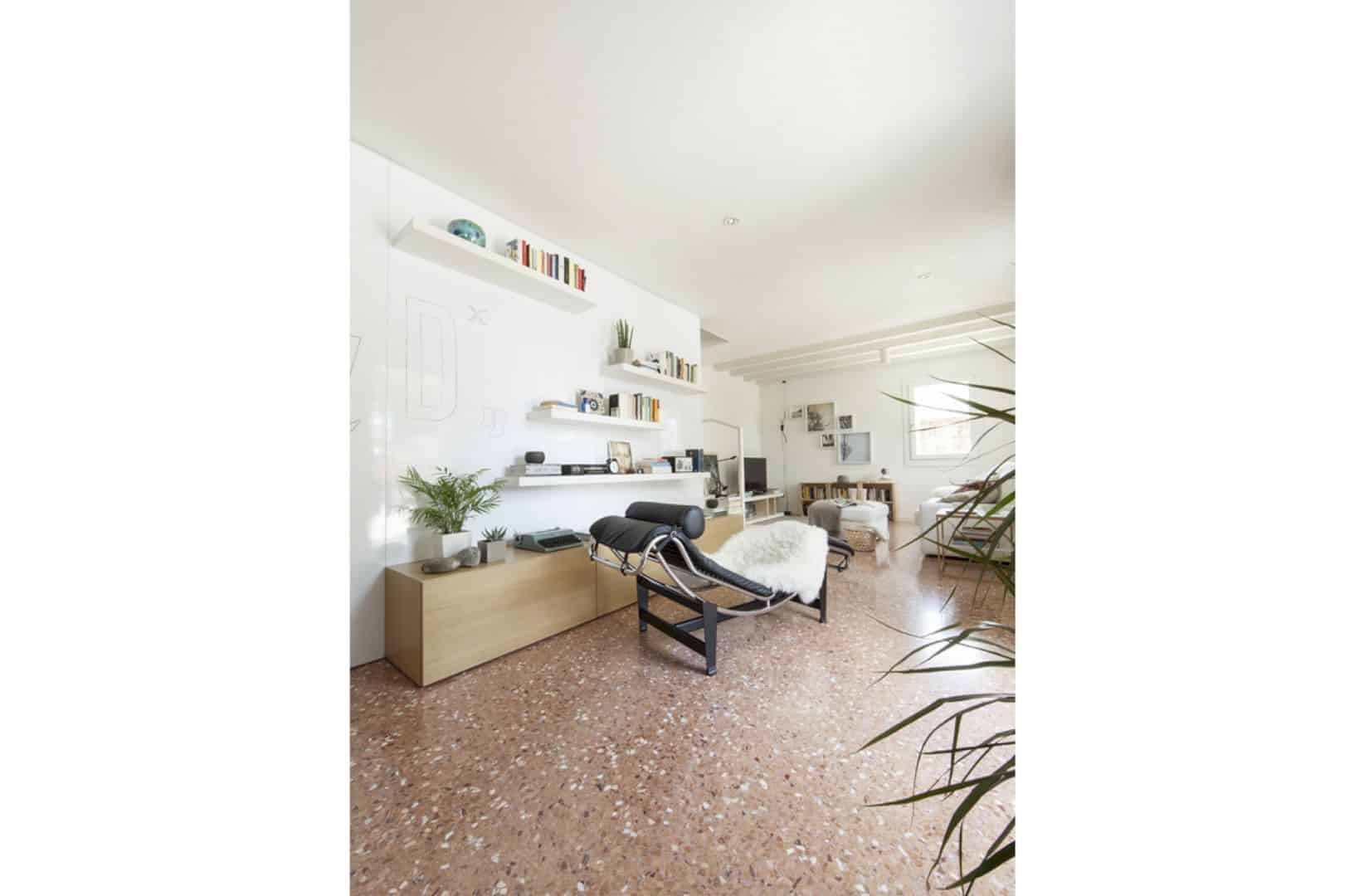
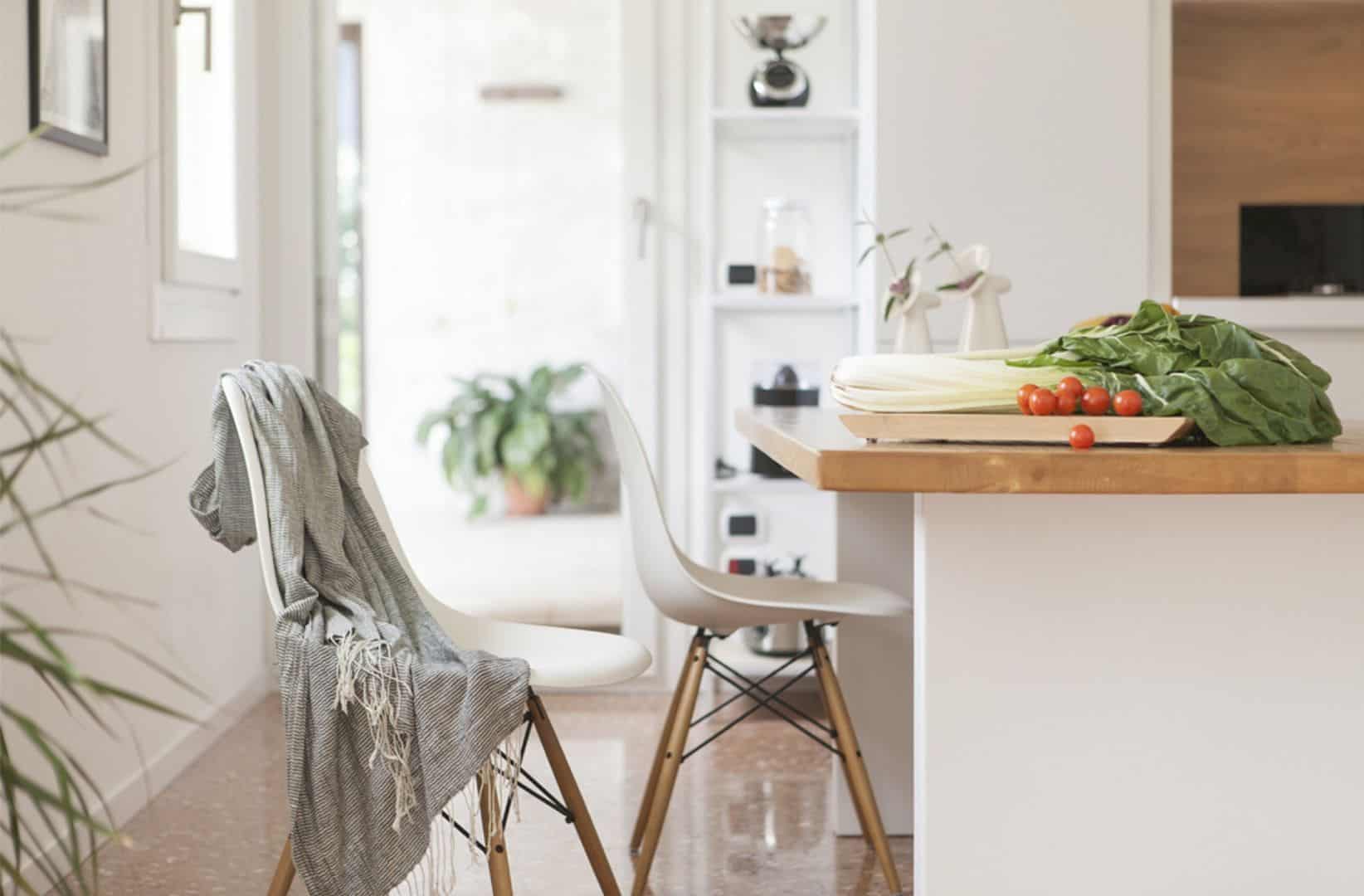
All spaces are designed in a specific character with natural wood ceilings and also white surfaces. The floor patterns can balance the white surfaces of the interior, creating more variation to decorate it as a more interesting living place.
Details
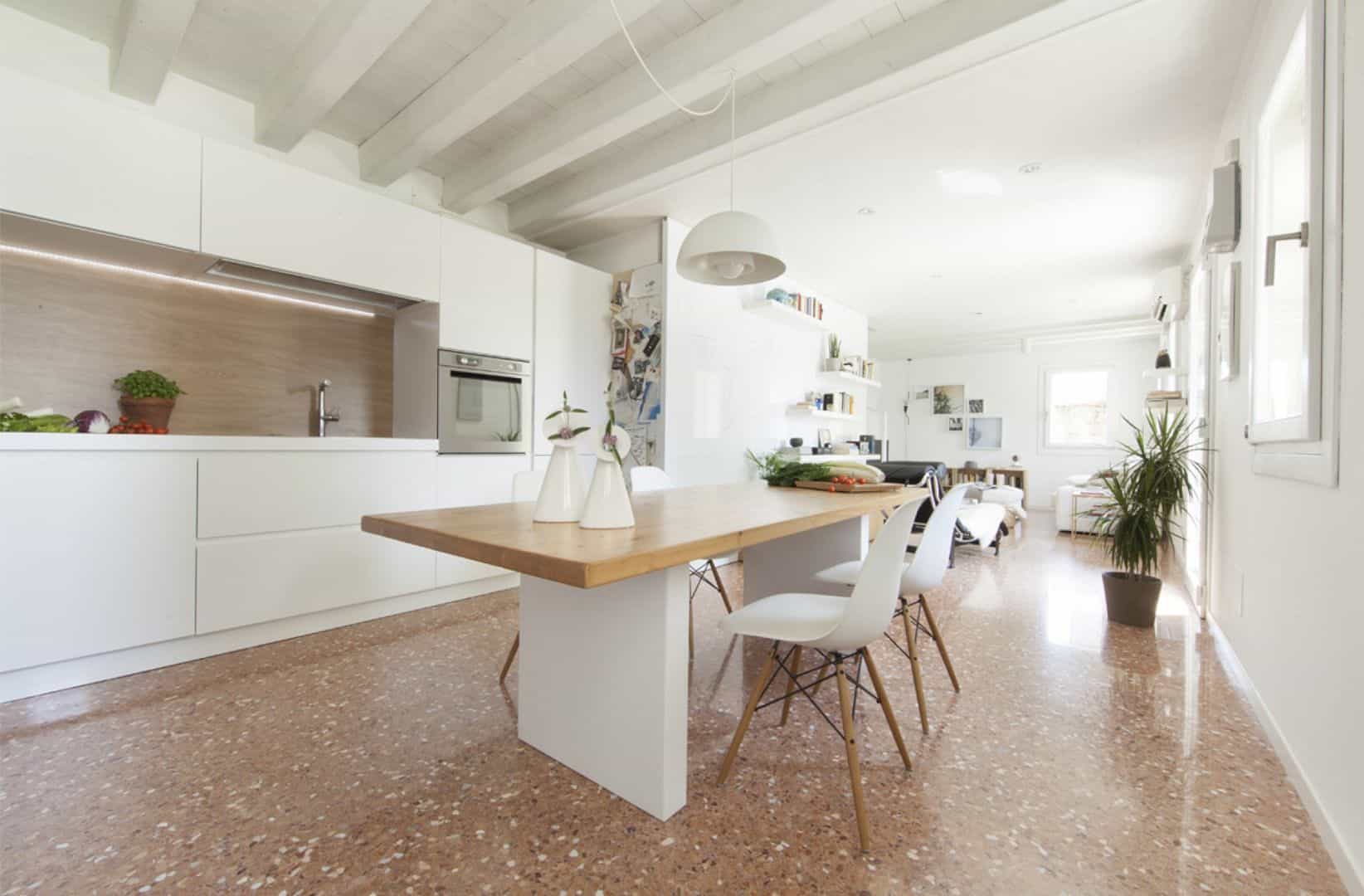
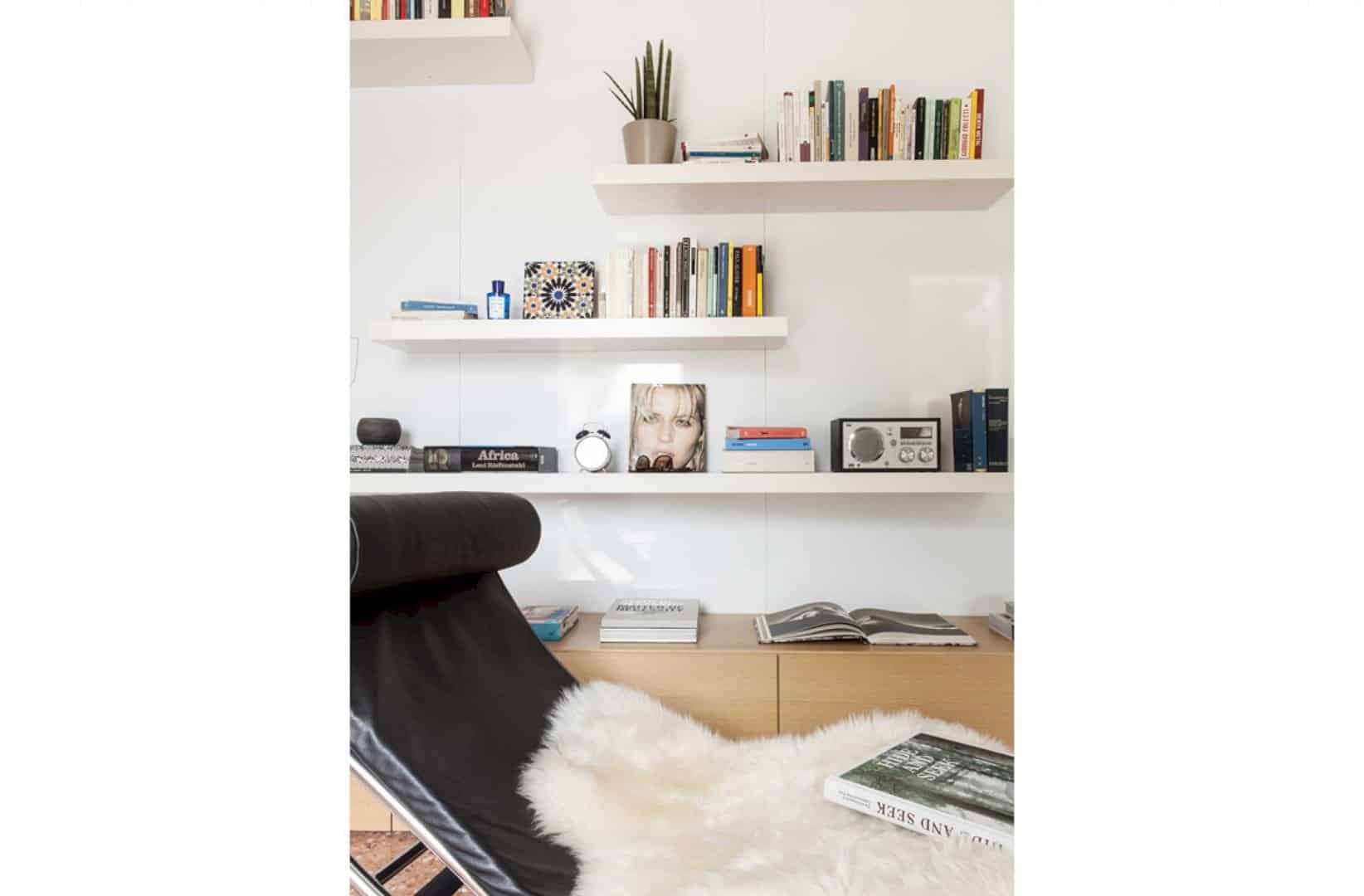
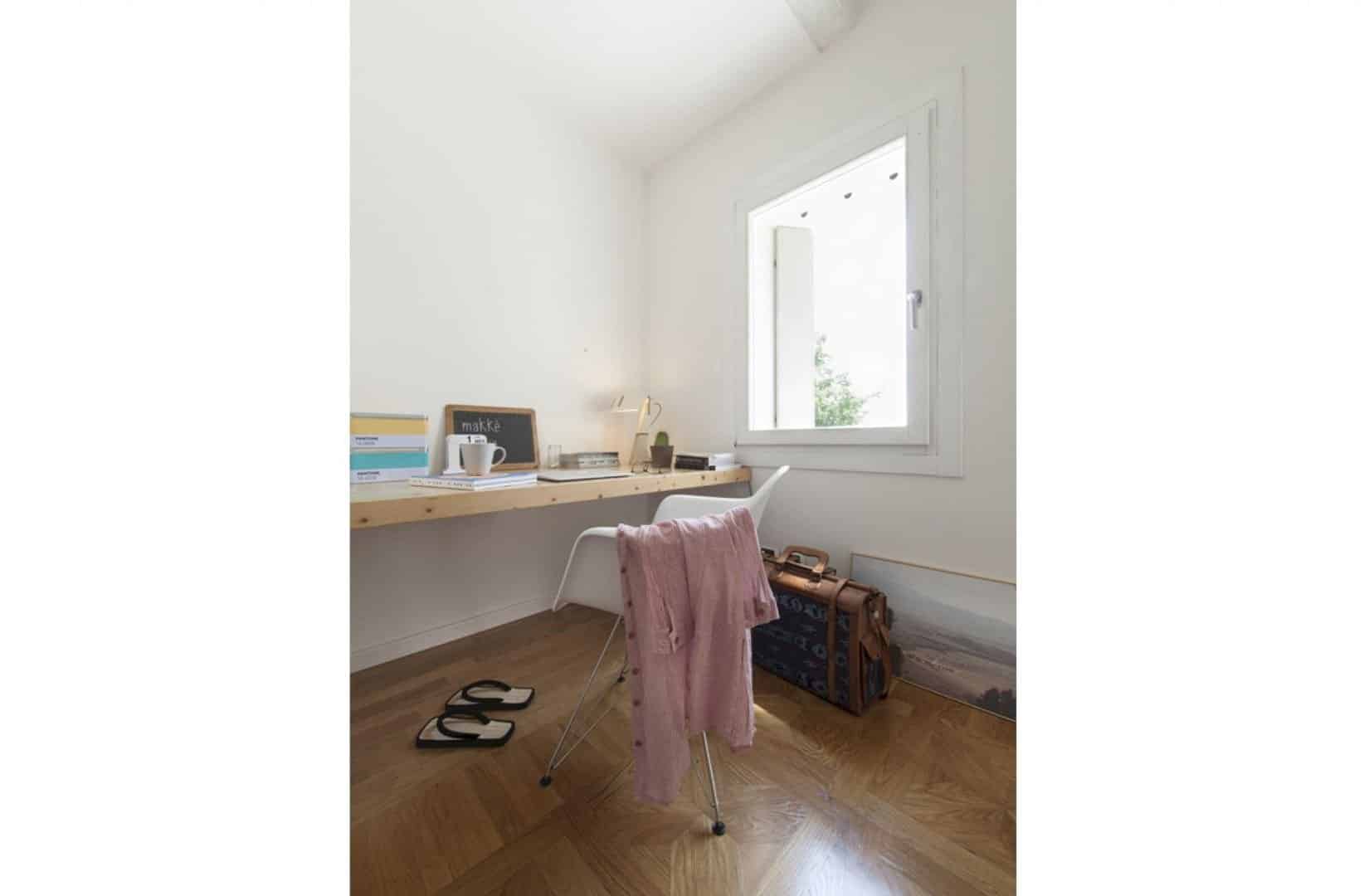
There is an operable wall designed with a writable film layer finish. This idea is created to hide the staircase, providing more spaces with a contemporary tone to the interior. It also allows the architect to recovery the storage space under the stair.
Materials
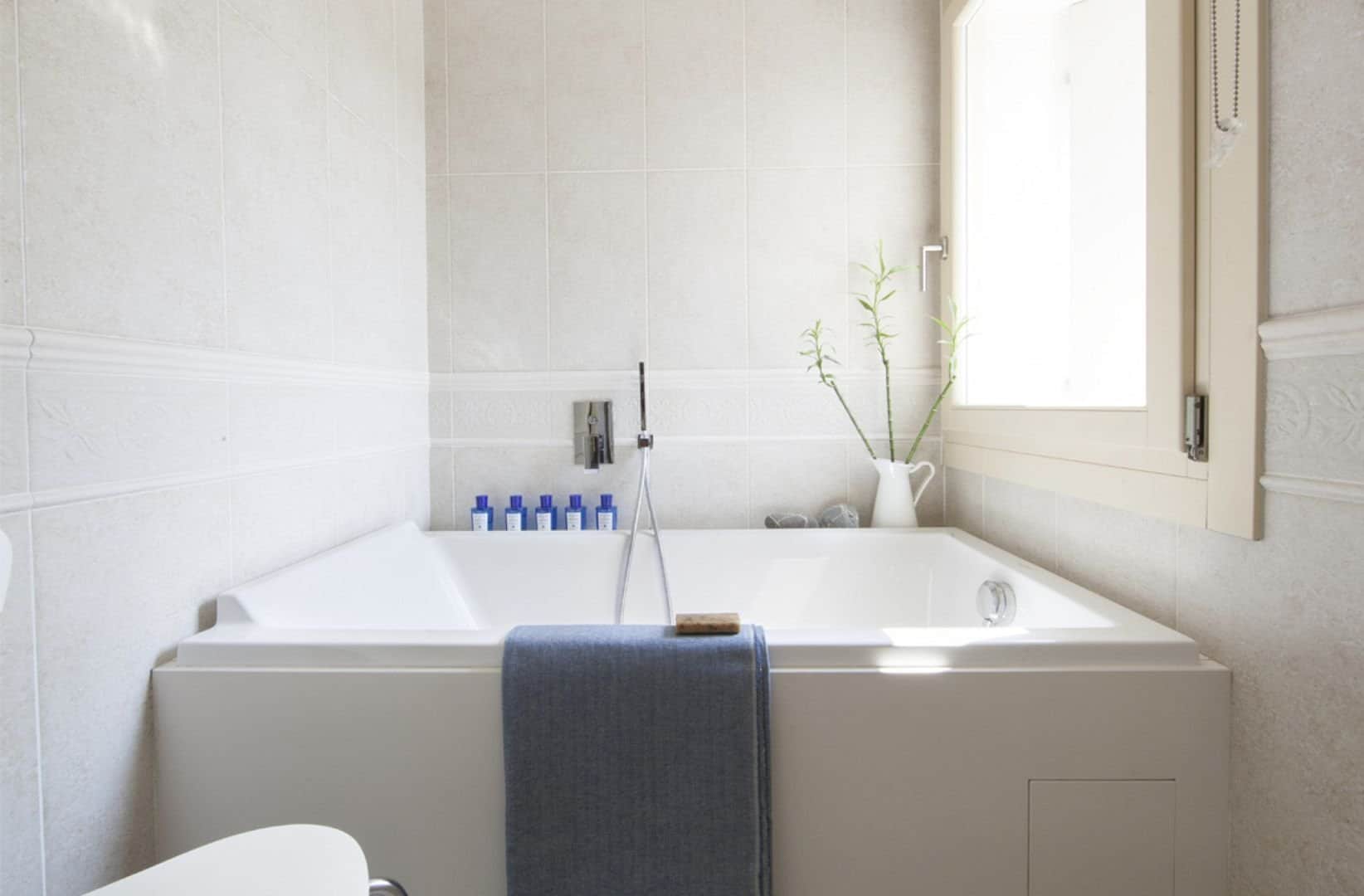
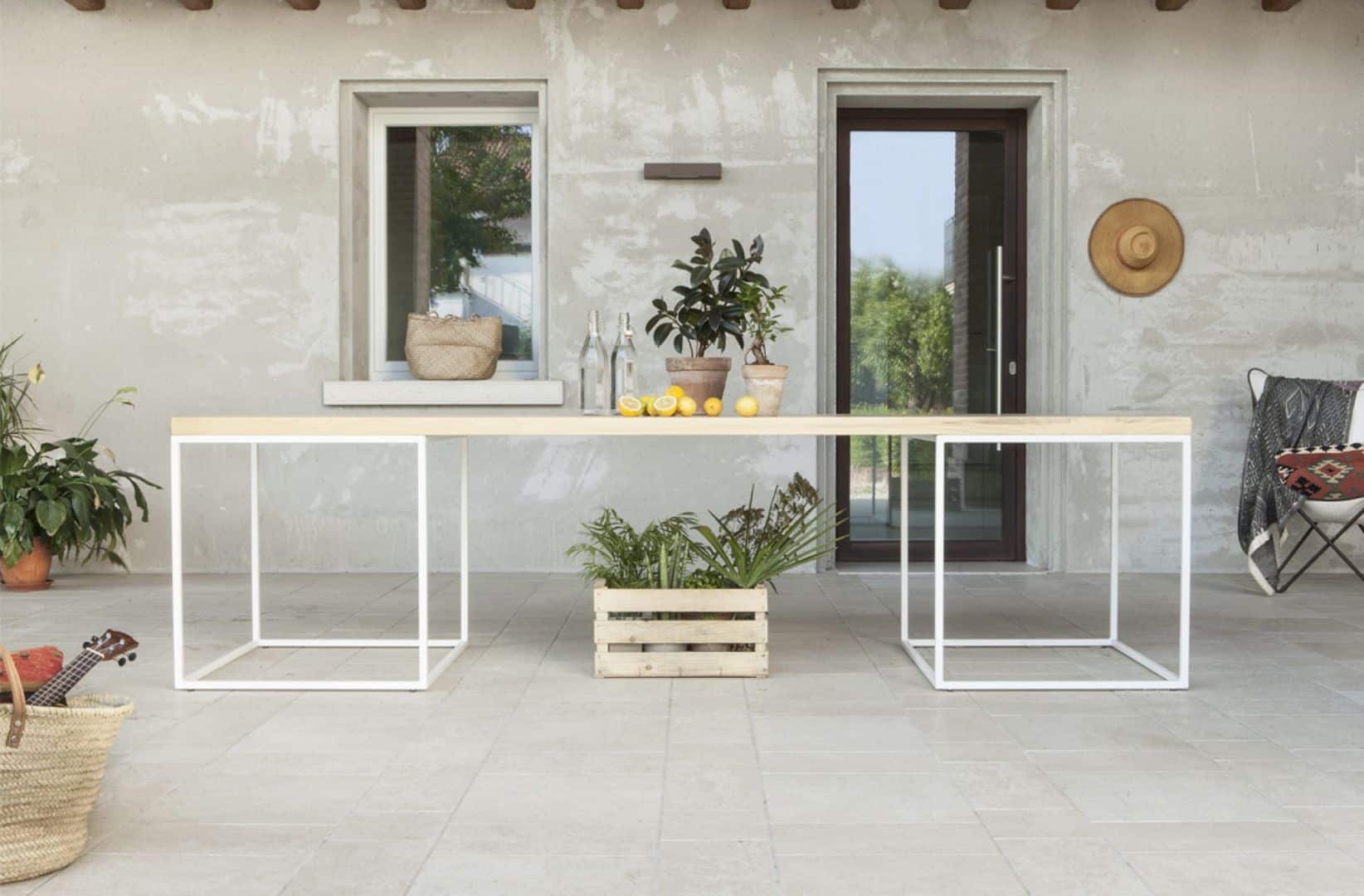
The bathroom looks simple with white tiles on its wall and a white bathtub too. This bathroom is quite small but it is also comfortable enough. The different material can be seen right on the outside of the house with a crate, a beautiful long wooden table, and some fresh plants.
Via didonecomacchio
Discover more from Futurist Architecture
Subscribe to get the latest posts sent to your email.


