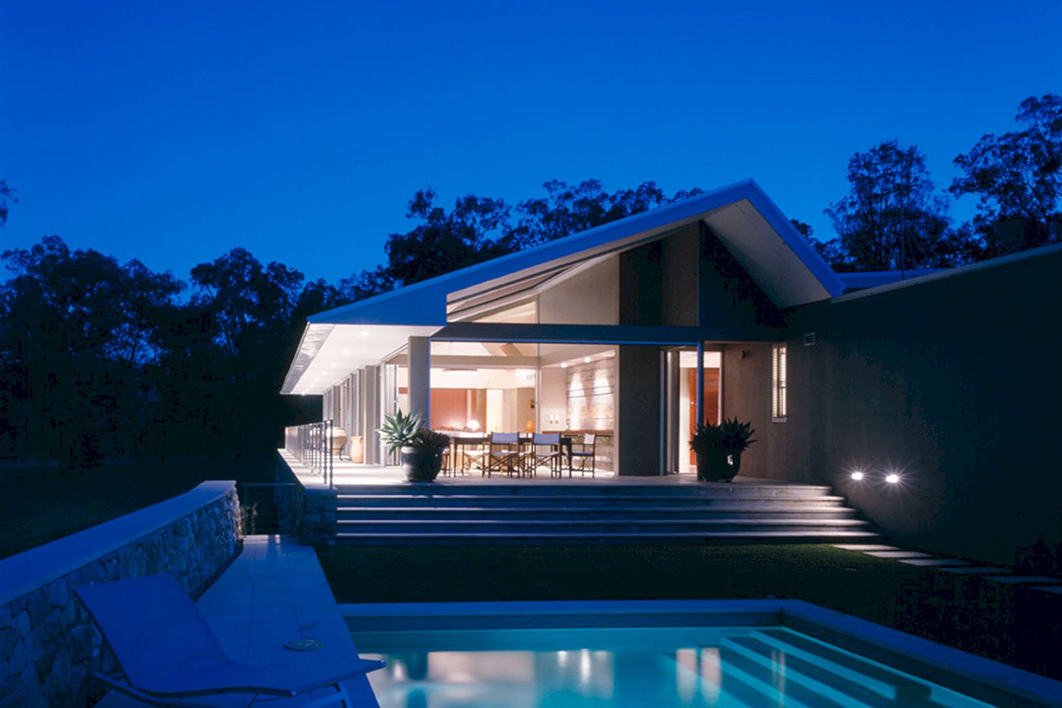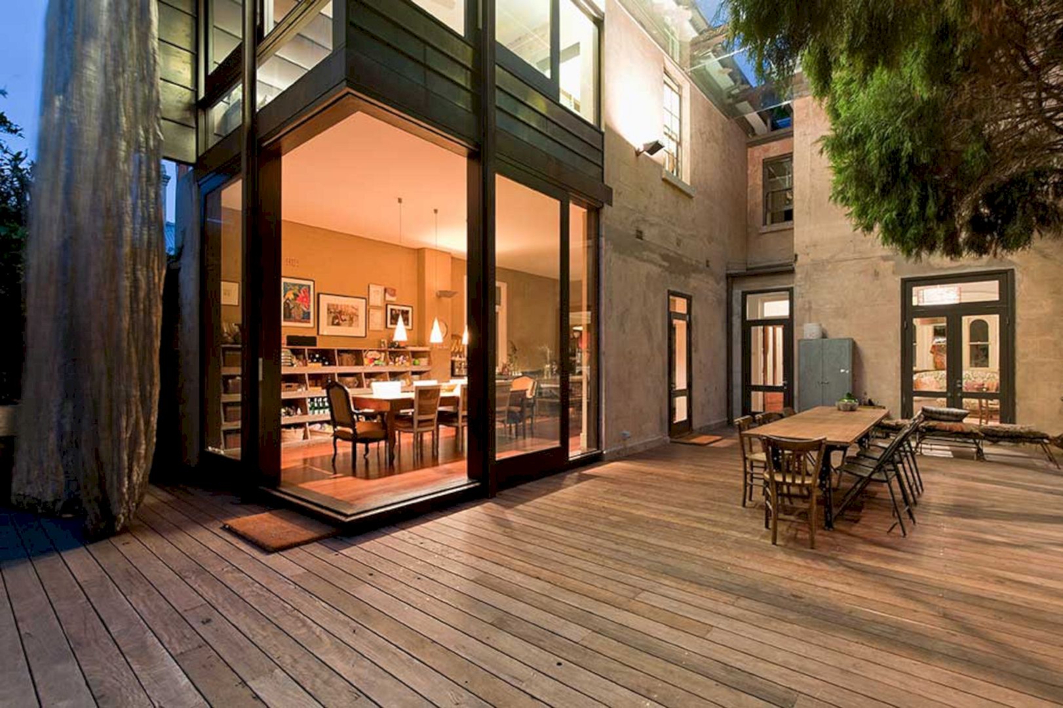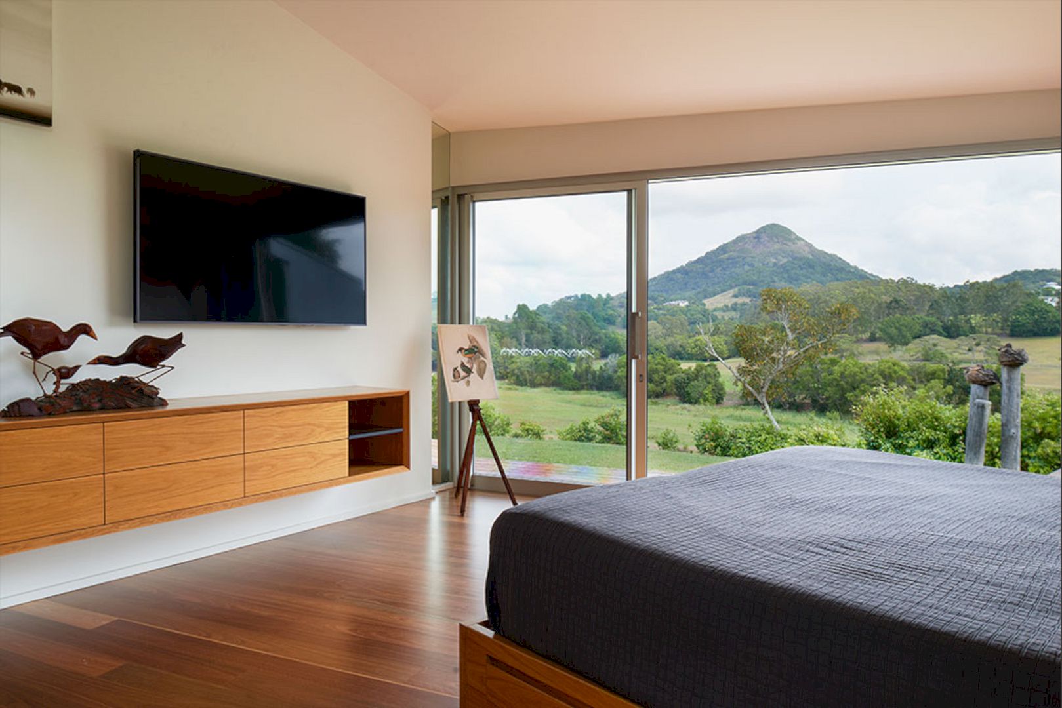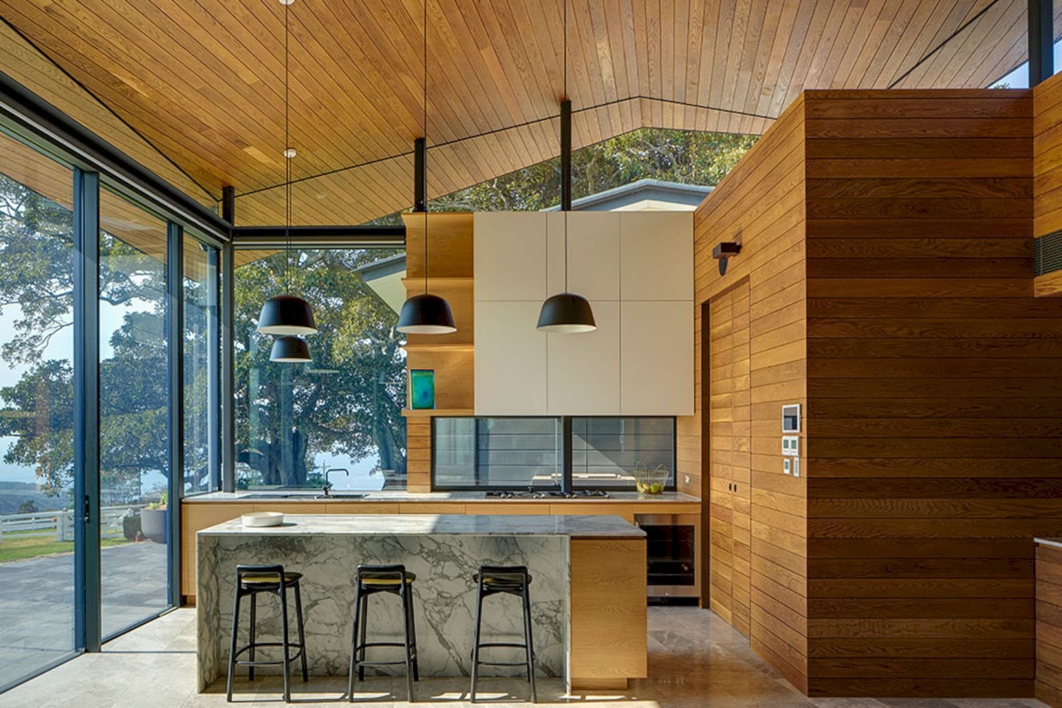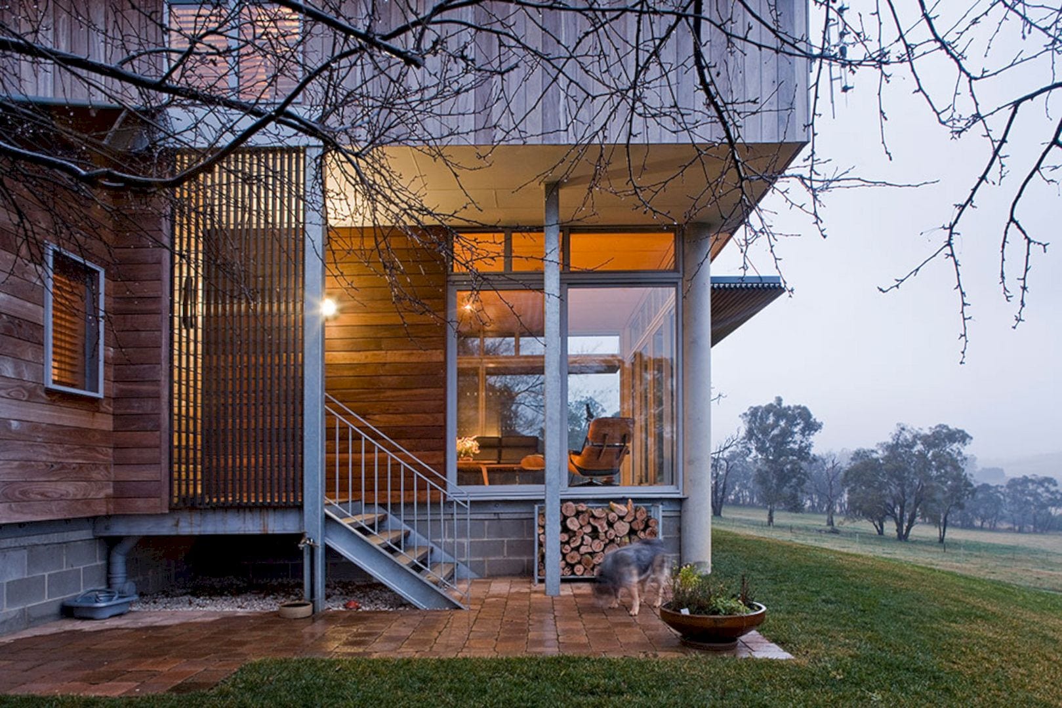House in the Hunter: Relaxed, Flexible Spaces for Entertaining and Intimacy
Completed in 2005 by Allen Jack+Cottier Architects, House in the Hunter is a residential project that provides relaxed, flexible spaces. This house combines drama and intimacy by engaging the landscape for living and entertaining.
