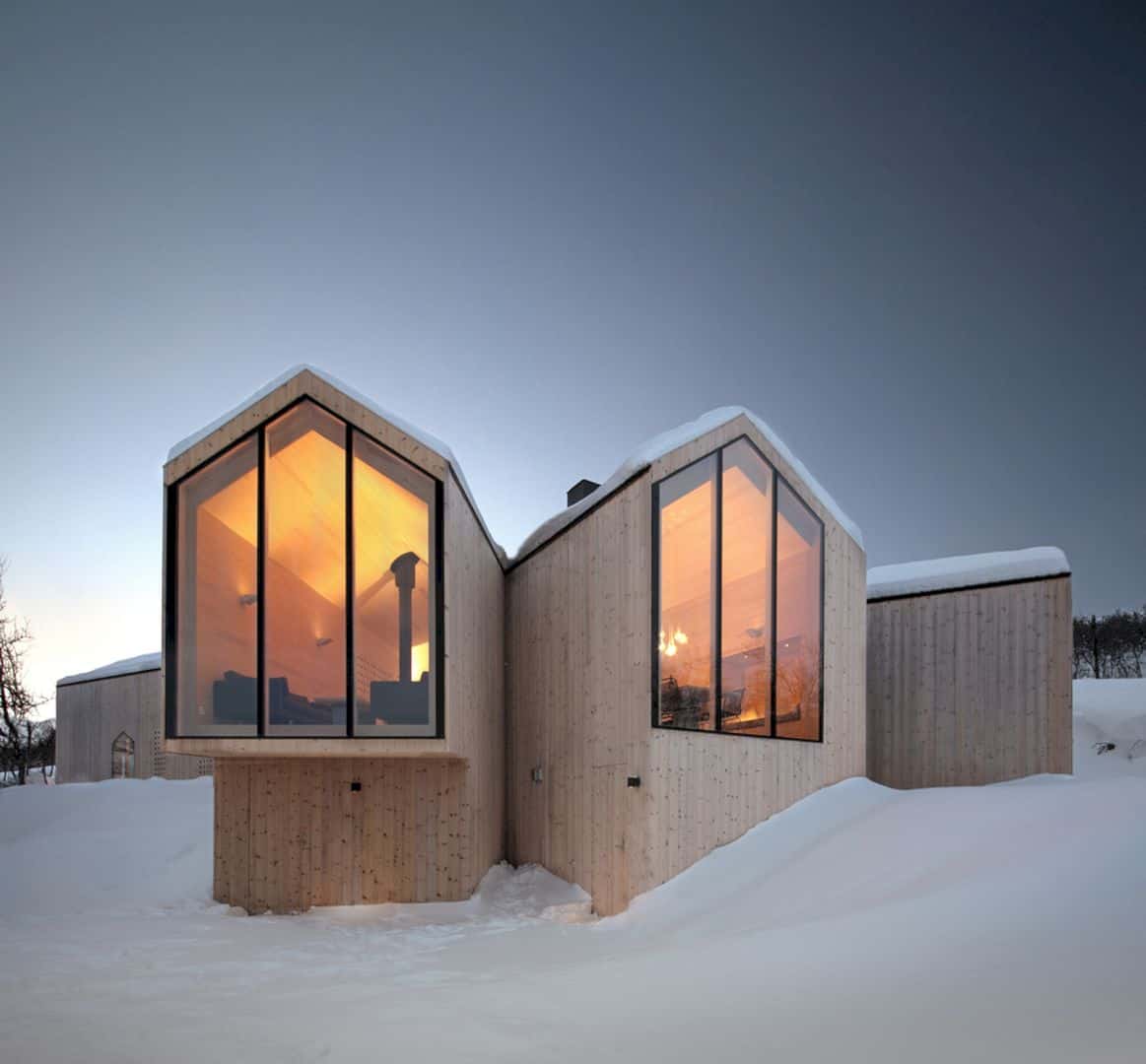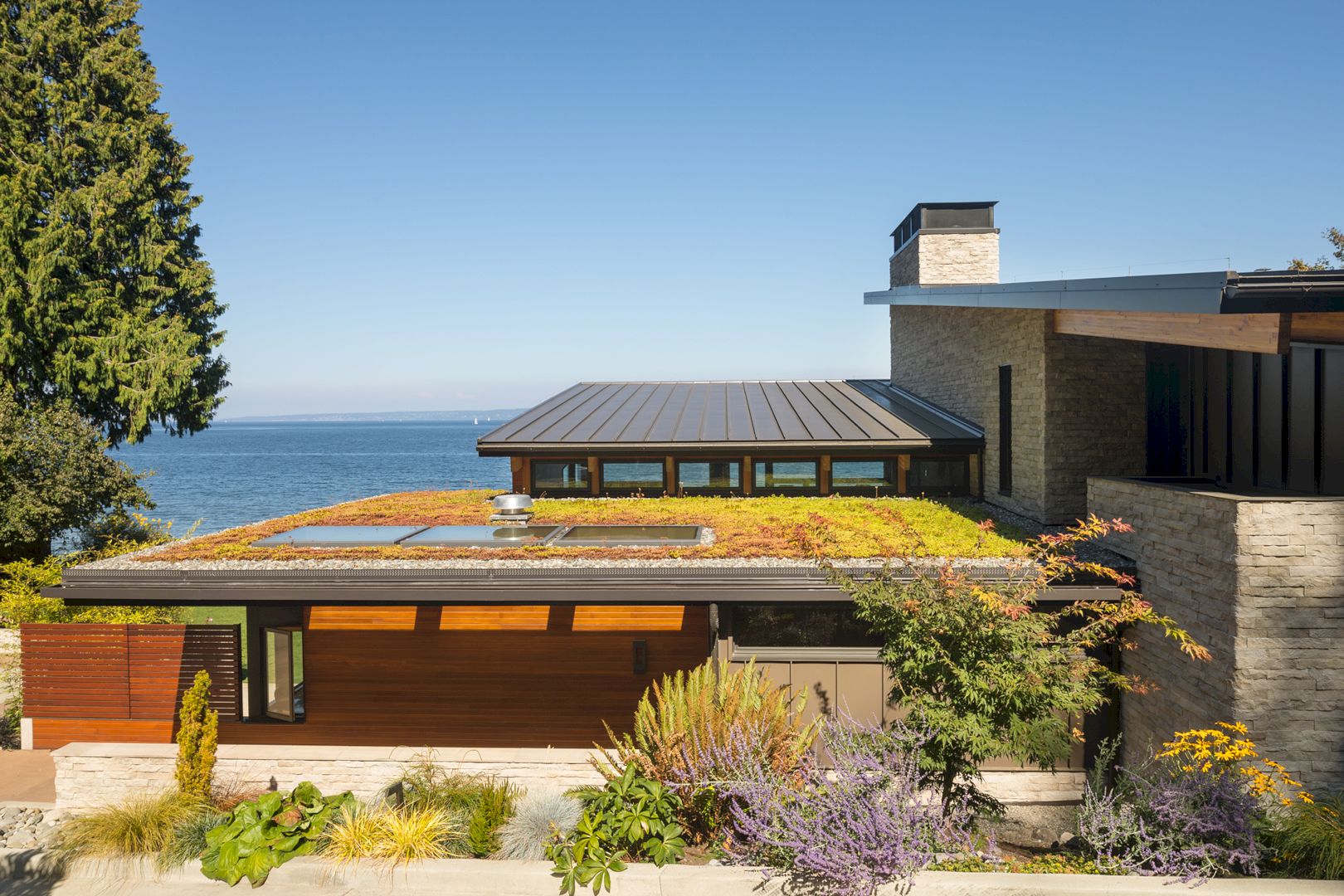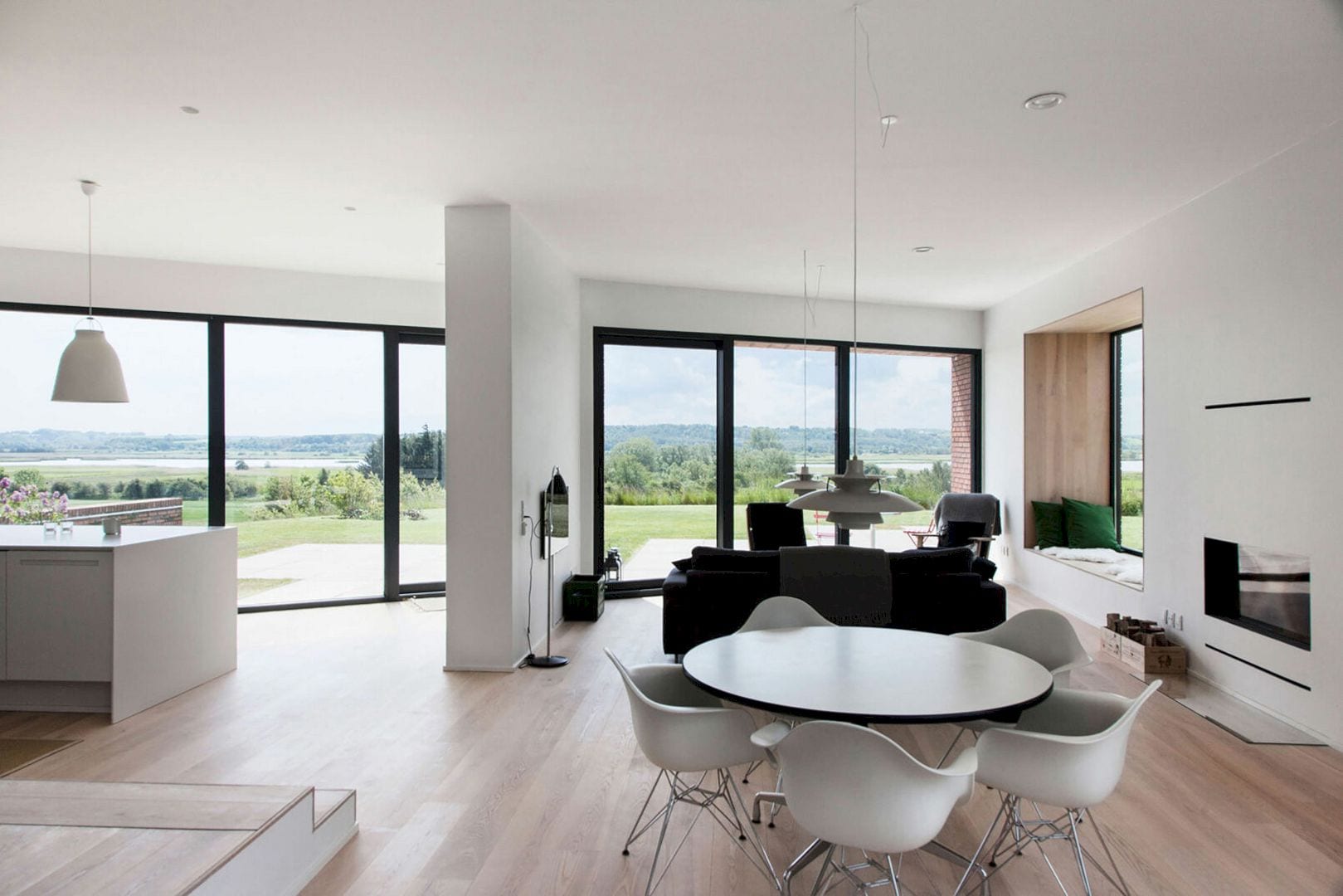Designed as the same plot of a wooden family house for another client in 2008, Family House in Vsetín, Rokytnice II is a 2011 project by Pavel Míček Architects located above the village with a beautiful view of the Vsetín Valley on a steep slope. The house solution concept for this project works with the elementary principle of settling the compact volume into the slope. A reinforced concrete and masonry construction are also combined for the building structure.
Concept
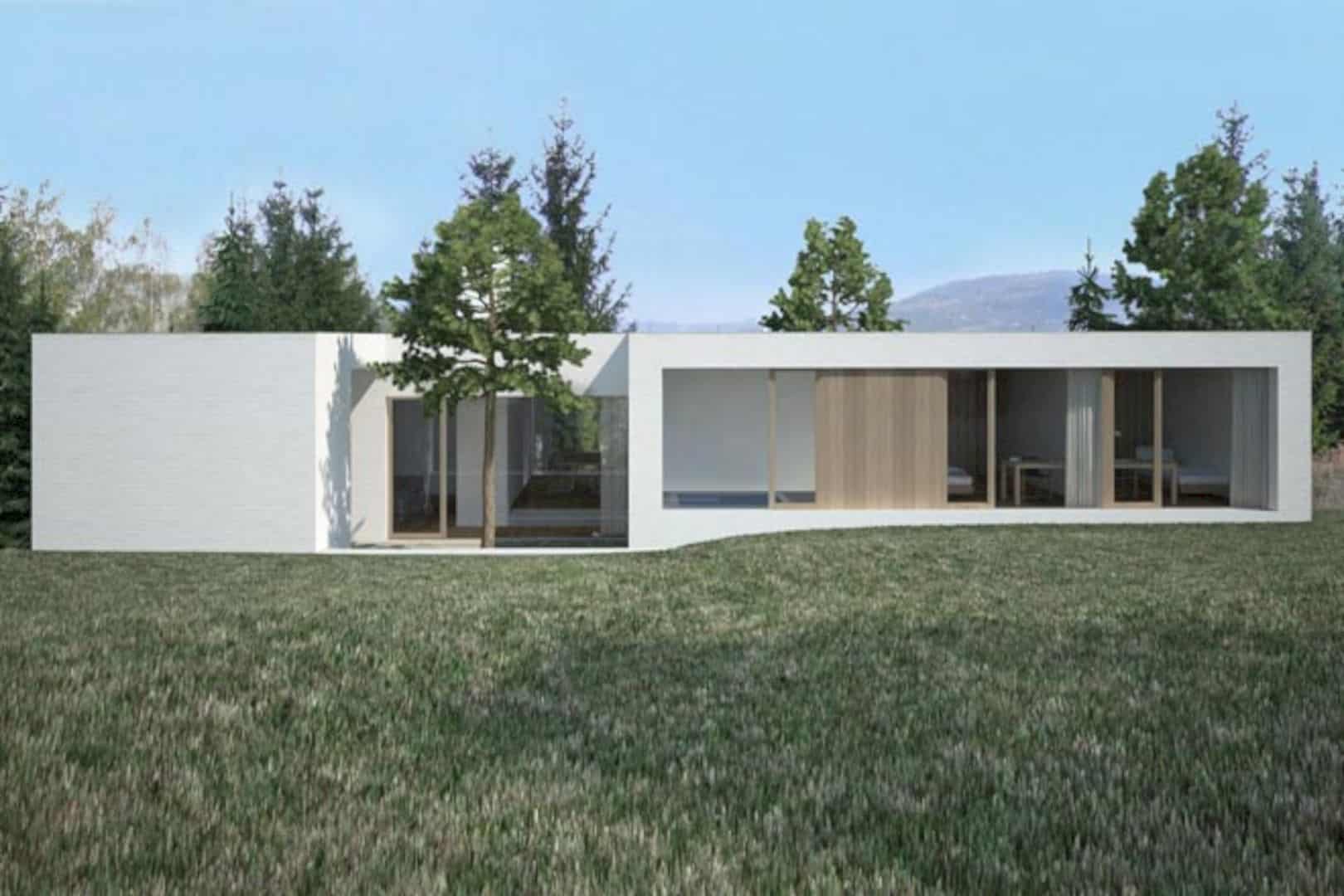
The elementary principle of settling the compact volume into the slope works with the house solution concept without disturbing the terrain continuous slope. While the individual spaces of the house work with a different relation to external and internal environments around the site.
Structure

The internal structure of the building is divided into individual sequences between which the arises of expected tension. In order to create a common platform for different spatial situations, the reduced choice of materials, quality craftsmanship, and the resulting real tone are combined together. These elements also can deliver a specific light atmosphere.
Floors
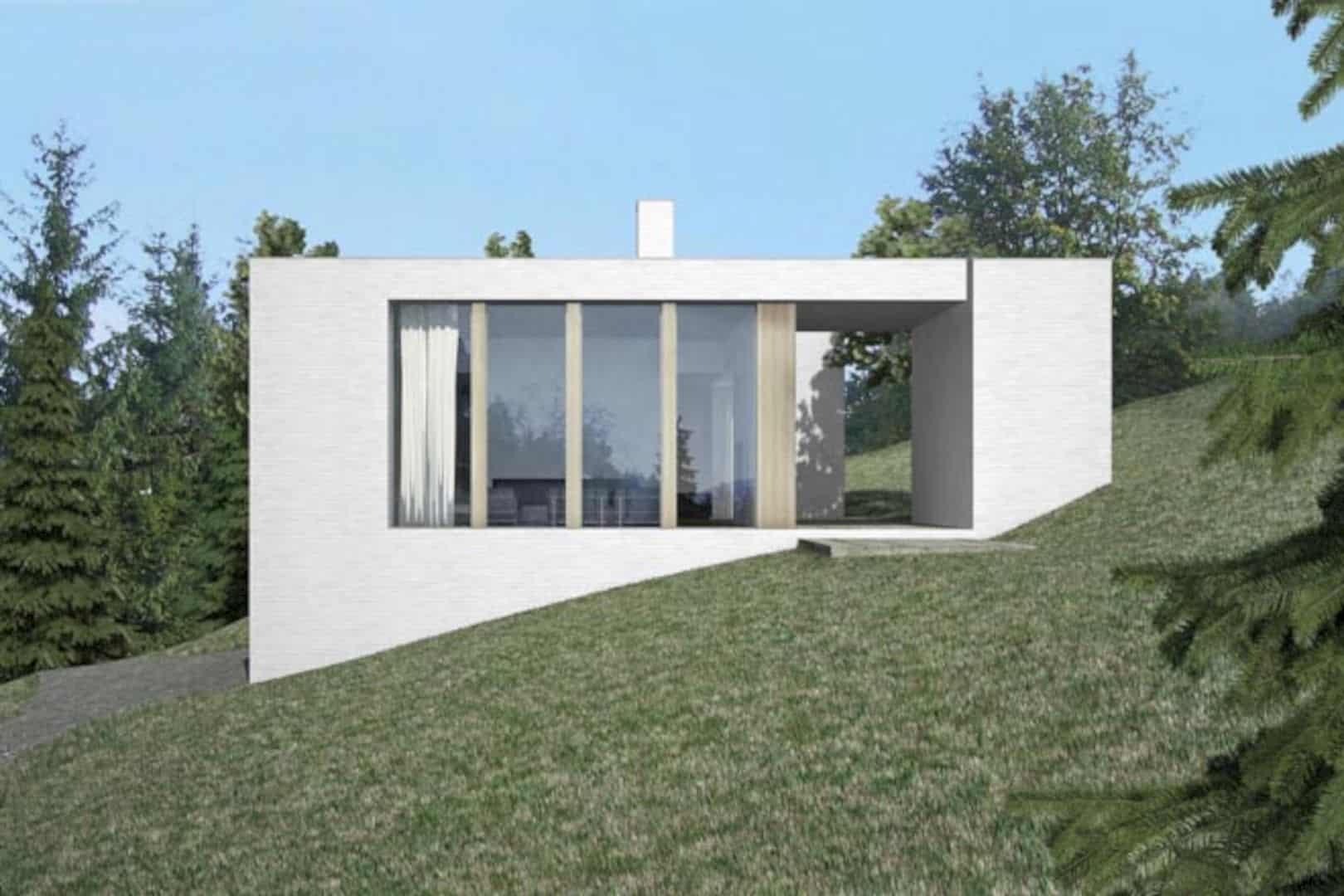
This house has two floors and each of them has its own height distribution. This height distribution can result in a mutual blending while the installation and layout of the floor planes utilize the slope of the slope, allowing a direct contact at three different heigh levels with the terrain.
Materials

This family house is built based on a combination of reinforced concrete and masonry construction. Its lower floor is reinforced and also resists soil pressure while the ceilings are monolithic. The building uniform skin is ensured by the sandwich construction with the white sand-lime brick and the windows are oak, as same as the staircases and floors. A larch floor can be found on the terrace area.
Discover more from Futurist Architecture
Subscribe to get the latest posts sent to your email.

