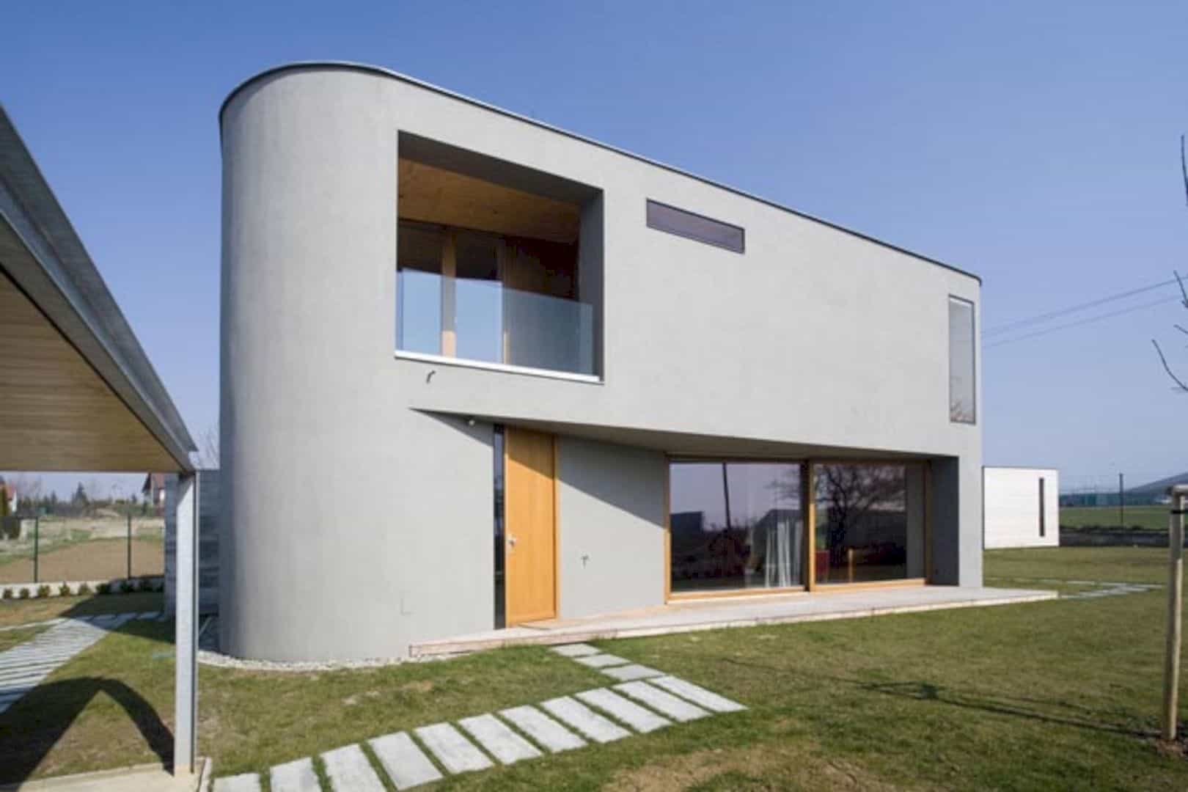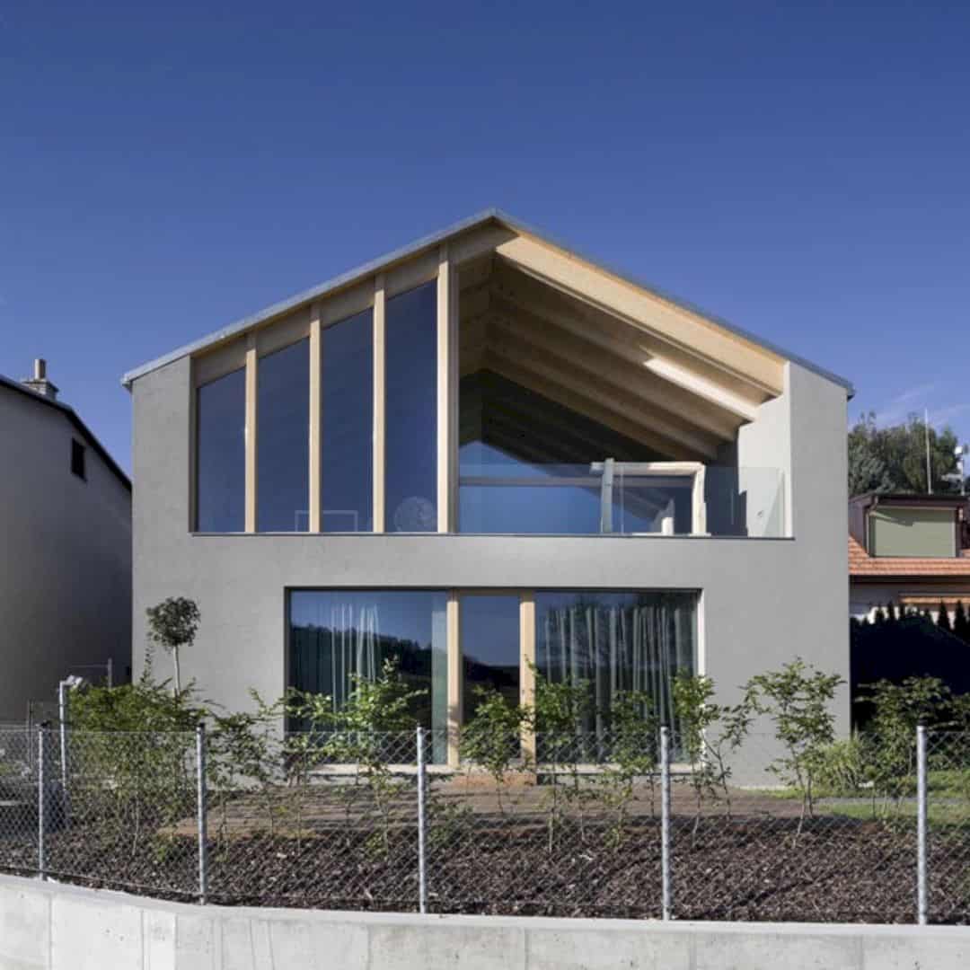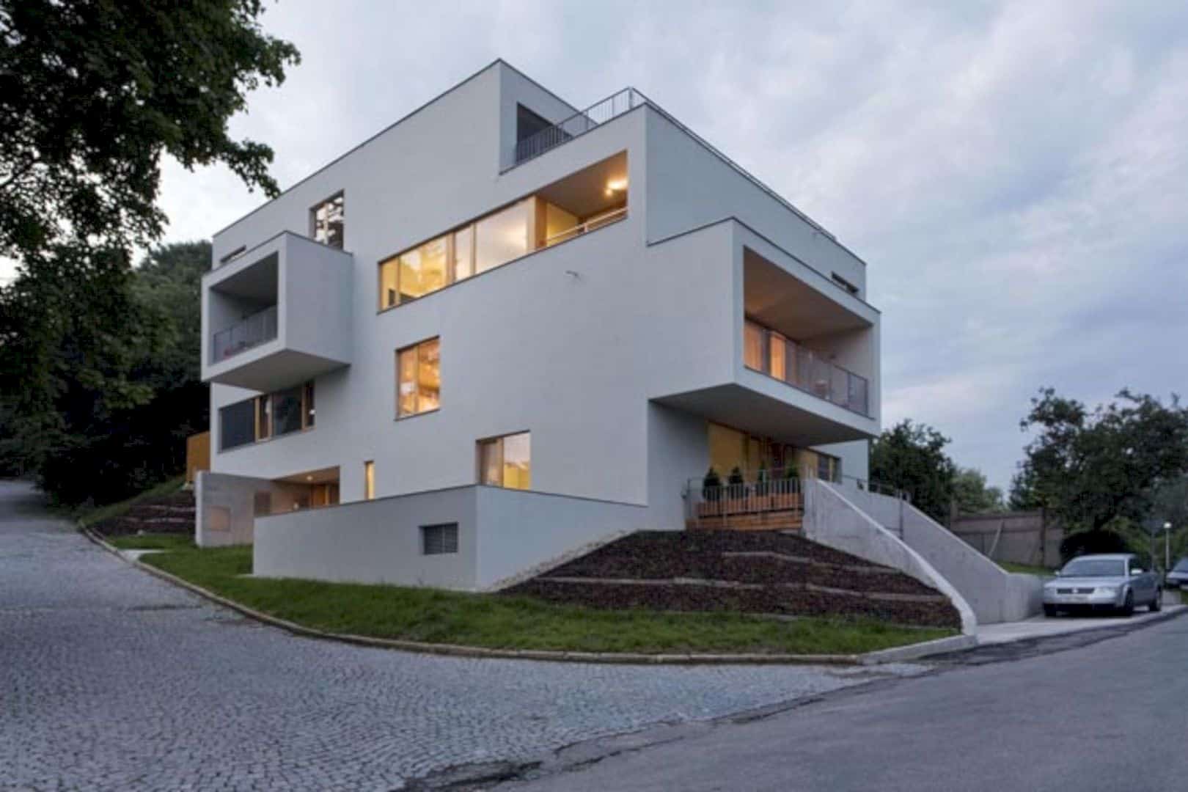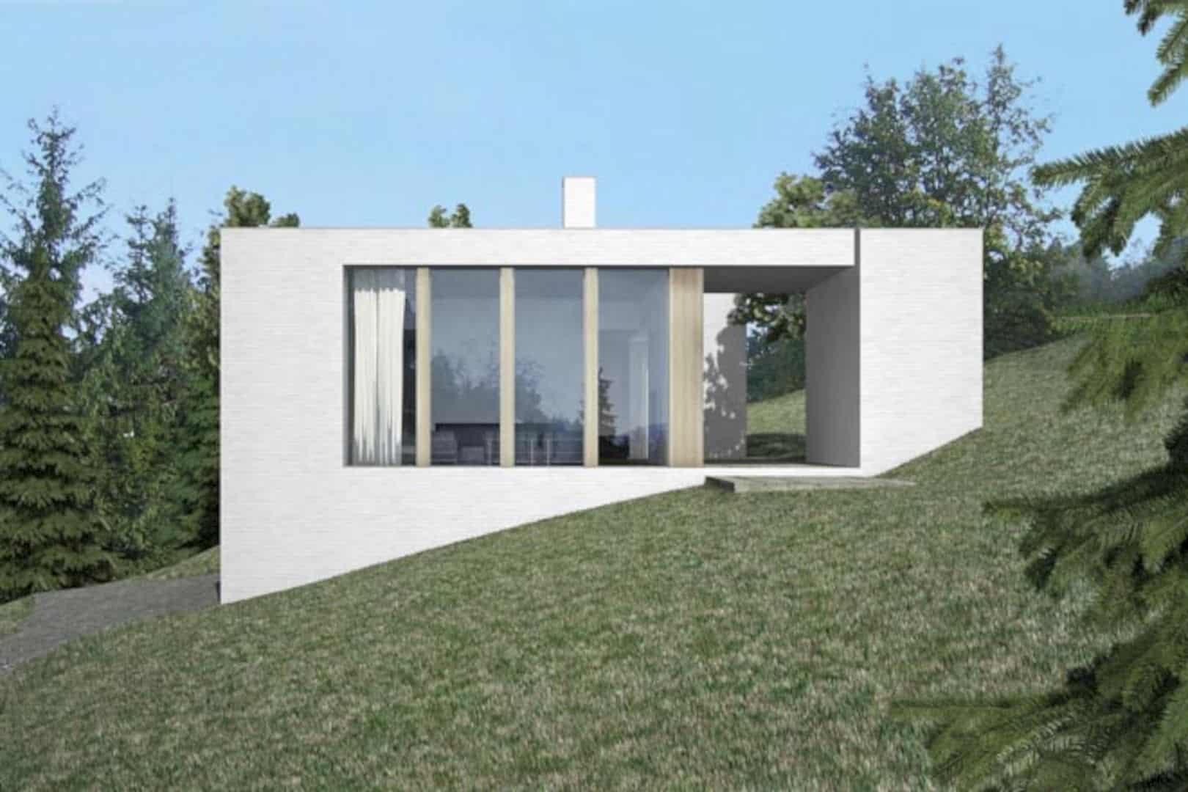Family House in Uherské Hradiště, Mařatice: A Family House with Relationship and Mutual Perception of External and Internal Space
The house bearing structure consists of brick blocks and a ceiling above the ground floor is reinforced concrete located above the wooden floor. This family house is insulated with mineral wool and smooth plaster while the windows are made of glued wooden profiles. The interior floors of the house are made of terrazzo or oak, wall tiles and doors are made of walnut veneer, terrace of larch.



