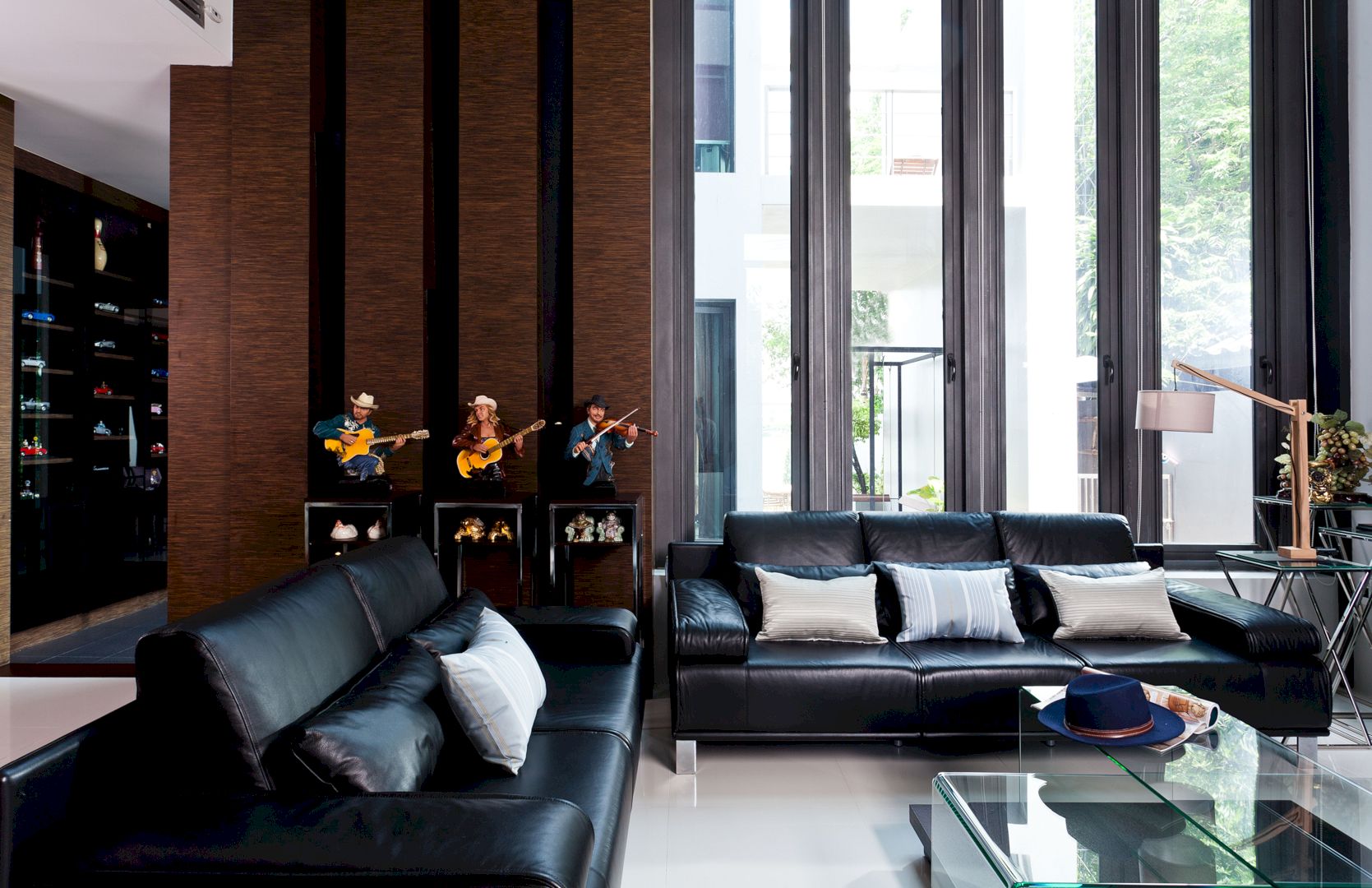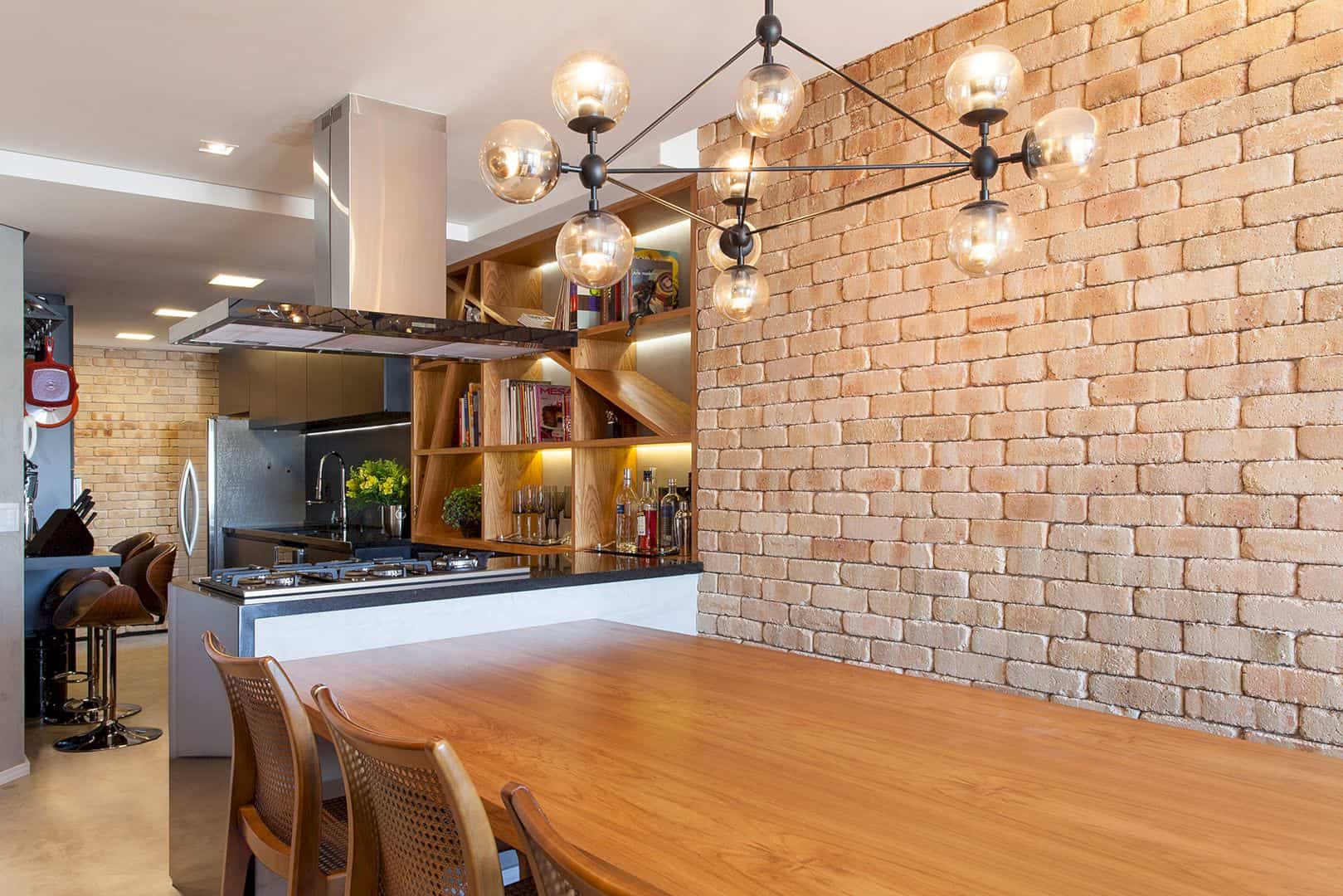Villa S is a house with 35m long and 6m wide located in Paradis, Bergen, Norway. It is a completed 2014 project by Saunders Architecture with two main structures and also lifted elements. These elements contribute to creating an illusion as if the house is floating in the middle of the forest.
Elements
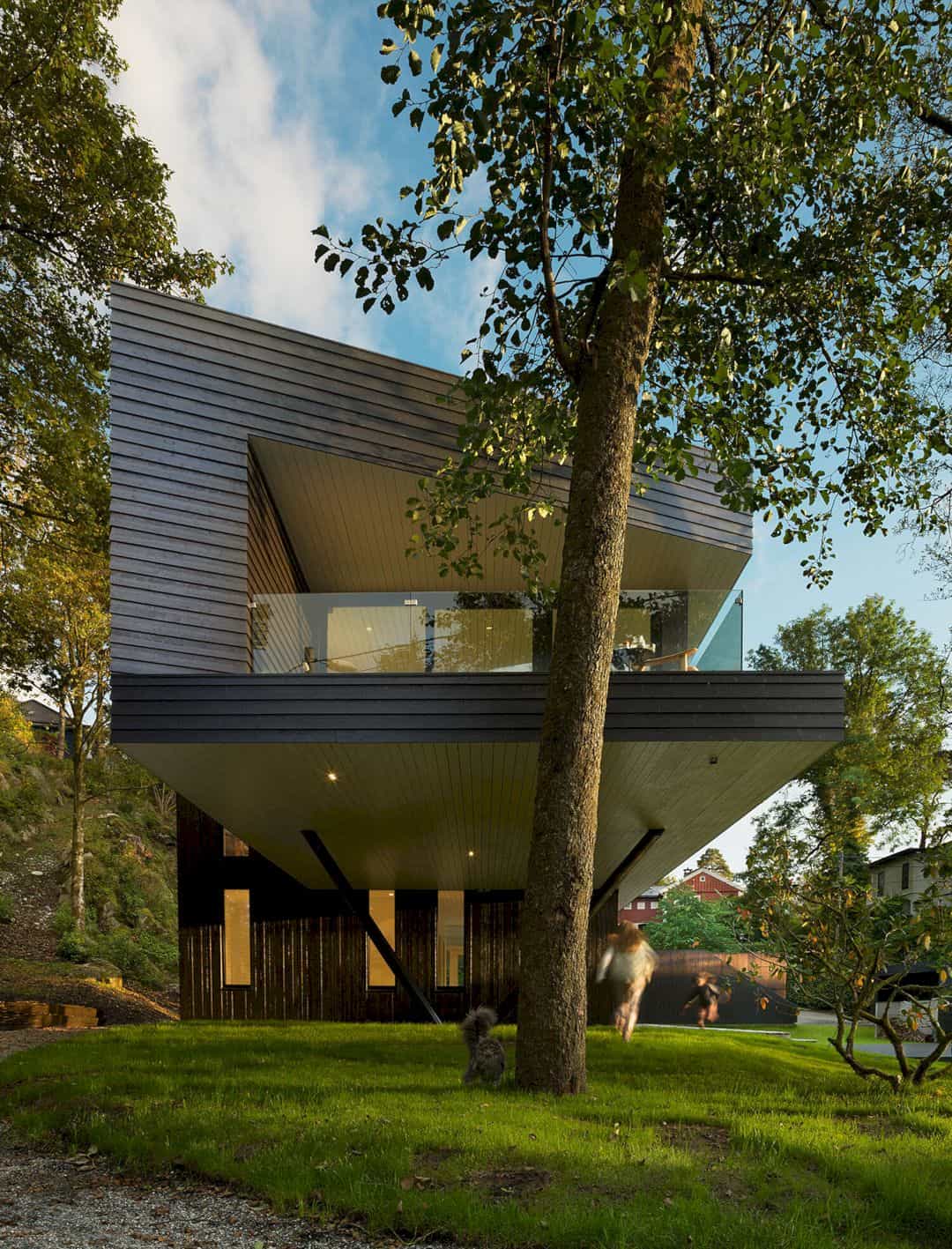
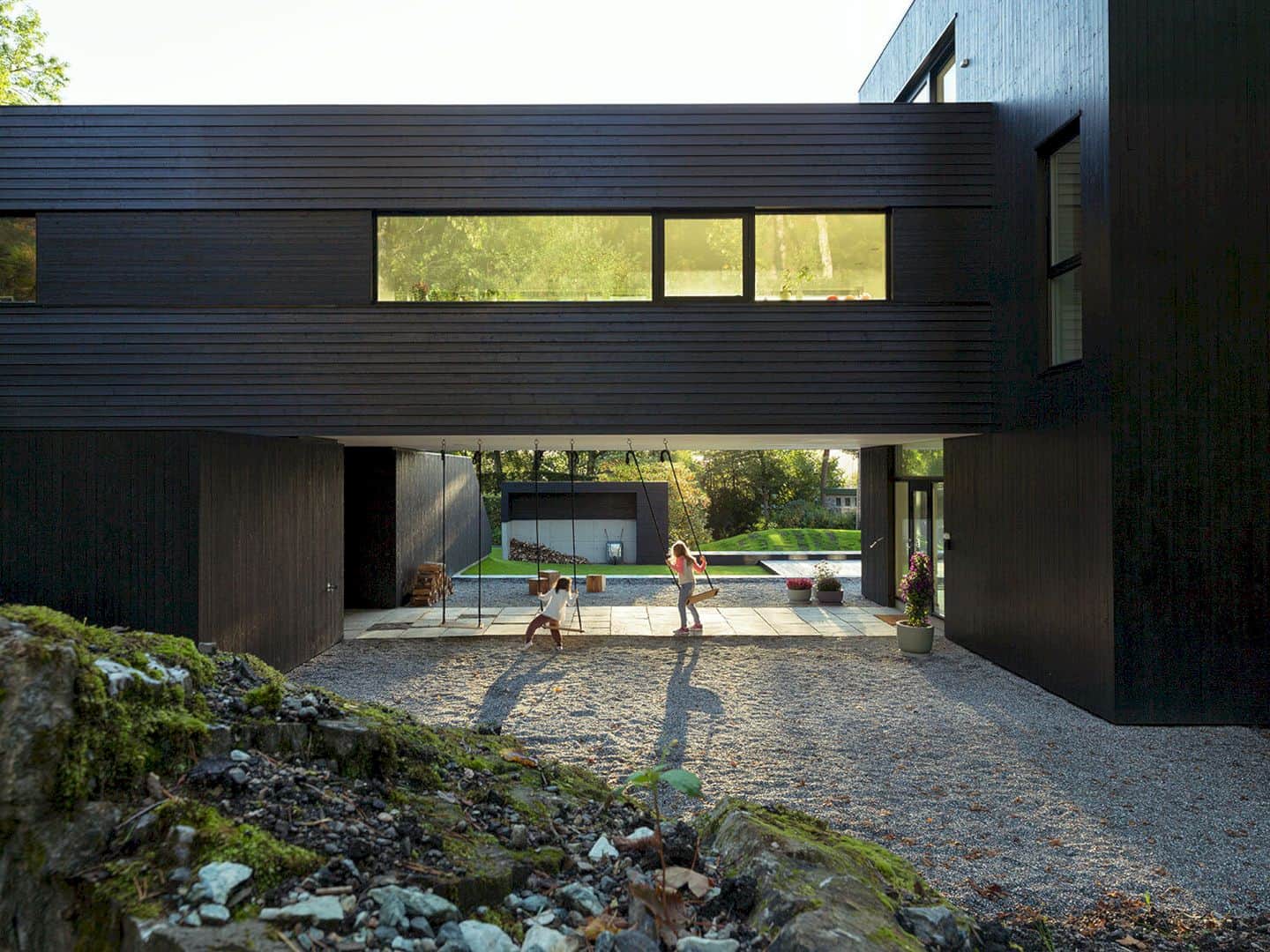
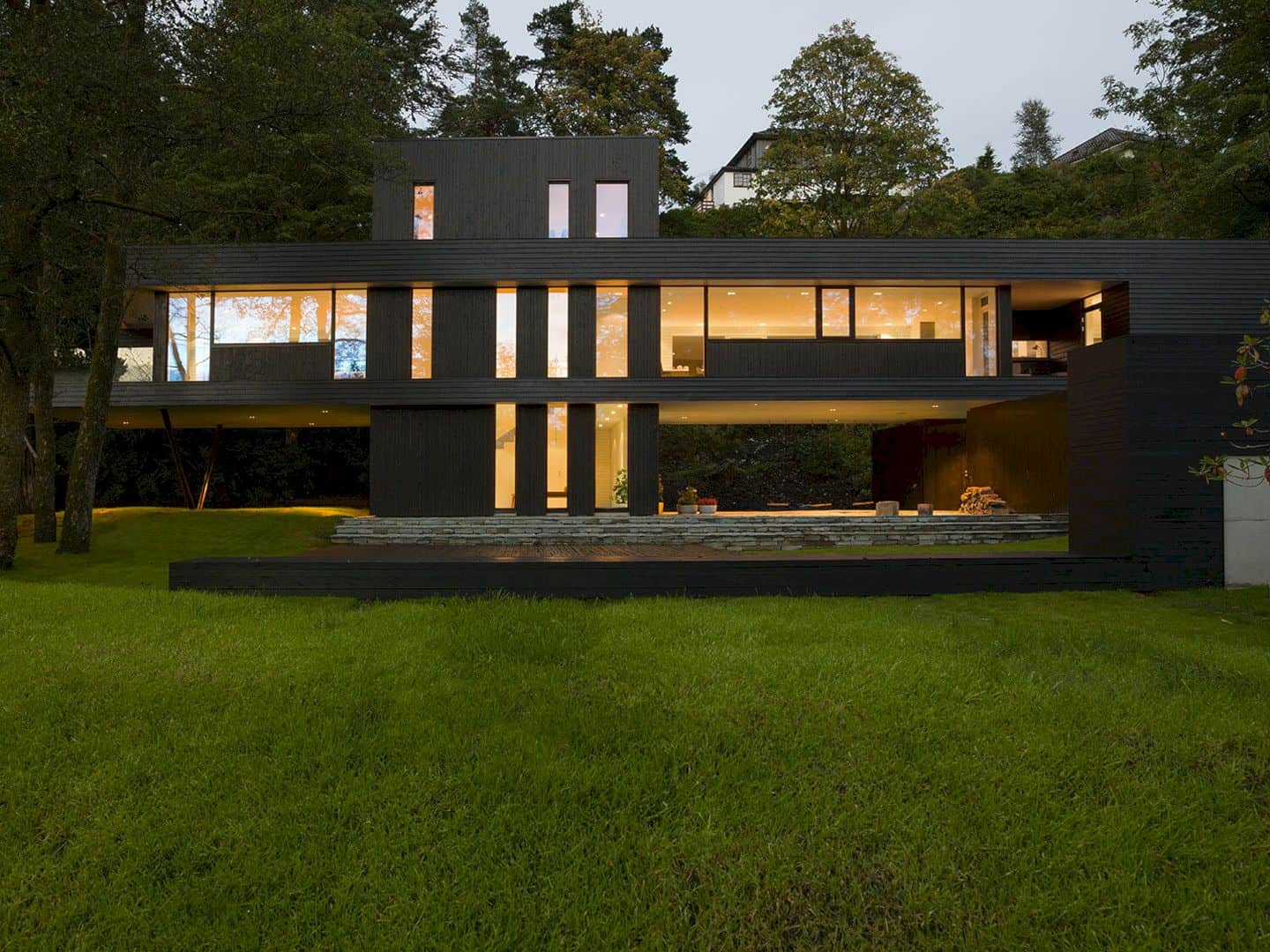
This house has two main structures and it is also designed with lifted elements. These elements can create an illusion as if the house is floating in the middle of the forest around the site and also create a covered outside space. This covered outside space can be used as an additional place for relaxing and entertaining.
Rooms
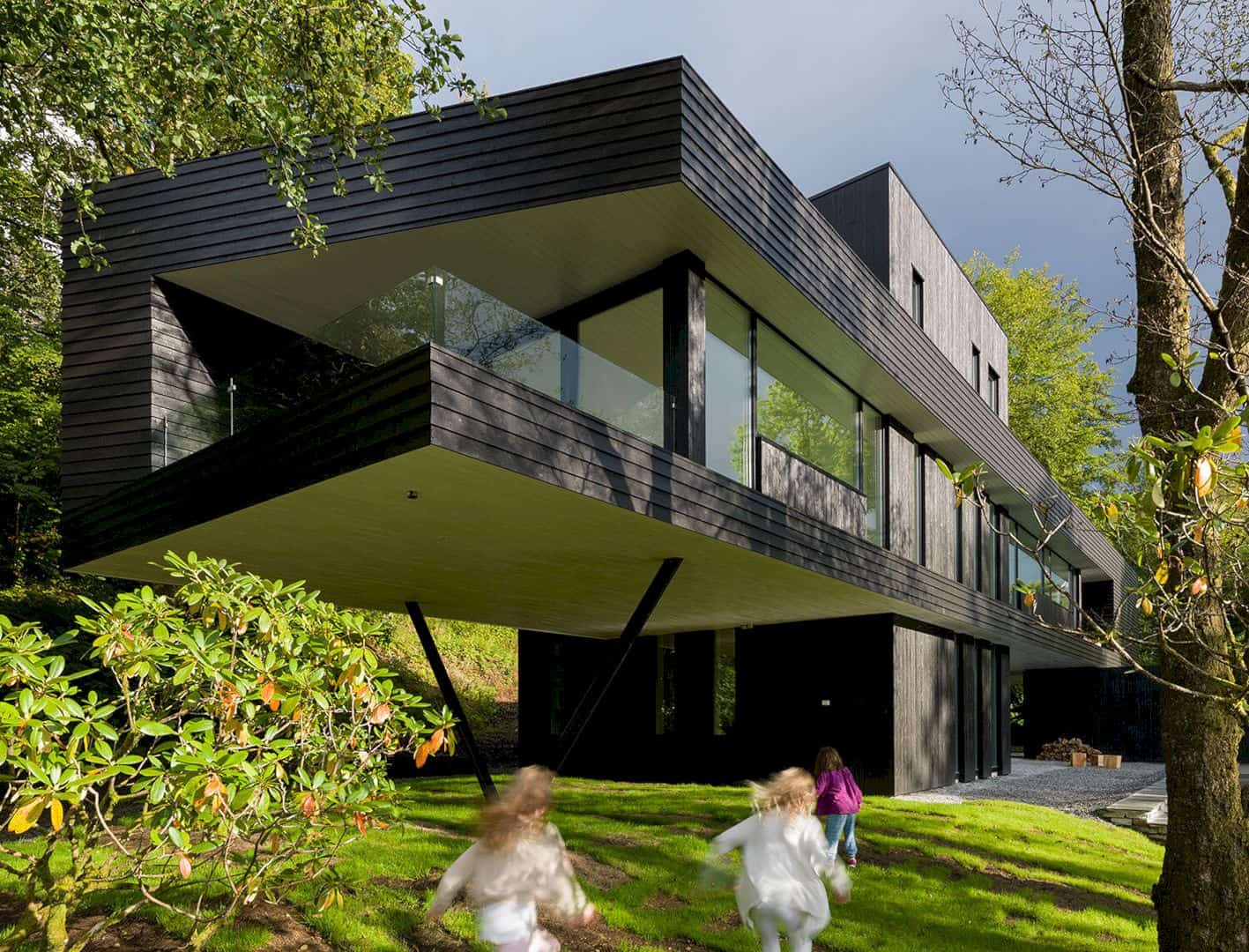
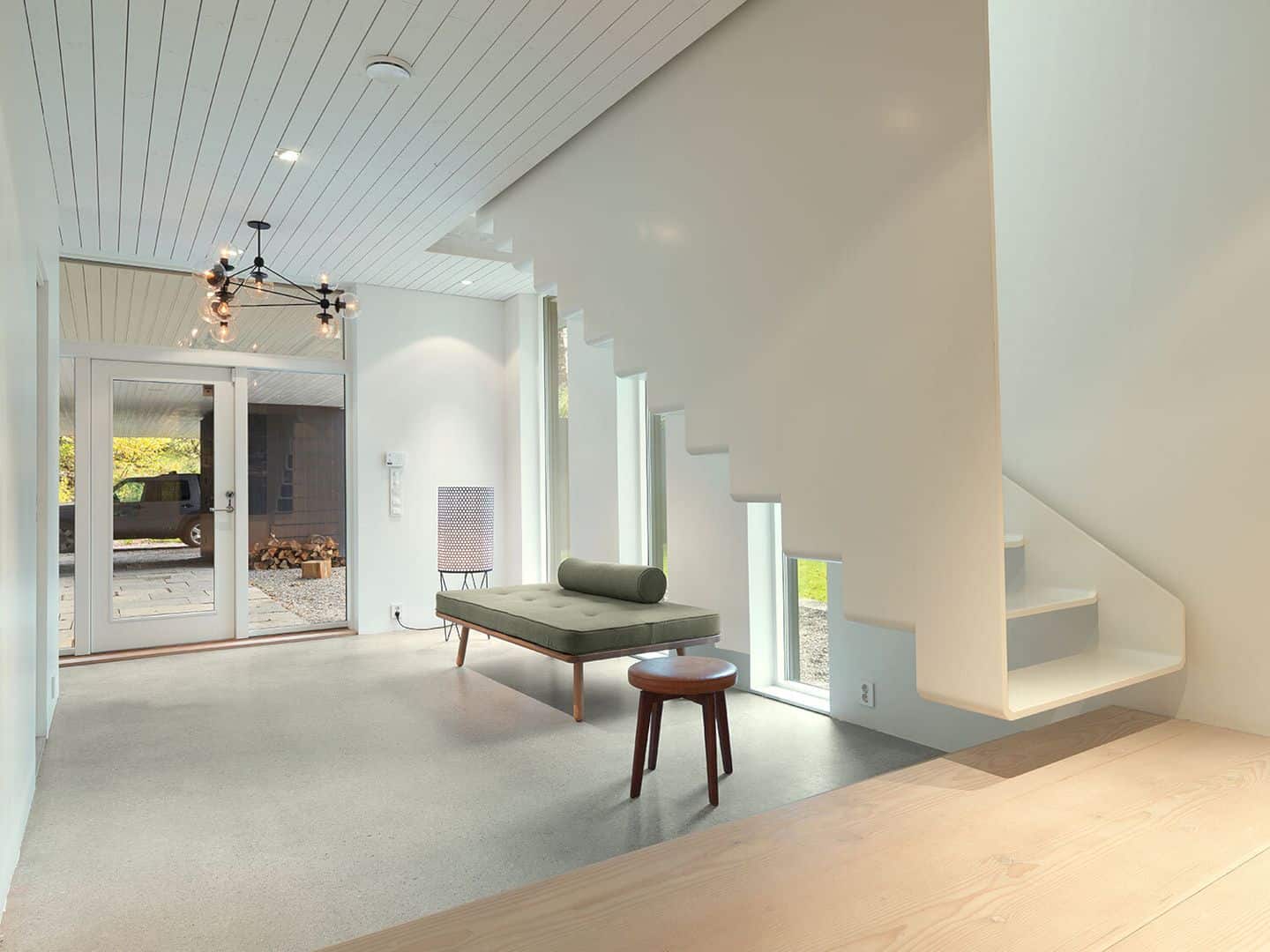
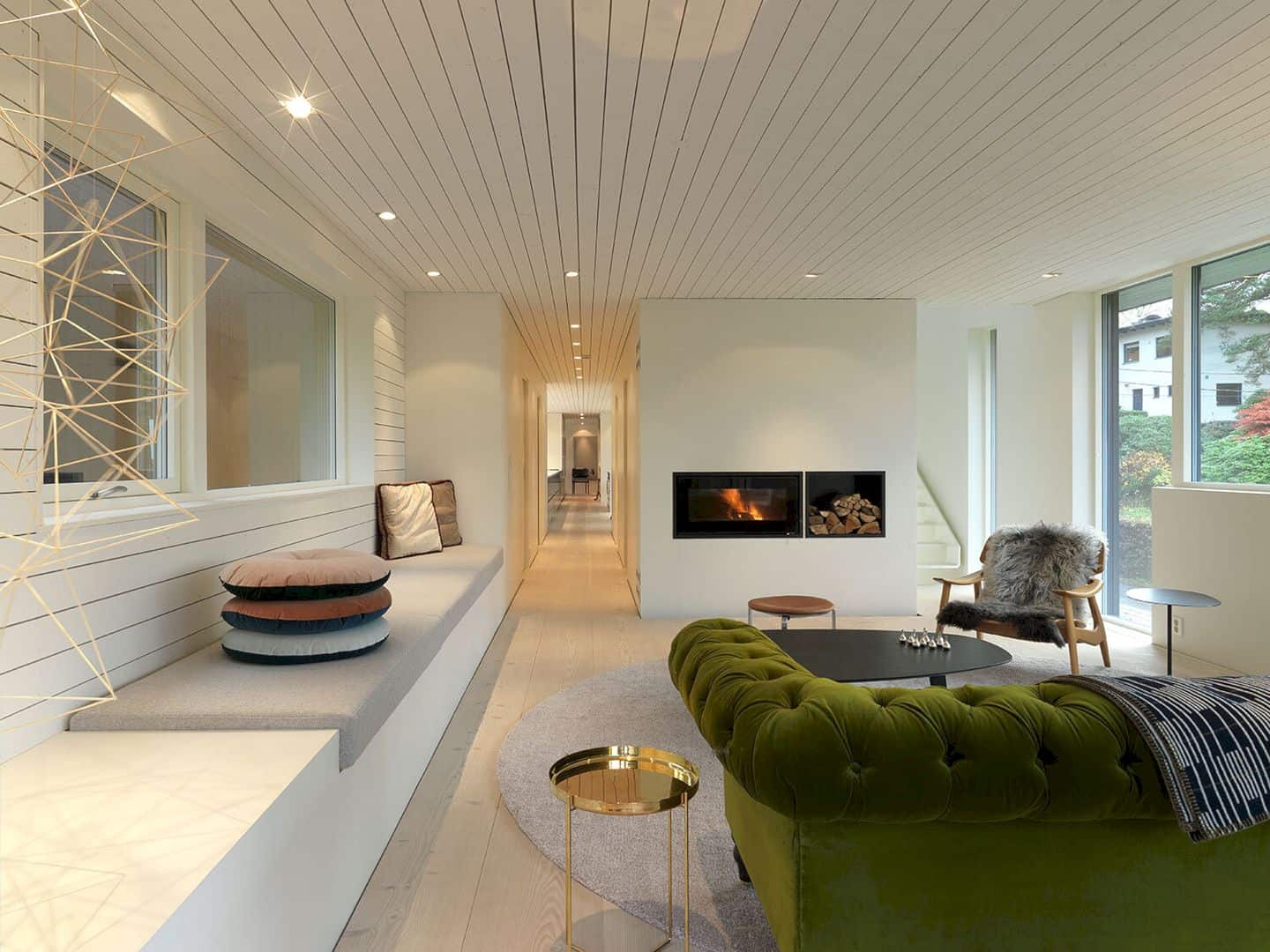
On the first floor of the house, there are the main entrance and storage areas. The storage areas are used to store a technical pod, kayak pod, and bicycle pod. While the library can be found on the roof of the vertical element and the large roof terrace can be enjoyed comfortably above the horizontal structure of the house.
Interior
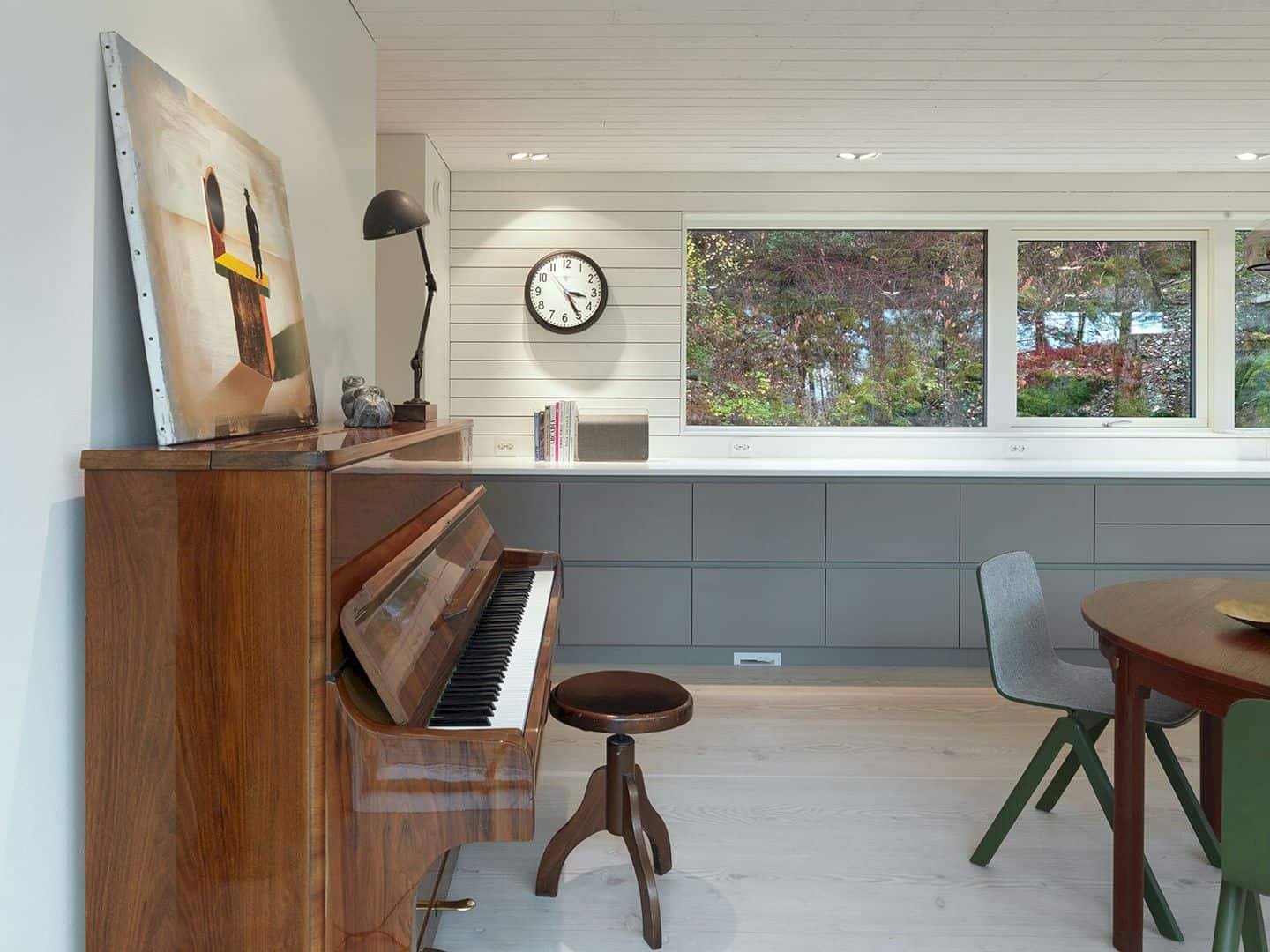
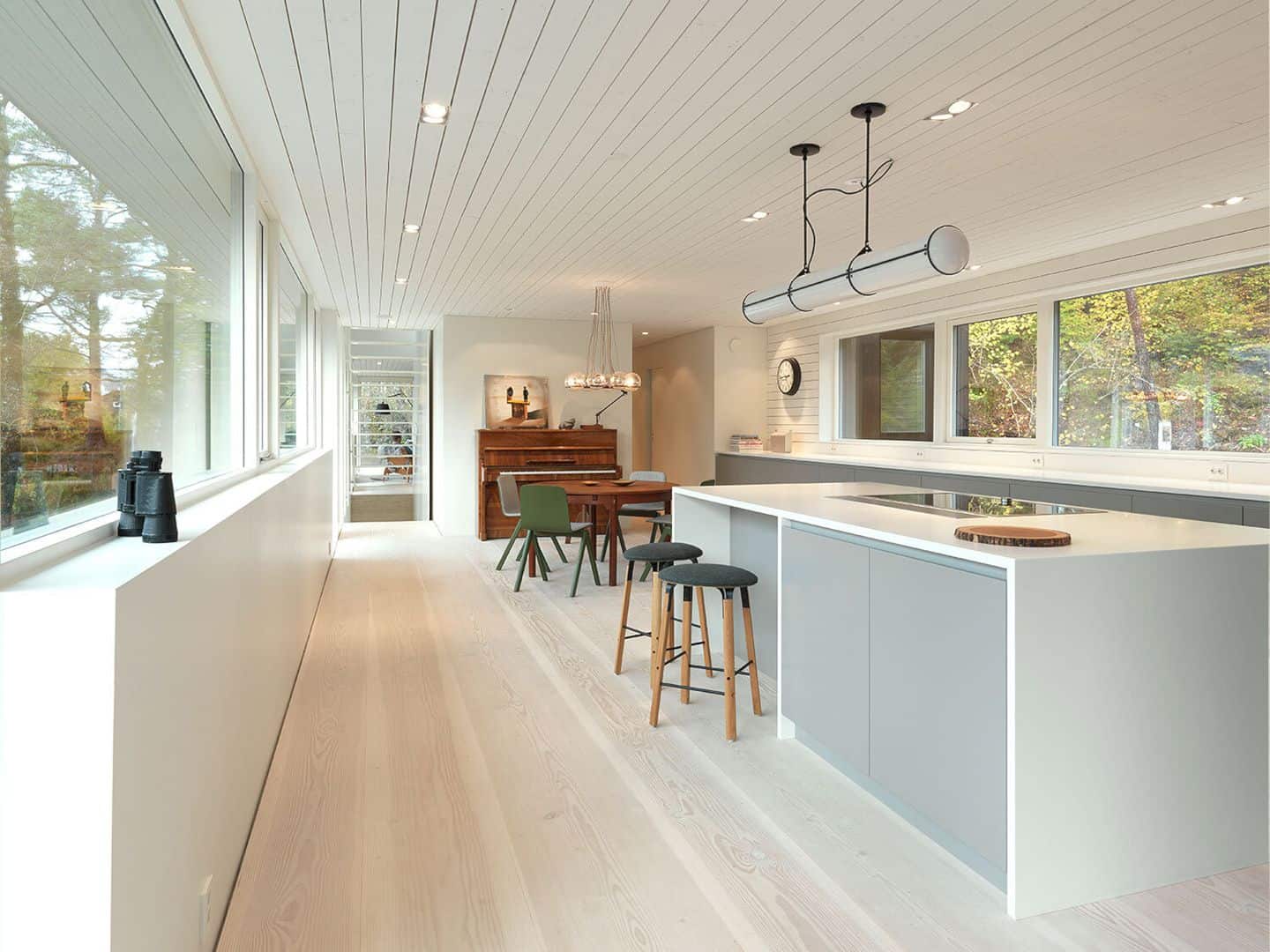
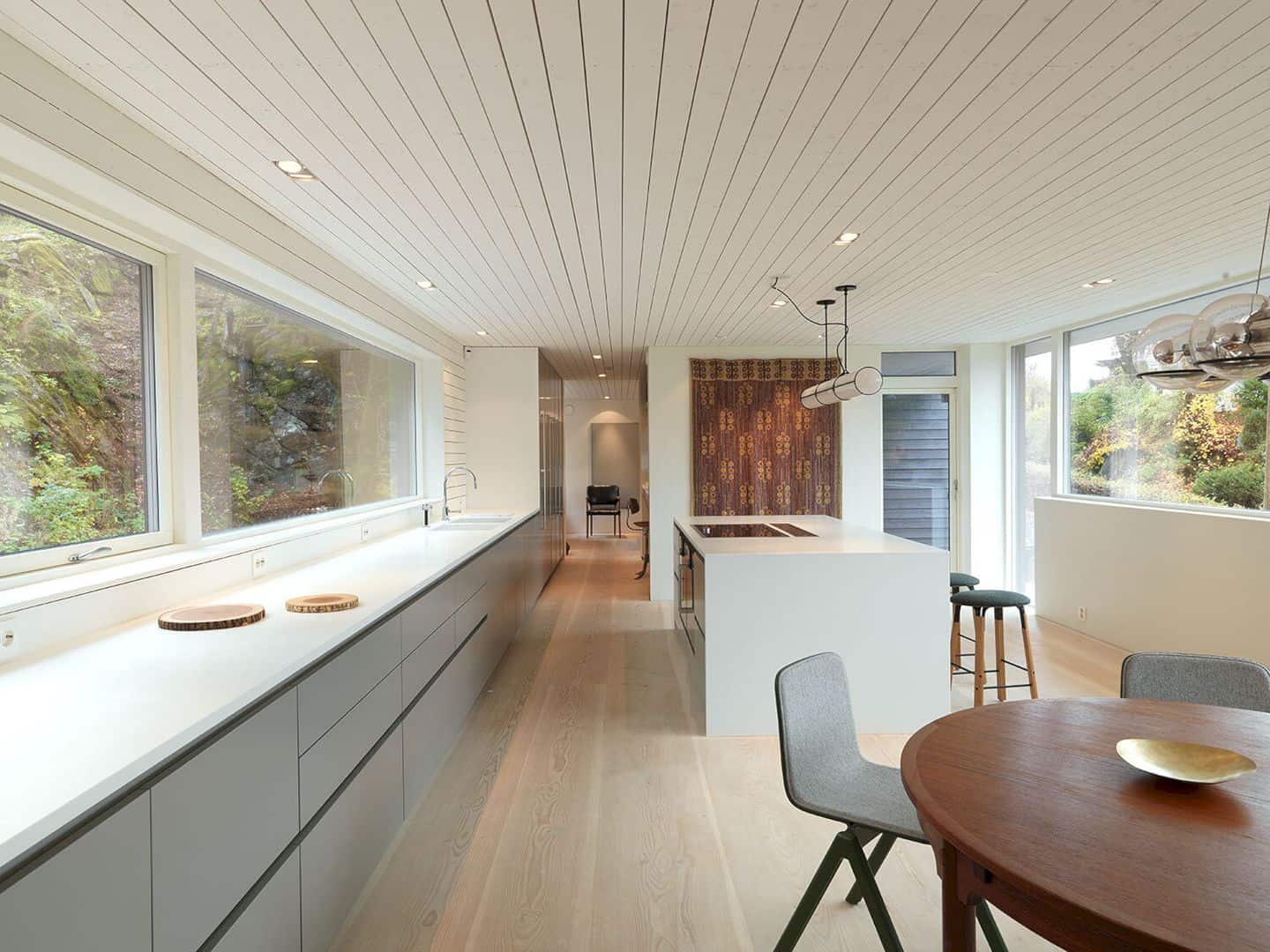
The interior of Villa S is soft, warm, and calm. Some natural colors dominate this interior that comes from the wall, furniture, and the house wall. The kitchen and dining area are located in one large area, surrounded by elegant windows to allow the awesome view comes inside. The floor is designed and made with wooden materials, creating a warmer atmosphere to the entire area.
Villa S
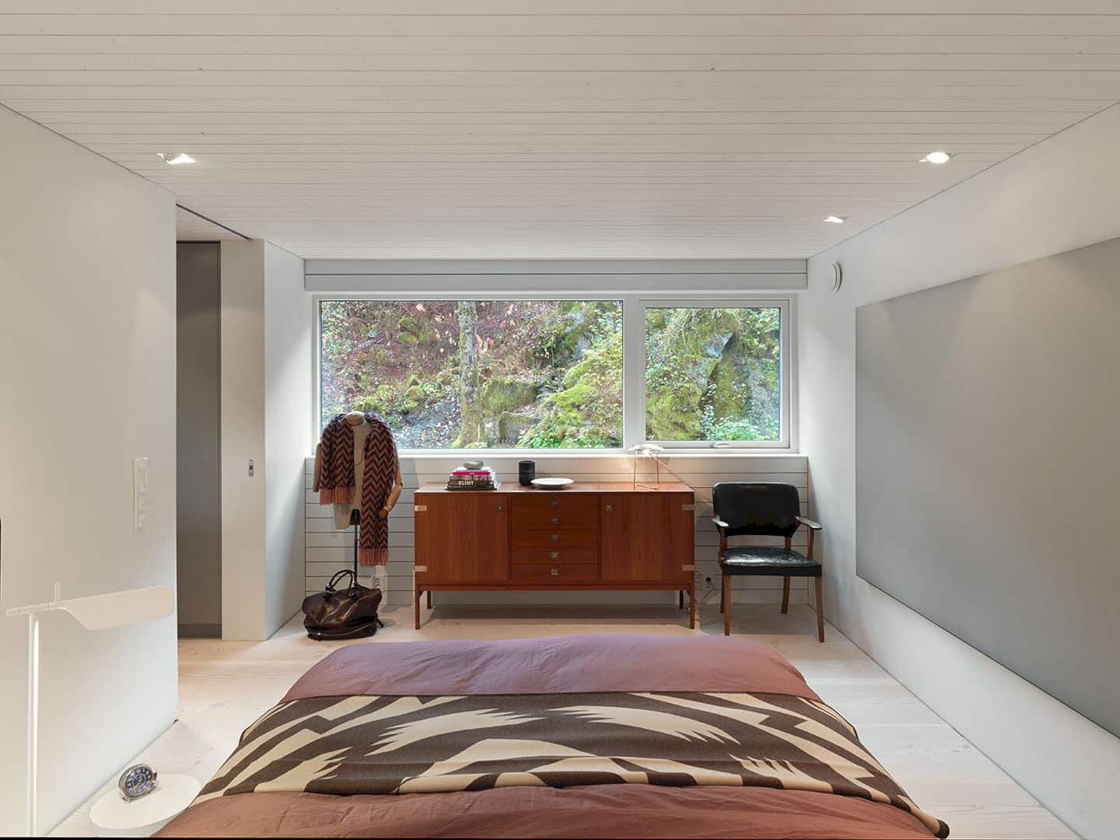
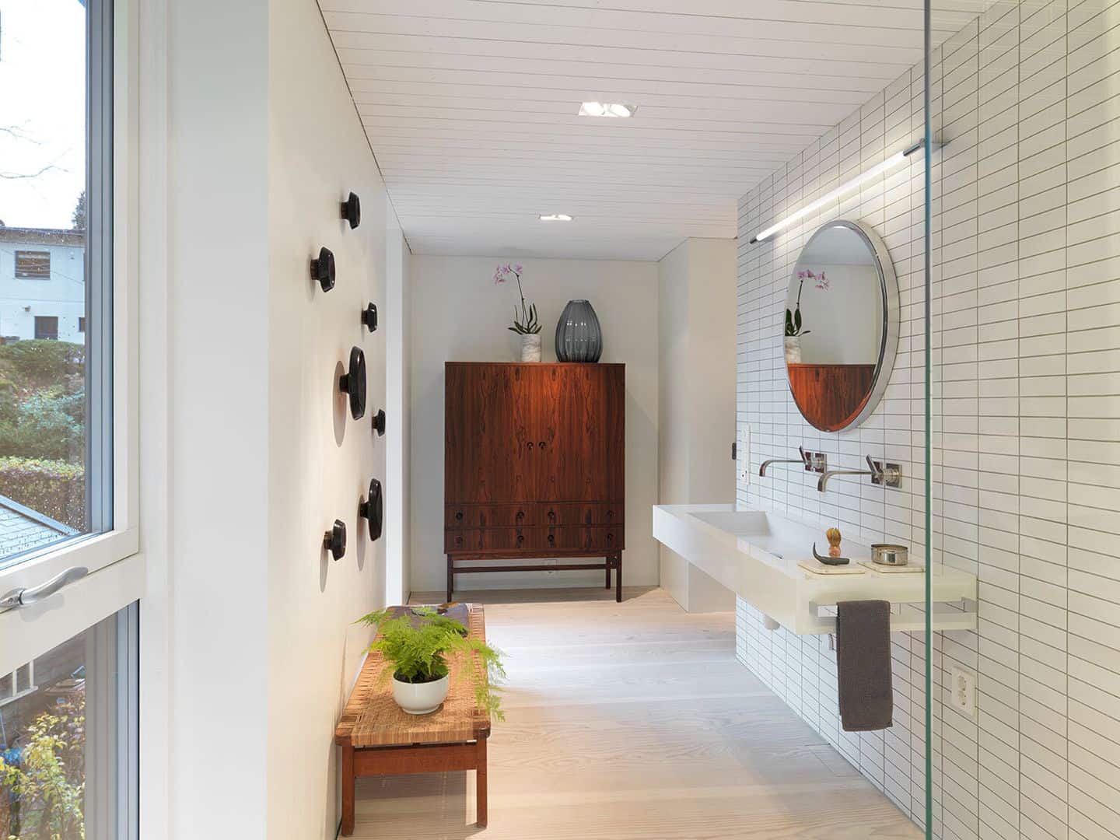
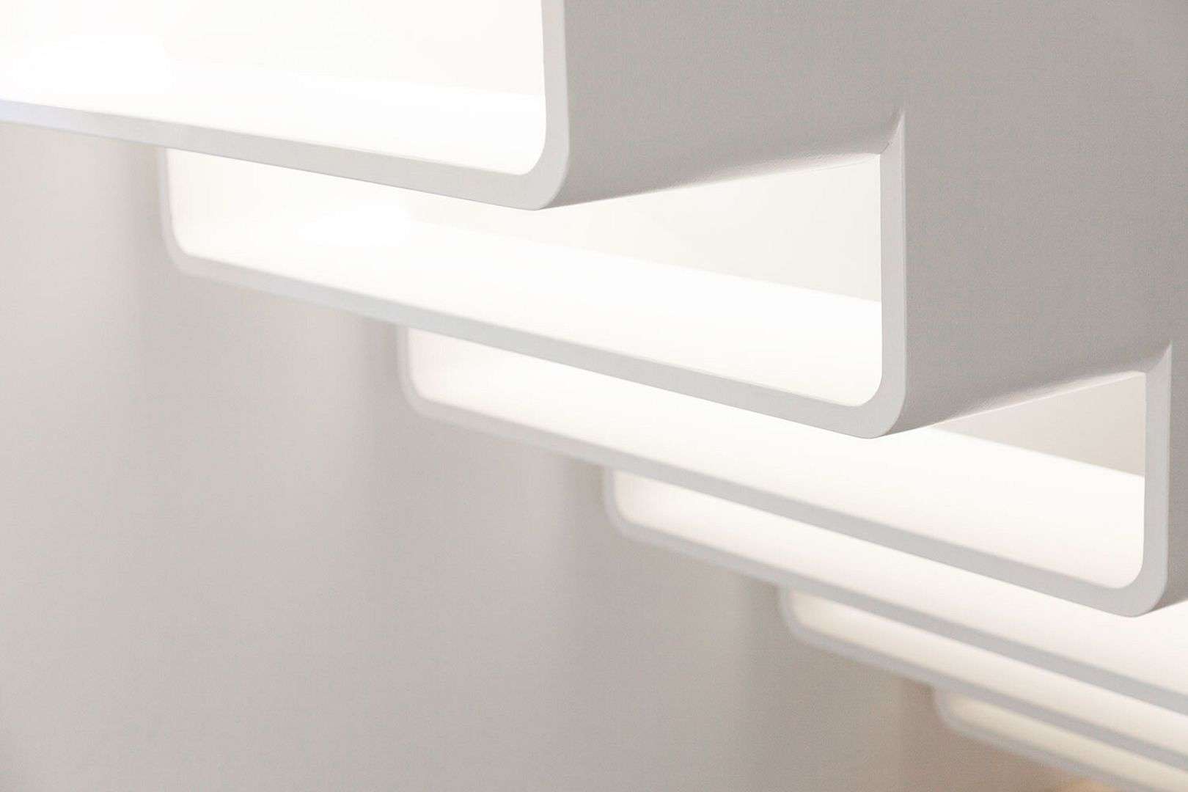
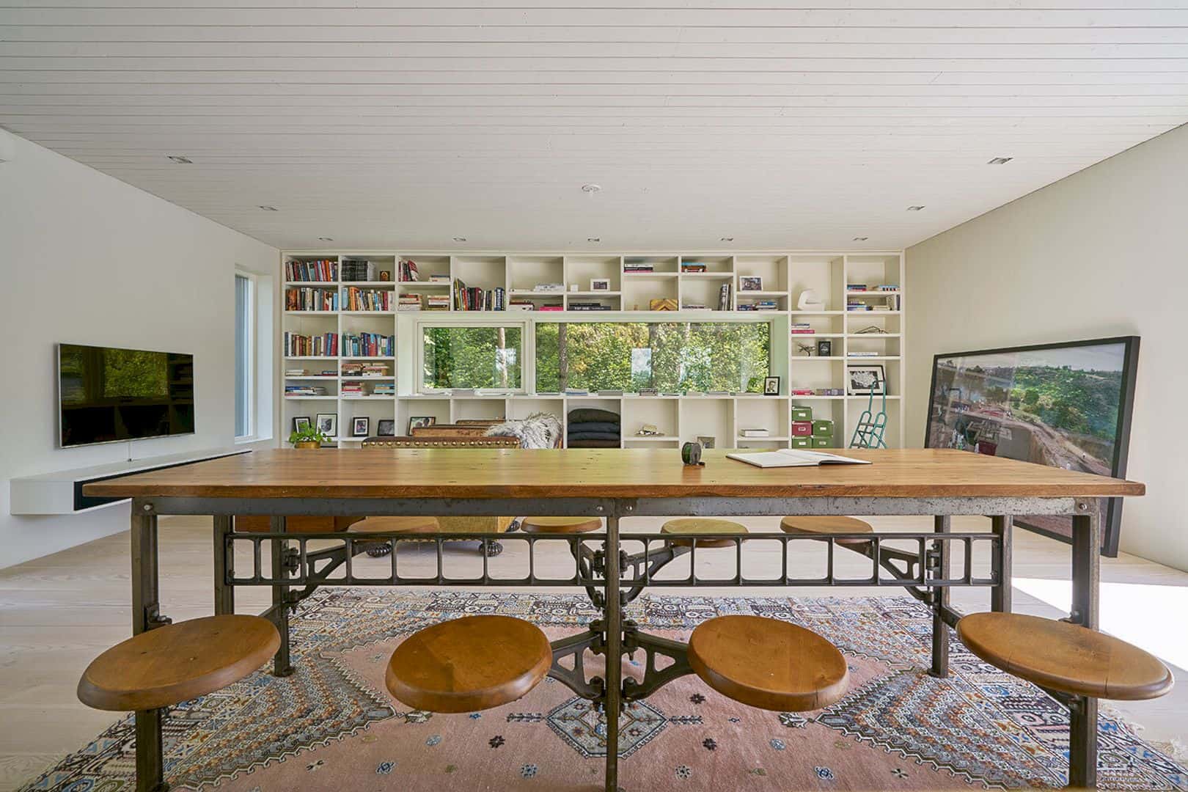
Photographer: Bent René Synnevåg
Discover more from Futurist Architecture
Subscribe to get the latest posts sent to your email.


