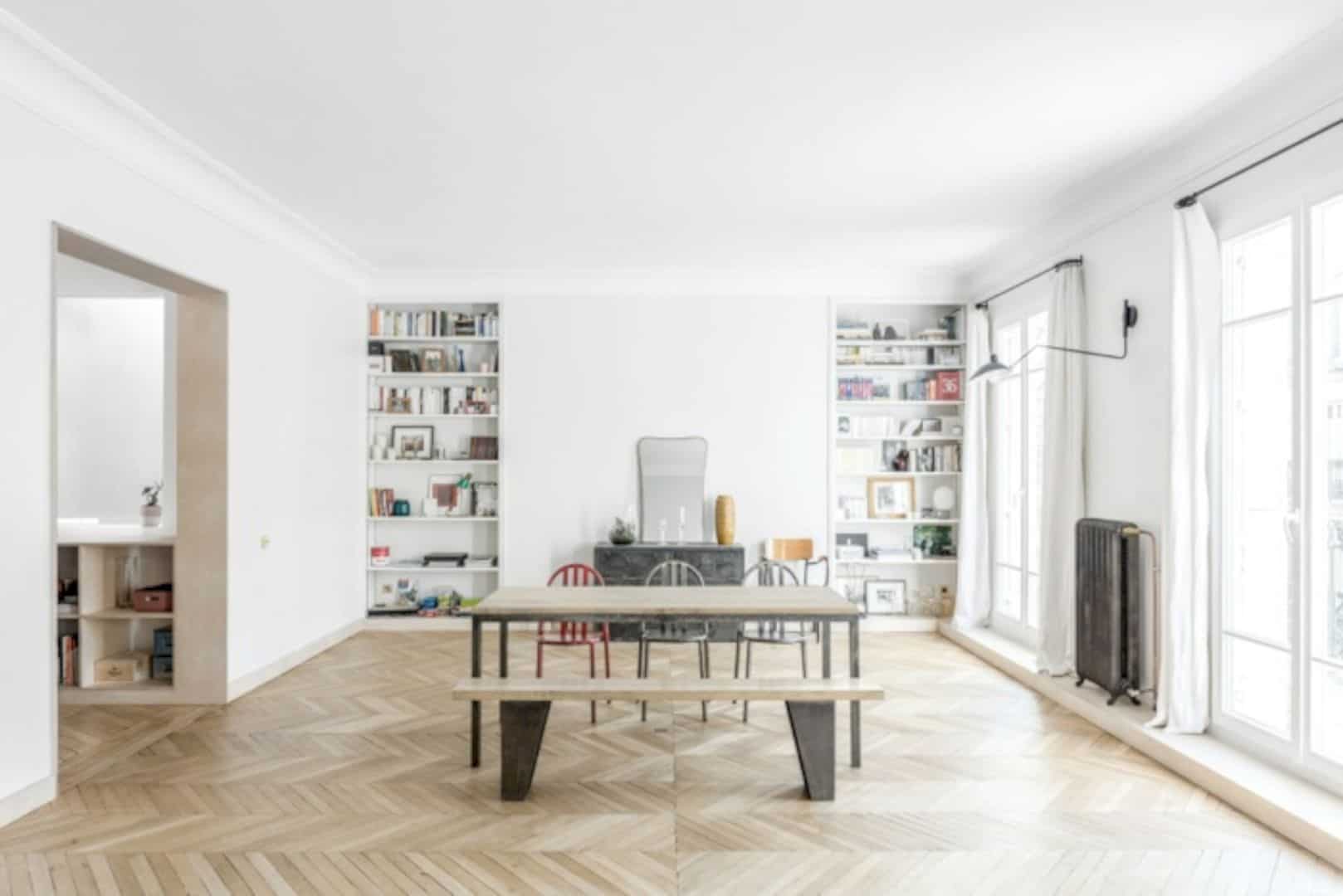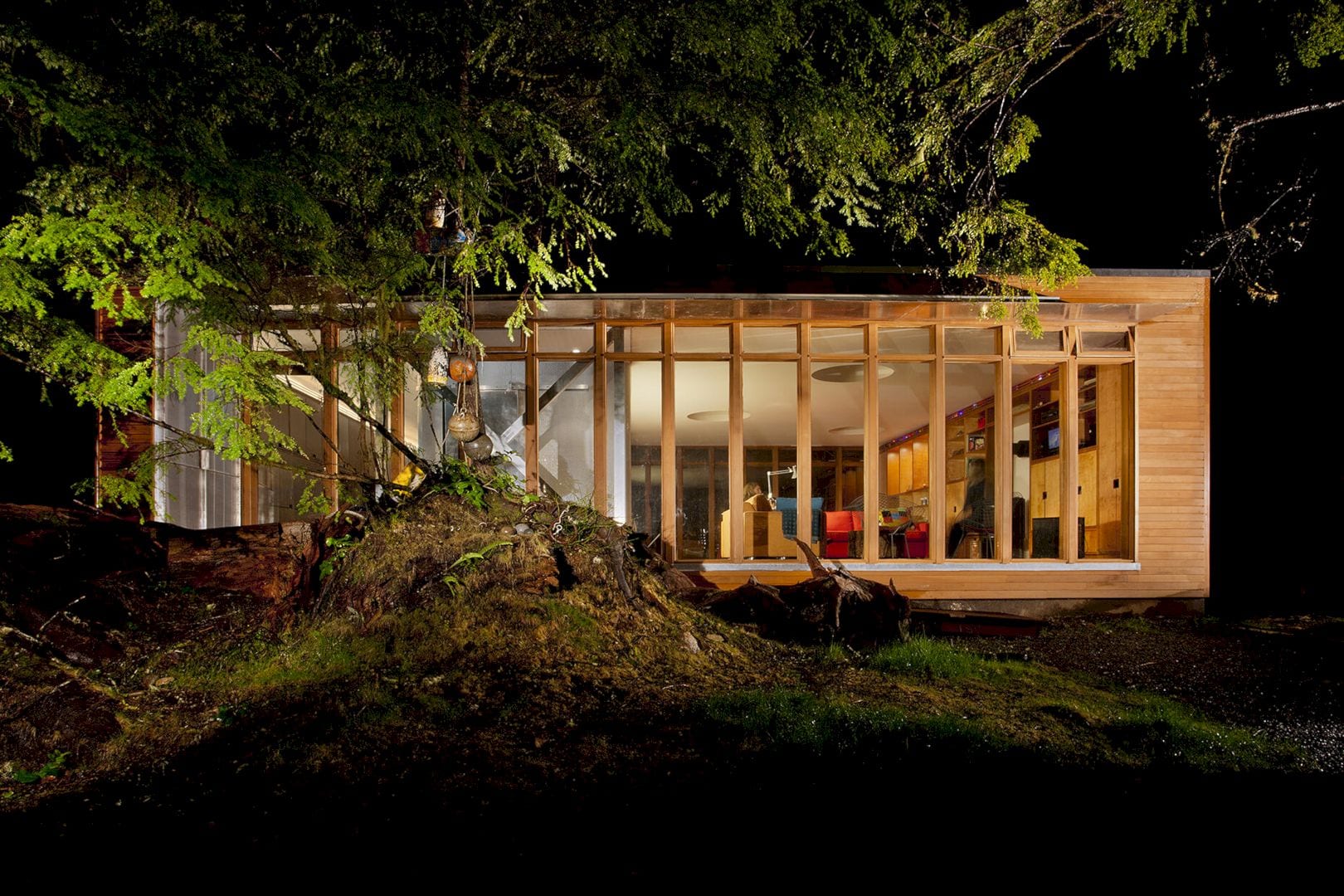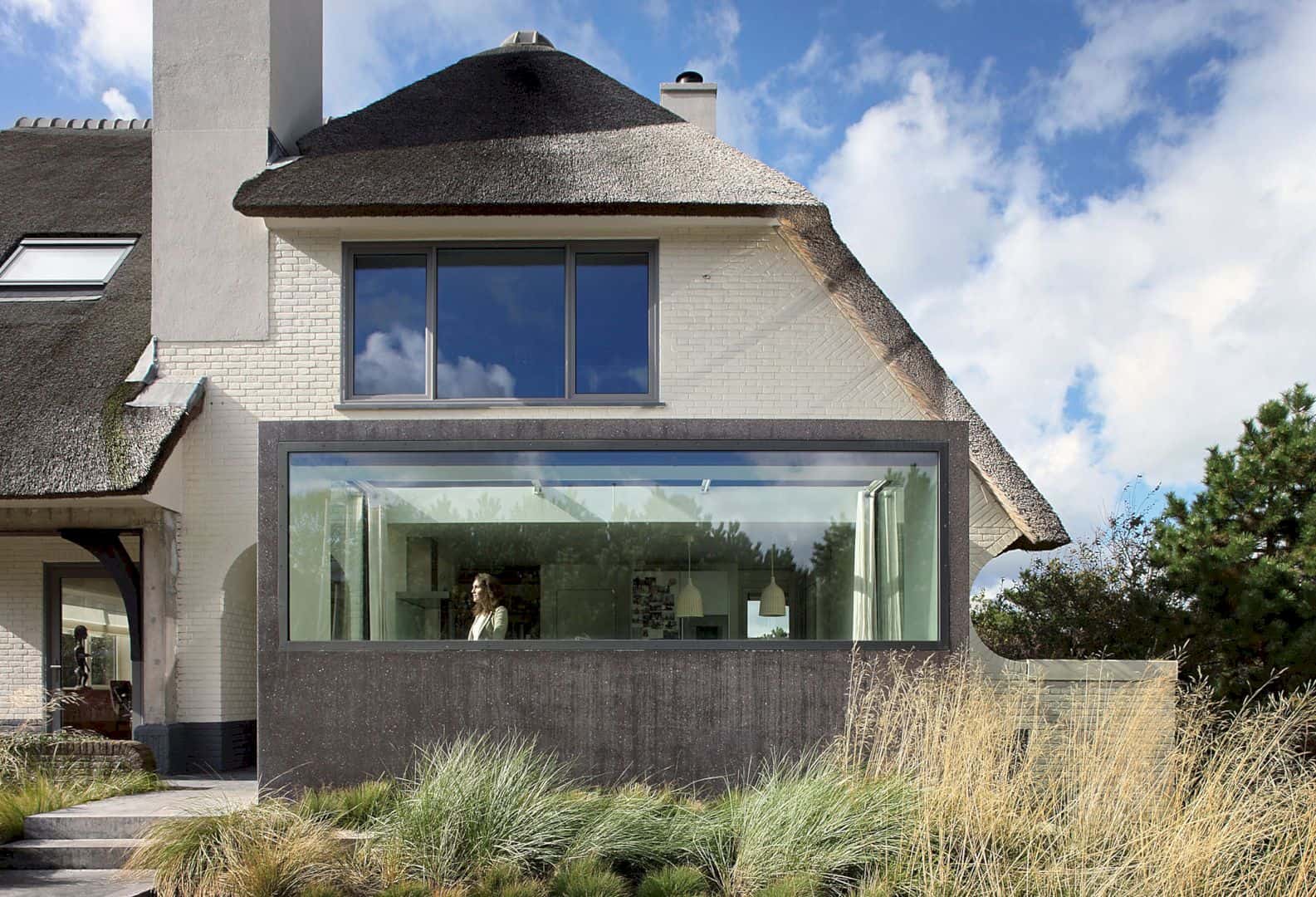K2LD Architects designs this private family residence with two prominent forms: the trapeziums. Situated on a uniquely shaped triangular plot in Singapore, Winged House is a 2012 project with extensive roofs for naturally ventilated spaces. With these roofs and forms, this house can provide an abode that sits snugly.
Design
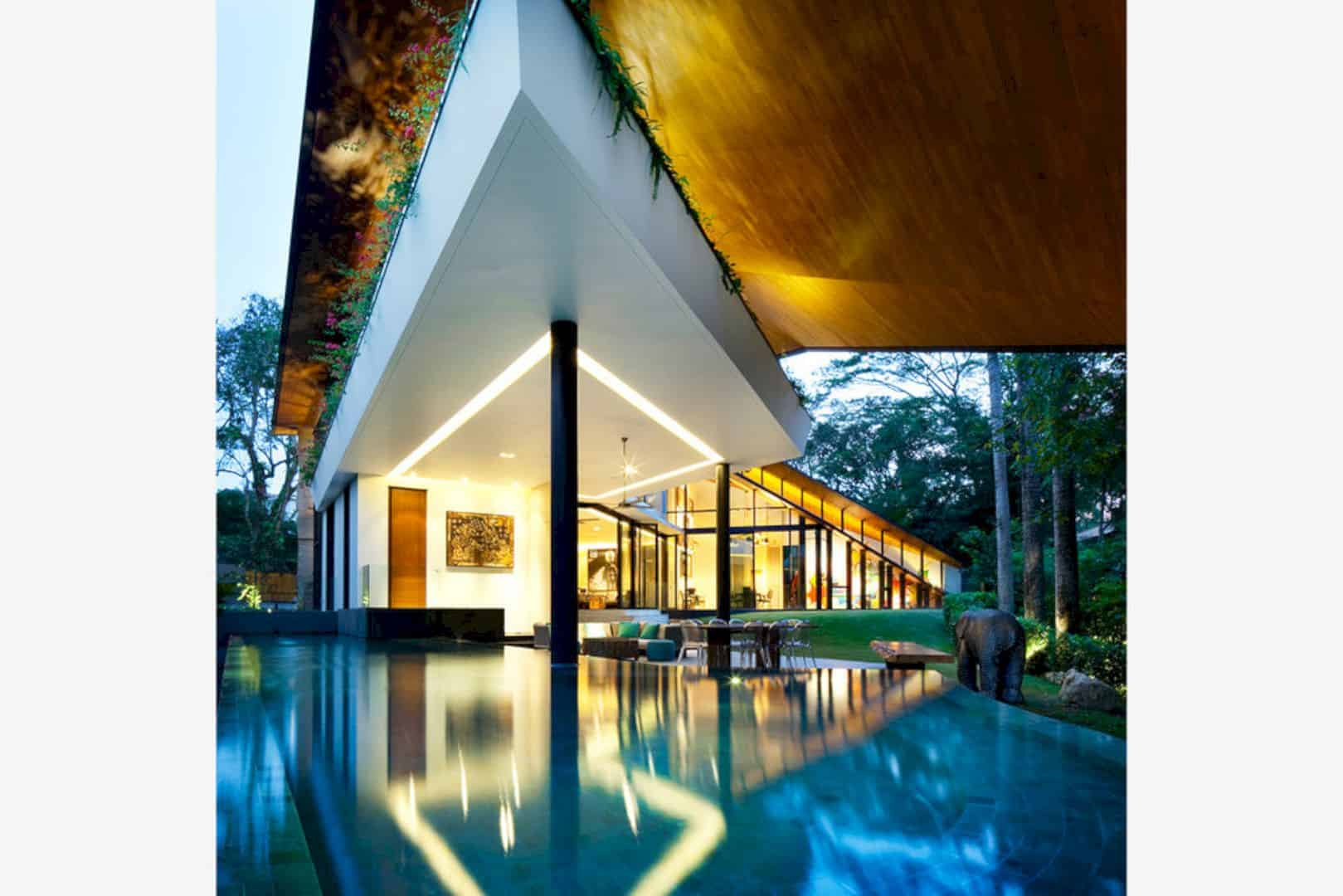
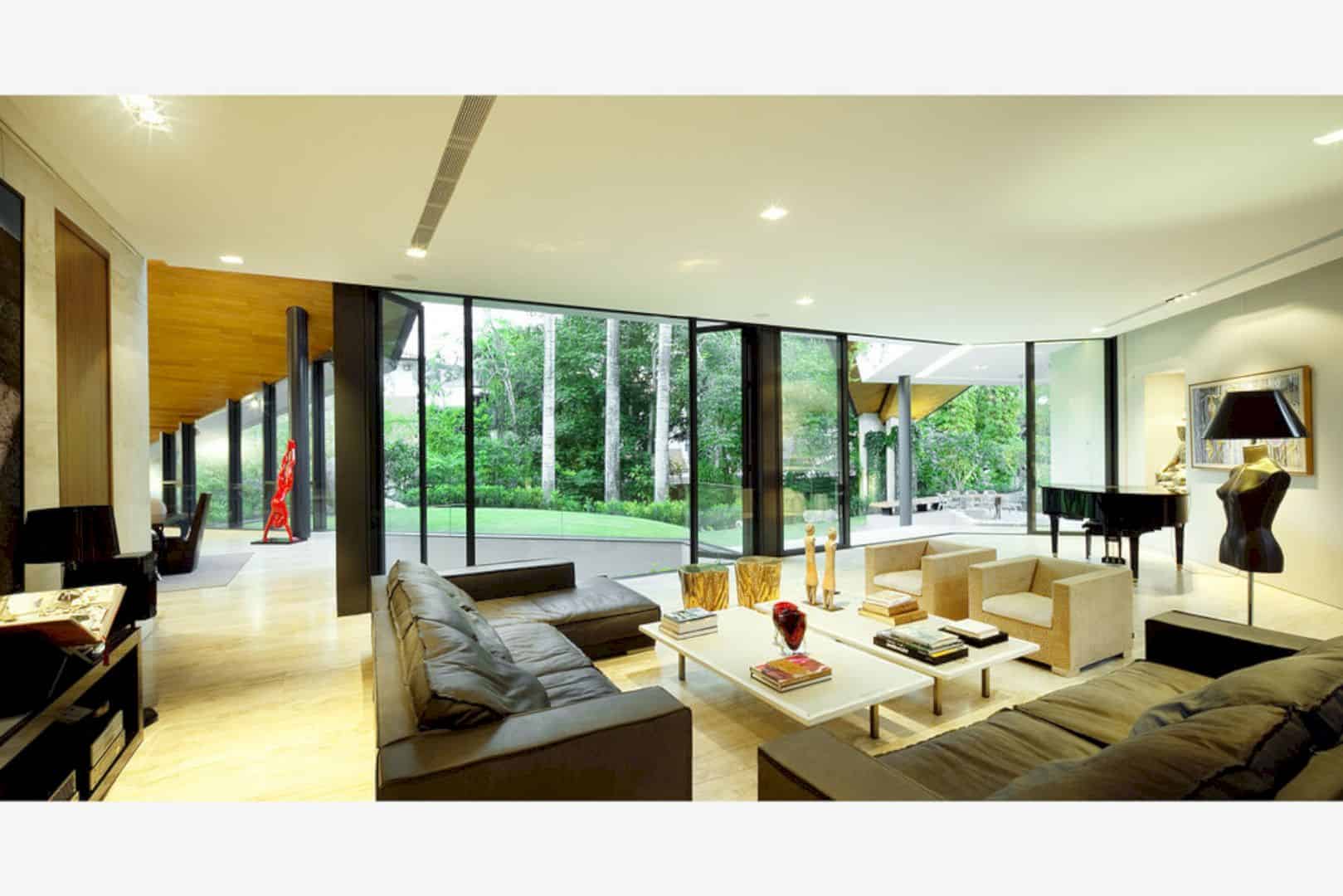
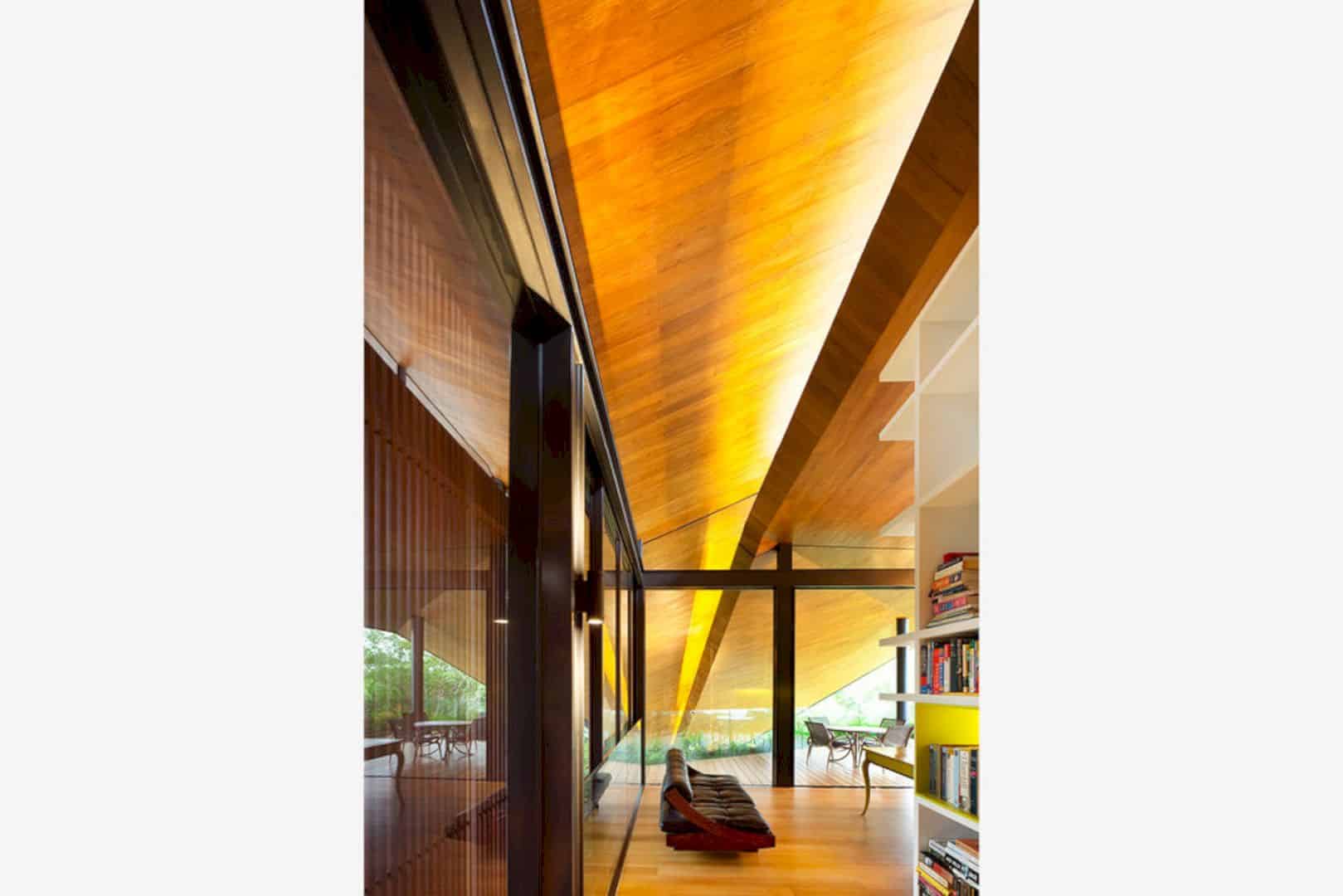
This house frames its site with two prominent forms: the trapeziums. These forms open towards the main view at the back area of the site, an area where 3 existing majestic palms and lush greenery can be found. The forms also frame and carve out the middle garden for the private gatherings and to respond to the tropical climate context, the formal exploration takes a turn from a pure trapezoid form to separate the roof from a form.
Roofs
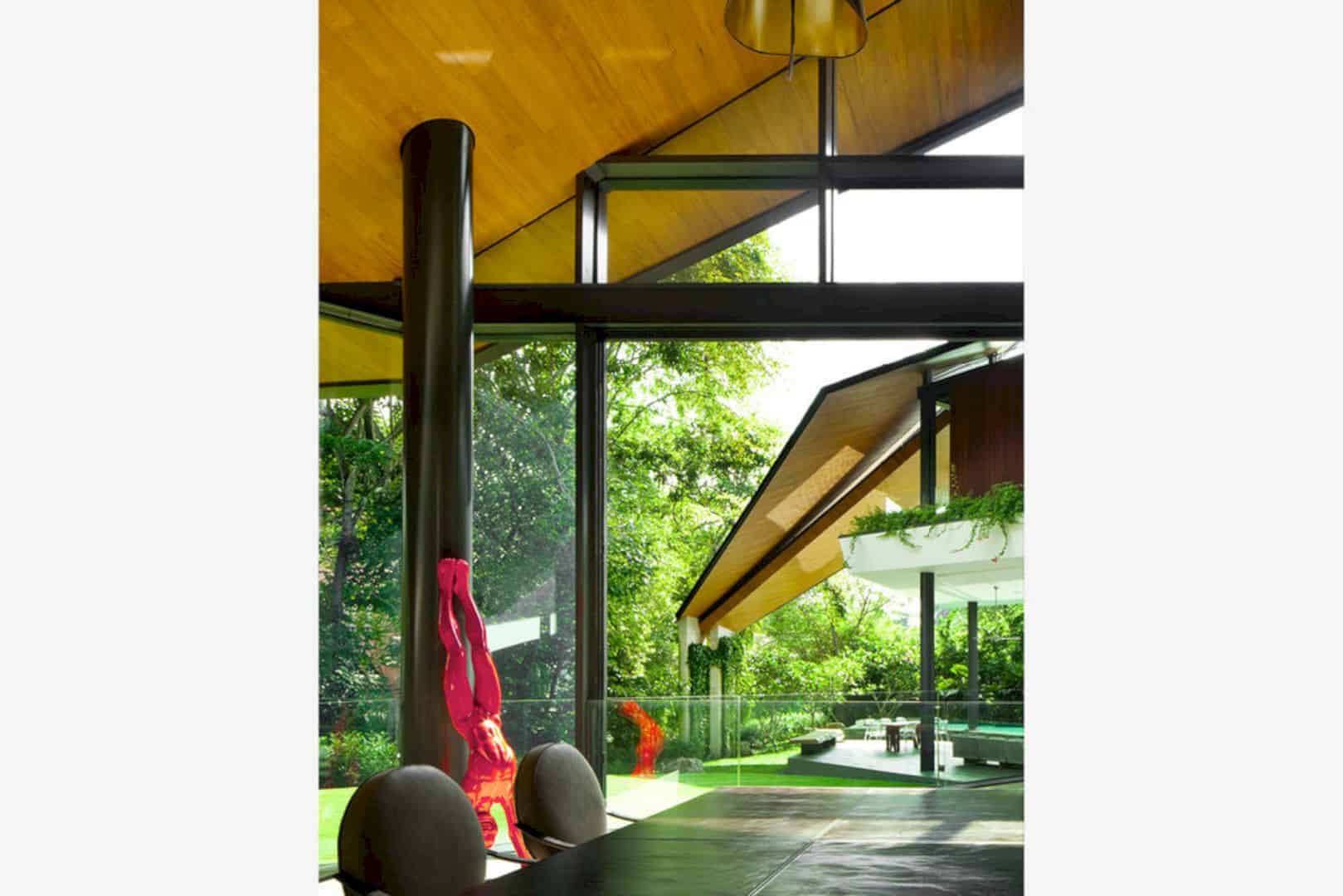
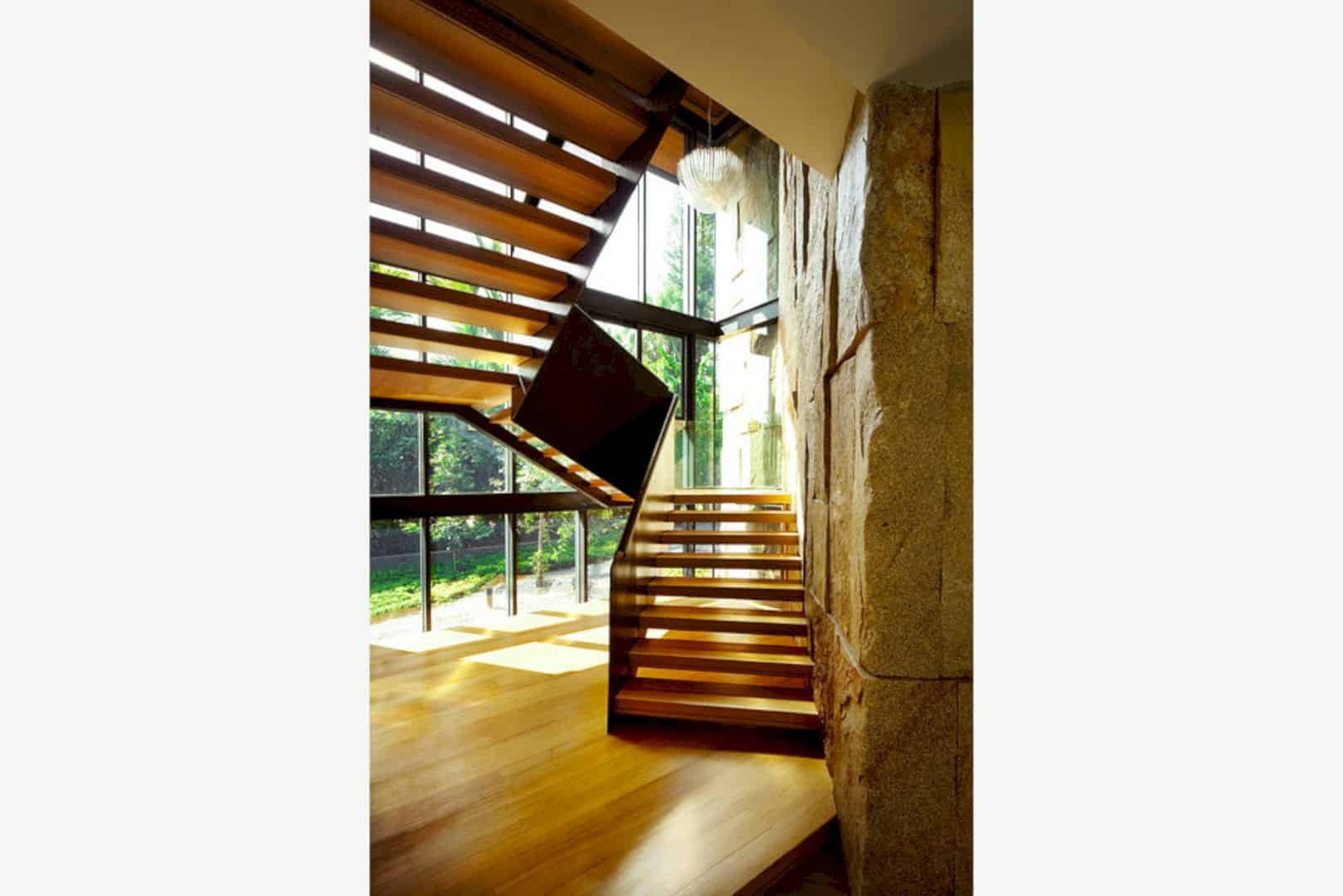
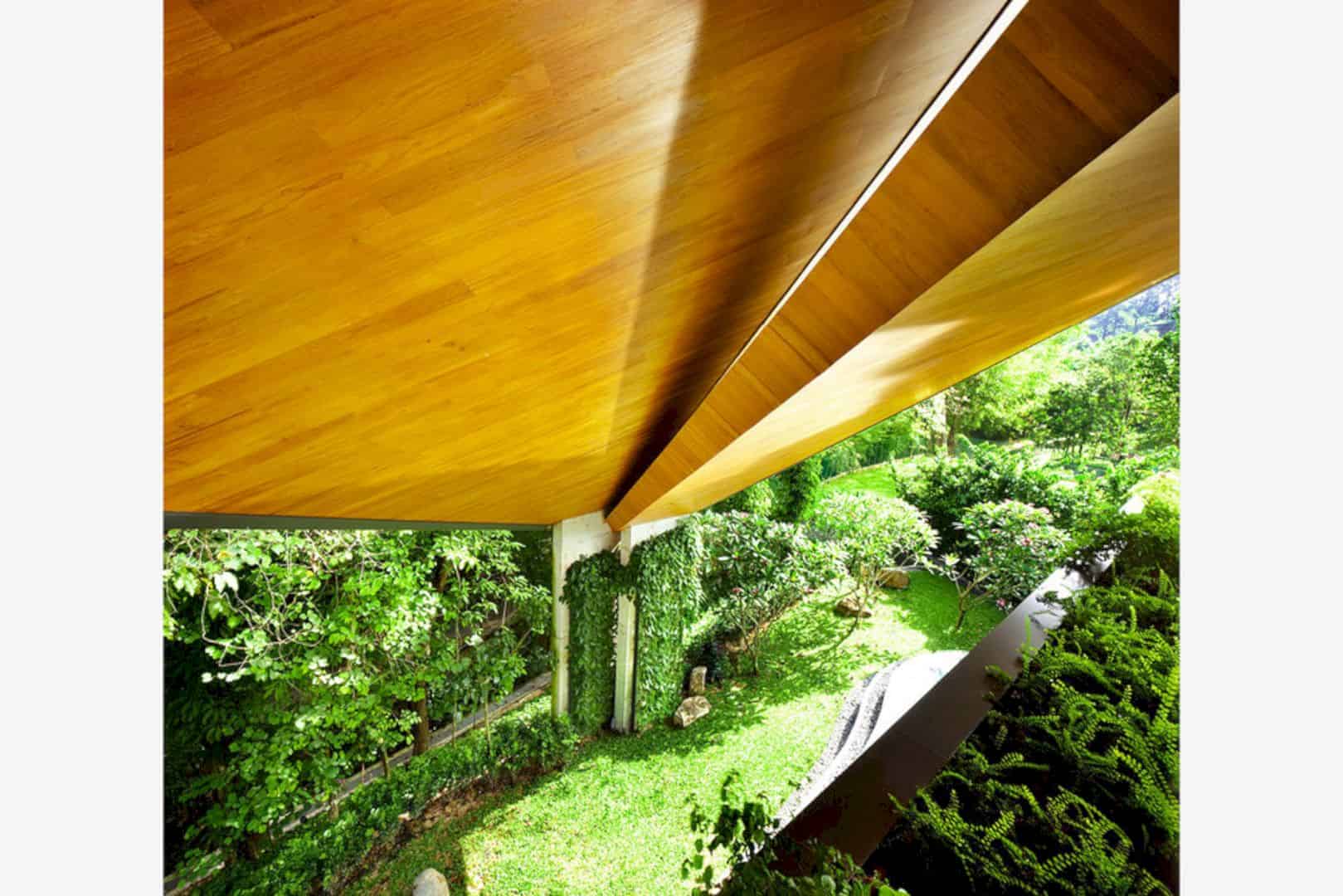
For naturally ventilated spaces, the extensive roof overhangs with much shade and shelter that can be enjoyed in the seasonal heavy rain downpours. The roof form exploration goes further with the roof separation from a roof. It is a roof split to achieve a play of shadows and light into the house’s interior space.
Materials
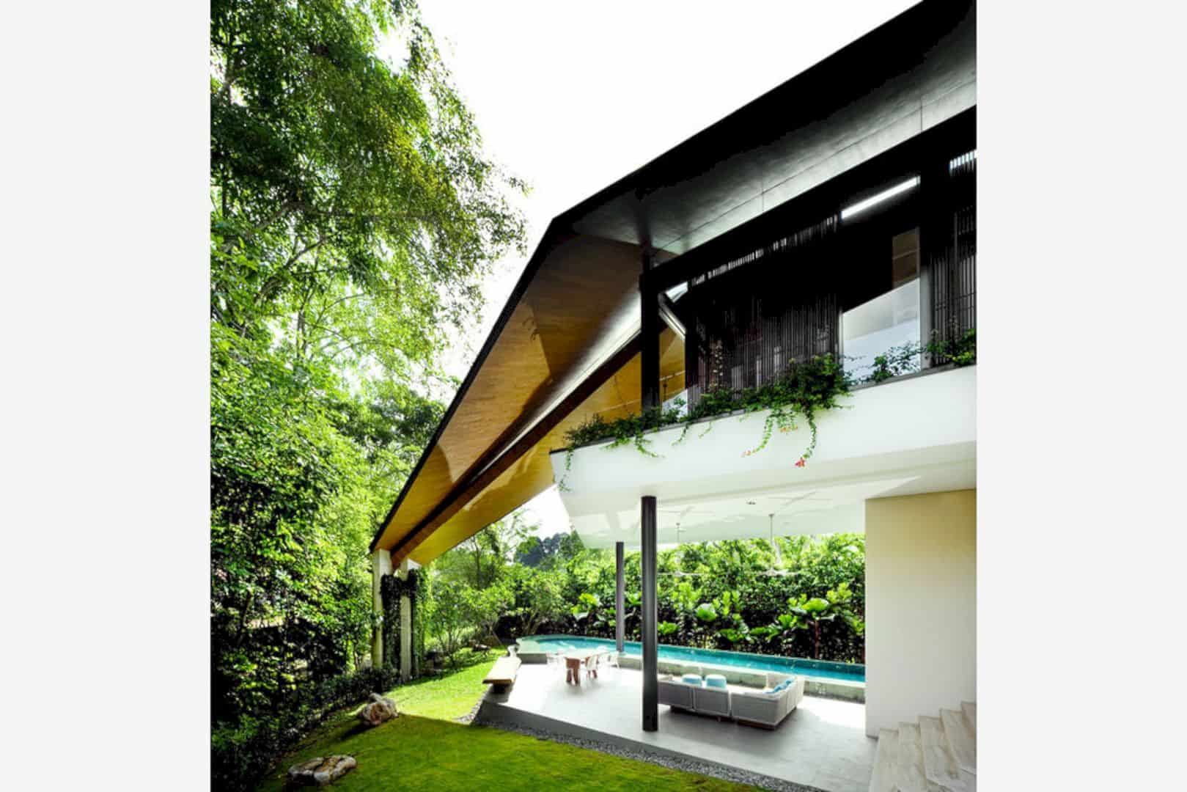
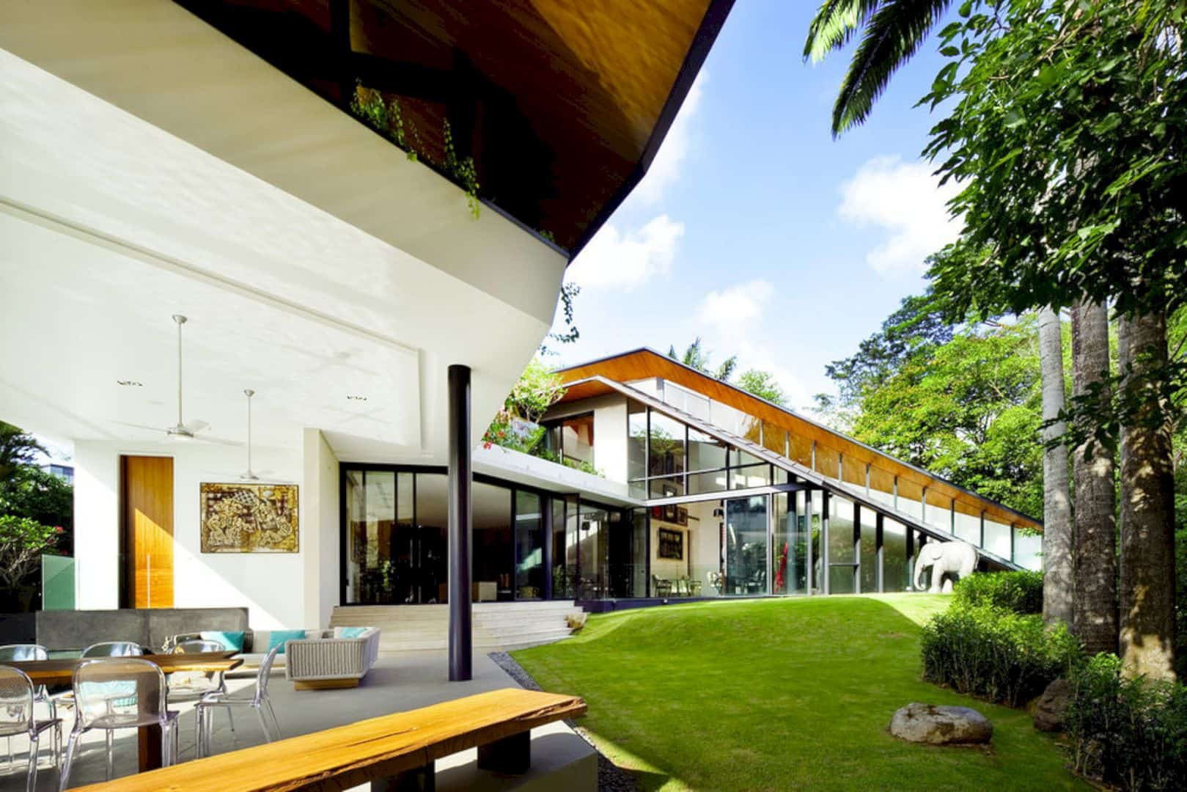
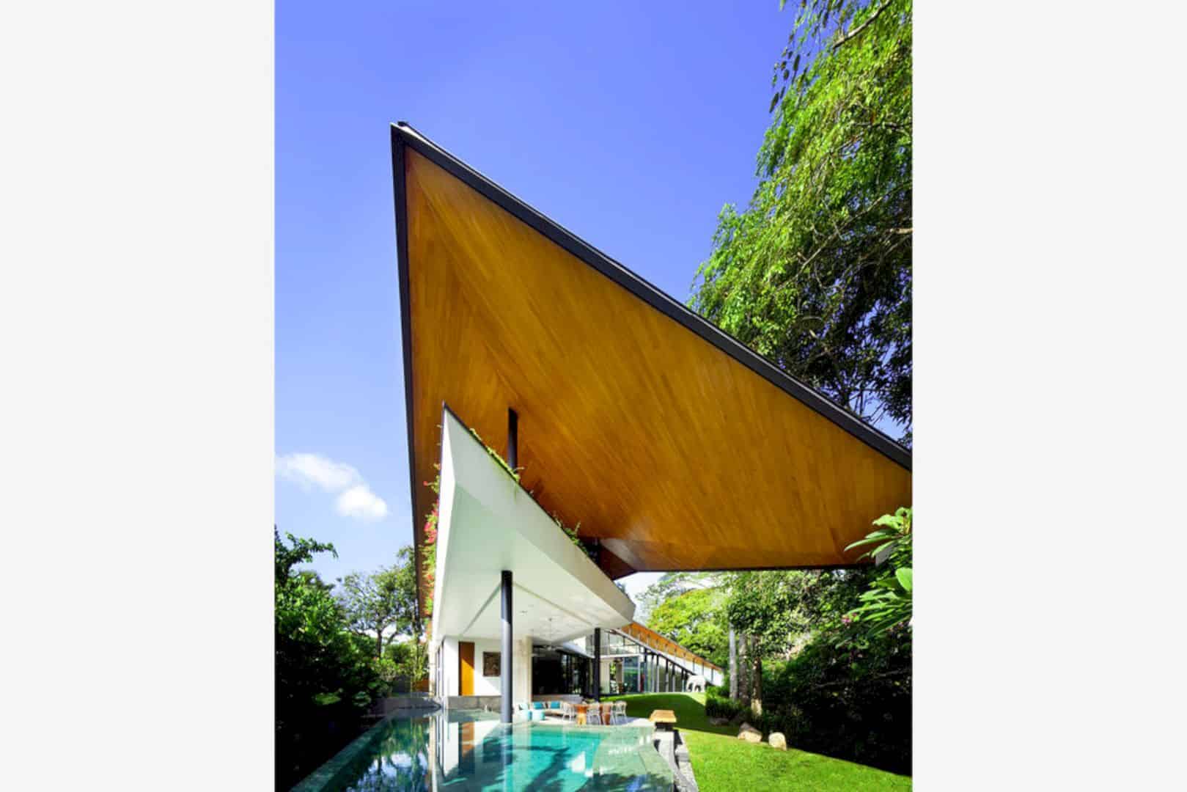
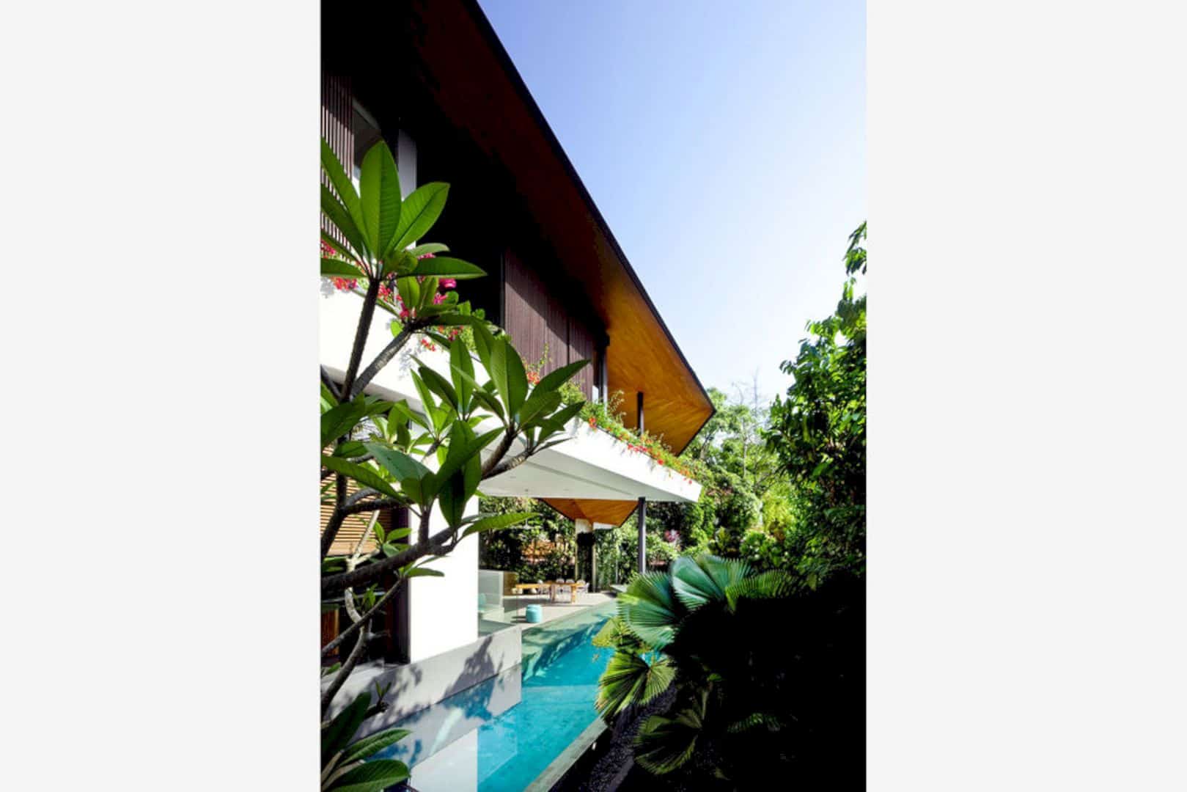
The roof on the roof, space in-between, and the relationship of the two-winged forms are strengthened through heavy granite walls. These walls are in contrast with the roofs’ lightness along with the vertical timber screens. The material language and formal expressions of this house can create a comfortable place in a quiet ‘winged’ embrace of the dwelling and site within.
Discover more from Futurist Architecture
Subscribe to get the latest posts sent to your email.

