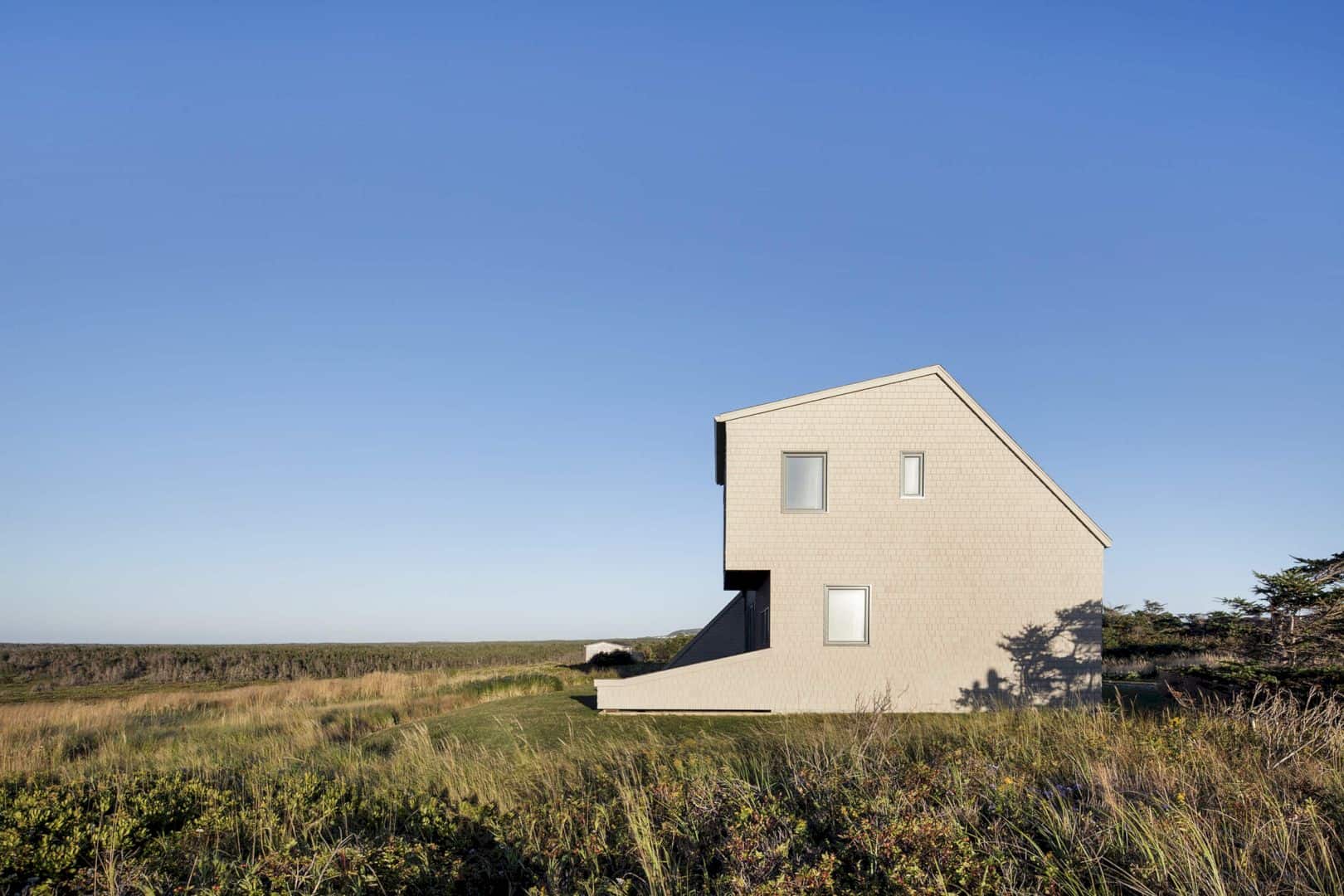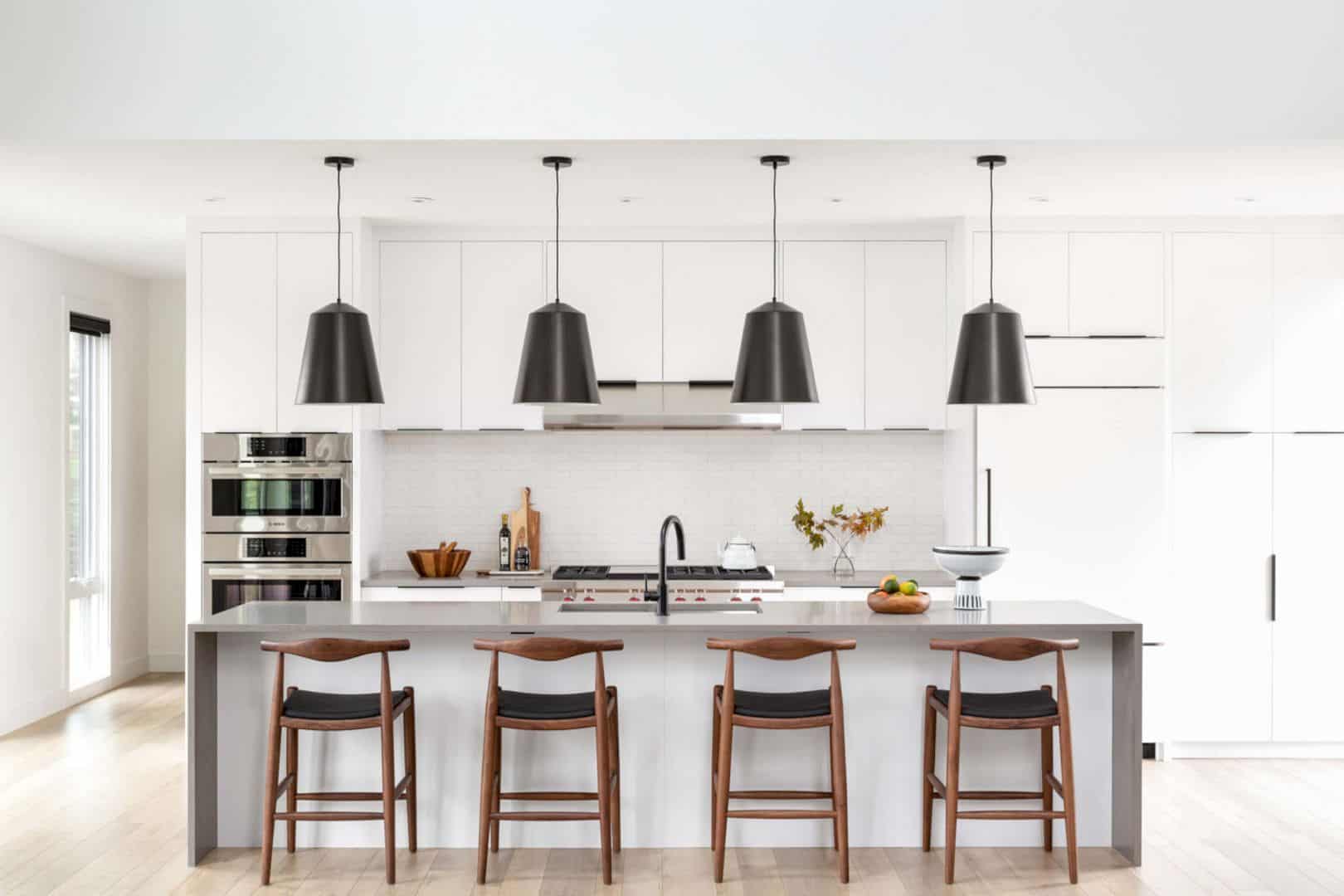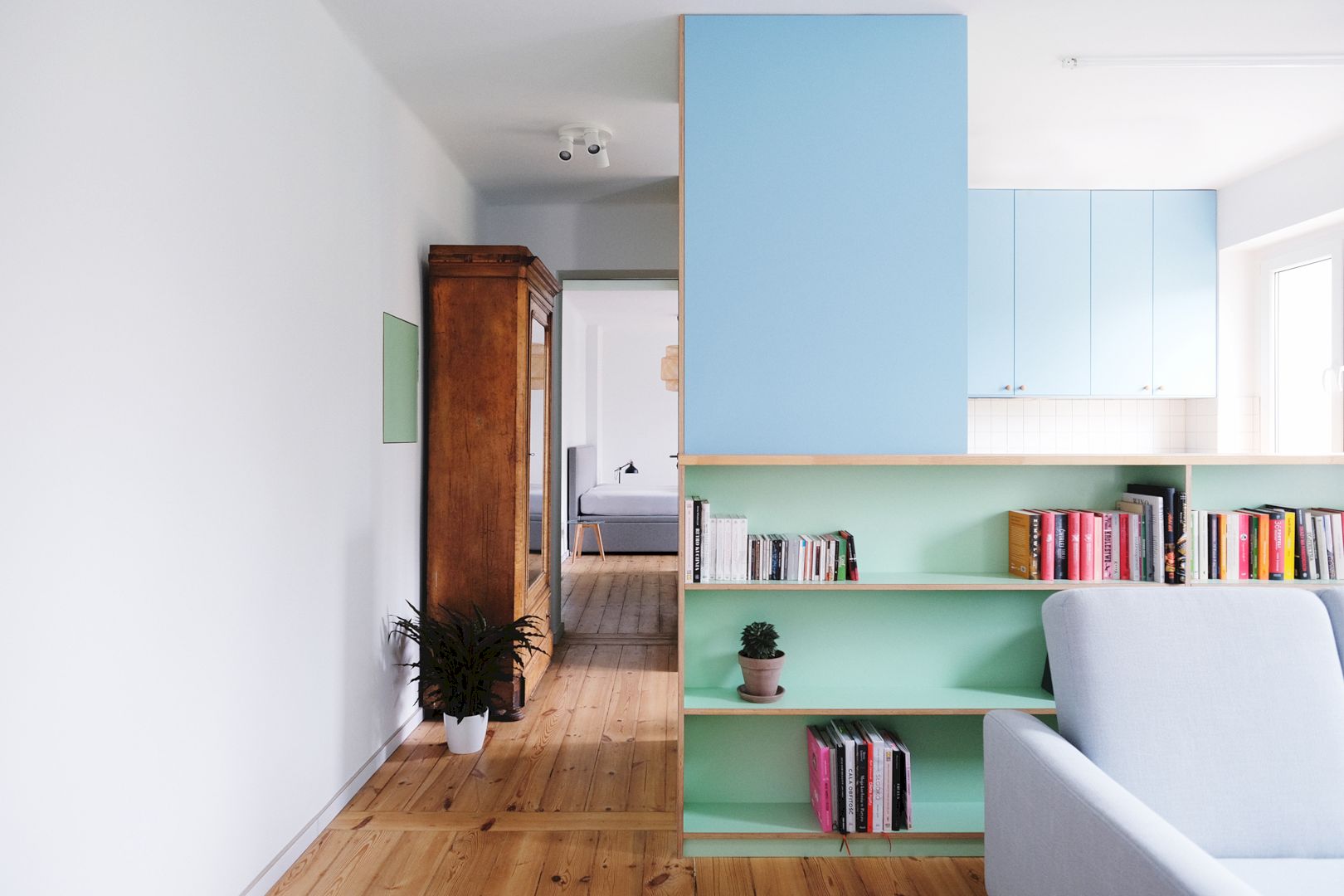Completed in 2008, Screen House is a modern house designed by K2LD Architects. This house is located in Singapore and planned as a 2 part parti diagram. It has a bridge and longitudinal block, connecting to the elliptical object. The design strategy for this house is based on the response to some elements of the site.
Design
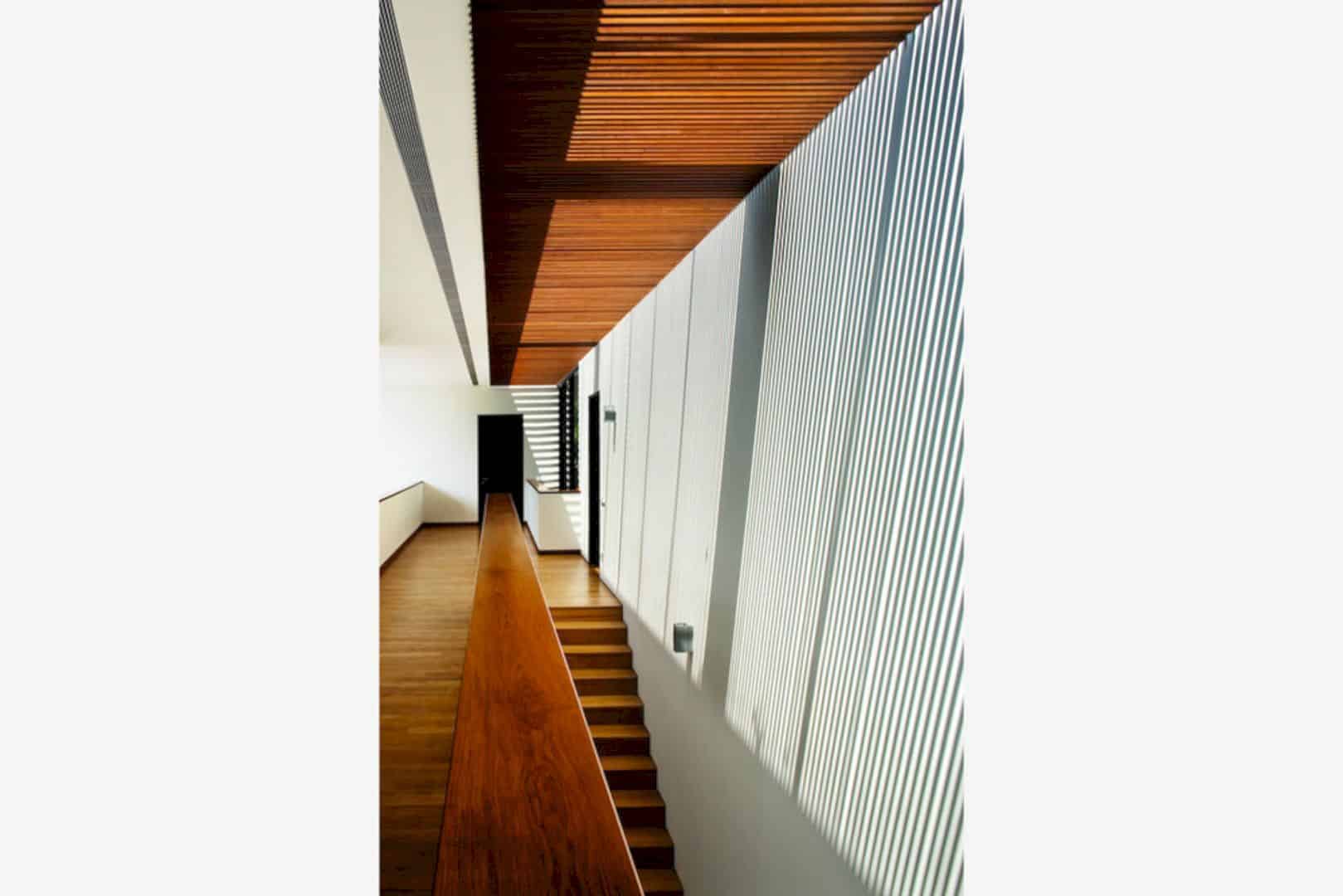
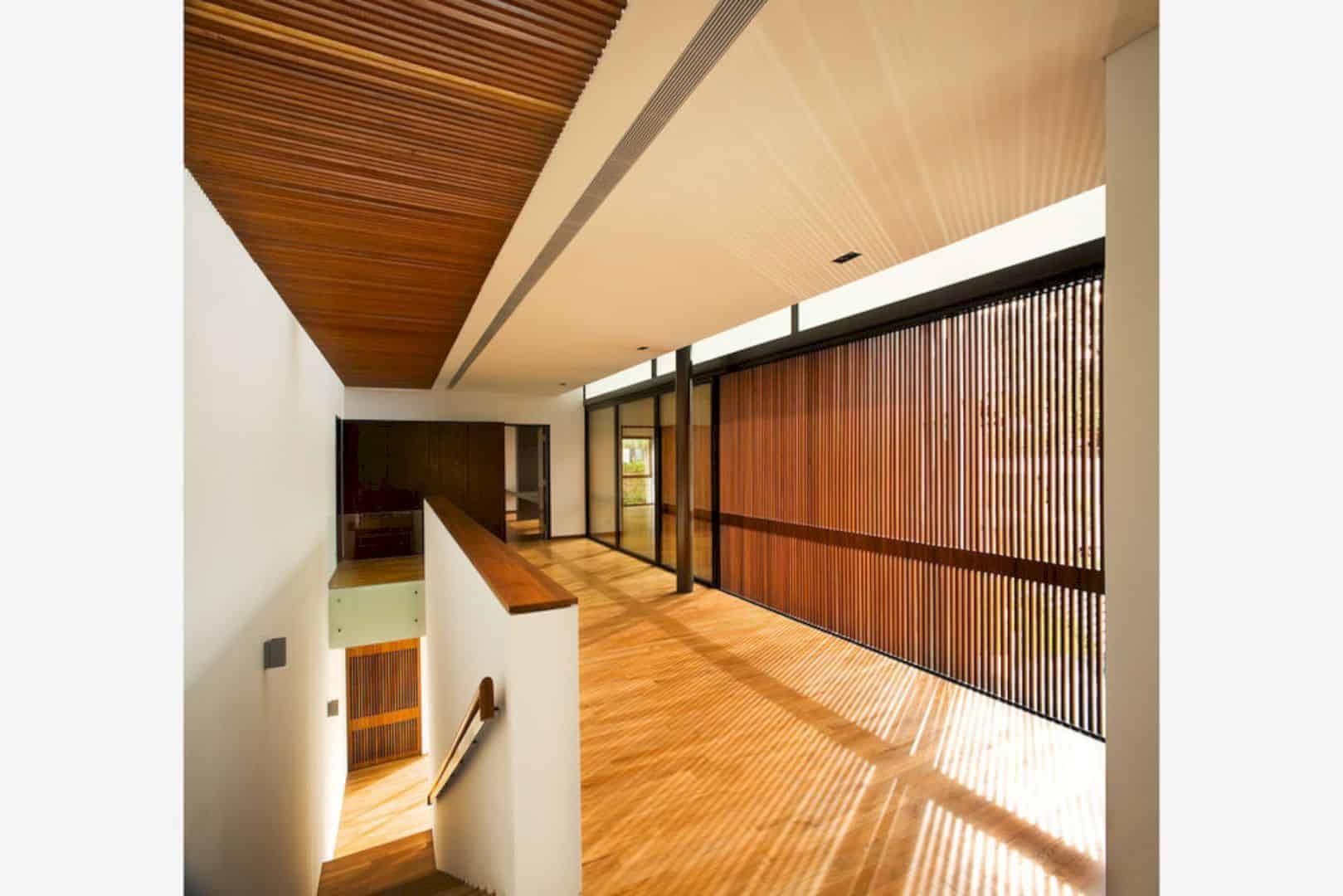

The site of Screen House has various elements surrounding the house’s building. The design is created largely to respond to those various elements. These elements include the landscape, trees, sunlight, and also weather around the site. The house is also designed as comfortable as possible to provide a convenient living place.
Structure
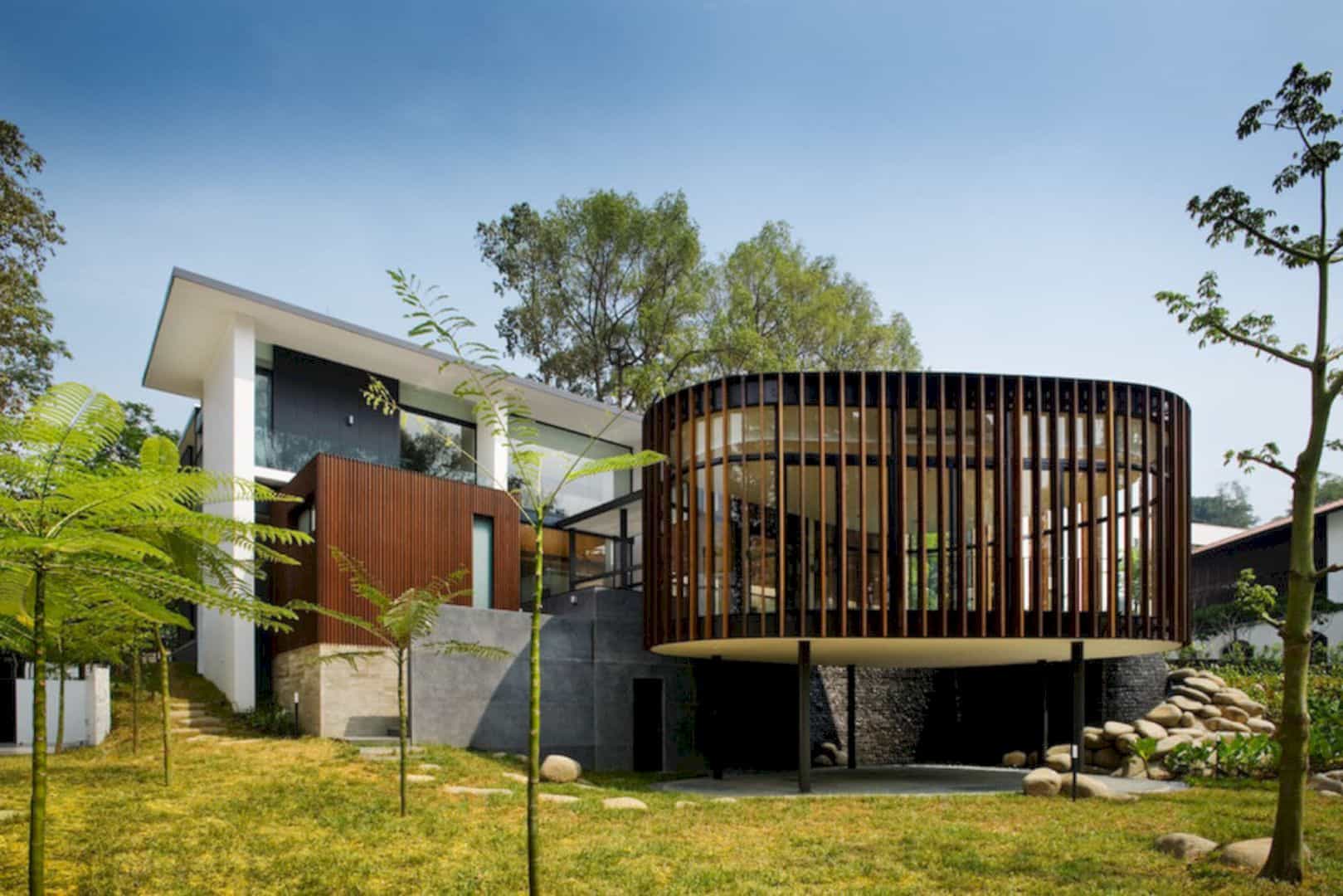
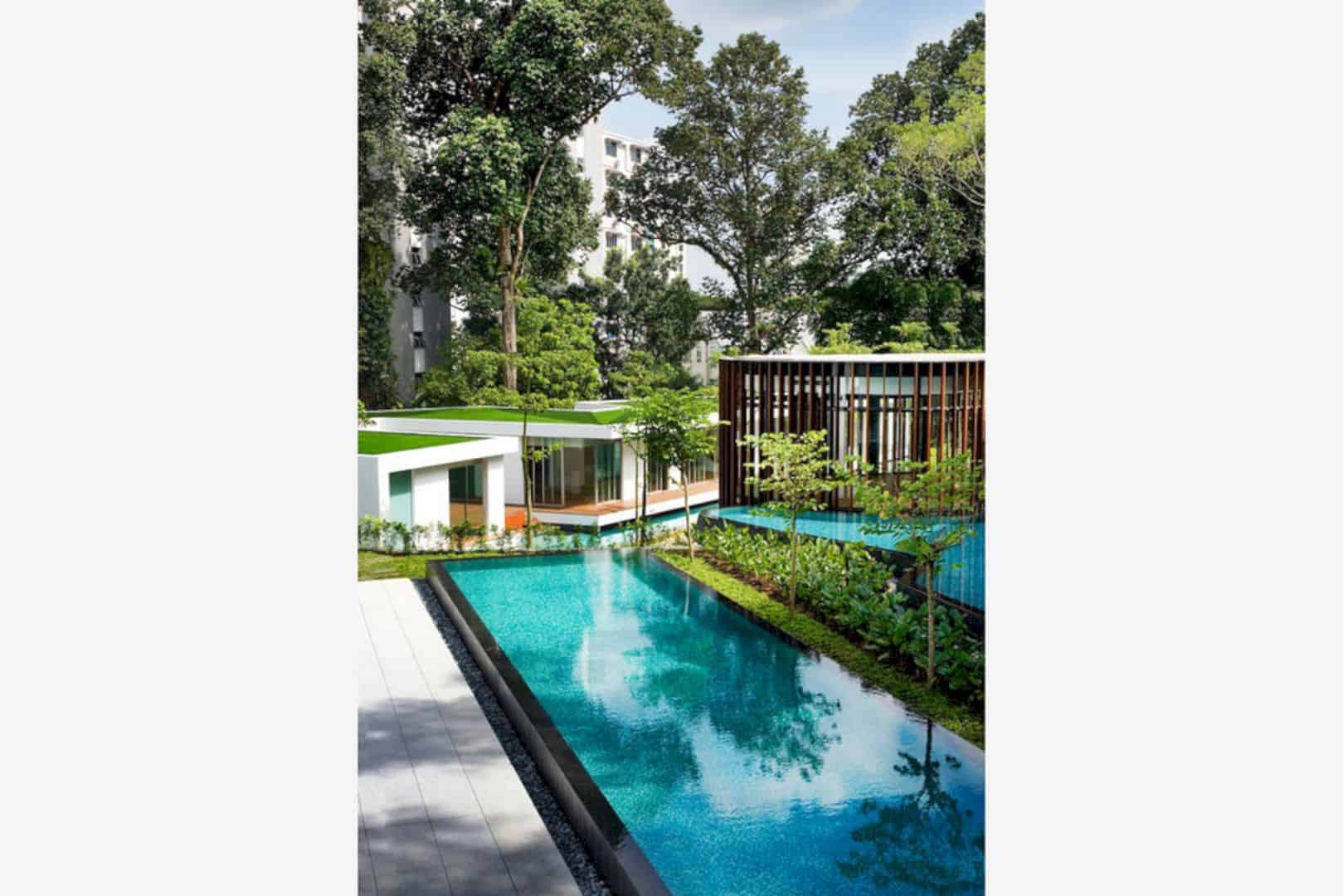
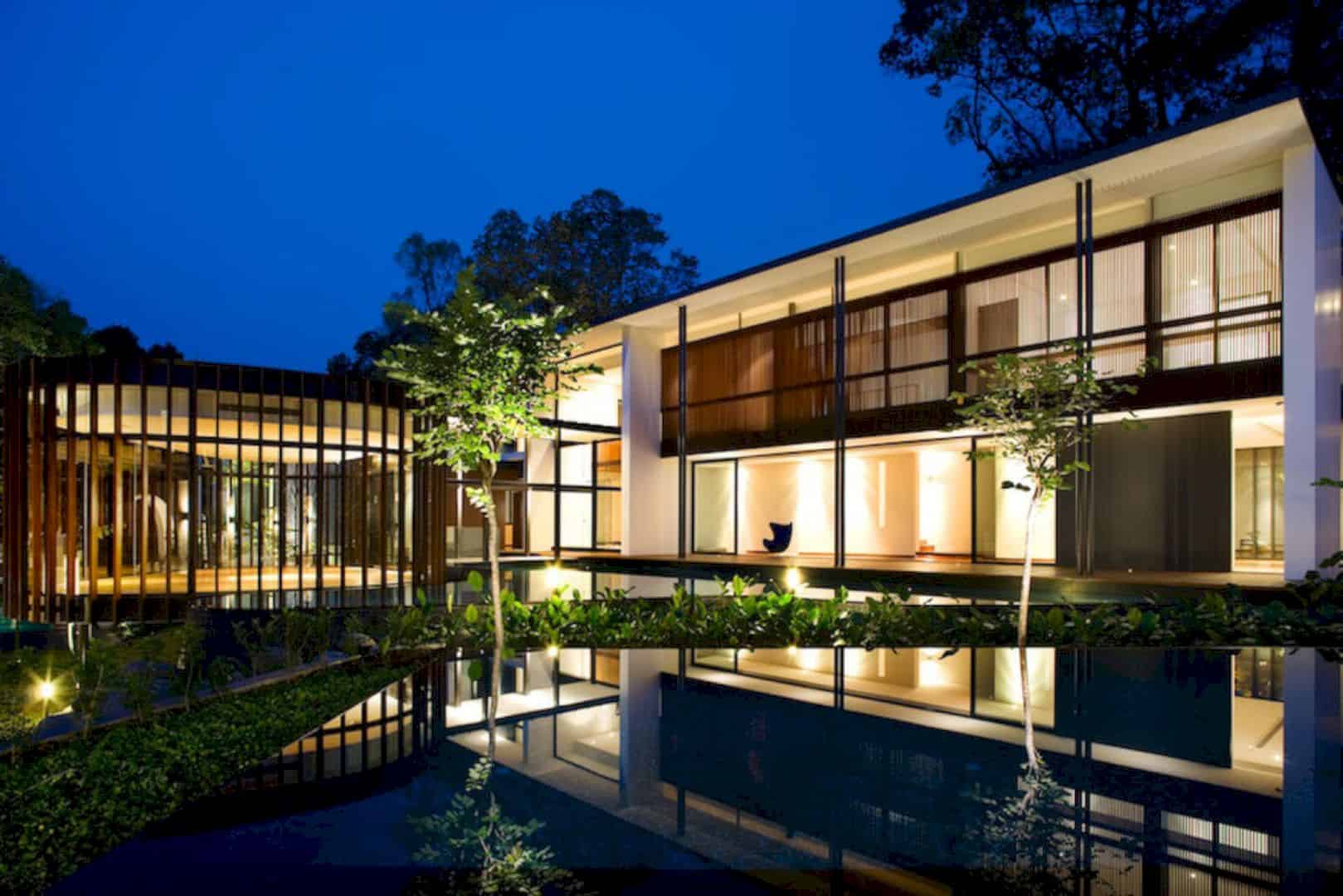
Screen House is sited between a contemporary building and an existing bungalow. The design and construction of this house aim to recede from the engage and the bungalow. While the elliptical object of the house is connected through a bridge and a longitudinal block. From a distance, it looks like a stacked house.
Screen House
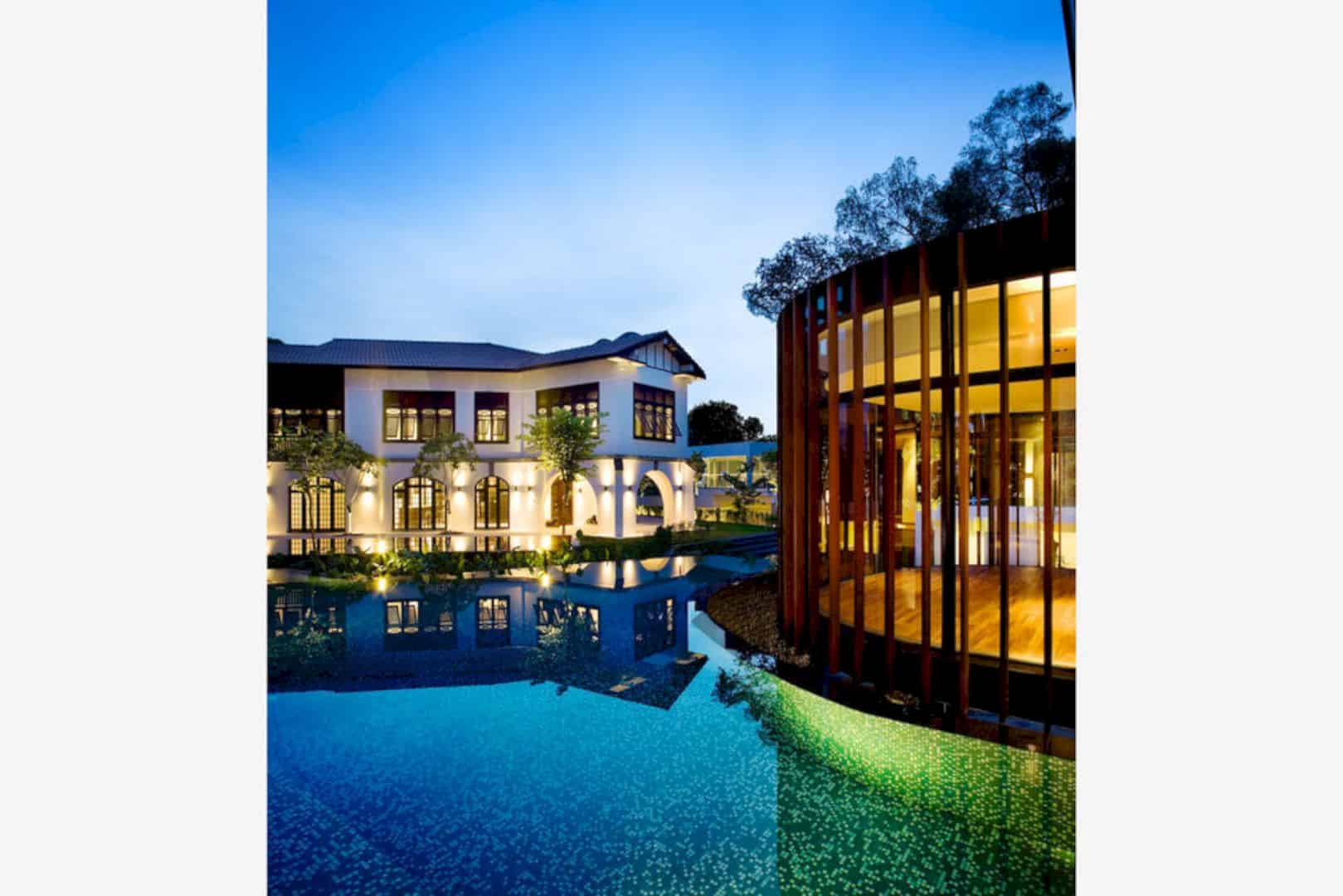
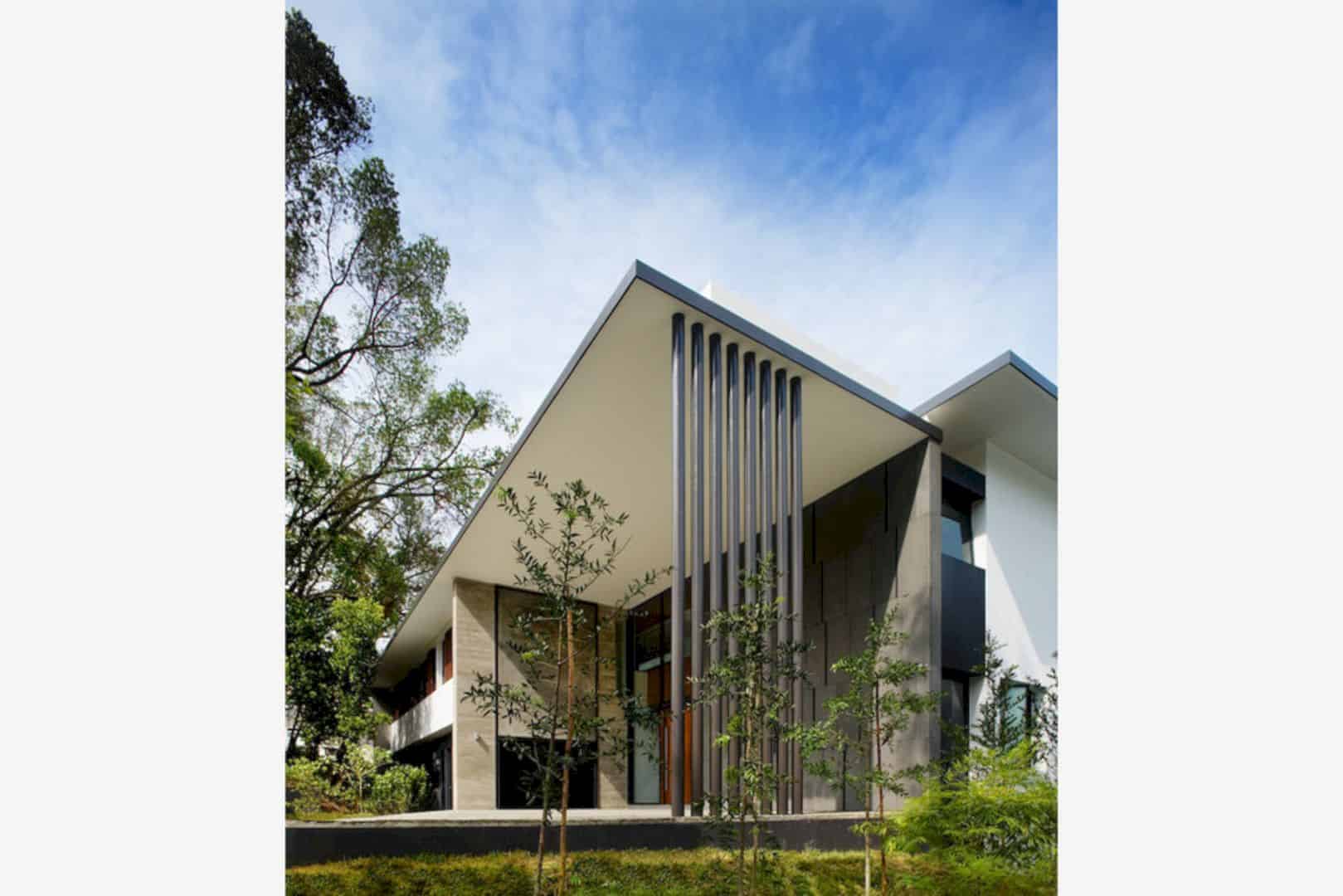
Discover more from Futurist Architecture
Subscribe to get the latest posts sent to your email.

