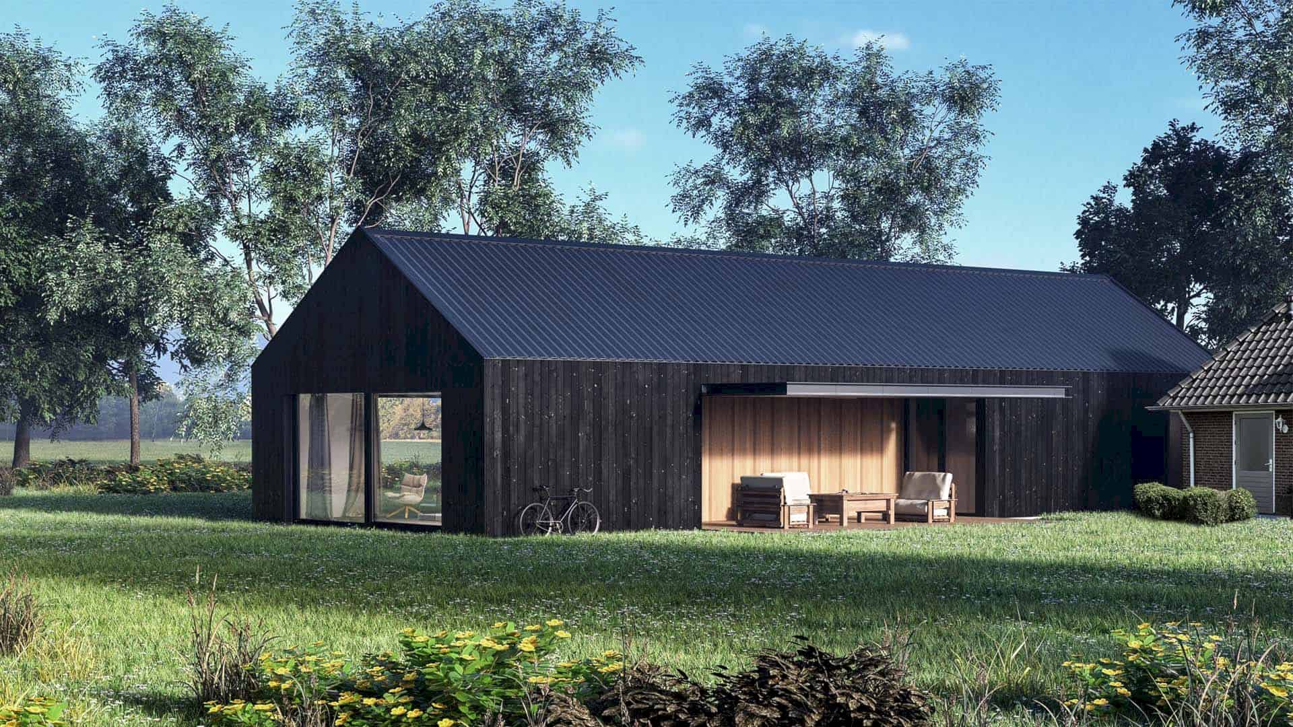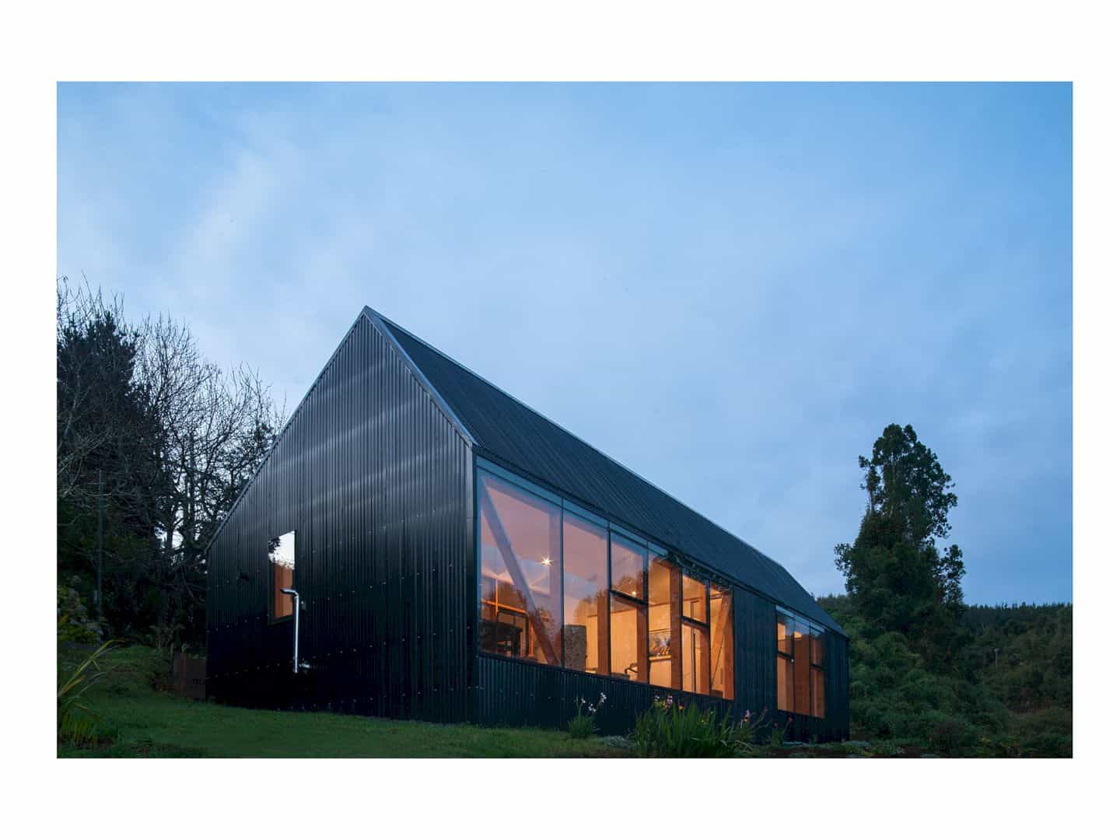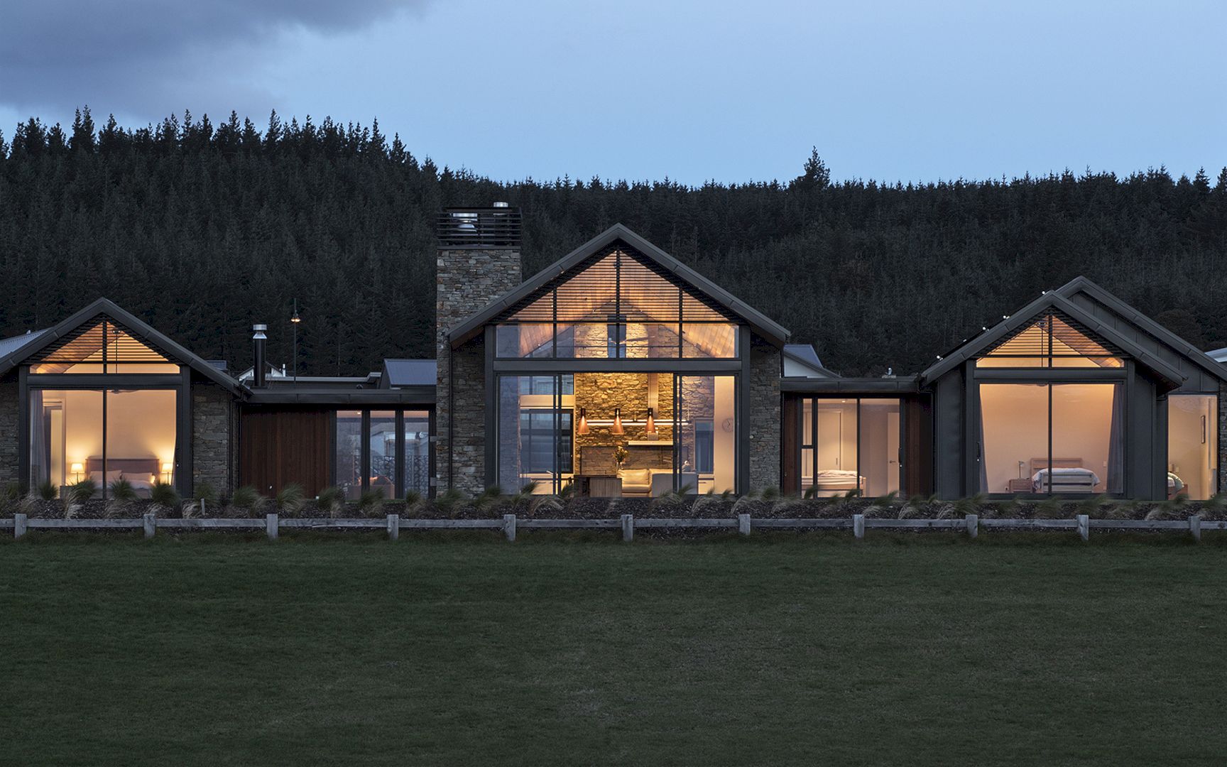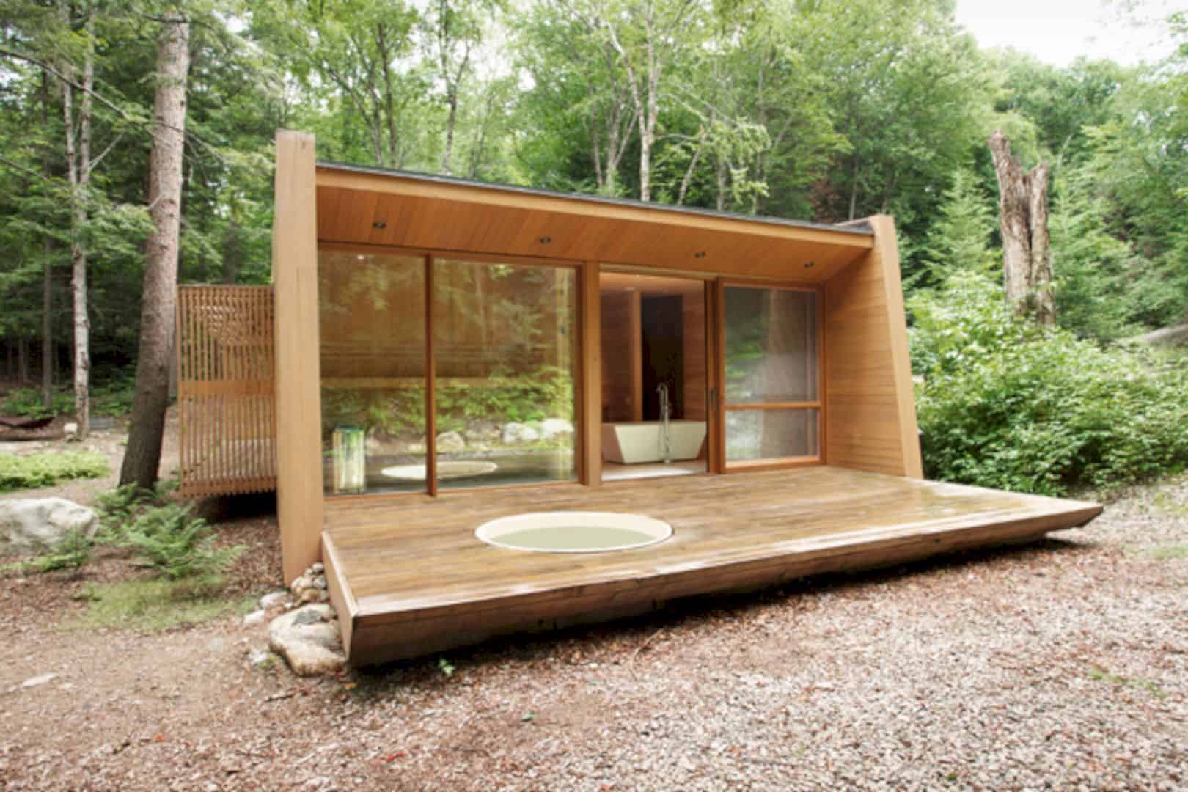This existing house is located in Hertme, the Netherlands with 165 m2 in size. House Extension Hertme is a 2016 project designed by EVA Architecten on a plot in a rural area. The architect is asked to design an annex to this house that presents in a quite modestly and color. A new volume is also created, supported by the awesome roof made of a profiled steel sheet.
Design
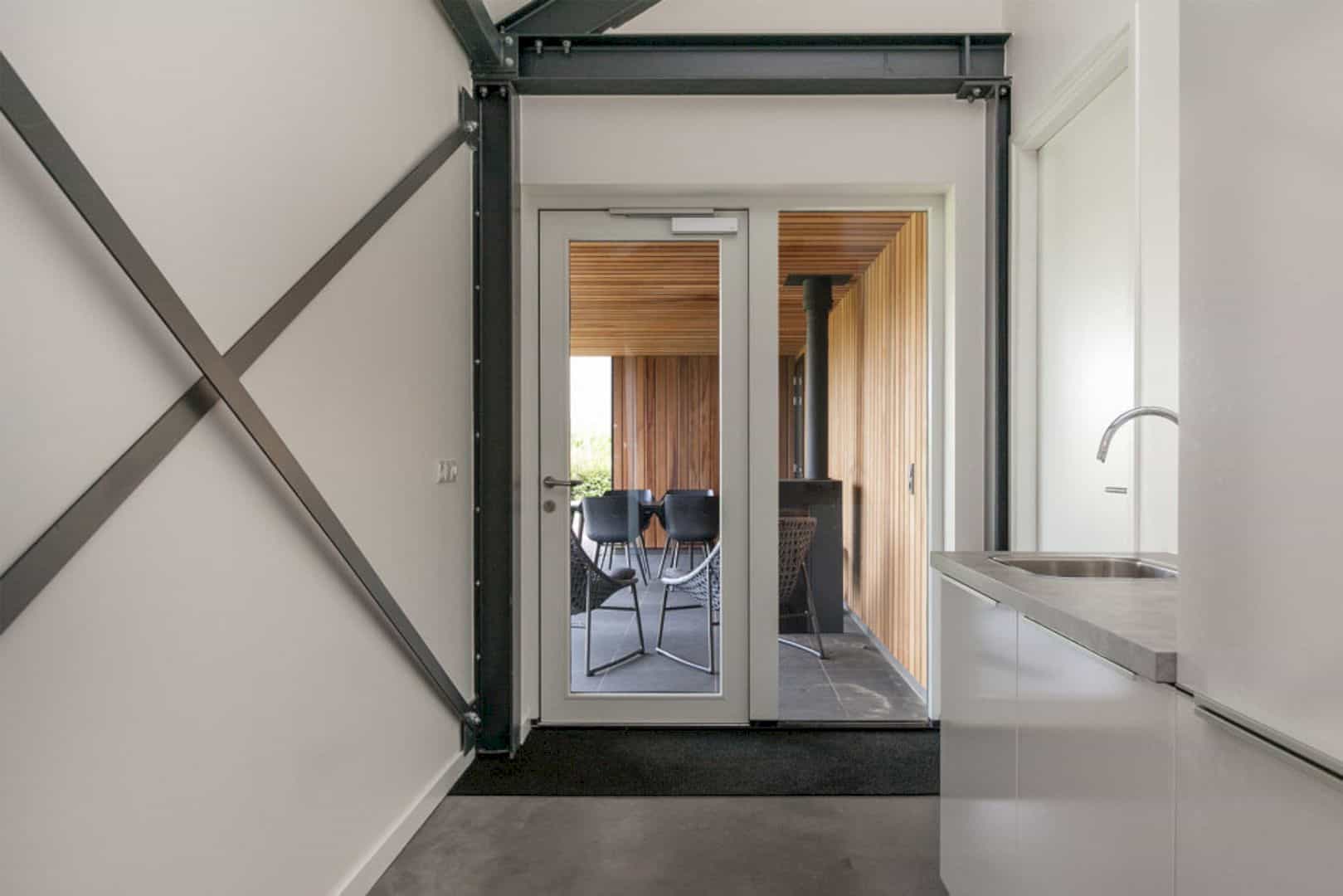
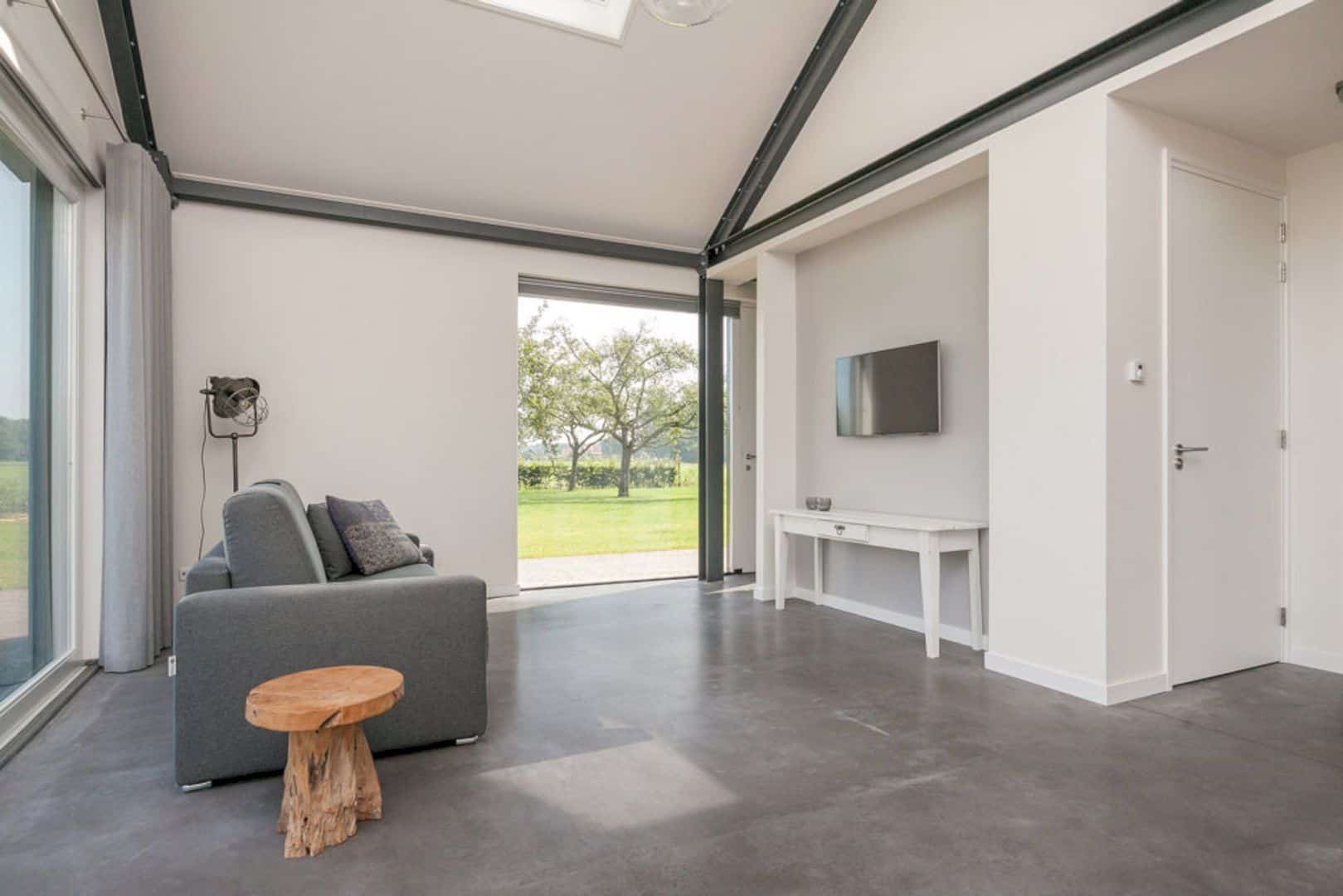
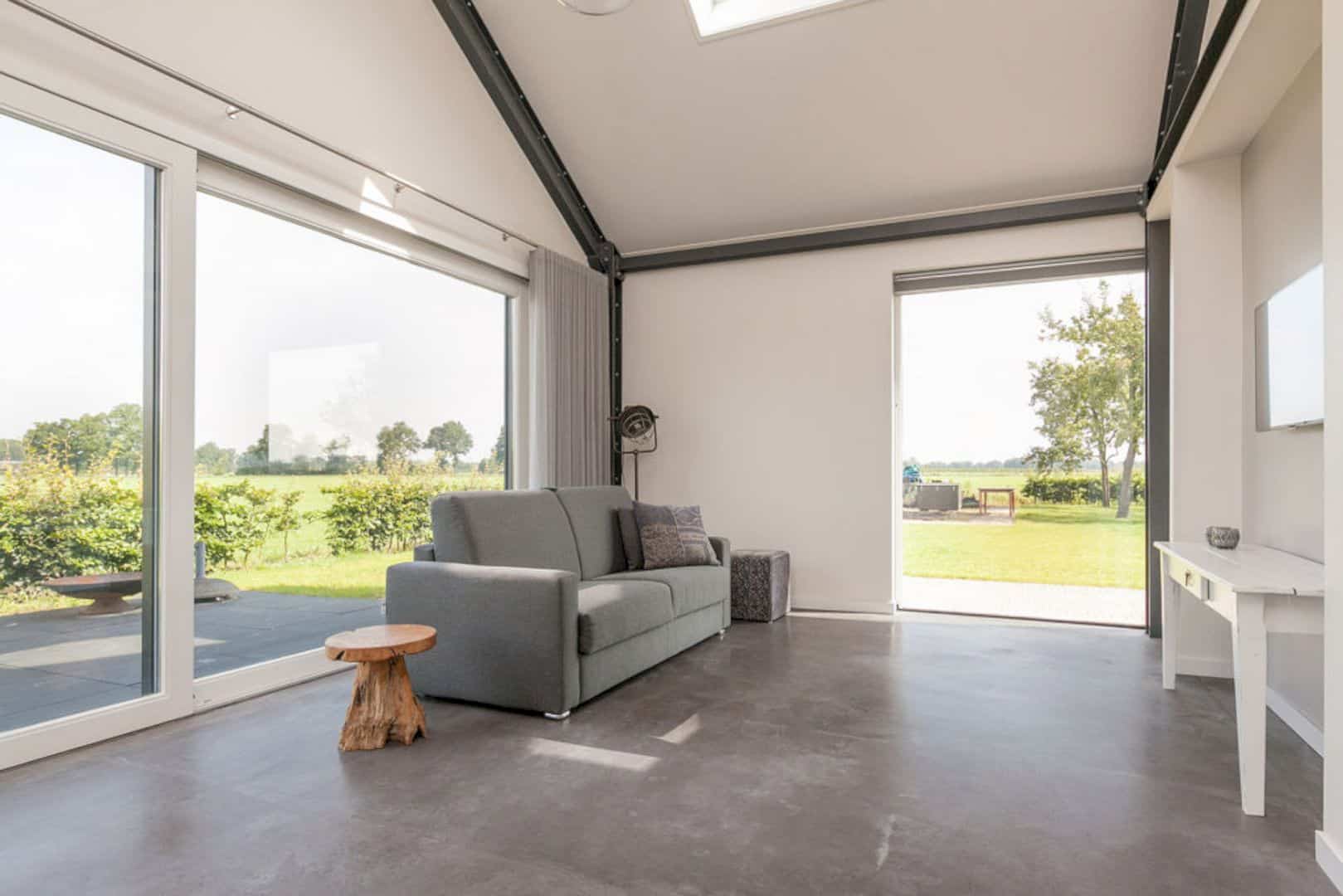
The assignment of this project is to create a new volume secondary to the house requiring a porch on the garden side, a garage, a storage room, and also a studio. This new volume is created to meet the needs of the client of the project for a comfortable living place.
Structure
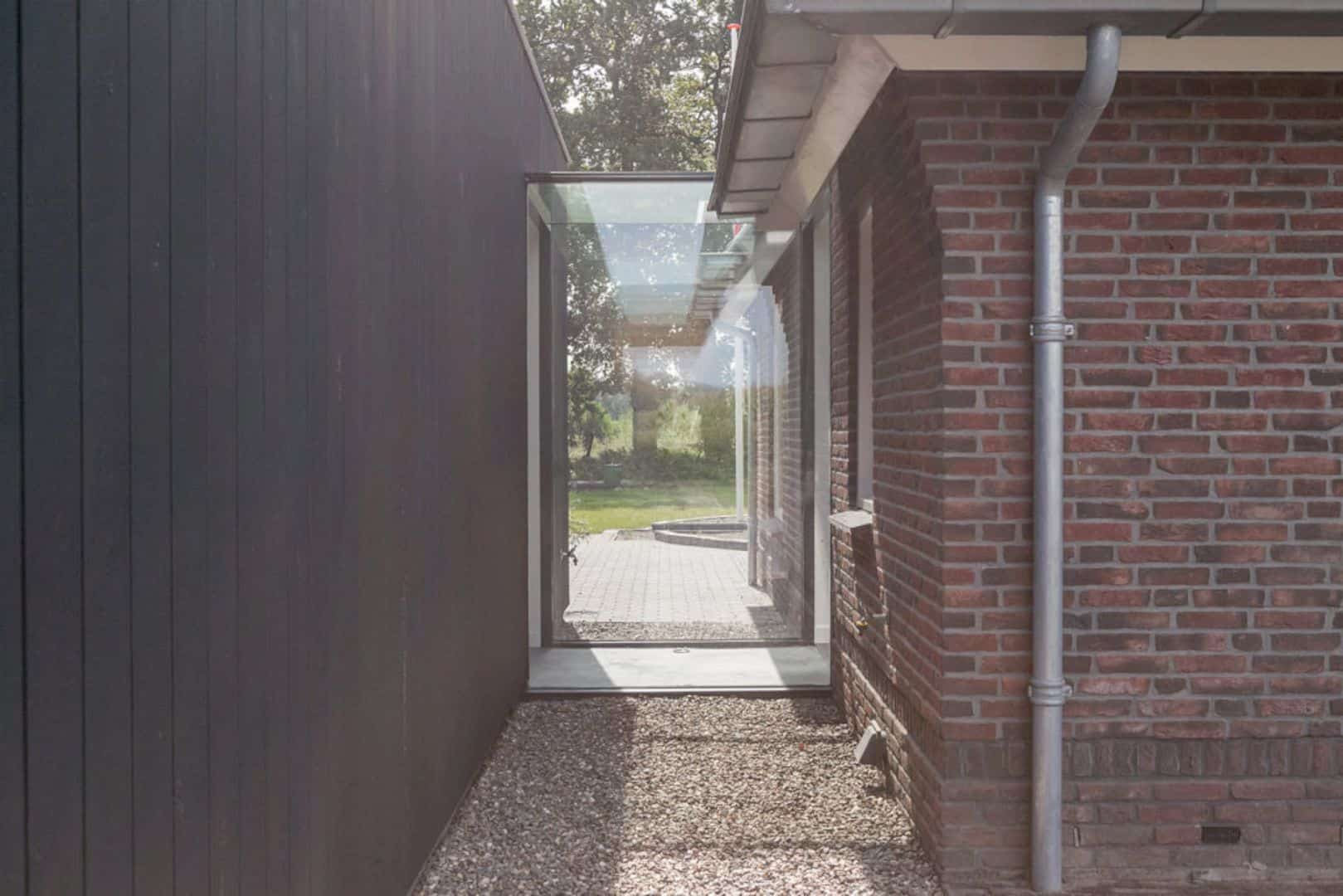
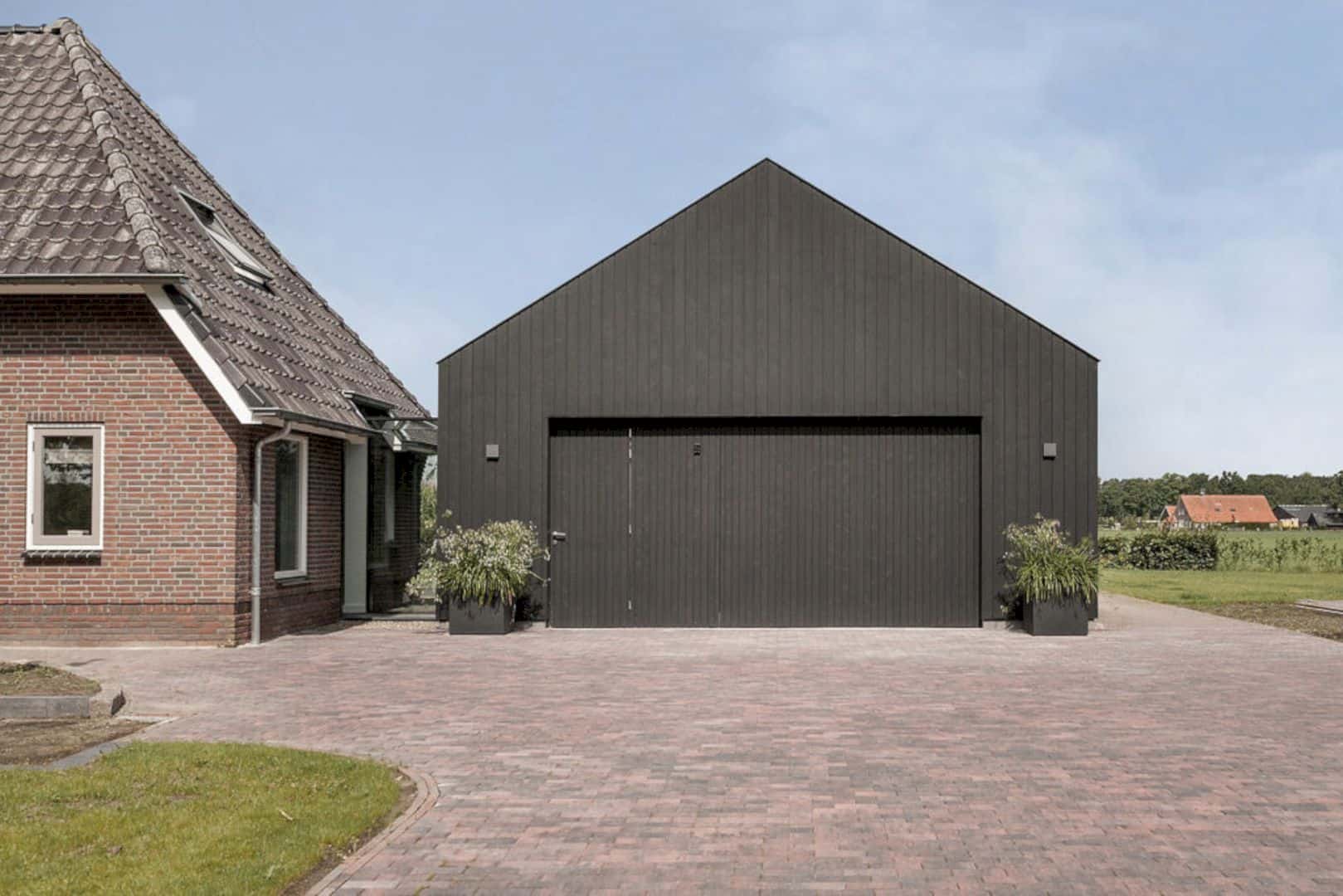
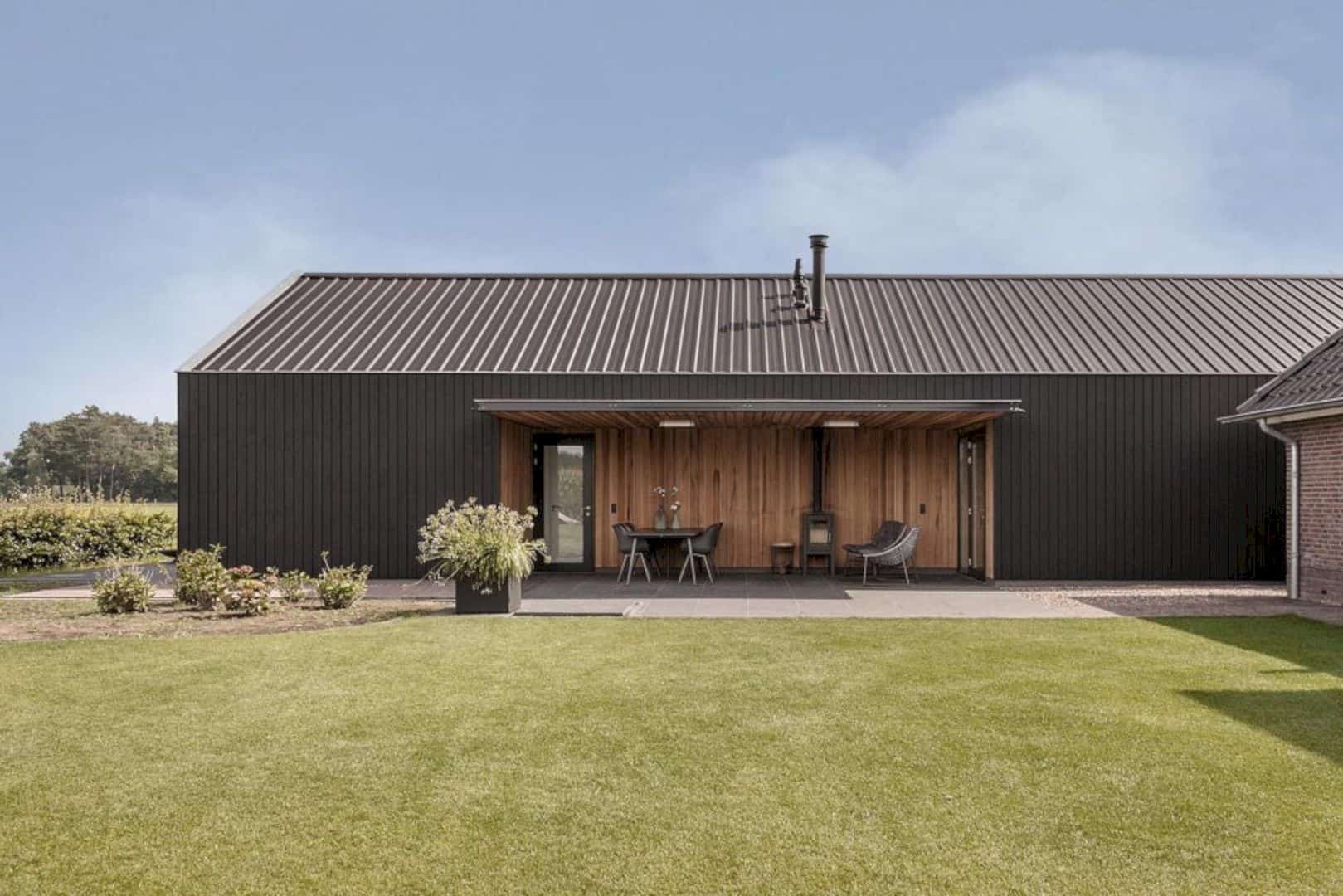
The annex comes in a quite modestly color and shape. It also has typical proportions of a medium-sized barn. The light can enter the house interior in just the right places without compromising the closedness of its authenticity. There are also outer wall openings that don’t need light such as a garage door that hidden behind the vertical batten facade.
Roof
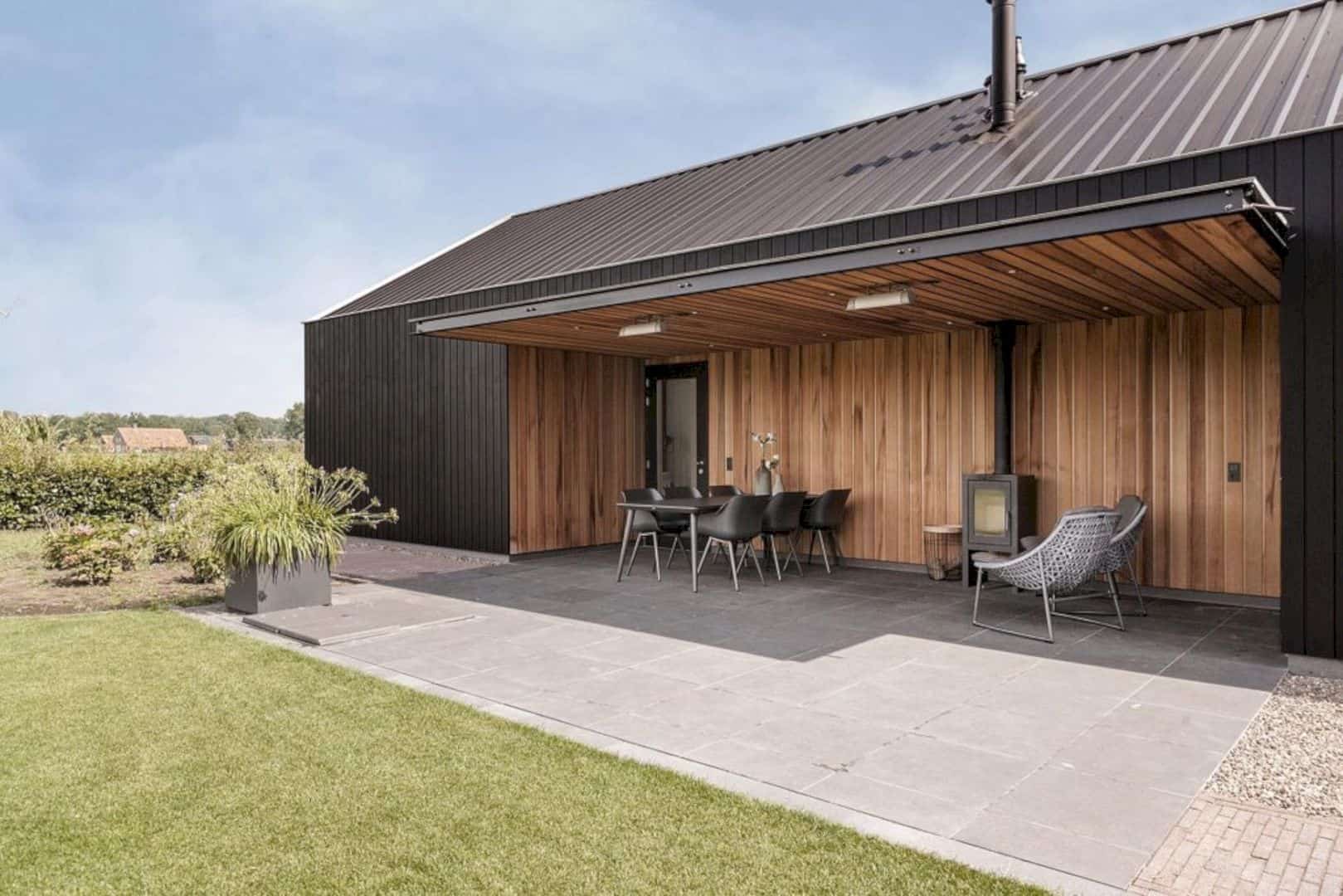
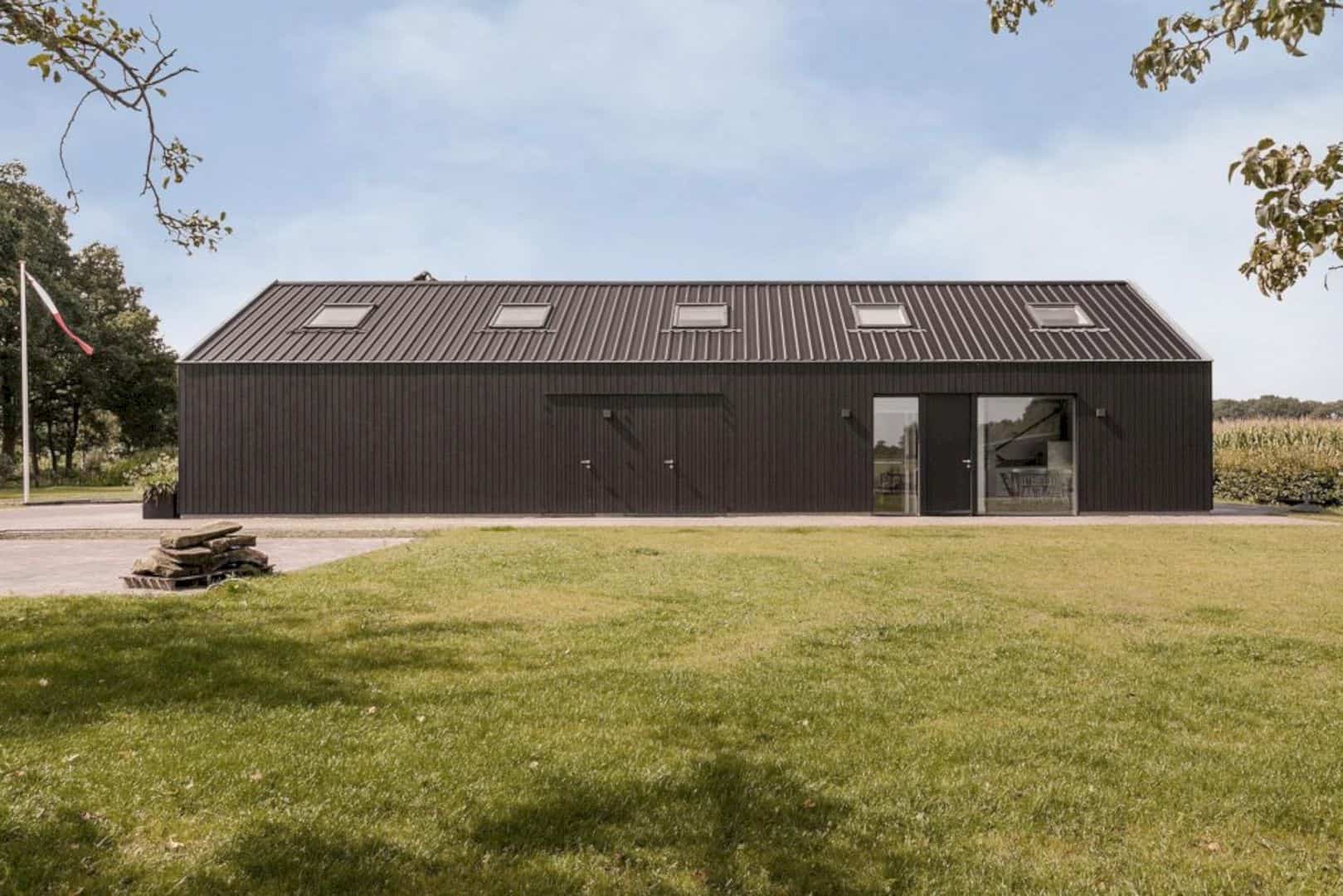
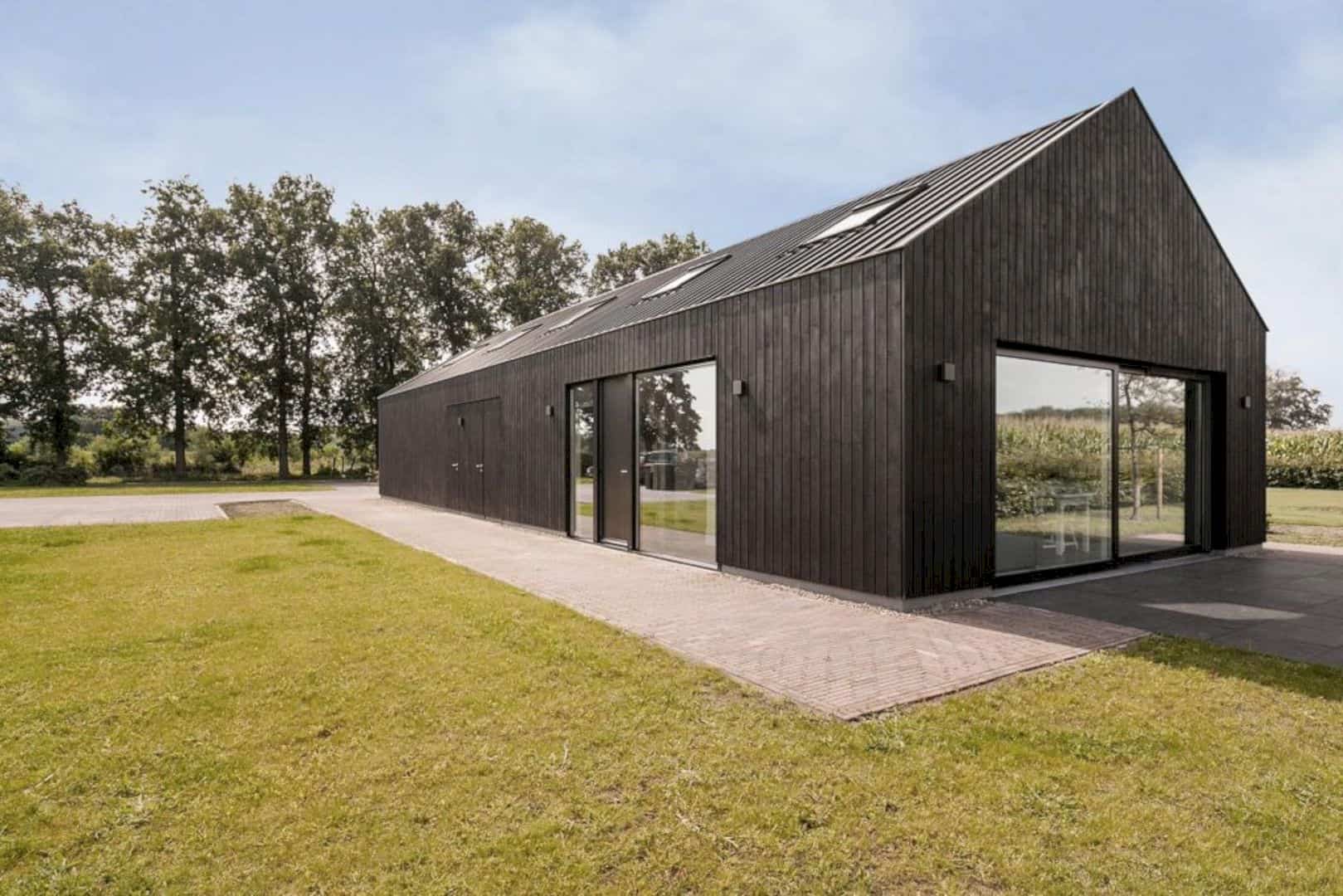
The building comprehensible is kept to let the openings in only the rights places. A profiled steel sheet is used as the main material to design the house roof. For this project, the overall costs are budget-friendly. The house turns into a functional living place that can give the clients what they need.
House Extension Hertme Gallery
Photography: EVA Architecten
Discover more from Futurist Architecture
Subscribe to get the latest posts sent to your email.
