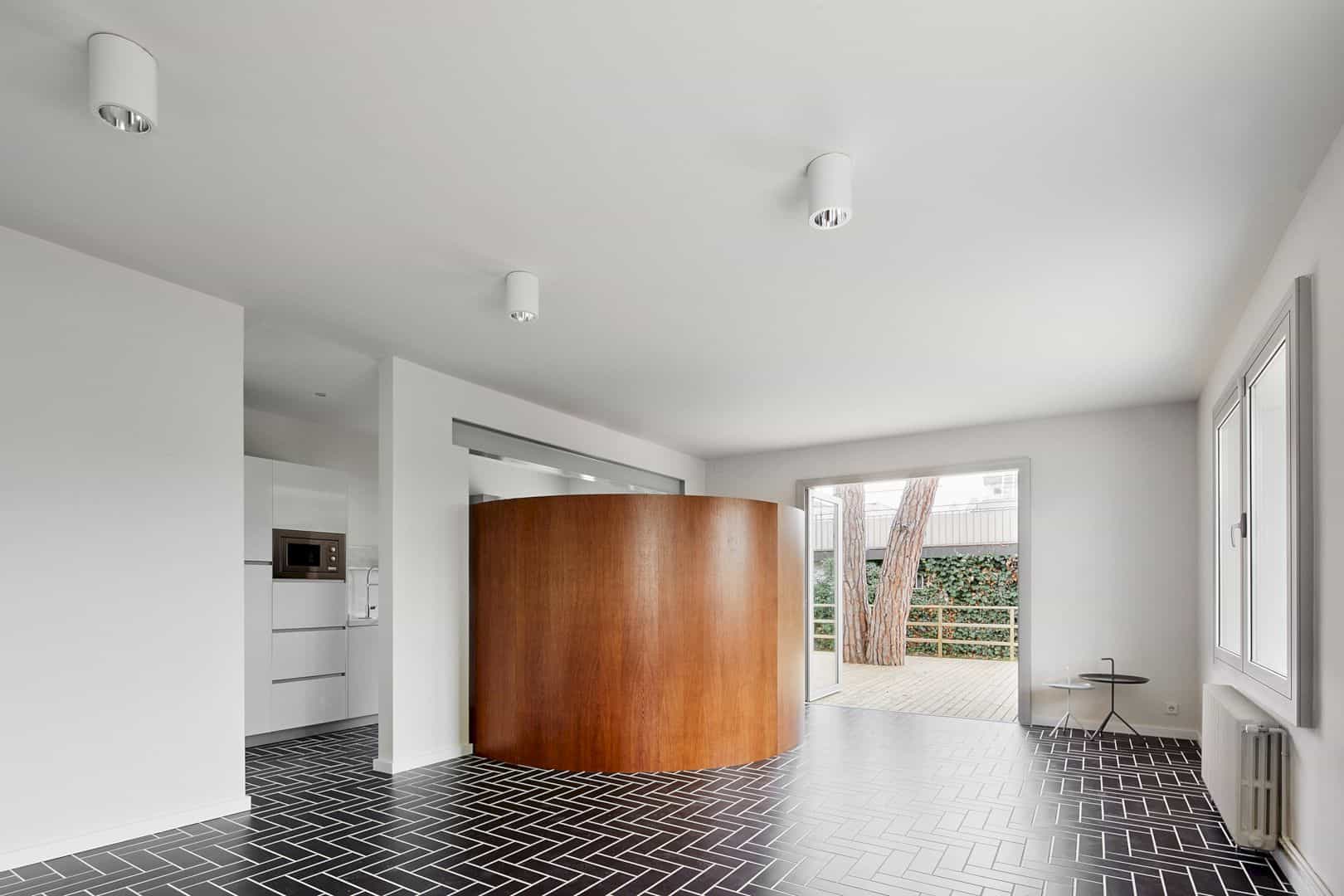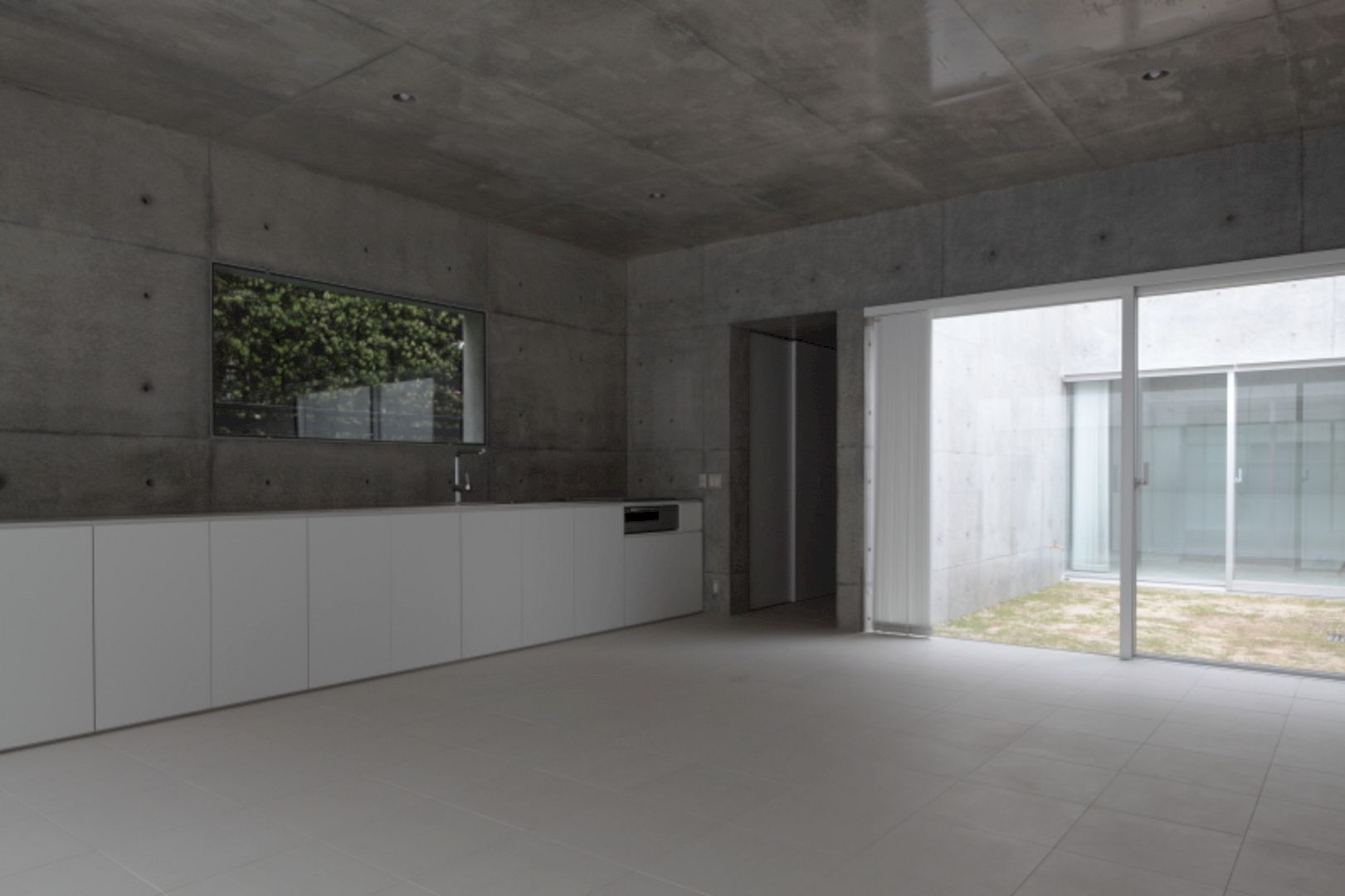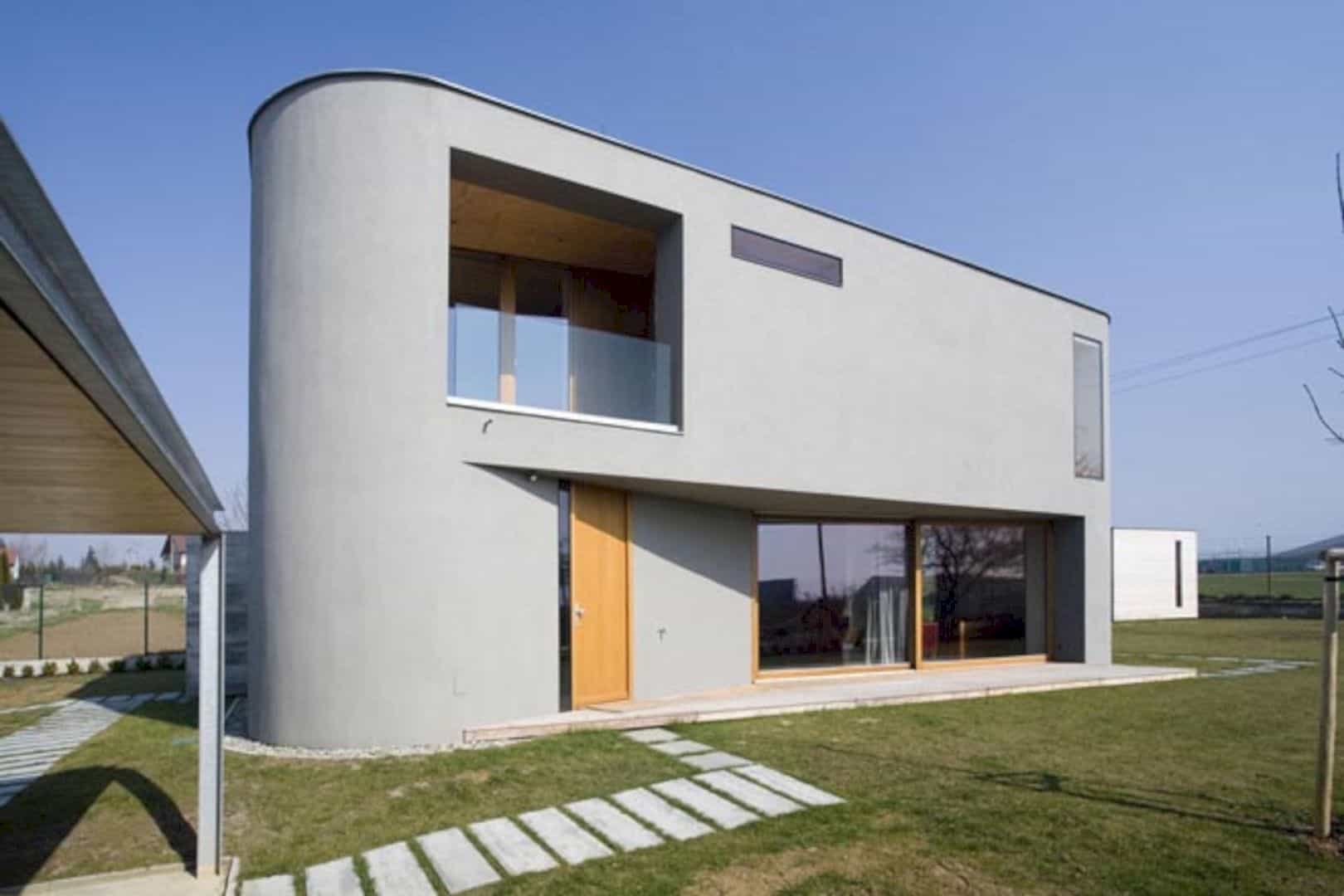Designed by Chan Architecture, Boundary St House, Port Melbourne is located on a small, irregular site in Port Melbourne. This striking, new house is a unique project in its context because it is situated on the border between residential, industrial, and commercial areas. The recycled brickwork and strong, angular lines can provide a distinctive design for this house.
Design
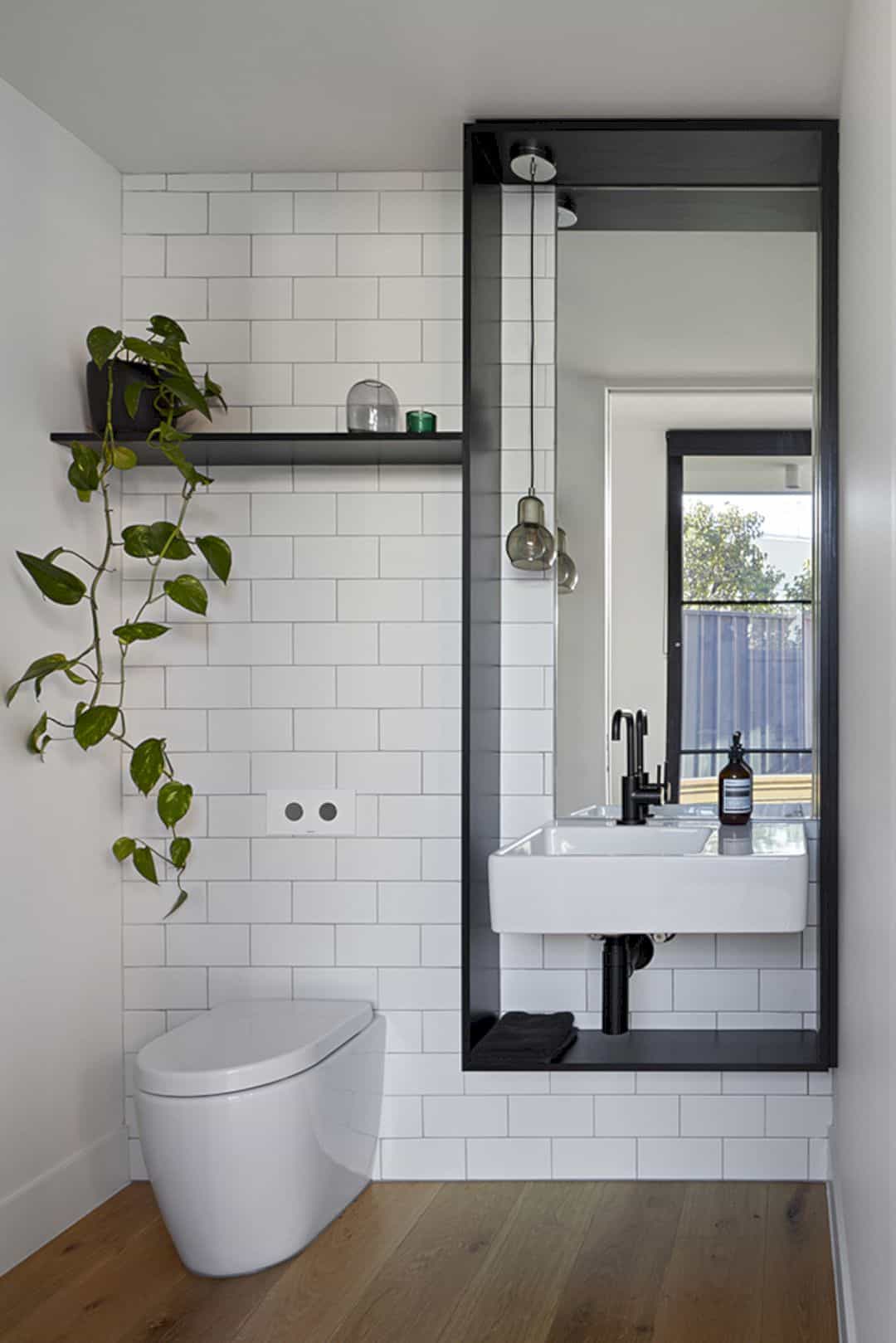
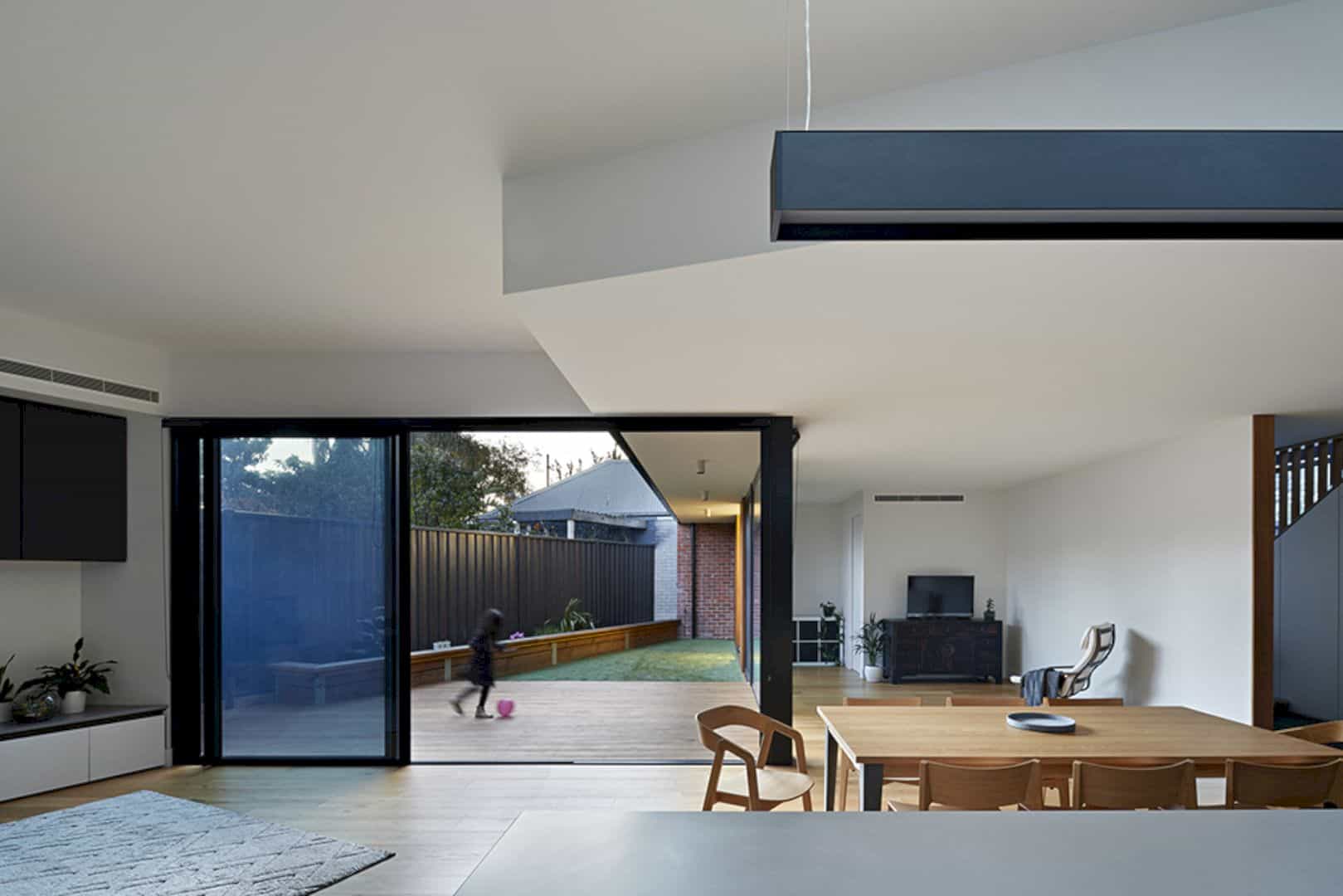
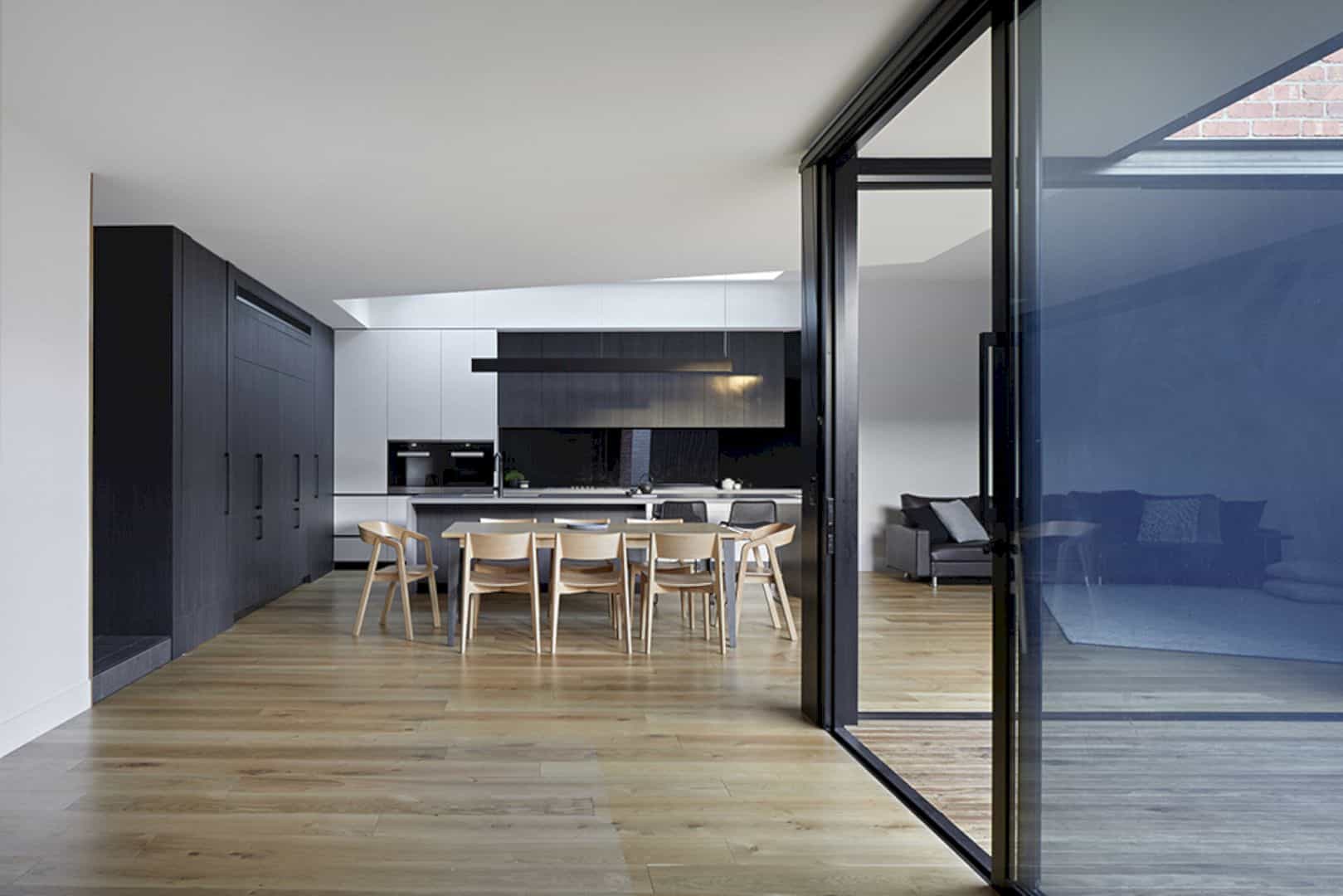
A distinctive design can be created based on the location of this house situated on a border between some areas. This project also has a conceptual framework to draw inspiration from an industrial warehouse building type then rework it to meet the need of the brief. On the facade, strong, angular lines are used with the recycled brickwork from a demolished warehouse.
Materials
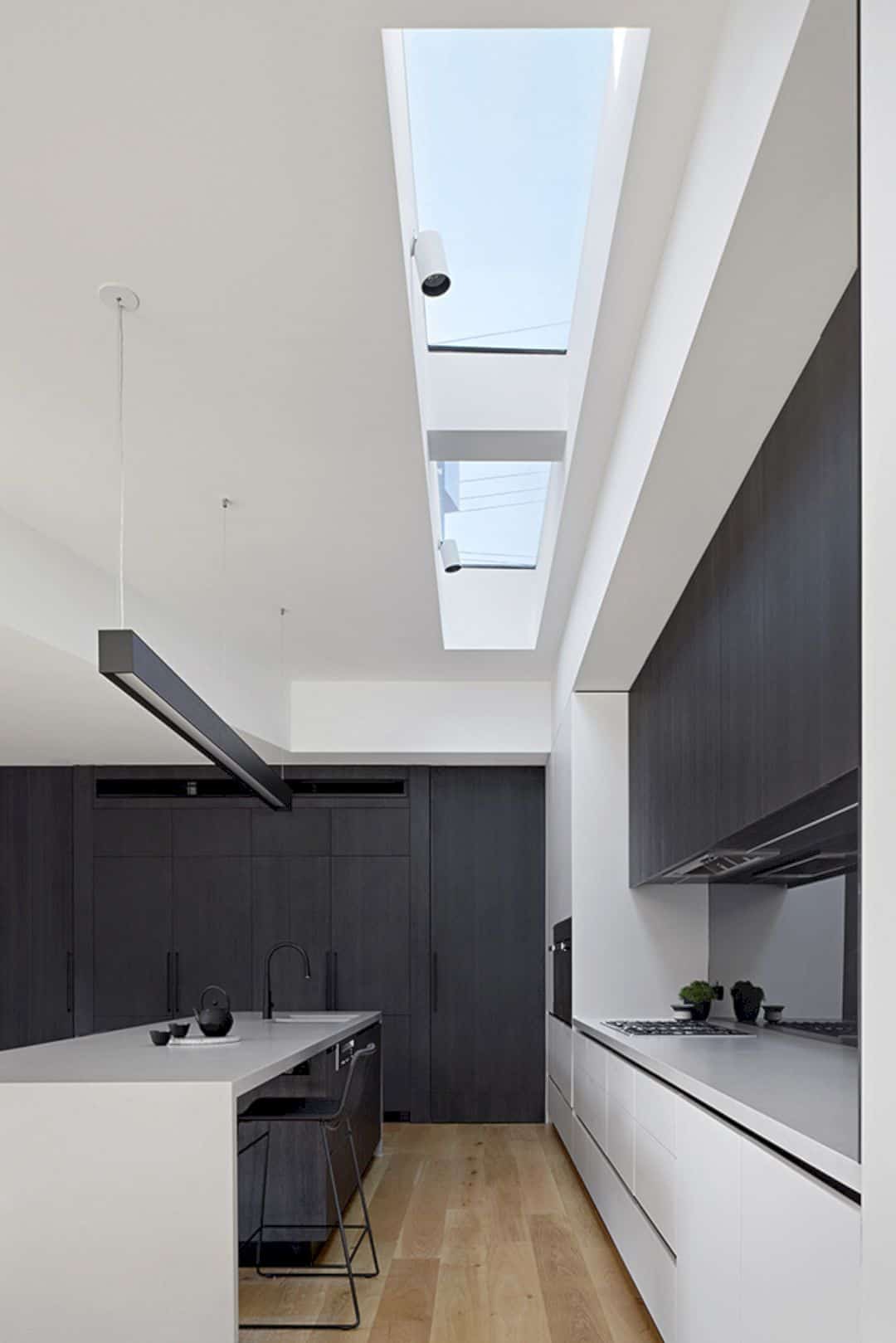
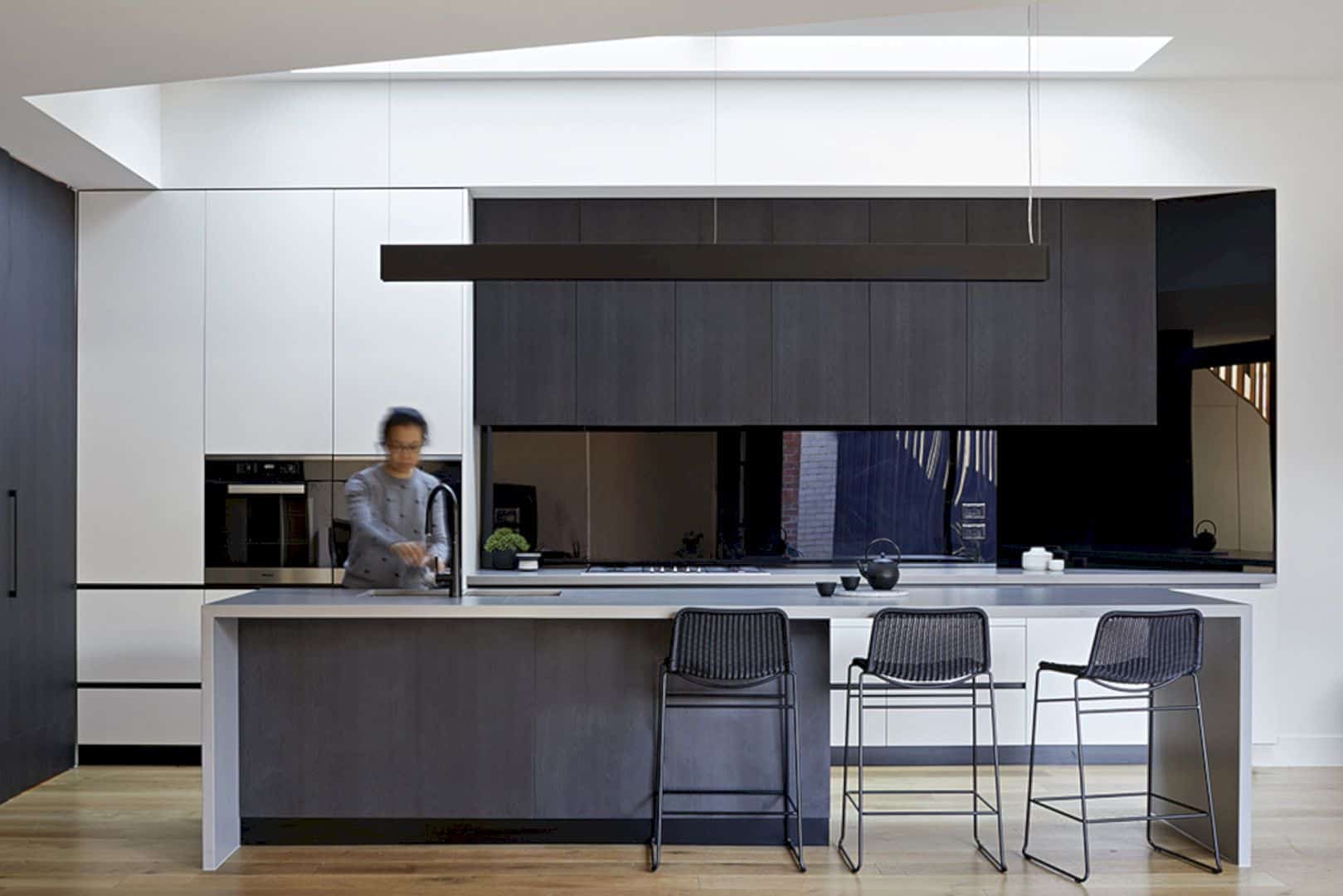
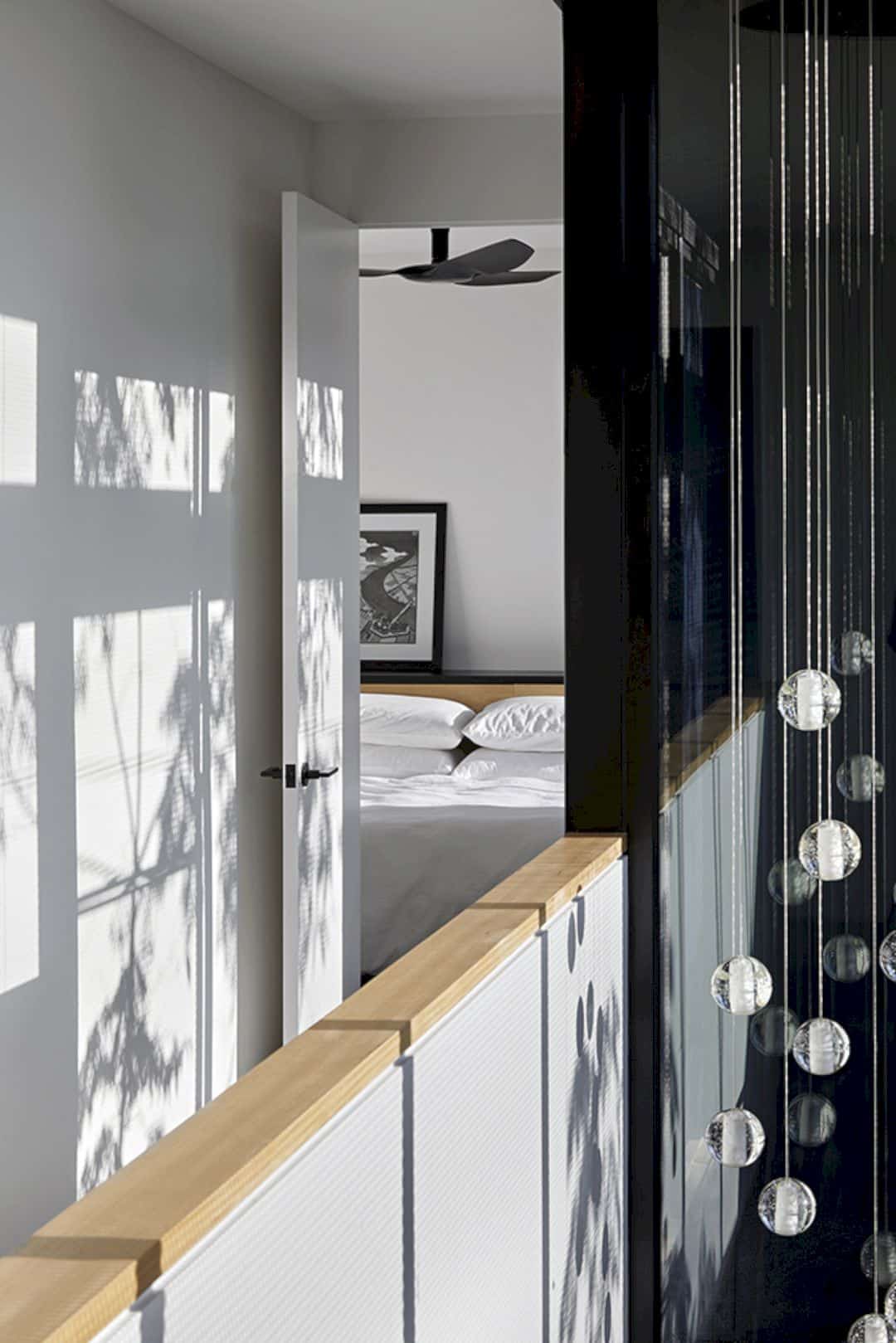
The facade of the house is ‘peeled open’ through the use of perforated mesh that exposes the structure of the steel underneath. Varying levels of transparency and privacy also can be created while allowing natural light into the entrance area of the house. The facade is also completed with the black sheet metal cladding to provide contrast and texture.
Rooms
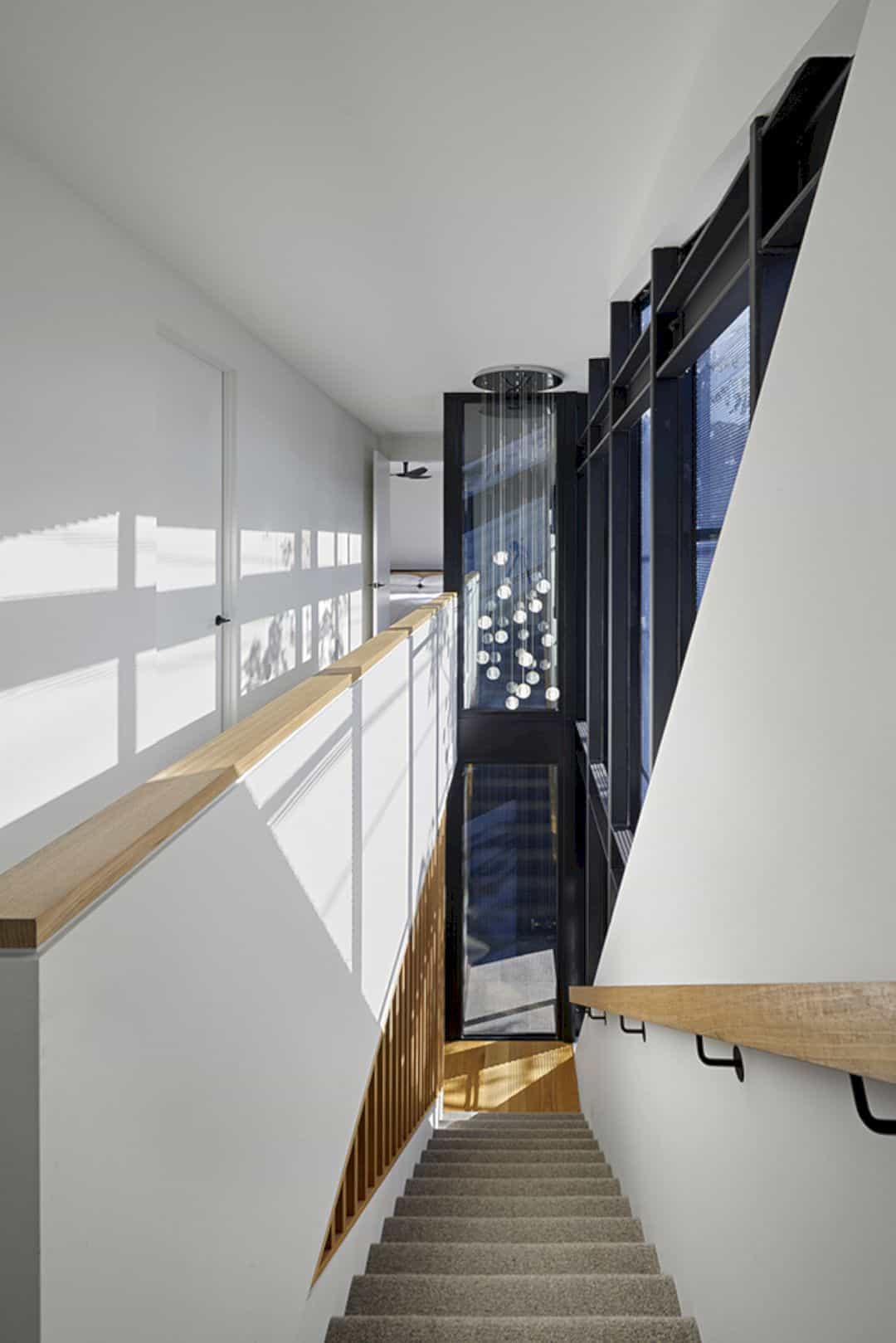
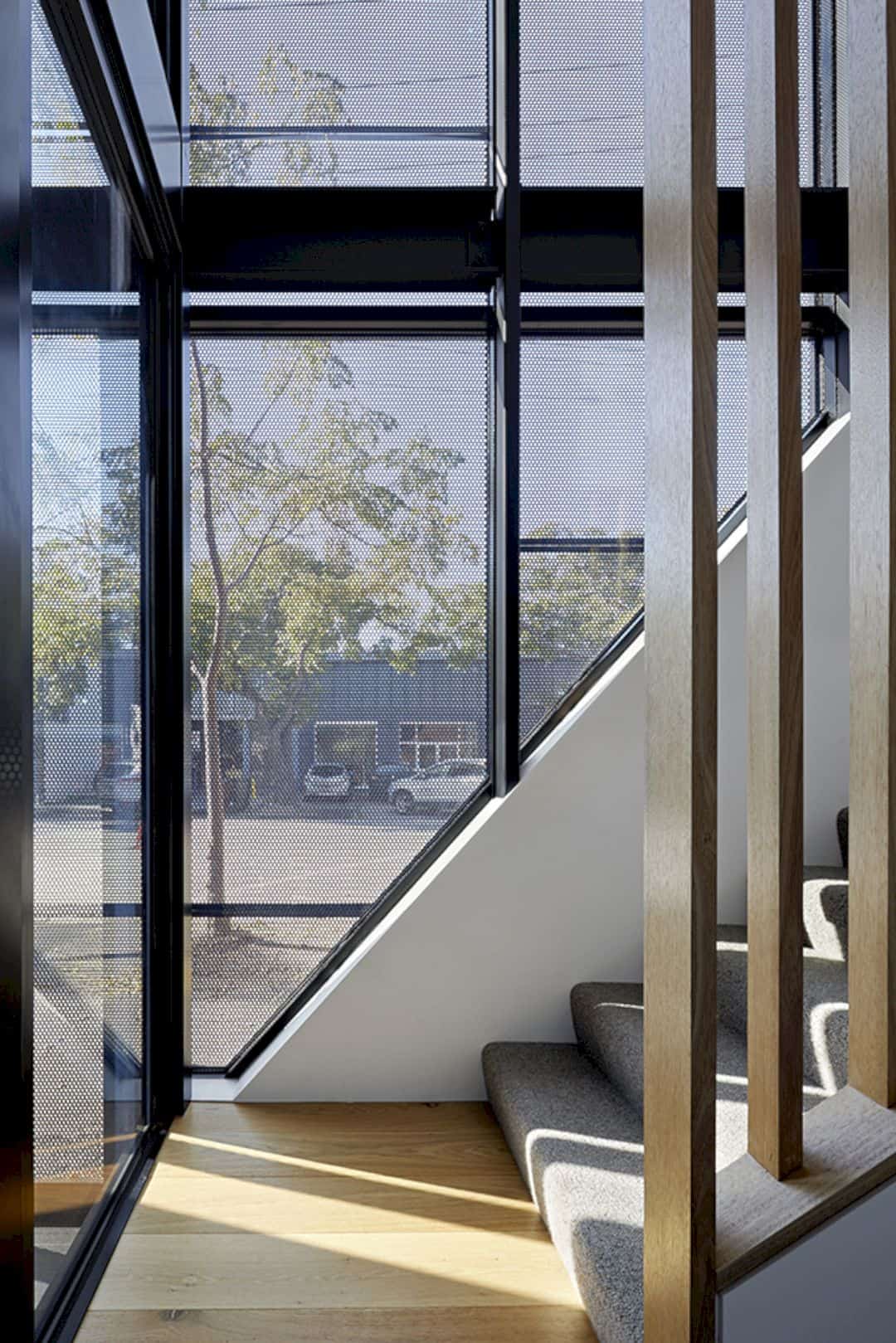
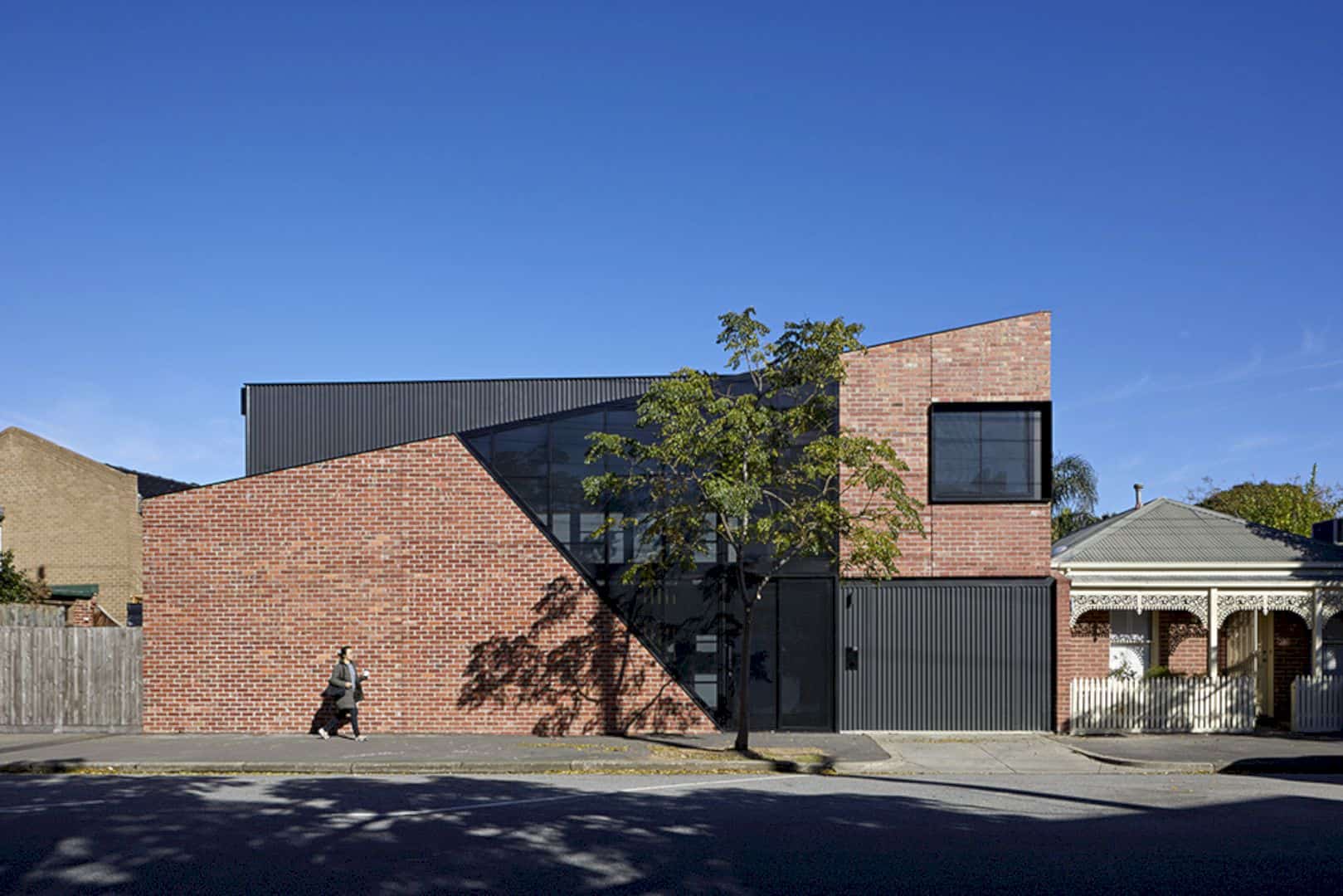
The spine of the house is formed by the double-height entrance, connecting the sleeping areas upstairs with the main living spaces downstairs. Throughout the day, the circulation area is filled with light and the combination of timber balustrade and perforated mesh screening can create stunning light effects on the house interior.
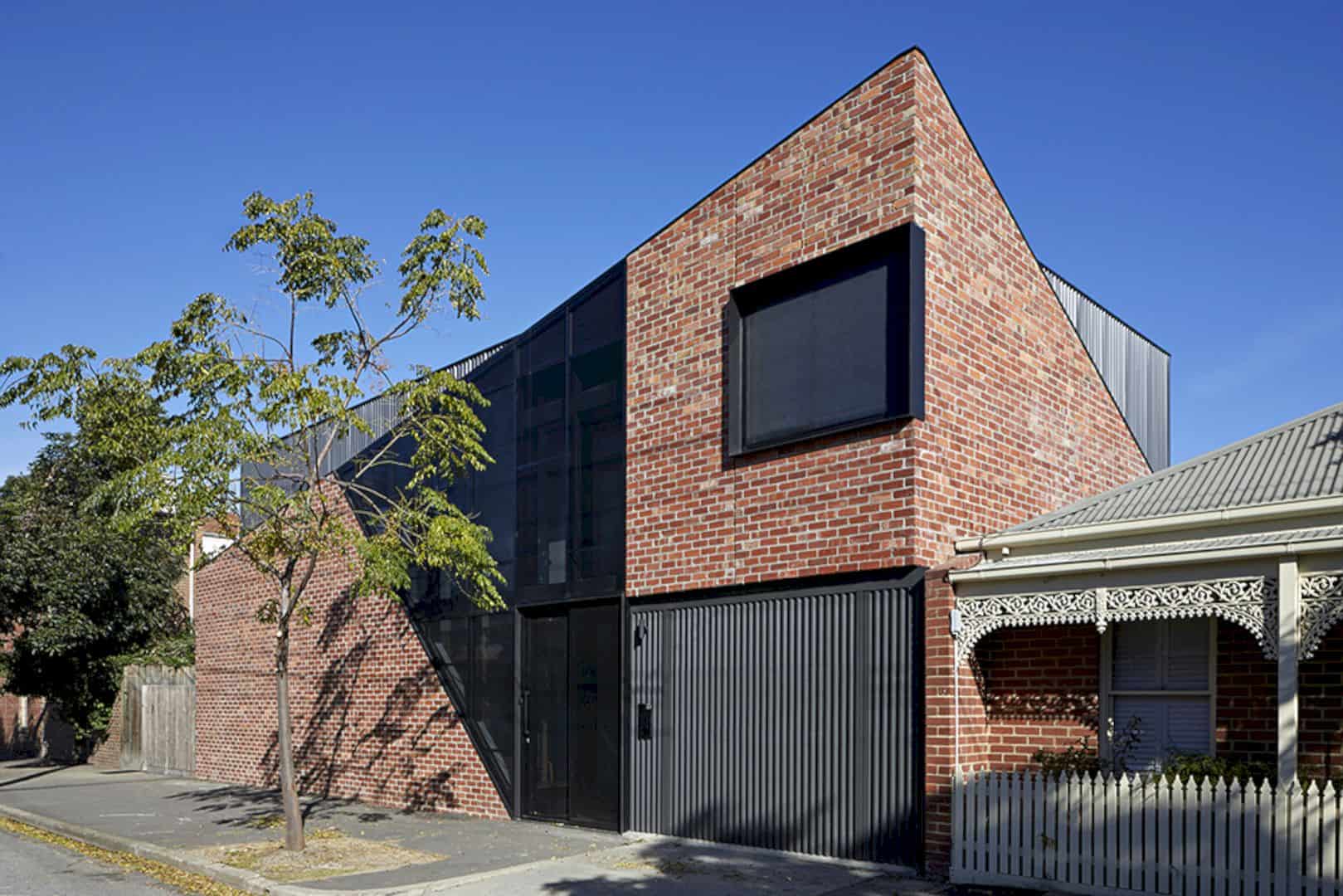
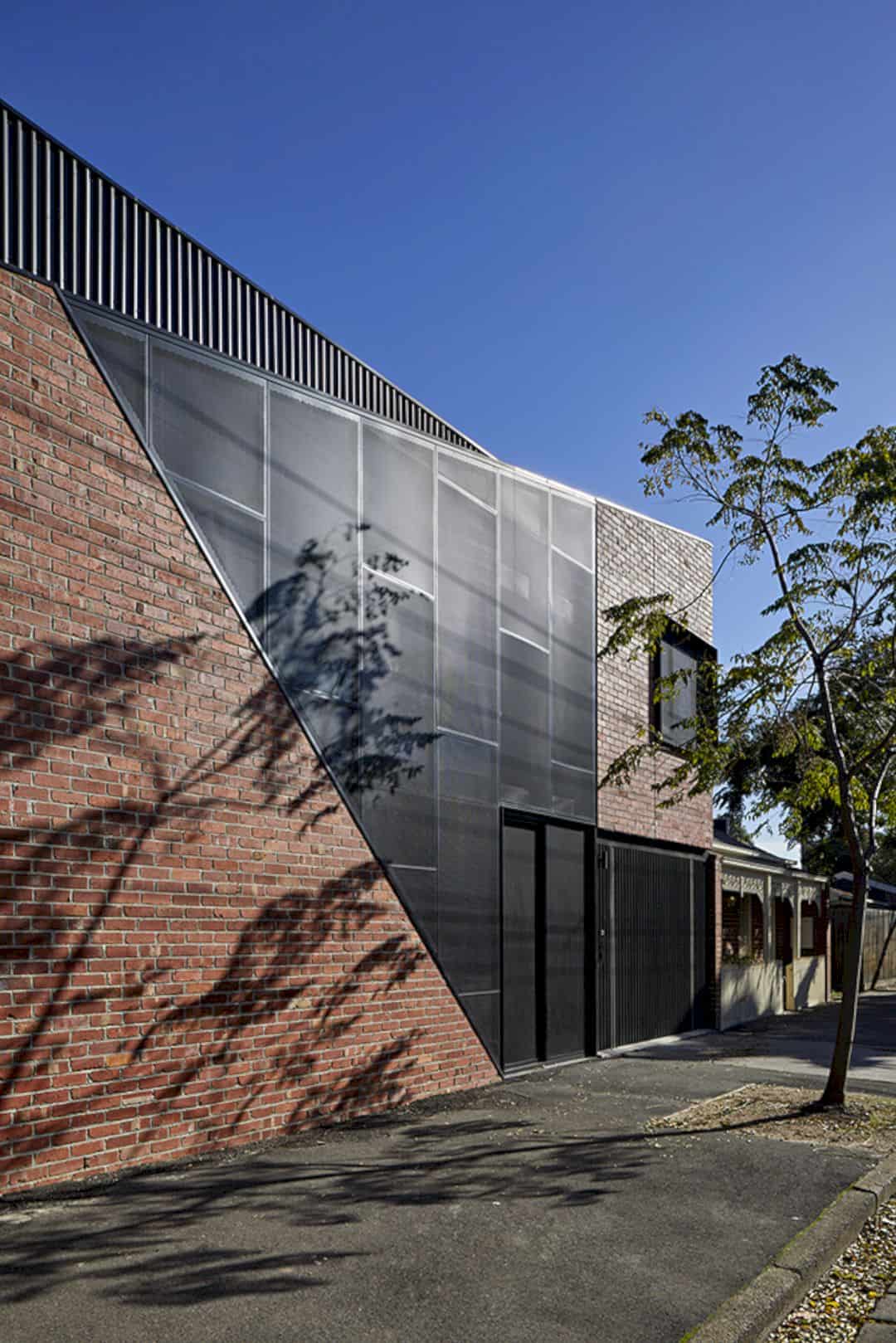
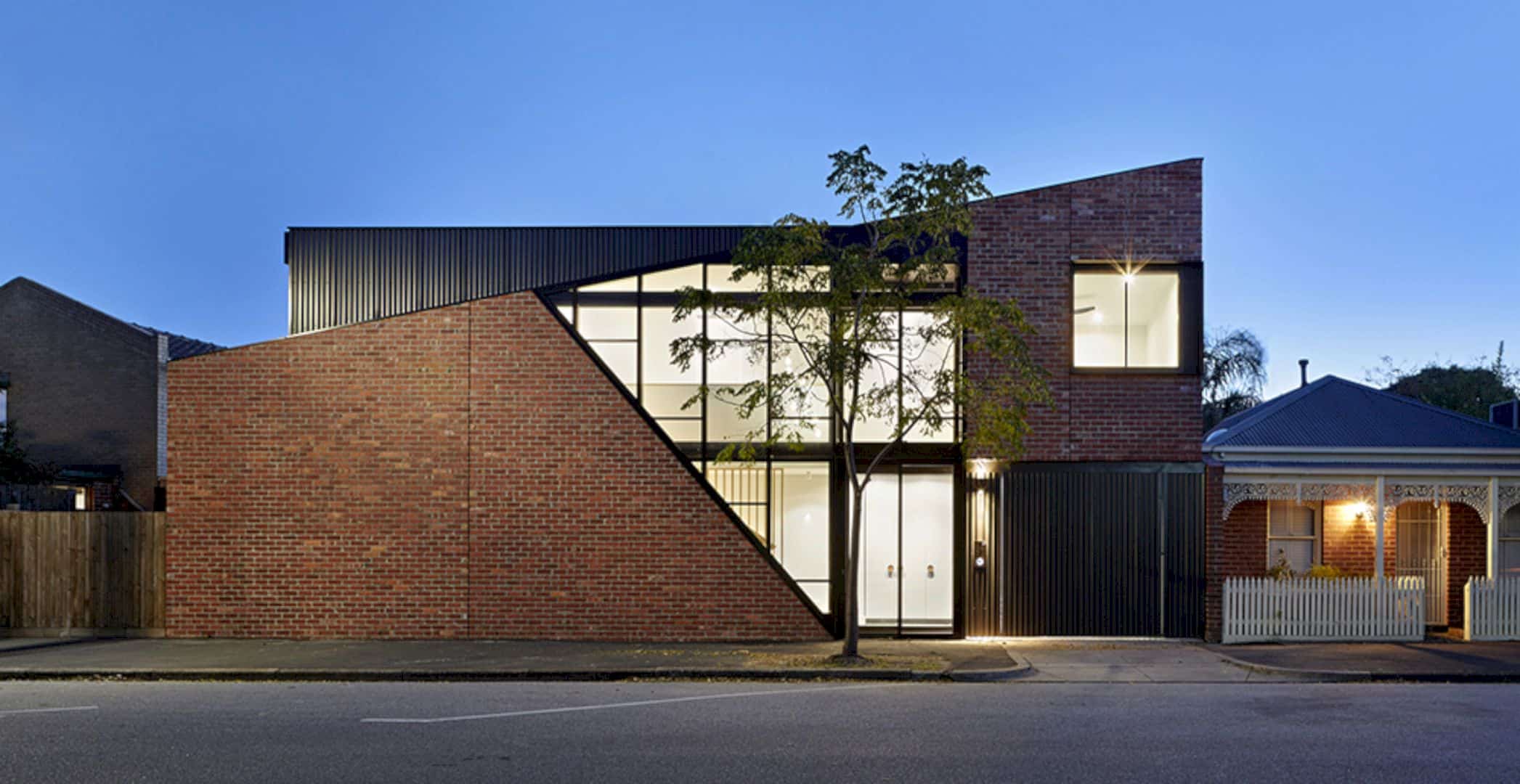
The flexible open-planned living spaces, two bathrooms, and three bedrooms are the brief of the client. The architect response it with an understanding of the client’s need and how each space is used by them so each space can be customized to their needs. In summer, the hot can be flushed out of the house through the ventilation in the main living spaces and the double-height entry area.
Discover more from Futurist Architecture
Subscribe to get the latest posts sent to your email.

