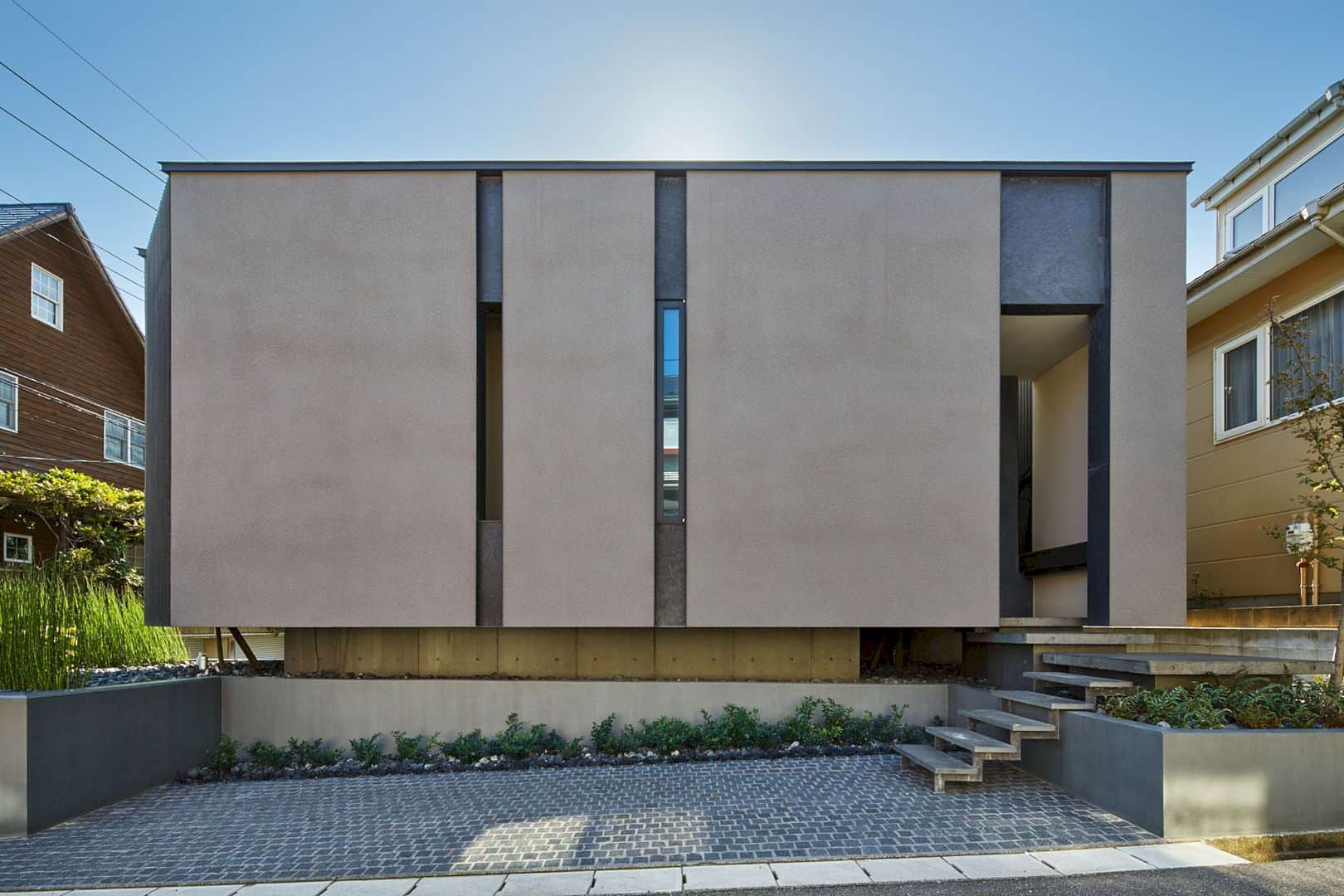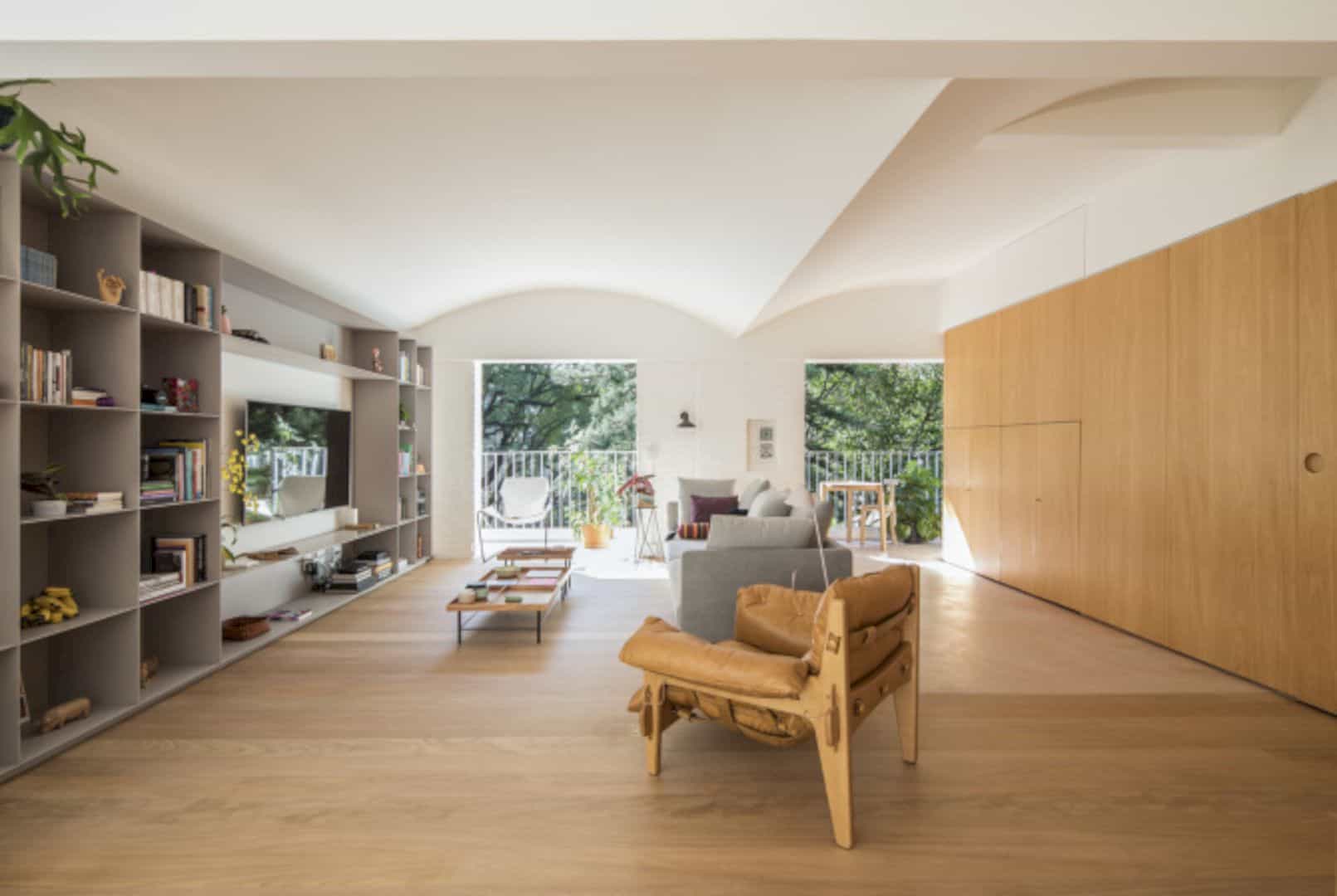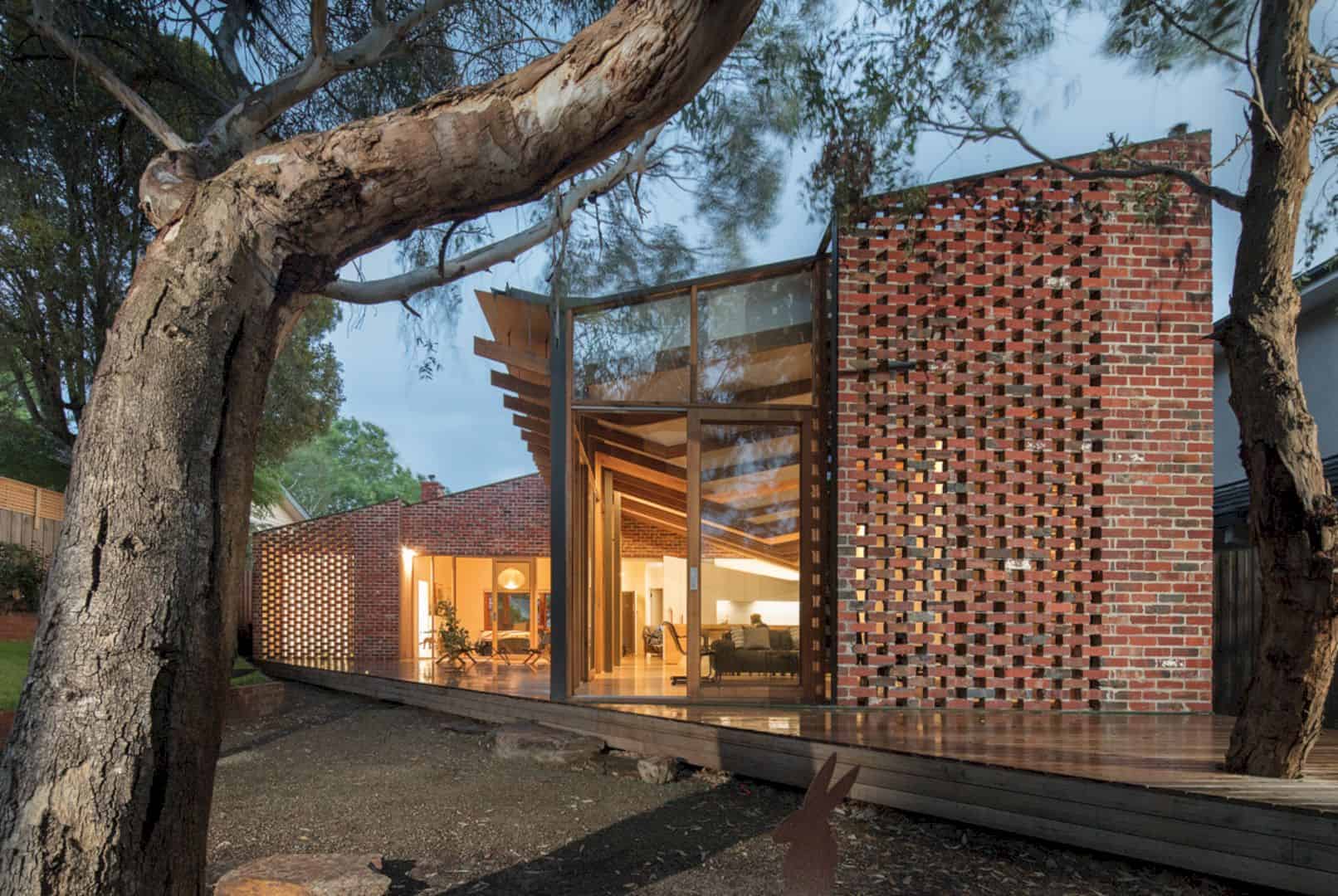Completed in 2016 by MAMM DESIGN, Garden/House is a residential project located in Tokyo, Japan. Claustrophobic conditions in this house can be avoided by separating the volume of the house into small boxes and placing them at different positions. The adjacent boxes share their walls that also used as gentle dividers and seismic-resistant elements.
Design
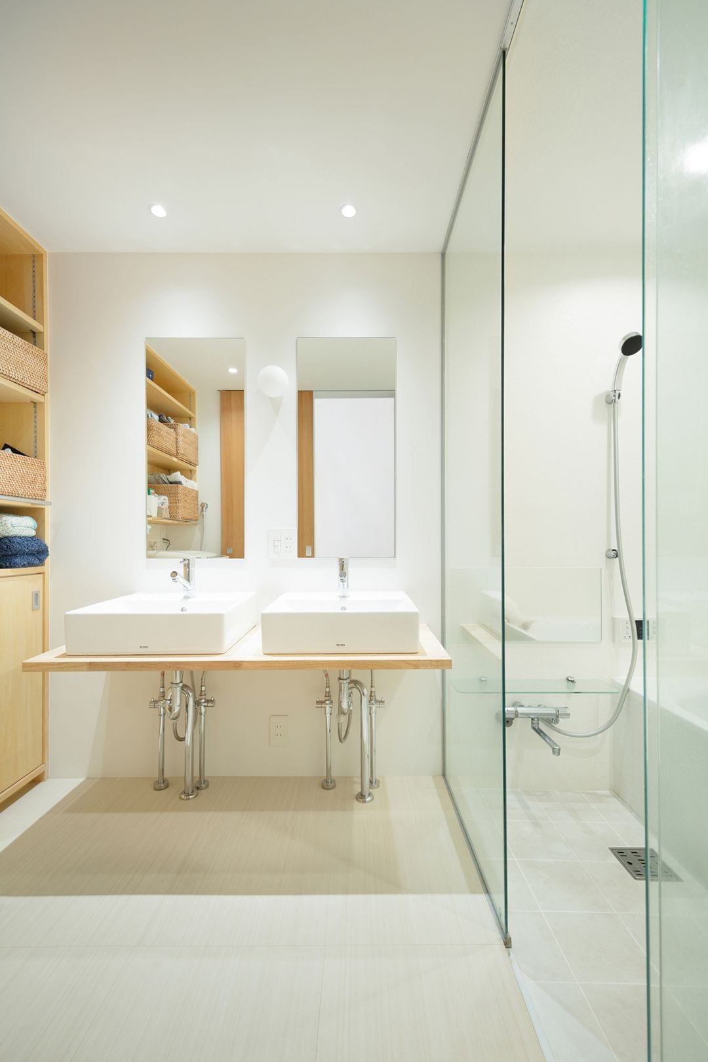
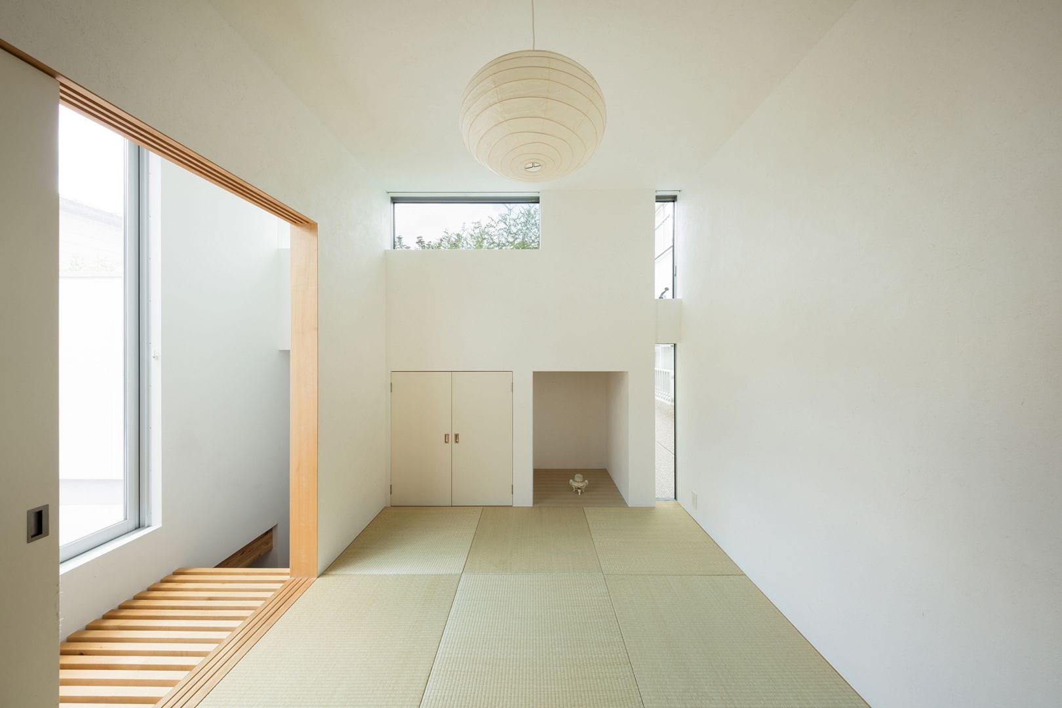
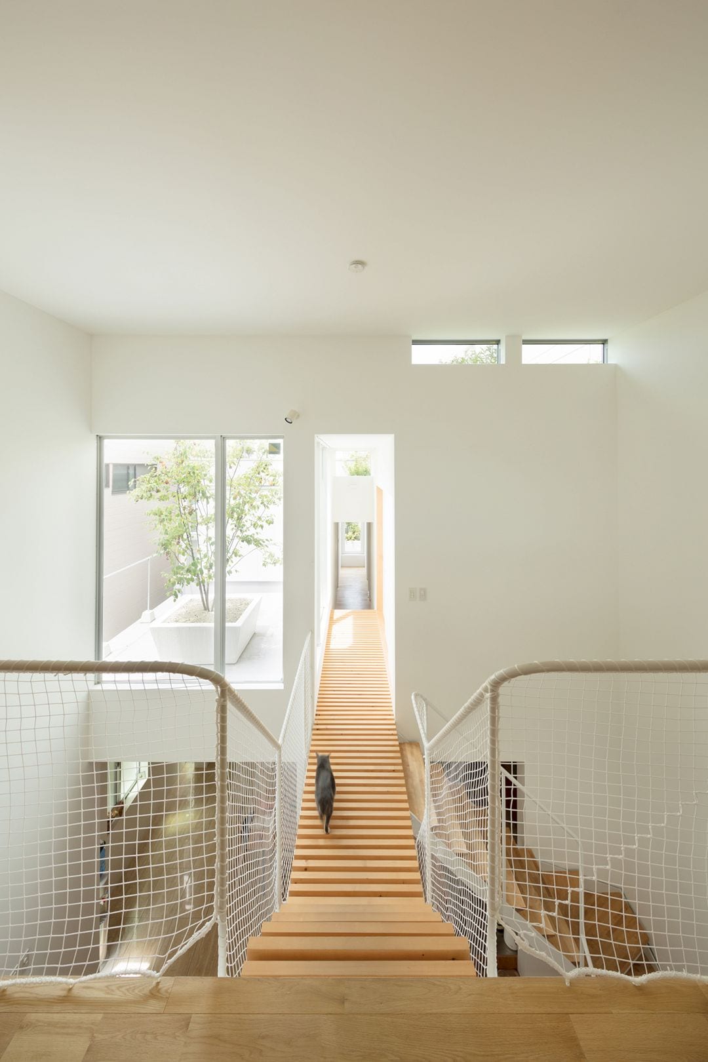
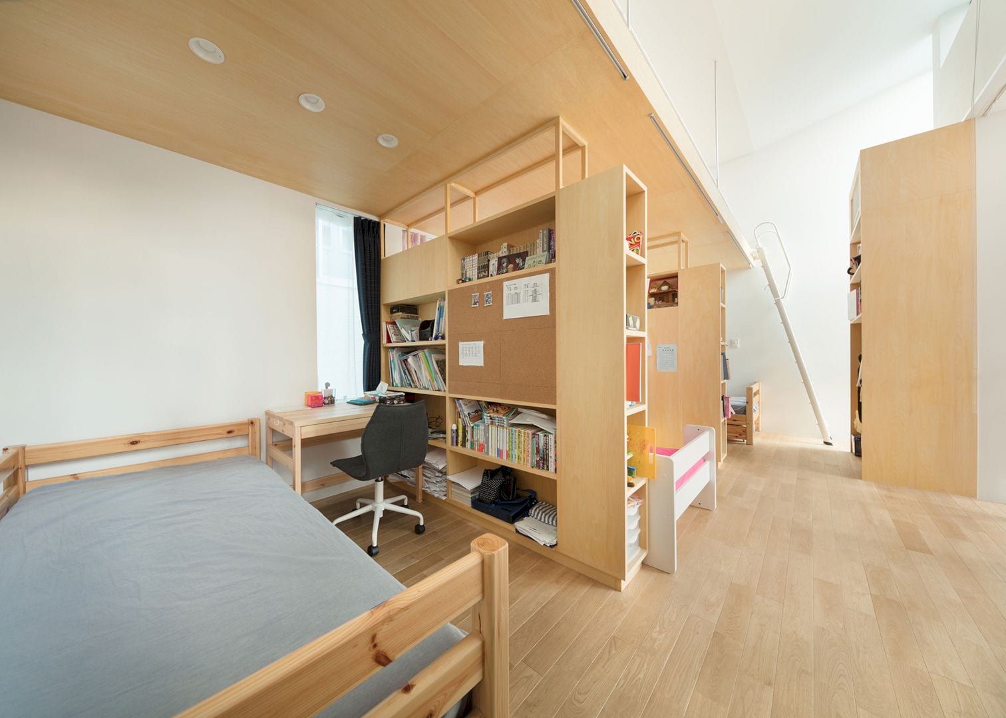
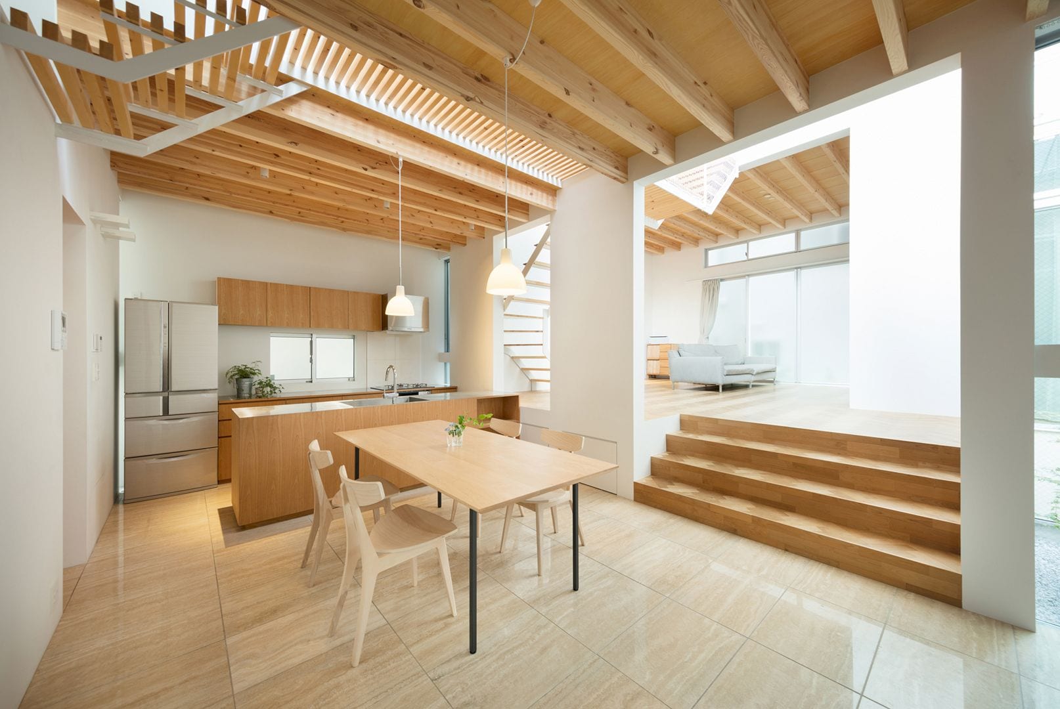
There is no ground space left for a garden after considering the client’s needs for this house. The final design of this house allows each box from the volume to have controlled sunlight and natural ventilation through the gaps between the boxes after some meticulous research and studies of different box placements.
Horizontal and vertical shifts and different heights also contribute to the design of this house. The result is a house with terraced roofs that covered by greenery and become the house’s secondary grounds.
Interior
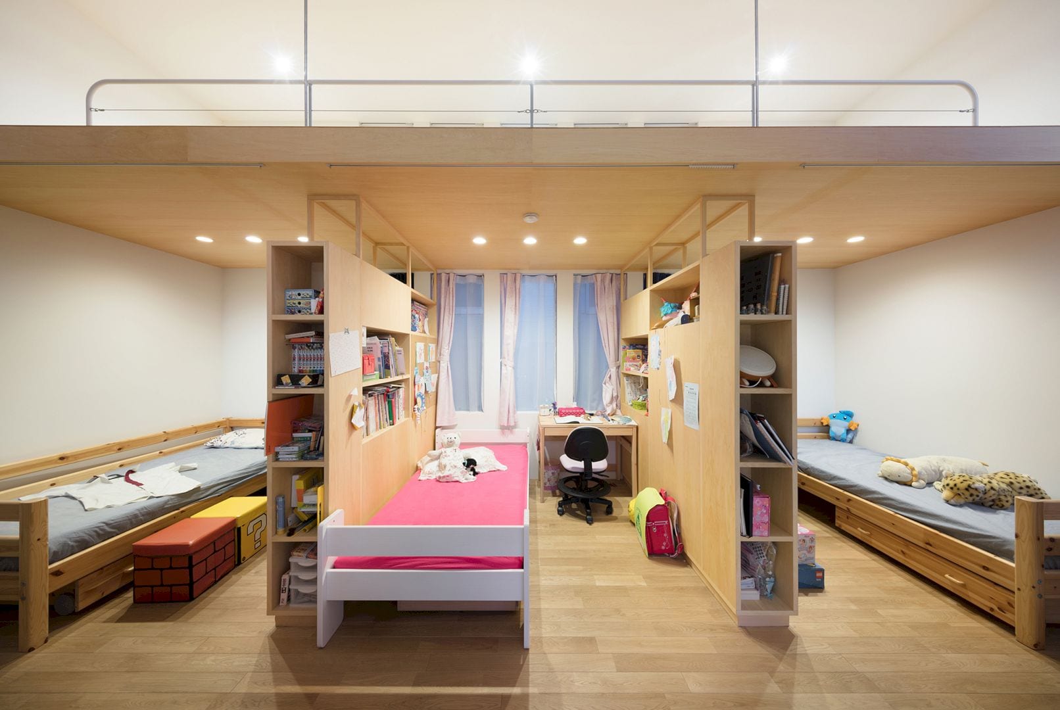
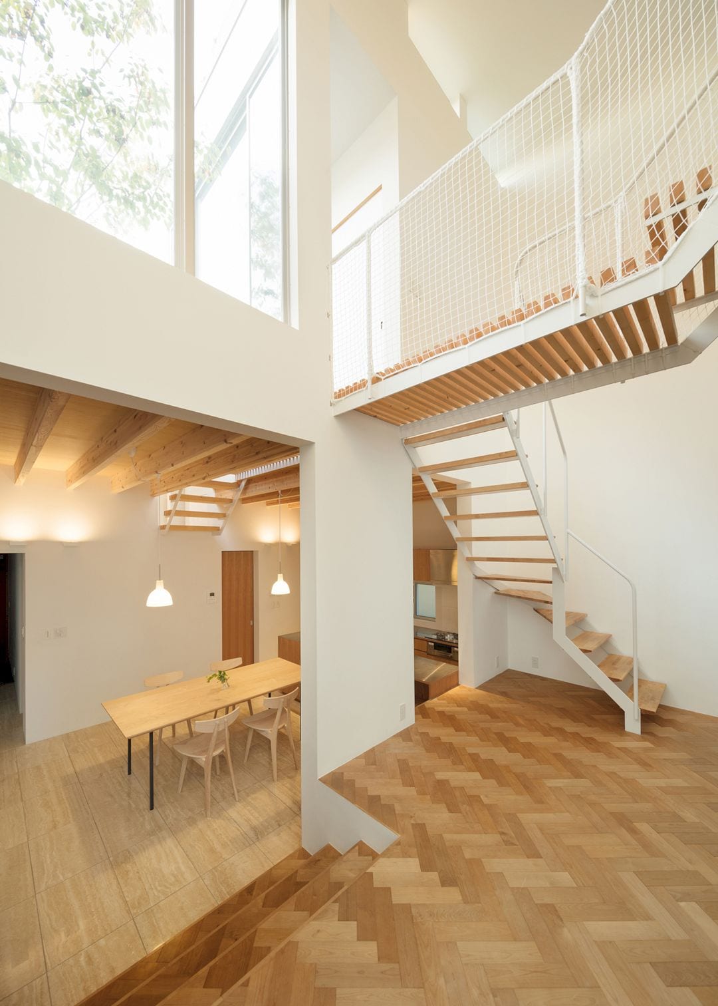
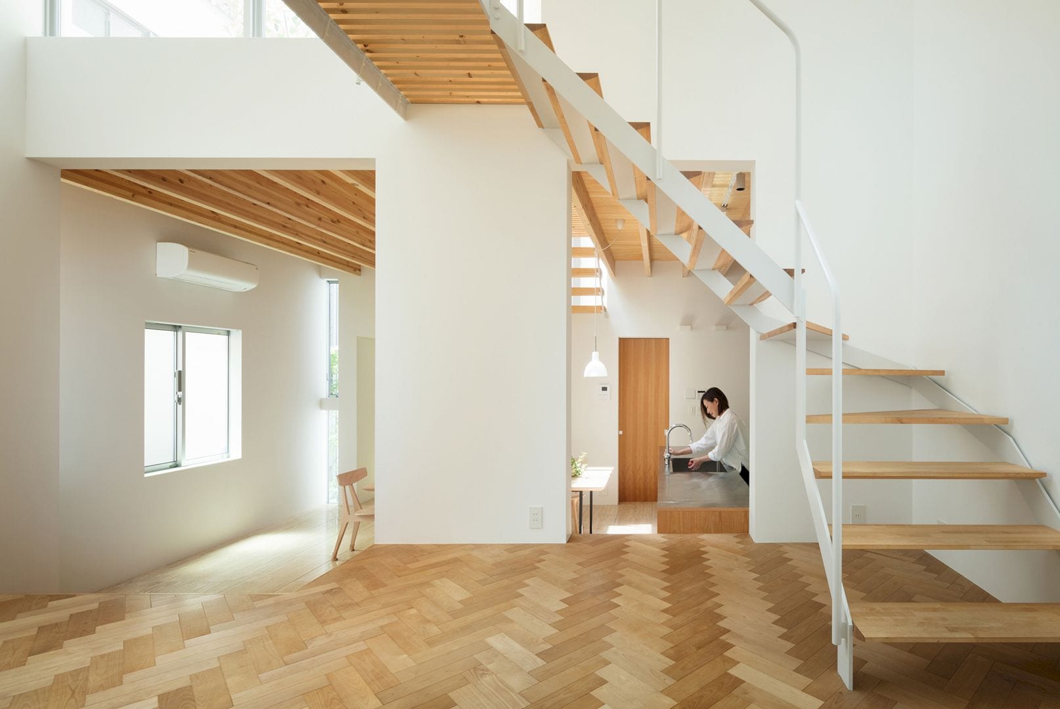
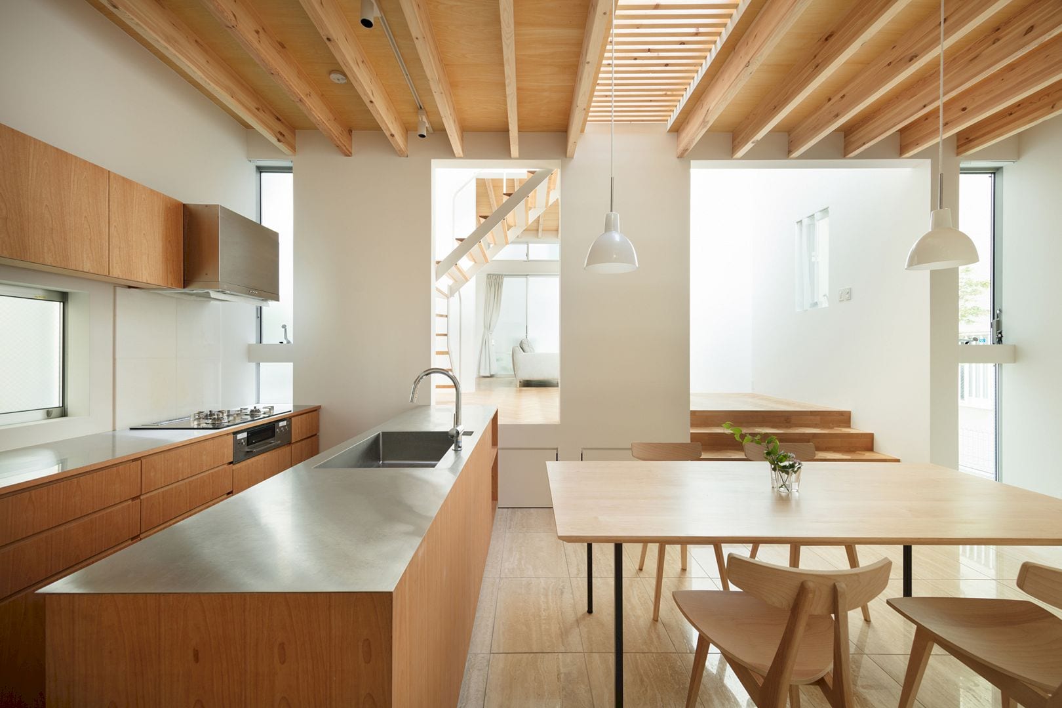
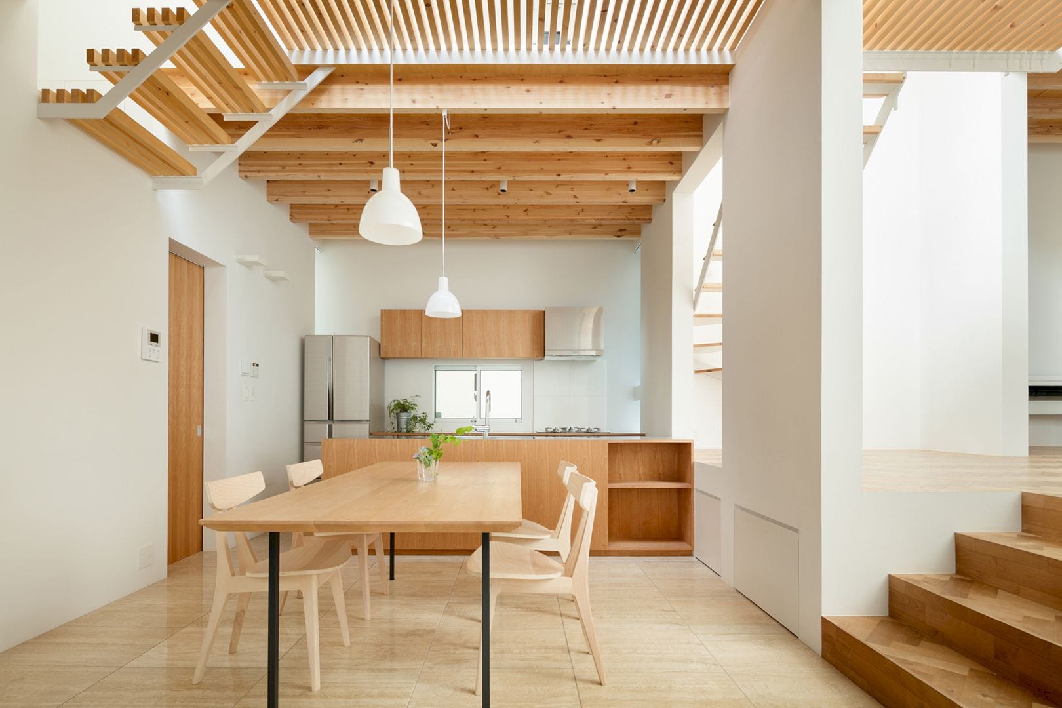
This house consists of bedrooms for children, dining rooms, and living rooms. Each space of the house flows in a continuous circulation into each other without definite and rigid separations inside. Some of the adjacent boxes share their walls. These walls act as gentle dividers of the larger spaces and seismic-resistant elements. The result is private and public spaces that can be provided for the clients.
Gardens
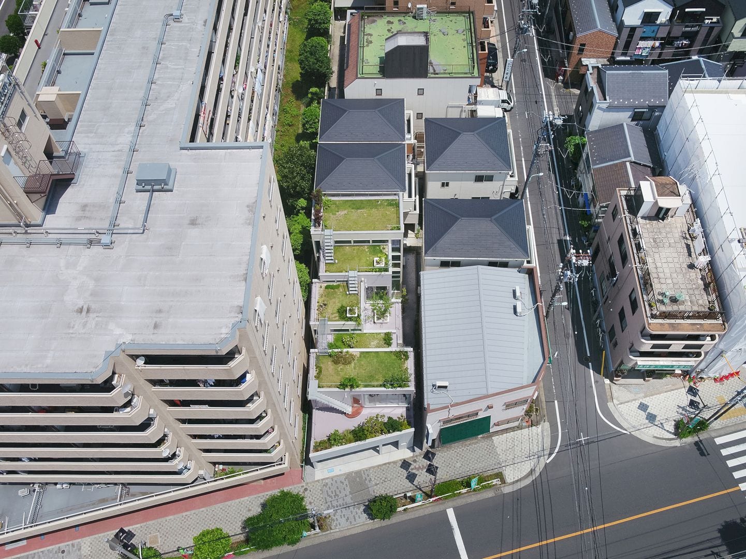
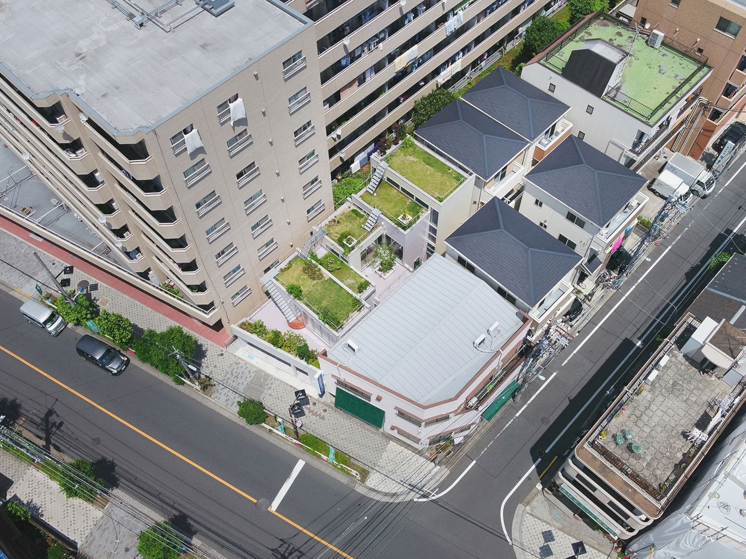
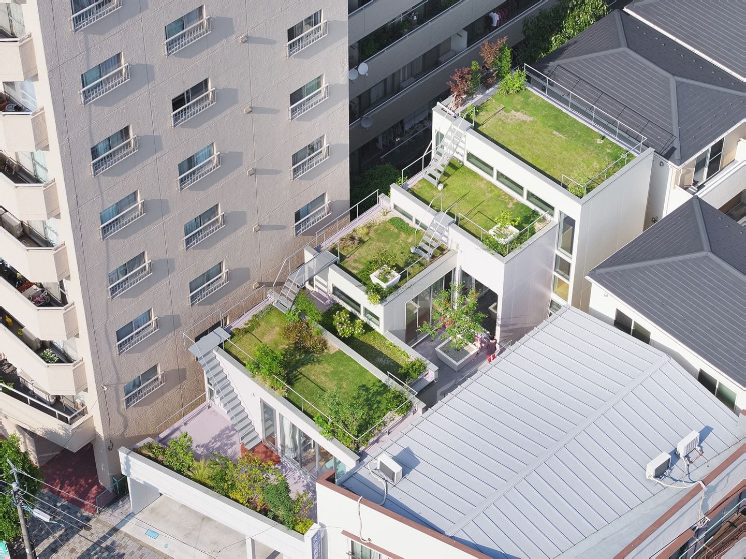
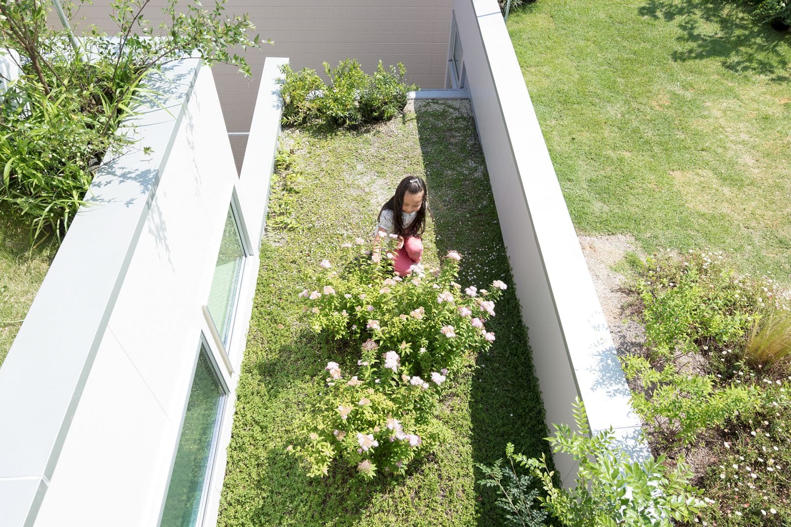
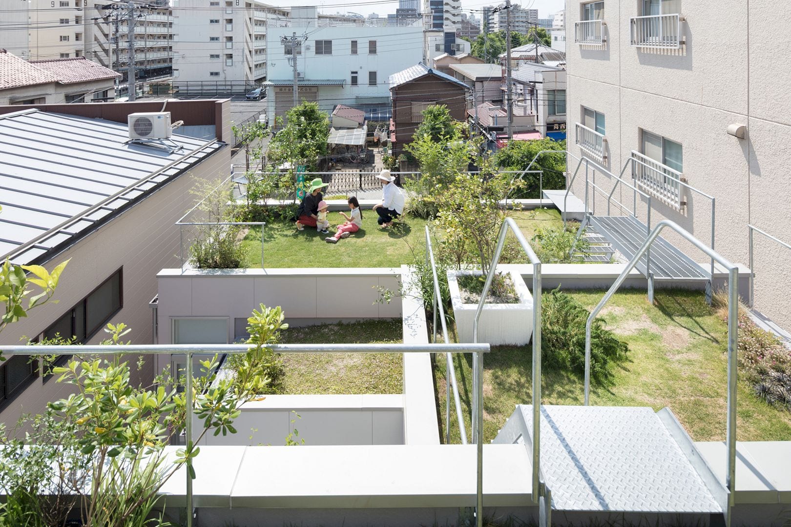
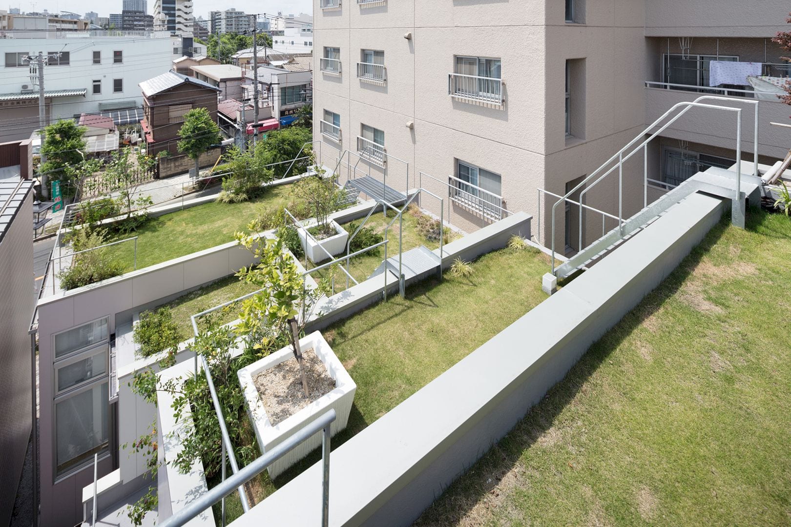
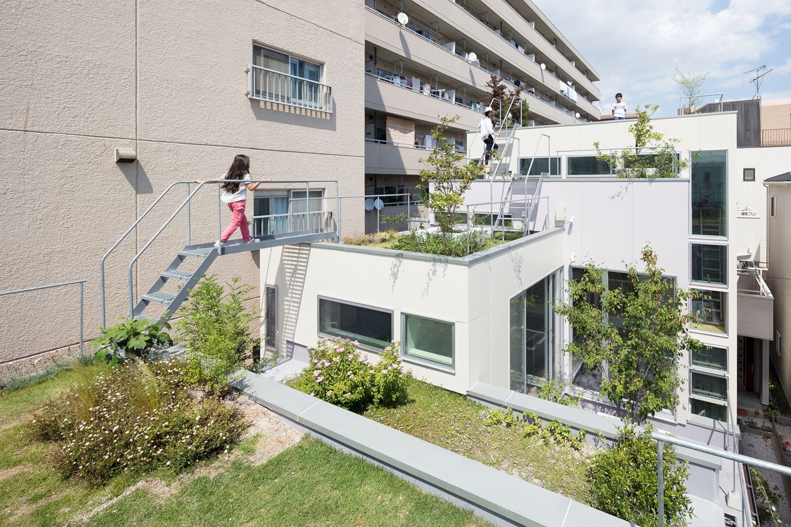
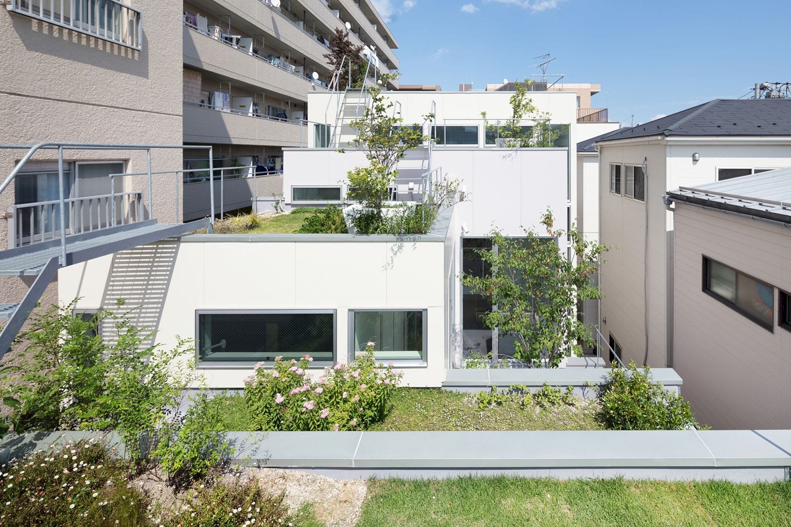
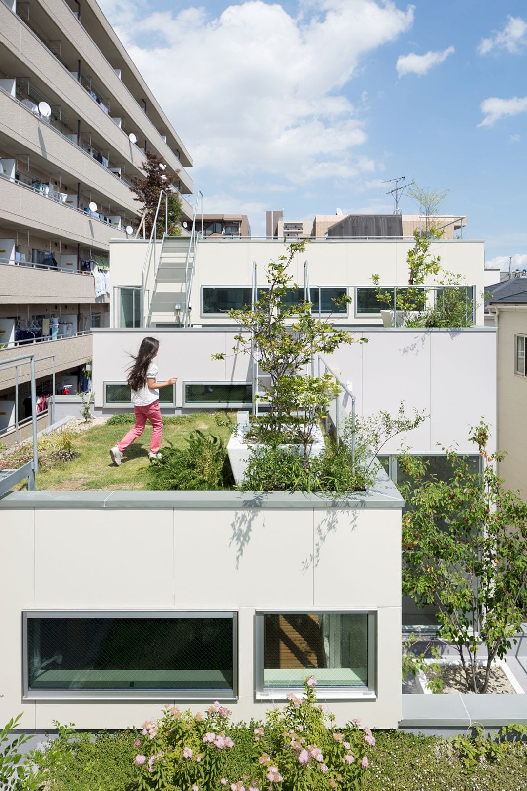
Visible from inside through the windows, the greenery and plants are positioned and placed carefully so the clients can see them easily. Some of the herbs can be used for daily cooking while tall trees can prevent the strong sun from glaring through the windows in the afternoon.
The transpiration of the plants contributes to the house’s thermal environment while the soil on the roof is used as natural thermal insulation. The family can use the garden as outdoor living rooms, spaces to practice golf, and spaces for the children to play.
Garden/House Gallery
Photographer: Takumi Ota
Discover more from Futurist Architecture
Subscribe to get the latest posts sent to your email.

