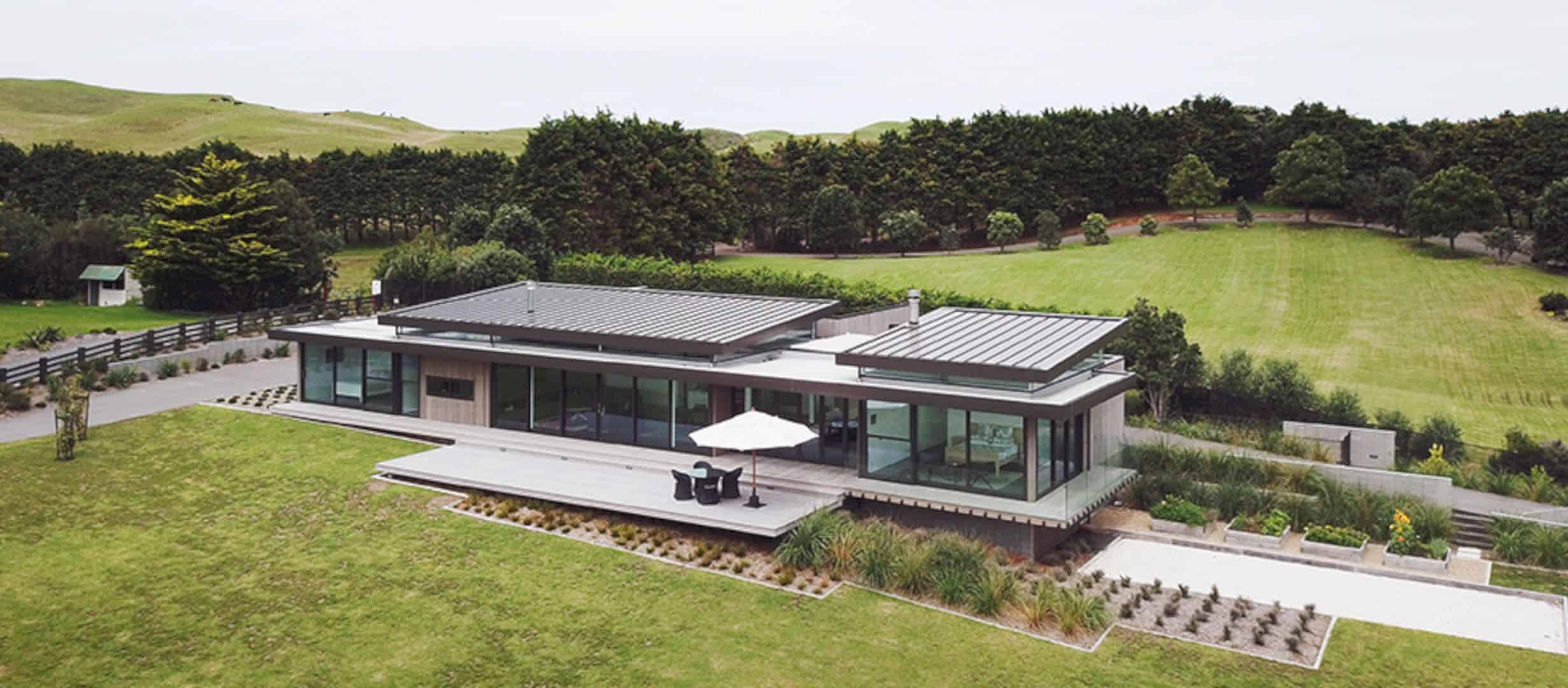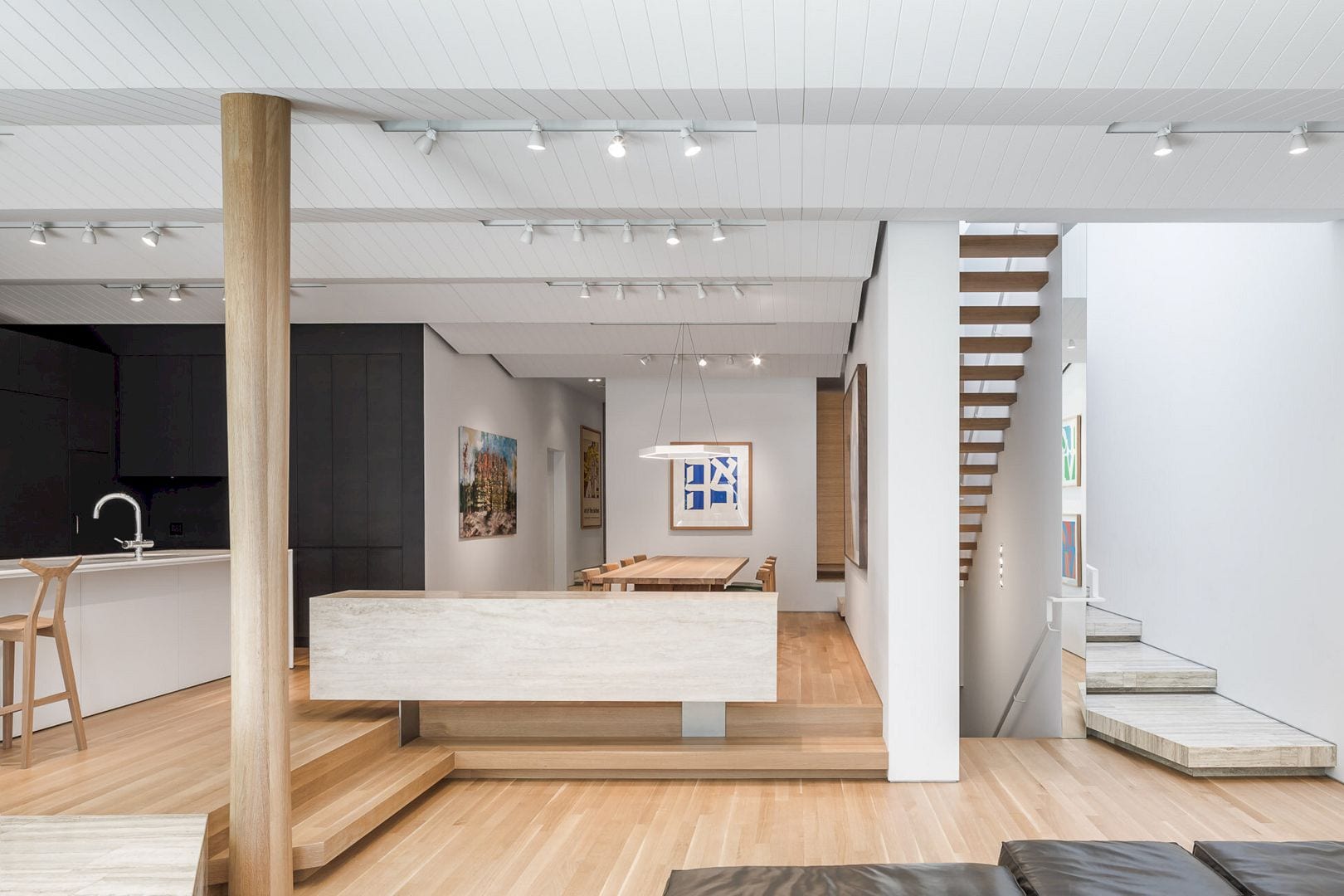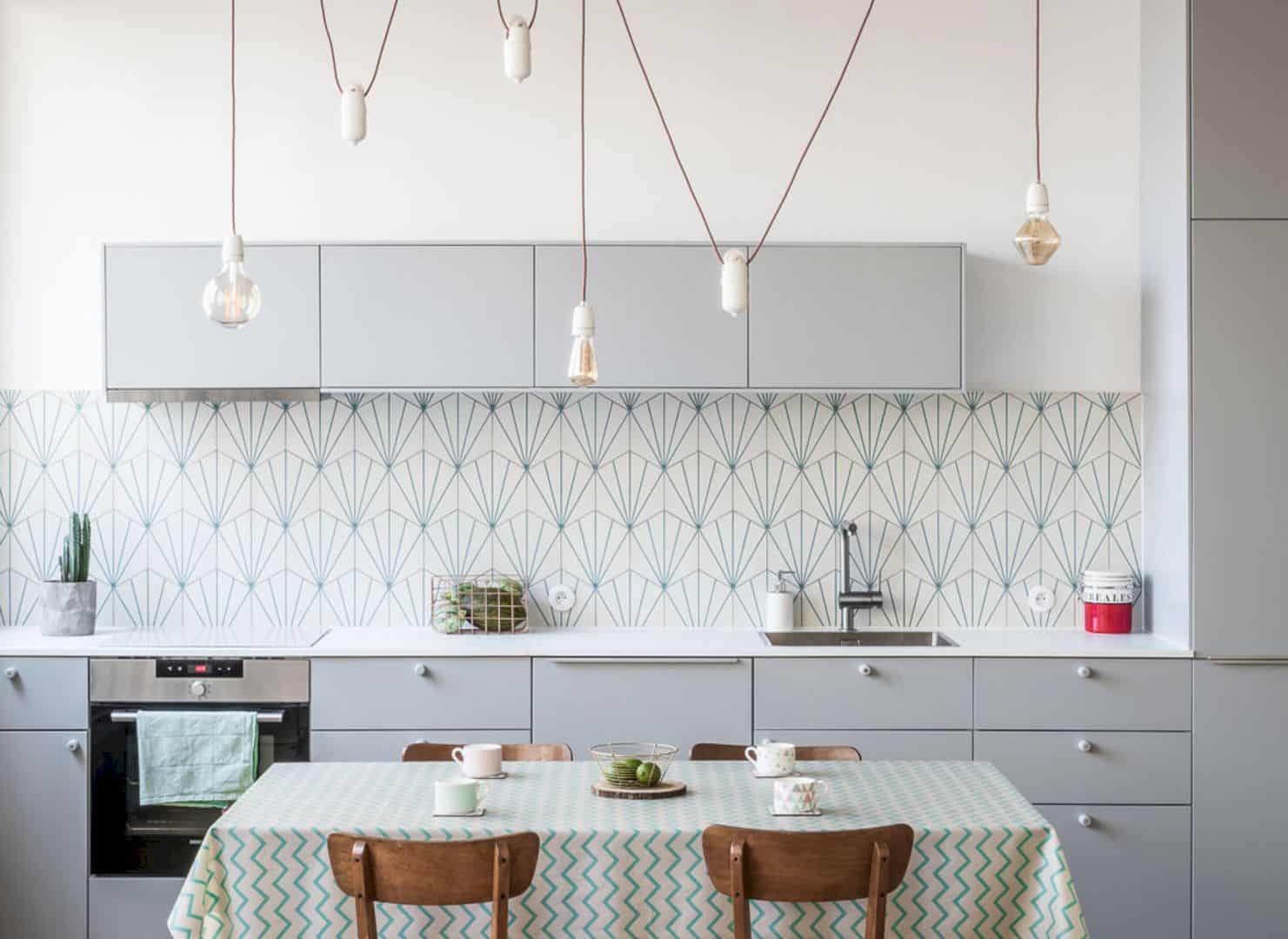Located at the southern border with Chile within continental Argentinian Patagonia, Morro Chico Ranch has a mixed history of the first colonists in this region. Founded by a Scottish immigrant, the descendants of the same Scottish family are linked to this ambitious project for the renovation a century later. Richter Dahl Rocha & Associés Architectes works together with the family to design sustainable construction and traditional architecture for the project general aesthetics.
Goal
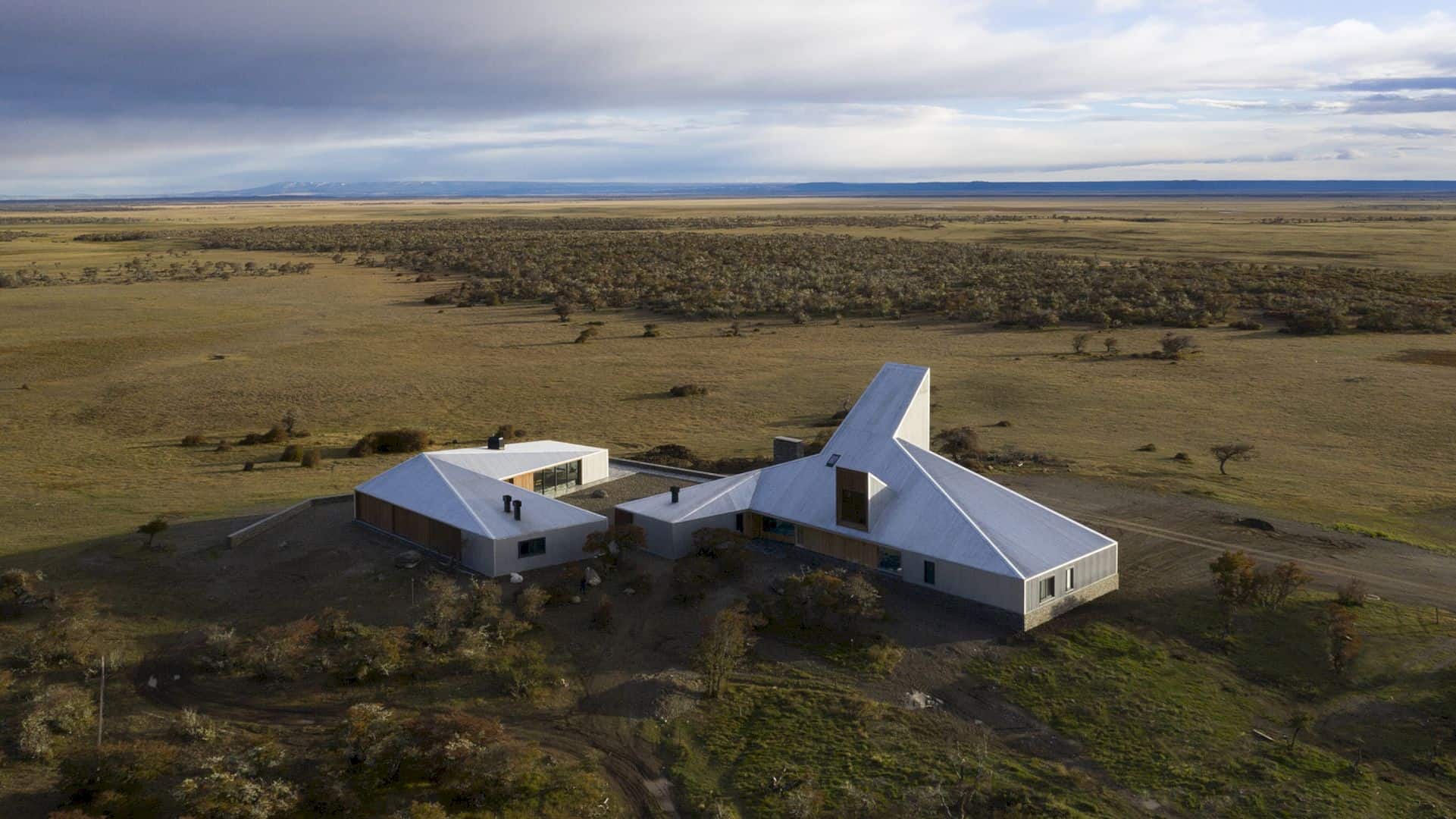
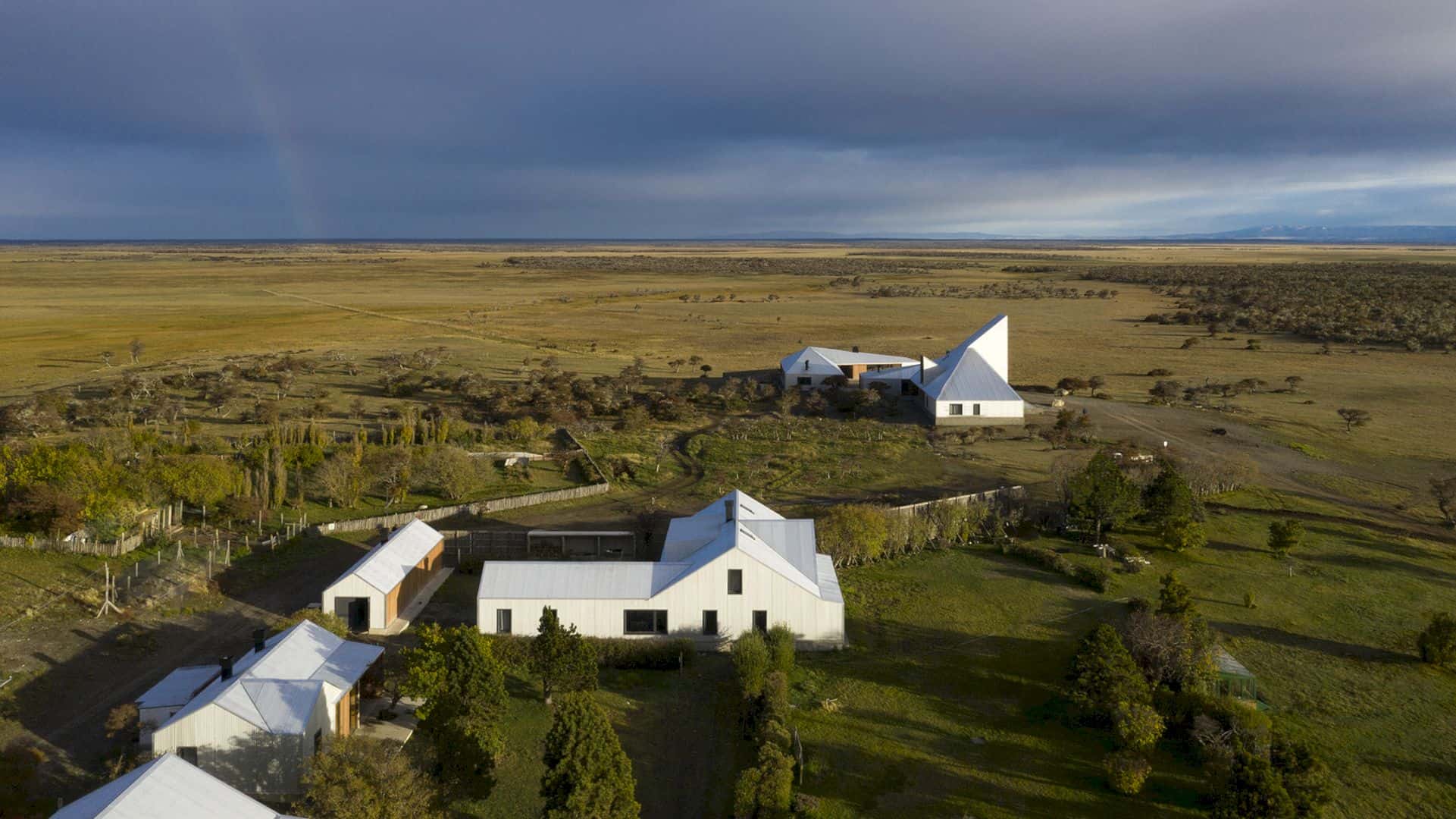
There are some main goals by completing and renovating the site installations: to improve the lives of those who work and live there, establish the best production of wool and meat, create sustainable construction, and to preserve the natural heritage. A master plan is designed to achieve these goals with works starting in 2015 and finishing in 2019.
Design
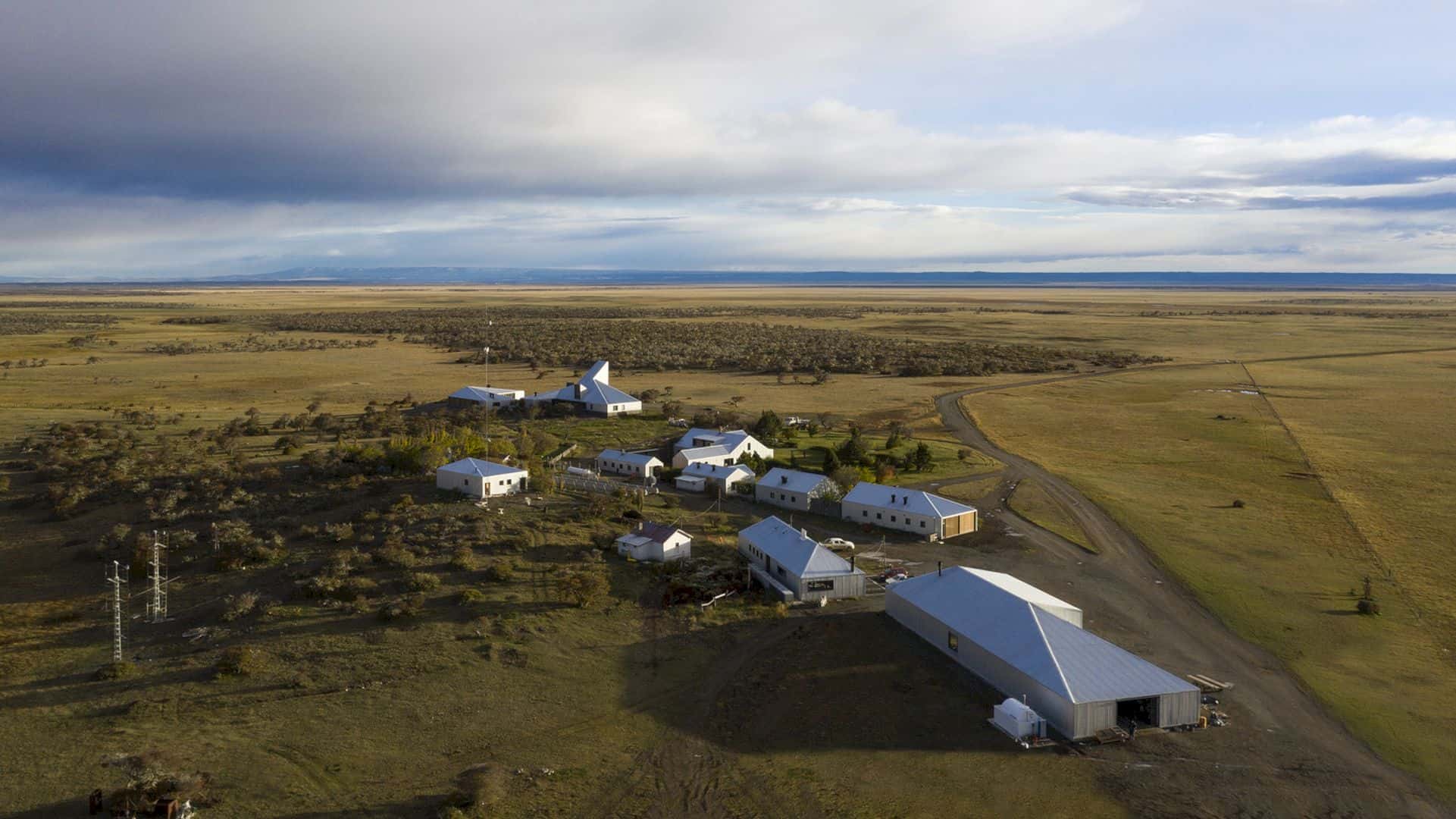
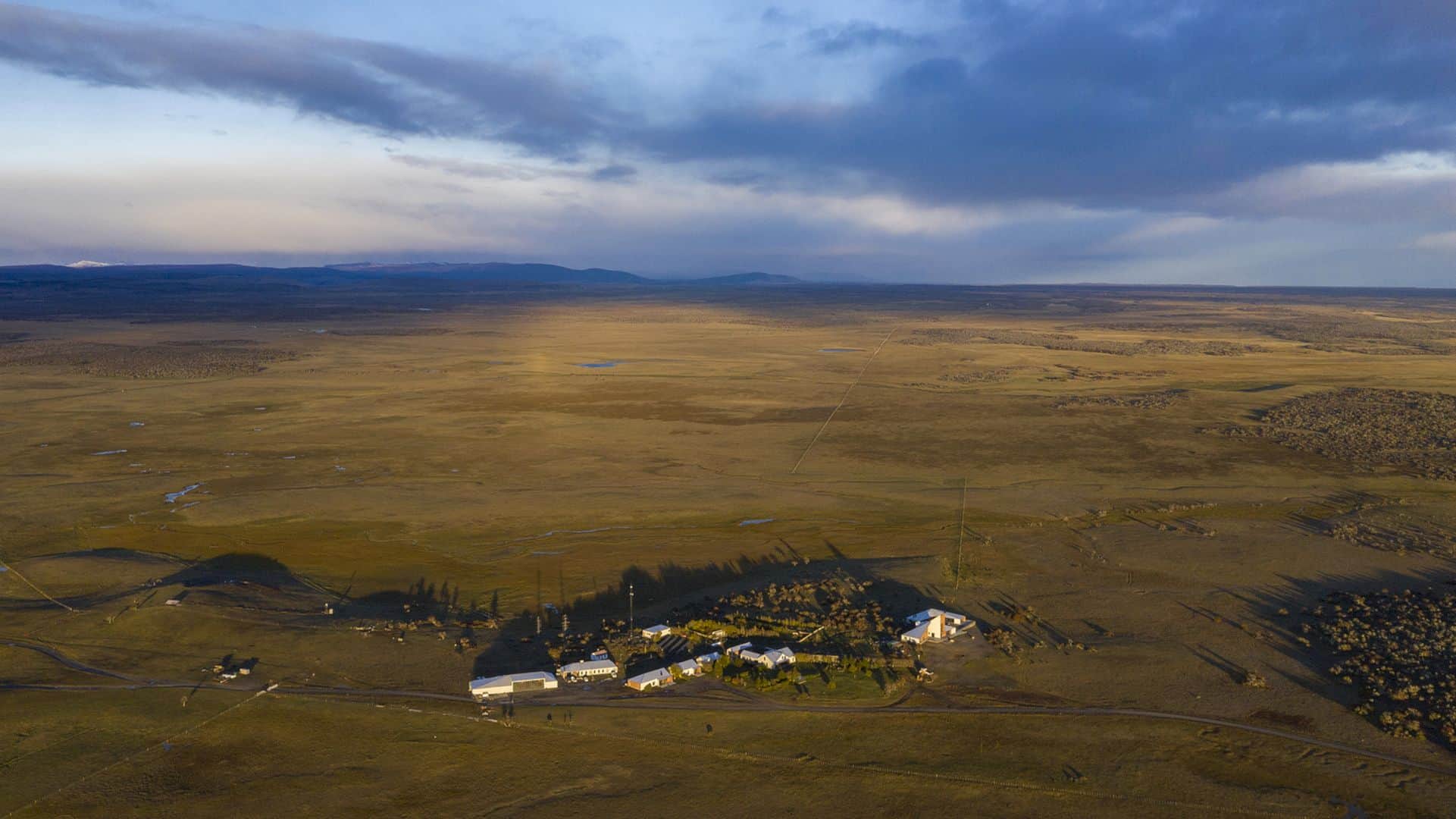
The new construction for this ranch includes a family house, a building for staff accommodation, a depot for storing the machinery and for general storage, and a model sheep-shearing shed. Most of the existing buildings are re-used, except those in a very poor state, to fulfill the guests’ and residents’ needs. The former sheep-shearing shed and its associated buildings are restored by retaining the original character.
Systems
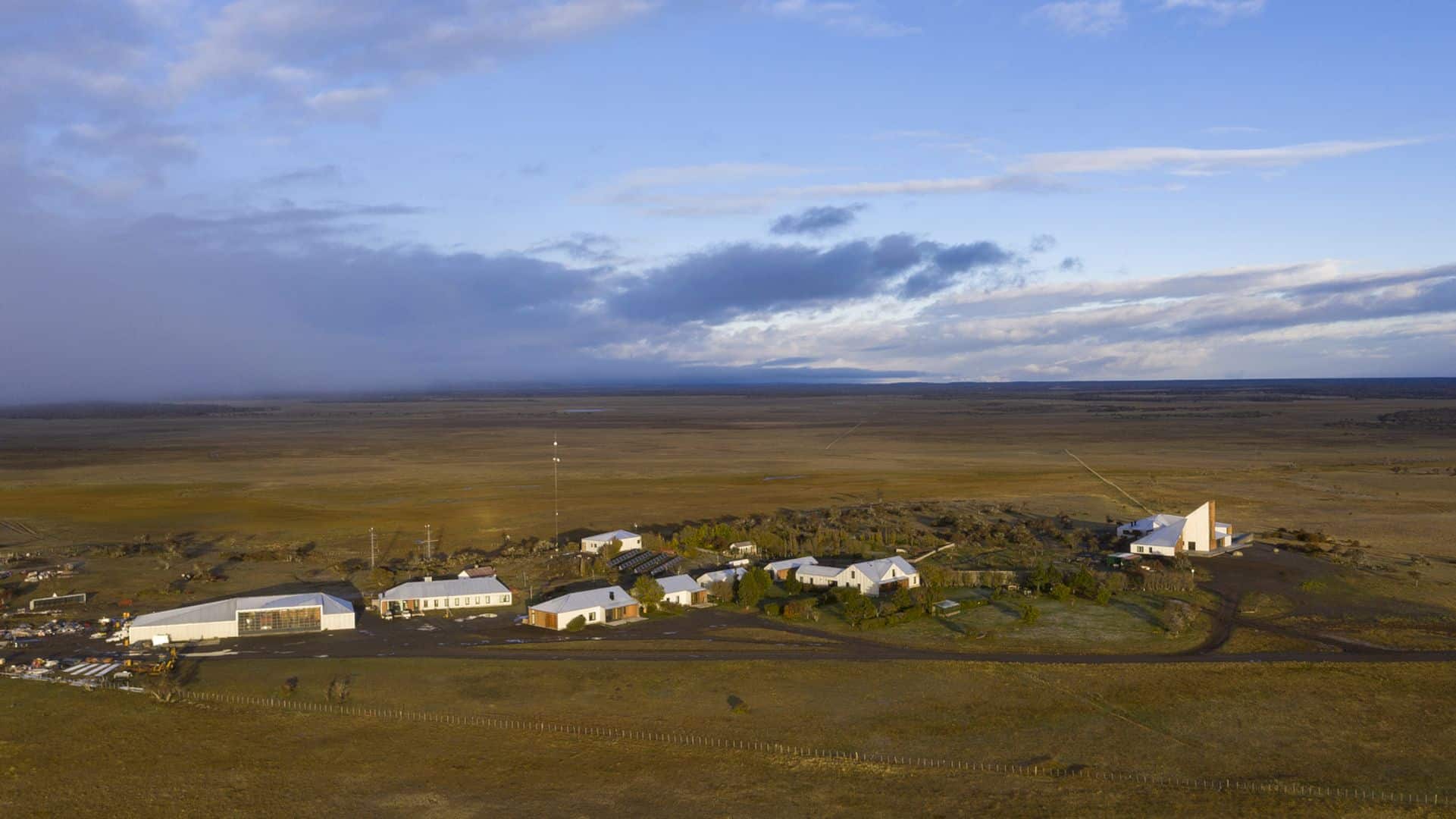
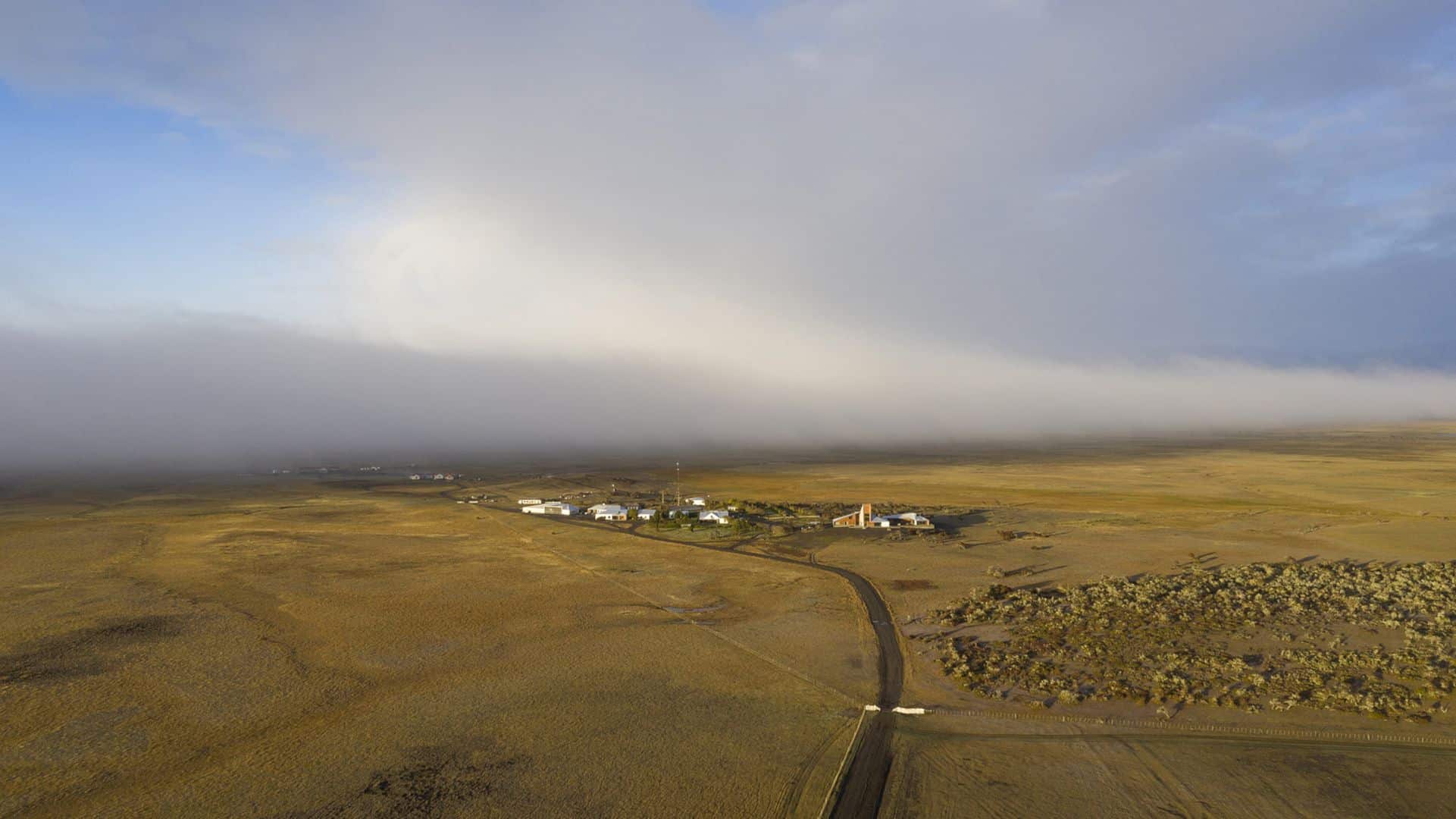
Producing clean and renewable energy is one of the notable improvements to introduce from this project. It is achieved by the introduction of wind turbines and solar panels with a wood-burning boiler using wood from the surrounding forests. Replacing the use of charcoal from the neighboring resources of Río Turbio, the machine is part-fuelled by bottled gas.
Materials
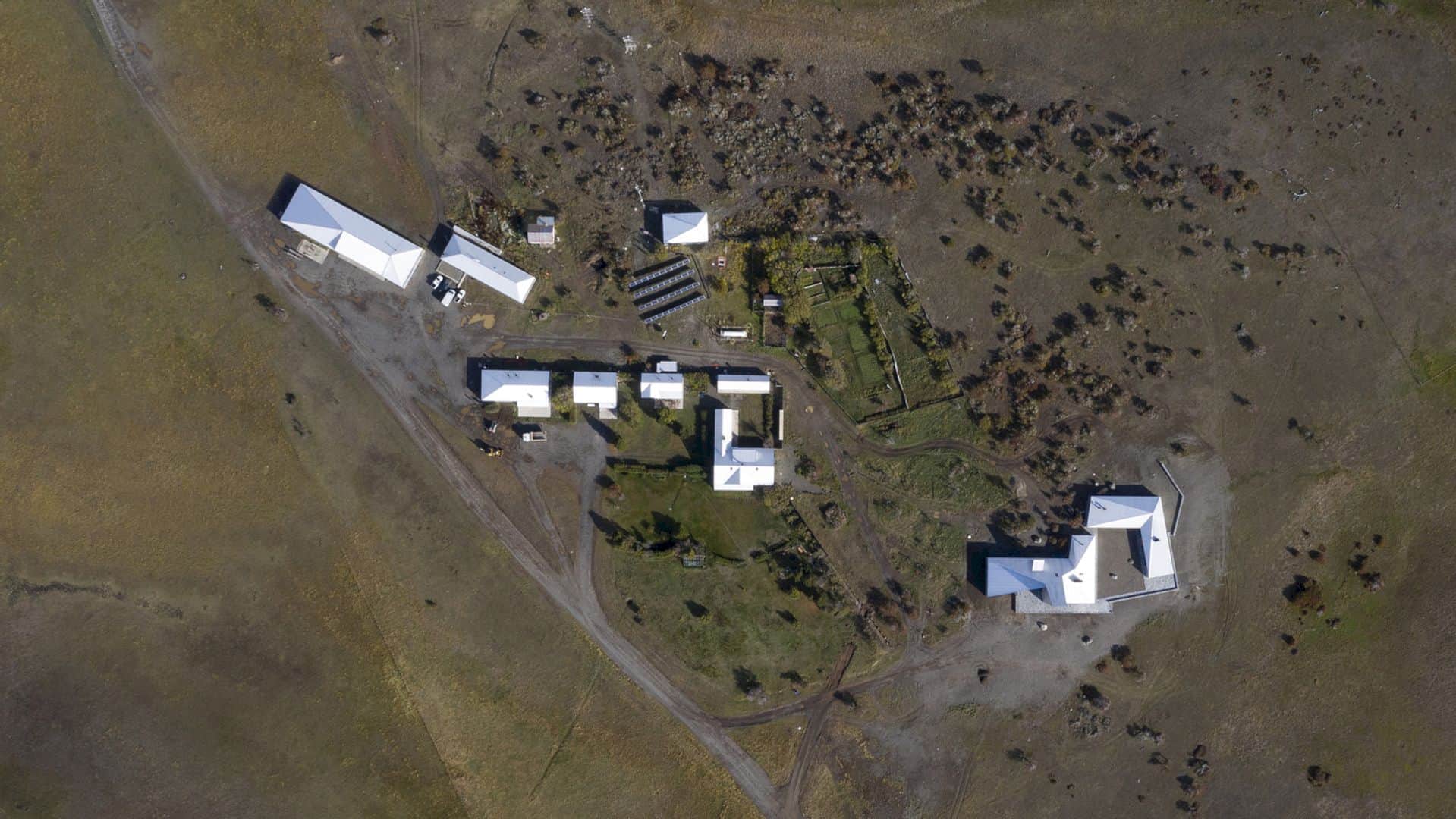
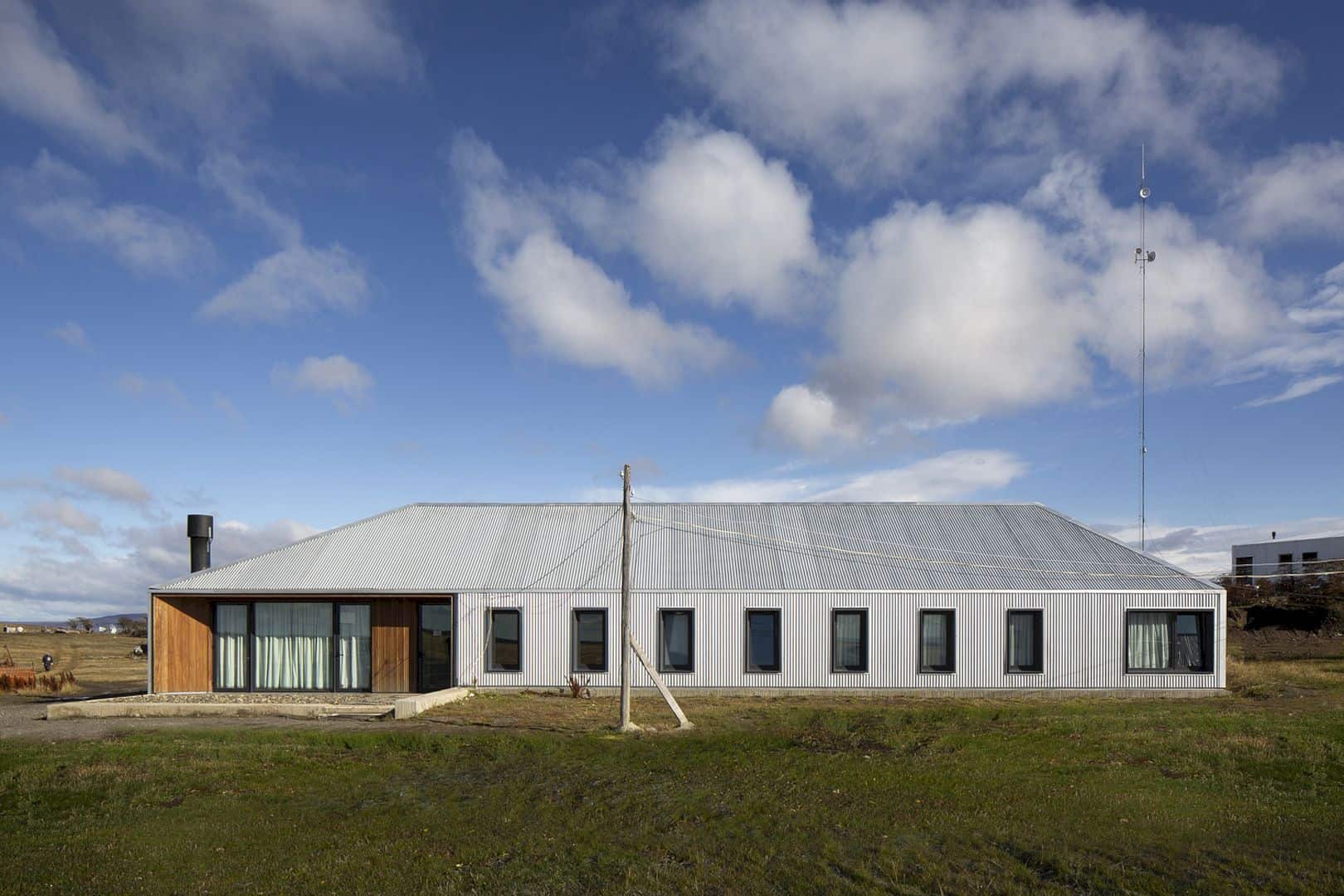
The prefabricated wood and metal are used for the system of construction, clad with corrugated iron and addresses the same problems of the scarcity and logistic of local resources at that time. The warmth of the wood dominates the atmosphere inside and the exterior aspect is characterized by the hardness of the corrugated iron. The family house has the largest amount of wood.
Architecture
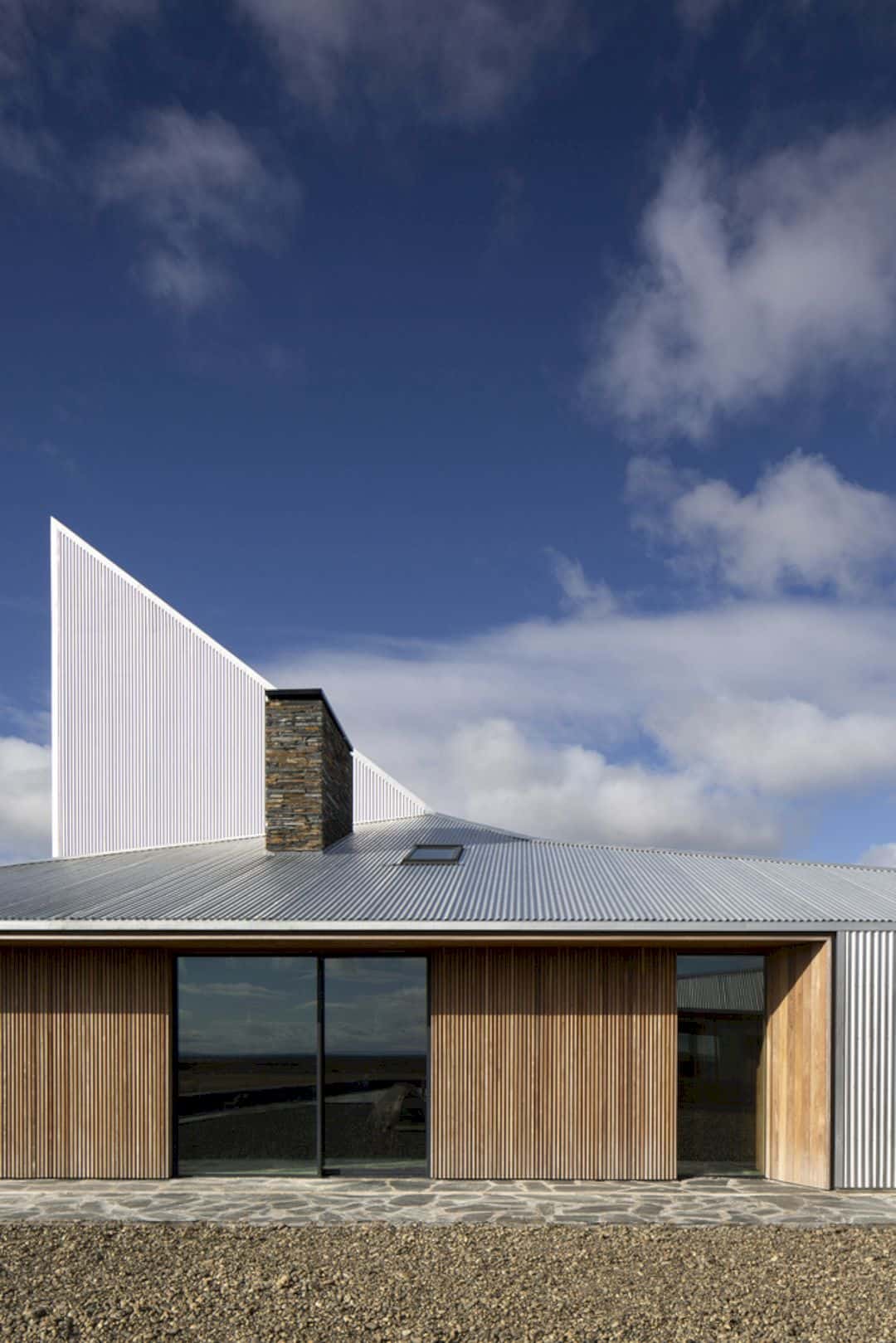
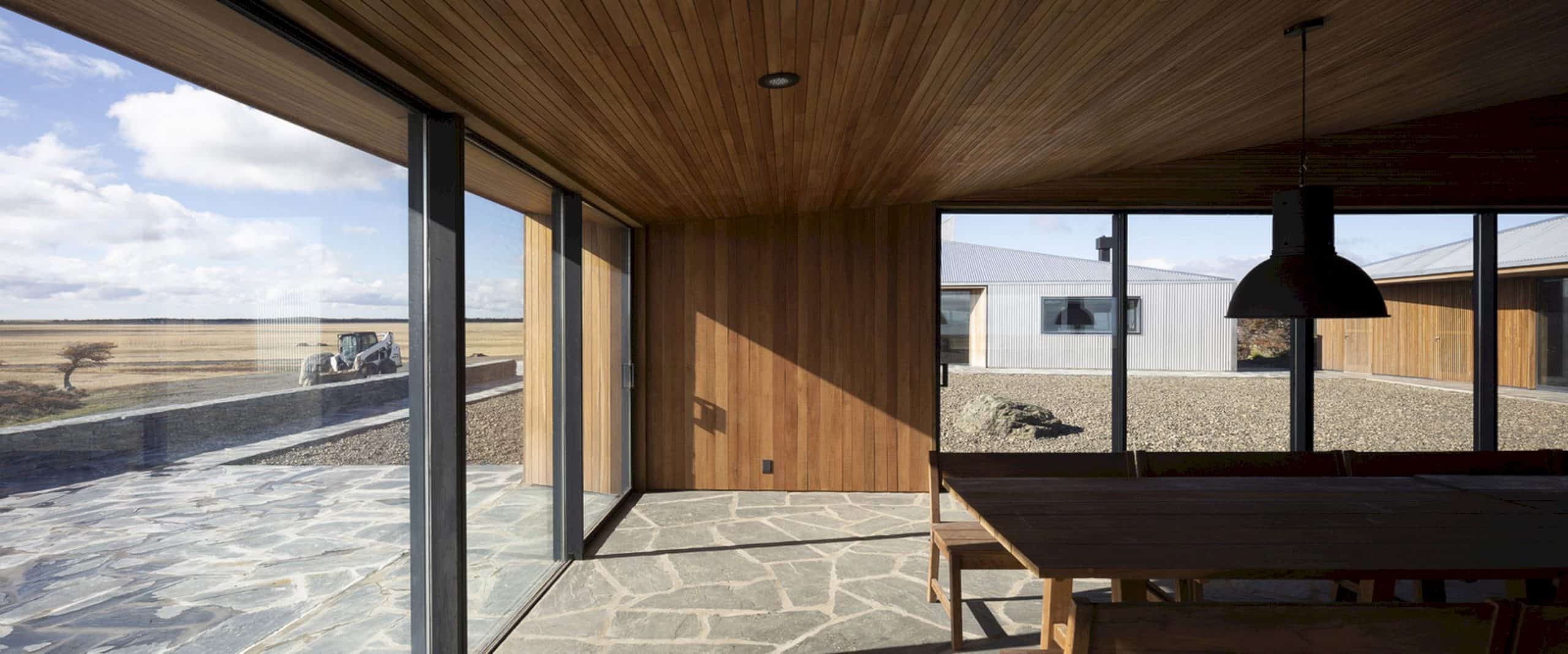
This project has general aesthetics inspired by the traditional architecture of the region. This architecture is demonstrated the almost primitive simplicity and extreme austerity. The theme of sheds with corrugated roofs is defined by the architectural language of each part of the whole according to the character and function of the different constructions.
Details
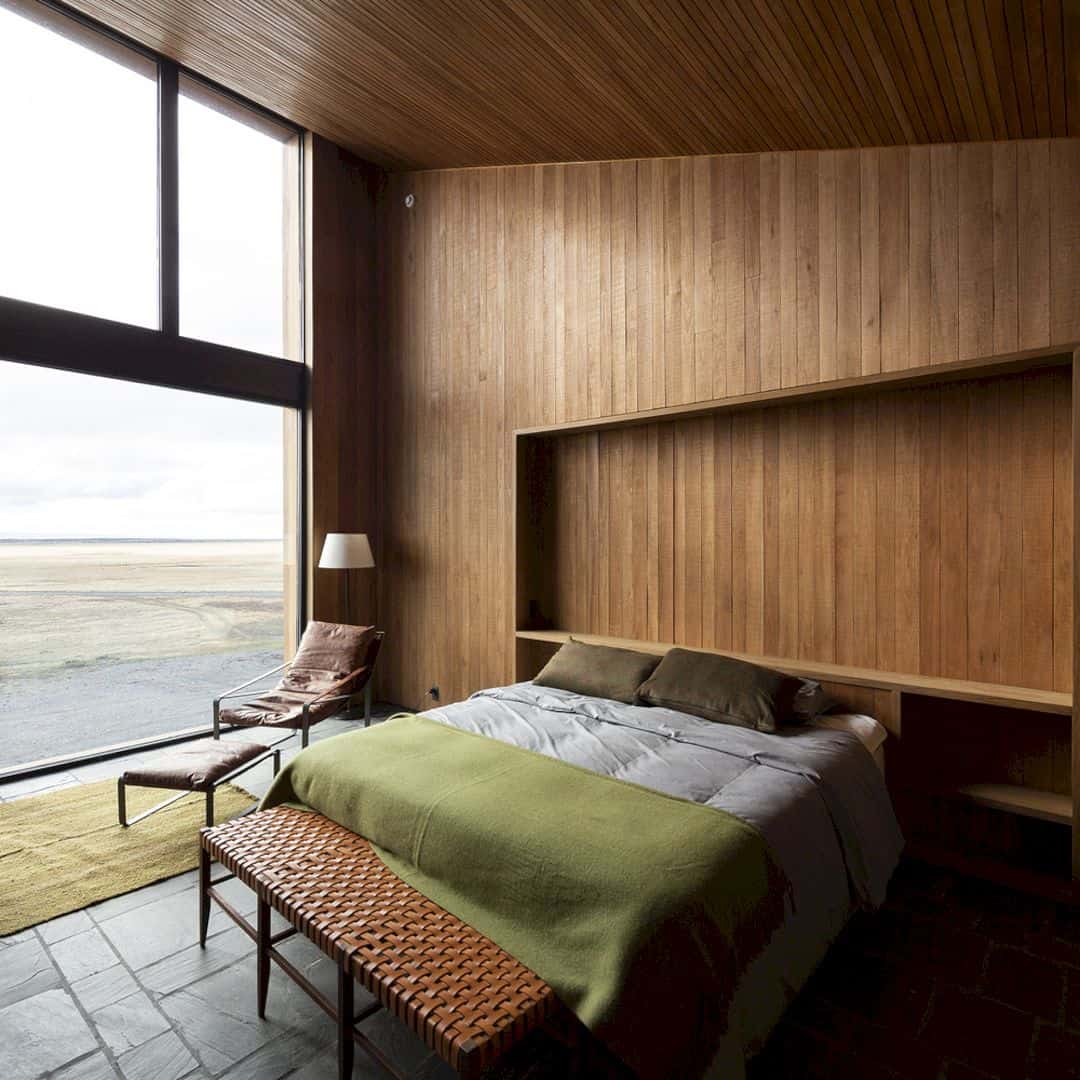
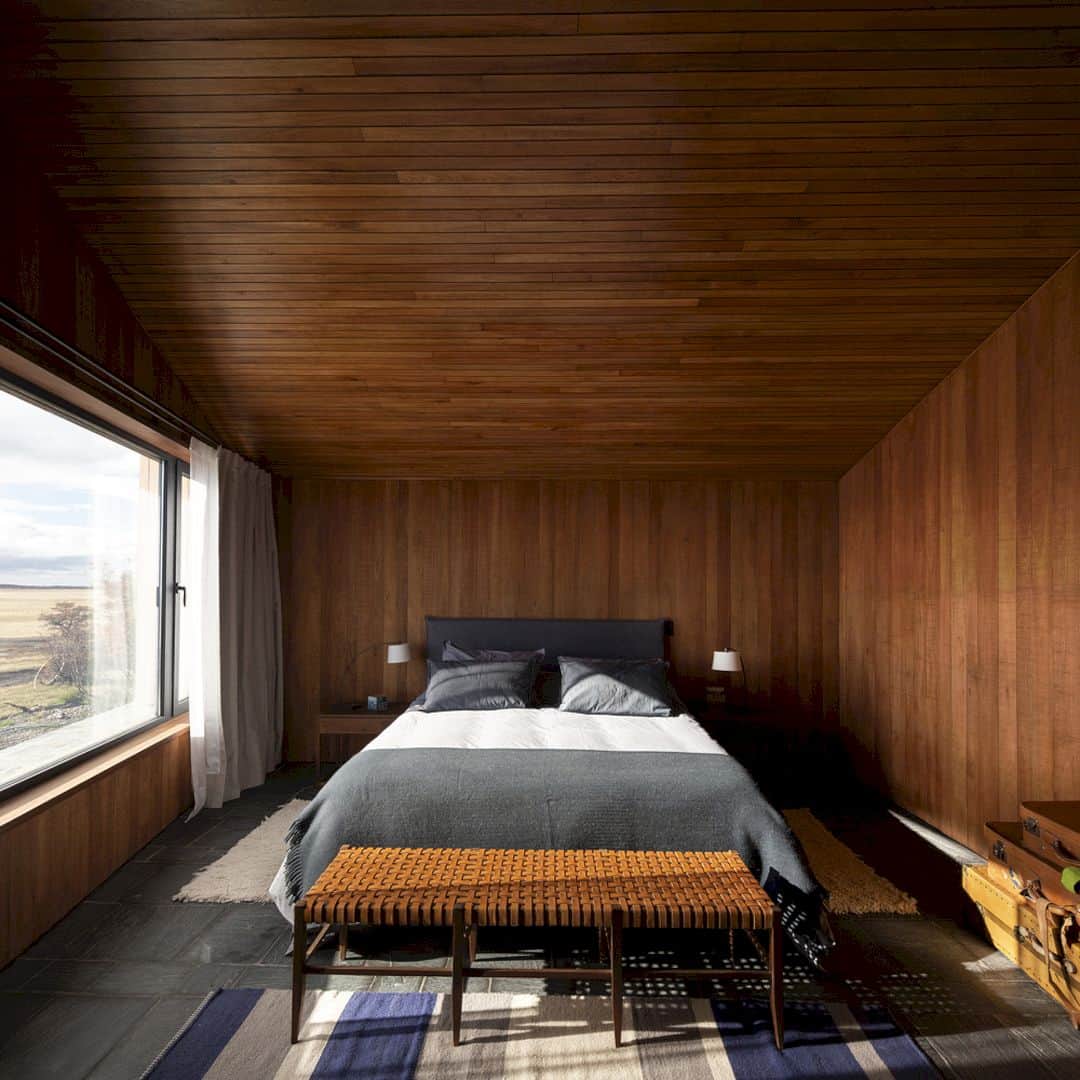
This project needs to be designed in accordance with the proposed energy concept. The complex layout of this project is made based on the model of the compact village with some characters of the region ranches, where the accommodation blocks and utilitarian buildings are grouped to create comfortable places in the Patagonian desert and for protection against the climate rigors.
Morro Chico Ranch
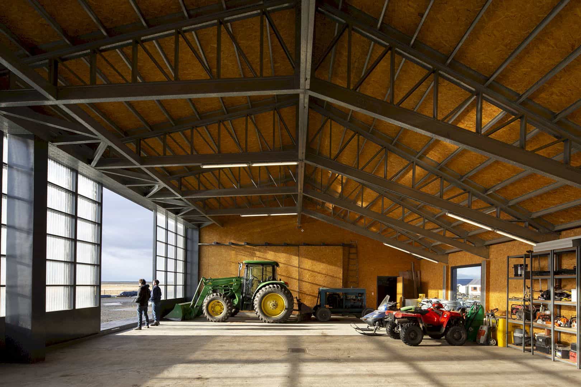
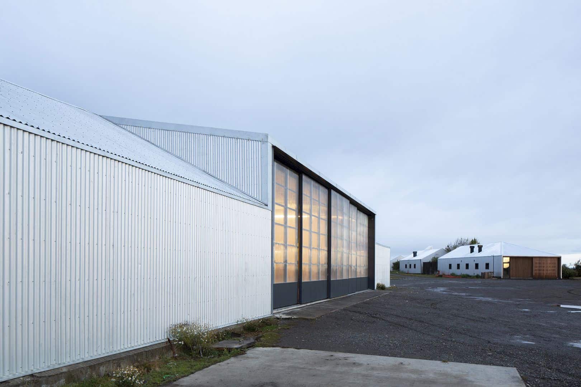
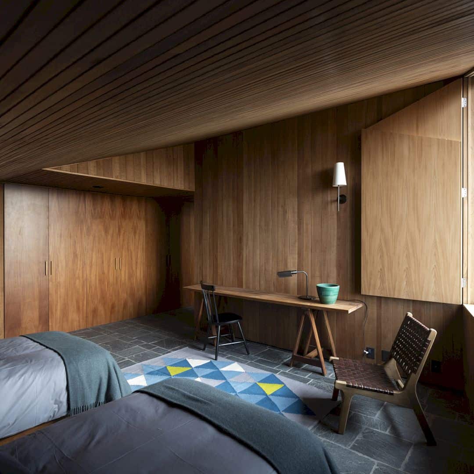
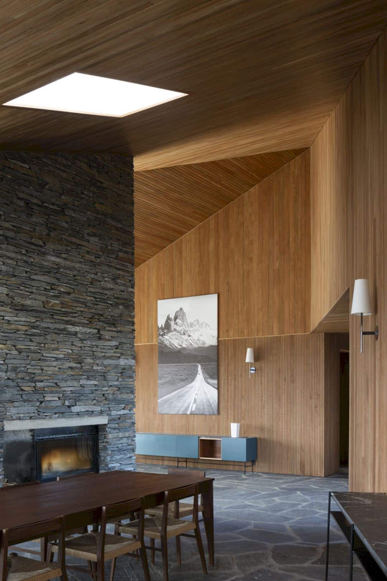
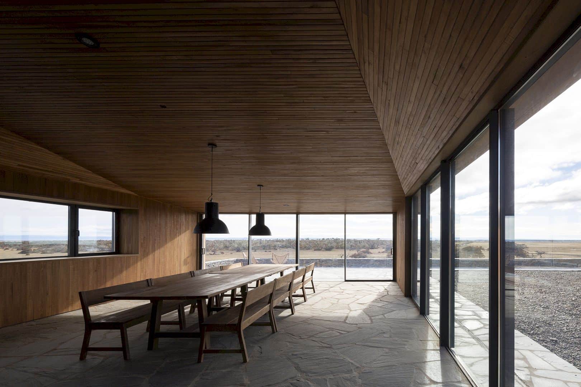
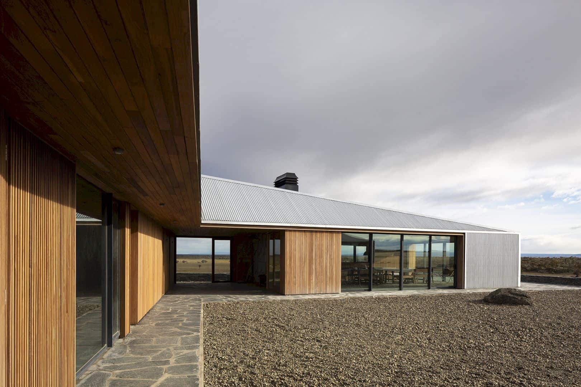
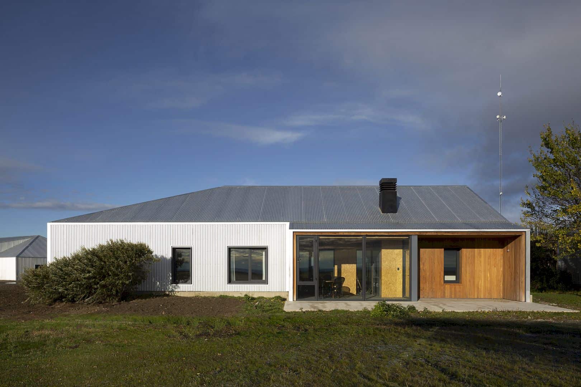
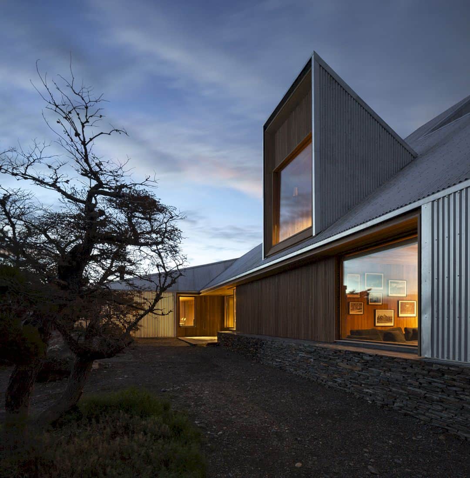
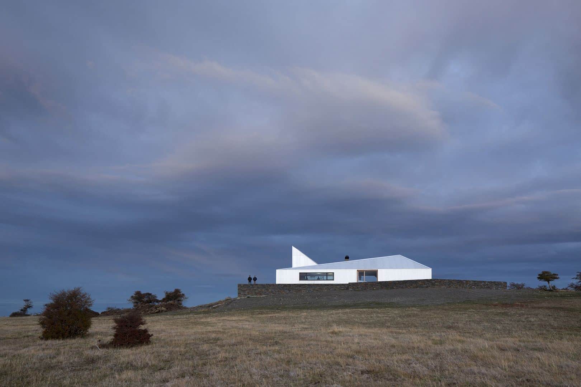
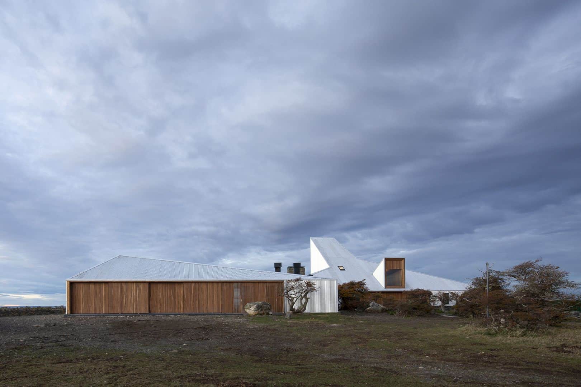
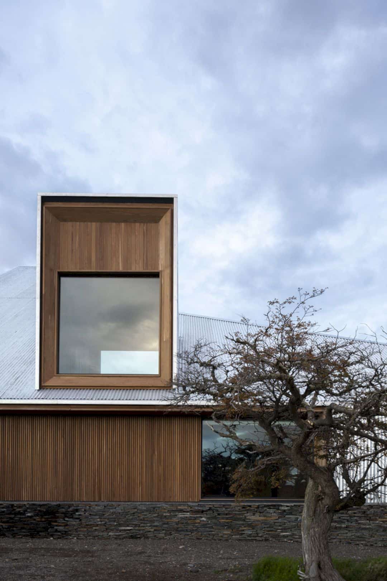
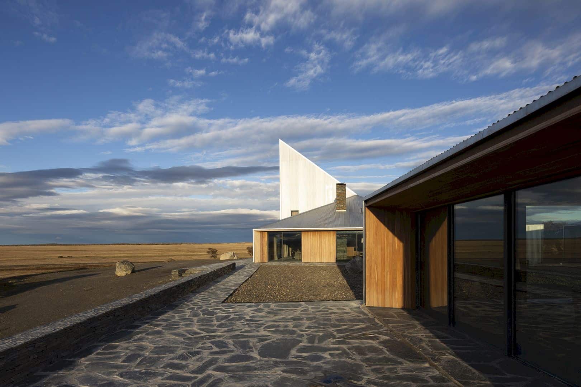
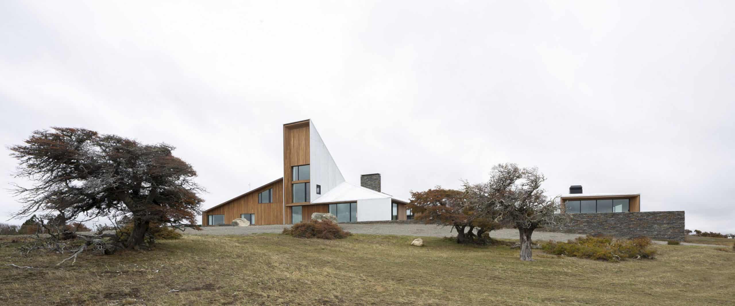
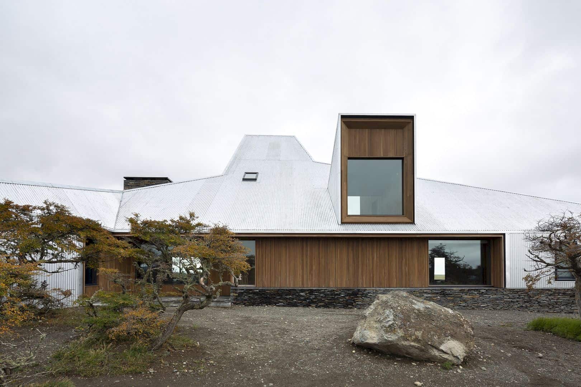
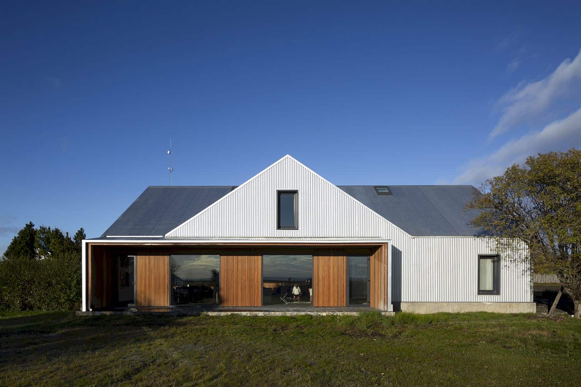
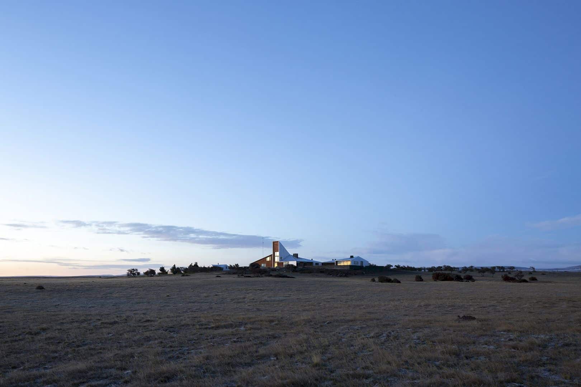
Discover more from Futurist Architecture
Subscribe to get the latest posts sent to your email.

