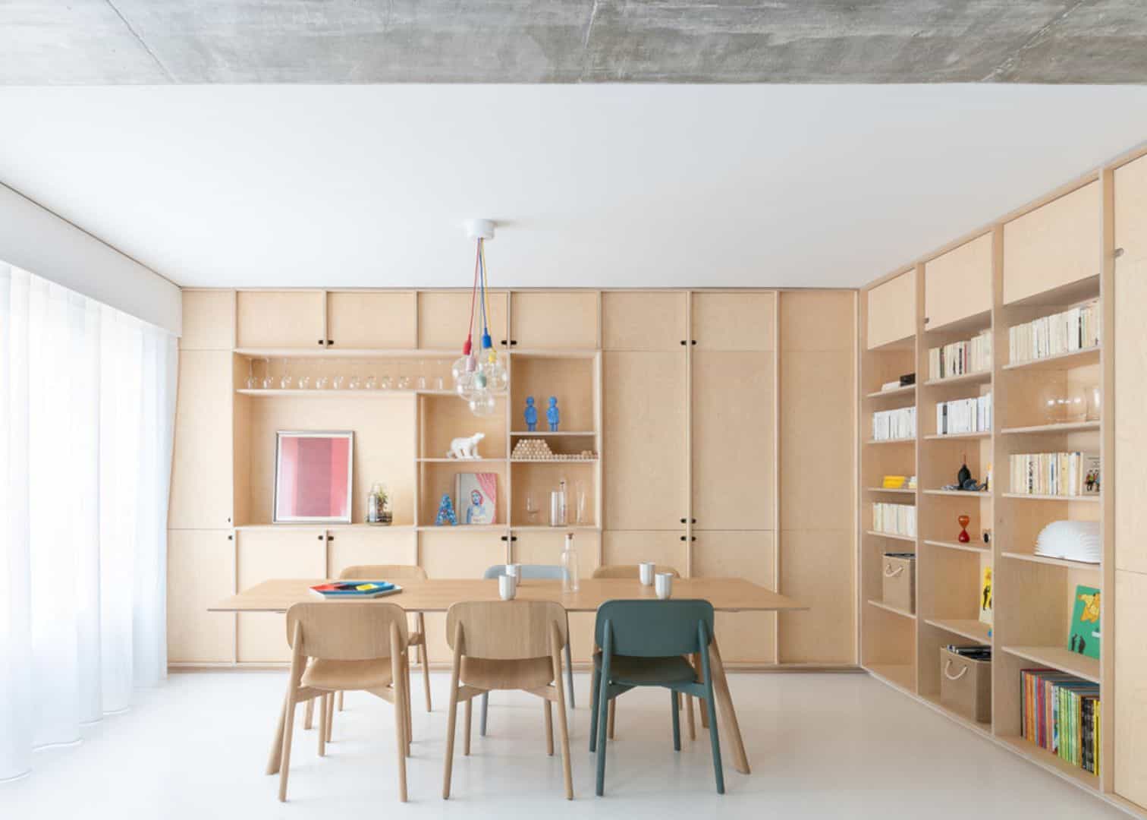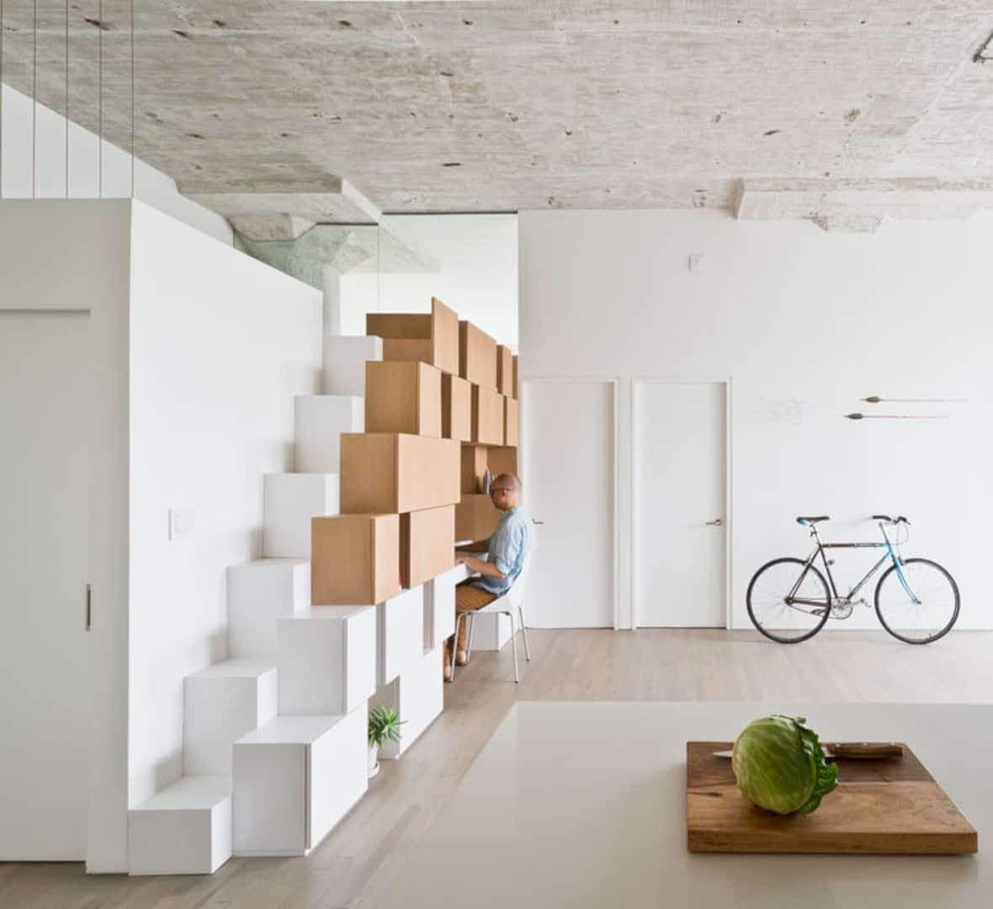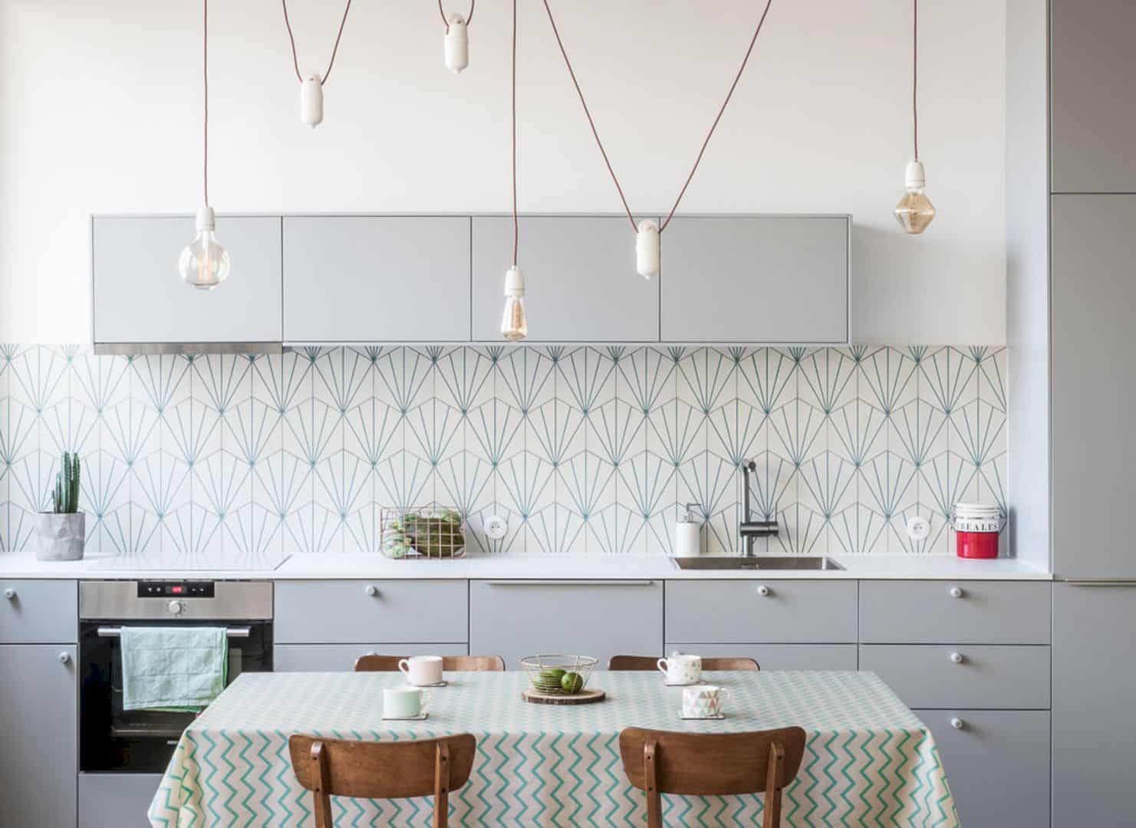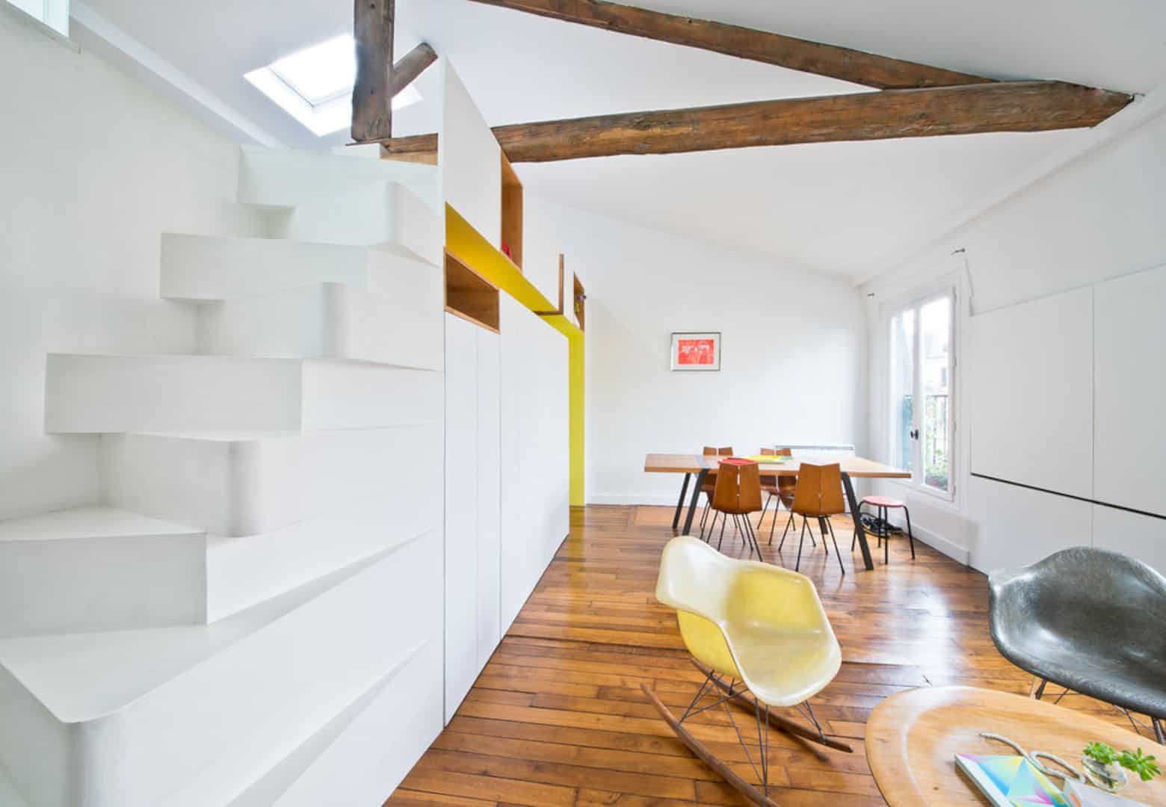Sacha: A Modern Apartment with Double Exposure and Unobstructed Views of Paris
Located in Paris, 15ᵗʰ arrondissement, this modern apartment offers unobstructed views of the city. Sacha is a modern apartment for a young Parisian family, designed as a result of the combination of two identical overlapping apartments. It has double exposure with a soft and natural interior on each floor and room. This apartment is designed by SABO with 1,658 SF / 154 m² in size.



