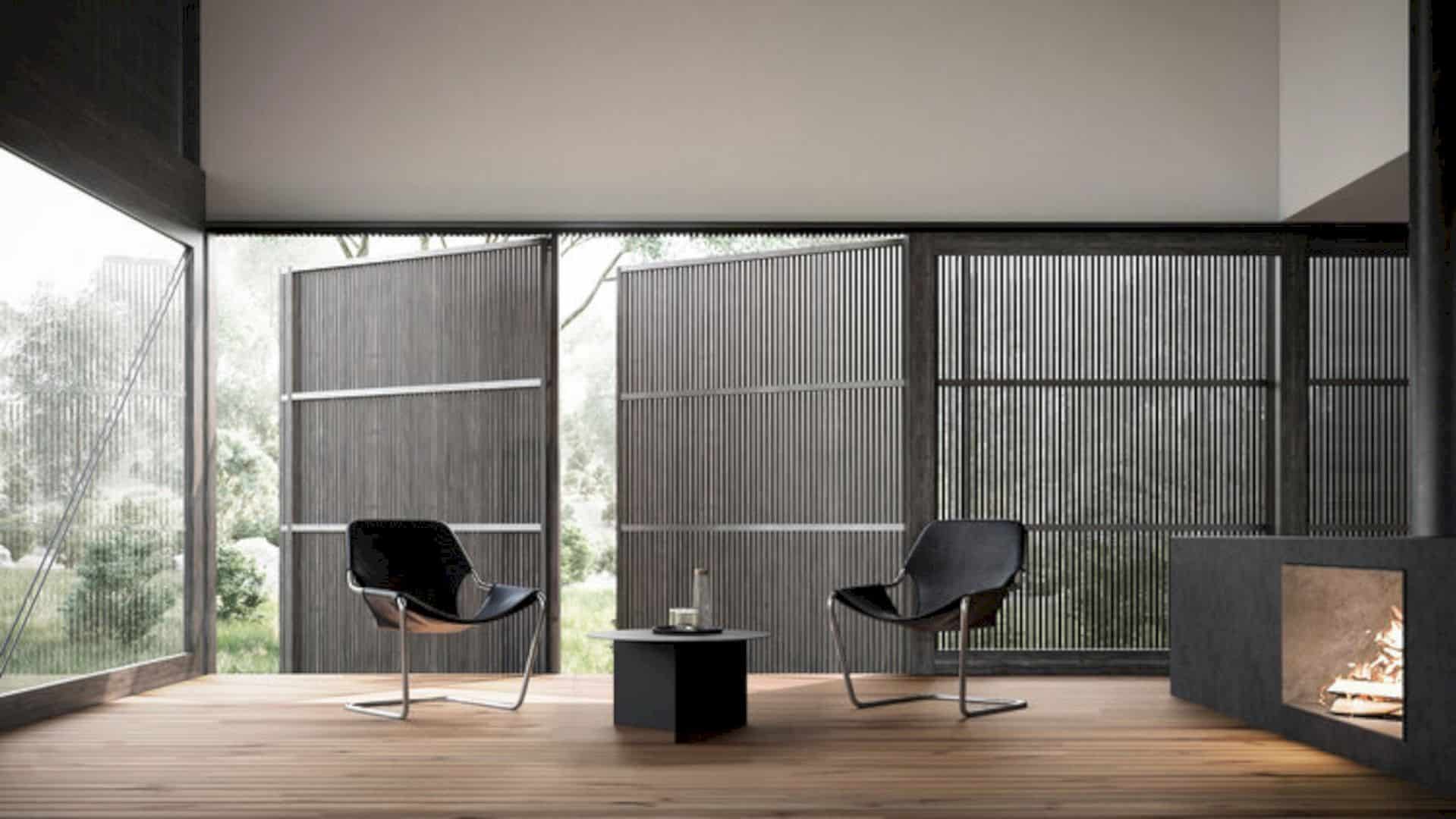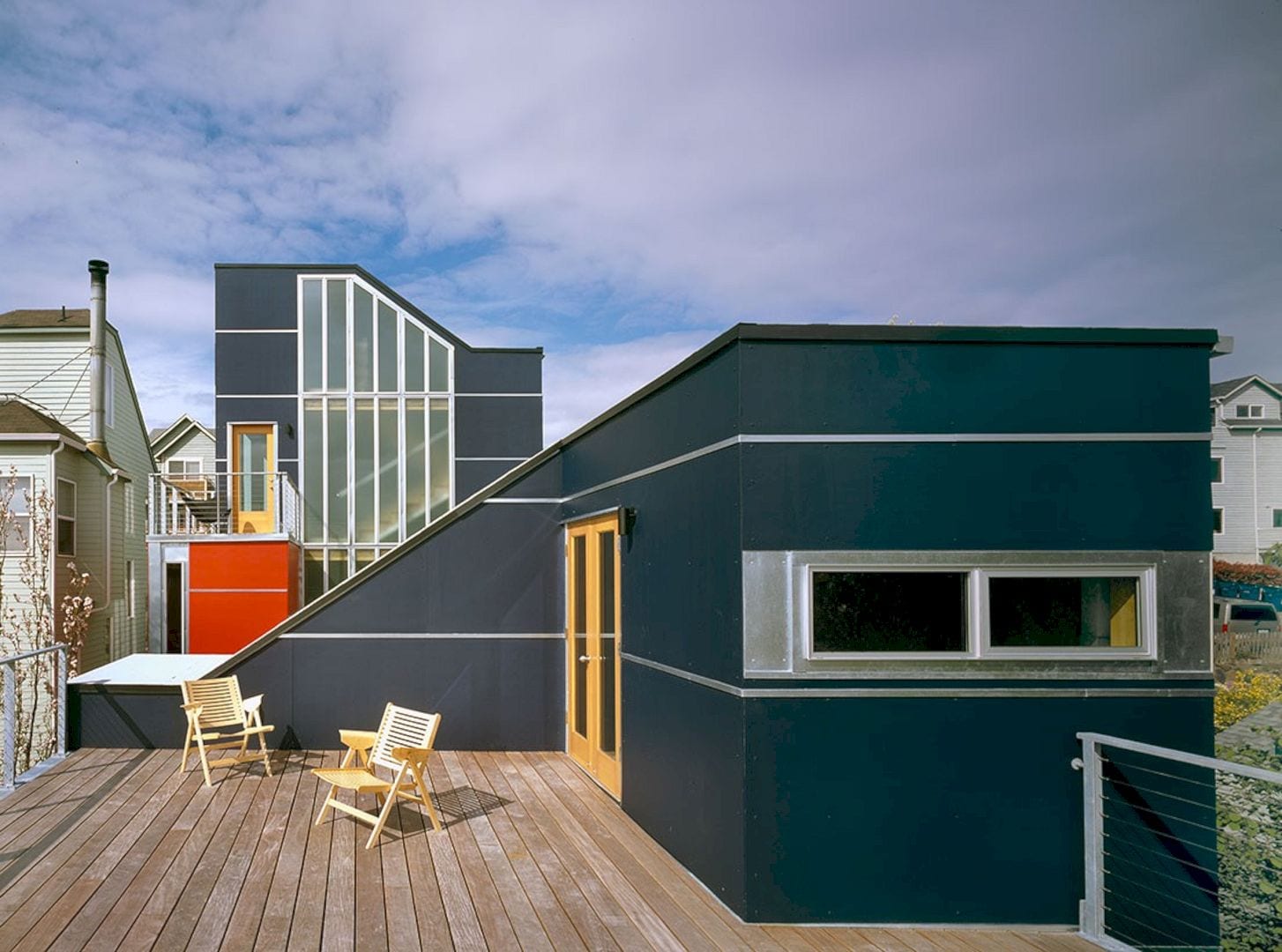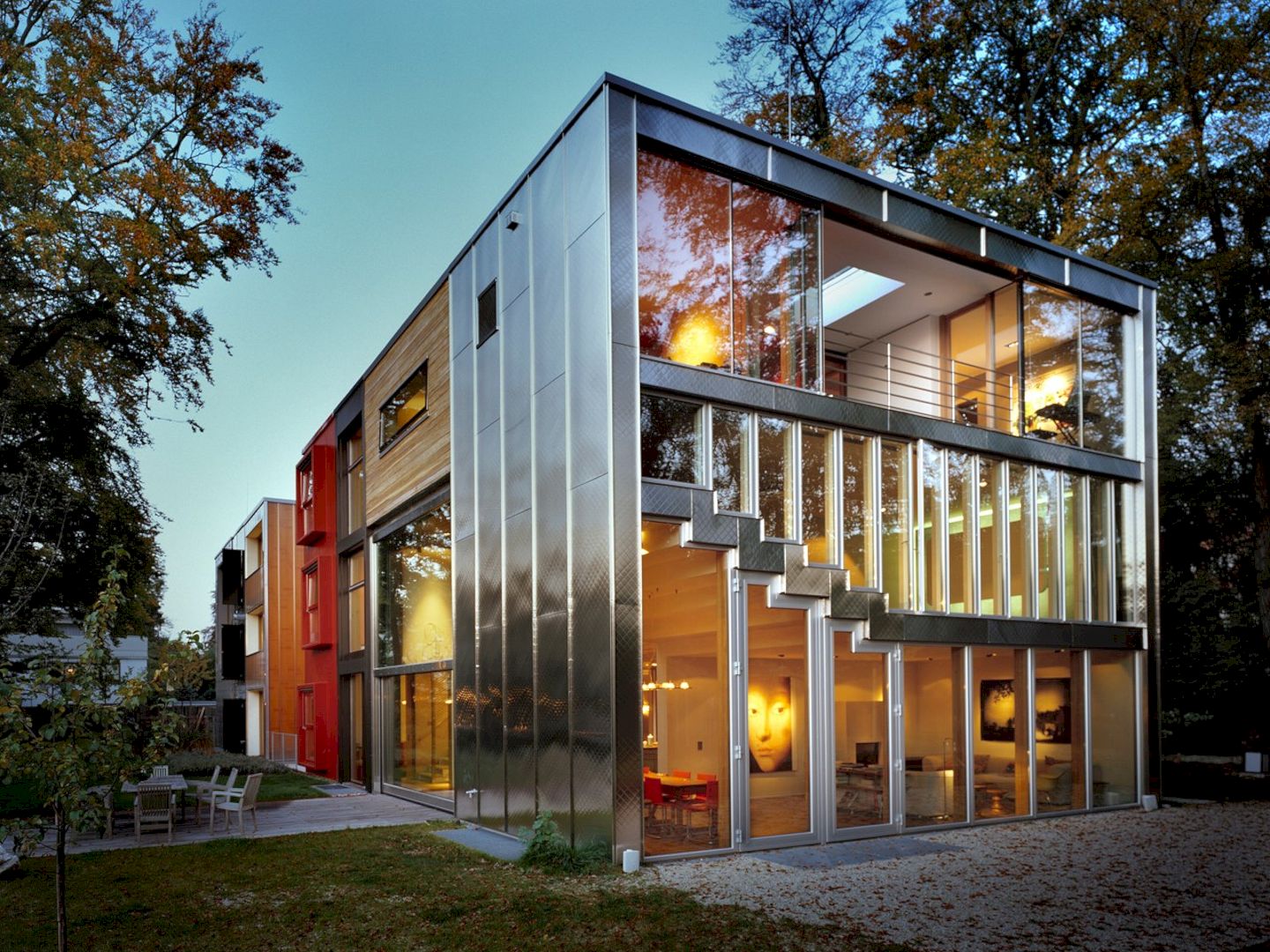Hill House is a 2012 residential project about a long-term home for a family of five. The main problem of this project is a house that lacks lights. The production of unorthodox ideas is required to overcome the indomitable constraints to solar access. Austin Maynard Architects designs a new structure and hill in the backyard for this house as the solution for the constraints and provides a comfortable living place for the family.
Site
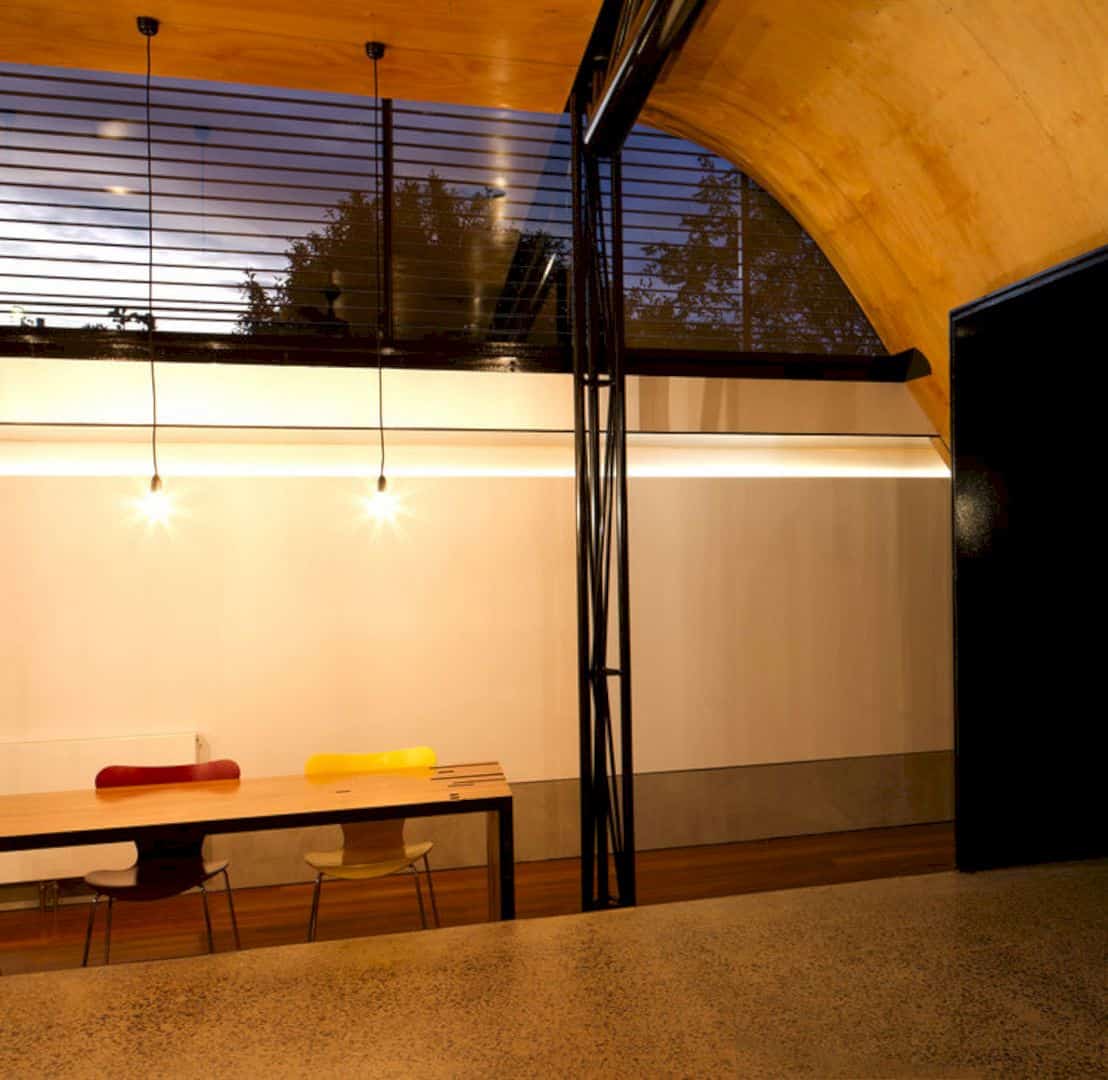
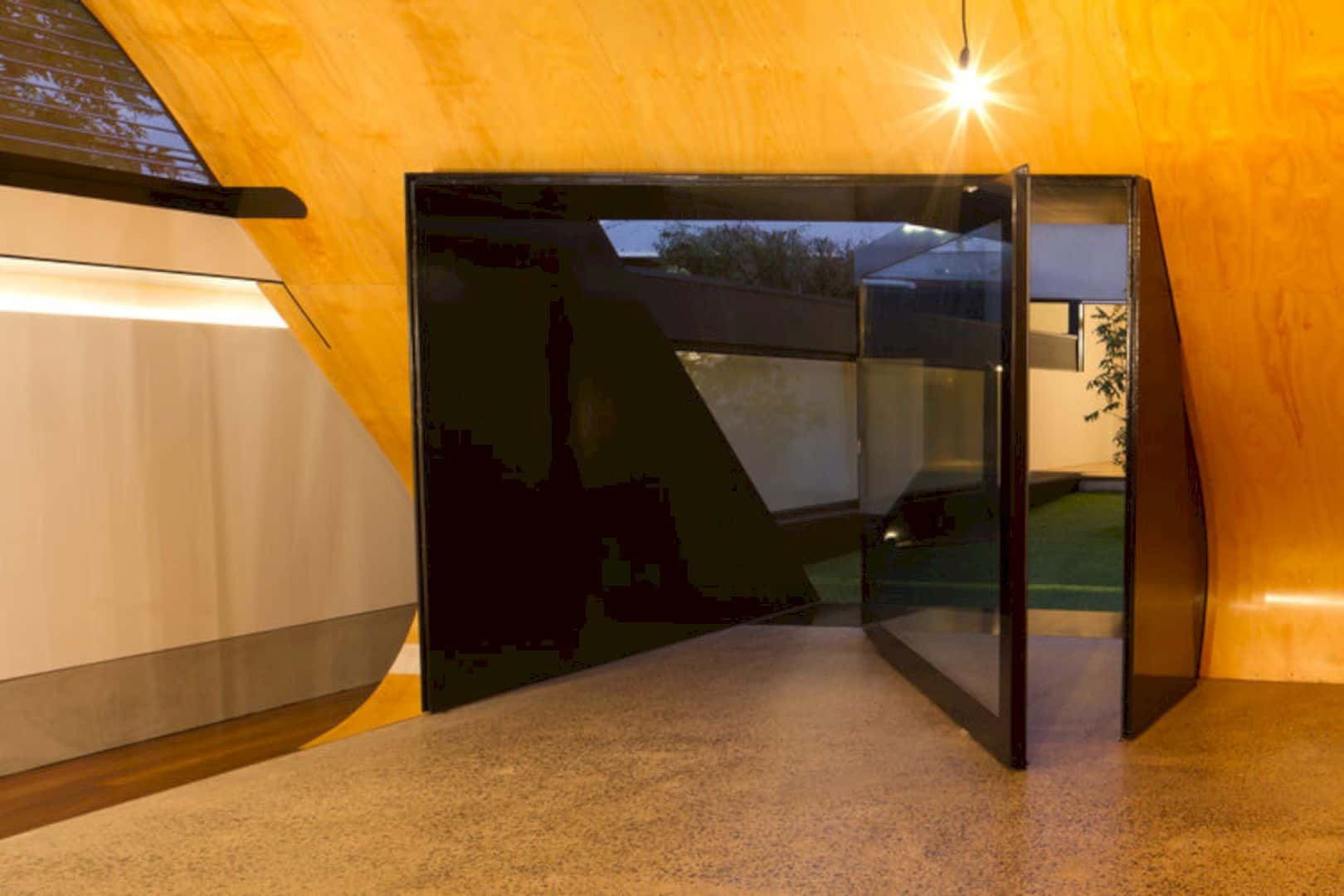
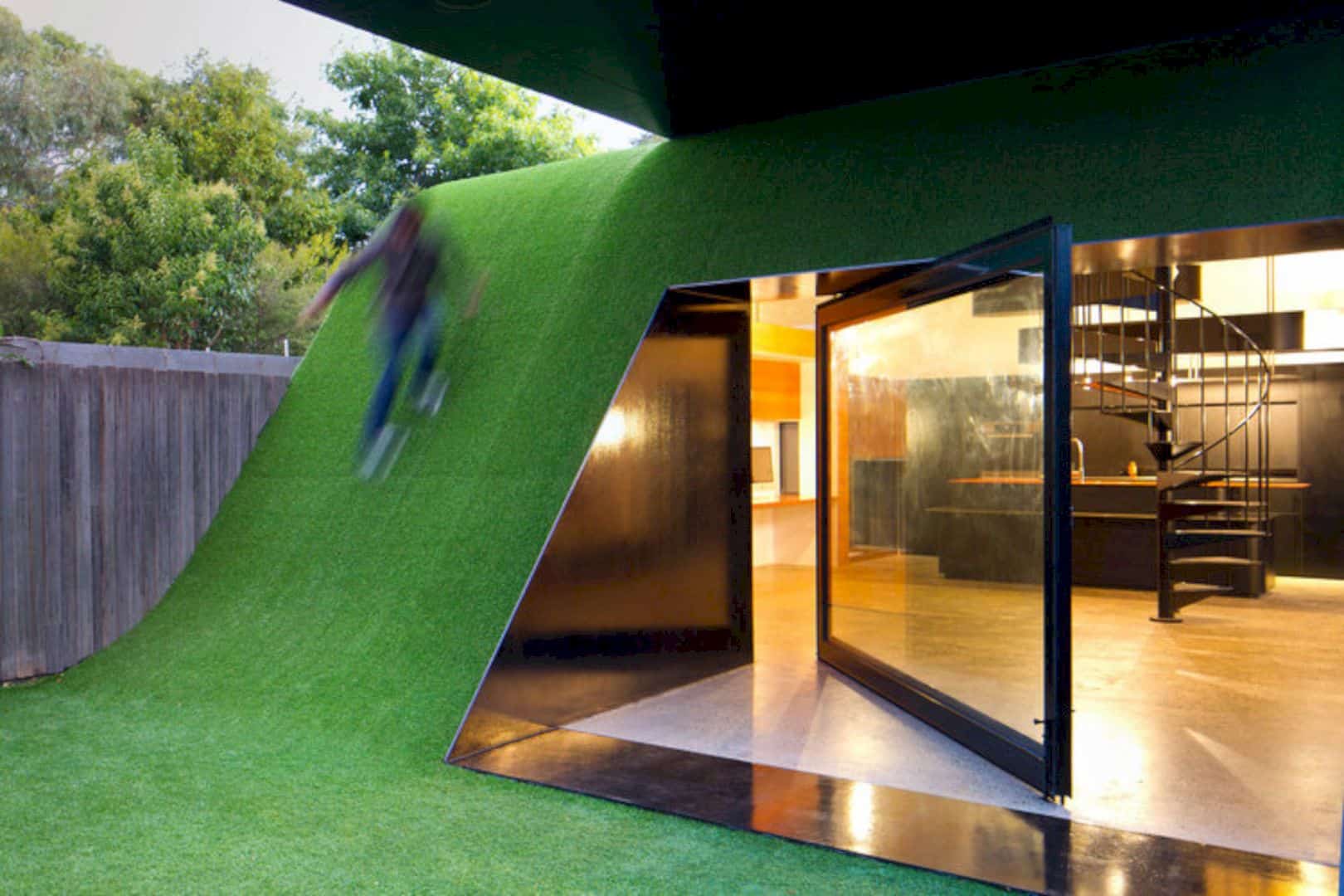
Melbourne’s northern suburbs only have thin allotments of solar access. It is surely also affecting this house and it becomes one of the indomitable constraints. The house site faces the north area so relegating the family’s primary outdoor space and the backyard is always to shadow throughout the year. A two-storey extension was added in the 90s, reducing the solar access even further.
Design
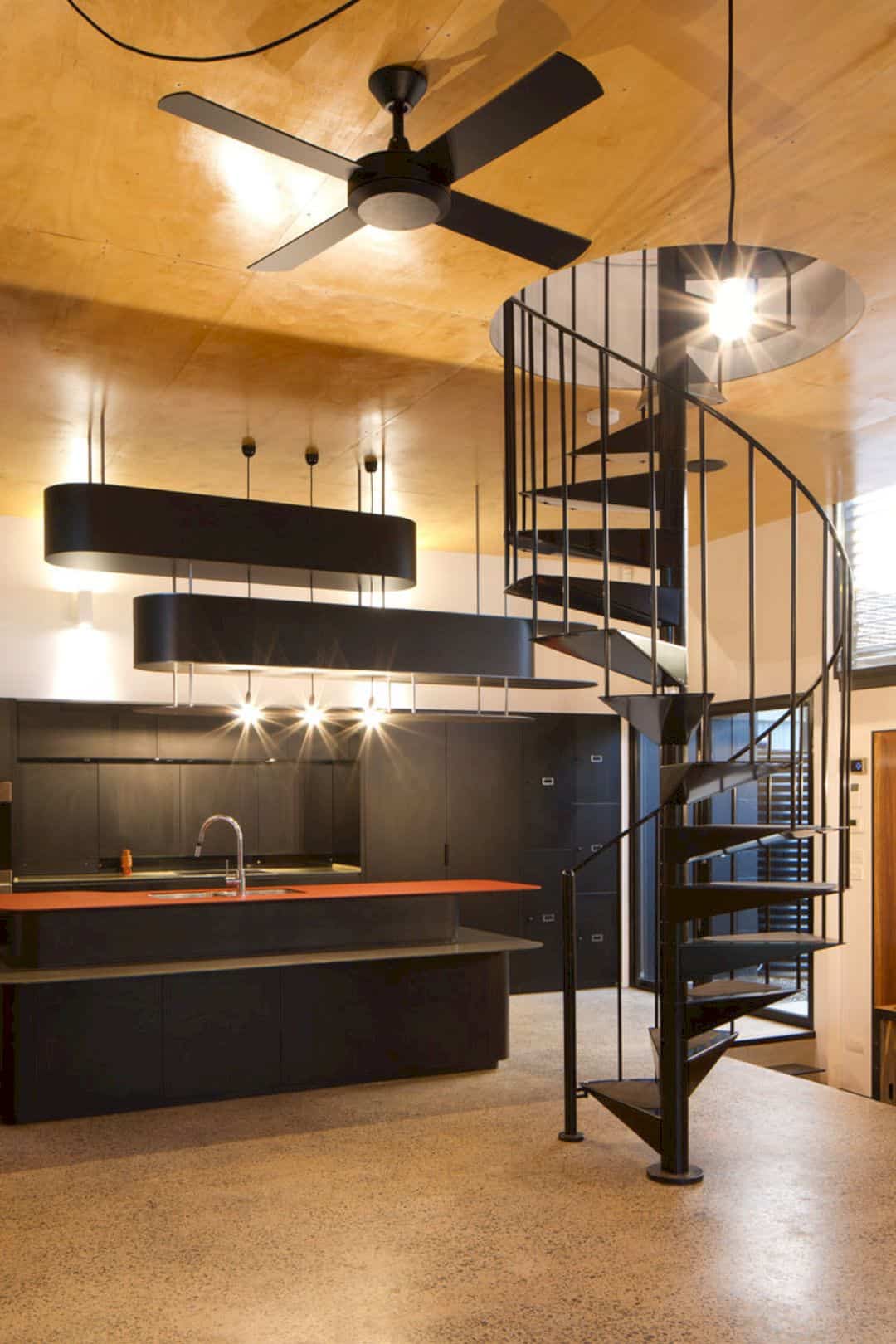
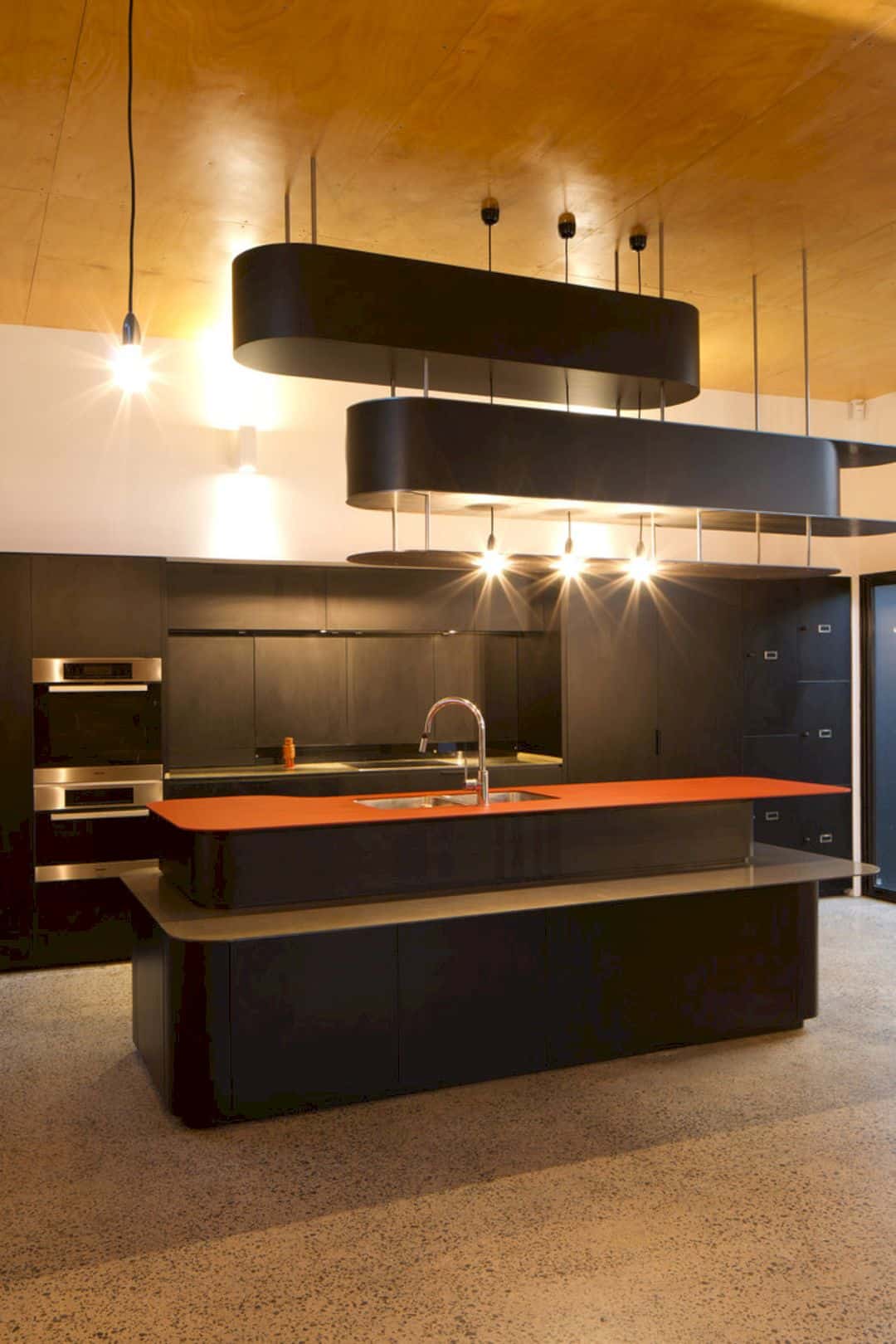
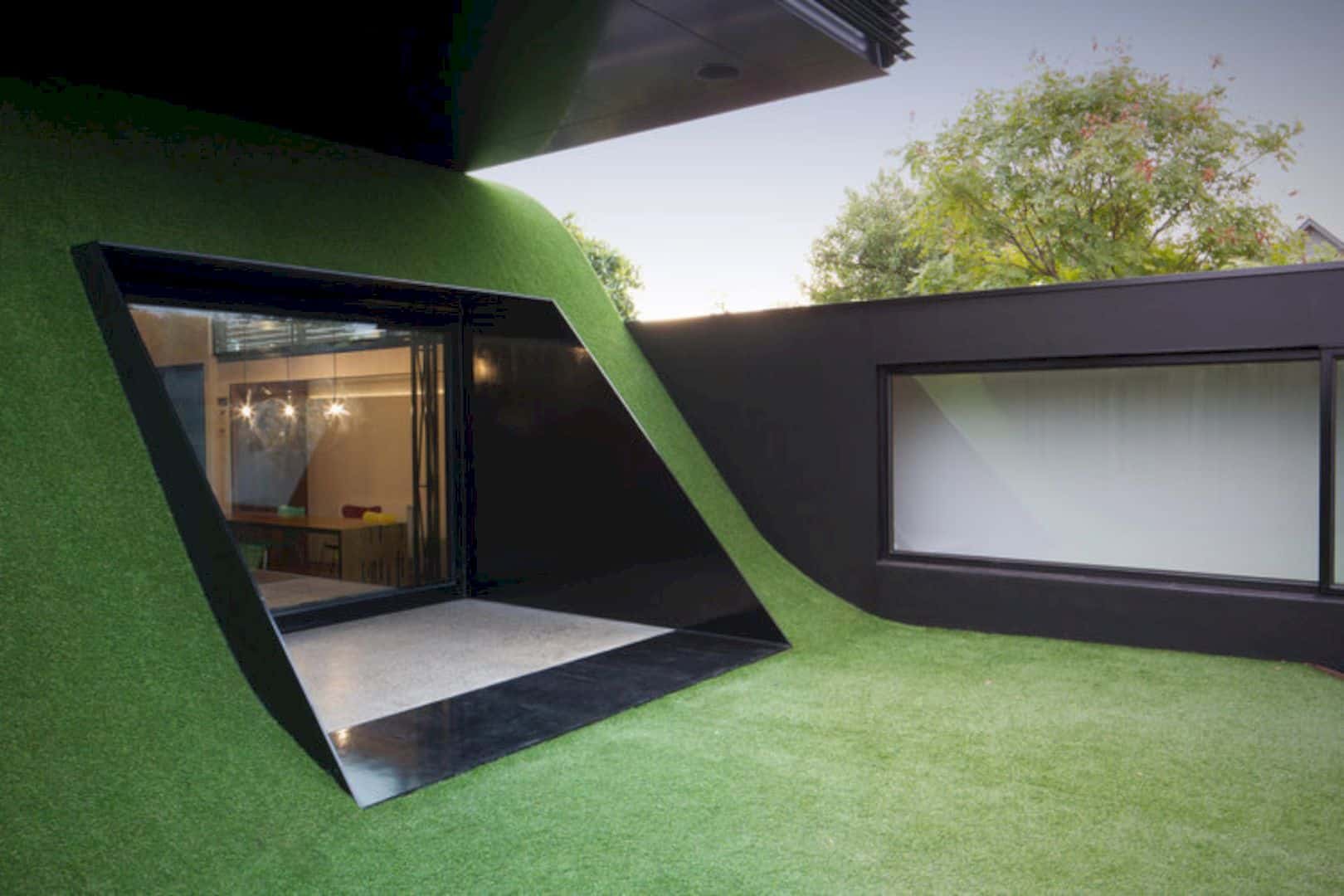
This house has a deep dark space because of the extension. The architect responds to this problem by considering all the requirements of the family and their three small children. The design is made to meet those requirements and also following the children’s slow transformation into young adults in the future. Instead of repeating past mistakes, a new structure is built.
Structure
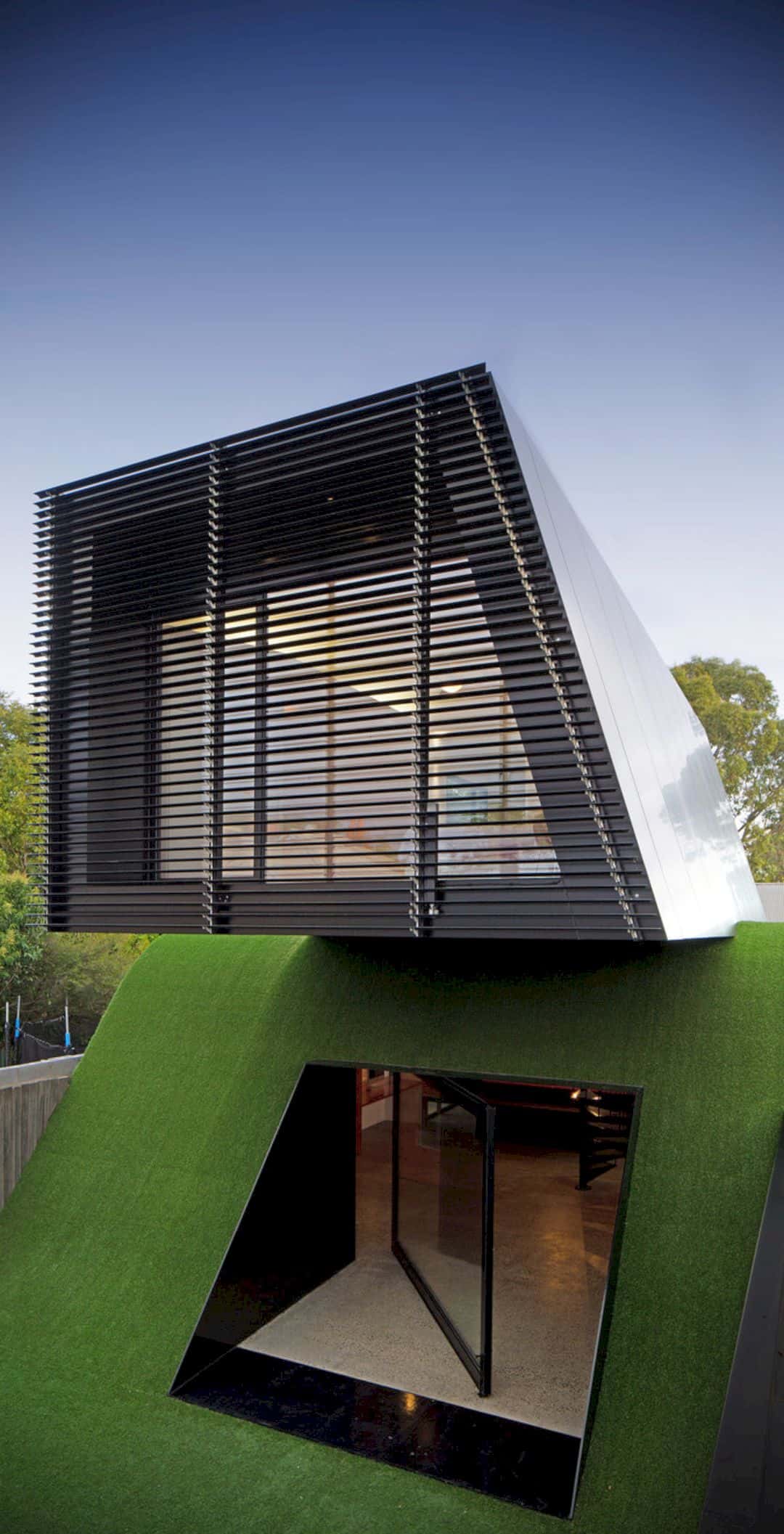
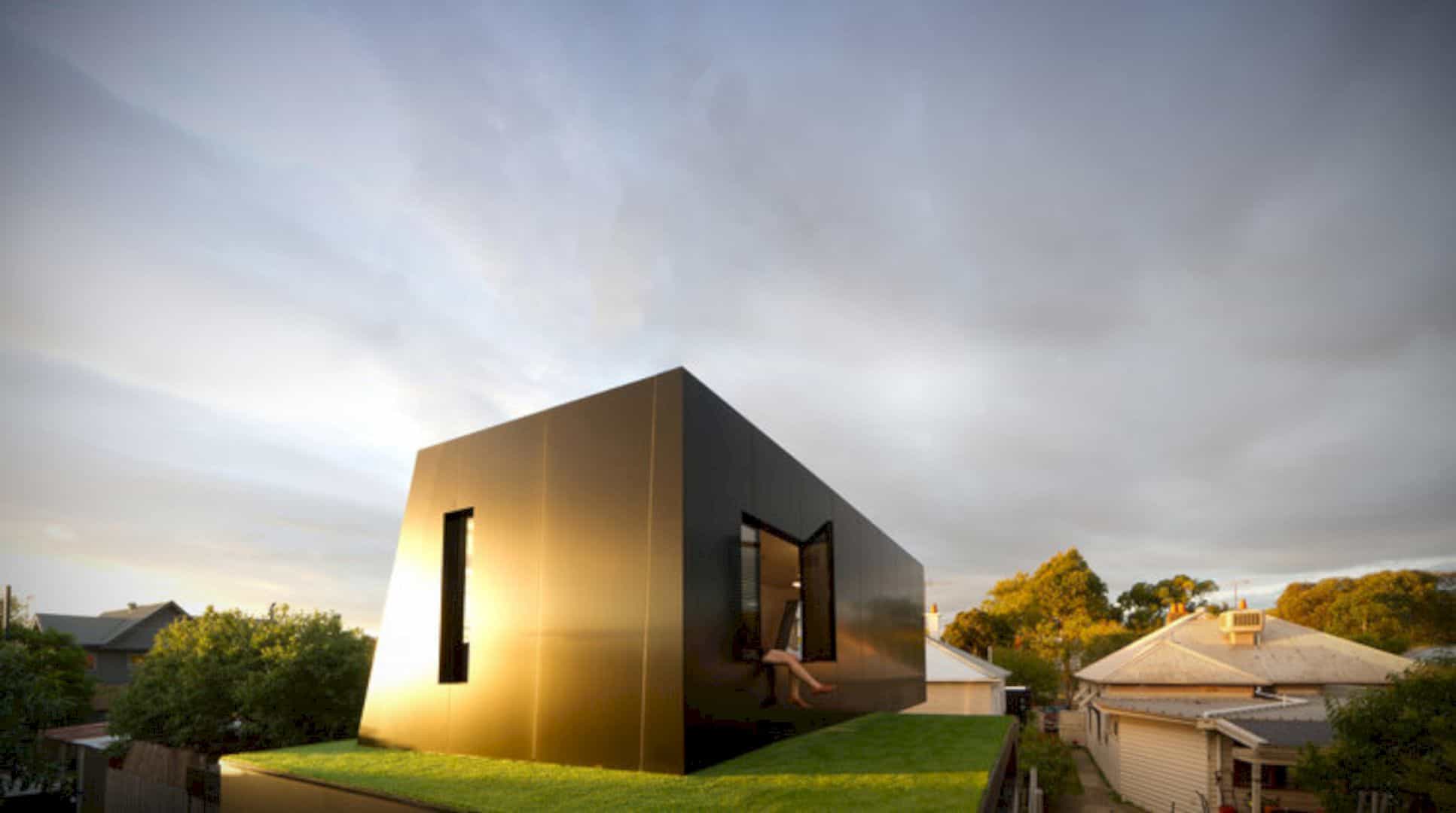
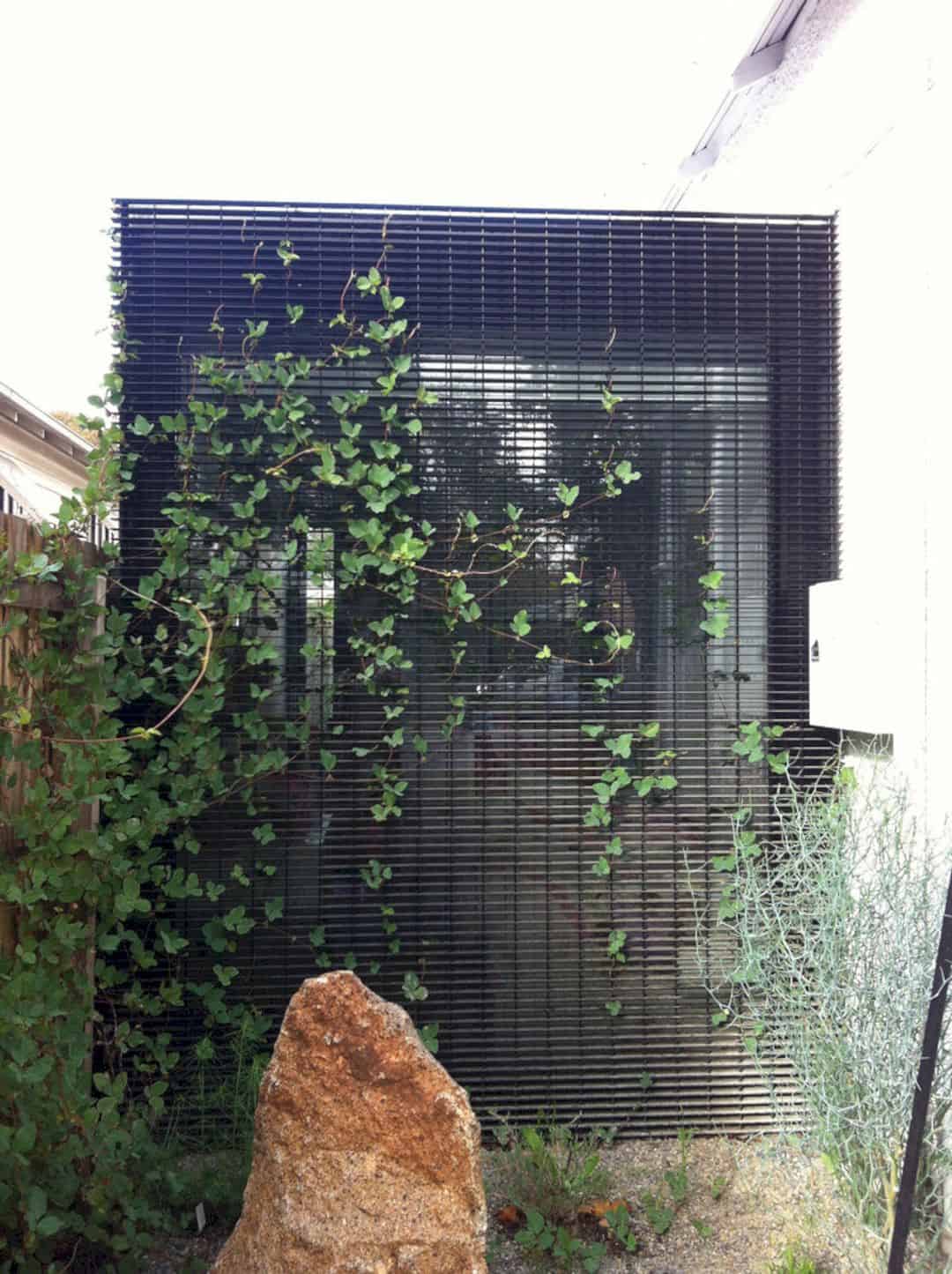
The proposal of Hill House is about creating a new structure, built on the southern edge of the block and the rear boundary. This structure faces the sun with passive solar gain and the original house. Now, the backyard is the center of the house, activated by the built form around. While the old house is as it once was, converted into “the kids’ house” with the same rear of the simple masonry structure.
Door
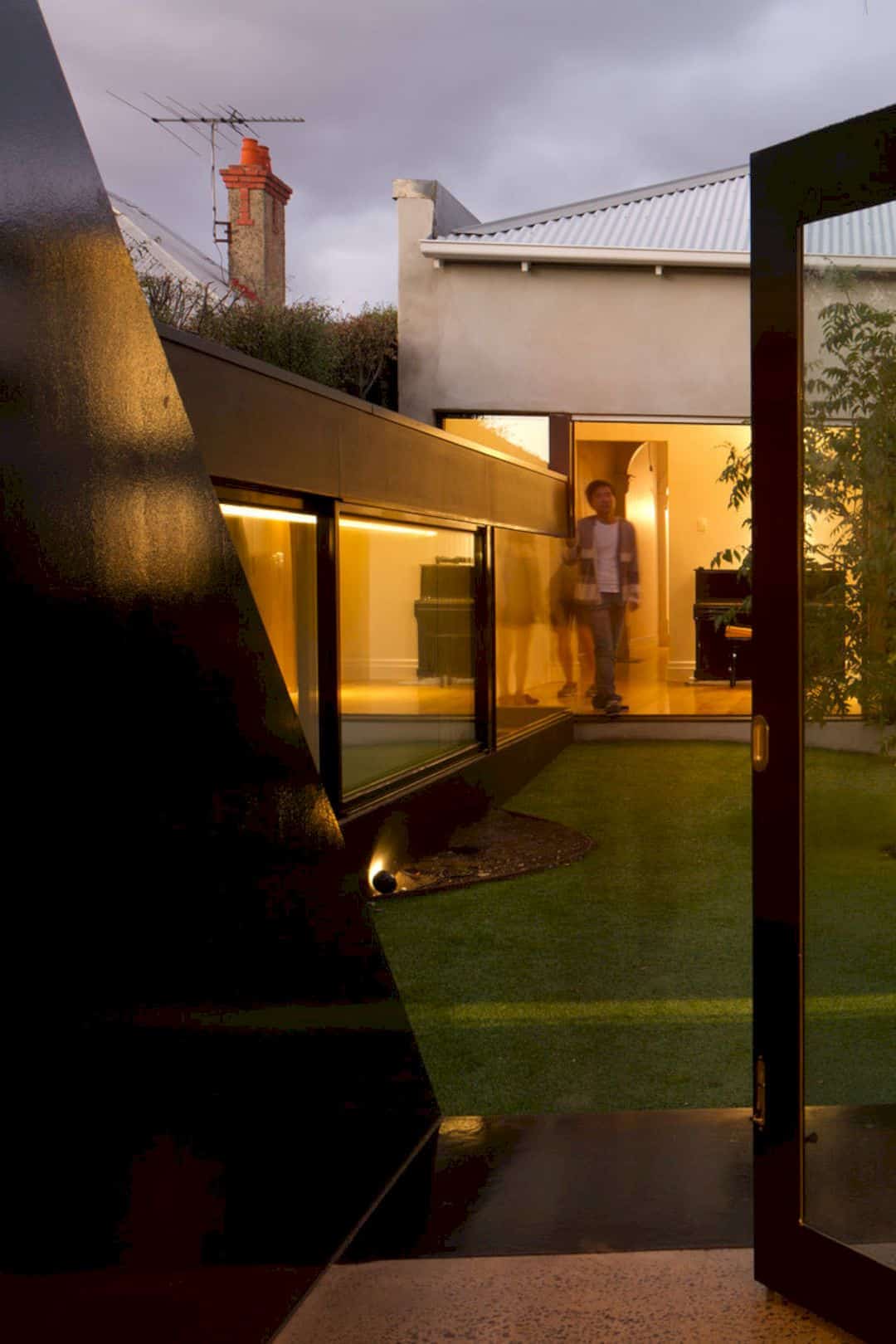
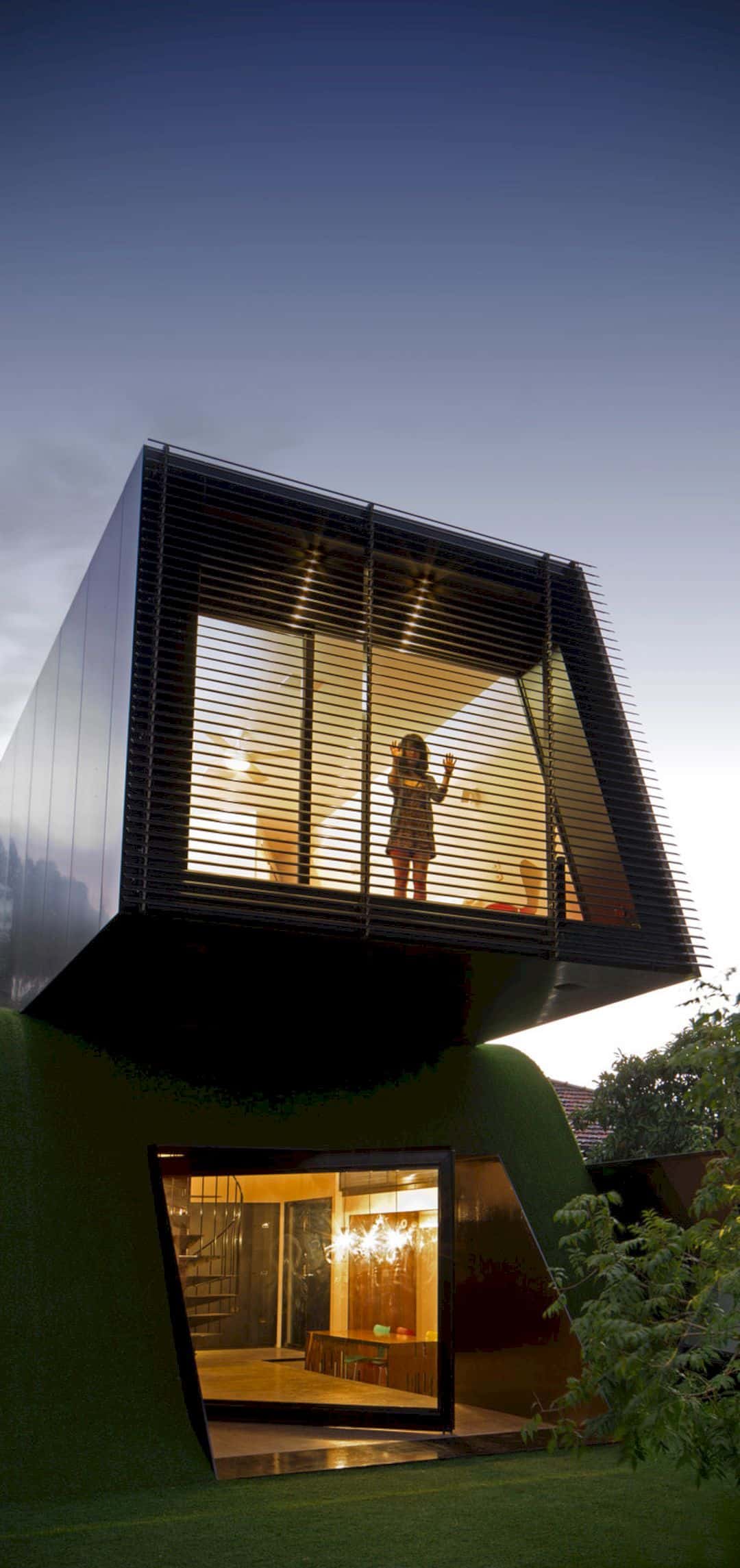
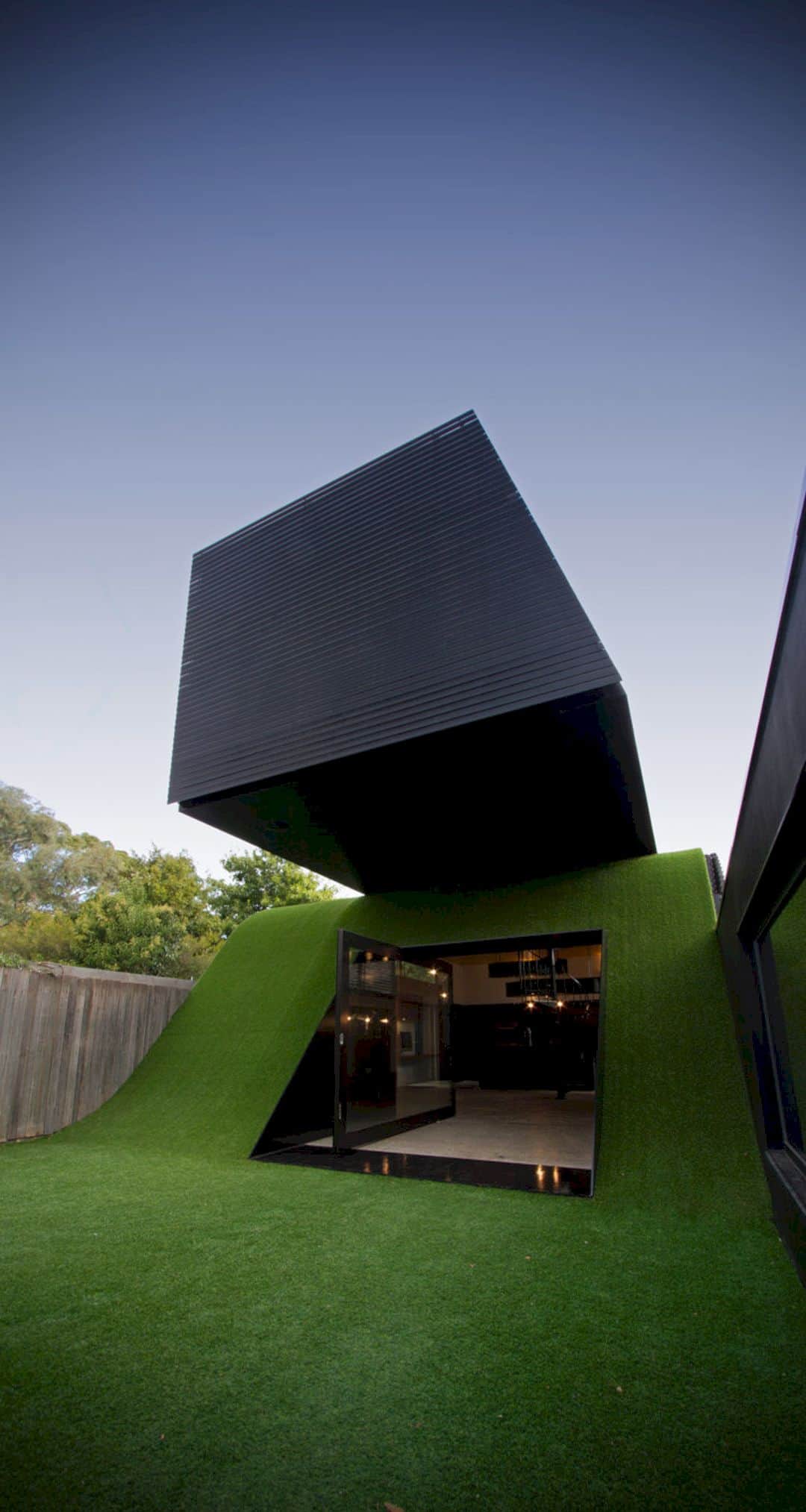
A new front door is built for the family. Now they enter the house via the lane from Stanley Street. The original house now can provide dormitory spaces without having a typical relationship to Thomson Street’s “front” door. The entry is reoriented and some rooms such as the kitchen, the house hub, and the nerve center become the new greeting point.
Backyard
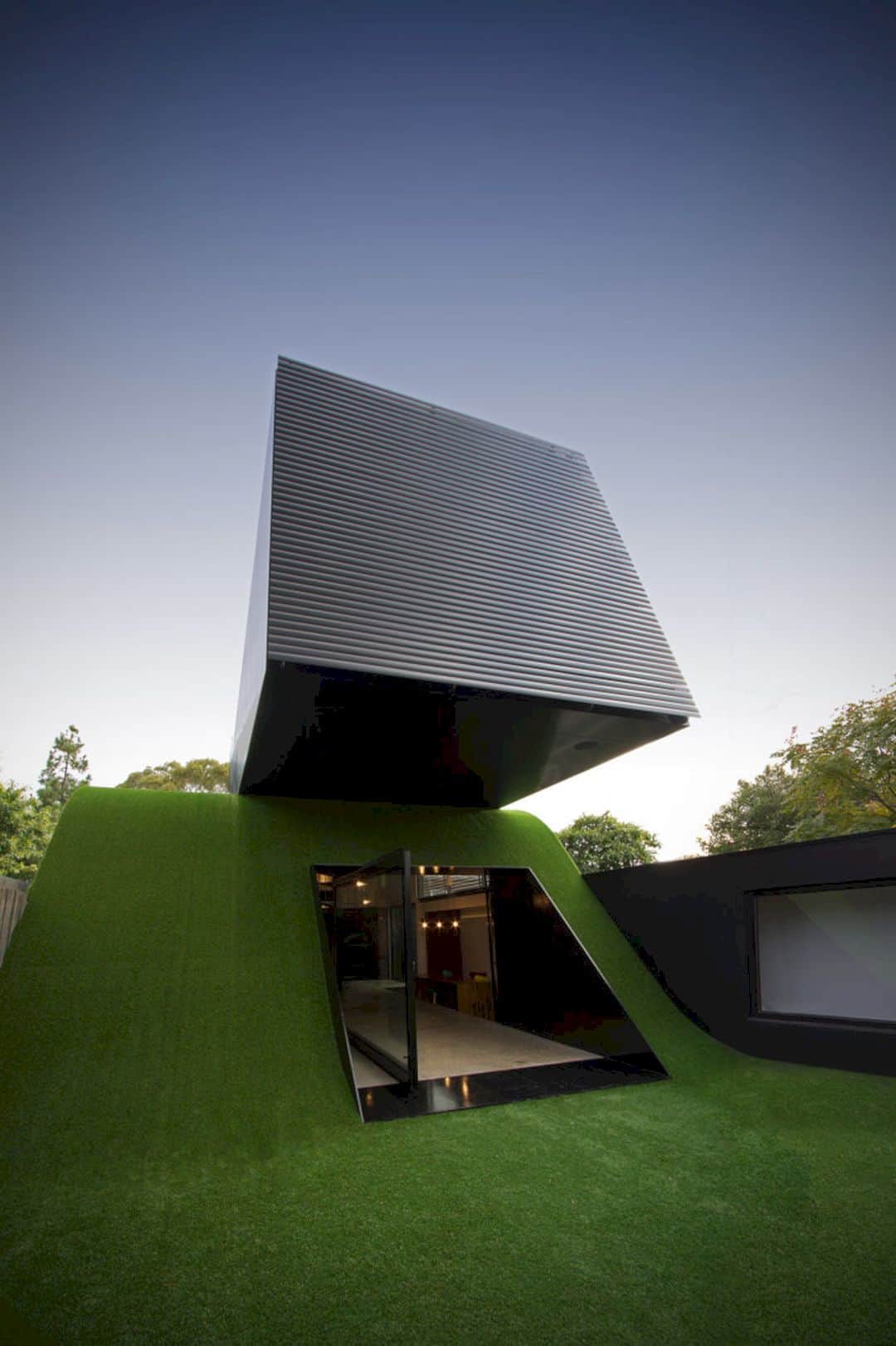
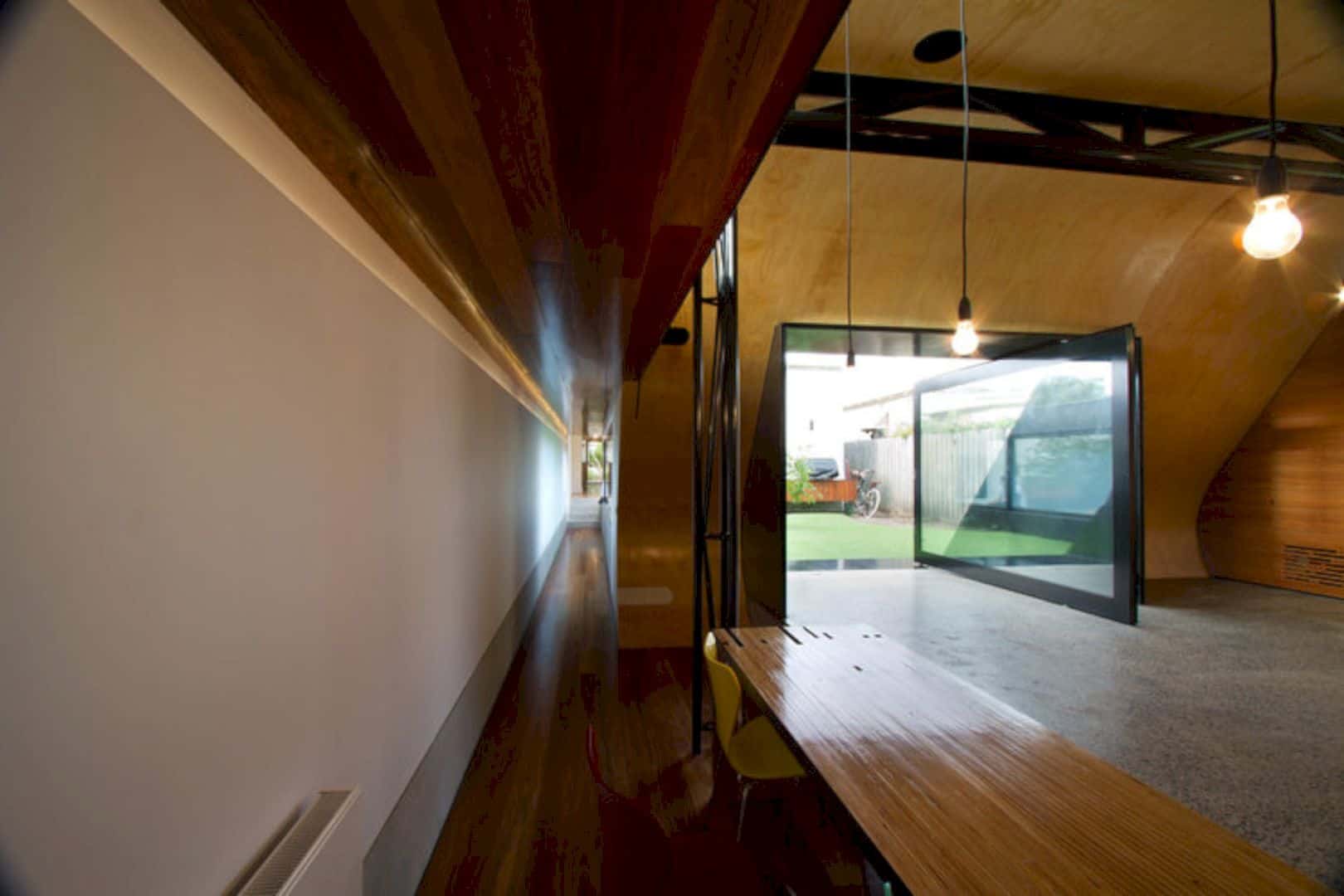
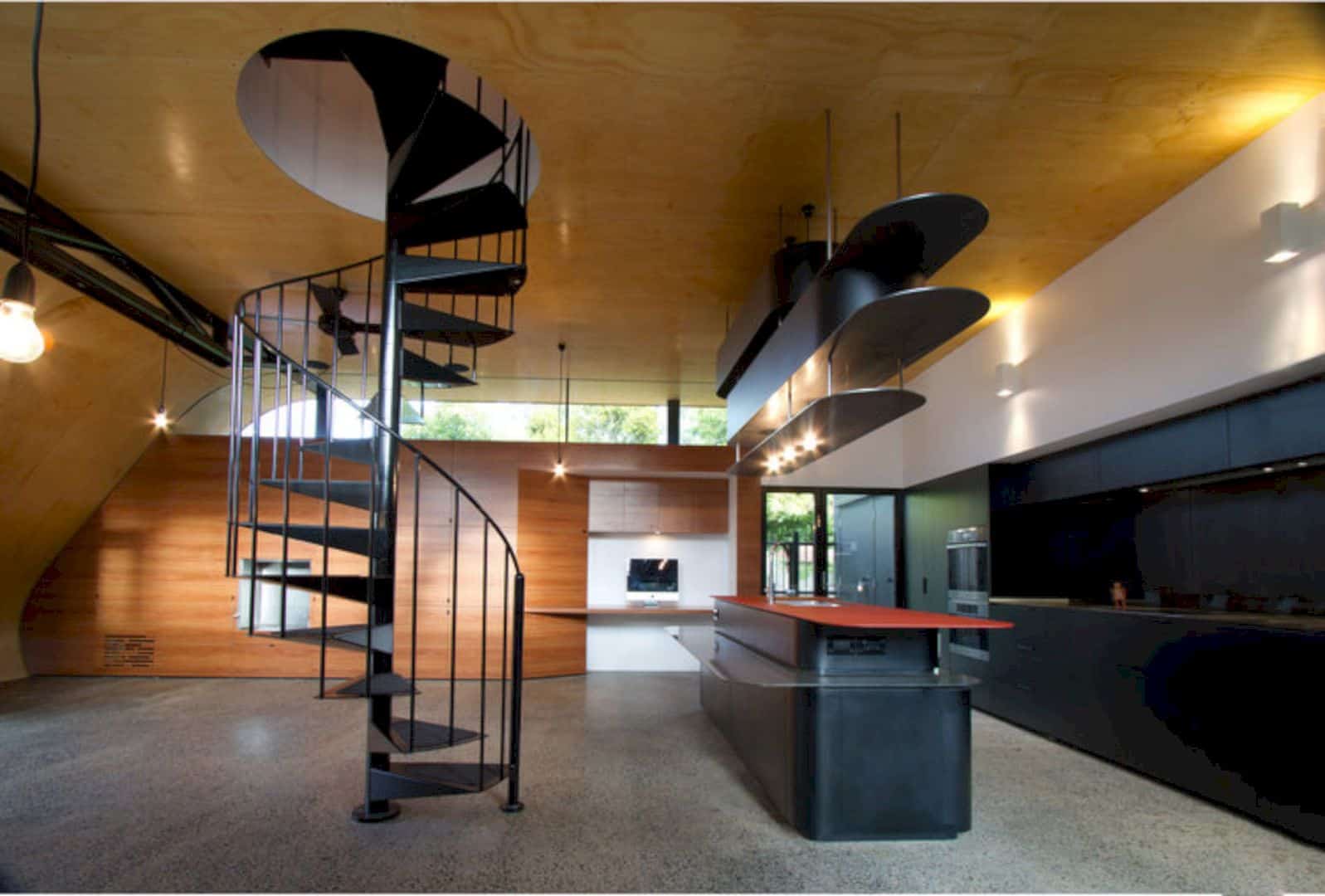
The unique thing in this house is a hill in its backyard. A ubiquitous modern box is the first imagined by following the decision to build at the block rear area. A new sunny facade is also activated with a seat along with it. This awesome hill is lifted the beauty side of the house design and a hill house emerges in a unique way.
Hill House
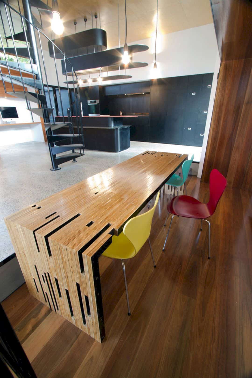
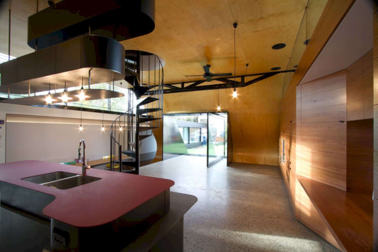
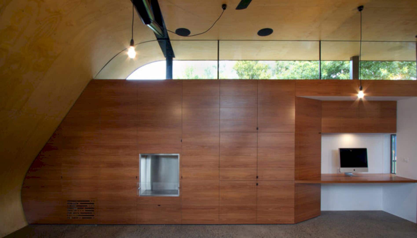
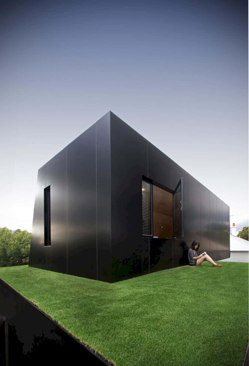
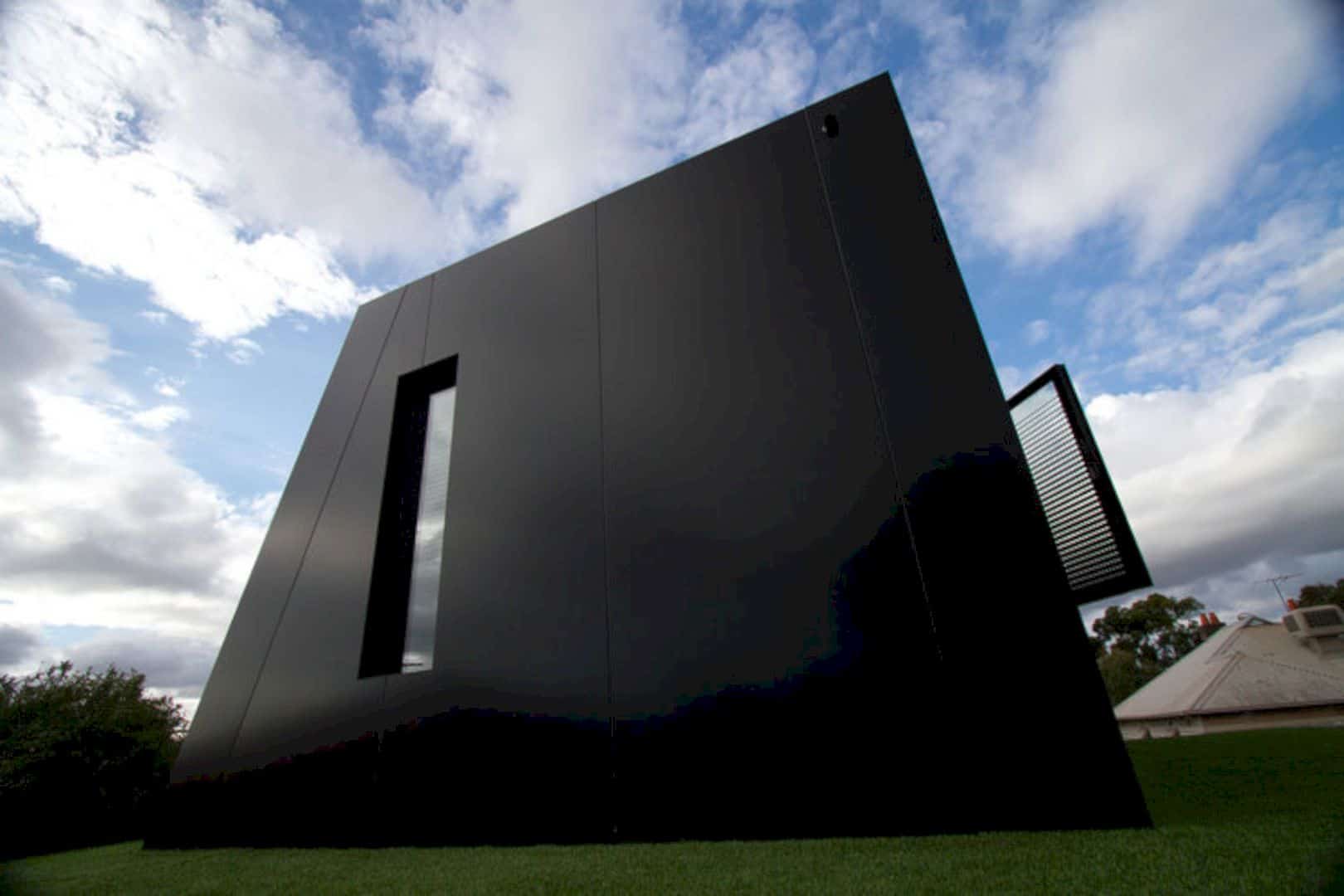
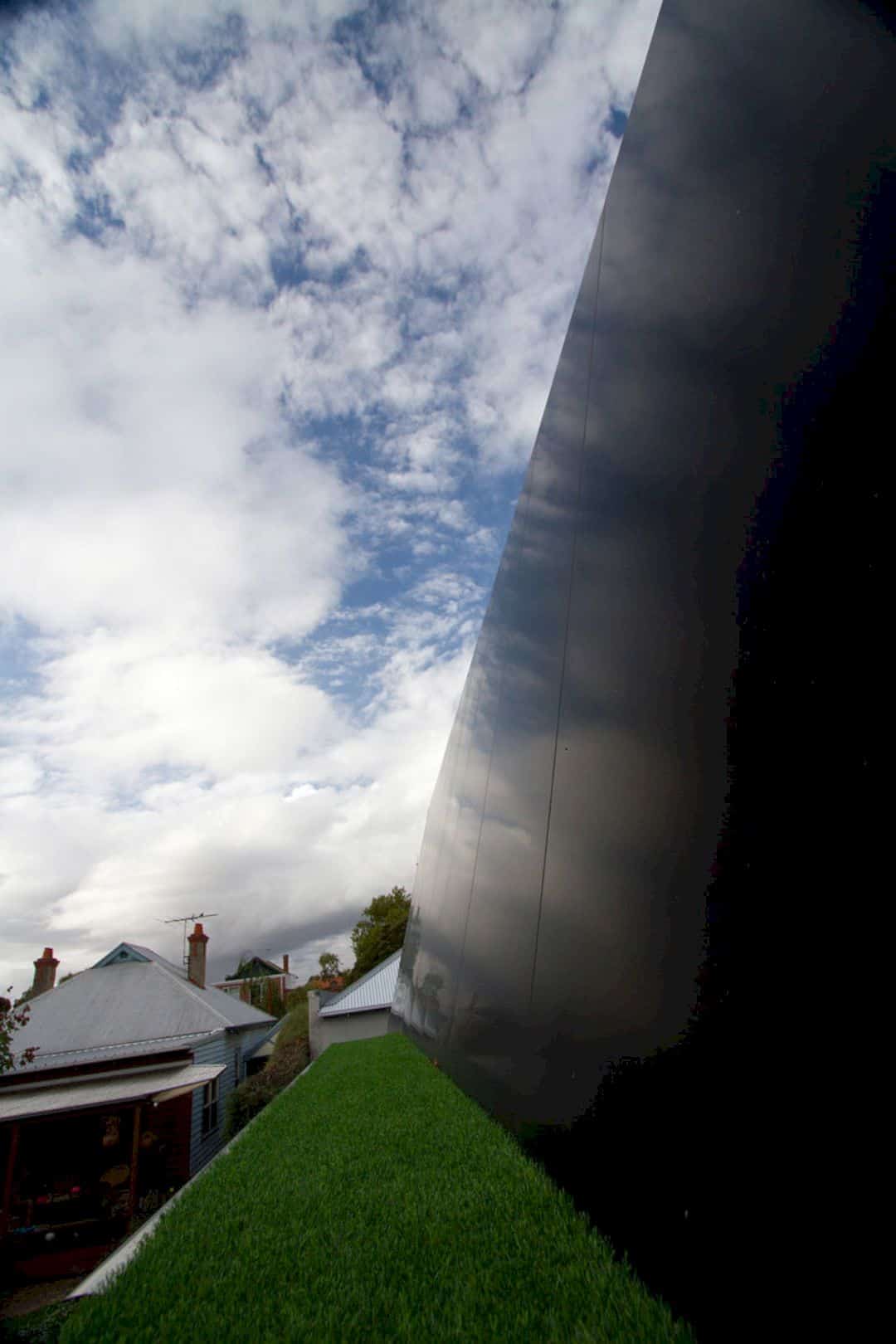
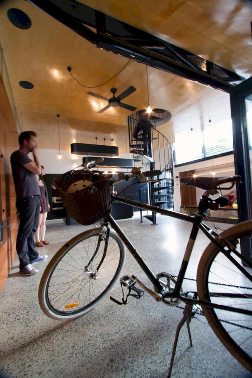
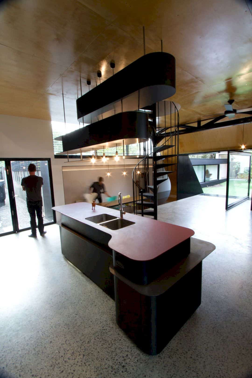
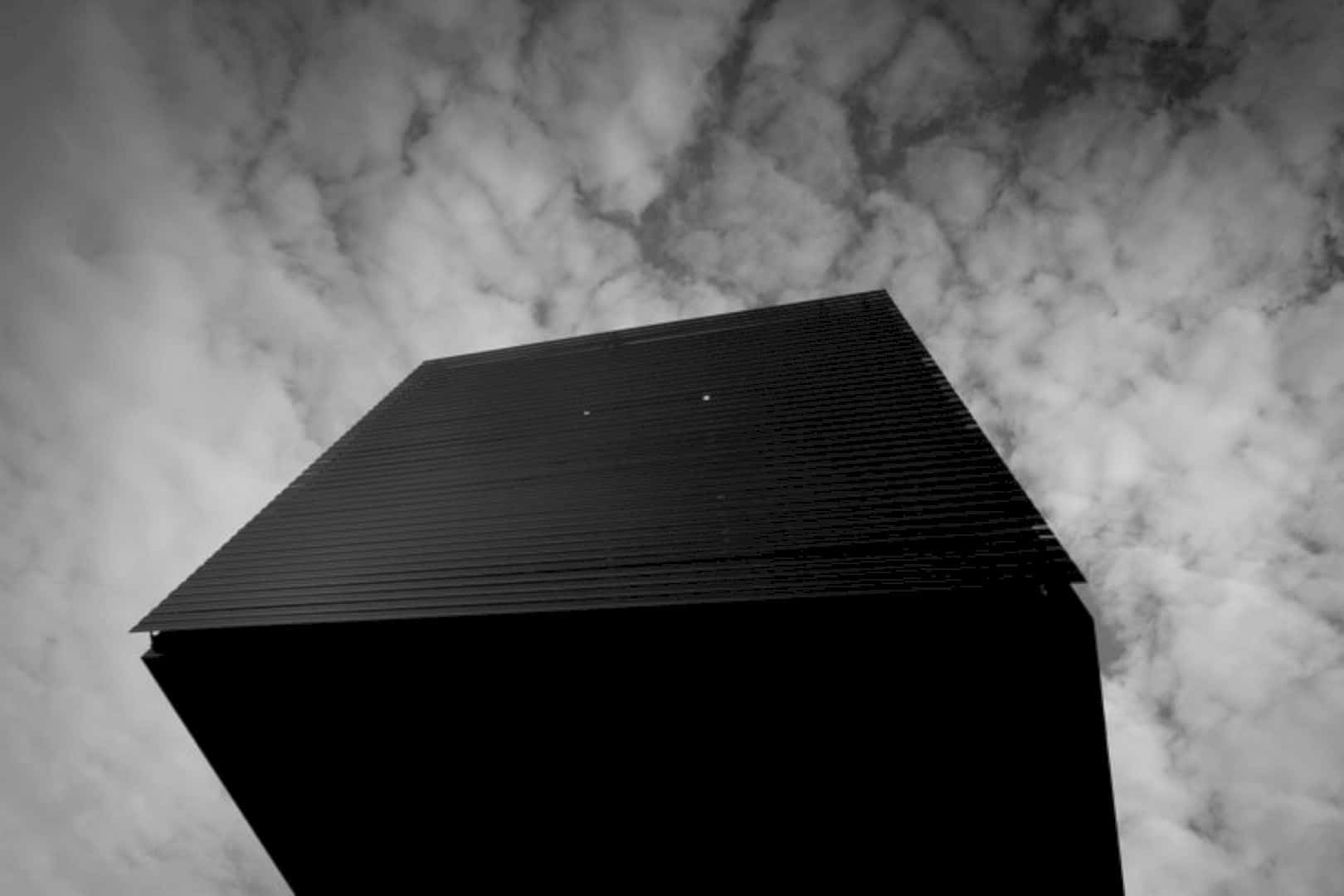
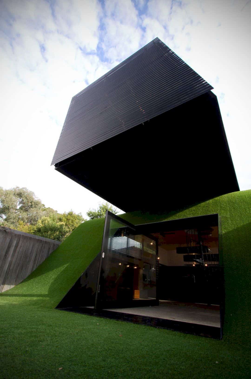
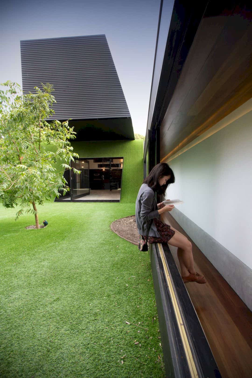
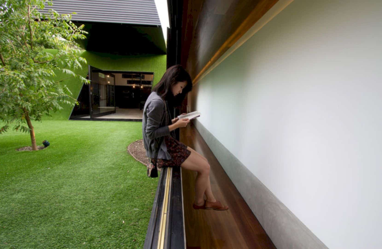
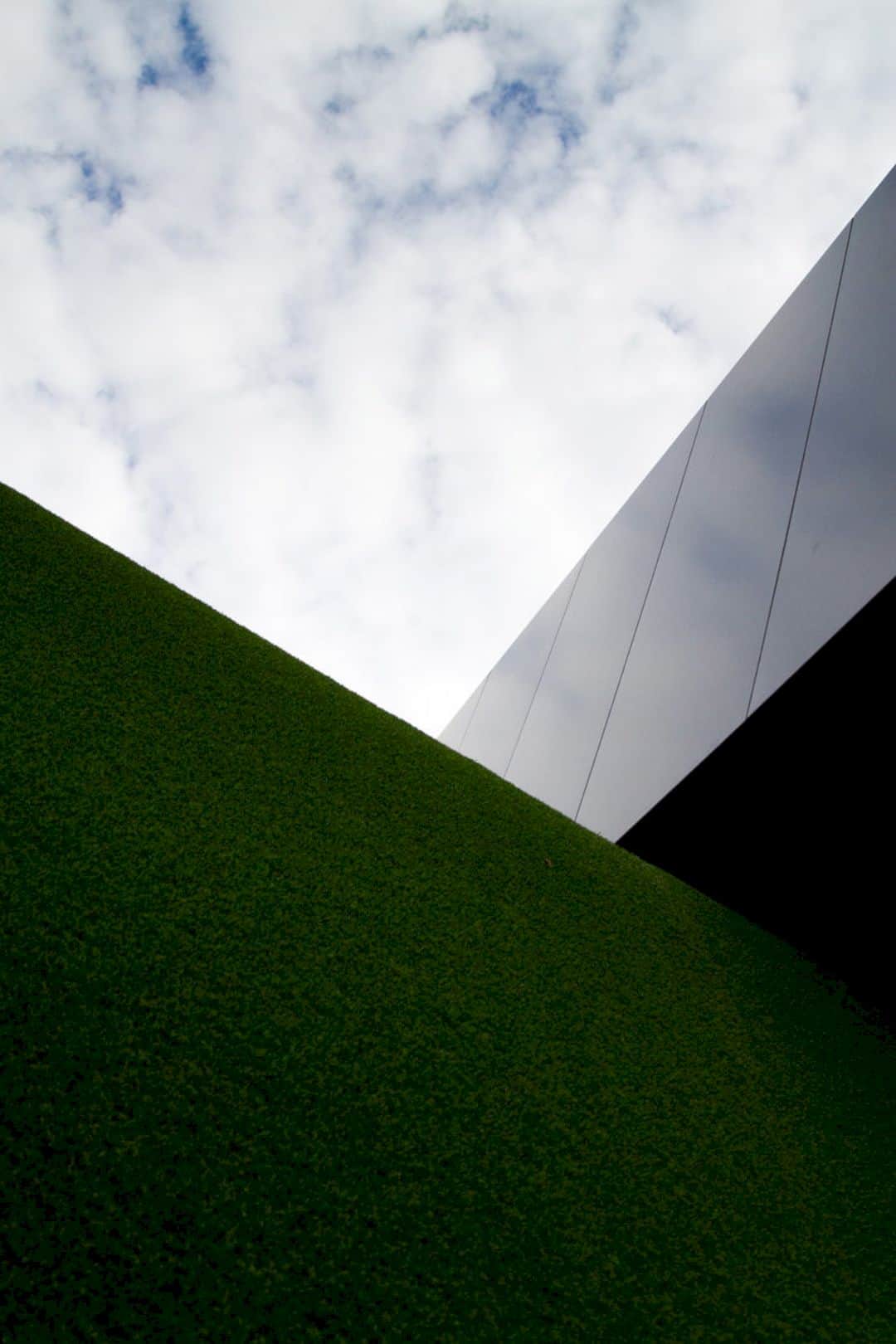
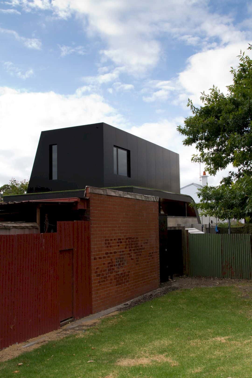
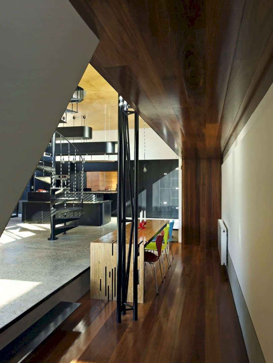
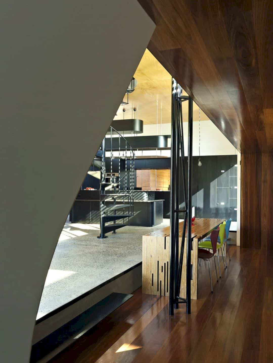
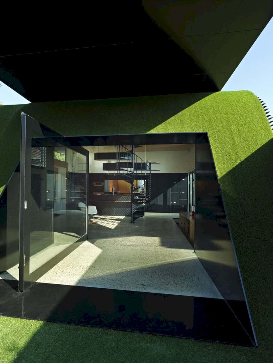
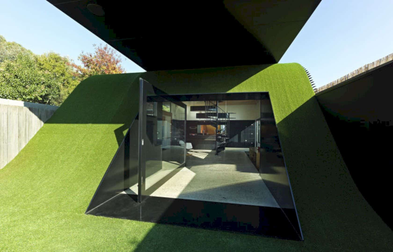
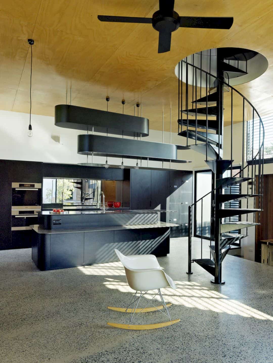
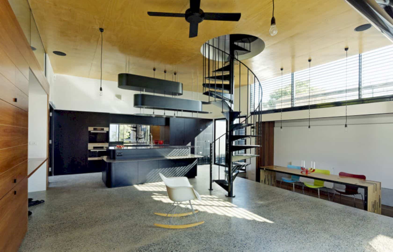
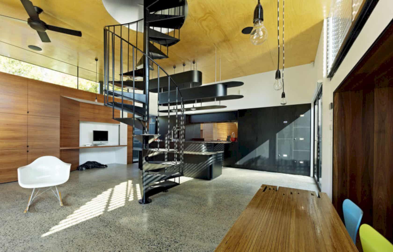
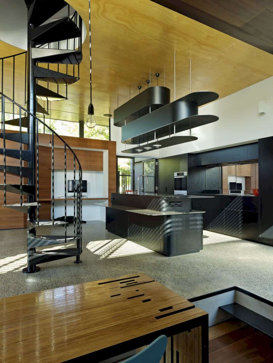
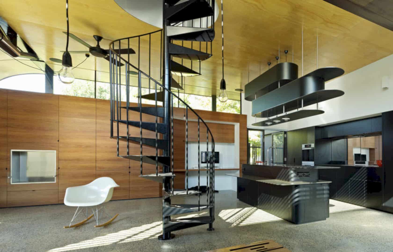
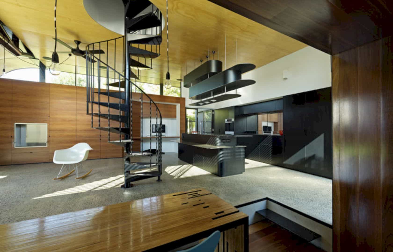
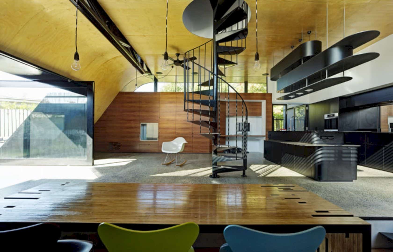
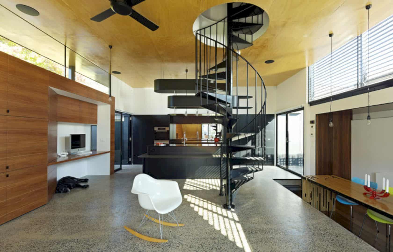
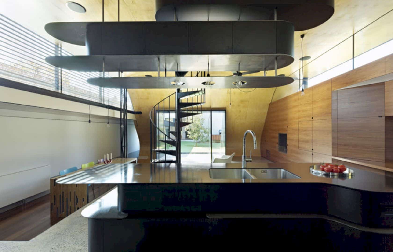
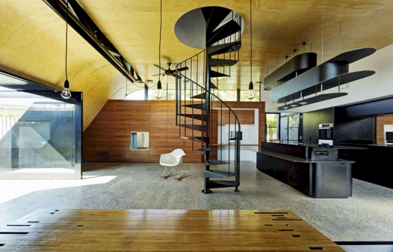
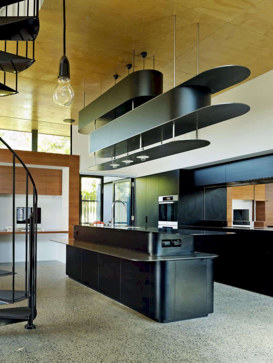
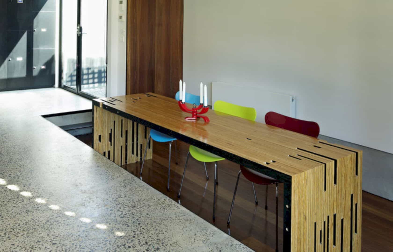

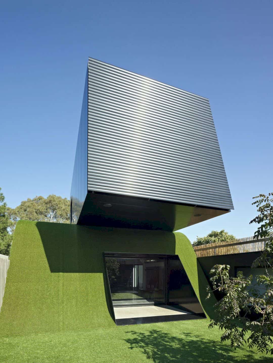
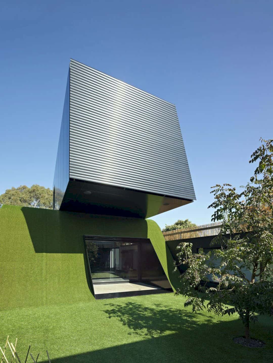
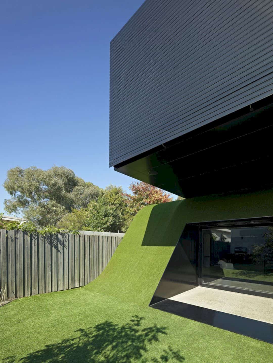
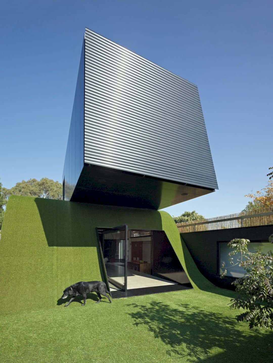
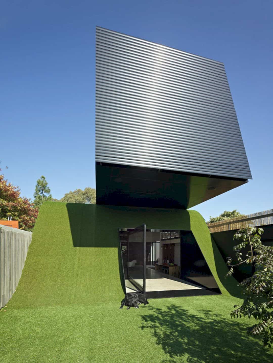
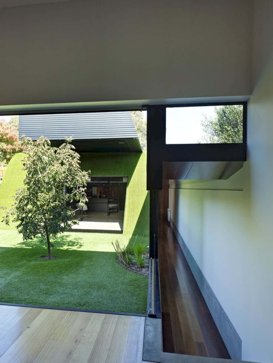
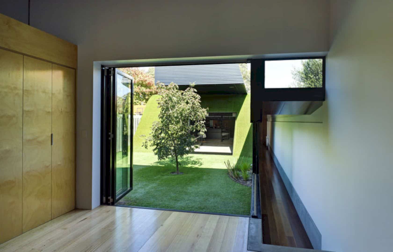
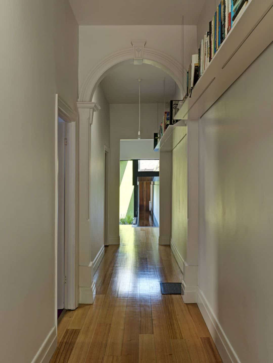
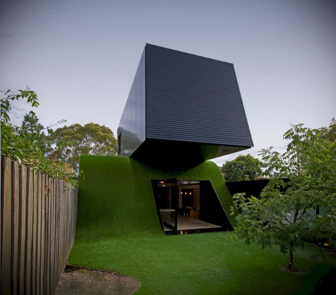
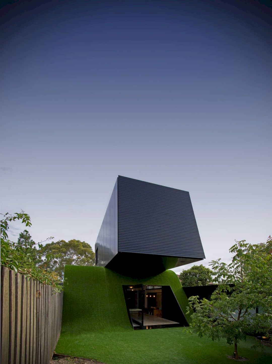
Photographer: Nic Granleese
Discover more from Futurist Architecture
Subscribe to get the latest posts sent to your email.

