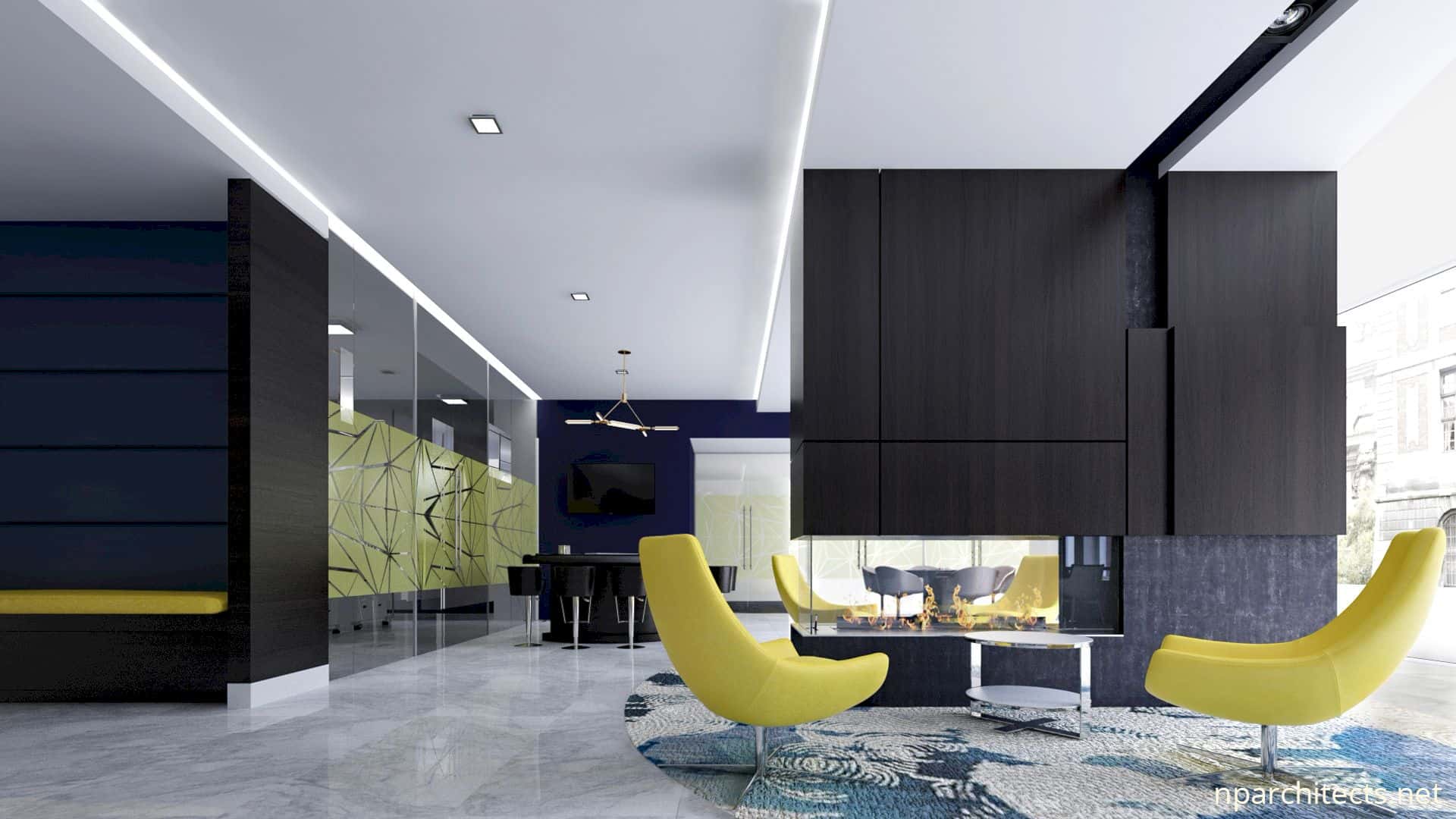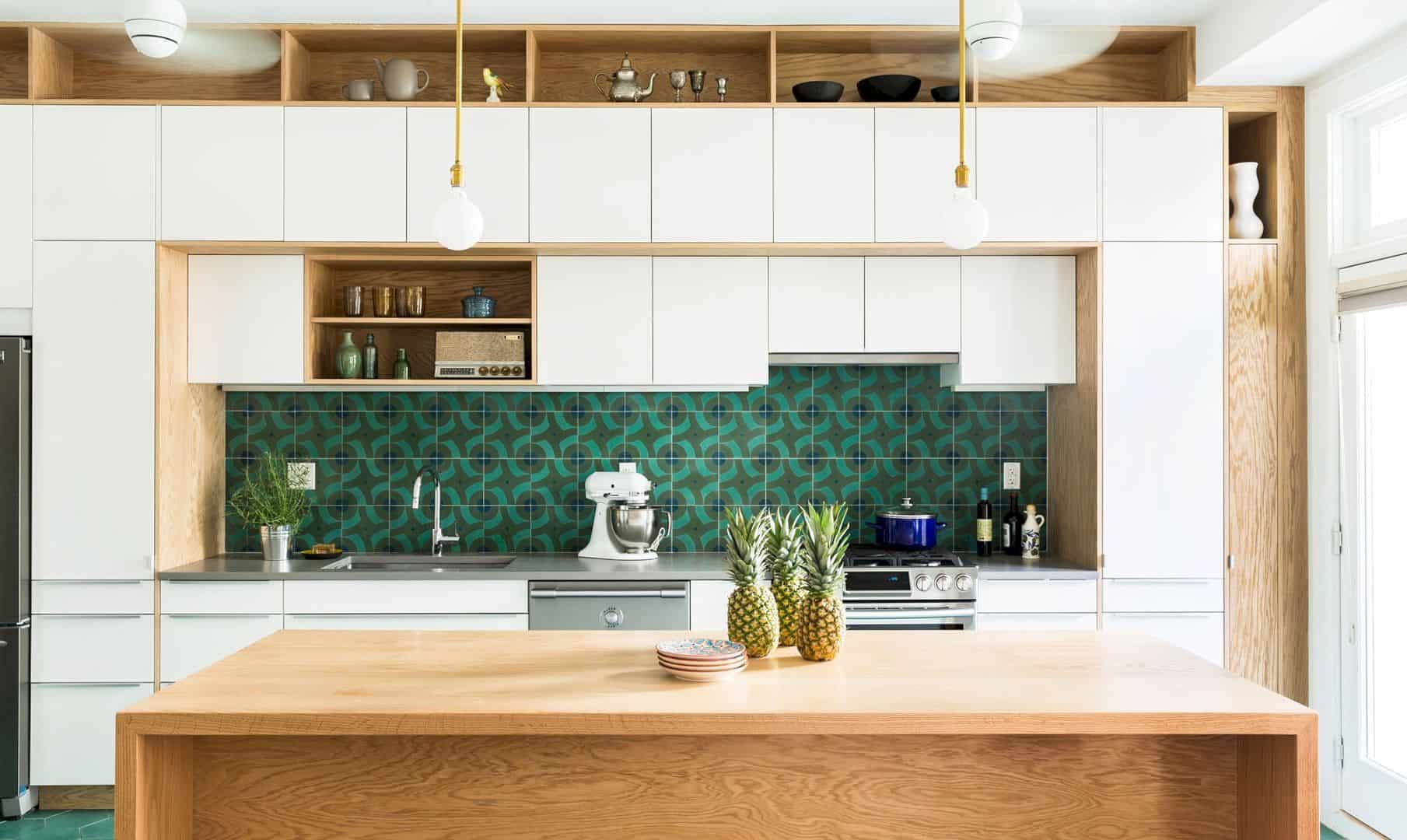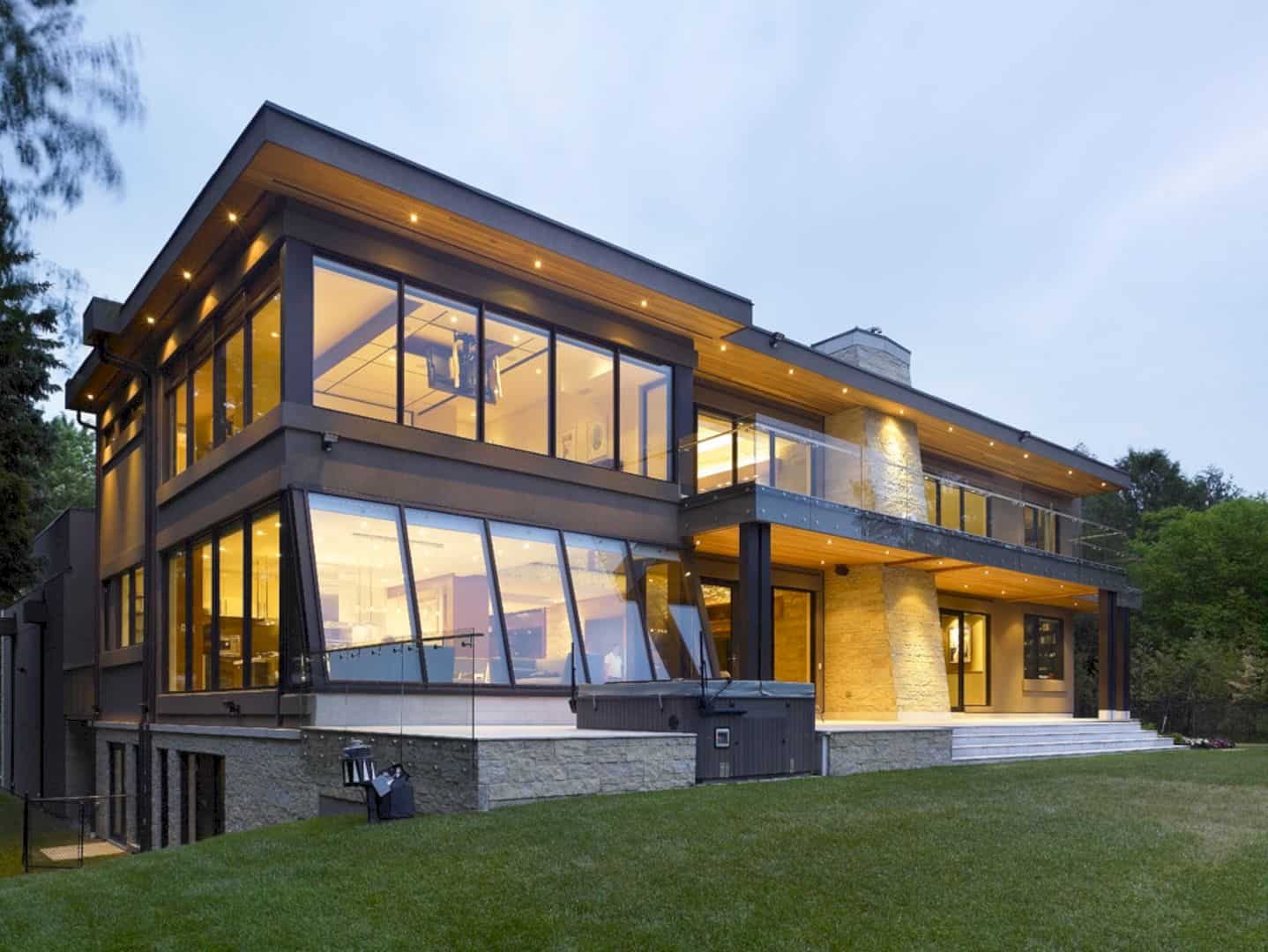Located in the Chevy Chase neighborhood of Washington DC, Stephenson House is a remodel project by Assembledge+. This unique modernist house was built-in 1962 with 4,552 SF in size. It is designed with a traditional silhouette, neutral colors, and extensive use of glass that floods the house with natural light.
Overview
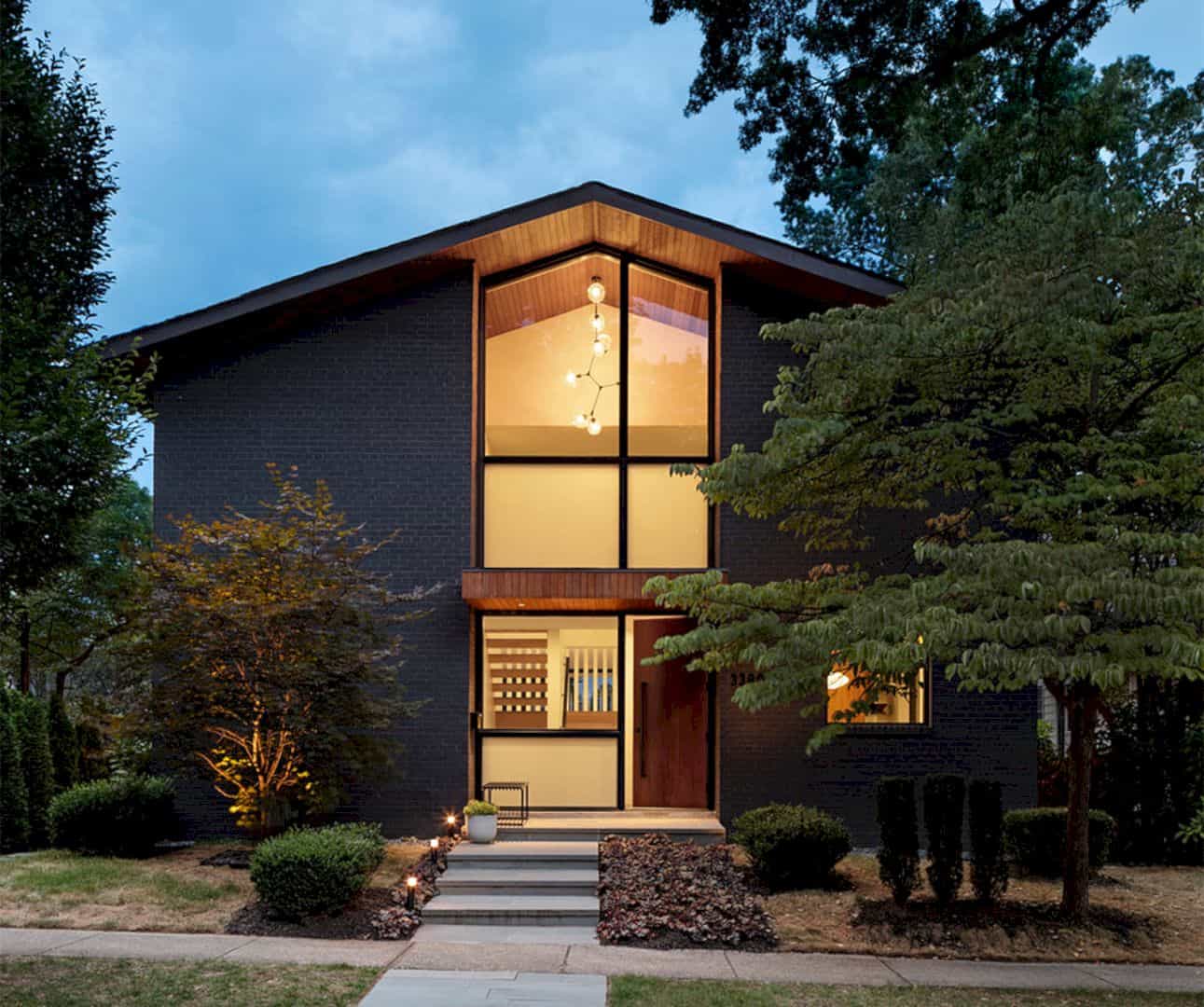
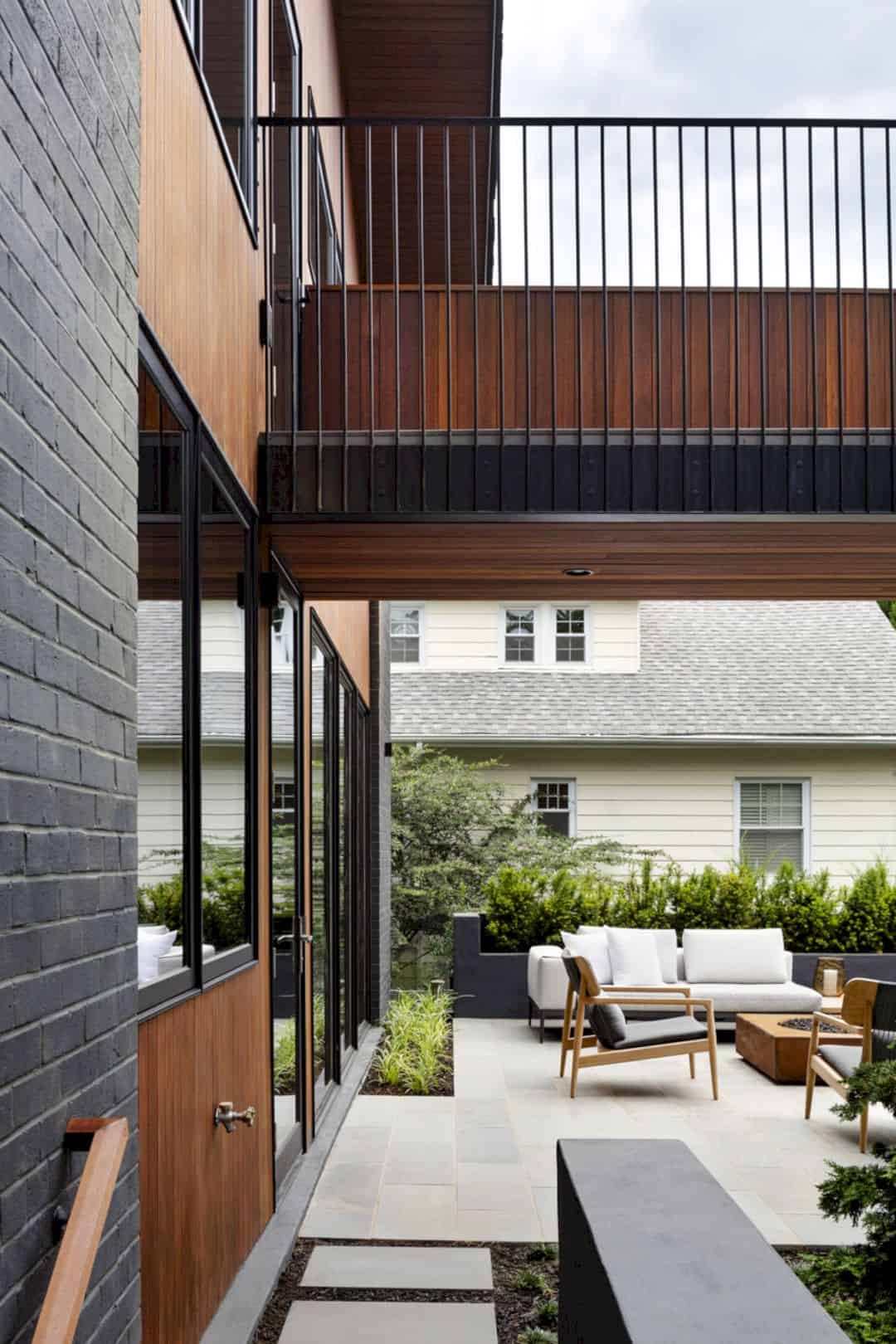
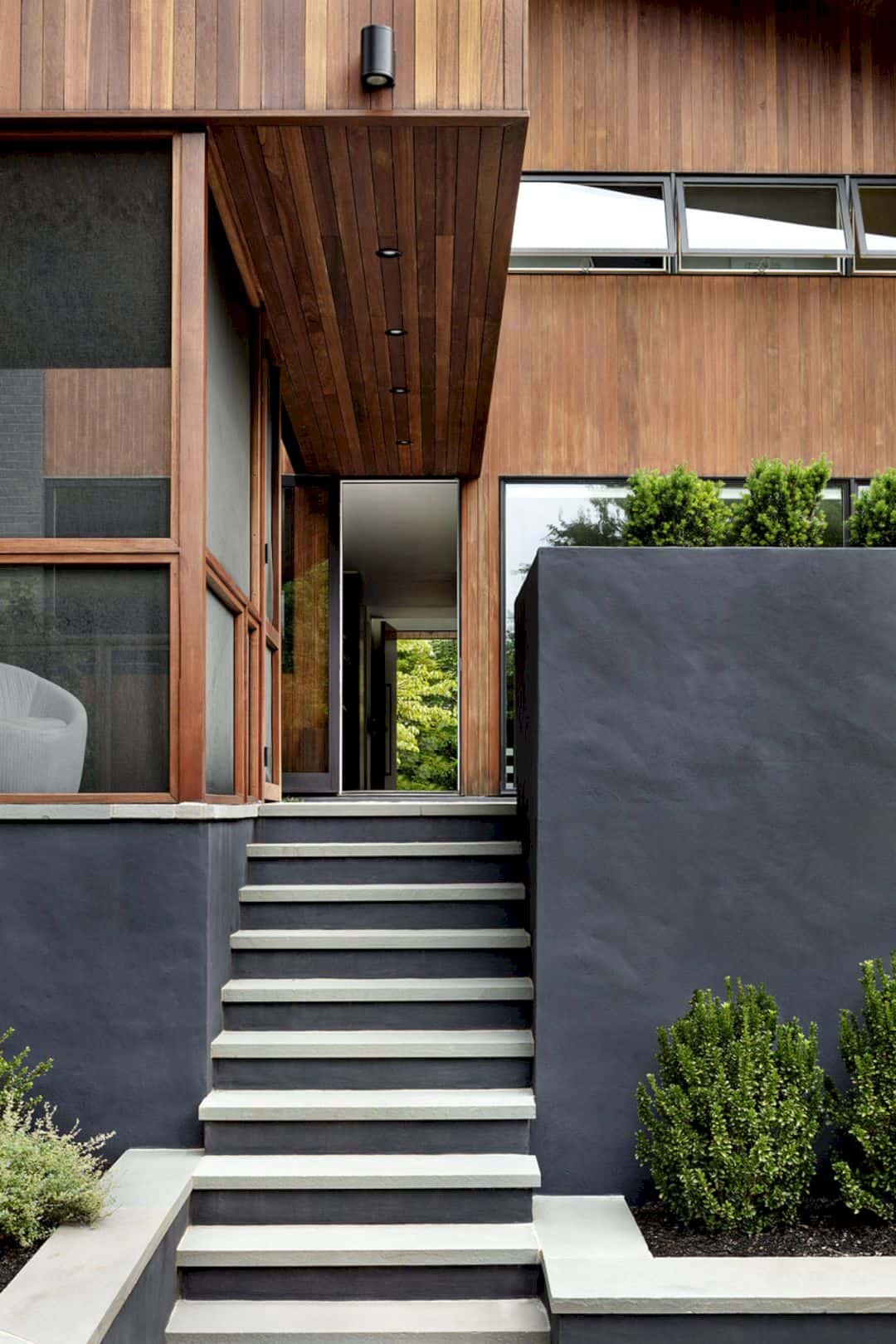
The clients of this project are searching for a modernist dwelling in a predominately traditional neighborhood. They also ask for an update to an existing house to create an indoor-outdoor experience. This house is in dialogue with colonial houses in the neighborhood through its neutral colors and traditional silhouette. The design and detailing are a combination of modern and contemporary.
Rooms
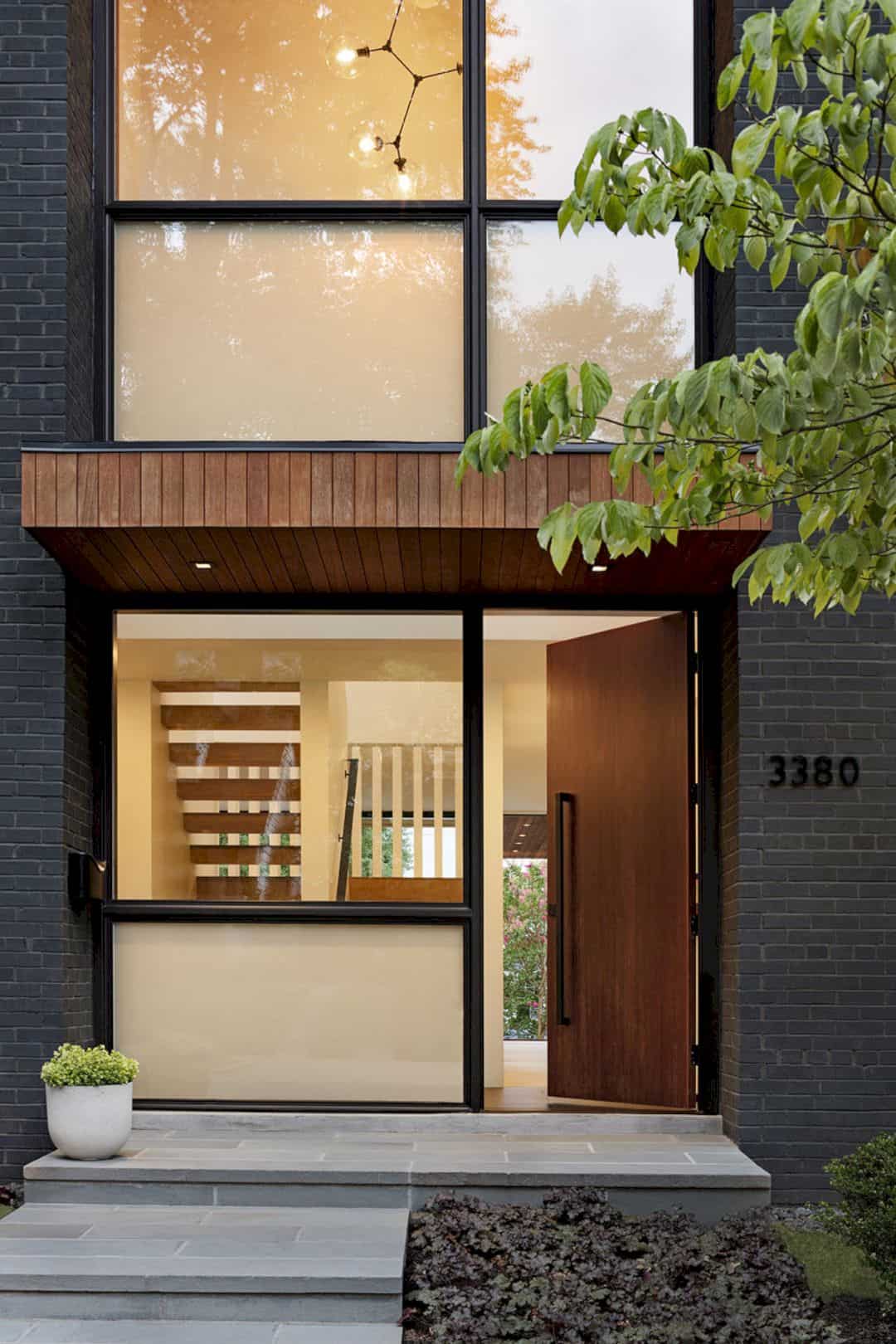
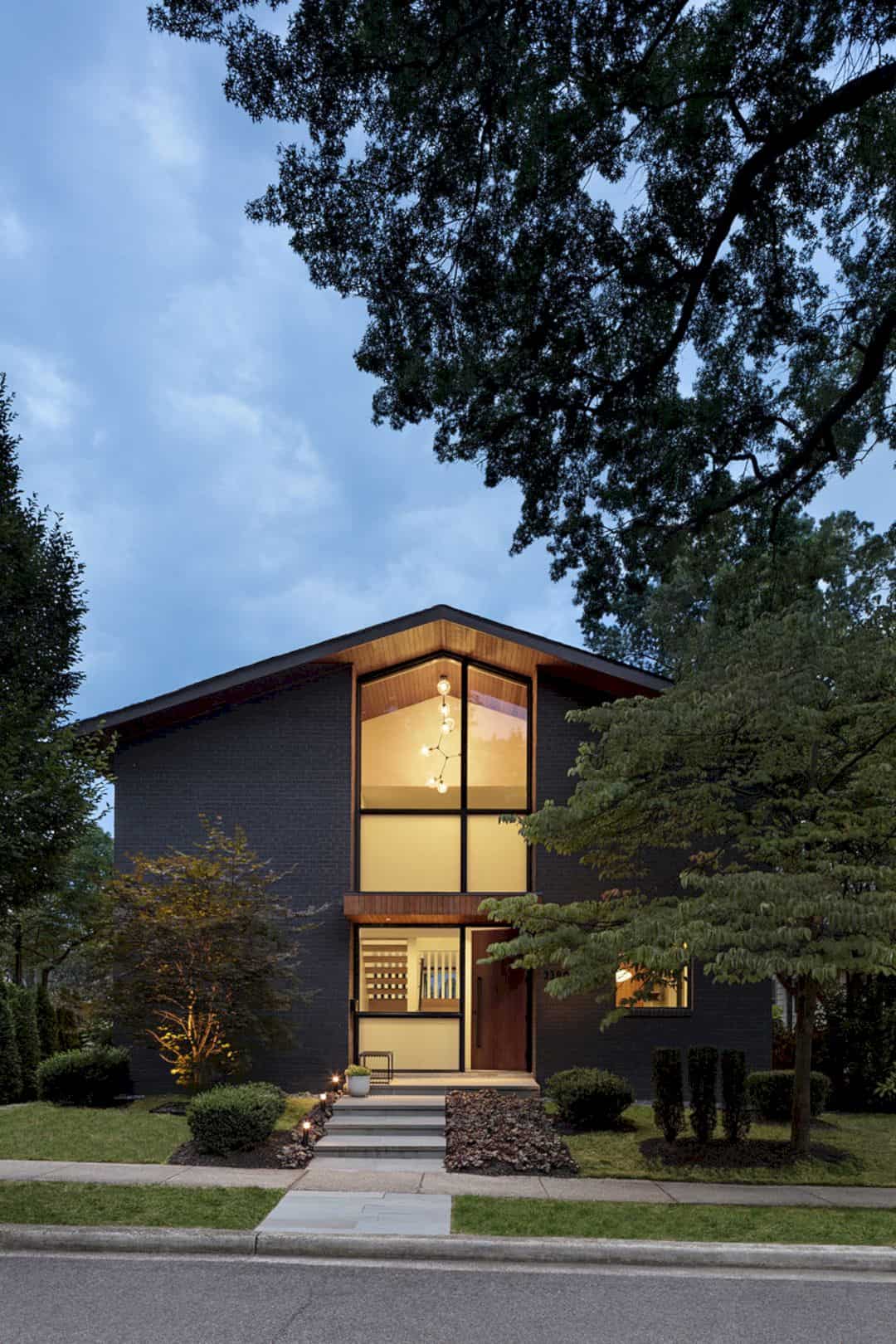
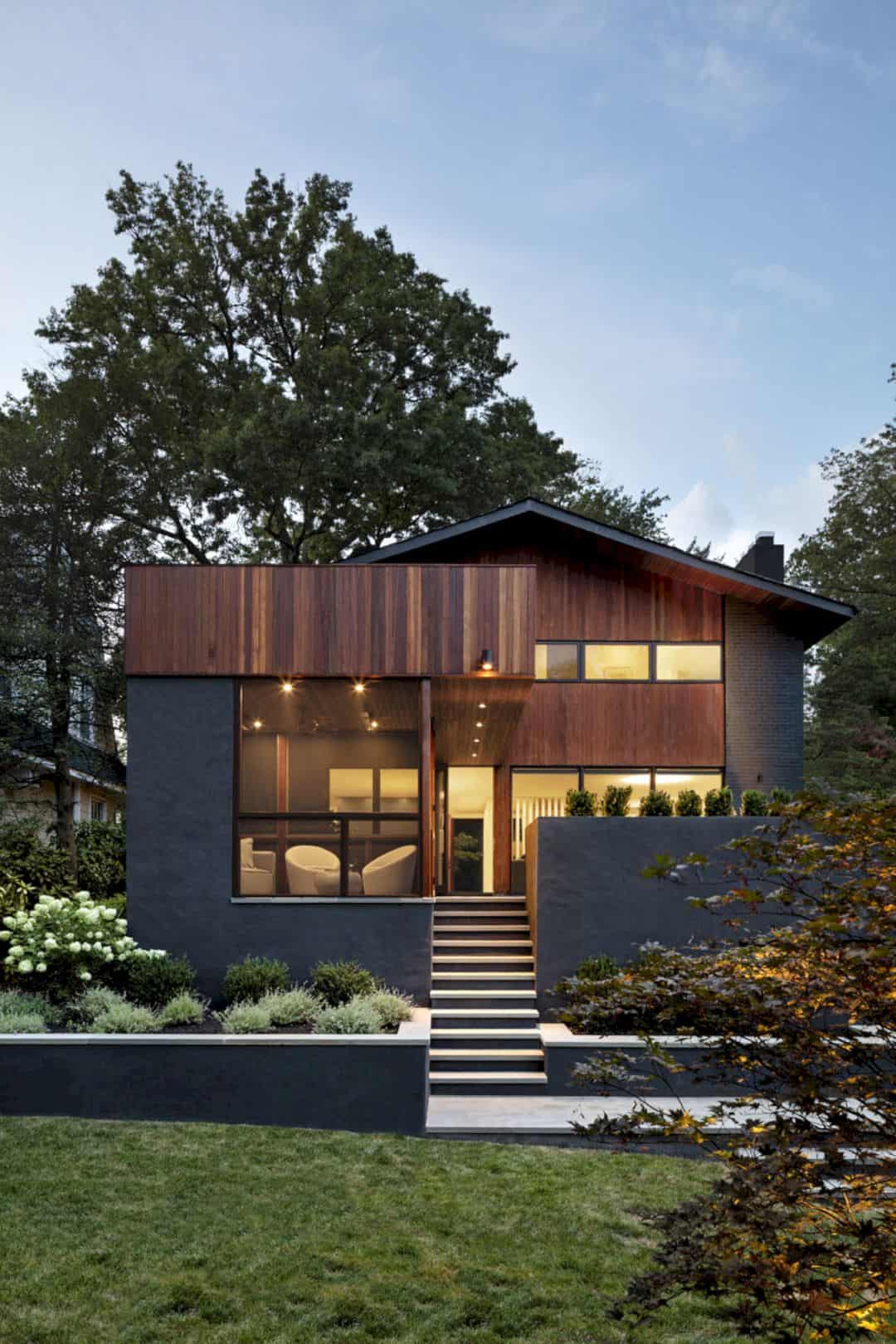
The house volume is a three-story, charcoal-colored stained brick, glass structure, and mahogany siding. The kitchen opens out to the backyard with a screened patio and a fire pit and it opens into a light-filled living space inside. The bathroom and bedroom are located upstairs, overlook the outside deck to the south. The two bedrooms sit between the west and east side yards.
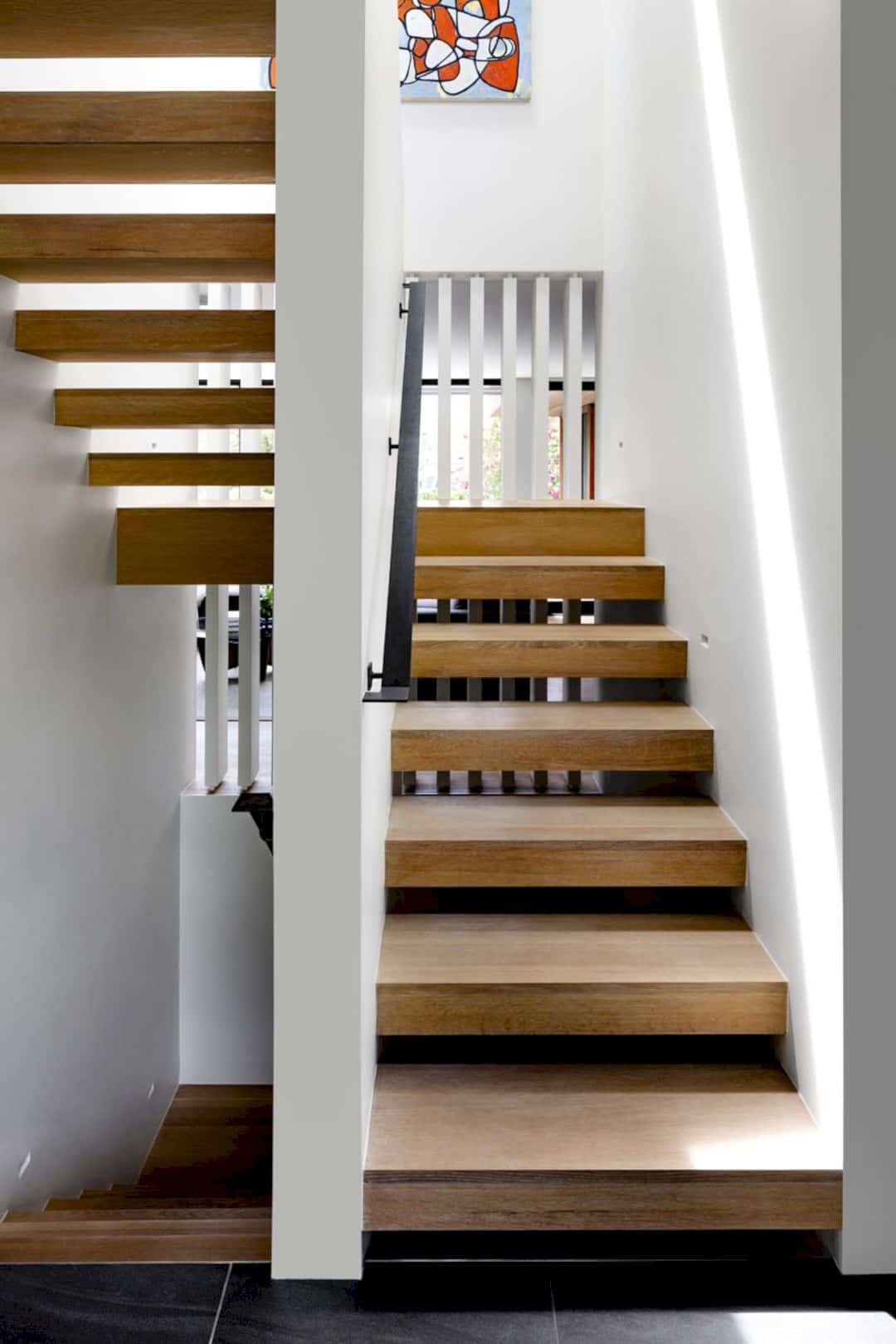
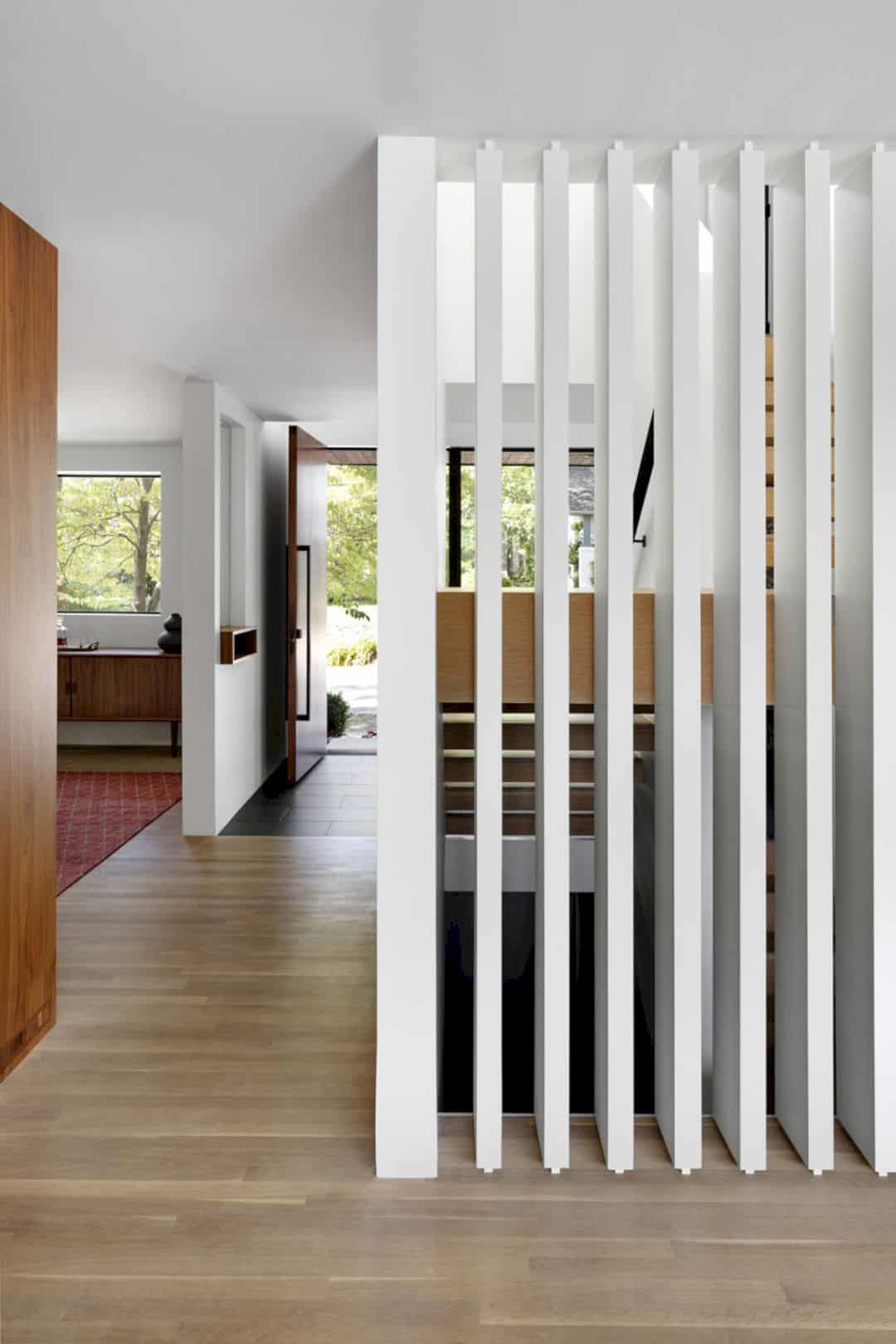
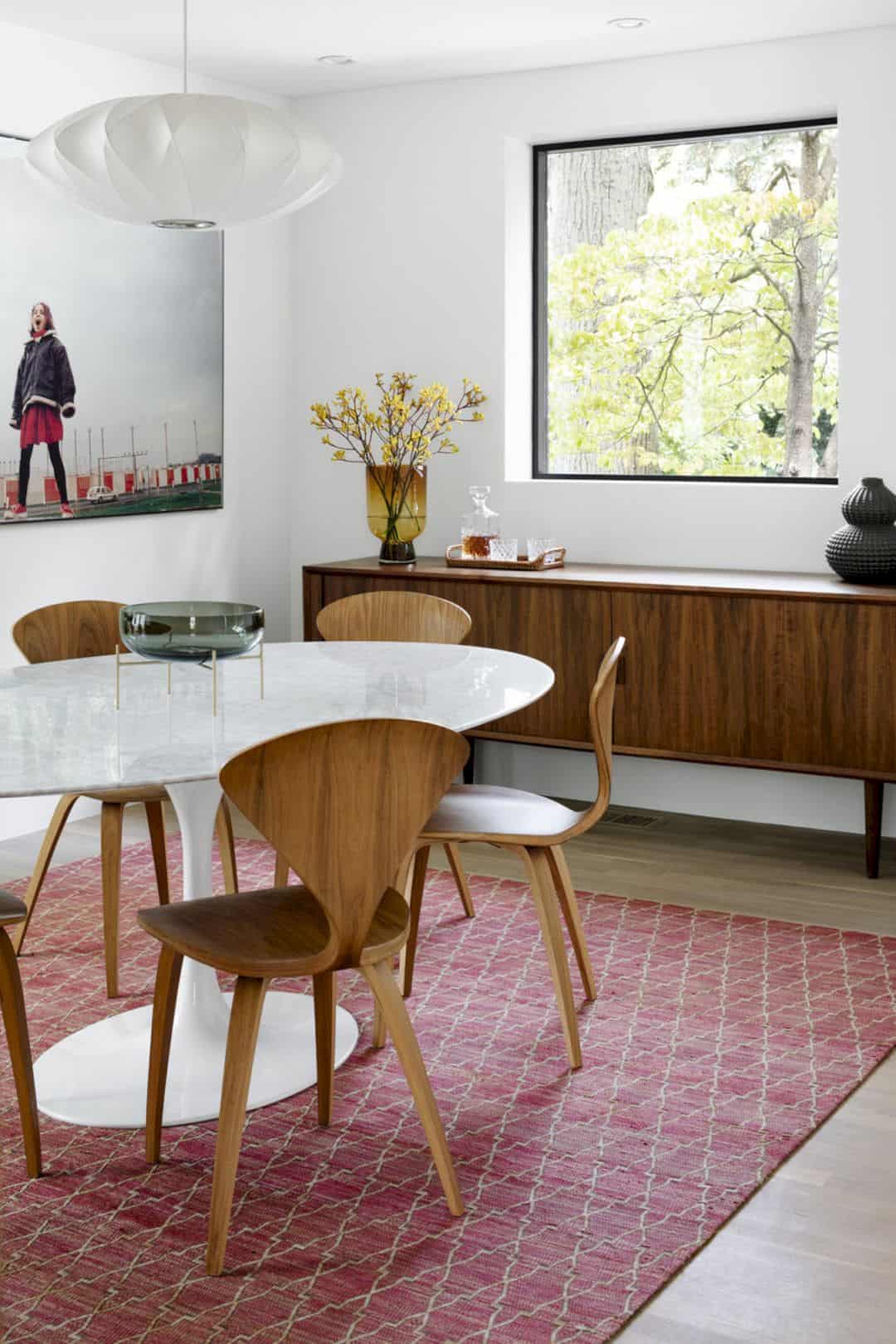
A gym and a family room can be found in the basement which spills into the house backyard with a meandering pathway. This pathway comprised of concrete pavers that connect the back and front area of the house. This connection can balance the look of the house and its awesome landscape nearby.
Design
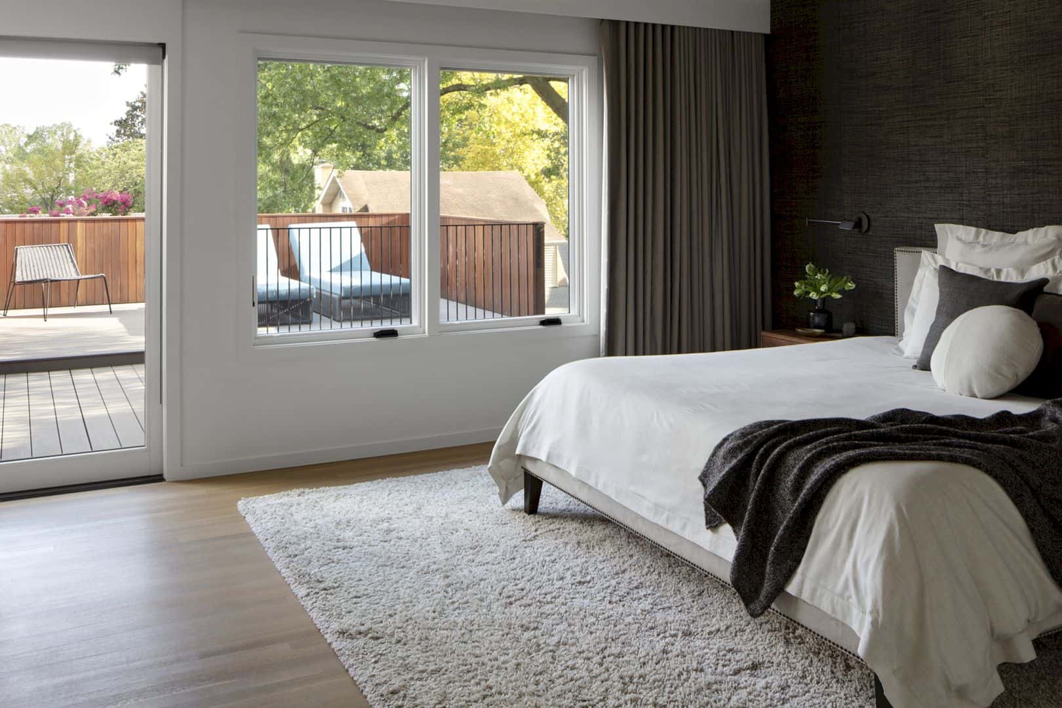
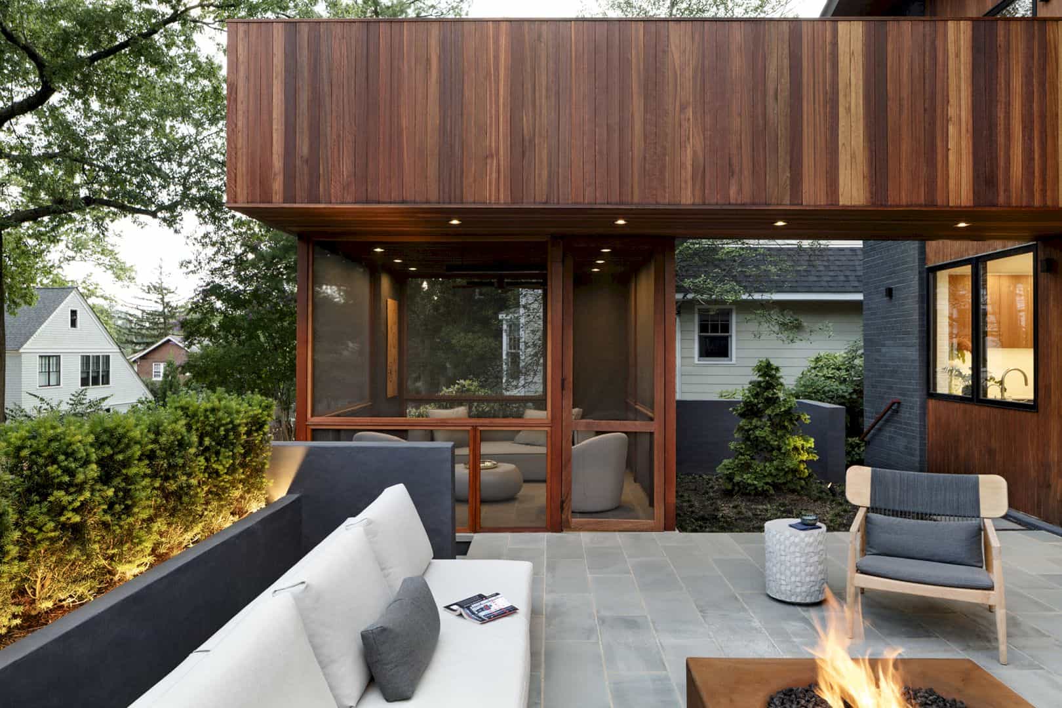
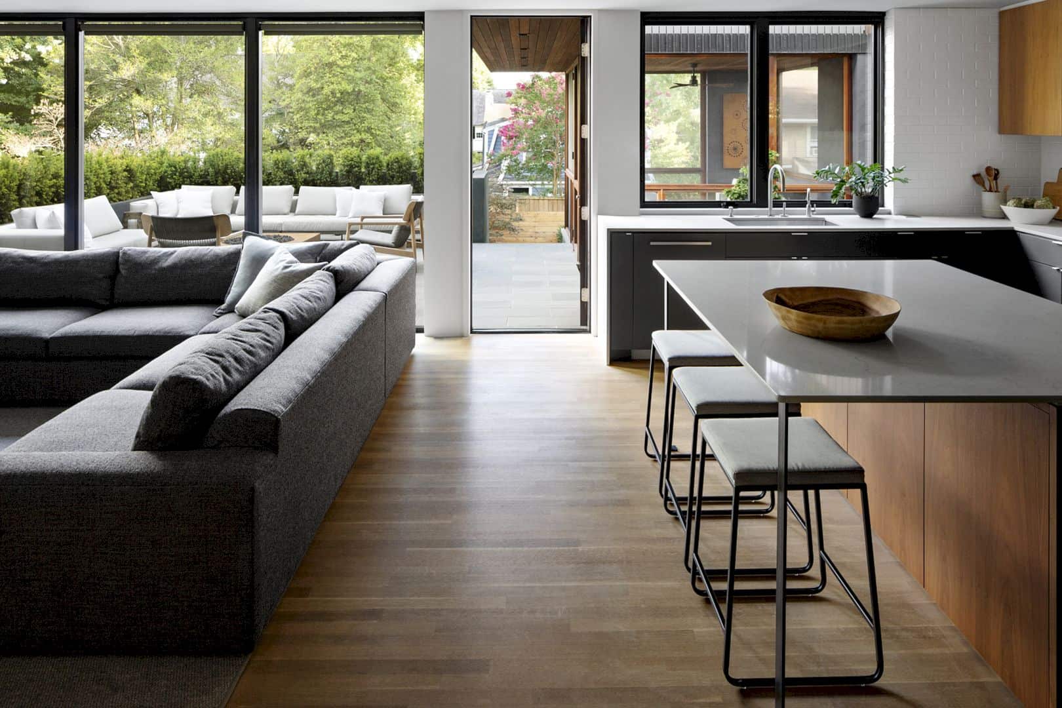
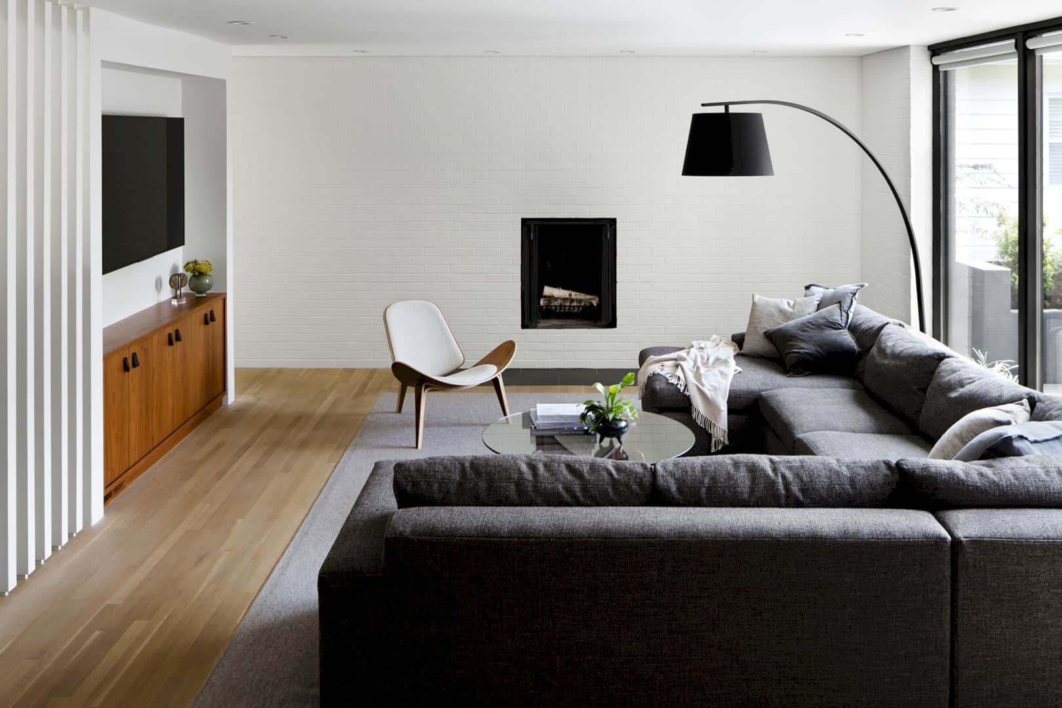
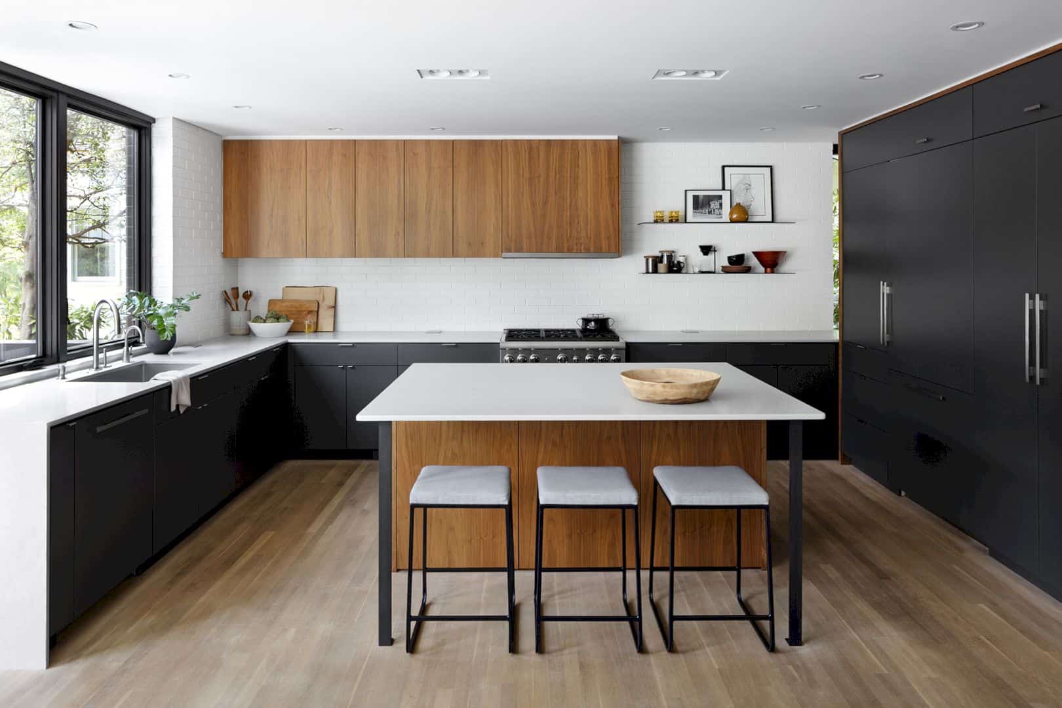
Together with extensive use of glass, the open floor plan can flood the house with warm natural light and also allow the house interior to extend the modest footprint into the surrounding landscape. Above the staircase, the skylights are installed to reflect the light off the wooden floor warmth and also brighten up the entryway. There is also an exterior screened in the house porch, giving an opportunity to connect with the landscape and also protecting the owners from the region elements.
Stephenson House Gallery
Photographer: Jennifer Hughes
Discover more from Futurist Architecture
Subscribe to get the latest posts sent to your email.

