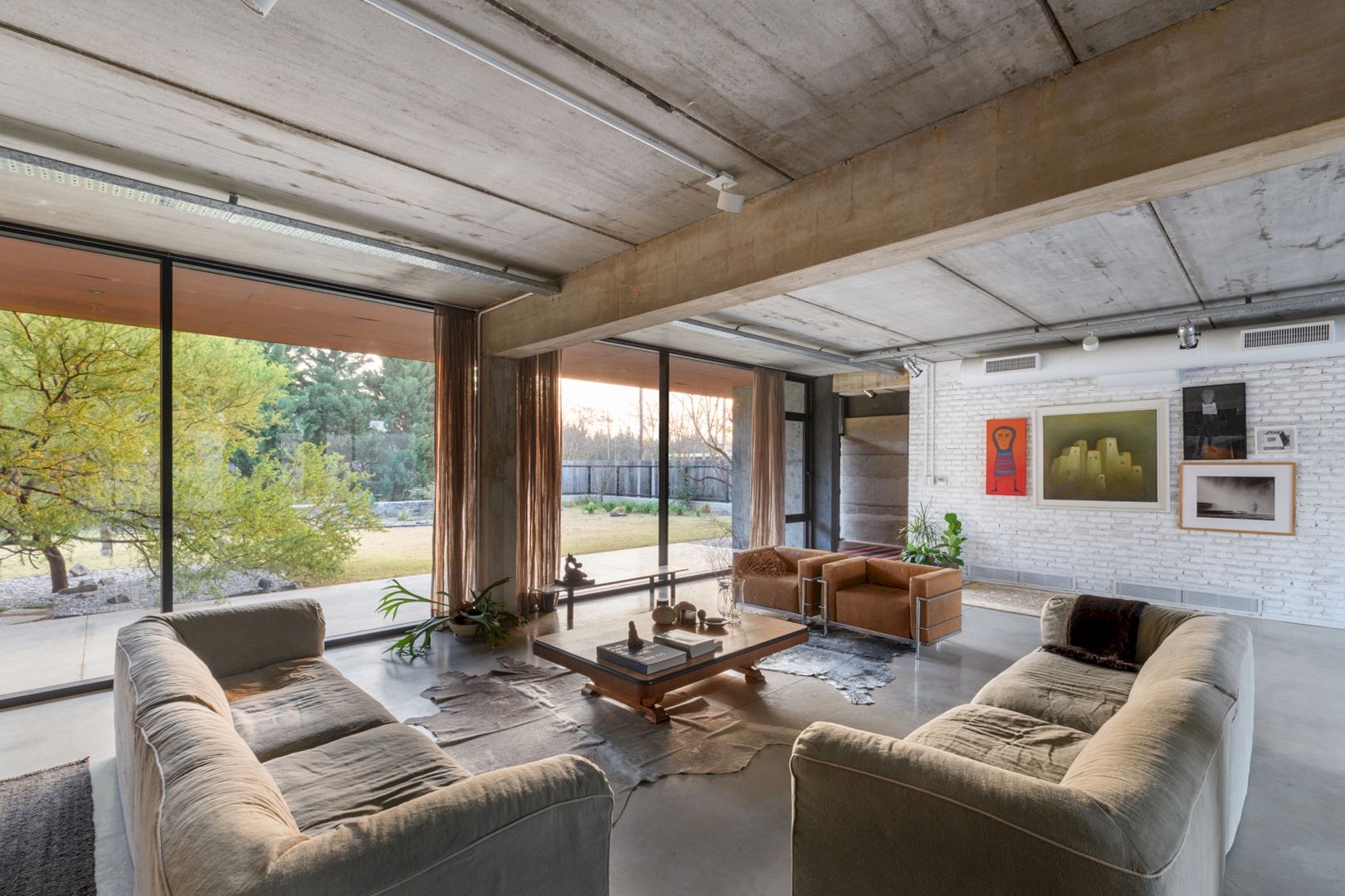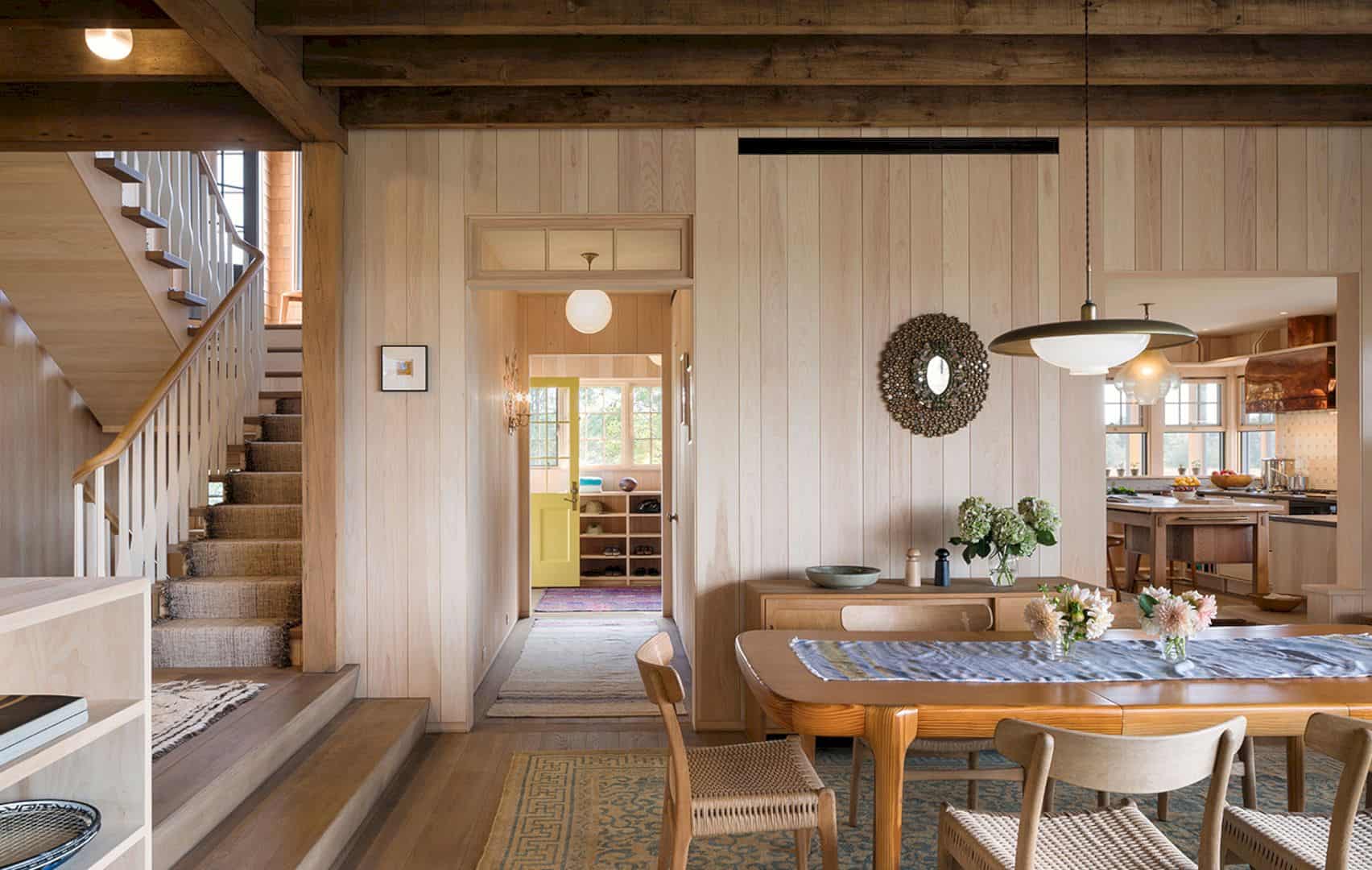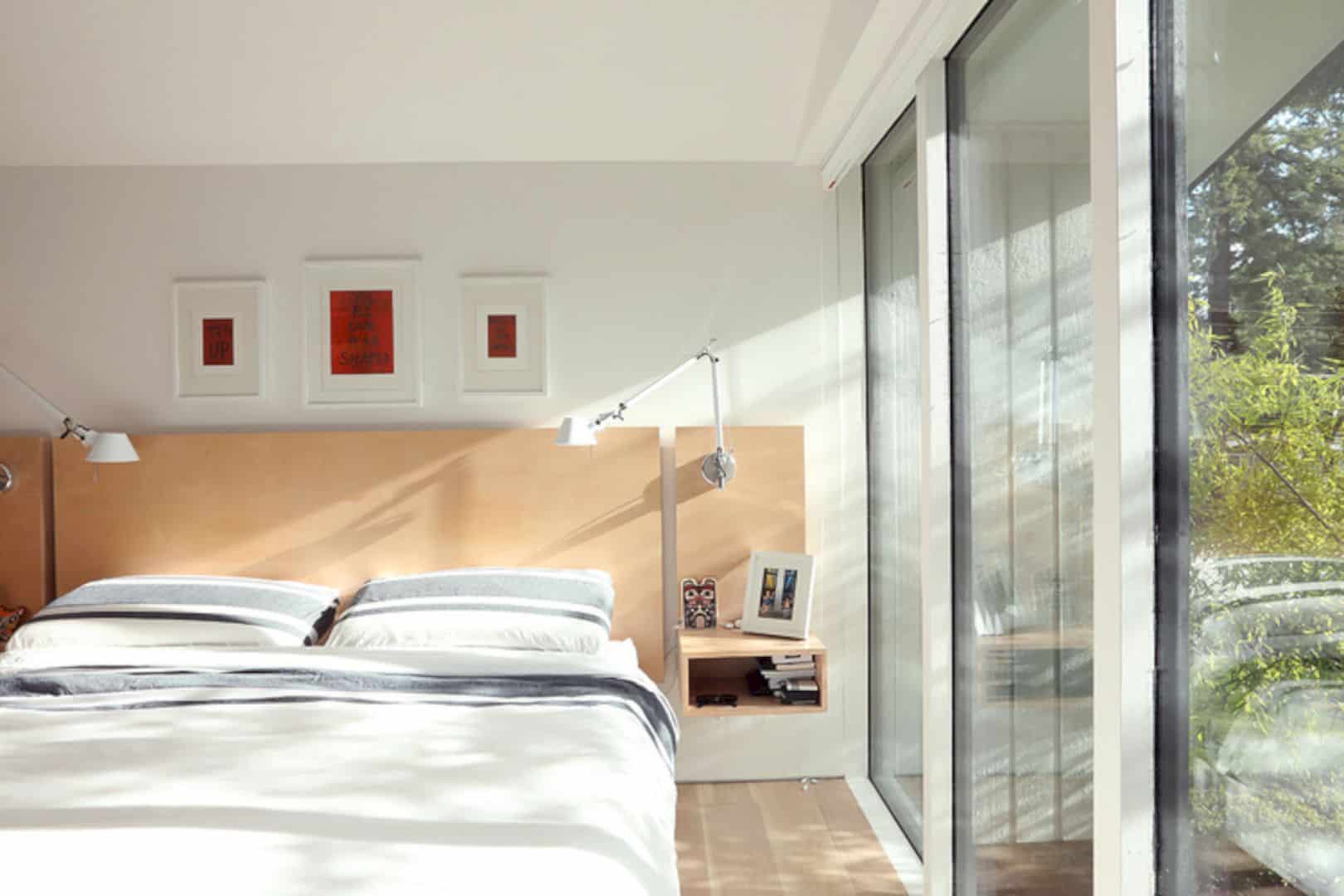With 150 sqm in size and located in Chompol, Bangkok, the HACHI Skyscape is a project about a small house designed by WARchitect. The owner of this house wants to have a living place for his own use with an interestingly unique context of a rooftop. The rooftop was used to keep water tanks in the past and leaving more empty spaces. With its unique rooftop, this project is different from other housing designs.
Structure
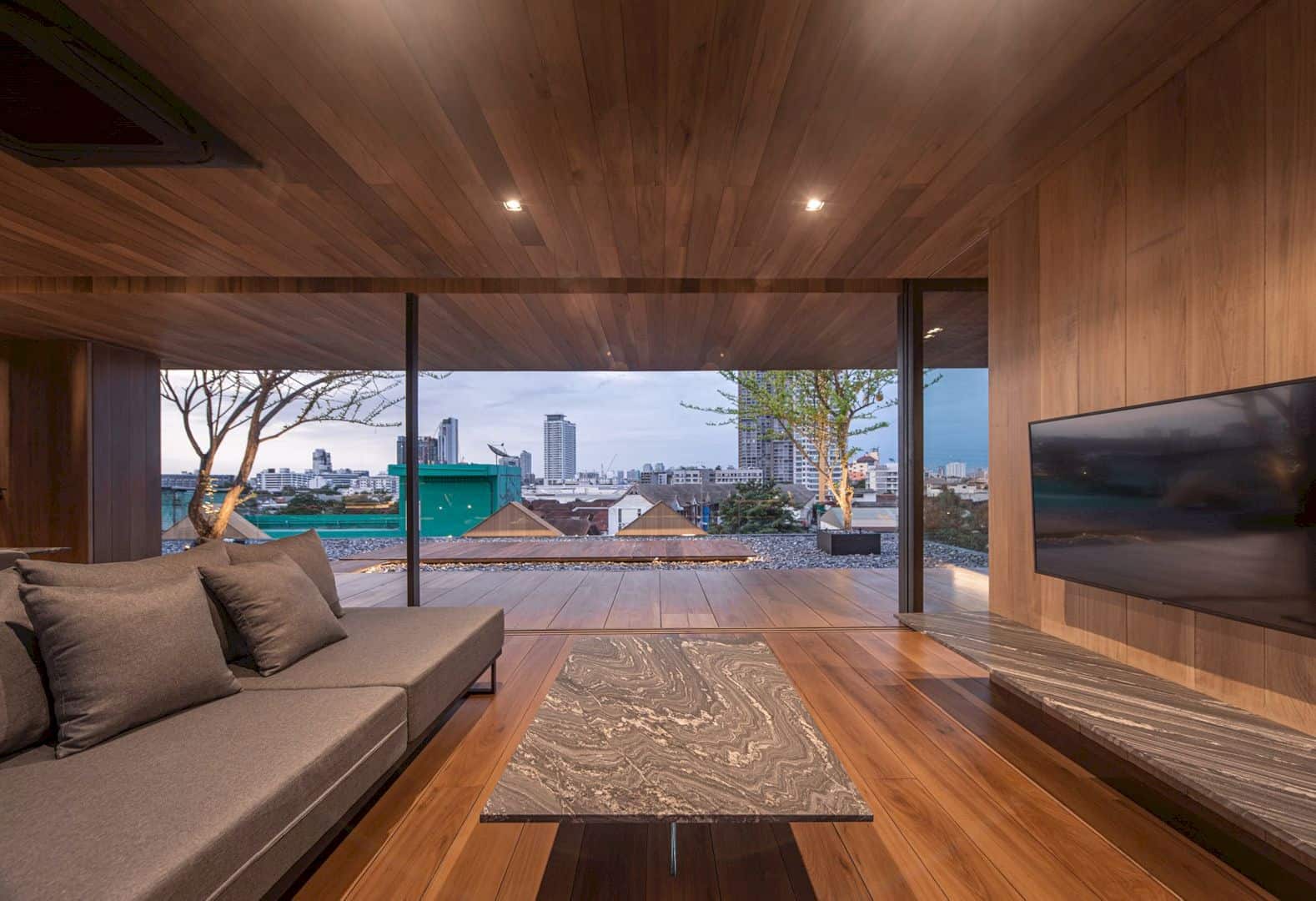
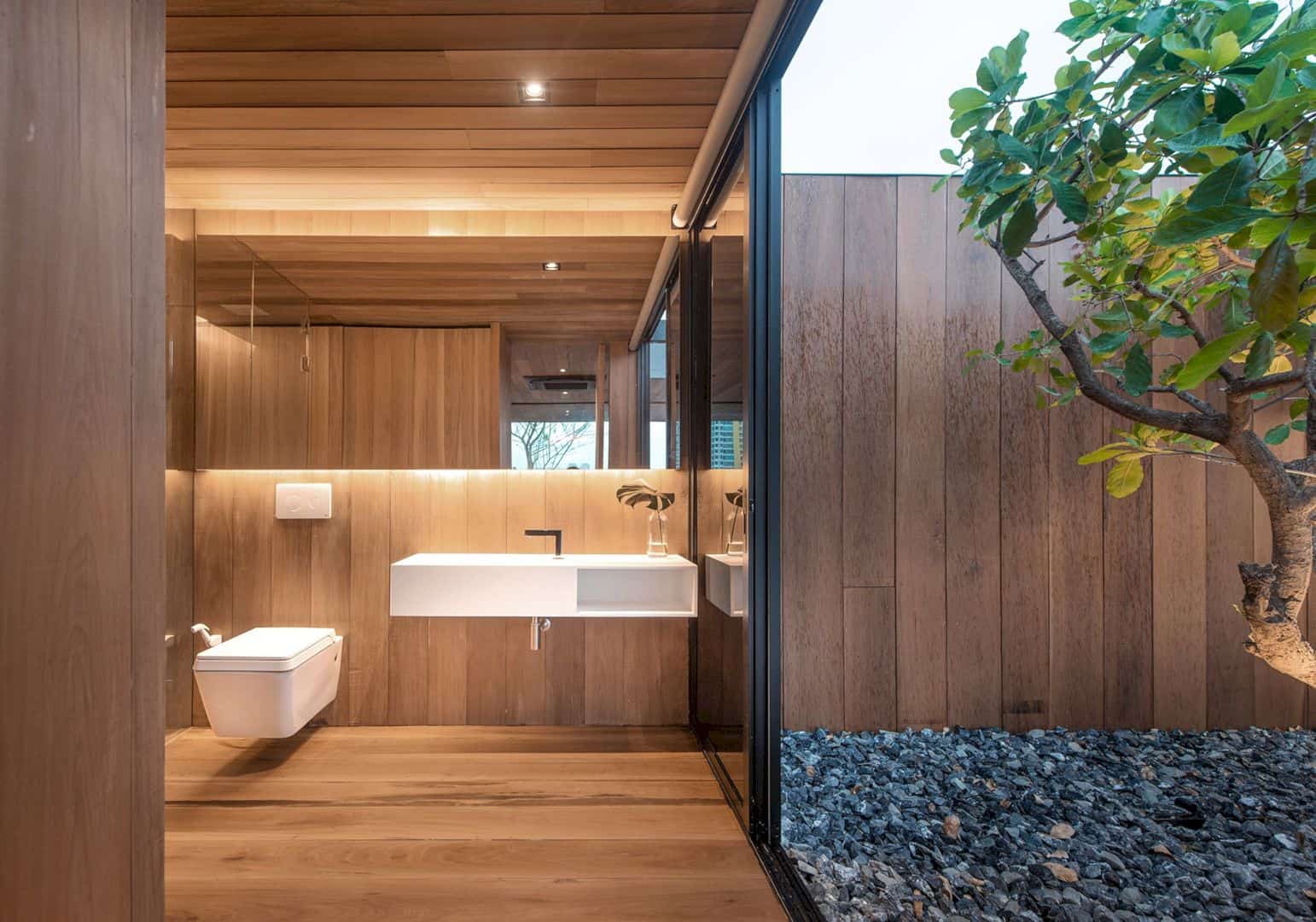
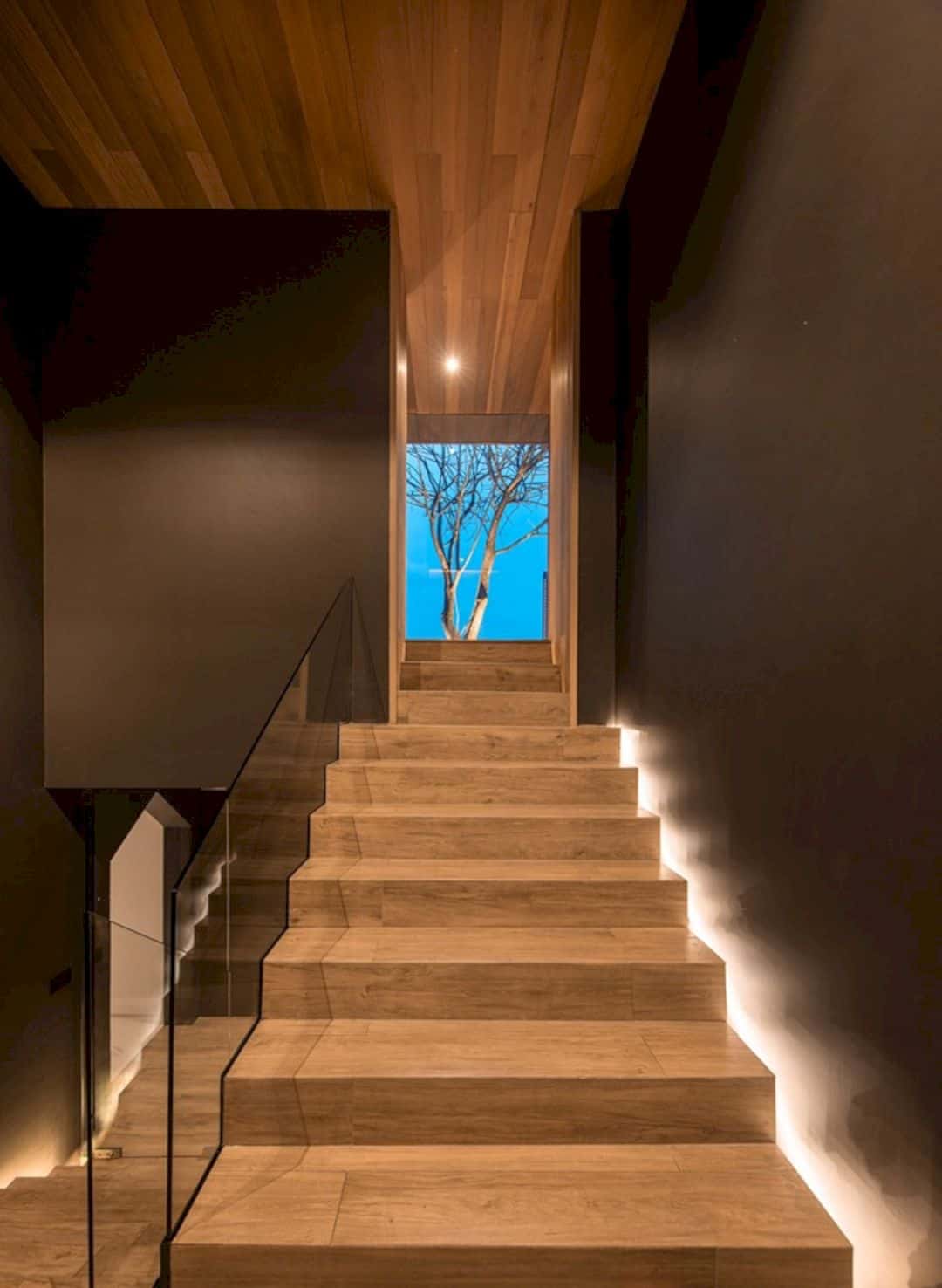
Besides the unique rooftop, this house also has a concrete courtyard instead of a normal ground like other houses. Some trees are replaced of the tall buildings vertical lines in the district of Lat Phrao. The ground level is elevated from 0.00 to over 15.00 meters. It is a house with a front facade only that can not be seen from the backside.
Design
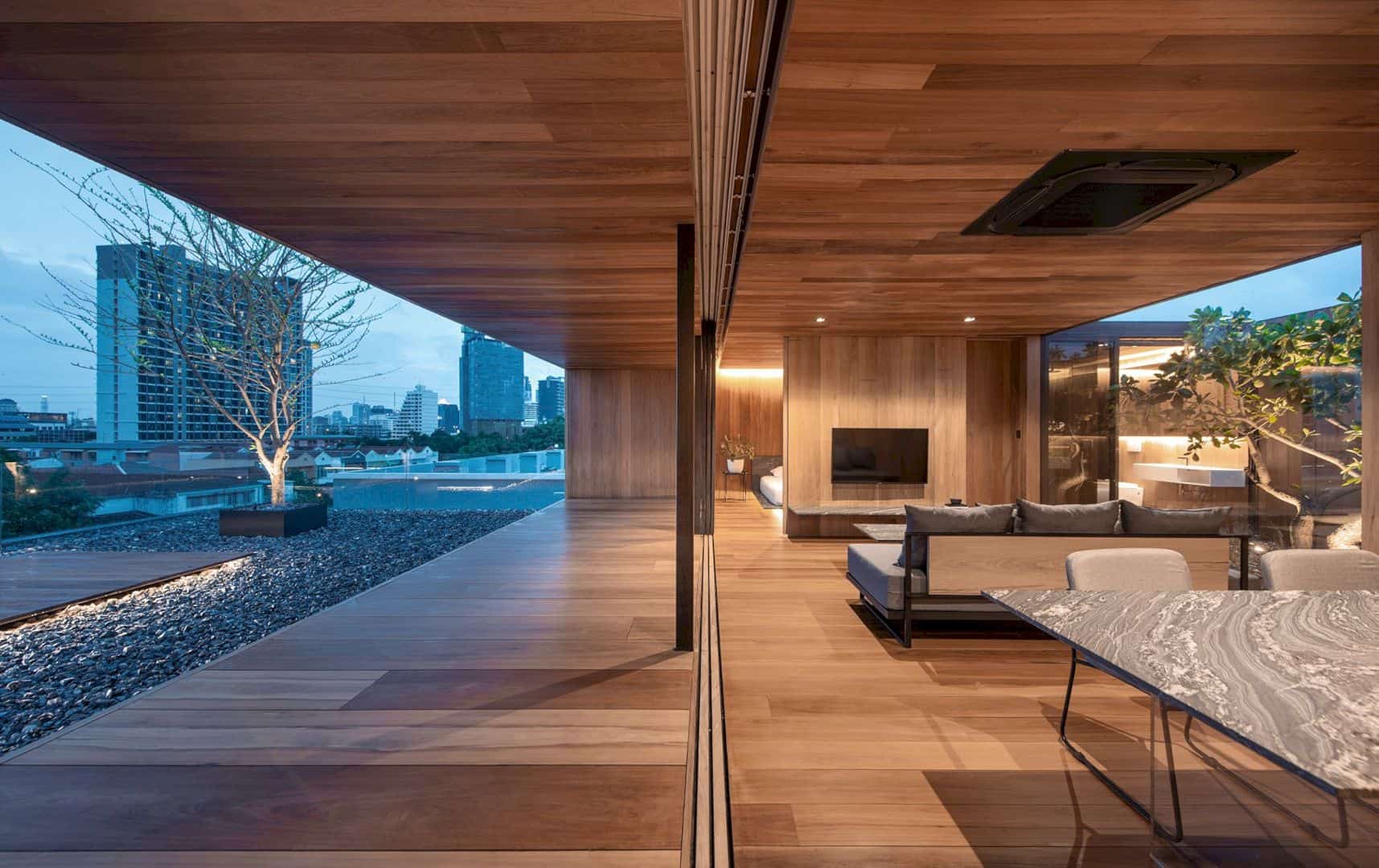
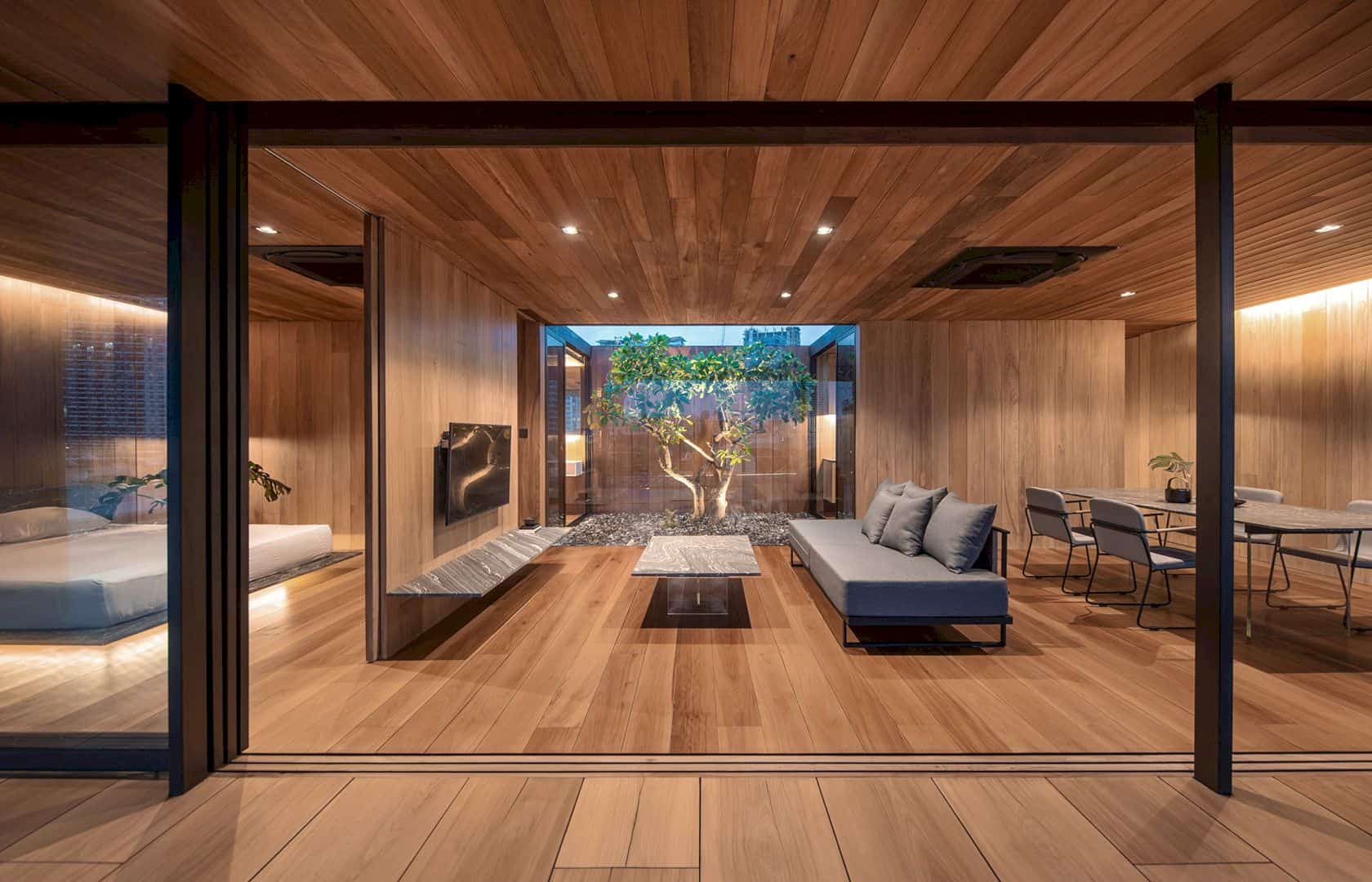
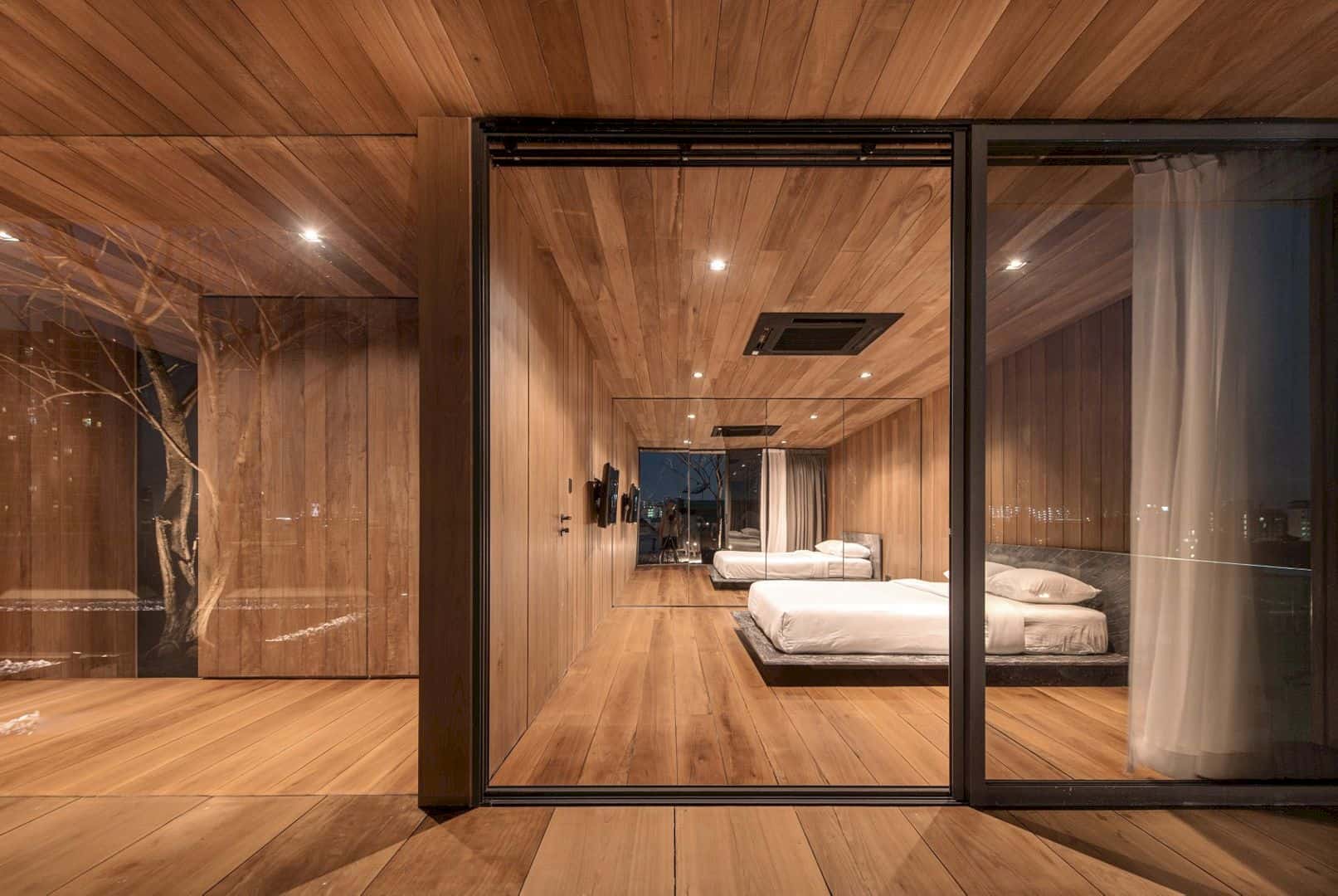
The architect team designs this house to avoid a stark contrast between the house and the apartment below, so this house can not be seen easily from the public roads. The main idea of this project is designing a house and freet it from the form. With a borderless box, the architect still able to make holes on the house ceiling to install embed lights, air conditioners, and curtains.
Techniques
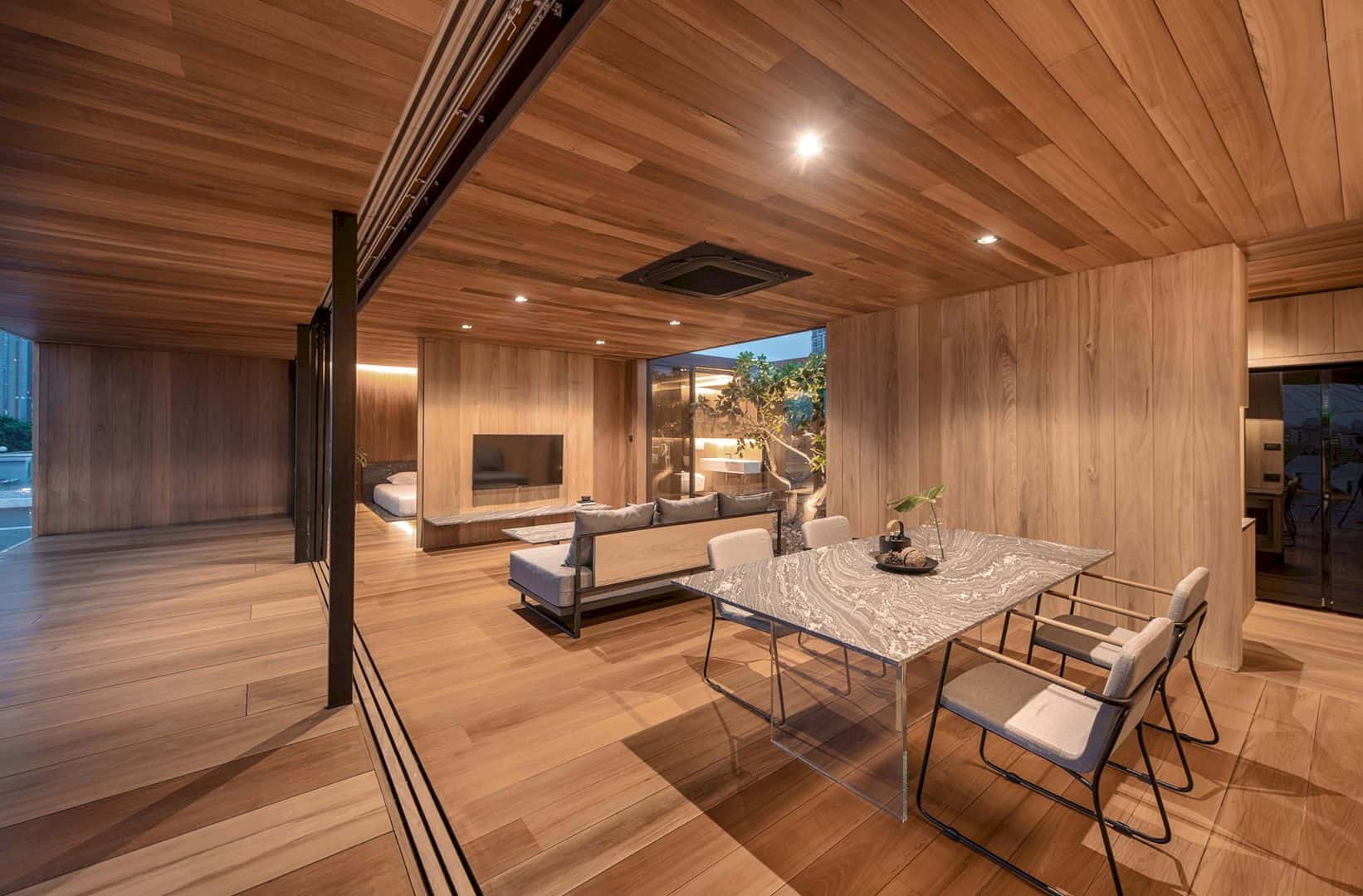
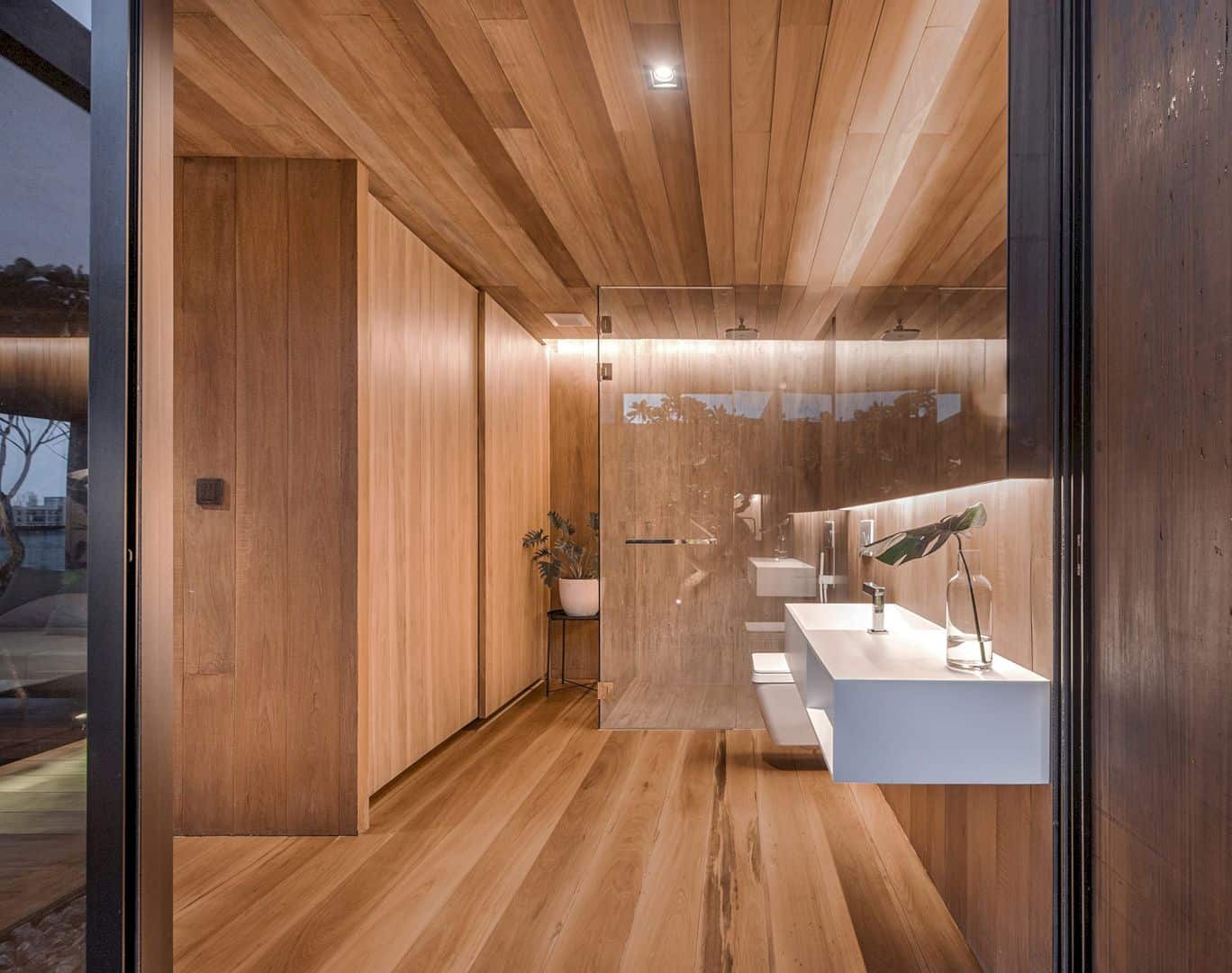
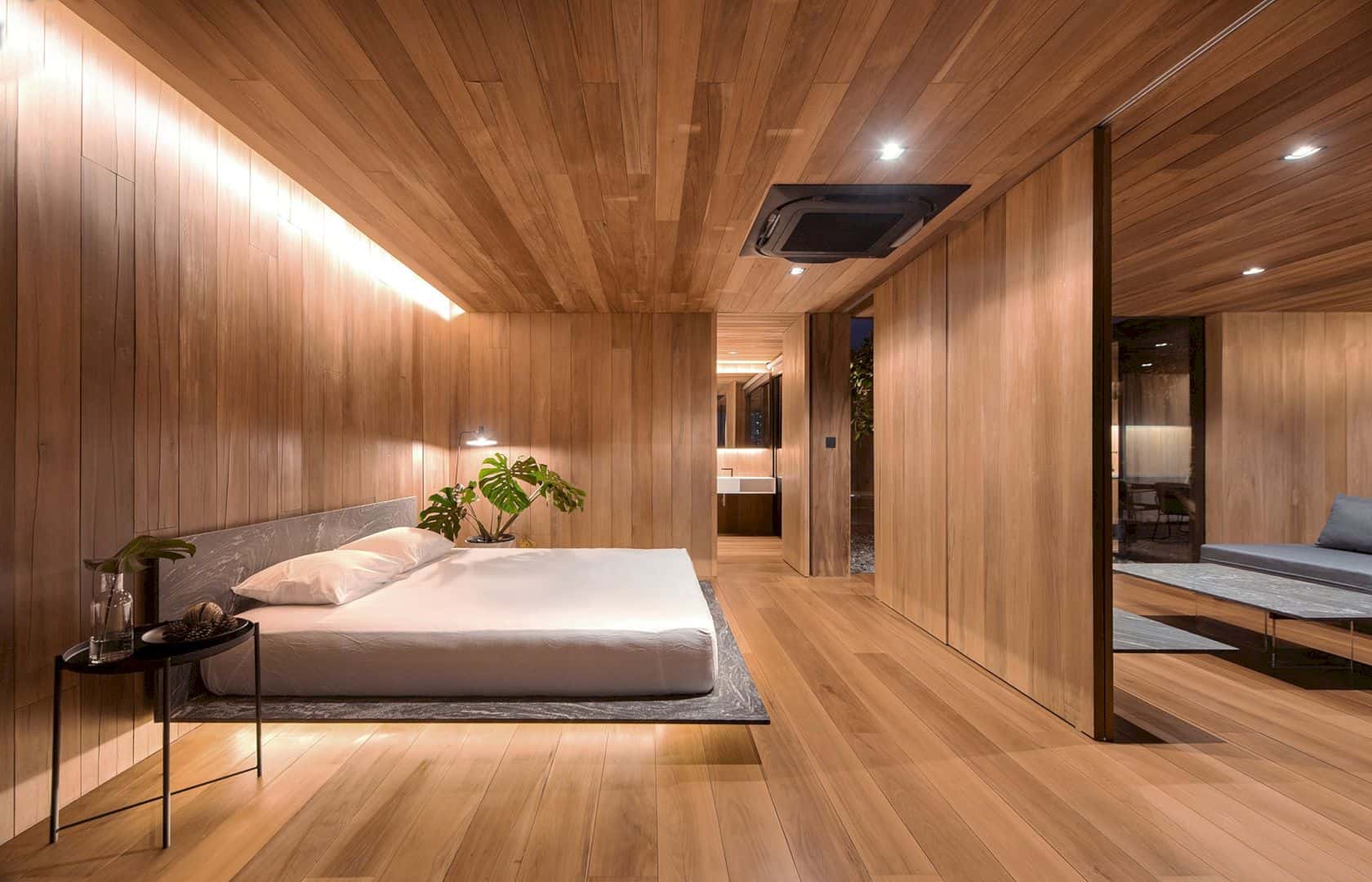
Giving an illusion to the viewers with the same straight line of the ceiling is the main intention. The drop ceiling and a slope are used intentionally to make the ceiling and the wall look thin. These kind of techniquew are not new architecture techniques but it can make this house look special with the short distance between the exterior and the main structure.
Rooms
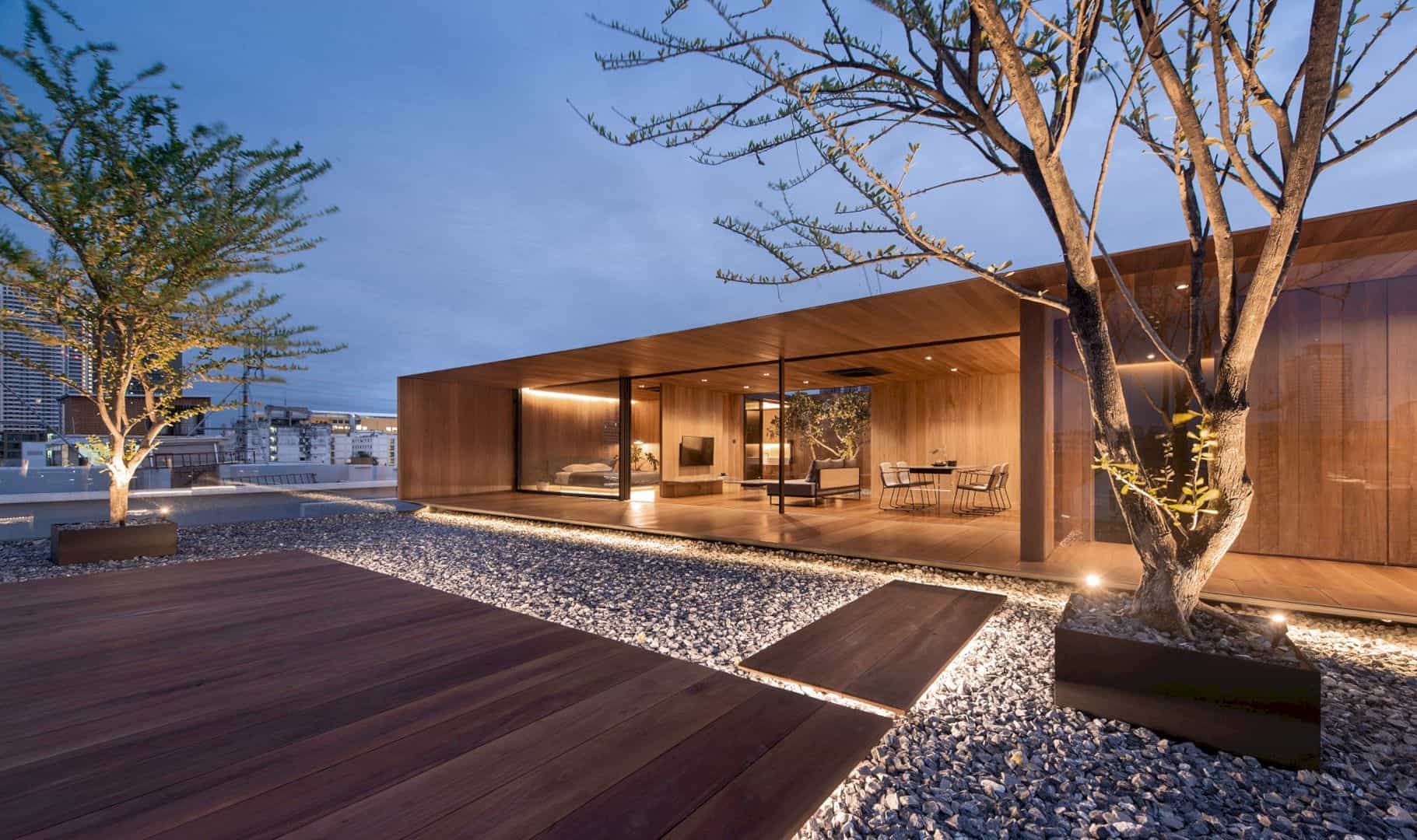
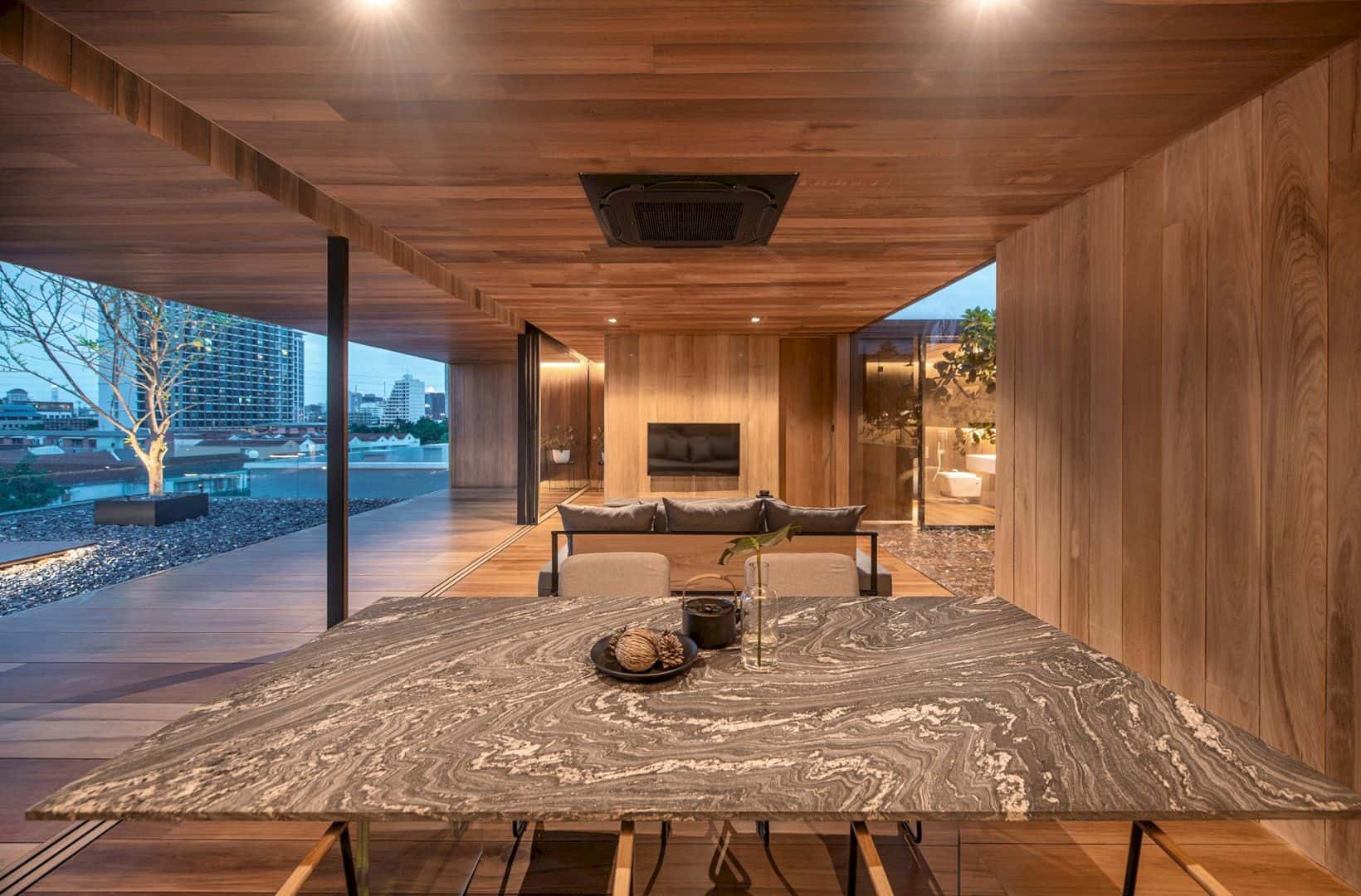
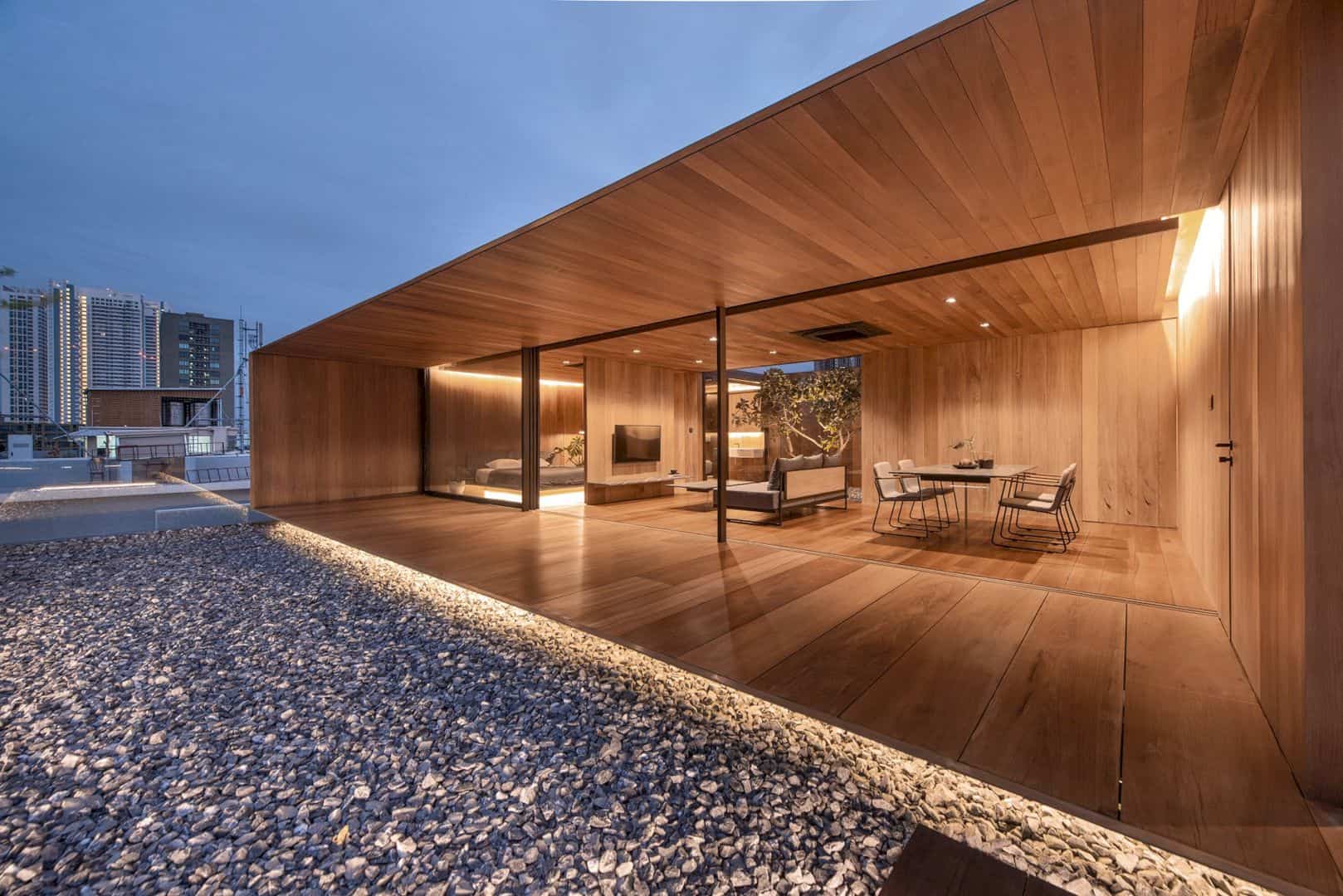
In order to create a simple living place, the architect tries to make this house look more “naked” than usual. The rooms are linked by a courtyard and the functional area of the house is divided based on the grid of the apartment’s pillars underneath, creating a six-grid layout. There are three grids on the front section: bedroom, living room, and dining area, allowing the owner to see a stunning view through a large sliding glass door.
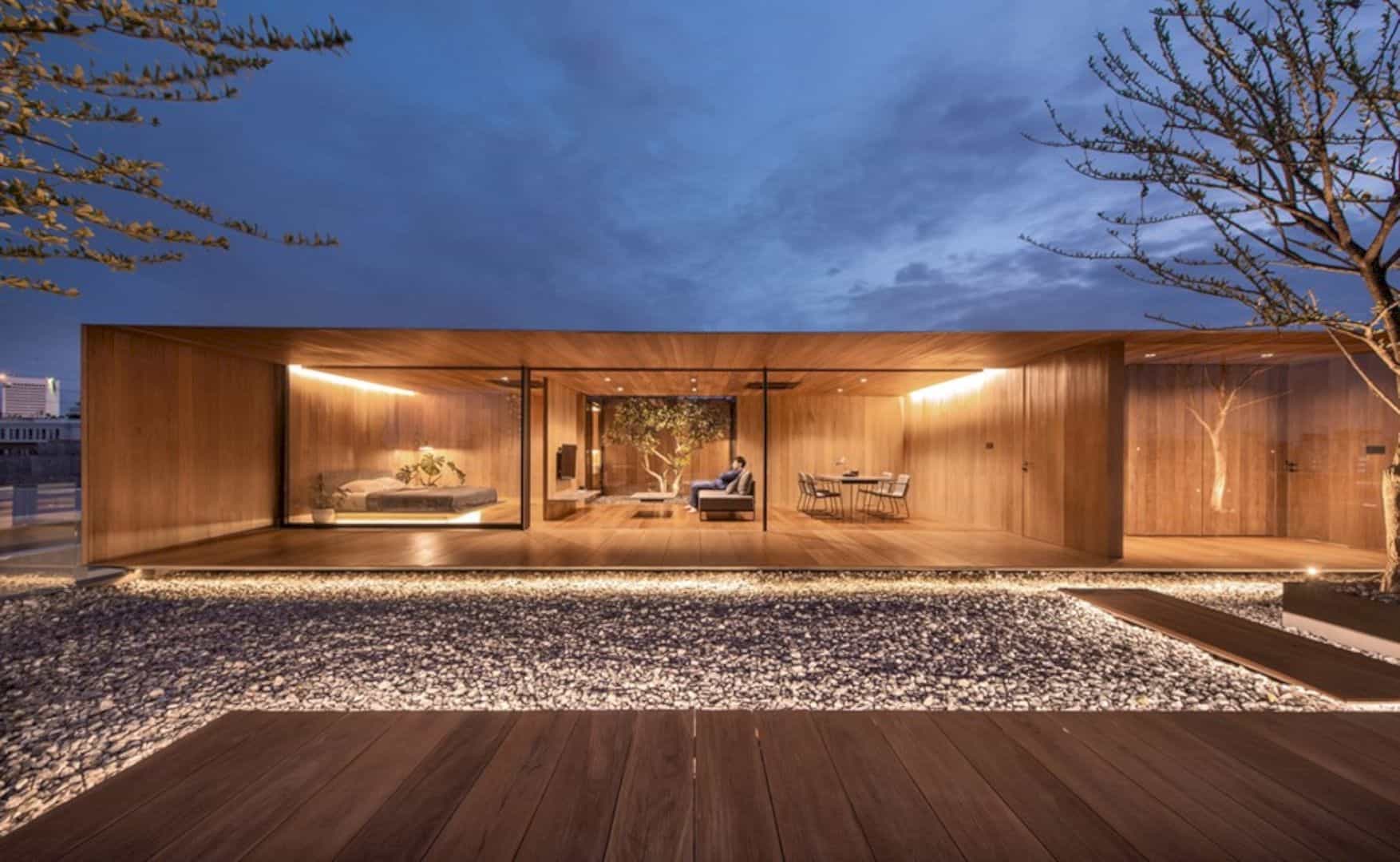
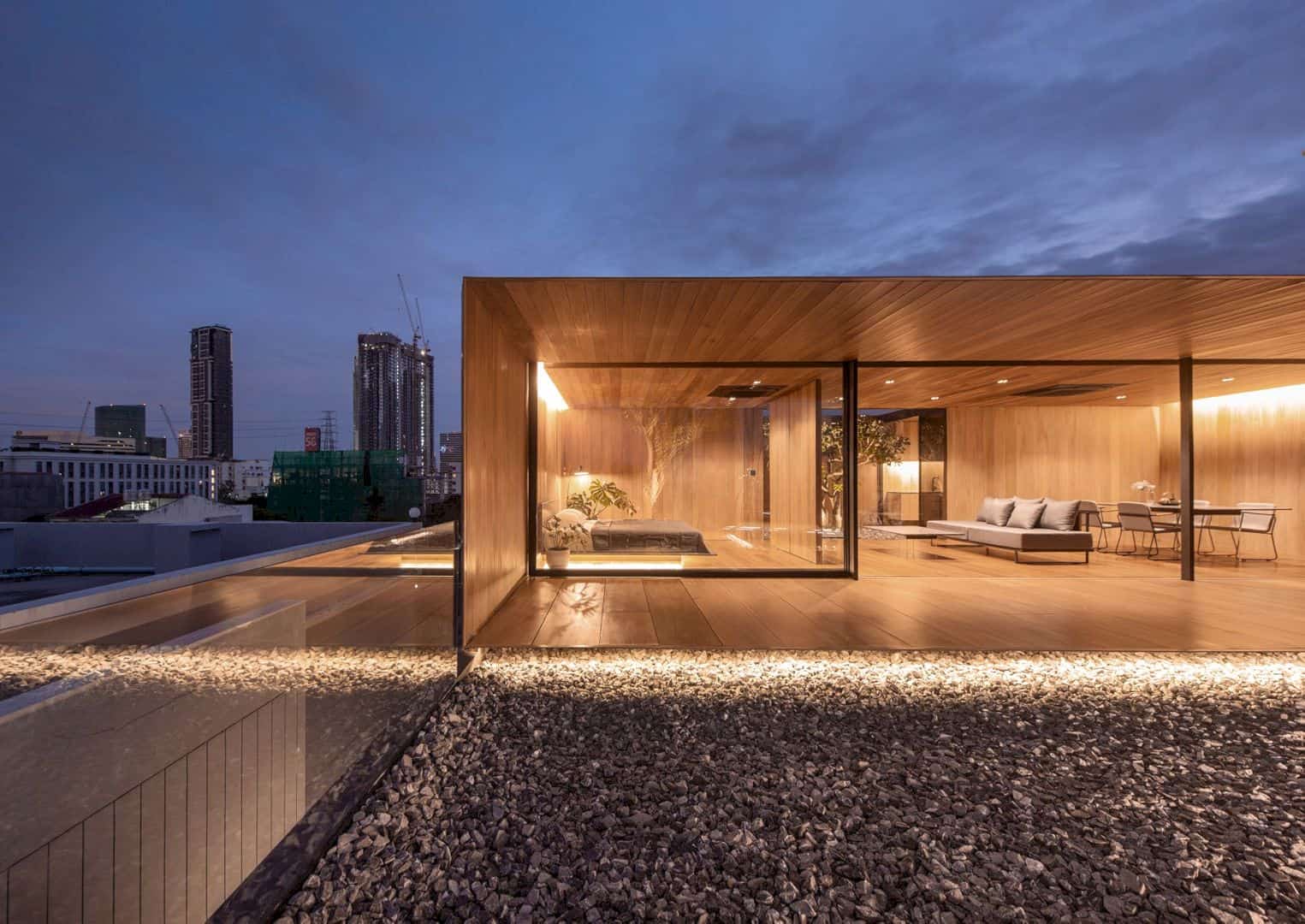
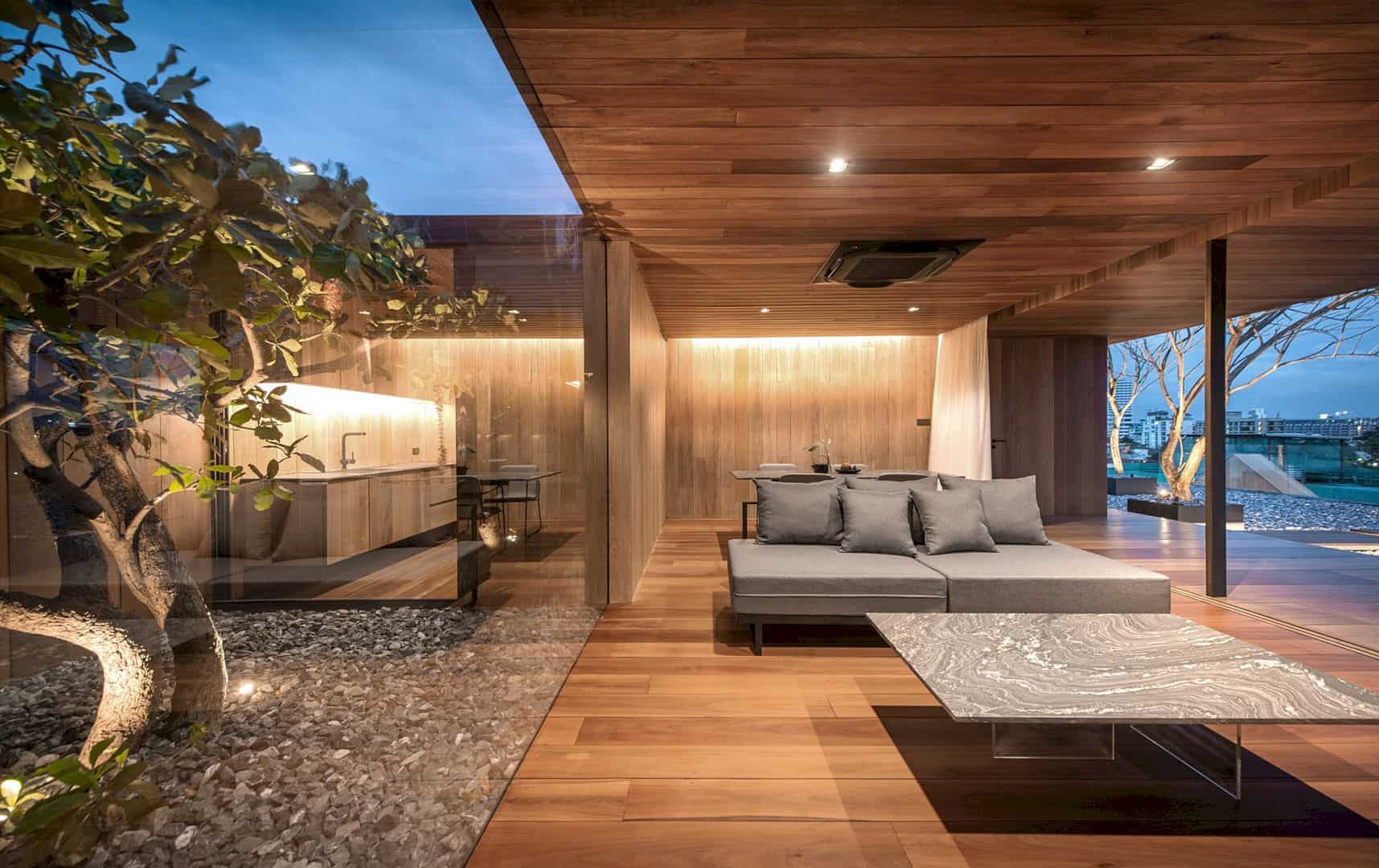
The large sliding glass door can give an impression that this house does not any pillar at all. While the back section of the house consists of three grids: courtyard, bathrooms, and kitchen. The courtyard and bathrooms can be seen in the house from anywhere, offering more easy access for daily activities in the house.
Materials
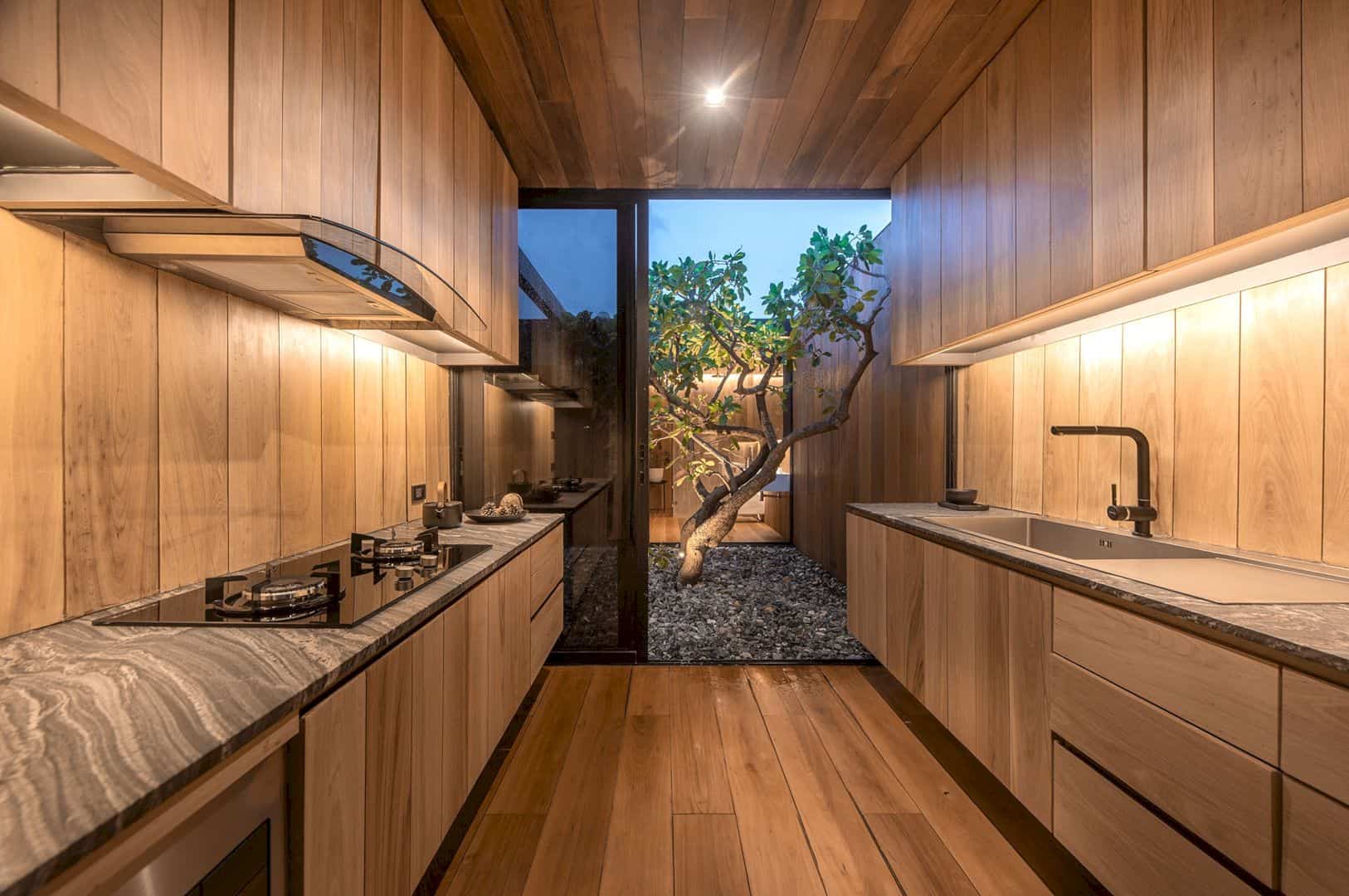
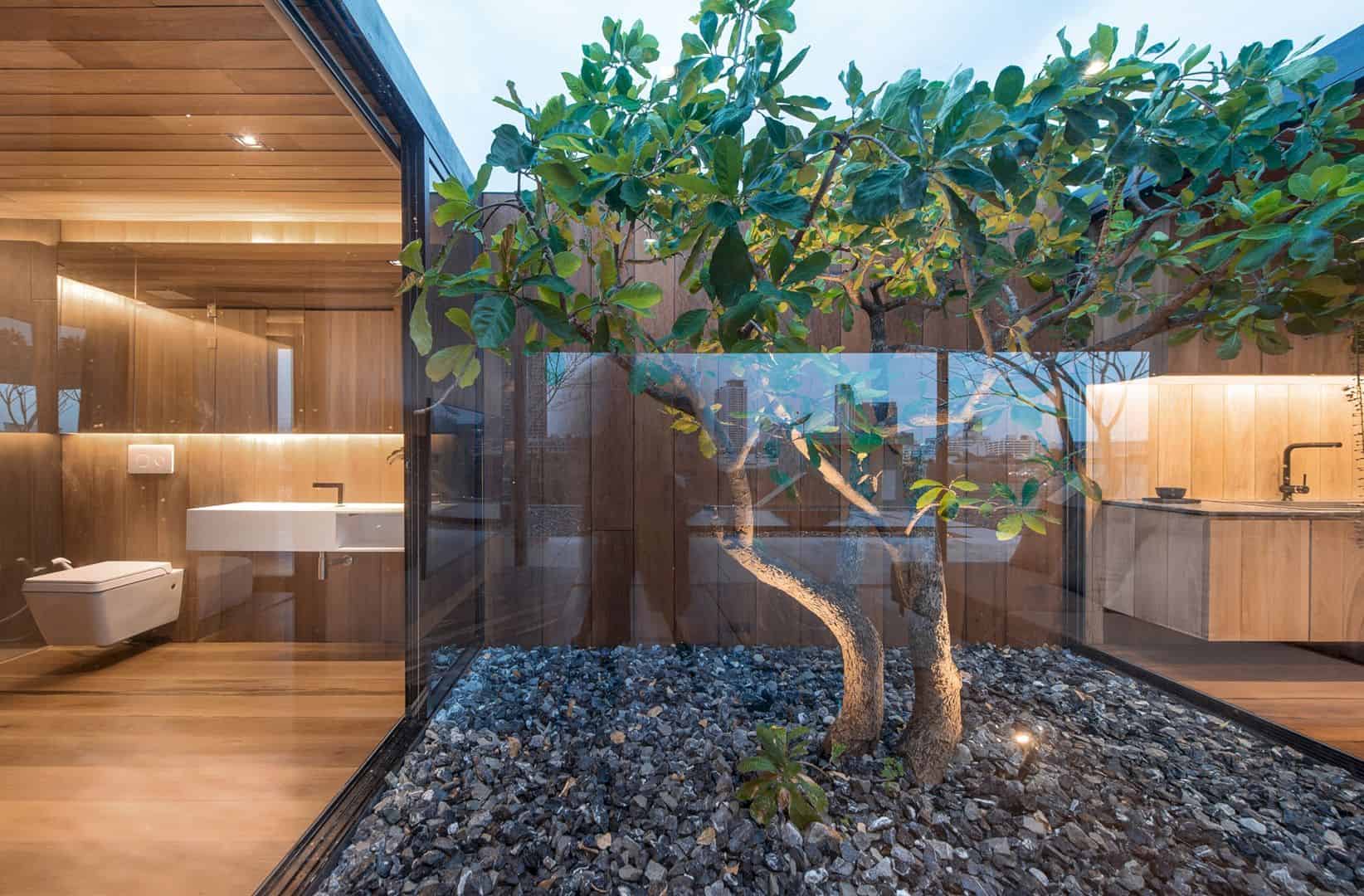
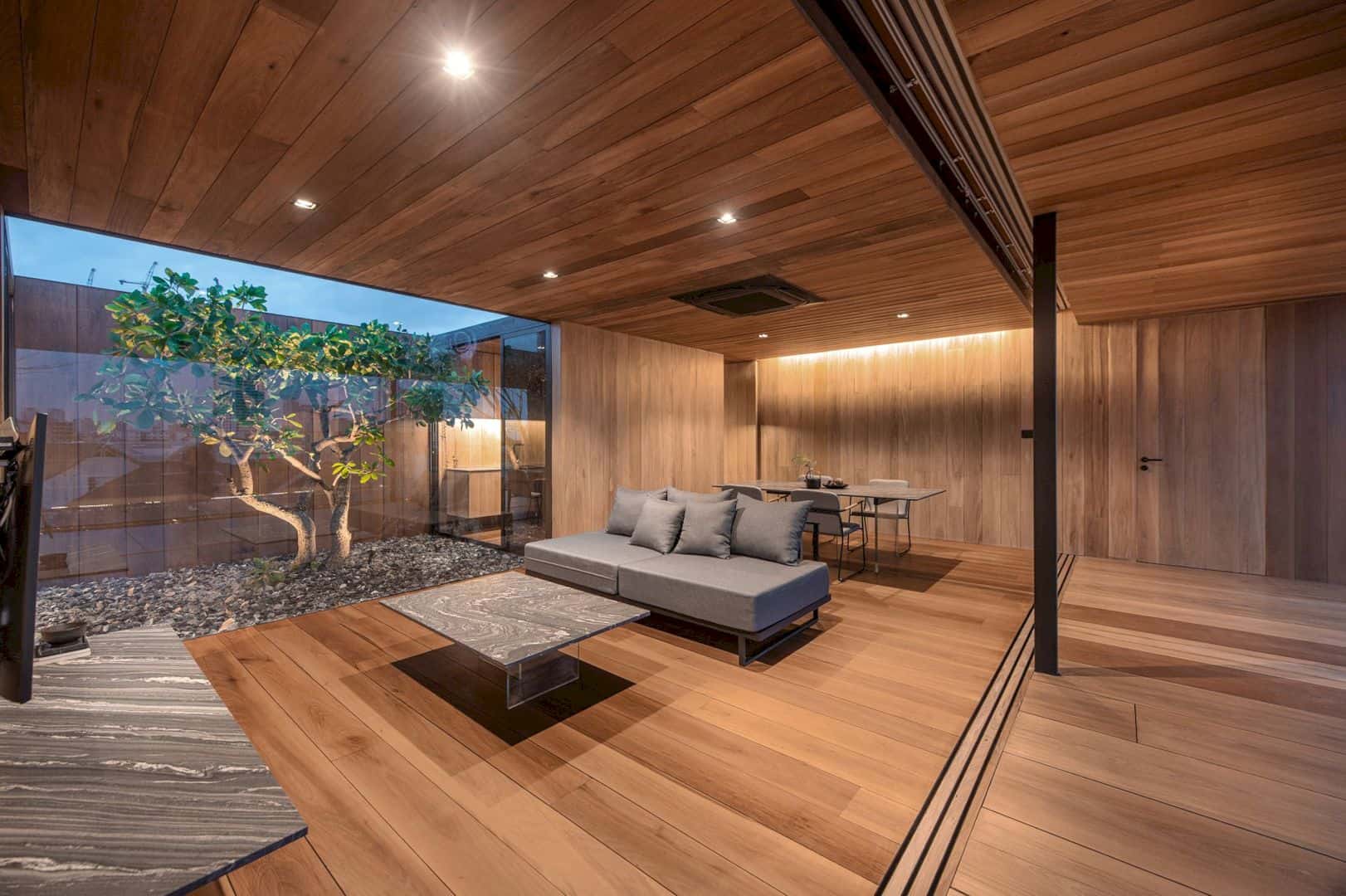
The architect uses Balau wood planks owned by the owner to cover the material. Some planks have some defects like uneven colors, marks from saws, gnarls, and cracks but the architect sees them as a real wood natural charm. The final construction delivers a “space” completed with the warm color of the wood and also a sky cool tone.
The HACHI Skyscape
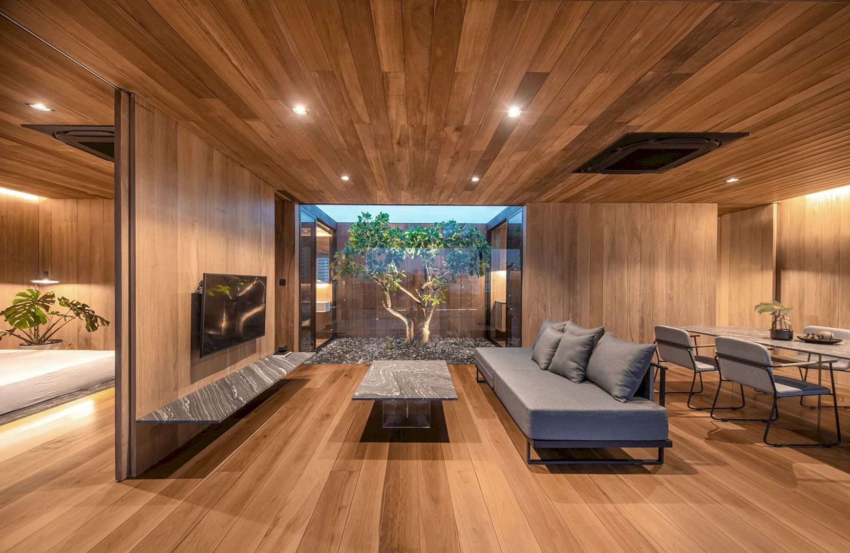

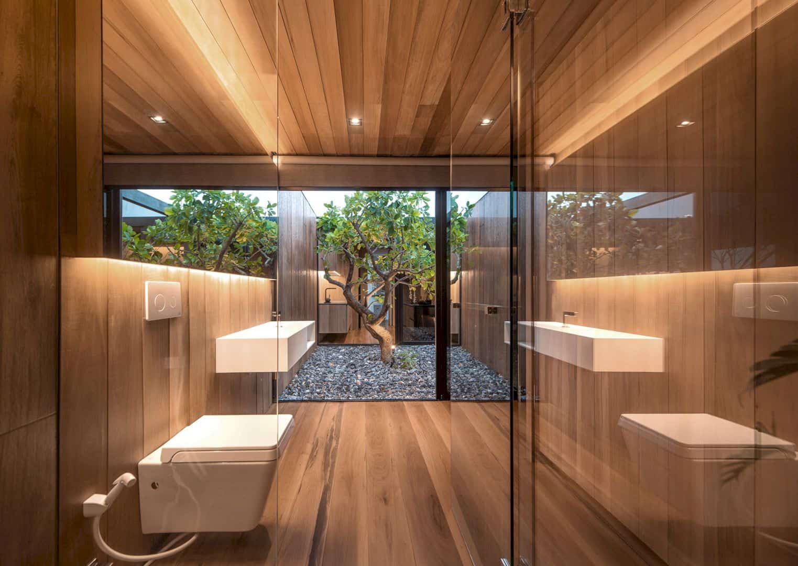
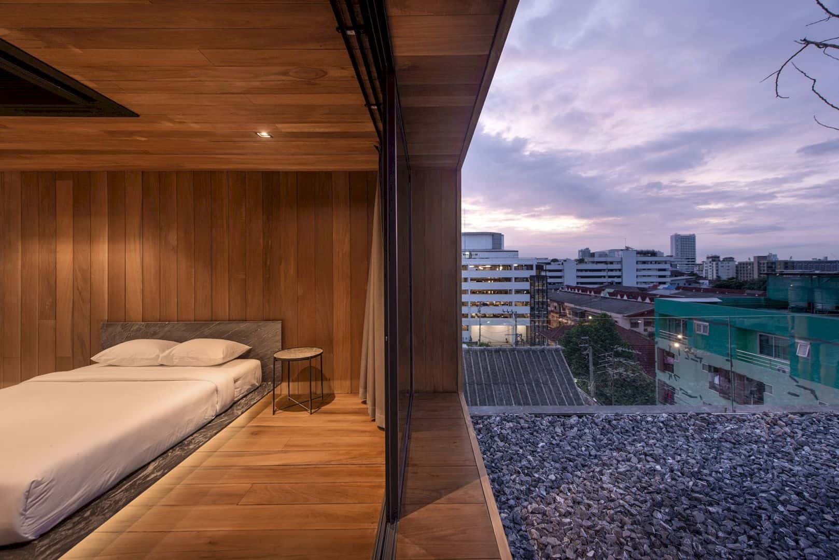
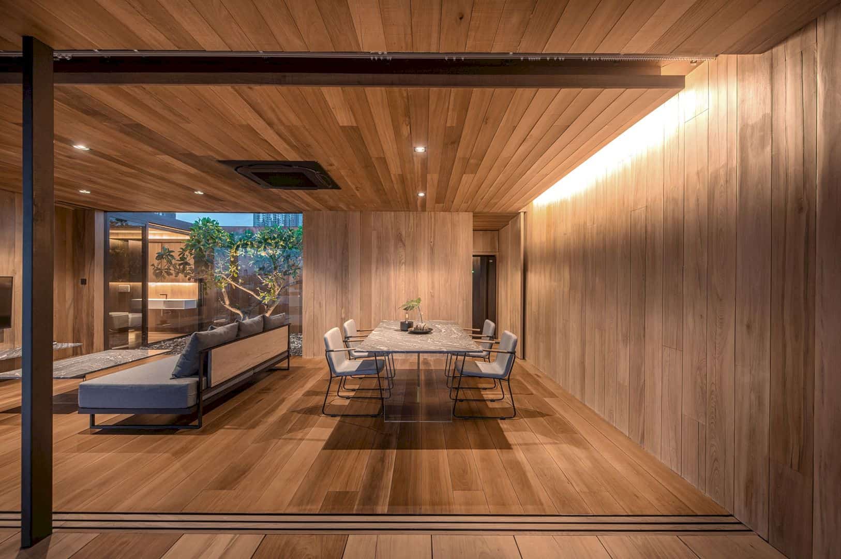
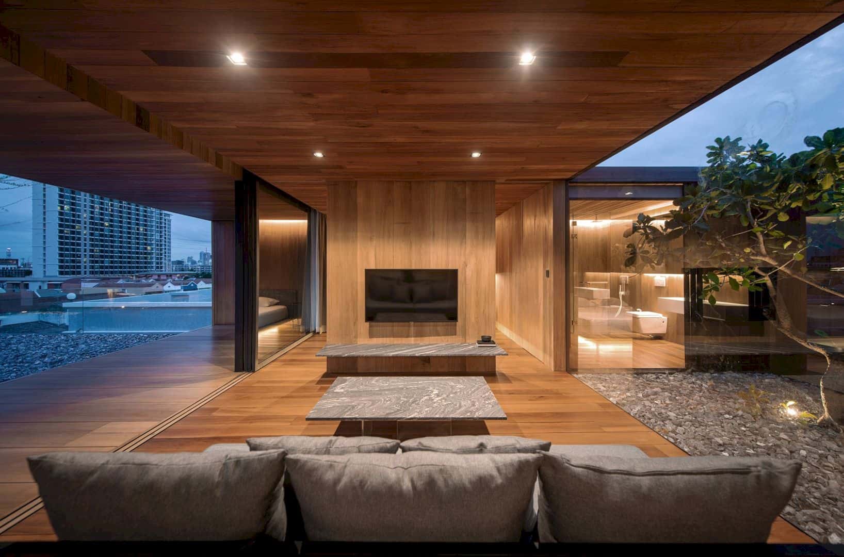
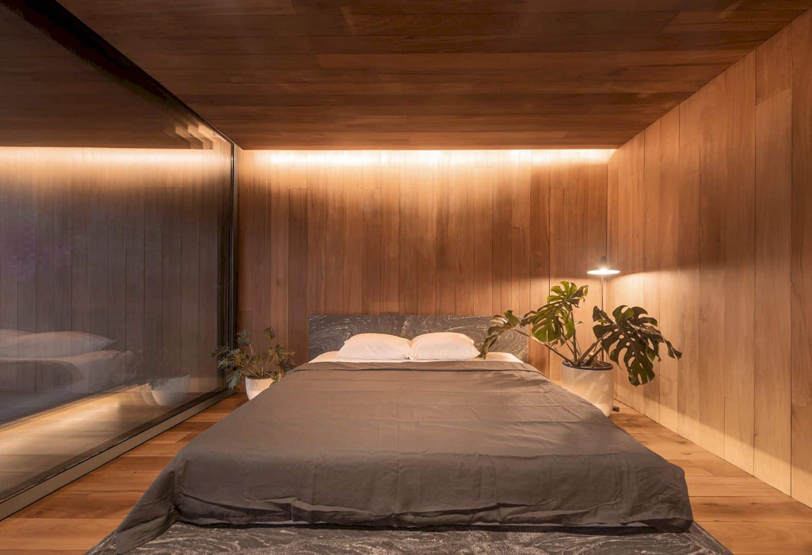
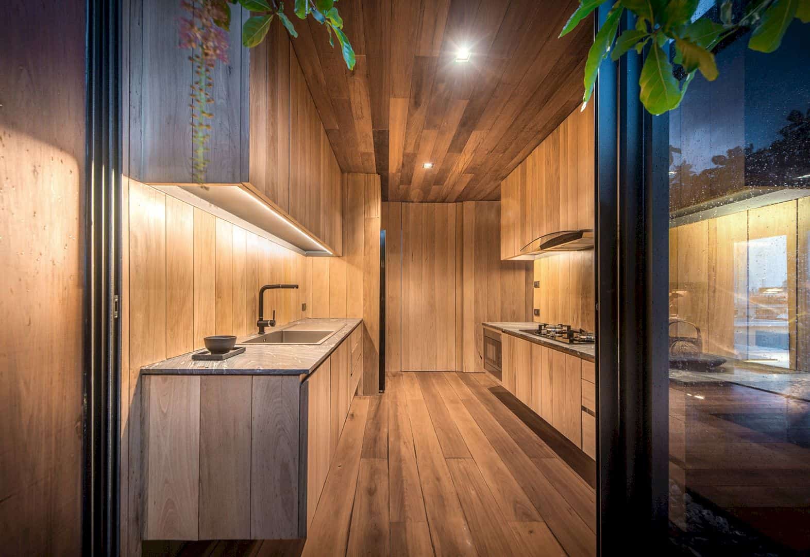
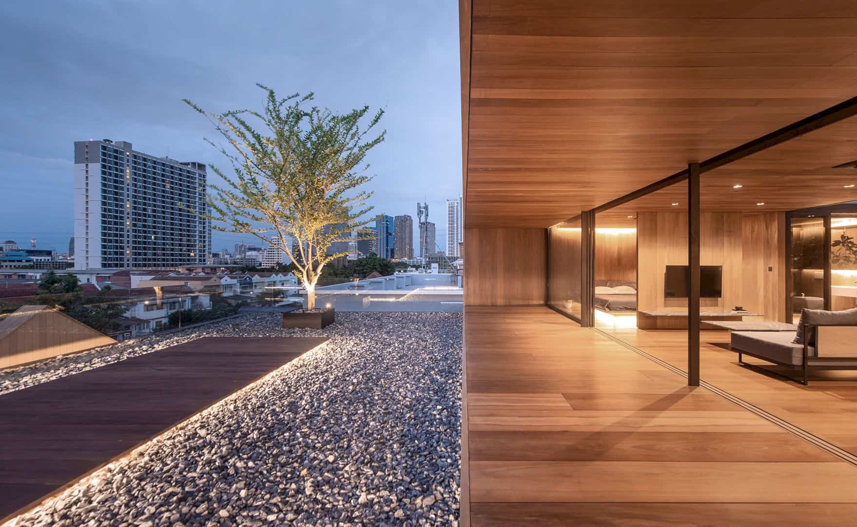
Discover more from Futurist Architecture
Subscribe to get the latest posts sent to your email.

