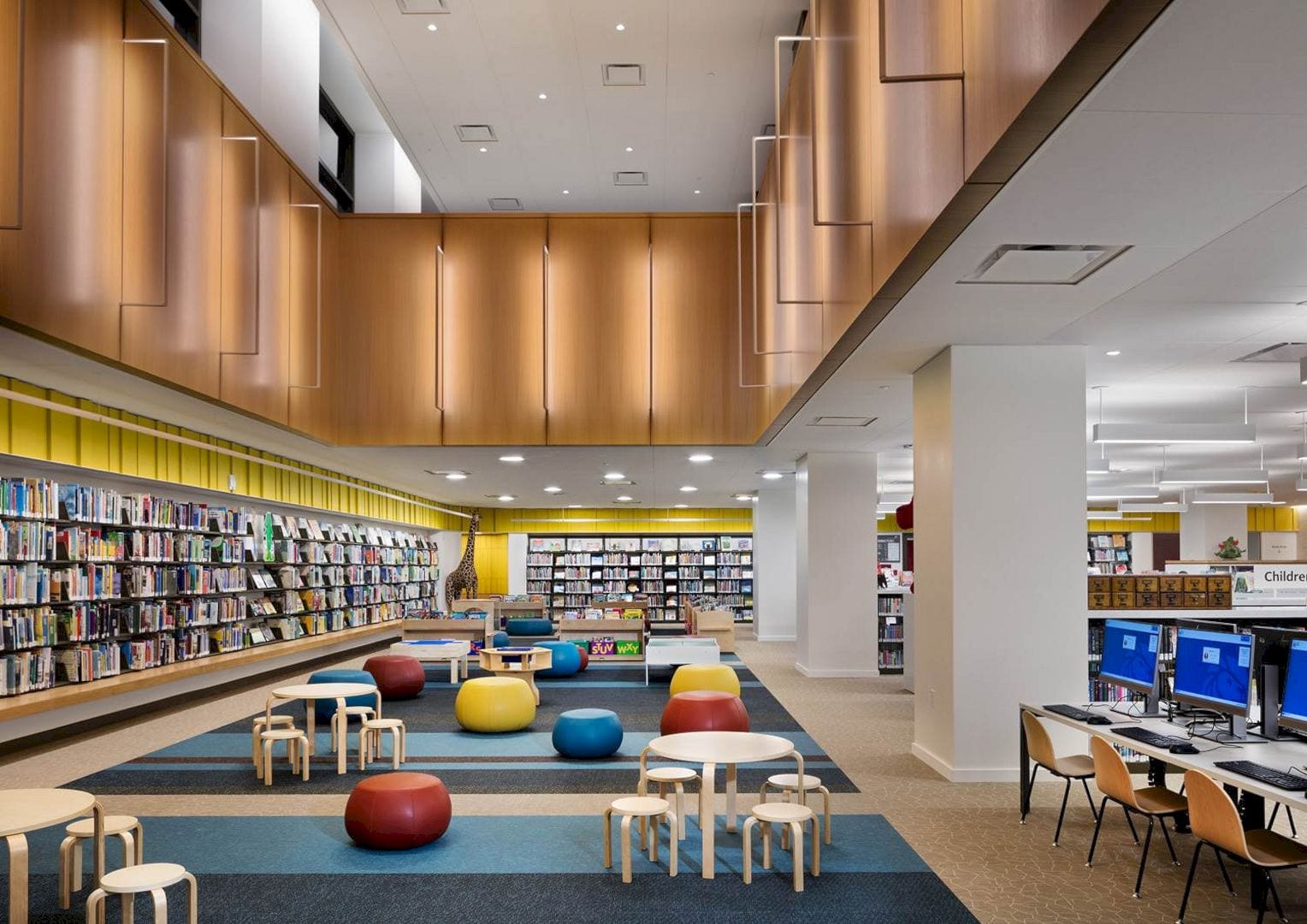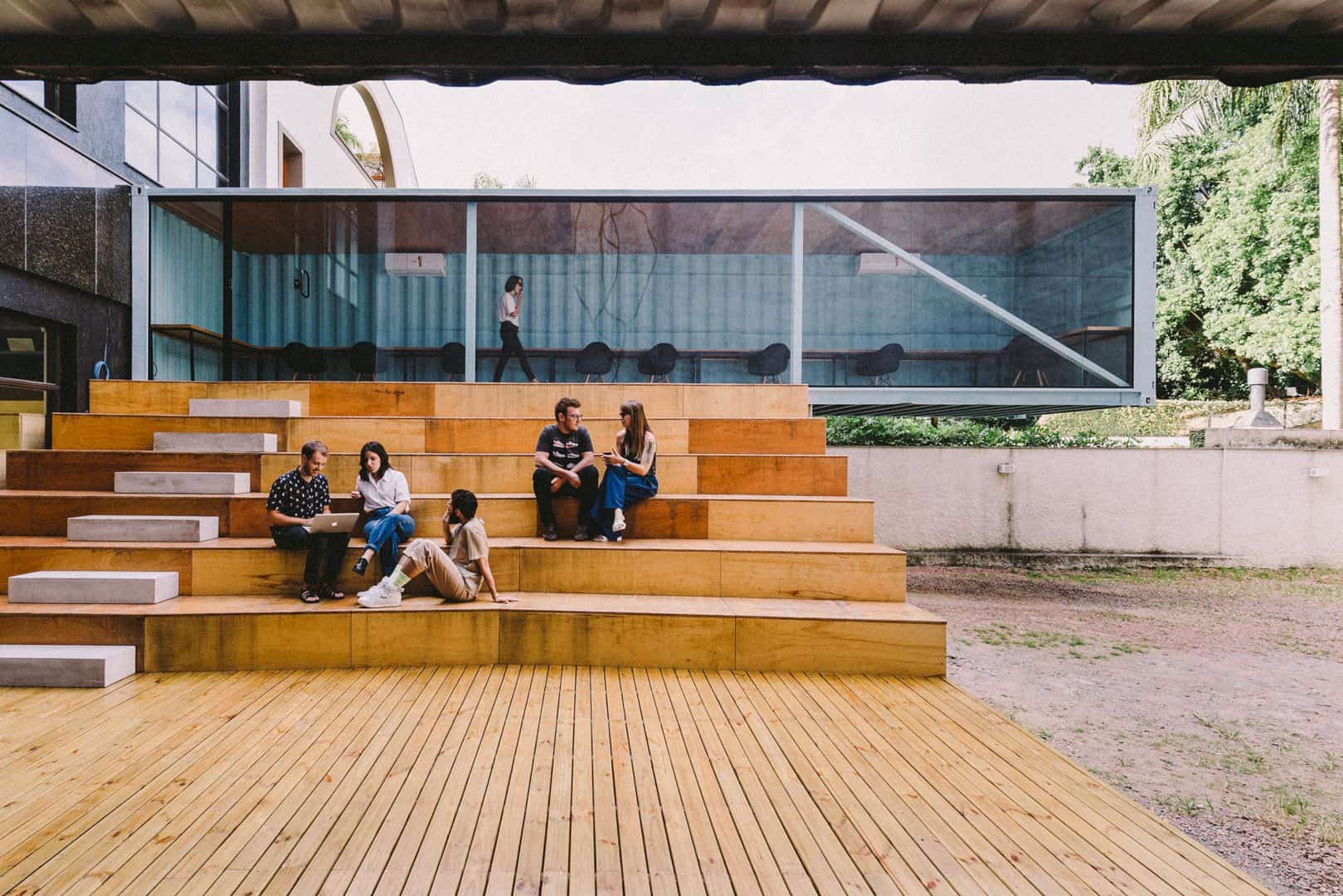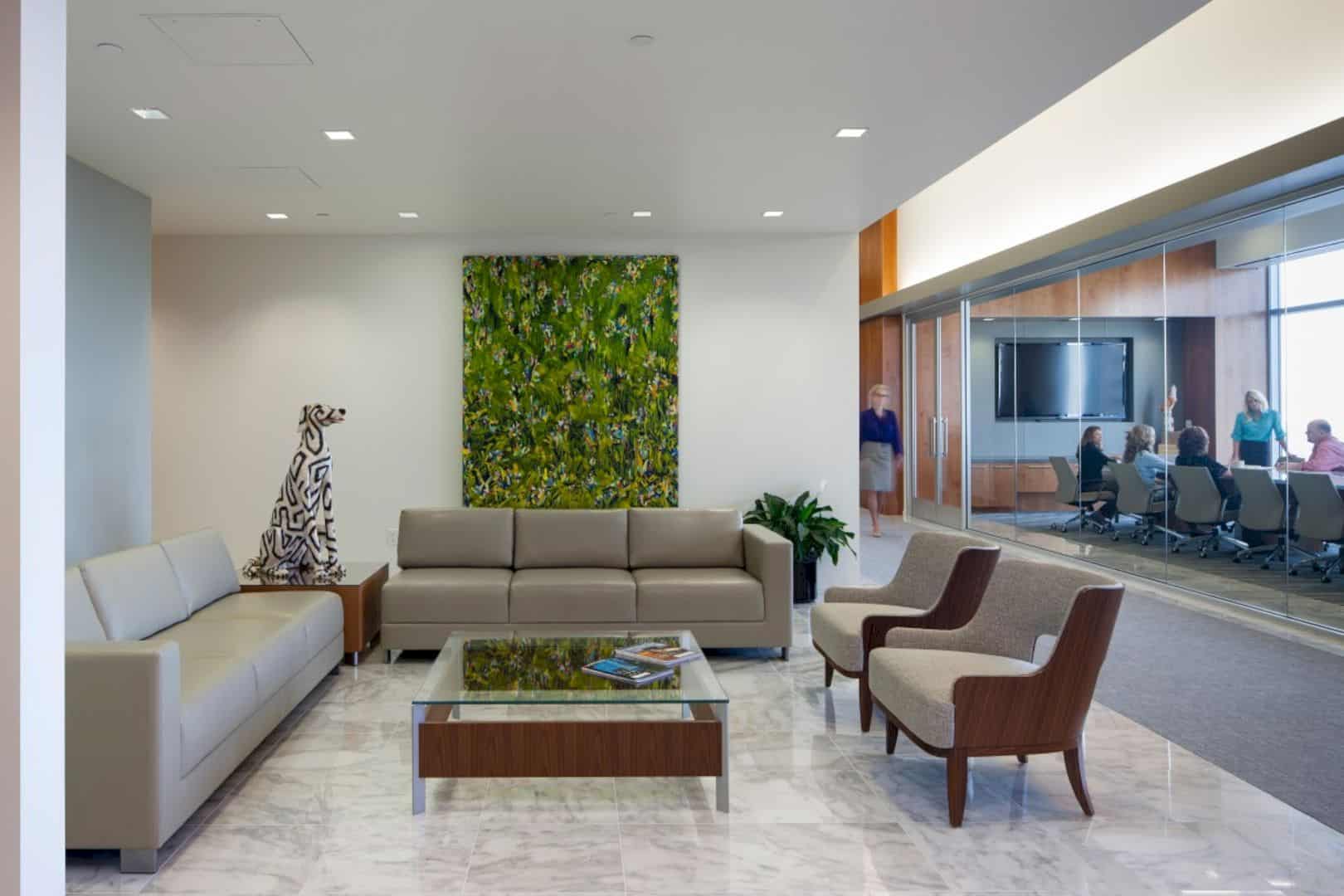Designed by Interval Architects, Raffles Kindergarten Complex is a project about a kindergarten complex for the children and also a residence for the teachers. Located in Huailai, Zhangjiakou, Hebei, China, this complex is 10594.0 m2 in size with an education center available for children, parents, and teachers. It becomes the best kindergarten in Chine where there are nice air, bright sun, and also great mountains.
Design
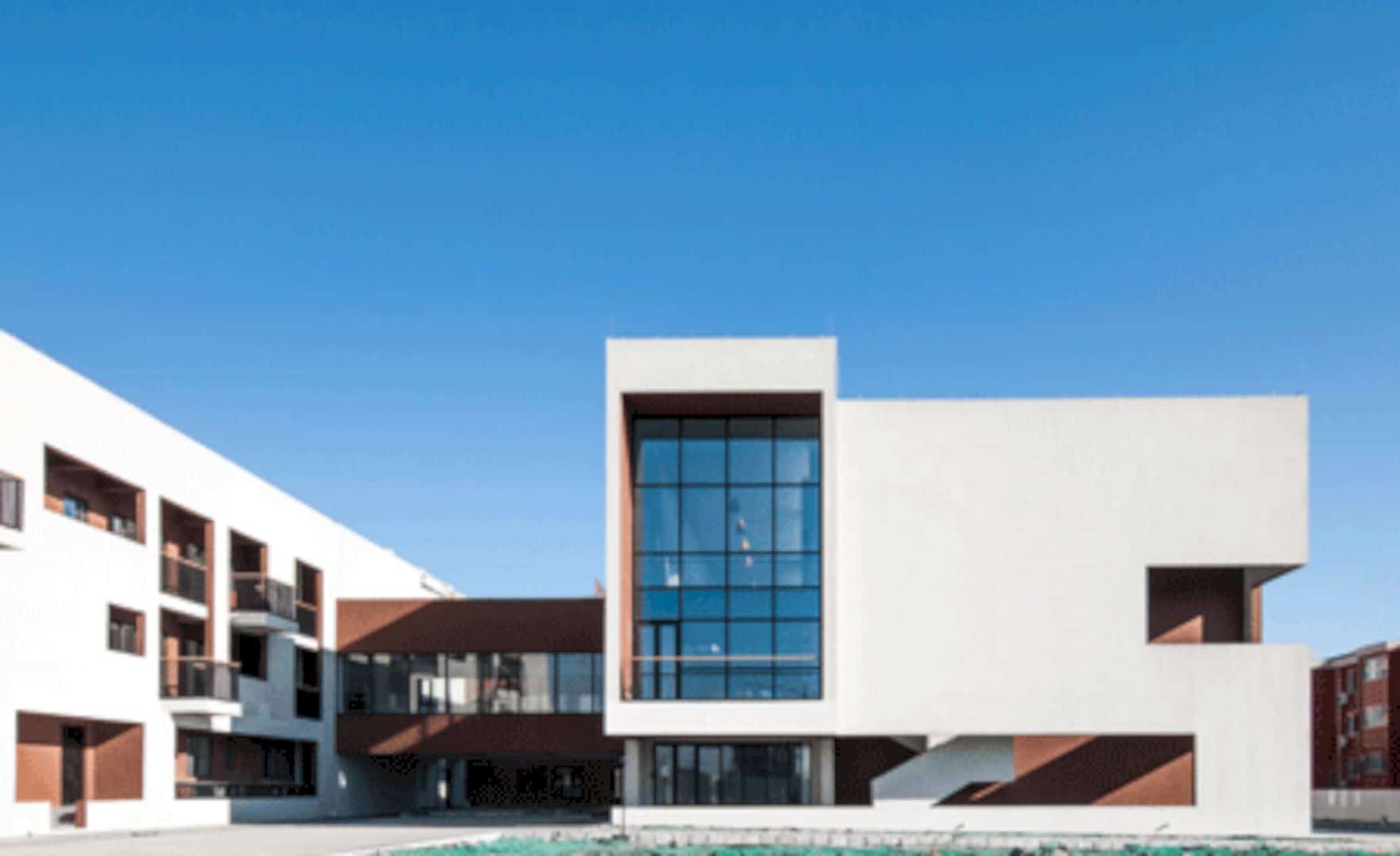
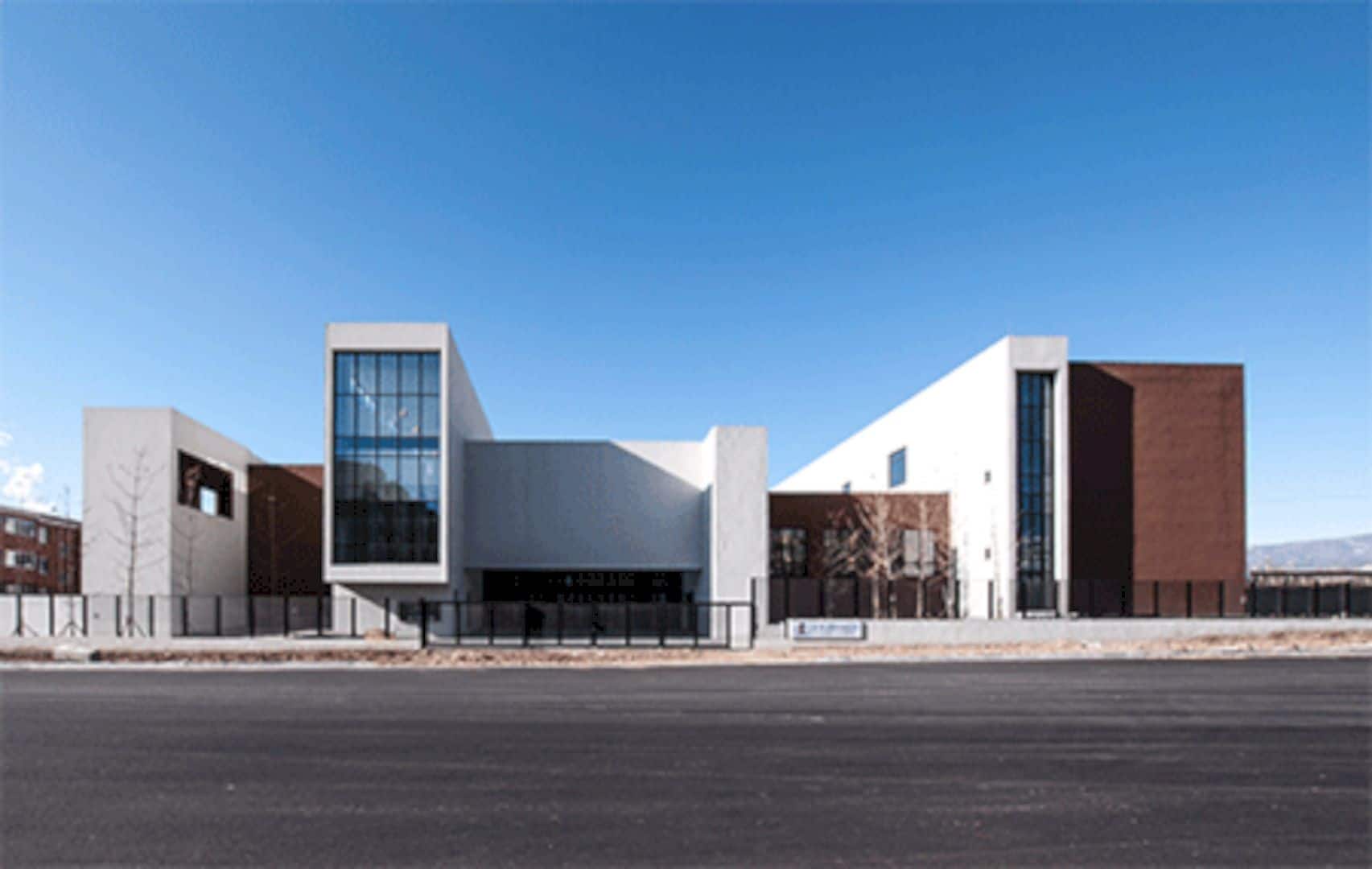
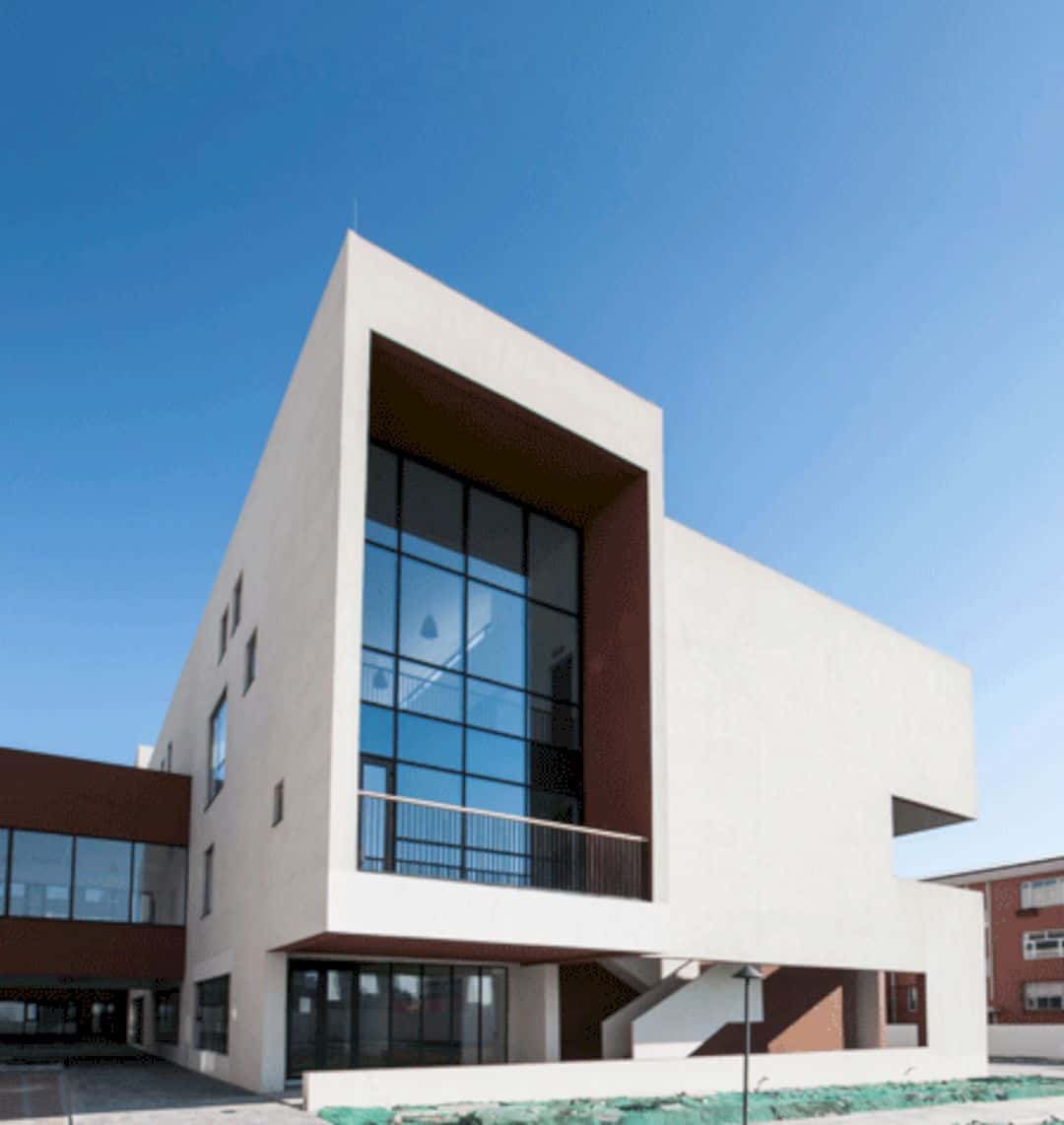
The design begins with putting together all programs into unity and also maintaining the independence of the operational. The continuous volume is introduced on the site then dividing it into some various zones to provide different functions of the kindergarten. All teachers and students can get a lot of functional benefits from this kind of design.
Details
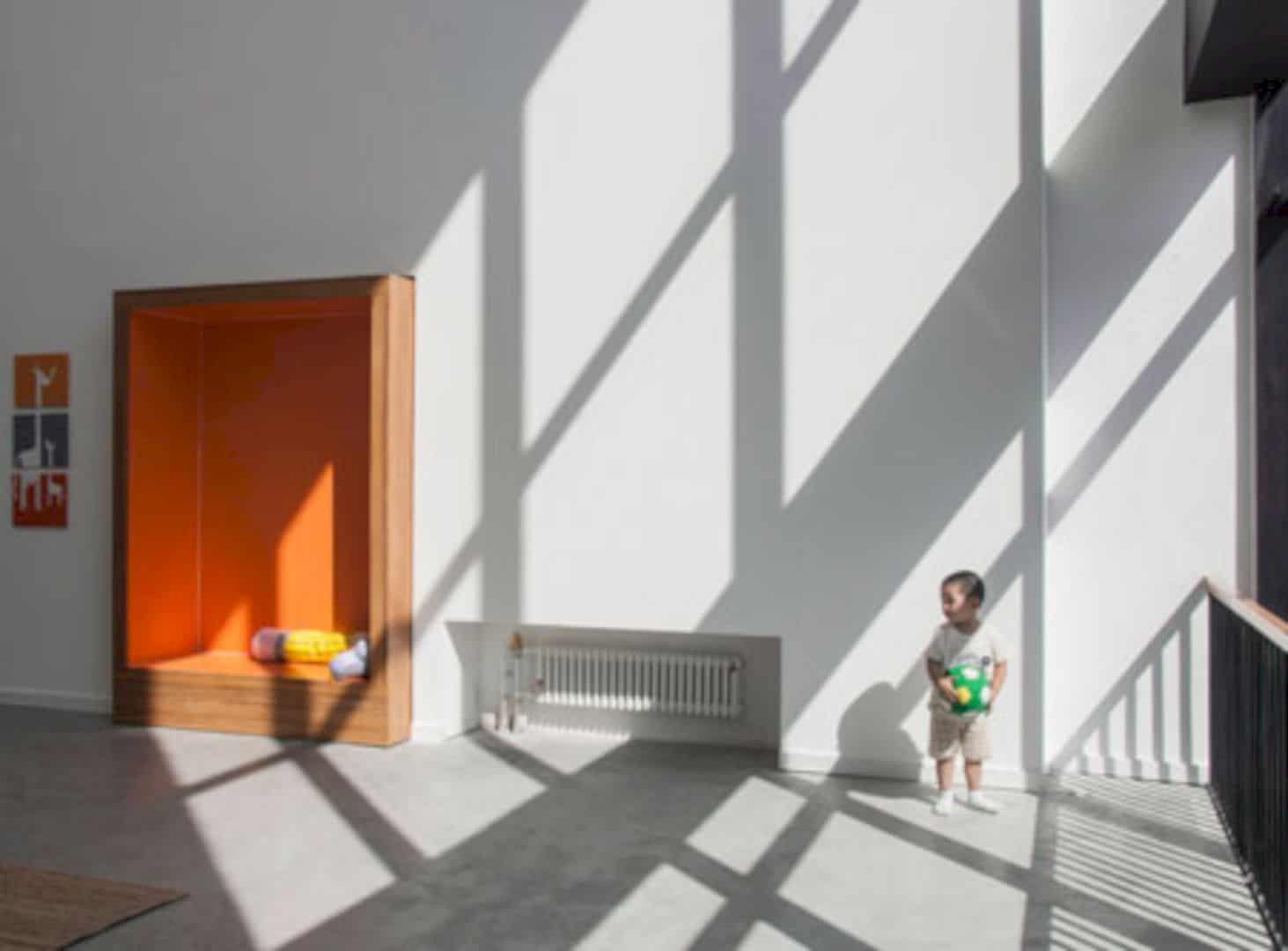
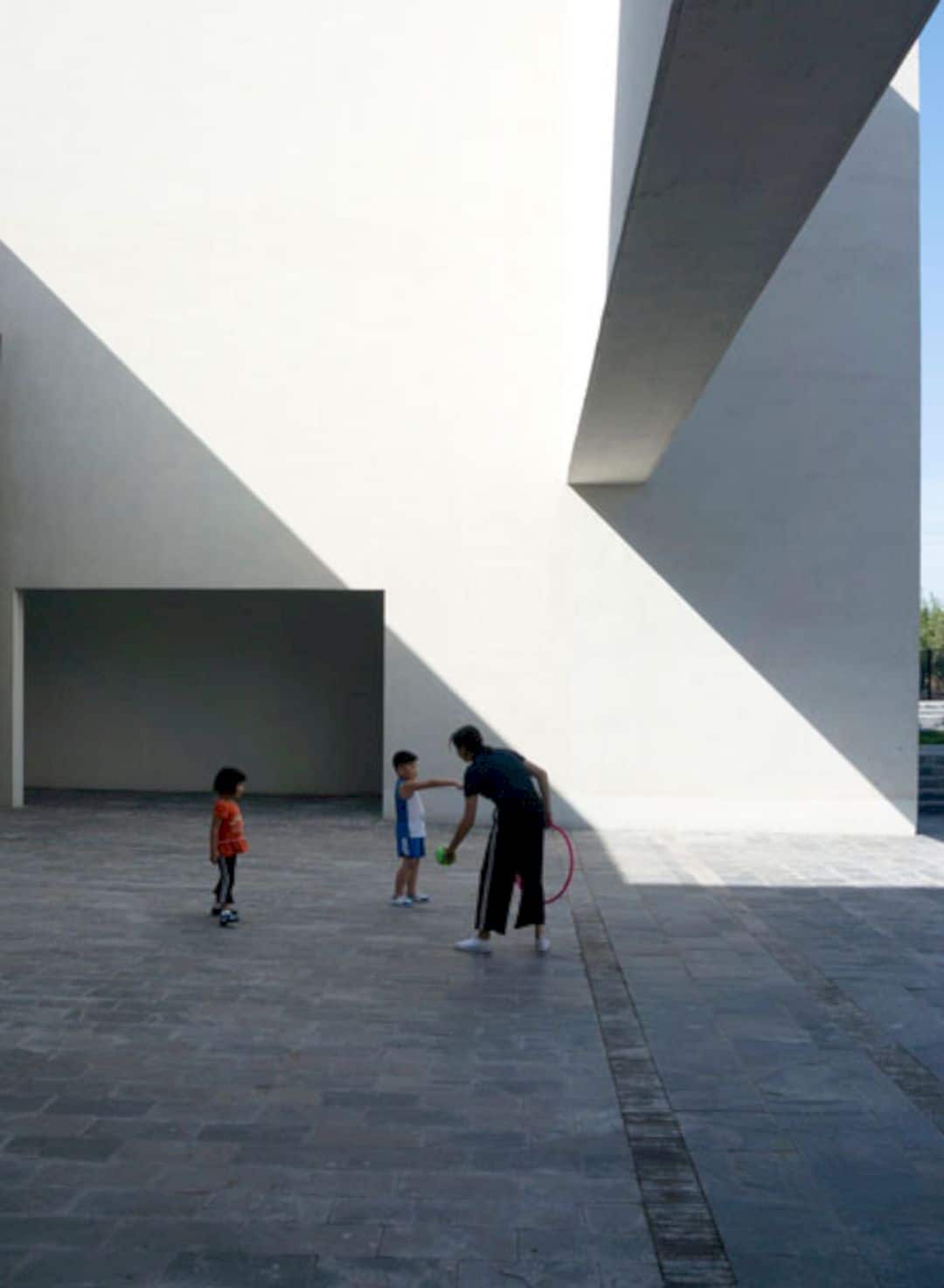
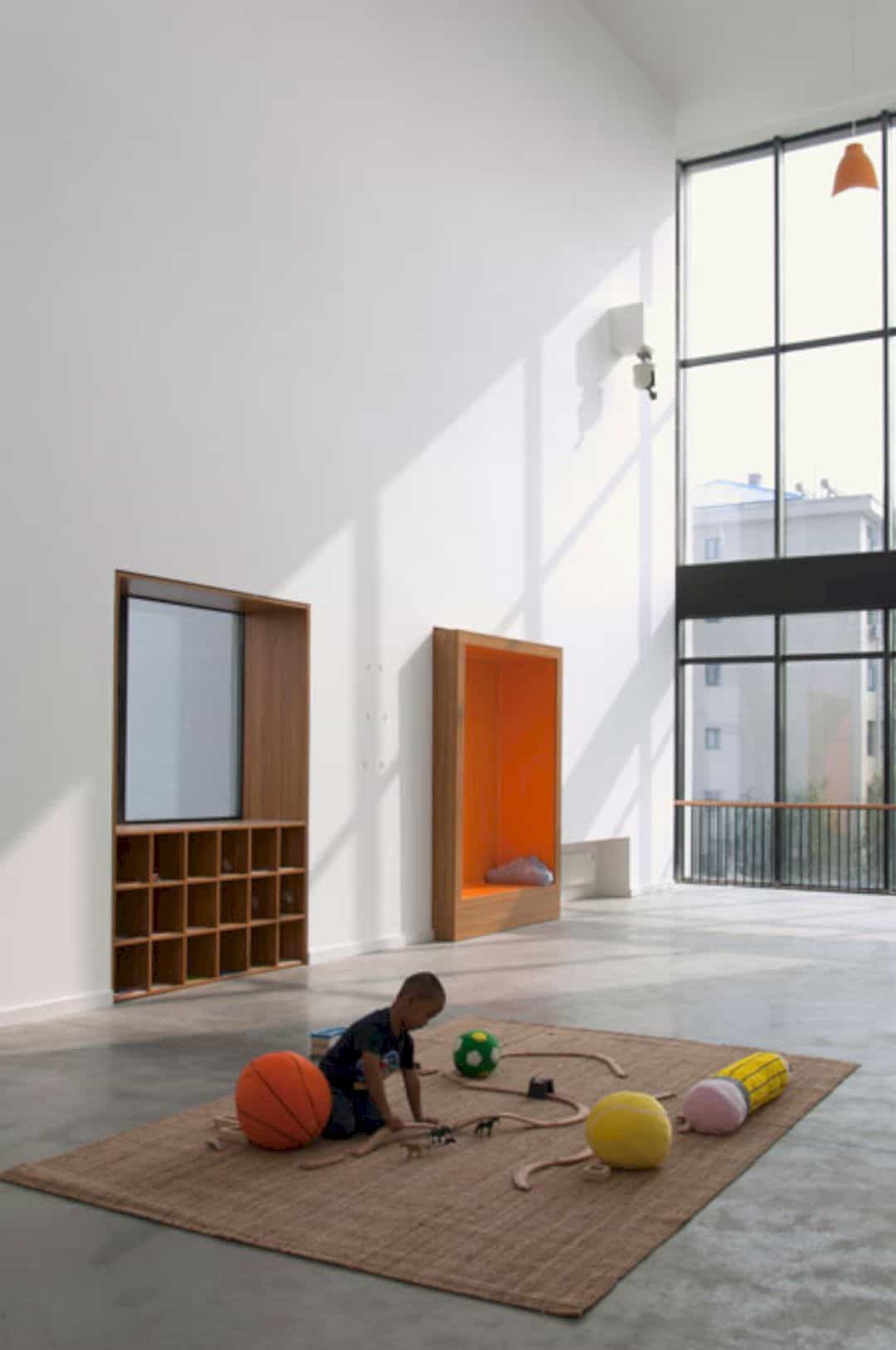
The education center in this kindergarten is open to the public, placed on the north area of the site. This area can create maximum public access to the heavy-traffic main street. The main entrances can be found on the east side that faces a minor street without any heavy traffic. The residences for the teachers are located on the west side where the best sunlight can be received well.
Rooms
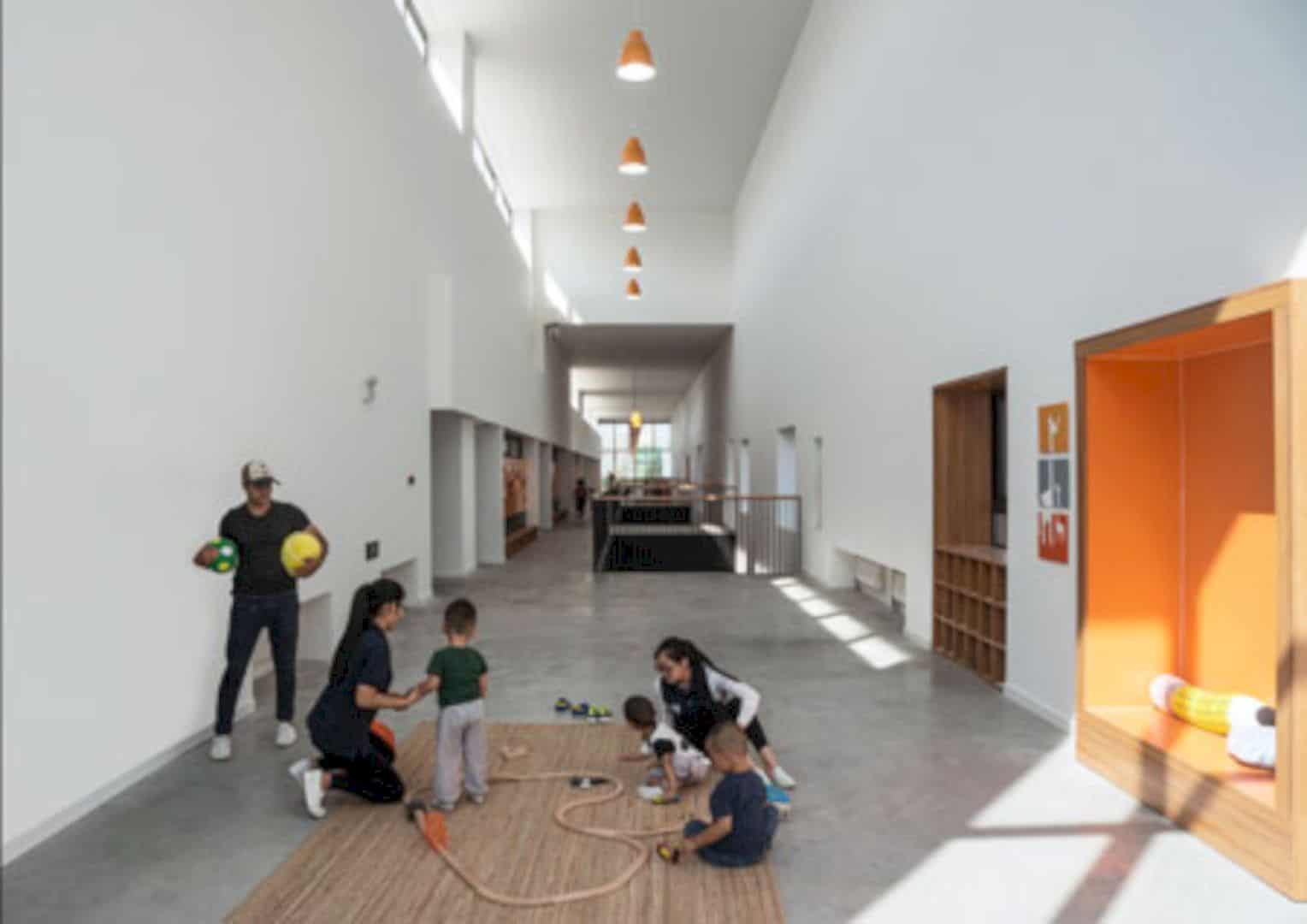
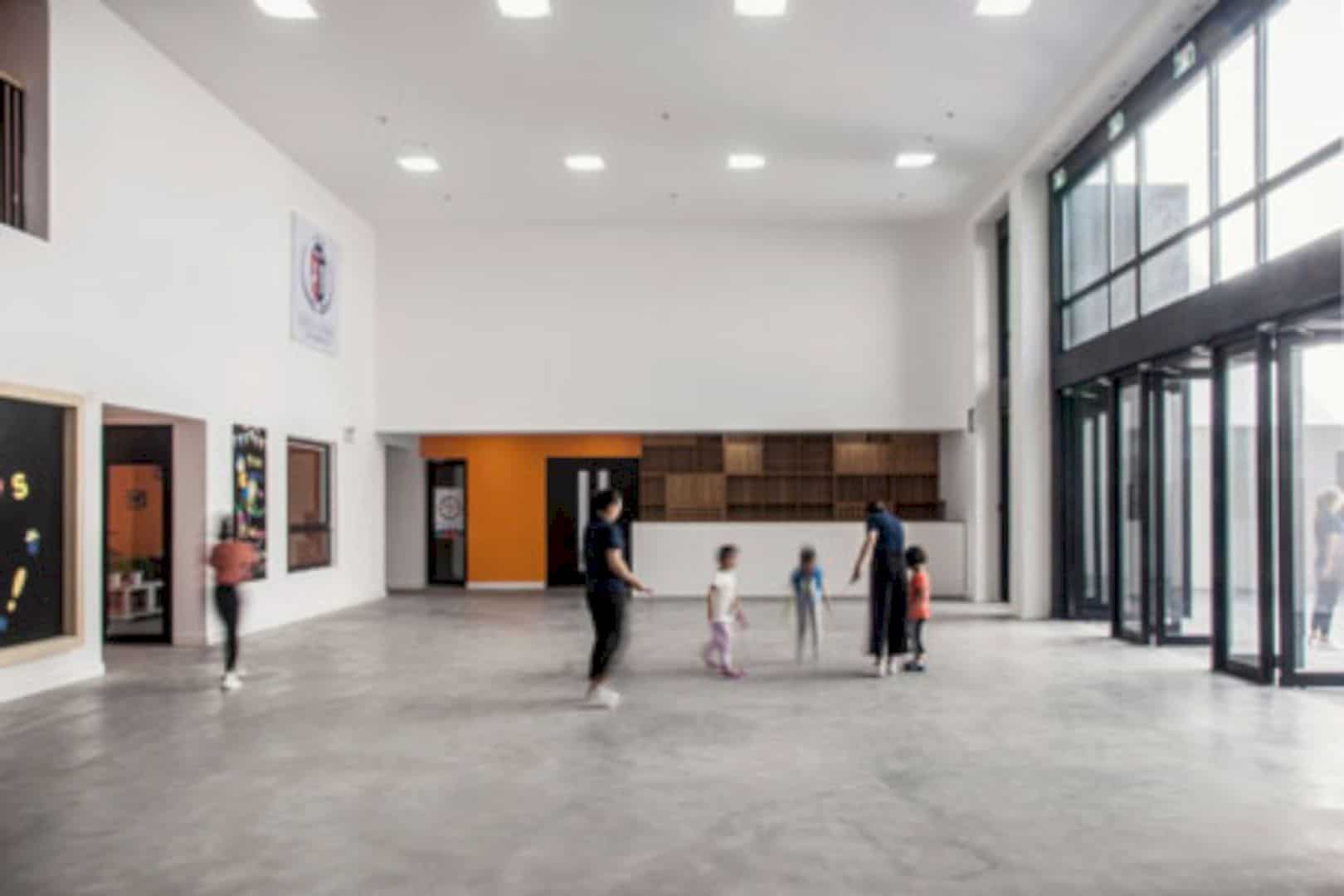
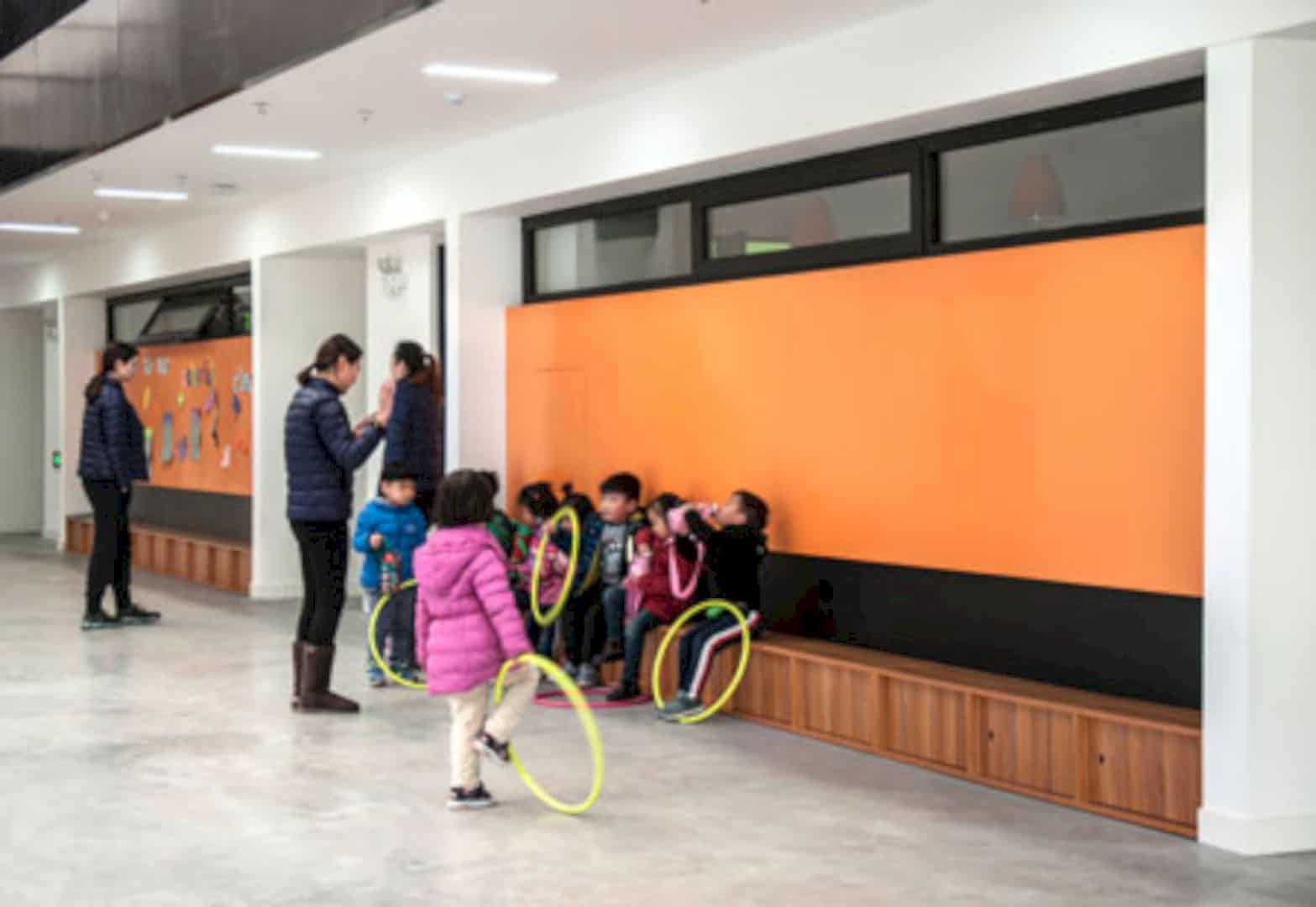
The offices, residences, and classrooms are designed with less publicness in brown house programs of the building masses. While the building masses in the white house public spaces of the kindergarten can connect to other programs. The interwoven volumes of the white and brown masses, the courtyards can be inserted into the kindergarten building well.
Facilities
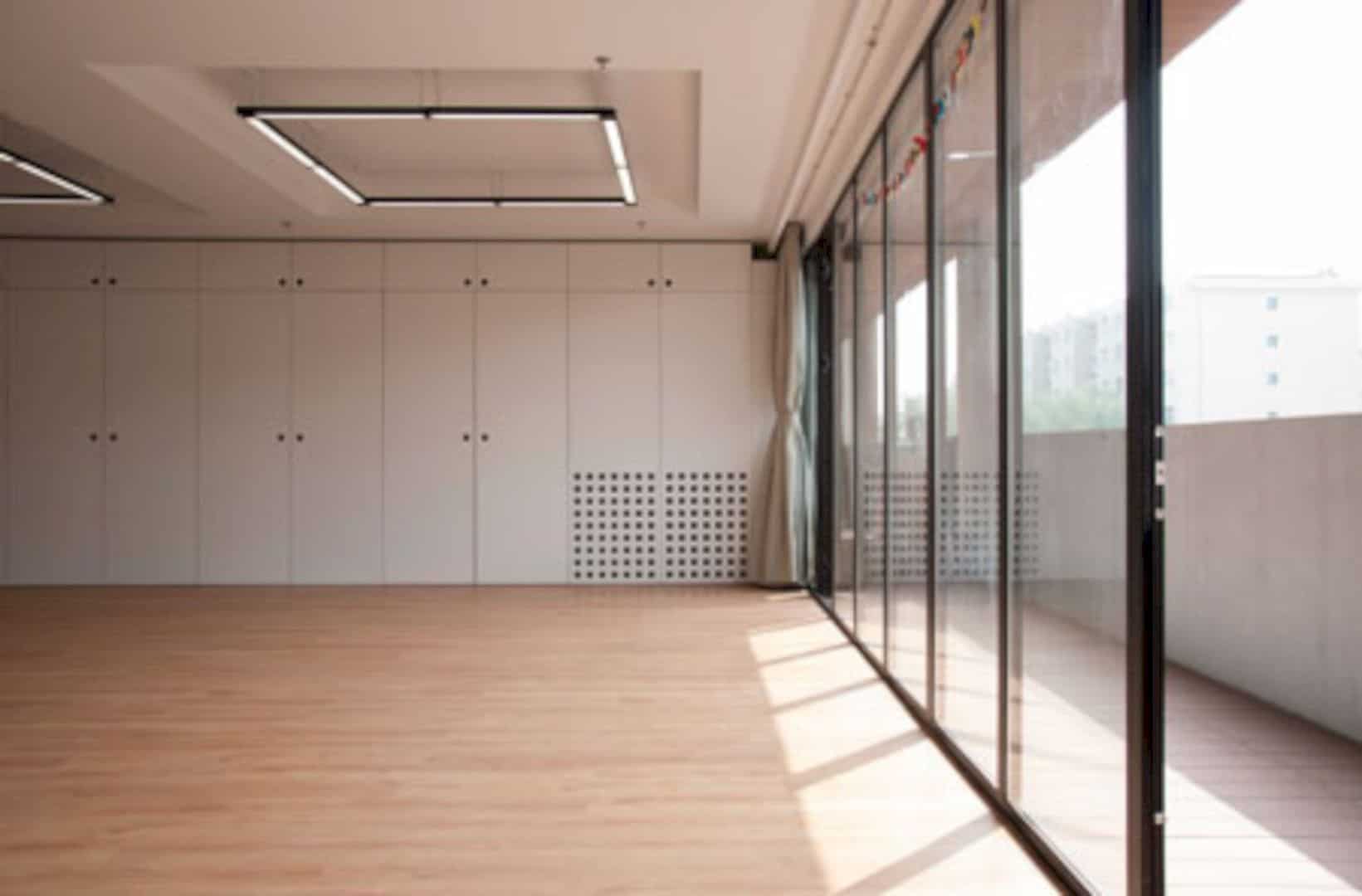
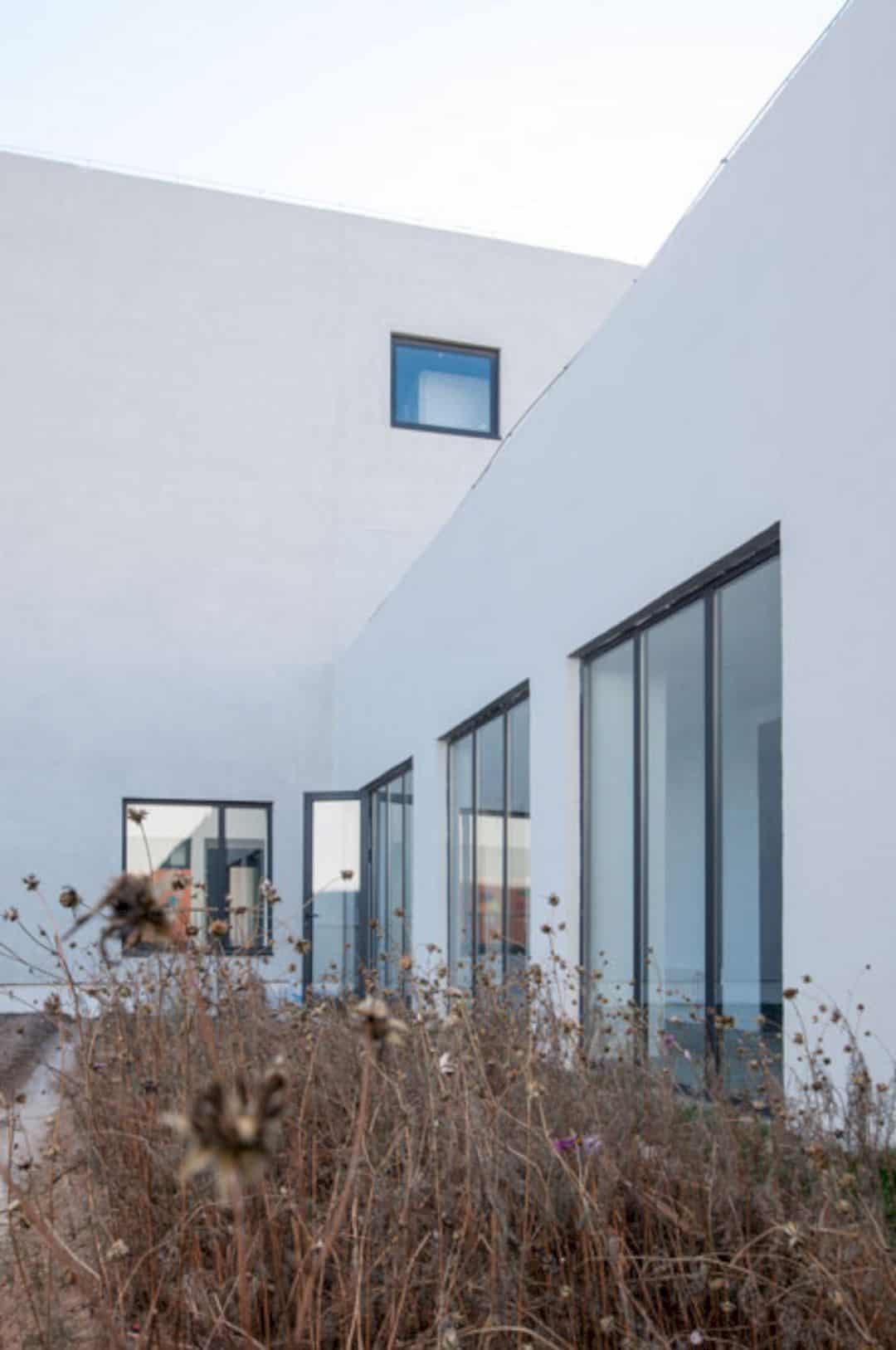
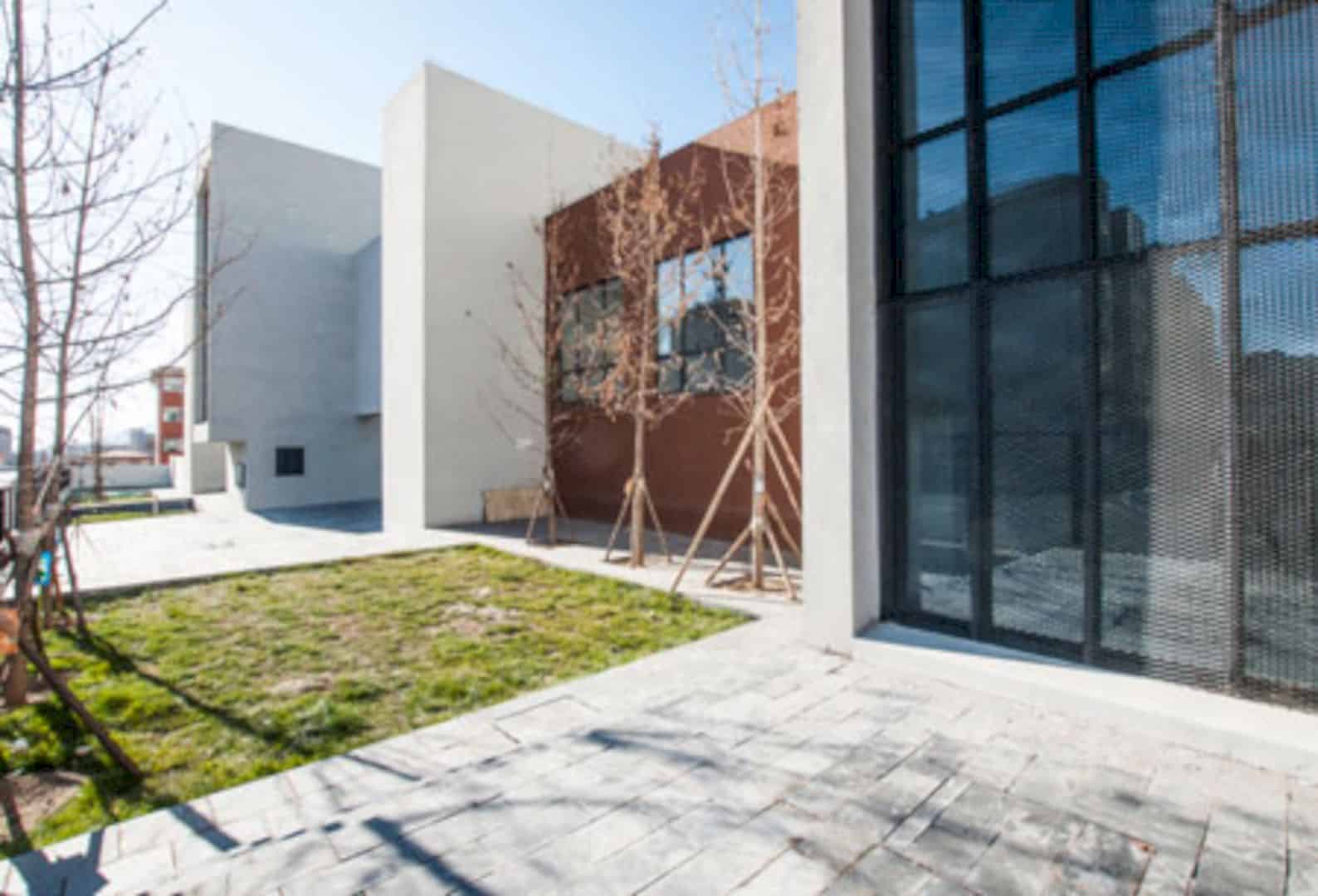
There are some layers of buffer zones that can connect the interior and exterior spaces of the kindergarten. The spatial sequence also can be established to enter the building space. Raffles Kindergarten Complex is facilitated with an outdoor playground for kids when summer comes and also allowing the natural light to come into the rooms through the glass door and windows.
Solution
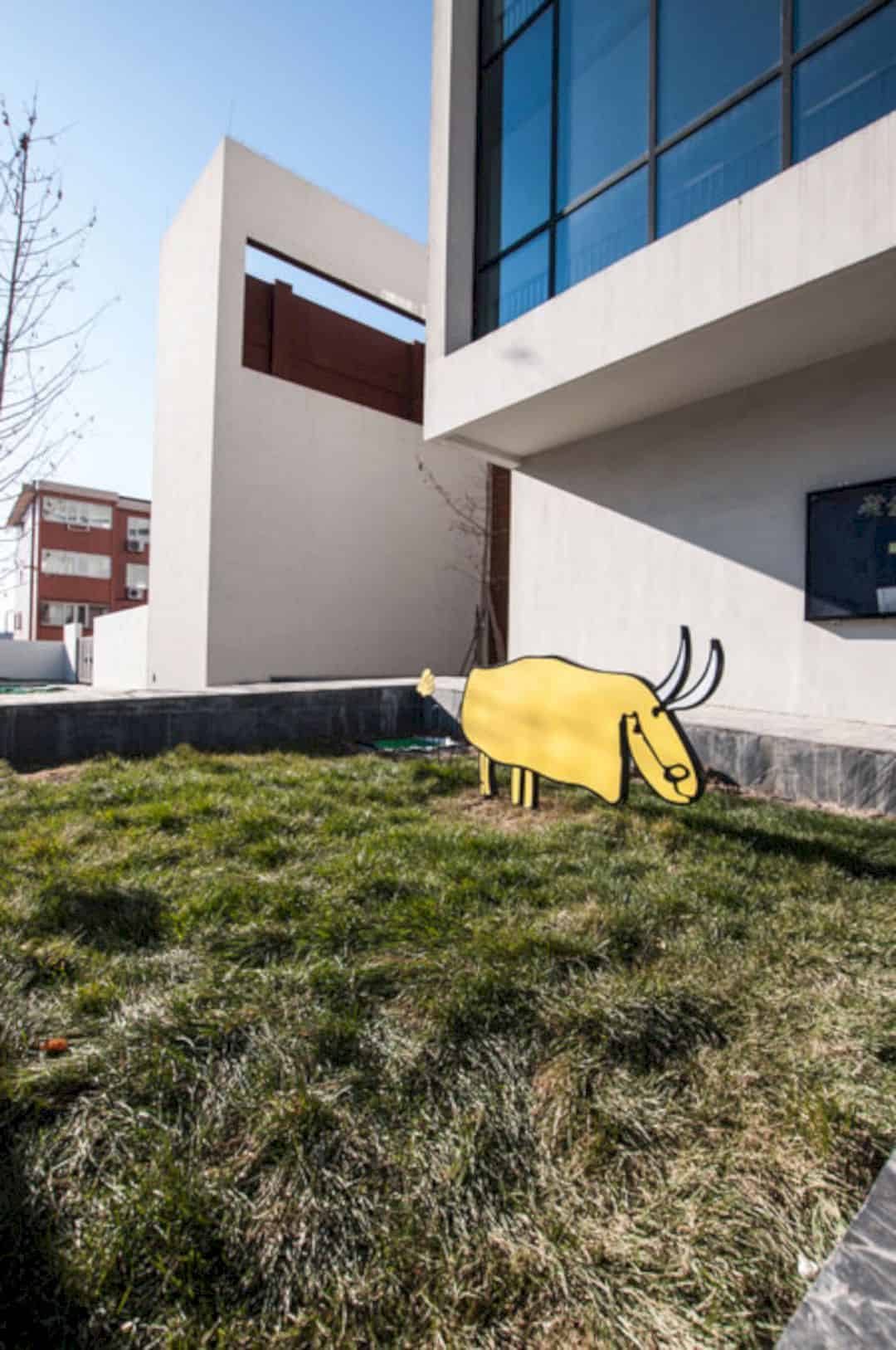
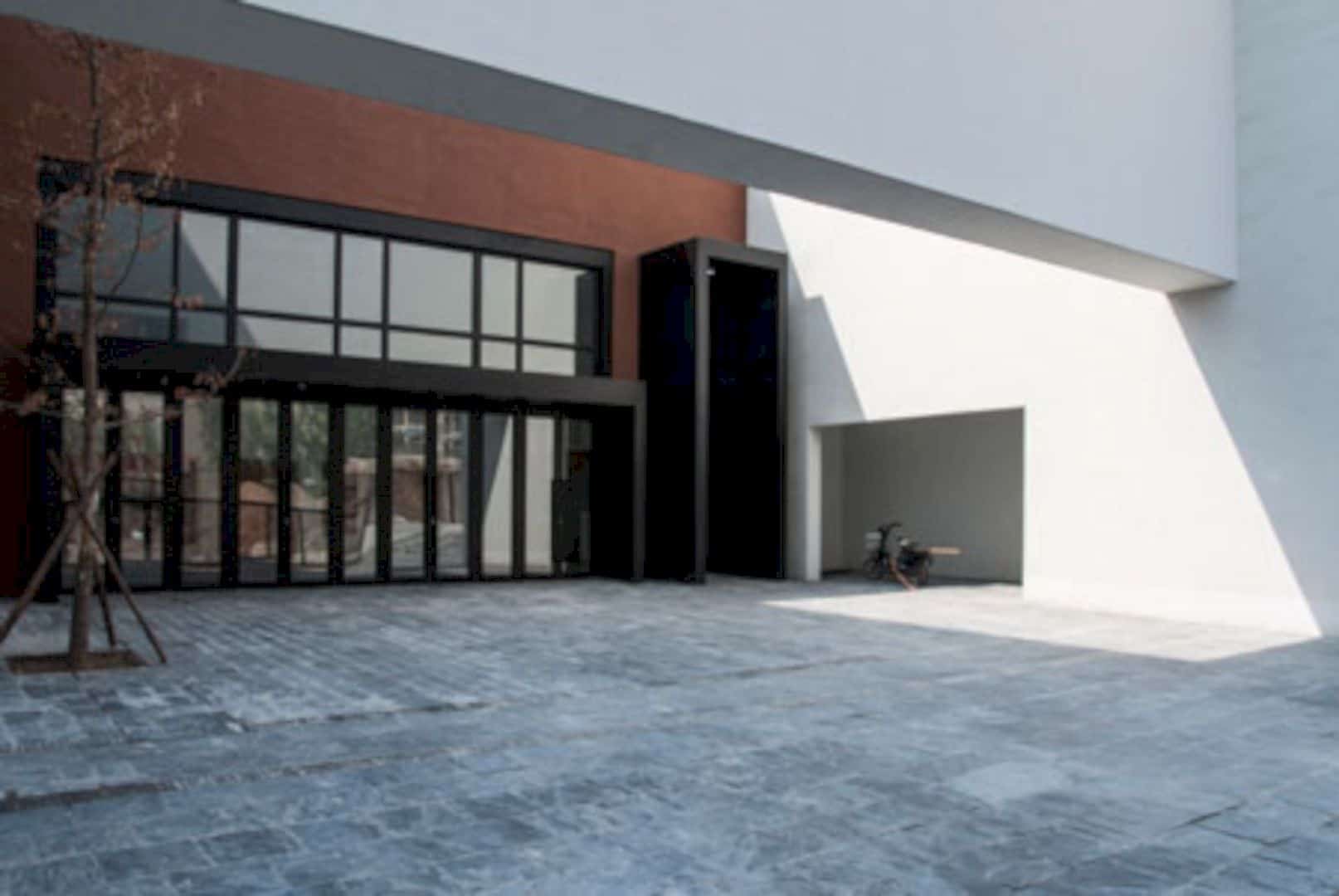
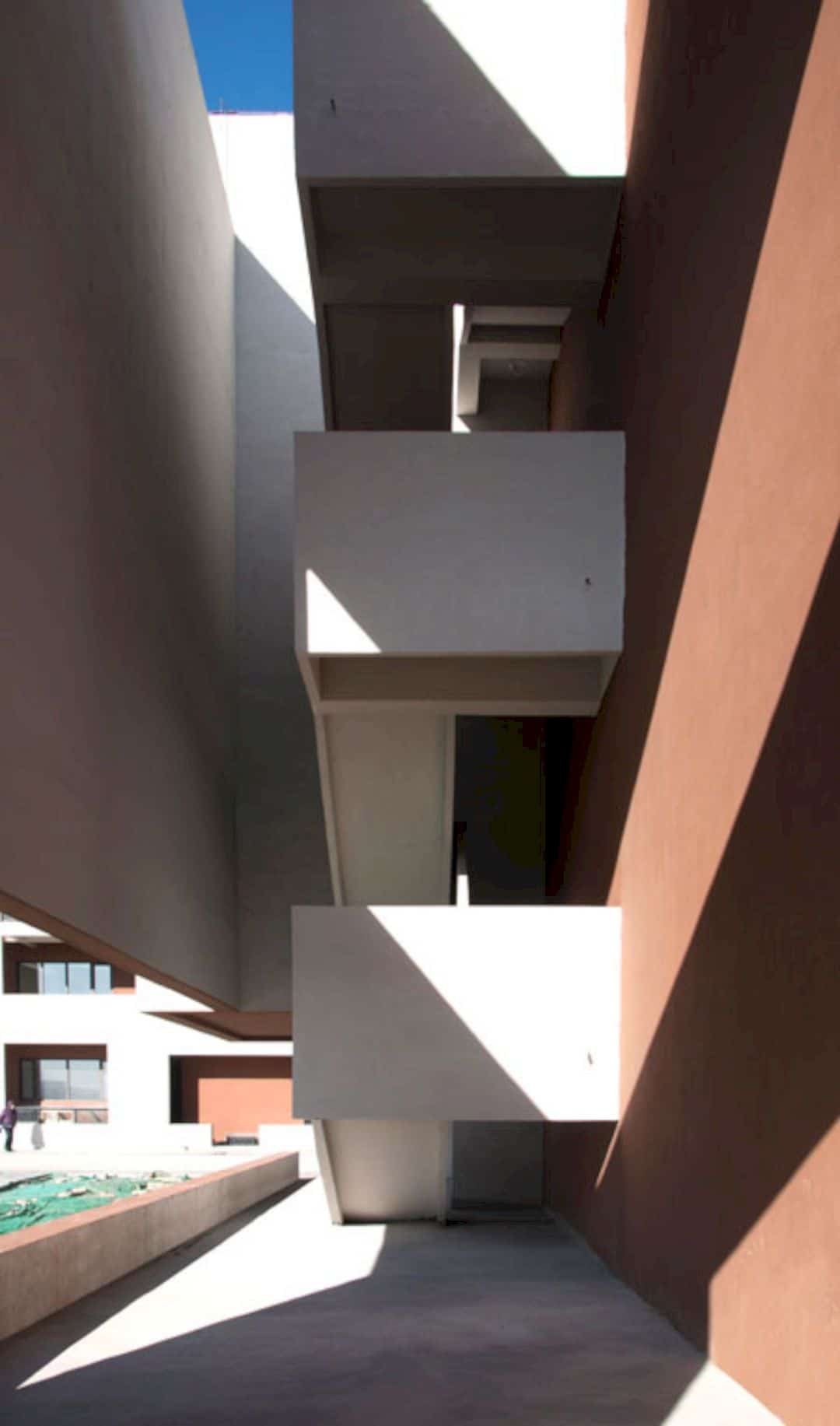
The extreme weather like winter becomes another issue for this project because the site is located in northern China. So when winter comes, there is no outdoor playground. The architects propose a linear space with 6 meters in wide and 80 meters in length for the teachers and children as an indoor multi-purpose playground. There is also communal space designed to encourage communication with the audio and visual connections.
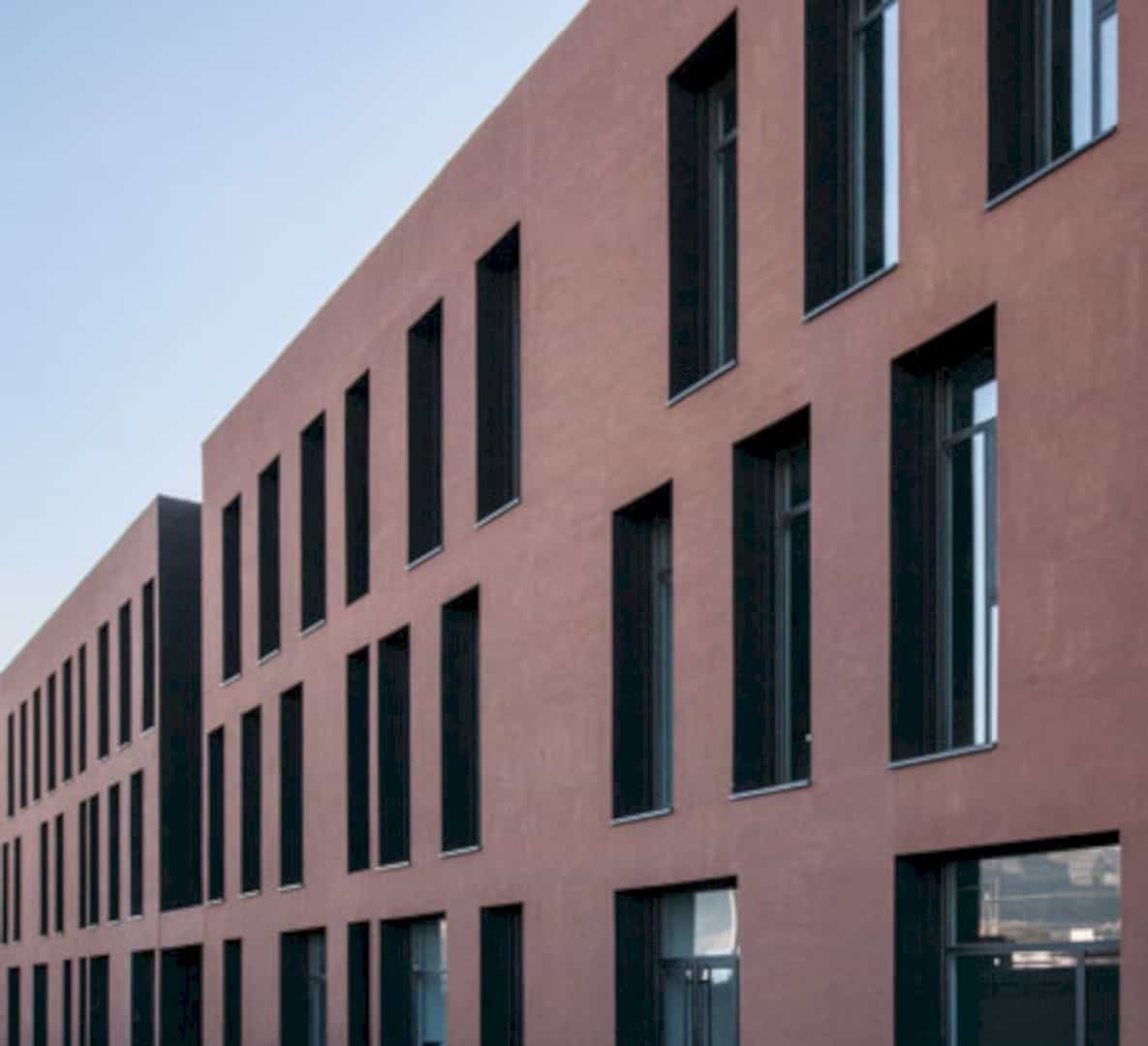
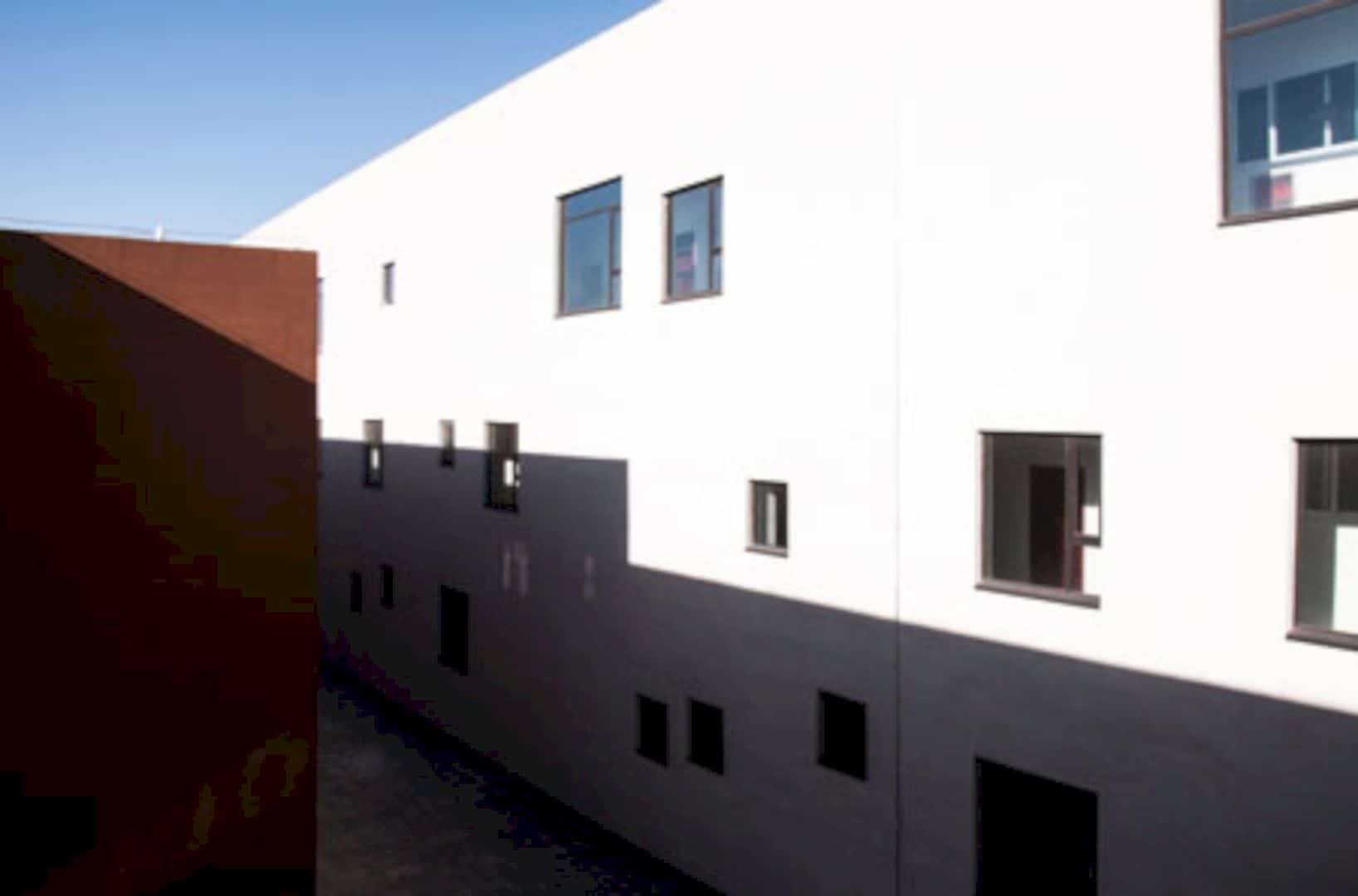
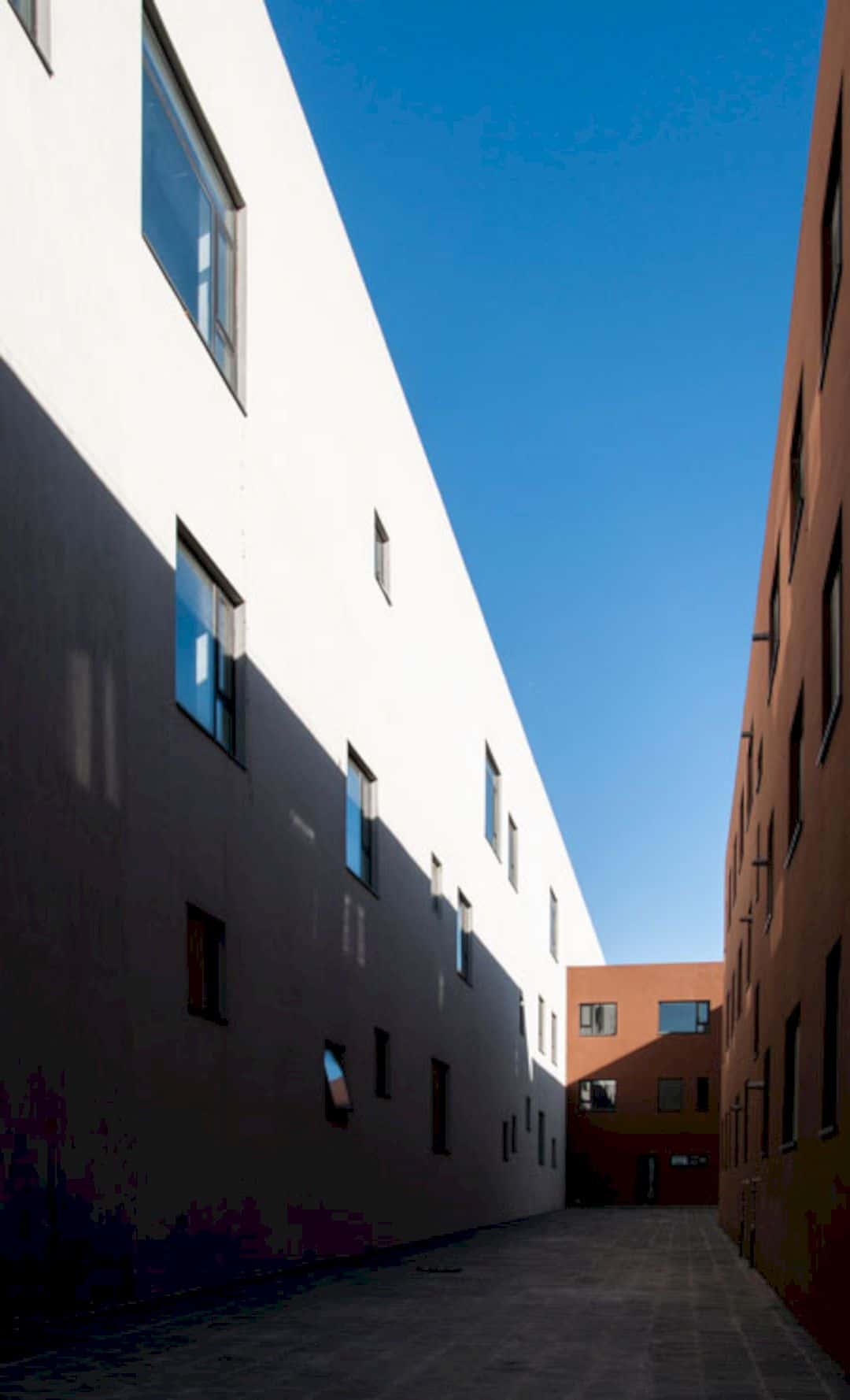
This linear playground can connect all classrooms and also up to the three levels through the building atriums. All kids can perform all the activities that they love like riding bicycles, dancing, and also badminton. On the two sides of this liner playground, some niches are made to create a comfortable space for the kids to read, sit, or crawl.
Discover more from Futurist Architecture
Subscribe to get the latest posts sent to your email.

