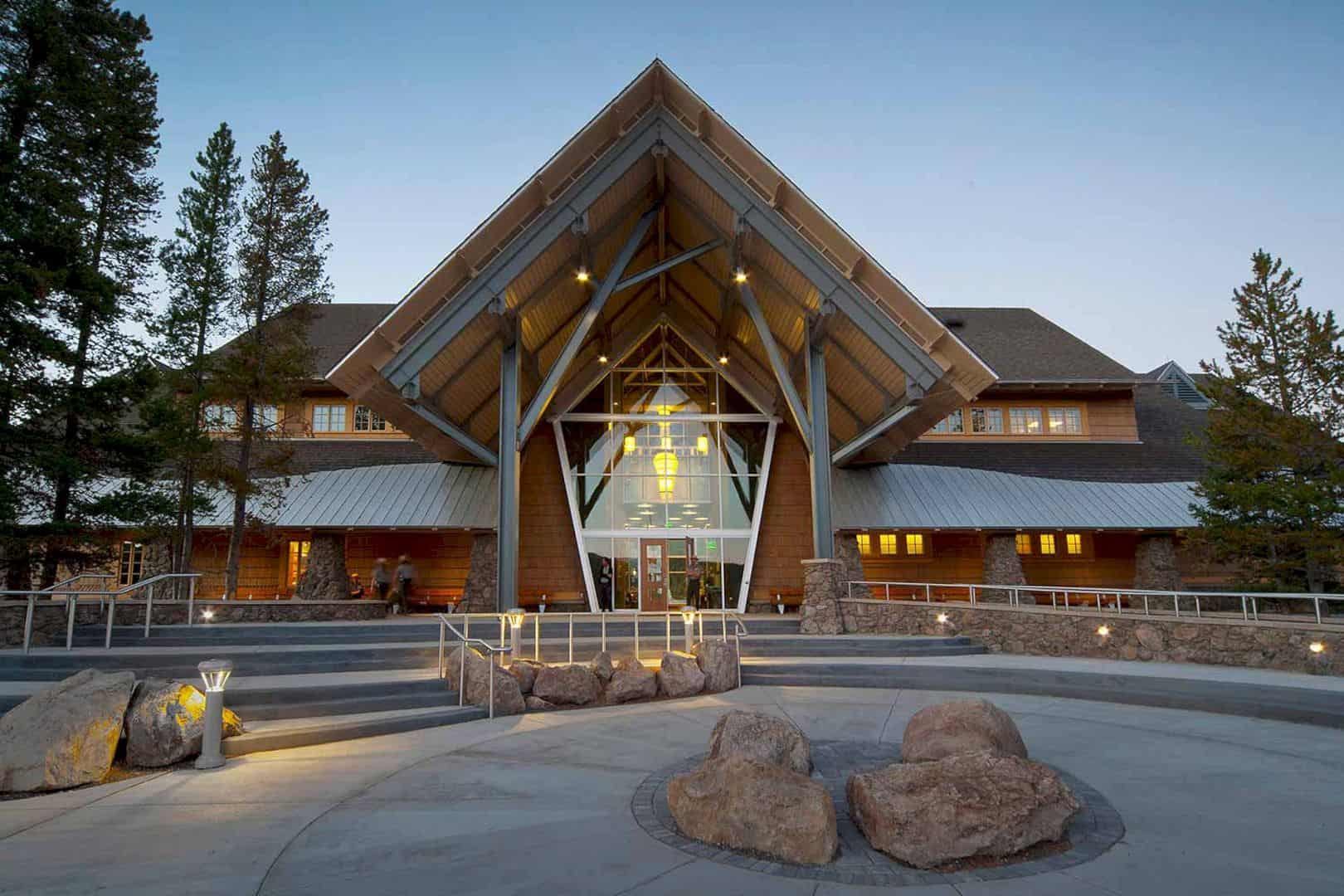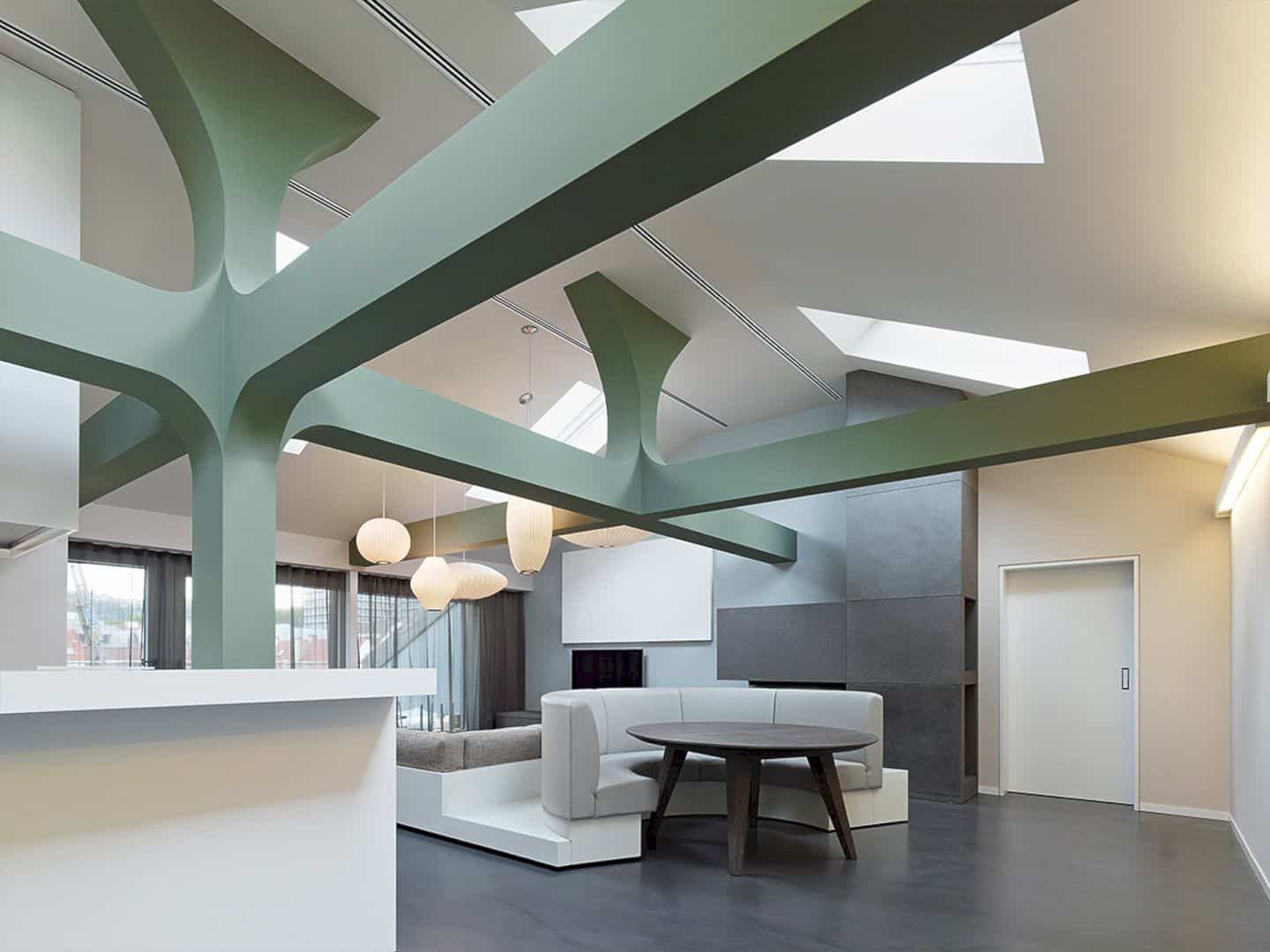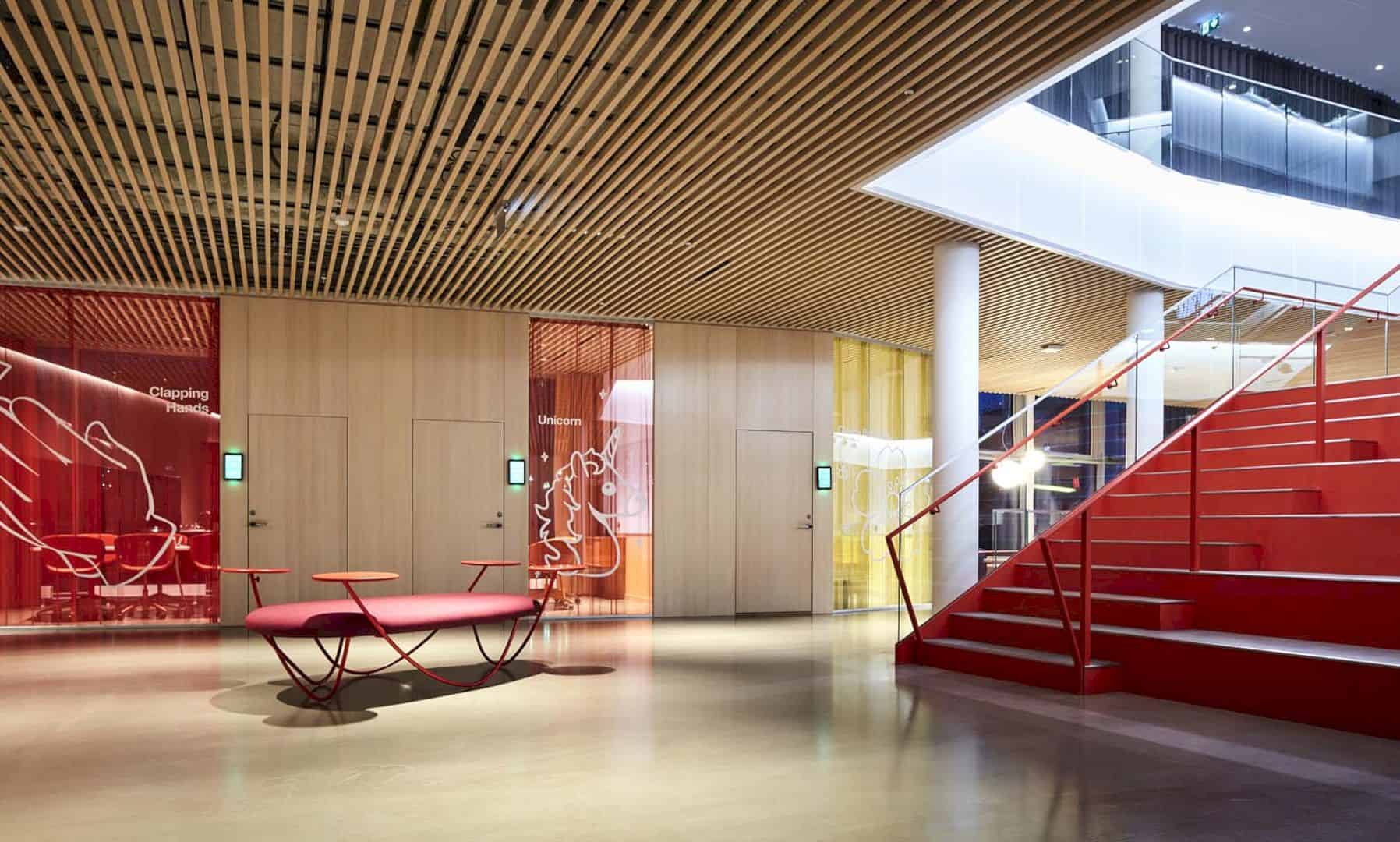National Architecture comes with this big building project based on the pre-college course need for a new seat. Phoenix is designed with great wood elements and the building itself is chosen by the client because of its unique defining characteristics. The design strategies of this building include visuals for vegetation masses, private patio, and also three floors.
Architecture
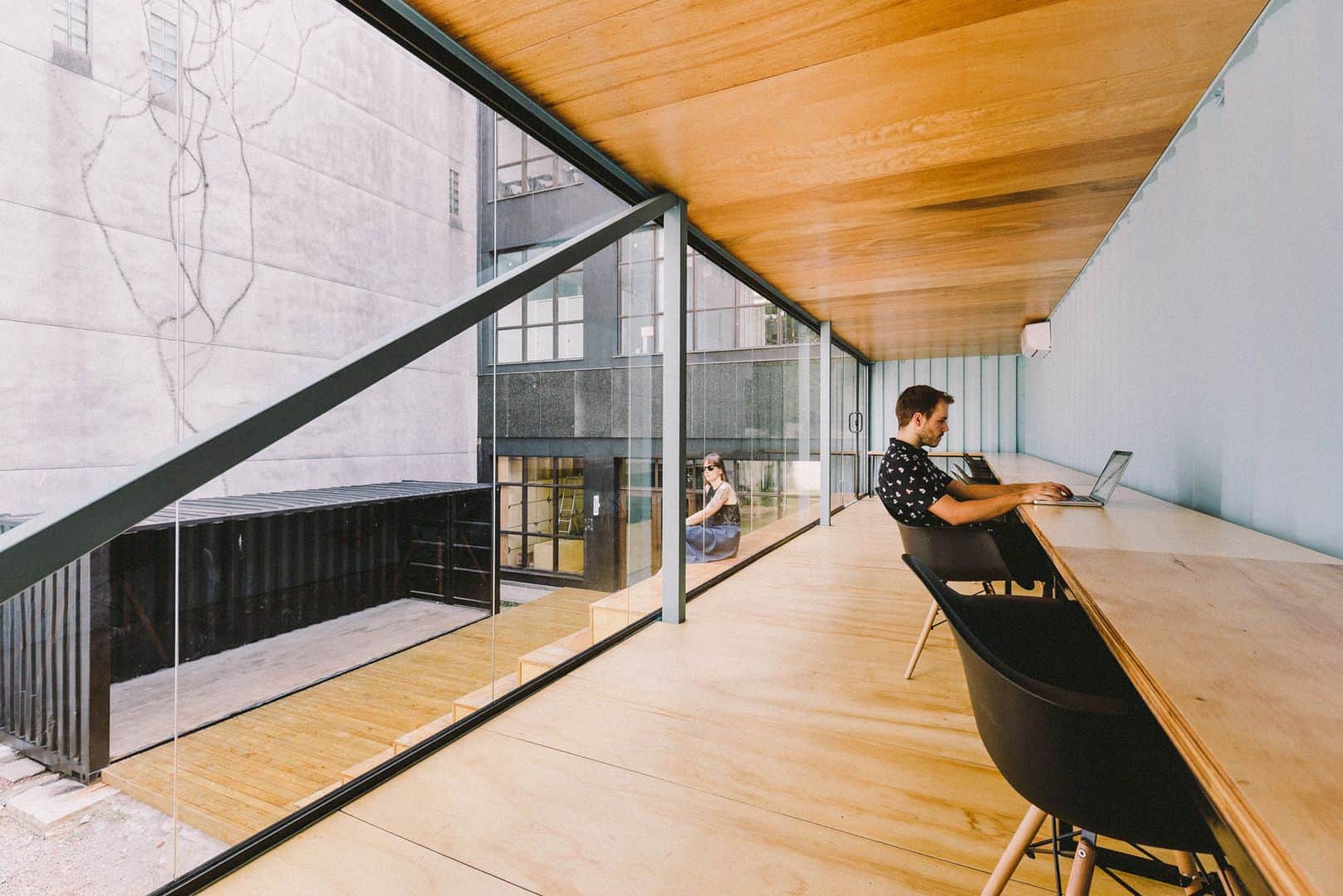
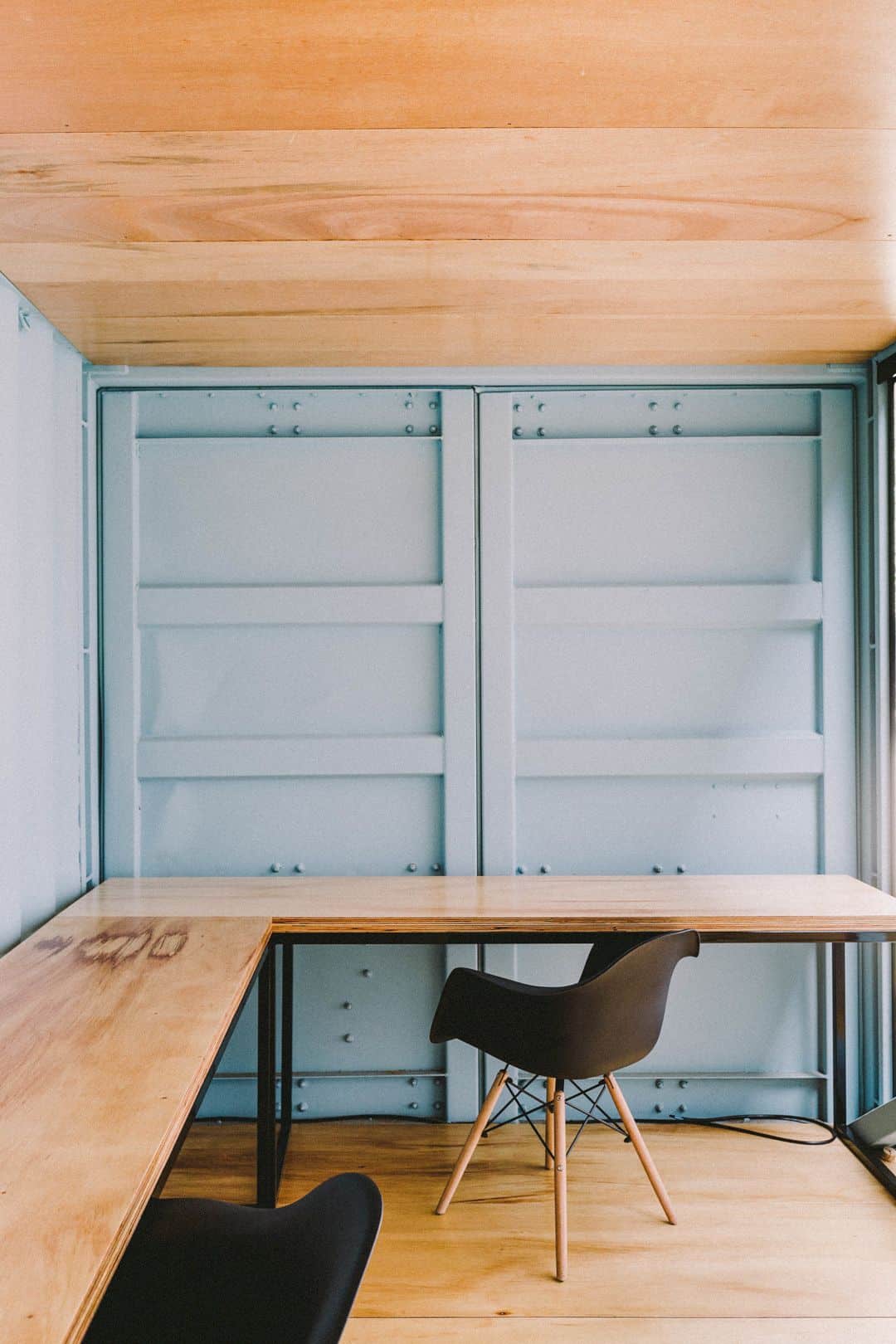
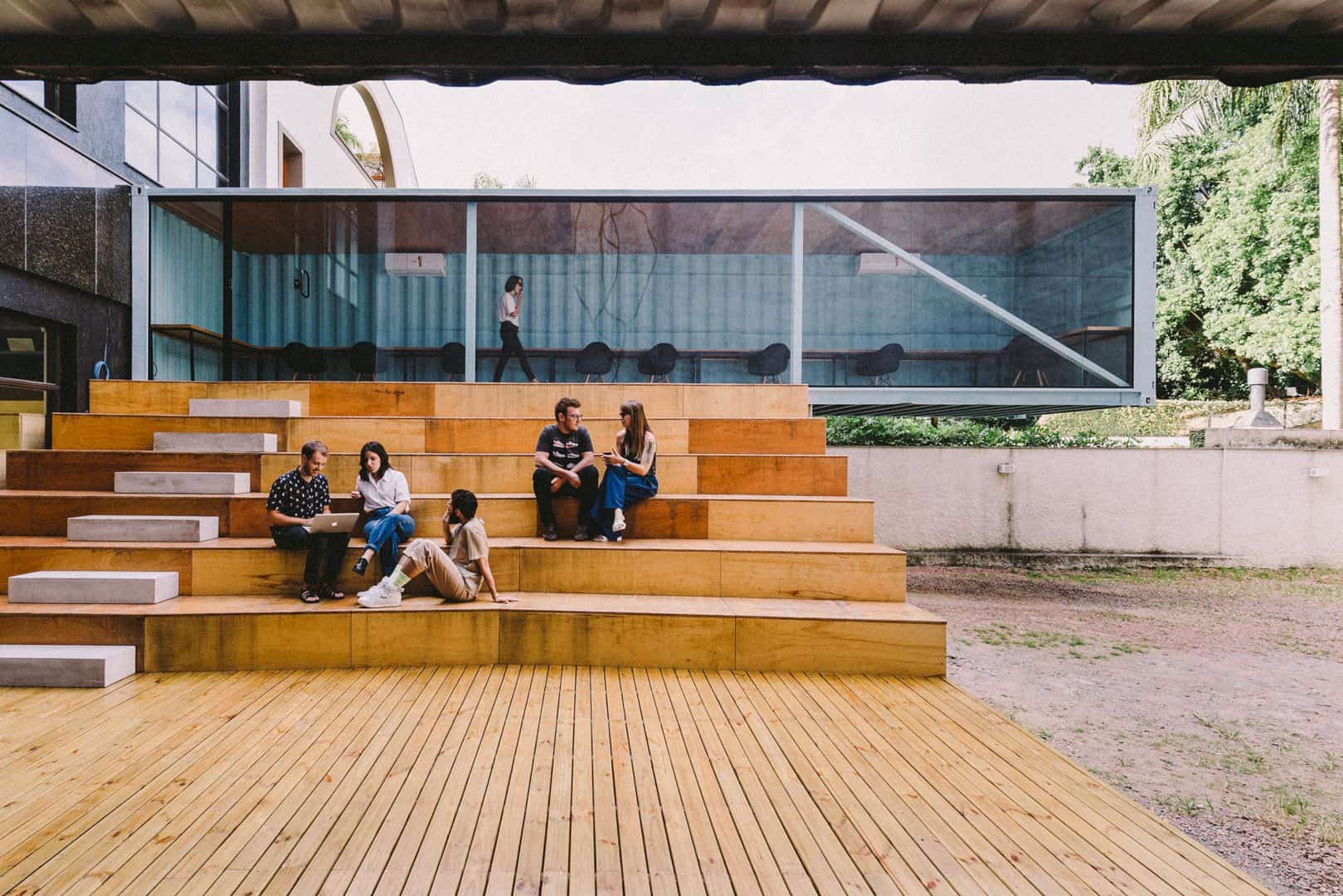
The architecture project creates an integration of the bleachers, the large seating area, and also the students. By connecting one space to another space in this building, all students can get the best learning time.
Facilities
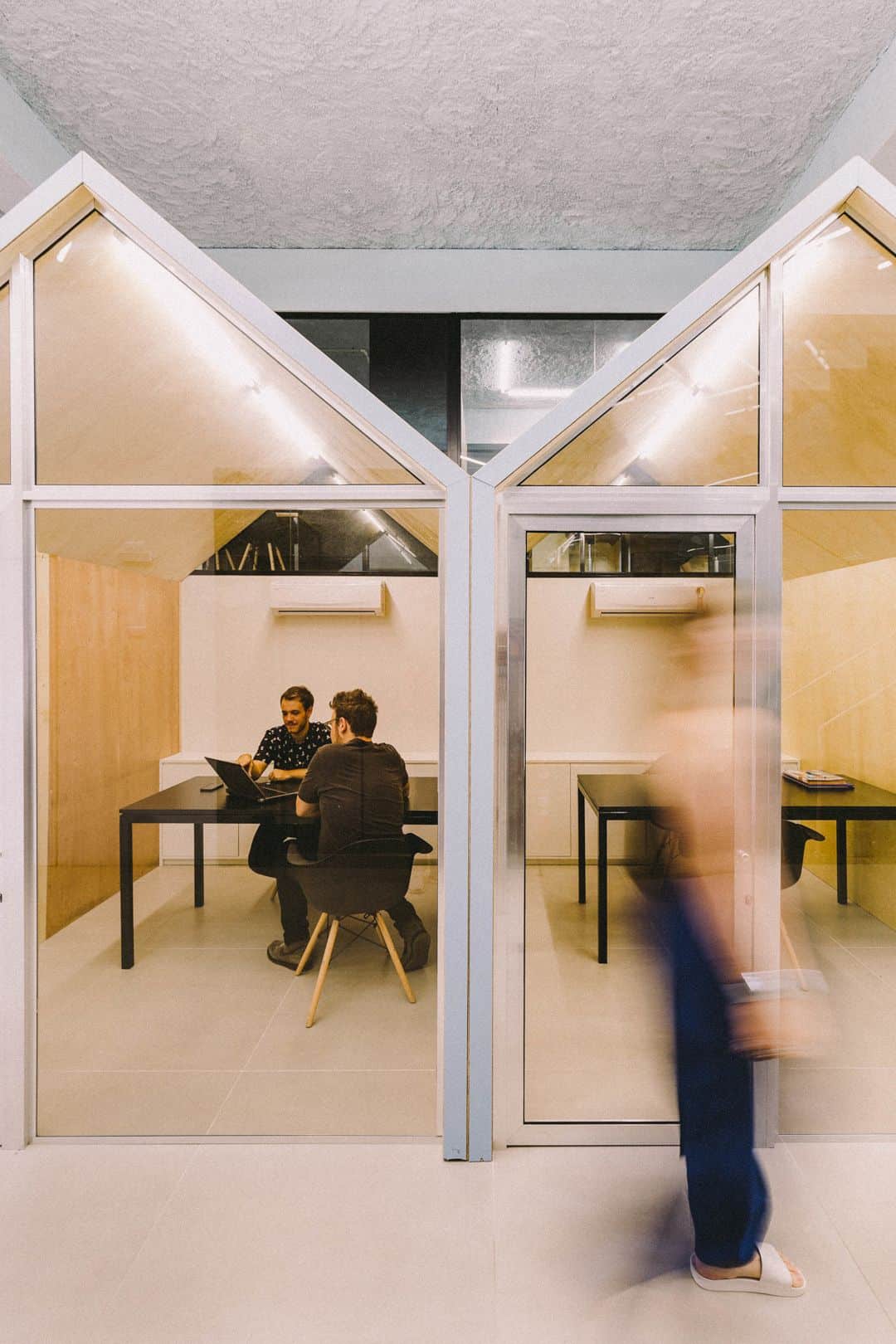
The living areas, administration, study, and also reception is located on the ground floor. The private lounges are designed in a playful format with small houses, serving the students, their parents, and also small group studies.
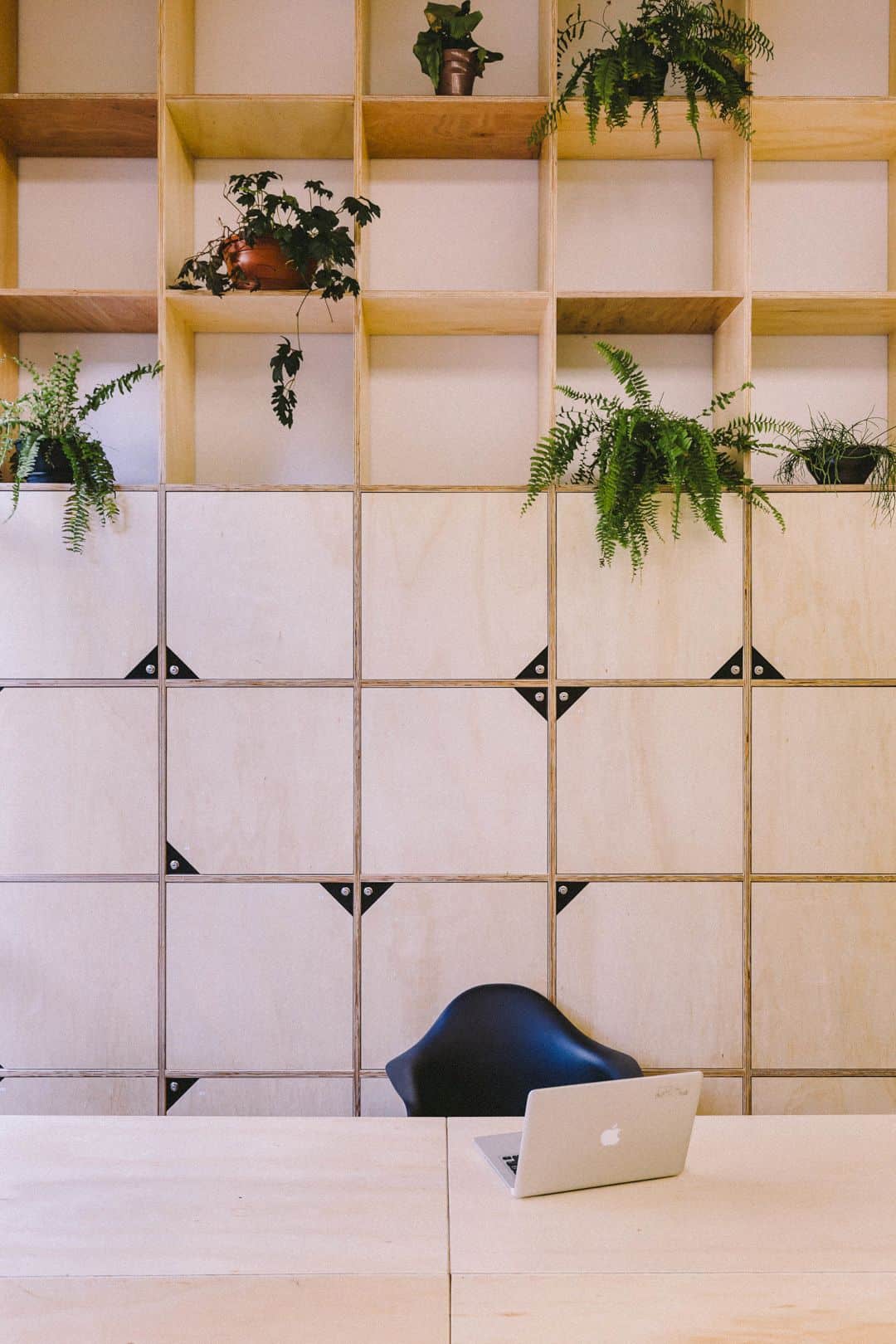
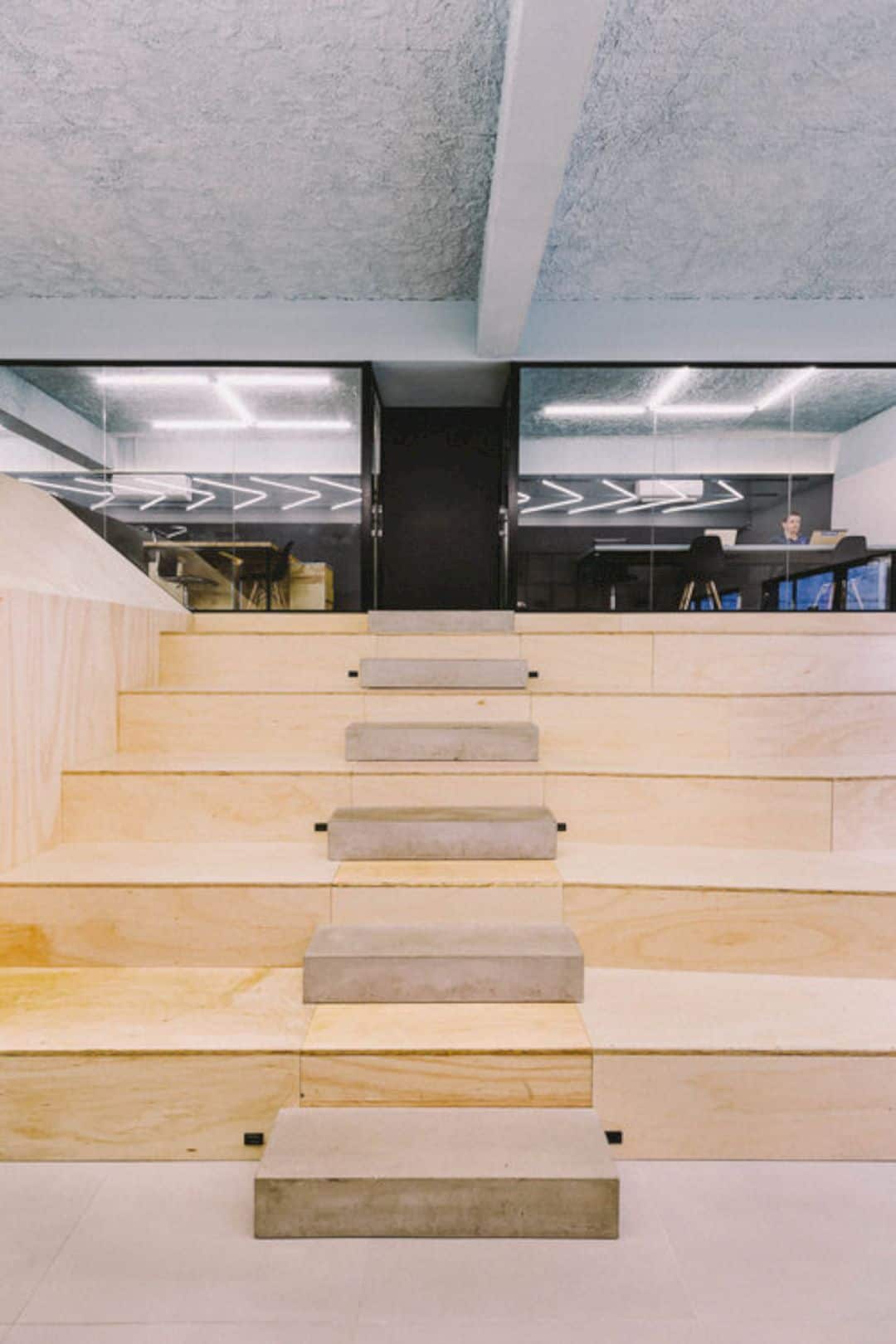
The scale has a simple and relaxed shape, providing warmth experiences for the students. They can start to prepare all the things that they need to join the competitive universe, especially in college entrance examination.
Construction
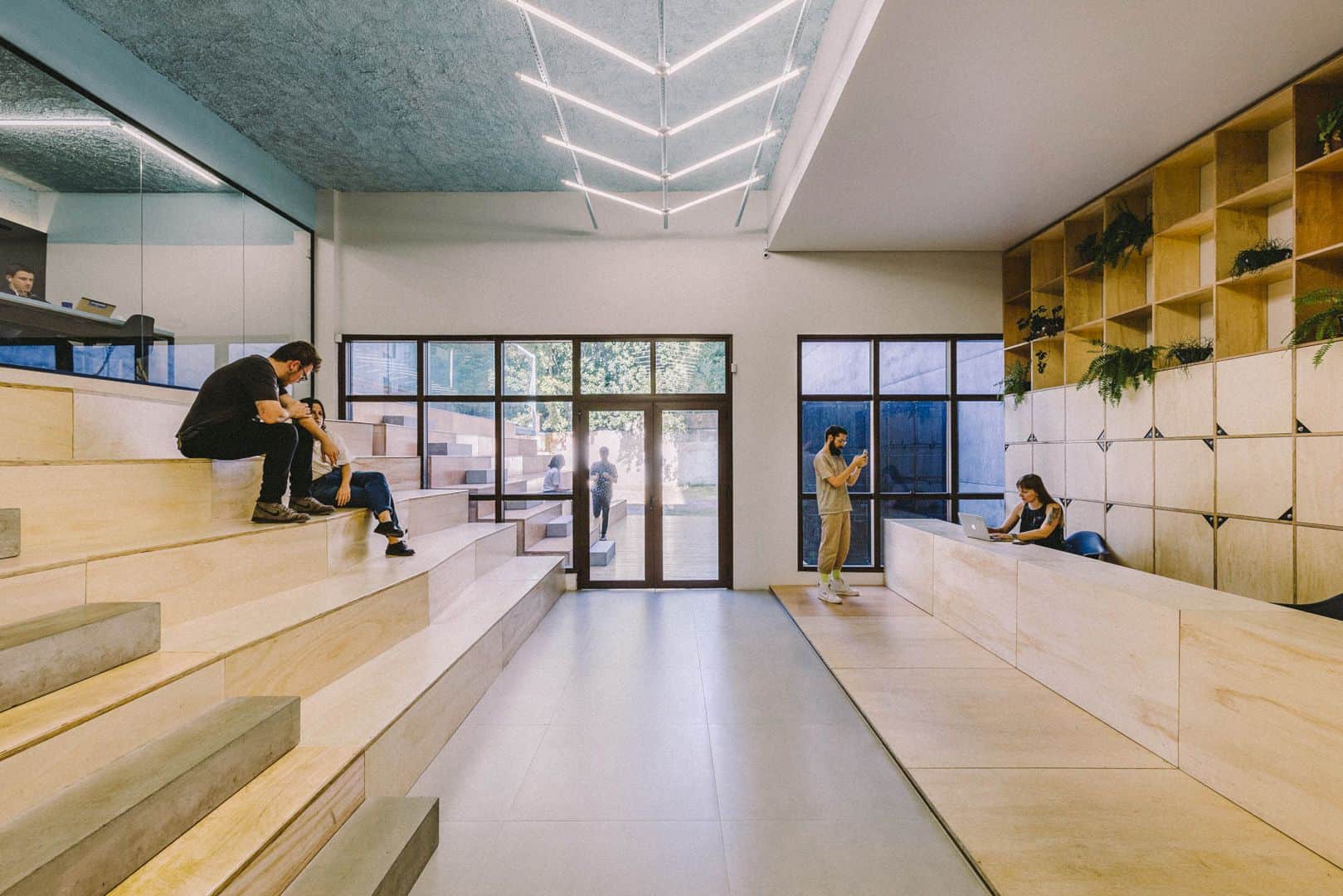
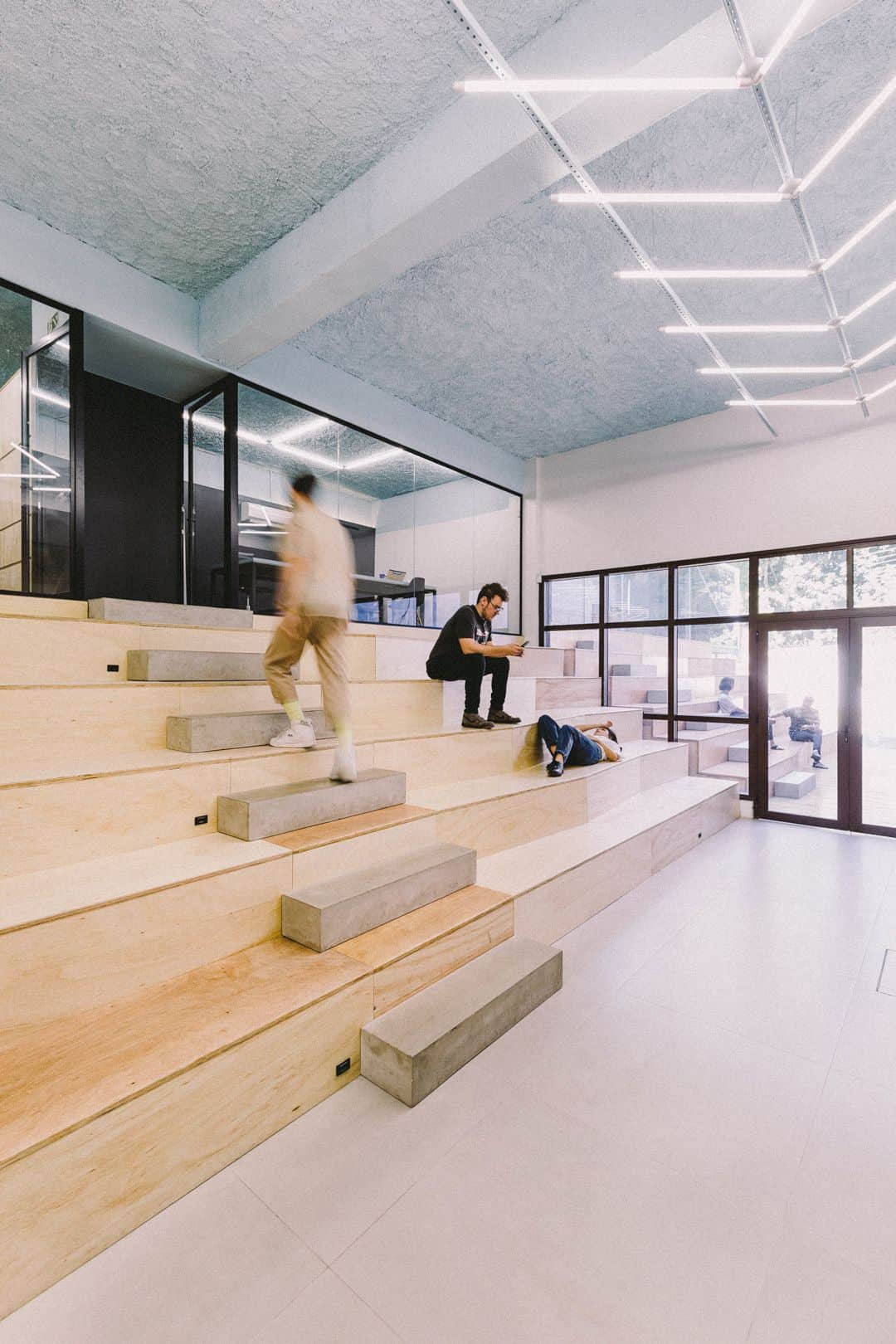
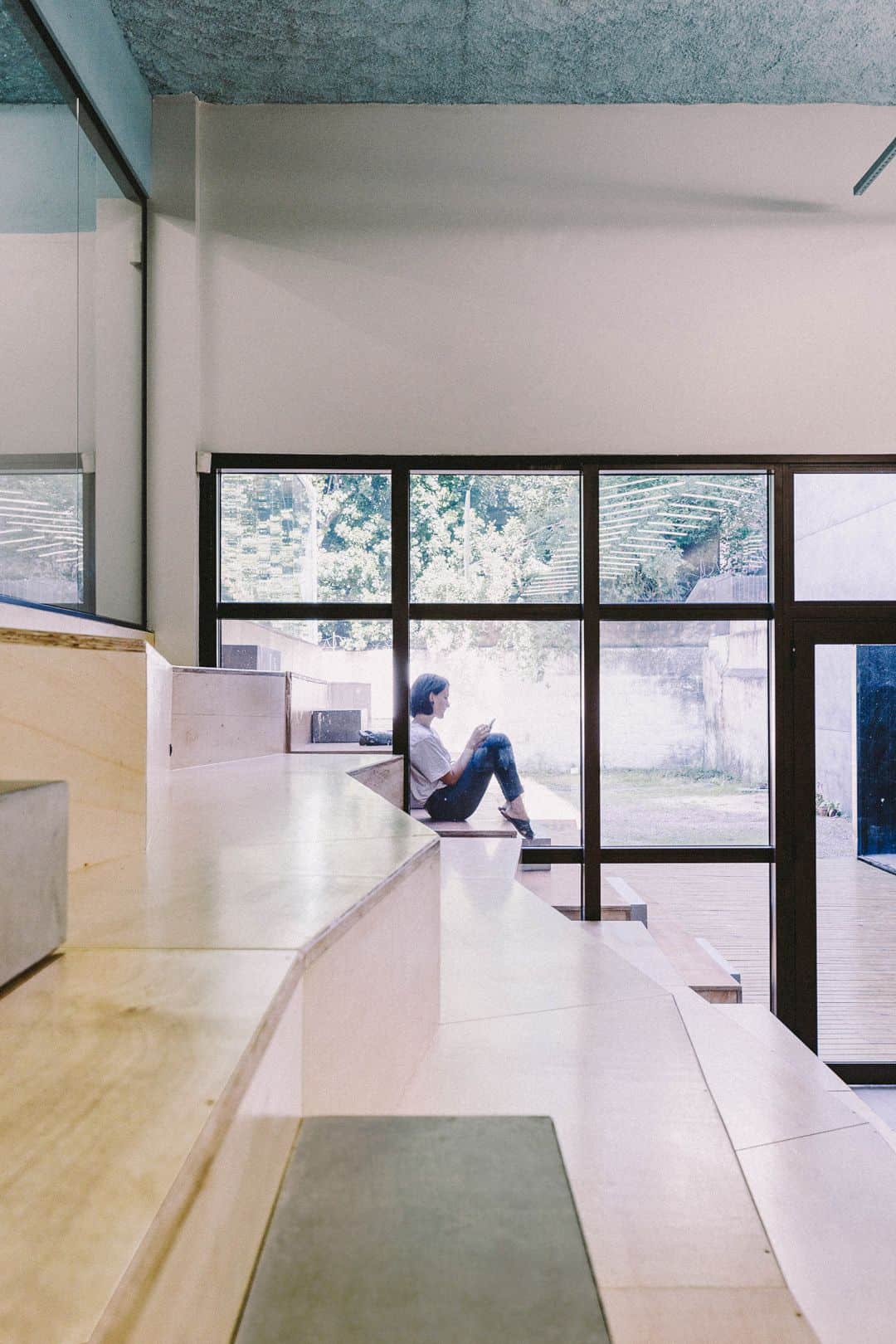
There are two containers that used to be combined with the building, creating new external areas. The black container is used as a cafeteria. The blue container has a reading area and also a long bench for the students to study.
Floors
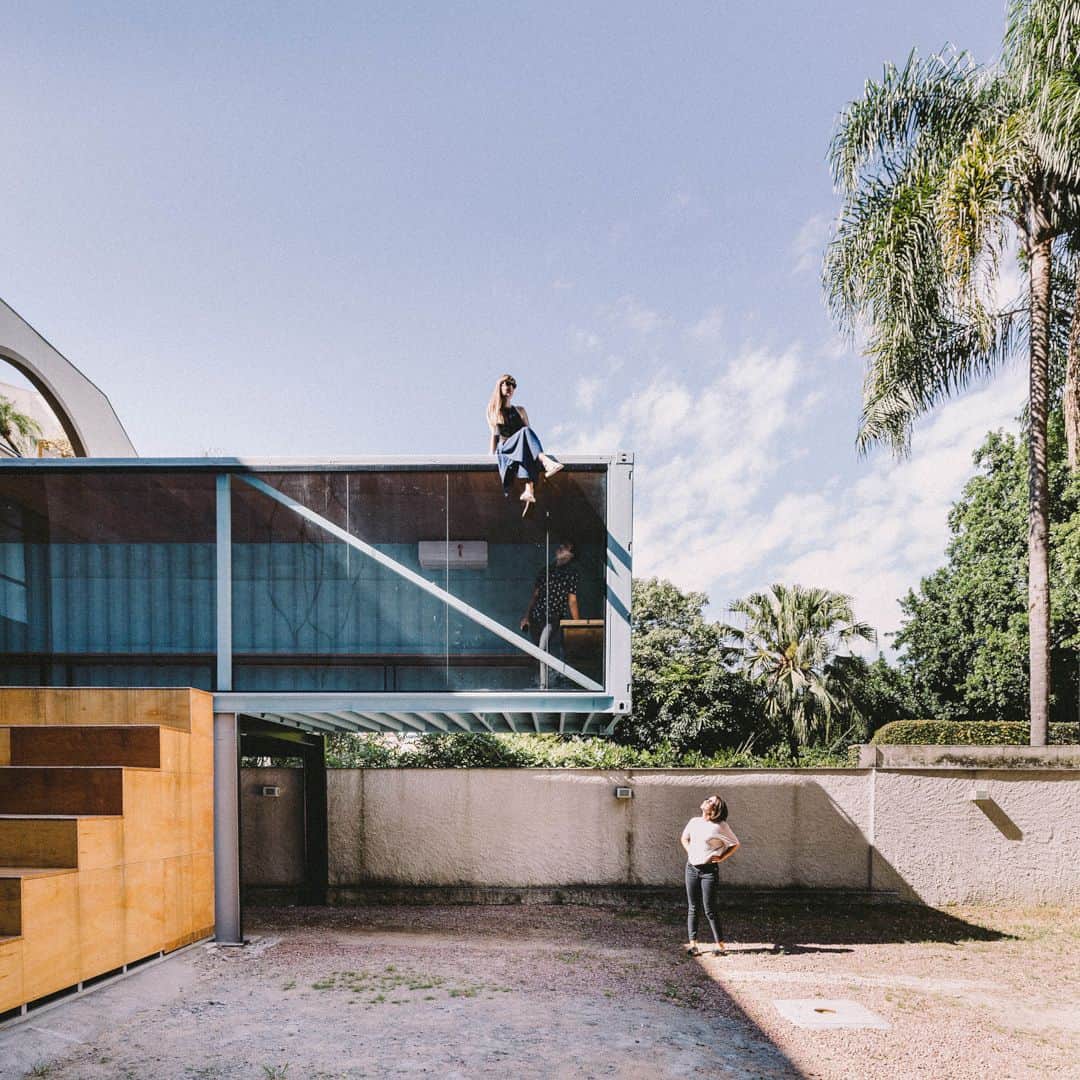
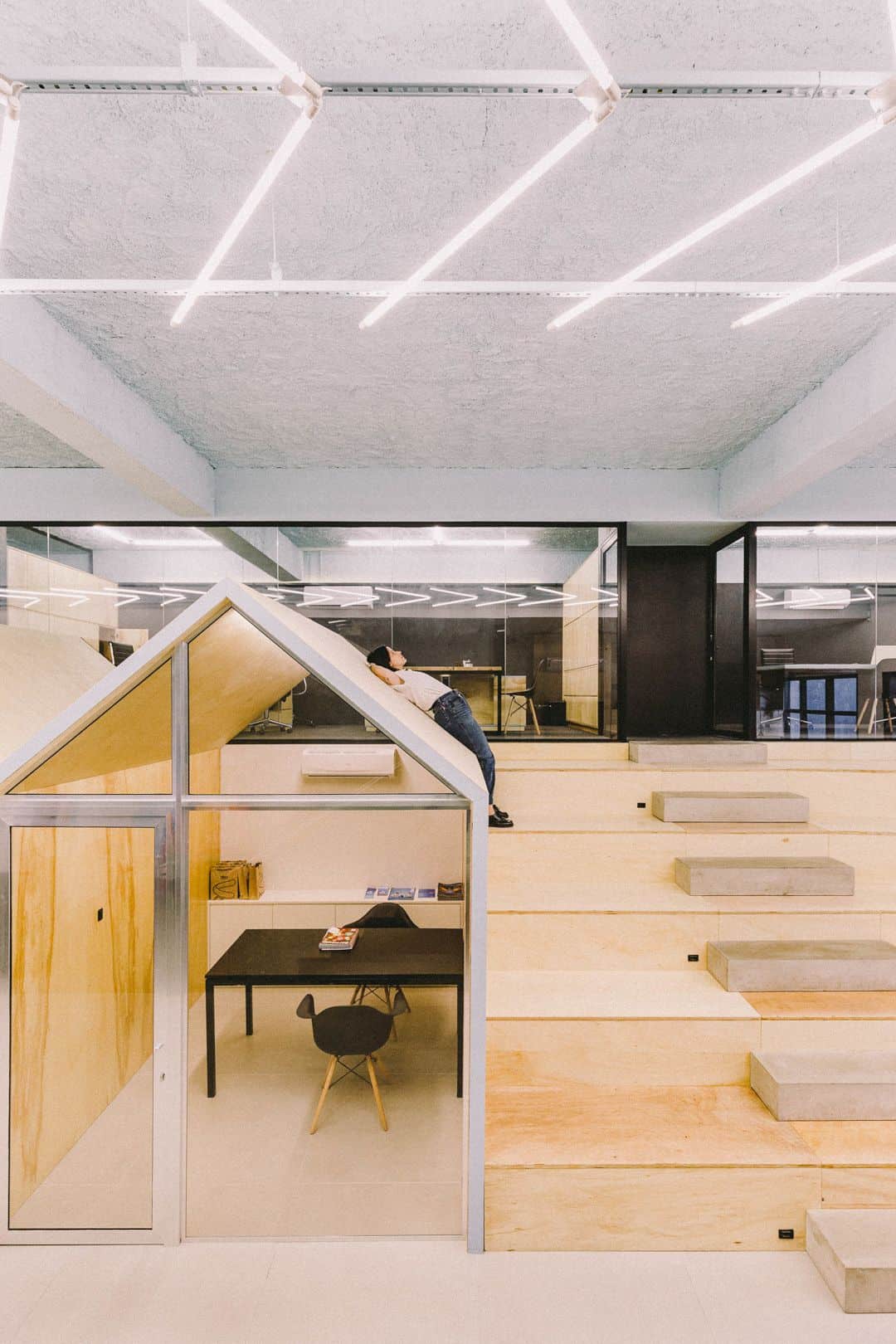
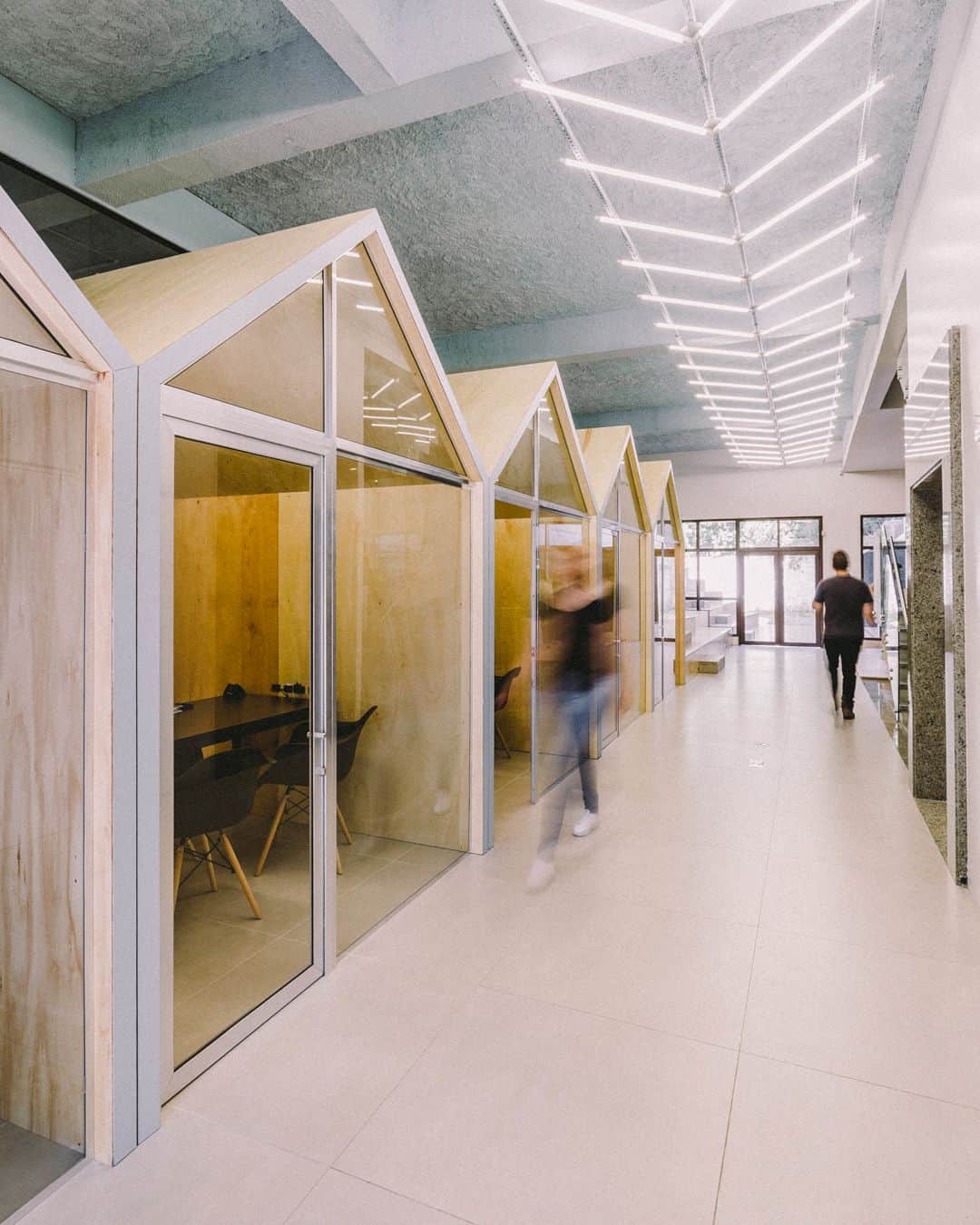
The classrooms are located on the upper floors. All floors have three rooms and there are also two floors that can be combined to create an auditorium that can accommodate 120 people. OSB liner is used to ensuring the acoustic comfort and also a solution in using tubular lamps as interlaced light features.
Materials
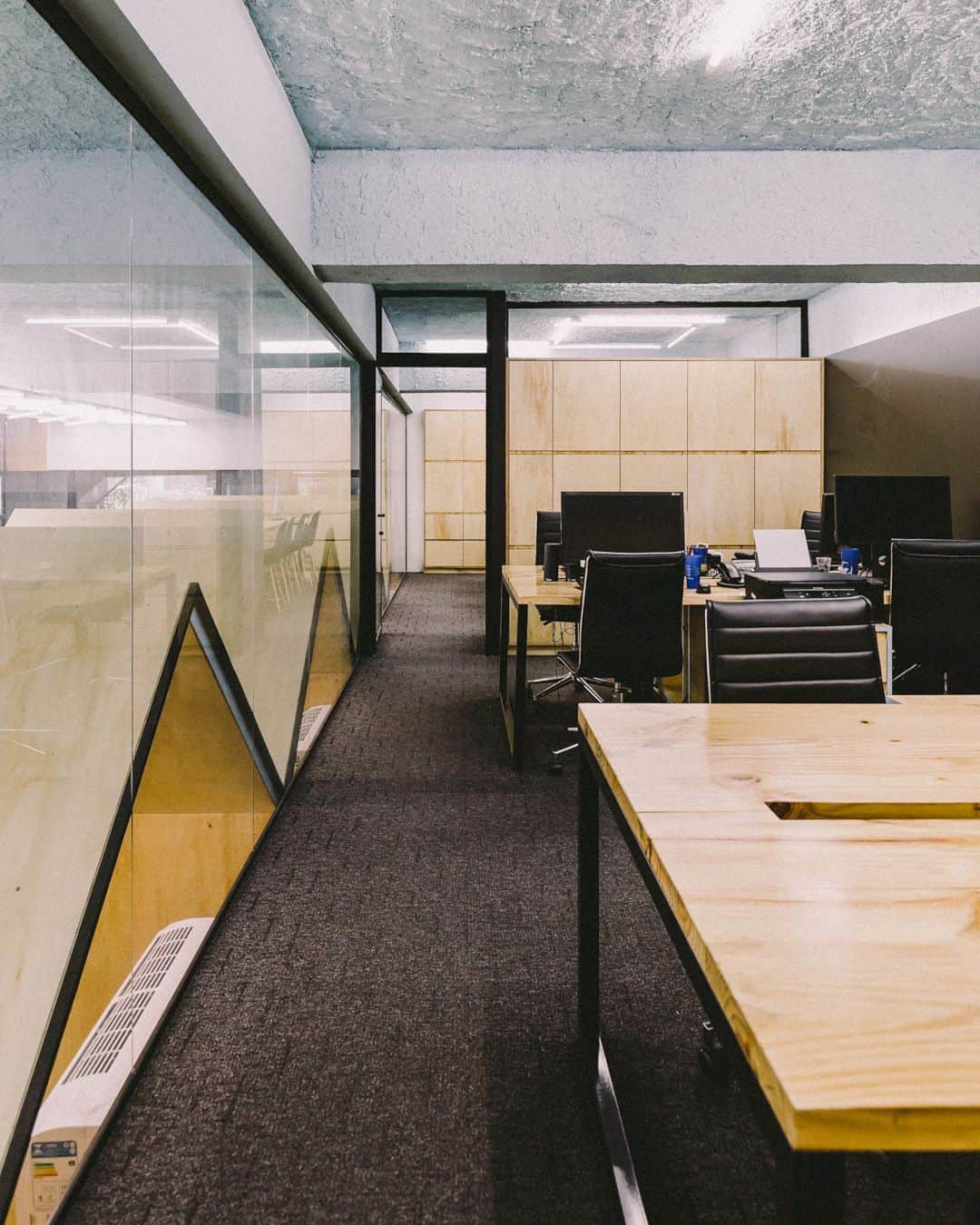
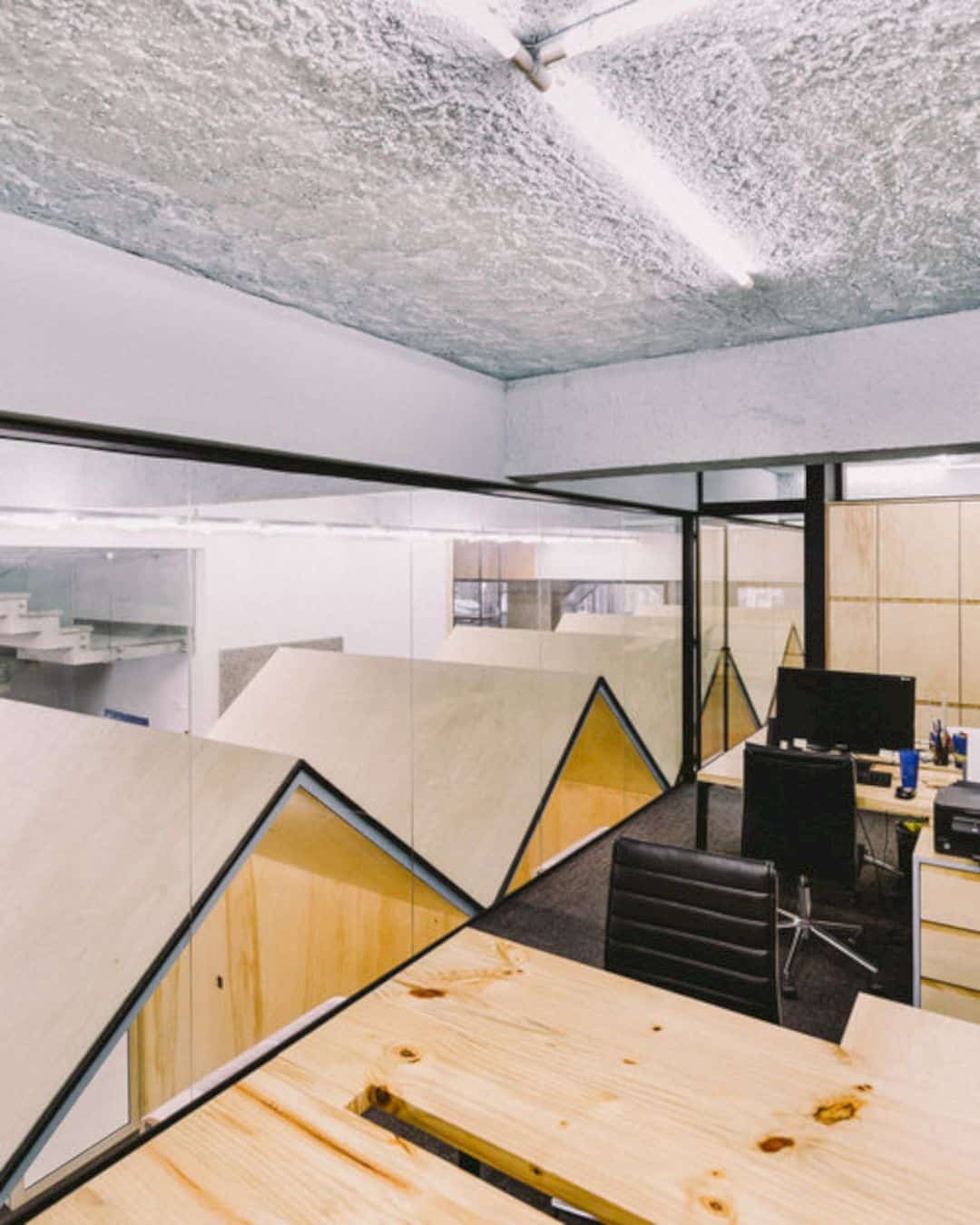
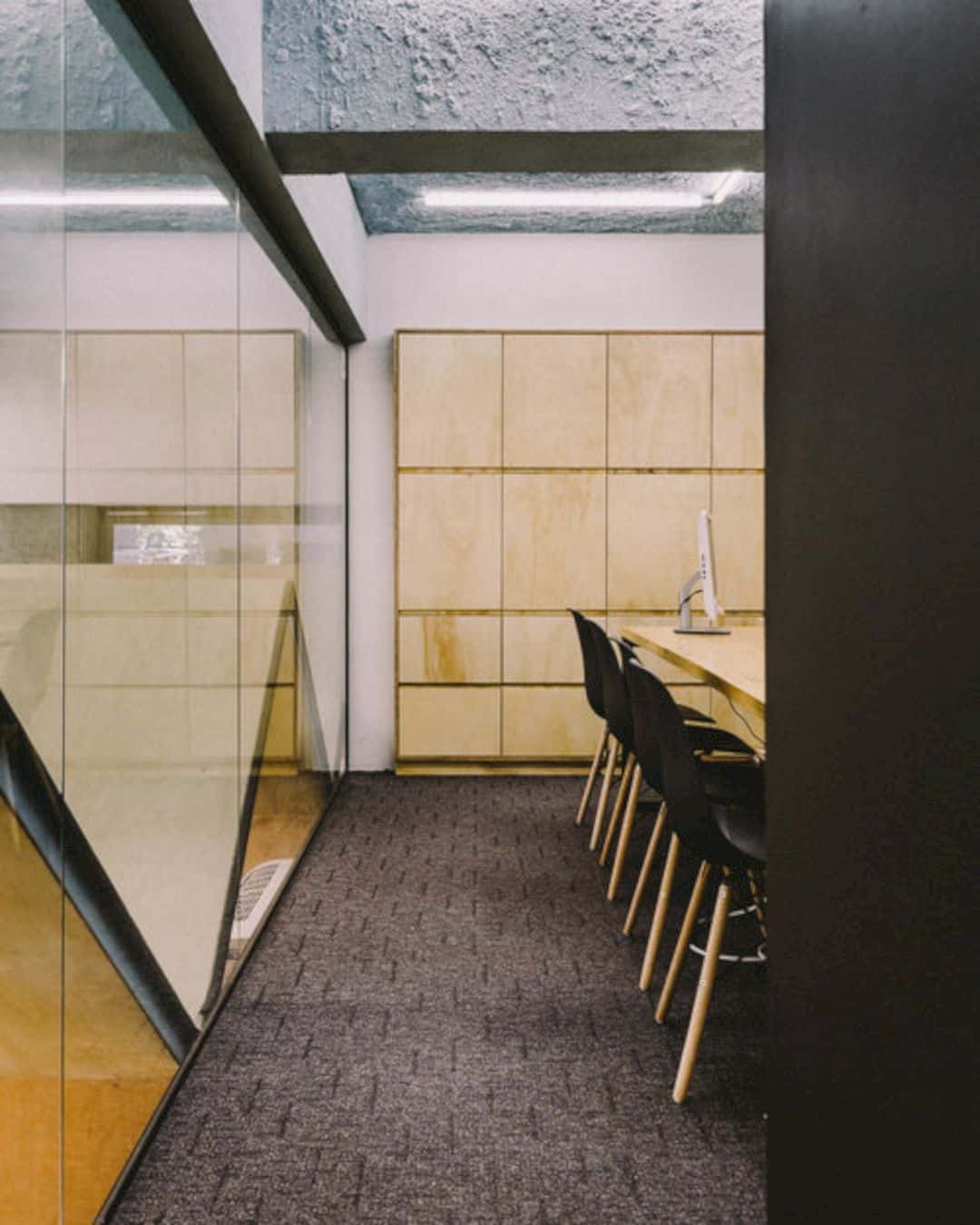
The wood elements in this building can bring informality and also comfortable atmosphere to the building environment. It also brings the students a close scale of humanity. Besides wood, the architect also uses other materials to be combined such as glass and concrete.
Lighting
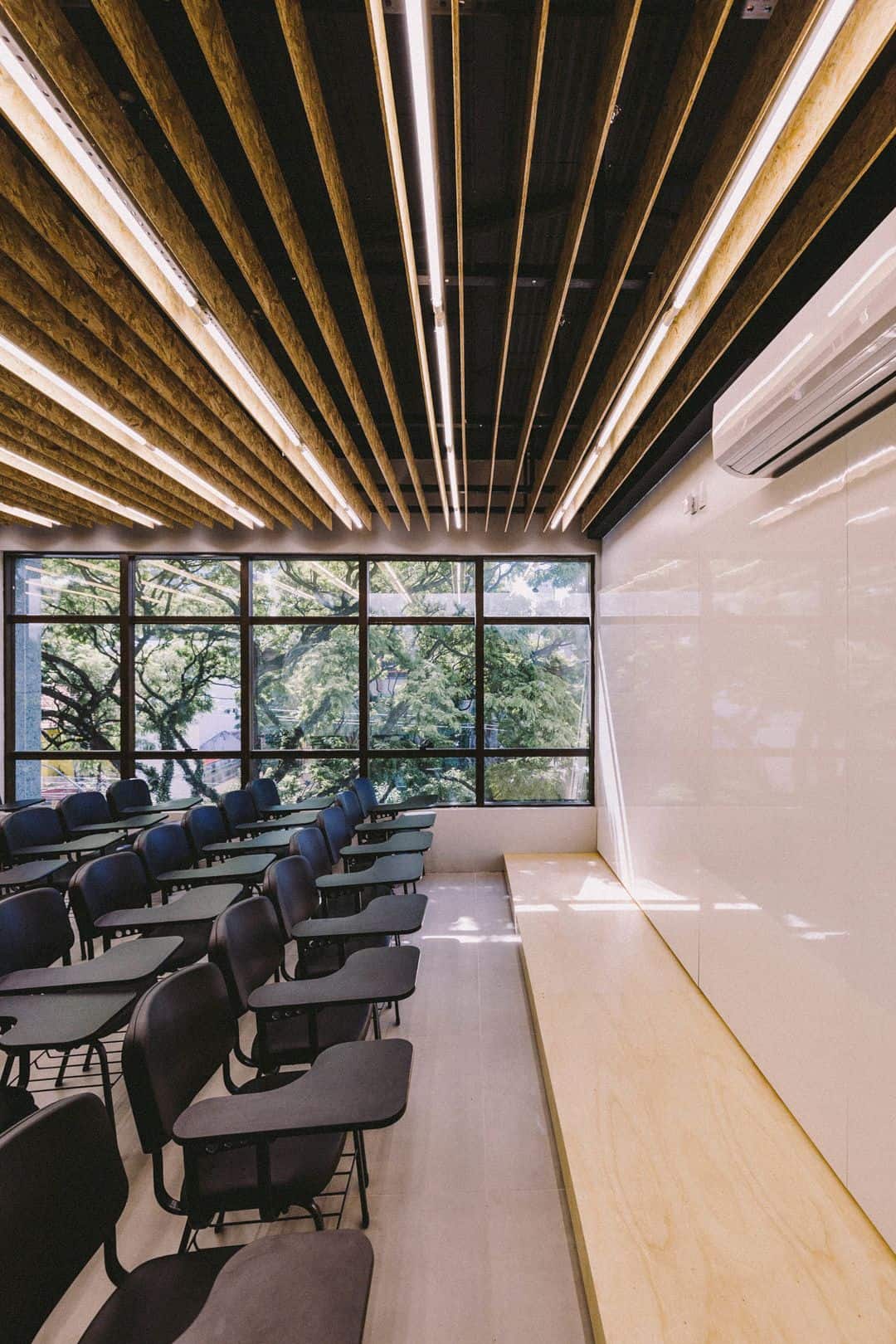
Another important element of Phoenix building design is its lighting. It becomes the protagonist character of the project. The LED tubes can direct flows and create spaces. This lighting design can bring every space inside the building comes to life.
Discover more from Futurist Architecture
Subscribe to get the latest posts sent to your email.

