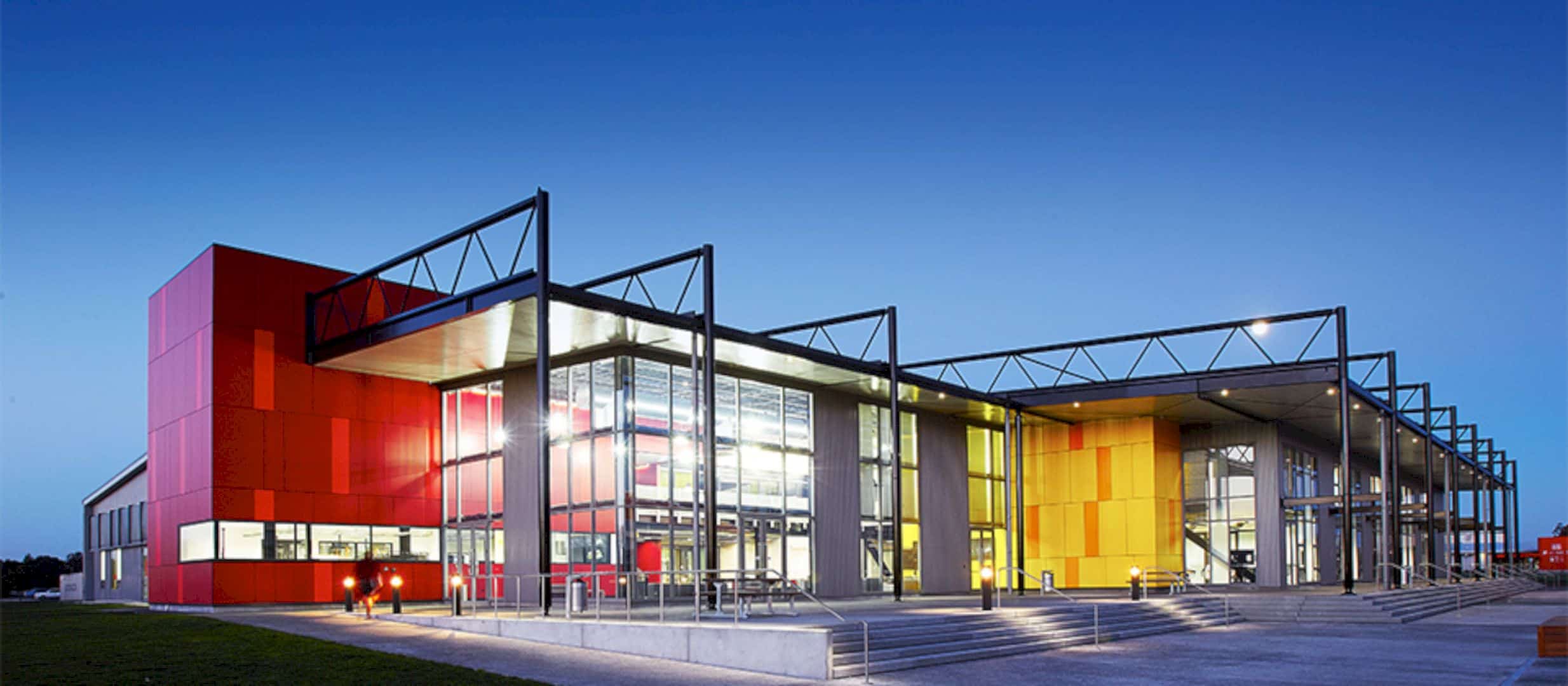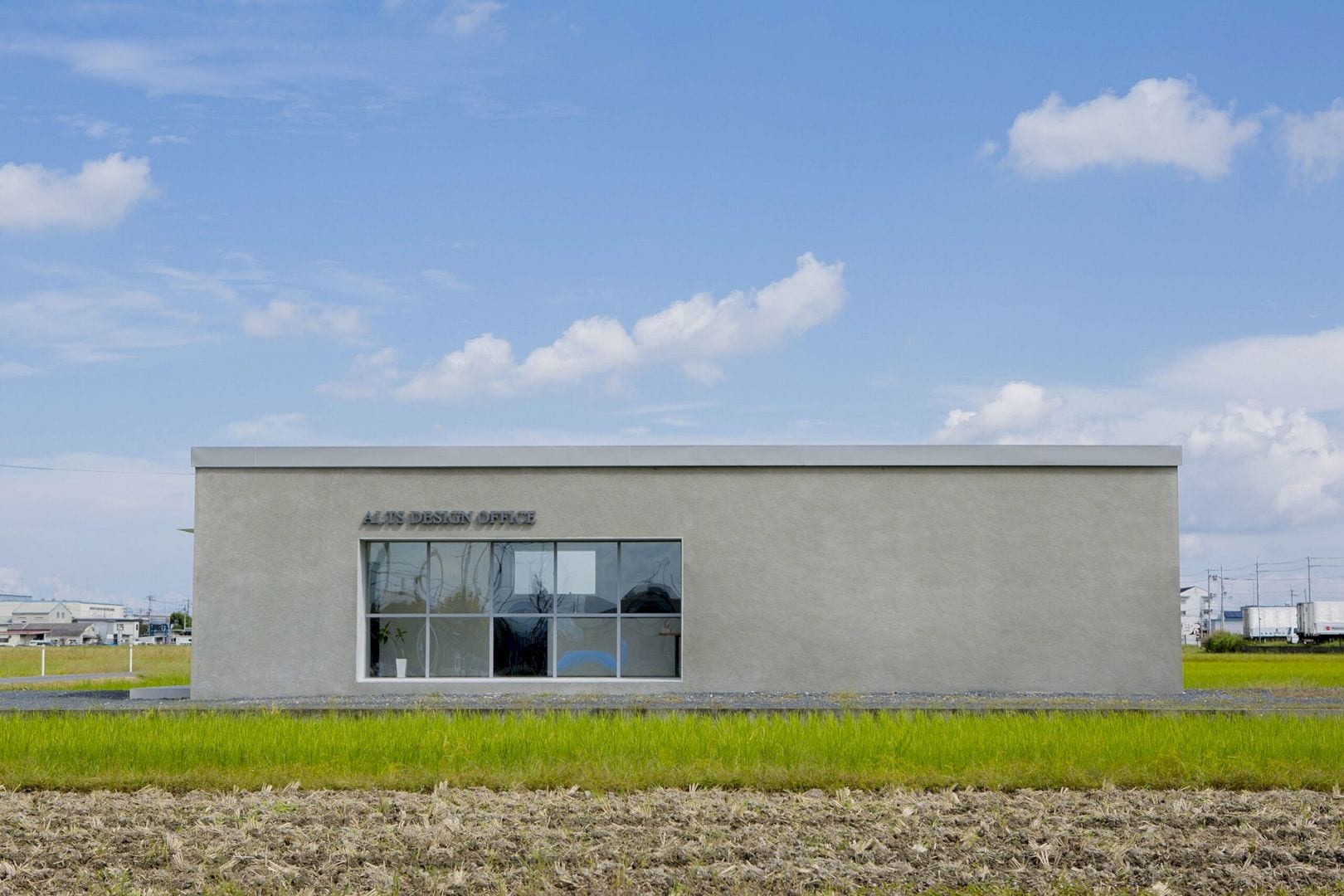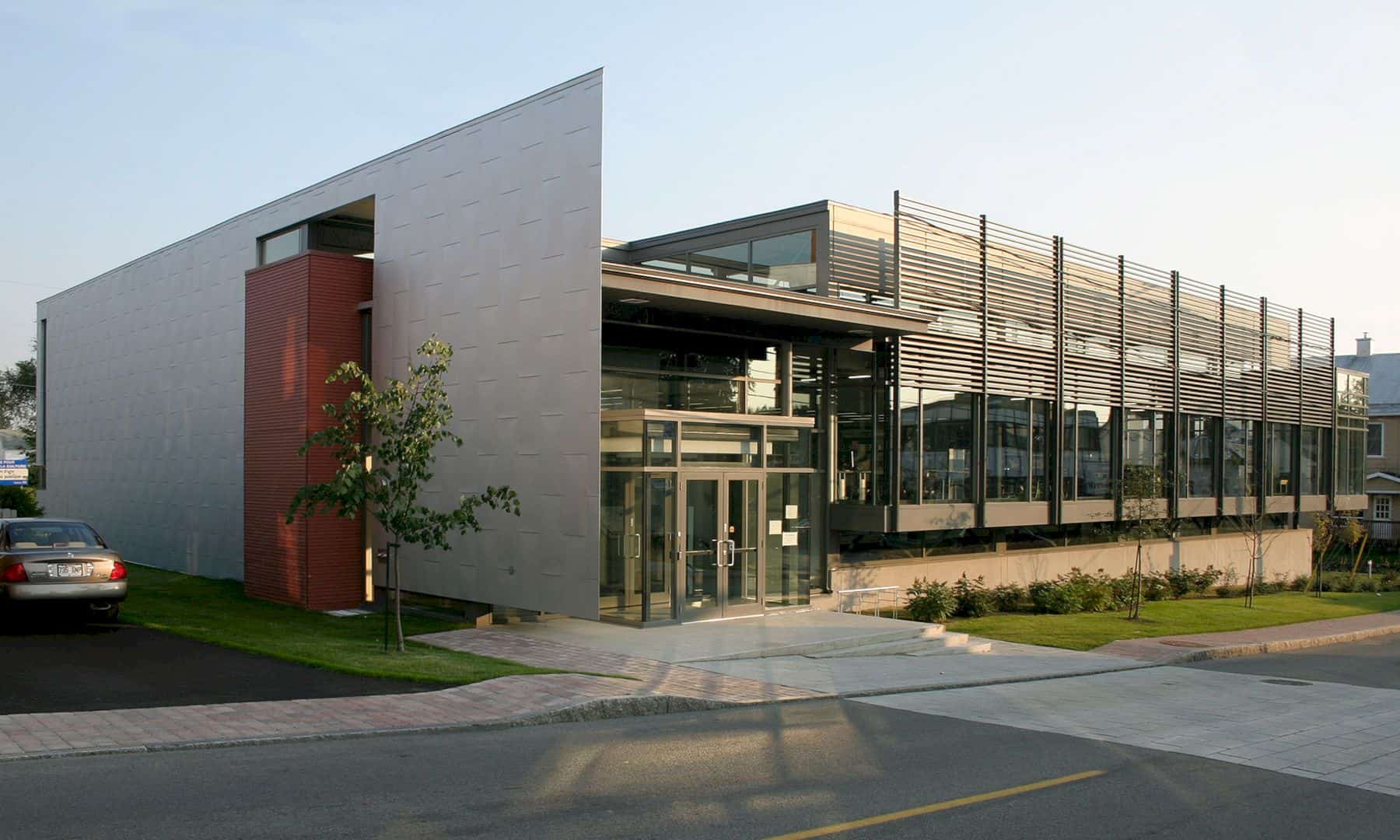Mecanoo and Beyer Blinder Belle Architects work together to renovate this Mid-Manhattan library located in New York. Stavros Niarchos Foundation Library is a renovation project that completed in 2021 with 16,722 m2 in size. It becomes a new-generation library with new features and special facilities for business, adult learning, and young users.
Design
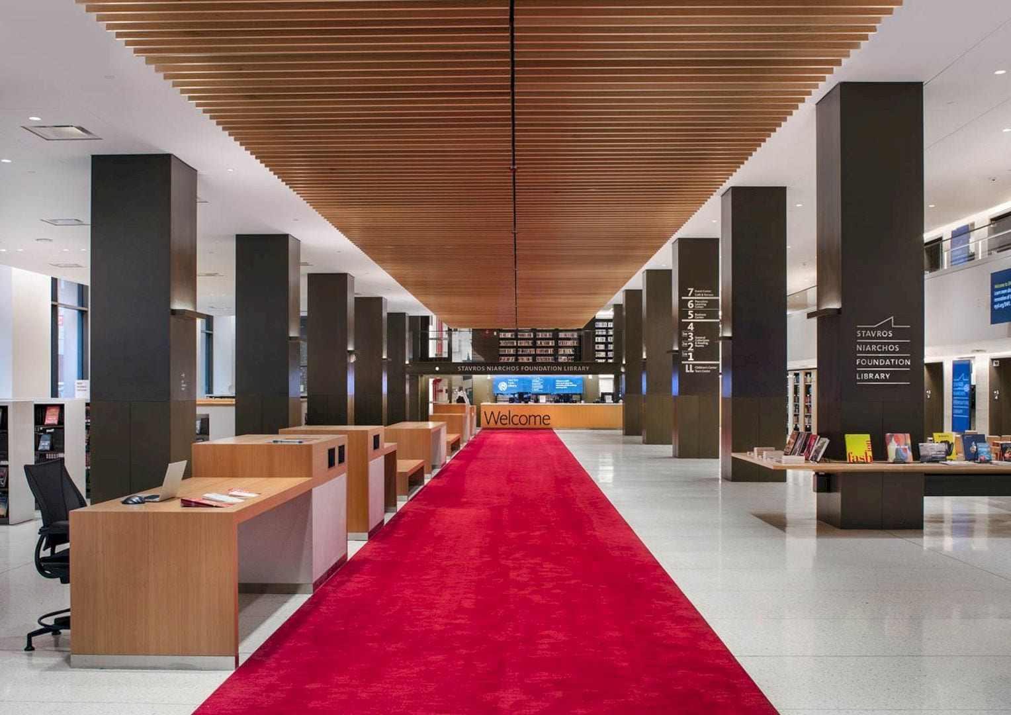
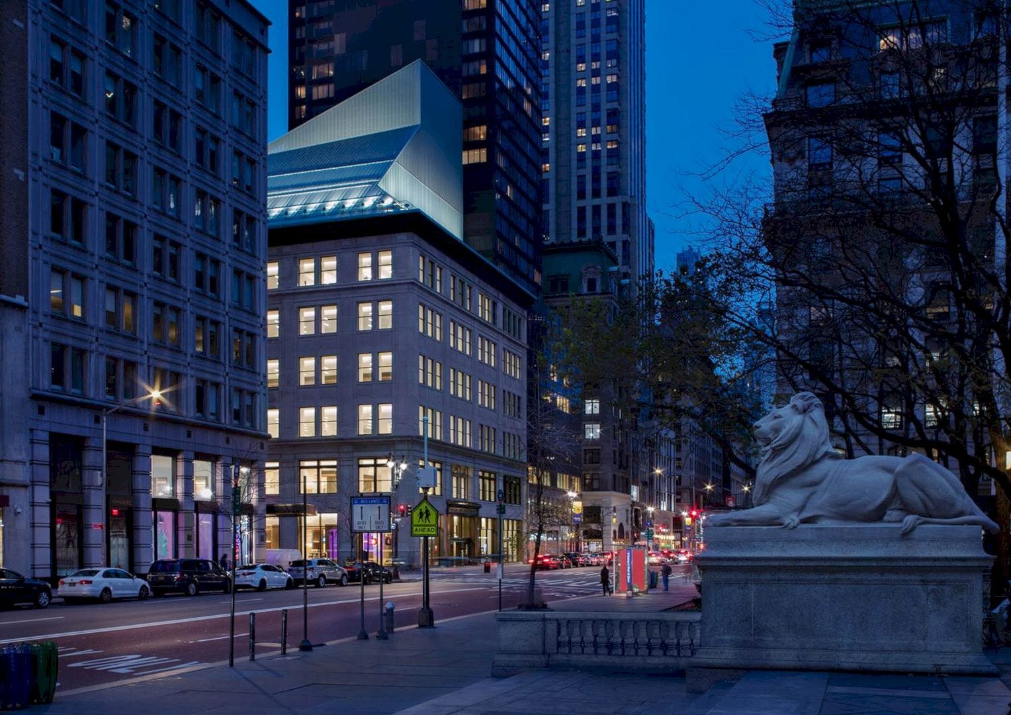
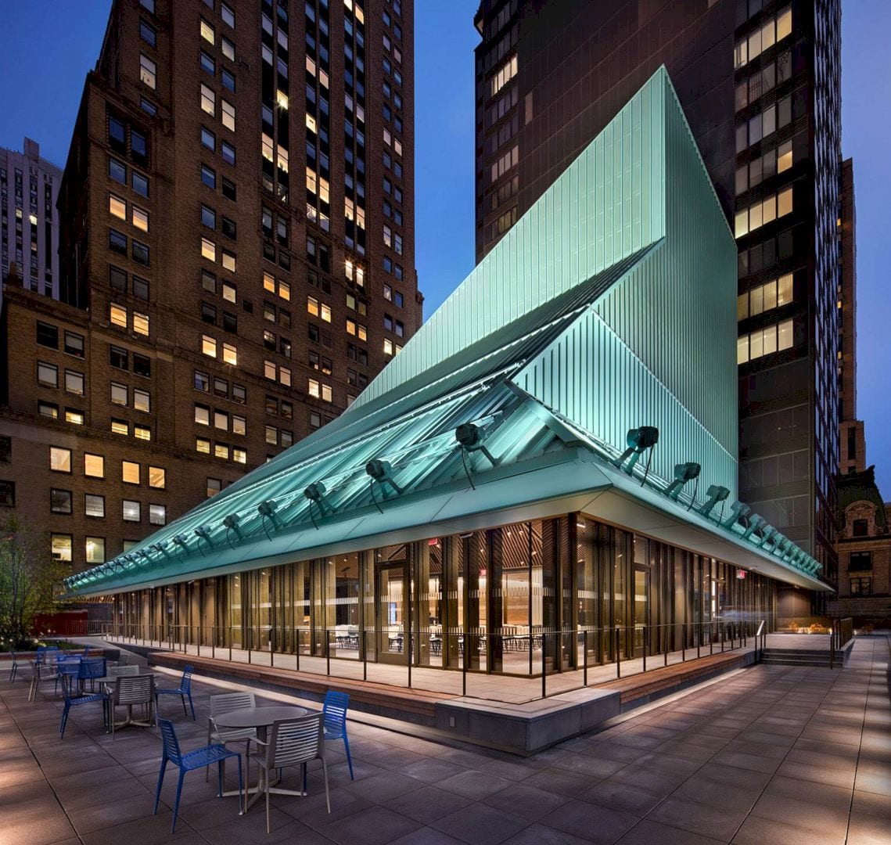
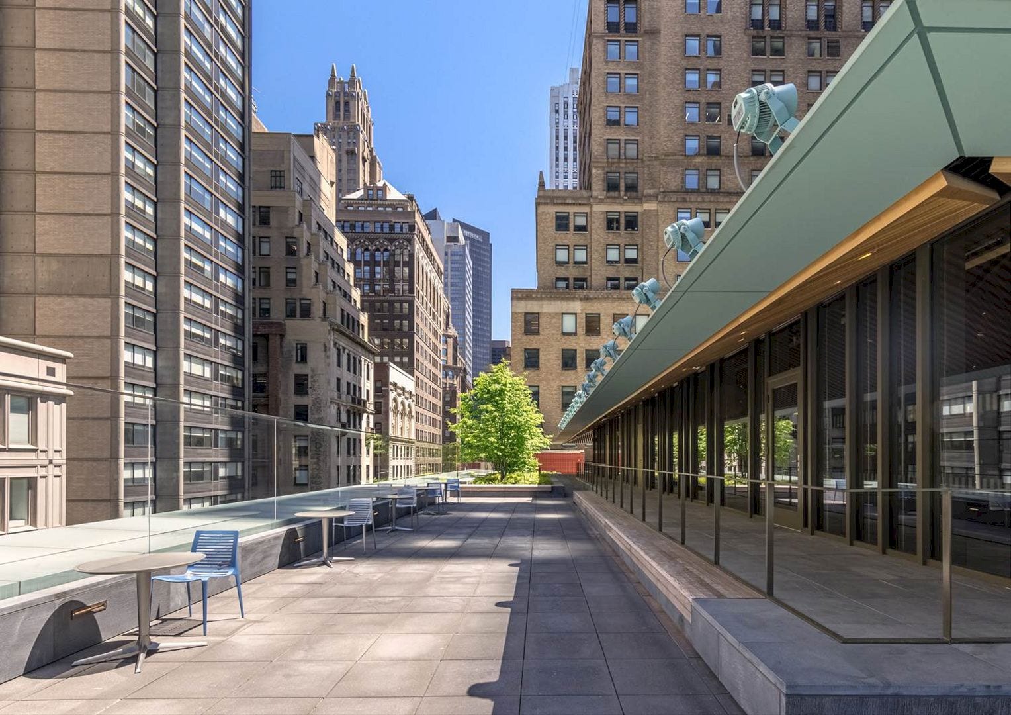
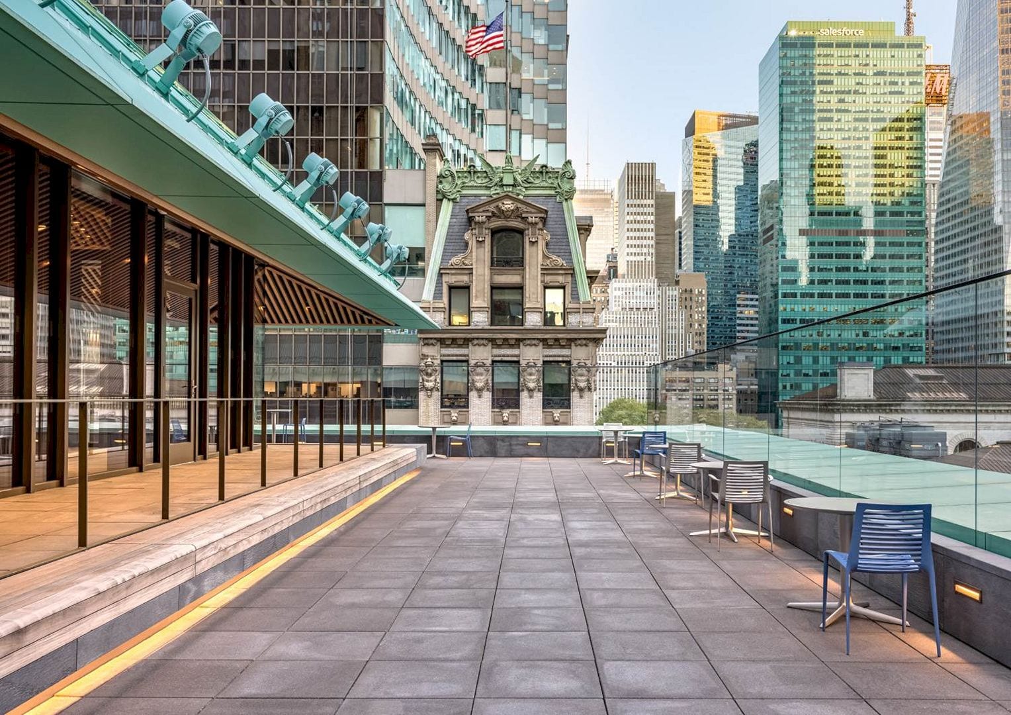
This library building offers an awesome and perfect contemporary complement to NYPL’s world-famous Stephen A. Schwarzman Building (SASB). The new feature of the library can reflect harmony between the buildings.
There is a ceiling artwork in the Long Room that echoes the neo-classical paintings set in SASB’s ceilings, long tables that recall the impressive scale of those in SASB’s Rose Main Reading Room, and also the use of classic materials (oak, terrazzo, and stone).
Spaces
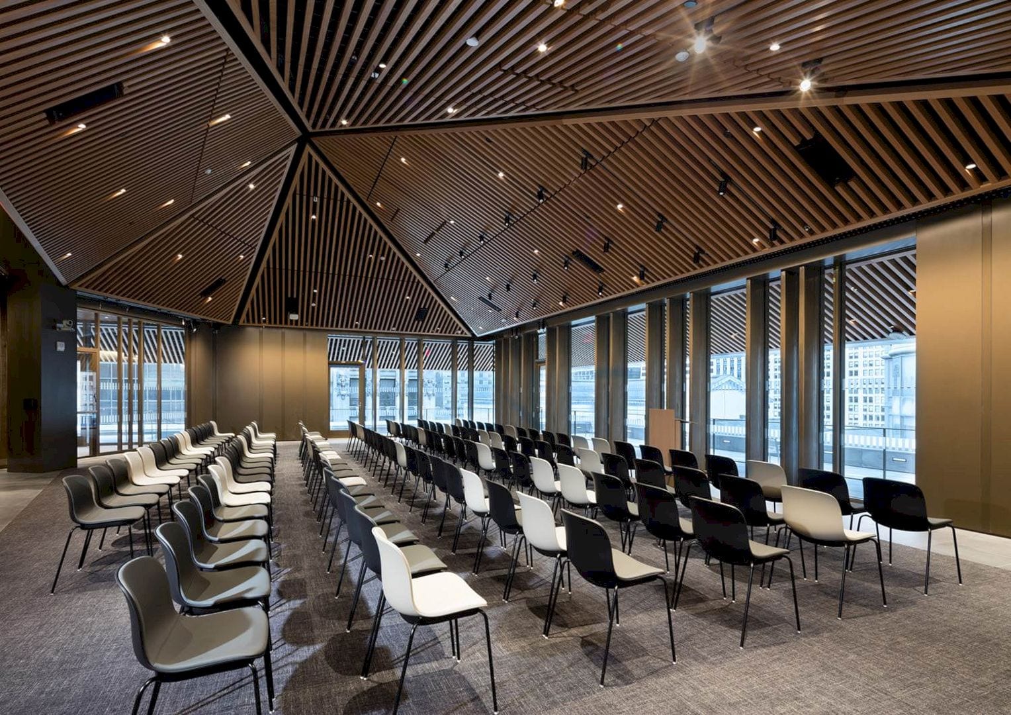
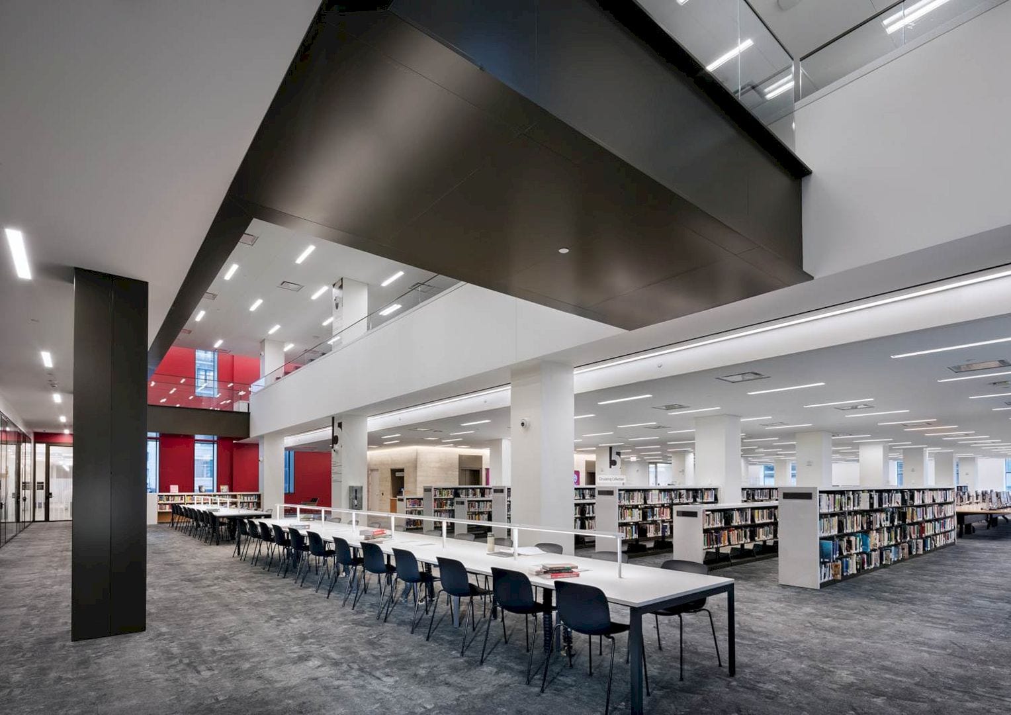
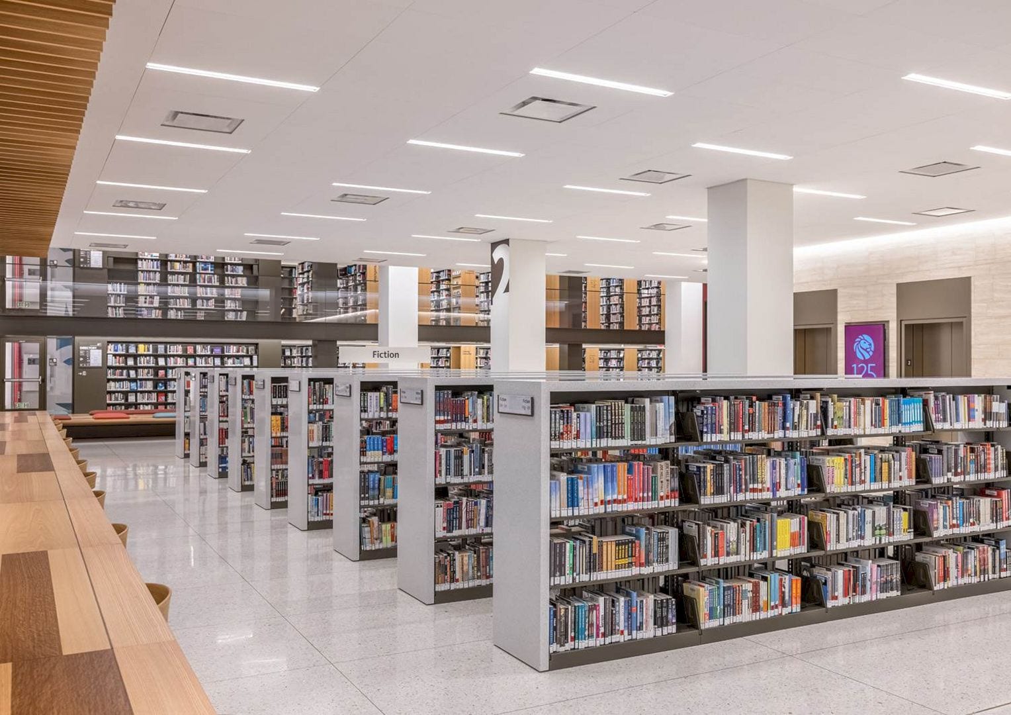
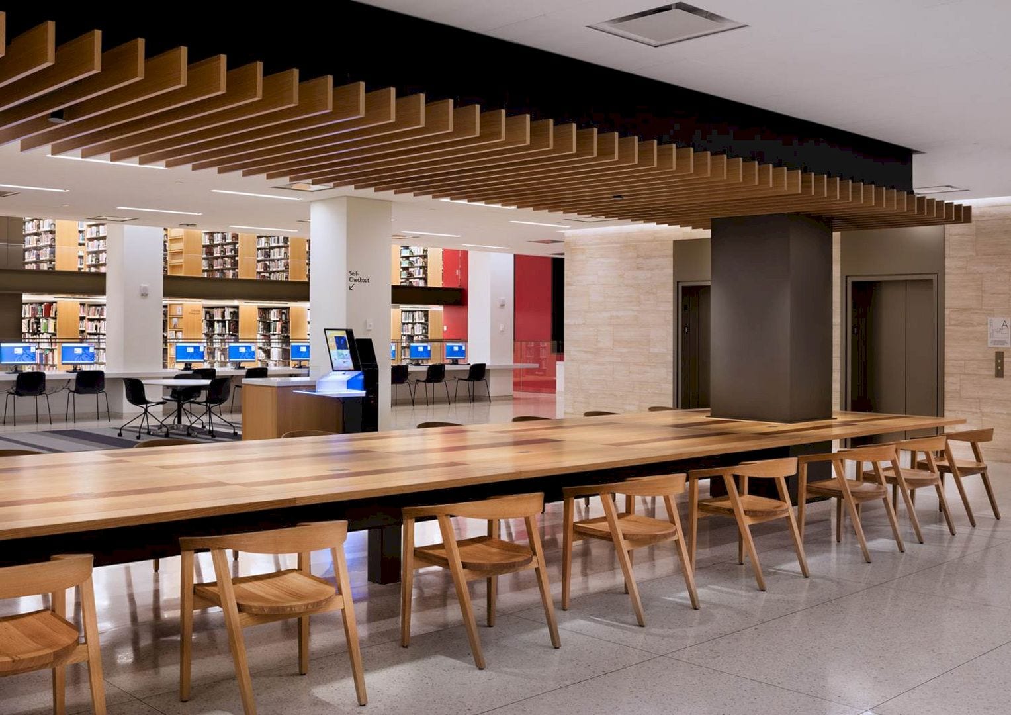
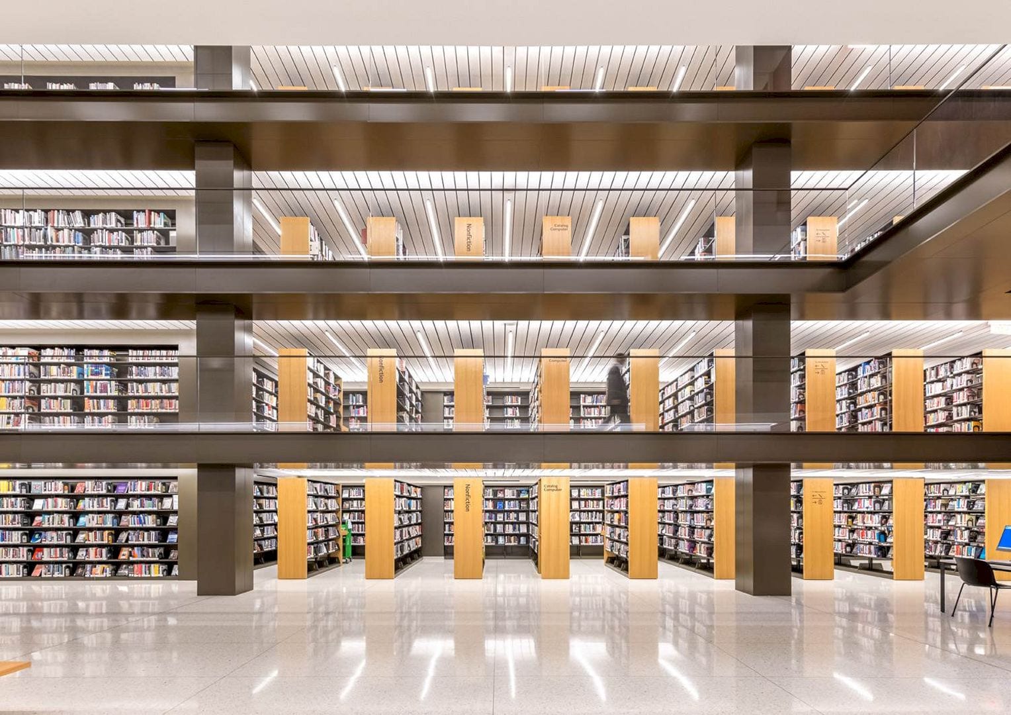
Annual circulation of two million items can be found in this library building. It is a sheer volume that generates the project challenges in storage, organization, and access. The design solution from the architects offers more seats, books, space, and also lower shelves.
The Long Room is the heart of the library and also a new space that can bring the library’s idea into the old structure. Three floors of flexible, daylit reading areas on one side and five levels of book stacks on the other are separated by this dramatic linear atrium. This separation is a creative and efficient solution to balance the desire for more public reading room space and the need for a browsable collection.
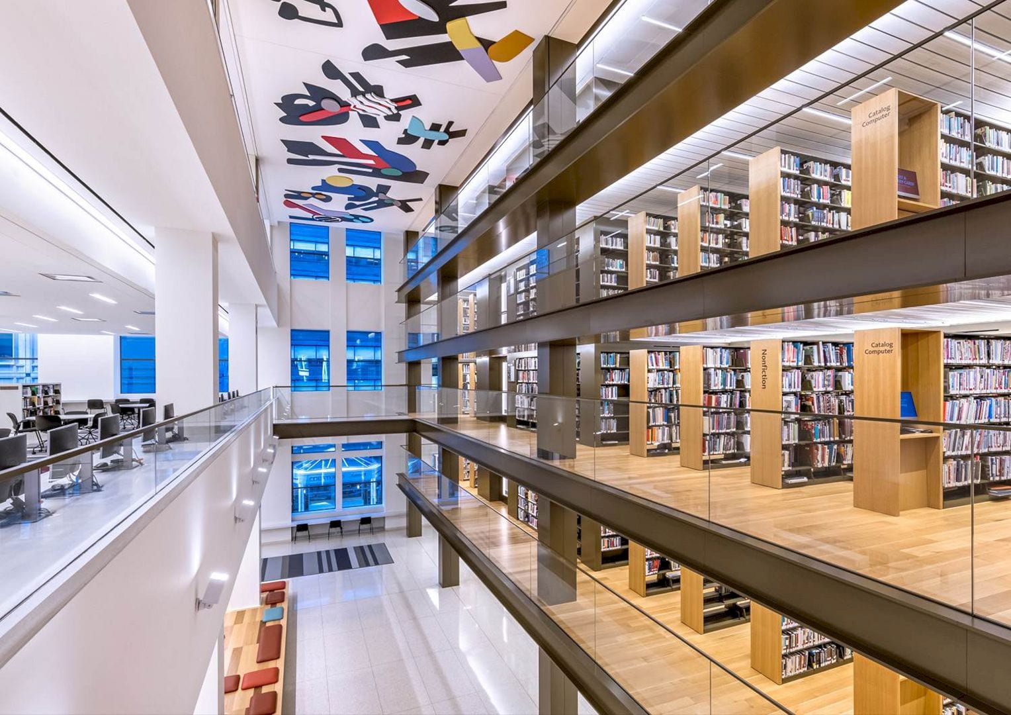
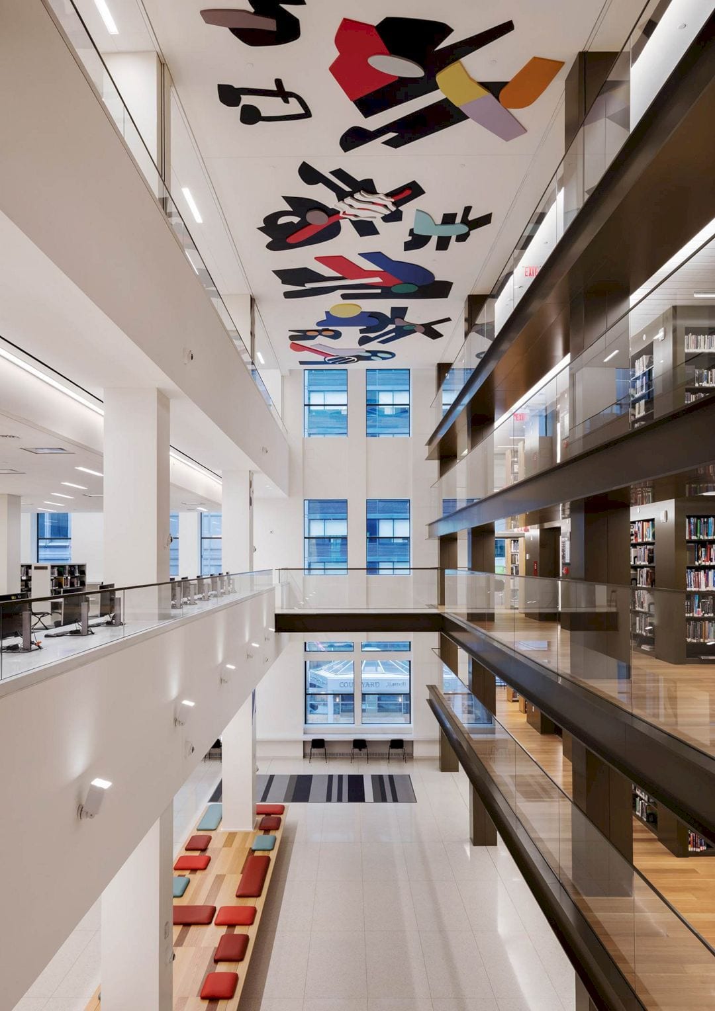
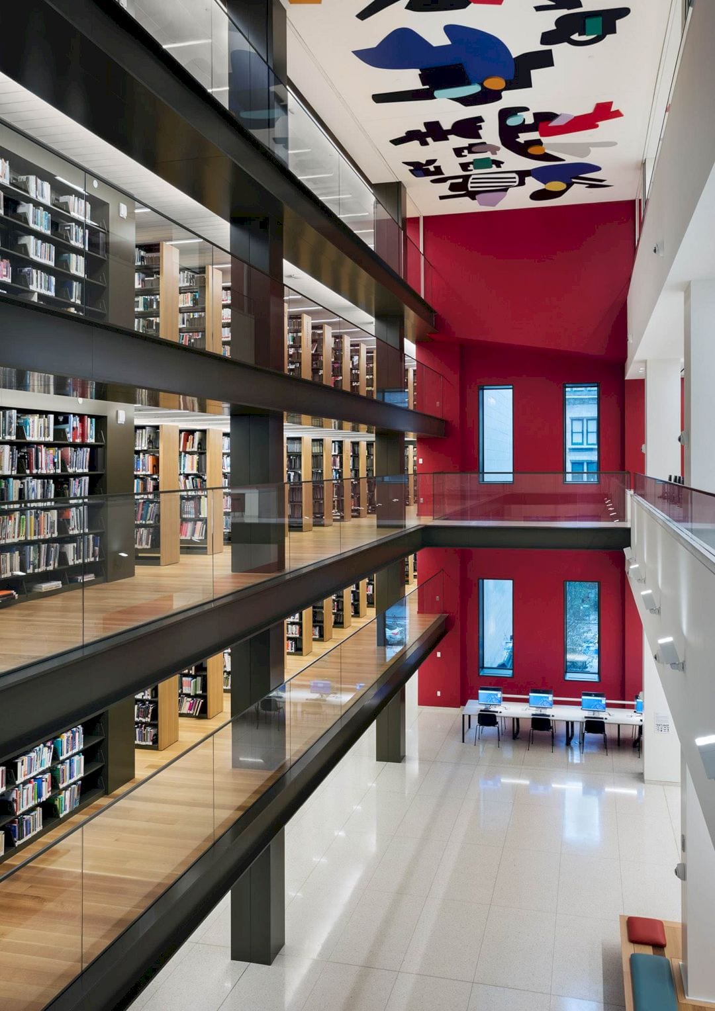
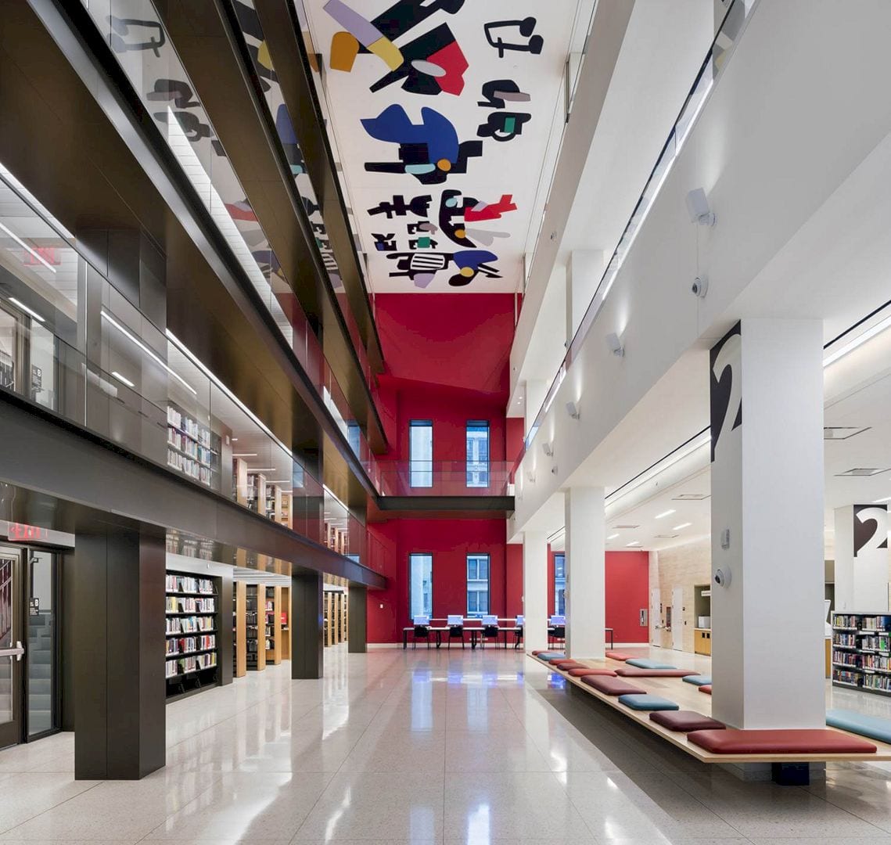
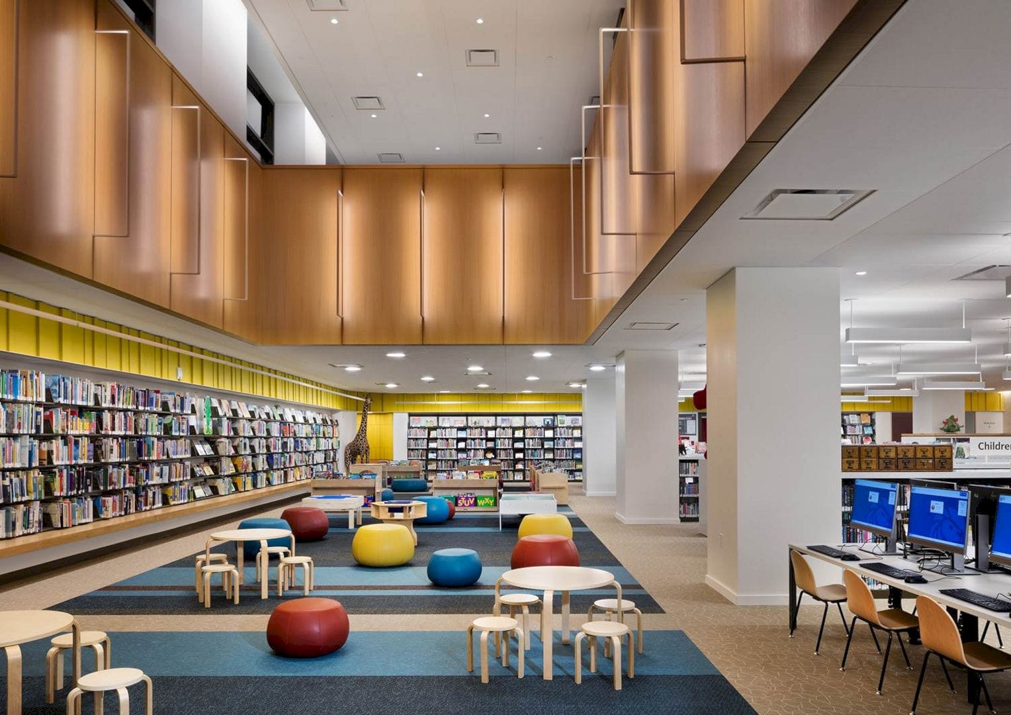
Business Center and the Pasculano Learning Center facilities can be found on the fifth and sixth floors above the Long Room. This library building now also offers a Midtown cityscape with a striking sculptural addition and a sensational new public roof attraction.
Stairs and elevators continue to the seventh floor of the building that built at the roof level of the original building. It is a new floor that has pitched wood slat ceilings and it also contains a 268-occupant conference and event center.
Details
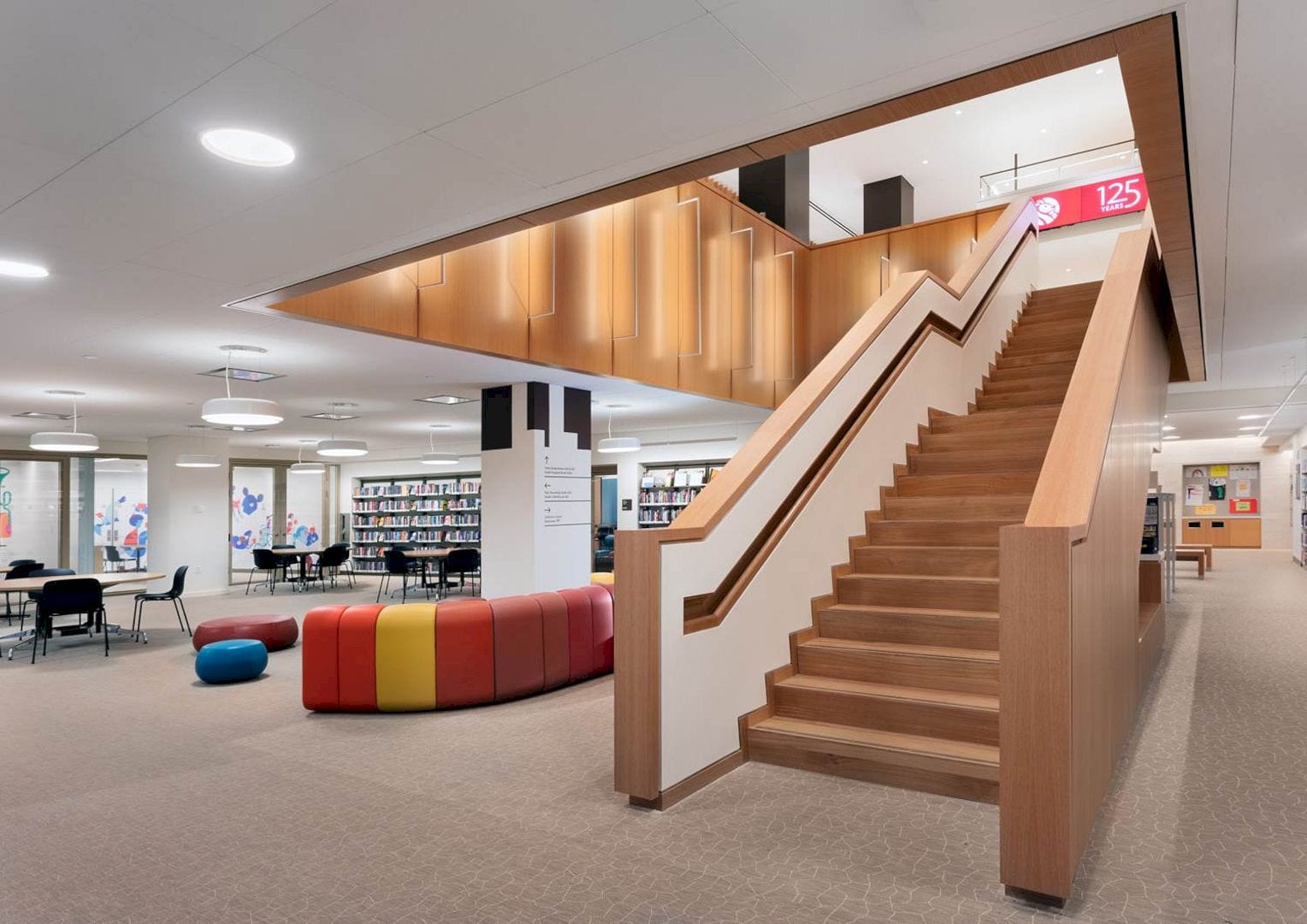
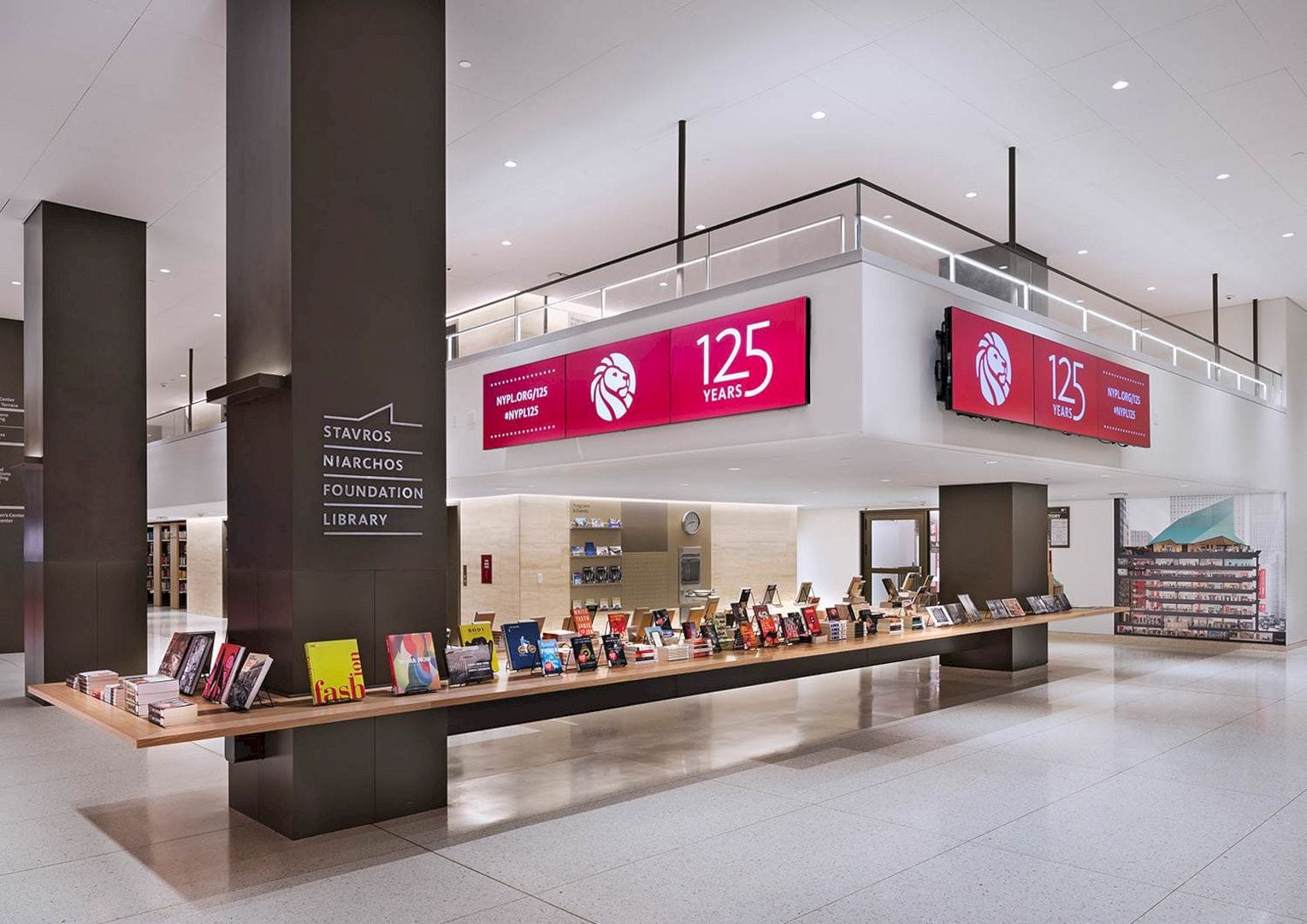
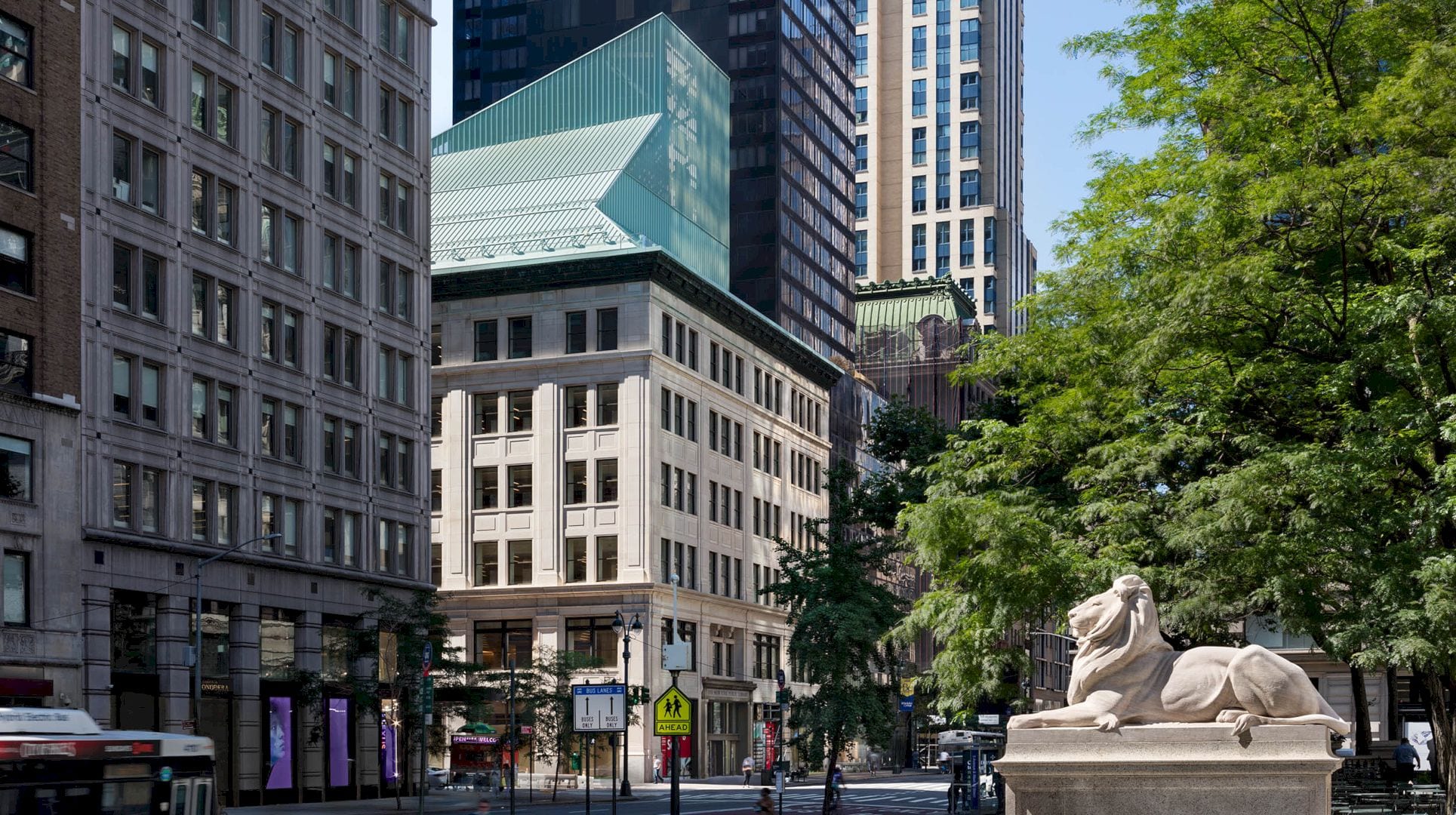
An L-shaped roof terrace of the building runs above the 40th Street and Fifth Avenue facades. This terrace includes an adjacent indoor cafe and also a roof garden. A dramatic new roof slopes up to cover mechanical equipment is located above the seventh floor with its angled pitches and a patinated copper-colored aluminum surface that inspired by Manhattan’s Beaux Art copper-clad mansard roofs.
Stavros Niarchos Foundation Library Gallery
Photography: John Bartelstone, Max Touhey
Discover more from Futurist Architecture
Subscribe to get the latest posts sent to your email.

