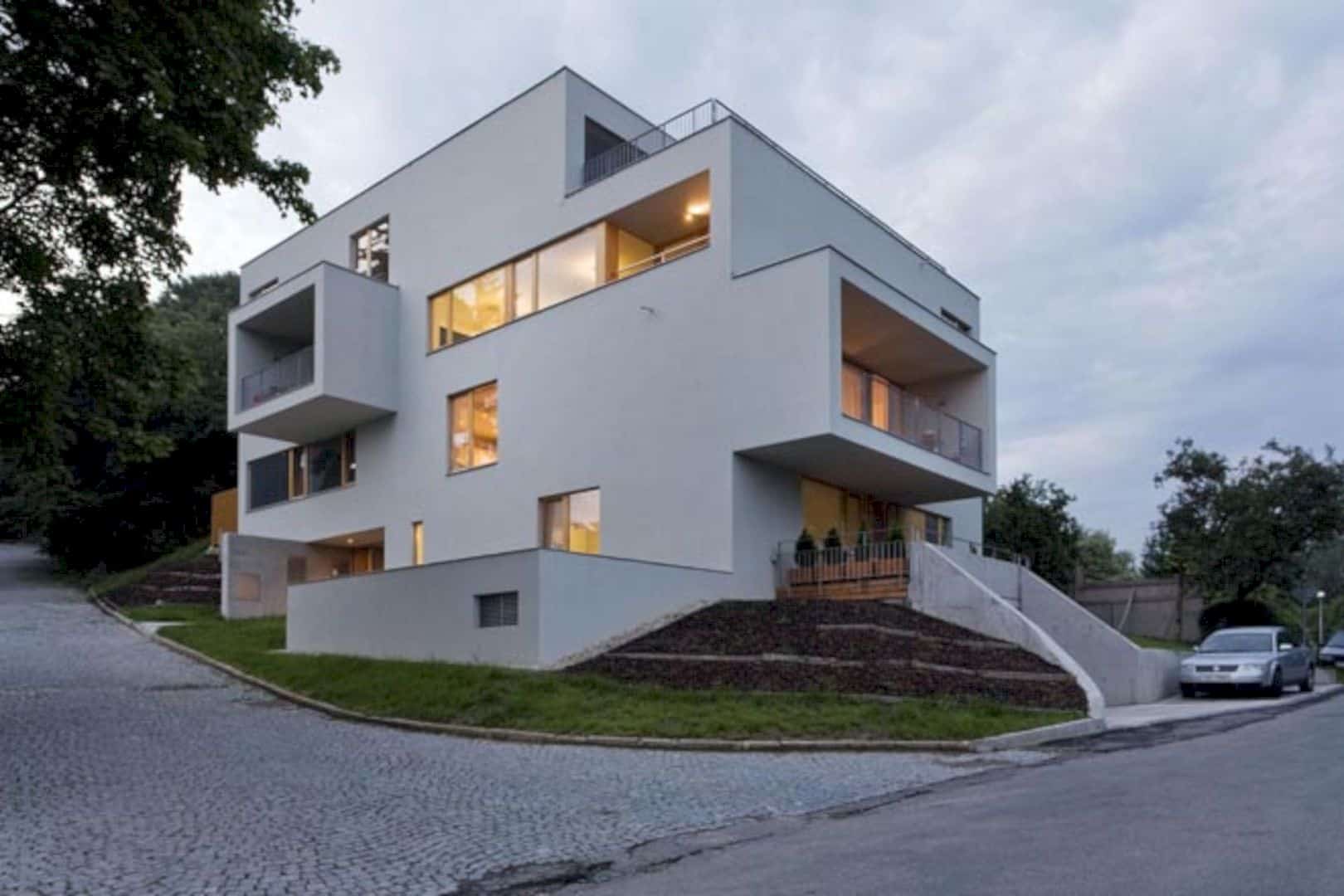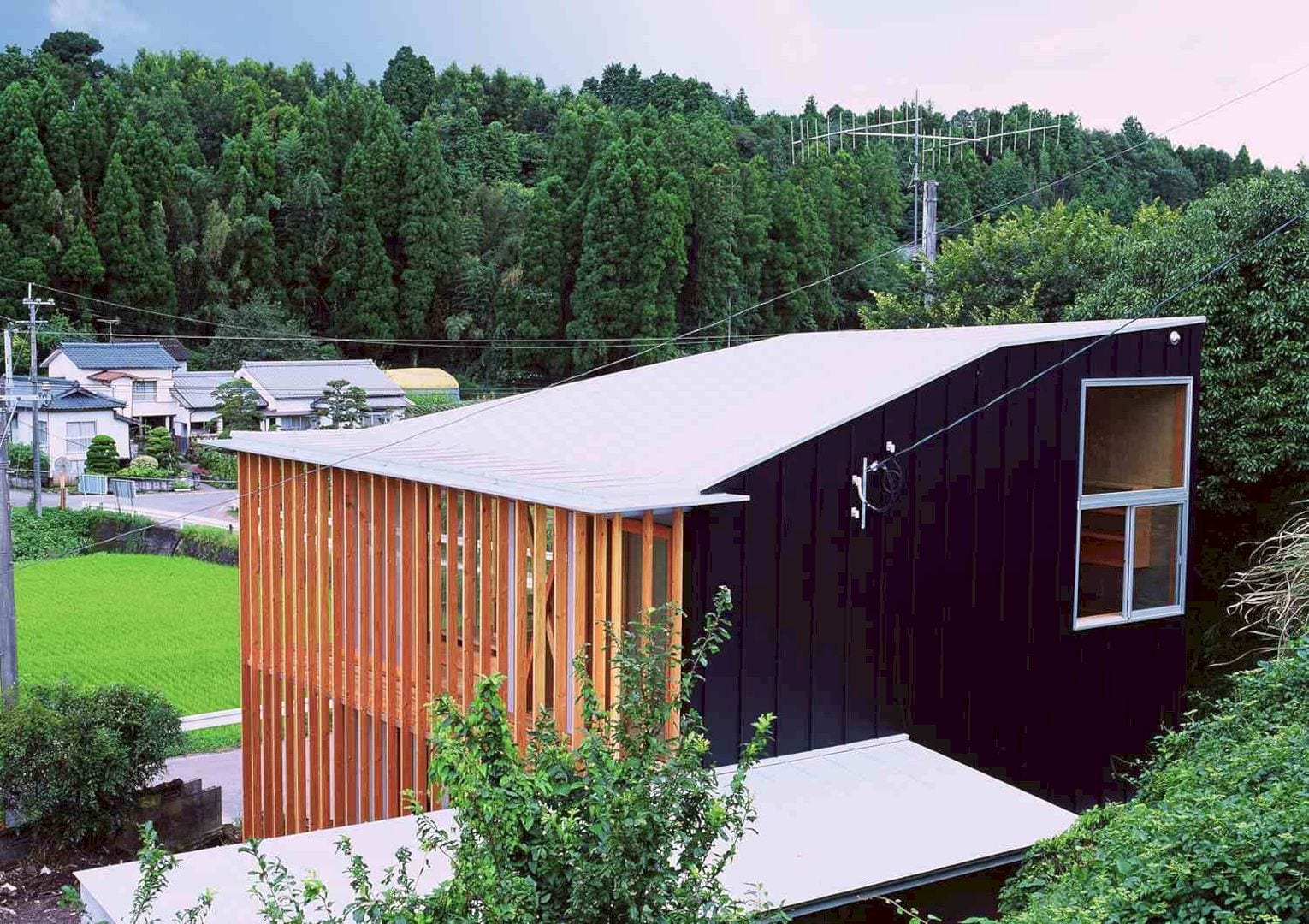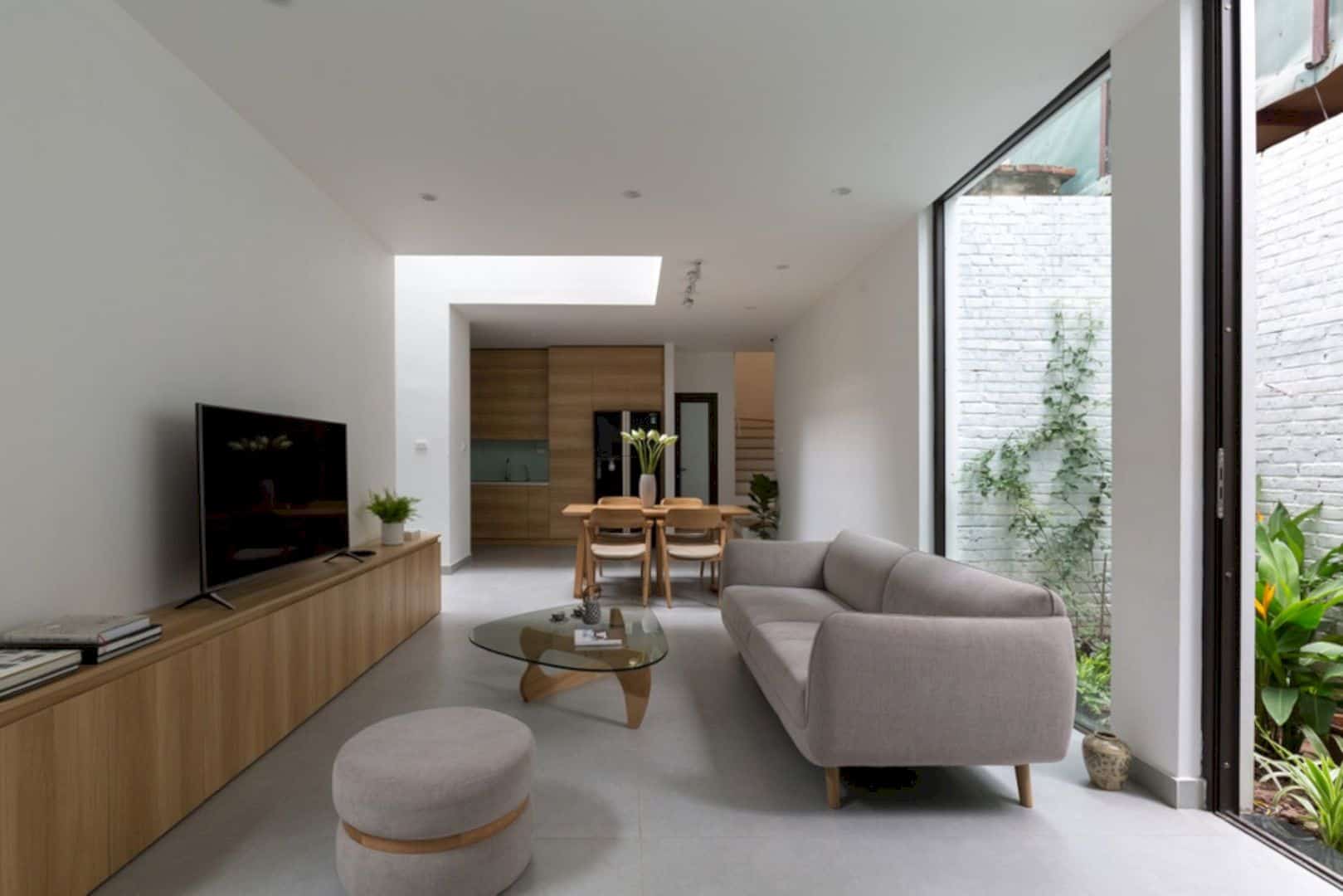The revitalization of this aging 1980’s apartment is done by Adriano Pupilli Architects. Located in Sydney, Australia, the main goal of this 2017 project is about creating a sense of openness and natural light with a connection to the outdoor terraces too. The client is a young couple with two dogs who need to a comfortable living place that can be also adjusted for the comfort of their dogs.
Challenges
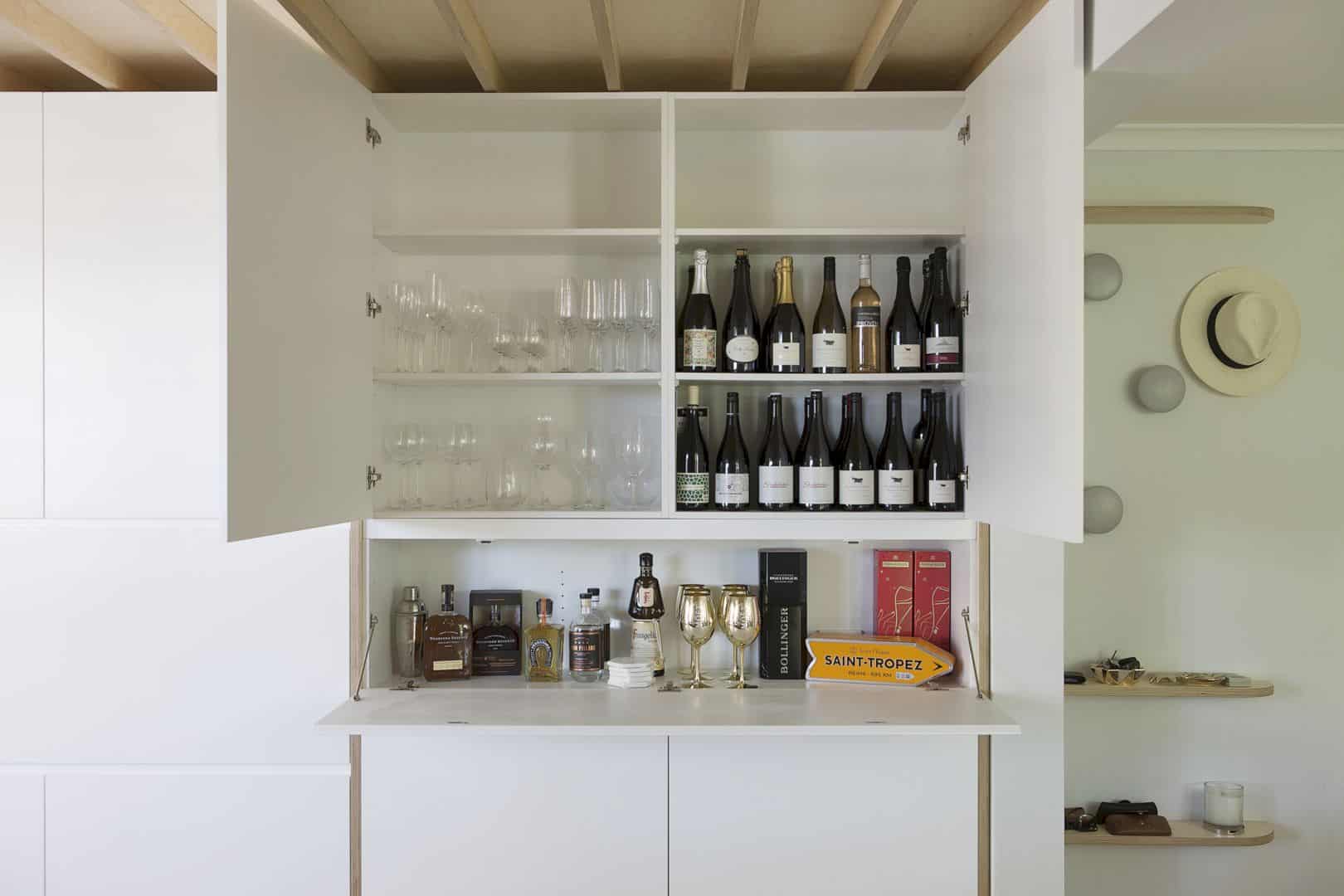
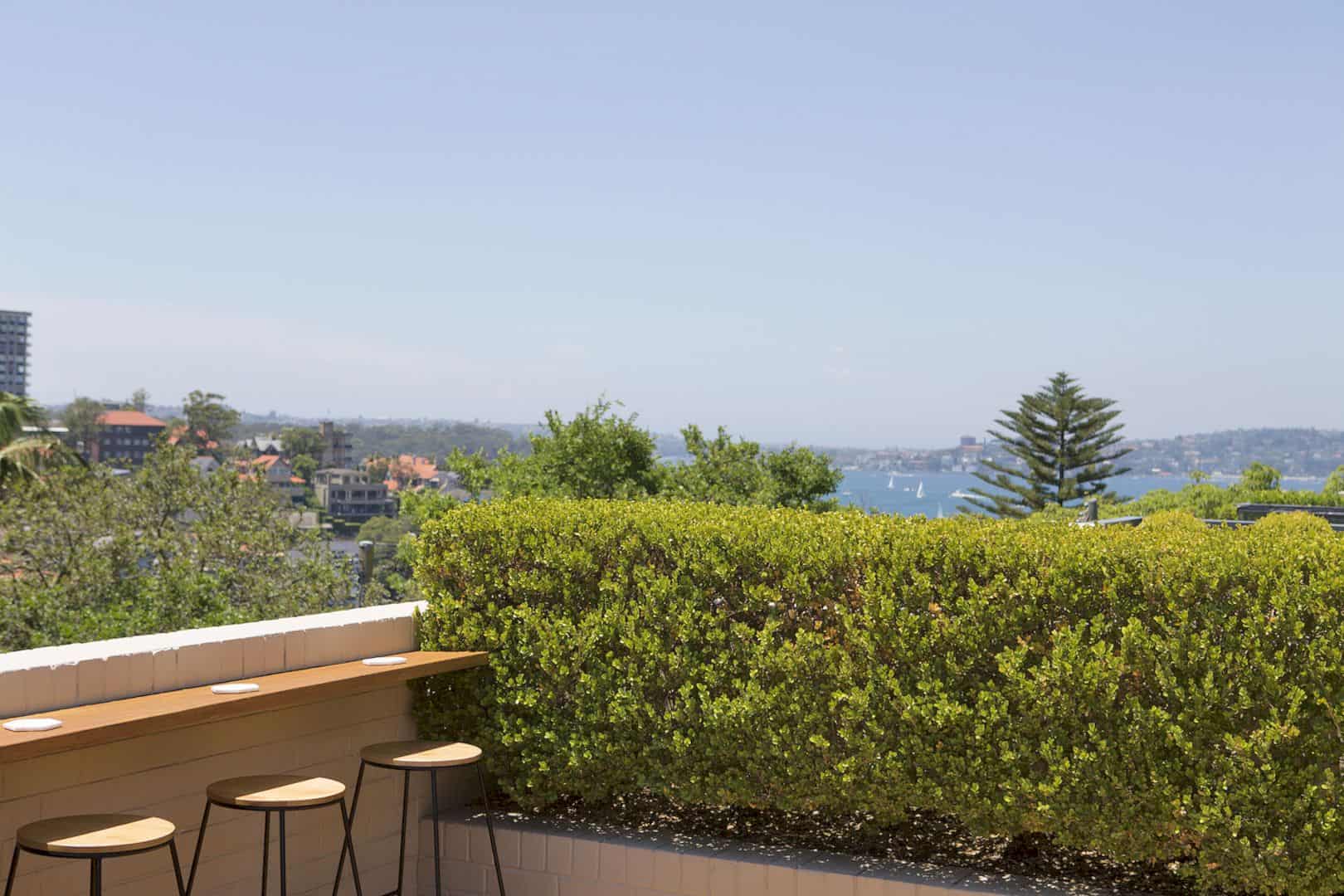
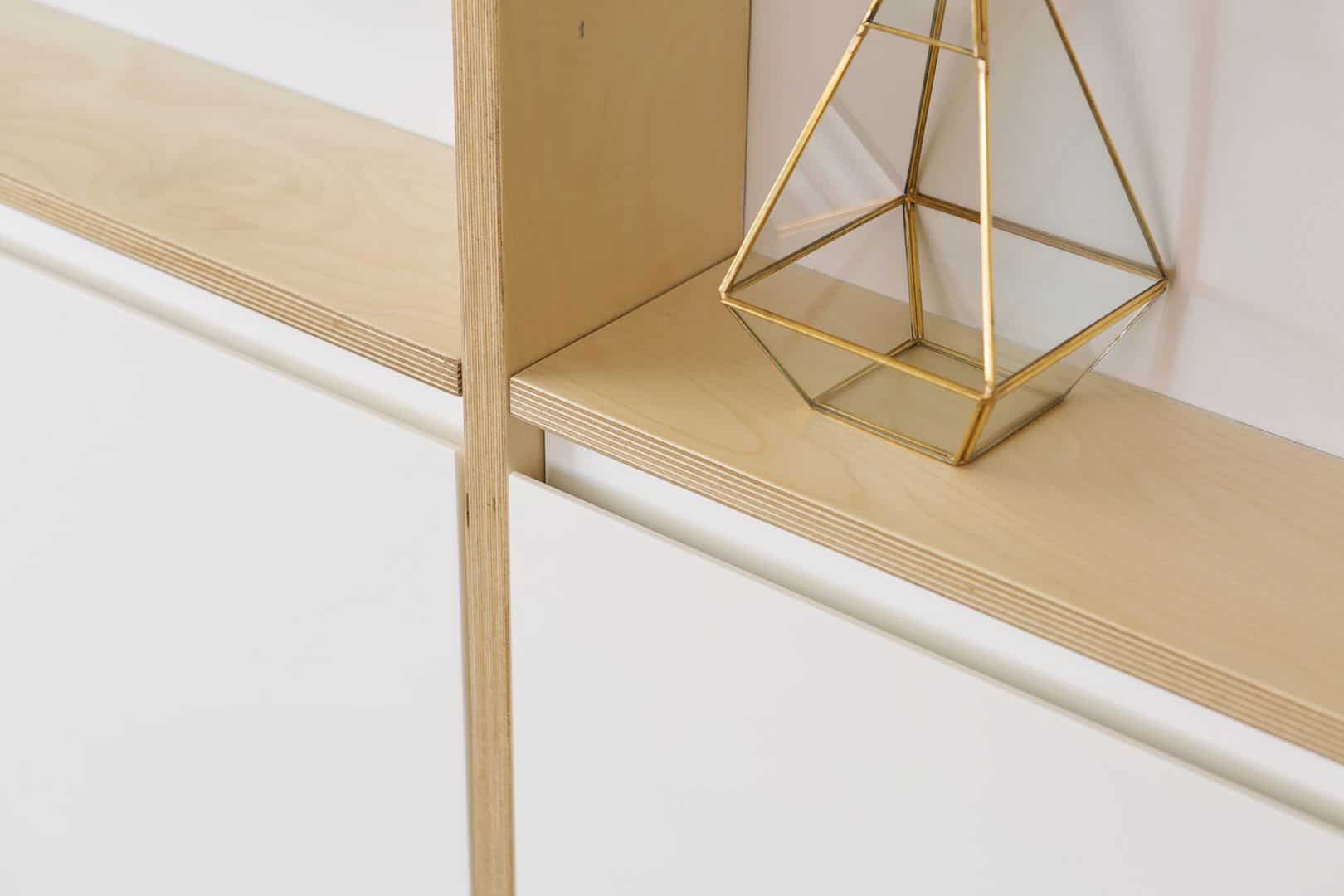
Casa Baretto is an apartment with long narrow proportions and compartmentalized floor. It becomes a challenge for the architect to complete this project, especially to create a freshness sense in a type of dated building like this house. The architect also needs to create an open space design that can easily connect the apartment to the outdoor area.
Details
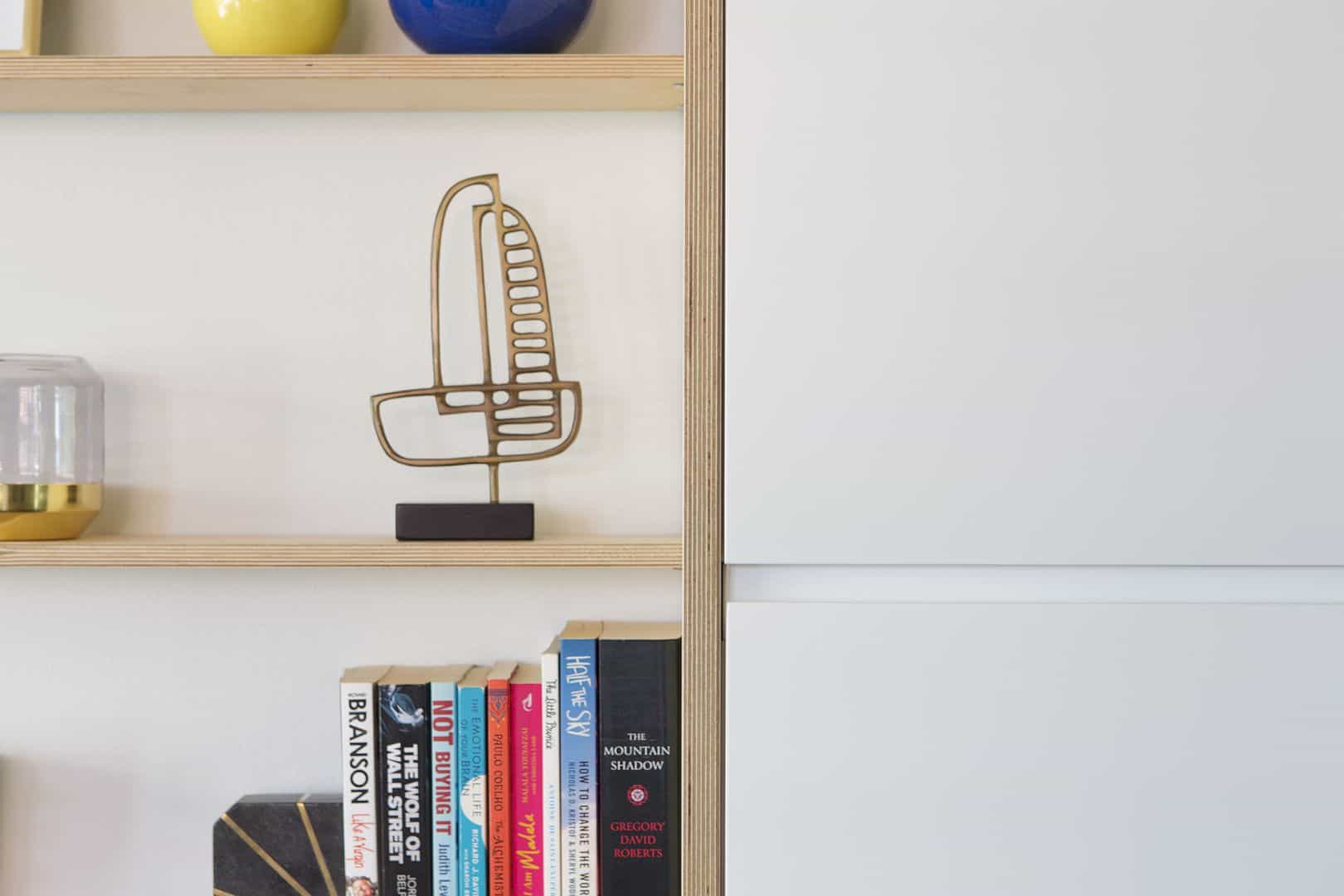
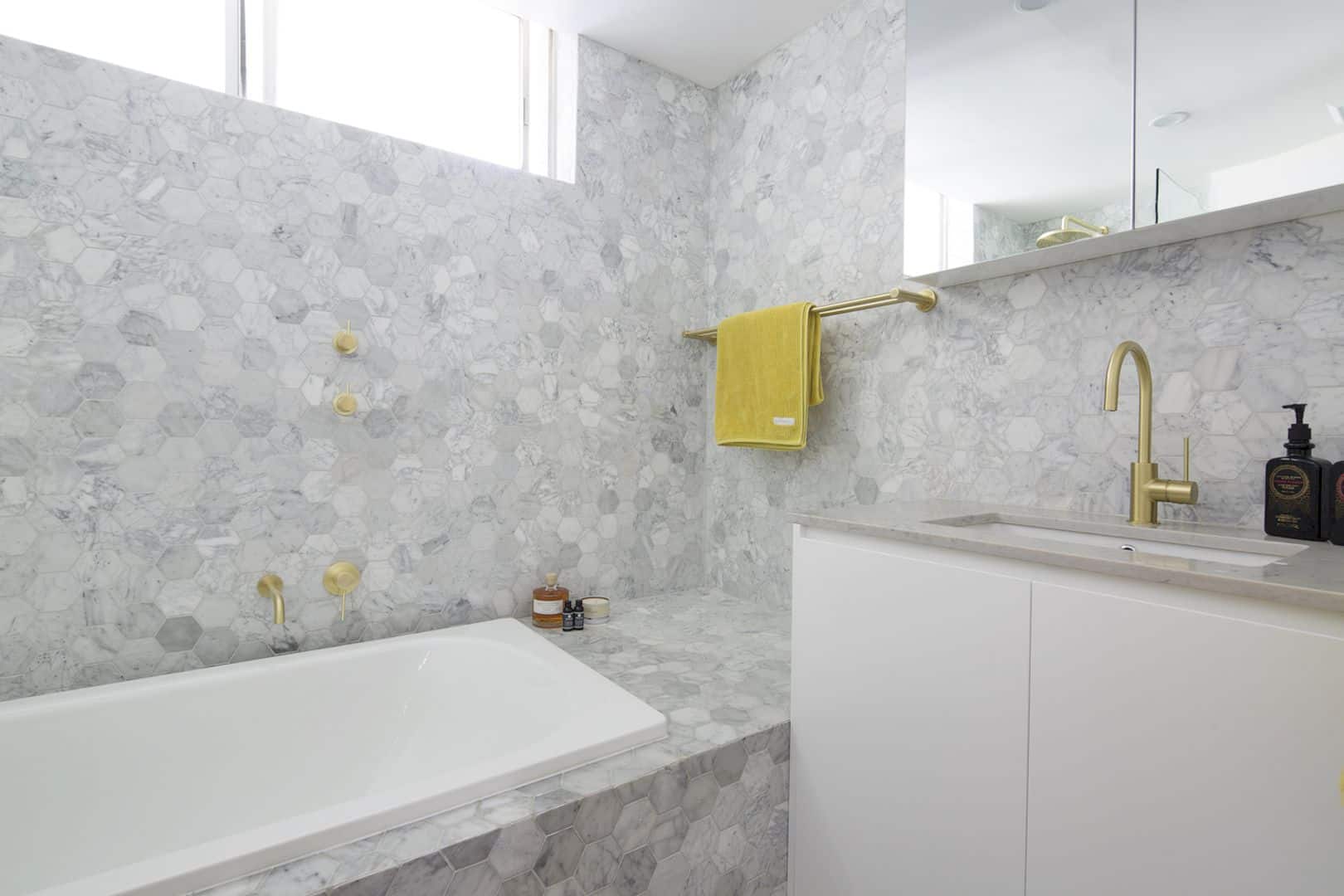
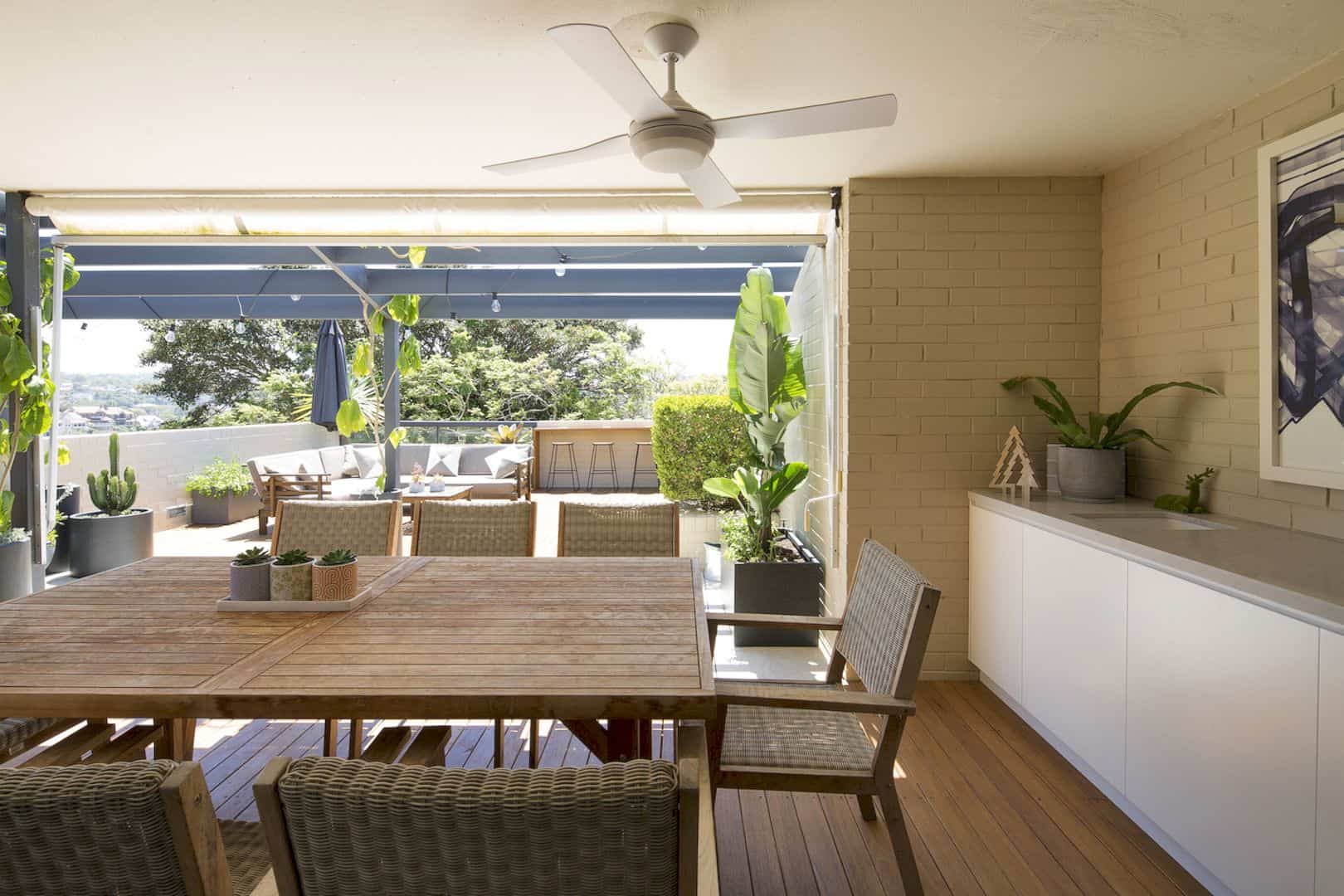
The architect demolishes the walls around the kitchen then create a new open plan kitchen with dining. A versatile storage wall is also made that can provide a fold out bar and also a desk for the client to work from home. This wall also becomes a living room display and a media unite for the knick-knack, travel bounty, and art.
Materials
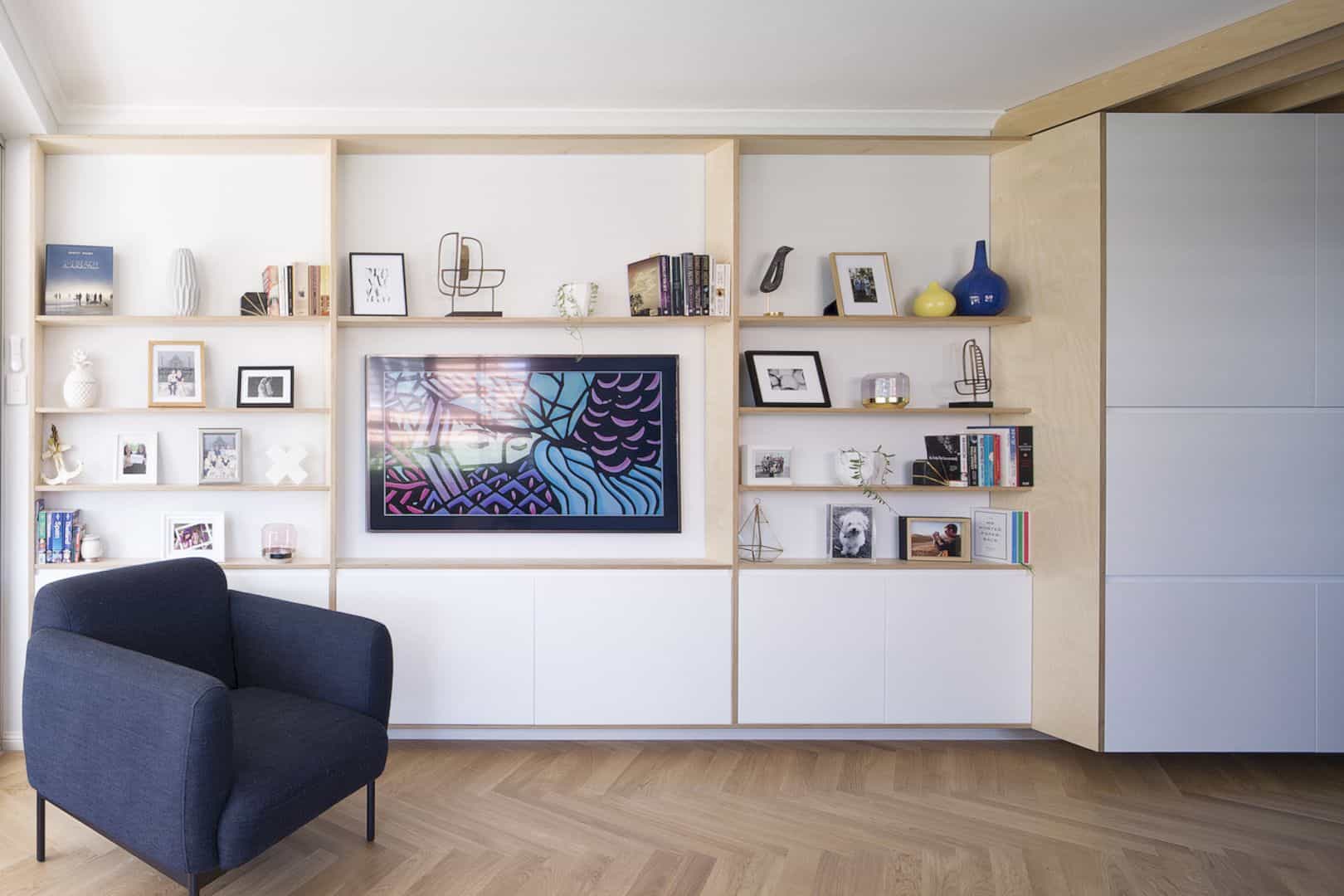
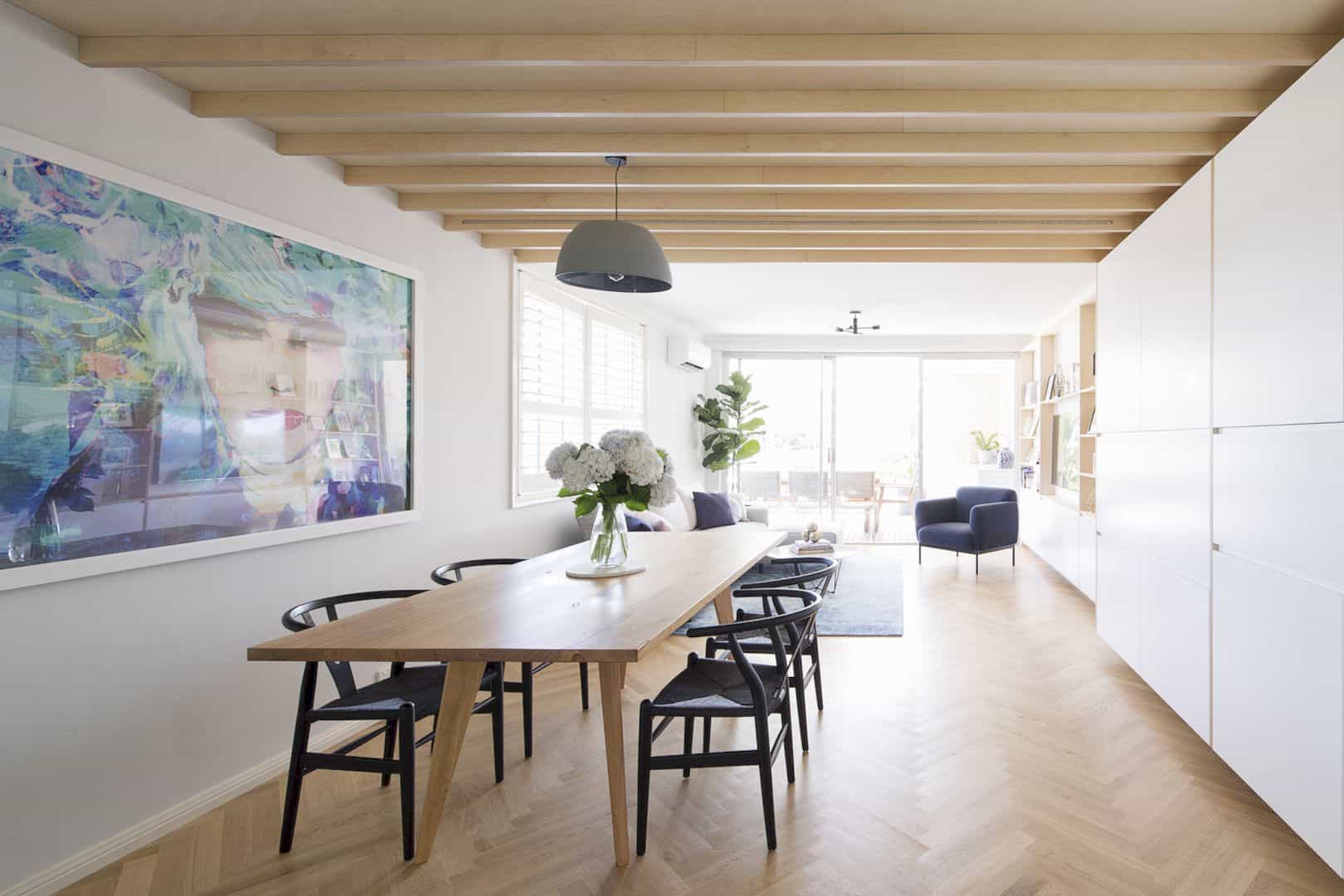
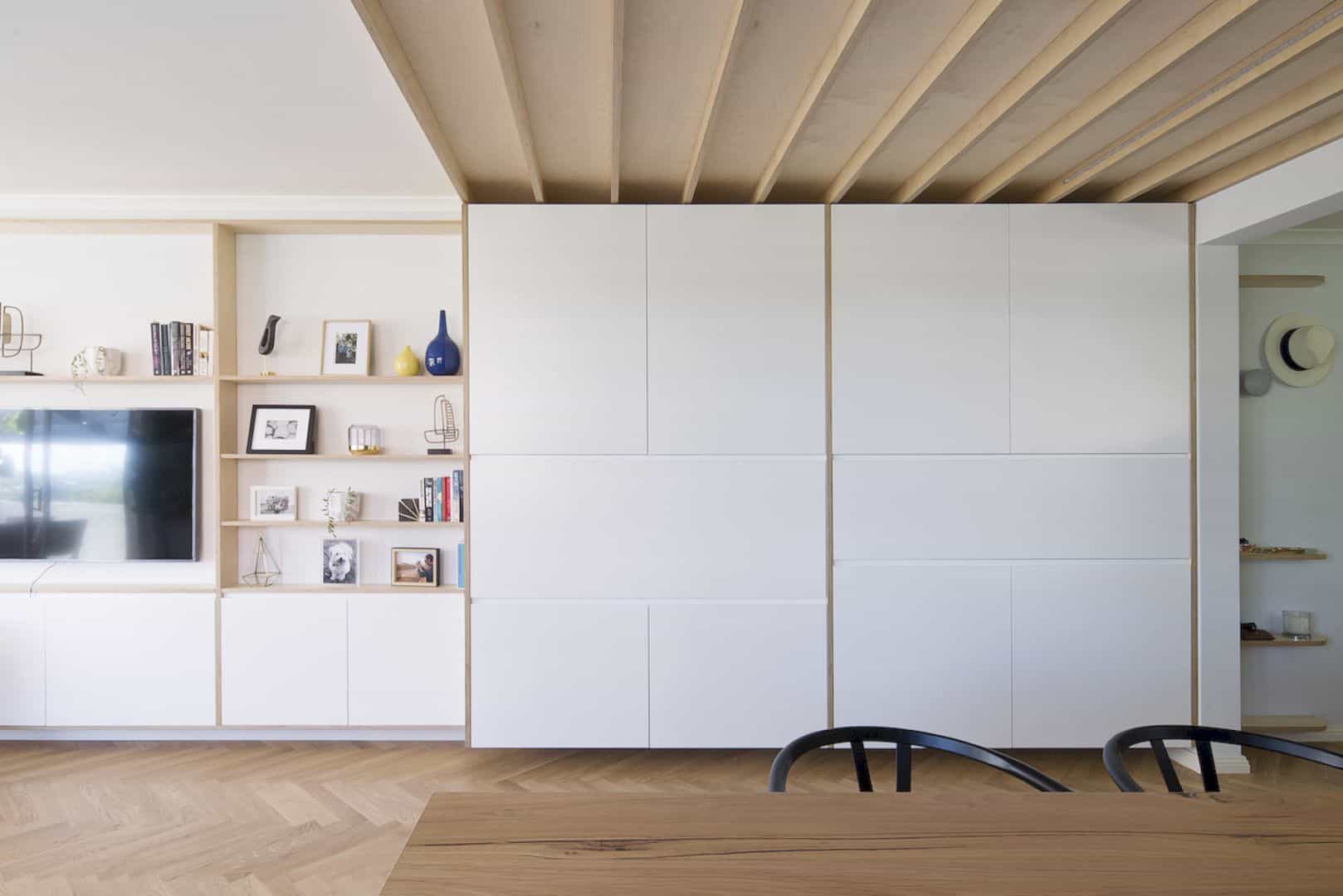
The simple palette is made of marble, birch plywood, and also white cupboard fronts. This cupboard has discrete pulls that can create a spatial cohesion in the apartment. The wood materials are not only used to create a warm floor but also decorating the ceiling with some beams and beautifying the wall with the wooden wall shelves.
Highlights
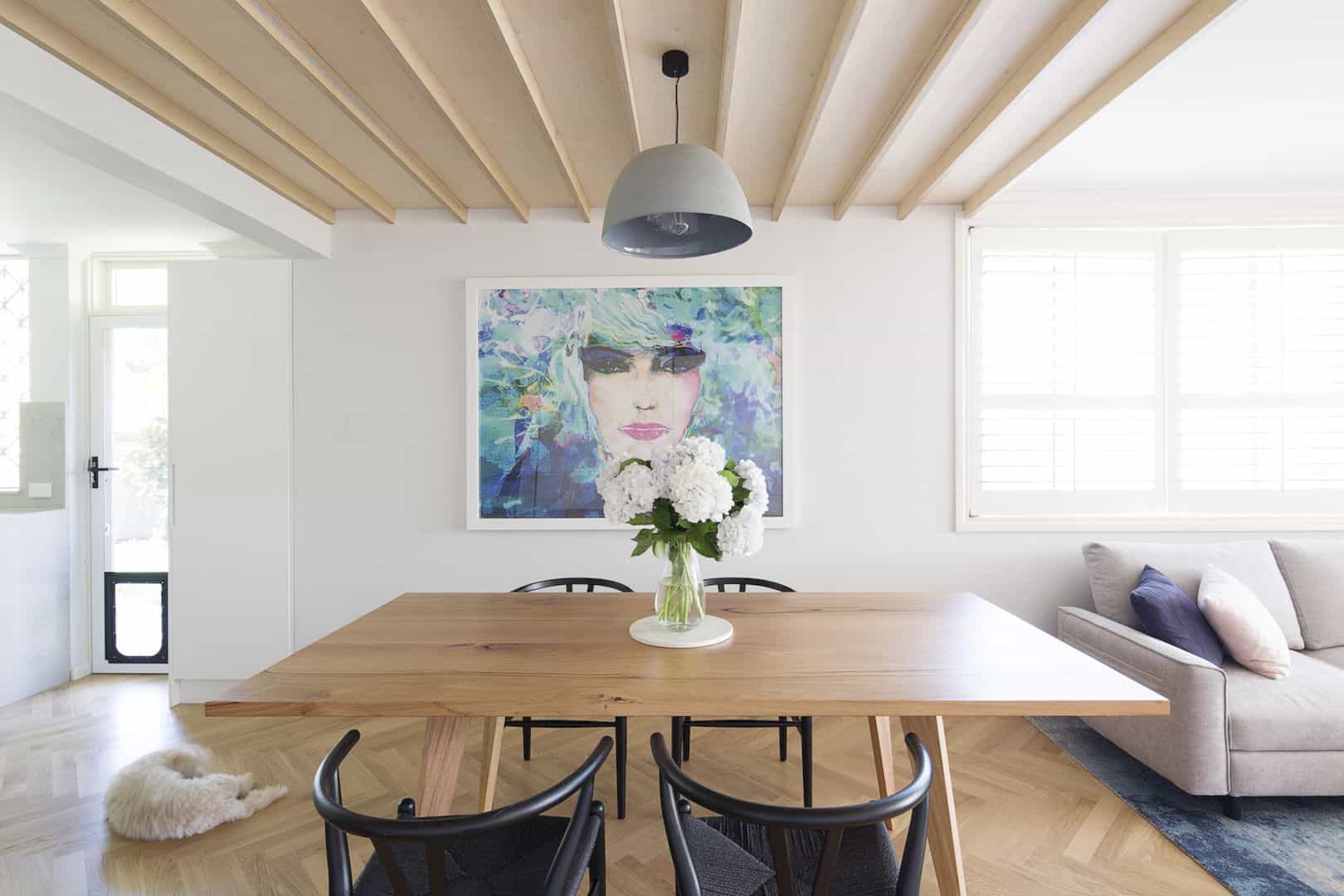
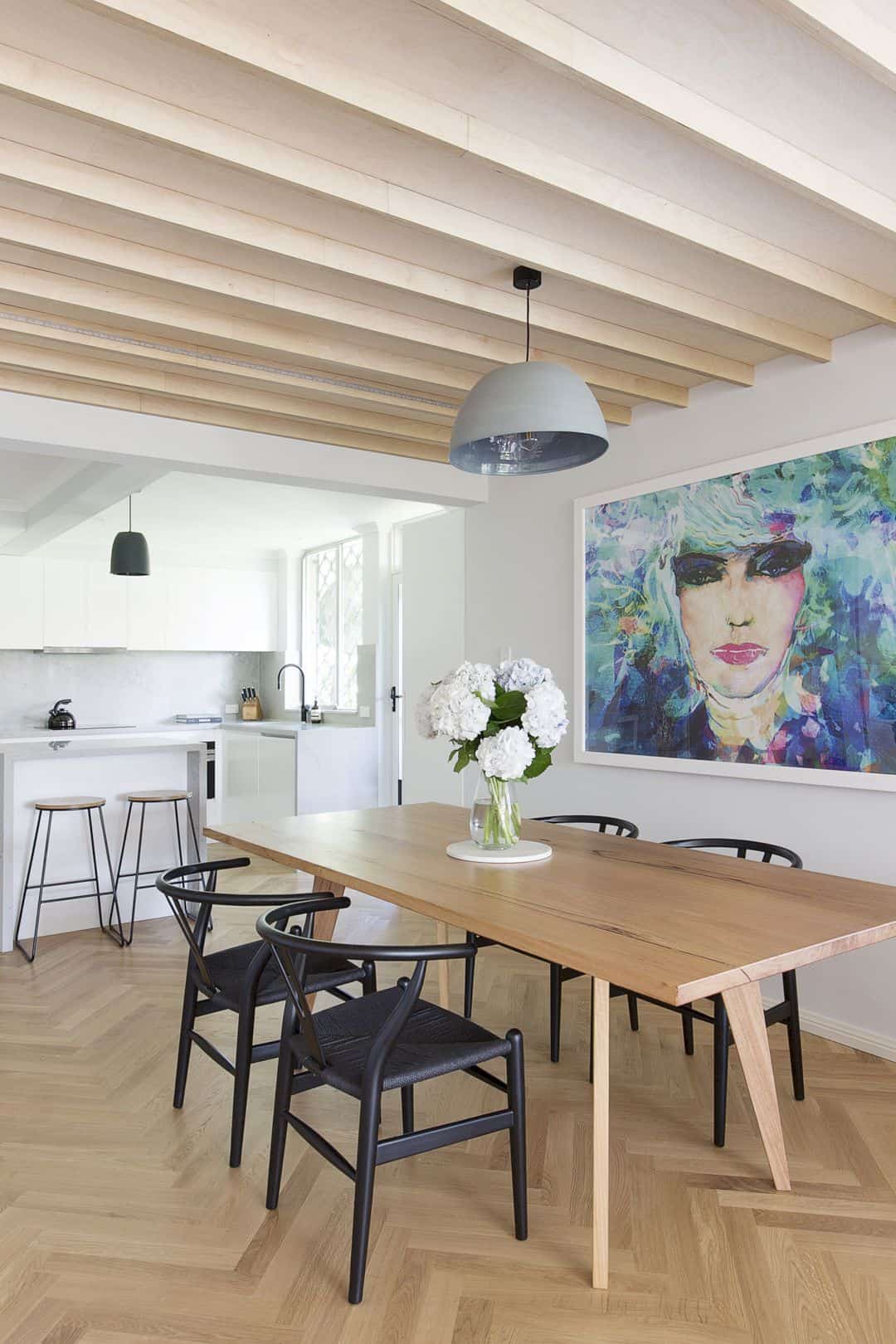
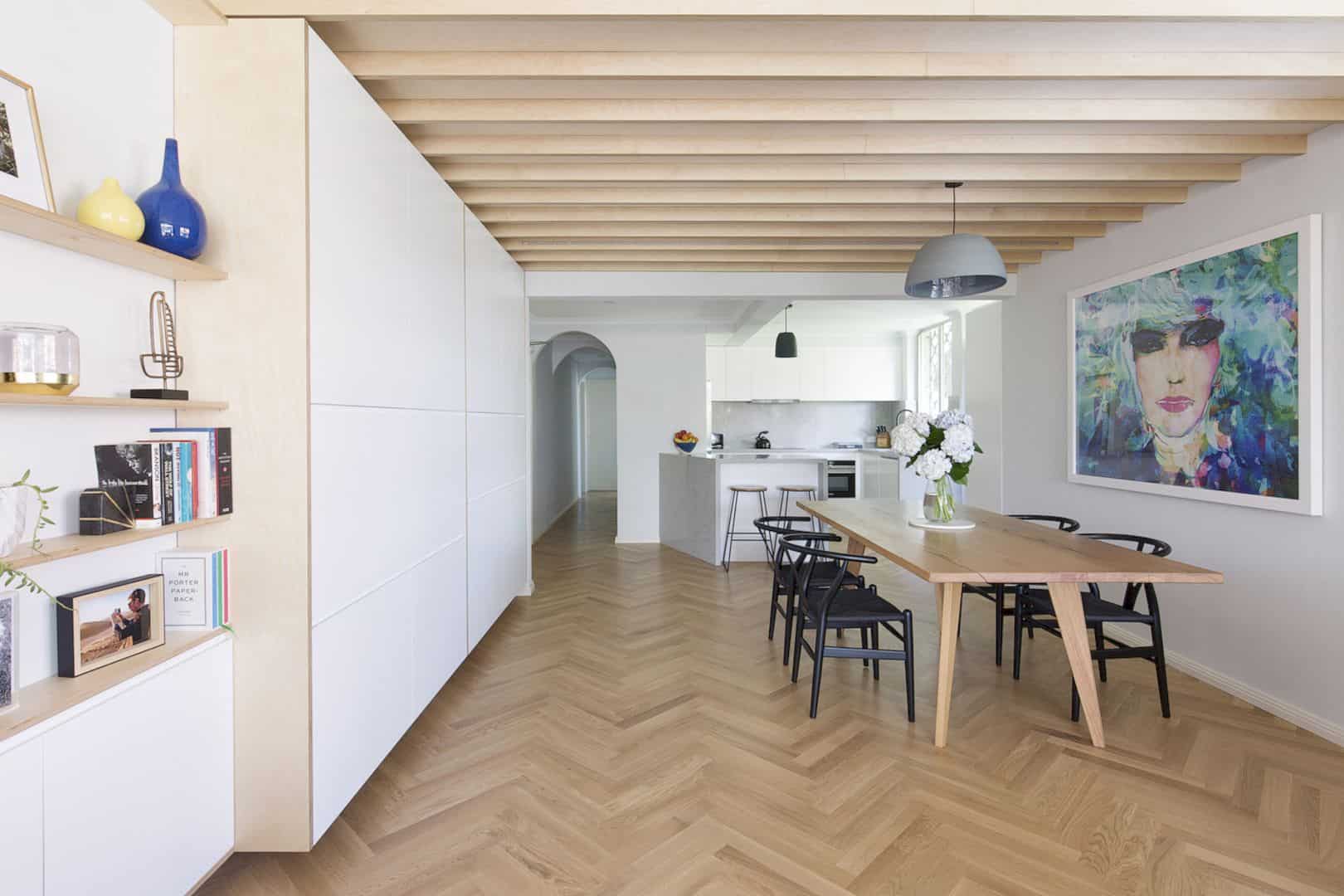
Adriano Pupilli Architects works together with the design-sensitive and enthusiastic client to complete this apartment project. Additional details may also be added, especially to meet their two dog needs. In order to create the most comfortable living place for the client, a little bar is also designed in this apartment that looking over the beautiful view of the Cremorne Bay.
Discover more from Futurist Architecture
Subscribe to get the latest posts sent to your email.

