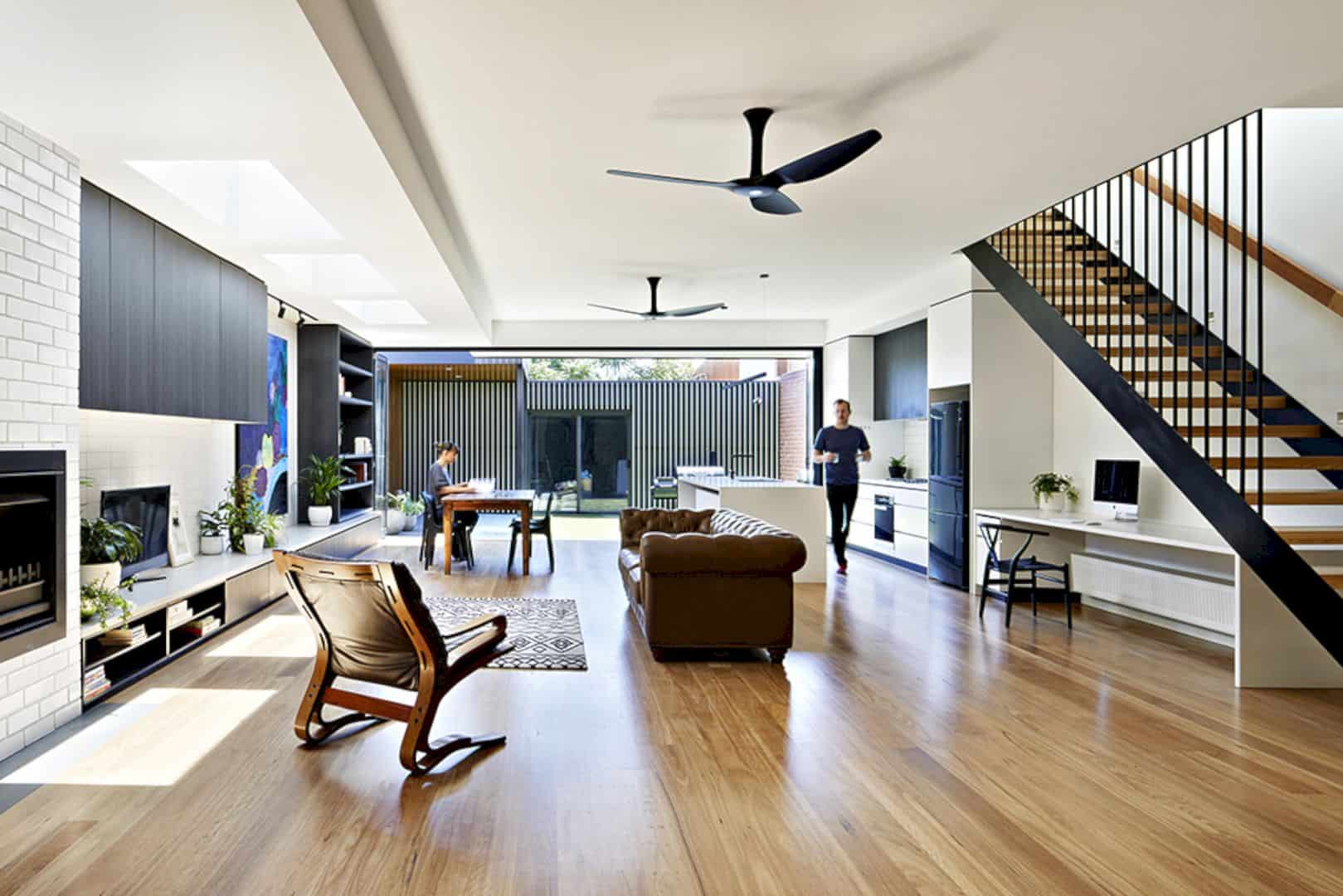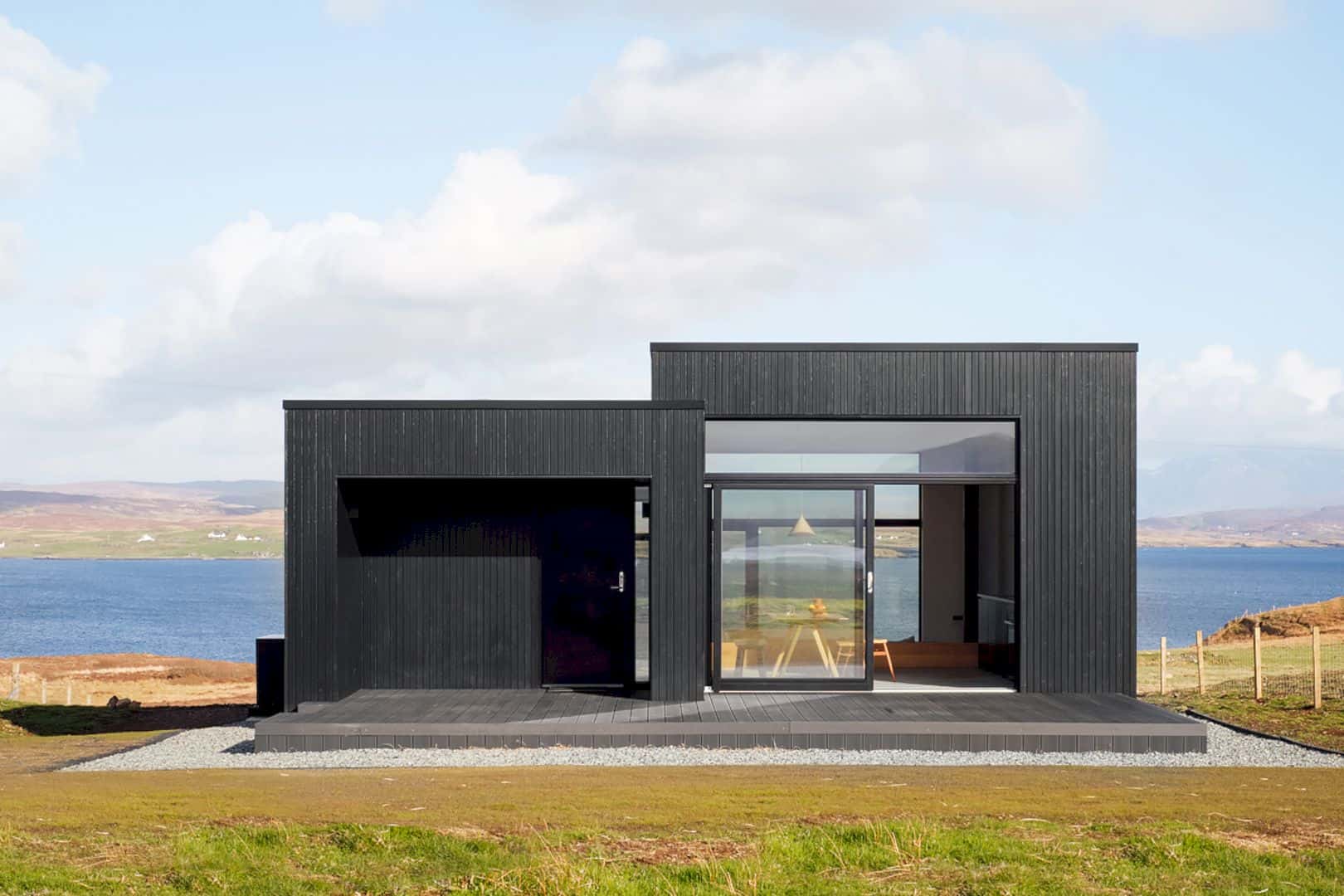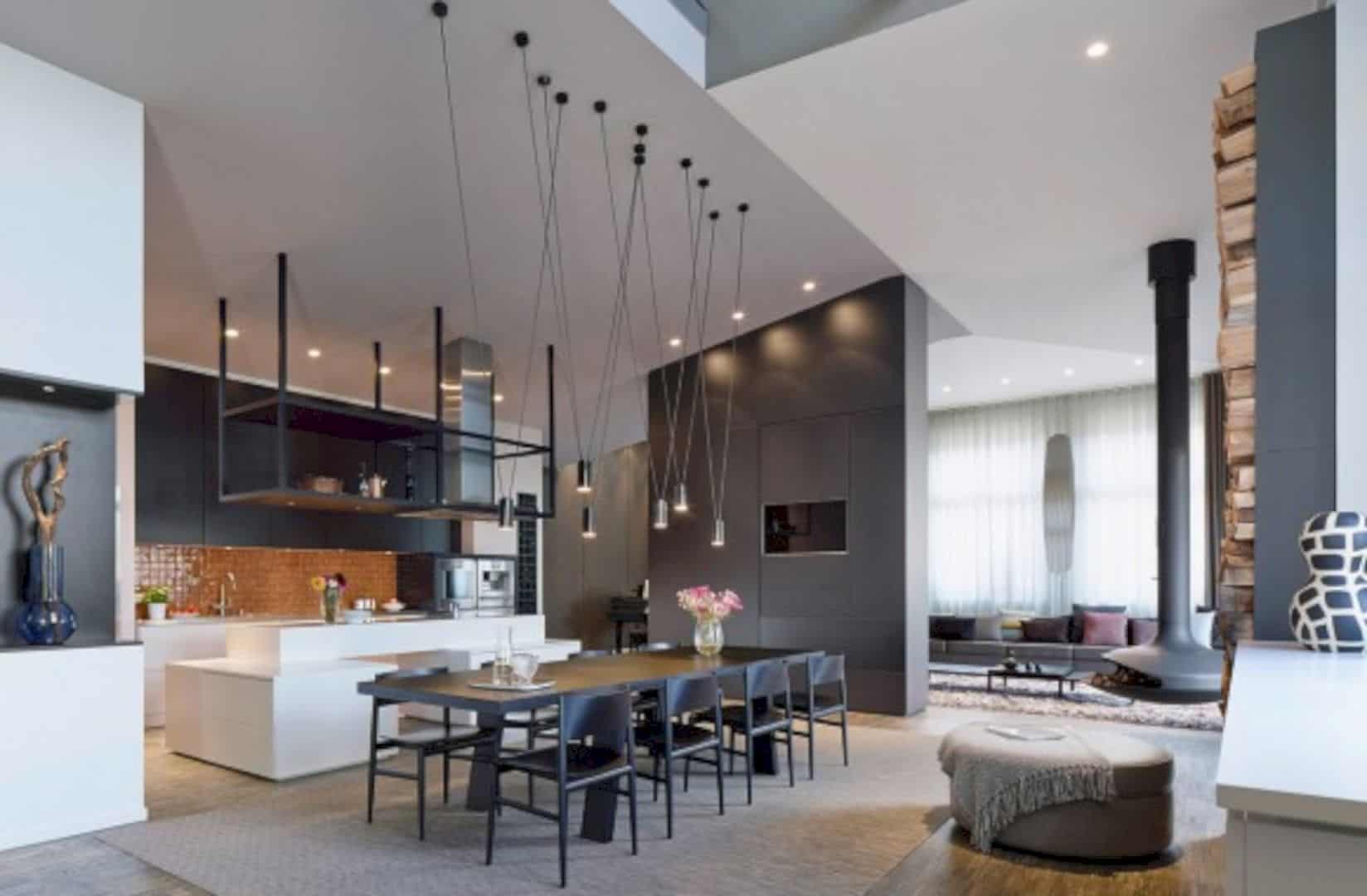Designed by Adriano Pupilli Architects, Saw Tooth House is an interwar semi-detached house located in Sydney NSW, Australia. Completed in 2018, this house has a rear extension in order to create a contemporary and light-filled space. With this new extension, Saw Tooth House becomes a perfect living place for a growing young family.
Roof
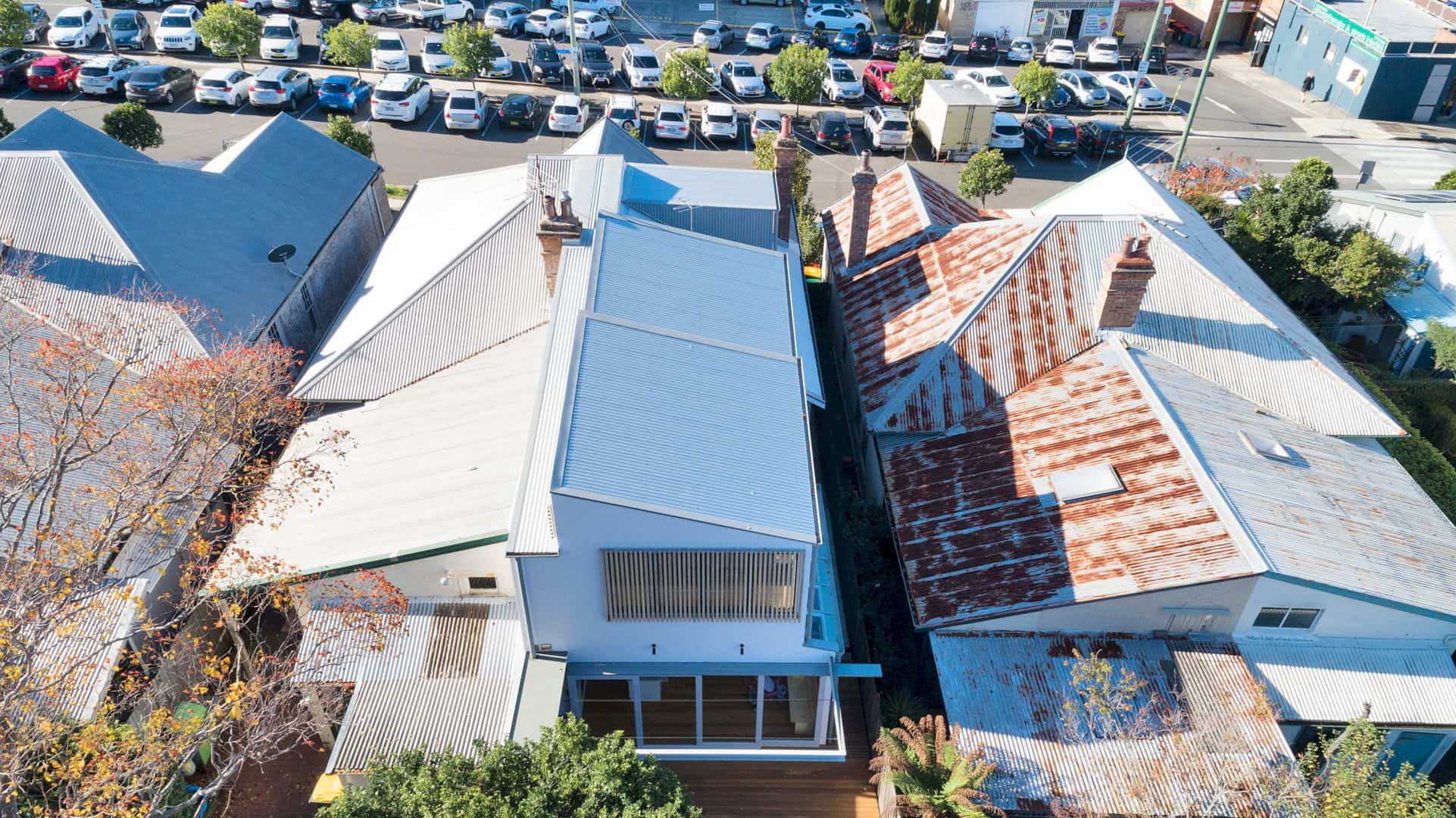

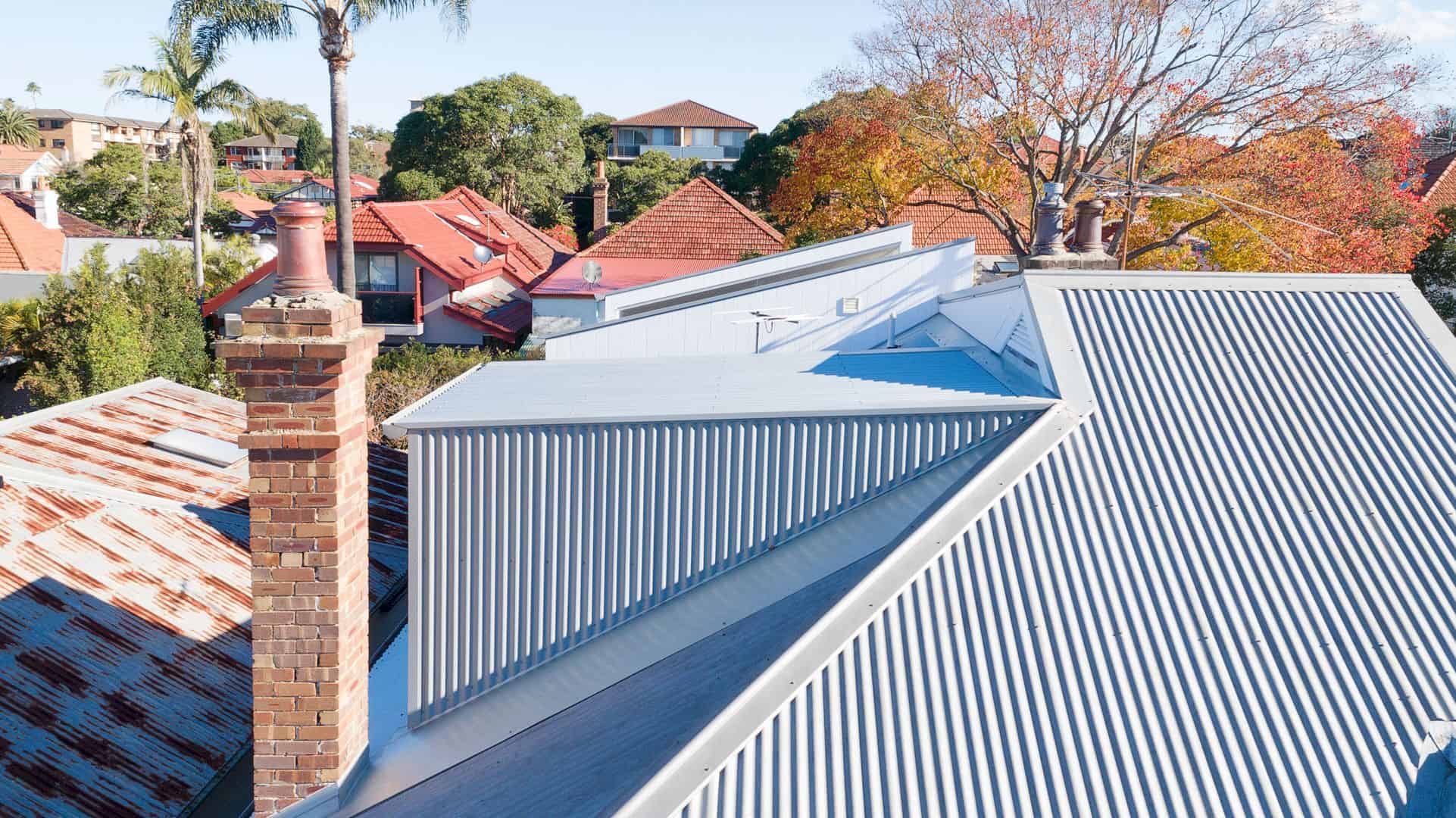
The goal of this residence project is about designing a living place with a new design to meet the growing young family need. With the sawtooth roof form, this house can minimize the overshading and also draw the natural light with a unique look too. The two towers are capped with the kite roofs, scooping then delivering the light.
Challenges

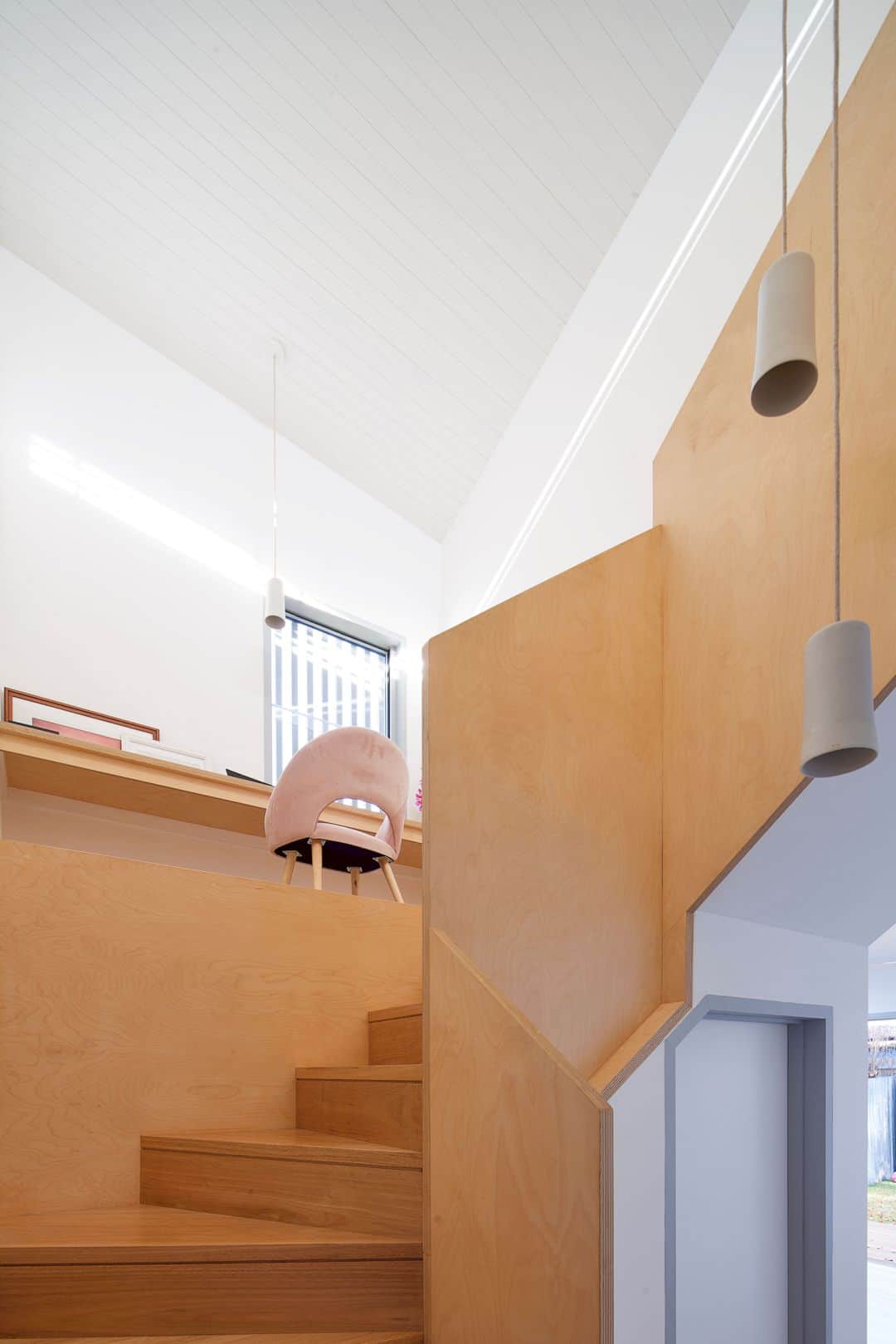
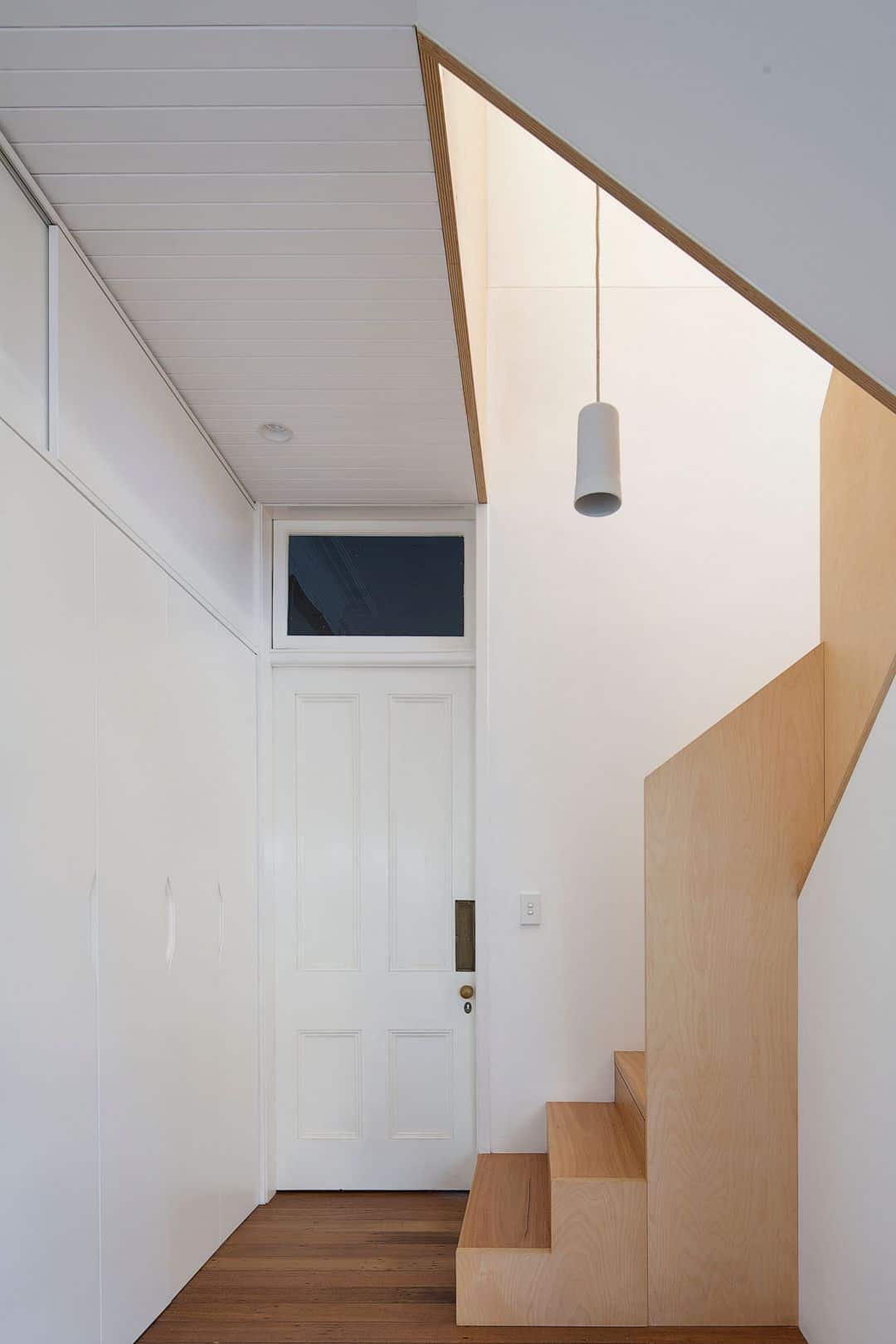
The architect from Adriano Pupilli Architects needs to work with south facing semi of the house located on a tight site. This house also has many overlooking properties at its rear side. It also needs to find a room form that can minimize the overshadowing that comes from the backyard and neighbors too around the house.
Rooms
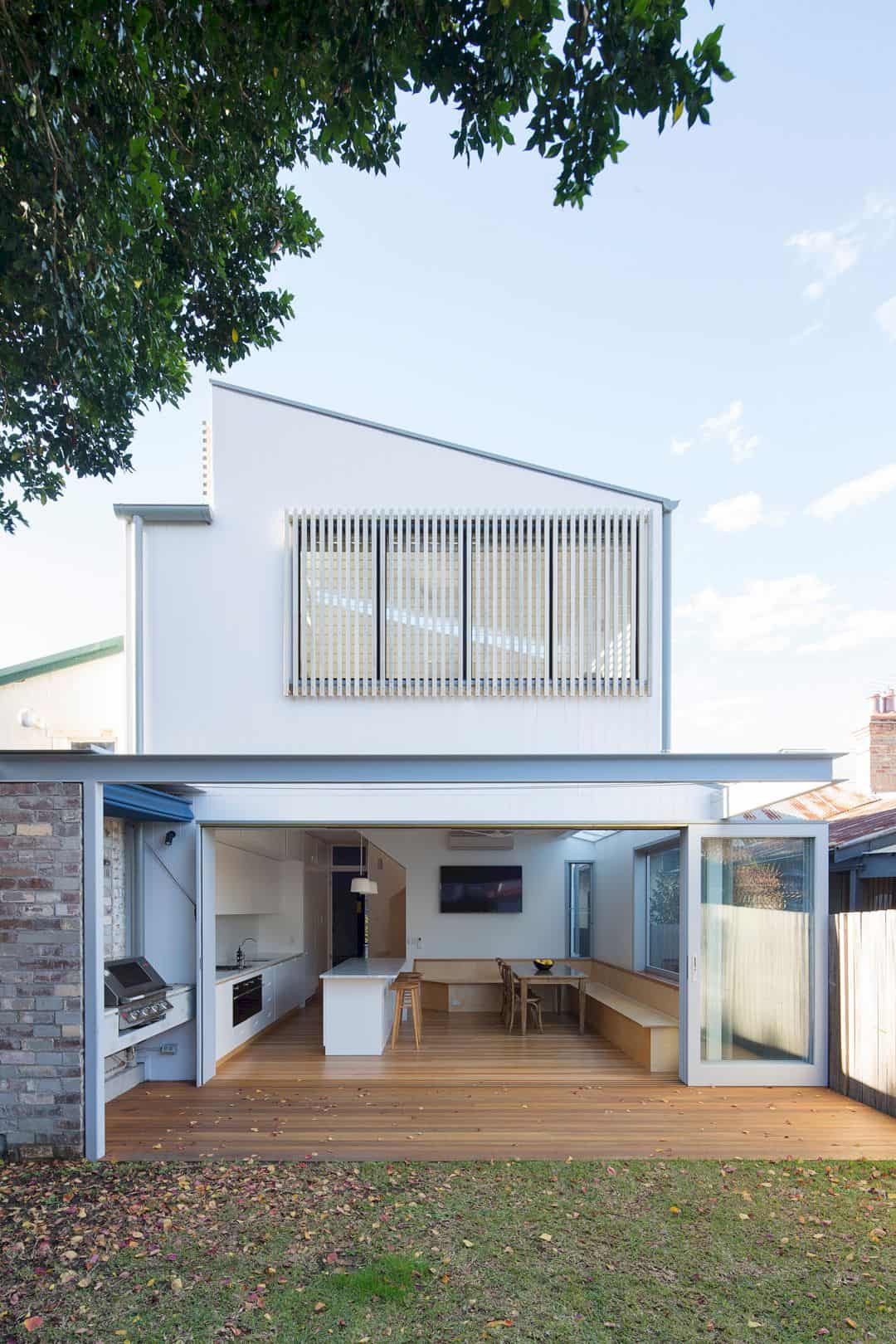
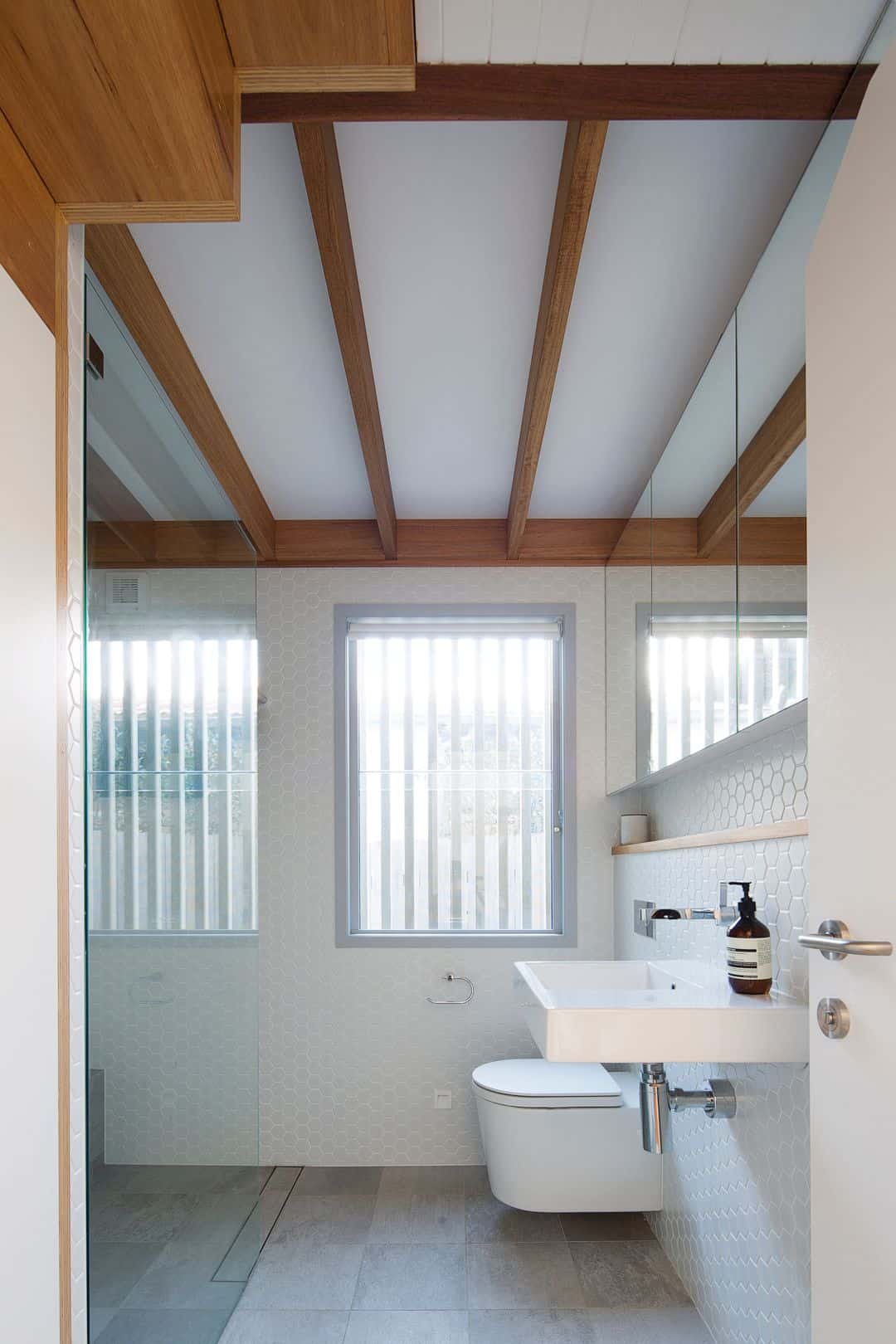
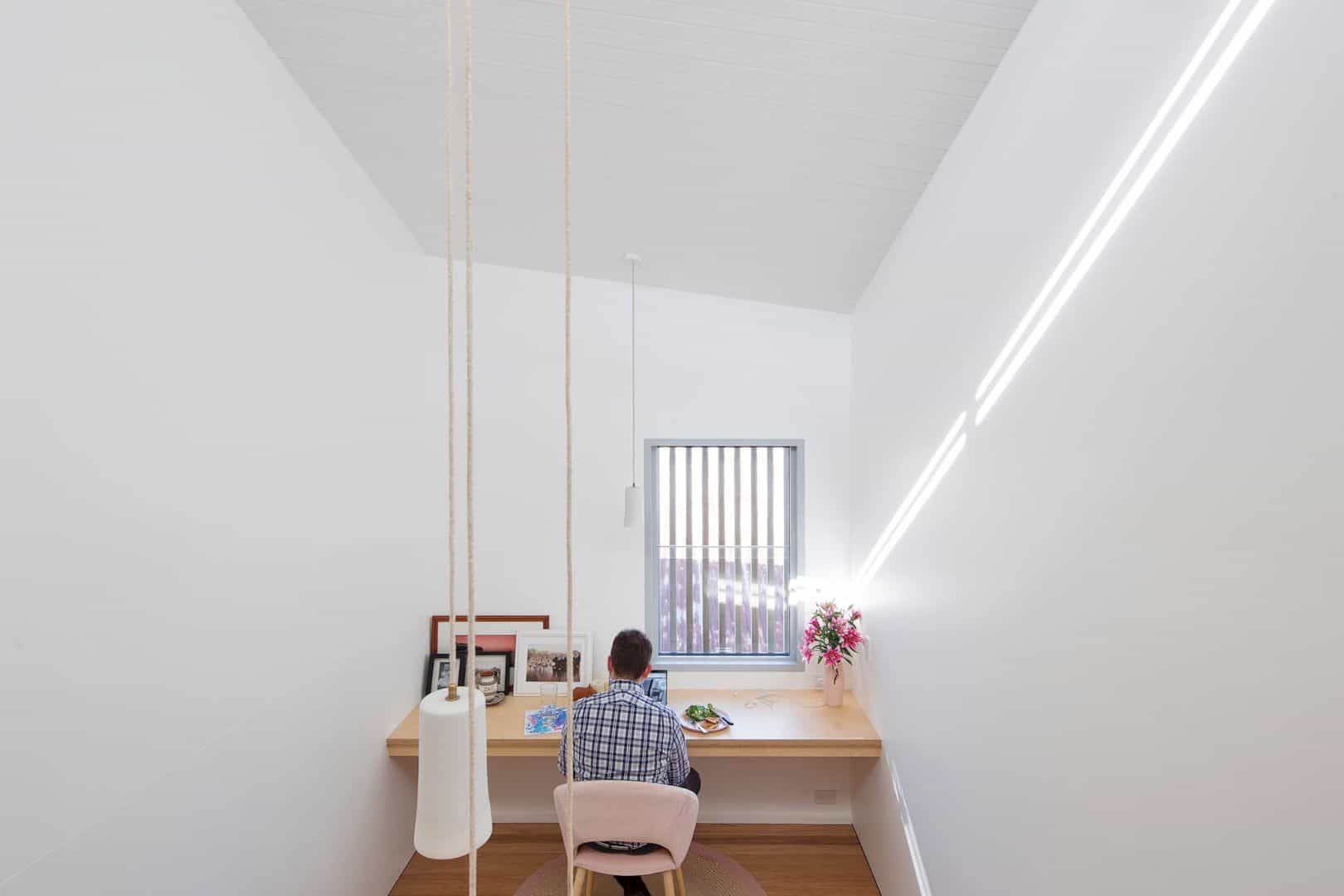
A new rear extension with a contemporary design is added to this house to create a contemporary and light-filled space. This house consists of parents retreat with ensuite, open plan living space, study, attic room, and also second bathroom The white surface from the walls are combined with the natural look from the wood materials that applied on the floor and ceiling.
Details
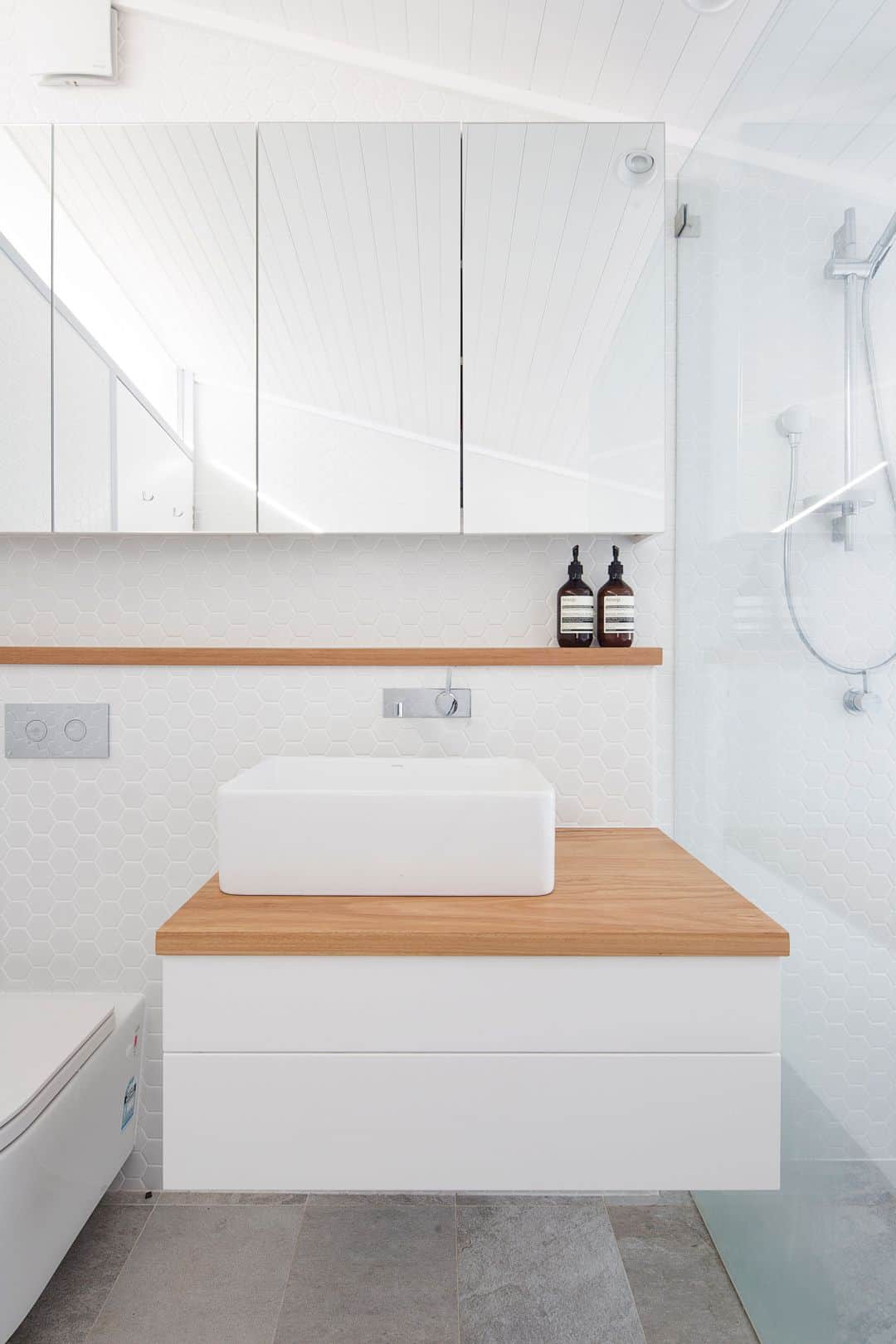
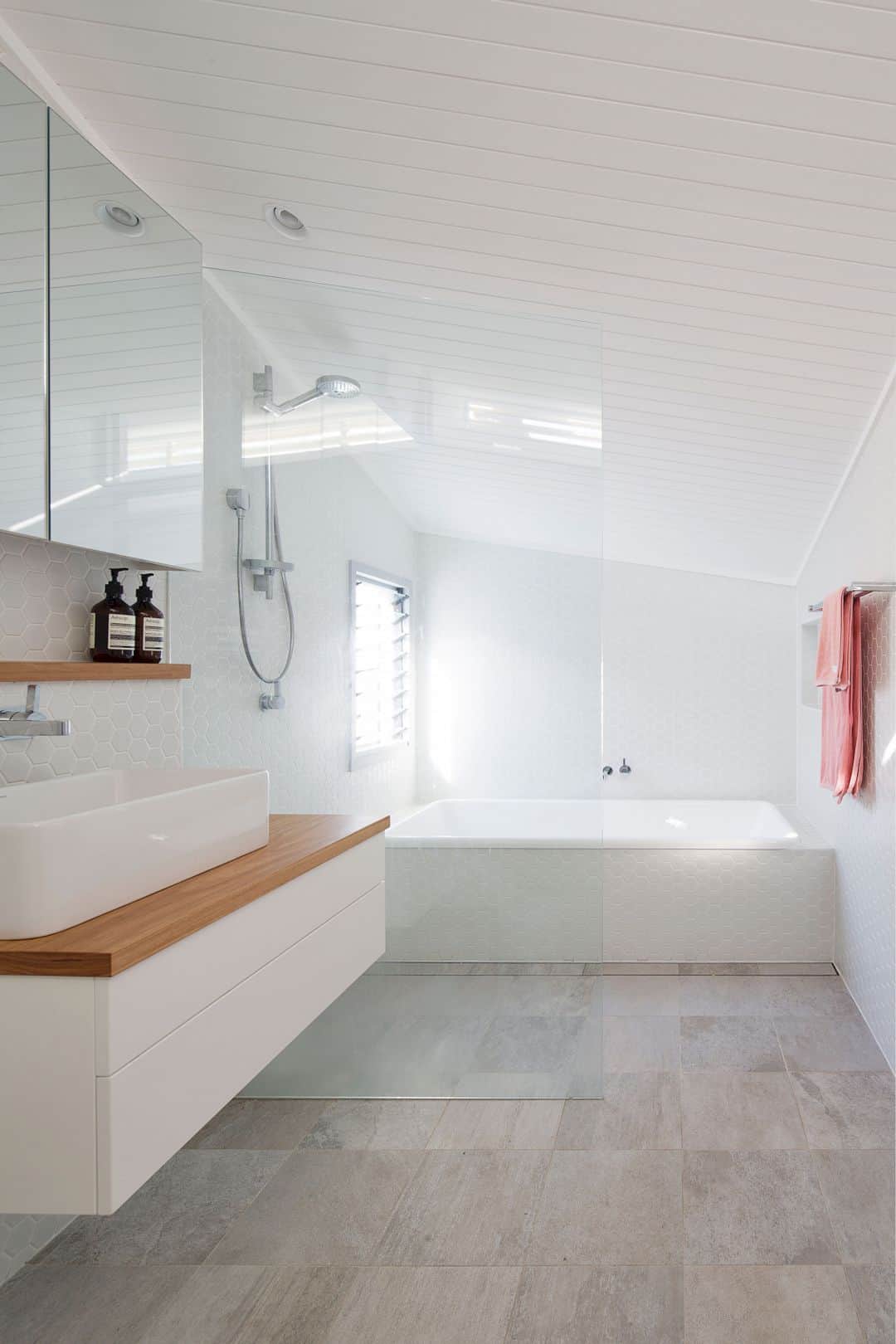
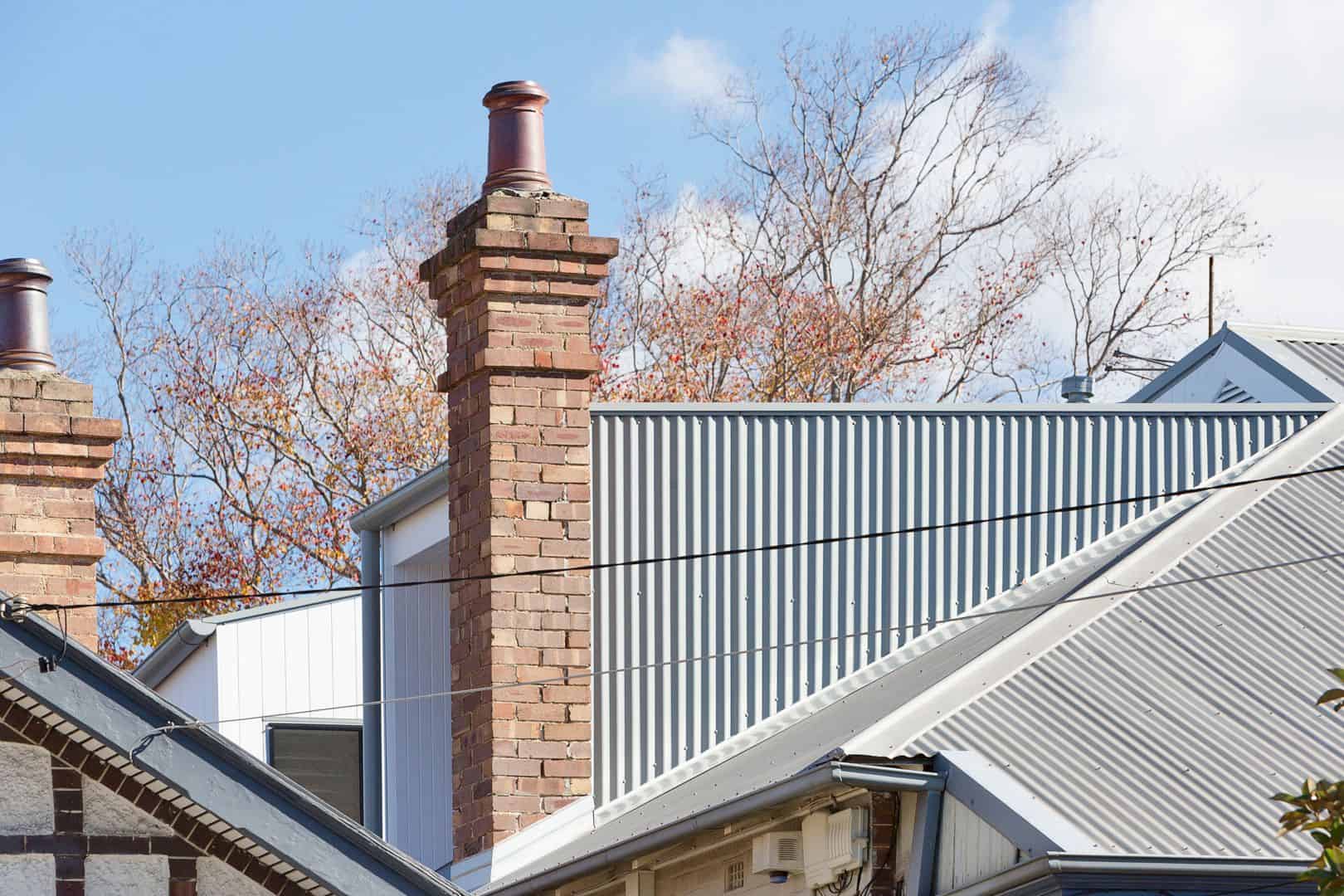
There are large sliding doors that can connect the kitchen, dining area, a new open plan living with the garden of the house. The attic window is made and clad in a corrugated metal on the original roofs, adding a positive contribution to the streetscape. Some different materials are used to create a new interior design to this house, including glass, wood, bricks, tiles, and concrete.
Highlights
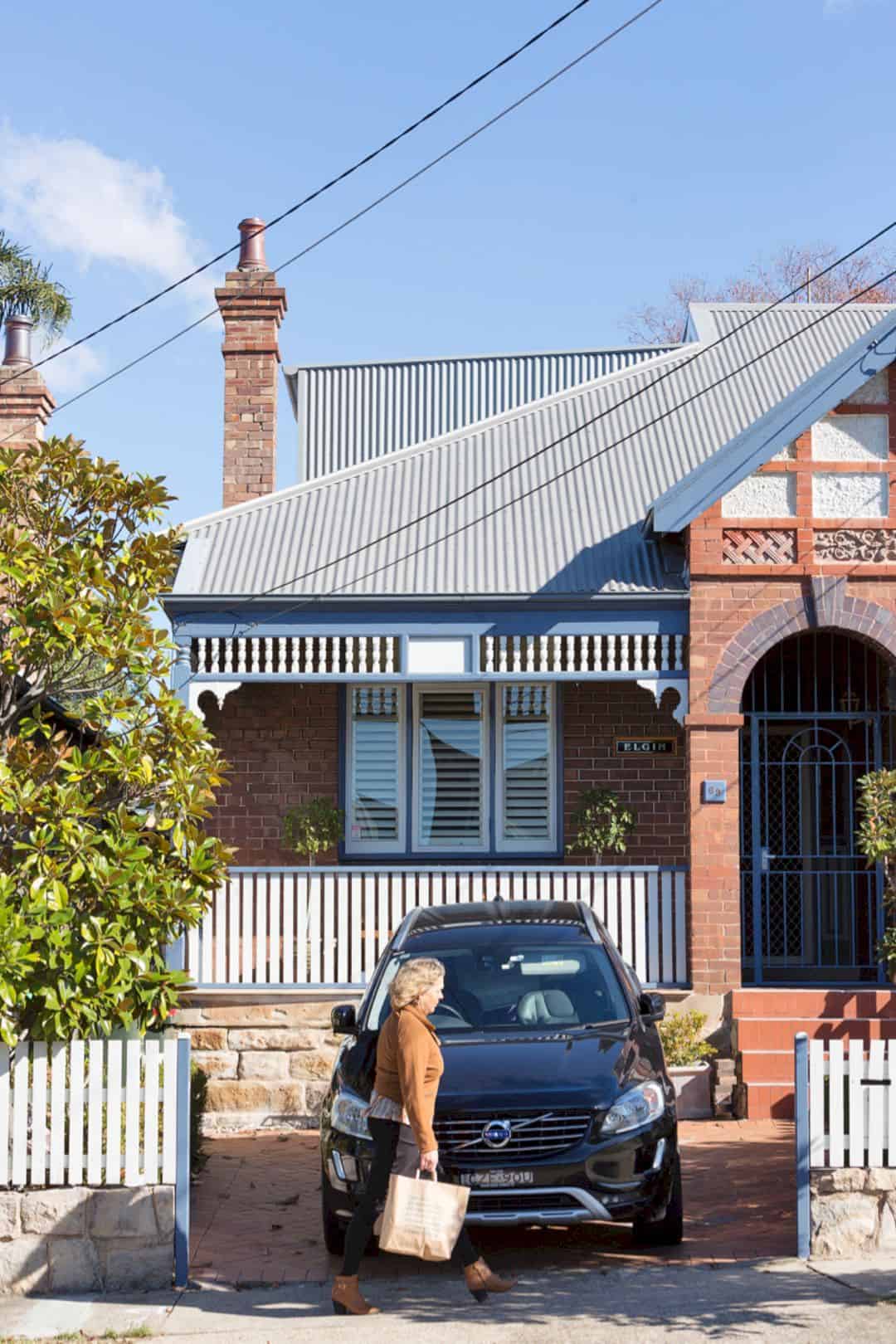
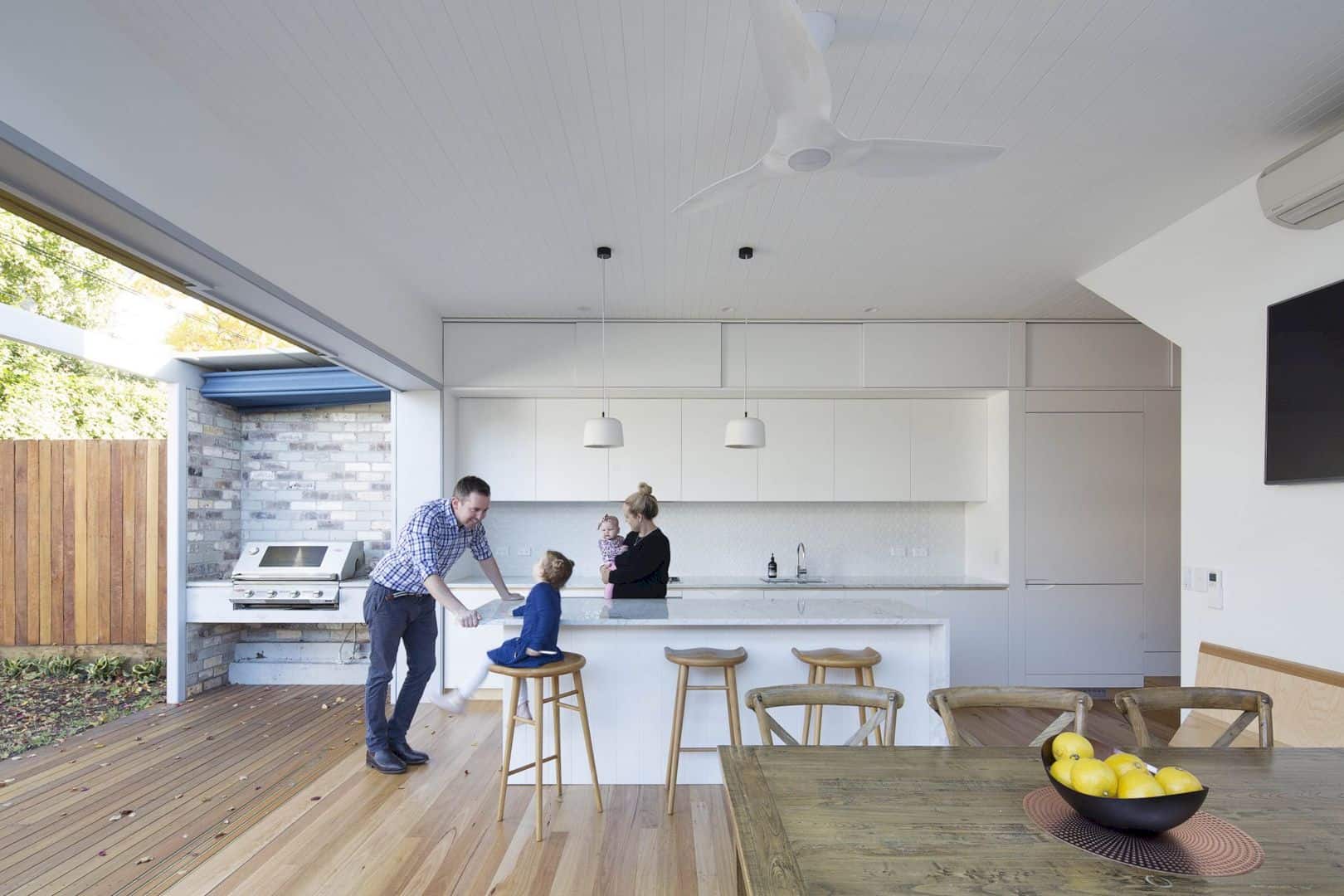
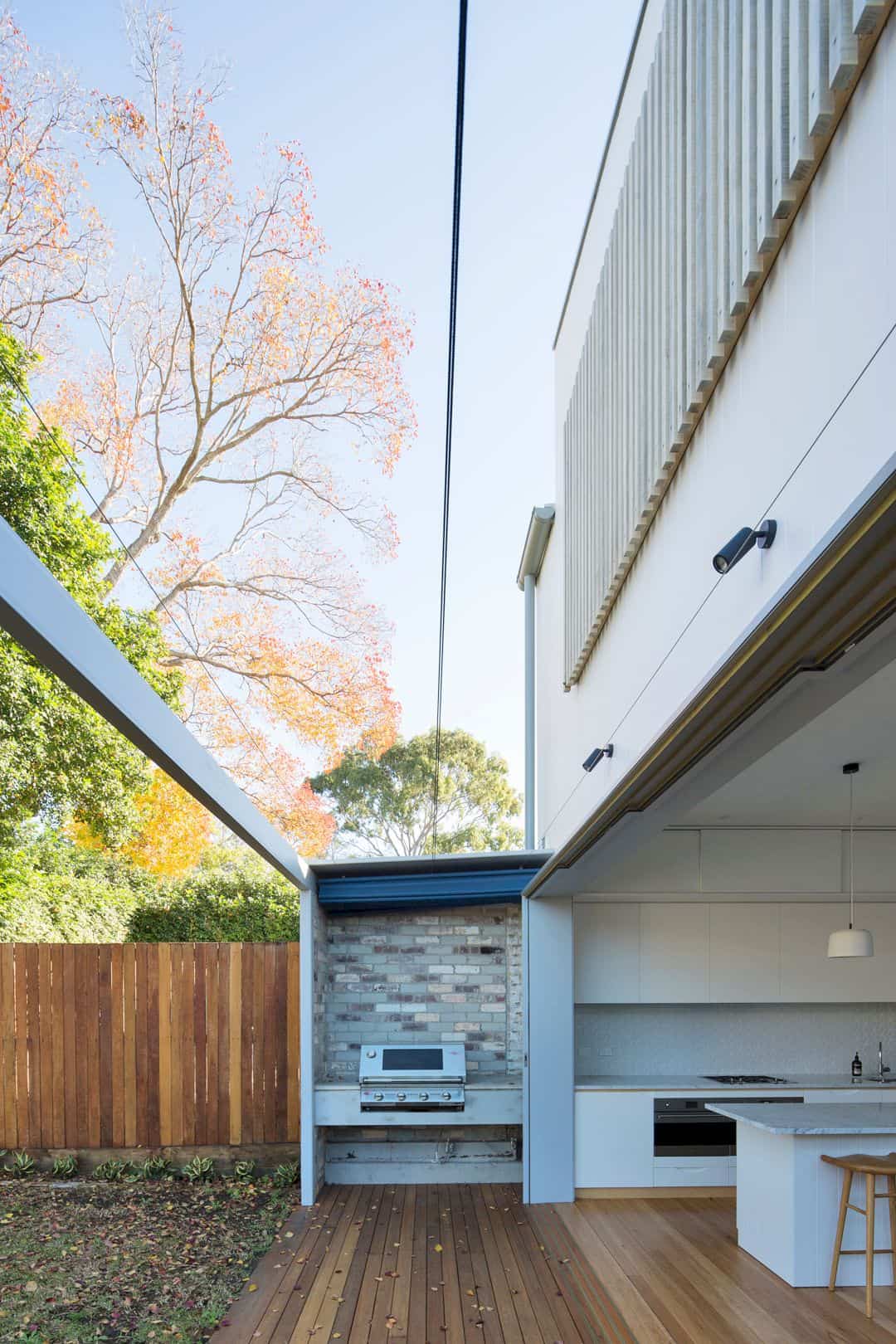
Working with a heritage building becomes another challenge for the architect. It needs to respect and also reveal the history layers while transforming the house. The house turns into a joyful and inviting living place for the contemporary family life. They can be together in the open living space during the day and retreat to the sanctuary upstairs of the house.
Discover more from Futurist Architecture
Subscribe to get the latest posts sent to your email.

