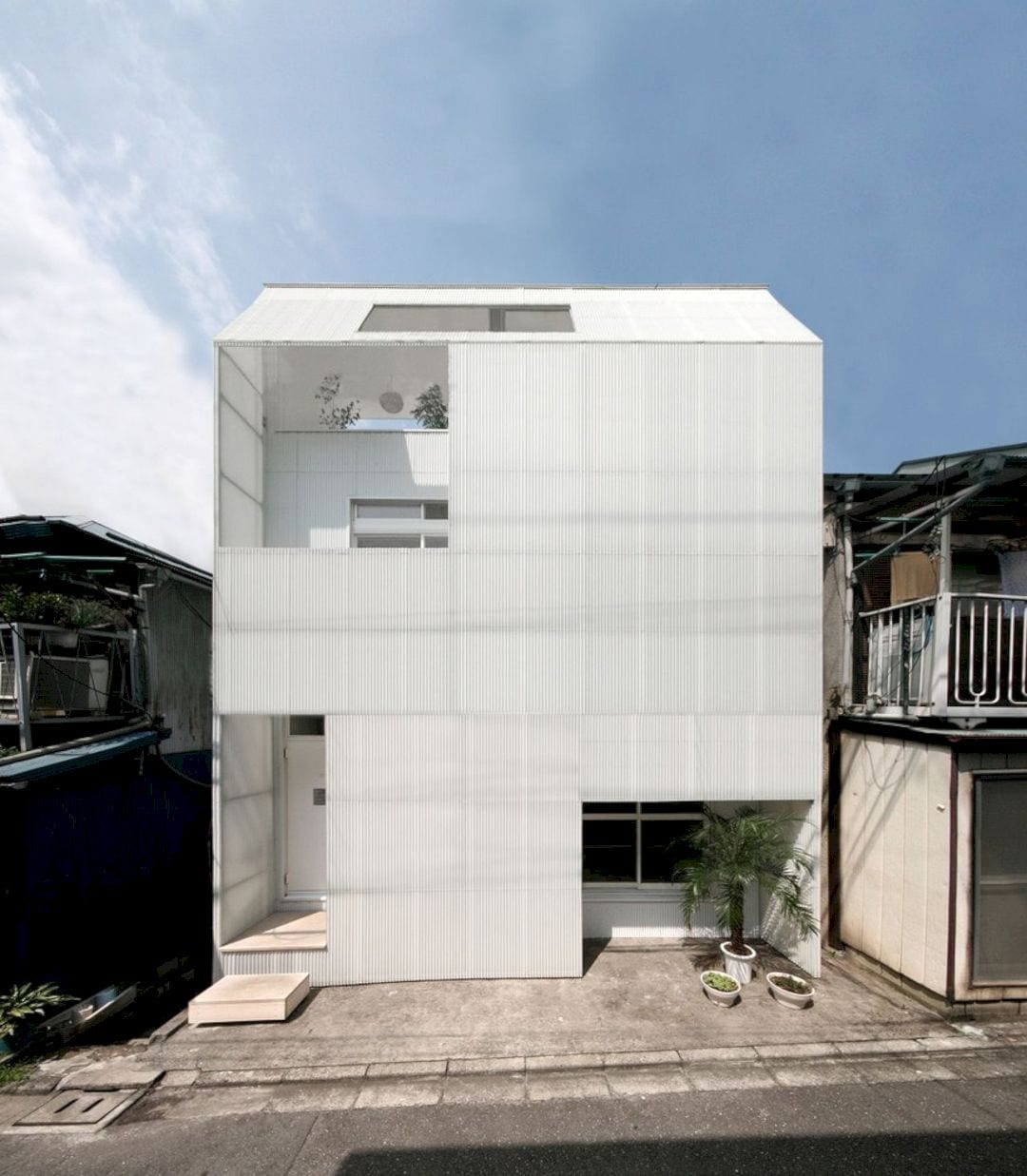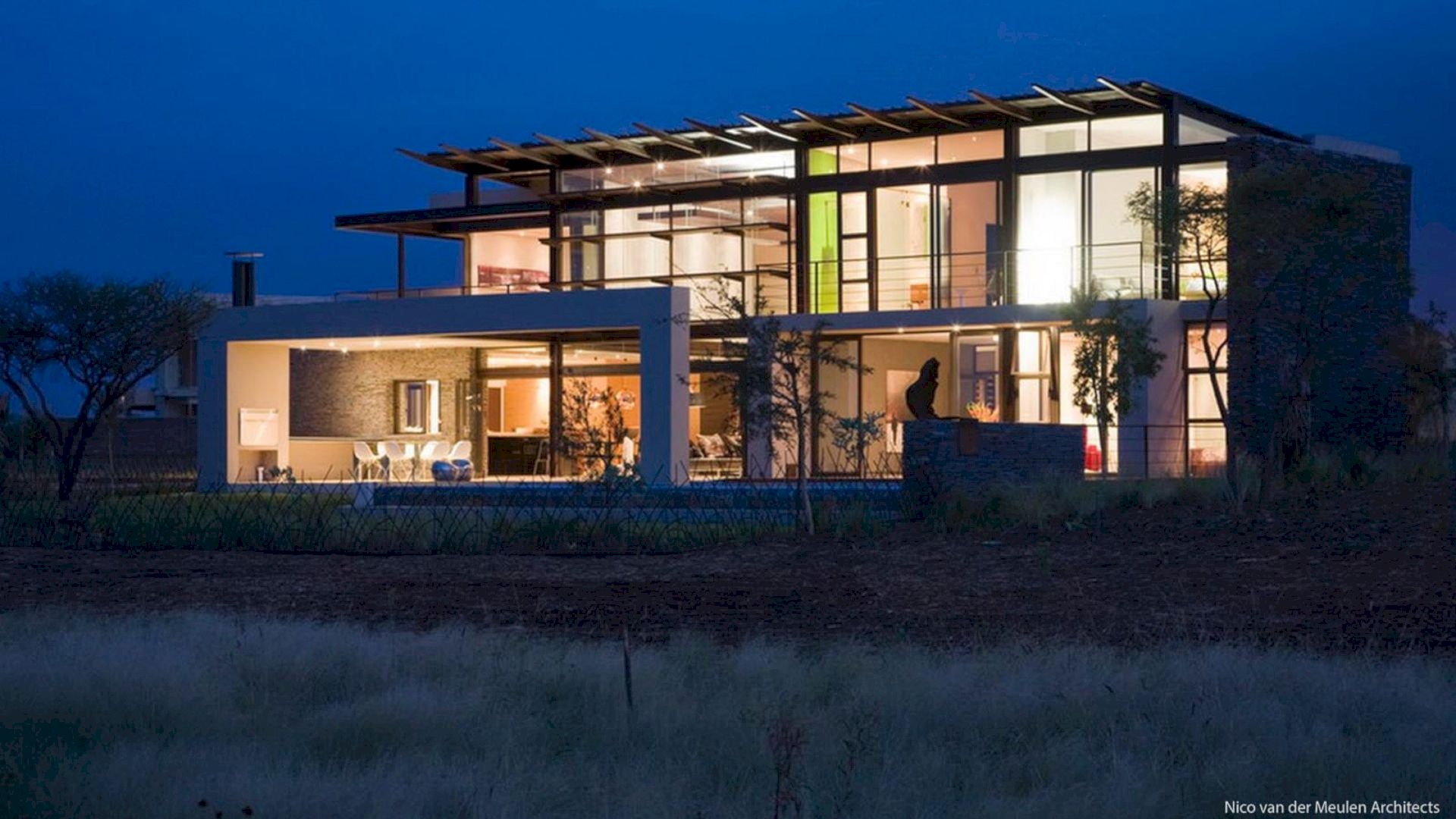Caterpillar House is located on the Santa Lucia Preserve, softly rolling hills site. It is the first LEED platinum custom home designed by an awesome project team from Feldman Architecture. The client of this house falls in love with modern ranch houses and looking for a beautiful site with an environmentally-conscious.
Elements
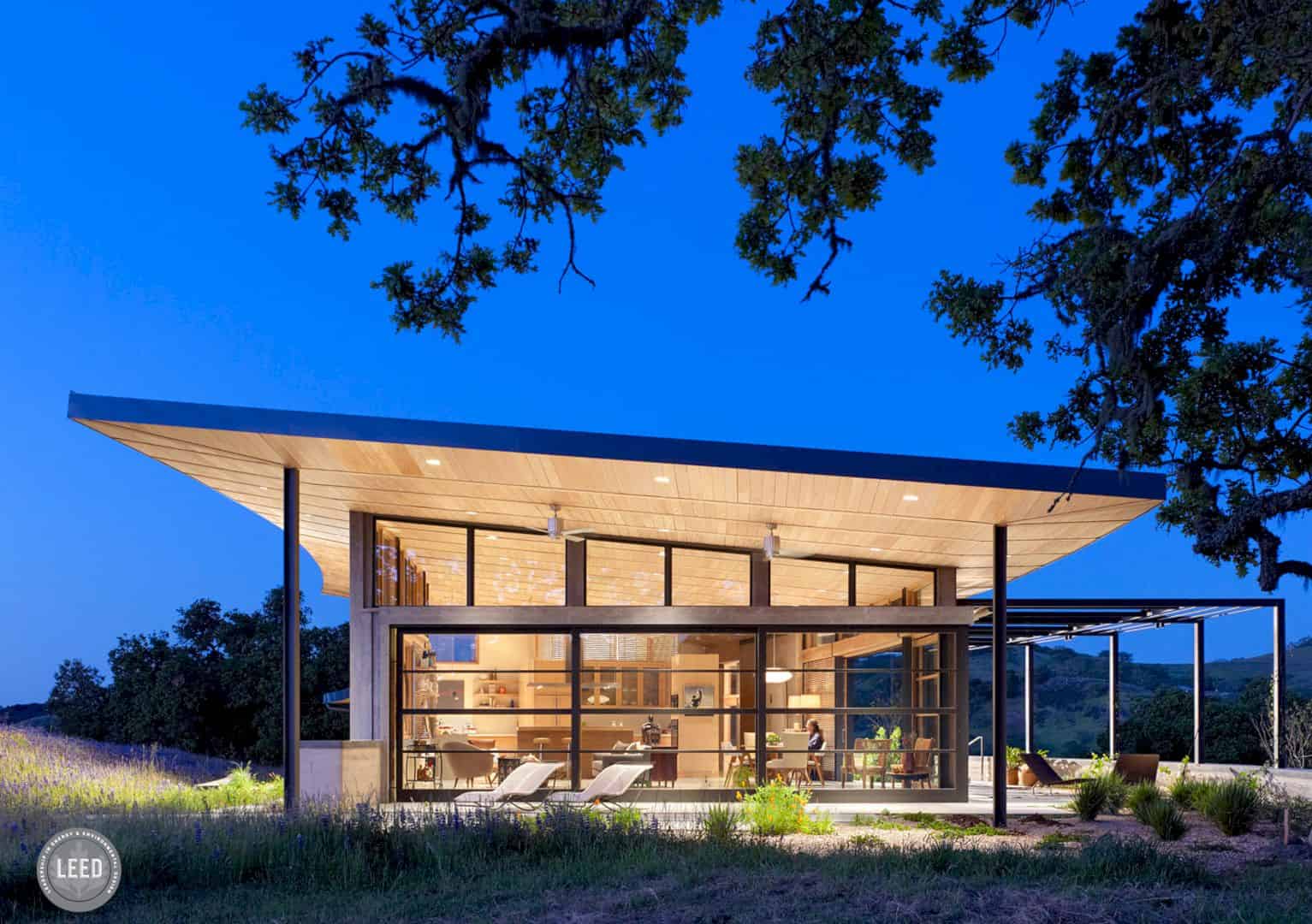

The project team uses some sustainable elements to design this beautiful house. They also explore more ranch ideals with a contemporary version. With a strong connection between the outdoor and indoor space in an open plan, Caterpillar House looks perfect with its site land. Inside the house, the living areas are located in the center near the kitchen.
Construction
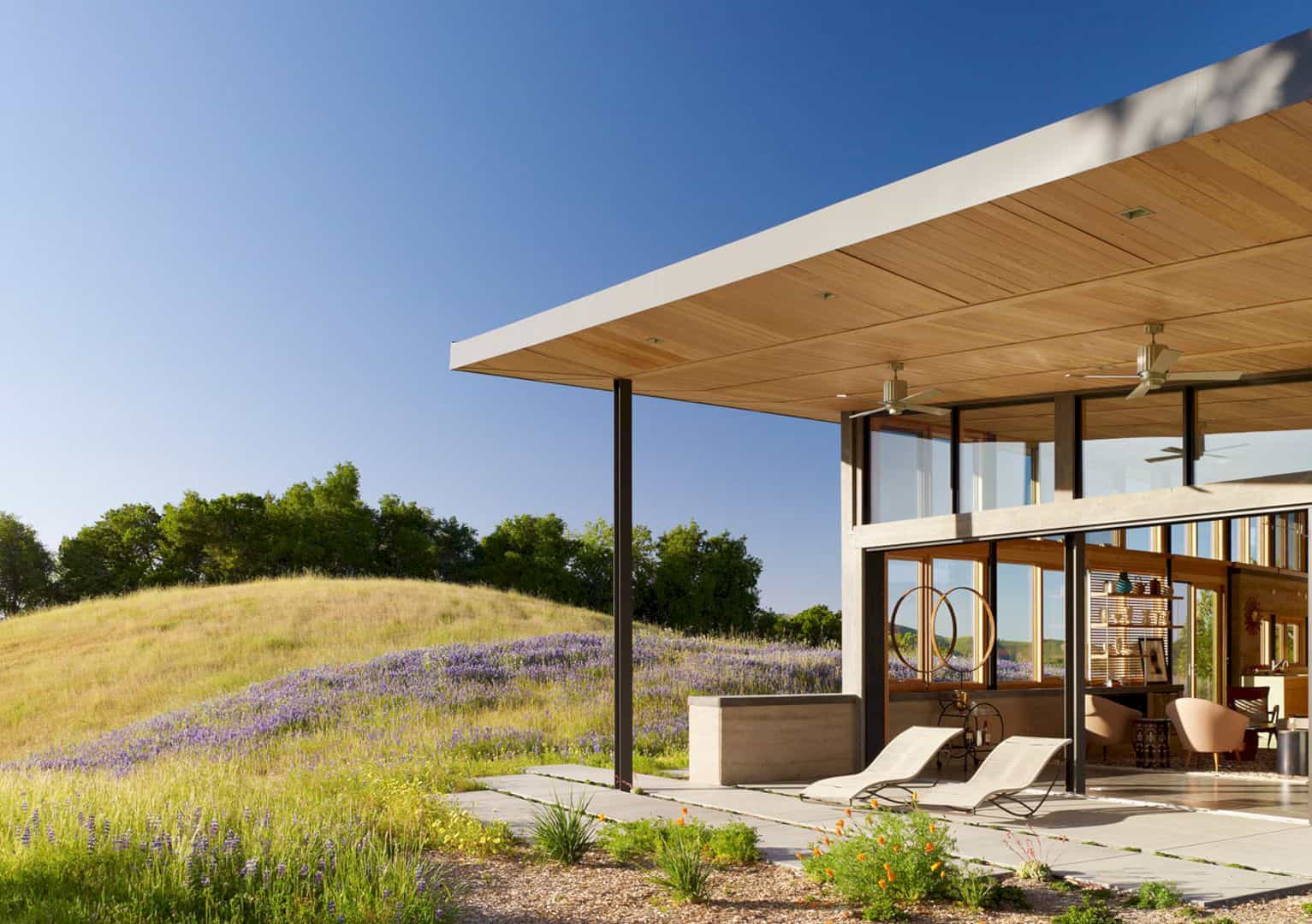

The site and the house are connected figuratively and literally by the excavated earth to construct the house walls. The earth walls have a curved shape as a response to the contour of the site. They also act as a thermal mass that can regulate the day to night temperatures around the house.
Rooms
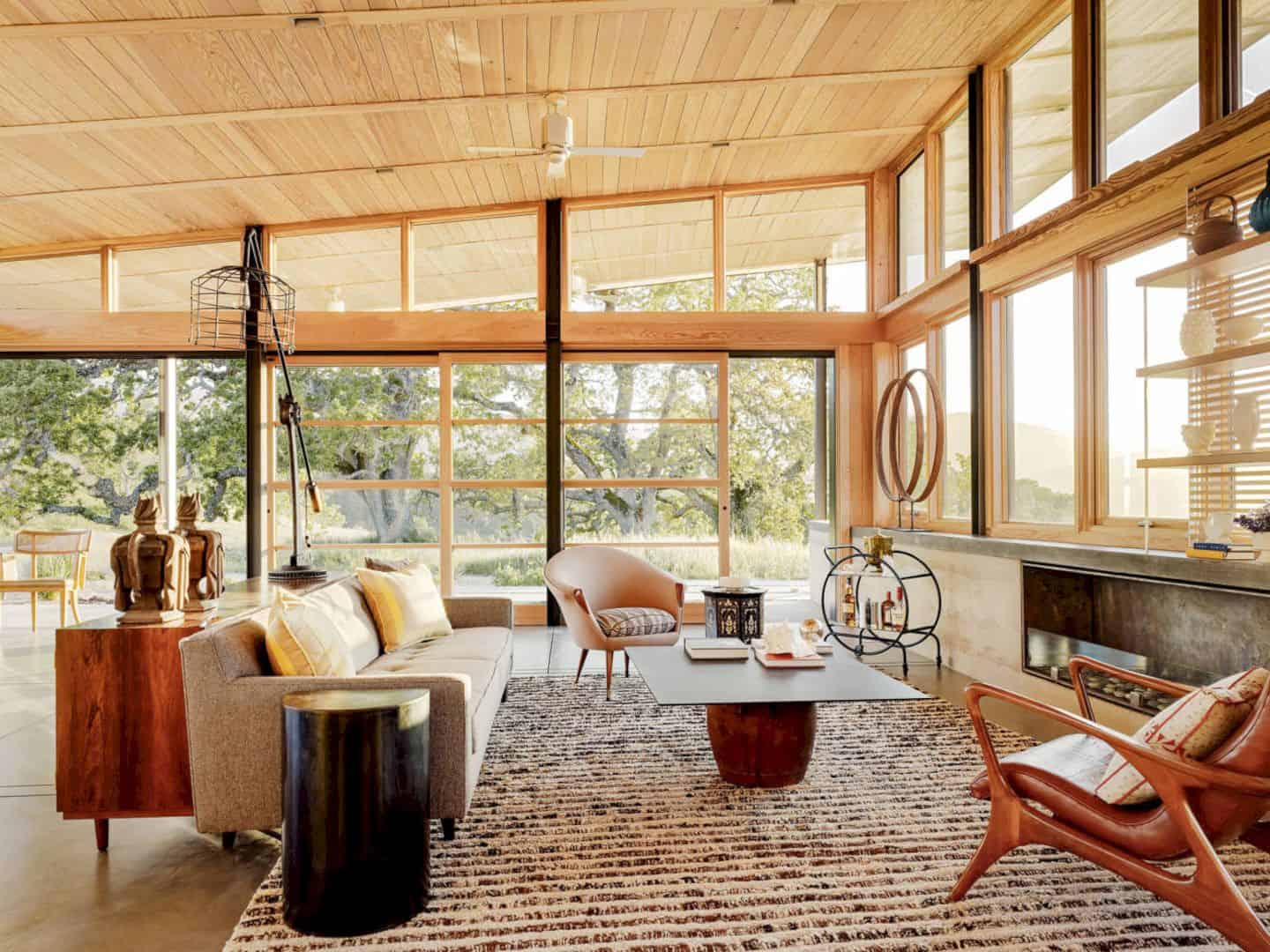

The main living room is opened by the large south-facing glass doors to a contemporary porch which is large. These doors also protect the house interior from the too-much sunlight intensity. The entertaining area is flexible, providing an area which is perfect for the client’s needs in daily life.
Details
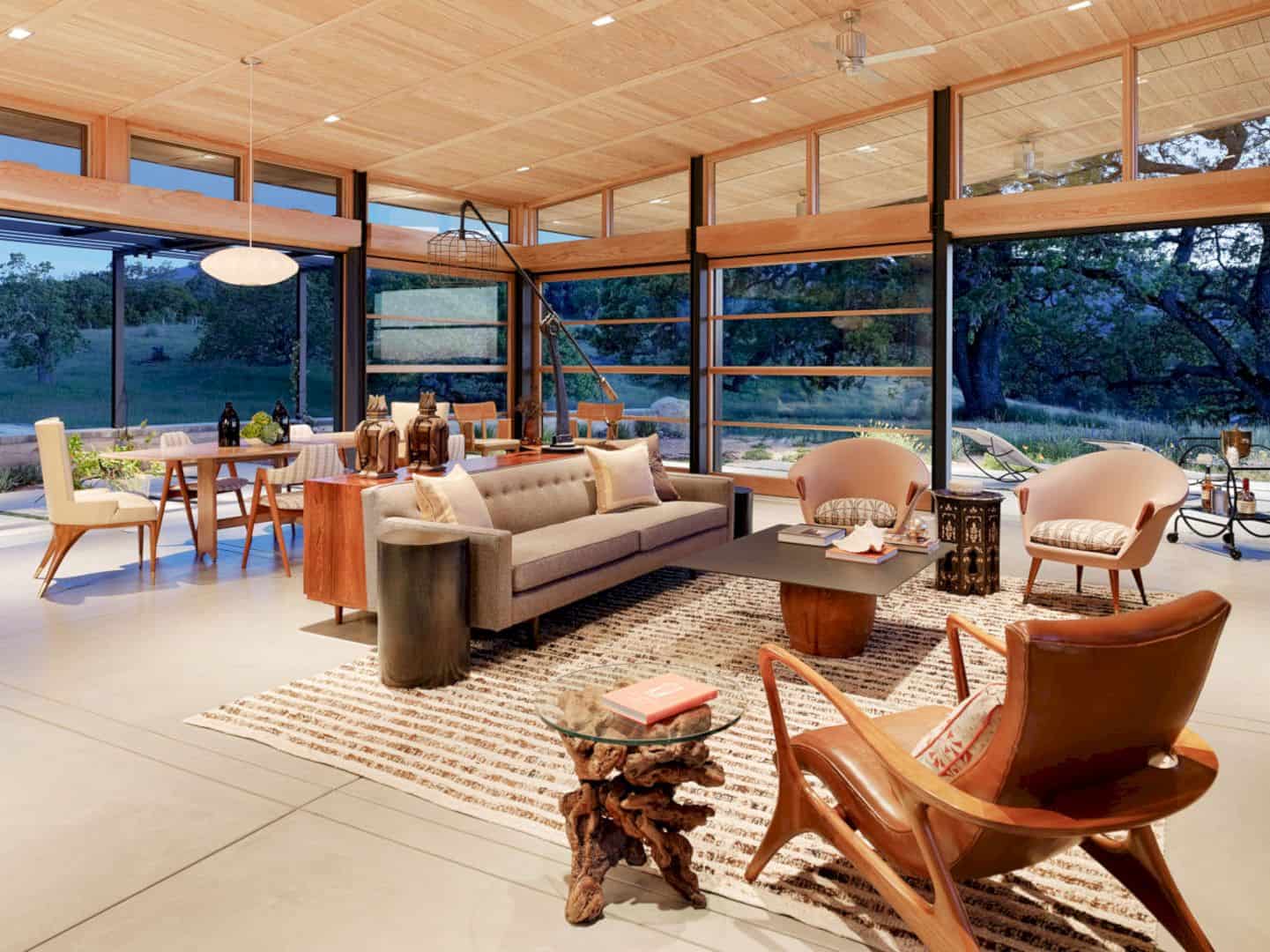
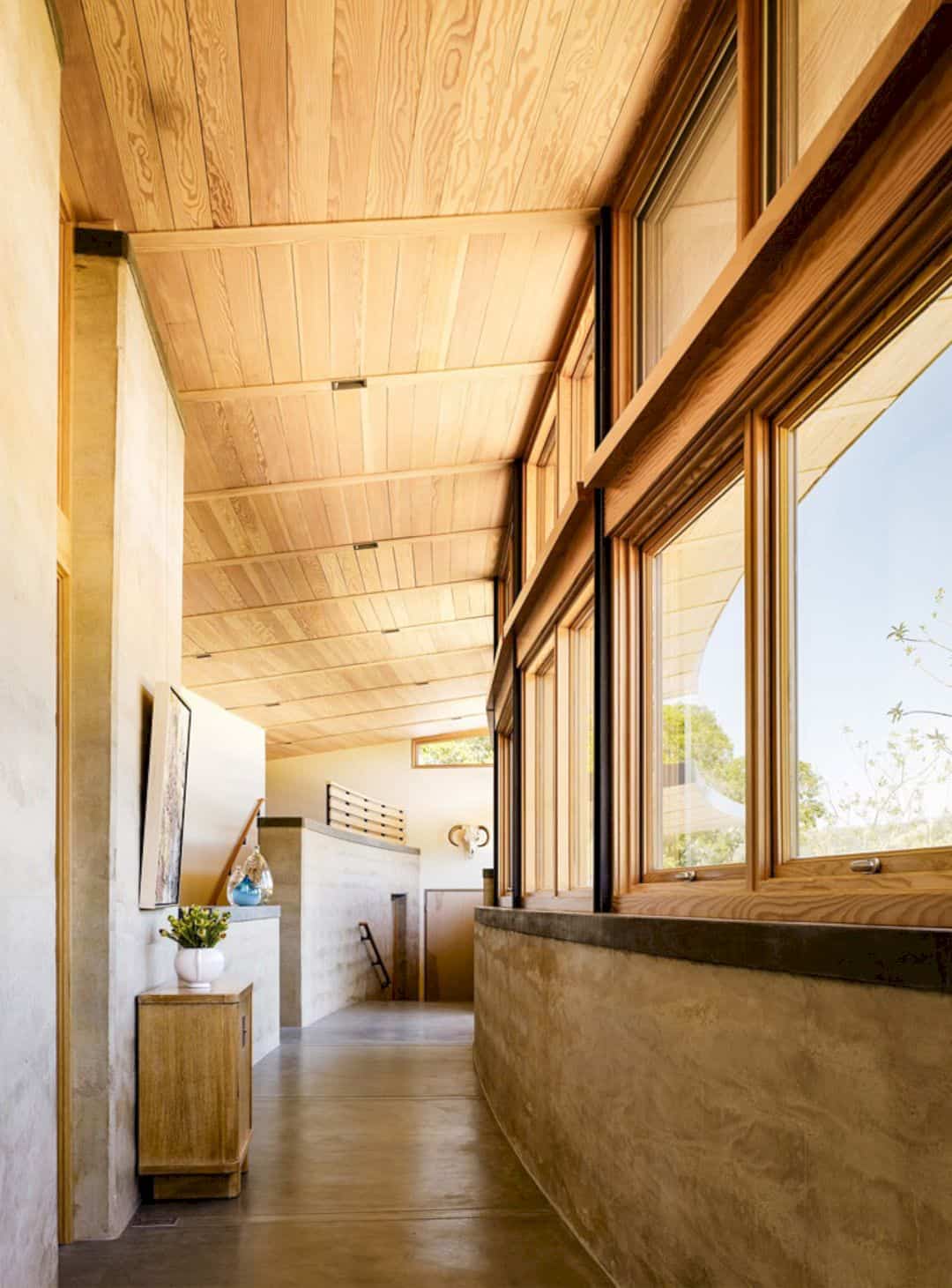
The operable shading and glazing, natural ventilation have a role as a cooling system and passive heating. With the integrated photovoltaic panels, the house is able to produce its own energy without compromising the curve of the house low roof to the hill site. These details make Caterpillar House as the first LEED Platinum custom home in California.
Materials
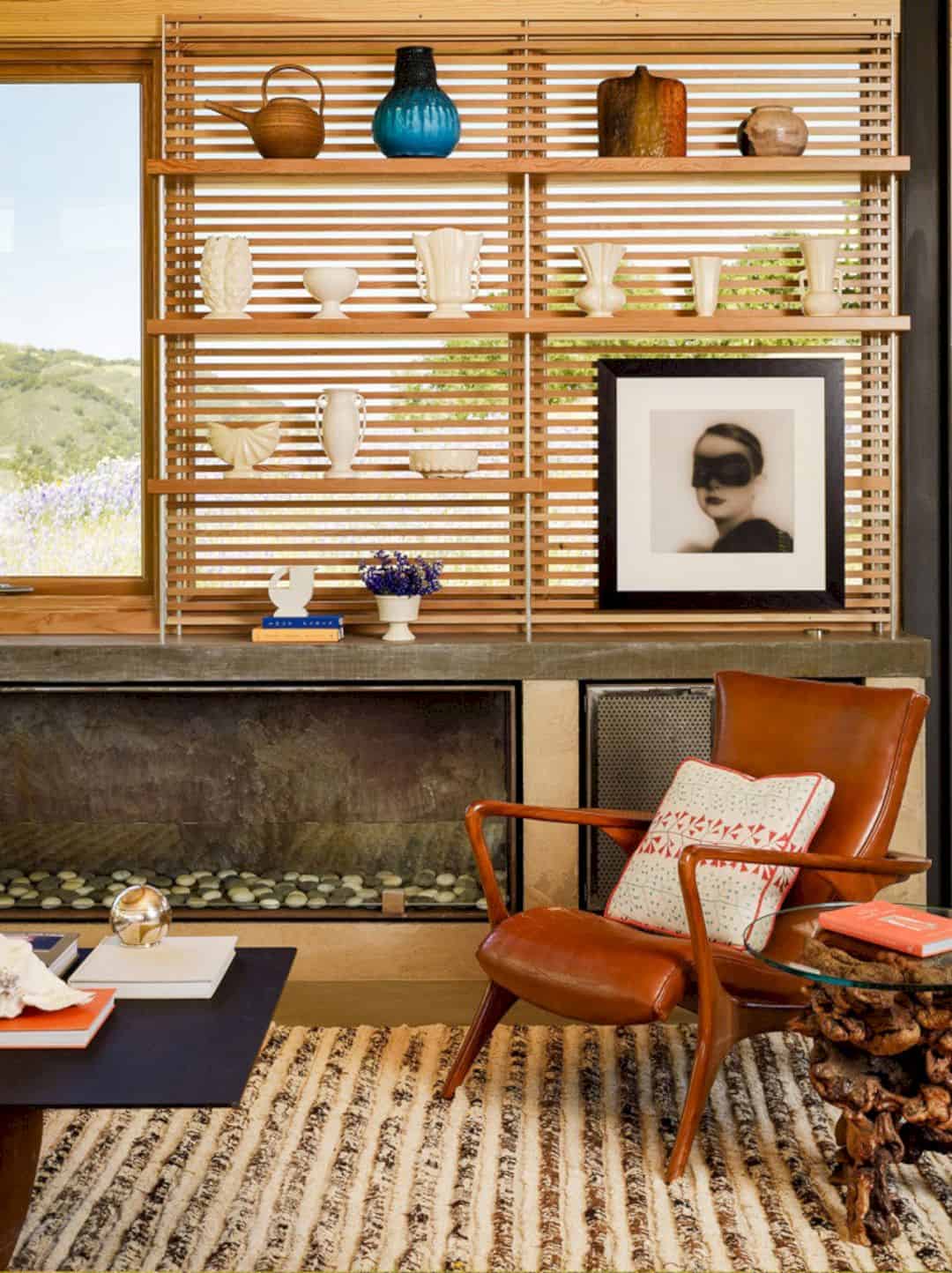
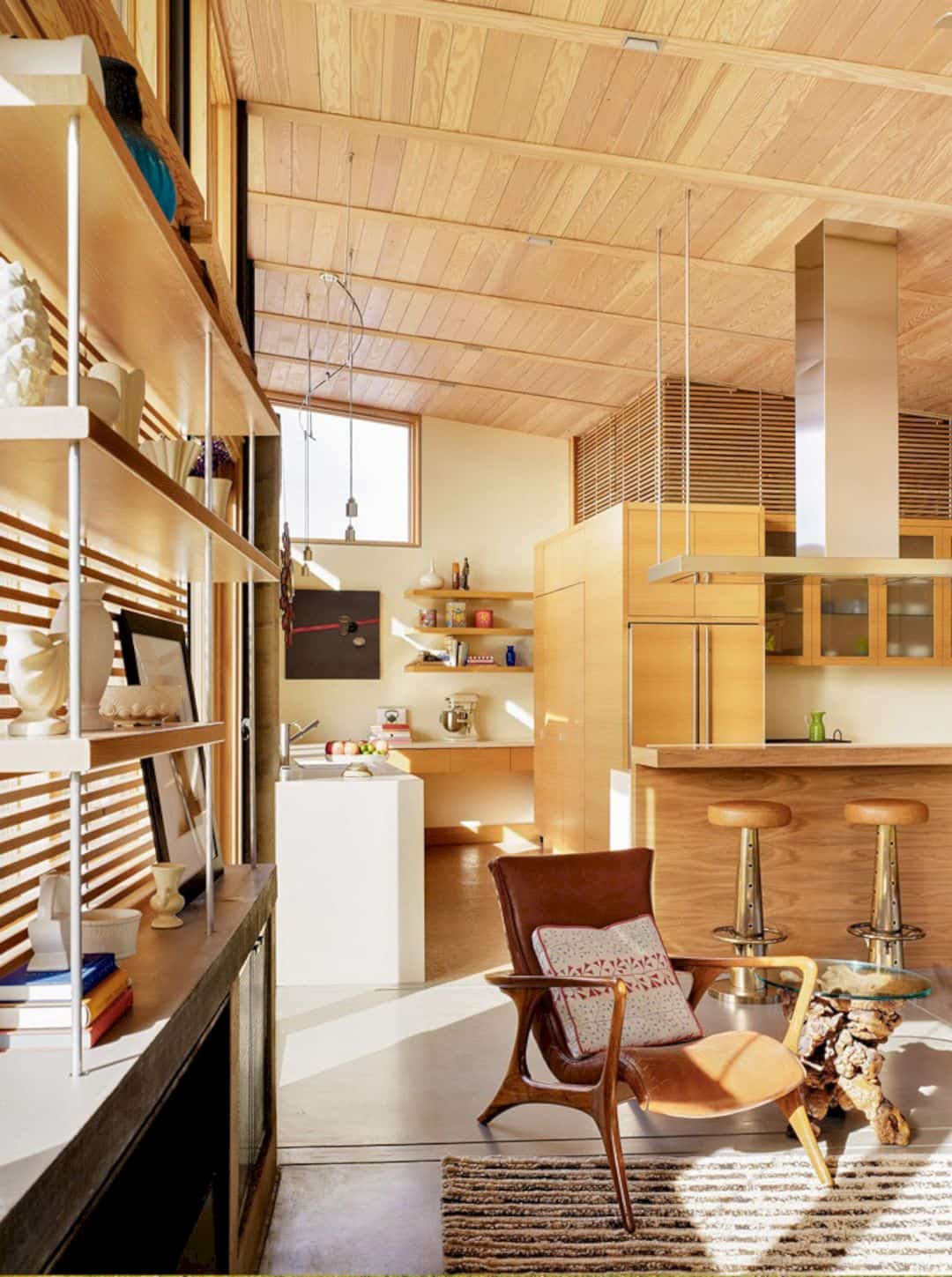
As a contemporary house, Caterpillar is designed with a lot of wood materials. These materials are used to create an awesome ceiling inside the interior and also the shades with shelves on the window of the living room. In the kitchen, the same material is also used to create the high cabinet and kitchen island.
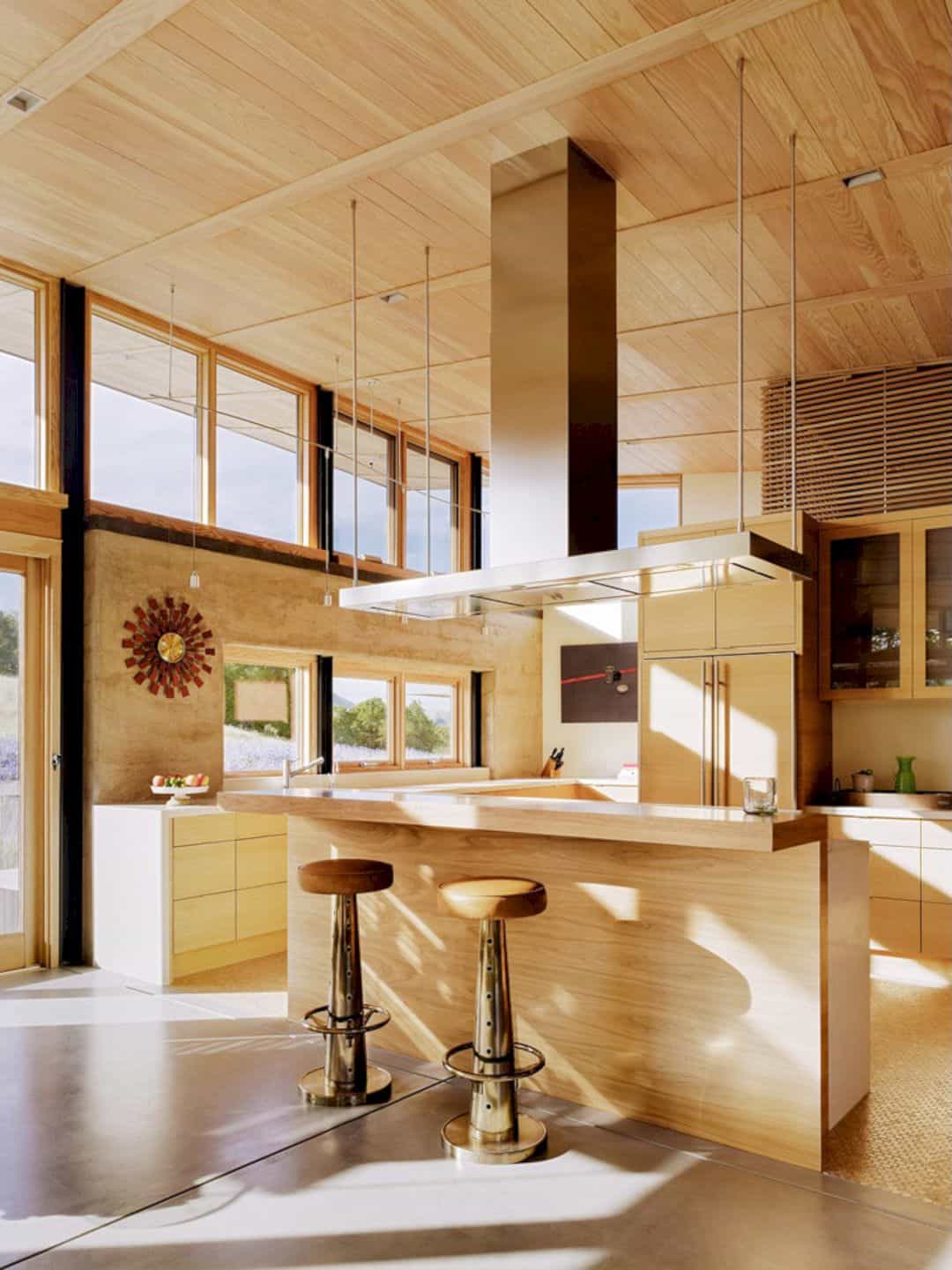
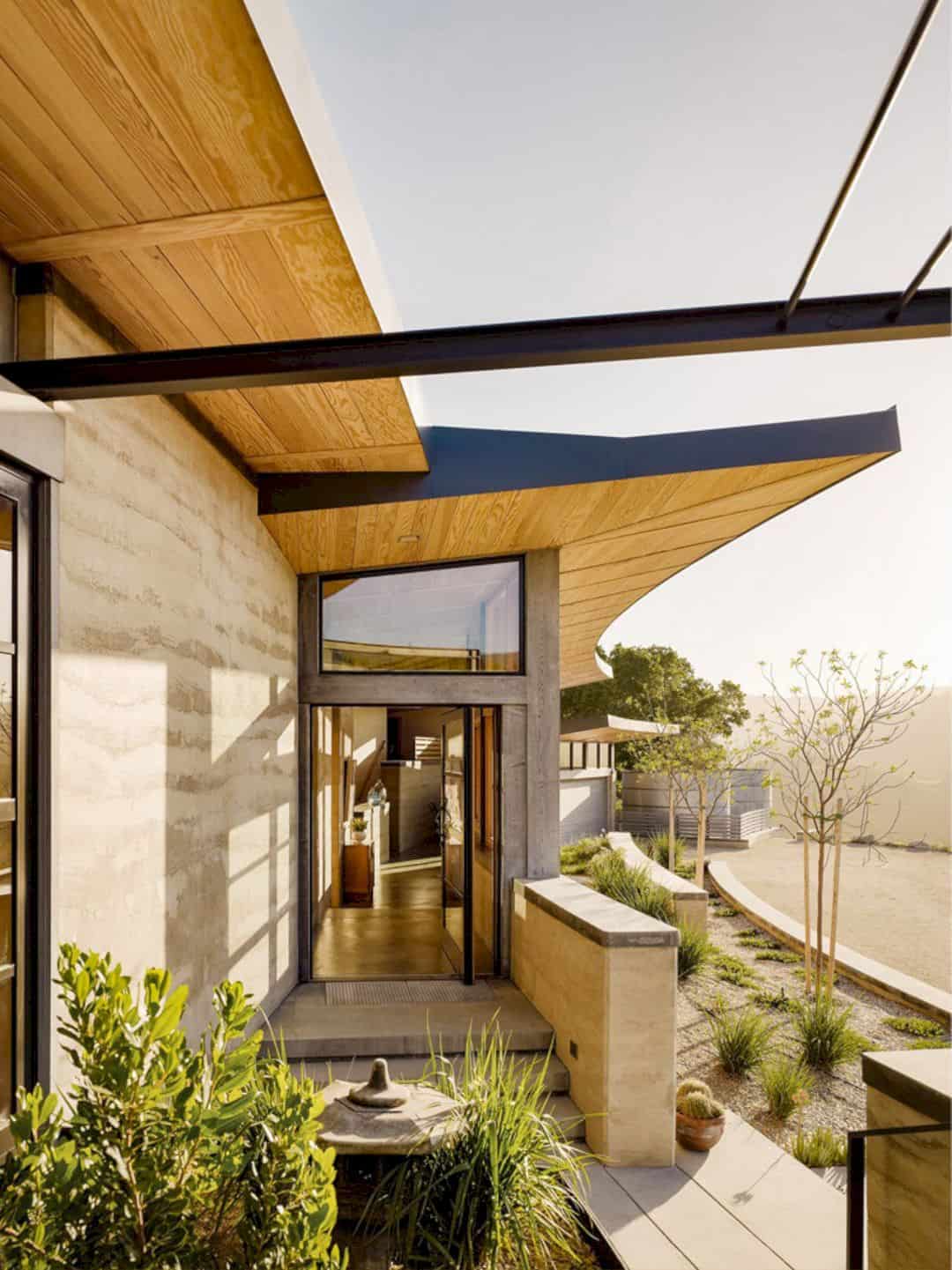
The natural feeling that comes from the wood material also can be found on the porch. In this area, the wood material is combined with concrete and other natural elements such as greenery and gravel. This house also has three tanks as a home store rainwater and provide the need for property irrigation.
Landscape
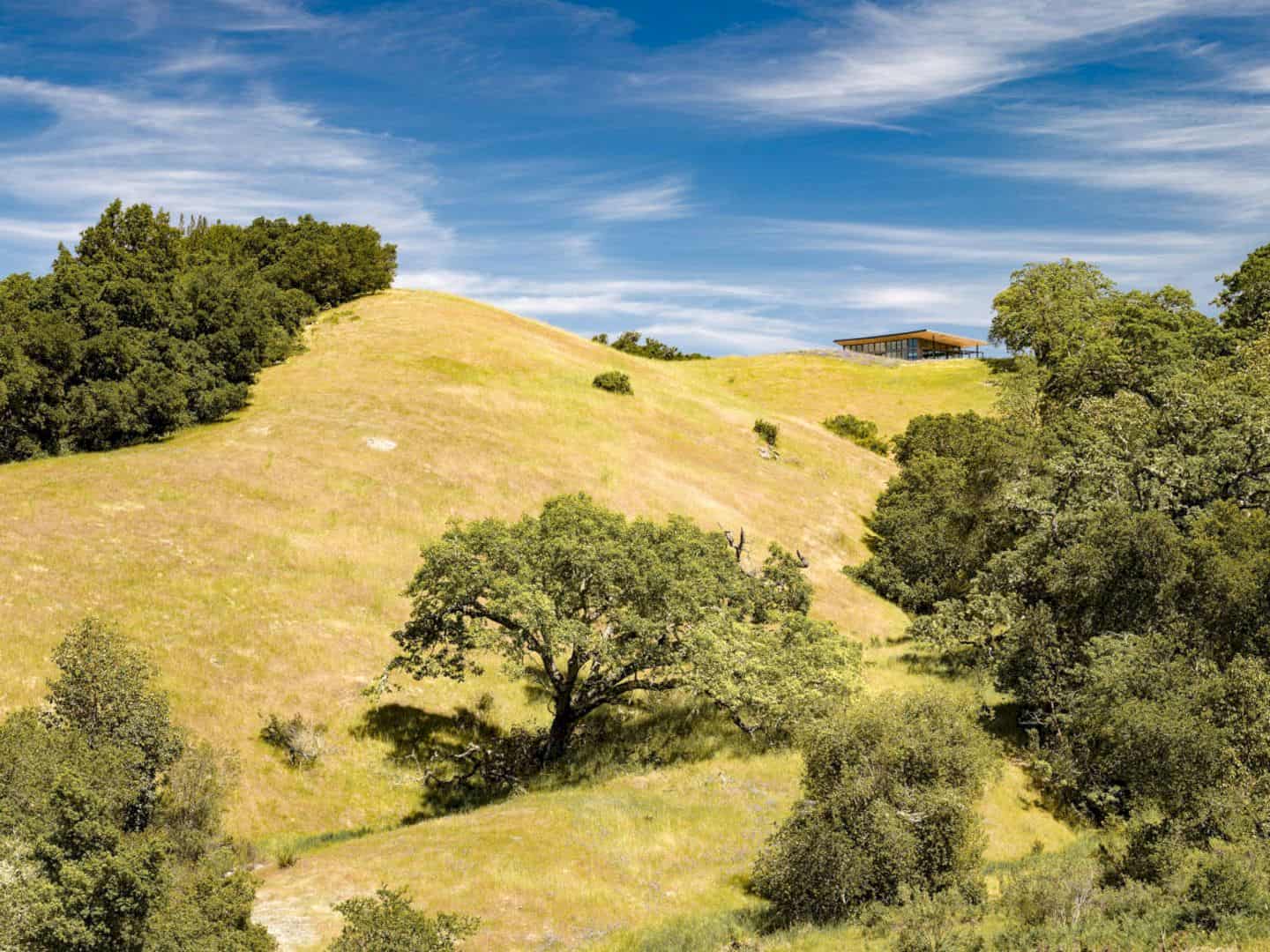
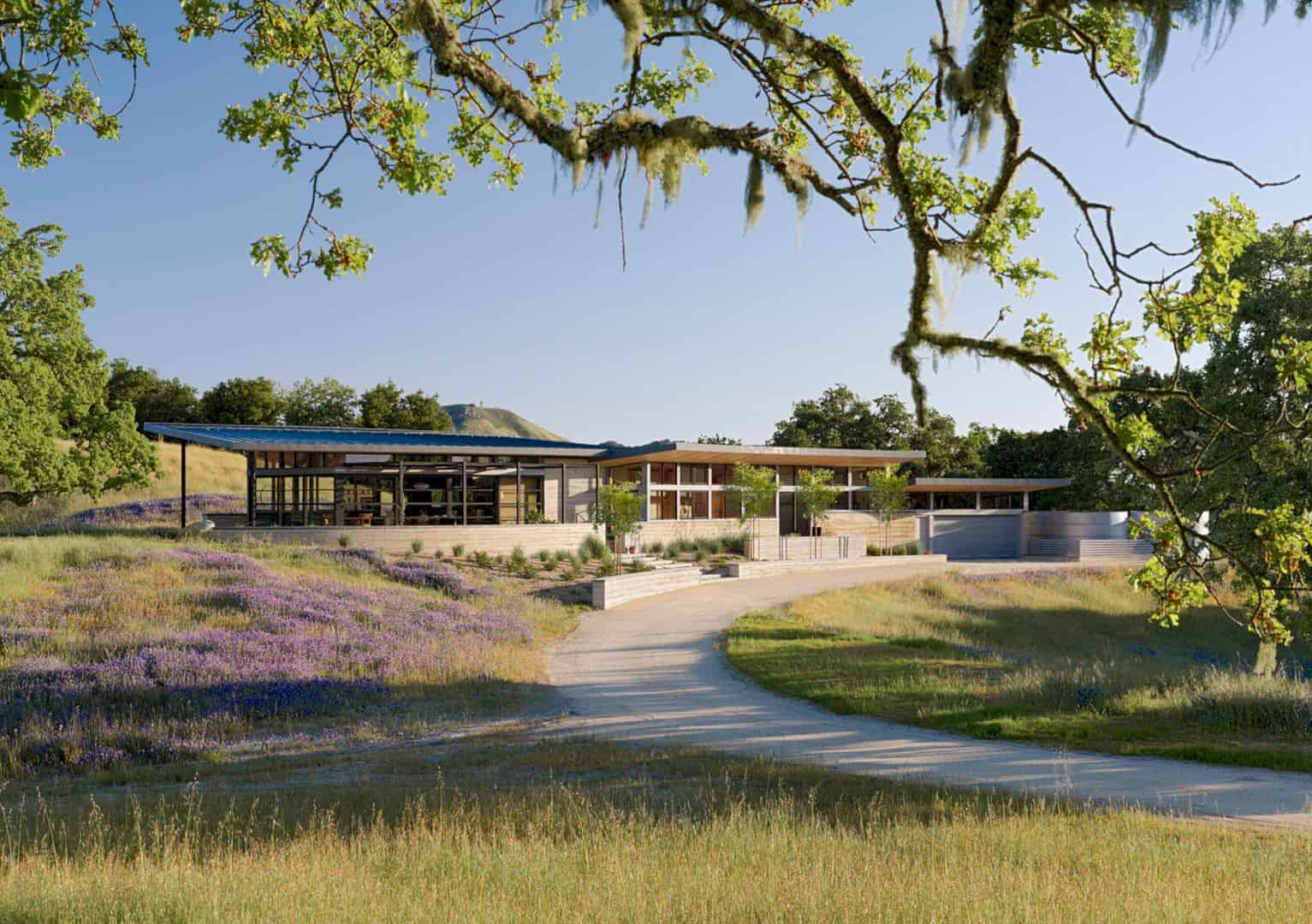
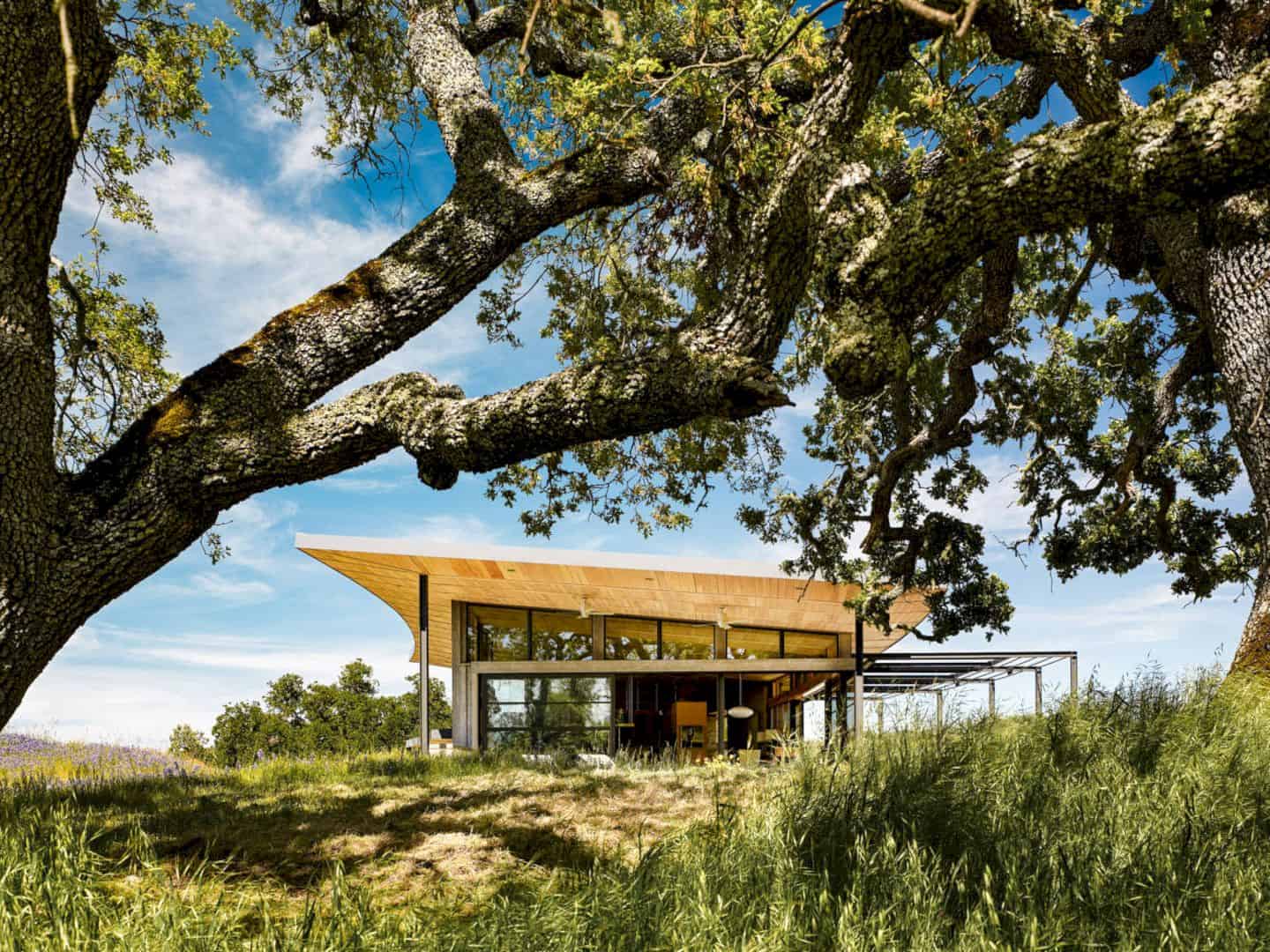
The landscape around the Caterpillar house is so wonderful. It is a beautiful landscape on the rolling hills of the Santa Lucis Preserve with some big trees and green land. This landscape becomes a basic reason for the architect to accentuate and connect the house with its land site.
Discover more from Futurist Architecture
Subscribe to get the latest posts sent to your email.

