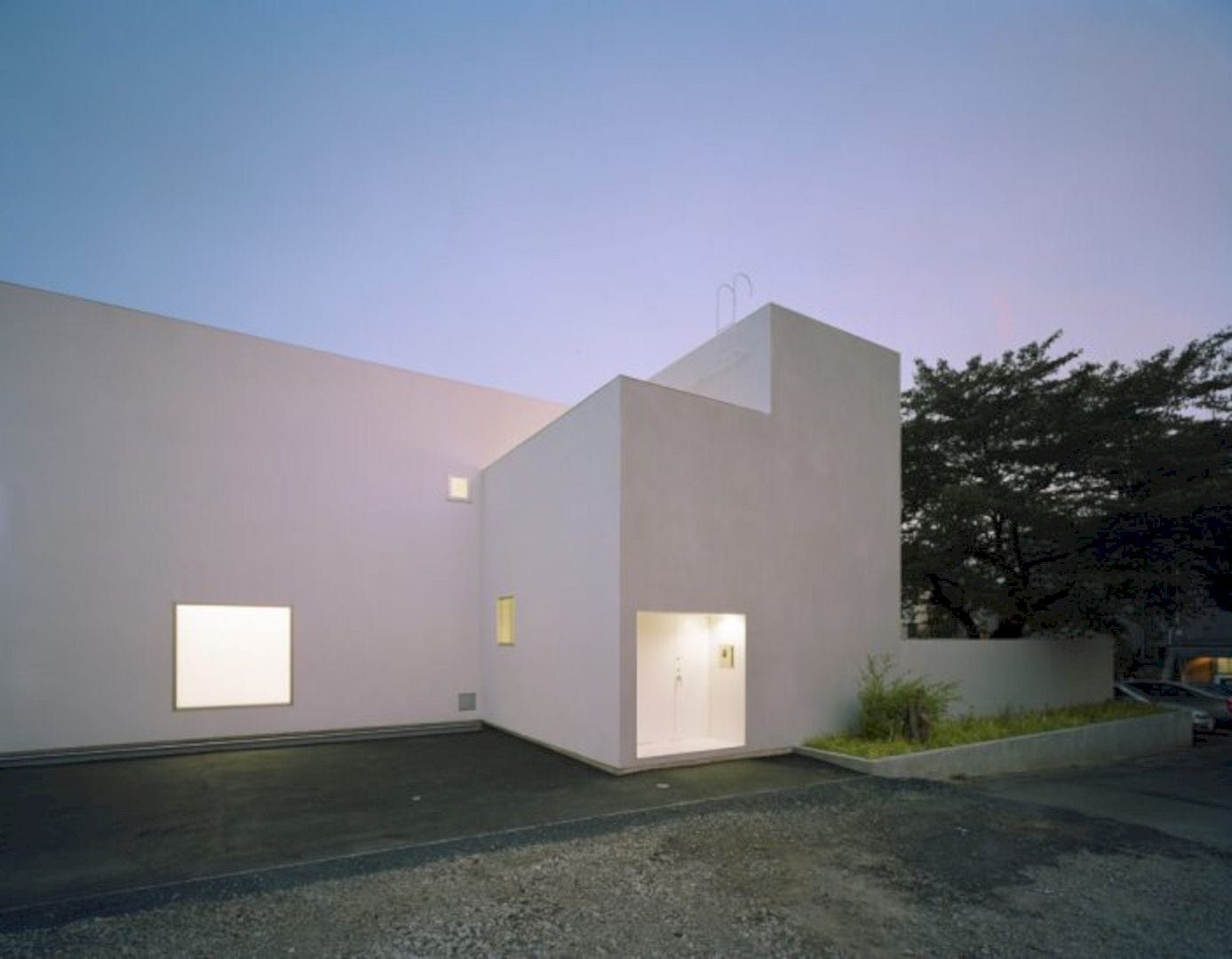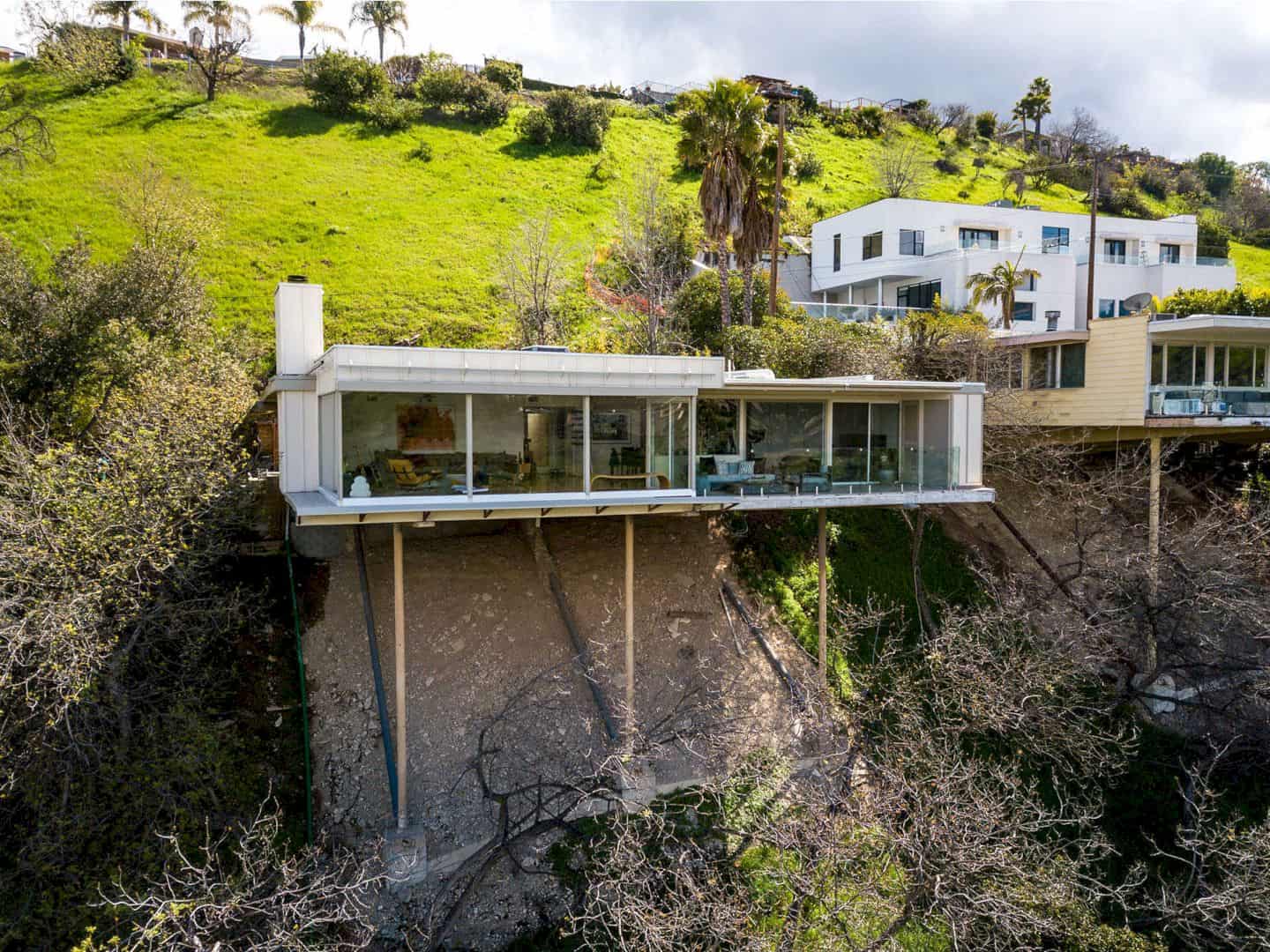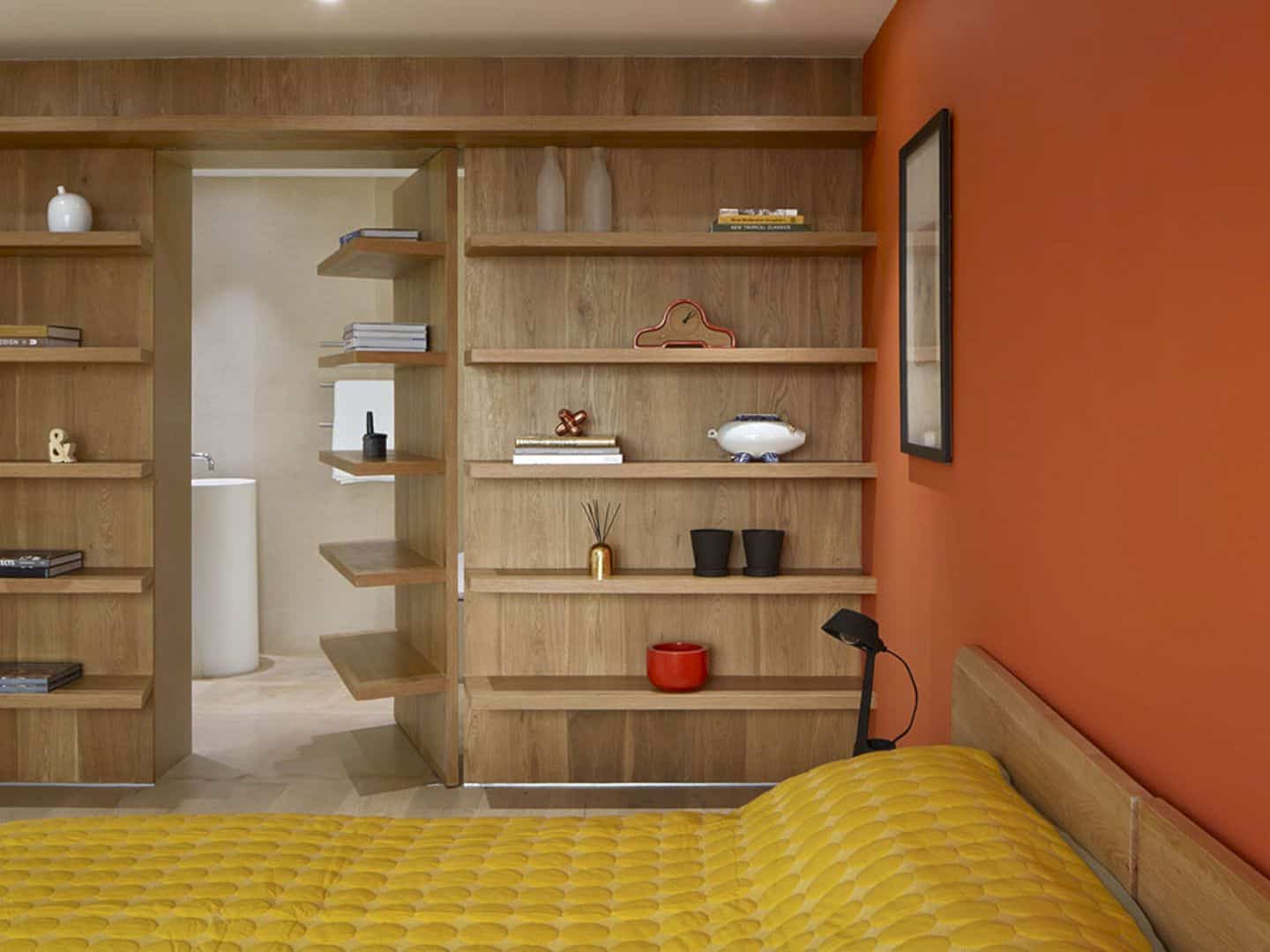This Charleston Single is built in 1880 with an awesome character. This character is used by the architect from Basic Projects to design it with a simple contemporary interior and turns it into a unique beauty. They work together with a talented team from Flyway Construction & Restoration to make this living place as comfortable as possible.
Interior
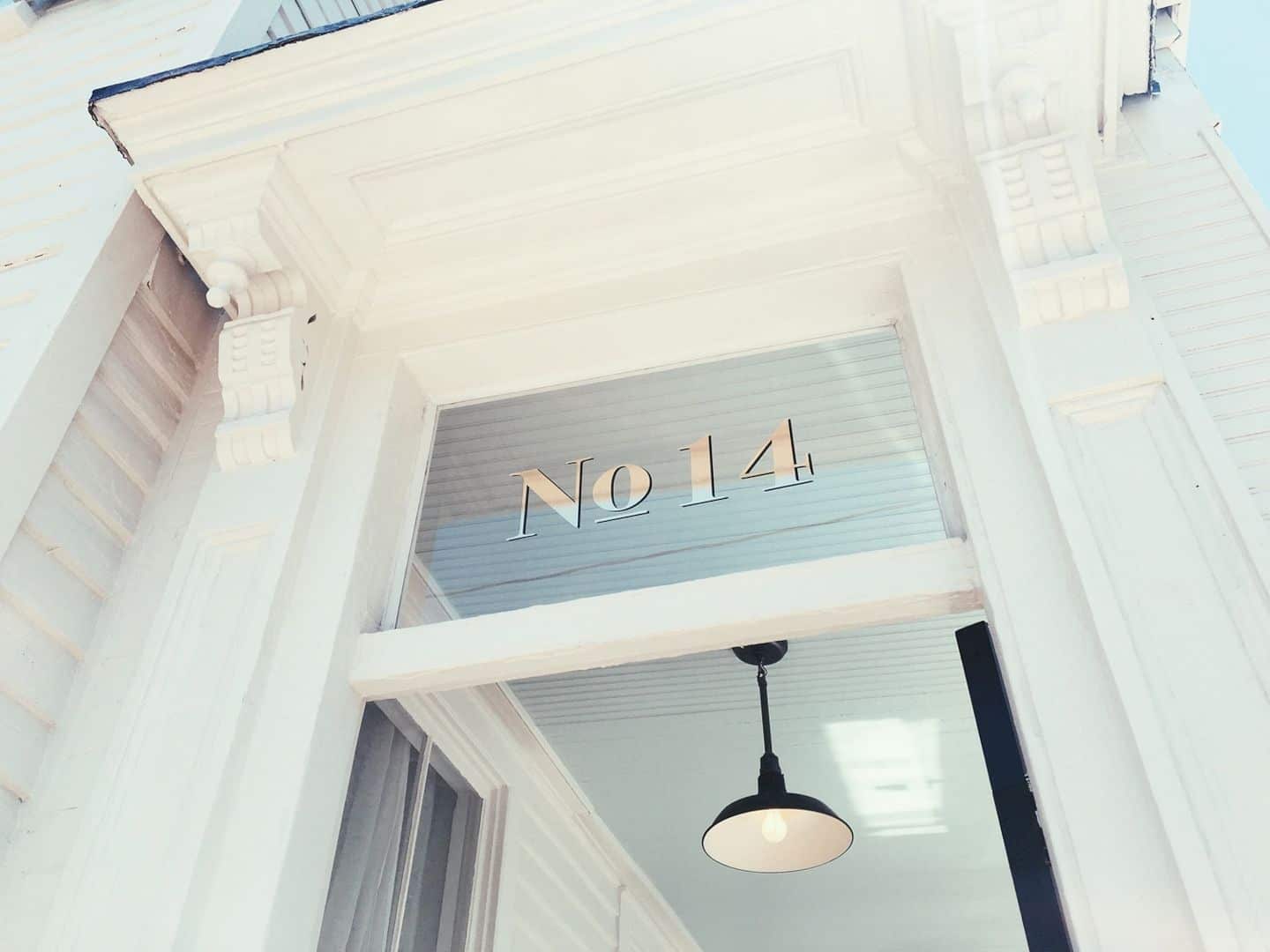
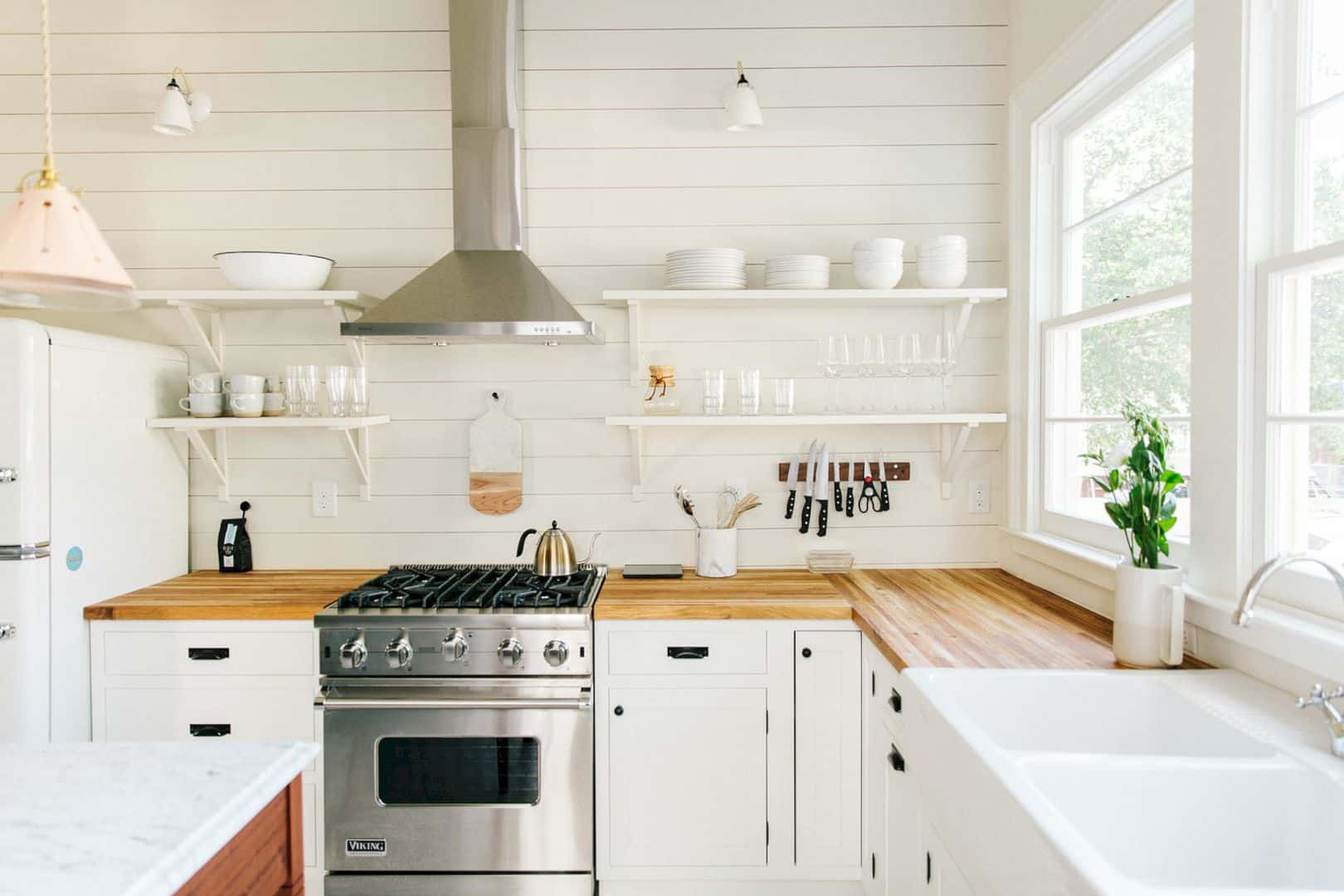
The owner of this house is from Brooklyn. They want to have a California bungalow feeling that can maintain and preserve the historic Southern beauty inside the house. With simple contemporary interior design, the owner’s desire can be realized easily. The interior now looks more beautiful and comfortable as well.
Details
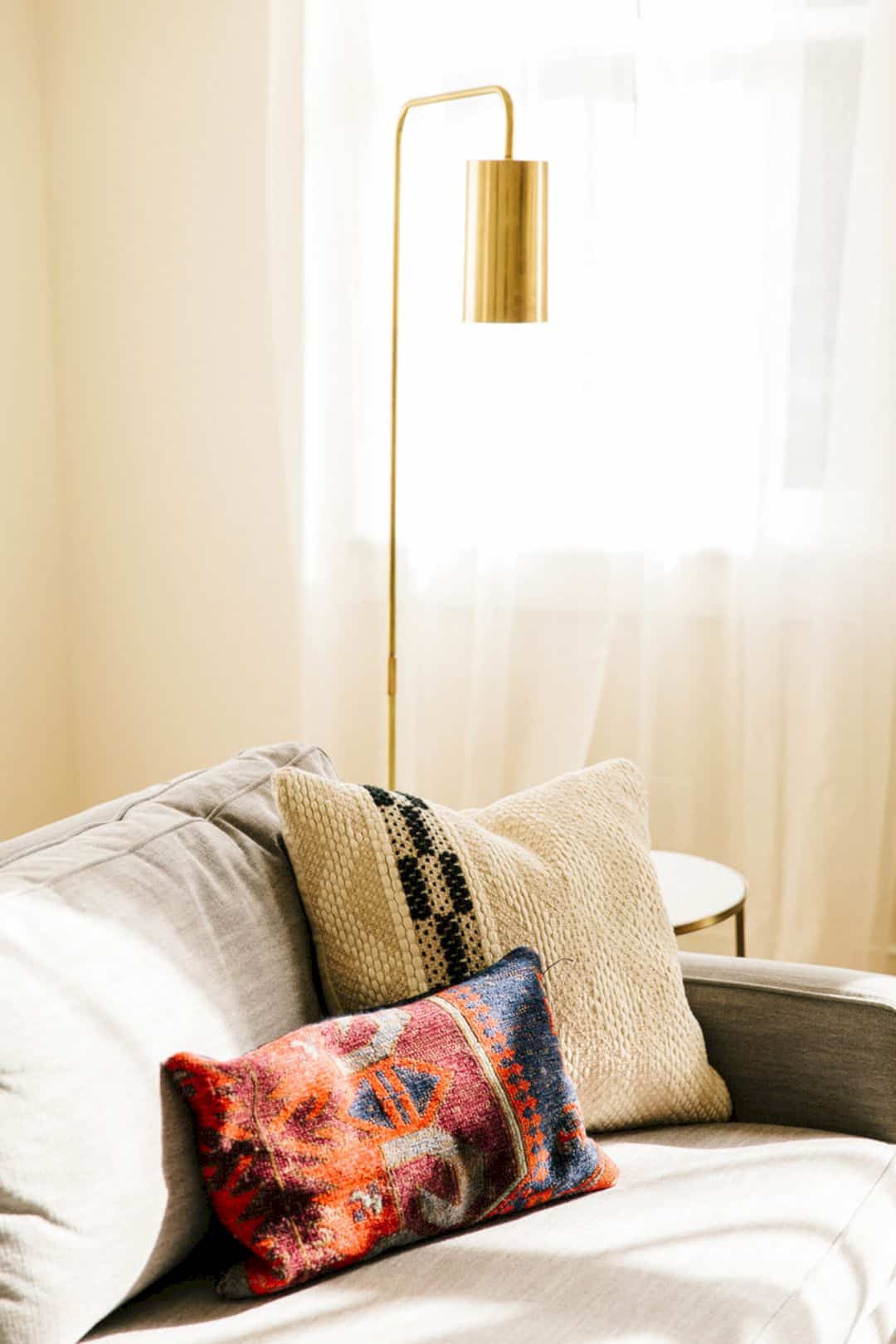
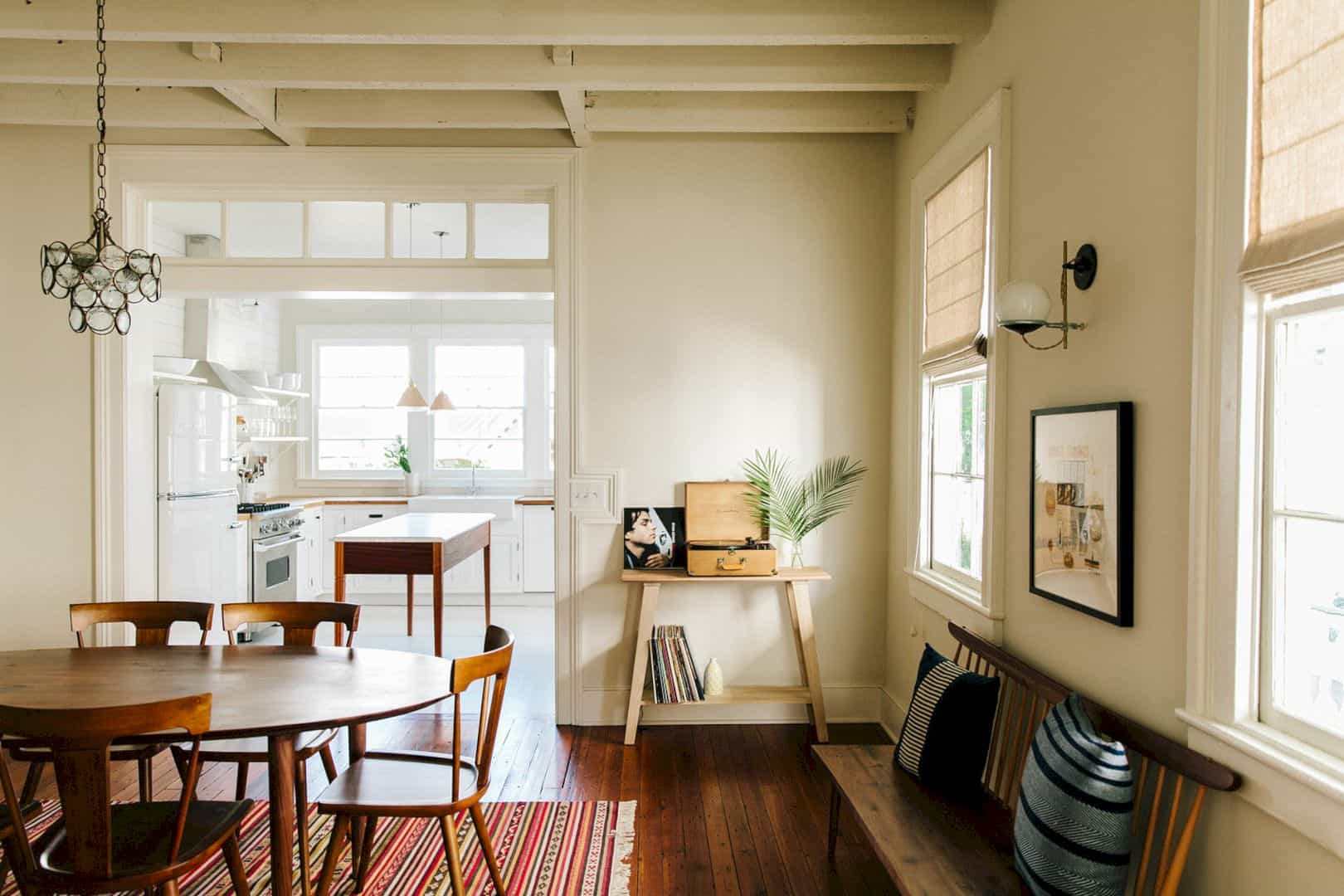
The powerful move in this interior project is the fireplace. This fireplace is located between the dining room and kitchen, creating a warmer feeling into the interior. The design is also adjusted with everything in the house. The bright atmosphere comes from the natural light through the original windows of the house.
Colors
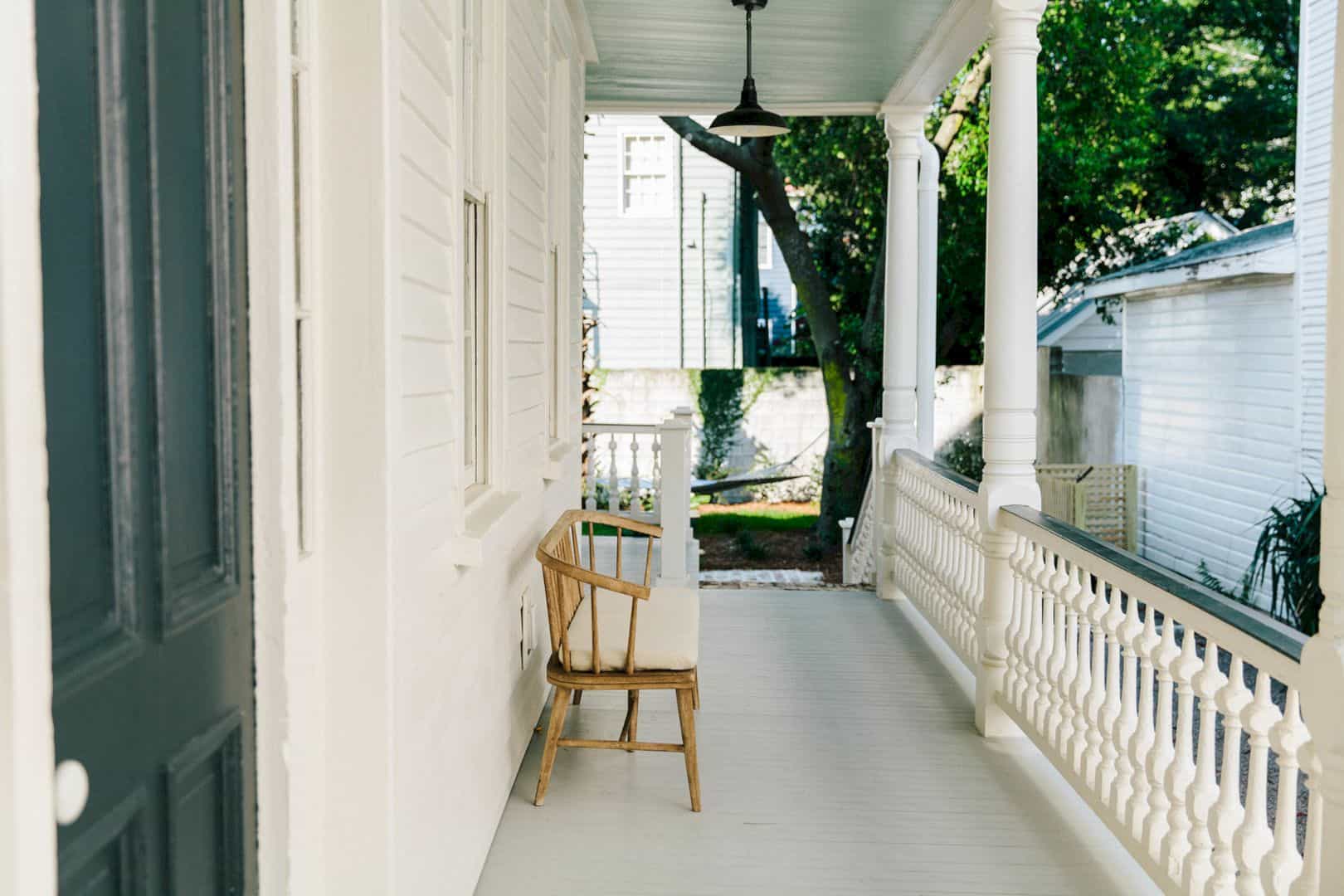
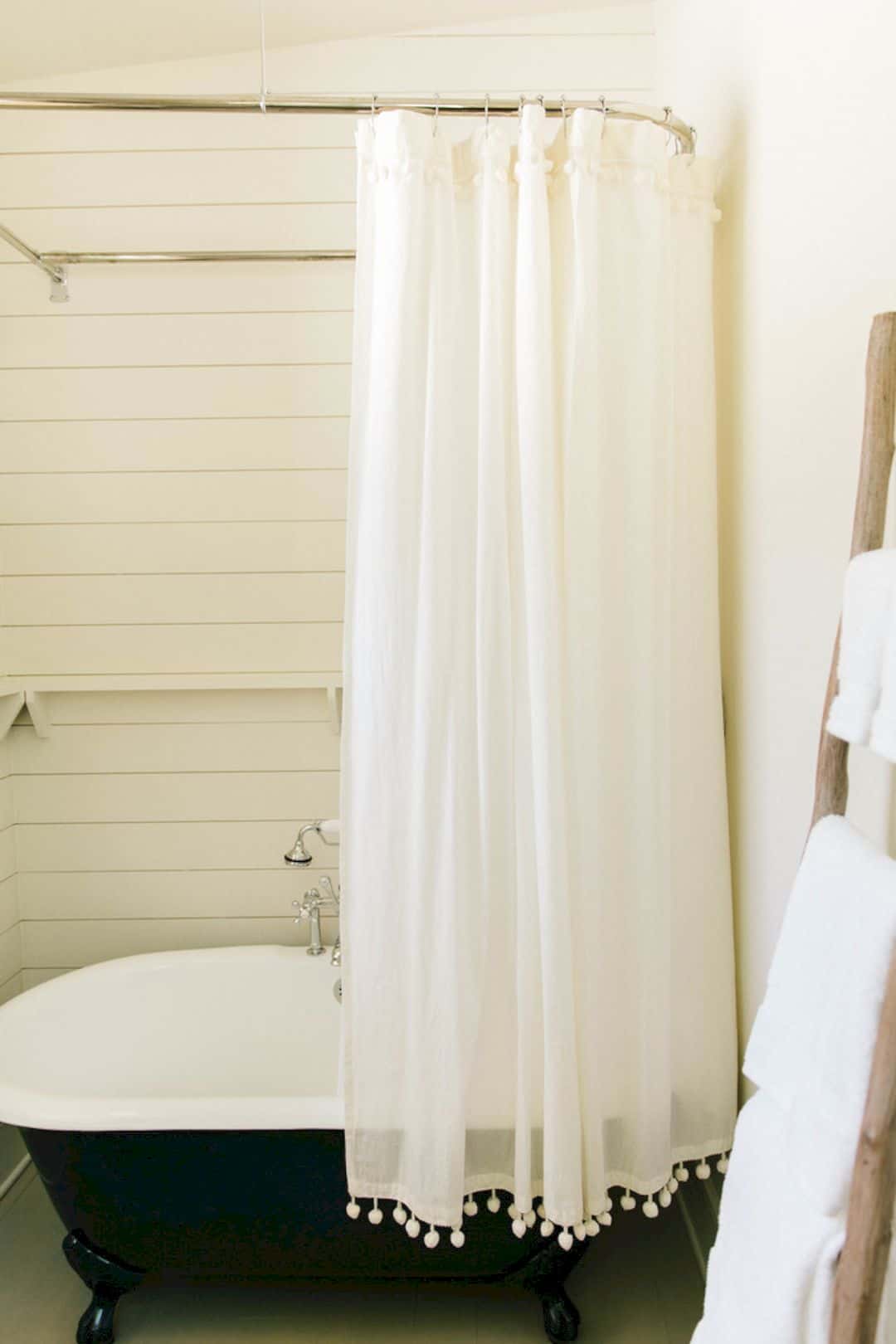
The contemporary design in this house interior is soft that painted in white. In the terrace, simple and natural feeling of white walls and wooden furniture can provide another area to relax. The same soft color is also used to design the bathroom interior. The small white bathtub is beautified with a white curtain.
Rooms
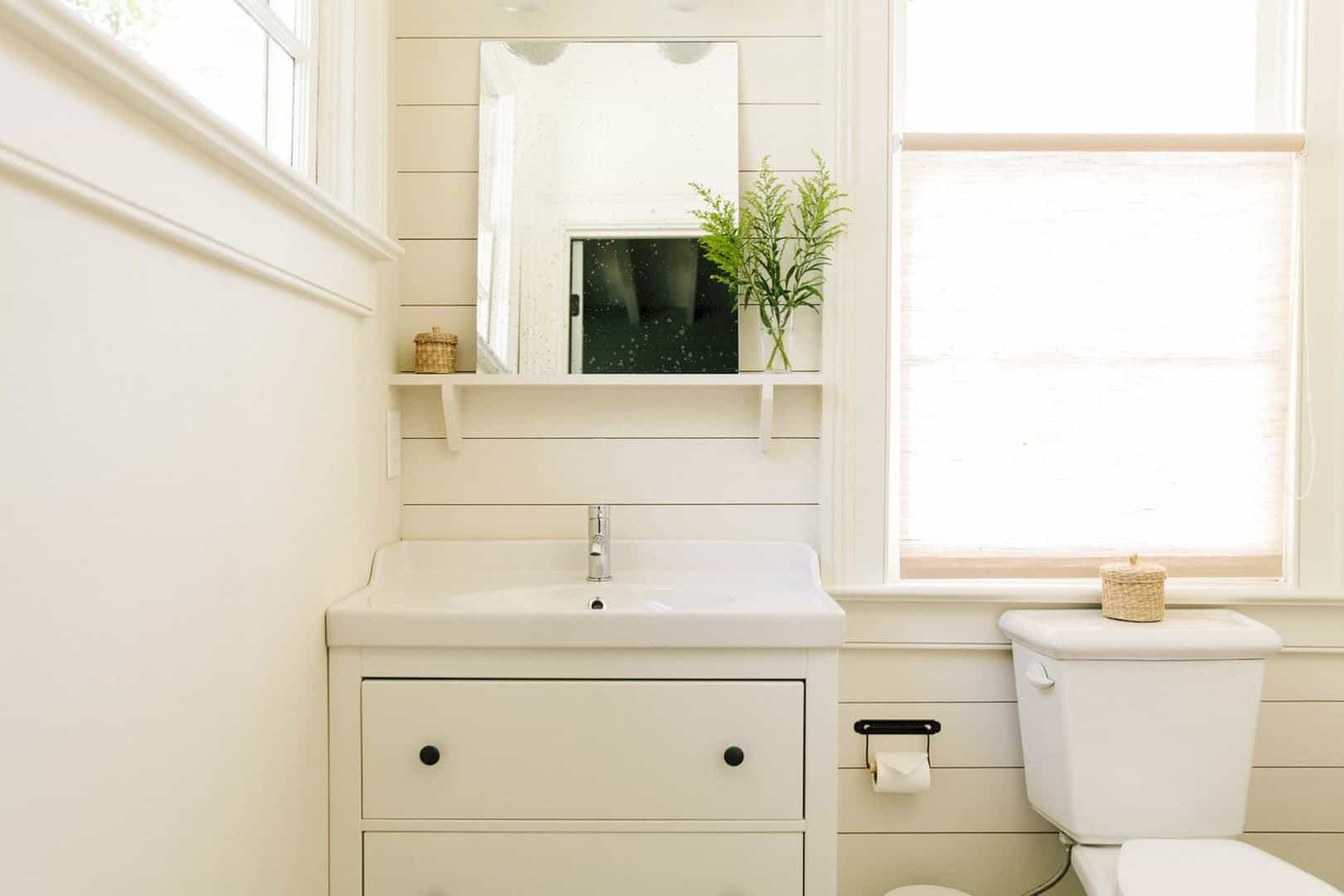
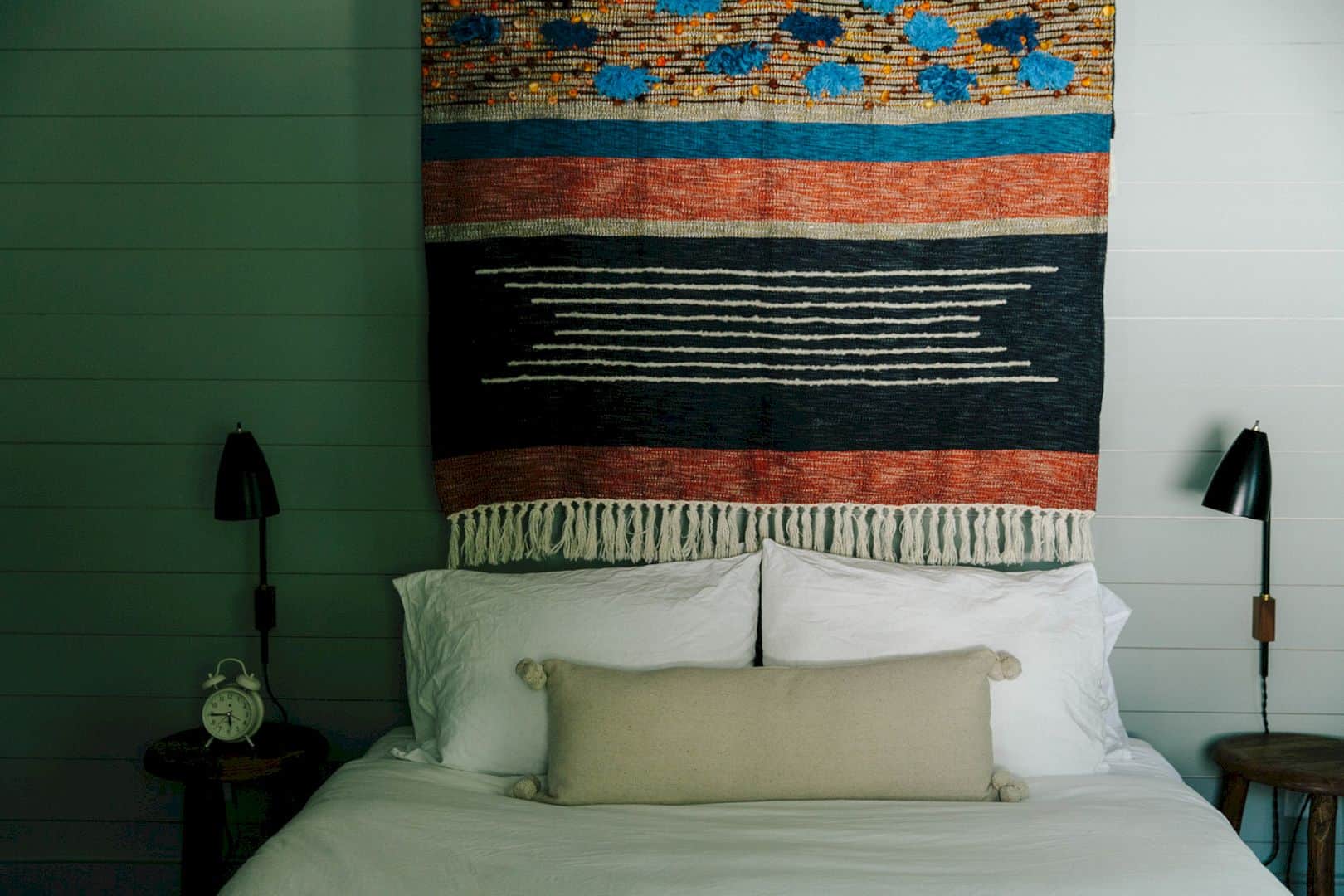
The entire rooms in this Charleston Single have one same thing that makes it special, the white wooden wall. This house is built with pieces of wood painted in white, creating an interior background that can be decorated easily. In the bathroom, the white furniture and toilet are matching with the wall, while a beautiful patterned fabric is used to decor the wall in the bedroom.
Bedroom
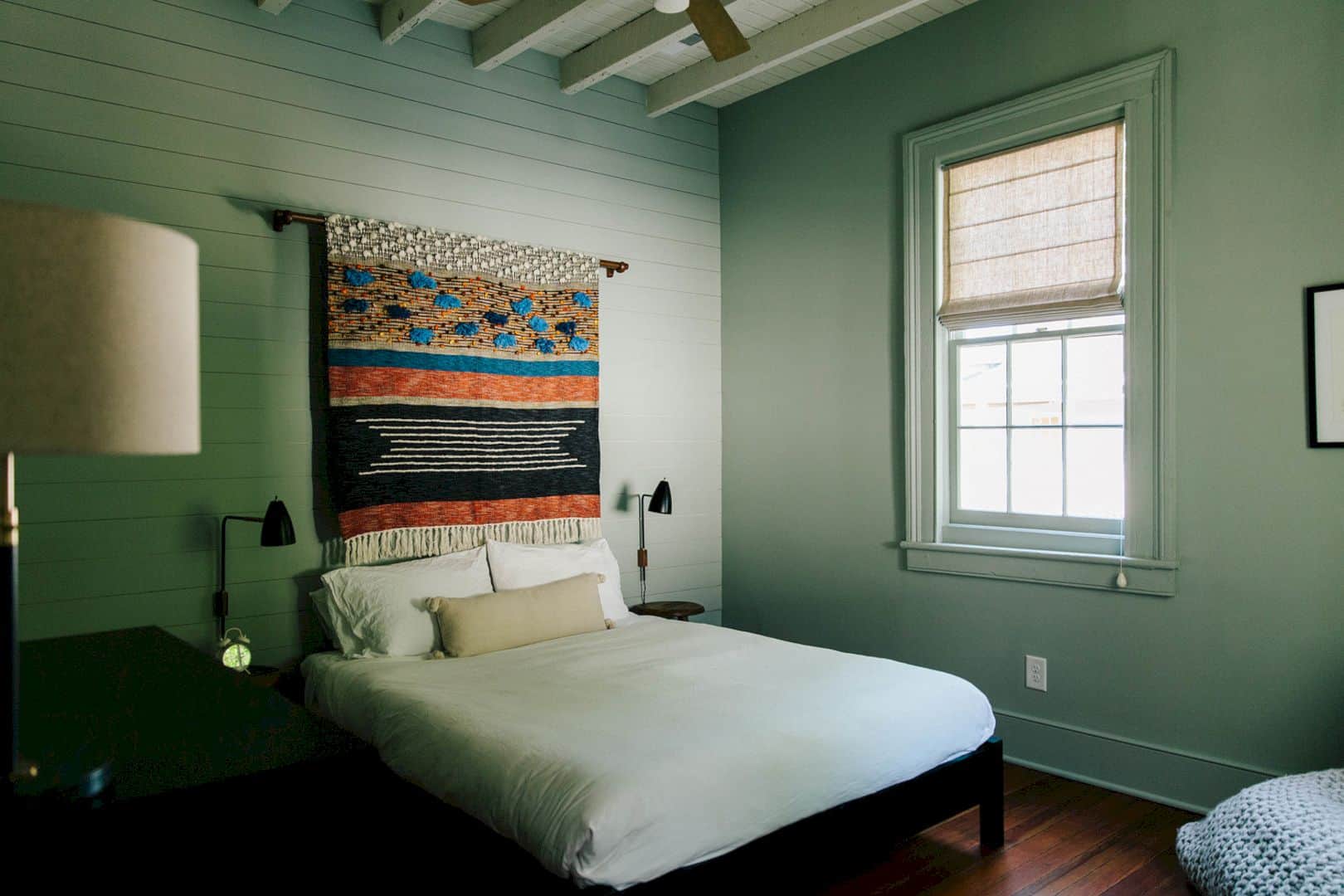
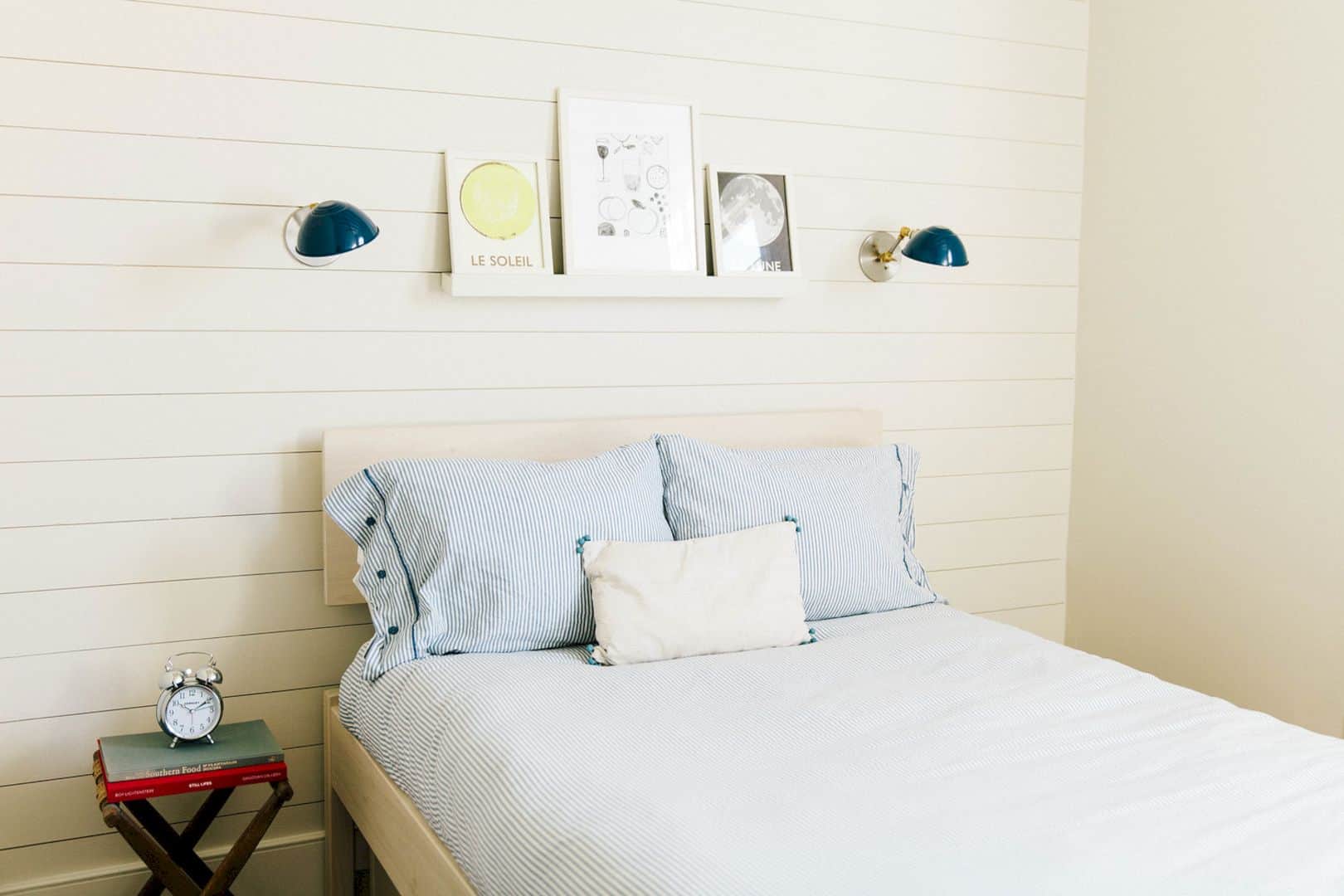
In the master bedroom, the patterned fabric is hanged above the bed. It becomes a highlight for the contemporary interior in this bedroom with the white background of the wall. A more simple pattern can be found in another bedroom with a striped pillow and bed cover. On the wall above the bed, three cute frames are displayed between the two sconces.
Bathroom
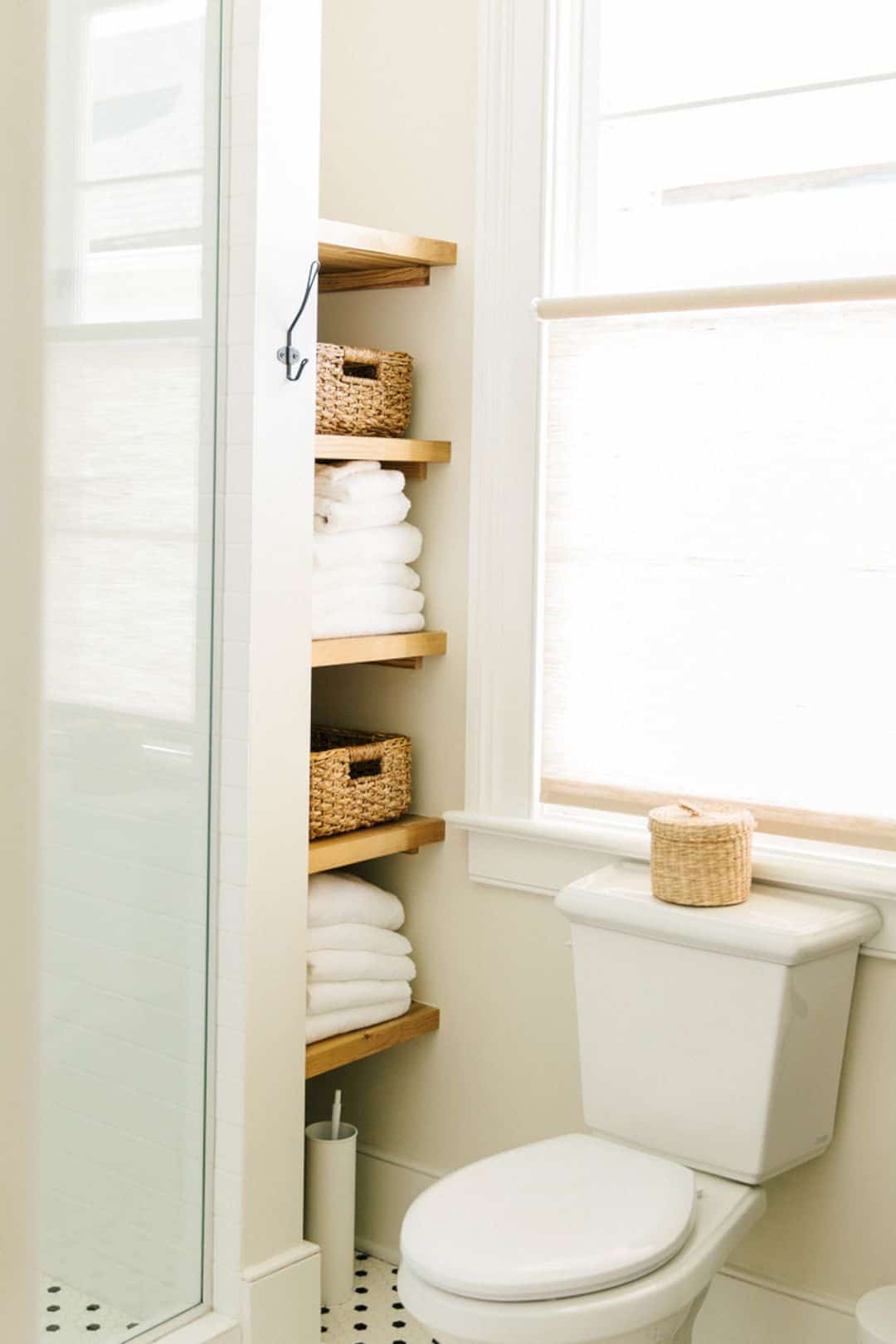
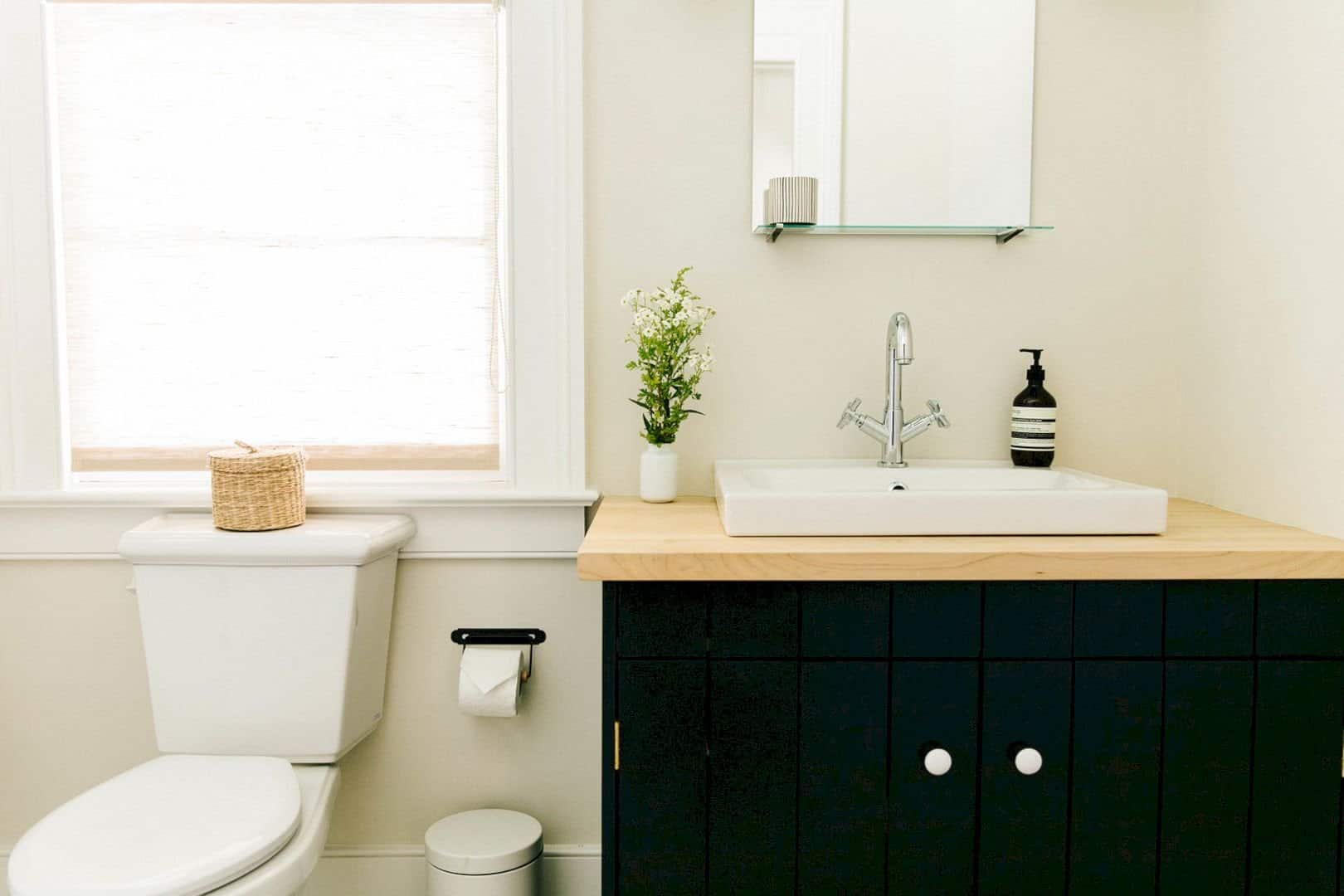
This house is not kind of a large house, so the architect tries to use the space as much as possible. This kind of awesome way can be seen in the bathroom. At the corner of the room, there is a shelf made from a piece of wood. The white sink is located near the toilet with the wooden black bathroom storage.
Decoration
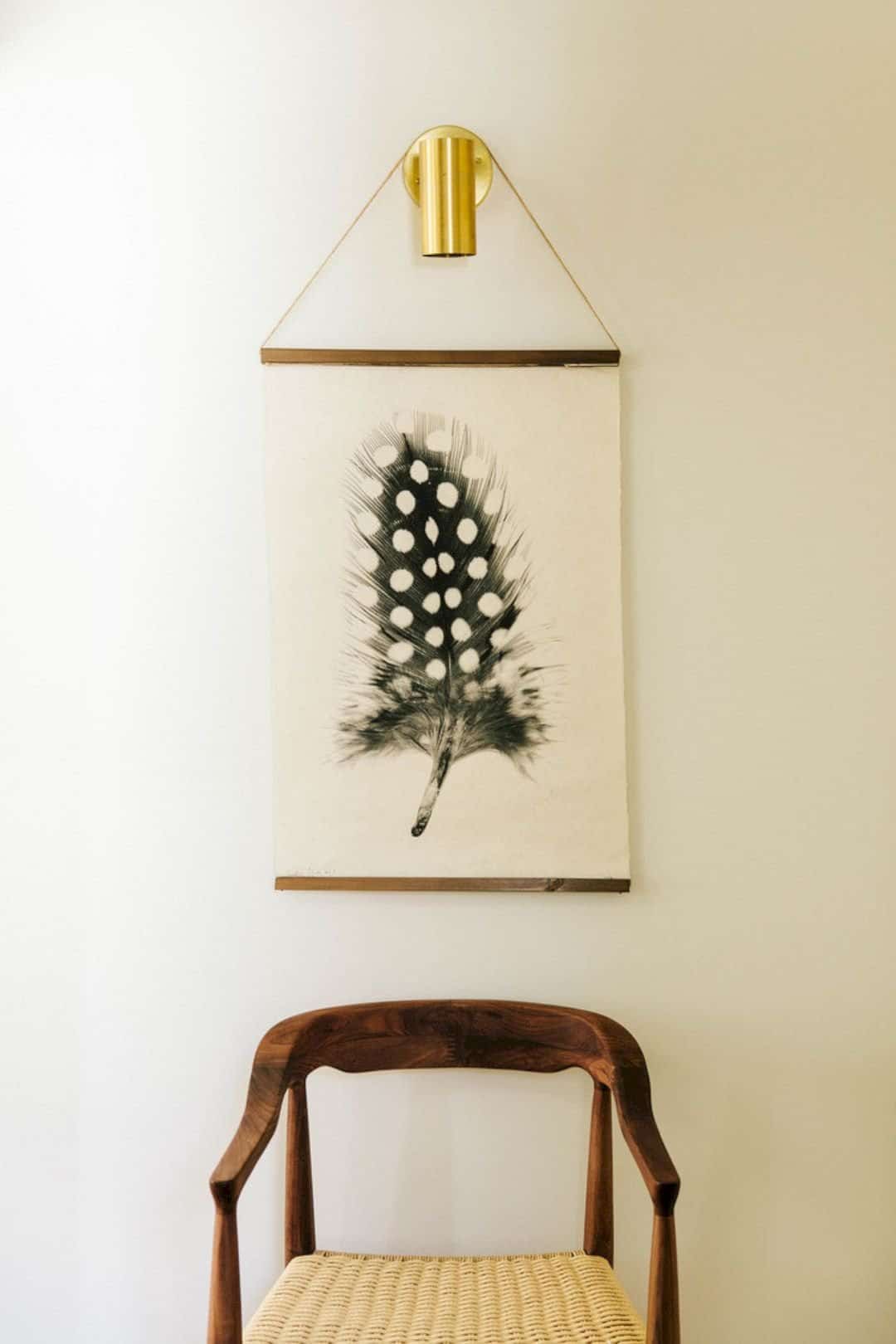
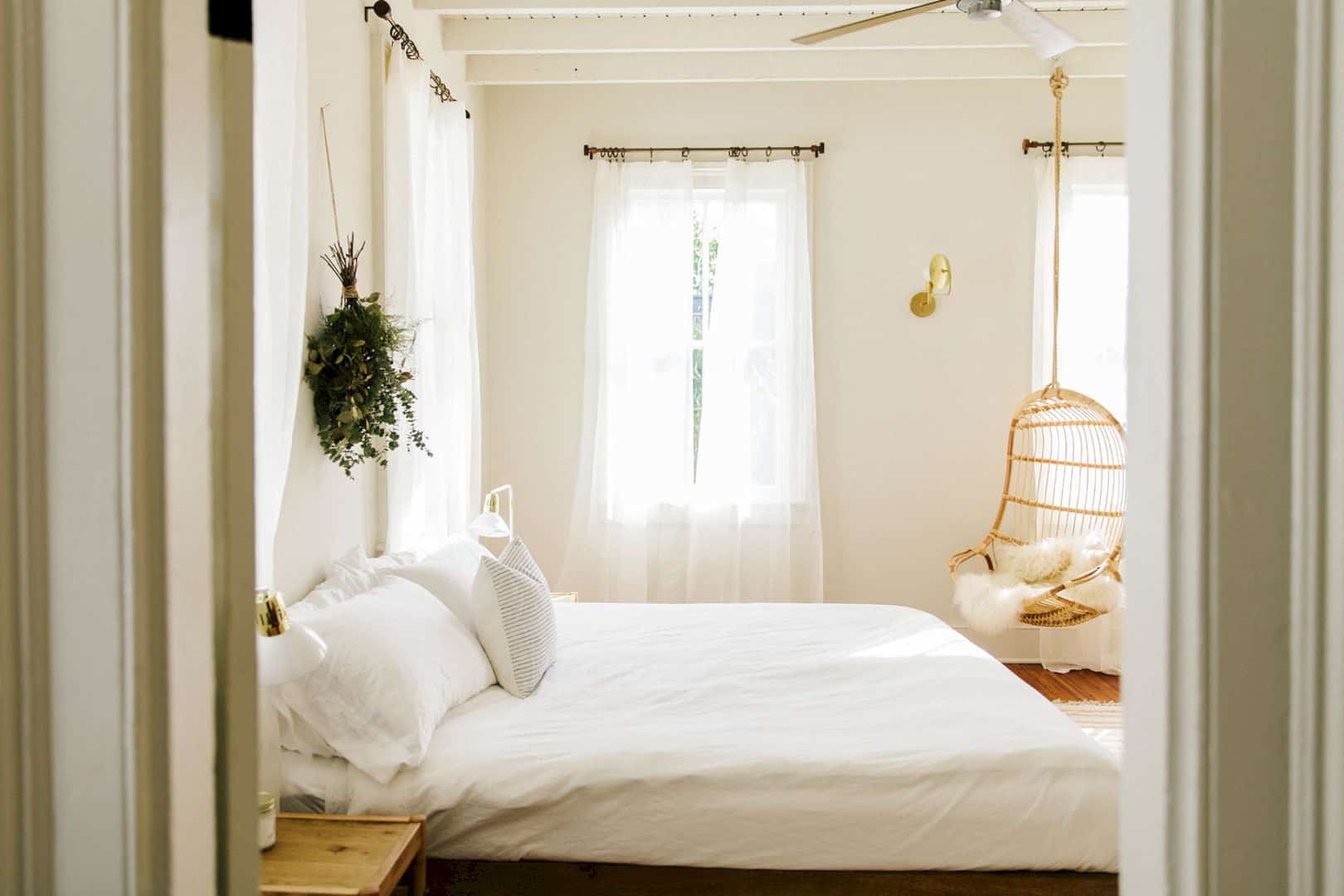
Even though the contemporary interior in this Charleston Single is simple, the architect from Basic Projects tries to add some decoration which is not removing its simple interior. The sconces in the master bedroom and living room are from Workstead. Besides some small sconces, small frames and greeneries are hanged on the house wall.
Percy Street
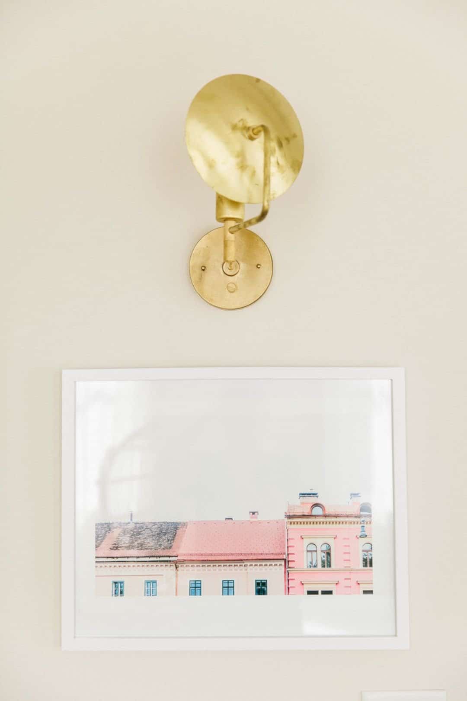
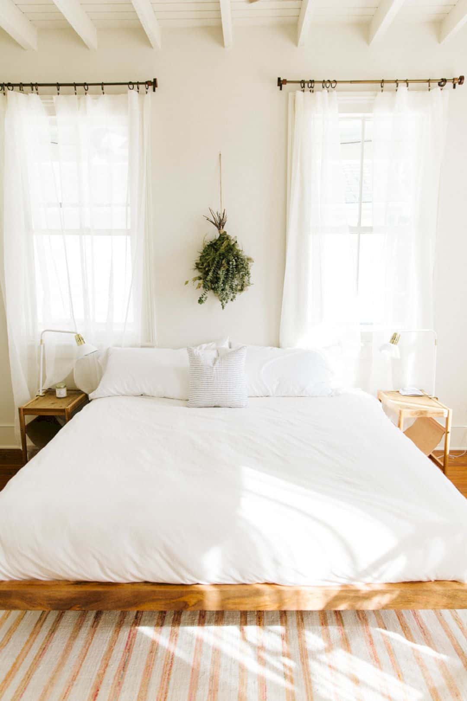
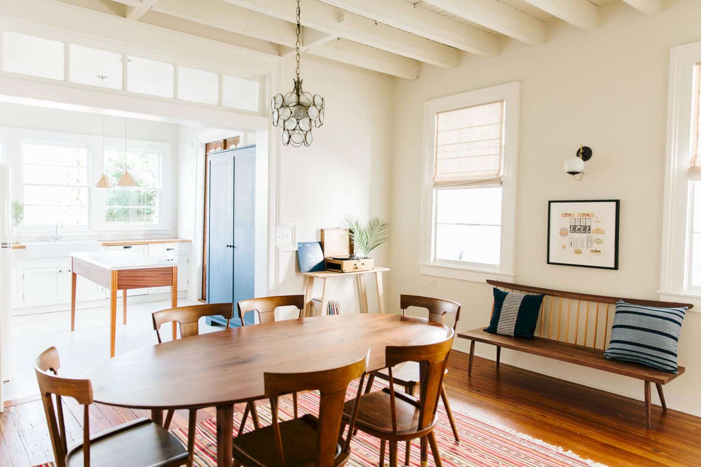
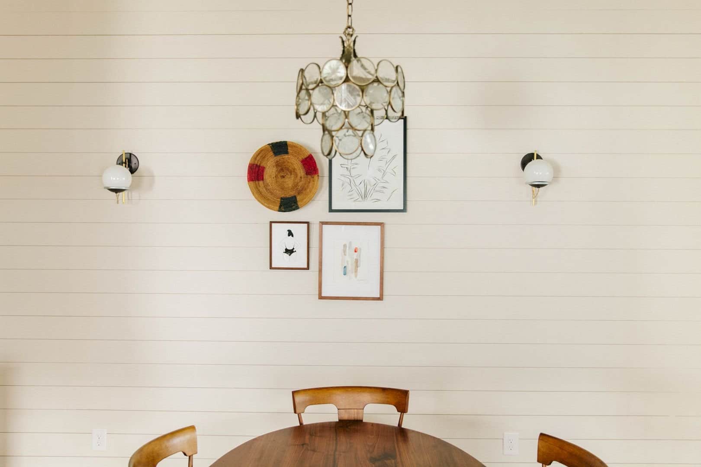
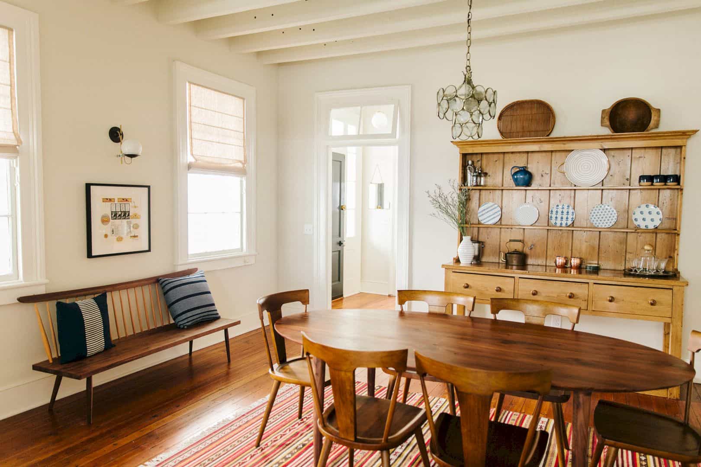
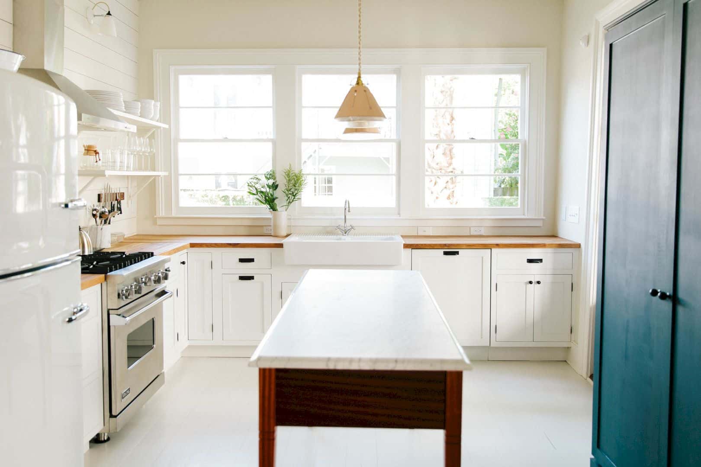
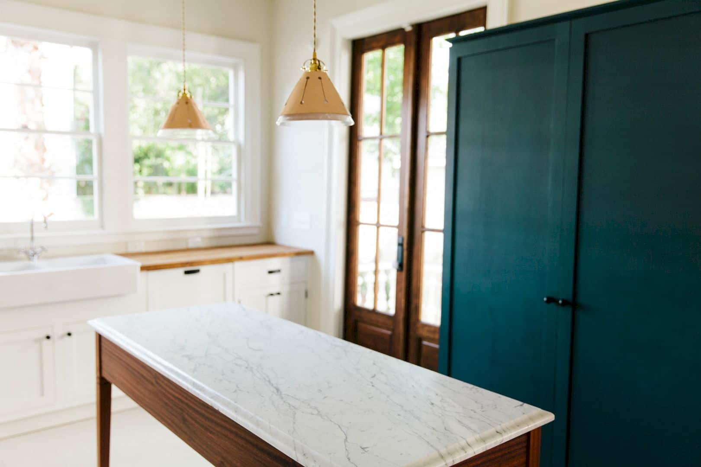
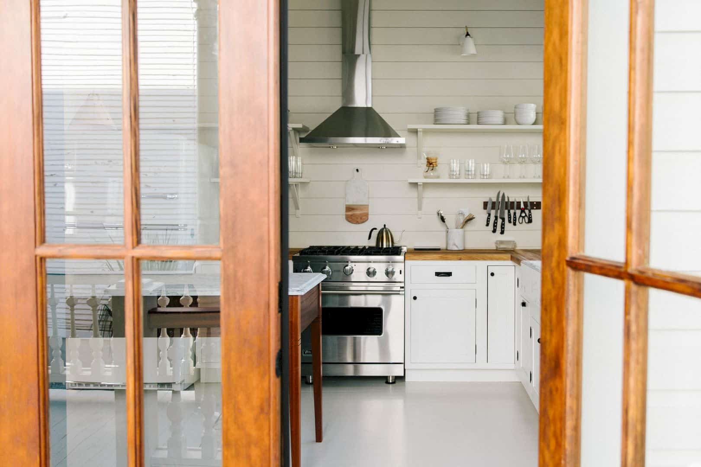
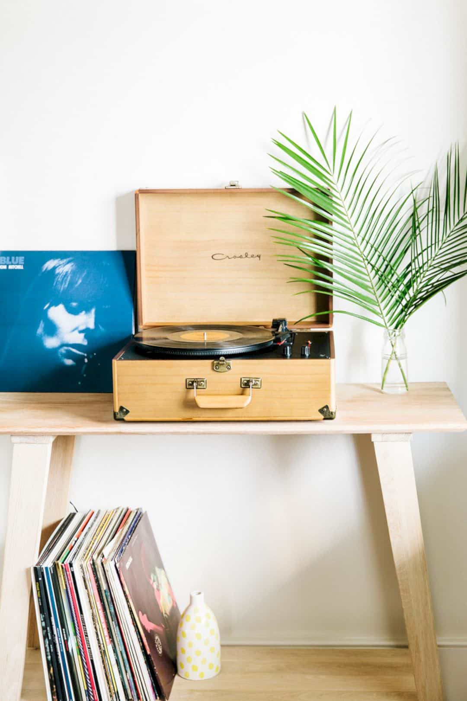
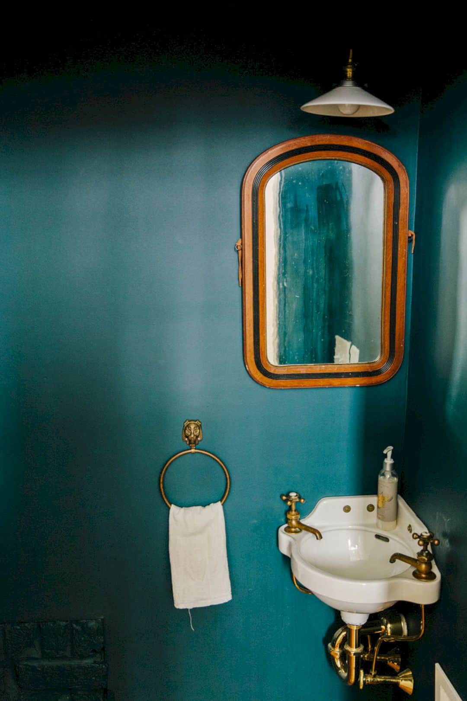
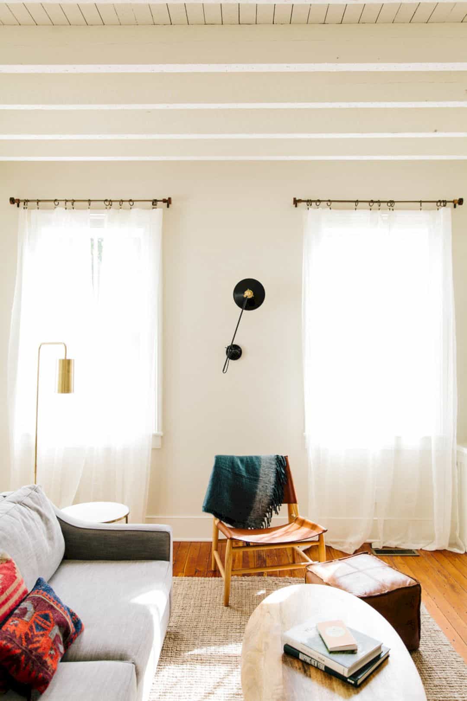
Via basicprojects
Discover more from Futurist Architecture
Subscribe to get the latest posts sent to your email.

