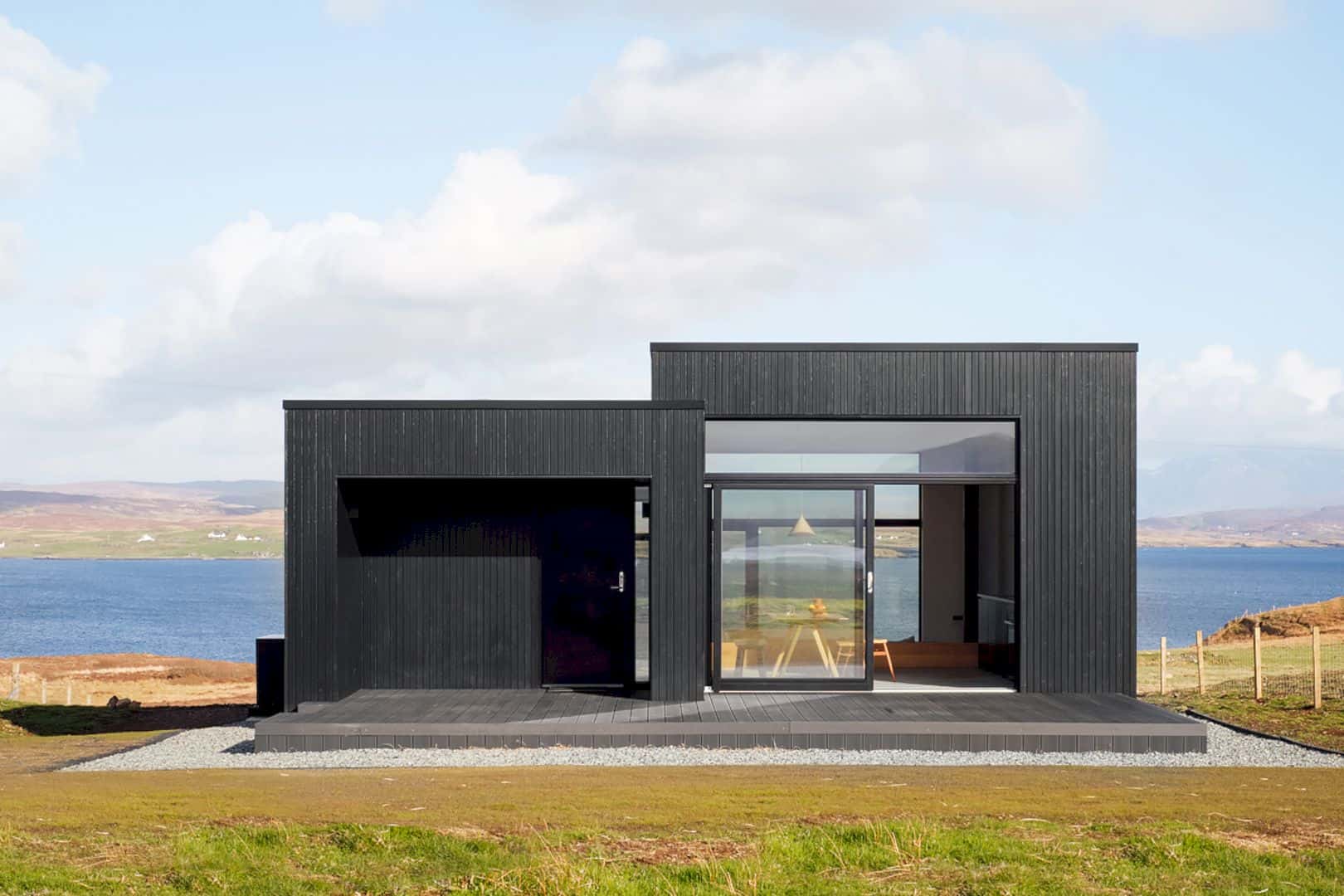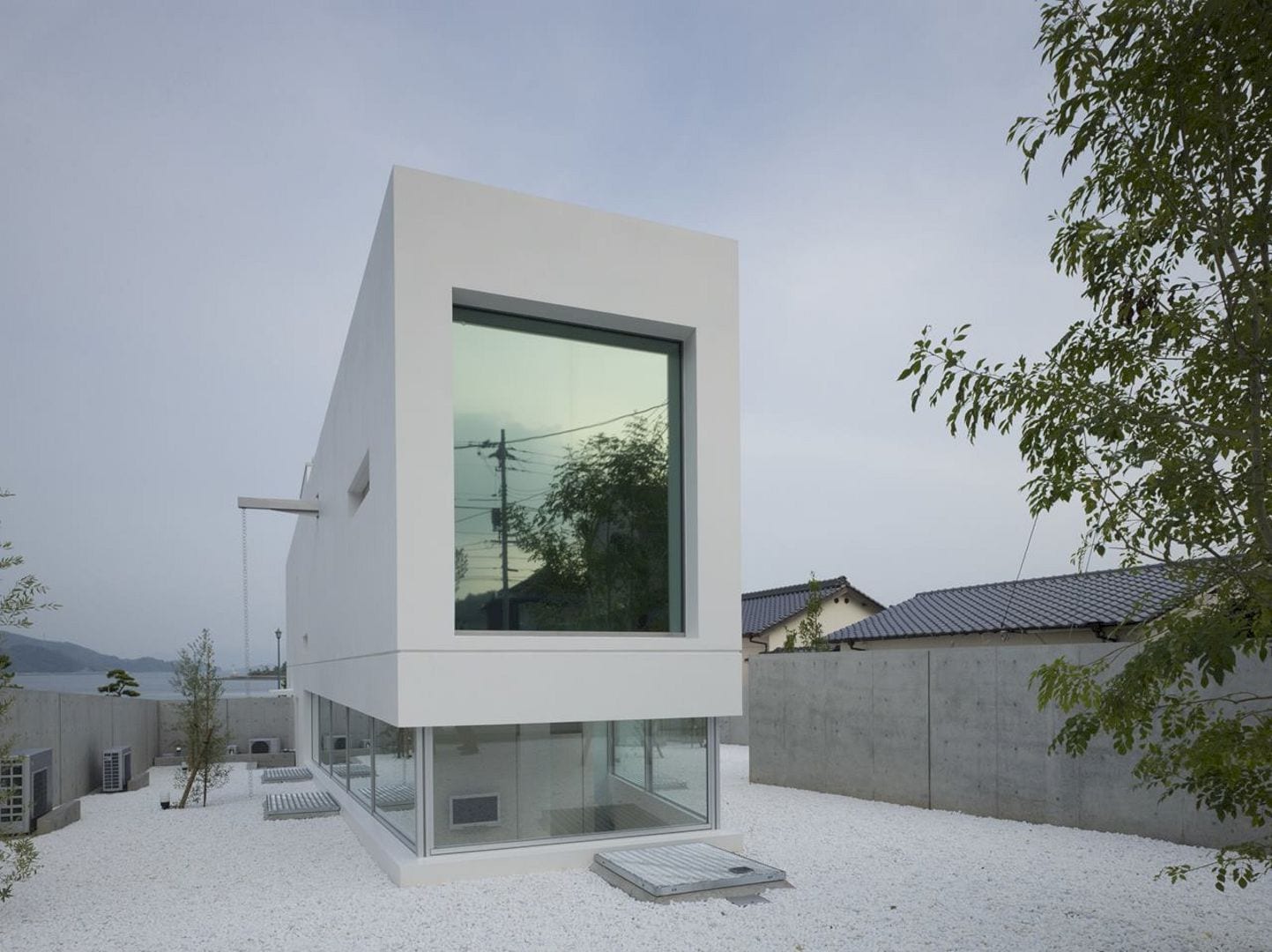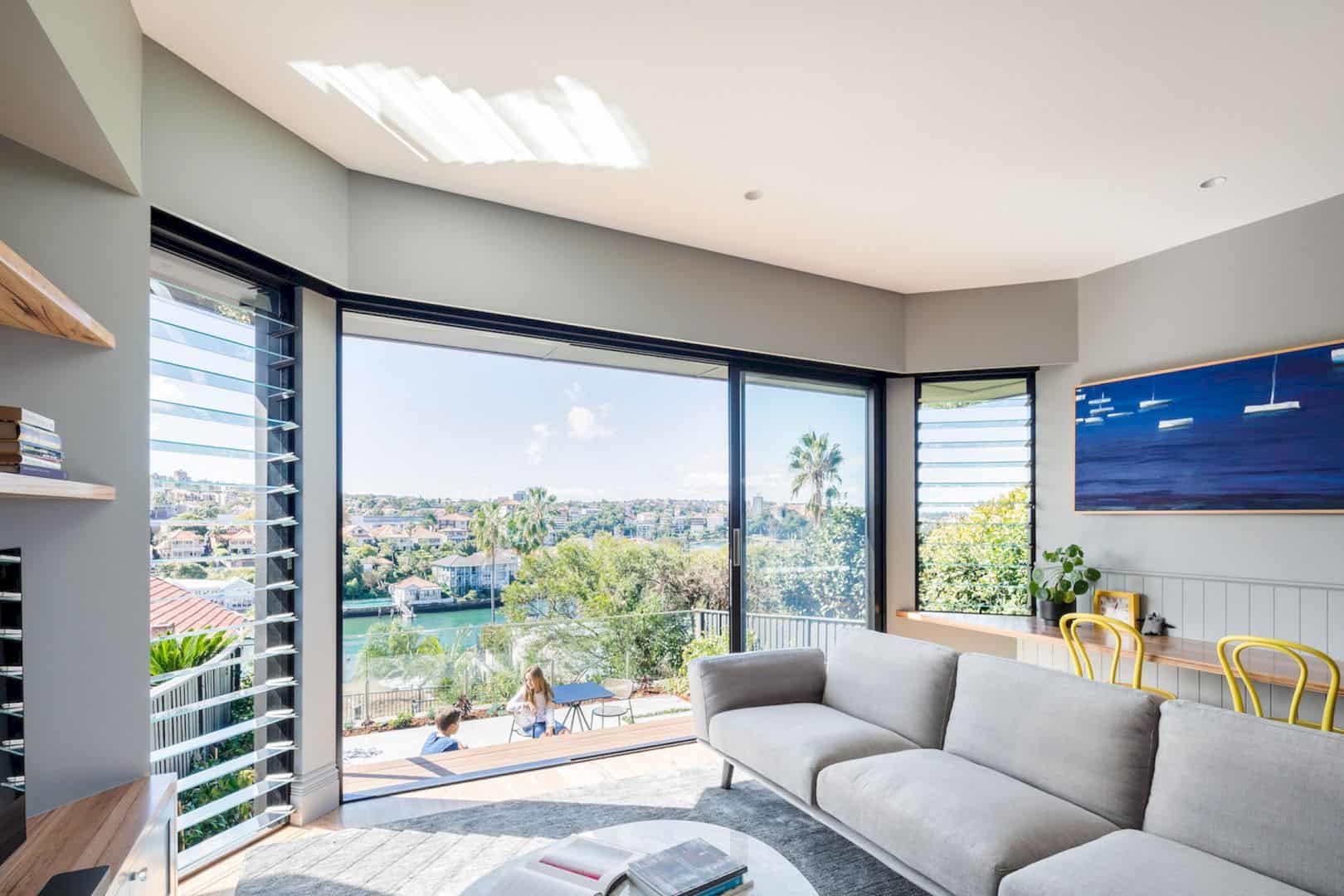This surf-crazed couple house is designed by Kate Towill from Basic Projects. She asks the owner to mention three words to describe what they want for their house. Located in Sullivan’s Island, South Carolina, the coastal interior design in this house is made with three words: barefoot, summer, hideaway. The unique architecture was designed by Heather Wilson with a Polynesian-Samoan inflection.
Interior
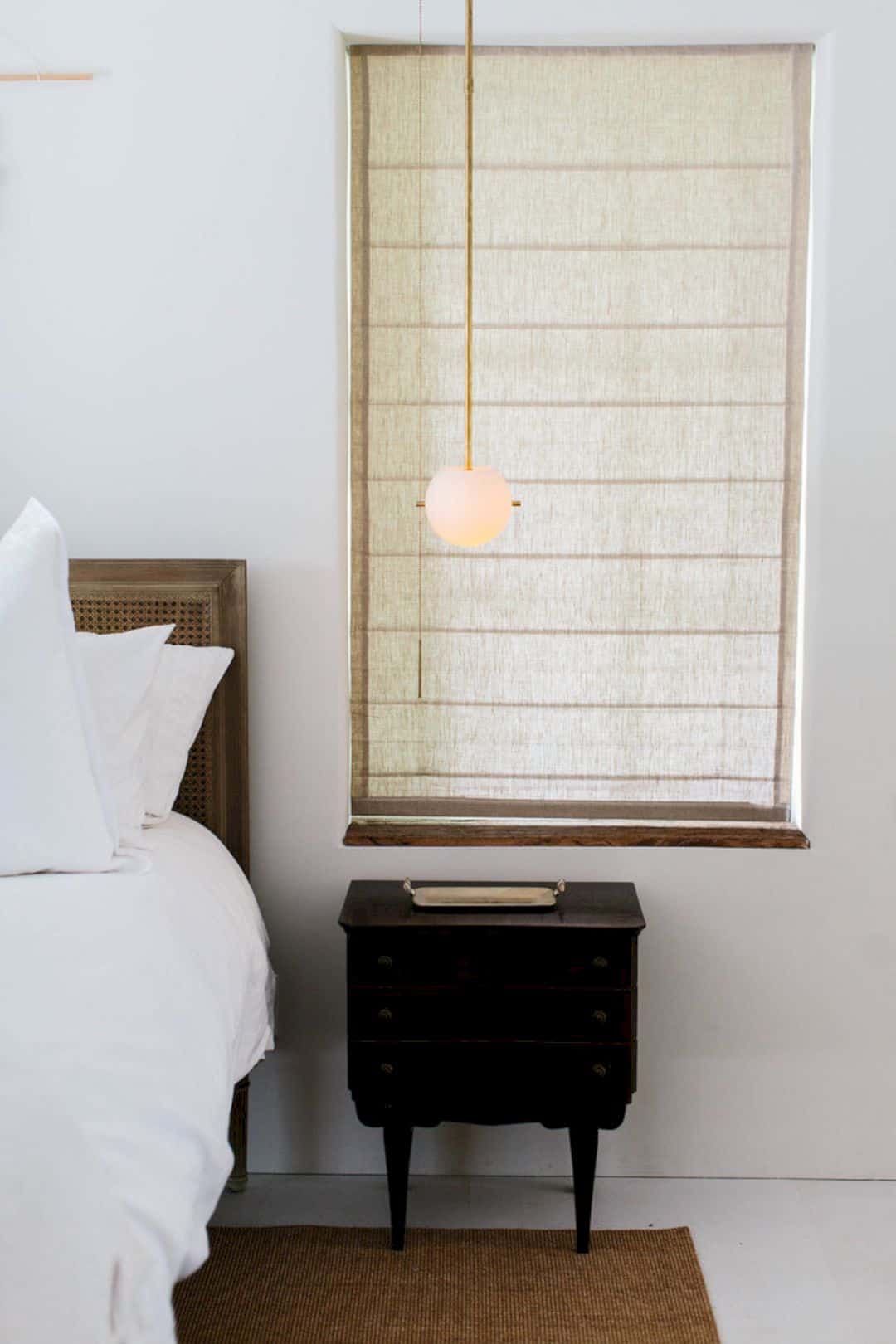
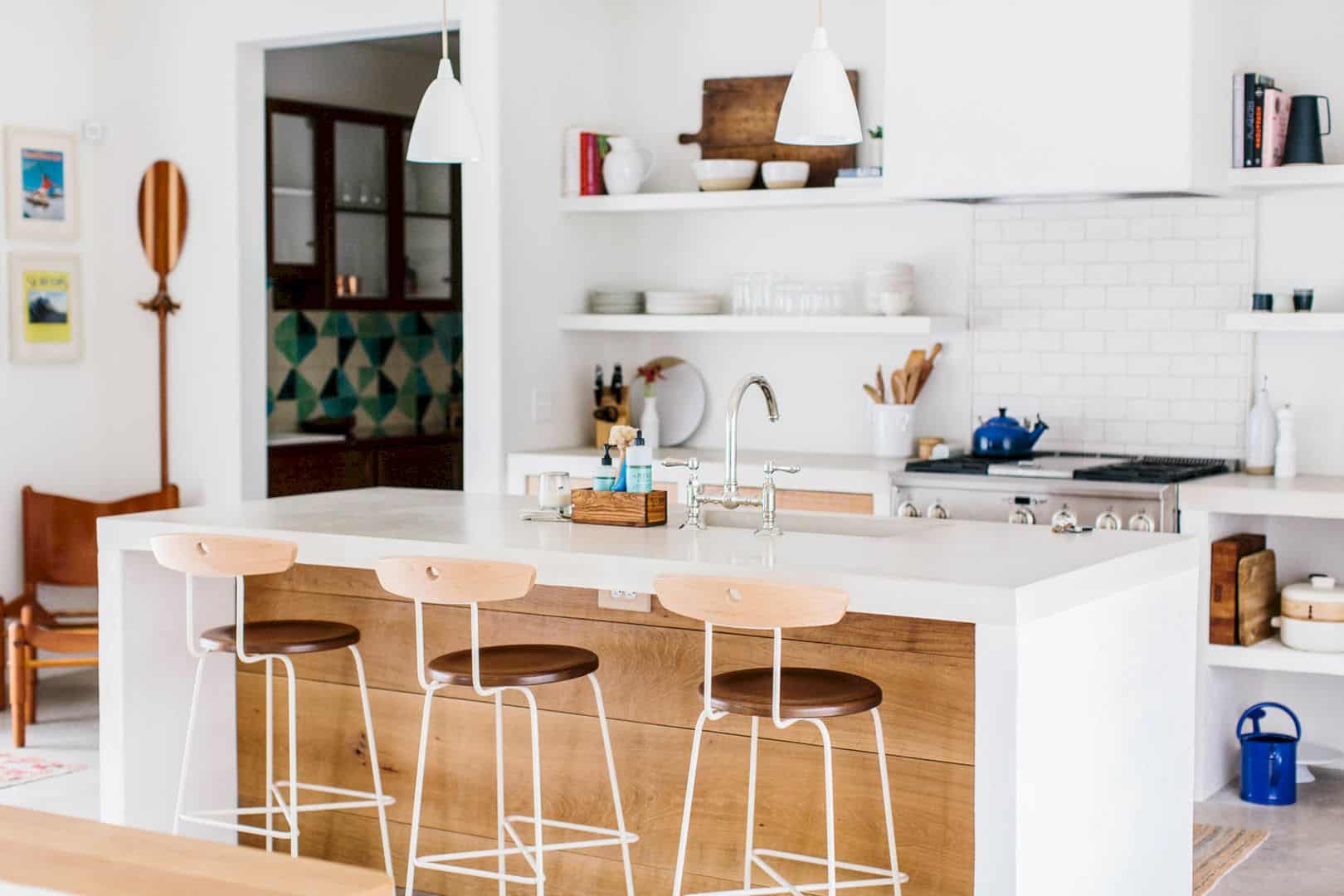
The coastal interior design is chosen because the young couple loves everything about the ocean. They also prefer to be barefoot every day in this house. With the unique architecture, Towill uses the Polynesian-Samoan inflection as the basic stage to start this house interior project.
Materials
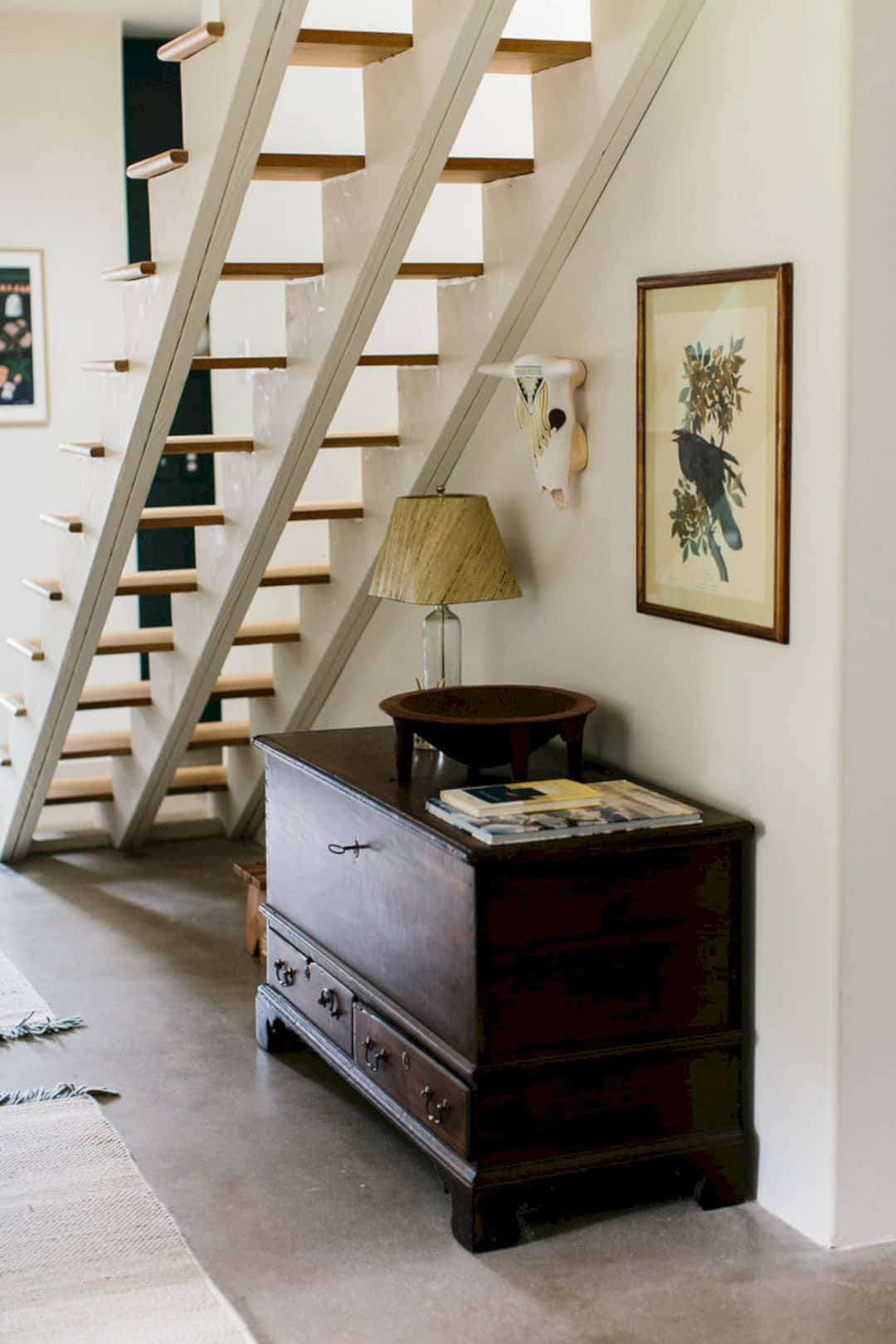
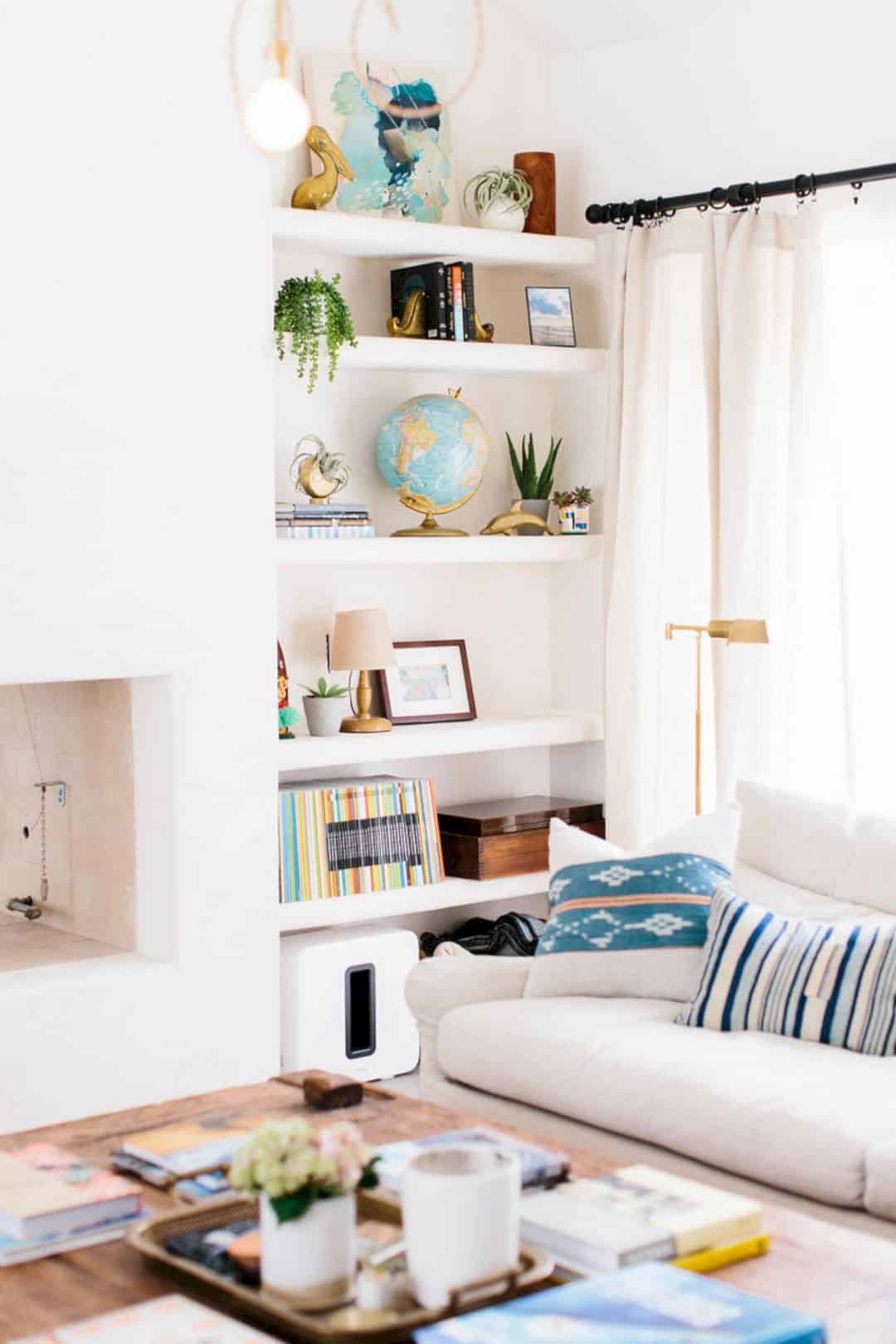
The architect uses simple tactile materials for the interior, creating a strong ground feeling. With the concrete floor, organic linen of the couch, large indoor greeneries, and warm wool rugs, this house turns into the most comfortable house ever for the young couple. It feels like the ukulele strum can be heard clearly inside the interior.
Design
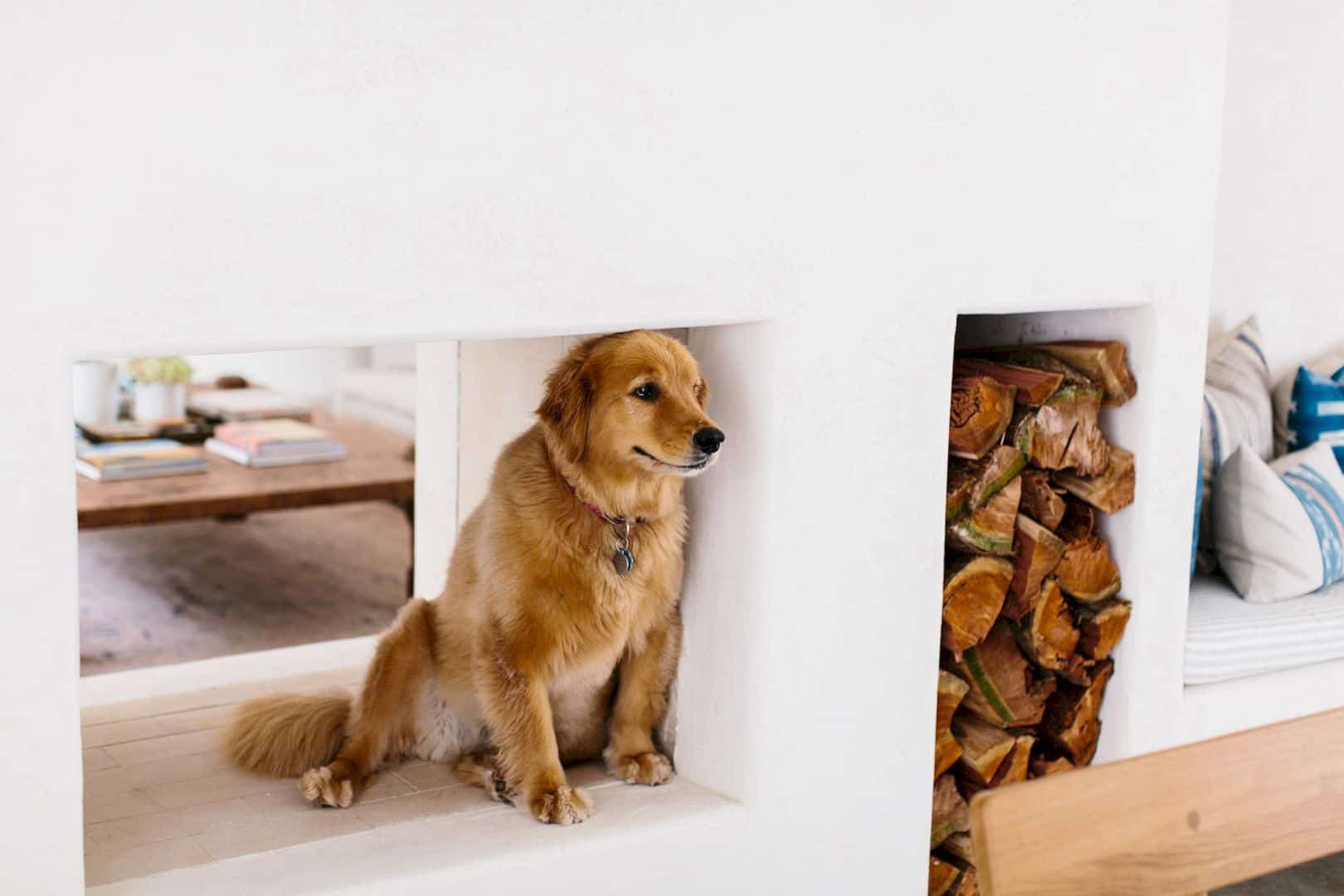
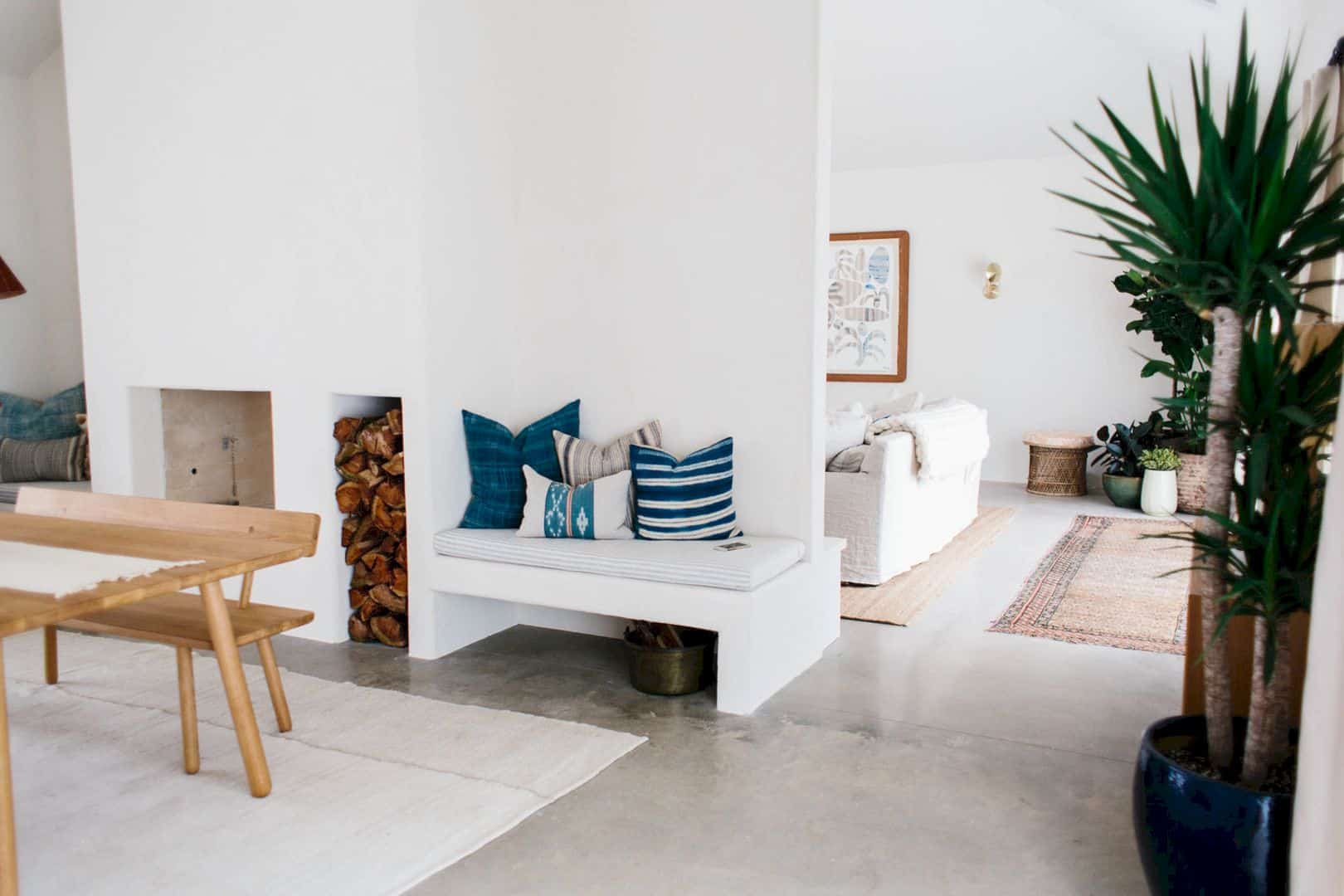
This house is new but the architect designs it with the feel as though the young couple has been living in this house for years. The challenge to design this house with the coastal interior is about balancing a minimal aesthetic with a lived-in feel for the owner. The architect also finds some rich and high-quality pieces to add more details.
Kitchen
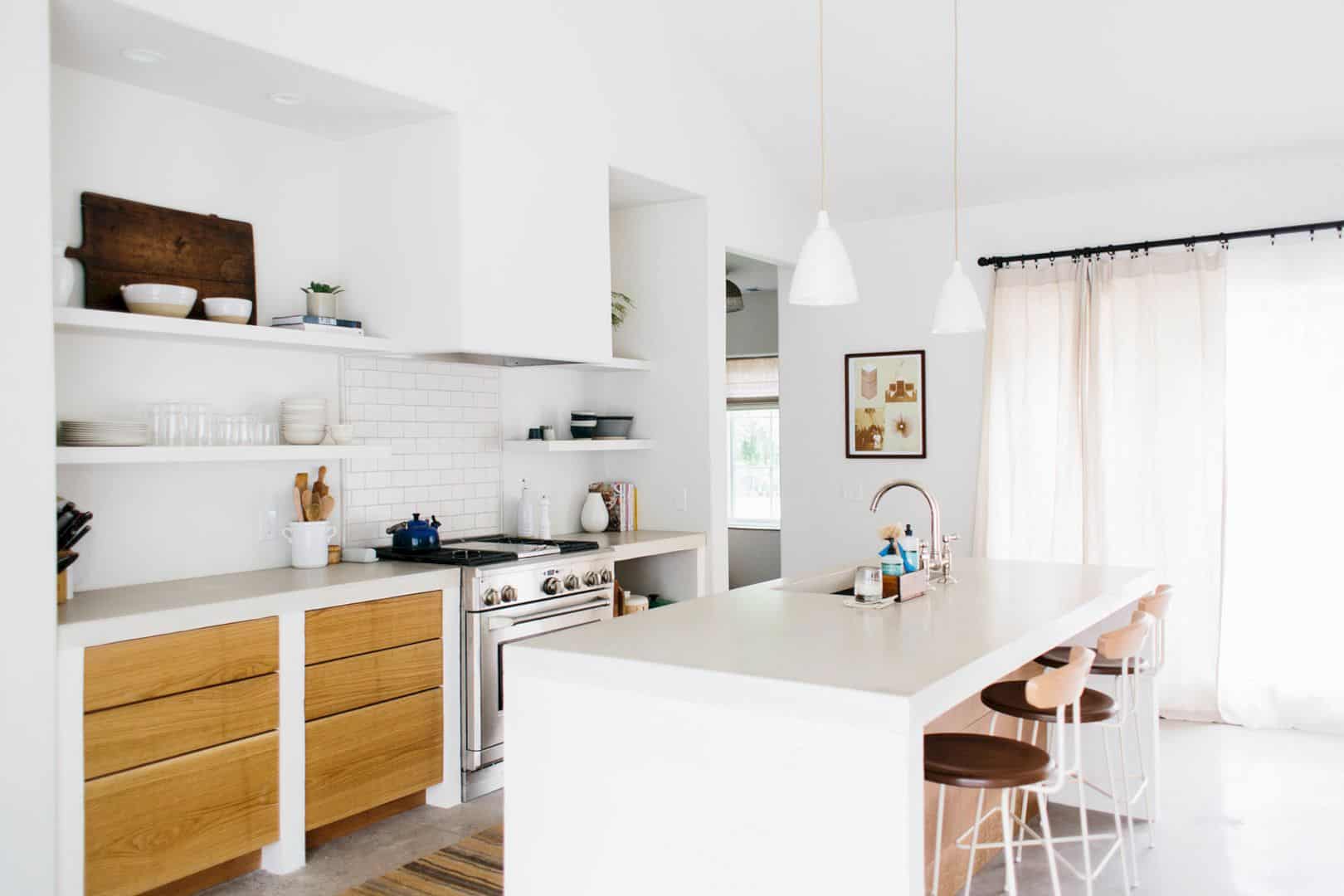
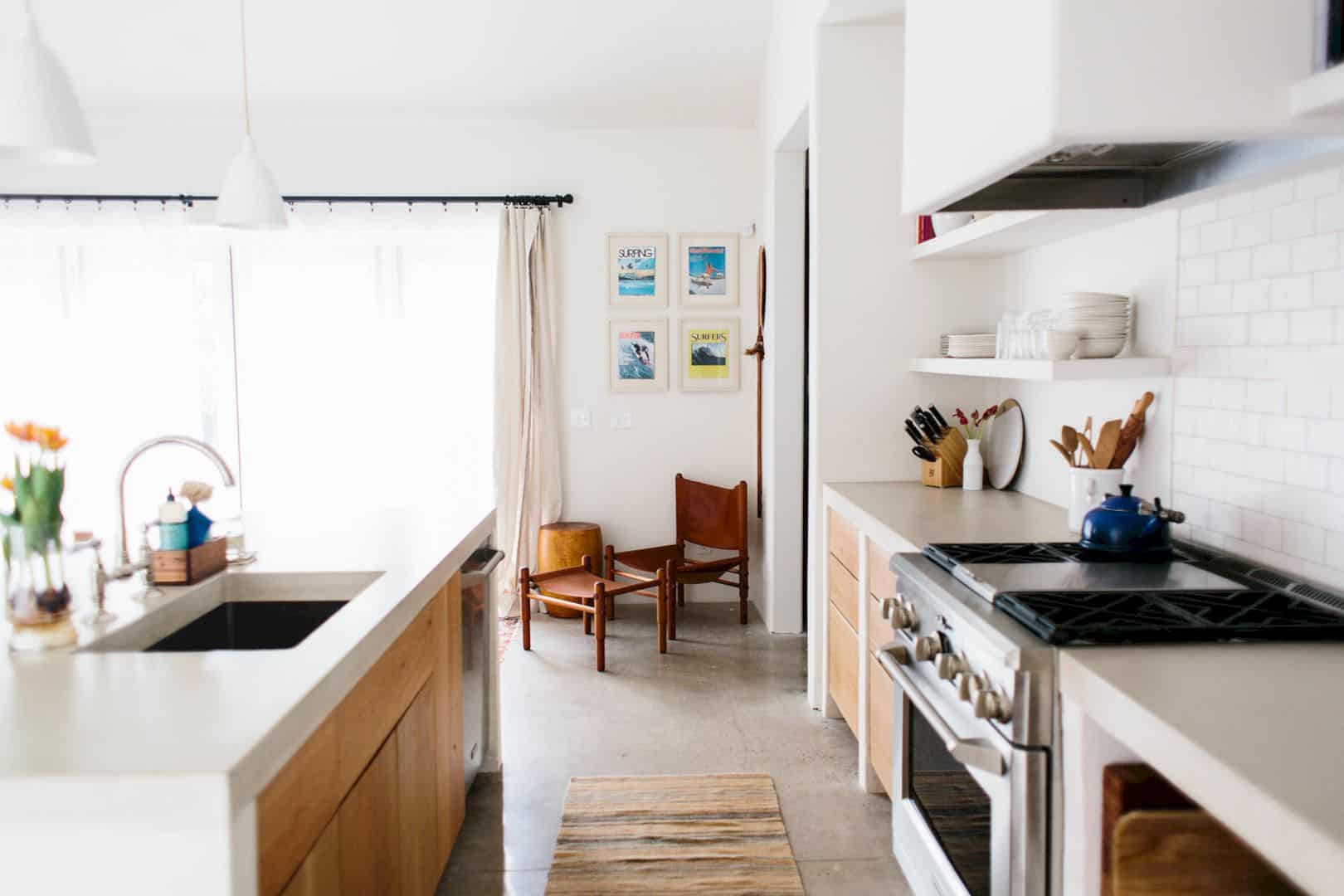
The kitchen island is made with a combination of concrete and oak slab cabinet fronts on its plaster legs. Because of the fondness of the young couple about surfing, this kitchen is also designed with architecture, design, and details that they love. The result can make this room is meant to be used for daily life.
Details
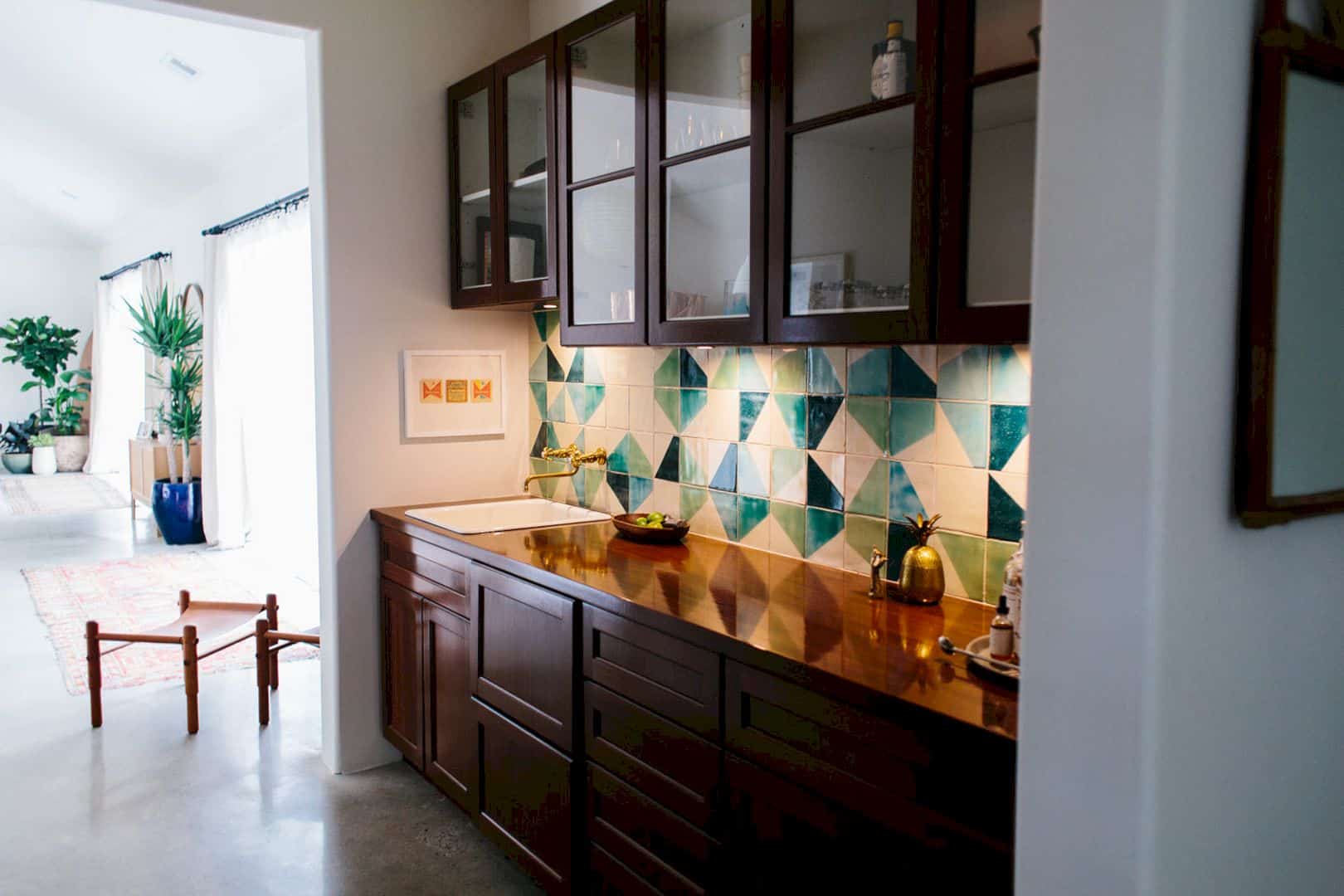
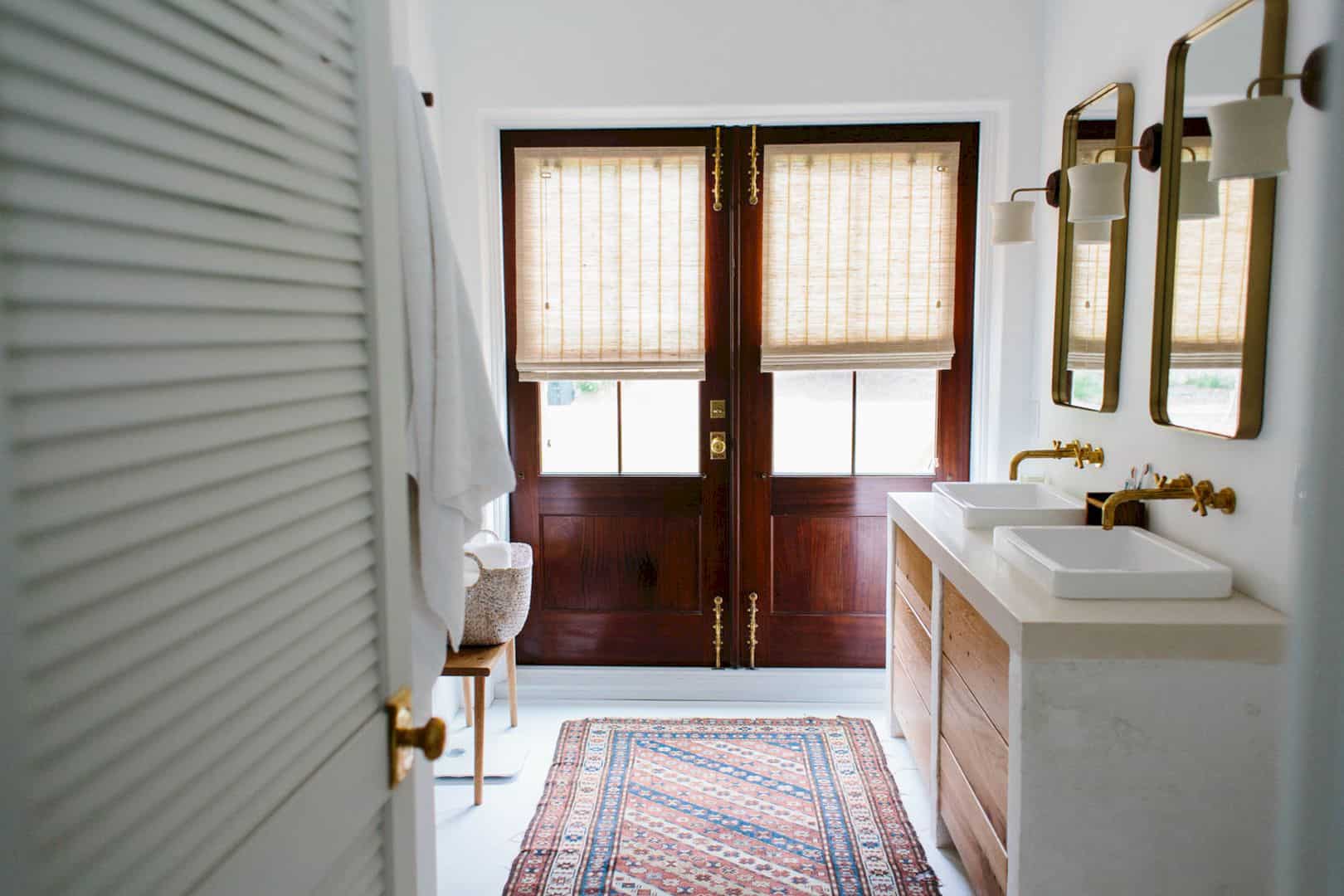
The details are added in every room inside this house. In the kitchen, the colorful tiles with the wet bar backsplash can beautify the dark wooden cabinet. In the master bathroom, the architect adds a kilim rug and brass details right in front of the wooden cabinet with its white double sink and mirrors.
Colors
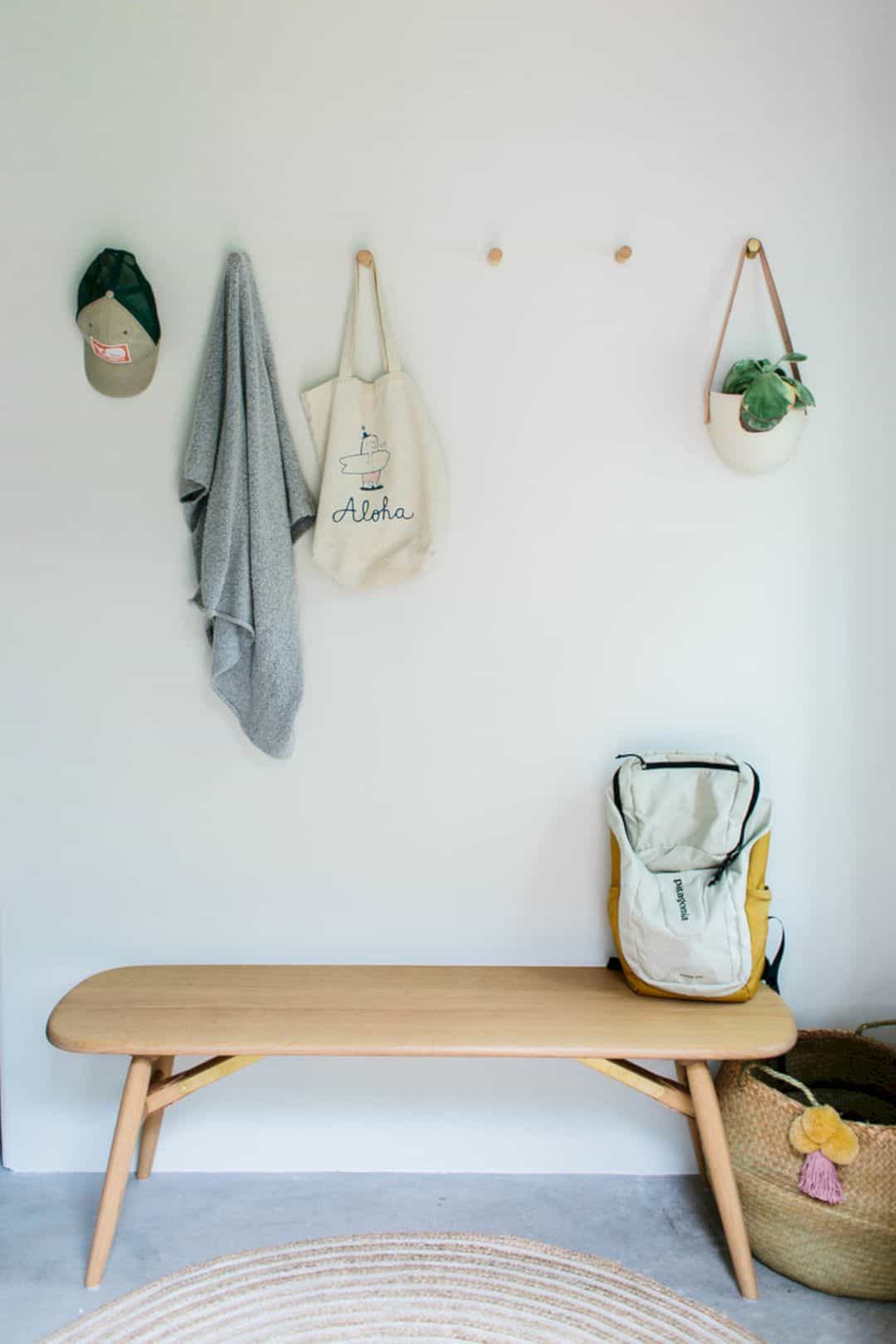
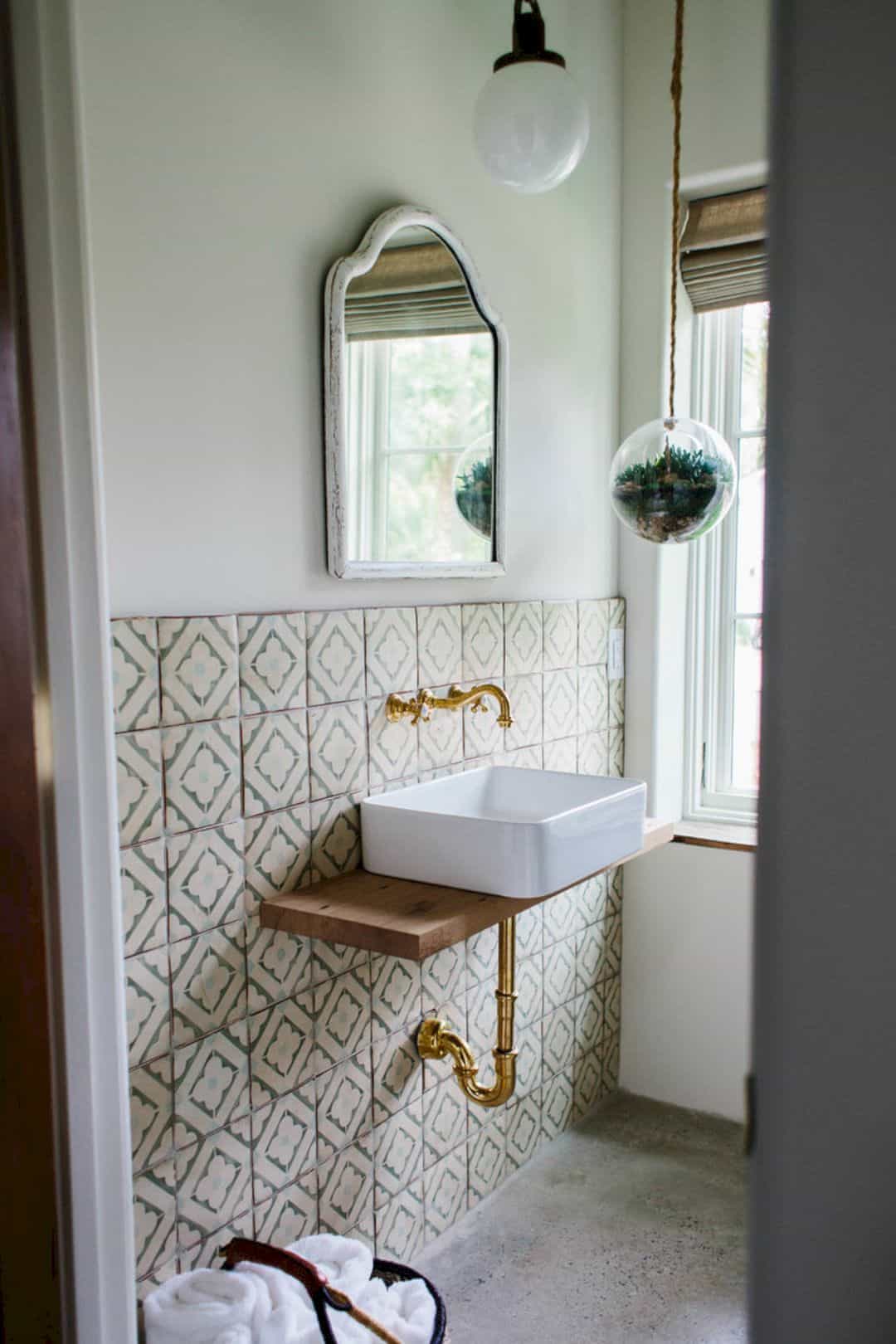
In the entrance area, the wall is simply painted in white. The adorable bench is placed right below the hanger area on the wall, giving a comfortable place for the owner to put and put off the shoes. The same white wall also can be found in the guest bathroom. With the tiles from Tabarka Studio, this bathroom looks more interesting to be seen.
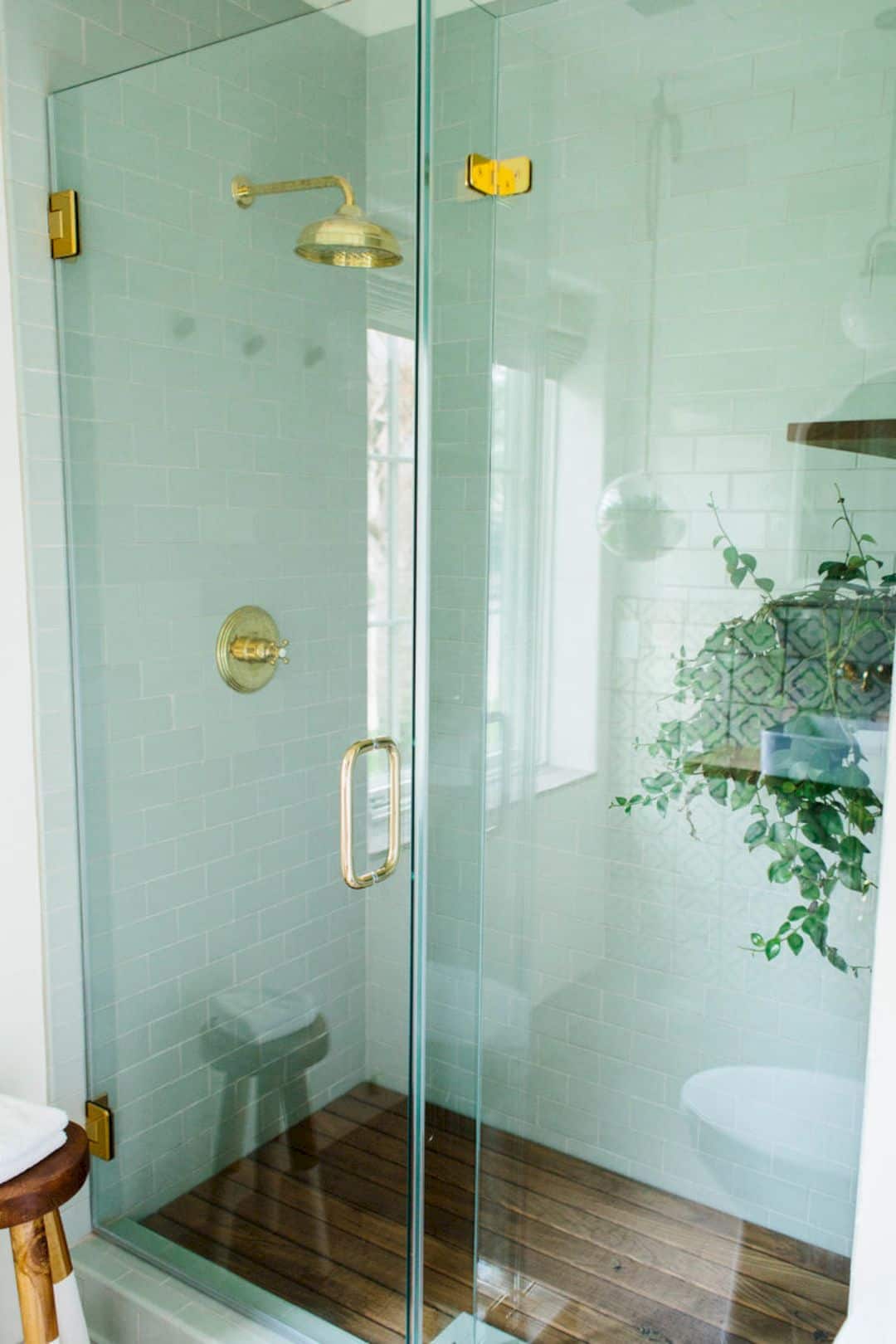
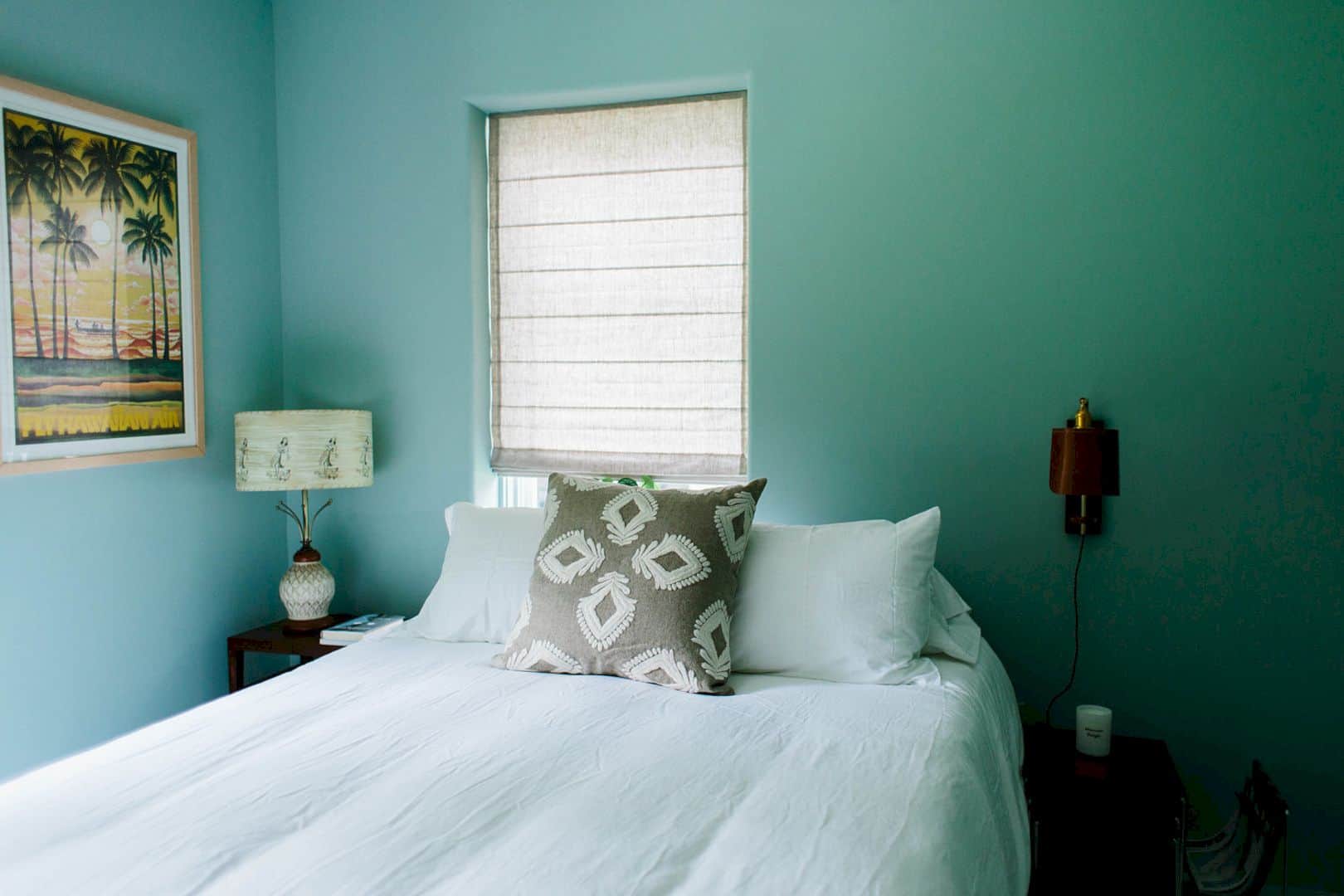
More wonderful colors like green are applied in the shower area of the bathroom and the wall of a bedroom. This shower area is designed with soft green tiles with an elegant shower door. While in the bedroom, the soft green wall can highlight the white bed and also an artistic frame clearly.
Sullivan’s Island
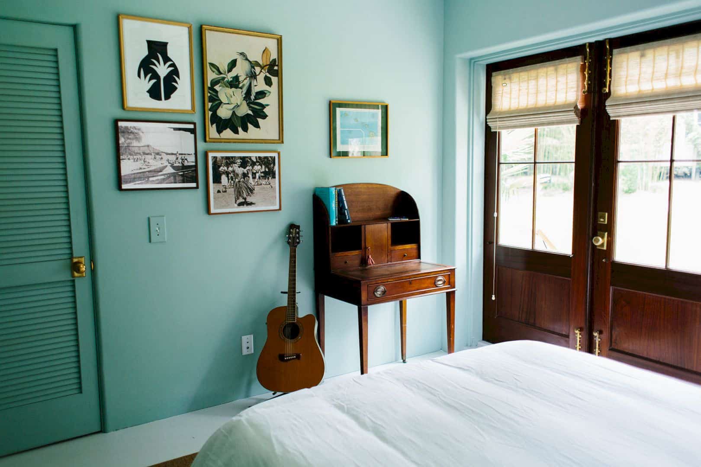
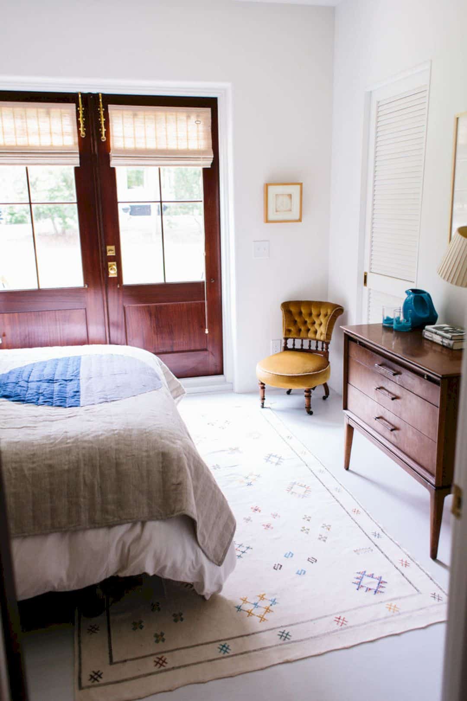
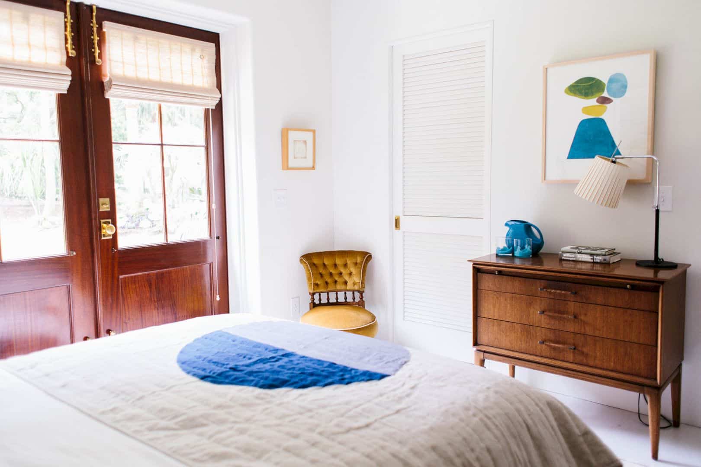
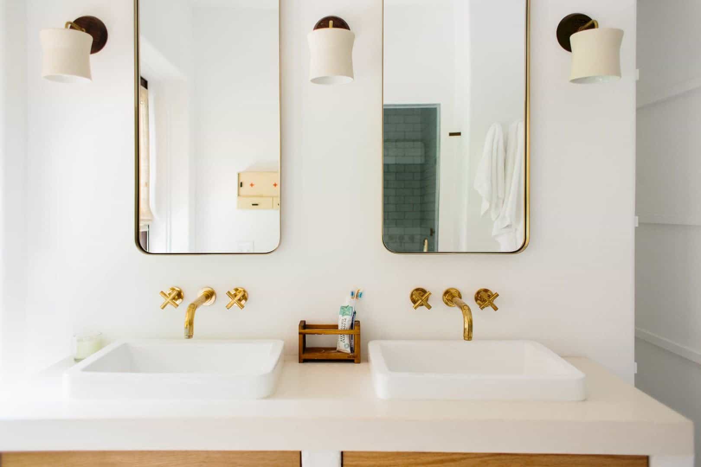
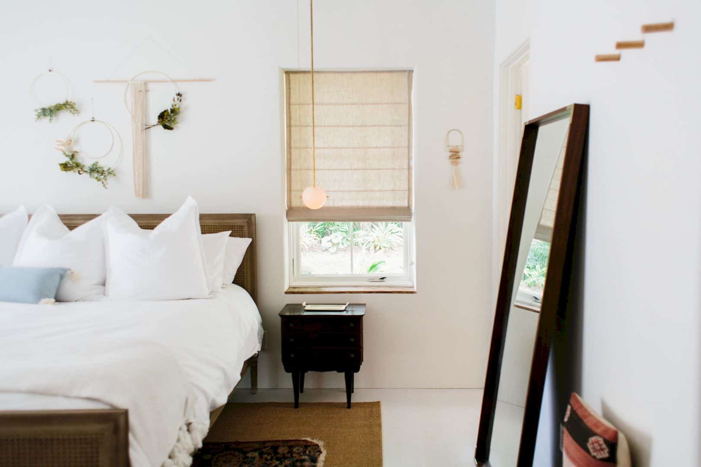
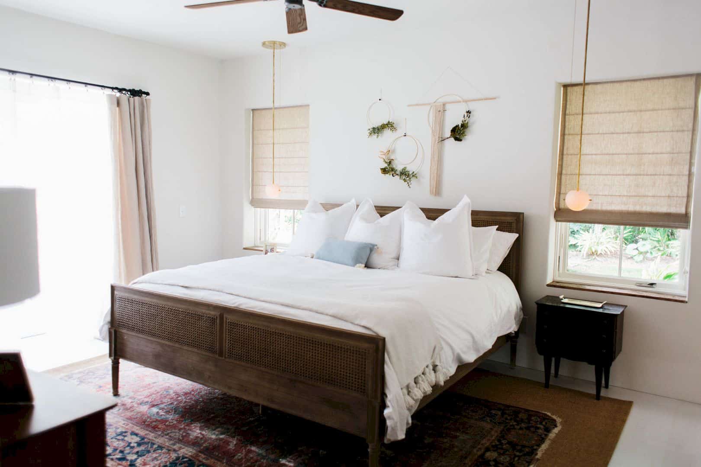
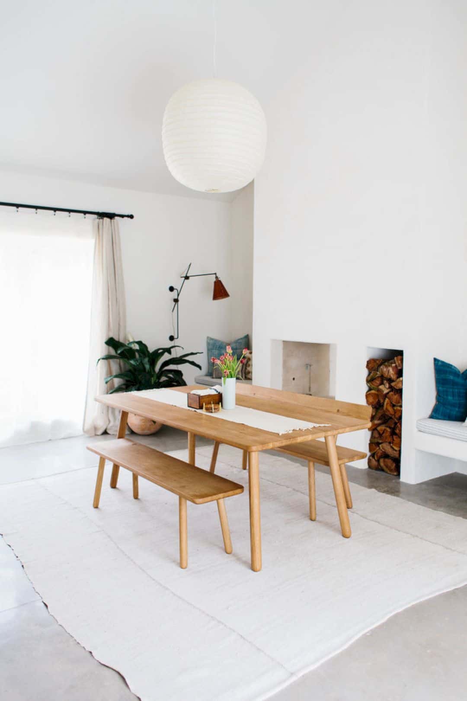
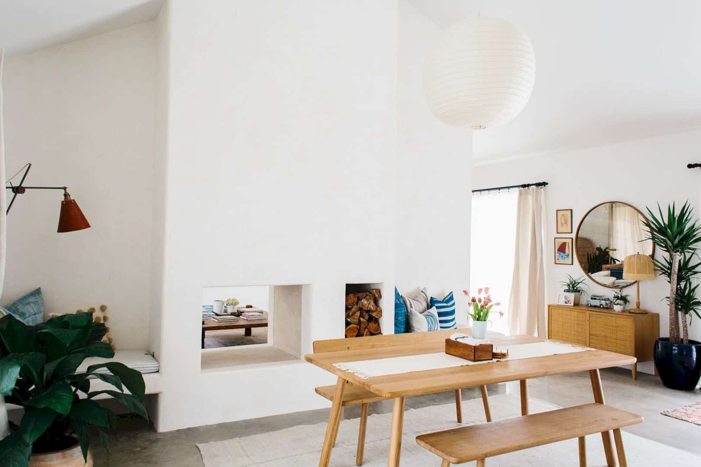
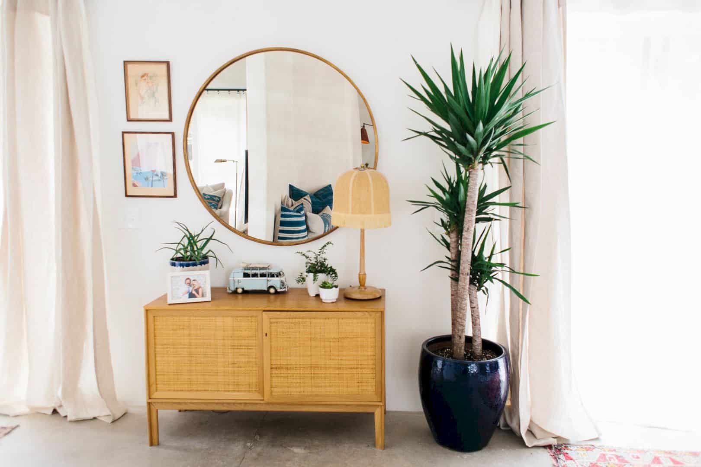
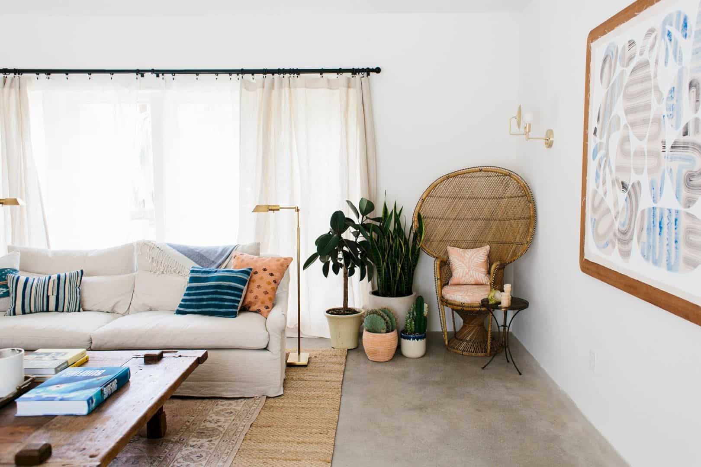
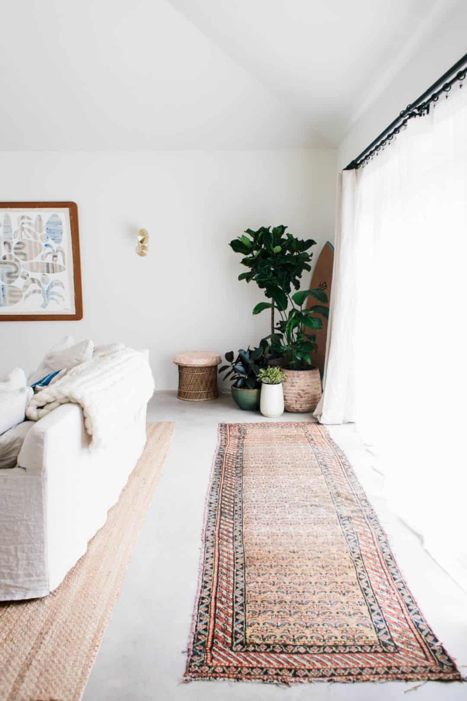
Via basicprojects
Discover more from Futurist Architecture
Subscribe to get the latest posts sent to your email.

