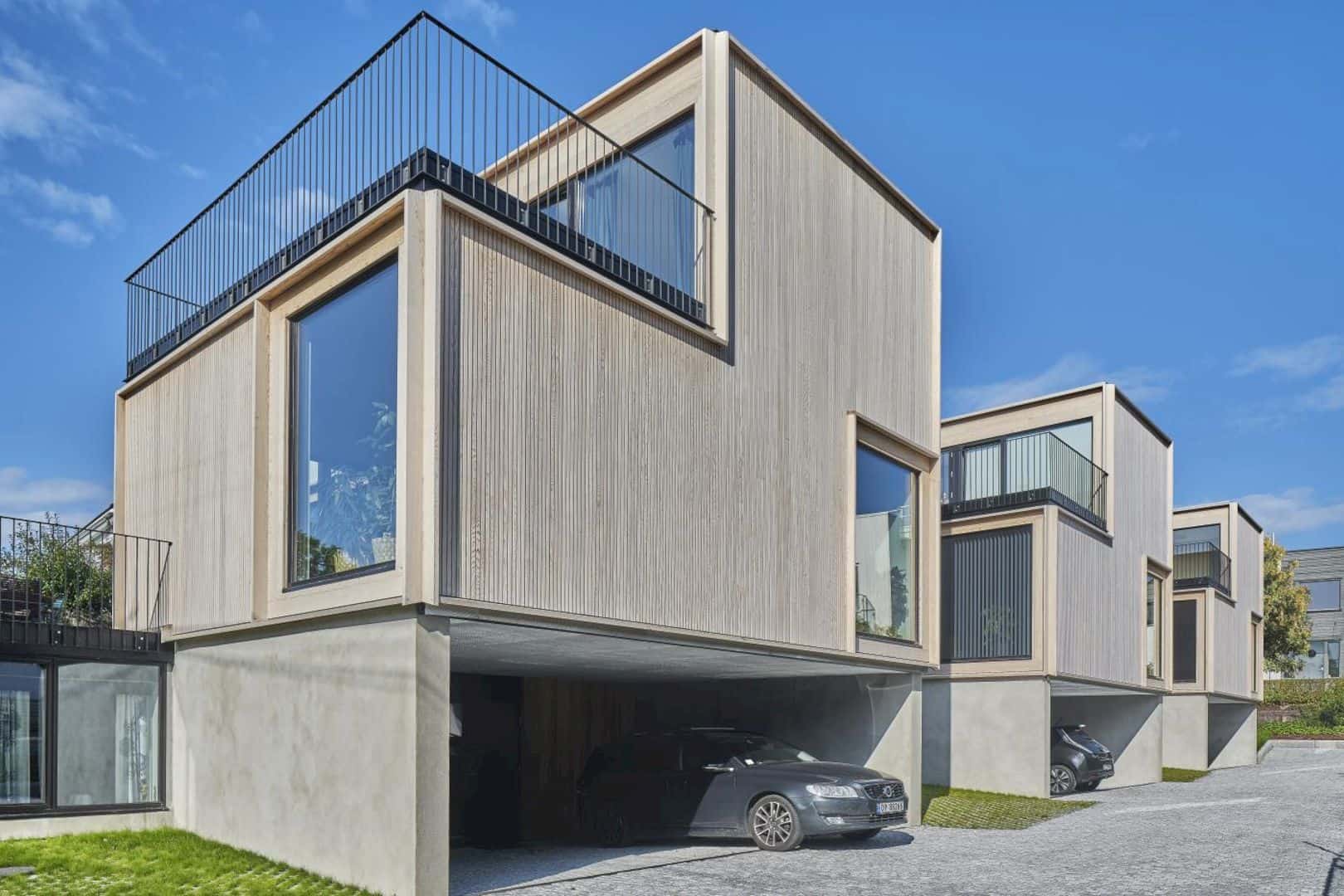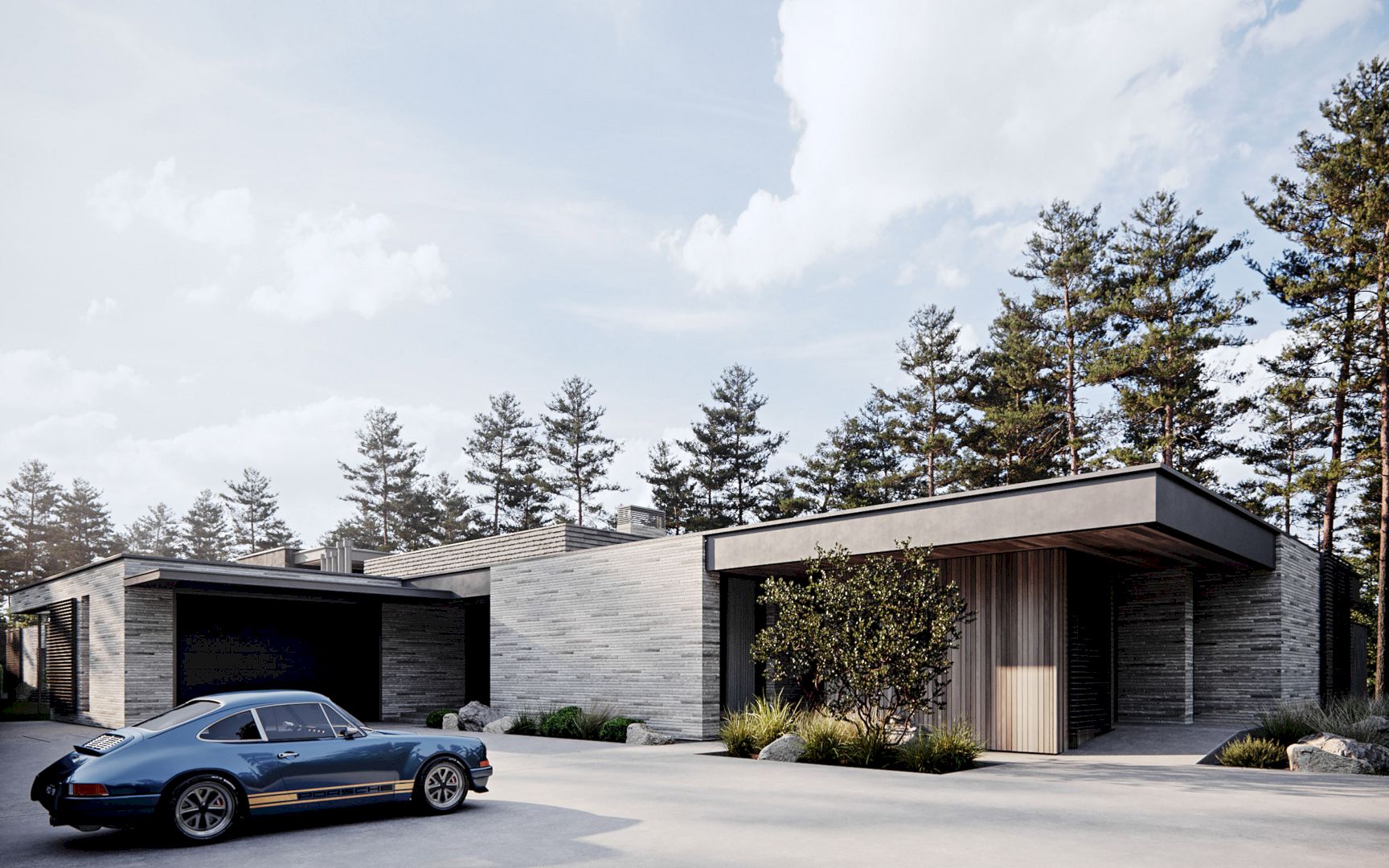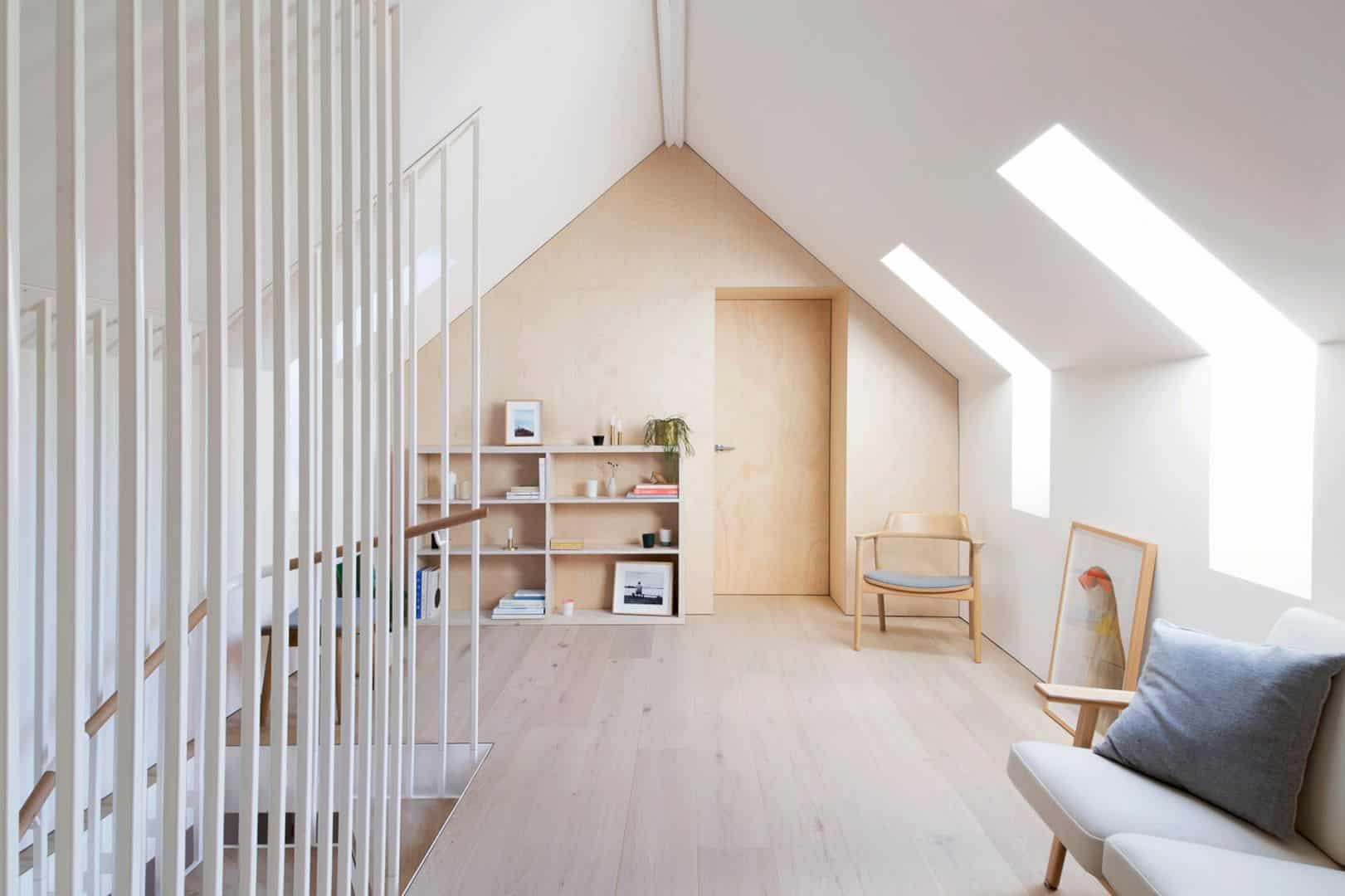House S is a residential project by Design Integratus. This awesome three-floor house is located in Bangalore, India. With its three floors, this house has a contemporary interior with a lot of use of a concrete material. This material is not only used for the house wall and floor but also the staircase.
Idea
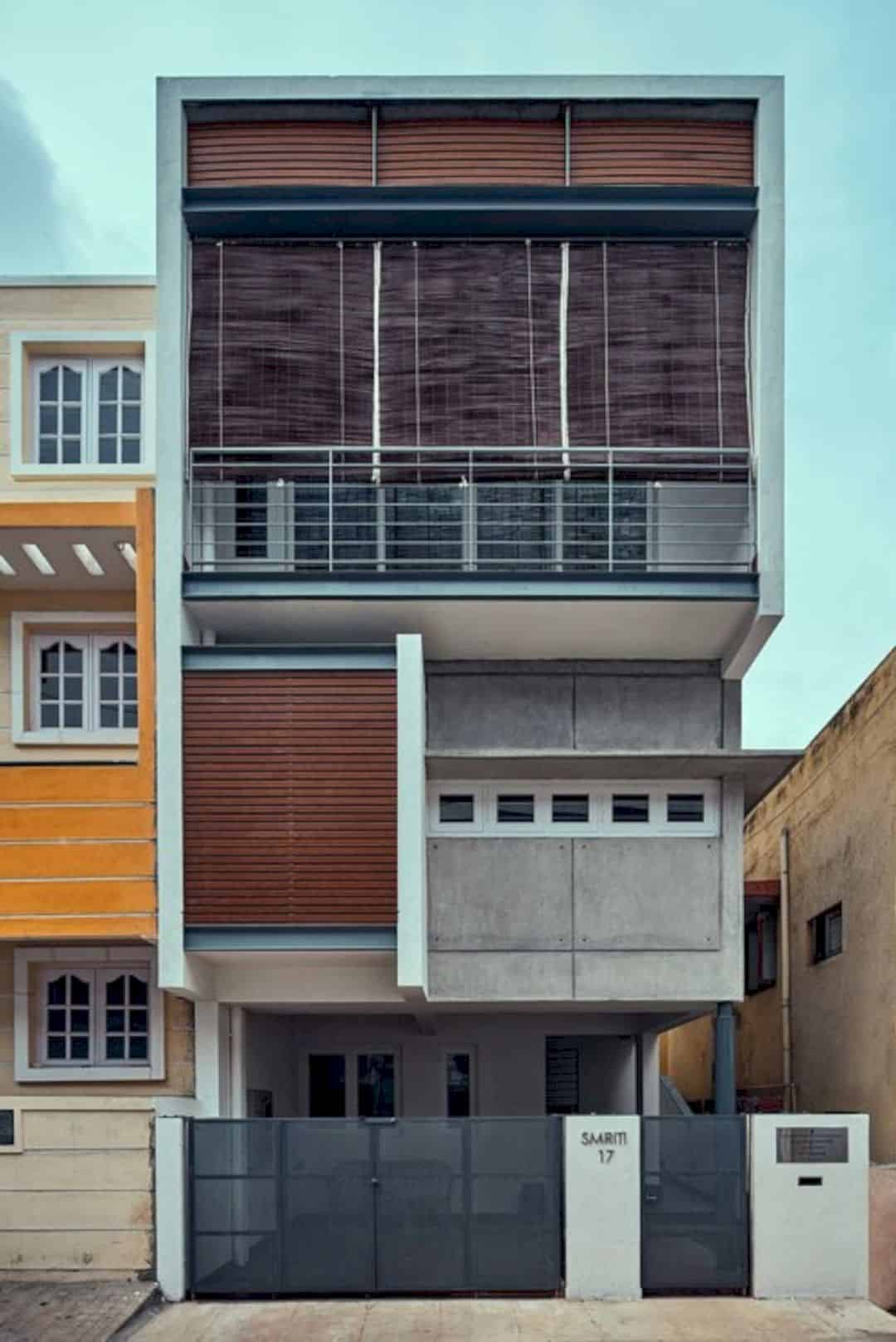
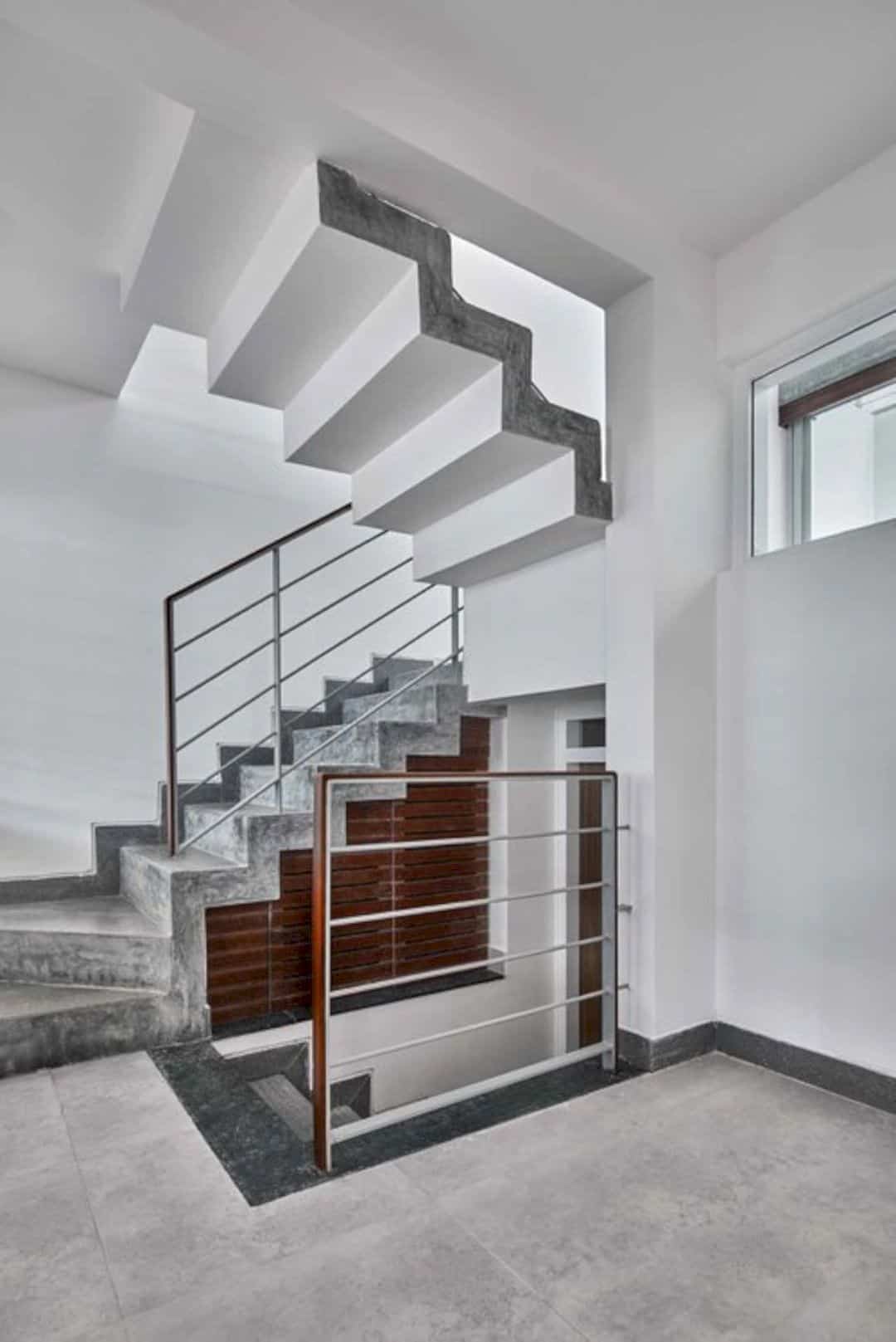
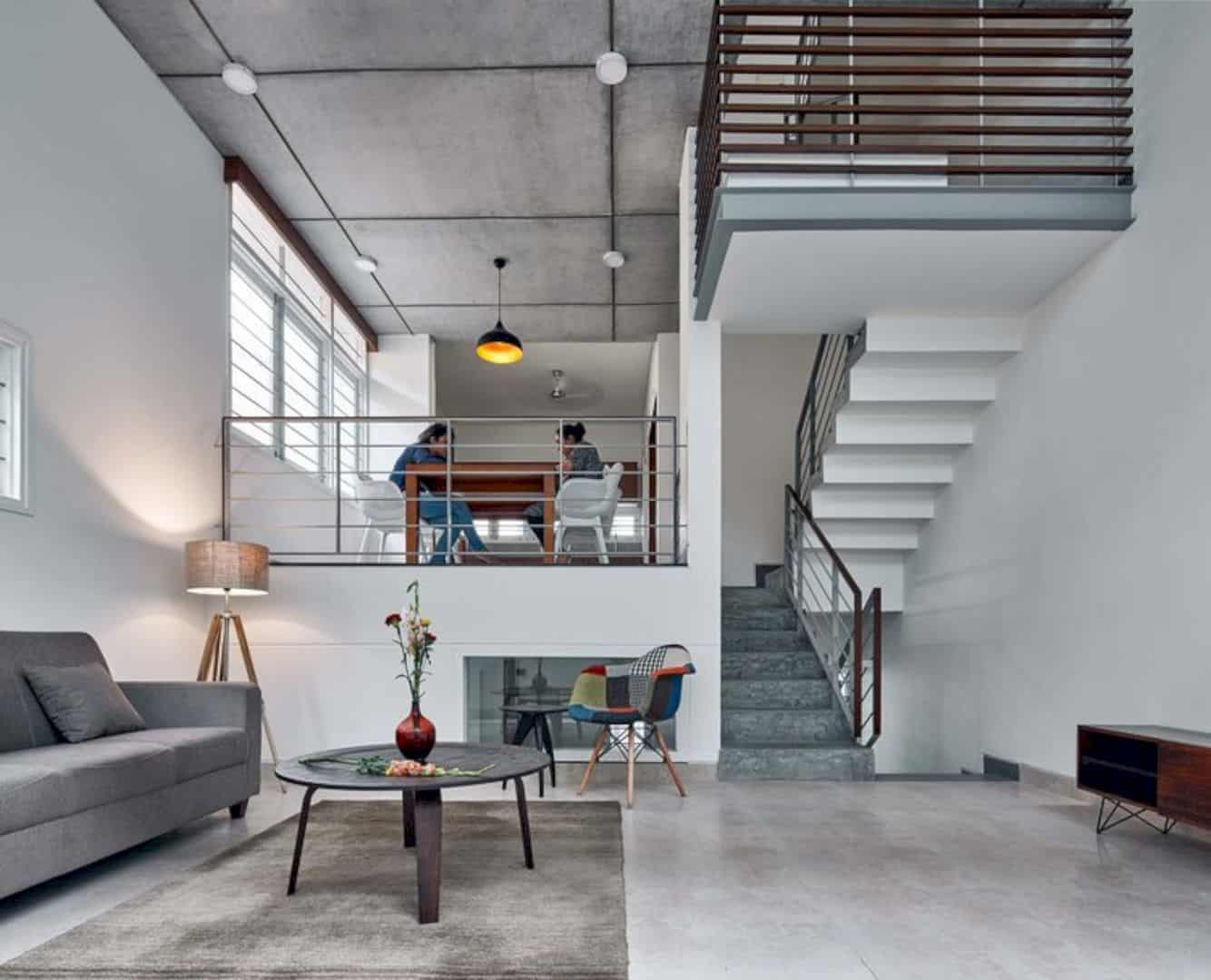
The main idea of this project is about creating a comfortable of a contemporary interior in a long and narrow house. The design idea is also about designing some small staircases to connect one floor to another floor.
Interior
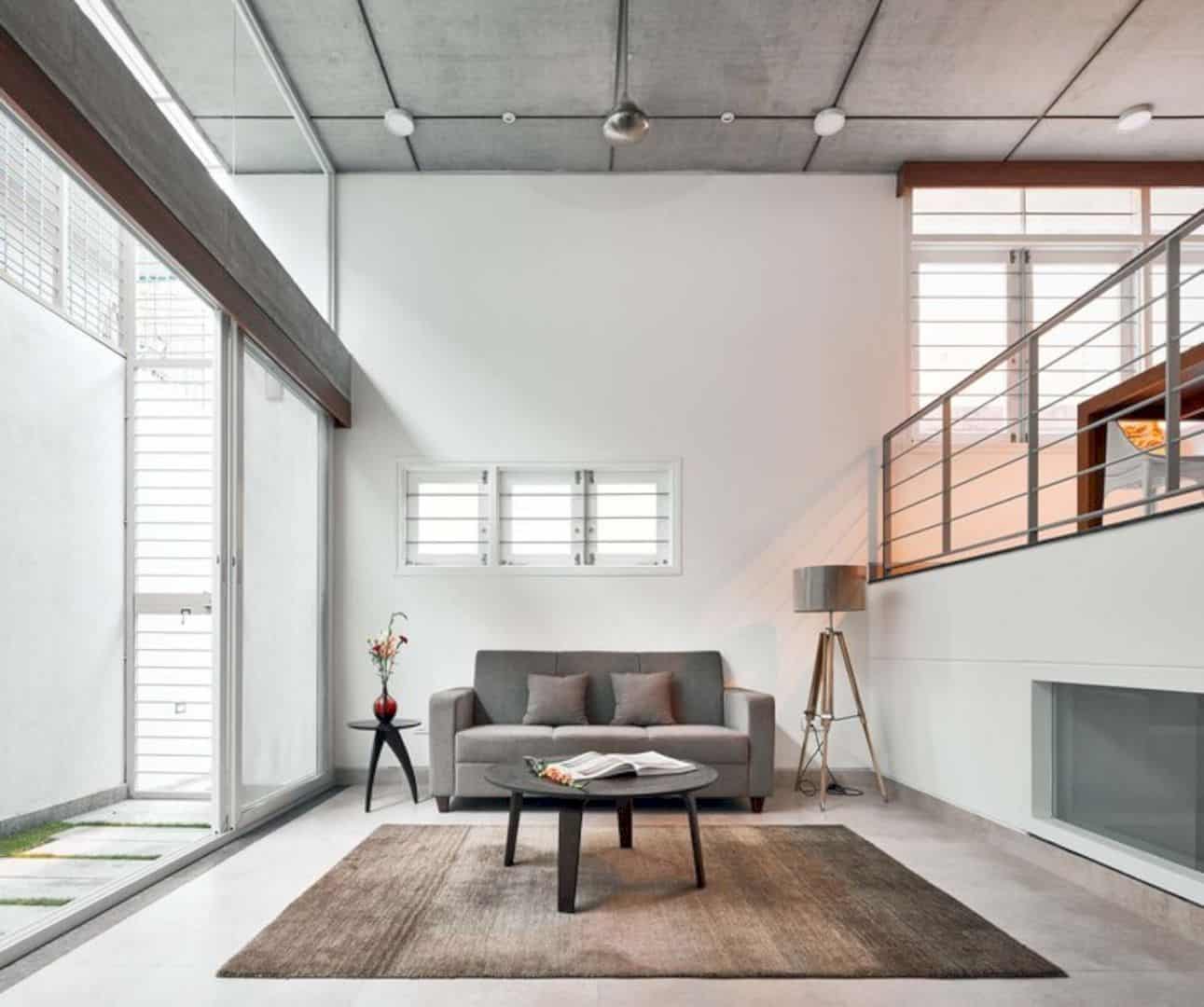
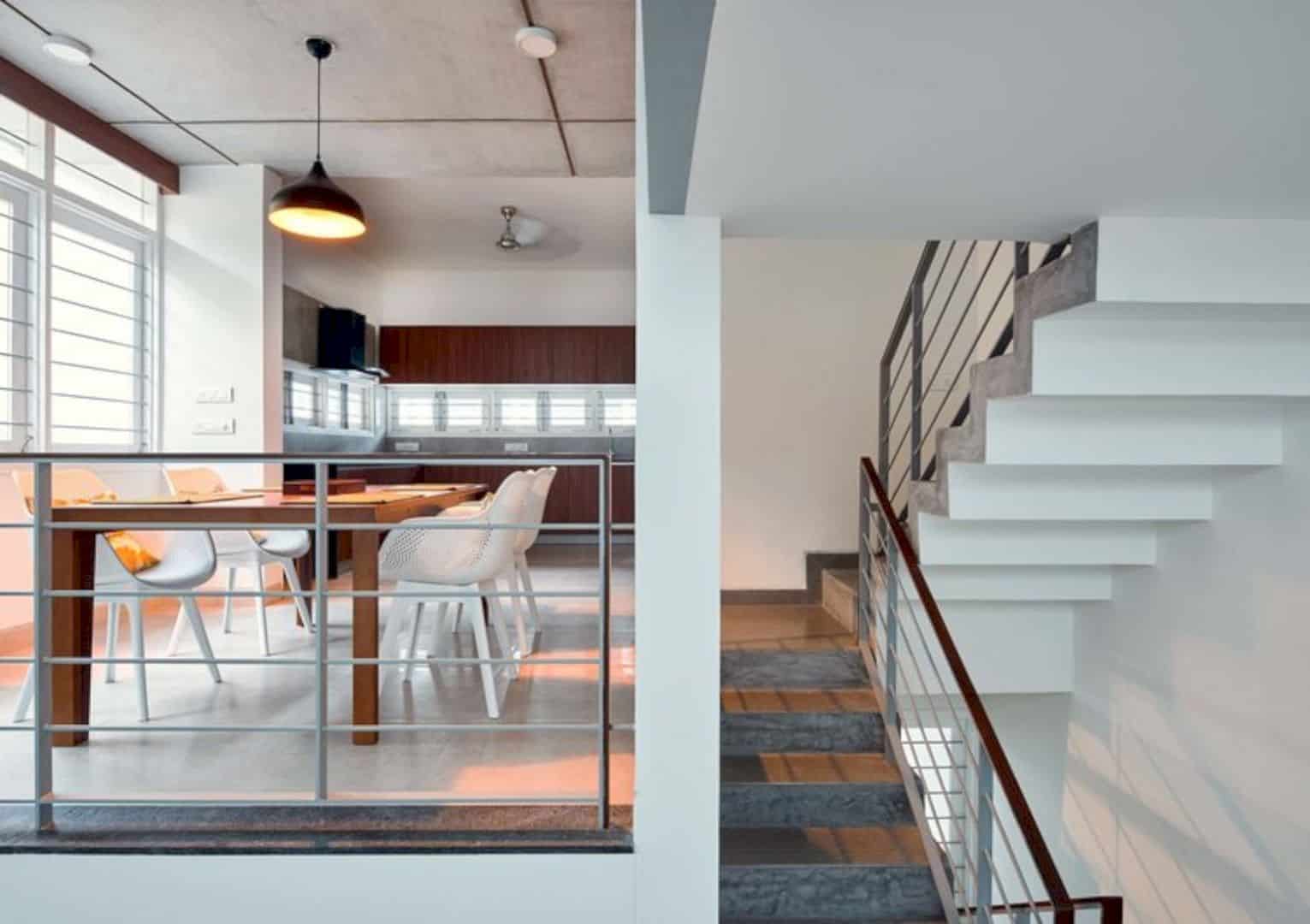
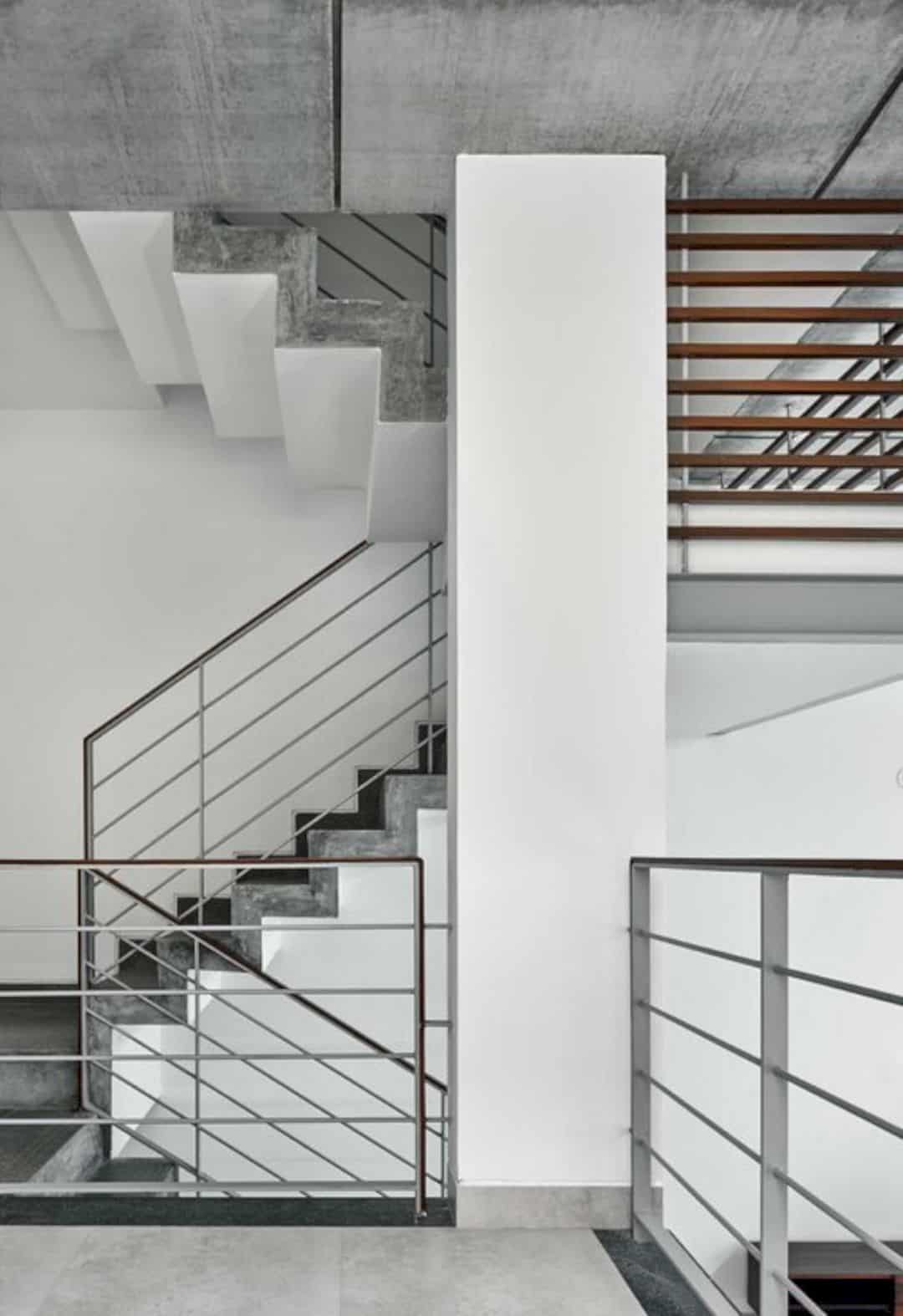
The contemporary interior in this house is simple. The interior is full of white walls with the combination on concrete looks. The ceiling is high with a lot of large windows, allowing the natural sunlight comes into the house easily.
Colors
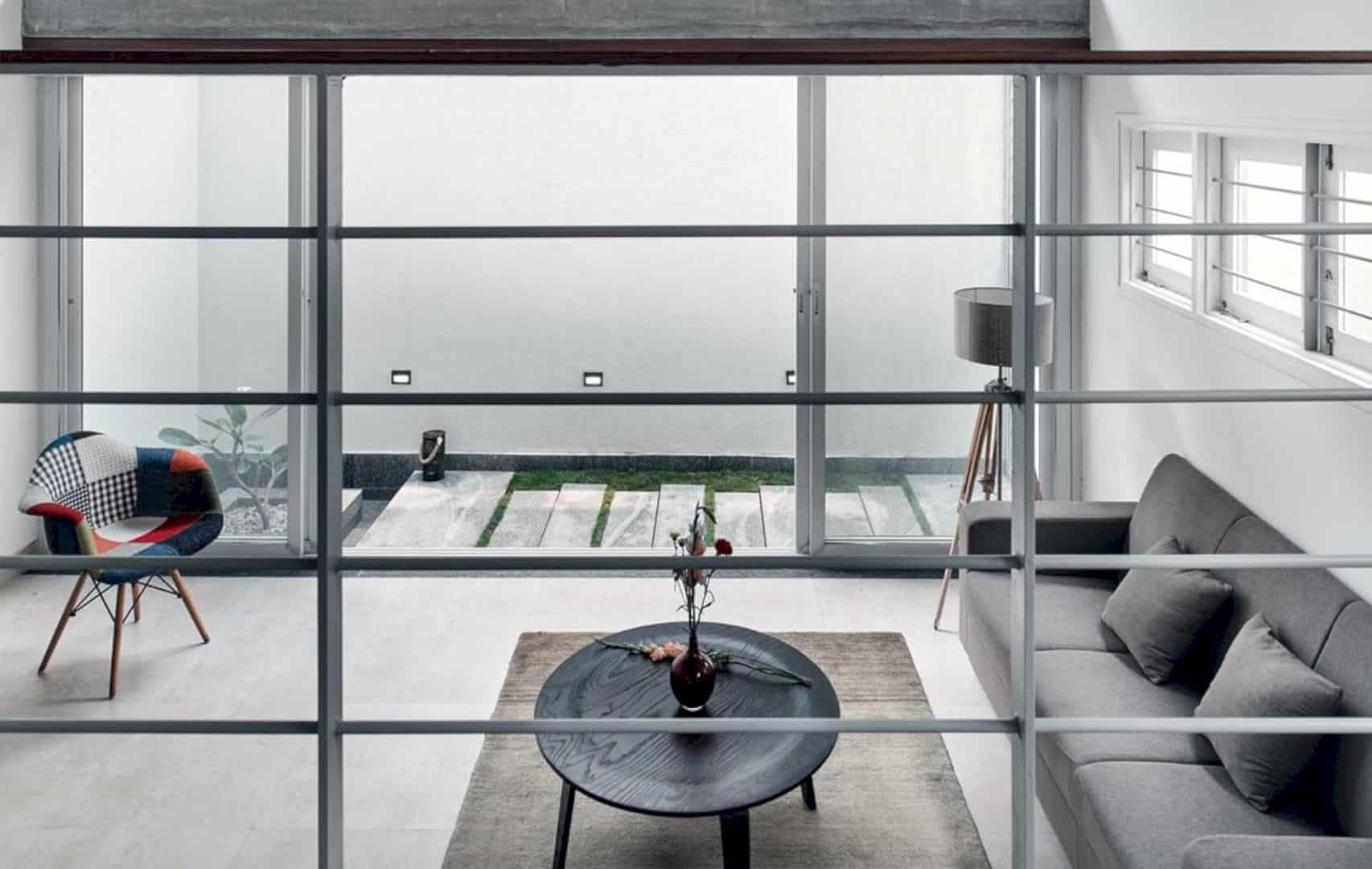
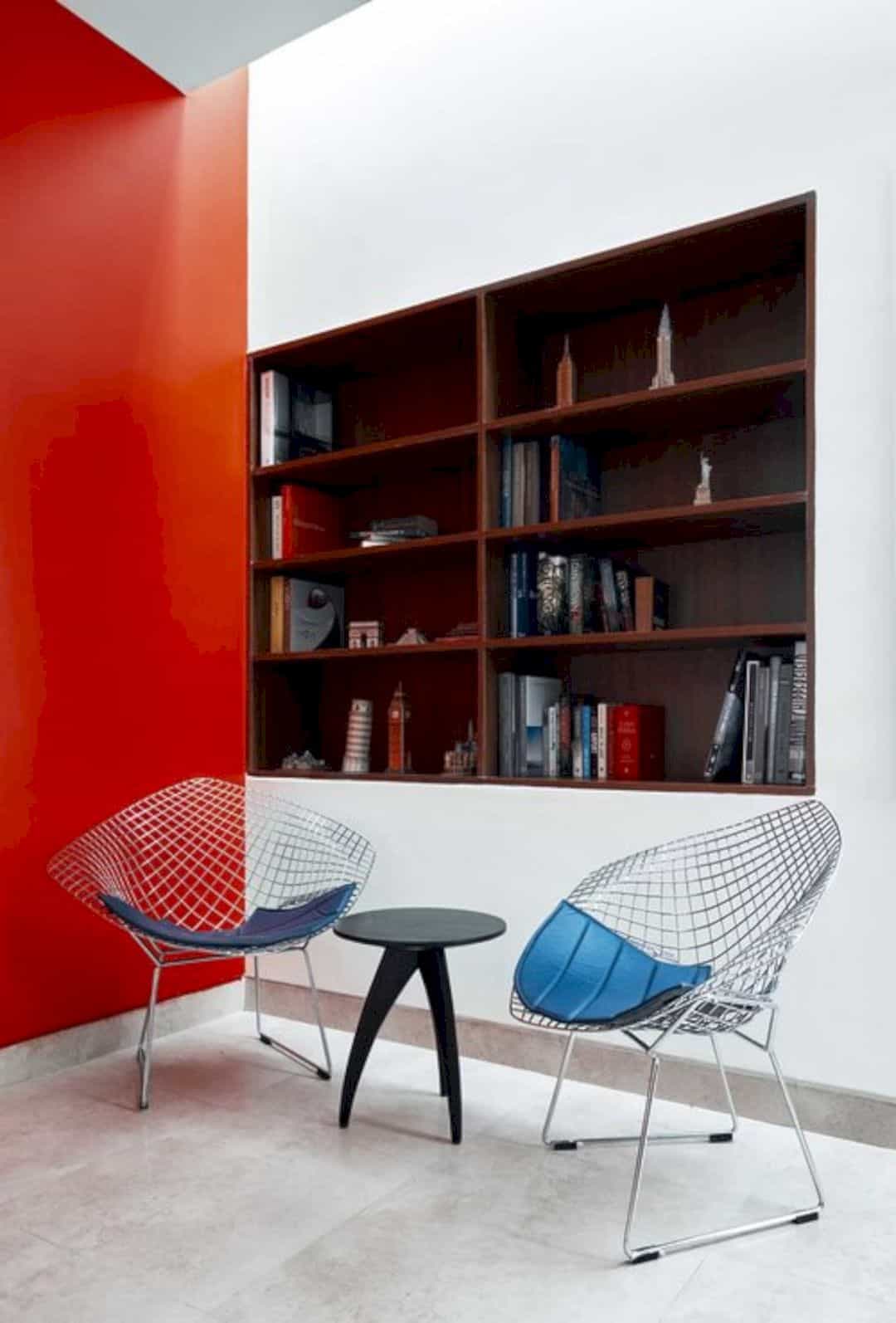
The designer also tries to add more colors to this house interior. In the reading room, you will see two chairs with blue seat cushions. Right behind the chairs, there is an orange wall, adding more color variation to this room.
Materials
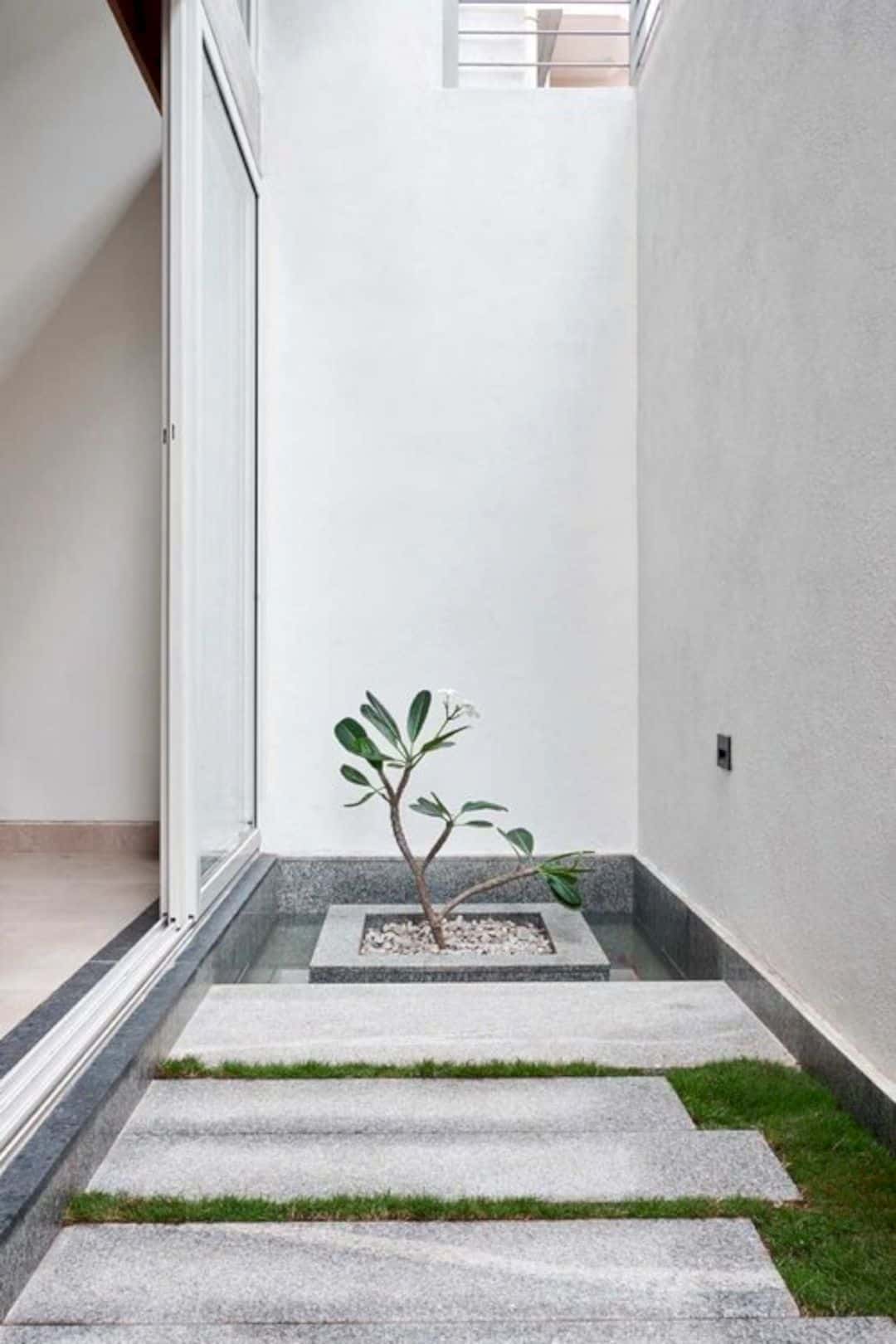
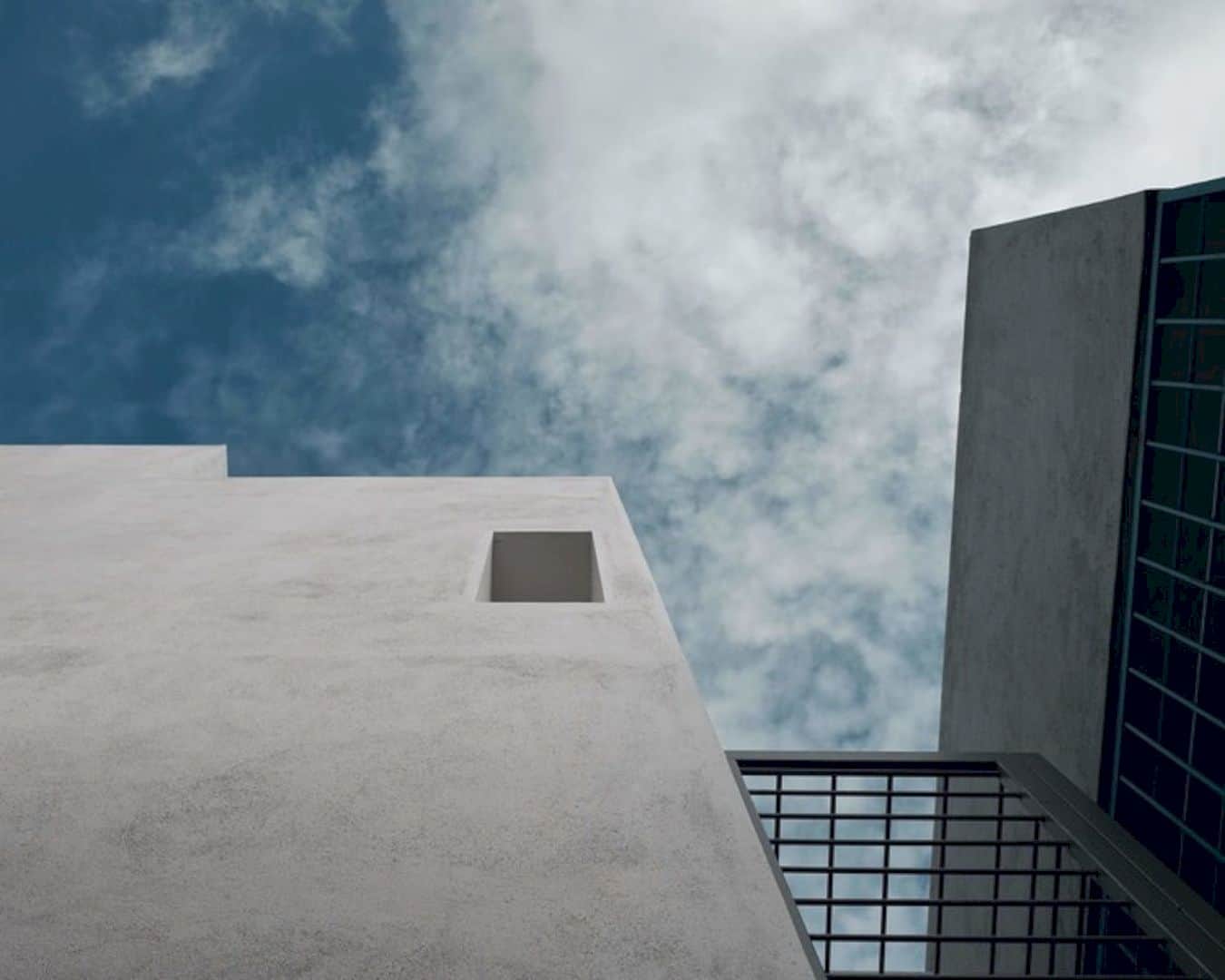
Most of the house parts in House S is designed with concrete, including the floor, wall, and staircase. Inside the house, there is also a small fresh terrace with marble. Meanwhile, the use of wood materials can be seen on the furniture of the house like dining chairs, dining table, and bookshelf.
Via designintegratus
Discover more from Futurist Architecture
Subscribe to get the latest posts sent to your email.

