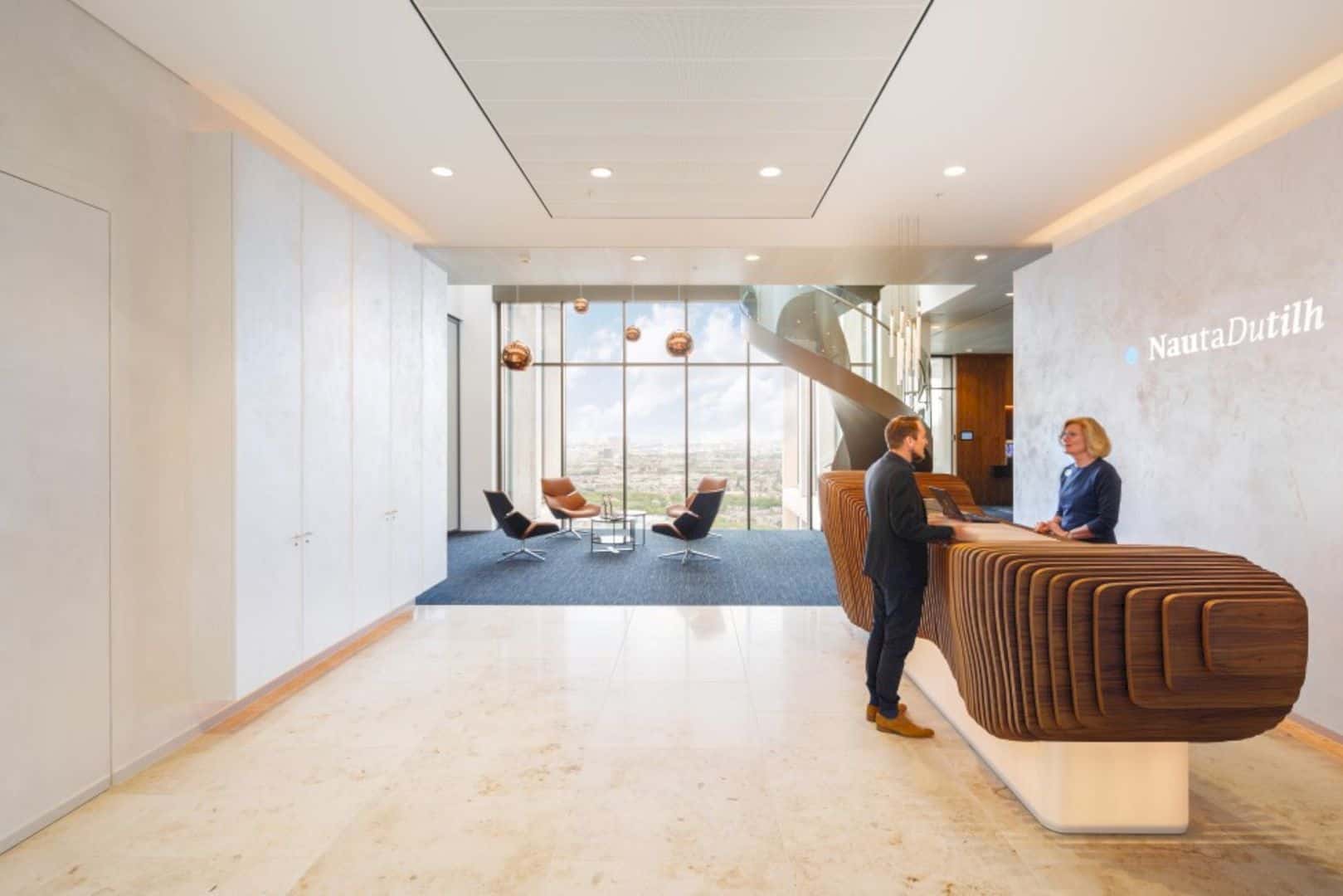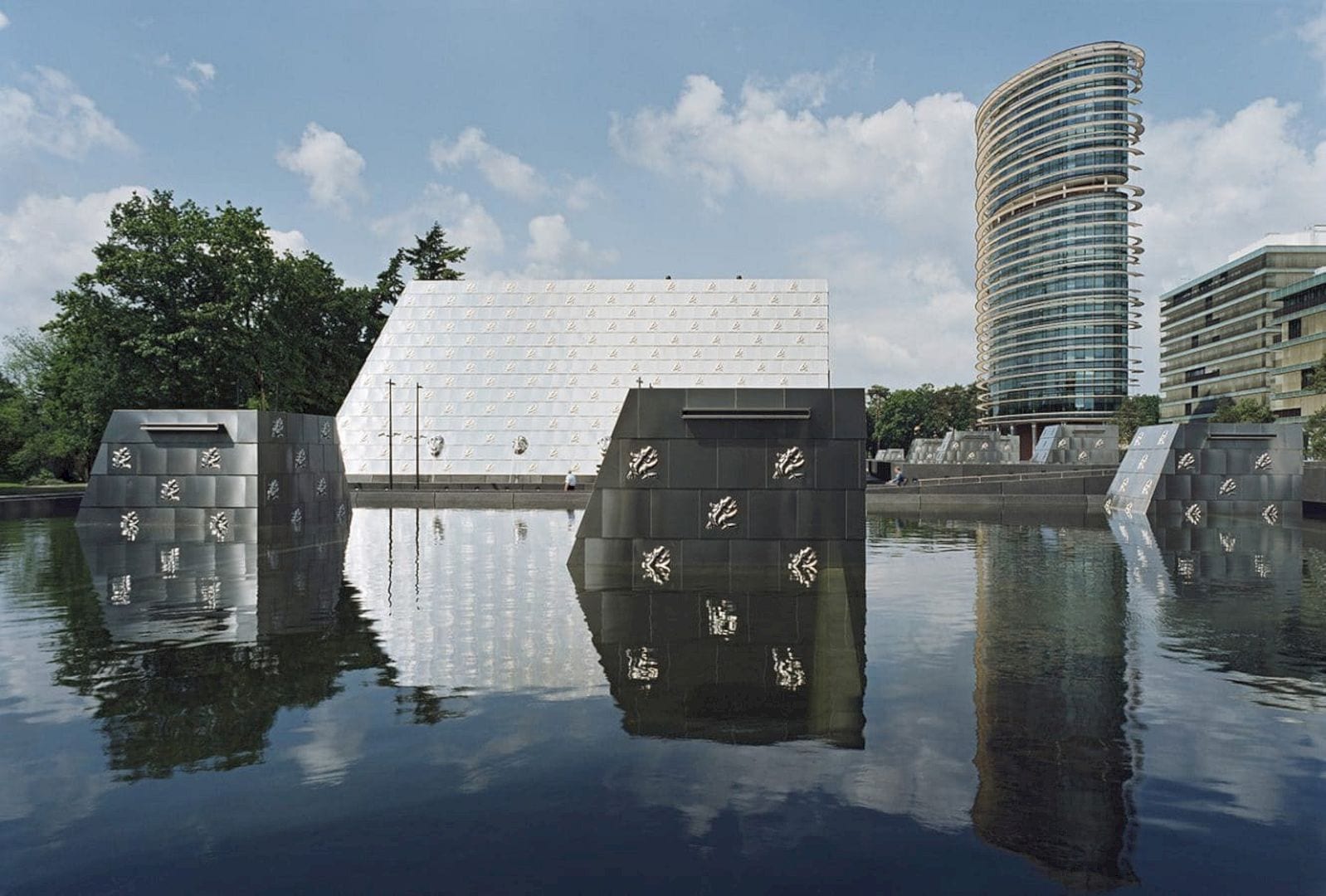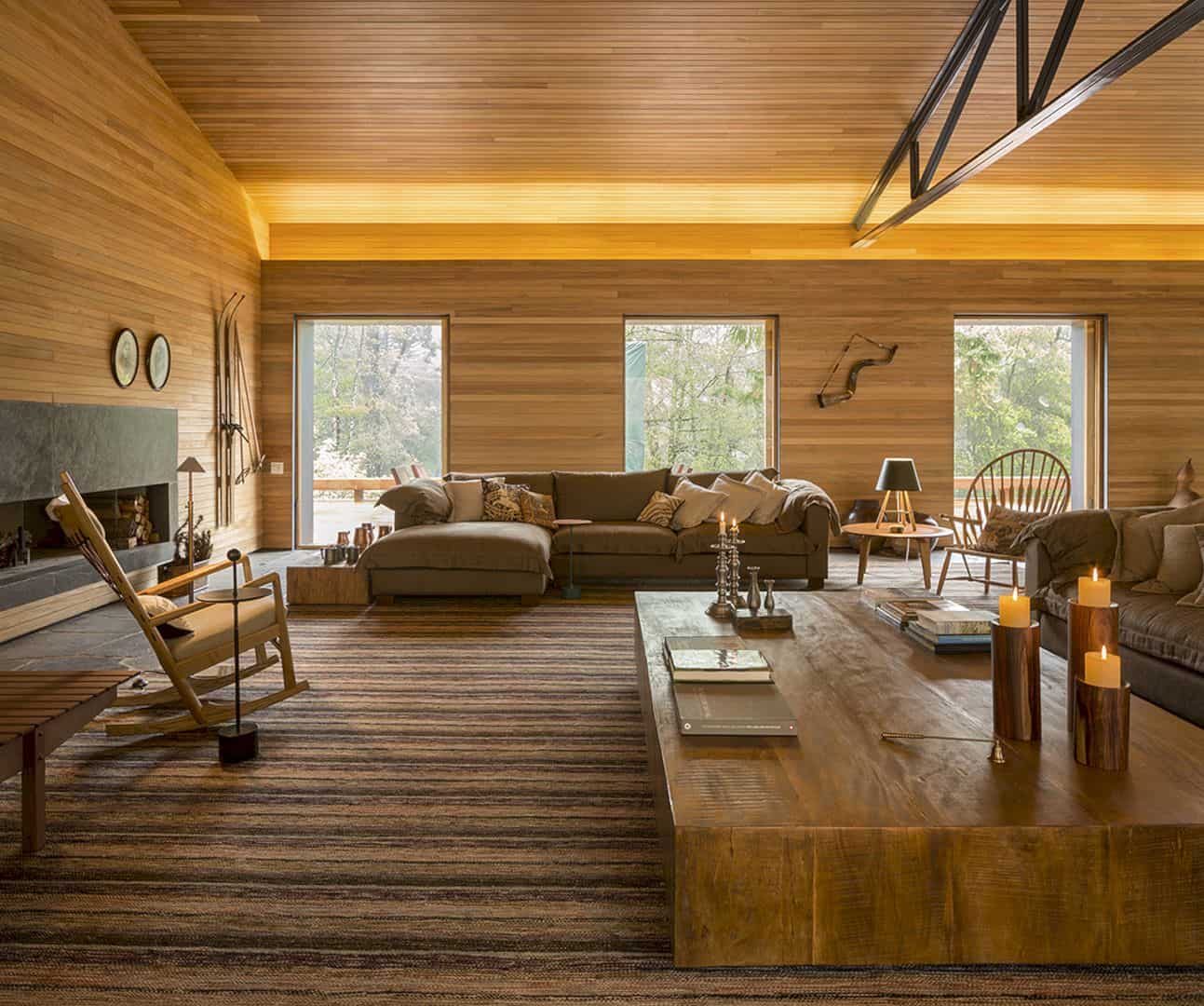The first blurry image from Telegraph Hill to the Merchant’s Exchange Building is transmitted by Philo Farnsworth in 1920. It becomes a birthplace for the television that has been changed to a multi-use building for the creative tenants today. The room of Vinfolio is full of lights, glowing and bright.
Entrance
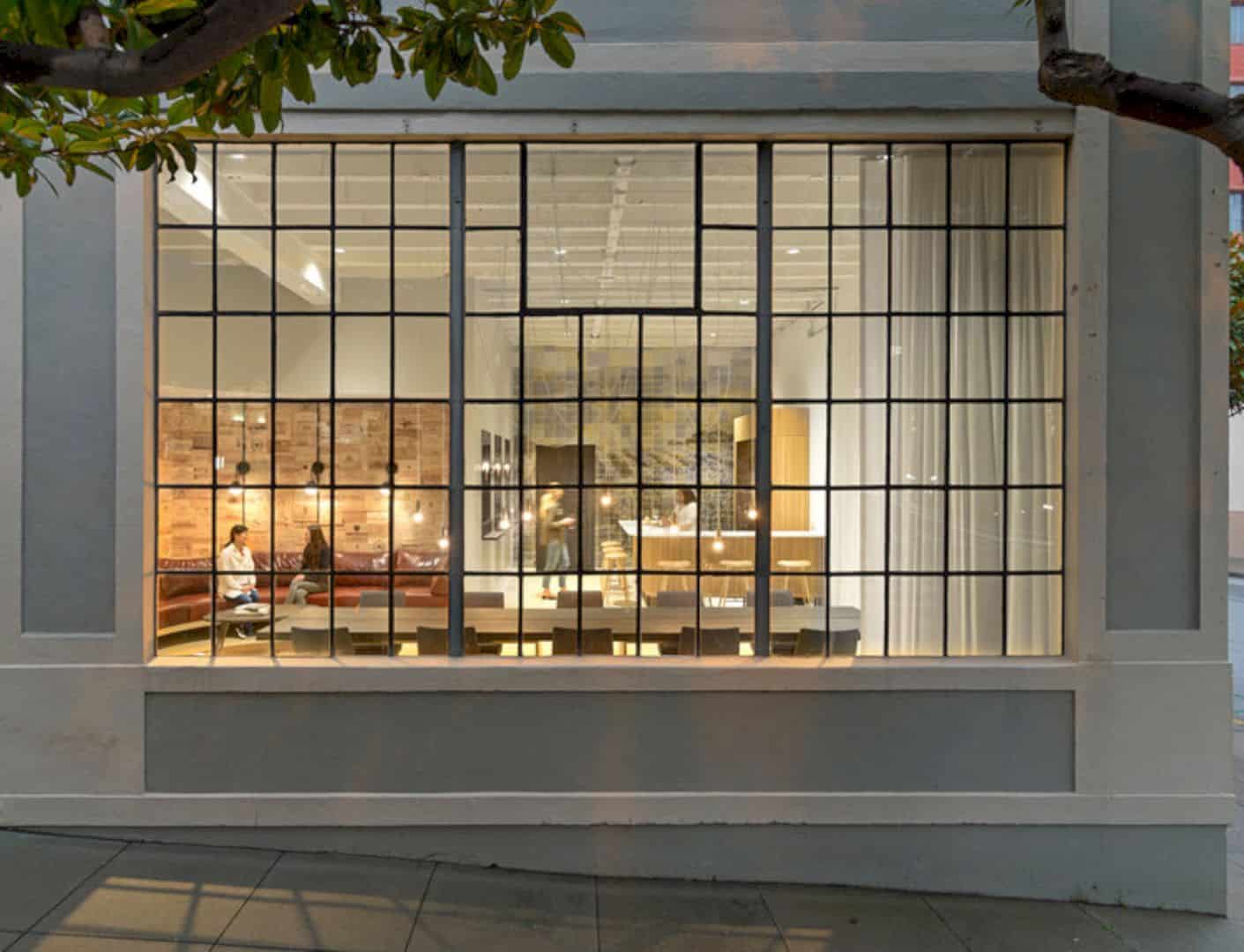
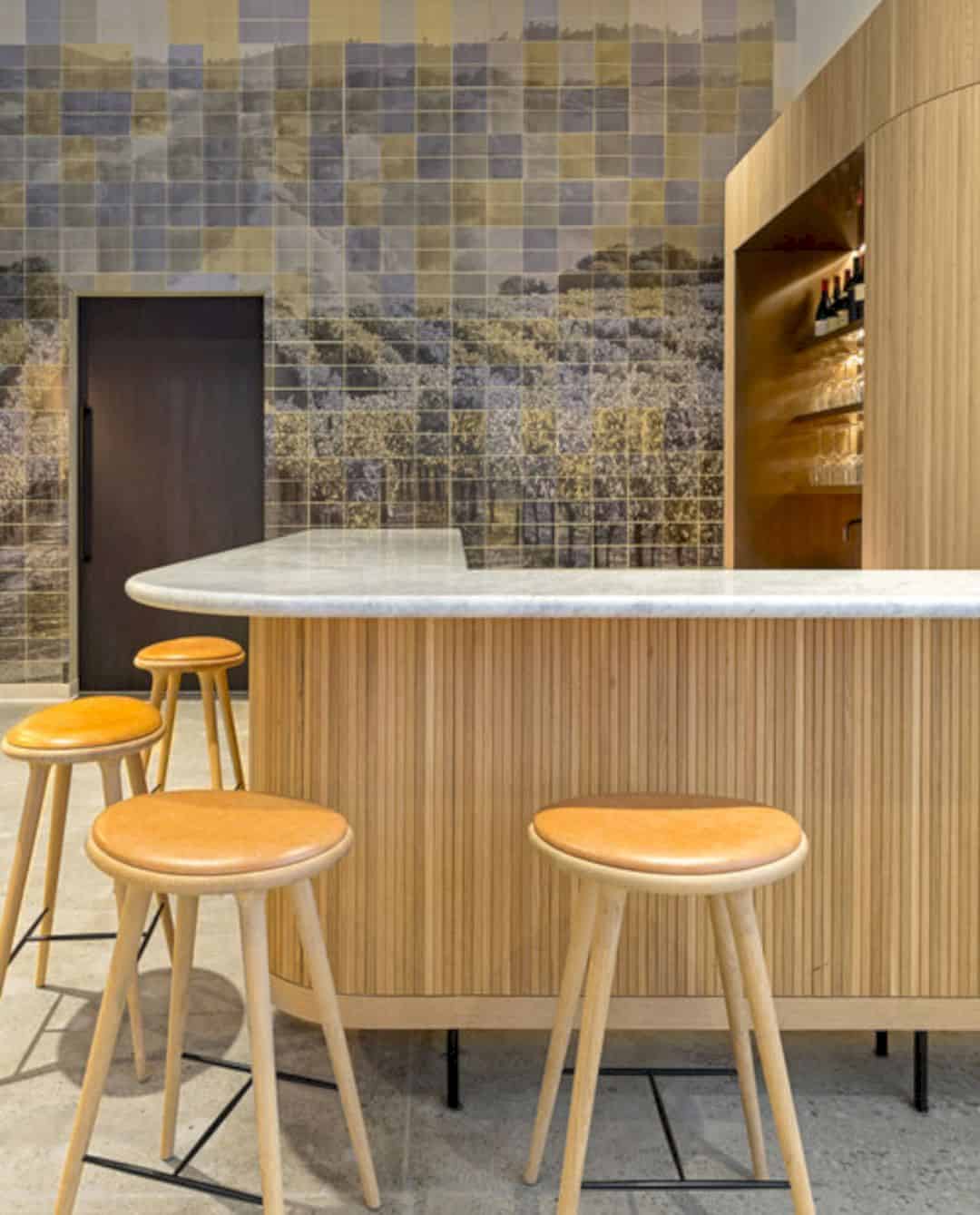
The grand entrance has factory framed windows, high ceilings, ebony stained door, and also a 10-foot oversized, creating a formal entrance for the guests. The whole spaces are designed in a cozy and simple style.
Interior
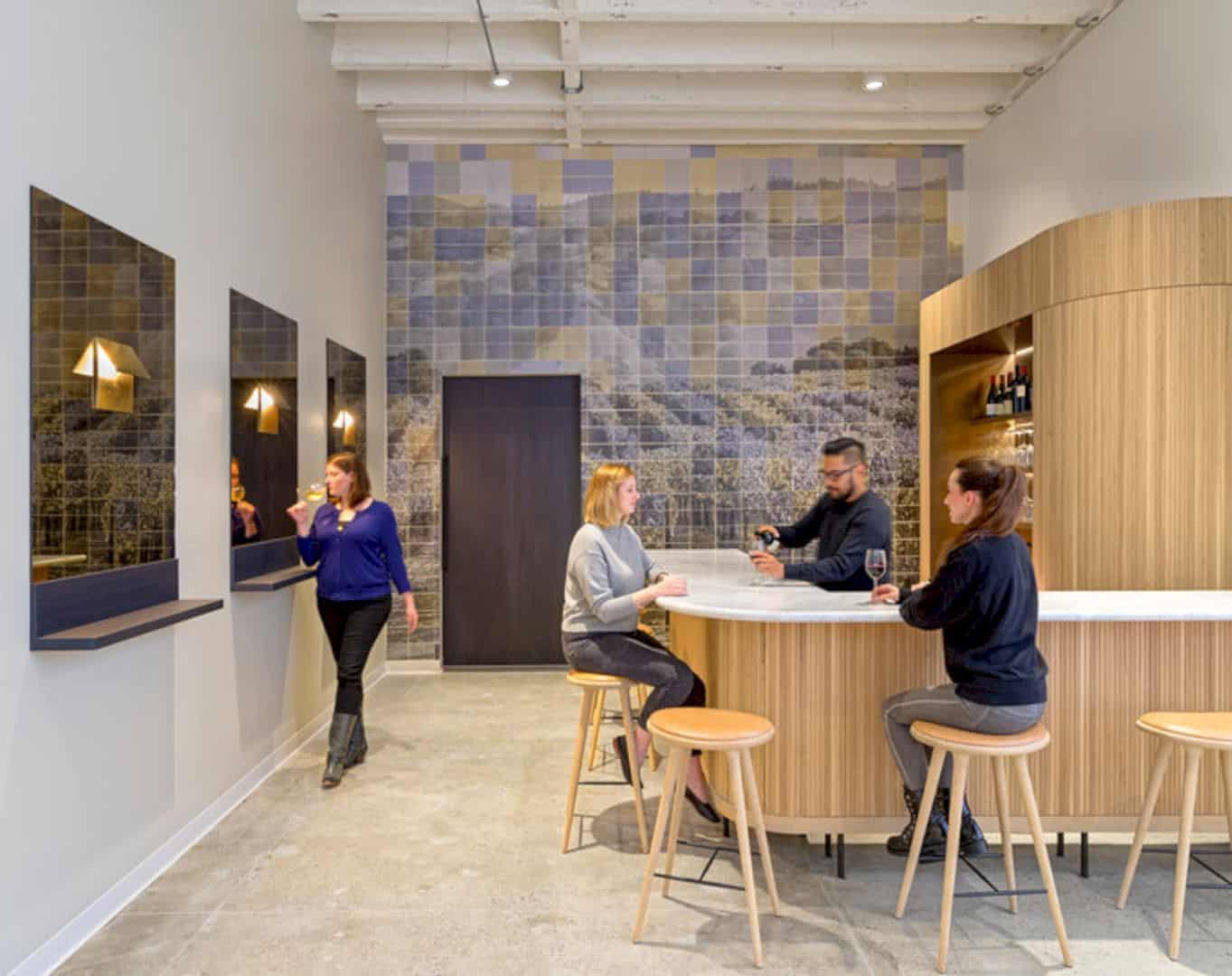
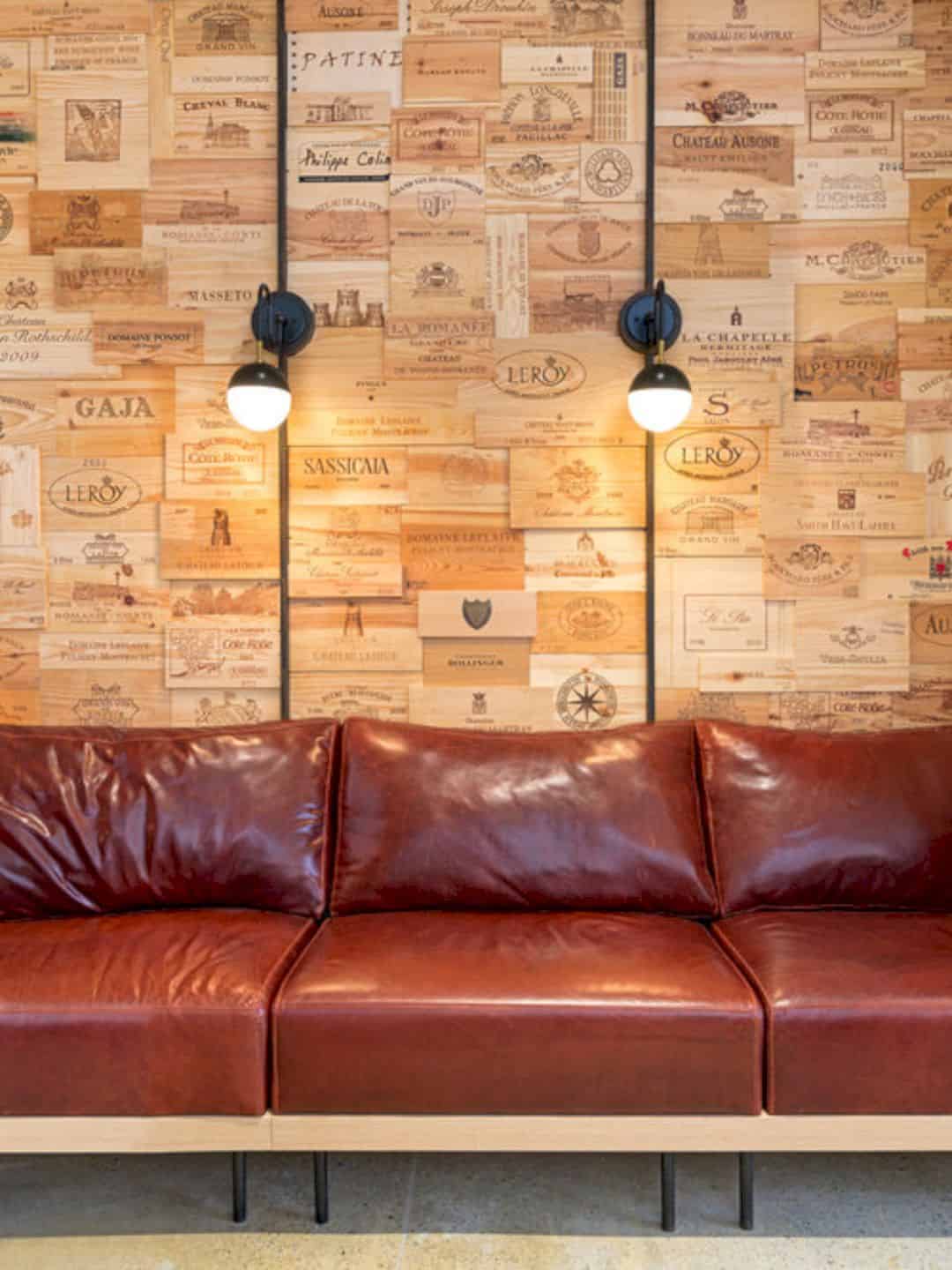
The formal dining area is used as tastings and celebrations area. The seating is intimate for the casual conversations. The bar can provide personal interactions with all required for the operations like private offices, break room, conference rooms, and storage.
Furniture
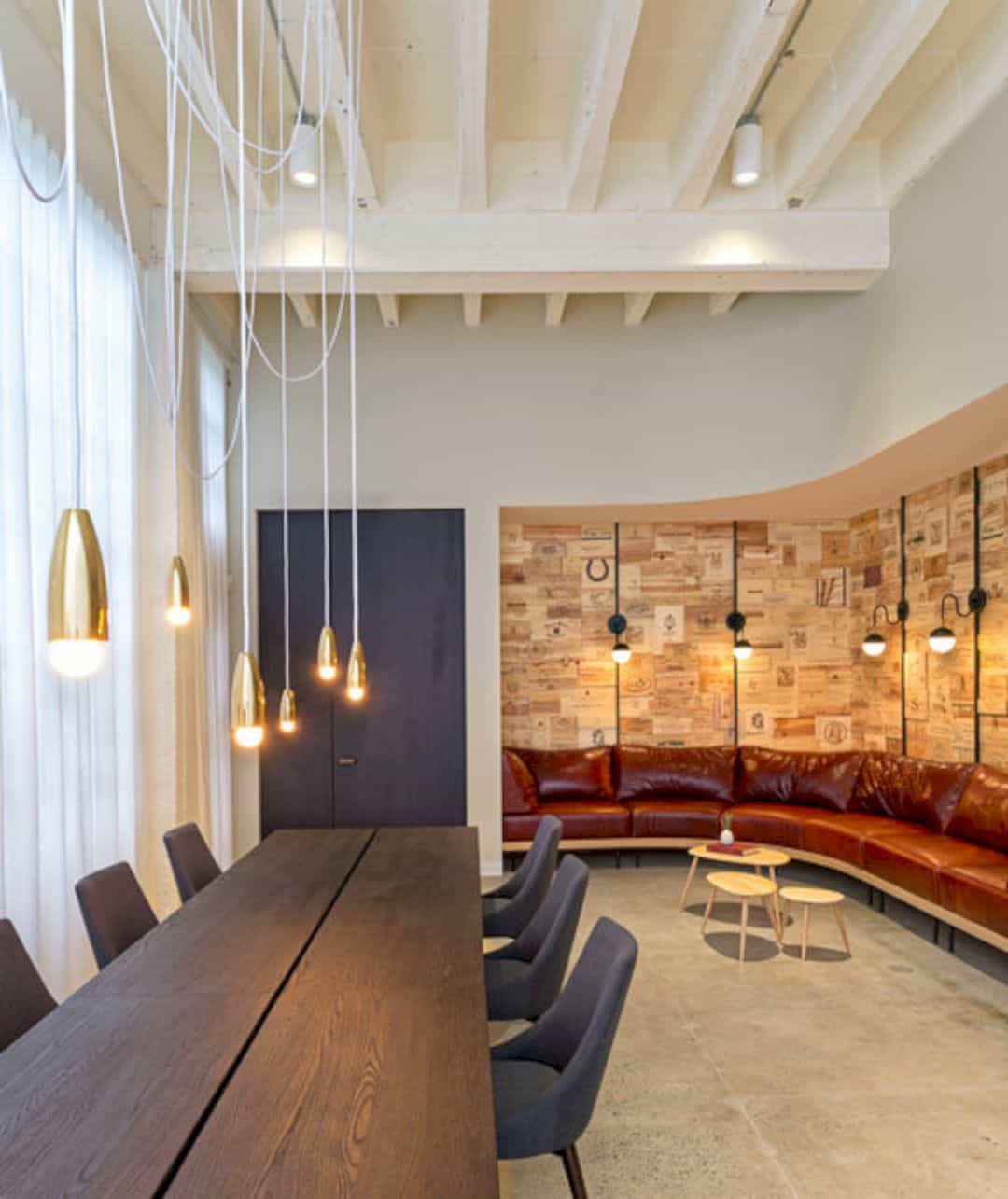
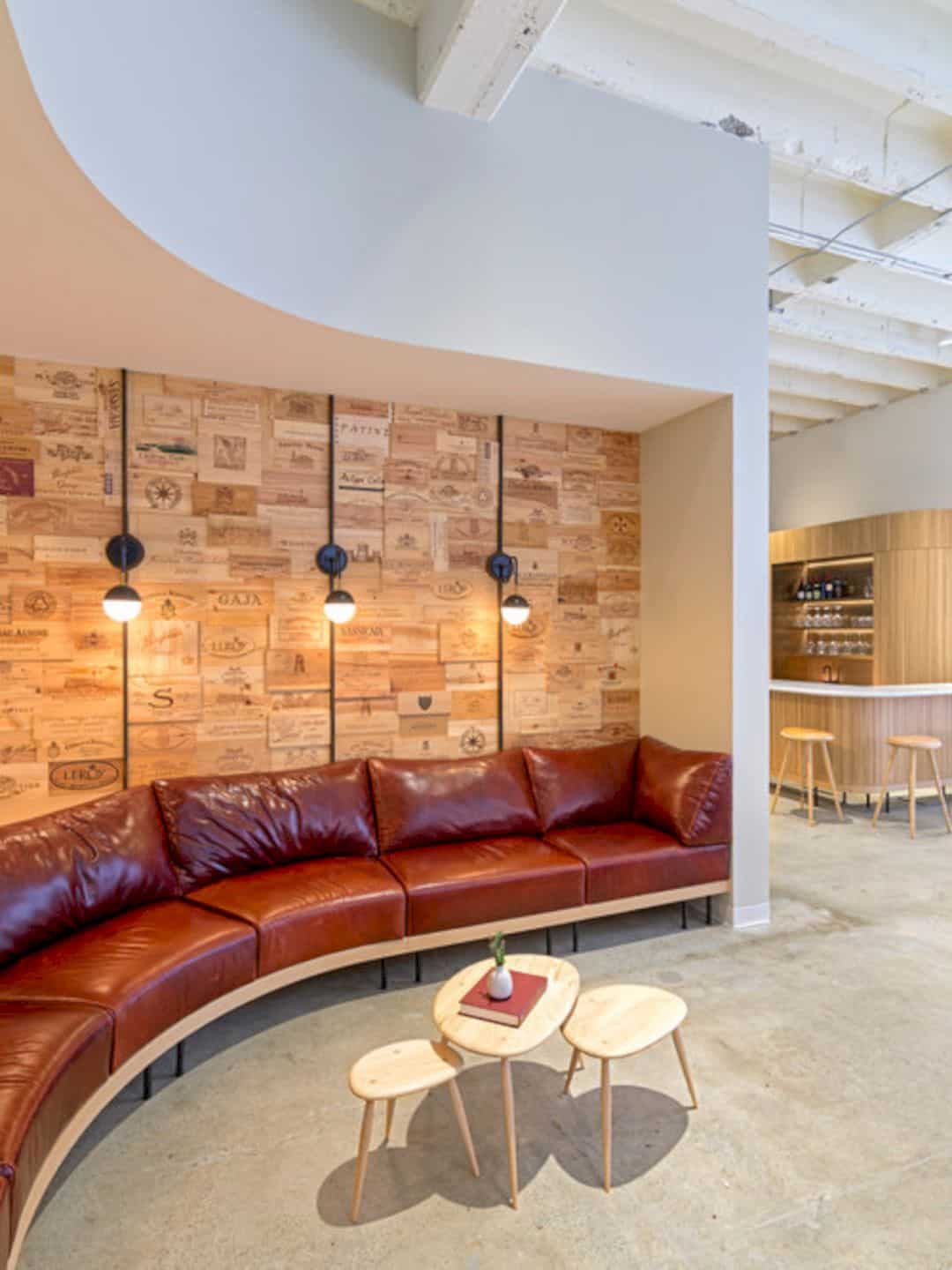
The custom banquette is used and inspired by Mario Bellini’s “Le Bambole” sofa, it is tailored to the right proportion of the curve. The architect also works with the local upholsterer to learn more about finishes, leathers, and quality together with the cushion fill, seating depth, and seat height.
Design
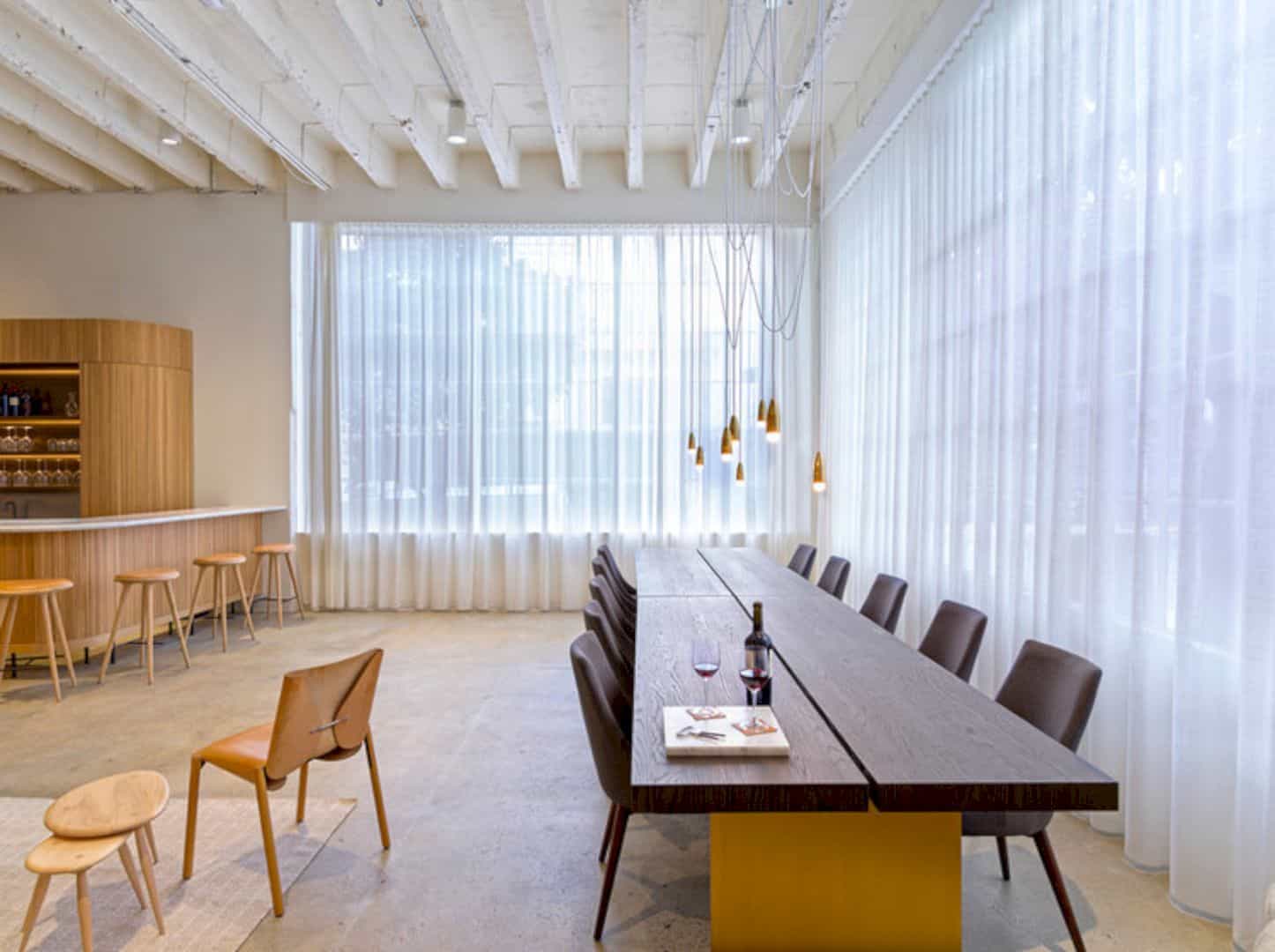
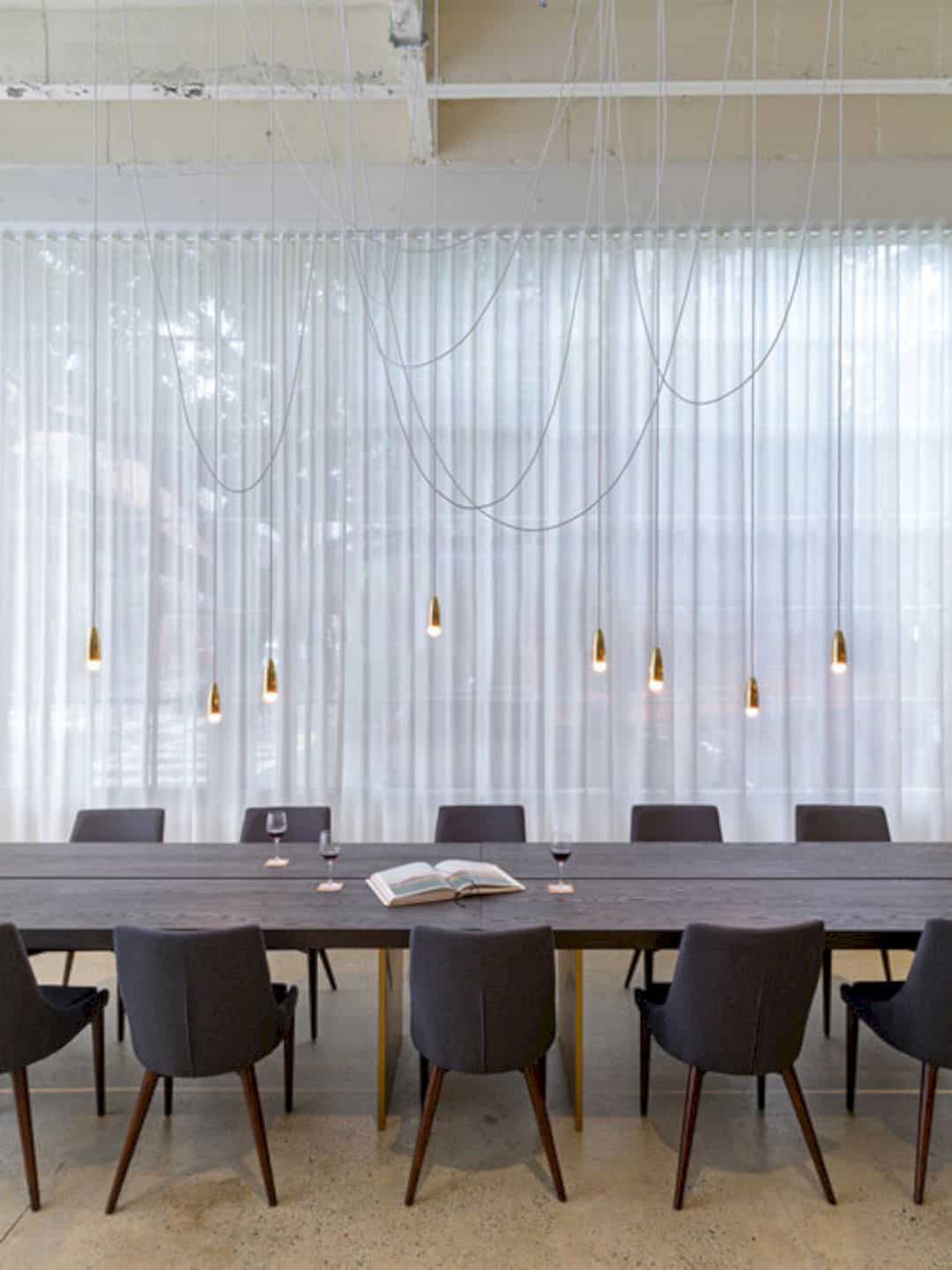
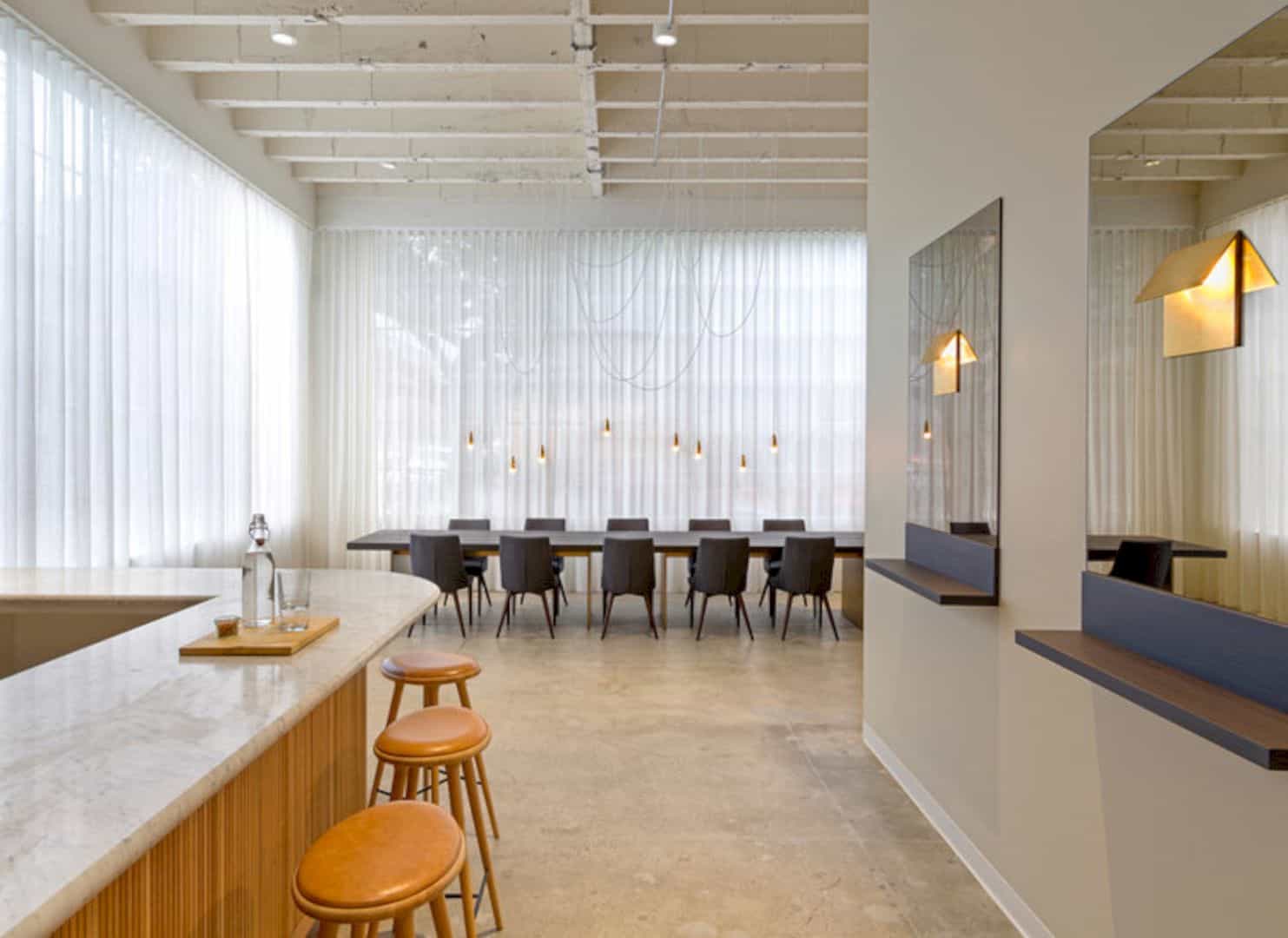
The bar area is designed as a walnut with the custom-milled slats. The backdrop comes in a pixelated style with the image of Napa Valley, it is printed and also hand wheat-pasted. The interior is warm and also very welcoming.
Via assembly-design
Discover more from Futurist Architecture
Subscribe to get the latest posts sent to your email.

