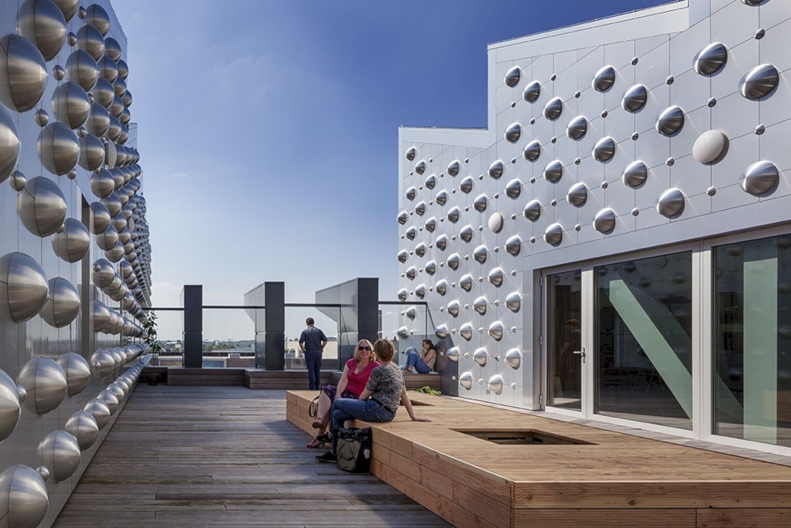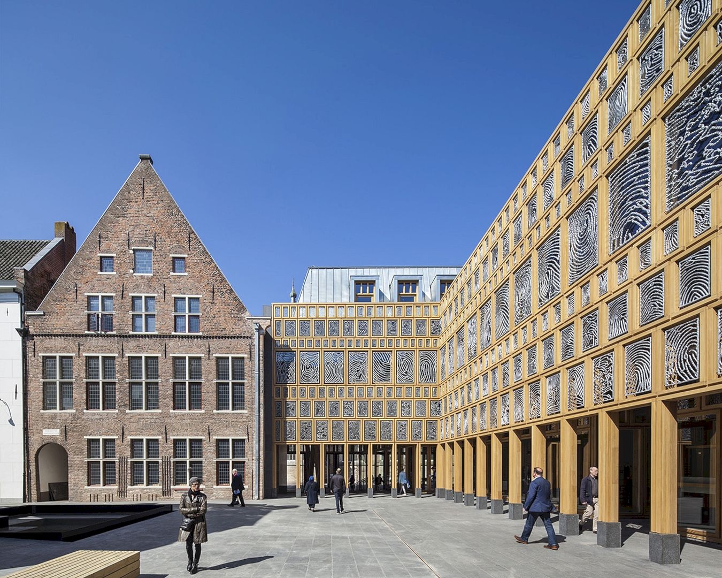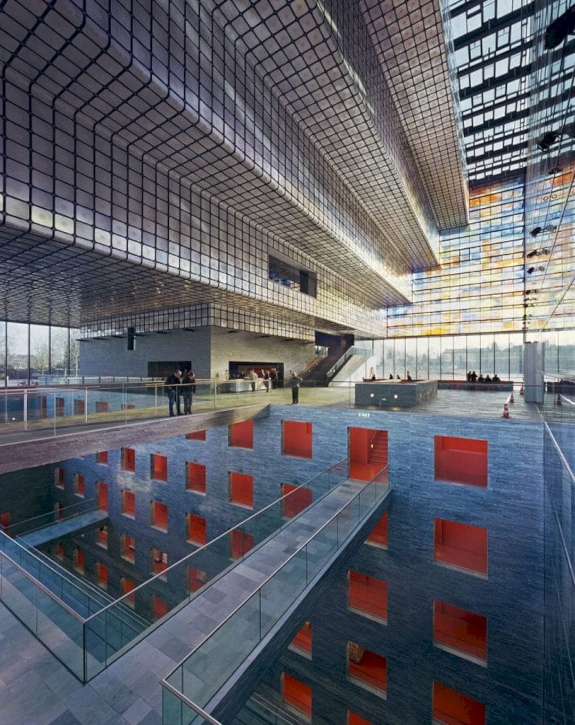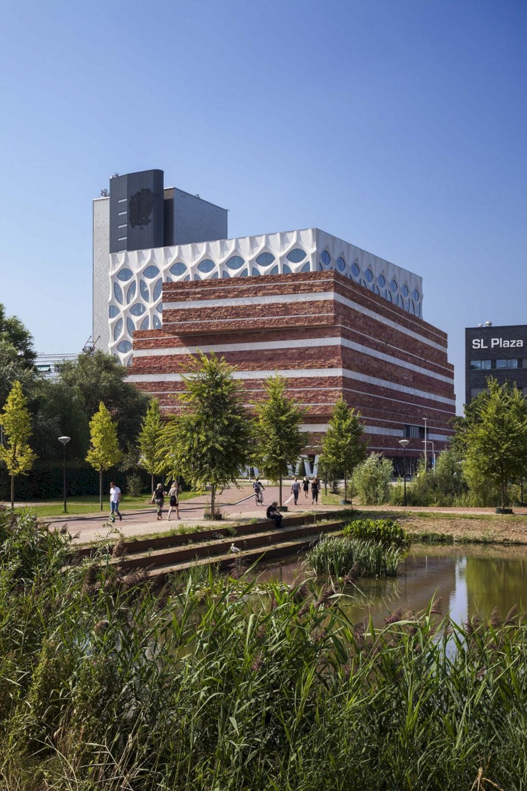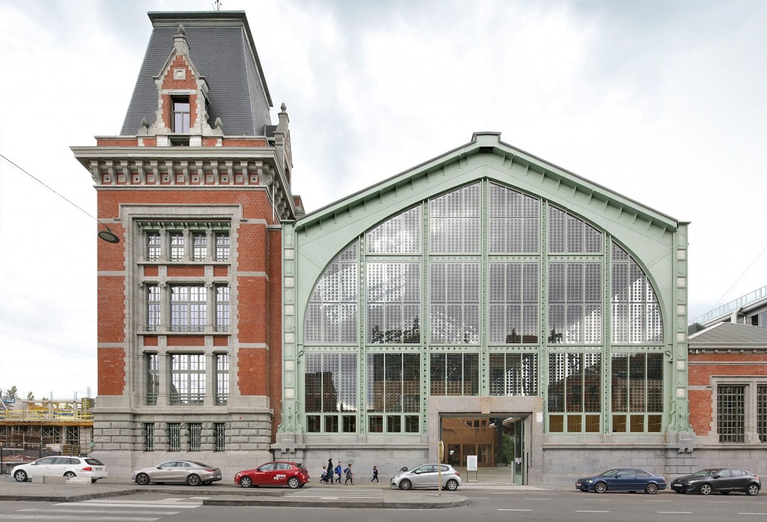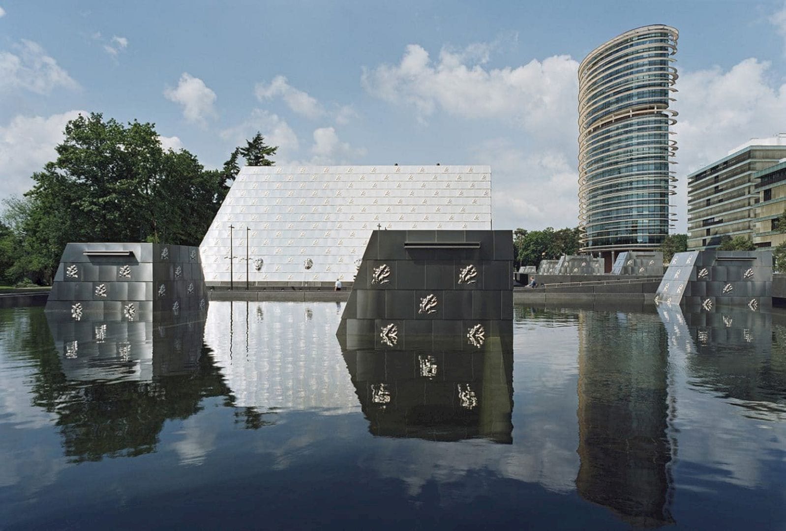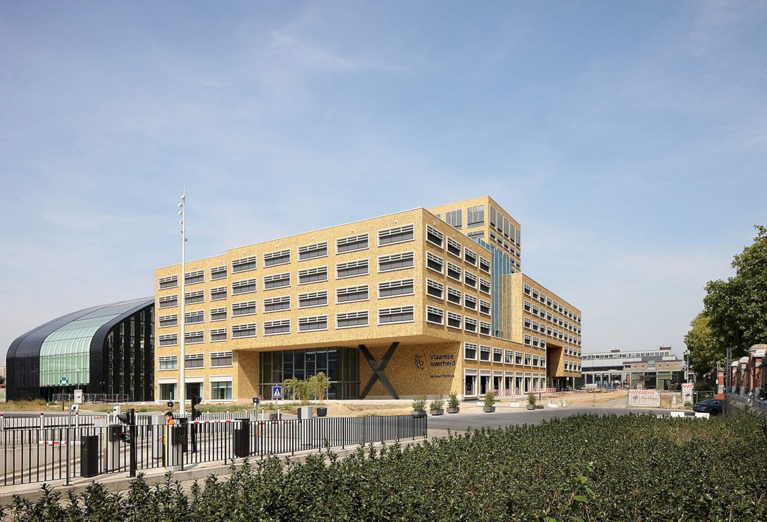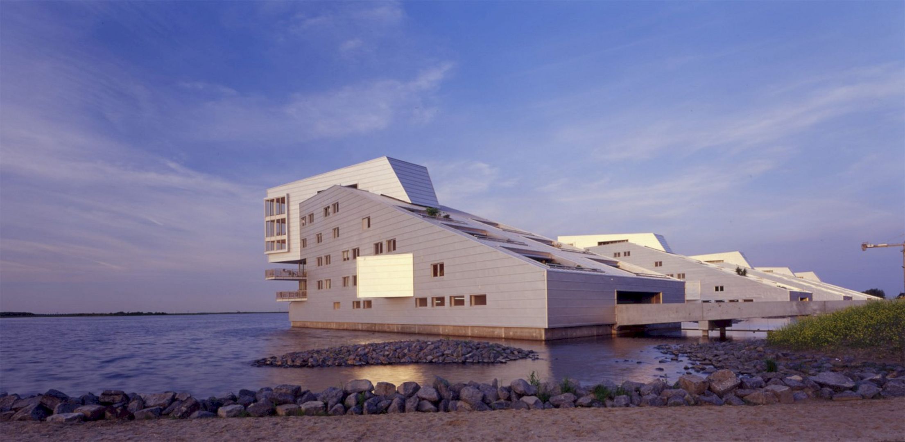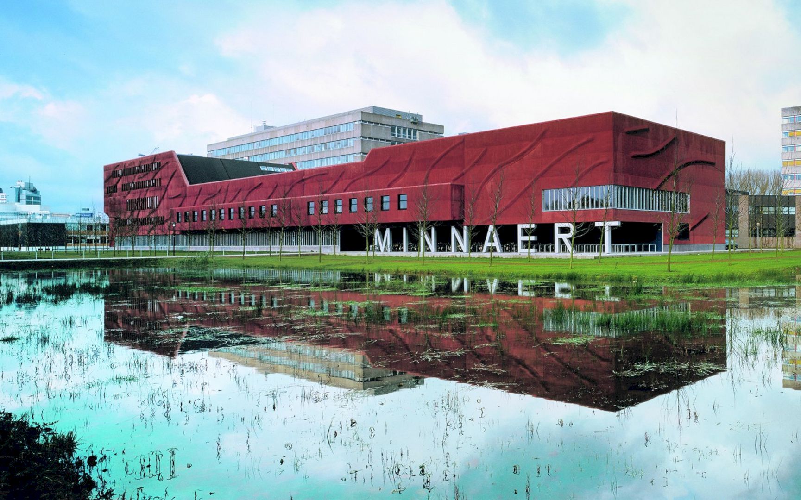Cultural Center Eemhuis: Small and Large Aluminum Hemispheres on the Facade
Located in the Netherlands, Cultural Center Eemhuis is a 2014 cultural center building project completed by Neutelings Riedijk Architects. With 16.000 m2 in size, this building has a facade that is studded with 2,400 small and large aluminum hemispheres.
