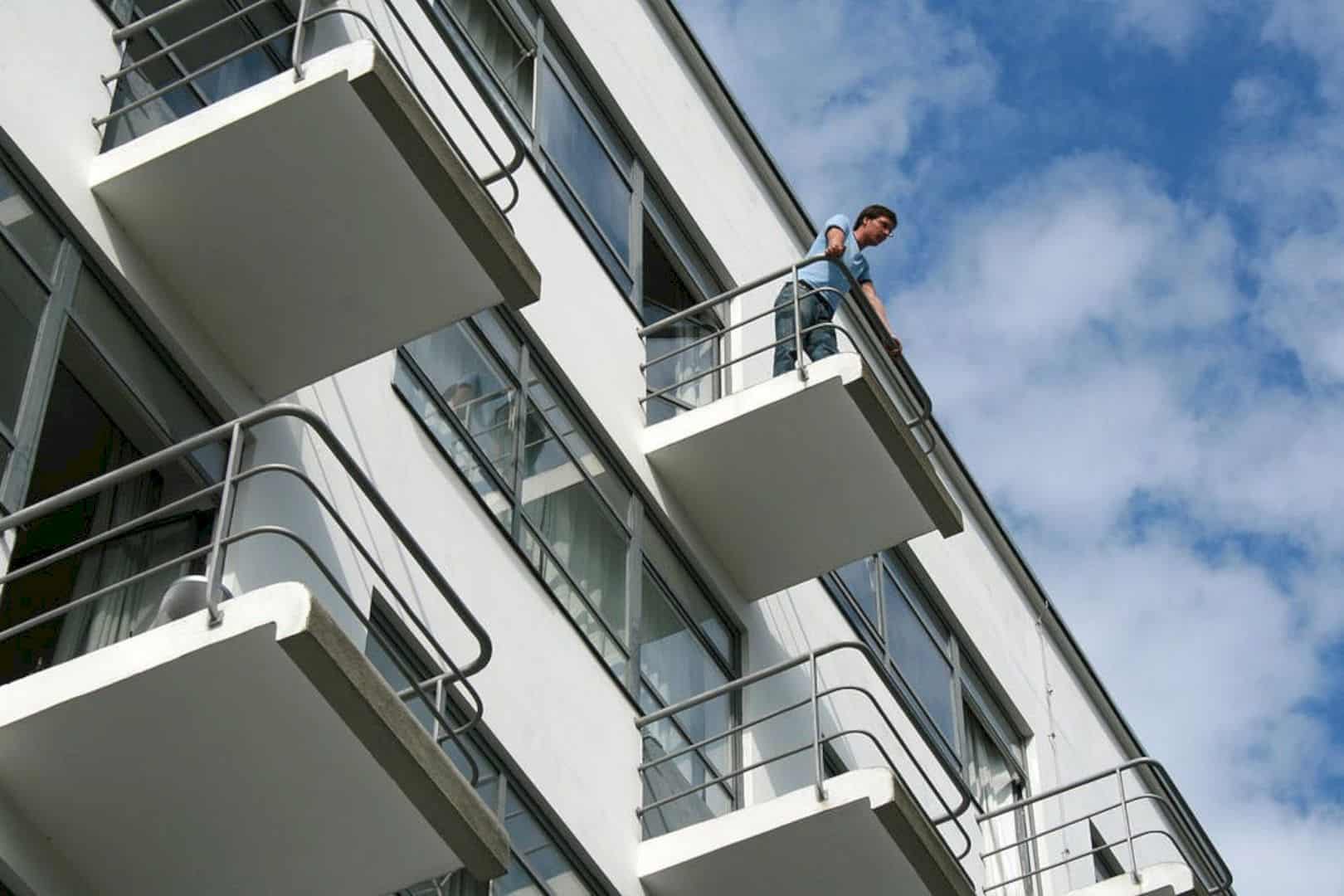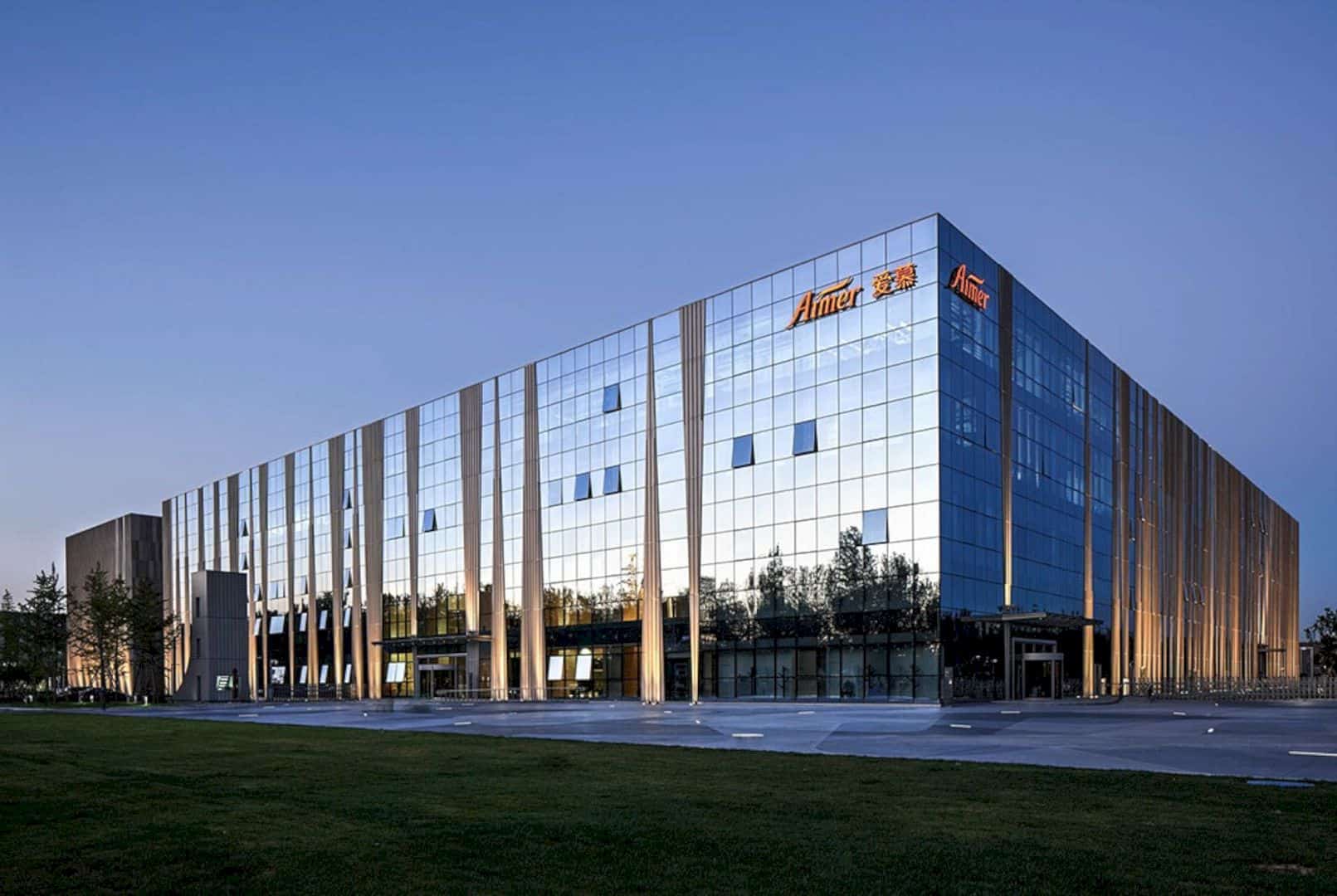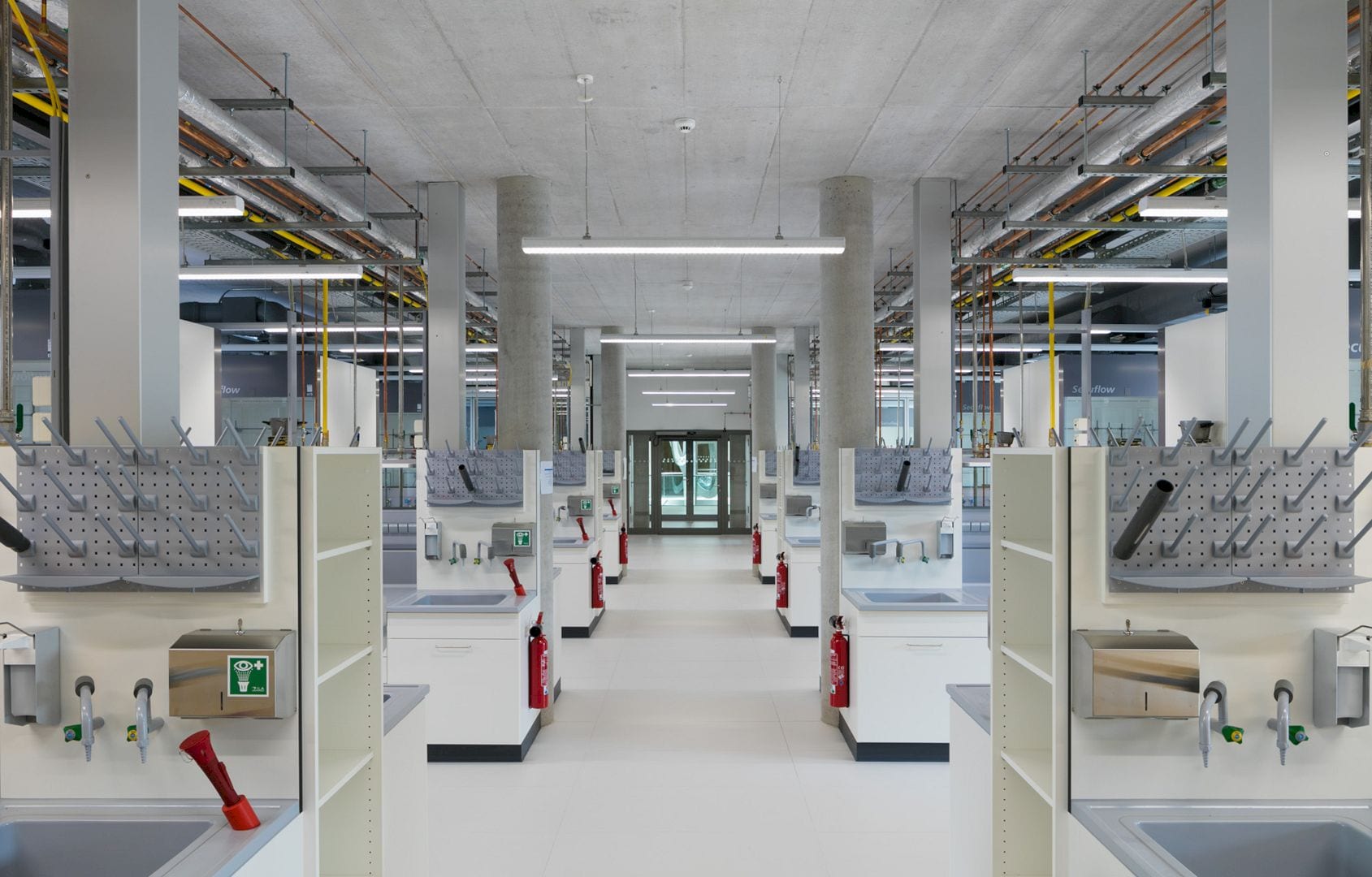Angle Lake Transit Station and Plaza is a new form of social infrastructure located in Seatac, Seattle. Designed by Brooks + Scarpa, the station has an ample space for people to live, work, and play, providing essential intermodal public transportation and important public spaces.
The existence of this mixed-use facility can help to bridge the gaps that may exist among diverse socioeconomic groups. In short, the station can cross the chasms of race and economic class by forming new social boundaries that encourage a greater sense of community to establish a modern day civic space.
The Angle Lake Transit Station and Plaza
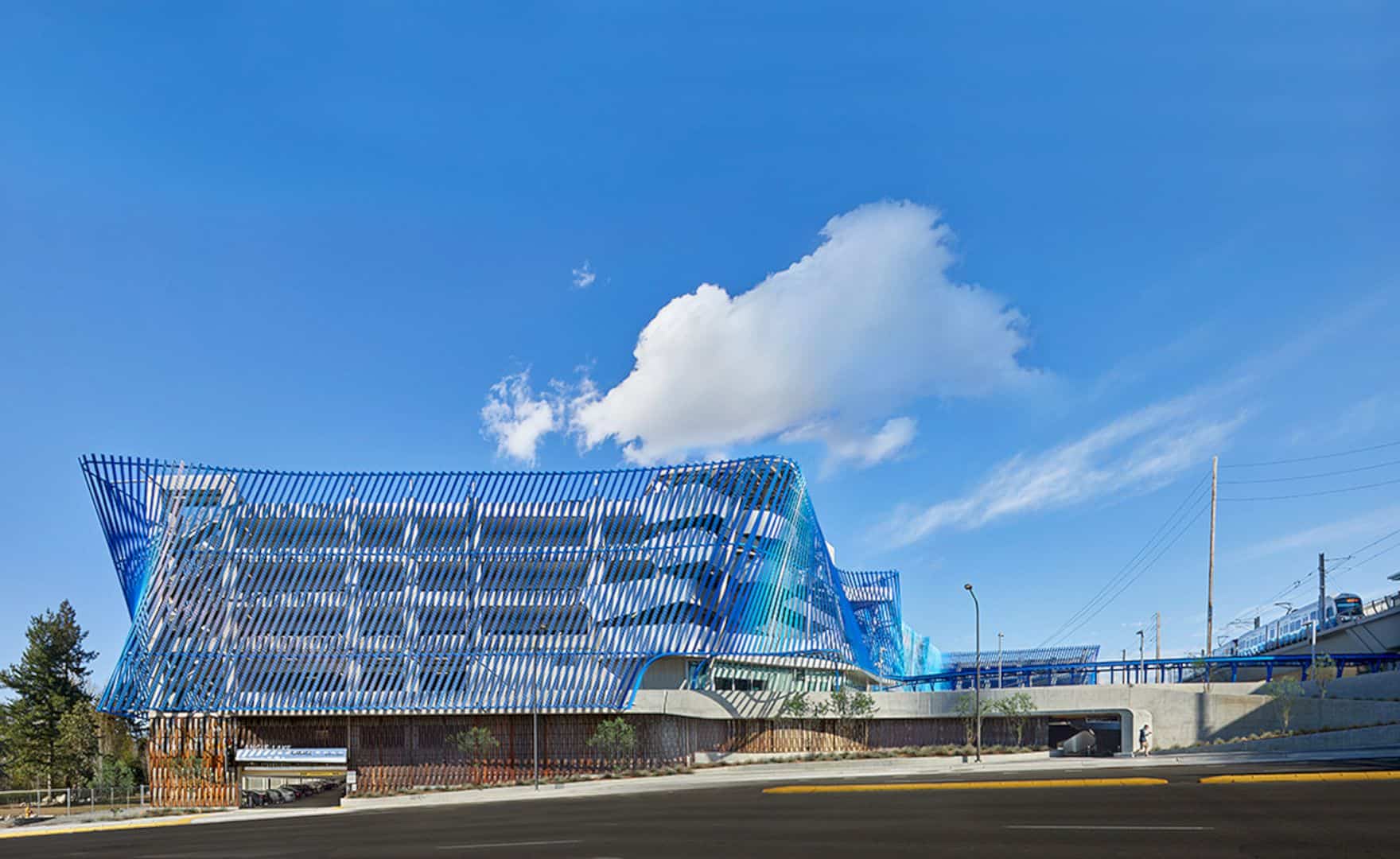
Angle Lake Transit Station and Plaza is the product of an international design/build competition. This mix-used facility comes with a sustainable design consisting of a 1-acre connecting plaza and community event spaces, retail space with bike storage and parking area, a drop-off area intended for rail users, and a 35,000 square-foot parcel for a future transit-oriented project.
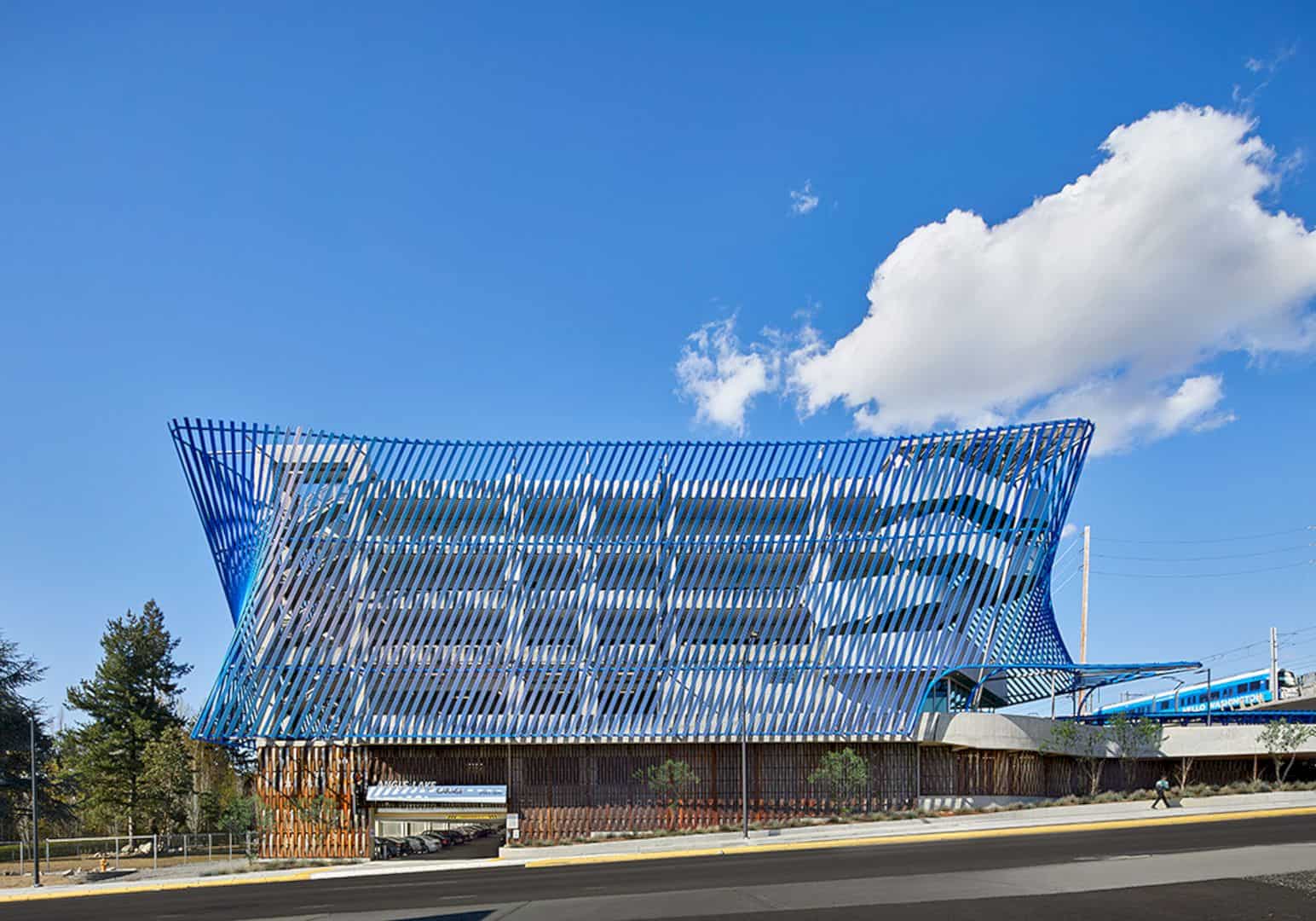
The facility also offers a parking structure for over 1,000 cars with accommodating design for future uses.
Remarkable Facade
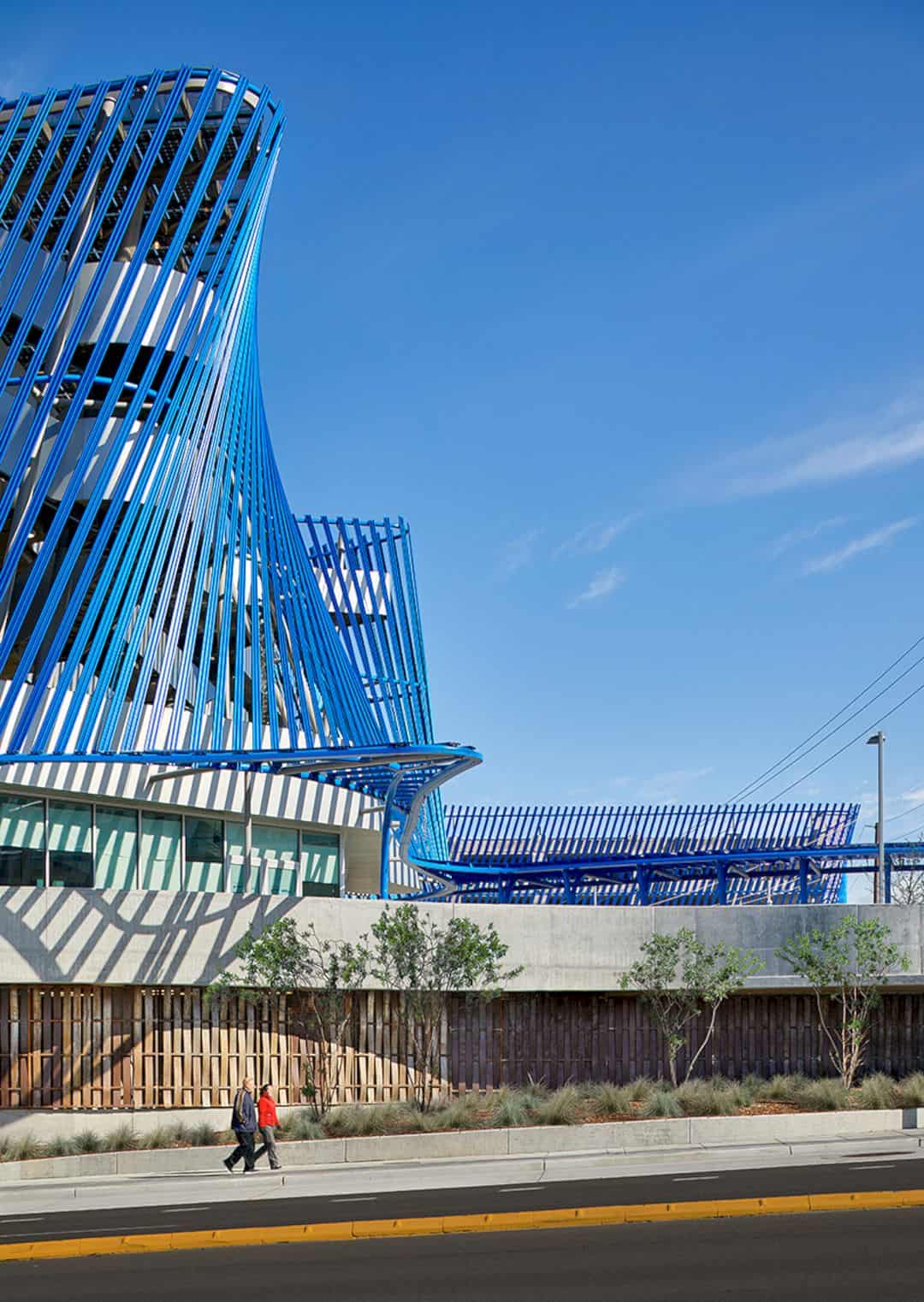
The firm presented main architectural features and one of them being the façade that constructed from 7,500 custom extruded aluminum planks and encompassing over 100,000 square feet of area.
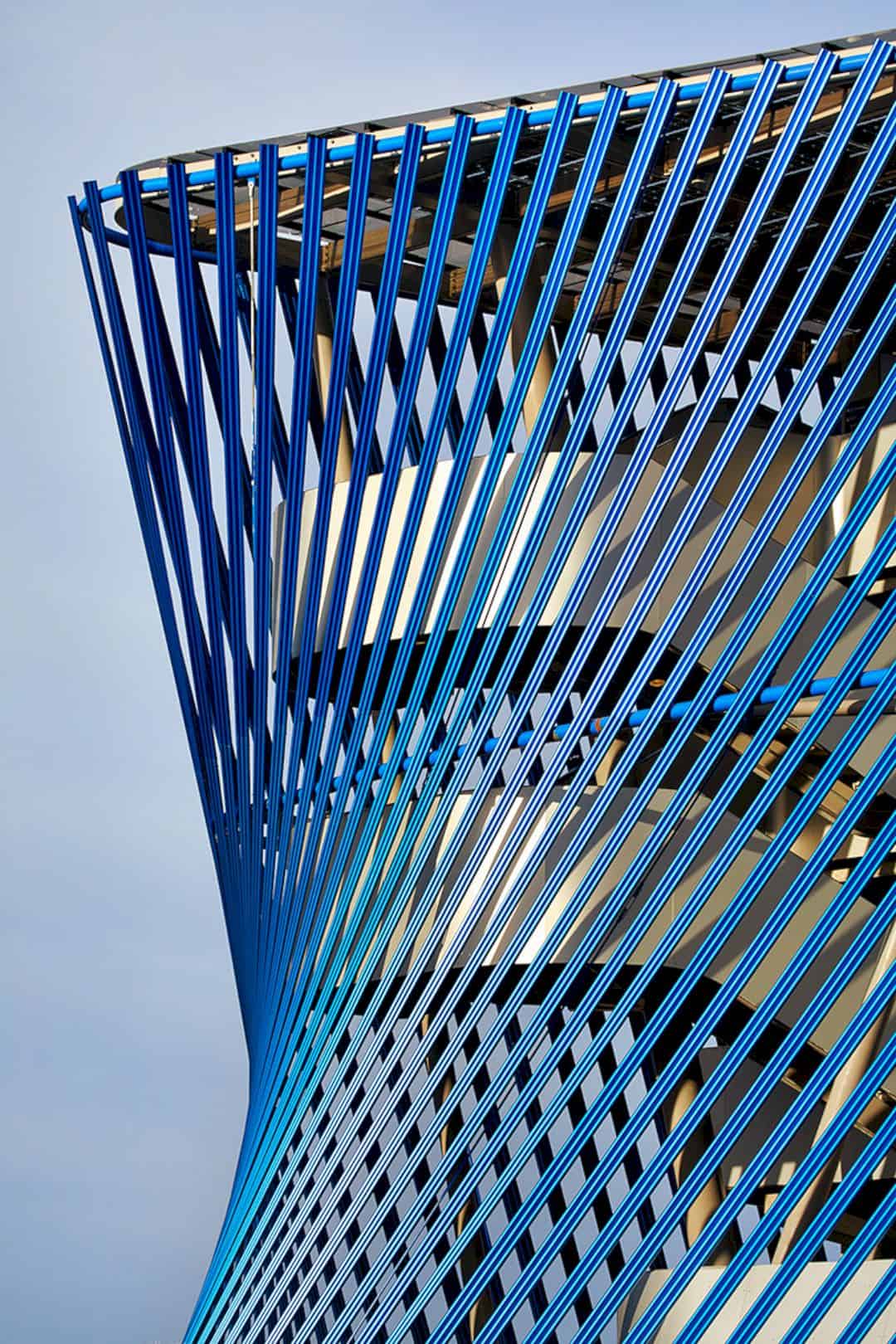
The façade construction was inspired by William Forsythe’s improvisational piece called ‘Dance Geometry’. In the piece, the dancers connect their bodies by matching lines in spaces that could be tossed, bent, or distorted just like how the façade looks.
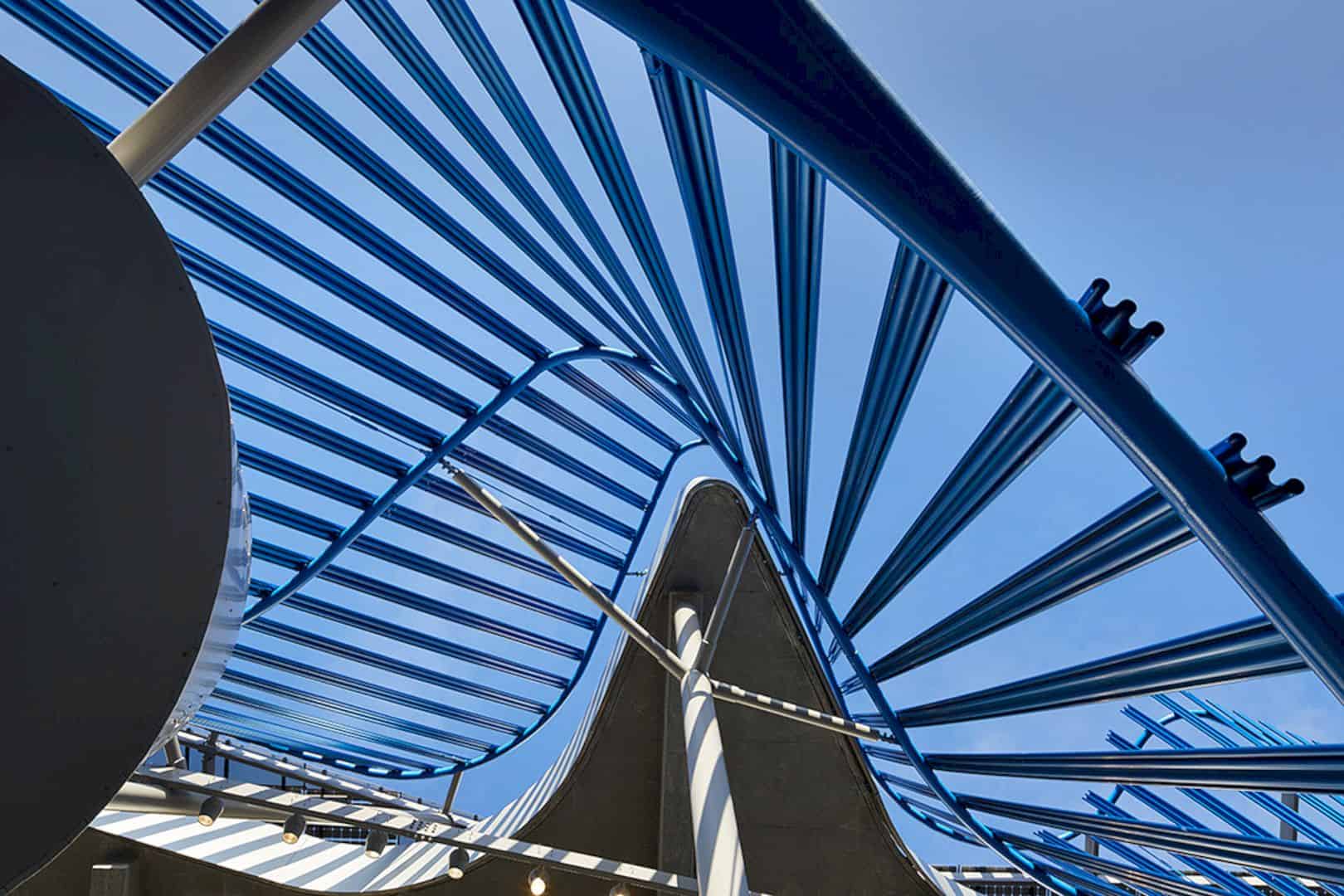
Overall, the firm entertained the idea to design a façade with a possibility that simple straight lines were composed to create an infinite number of positions and movements almost without any transition. This idea prevented to heavily think about the end result and, instead, focused more on finding new ways of transformations and movements.
The Facade Surface
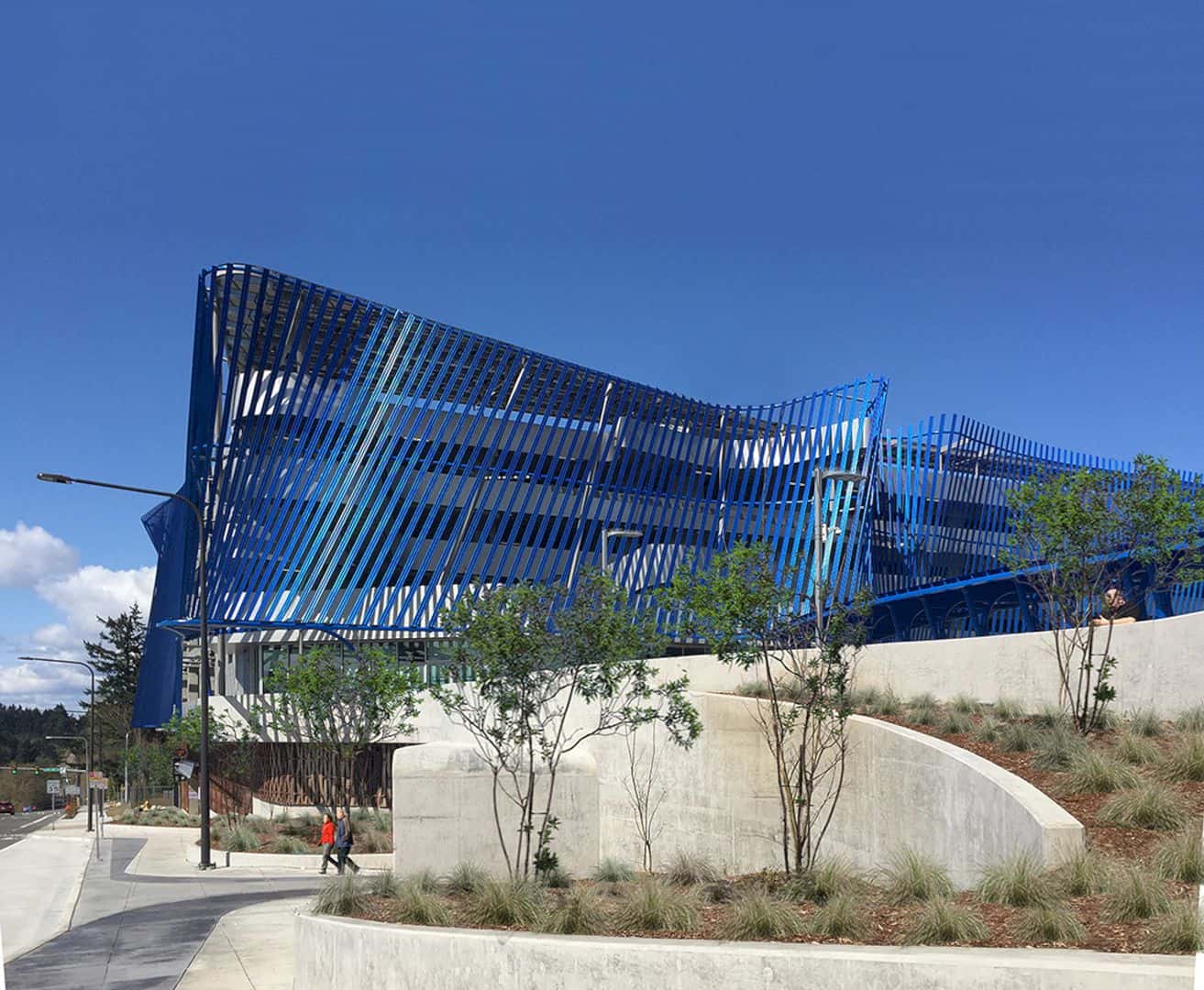
Adopting a mathematical formula of ruled surface geometry, the undulating façade was developed by connecting two curves with a series of straight lines to create the façade surface.
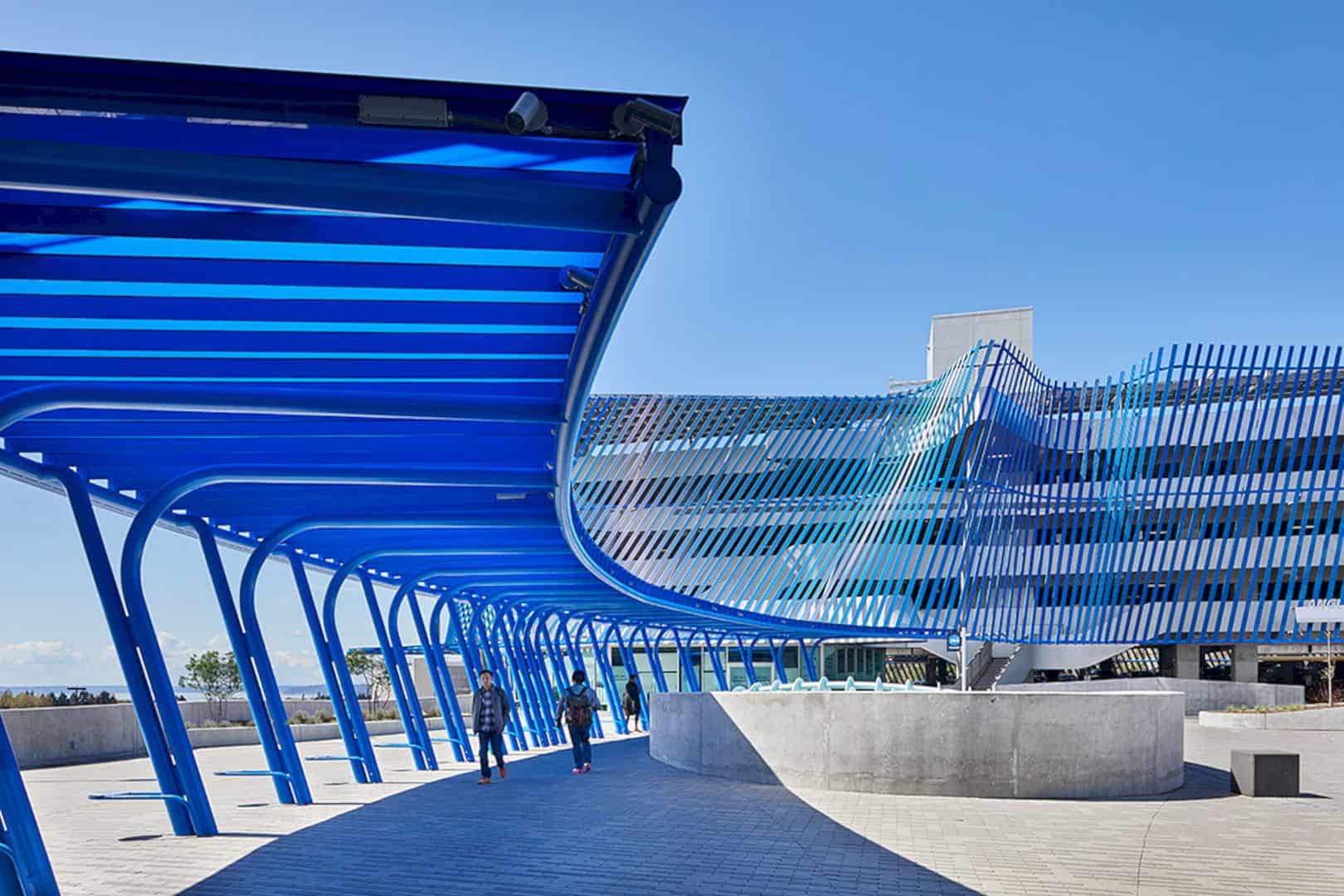
Each custom aluminum façade element was designed and segmented into standardized sizes in order to provide the most efficient structural shape and material form. At the same time, the team in charge intended to maximize production, fabrication, and installation cost in a more efficient way.
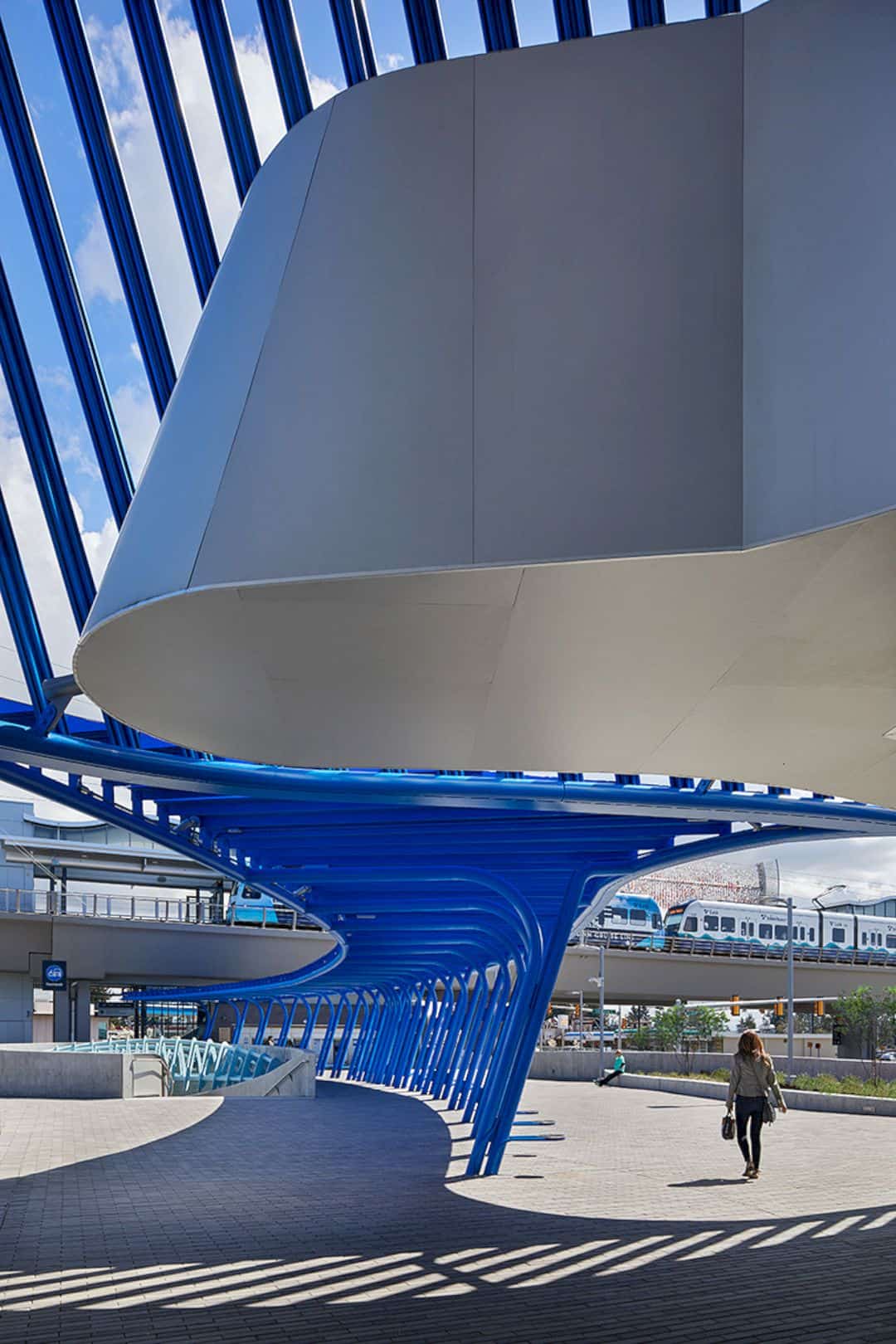
Thanks to this technique, they were able to work with complex curved forms and rationalize them into simple yet cost-effective standardized components so that they could easily fabricate and install. The overall façade was installed in less than three weeks without the need to use cranes or particular equipment.

From the top to bottom chords, every segment of the curves was reduced to either straight-line segments for standardized shapes or measurable arcs for a pipe roller. In this process, the lines of the ruled surface needed to be segmented into standardized sizes for efficient fabrication without disregarding the rules stated by the structural properties of the material. The Brooks + Scarpa offered analysis, constructability, and digital documents for automated and direct fabrication
The Parking Spaces

The Angle Lake Station and Transit has already exceeded 2018 projections for ridership and use of the stations 1120 parking spaces within months of its opening. This station also attracts airport employees who show up in a bus or car, then they will finish their commutes by train. Besides the employees, there are many riders who arrive by taxi, bicycles, buses, or even walking to access the station.
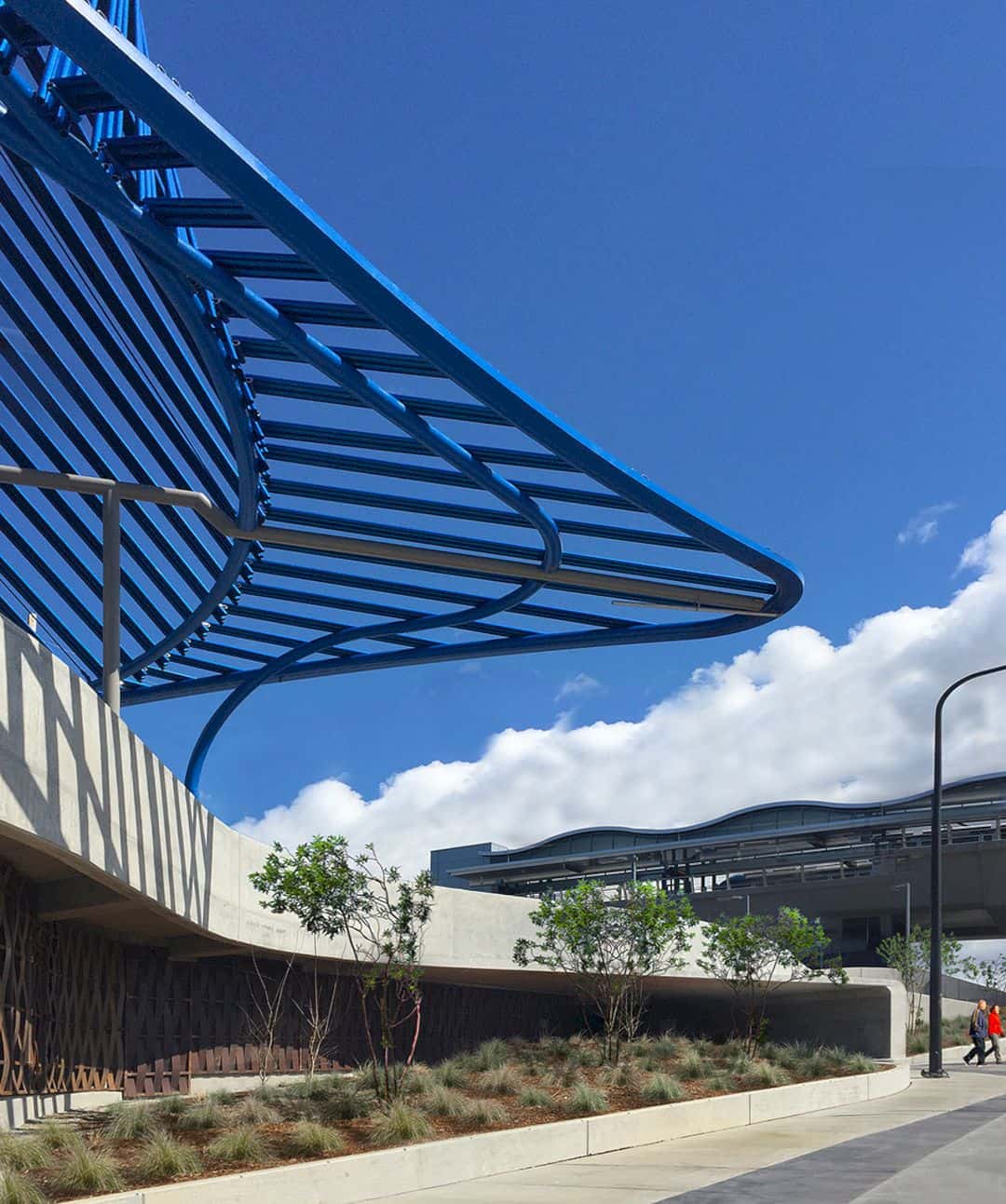
That being the case, the design team from Brook + Scarpa conducted an environmental assessment. In the assessment, a traffic study was included in the transportation management plan. They opted for placing garage entries in locations to minimize traffic tie-ups that will likely impact the neighboring residential community and office buildings.
Sustainable Public Transit
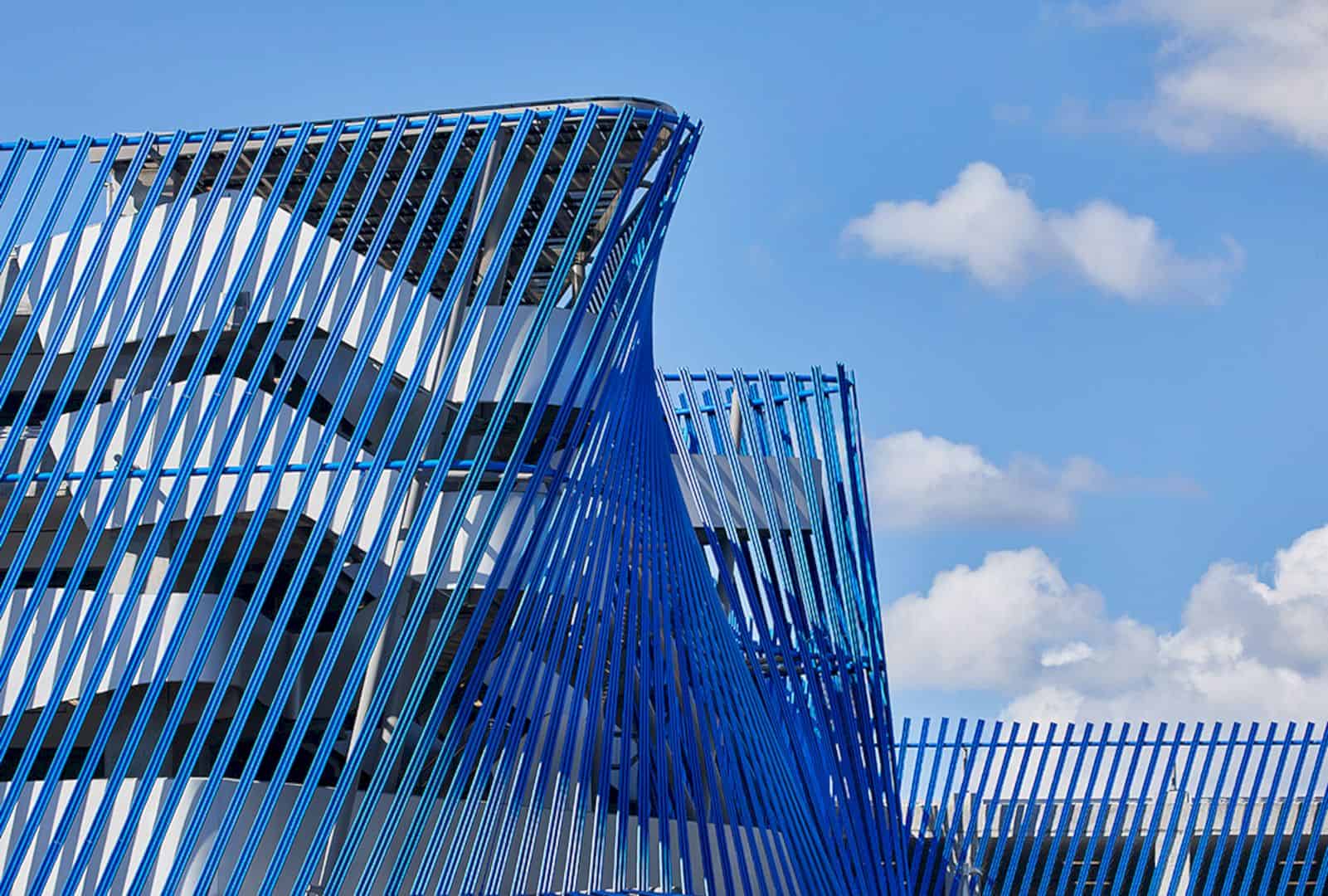
The public transit is sustainable to reduce automobile use and carbon emissions. The sustainability also encourages walkable neighborhoods that minimize urban sprawl. A holistic approach was adopted in the transit design to provide patrons with a high-quality station that is safe, comfortable, accessible, and unique.
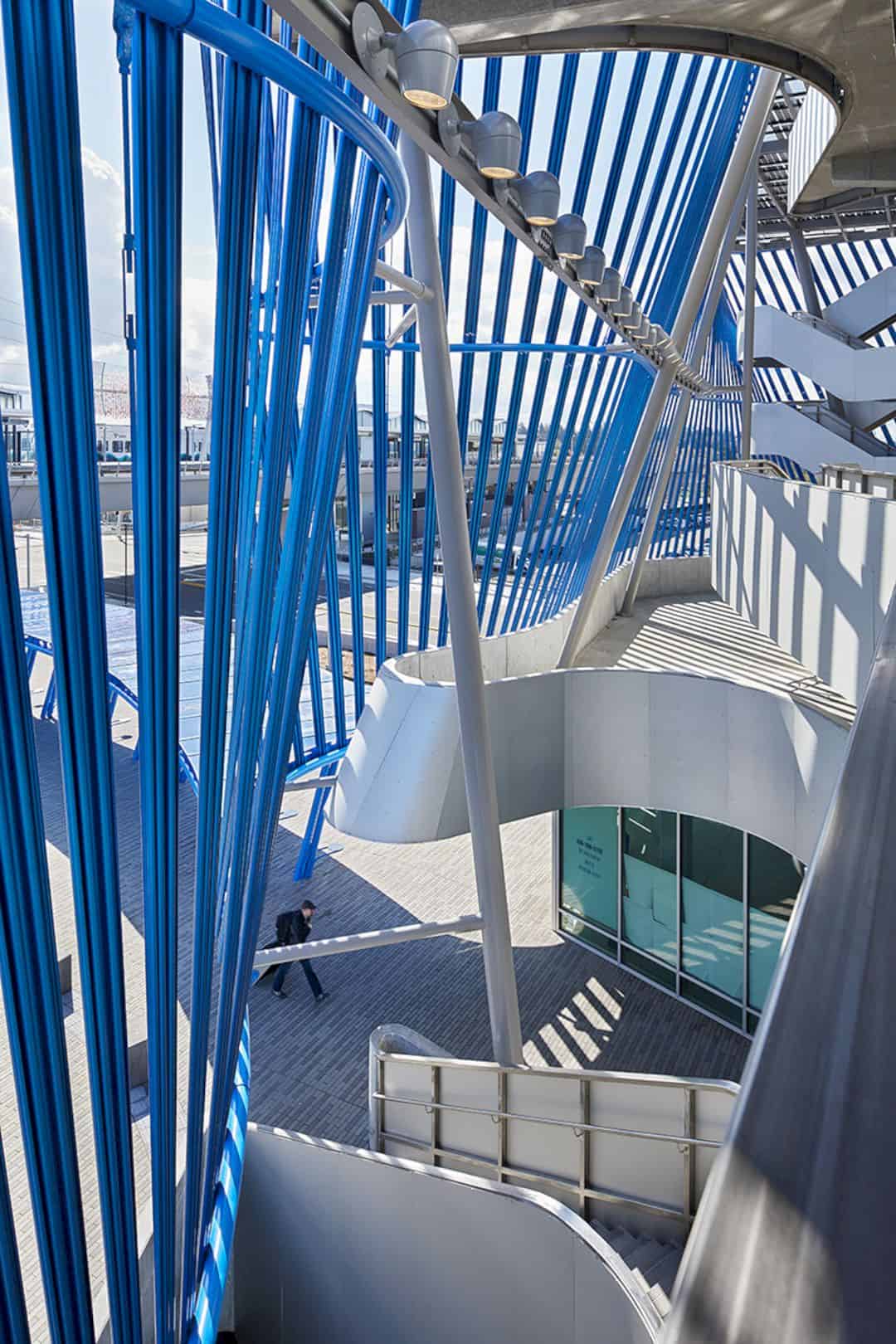
Passive sustainable measures, like eco-friendly materials, cross ventilation, deep overhangs for shading, and a naturally ventilated garage, were combined with highly efficient LED smart lighting and a 40kw photovoltaic solar system.

The passive measure makes the project’s performance 35% more efficient than standard energy usage. The building serves not only as sustainable transit practices but also embraces energy conversation within the station’s footprint.
Naturally Ventilated Structure
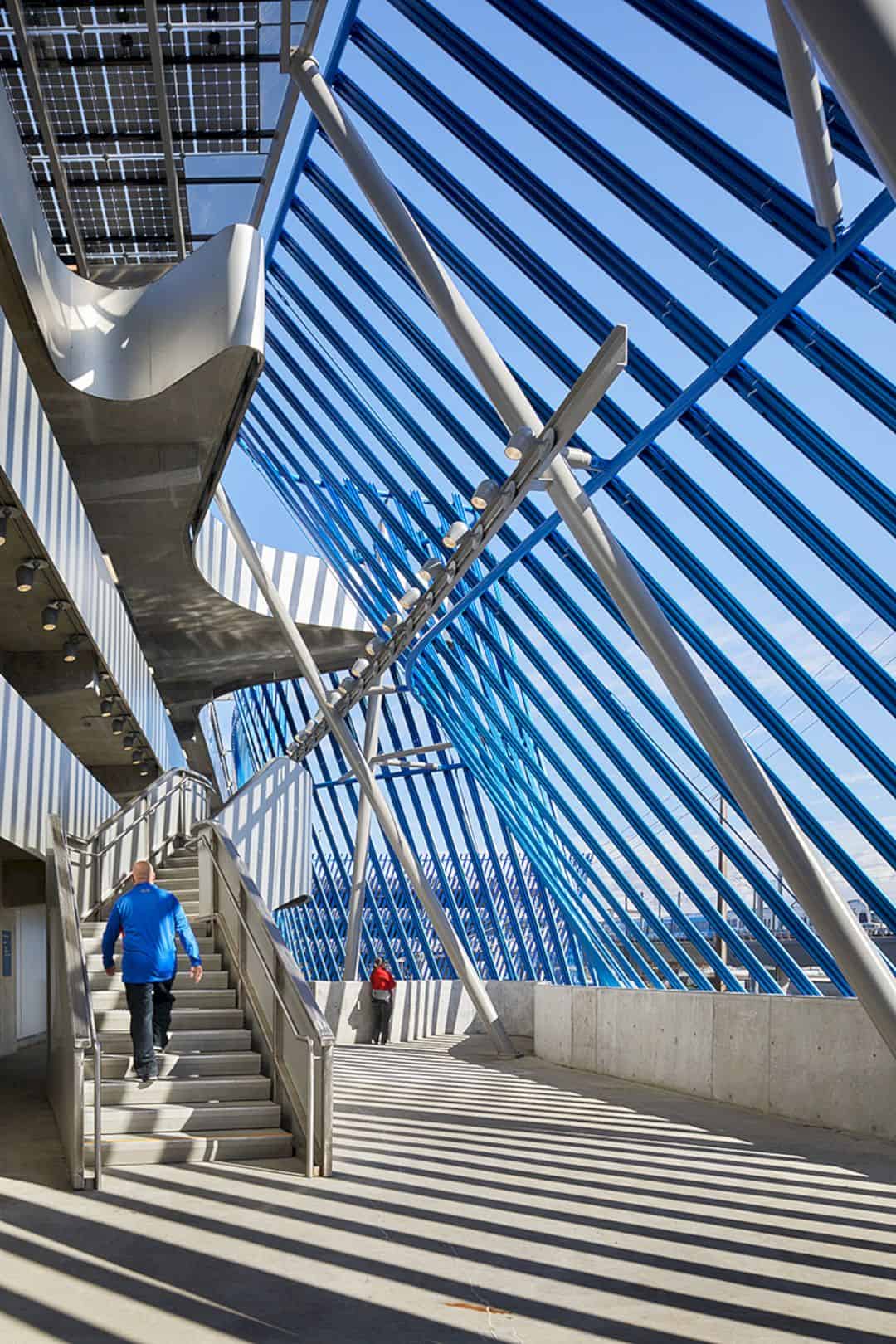
Since the Angle Lake Station and Transit was designed as a naturally ventilated structure, the energy load comprises super-efficient lighting with four EV charging stations and storage to facilitate 52 bicycles. All of the stormwater is mitigated on-site while the exterior façade is designed simple and cost-effective standardized components which are easily fabricated and installed even without using special equipment.
Furthermore, the project was designed to comply with ASHRAE 90.1-2010. Therefore, prescriptively, the building integrates LED light fixtures into the design to achieve a lighting power density [LPD] of 0.13 watts/sq.ft.
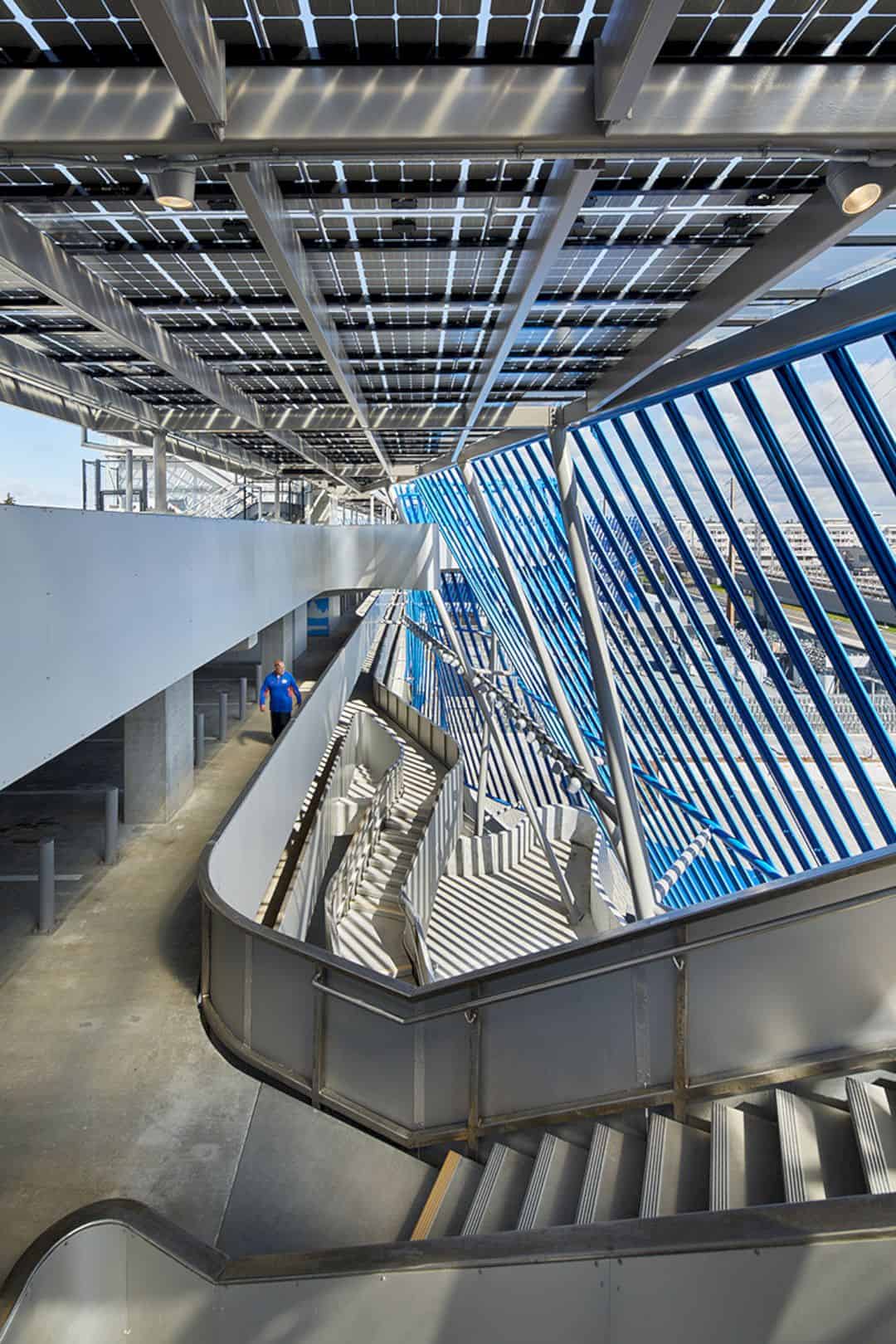
The lights are connected to daylight and occupancy sensors which direct artificial light when needed. By connecting the lights, the building is able to reduce energy use and unnecessary neighborhood glare. Below grade levels, there are light wells that harness sunlight, providing natural ventilation and reducing the need for artificial lighting as well as mechanical ventilation.
The stairs are also equipped with proper lighting to provide a walkable path and reduce the use of elevators. With this, people may not notice the existence of elevator in the structure.
Community Connectivity
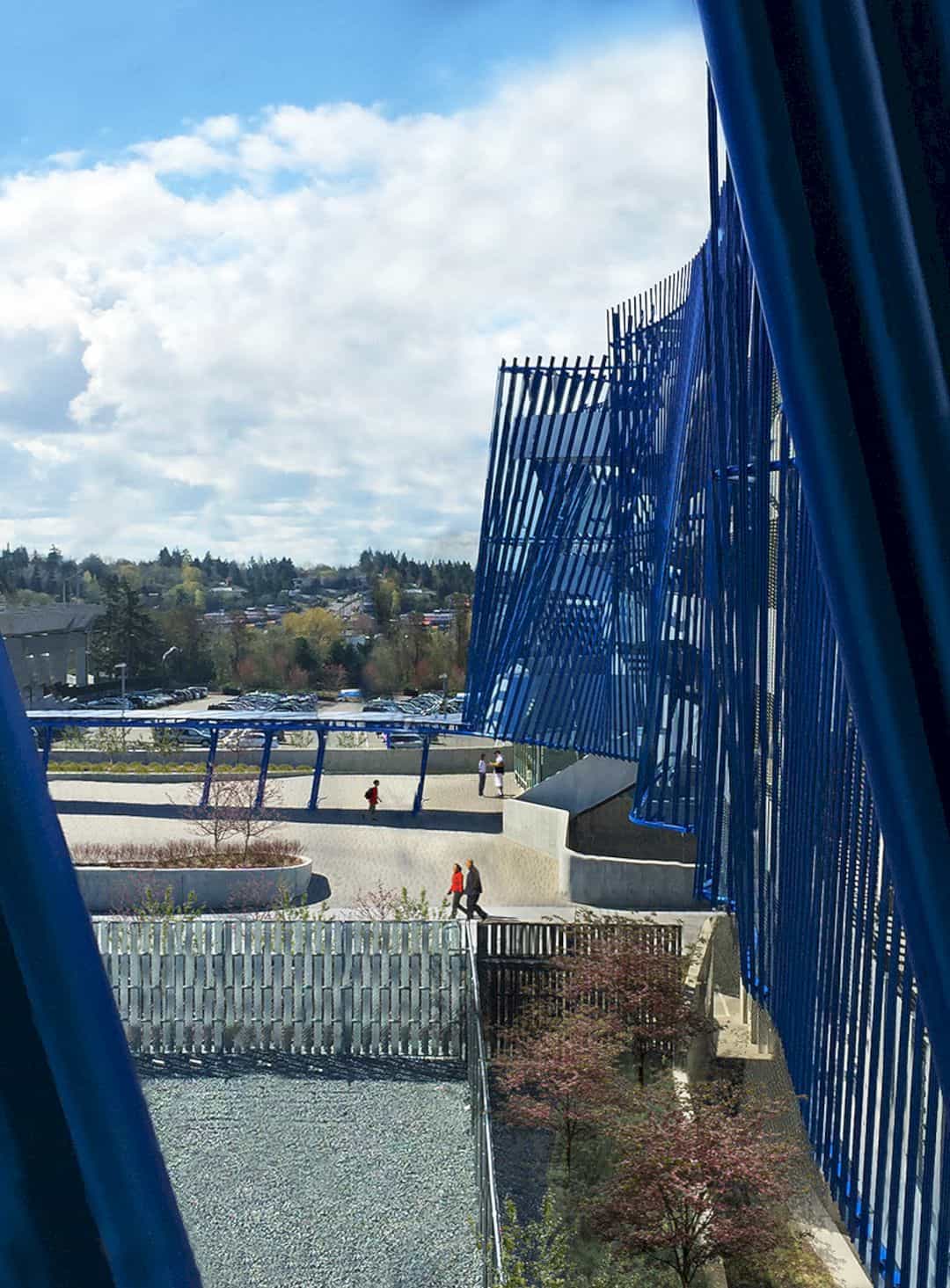
The Angle Lake Station and Transit is situated in an area that comes with apartment buildings, single-family homes, office buildings, hotels, retail space, and airport parking lots.
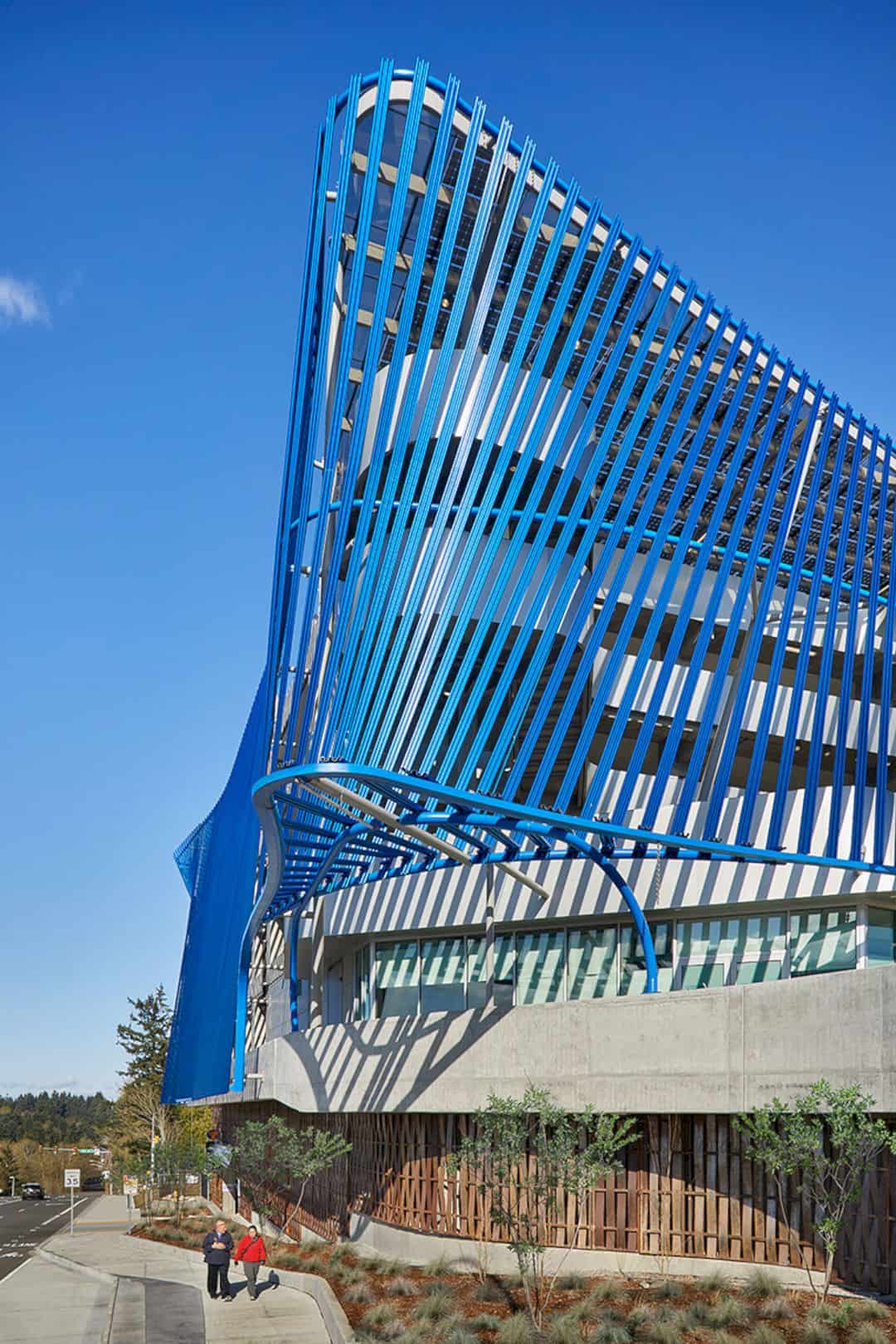
This area is also the home to the corporate headquarters of Alaska Airlines and hotels that provide around 7,459 jobs. With such circumstance, it was necessary to design the Angle Lake Station and Transit to act as the community connectivity with a greater social agenda.
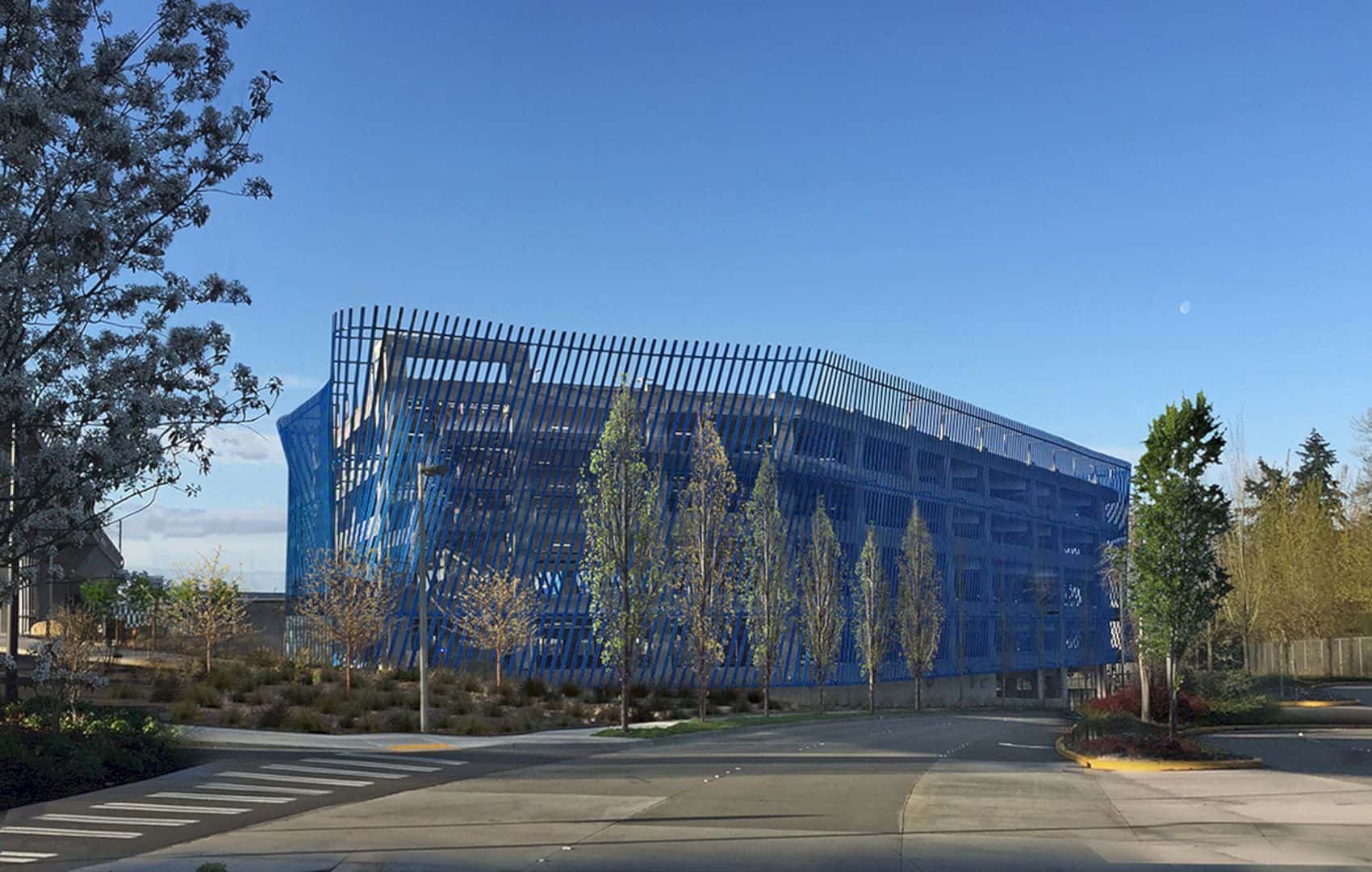
It provides intermodal transit and facilitates economic growth and prosperity in the process. In short, the high-performed station encourages social interaction while ensuring comfort and safety for waiting patrons.
The Materials
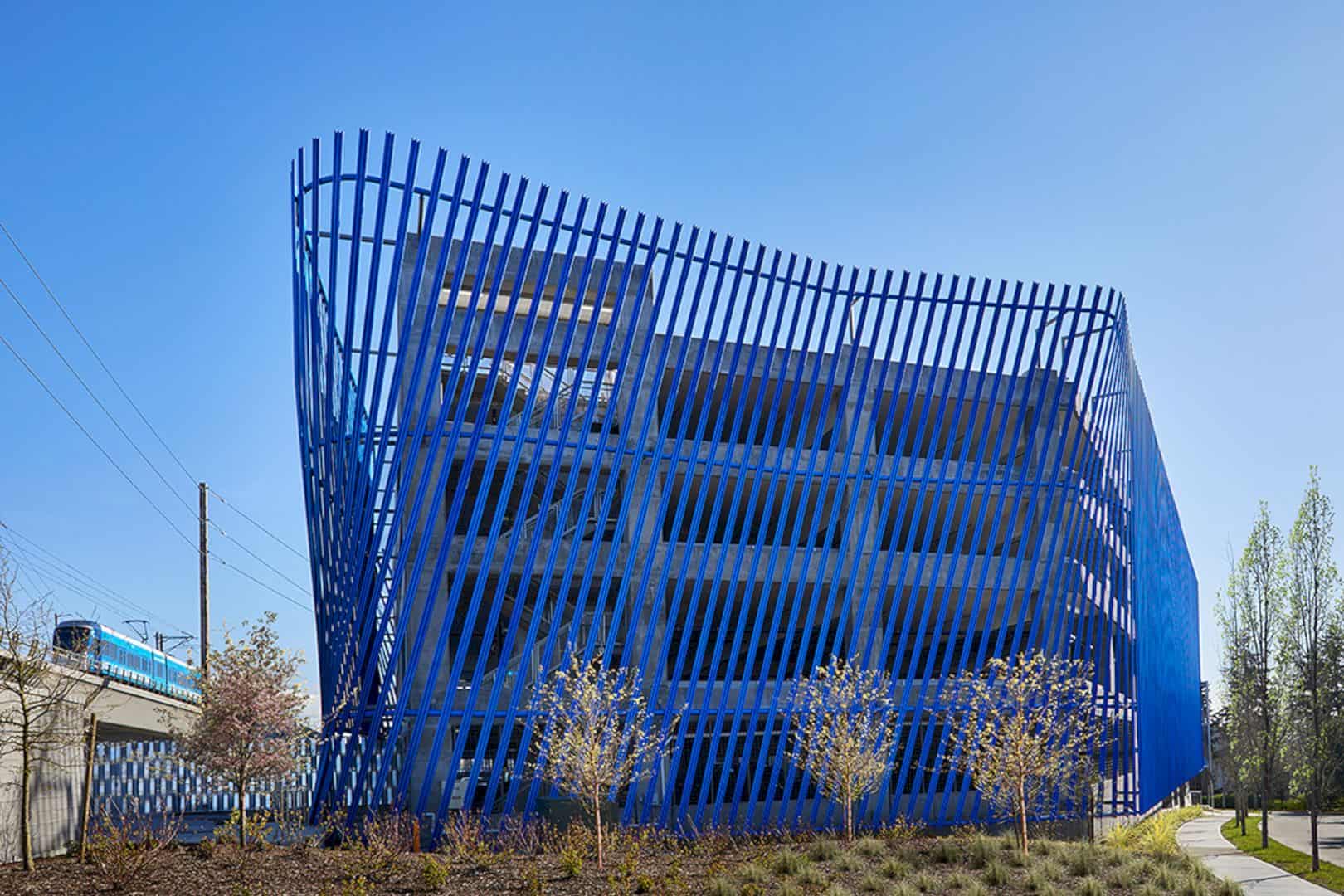
The majority of materials were chosen with a recycled and post-consumer content, concrete with 25% minimum fly ash content, recycled-content gypsum board with 31% recycled content [26% post-consumer waste], and building insulation with minimum 20% recycled glass cullet and formaldehyde-free.
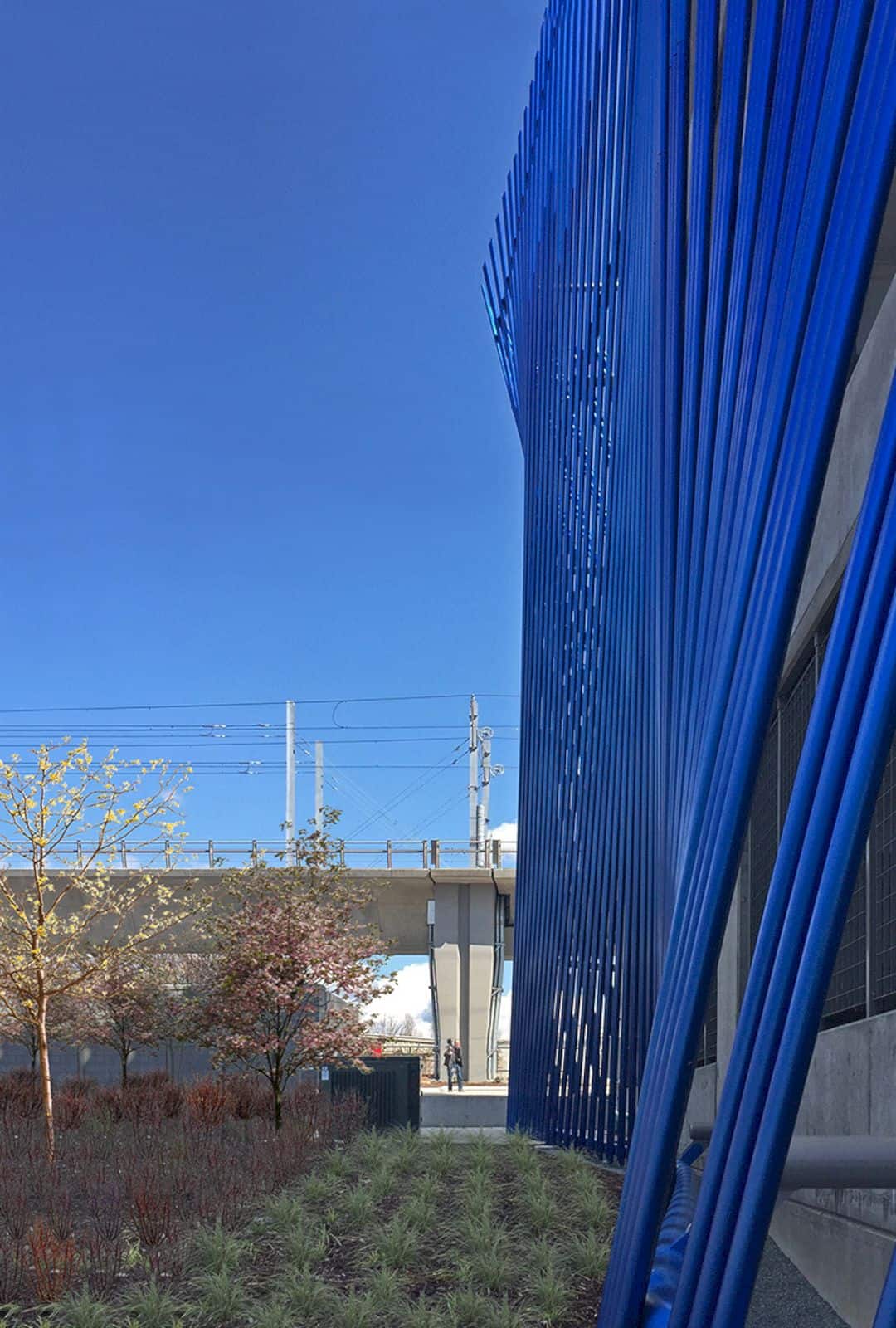
Other materials consisted of VOC paints and exposed concrete slab for the floor finishes. In light of the painting, the design team used a high-quality primer and paint system.
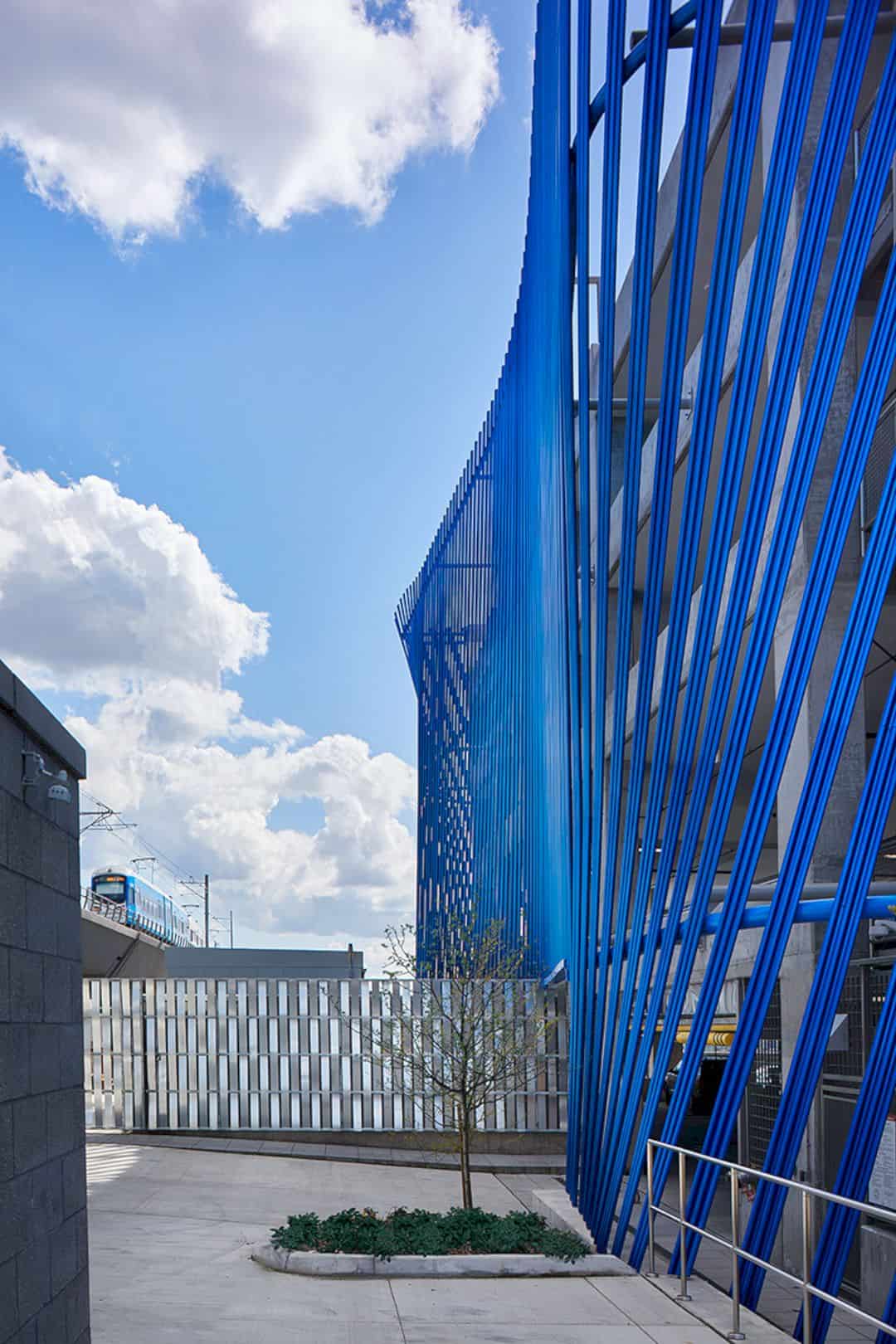
Meanwhile, 80% of construction waste was reused or recycled. As the structure is a public facility and will possibly experience extreme abuse, the major material is cast-in-place concrete while the finishes were minimized throughout.
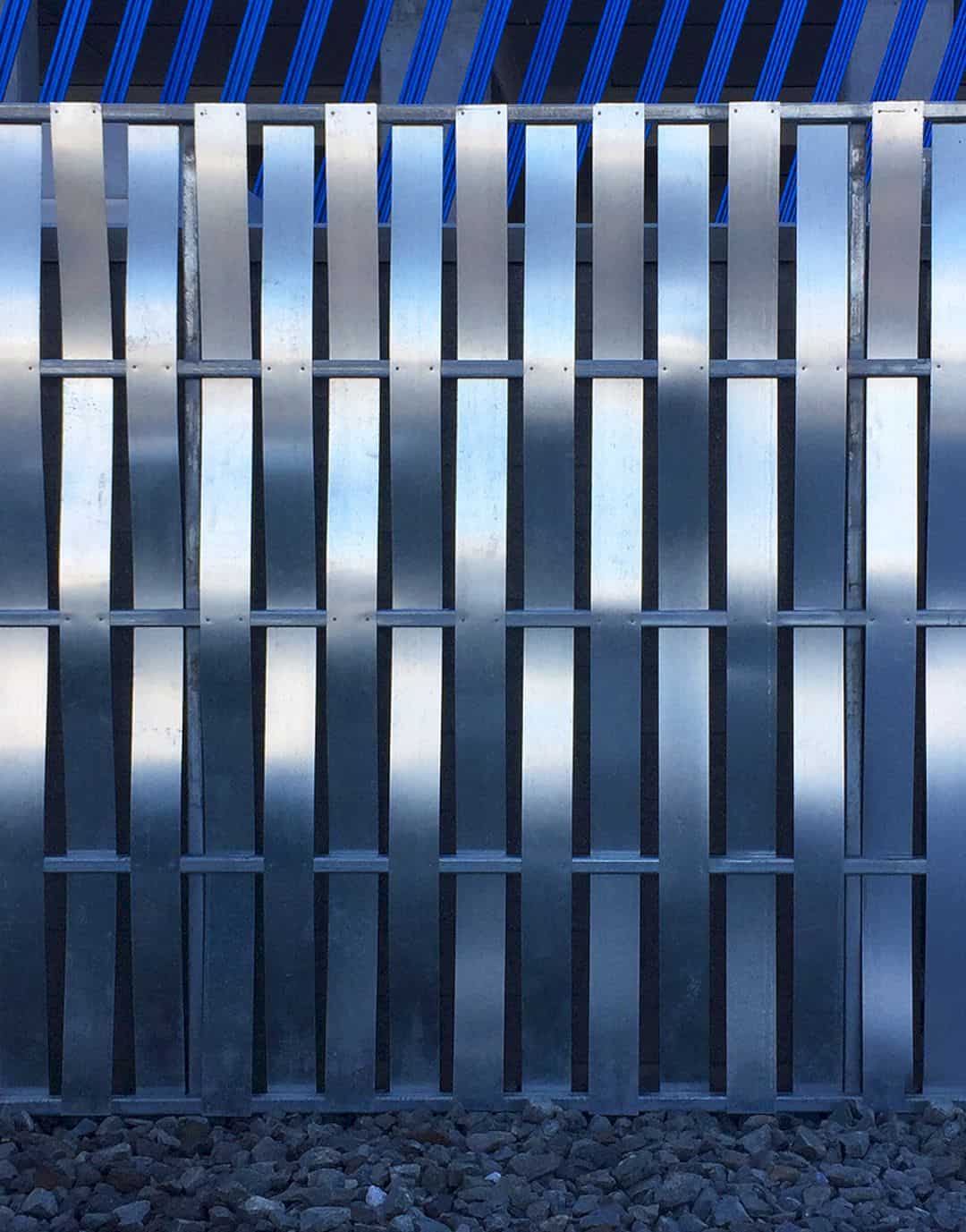
The exterior metal screens are aluminum in an anodized color so there is no need for refinishing or repainting. The materials are lightweight and the modular system allows easy removal without the need for special equipment for elements that need to be upgraded or repaired.
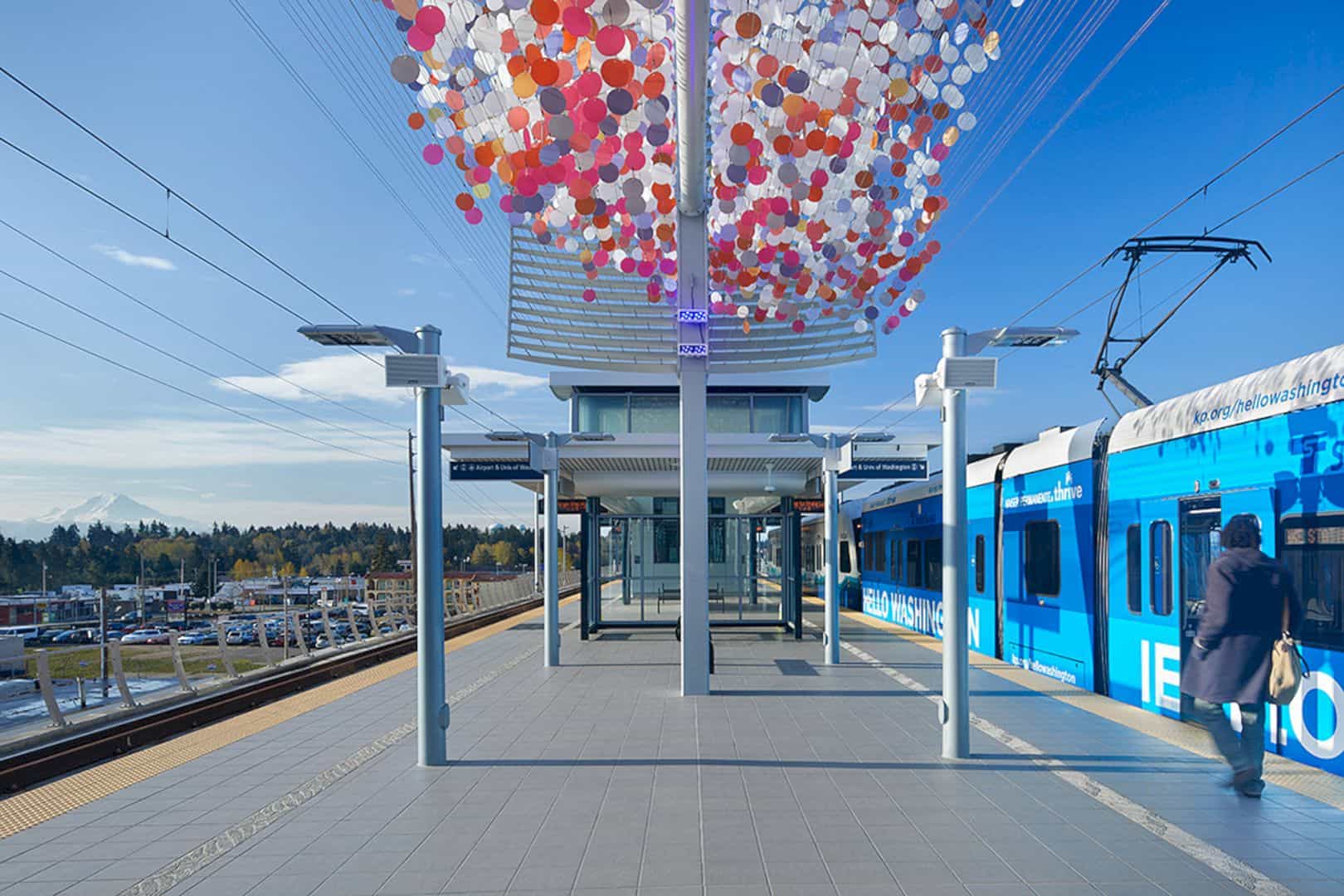
Concrete slabs were exposed wherever possible and Portland cement complies with ASTM C150 with a water-cement ratio under 0.40. It was used with silica fume and fly ash for the top deck to establish a more waterproof concrete membrane. Durability exceeds ACI 362.1R and is designed to last more than 50 years.
Via Brook + Scarpa
Discover more from Futurist Architecture
Subscribe to get the latest posts sent to your email.

