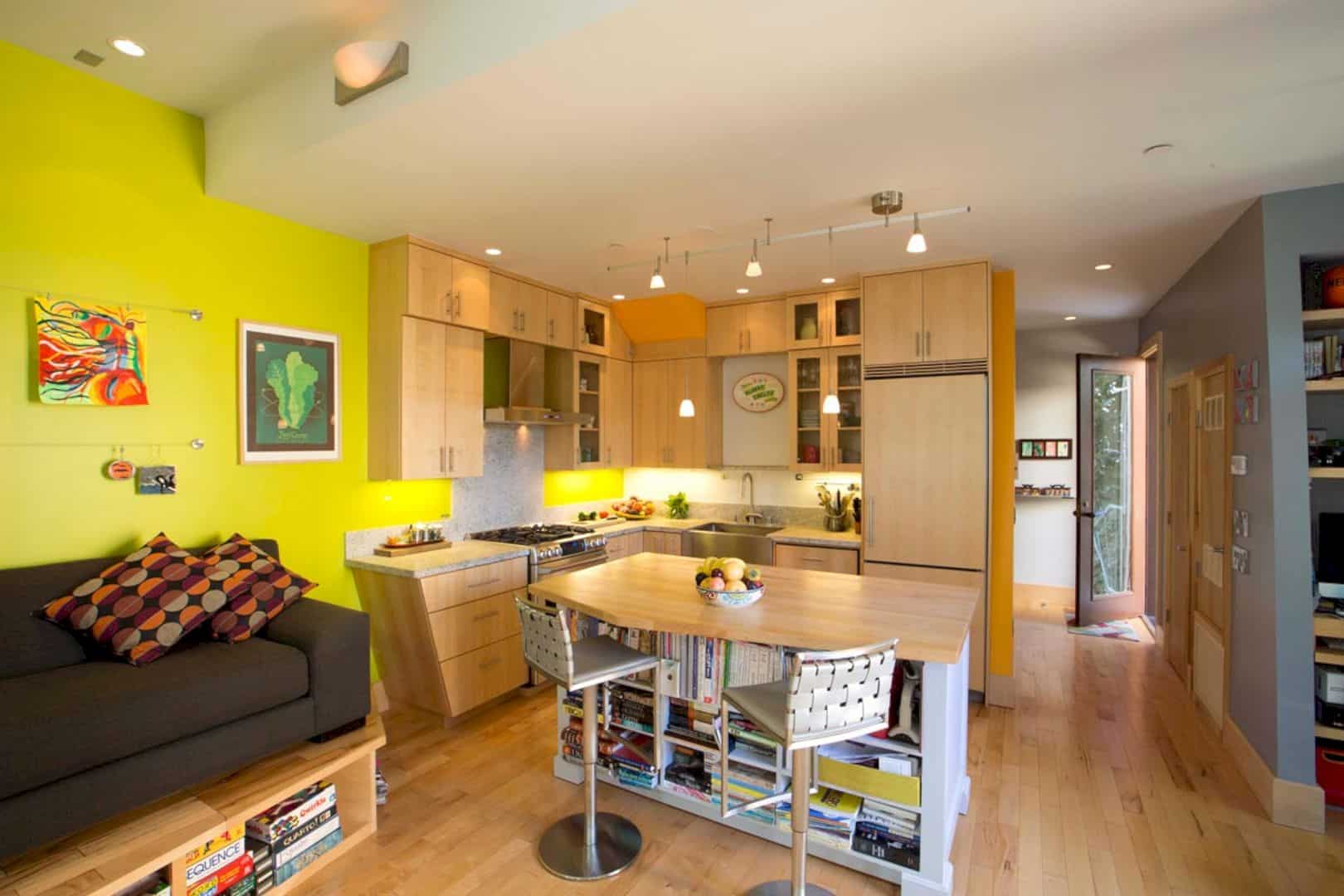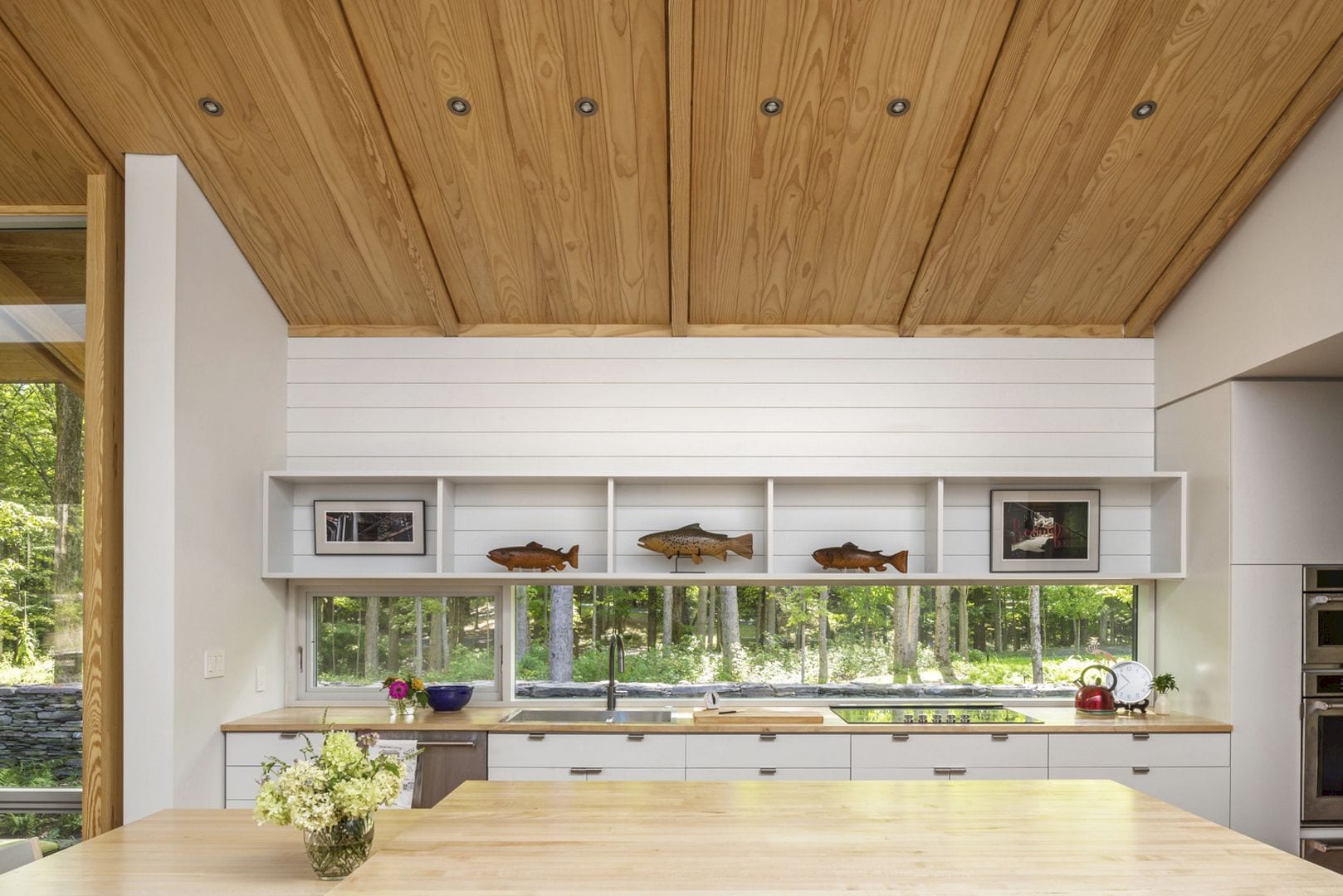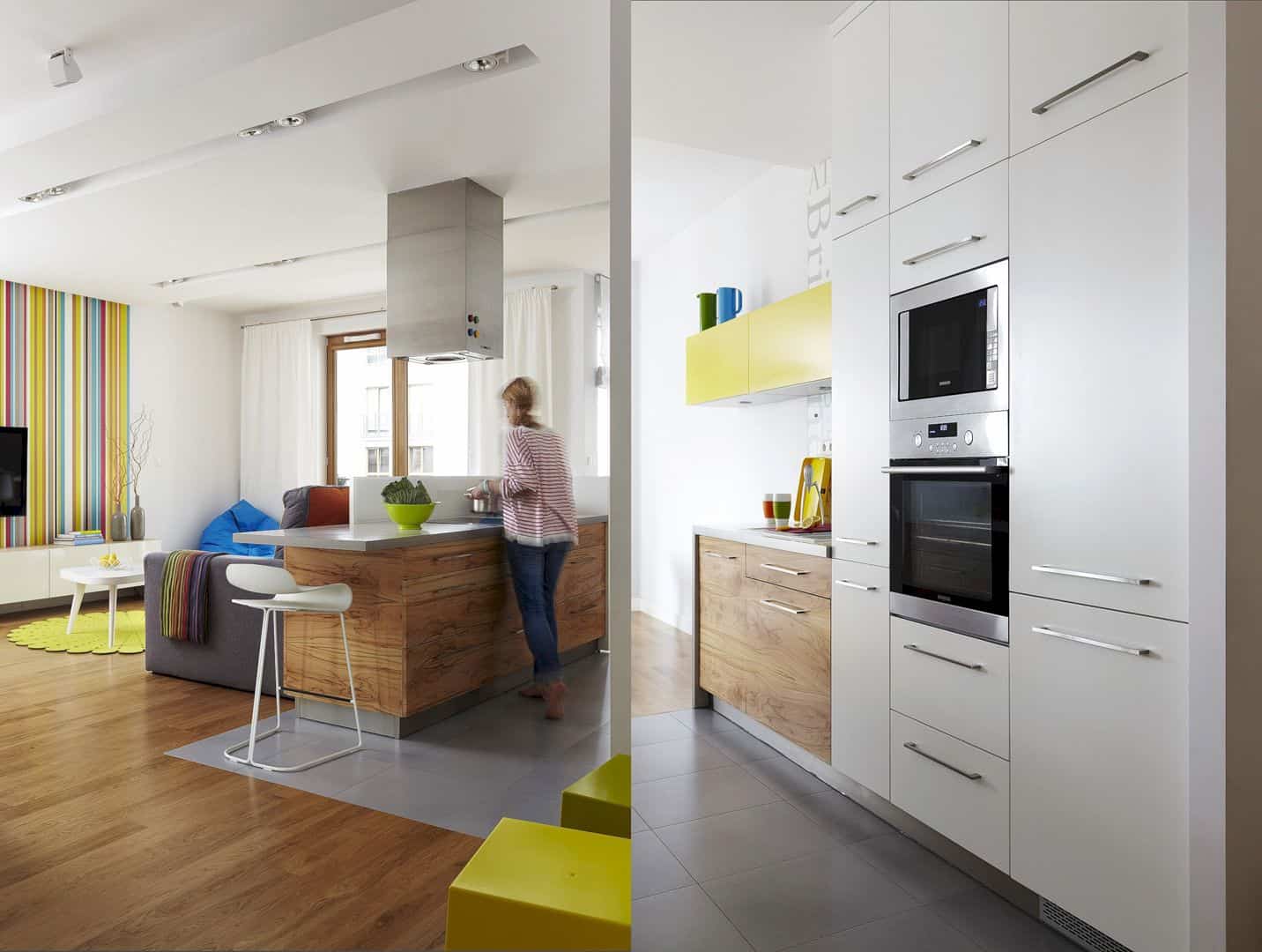Grange Triple Double was designed by Williamson Williamson in Toronto’s Chinatown neighborhood, Canada. The house is a multi-unit and multi-generational housing prototype. The house consists of living spaces for a young family set on a double-wide lot, a grandparent’s suite, and a rental unit. The home represents the possibilities of intensification latent in the morphology of Toronto’s urban fabric.
Grange Triple Double
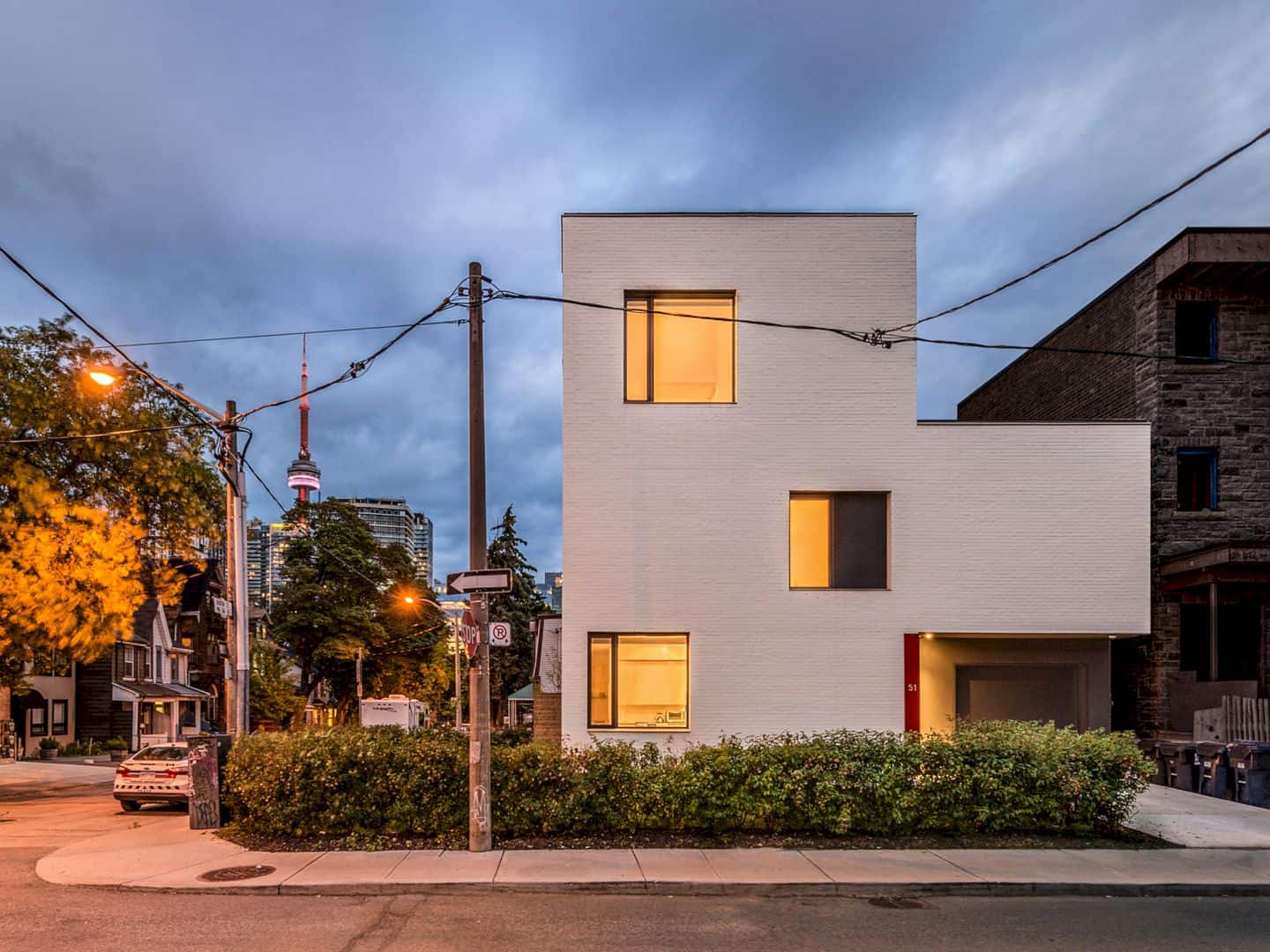
Grange Triple Double was established by merging two households into one connected property. One section was originally owned by a professional couple with a young son who decided to sell their small condominium while the other section was owned by the grandparents.
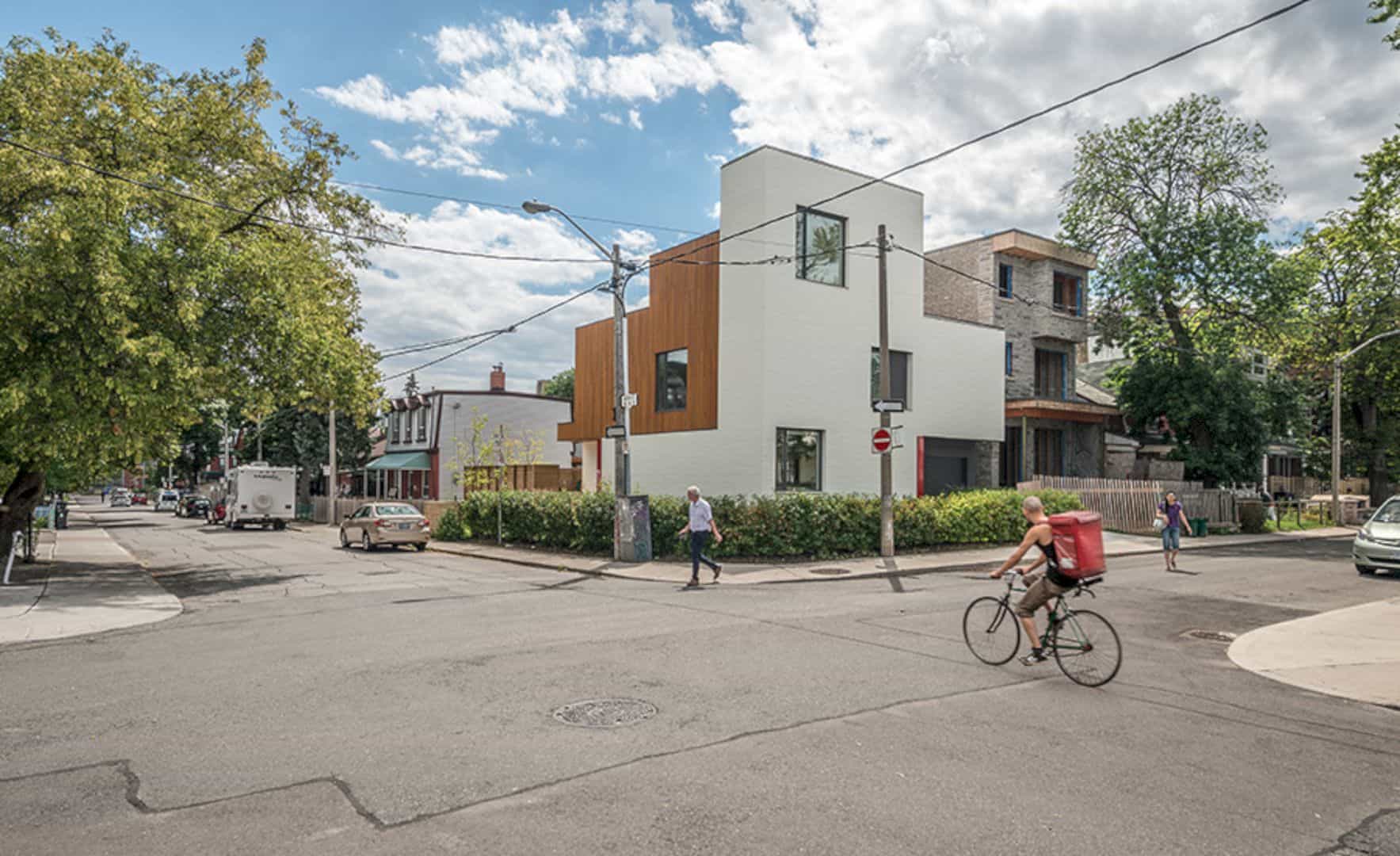
They then formed an idea to create a dwelling that allows for autonomy while mutually benefitting from the close connection they have as a family. Realizing the clients’ ideas, The basement and ground floor allows the family to optimize built form in a city that comes with increasing land values and construction cost. These specific spaces are typical in this Chinatown neighborhood due to its proximity to the university.
Meanwhile, research into the allowable unit type had been approved by the City so that the raw material for the spatial organization of the project was provided immediately. A second suite has a duplex and a bed-sitting room that offers the right mix of unit types to make this project work despite its unconventional form.
Hold the Urban Corner
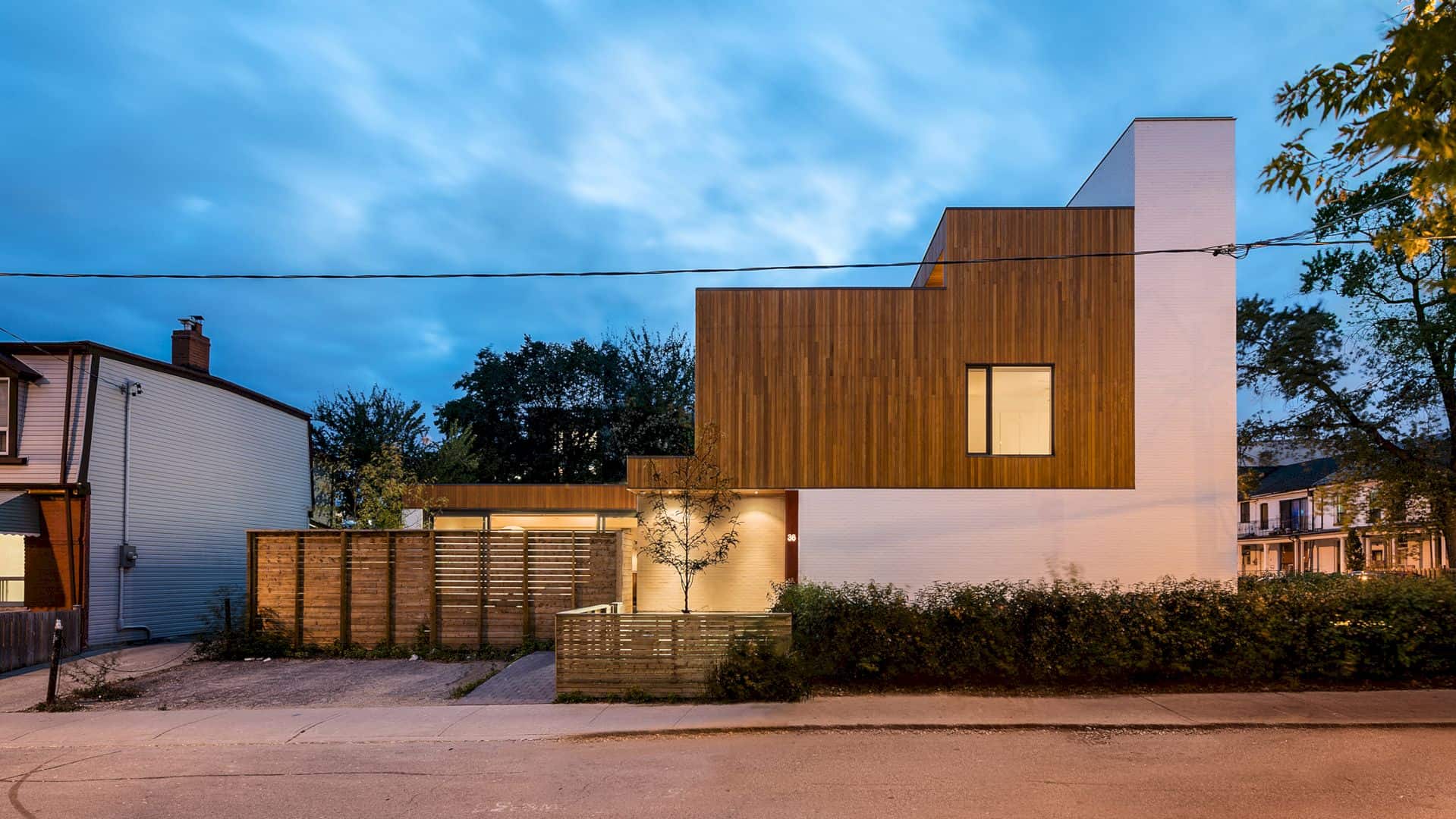
The massing of the Grange Triple Double resisted the overt spatial diagram and conflate the units intentionally into a single gesture that holds the urban corner. The stepped section rises toward Grange Avenue and reaches the maximum height allowed by the city zoning ordinances. In a morphological way, the rising construction reinforces the urban fabric on the corner of Huron and Grange Avenue.
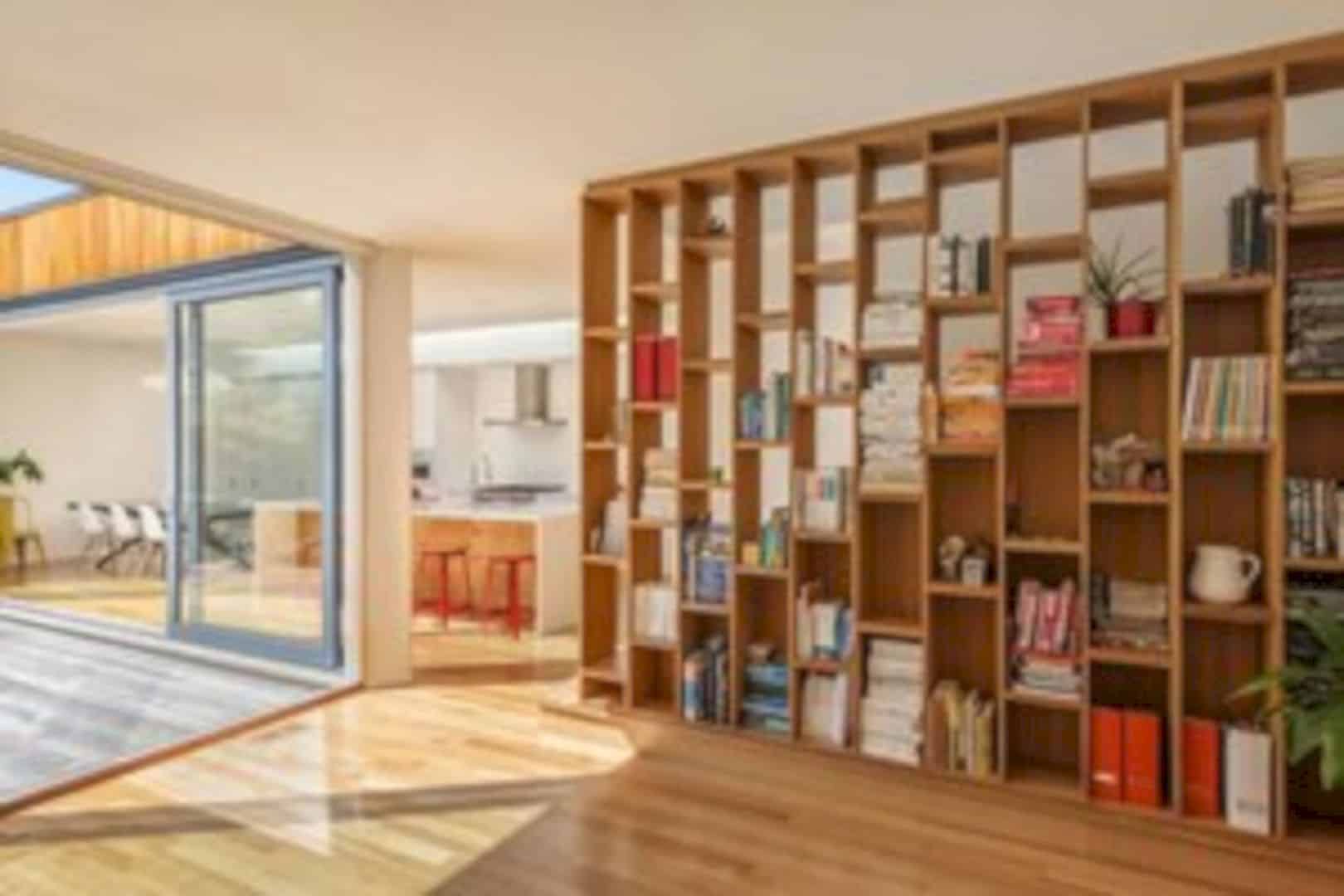
On the other hand, the double-height section of the upper-most bedroom suite is e equipped with an operable skylight atop. The skylight provides strong and natural ventilation from the lower levels via a linear, double-run stair.
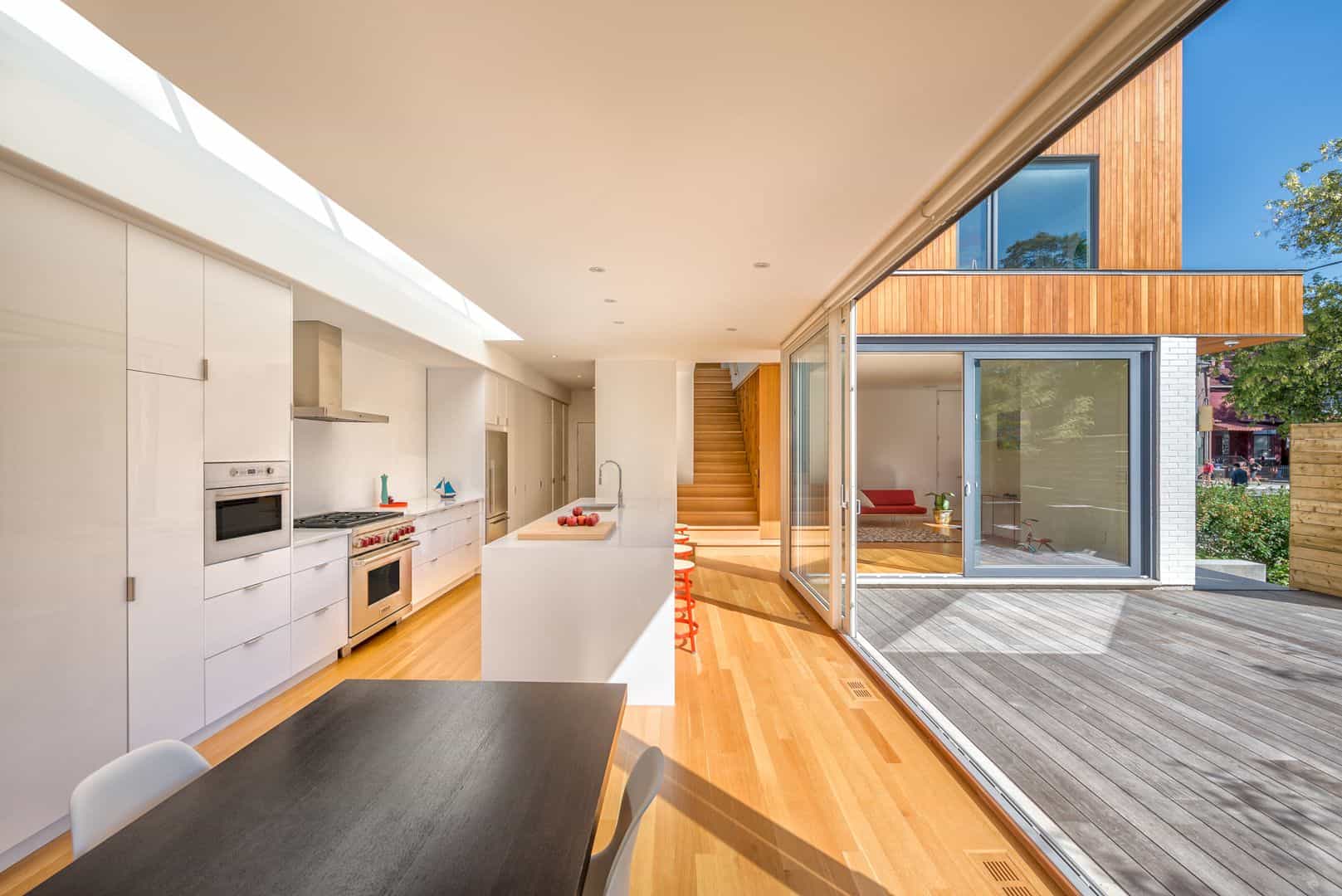
The clients can open the windows on the ground floor for when they long for fresh, cool air to flow up the staircase and out the uppermost skylight.
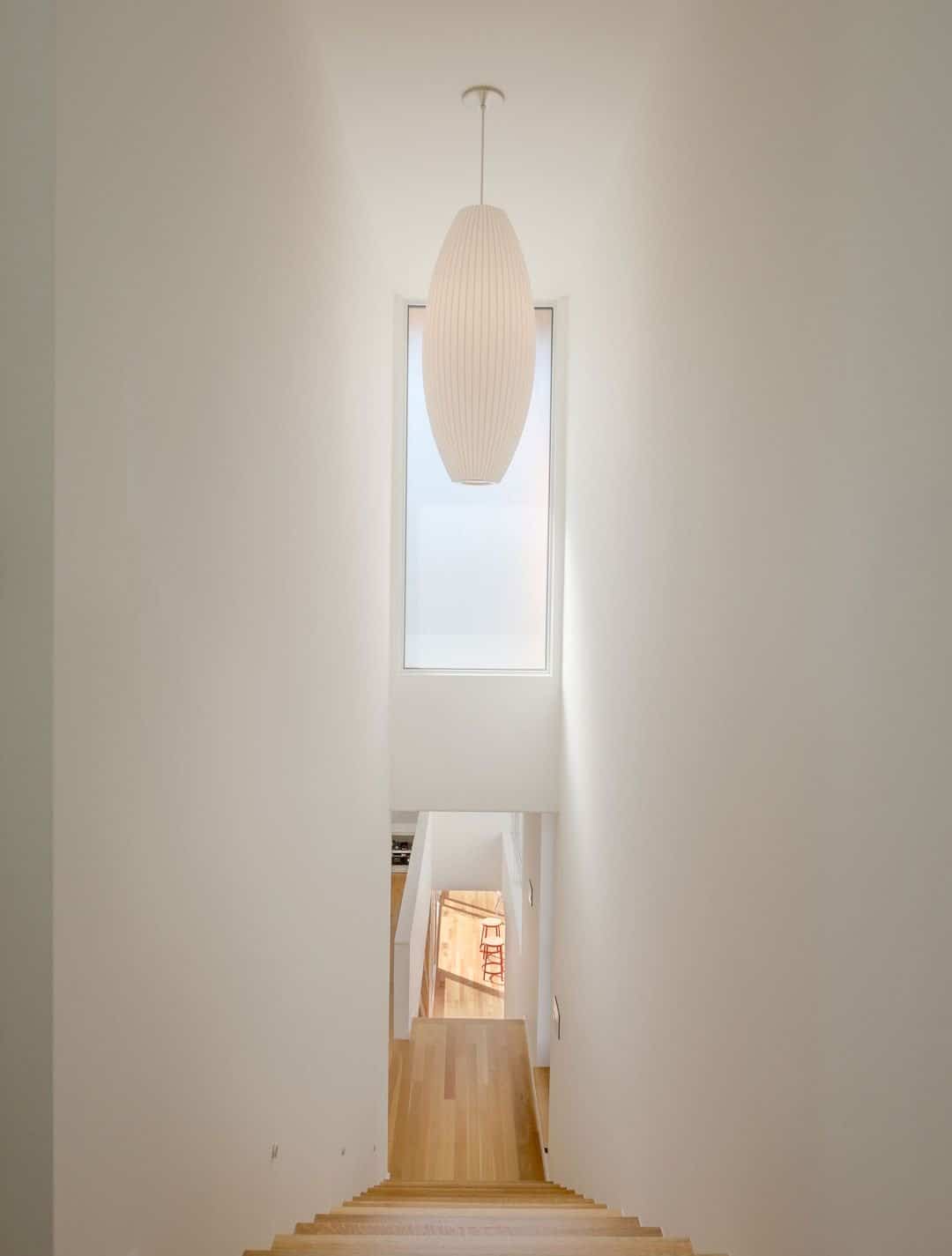
There is a section through the stair that uncovers the unexpected window to volume relationship produced by the democratic façade that gives the exact same amount of glass for each unit.
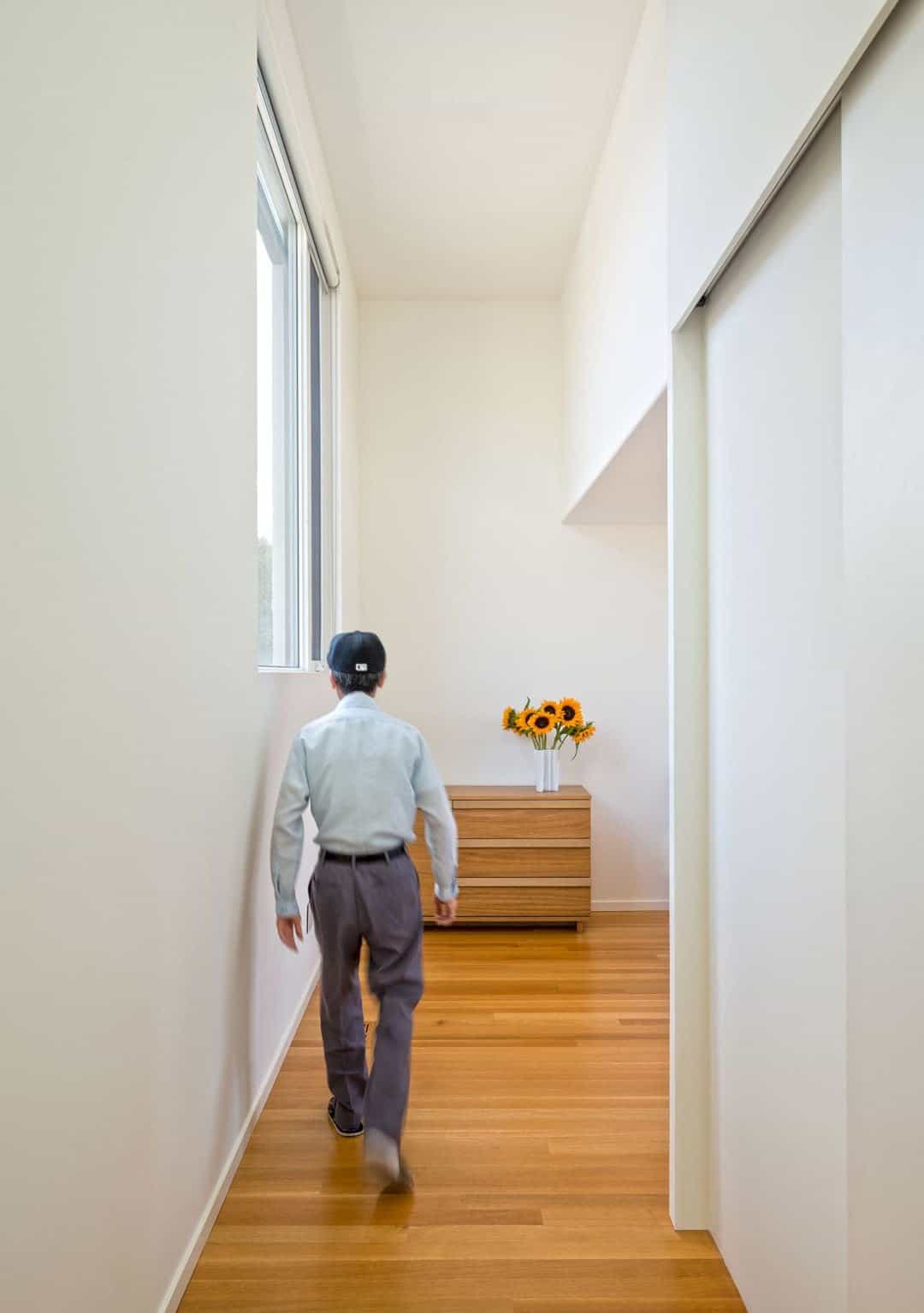
The façade materials were specifically chosen to provide durability and warmth. The brick façade was painted white to merge the batches of ‘left-over’ bricks.
Discover more from Futurist Architecture
Subscribe to get the latest posts sent to your email.

