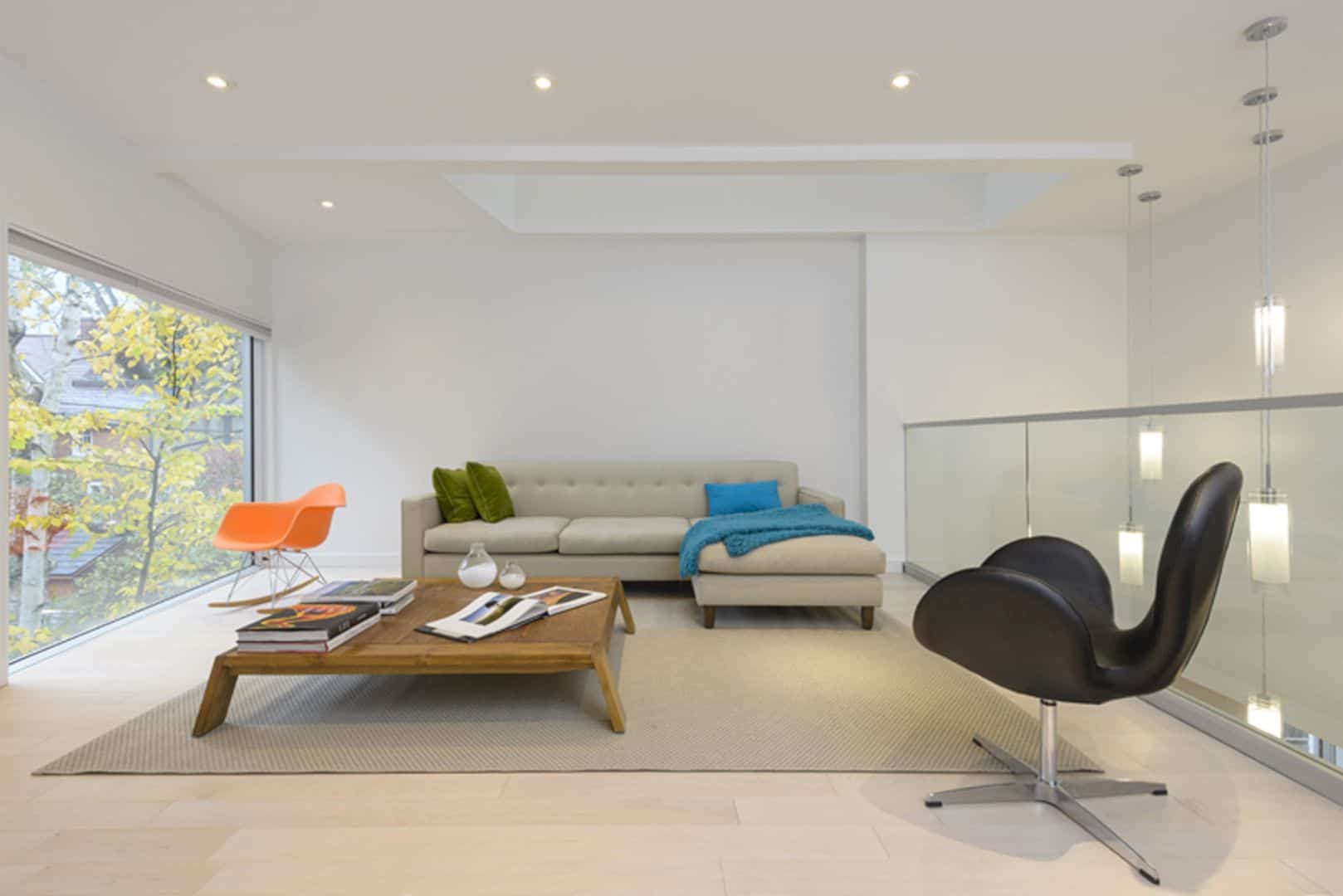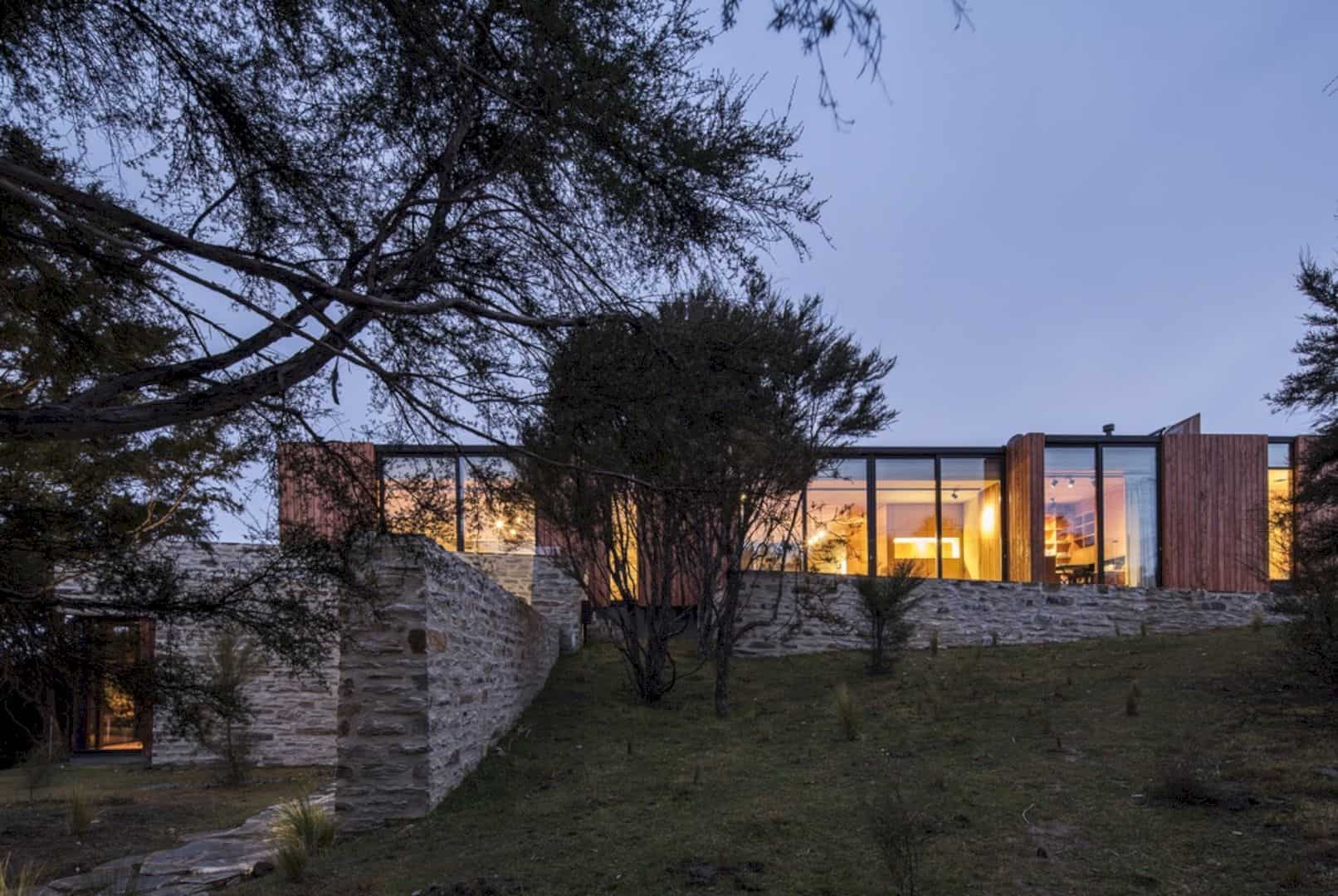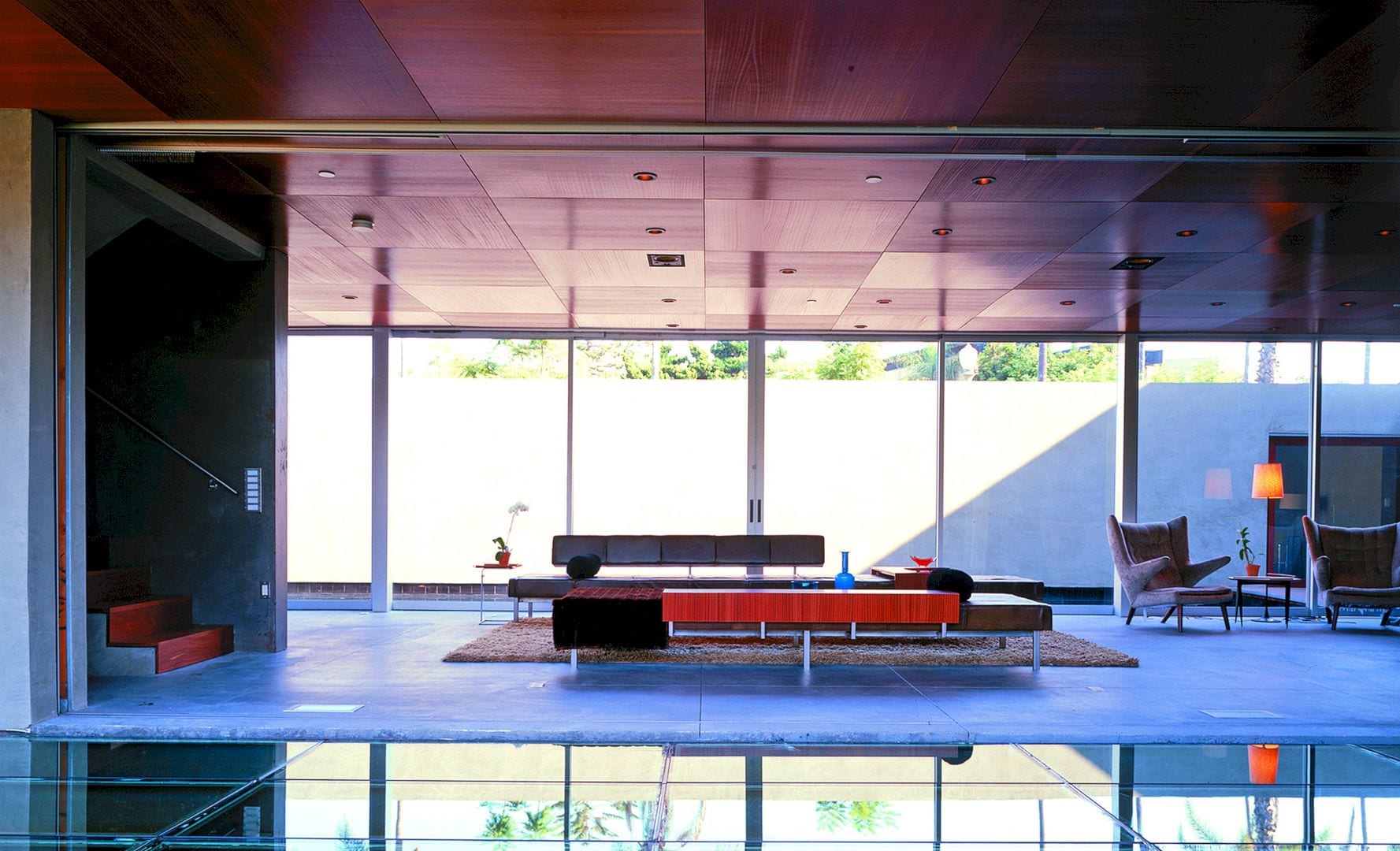Orange Grove Lofts is a new landmark with the traditional bungalow style because of its unique characteristic. The building has a friendly design which is compatible with the environment. The difference of Orange Grove Lofts can be seen from its scale and material palette. This building creates a strong relationship with the street because of the large and highly balcony.
Architecture
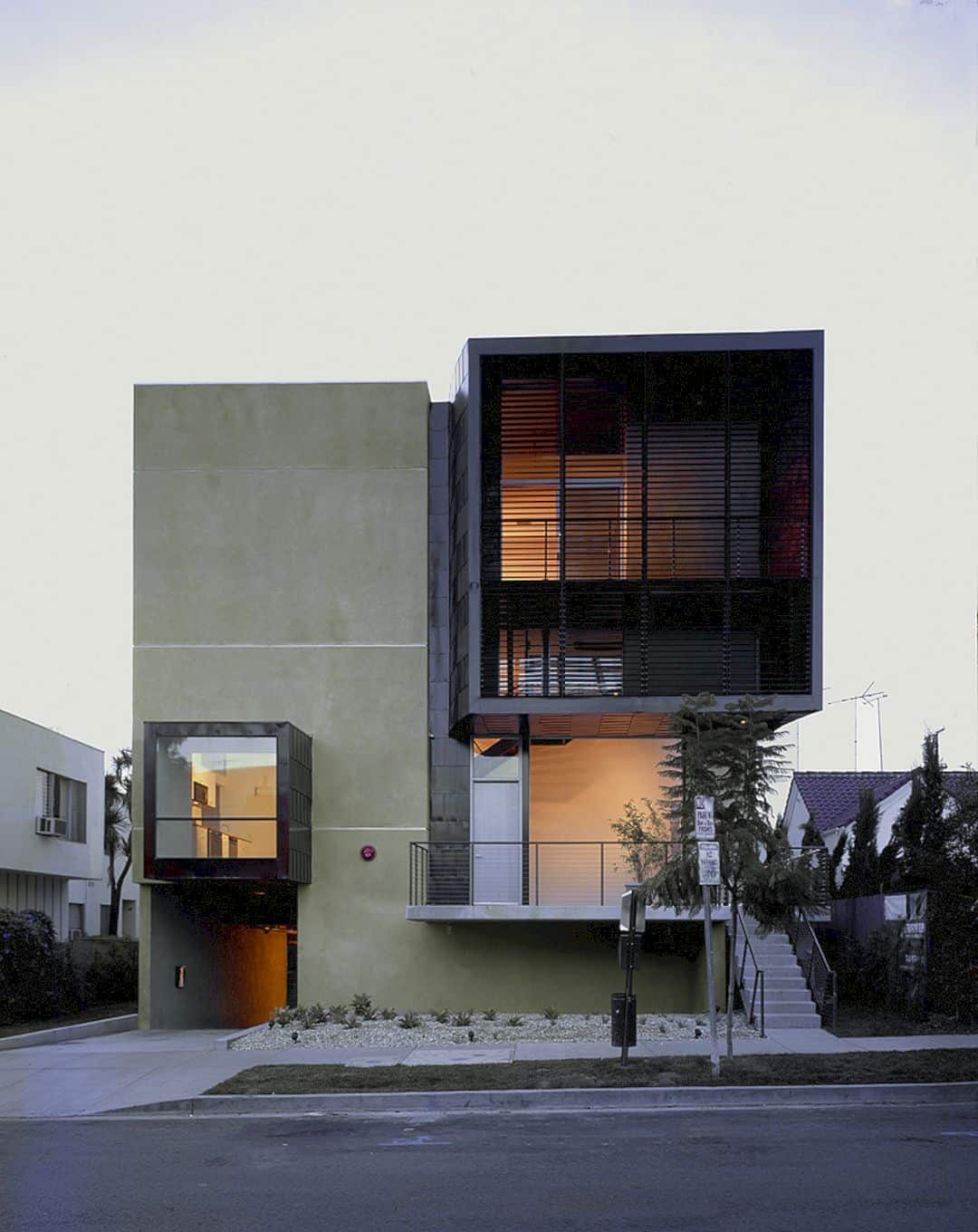
Orange Grove Lofts has larger and dramatic scale elements to define its building. It makes the building has two different parts. The building shows an iconoclasm like the Schindler House, it is a California modernism icon that located near the site.
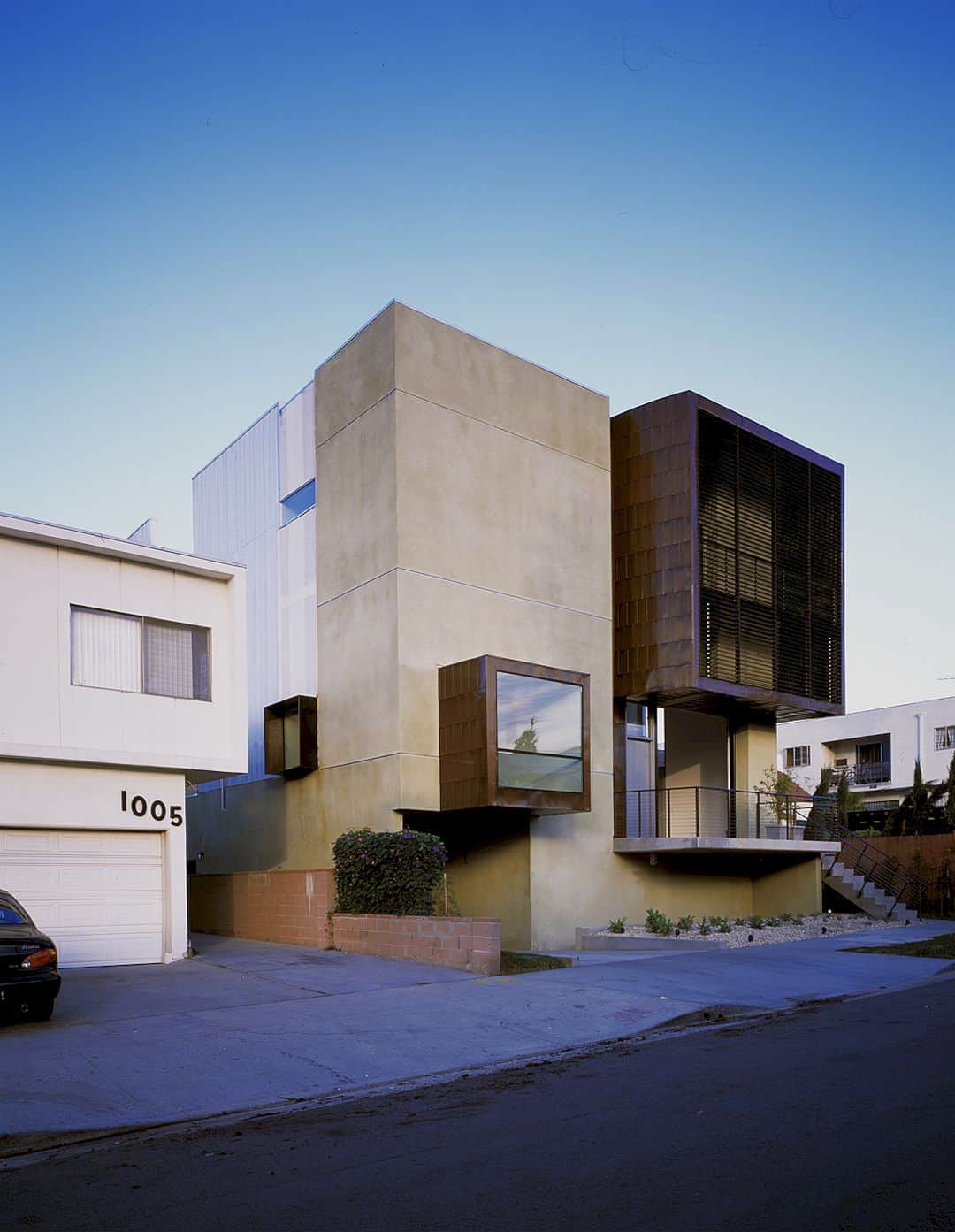
Just like the Schindler House, Orange Grove Lofts is designed with conventional architectural elements on the windows and also the porches. The Schindler House has windows between the structural concrete wall panels in the gaps.
Design
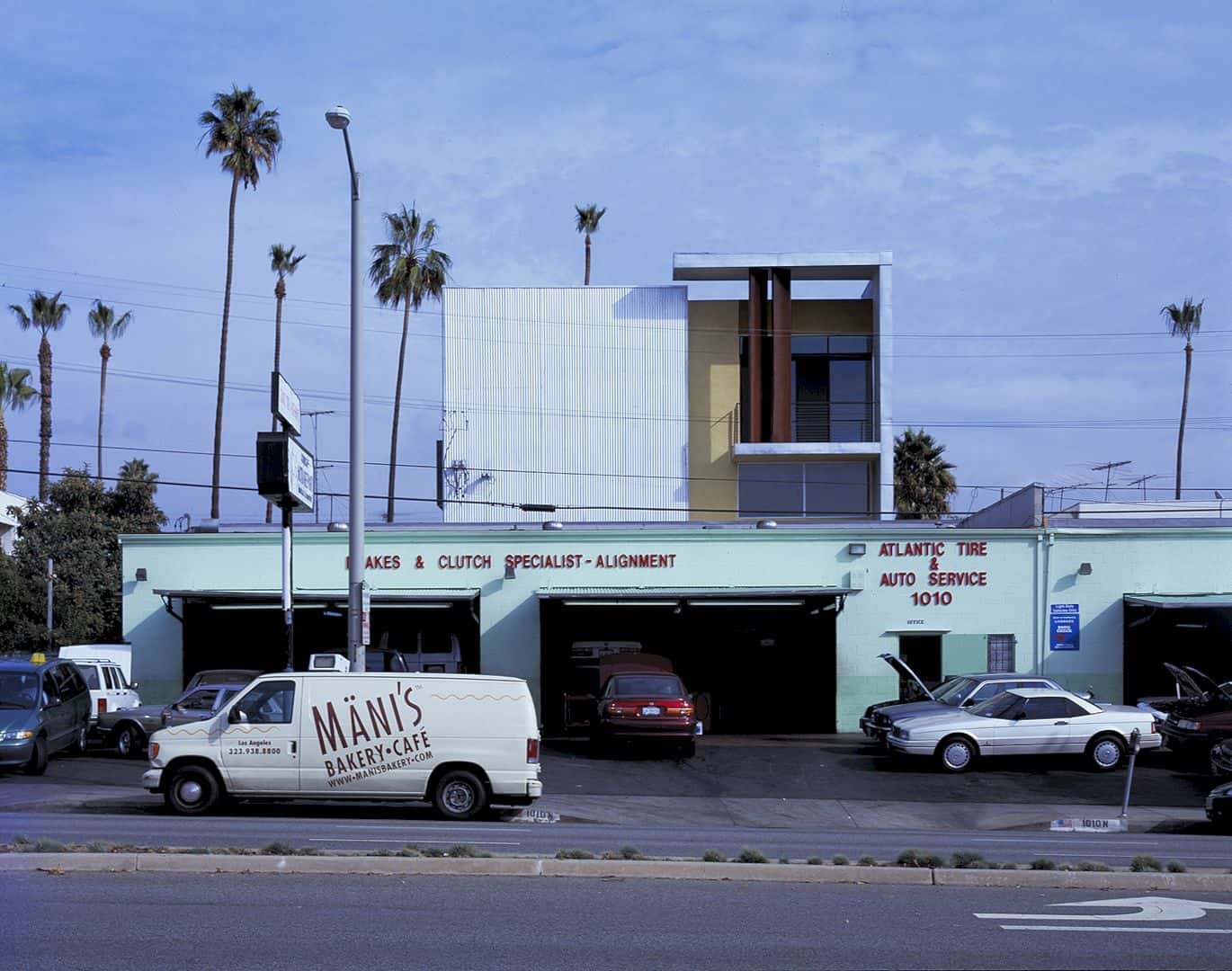
The design of Orange Grove Lofts comes from the tensions subtle balance. It is built with an active three-dimensional composition, not building the volumes and also the doors, windows, and balconies placement for the whole design.
Interior
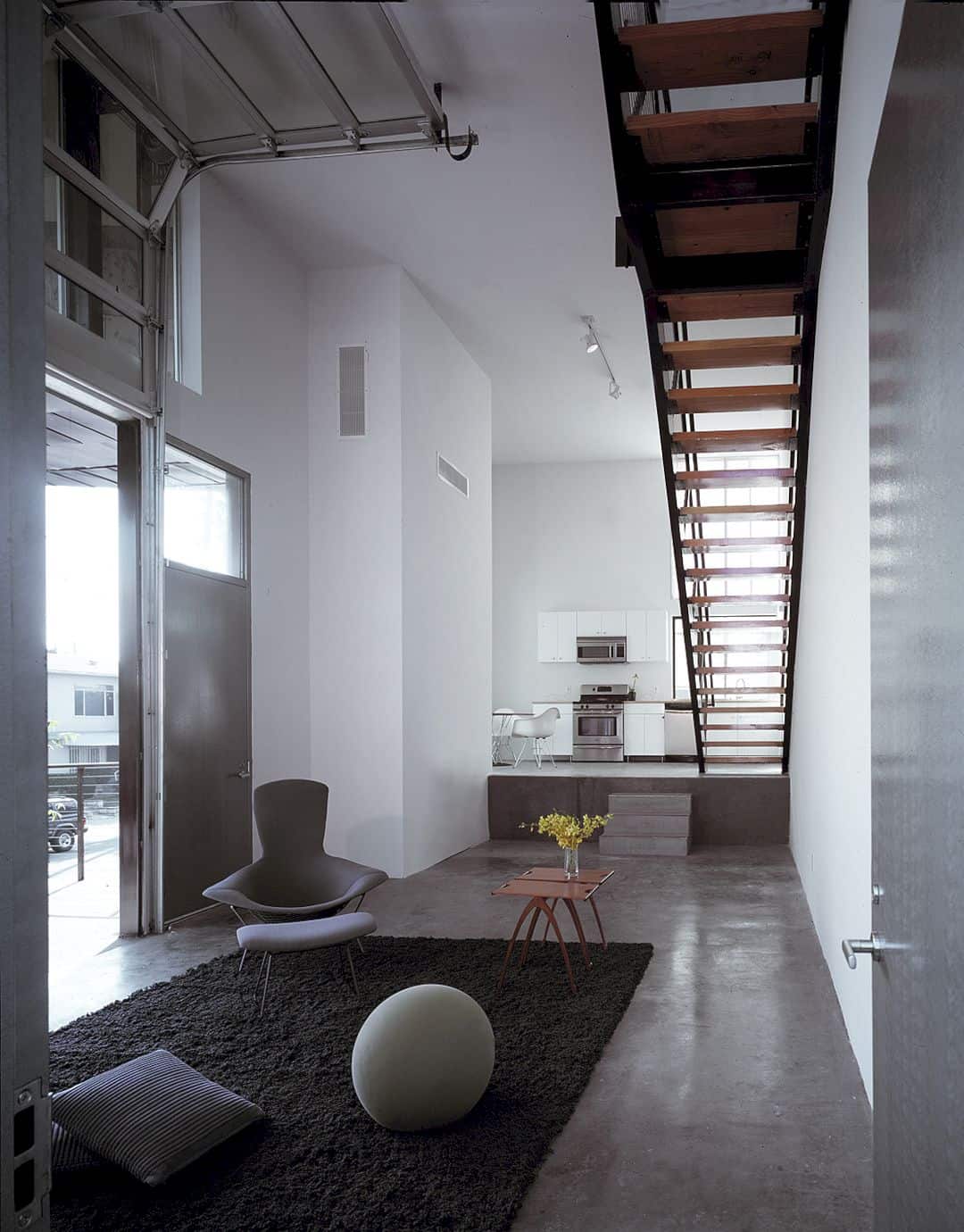
Once you enter Orange Grove Lofts, you will find a modern interior design right in front of the front door. The living room feels warm with the concrete floor and the rug. The ceiling is high with the same color of the wall. Near the kitchen, there is a long staircase to go to the upstairs.
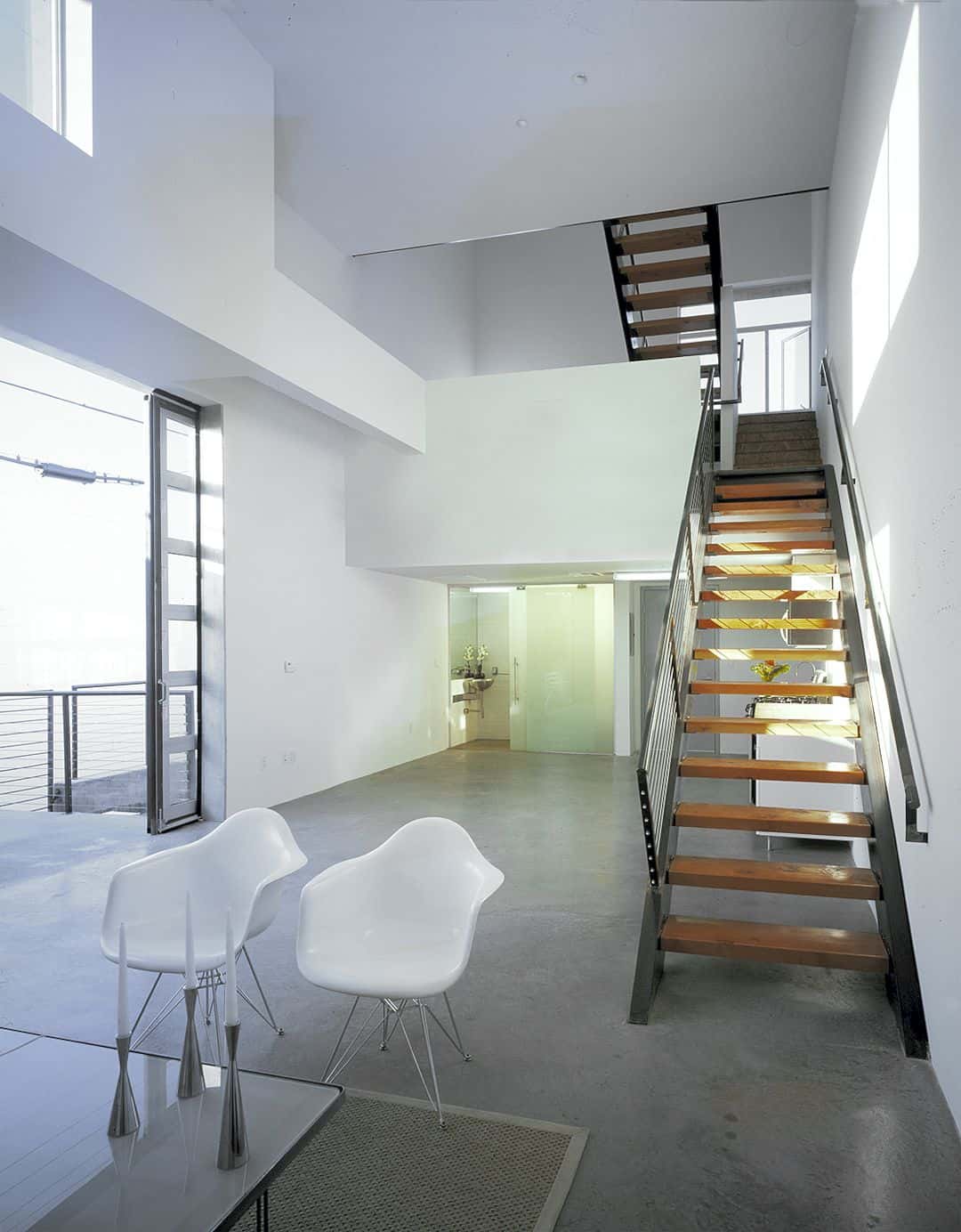
The kitchen and dining room is located on the same floor and area together with the staircase. The furniture comes with the same color and design with the interior, like the white chairs and the grey rug. The staircase is designed with the warm element of the wood on its steps.
Balcony
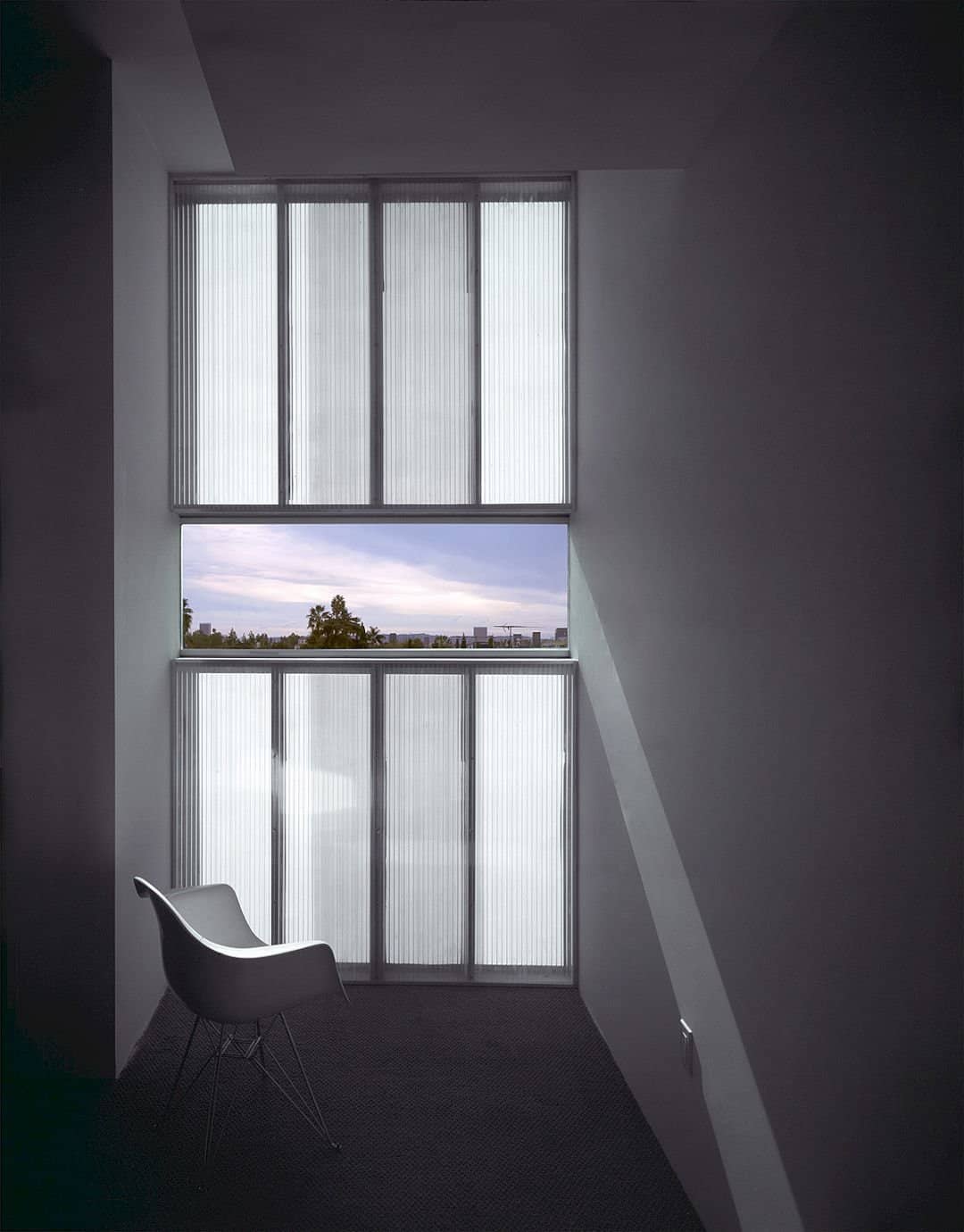
With the clearly and string shape, the balcony is designed with the corrugated metal both in the north and the east facades. The use of two square profile balcony also makes a clear shape in front of the facade in the building, one is larger than another one.
Plan
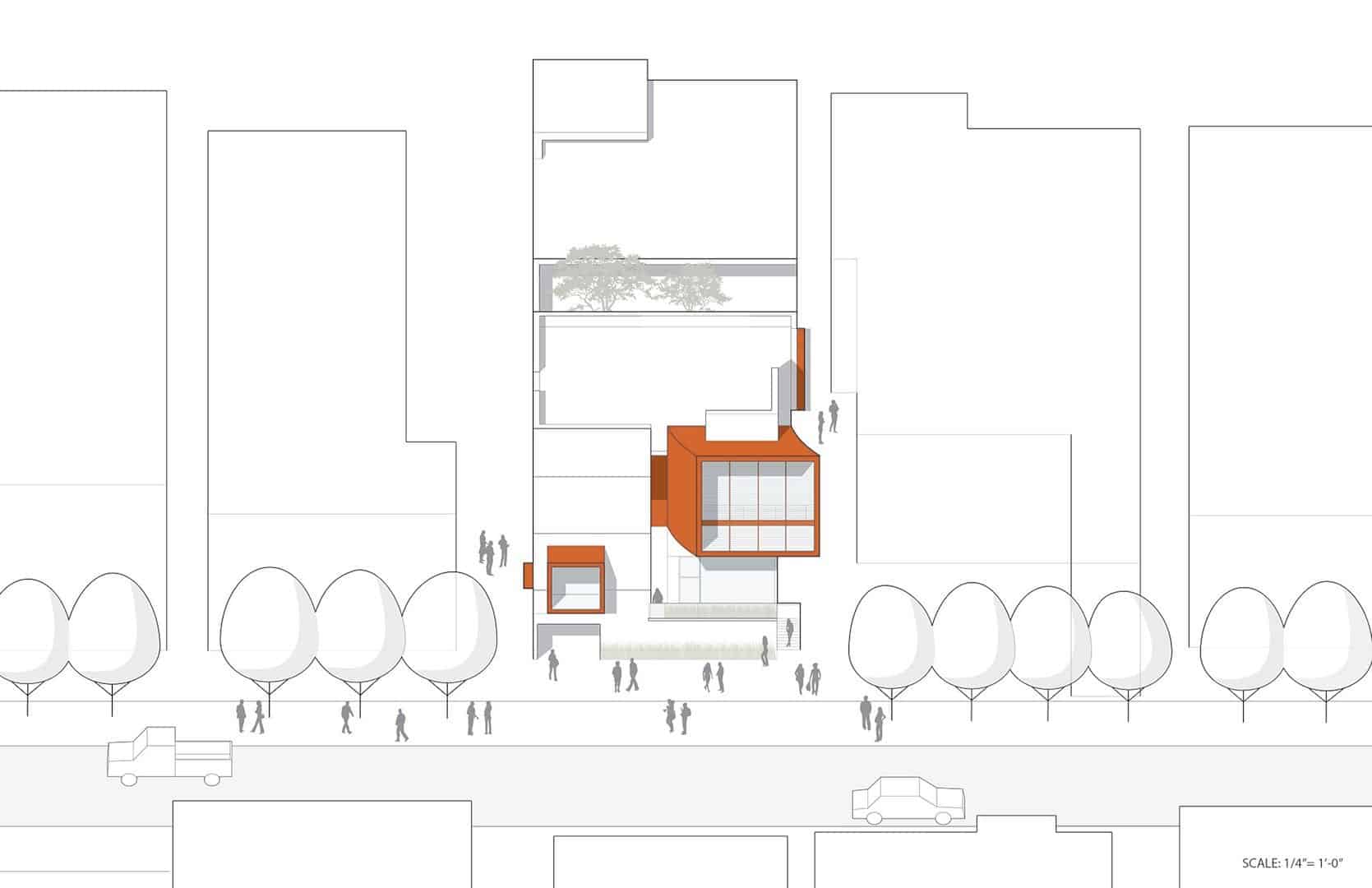
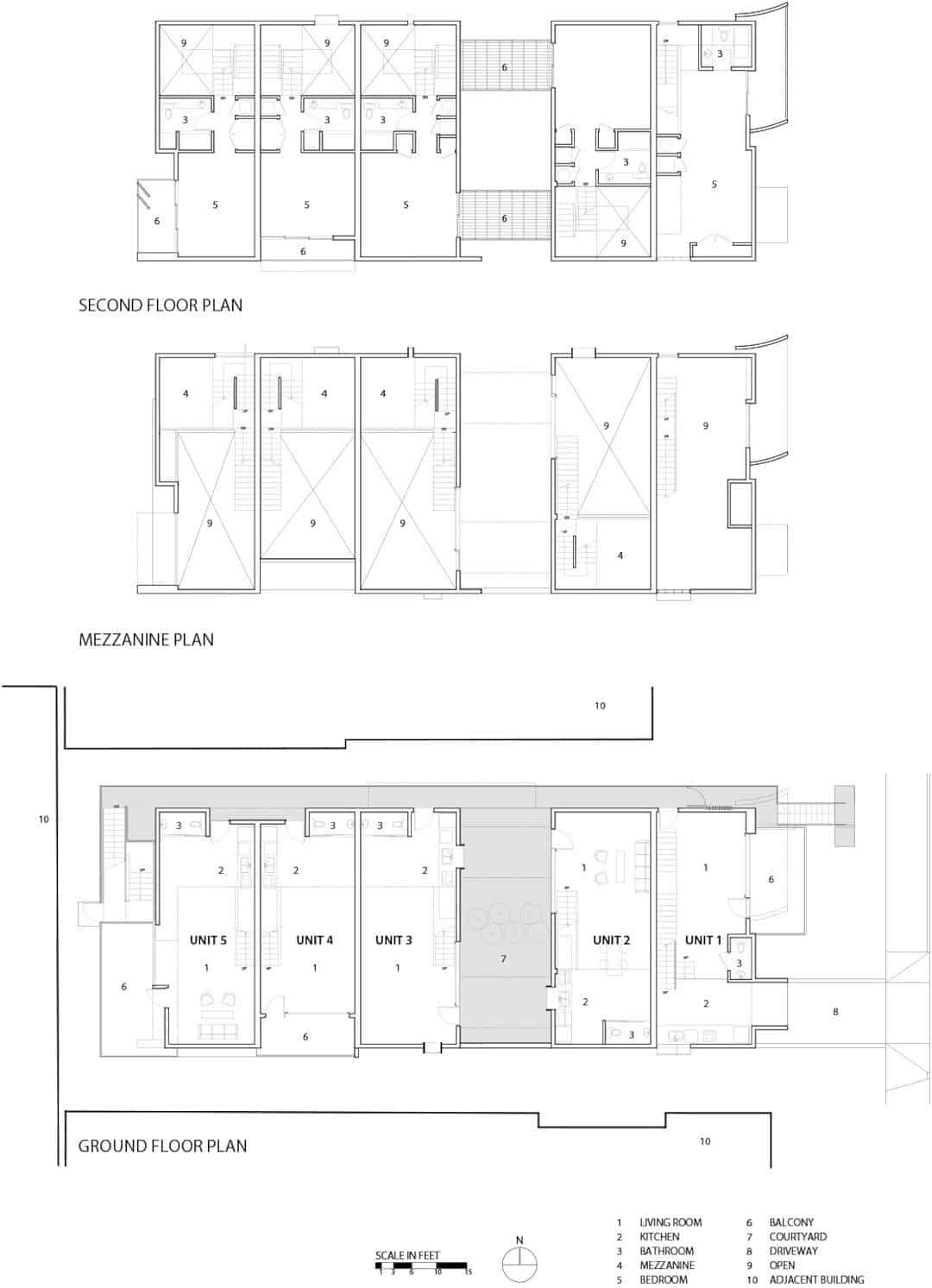
The detailed plan of Orange Grove Lofts shows you about the whole size, the location of every room, and also the division plan of the building. This house has not only a balcony but also courtyard and other rooms which are divided well on the ground and second floor.
Via brooksscarpa
Discover more from Futurist Architecture
Subscribe to get the latest posts sent to your email.

