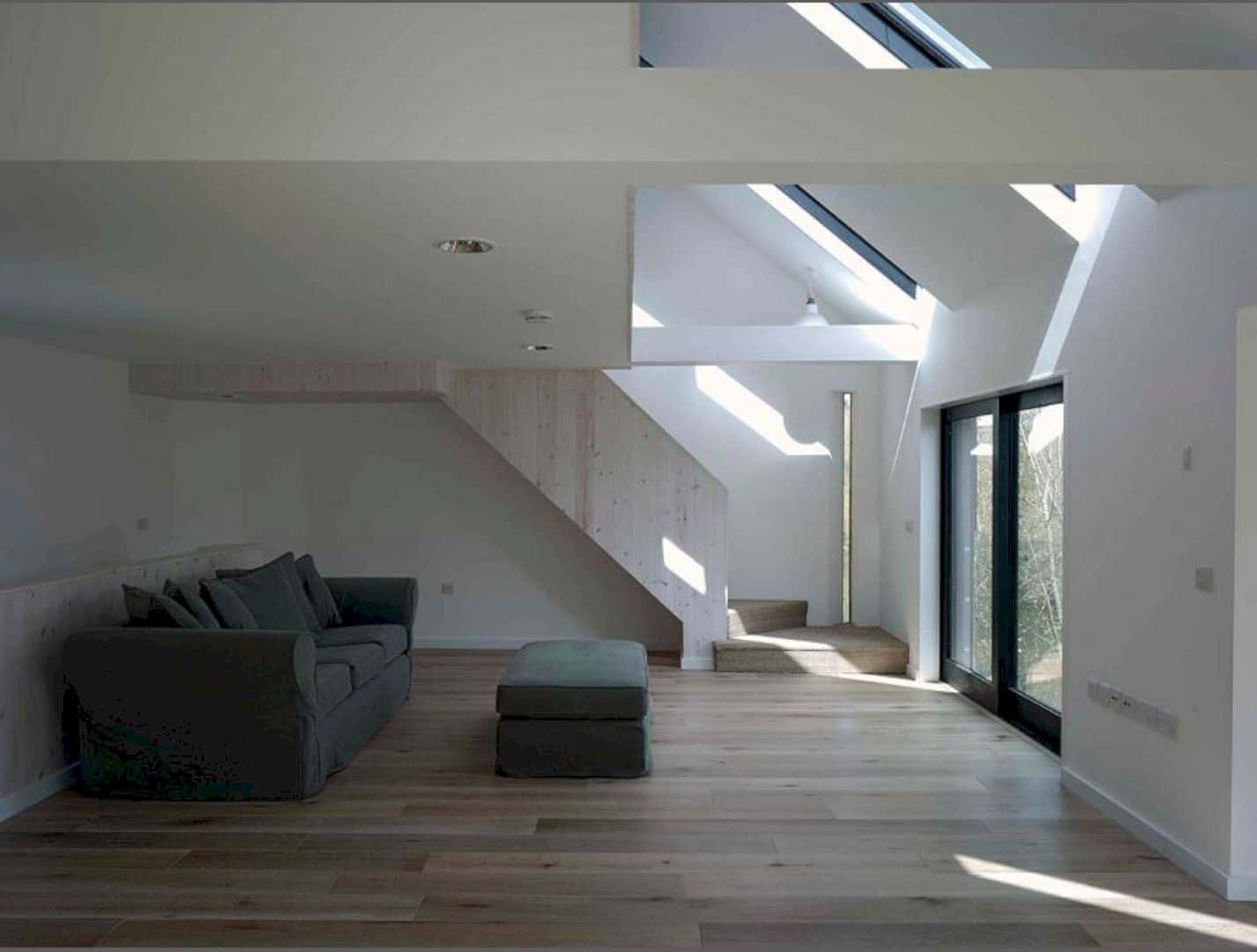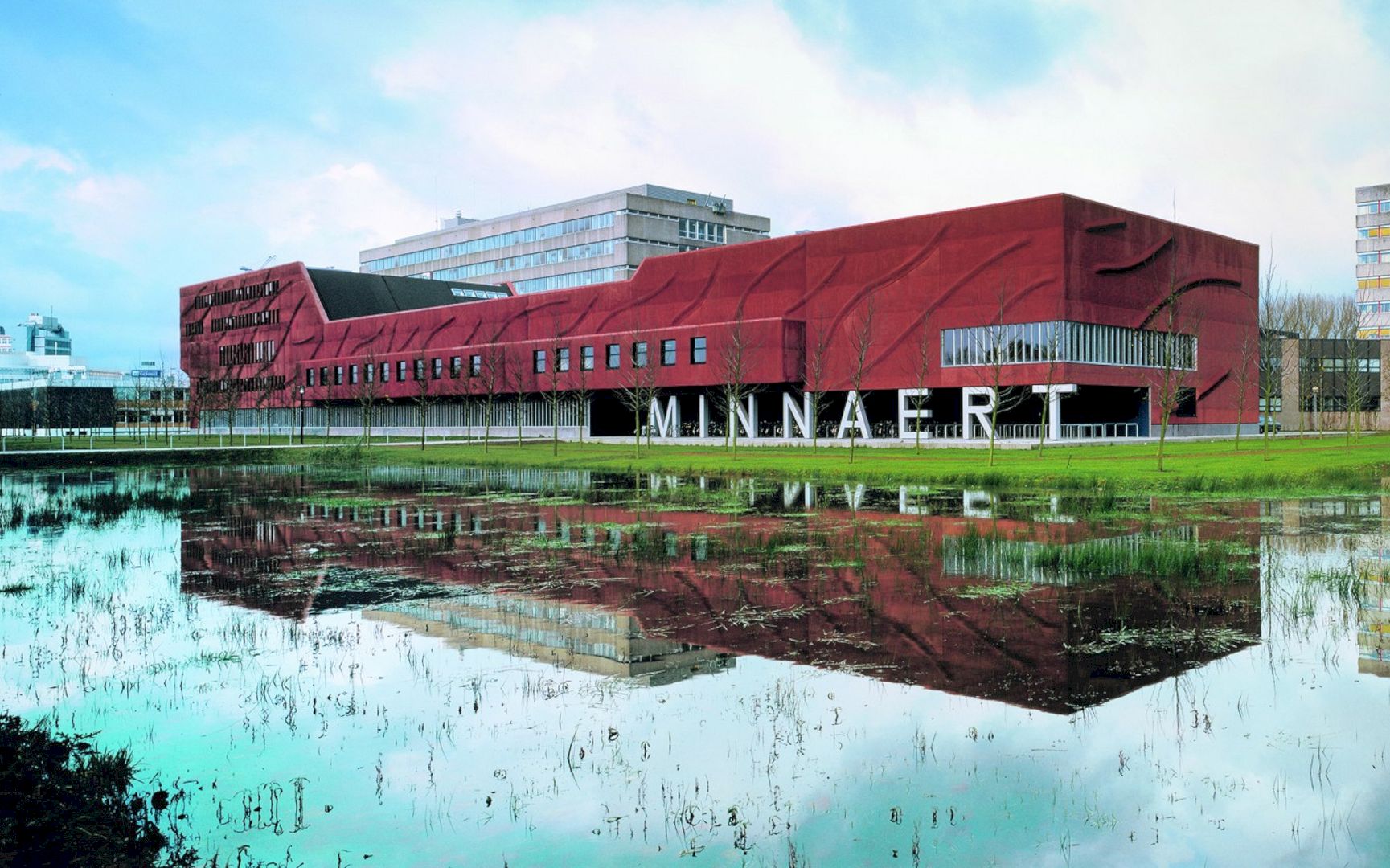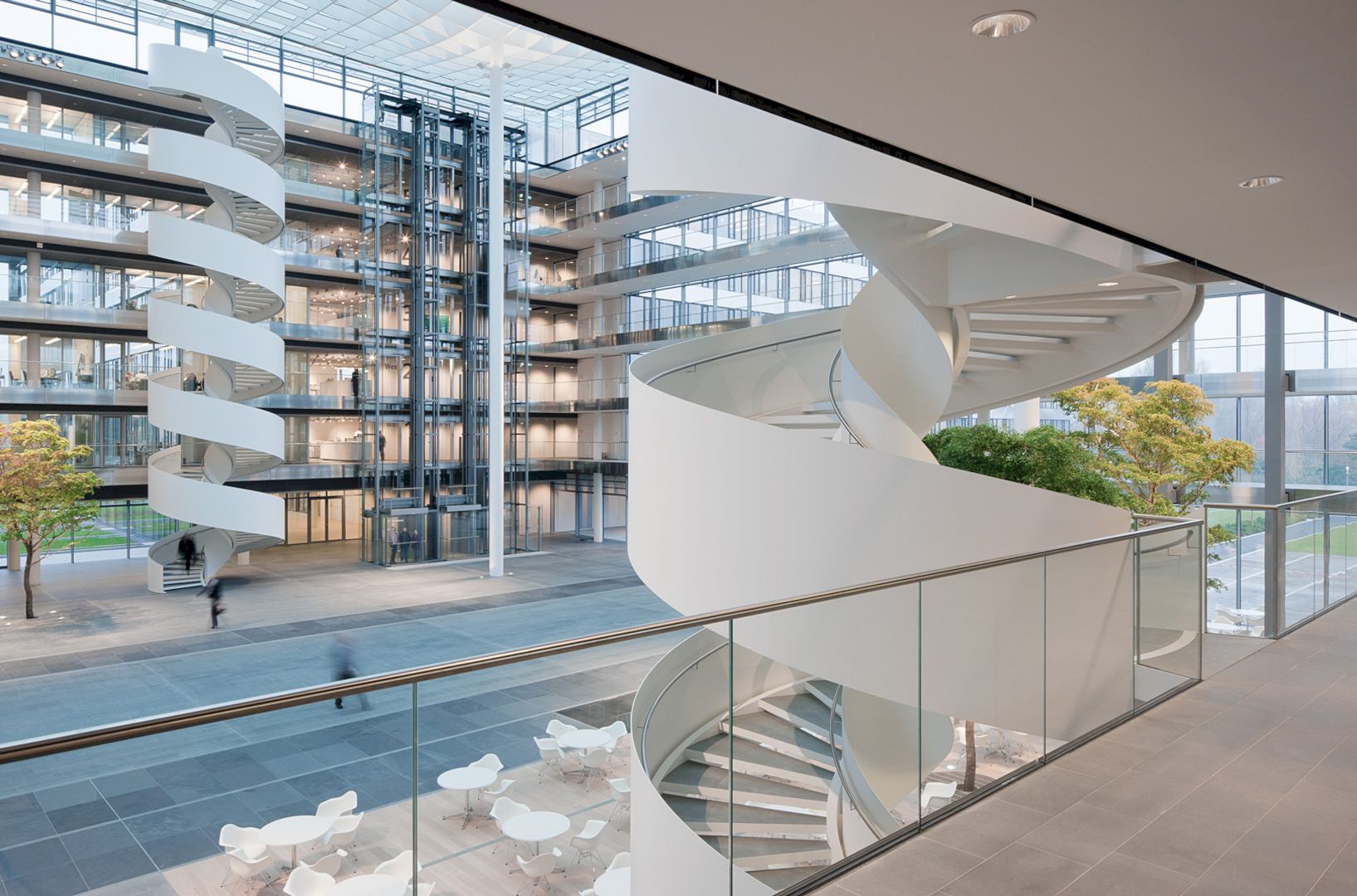HIBINOSEKKEI + Youji no Shiro designed a nursery facility called AM Nursery and Kindergarten in a 941.8-foot area. Located in Kagoshima Prefecture, Japan, the facility consists of different height of spaces to stimulate the creativity and curiosity of the children who use the building. That being the case, the firm connected different height of rooms through slides and stairs so that the purpose can be achieved. Meanwhile, the overall project was finished in 2016.
The AM Nursery and Kindergarten
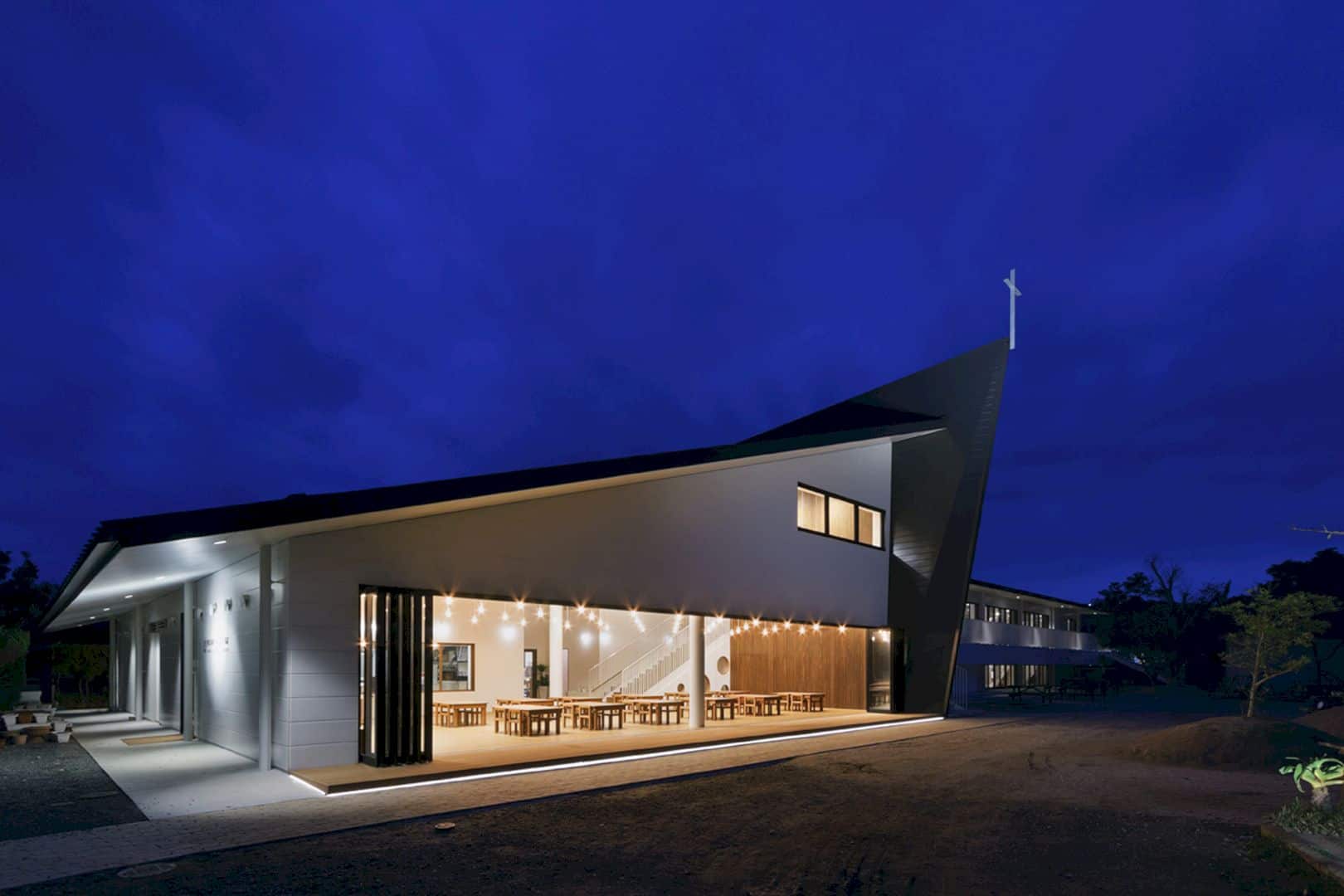
Started from a local church, the AM Kindergarten and Nursery was constructed with the building in the site. The church also opens to the residents around the building.
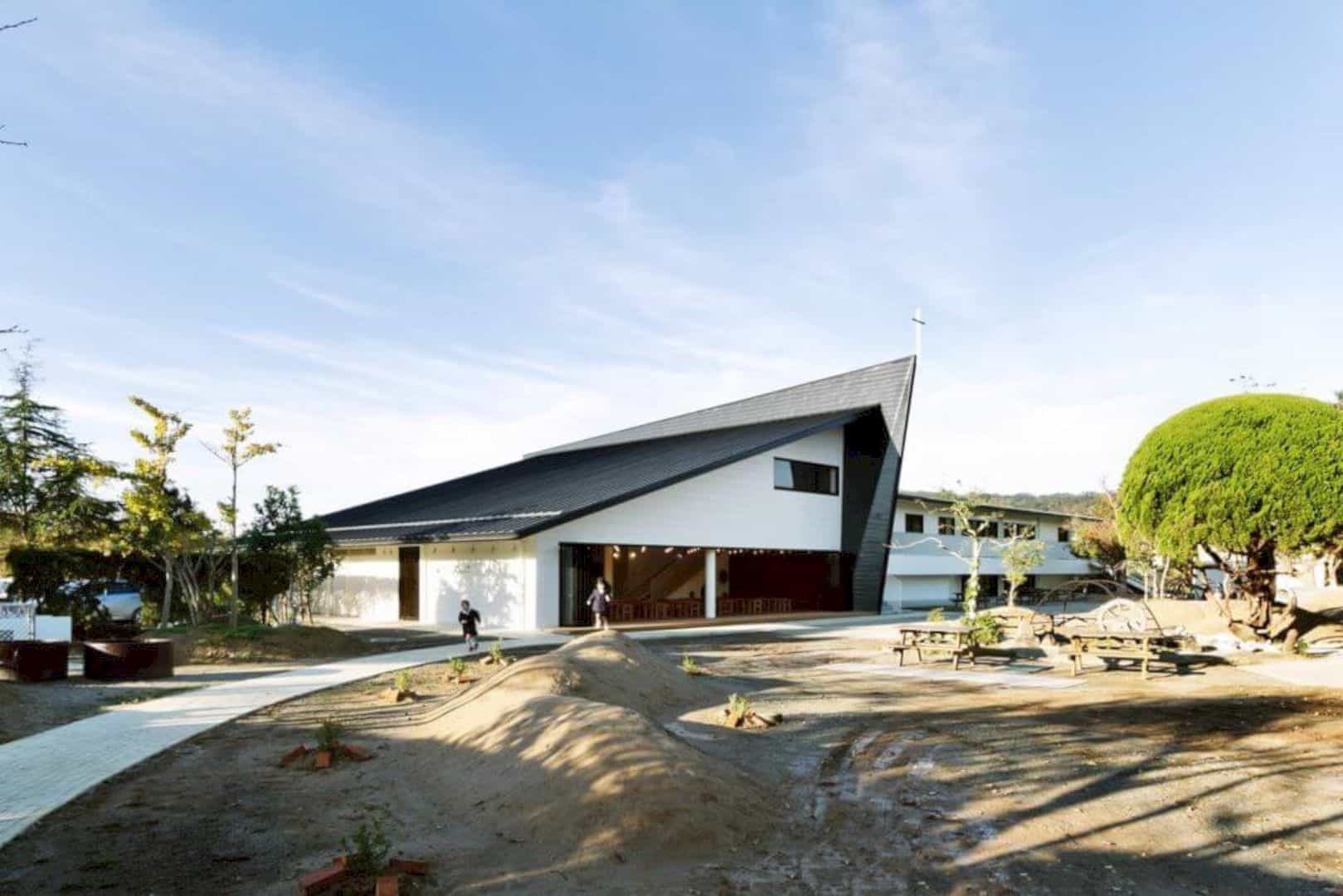
From the entrance, you can see a lunch room that allows an easy access to the kitchen. The parents of the children can use the room as a café for when they come to pick up their children. This space will also allow both parents and children to interact with each other.
The Infant Room
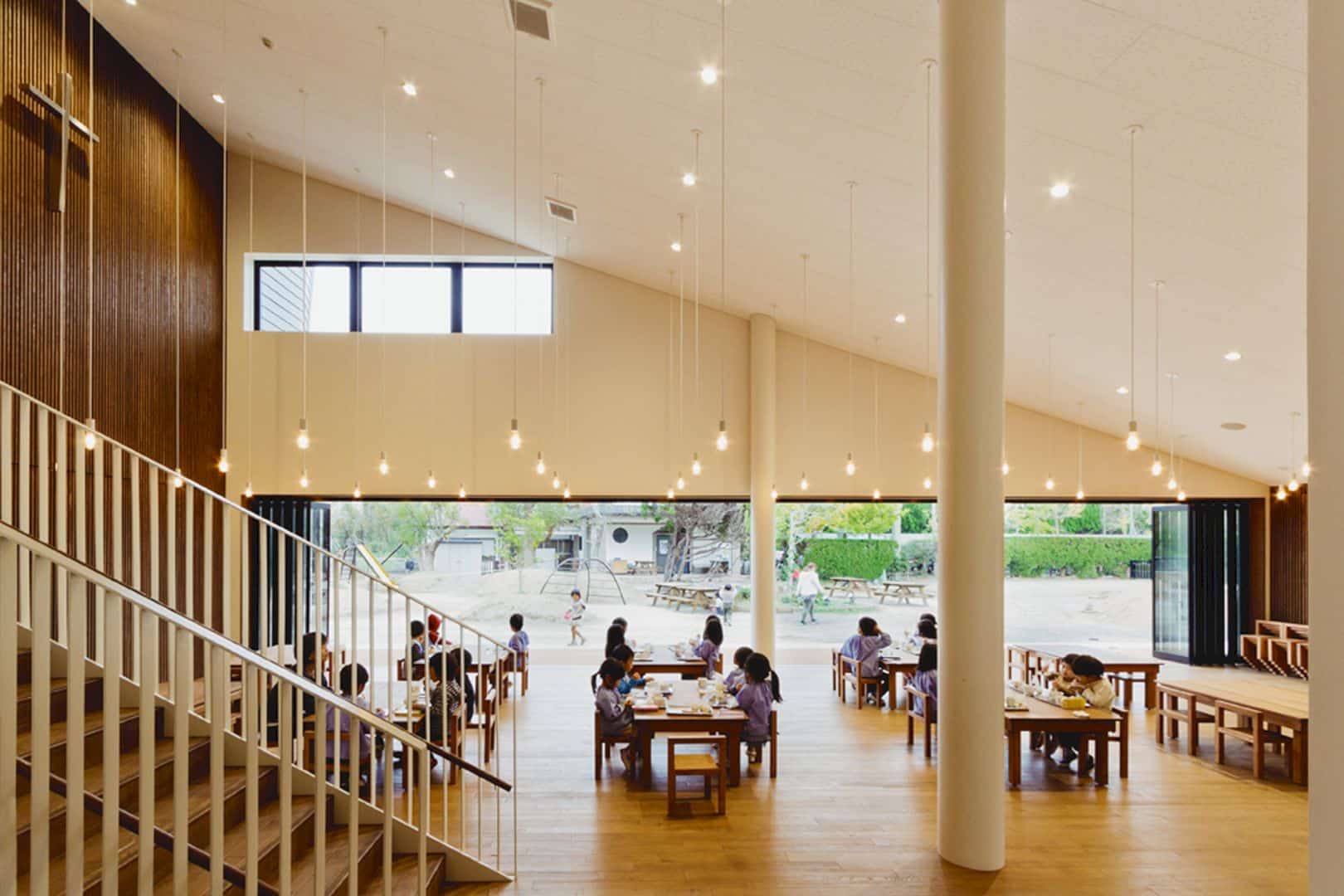
The floor level for the infant room was raised and positioned in the middle of the building. Different spaces with a variety of heights were created by connecting the high floor and a different area on the first and second floor. 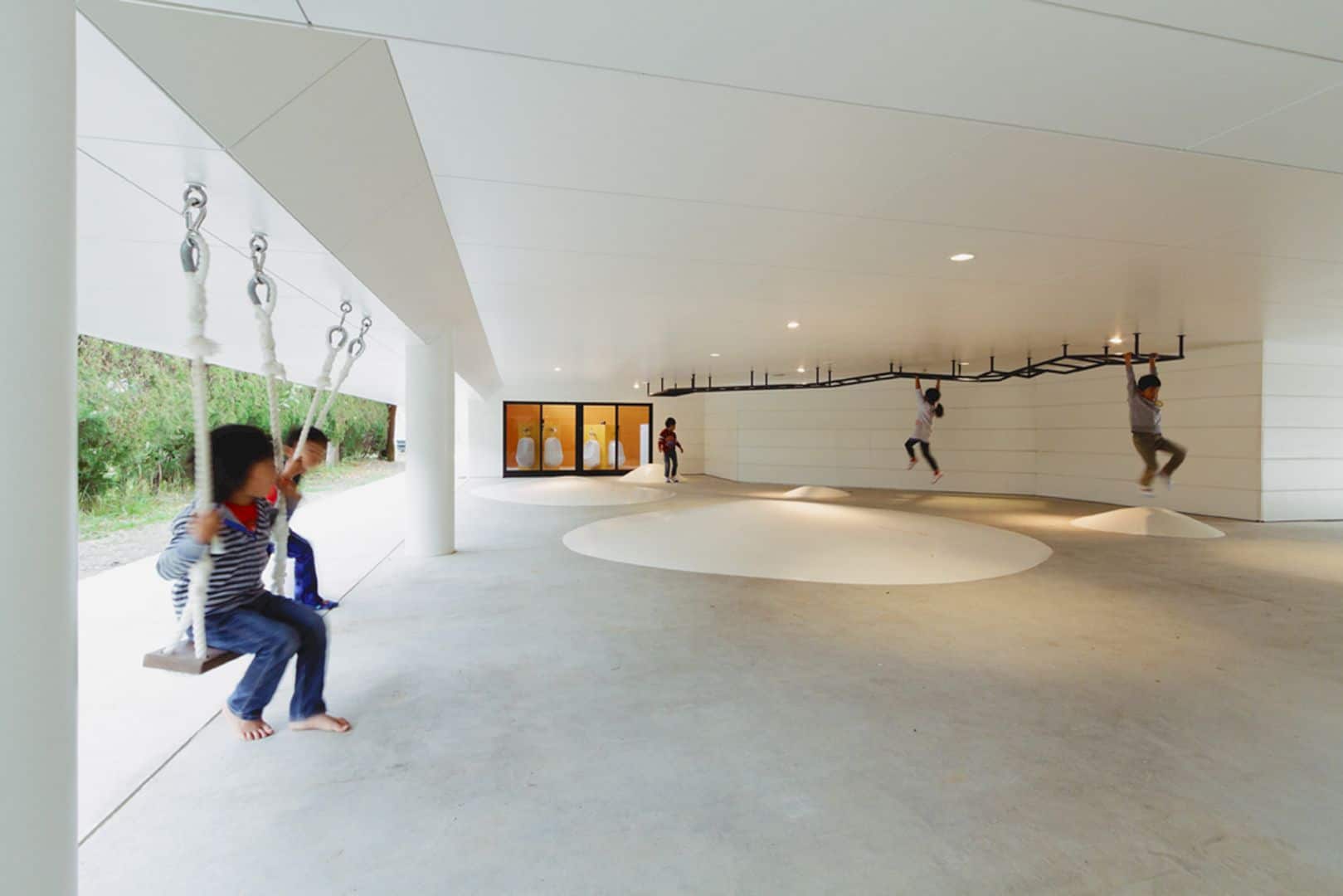
The different height in the spaces come with 10 stairs in varying sizes, rod for climbing, 3 slides, and rope that forms a circular space that appears endless. Such arrangement will allow the children to go up to the upper floor by stairs and go down using the slide.
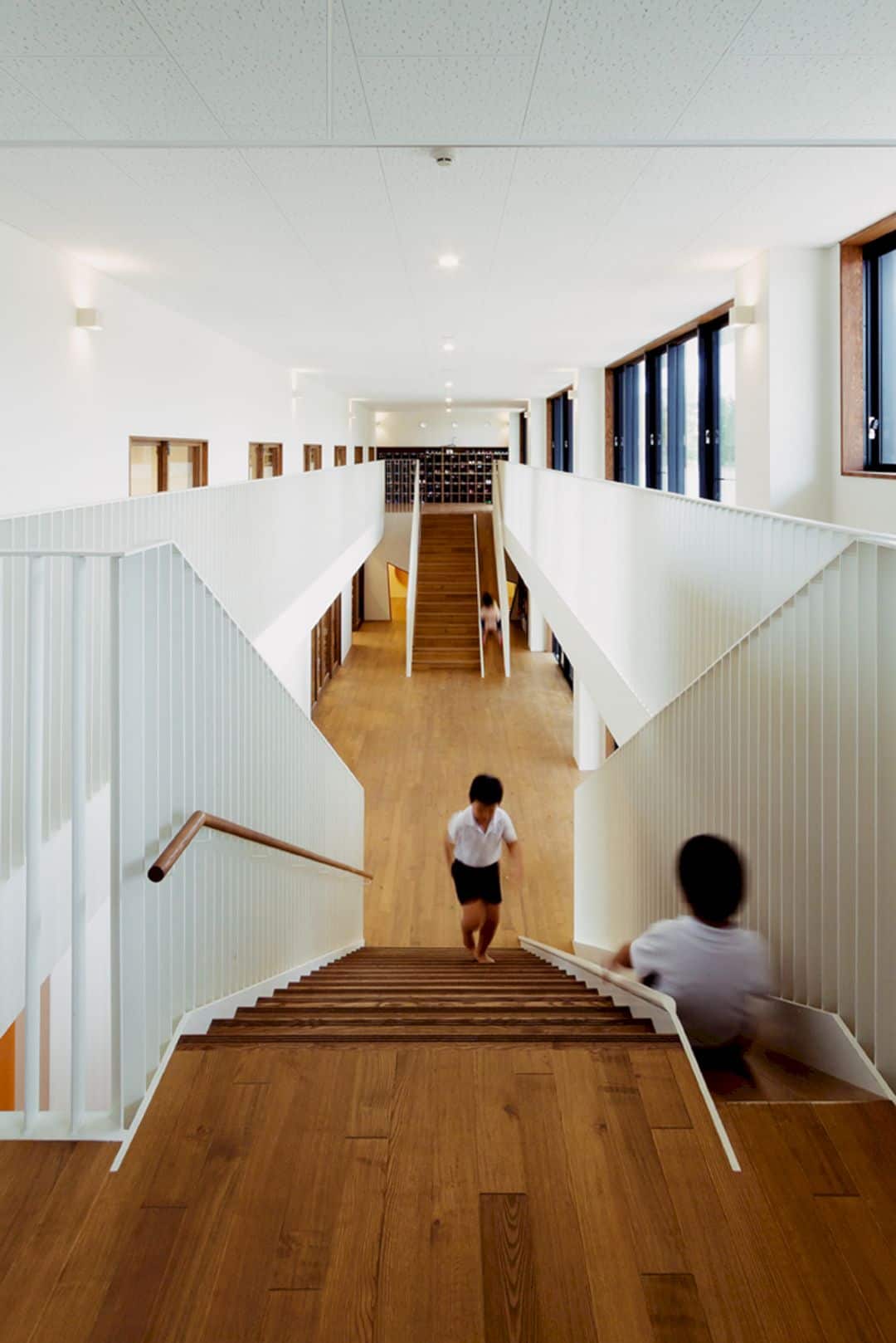
Or they also can go to the upper floor by using the rope and go down through either the slide or stairs, offering playful platforms for children to play with. The firm also believes that providing spaces with different height intact with slide and stairs can stimulate the children’s creativity and curiosity, increasing their daily activity volume in return.
Spaces for Comfort
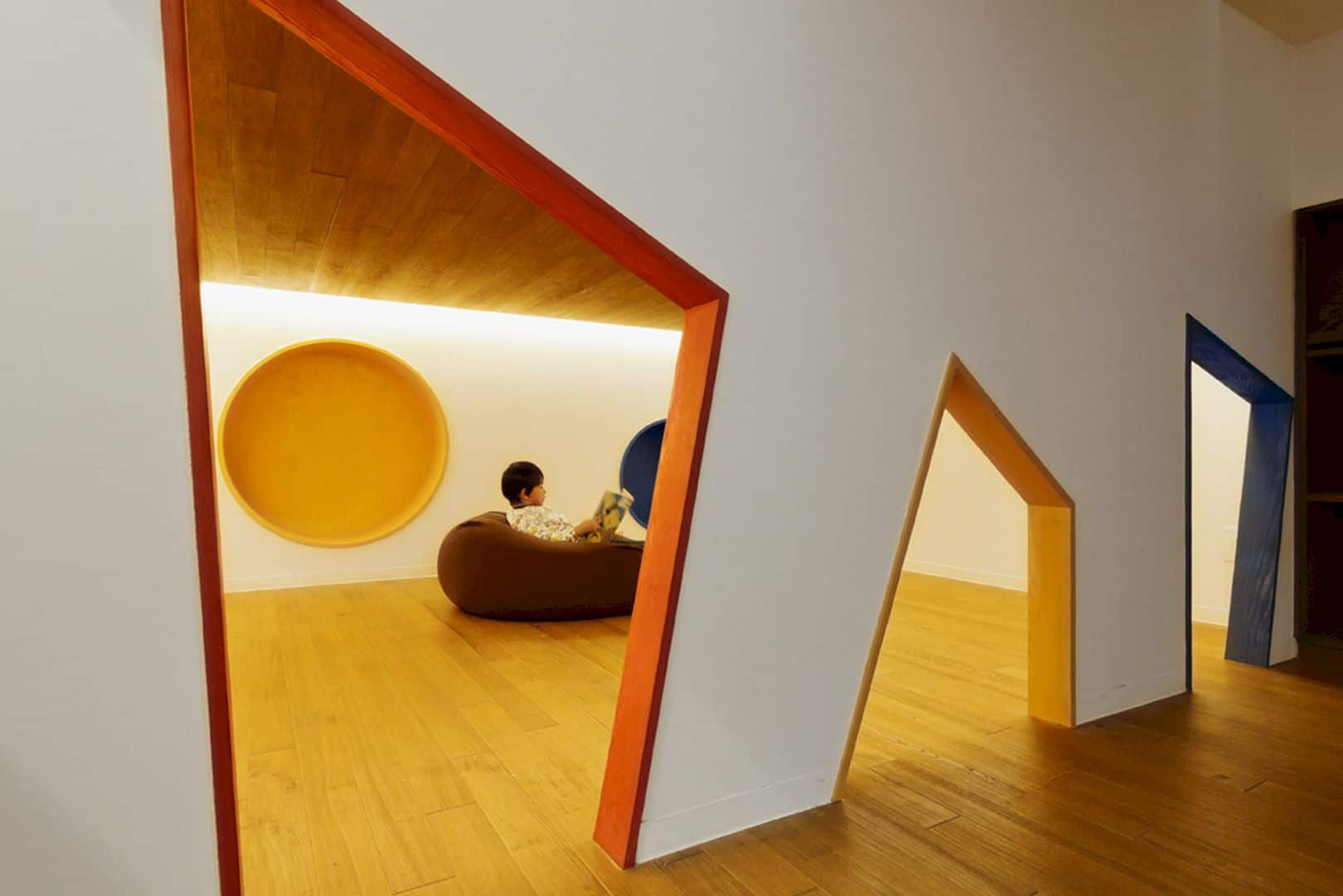
The space at lower and upper part on the middle level as well as the space under the stairs was design with a low ceiling, especially for adults. However, despite the low ceiling, the children can feel safety and ease in such spaces.
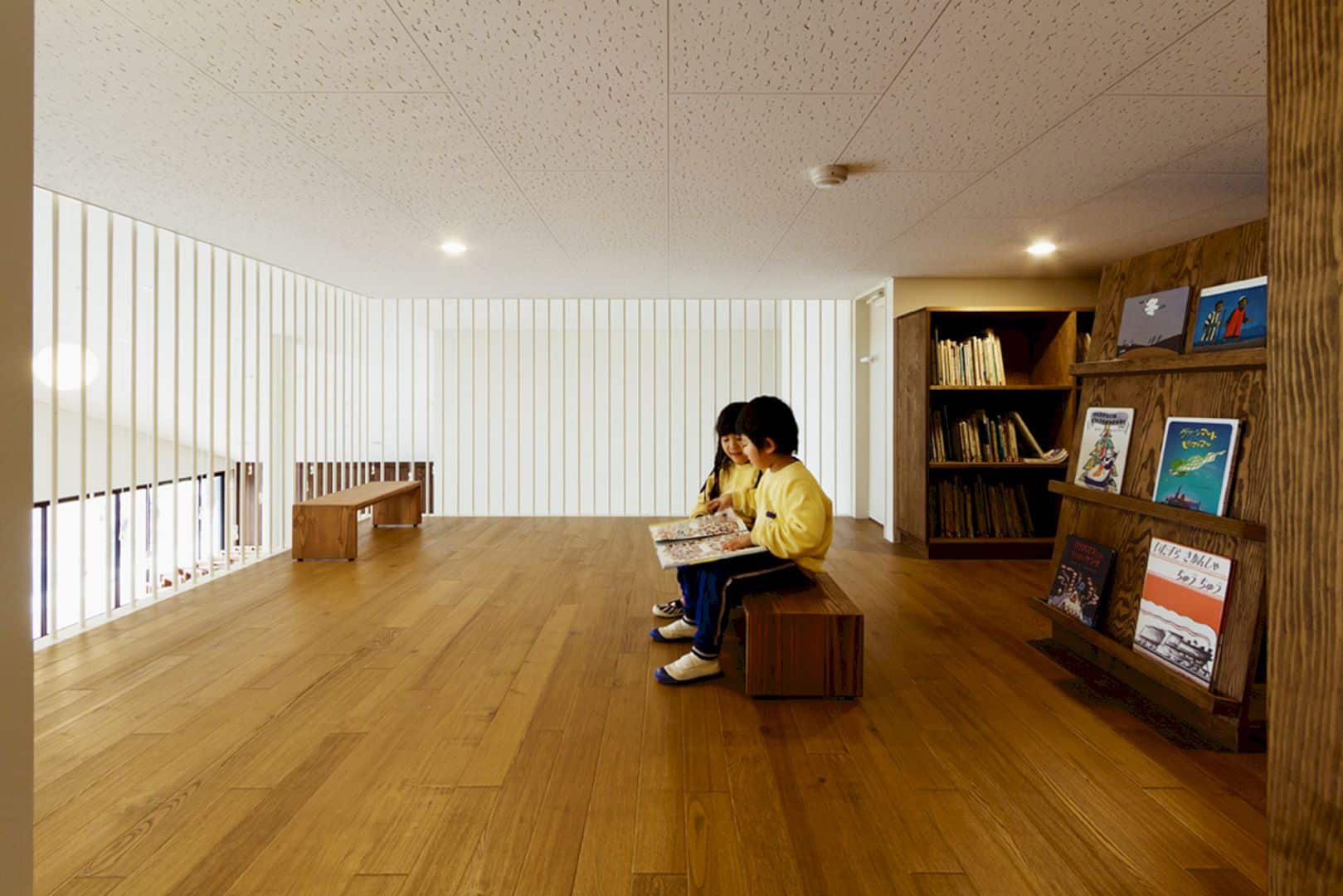
These spaces are intended for a warehouse, room for creativity, play area for pilotis, a section of picture book, and other purposes.
Via E-ensha
Discover more from Futurist Architecture
Subscribe to get the latest posts sent to your email.

