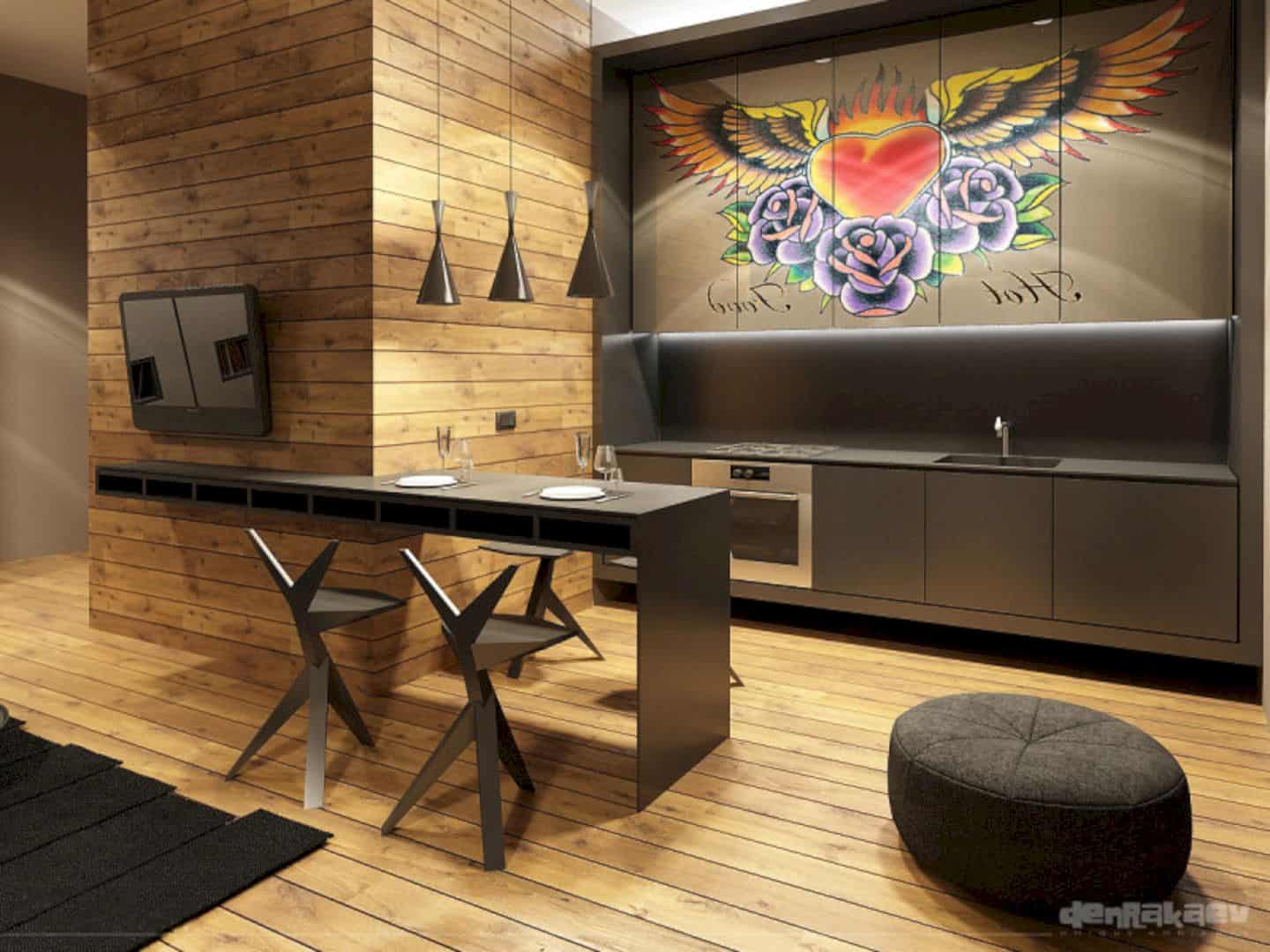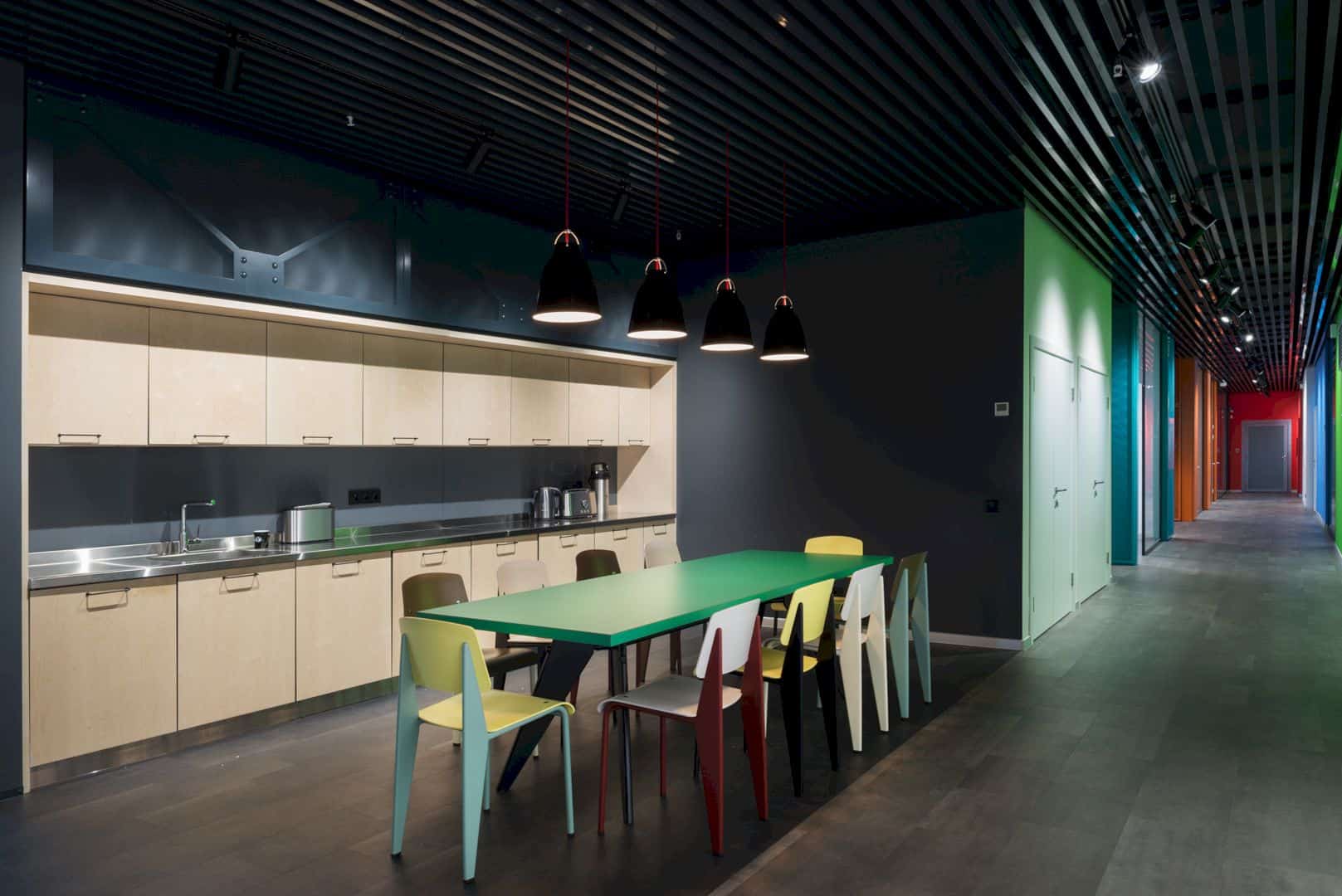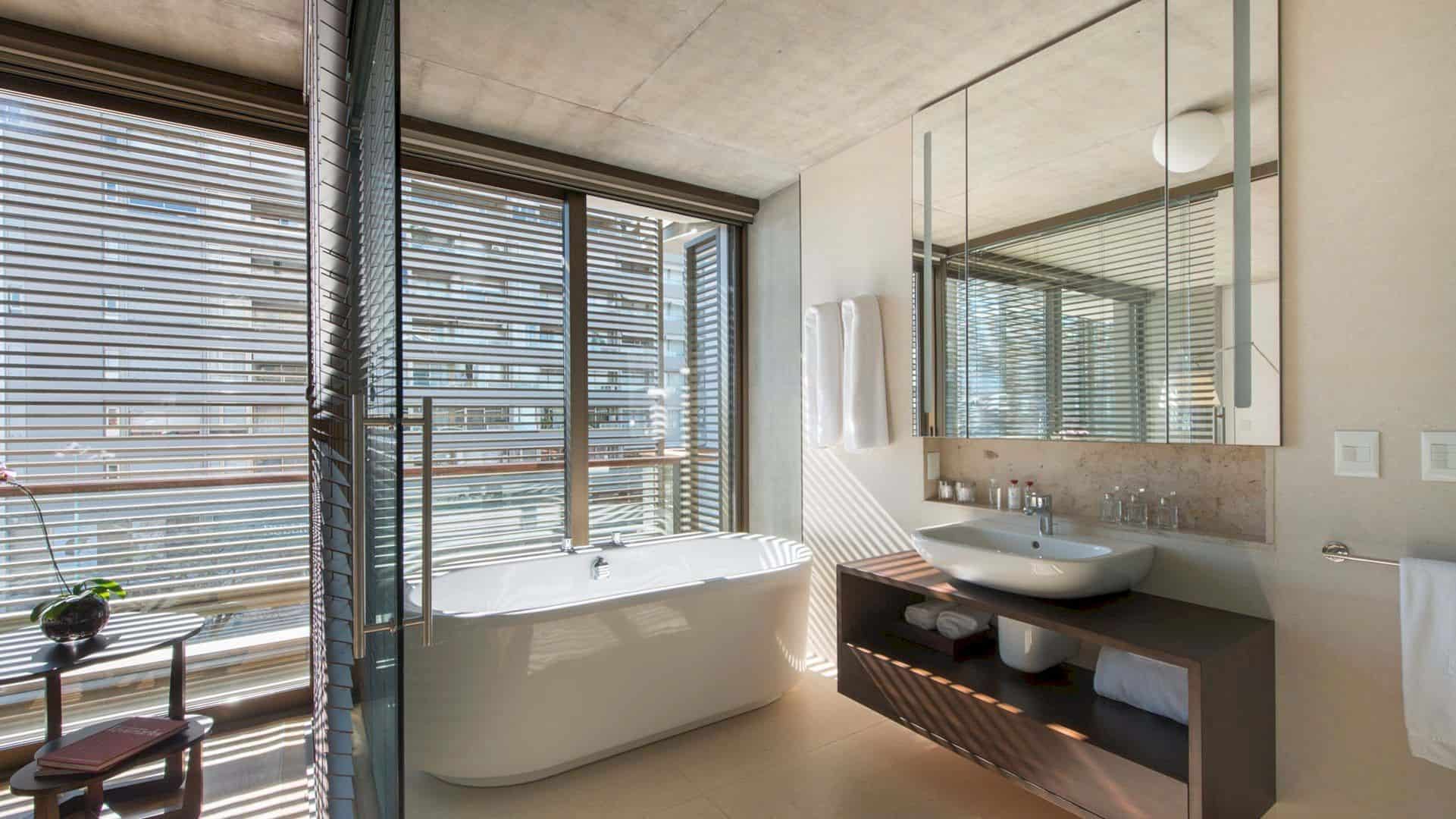Sonoma Lane is an honest contemporary residence with modern technology. Previously, this home is a pseudo-Mediterranean style home. The transformation is also about the kitchen which is already becoming a state-of-the-art kitchen. Studio Carver is the architect for this home. The architect has completed the project transformation in March 2016.
Exterior
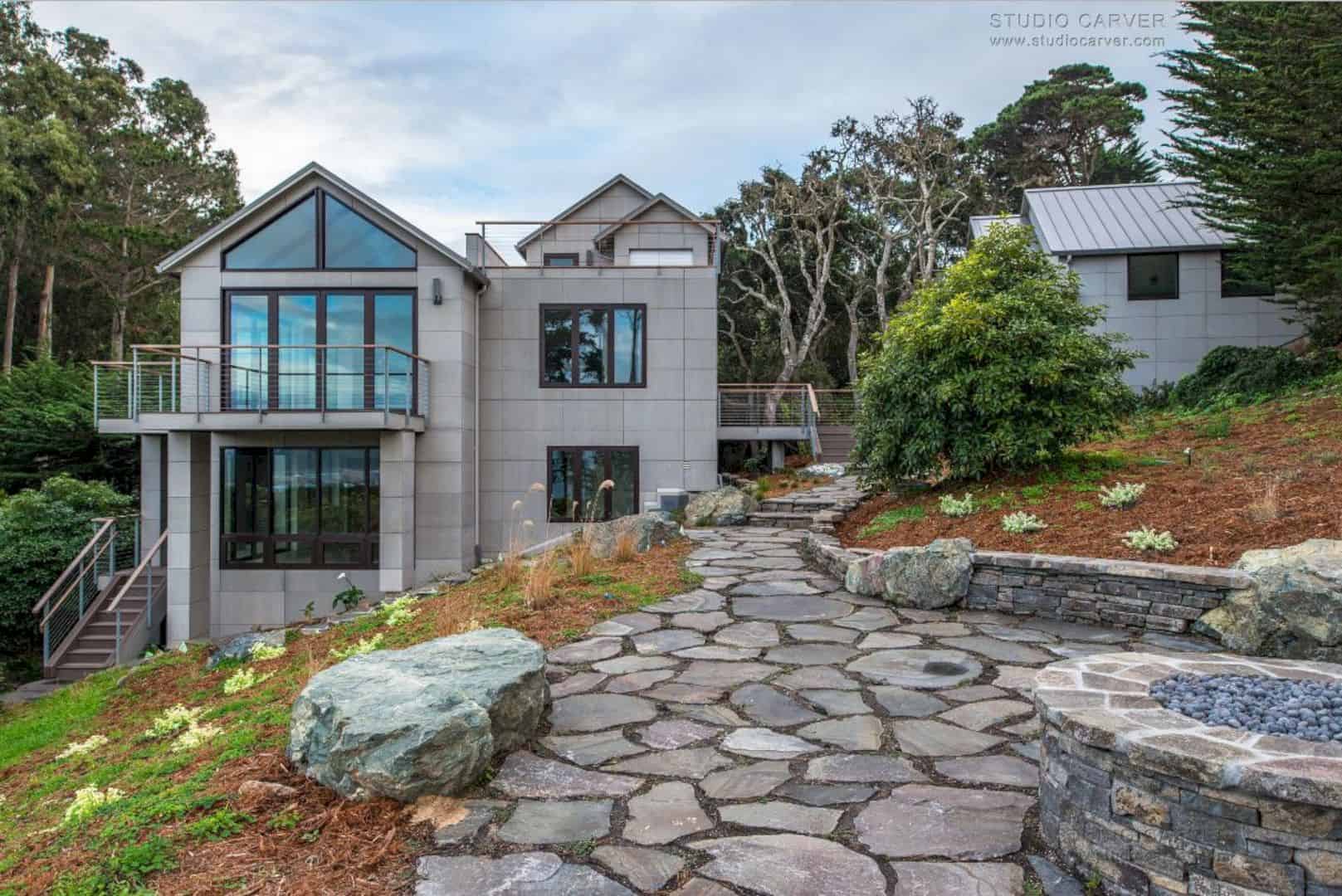
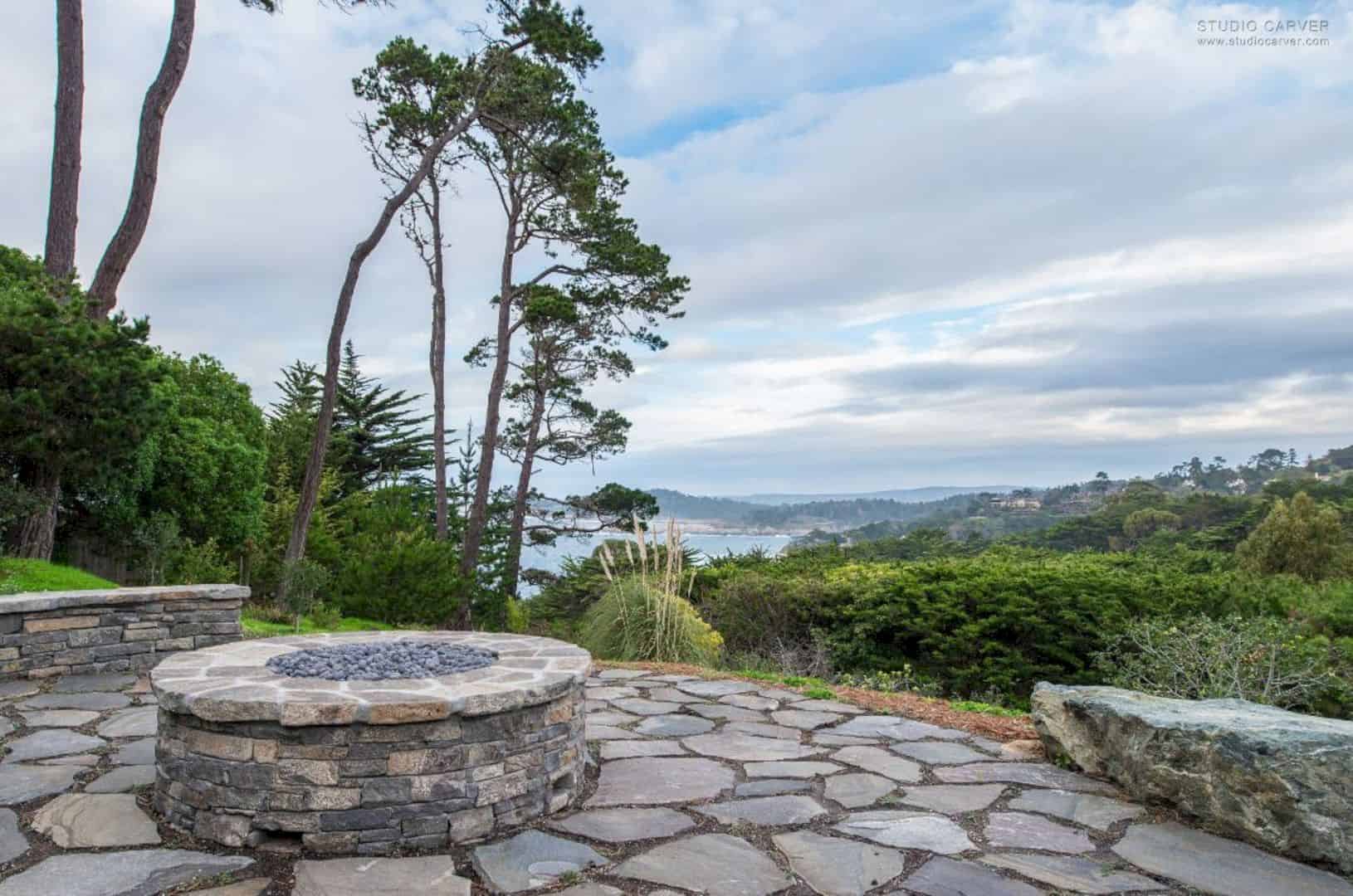
The architect designs Sonoma Lane with a beautiful and natural exterior design. The exterior of this adorable home is decorated with stone pathways complete with the firepit too. The view of the home exterior will be more beautiful at night.
Architecture
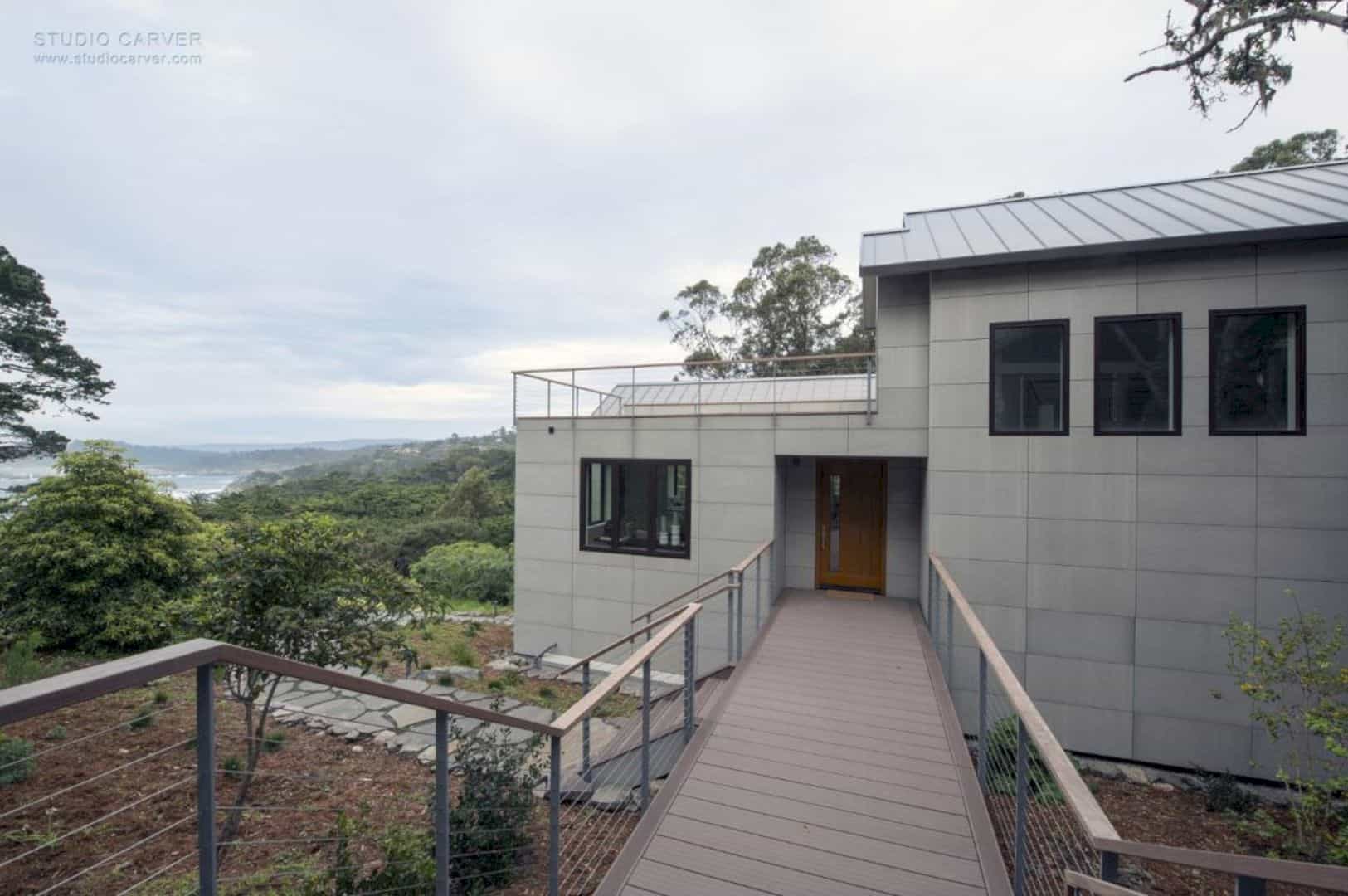
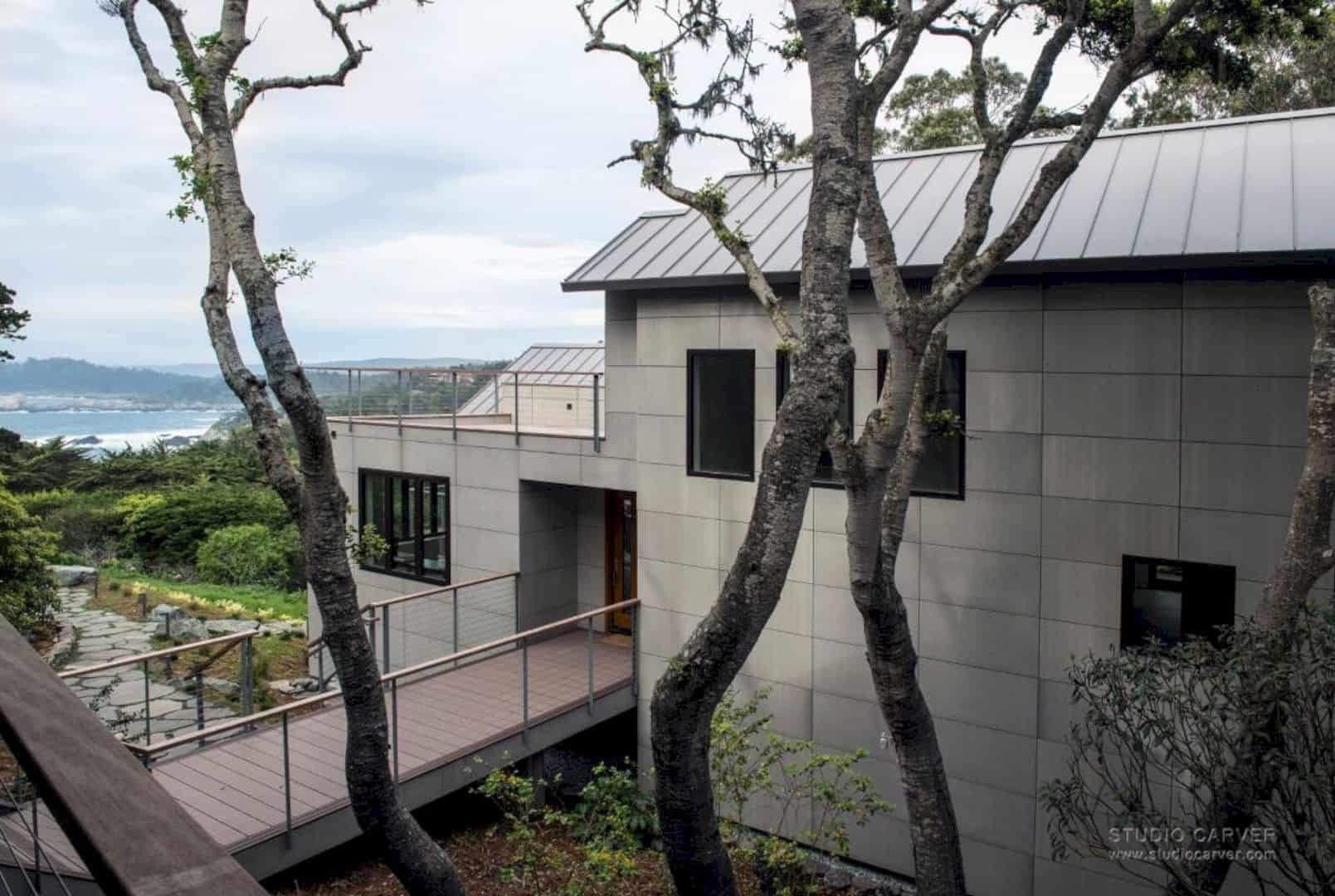
Sonoma Lane consists of two main buildings which are connected by a “bridge”. This kind of bridge is designed with a stair too and become another cool outdoor space. It is a perfect place to enjoy the view from the home.
Roof Deck

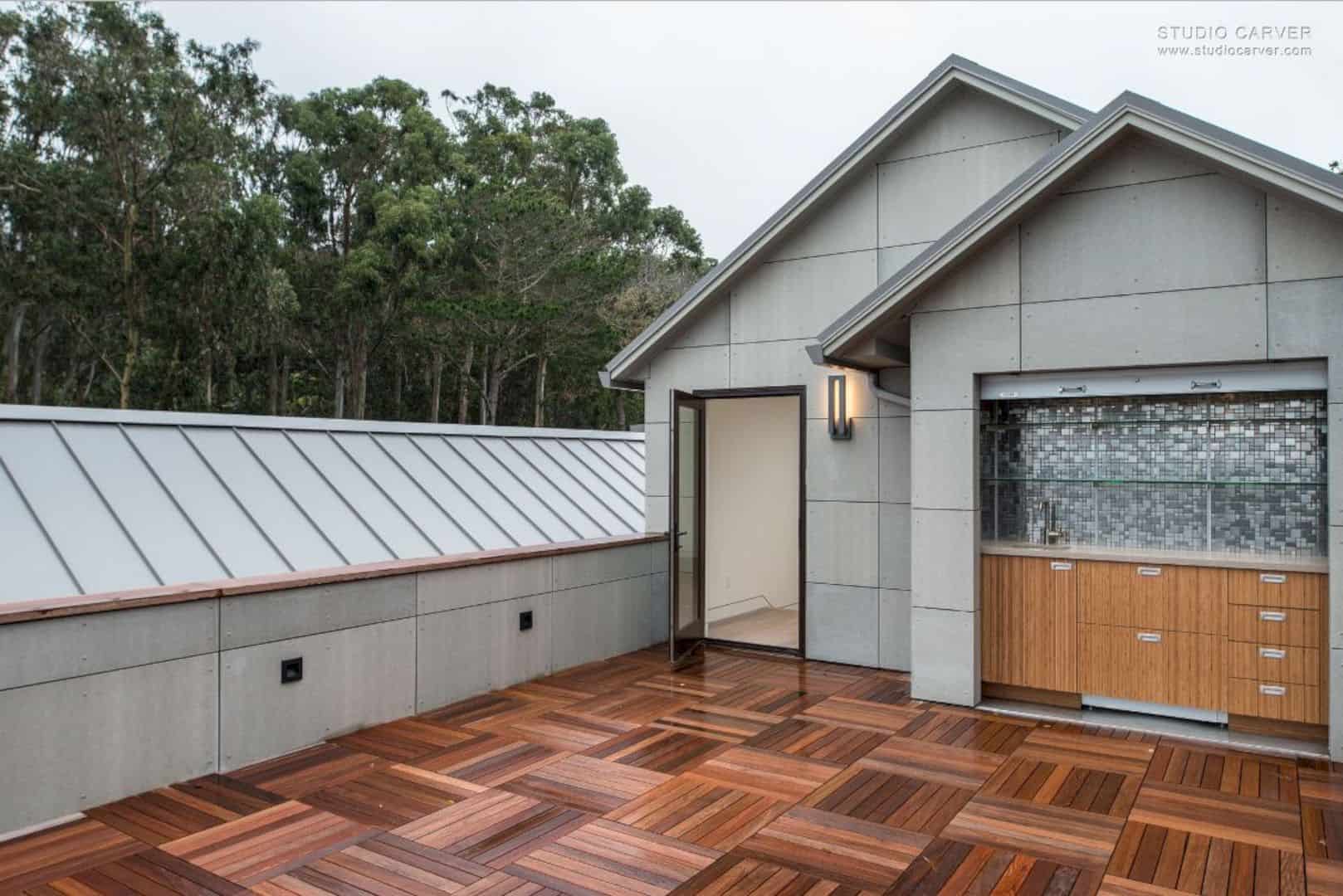
Studio Carver creates a roof deck right at the roof area of the home. The design of the roof floor is so natural and unique. This area is also designed with an open space style too to get the best view of Pacific and Point Lobos.
Bedroom
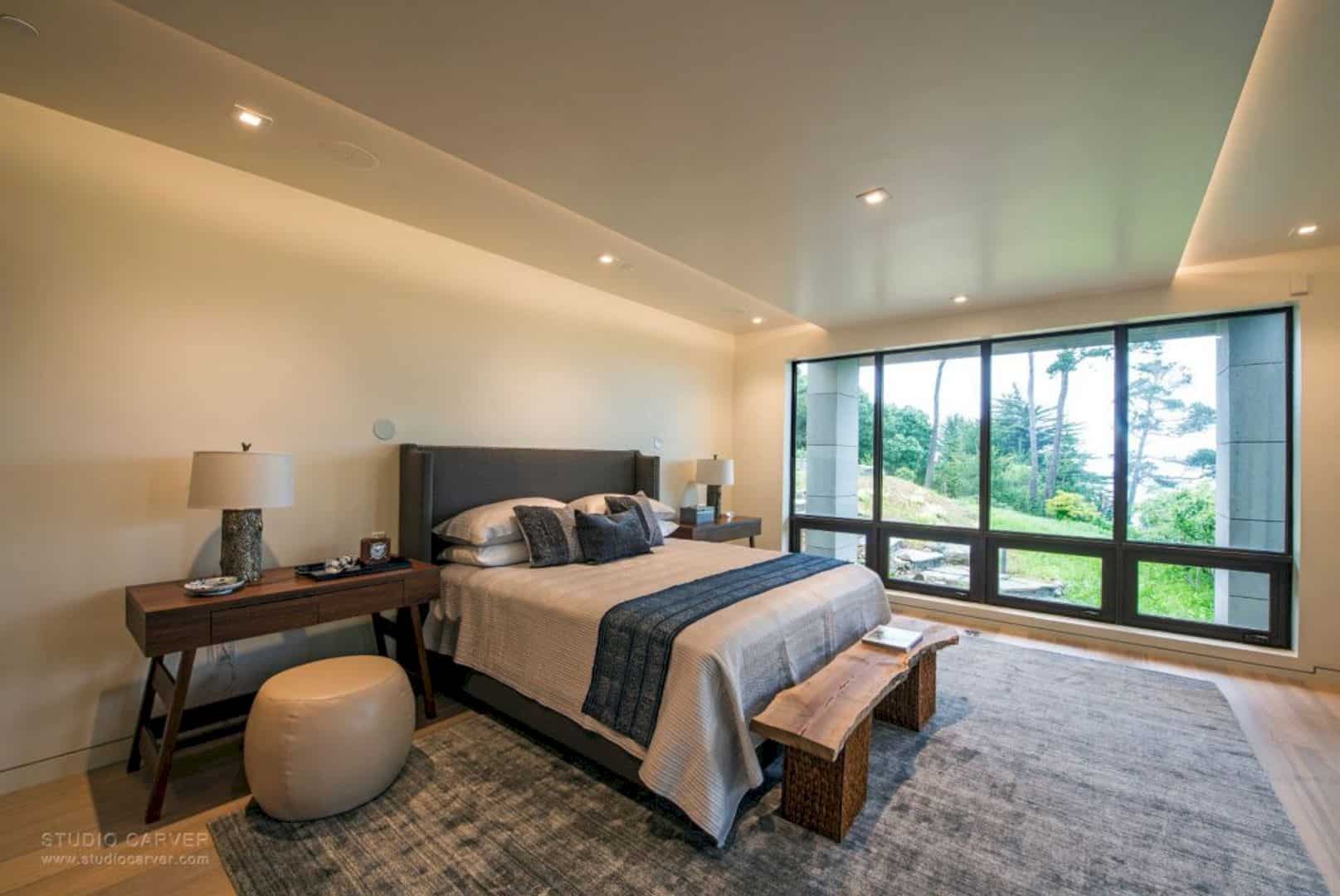
The contemporary interior design can be seen clearly in the bedroom of Sonoma Lane. The natural wood material comes from some kinds of the furniture, like bench and table. This room is warm with the grey carpet and also modern with the clear glass wall.
Bathroom
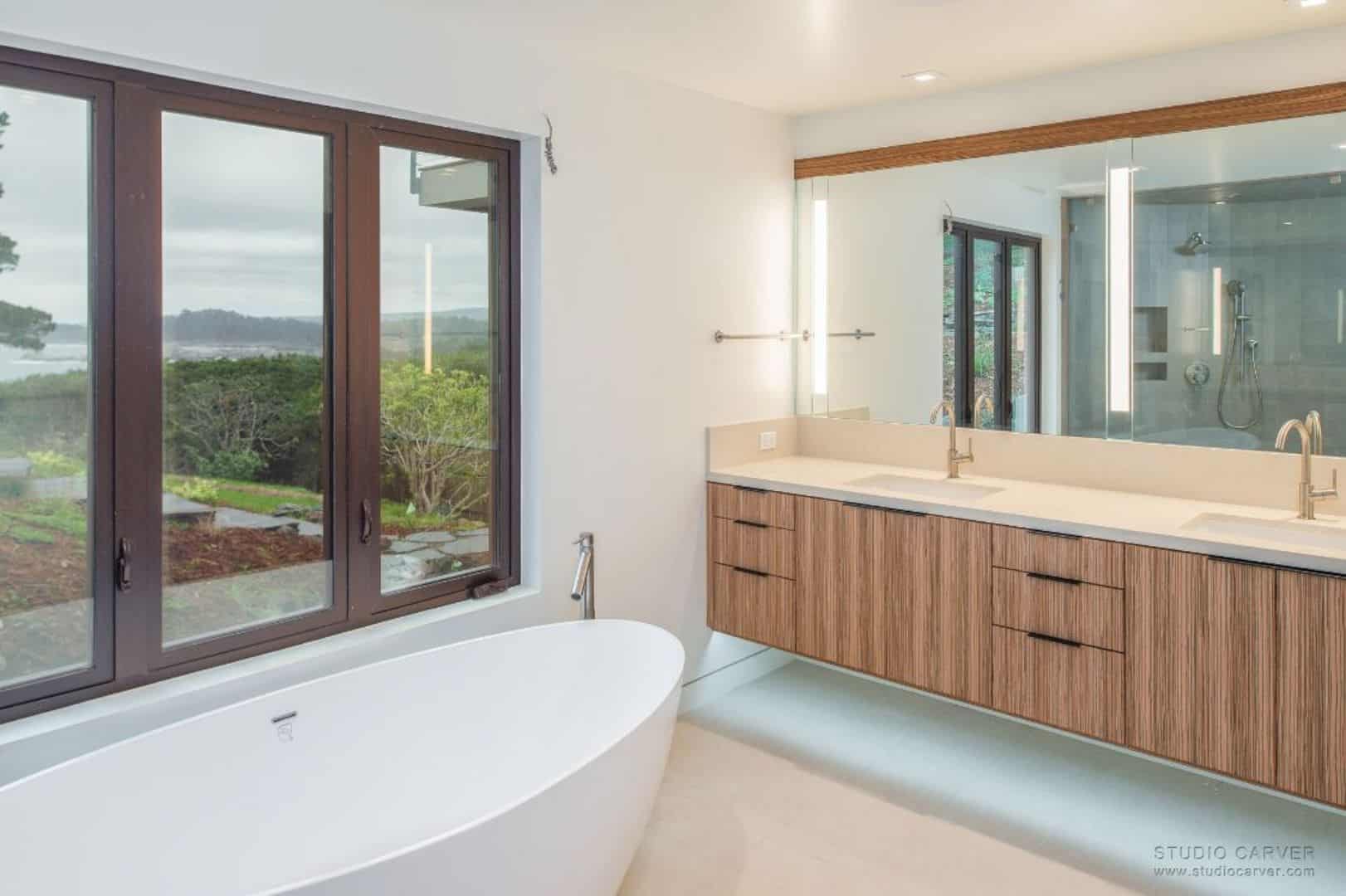
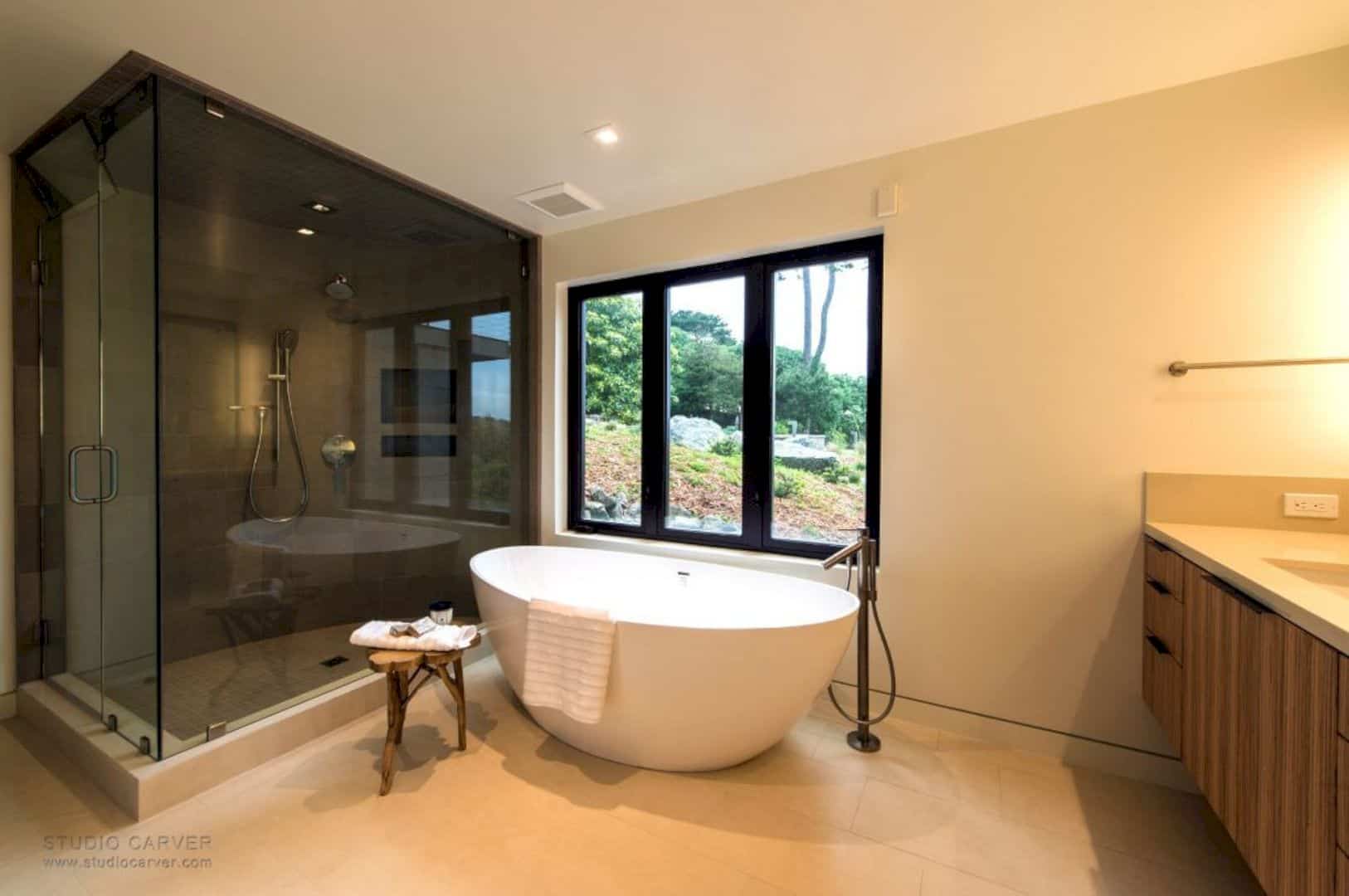
Sonoma Lane has the same interior design of bathroom with the bedroom. The white bathtub is placed near the window. The sink is designed with some wooden storage. The shower is a truly modern shower with the glass shower door.
Kitchen
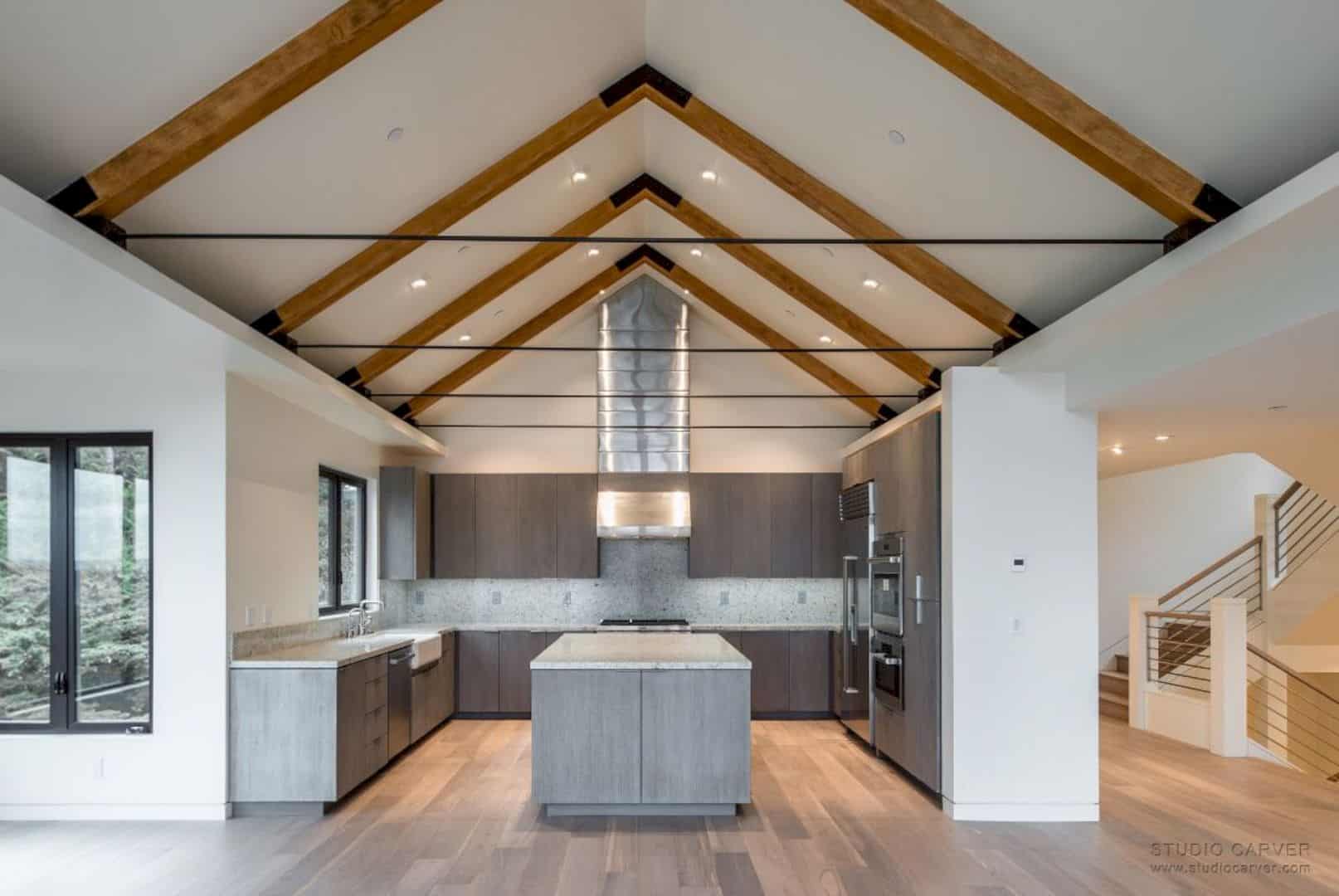
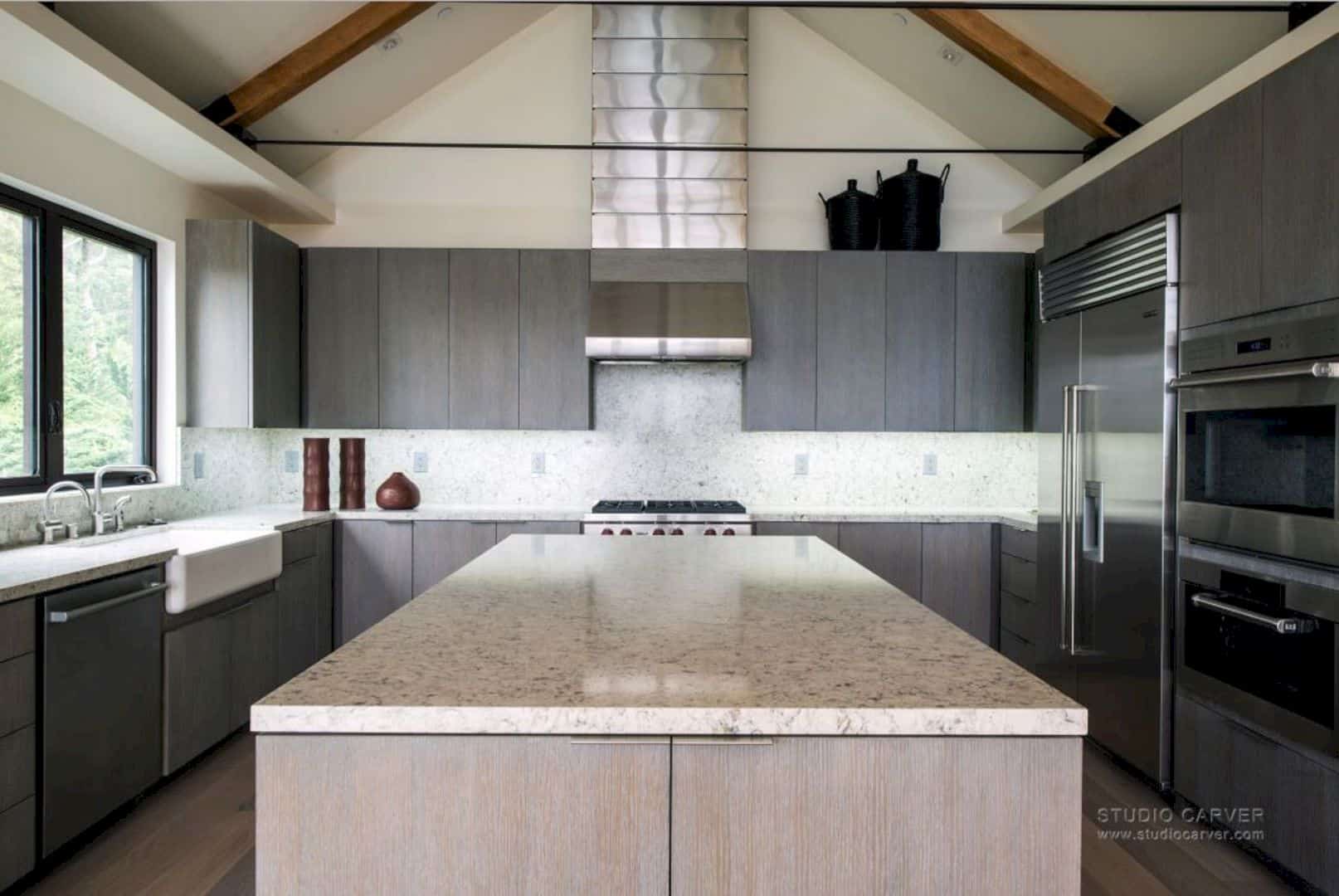
Sonoma Lane has a state-of-the-art kitchen. It can be seen from the kitchen interior design with its contemporary and modern style. The kitchen island comes in a soft color. It is different from the kitchen set and storage which are designed in dark color. The window allows the beautiful view comes to this room.
Beams
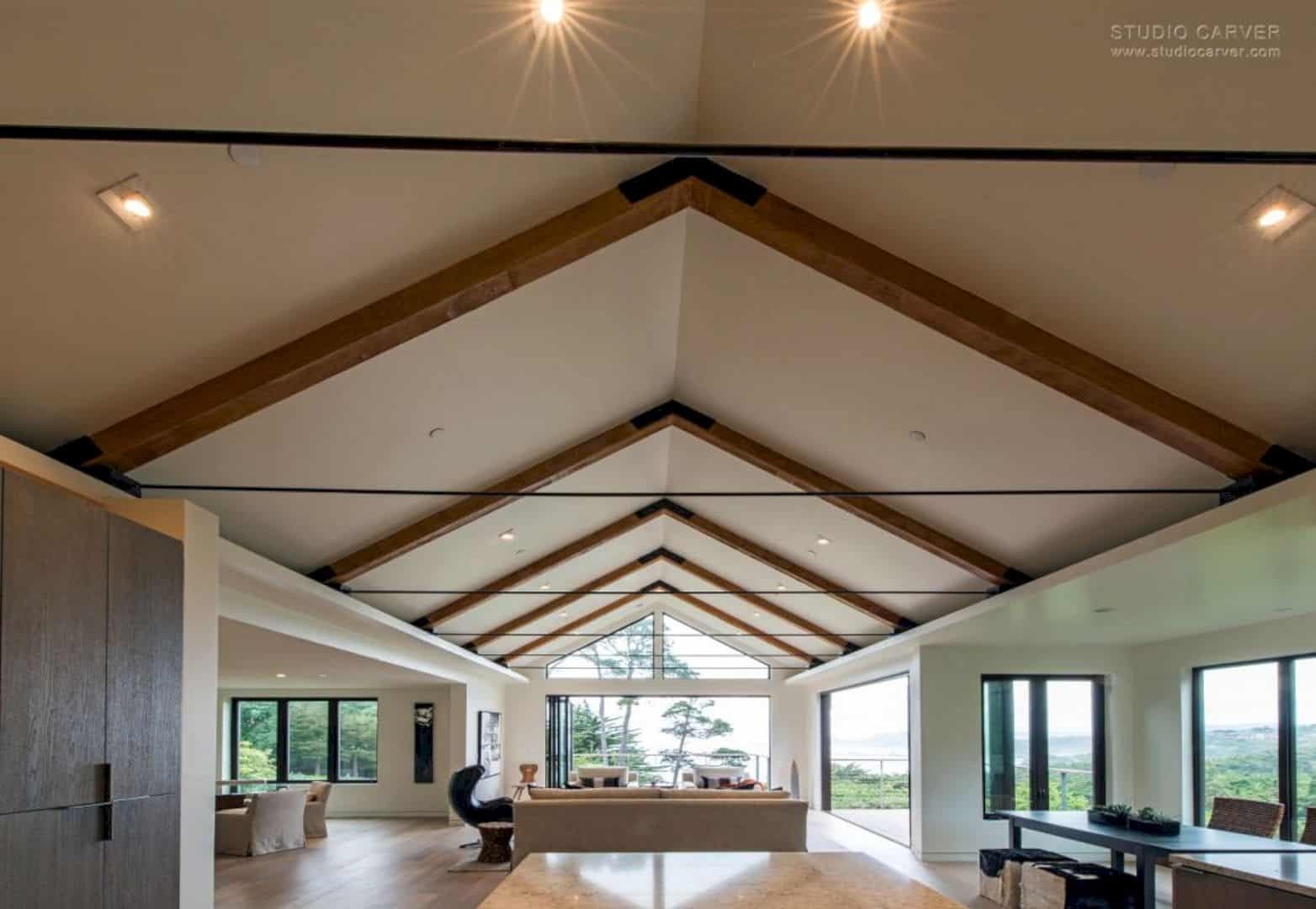
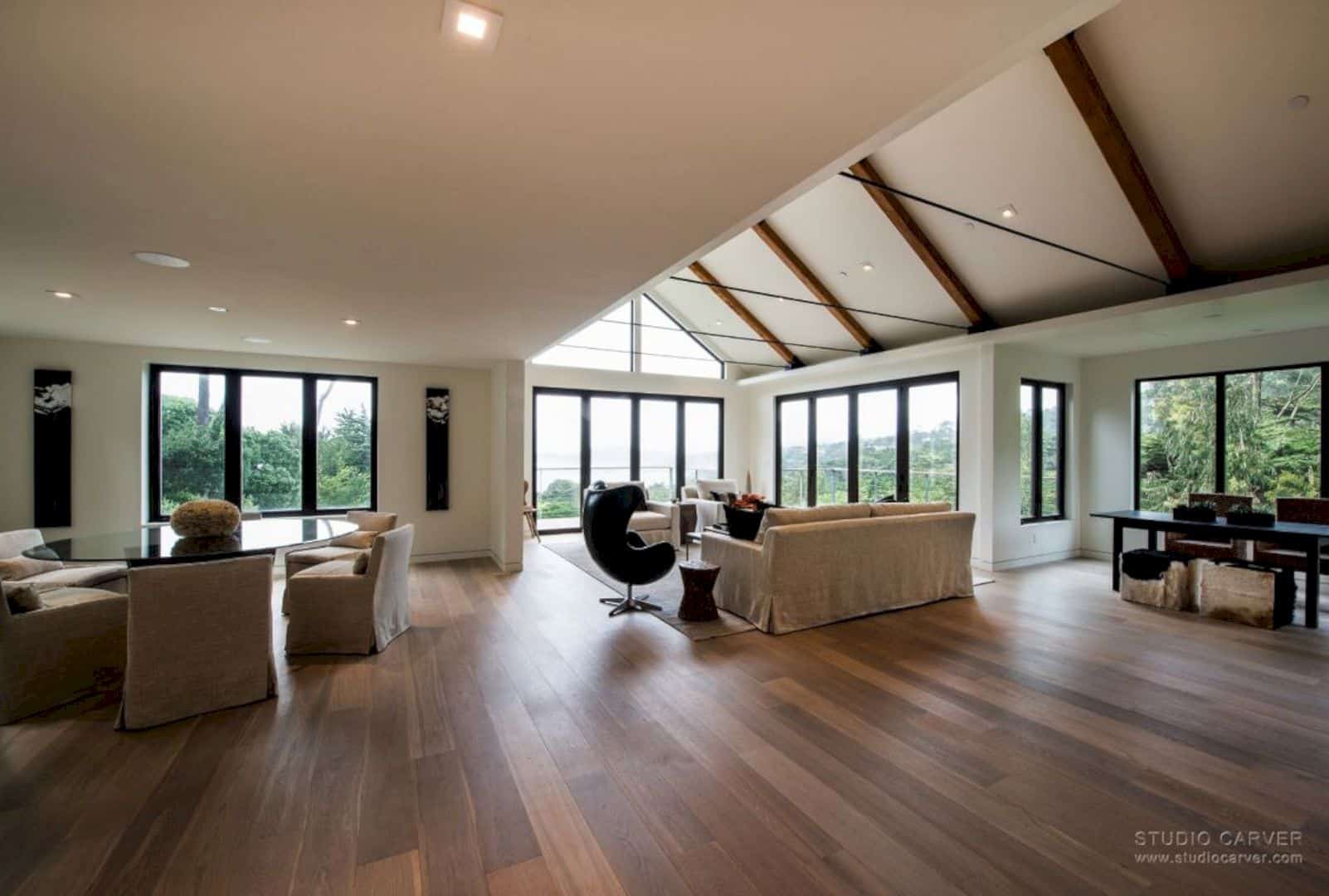
The main space of this home is built by exposing the beams, especially the beams on the home ceiling. The beams match perfectly with the wooden floor and the window frame. Sonoma Lane has an open floor plan which is large for all, including dining room and living room.
Operable Door Systems
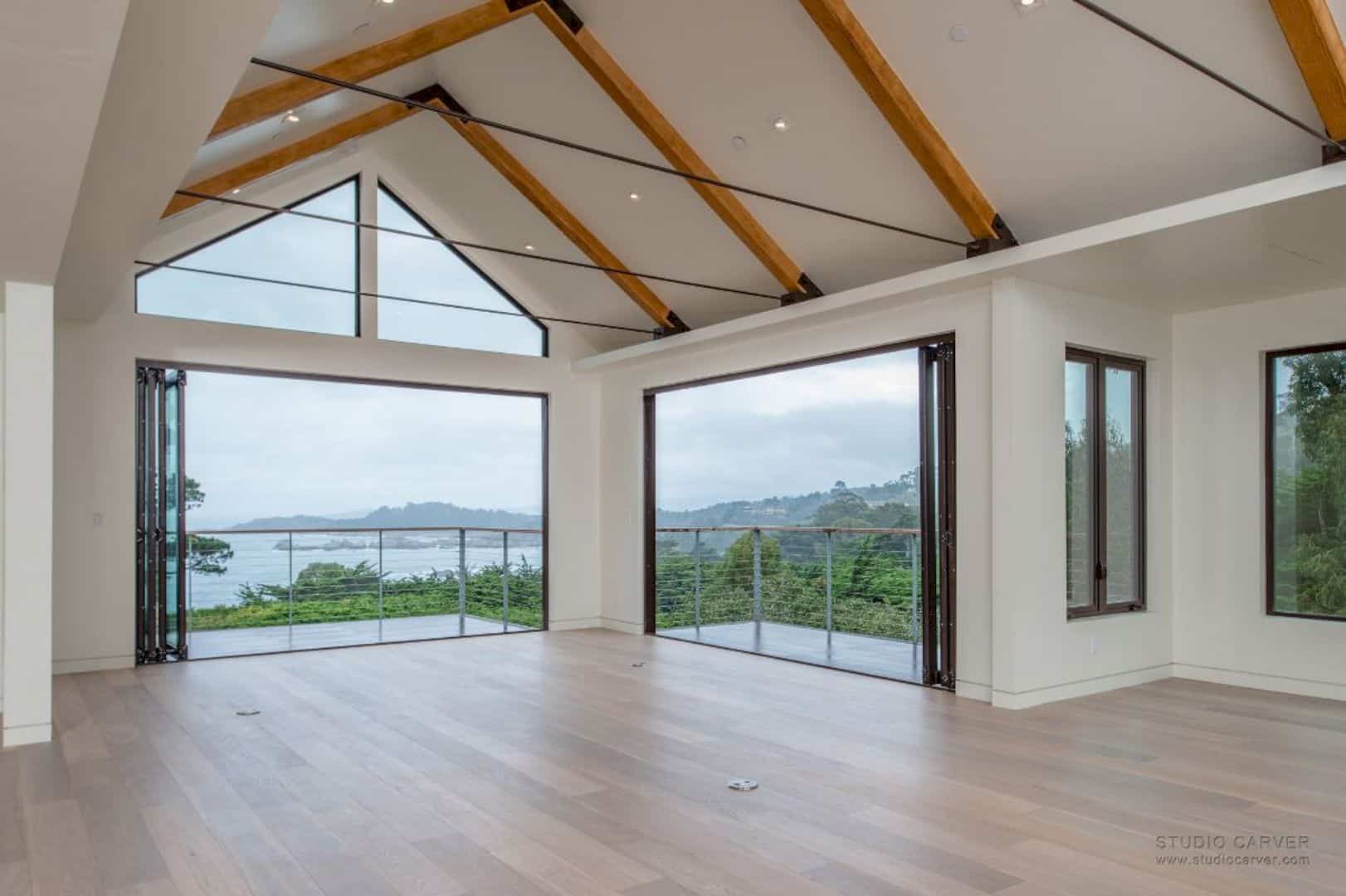
Besides the open floor plan, Sonoma Lane also has fully operable door systems. The doors are located at some best areas of the home, including the decks. The door systems hopefully can give an easy way for the homeowner to operate it in daily life.
Via studiocarver
Discover more from Futurist Architecture
Subscribe to get the latest posts sent to your email.

