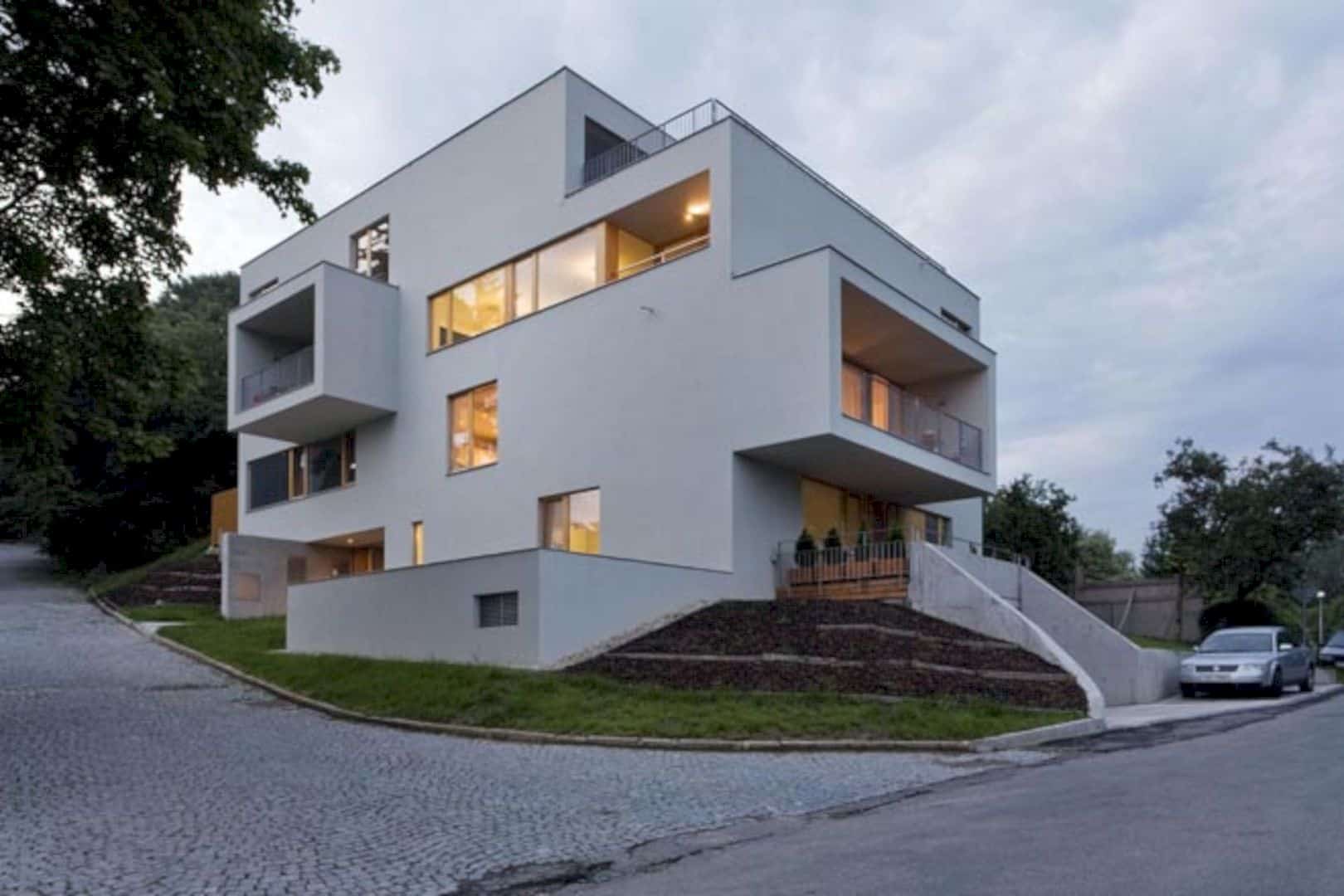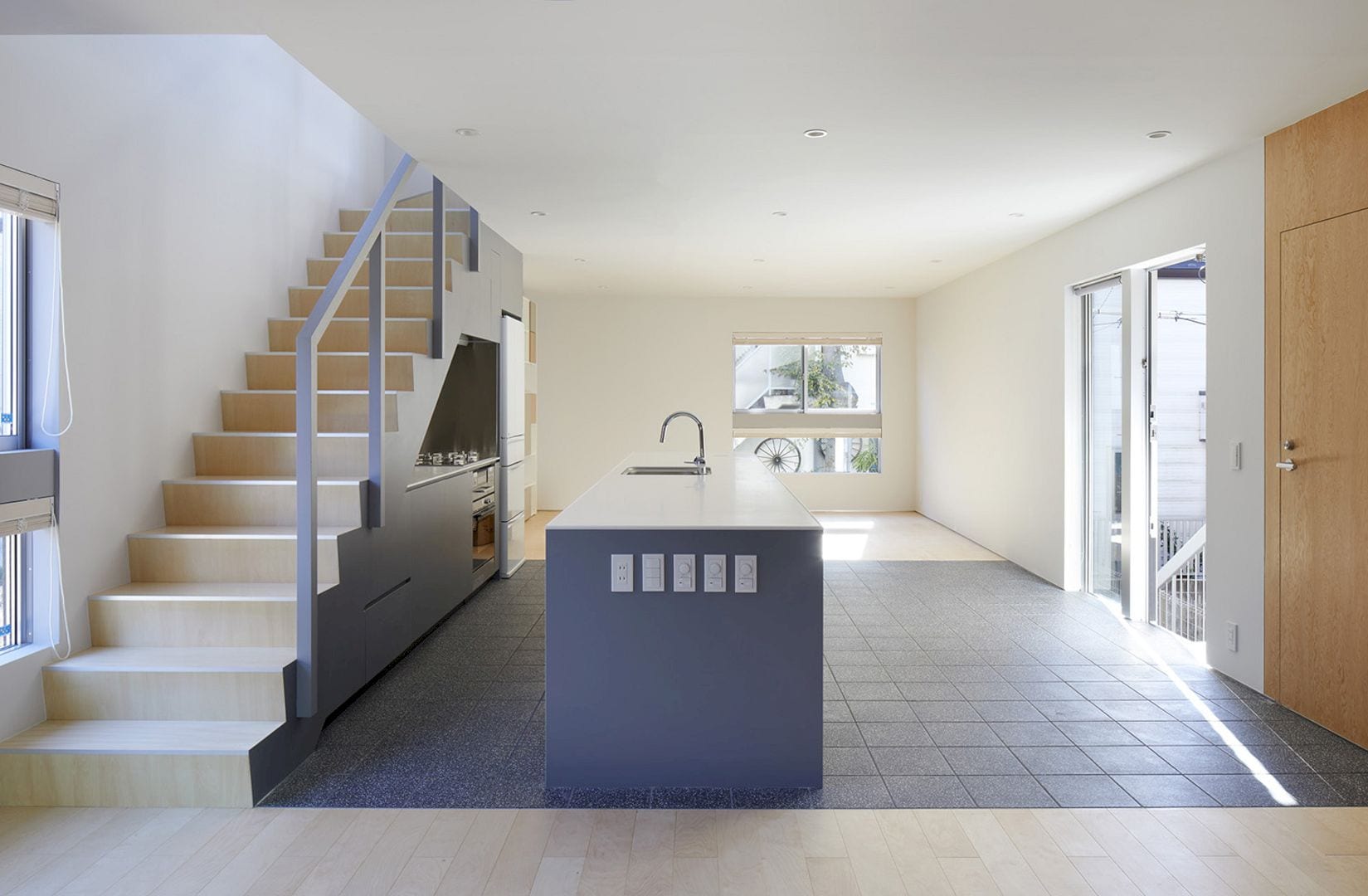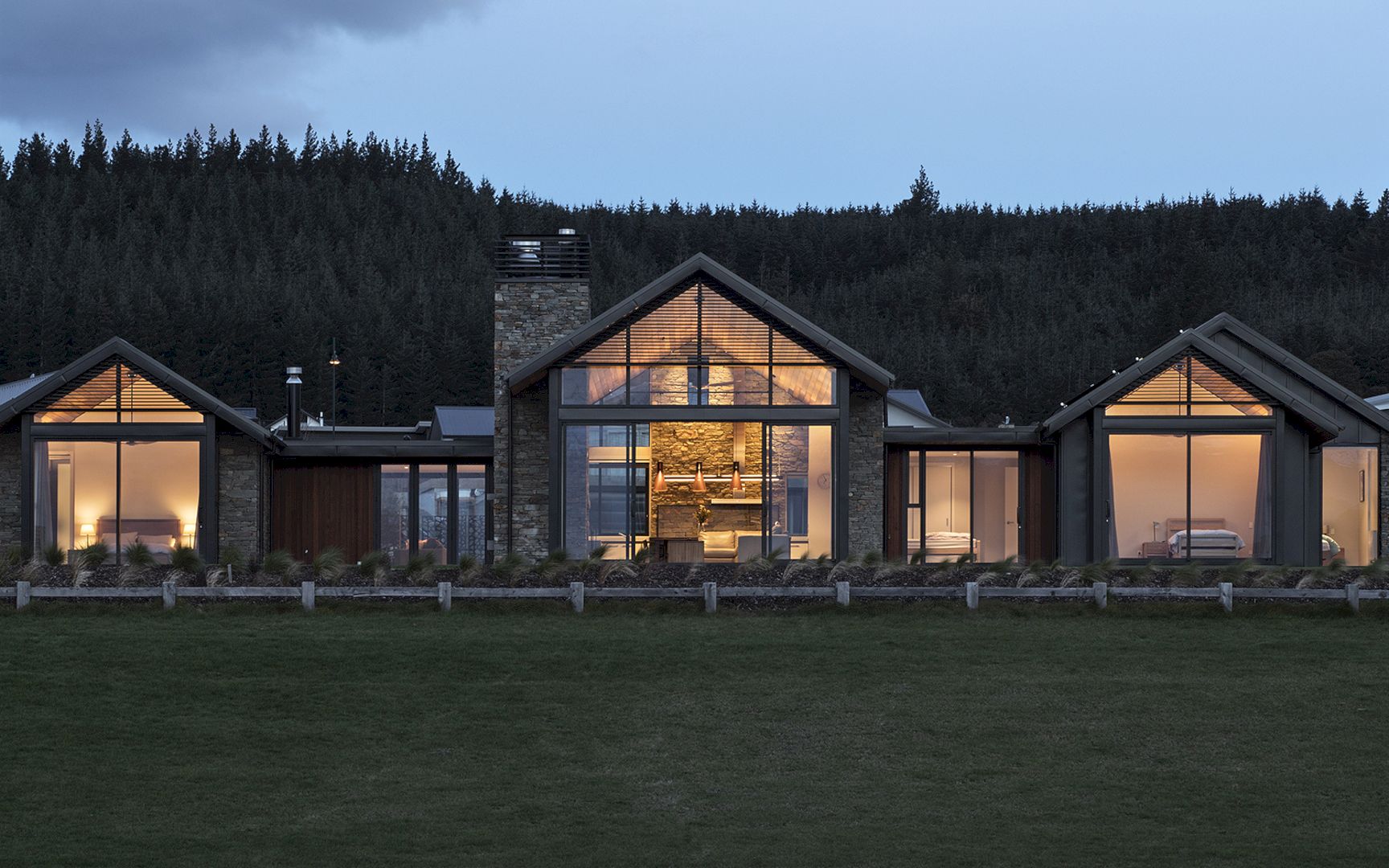1619 Phillippi is a remodel project in Boise, ID, USA. This 2017 project is about creating a new modern building from a derelict auto repair shop. The purpose is about giving a new office for McCall-based EnergySeal Air Barrier Systems LLC, a leading contractor in Idaho. This modern building is not only about a new office but also the idea of energy efficient concept.
Renovation
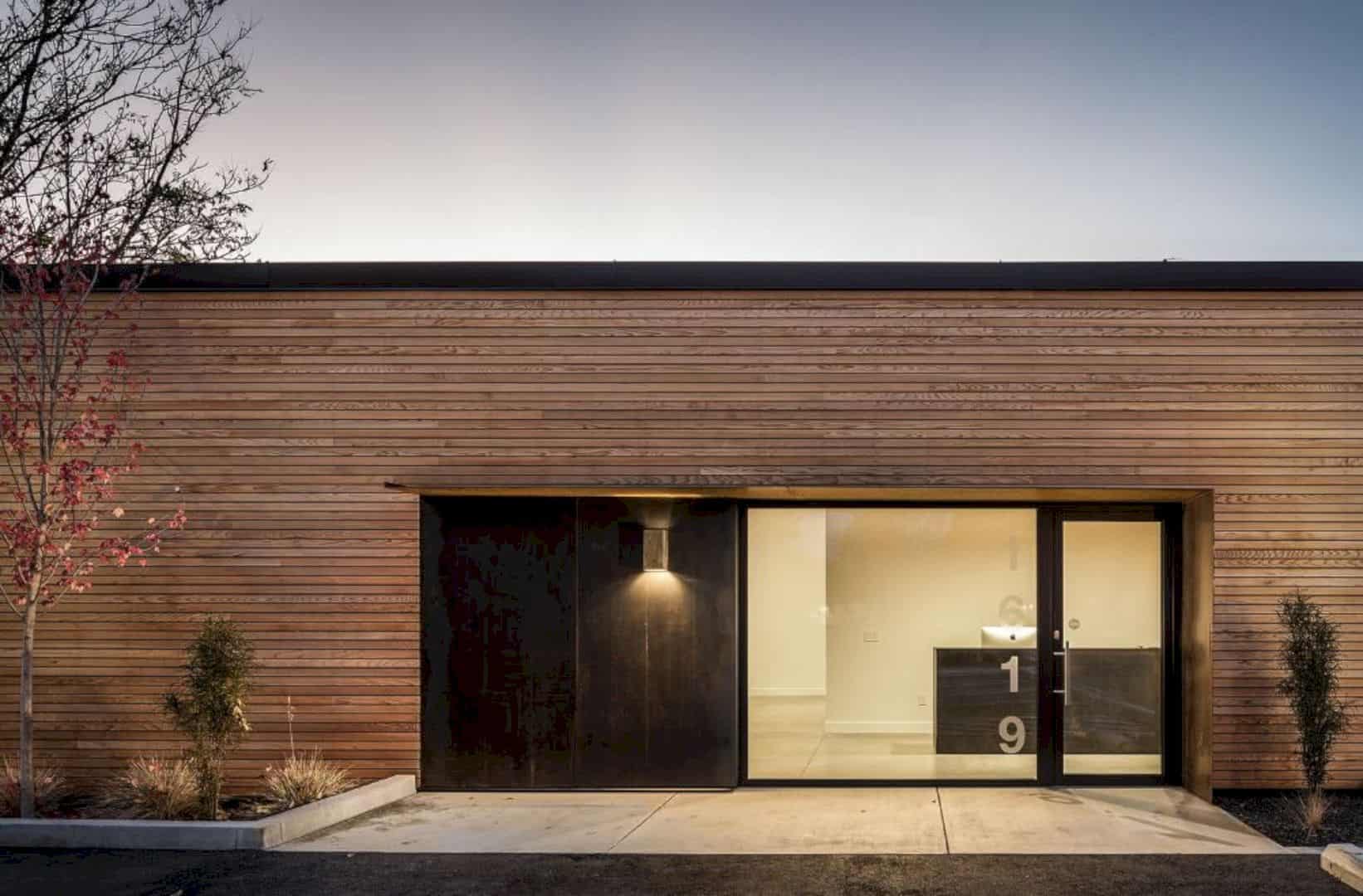
The original building of a derelict auto repair shop is not fully demolished at all. Some of the areas are made for a new parking area and the rest is renovated into a new office space. Th office space has 2,000 square foot in large complete with other areas.
Project Goal
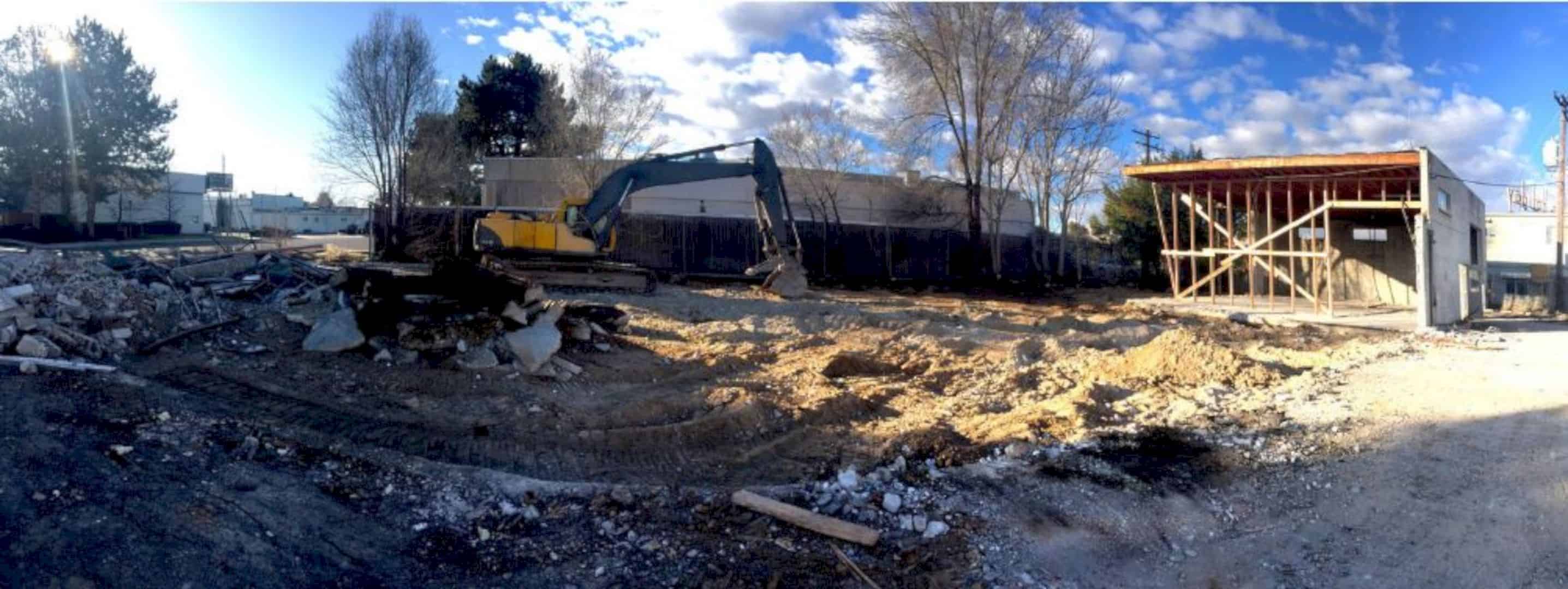

Creating a modern and ultra-energy efficient building is the project goal for this building. The project will become a commercial Passivhaus building, the first building with a certification in the USA for the net-zero energy retrofit.
Energy Efficiency
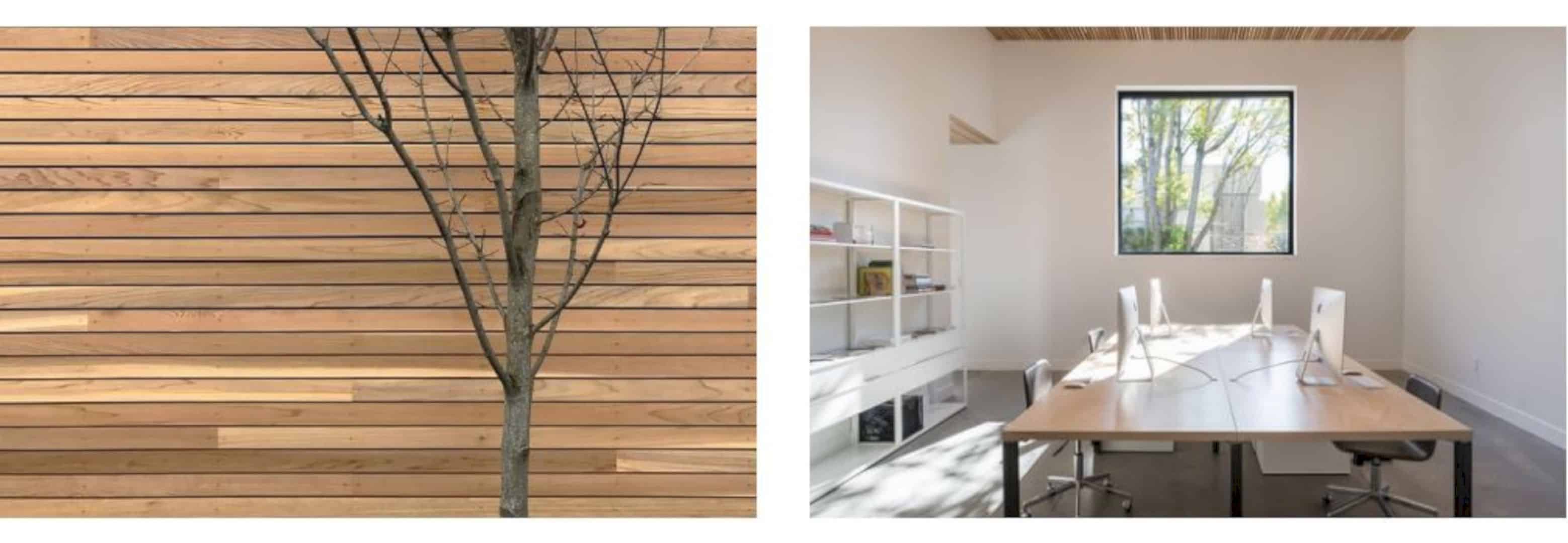
The project team of 1619 Phillippi has been achieved the energy efficiency with some aggressive levels. The focus design is the main way to get that efficiency complete with the executing of the high- performance building. The building performance comes from the high levels of air-tightness, thermal bridge free design, and super-insulation.
Window
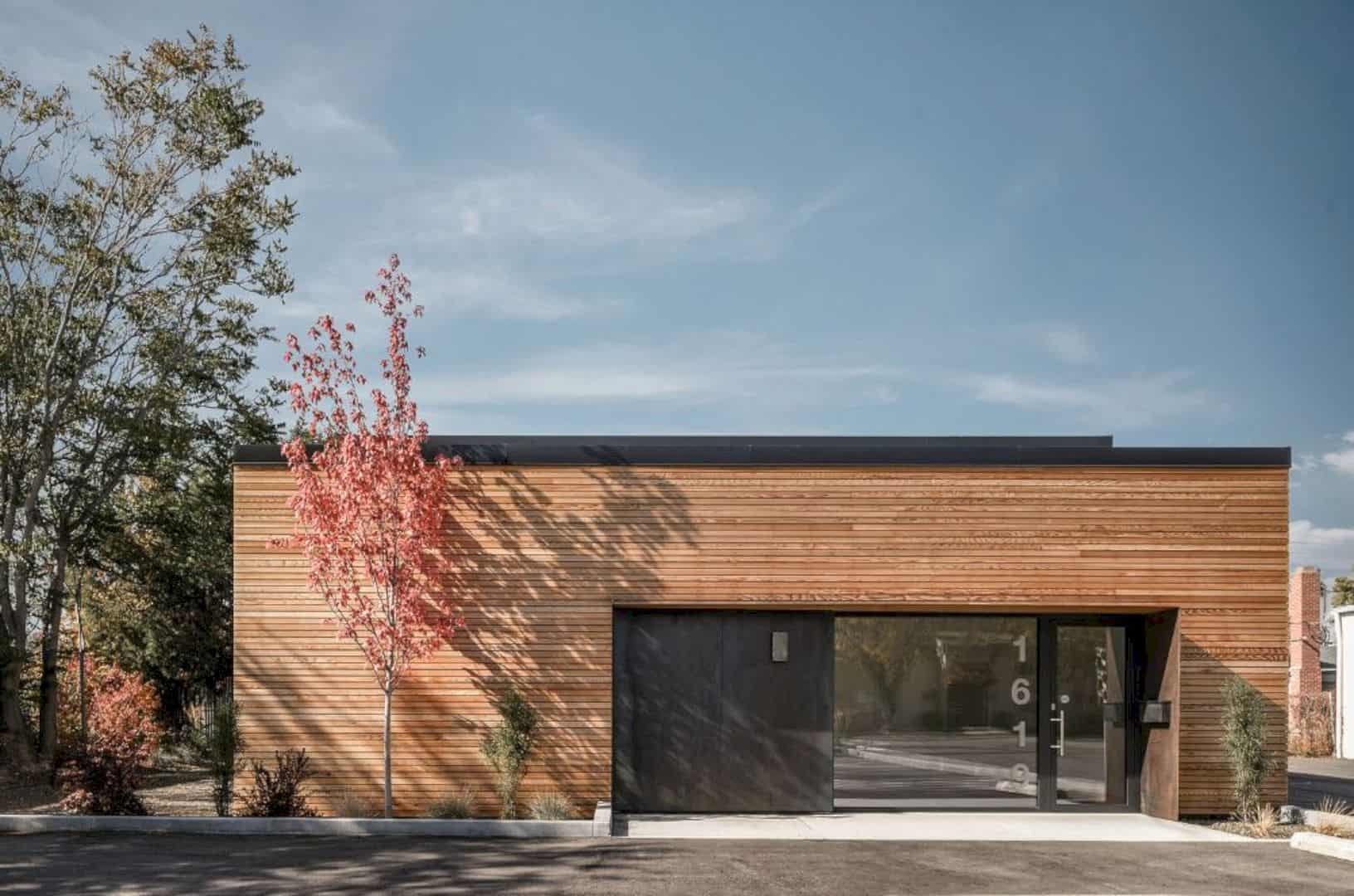
1619 Phillippi has R-8 windows with high performance. The windows are designed with R-11 triple-pane glass complete with the low conductivity frames. In winter, those windows receive more solar gain than in other seasons.
The motorized external Venetian window can control the solar gain. It also controls the glare for minimizing the cooling load. The control is also about maximizing the indoor environmental quality in years for the occupants.
Lighting
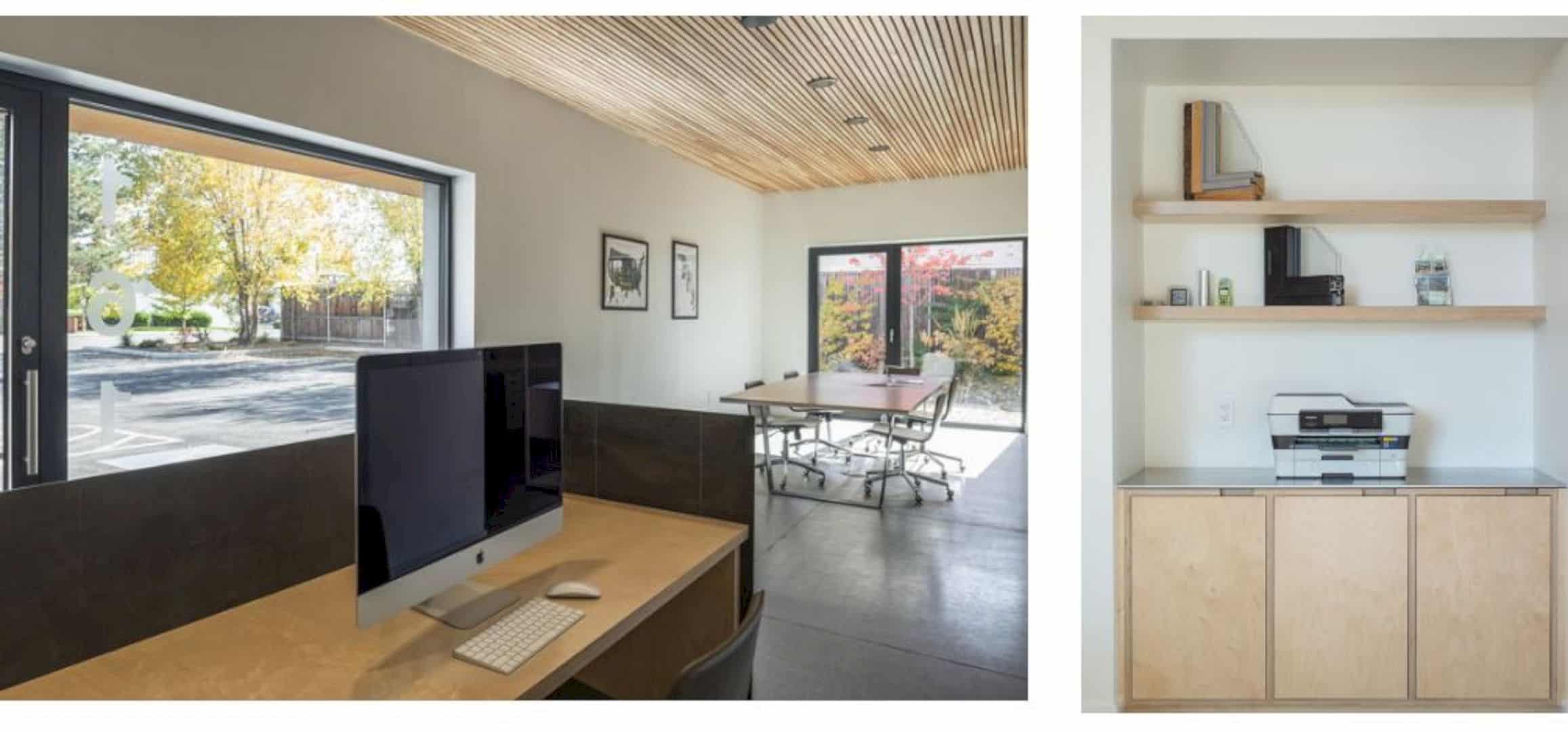
1619 Phillippi is designed with the best lighting ever. With an ultra-low lighting power density of 0.25 W/SF, this modern building can utilize the high efficacy LED lighting. The lighting is monitored with a circuit level energy monitoring system. The monitoring keeps continuing to ensure the quality of indoor environmental and optimal energy performance.
Energy Target
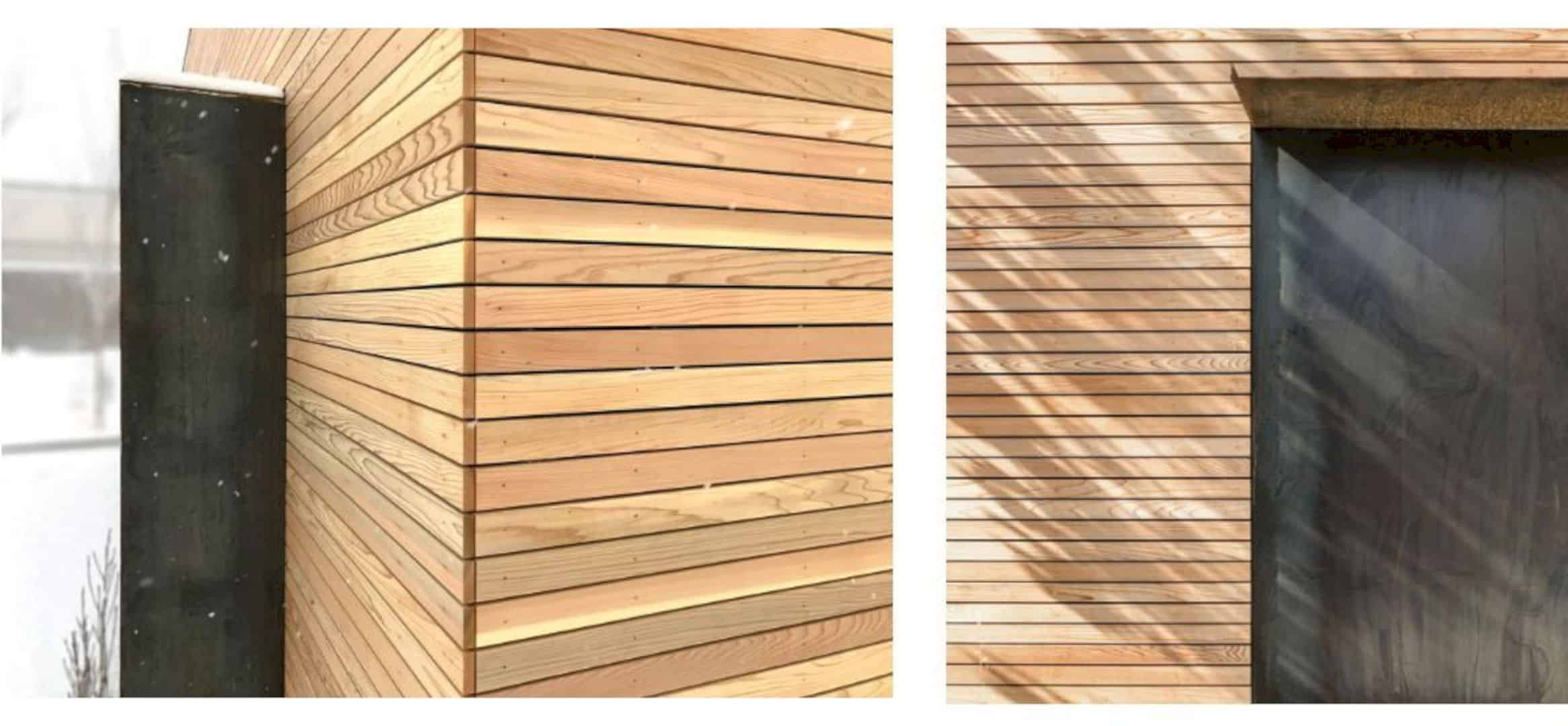
Both designers and owner hope that 1619 Phillippi can be a good example of a modern building with a commitment of energy target. With this commitment at the beginning of planning stages, the cost-effectively can be reached without expensive and complex energy systems.
Areas
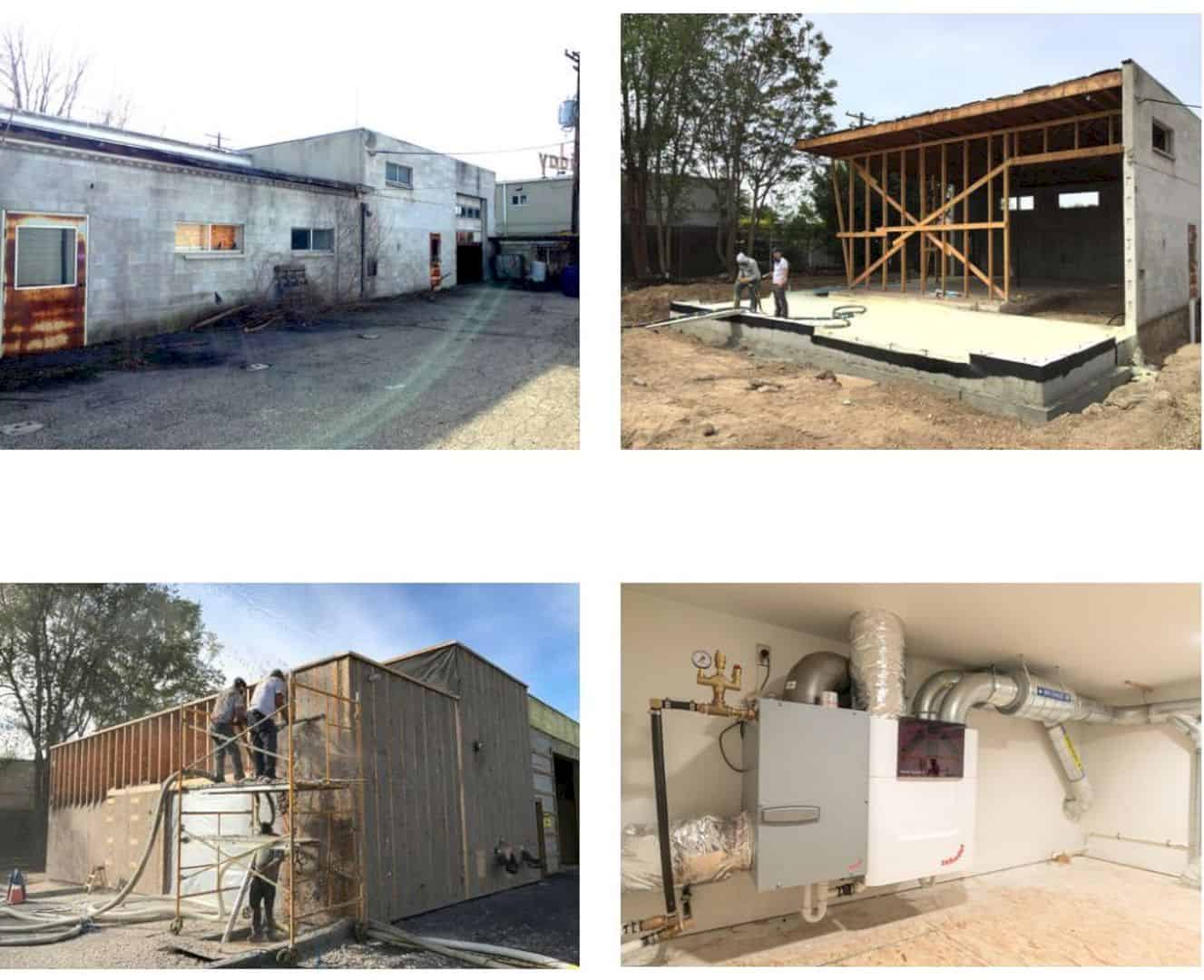
There are some spaces which are designed in 1619 Phillippi besides the office area. The areas are storage garage, conference room, support spaces, and also a reception area. The renovation has been done to a half area of the building.
Via vyarch
Discover more from Futurist Architecture
Subscribe to get the latest posts sent to your email.

