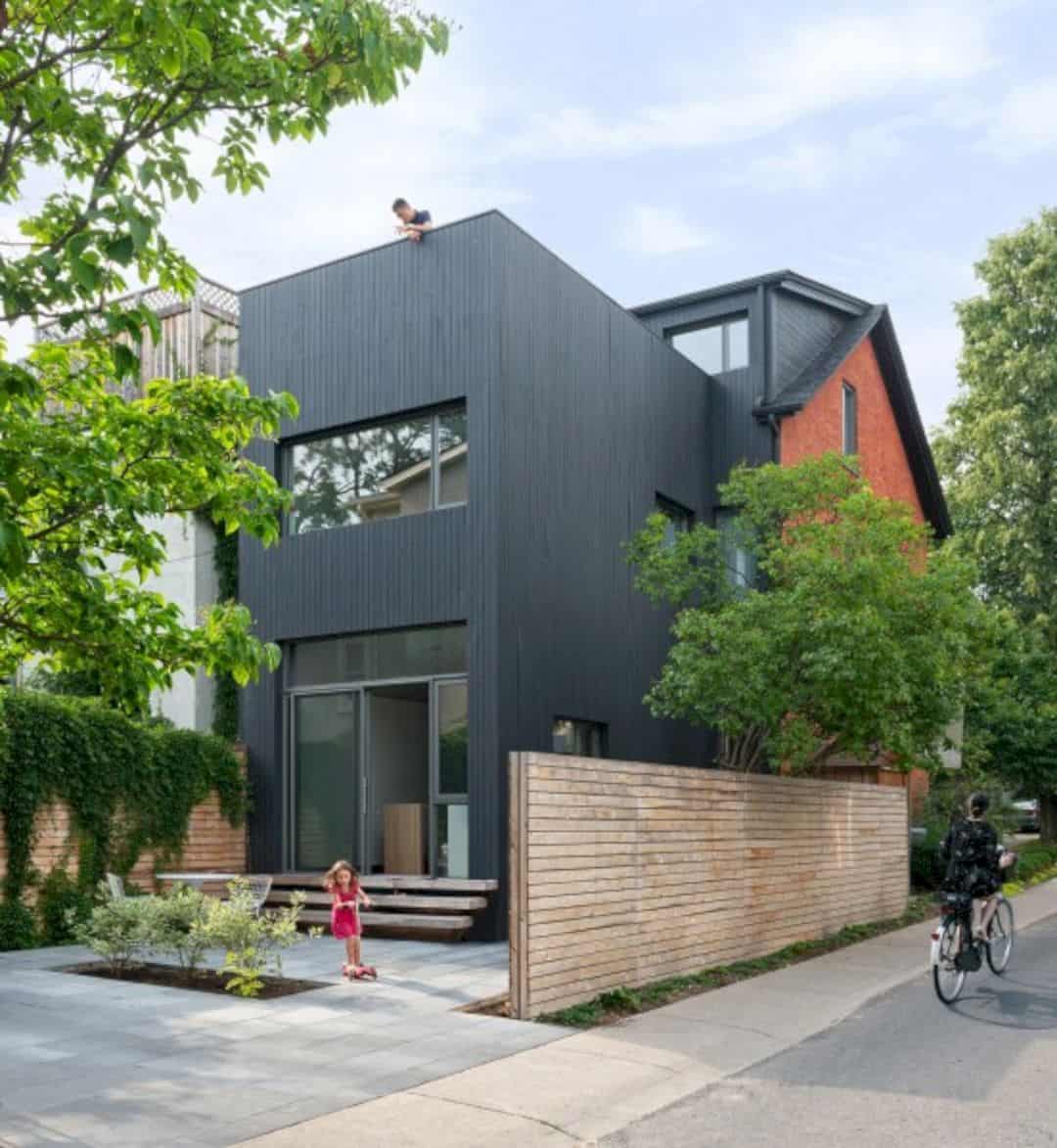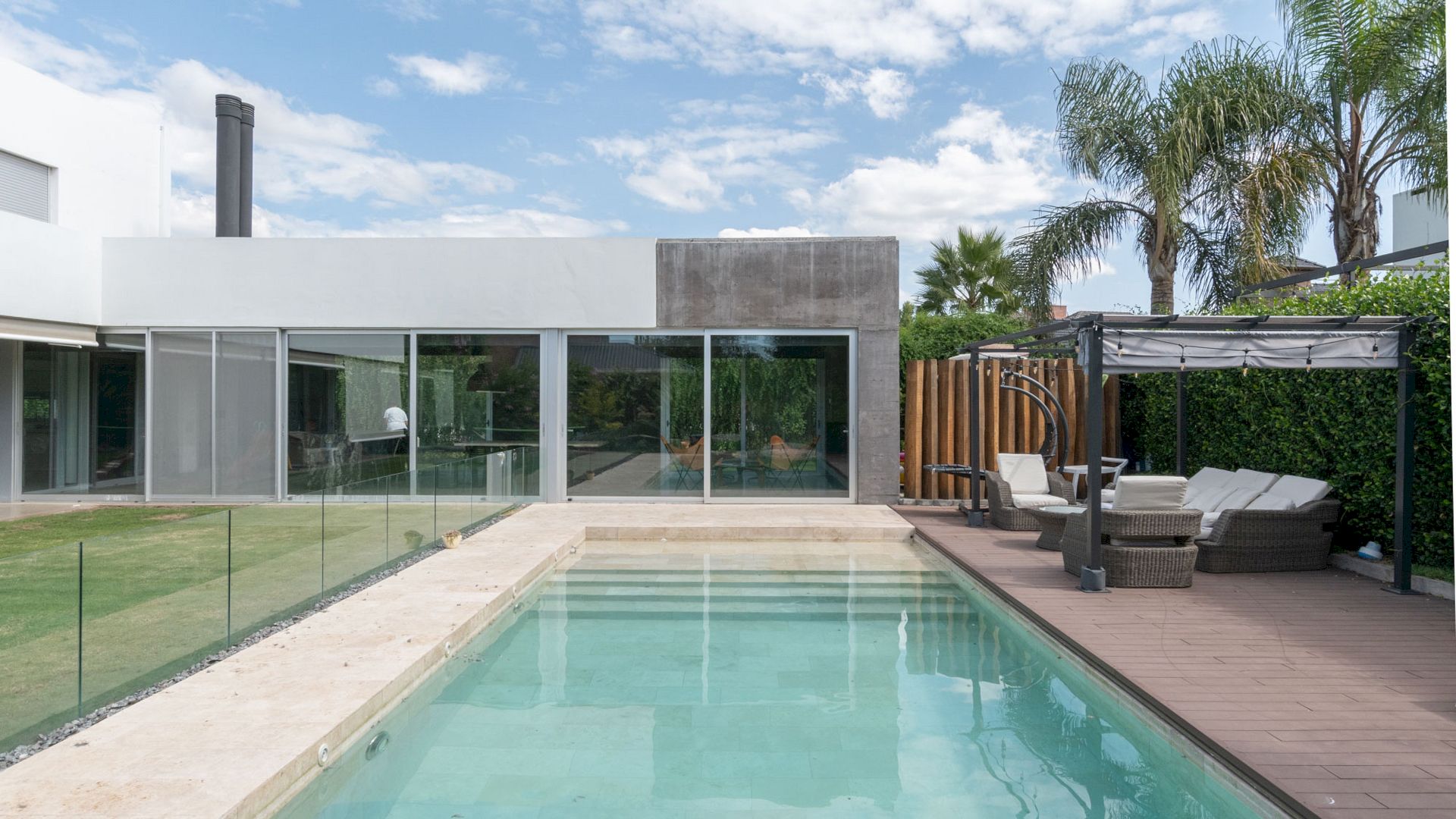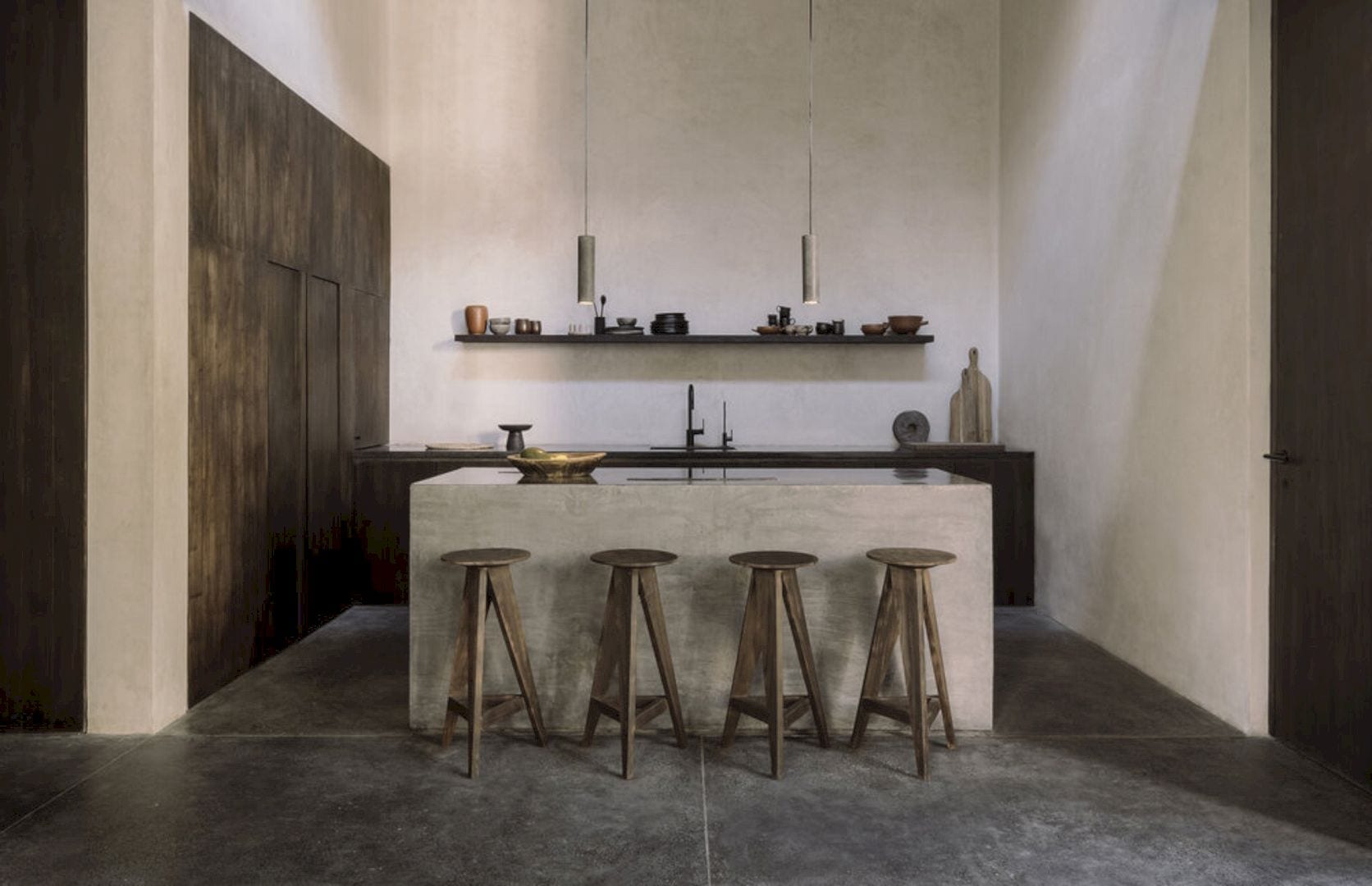Located in one-of-a-kind Israeli Arab-Jewish village at Wahat al-Salam/Neve Shalom, Israel, Neve Shalom House or SHN Residence is a completed project by Doron Sheinman Architect. This private two-story building is designed for a single-family occupancy that shaped in a ‘U’ around a celebratory entrance yard. With 190 SQM in size, it also has a wide, open, and well-lit space that creates continuity.
Design



The house building has a position that embodies accommodation experience in terms of hospitality and openness. It also has a typology that conveys an invitation to enter, also functioning as a protective shield for its dwellers. At the entrance floor, there is a wide, open, and well-lit space that creates a continuity that interrupted by the various moments of attraction and the living room is one of those moments.
The House



There is the Latrun Monastery located at an axial distance of approximately 1.6 kilometers from the house. This Monastery is founded in 1890 by French Trappist monks and the monks grant the village its lands with the establishment of the peace community of Wahat al-Salam / Neve Shalom. This house is also built to respect and reciprocity to its social setting. Privacy and protection are enhanced by the separation provided by the row of trees, allowing for a clear organization of the lot too.
Details



From the adjacent lot, the linearity and rhythm of the trees play an important role in a ceremonial entrance shaping that uses the circulation as a unifying element. There is also a continuous nature of the inner and outer circulatory networks, constructing the holistic experience of domestic travel where the close, intimate familiarity with the house building is gained through a motion.


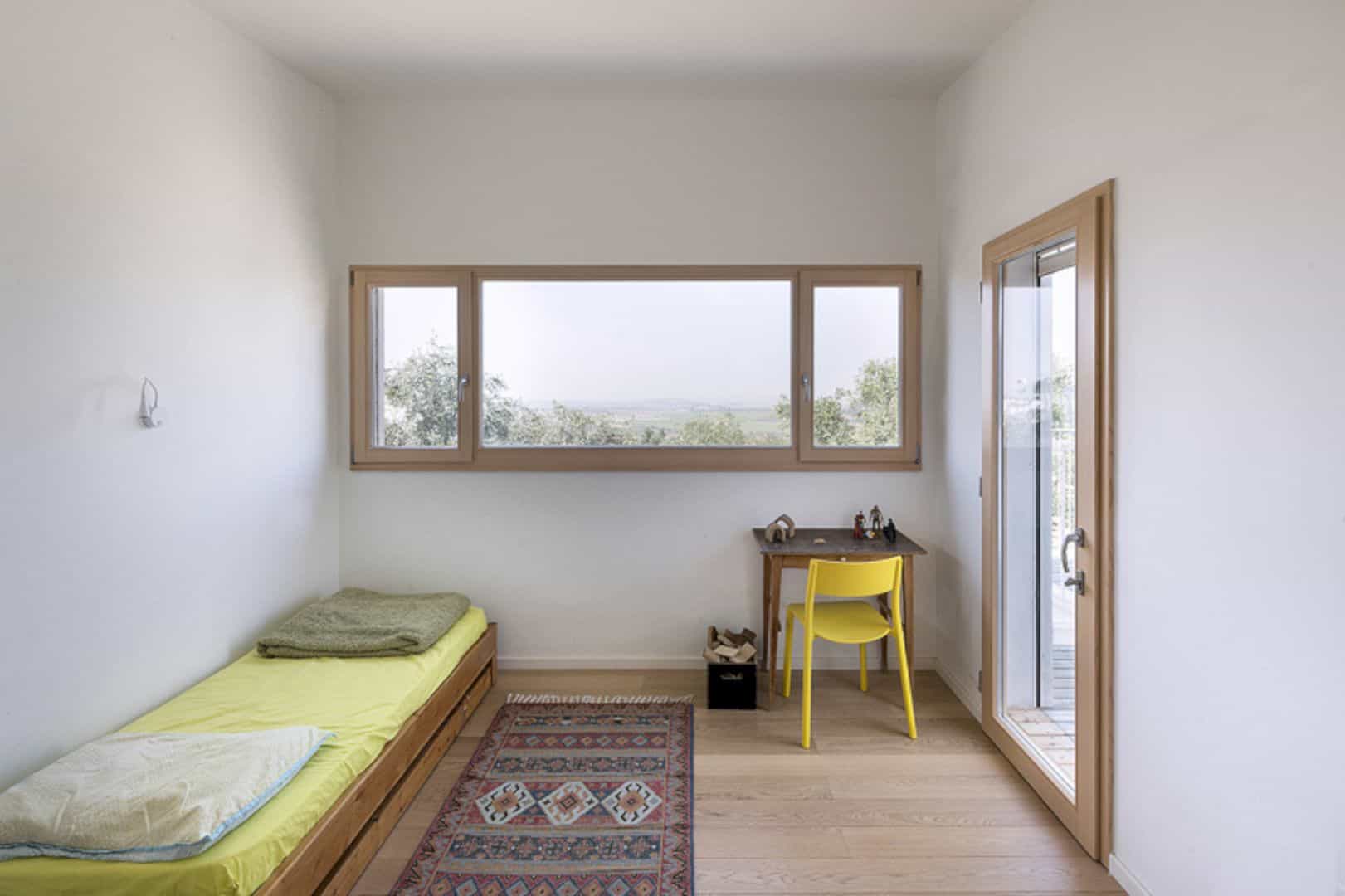
The encircling gesture from the house building’s back to its front yard continues within the main residence’s stair-case in a seamless circular motion. The stairs bond the more public space of the upper, more private, residential area, and the entrance floor. It is an integrated experience that reaches its peak with a comfortable balcony. In this balcony, the remarkable Latrun Hill and the Ayalon Valley views can be seen clearly.
Neve Shalom House
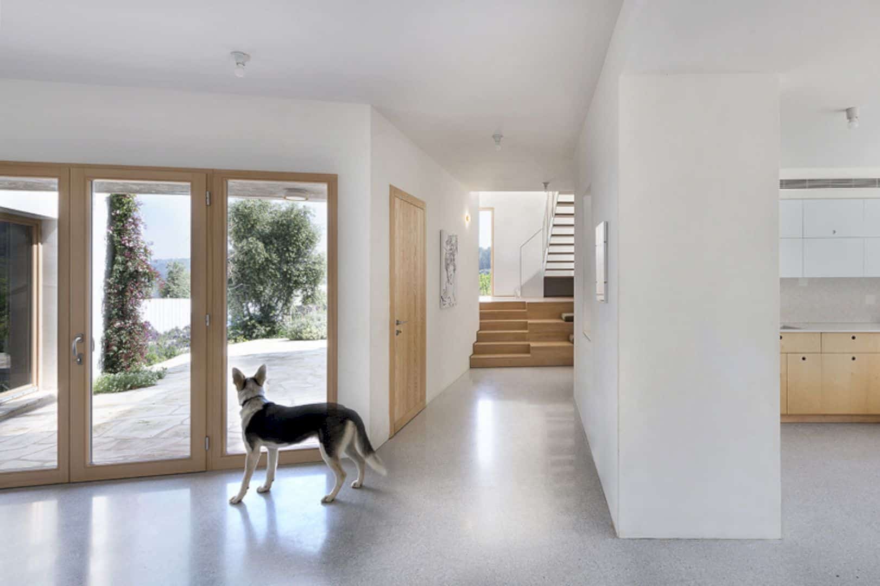

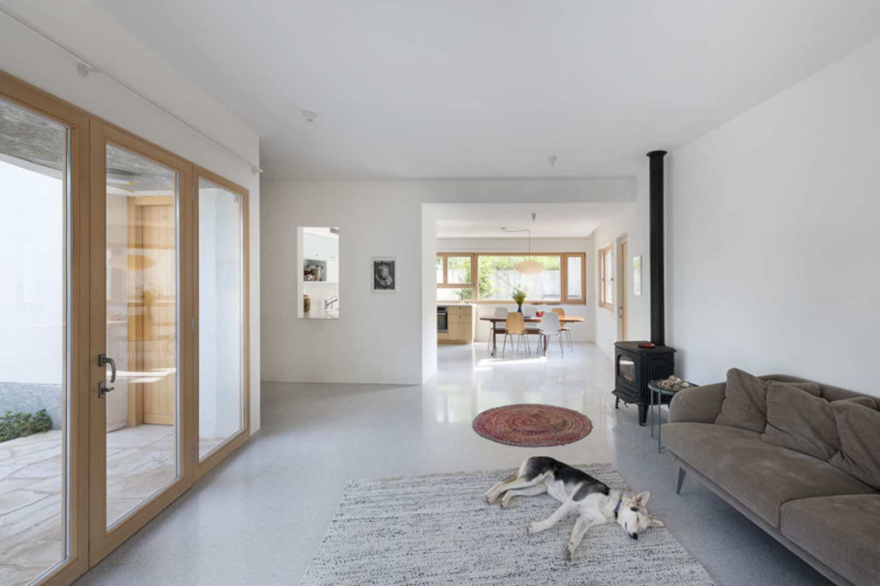

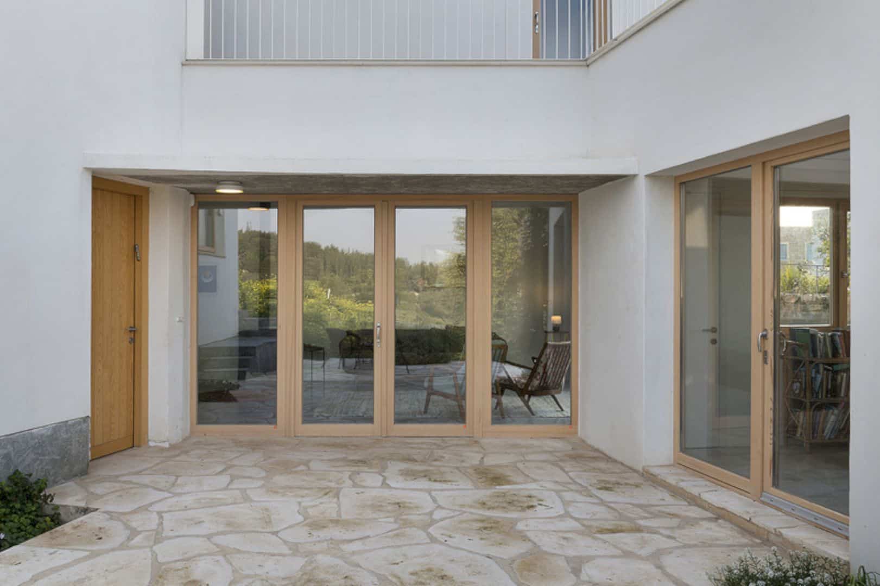


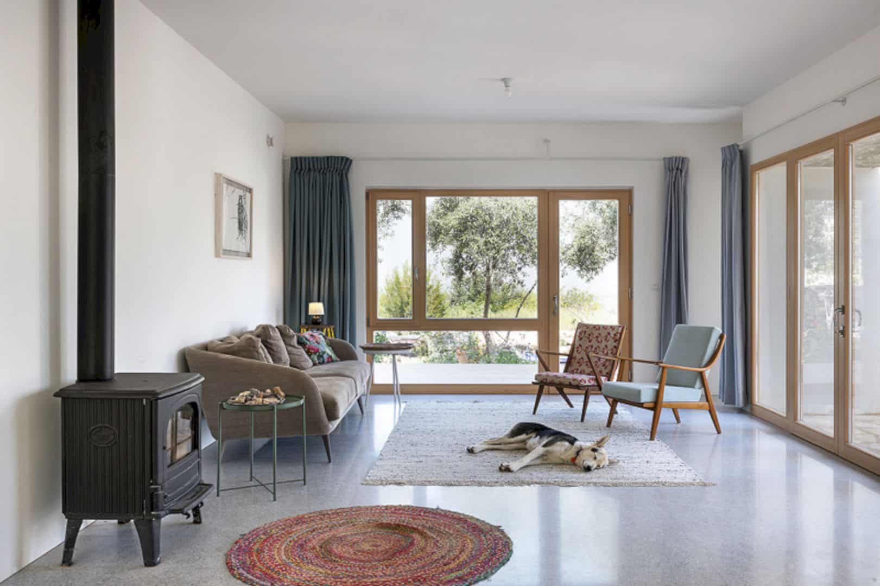


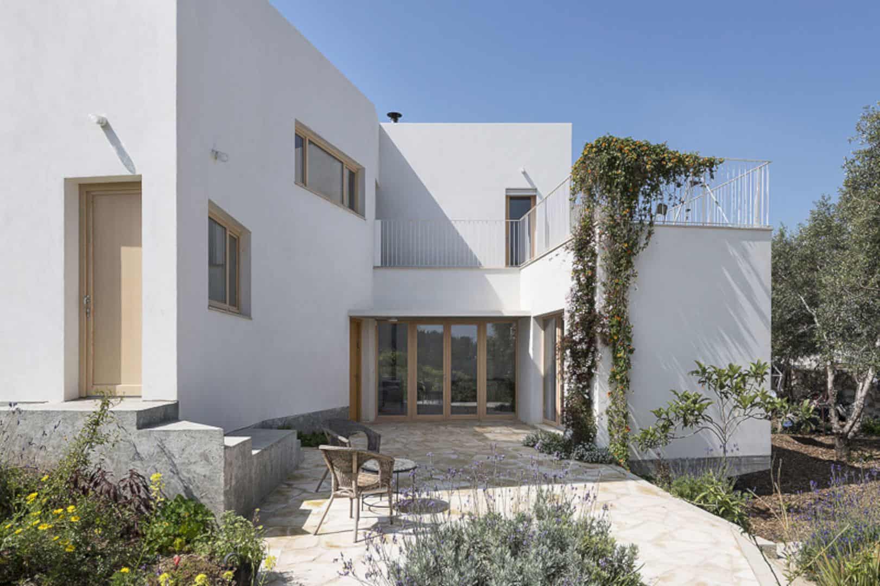



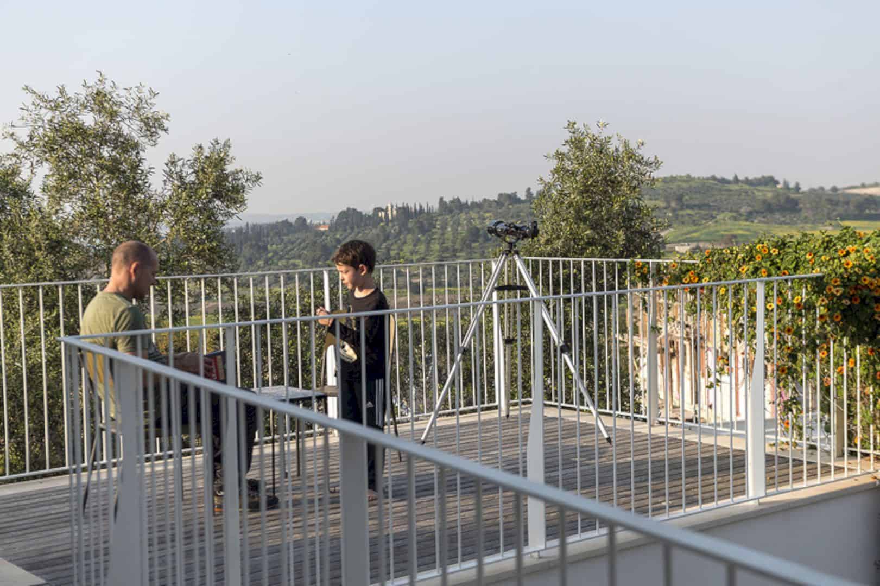

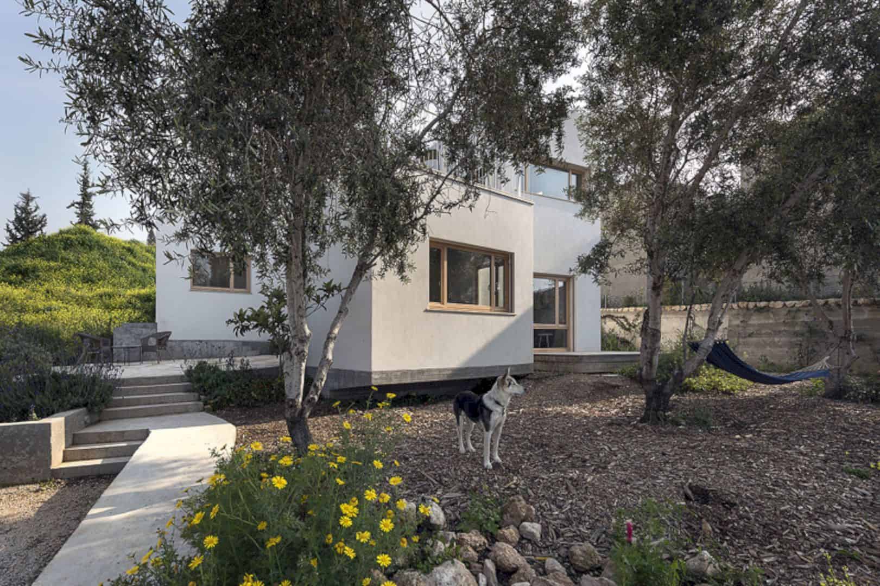

Photographer: Amit Gosher
Discover more from Futurist Architecture
Subscribe to get the latest posts sent to your email.

