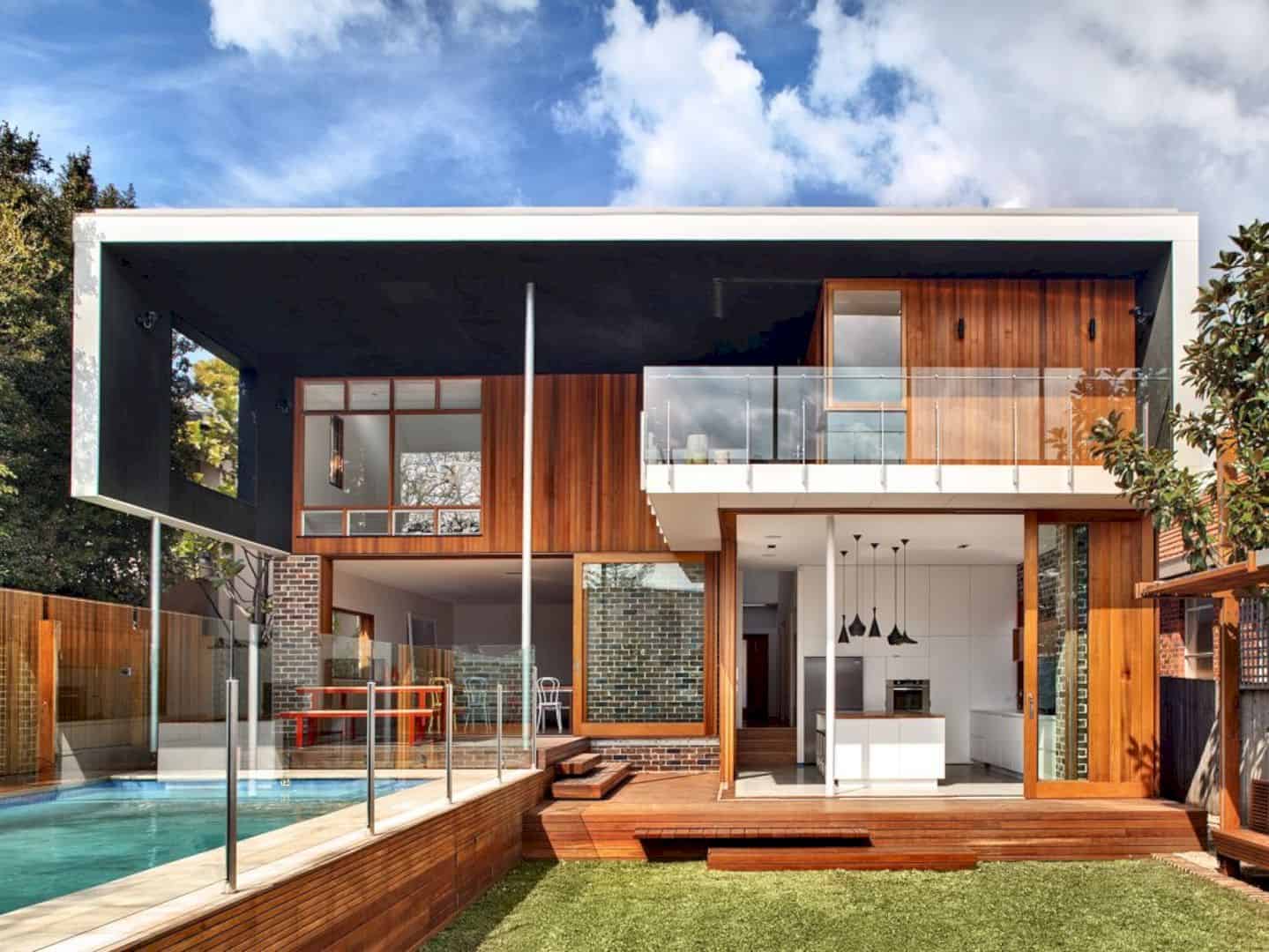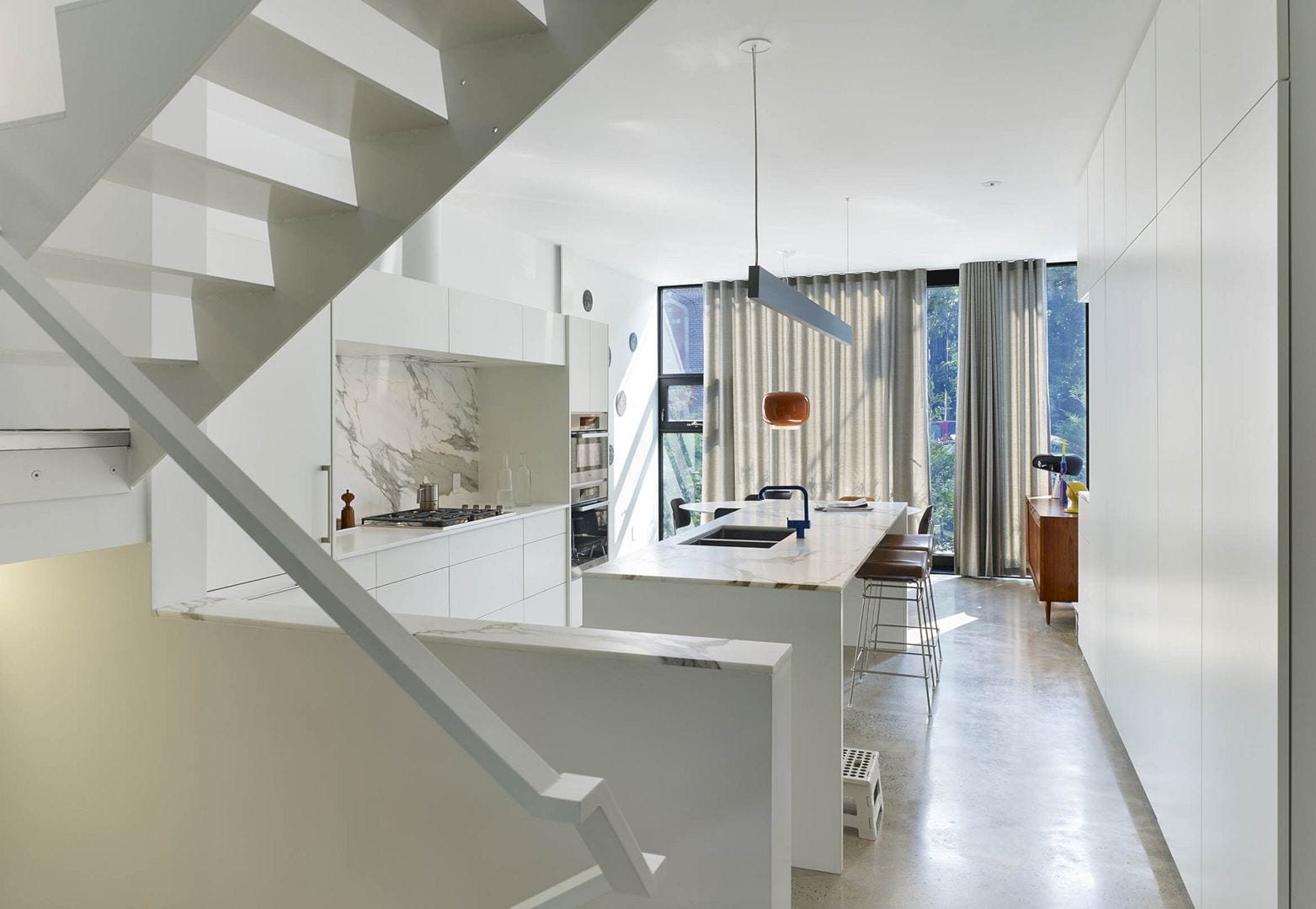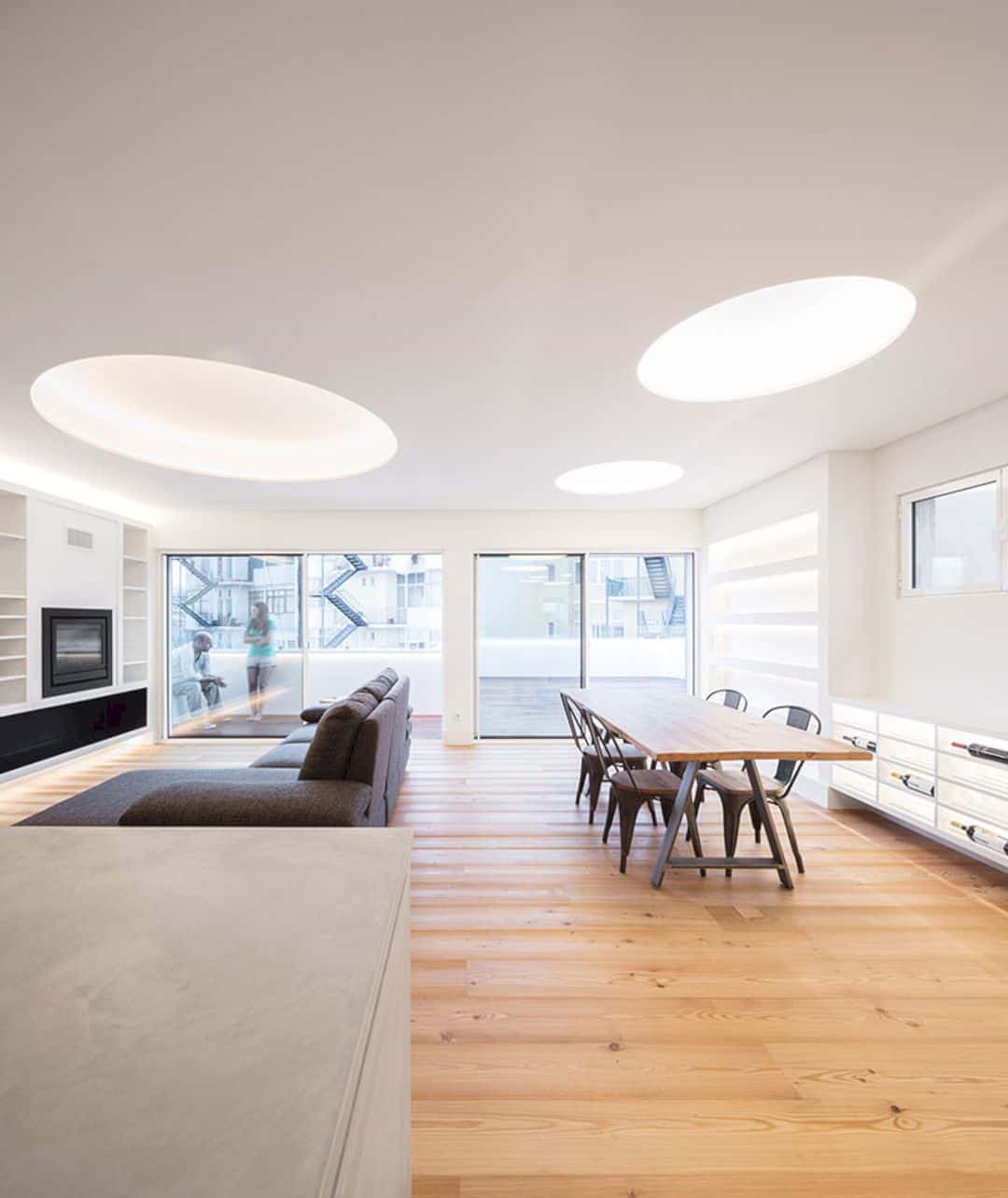Chiverton Architects was in charge of designing a modern extension to a Victorian house in Melbourne, Australia. For the design, the firm came with a black wood extension inspired by modern houses in Scandinavia.
The Black Wood Extension
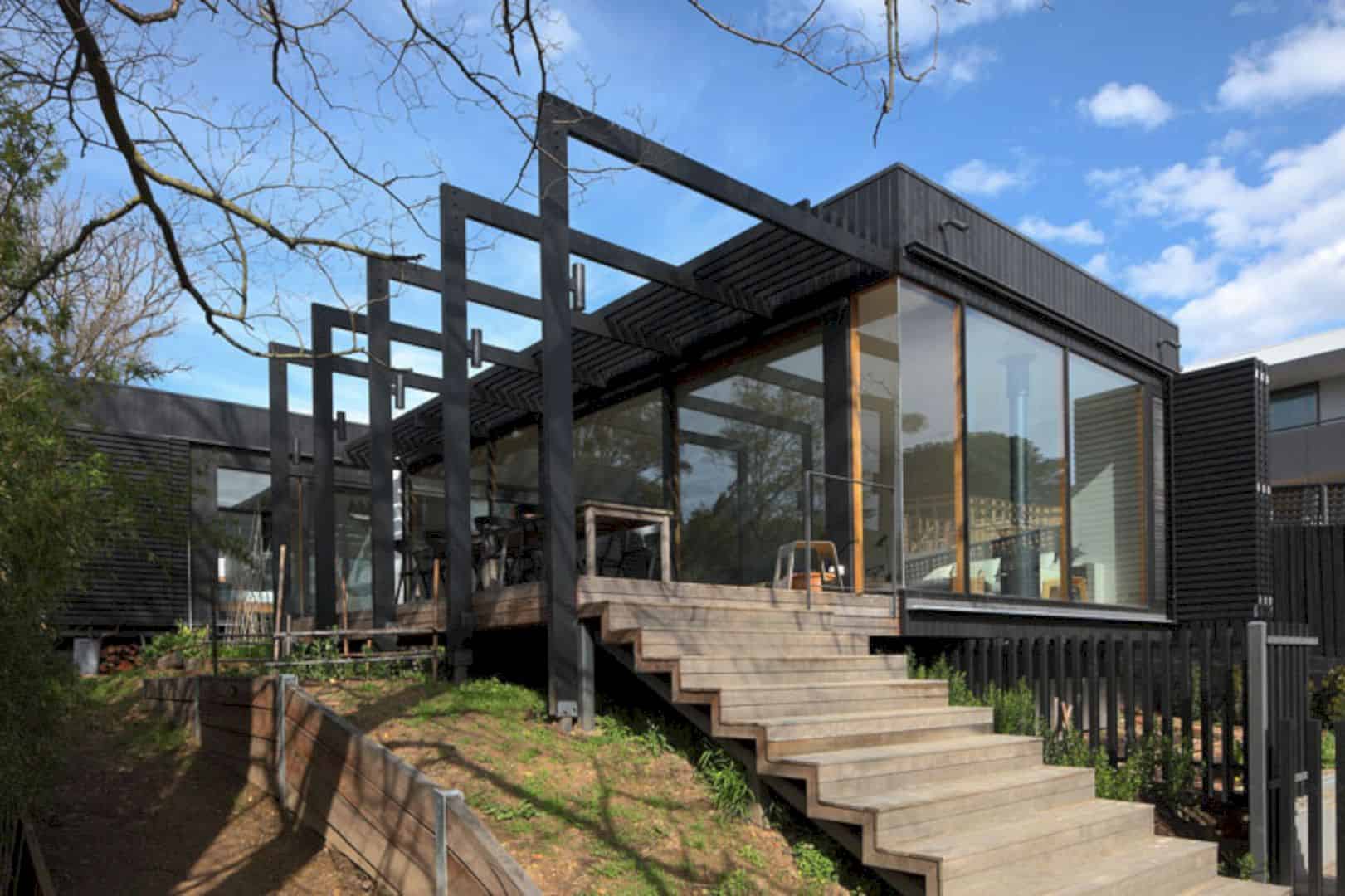
The extension was built at the house’s rear with an exterior of Accoya timber clad in black. The extension was inspired by modernist houses from Scandinavia.
A Deck with Pergola
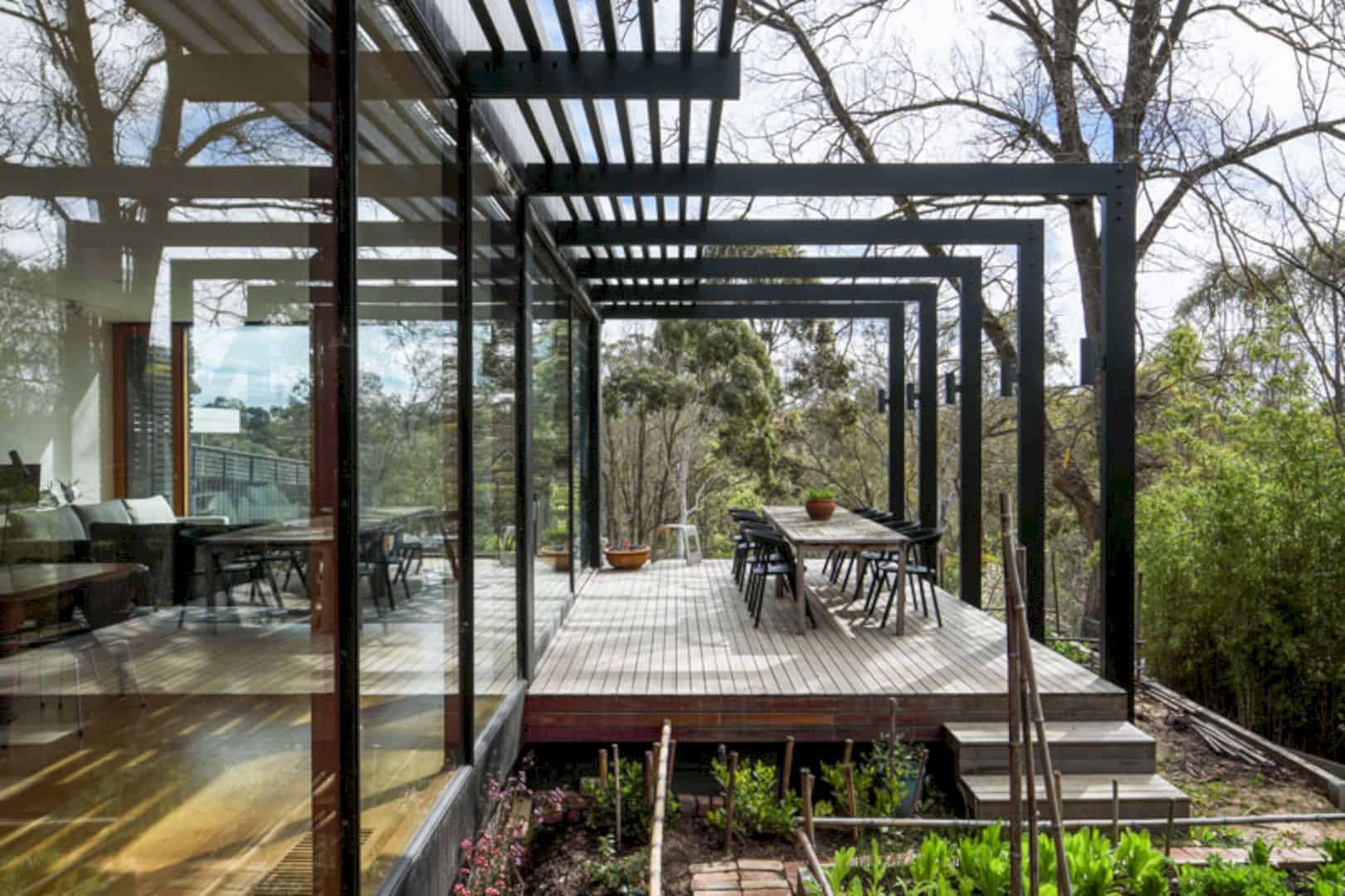
The extension comes with a deck sits to its side.
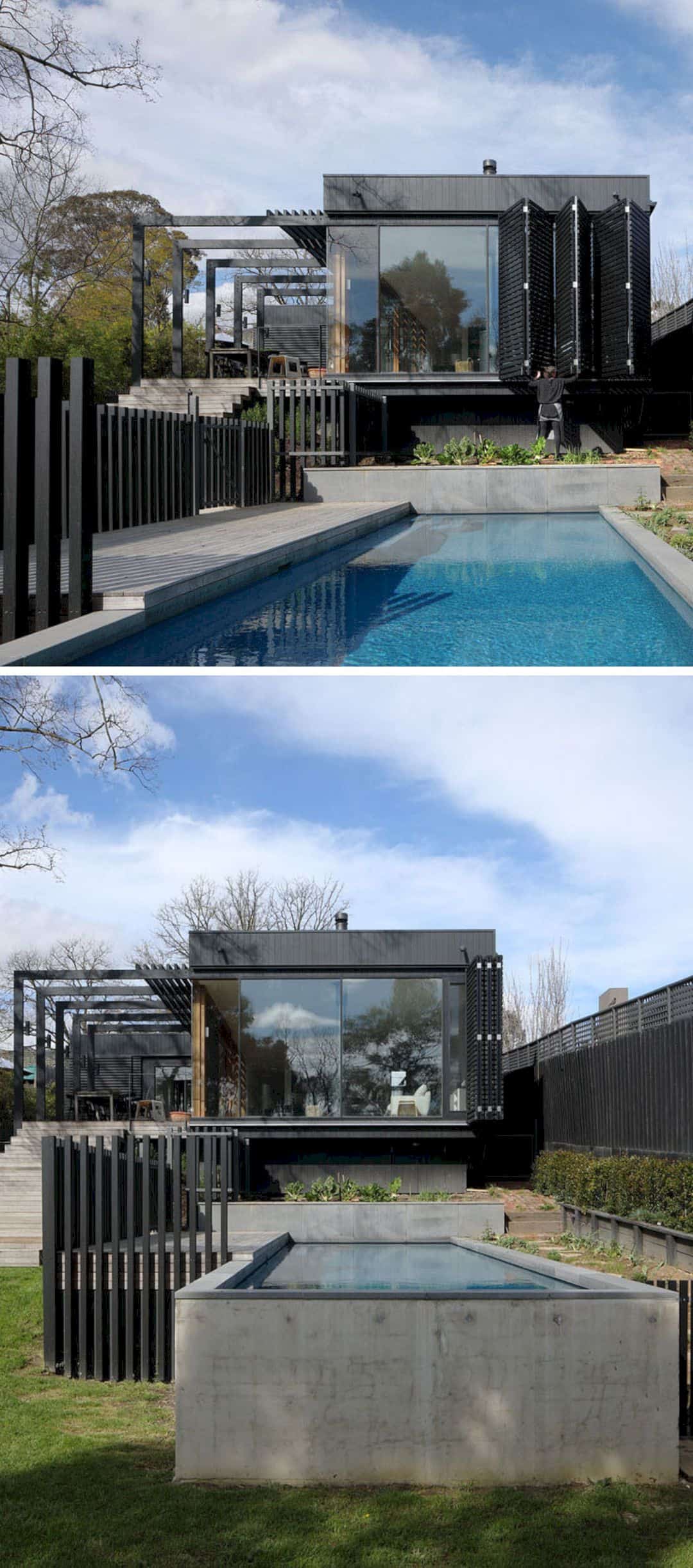
It has pergola and steps that lead down to a small vegetable garden and swimming pool on the other side.
The Interior
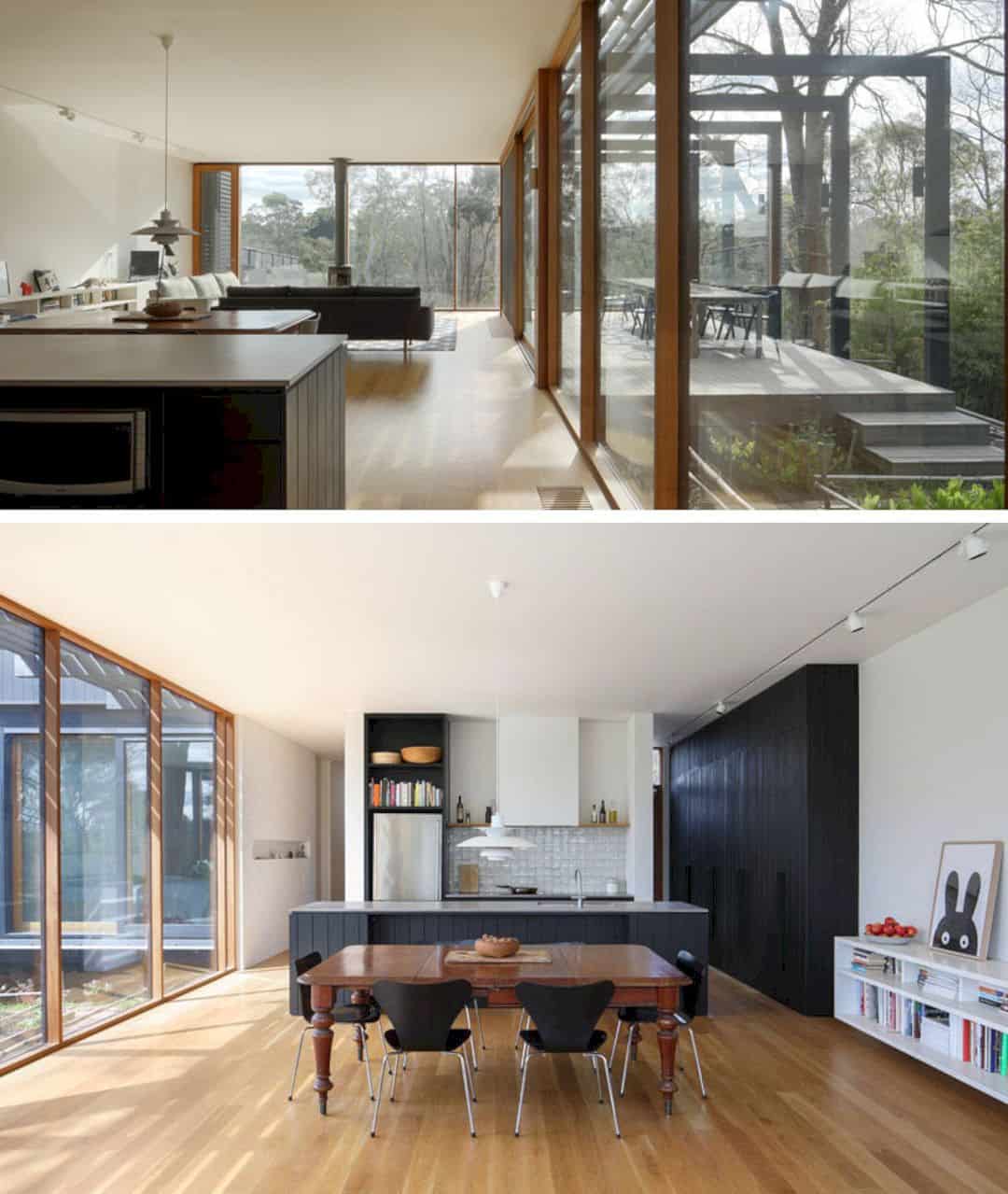
Focusing on the interior, the new addition brings a new living room as well as dining room and kitchen. All spaces were painted in white and adorned with American oak floors with an oil finish. You can also see cedar windows that allow natural light to bath the interior. The firm used black cabinets in the kitchen to complement the black façade of the extension.
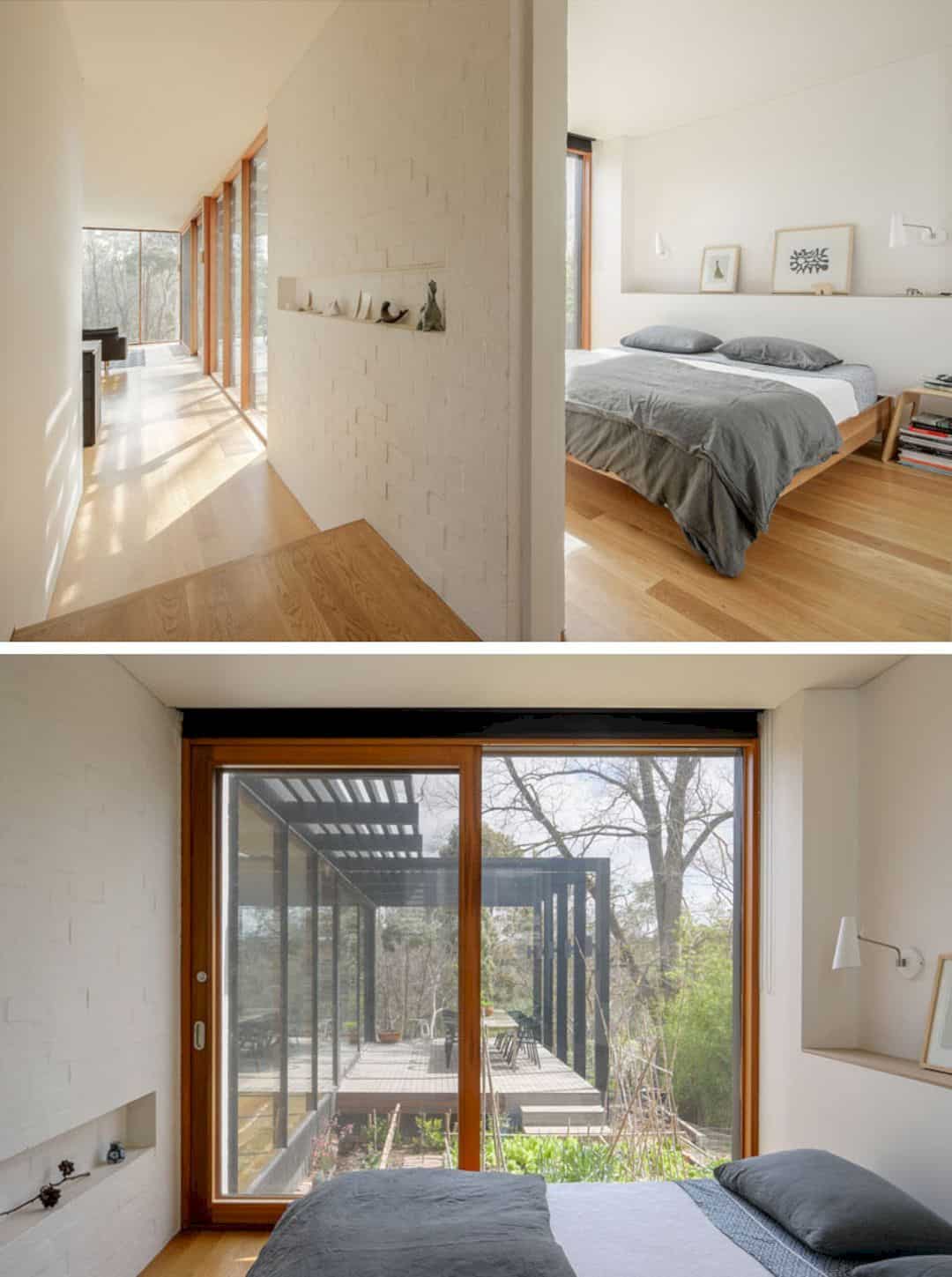
Next to the kitchen, there is a hallway that will direct you to the existing areas of the Victorian house. It also leads to a new bedroom with a sliding door that opens up to the small vegetable garden.
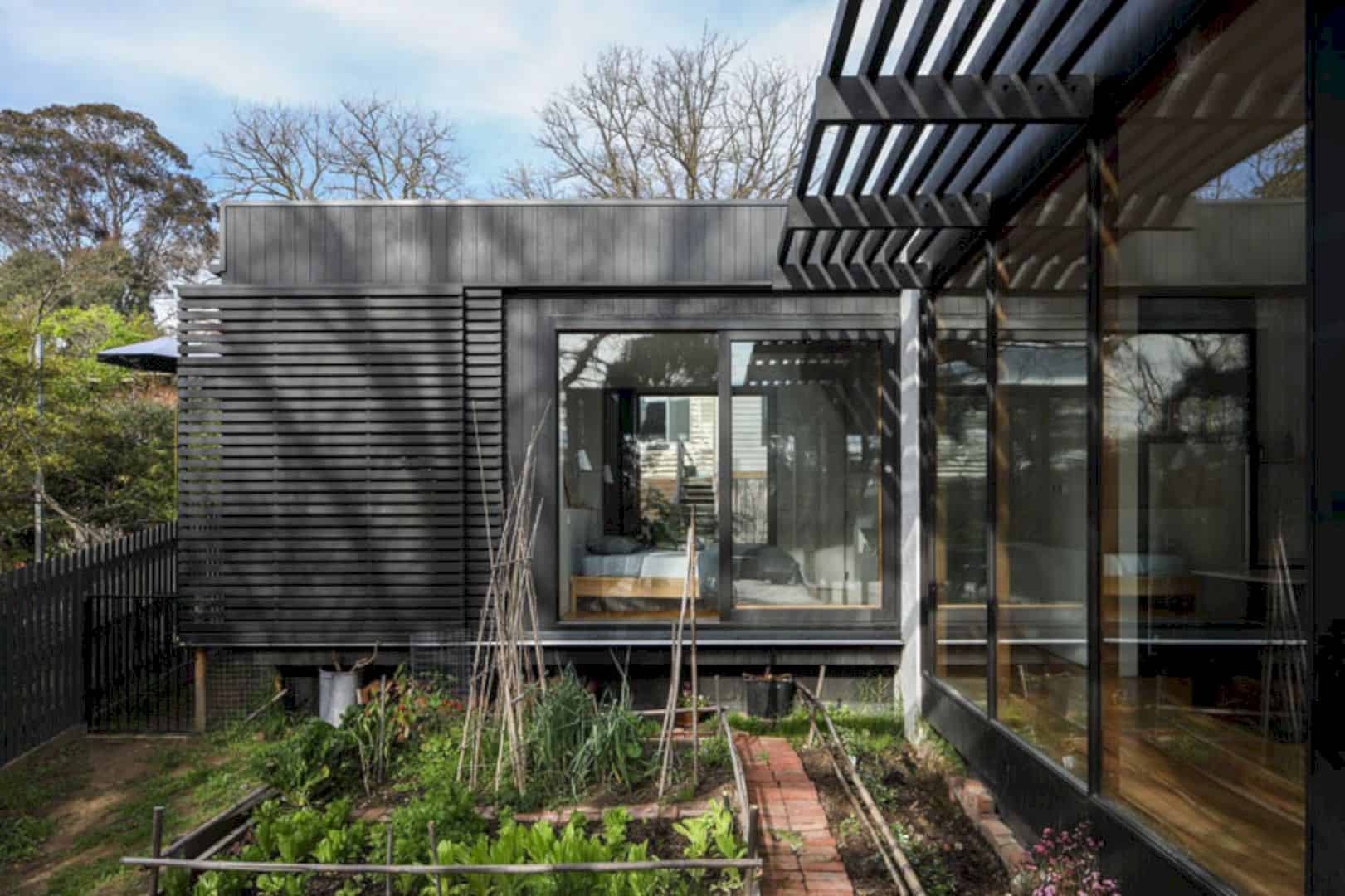
Here is a closer look at the said vegetable garden
Via Contemporist
Discover more from Futurist Architecture
Subscribe to get the latest posts sent to your email.

