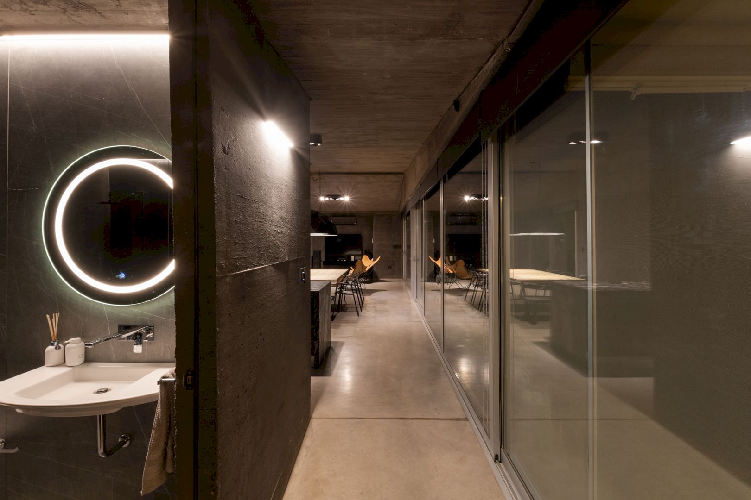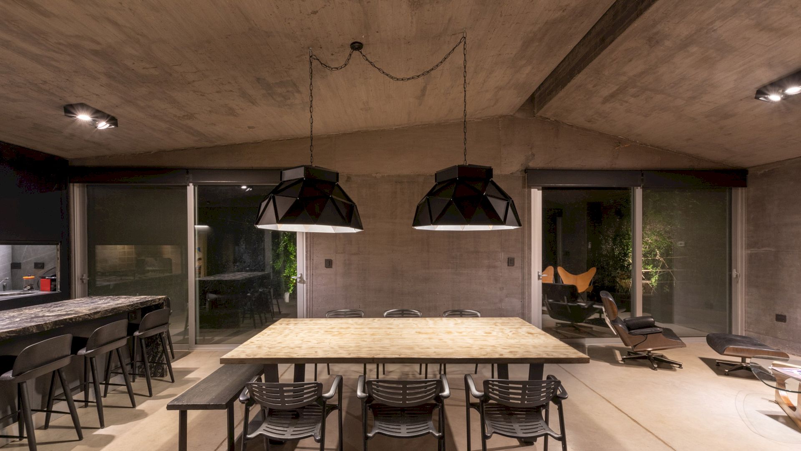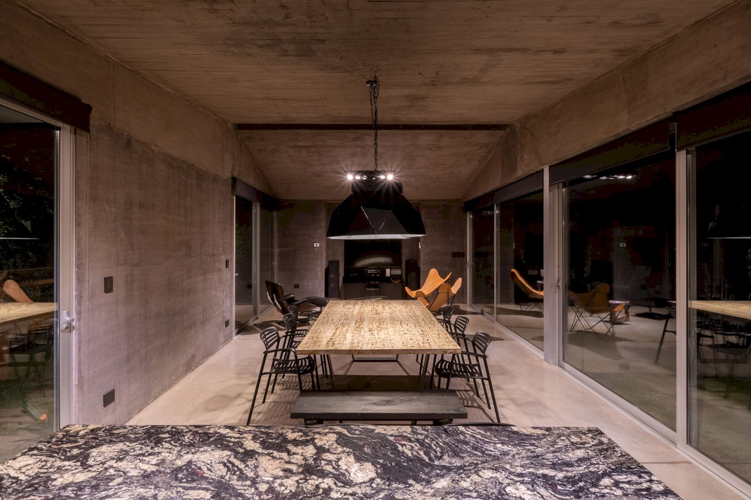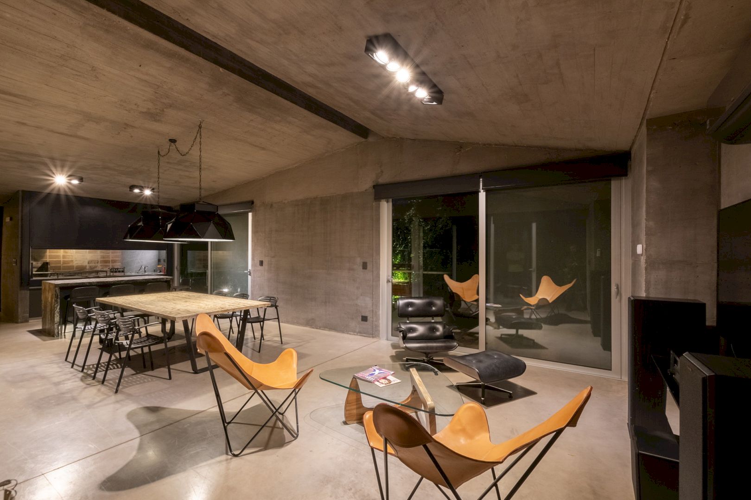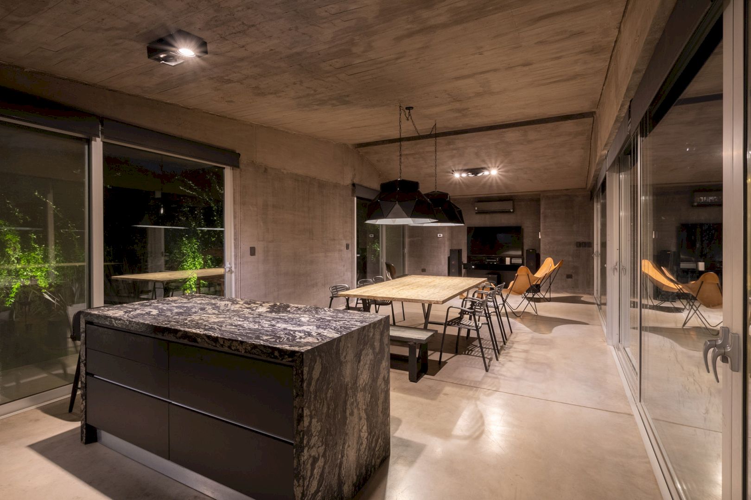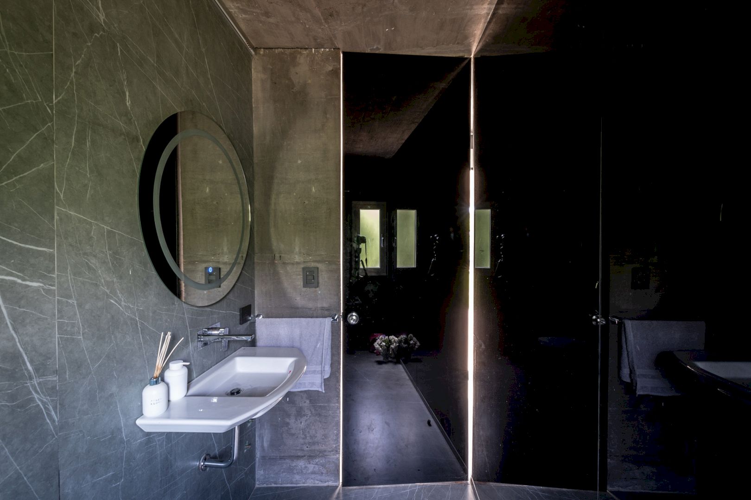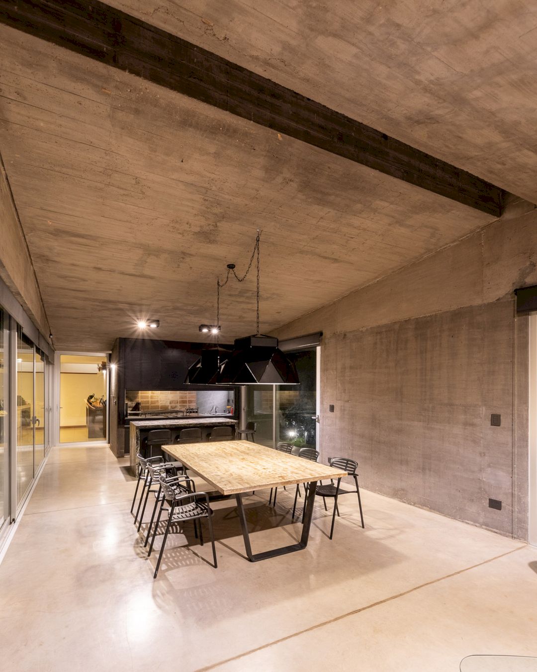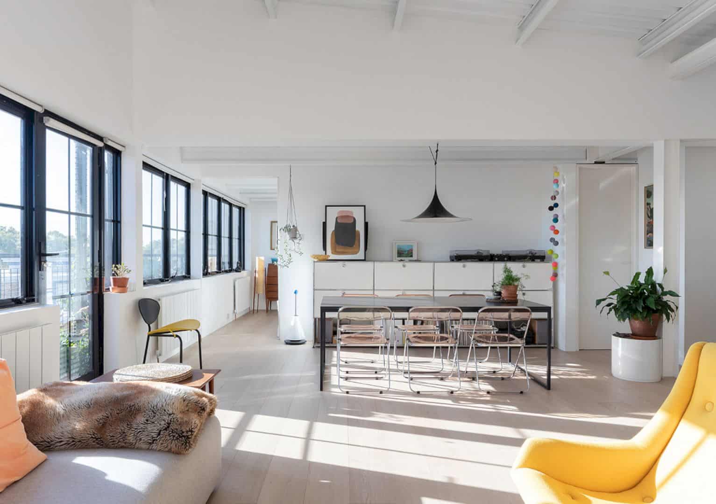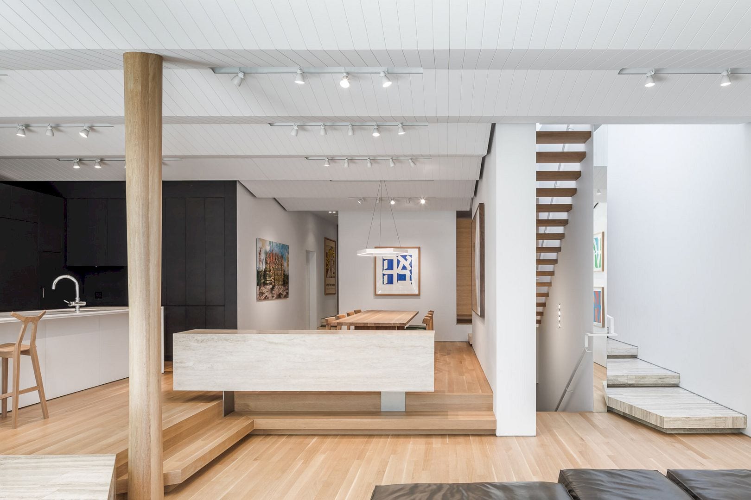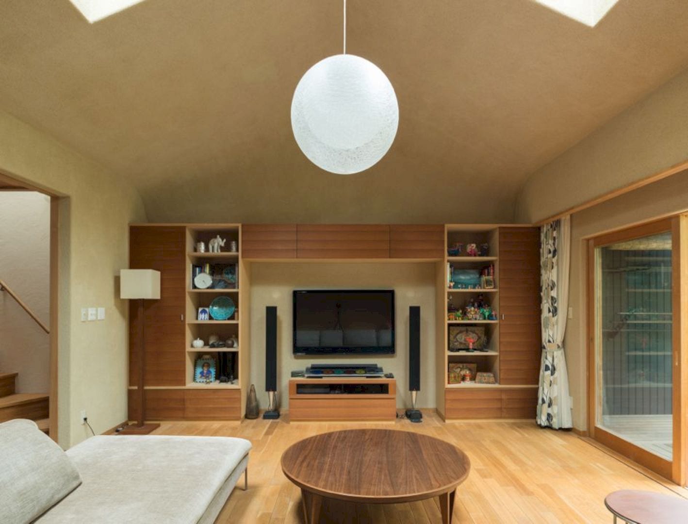Located on the outskirts of the city of Cordoba, Quincho BM is a 2020 renovation project by Francisco Figueroa Astrain and Adolfo Mondejar for a family with two children. The barbecue area of an existing house is transformed into a social area for not only daily life but also events.
Design
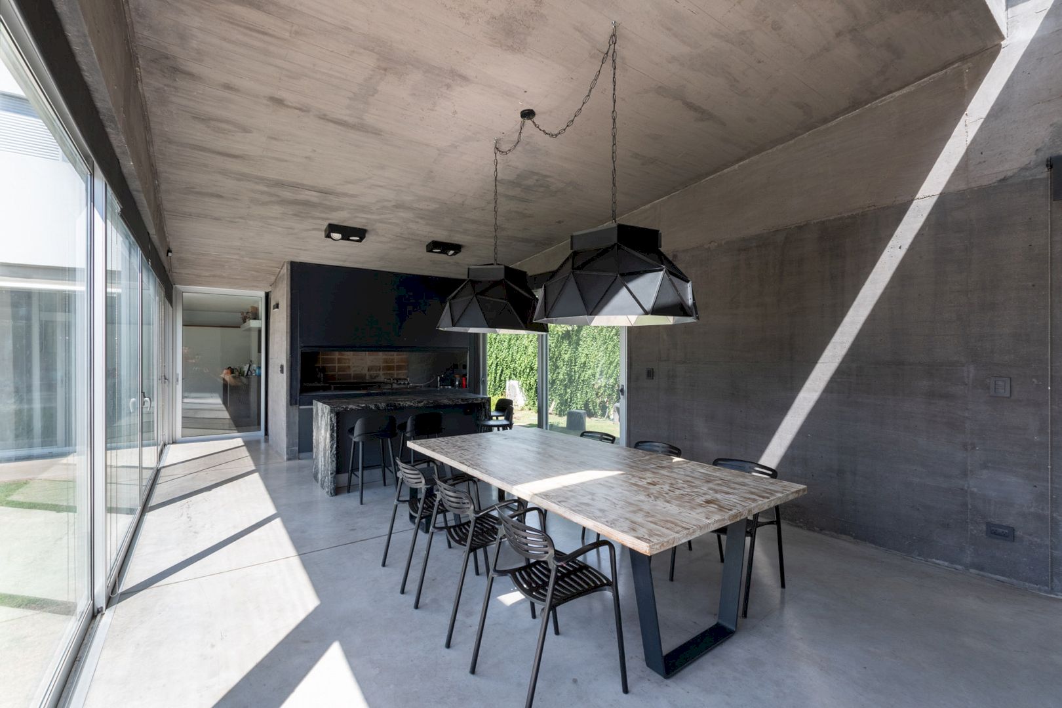
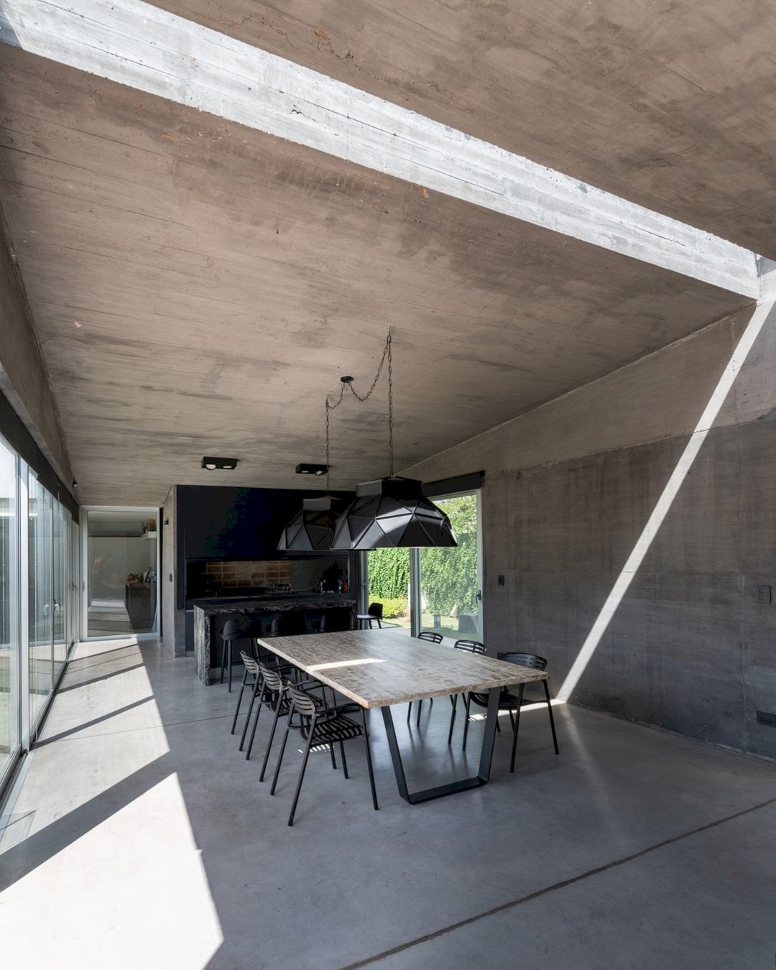
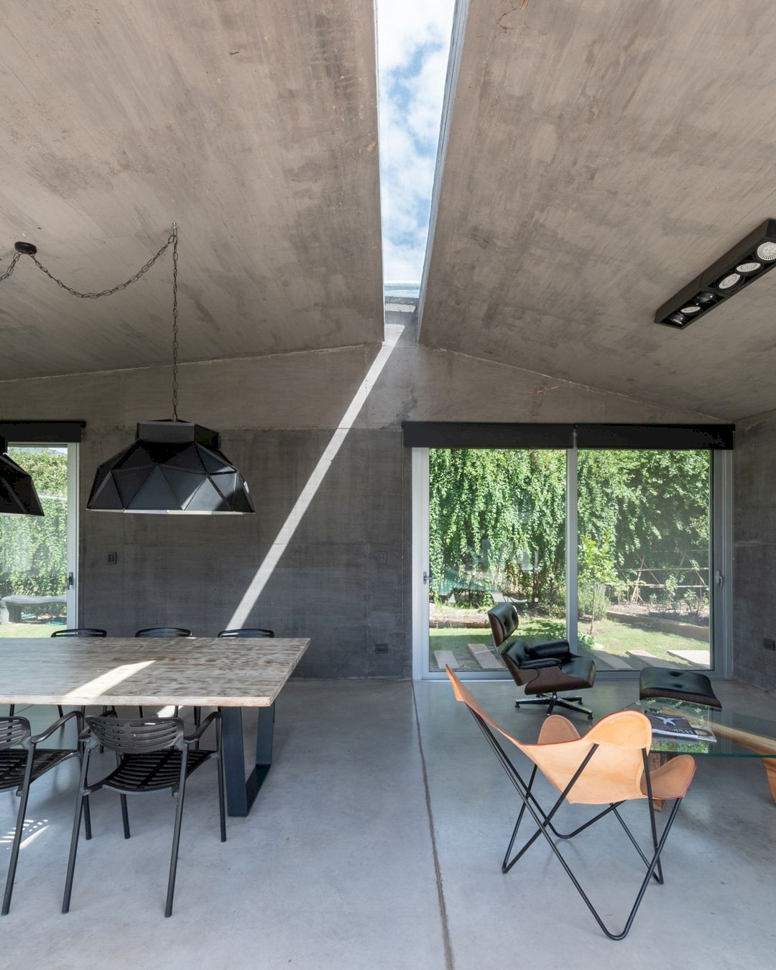
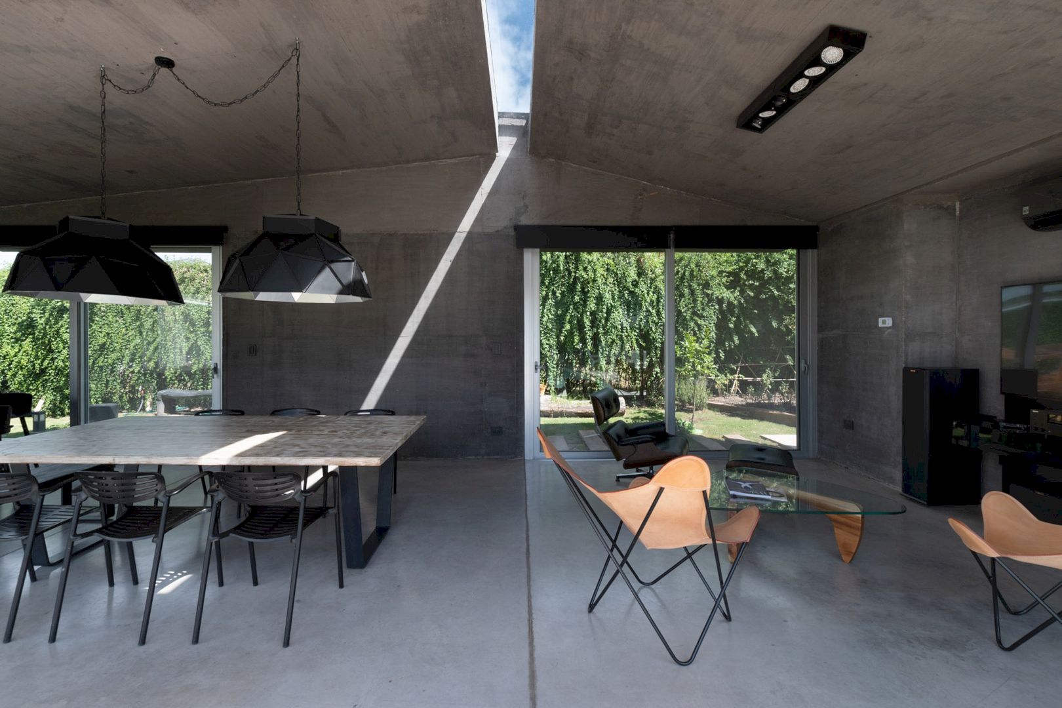
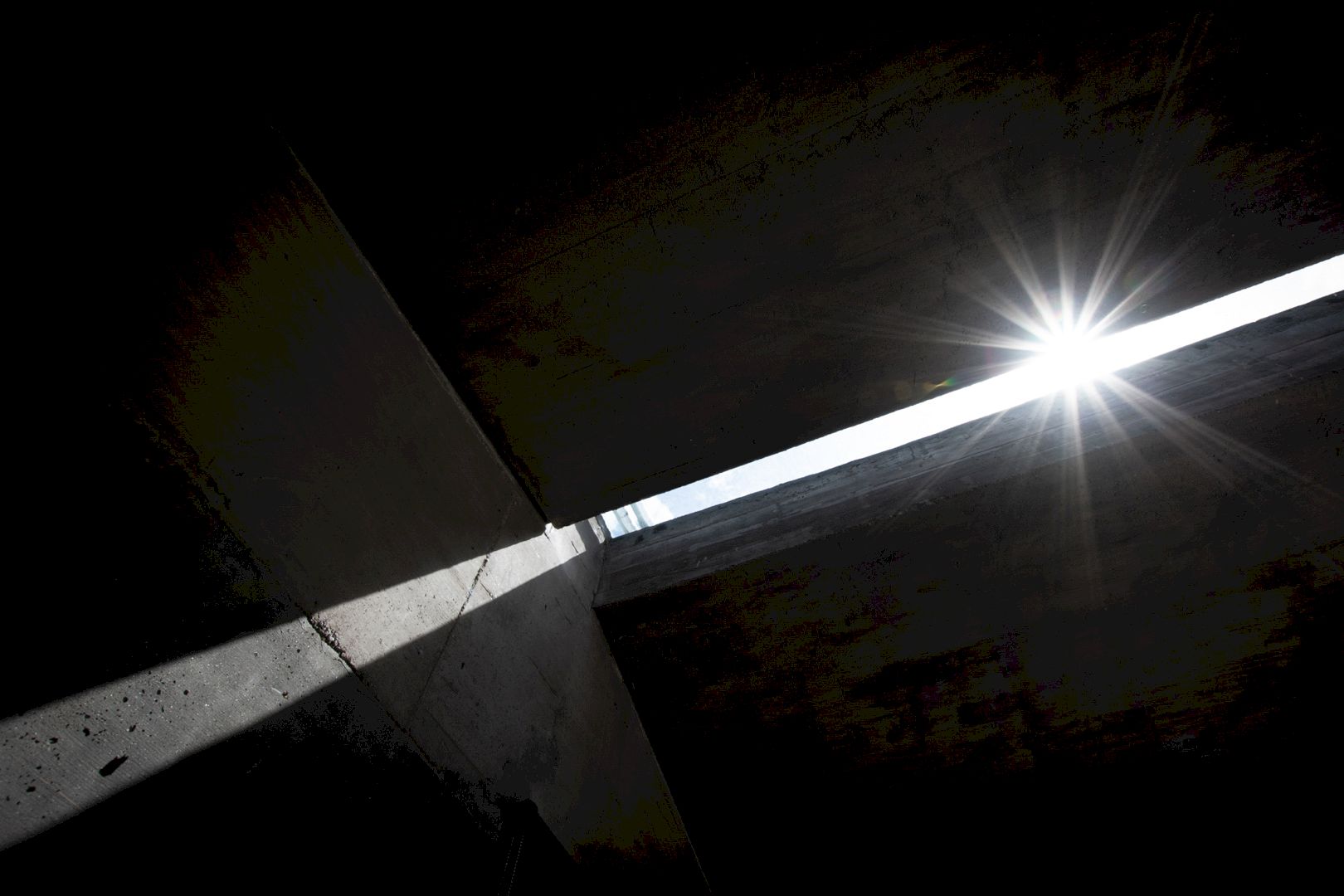
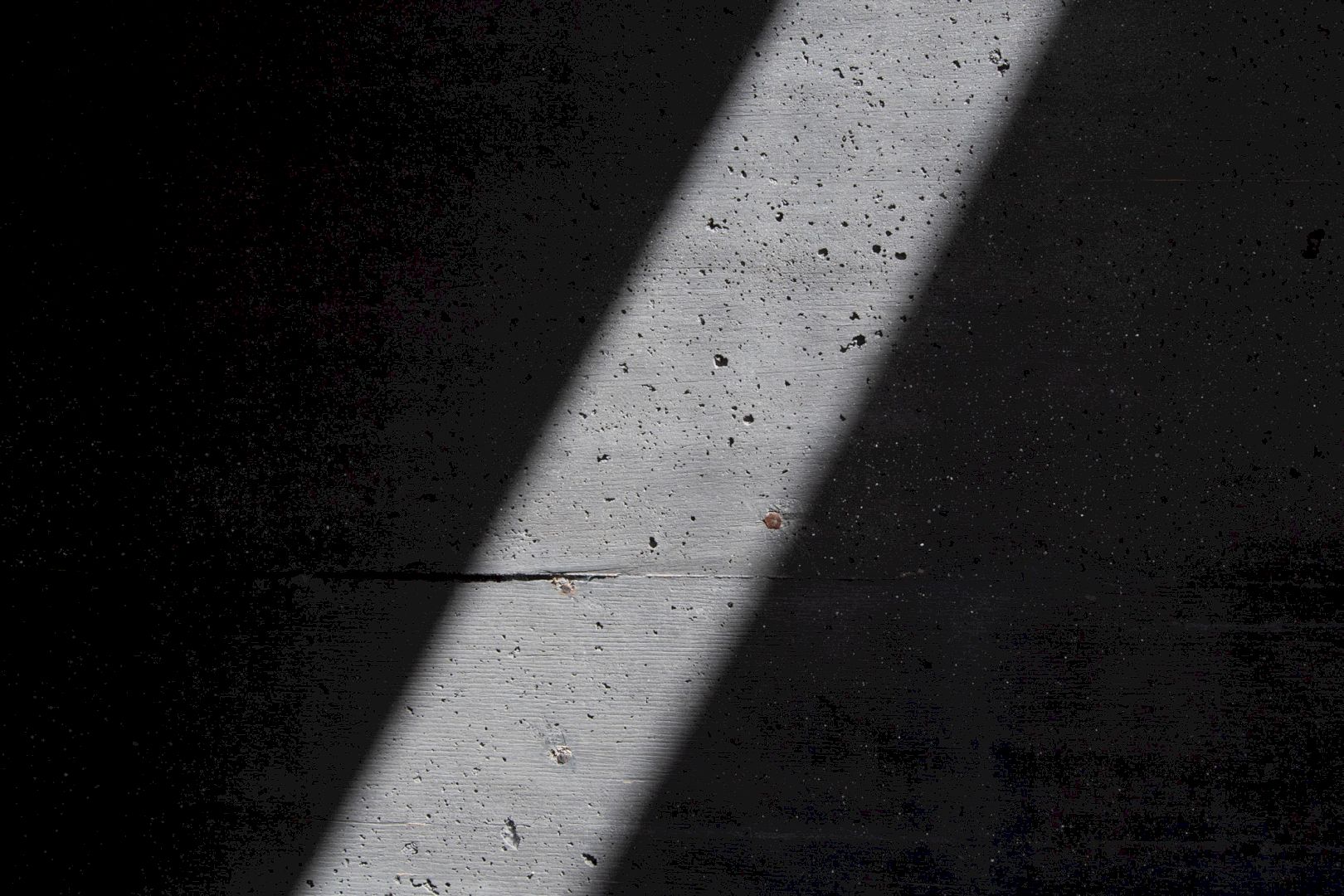
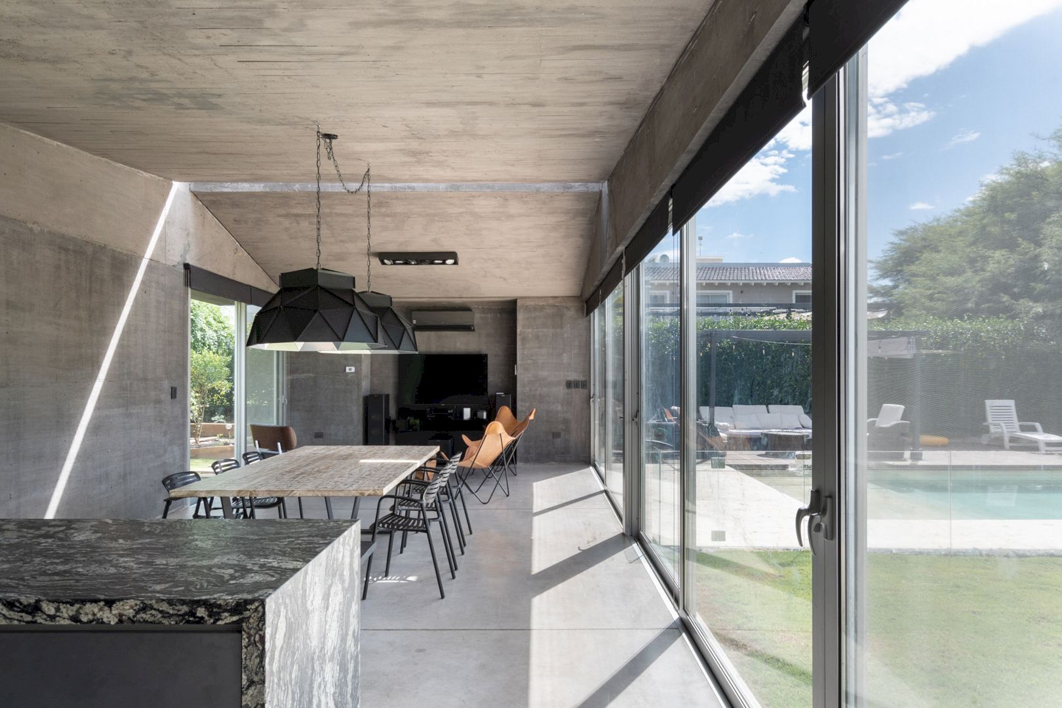
Before the renovation, the existing house already has pure lines, hierarchy, and white spaces with high-quality details. There is also a sector with a gallery of small dimensions in the work area and only a few possibilities can be used as the clients requested.
The project proposal is about proposing a contrast in the new architectural materiality, following the composition, and establishing geometric continuity with the existing house. Thus, a space with black concrete walls and a roof is built, and a box with a space and a gable roof is created in the center.
Structure
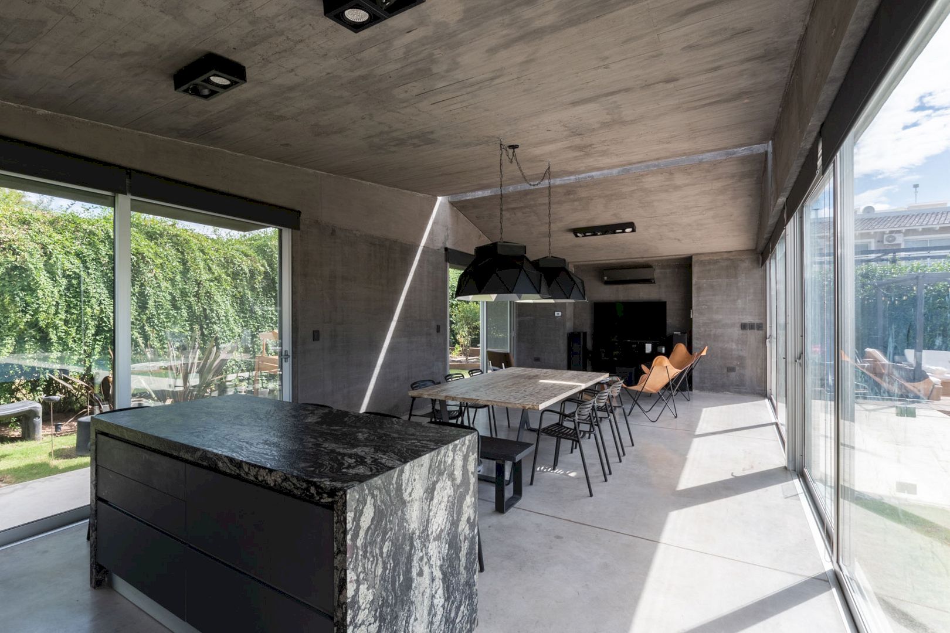
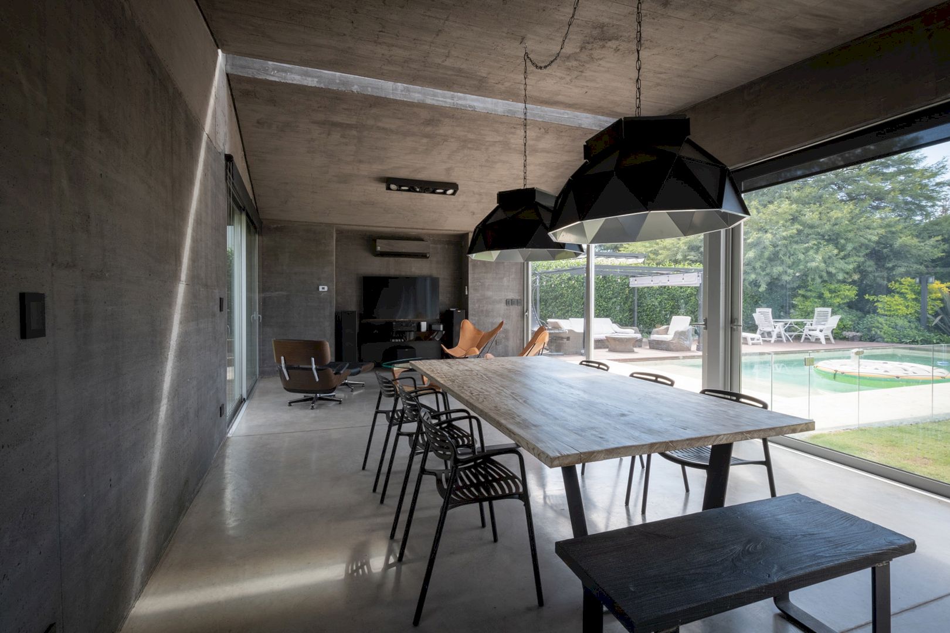
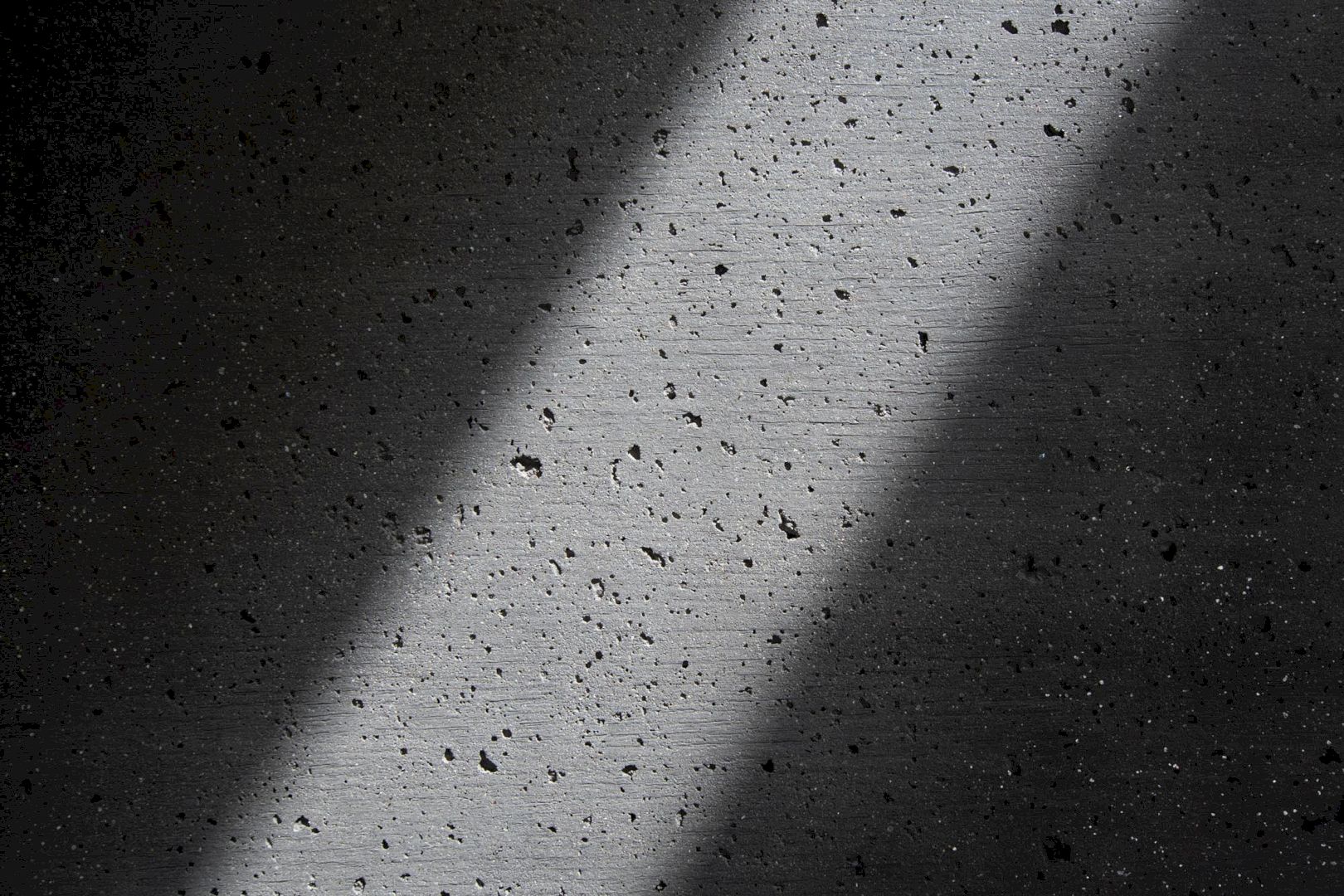
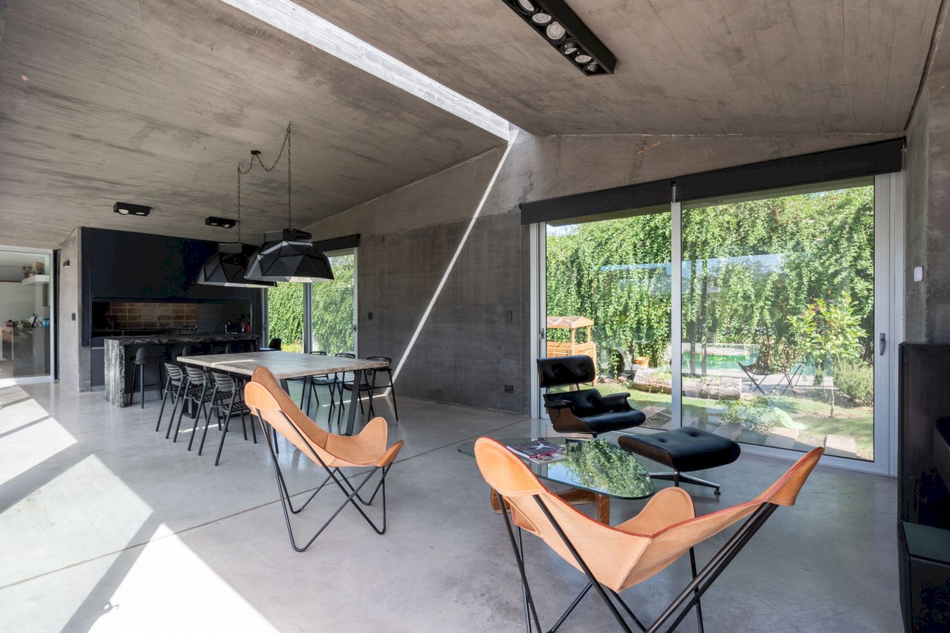
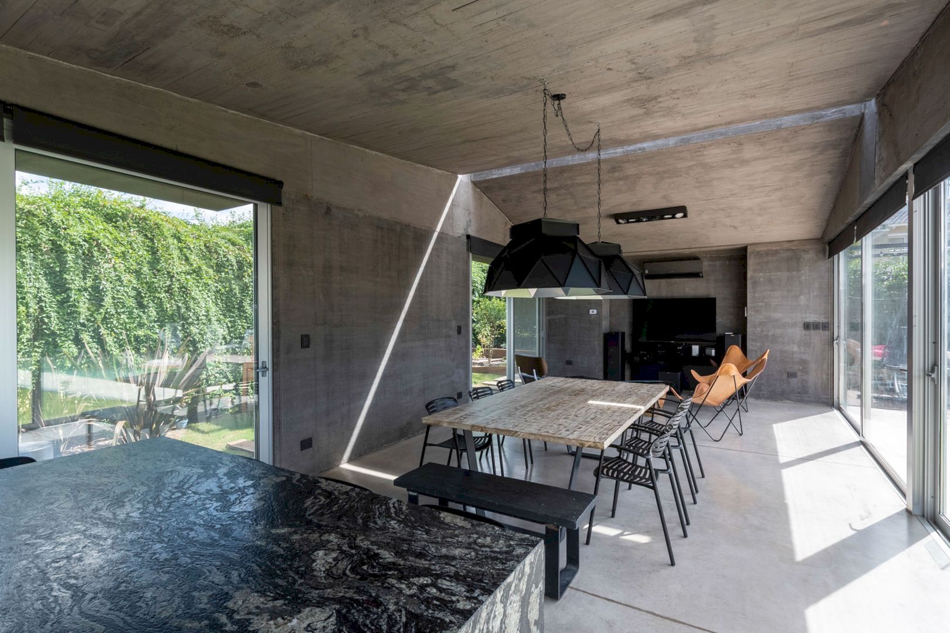
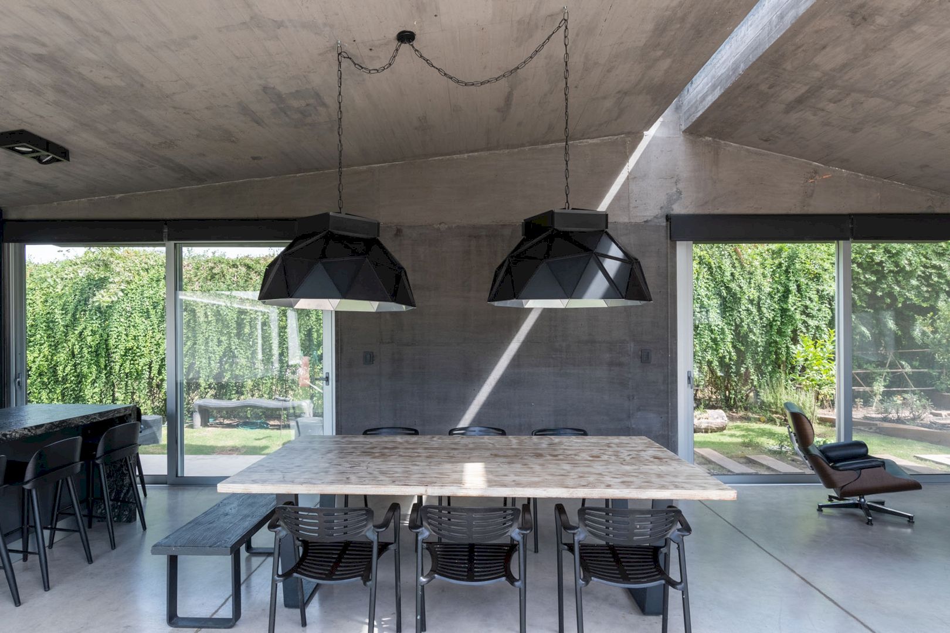
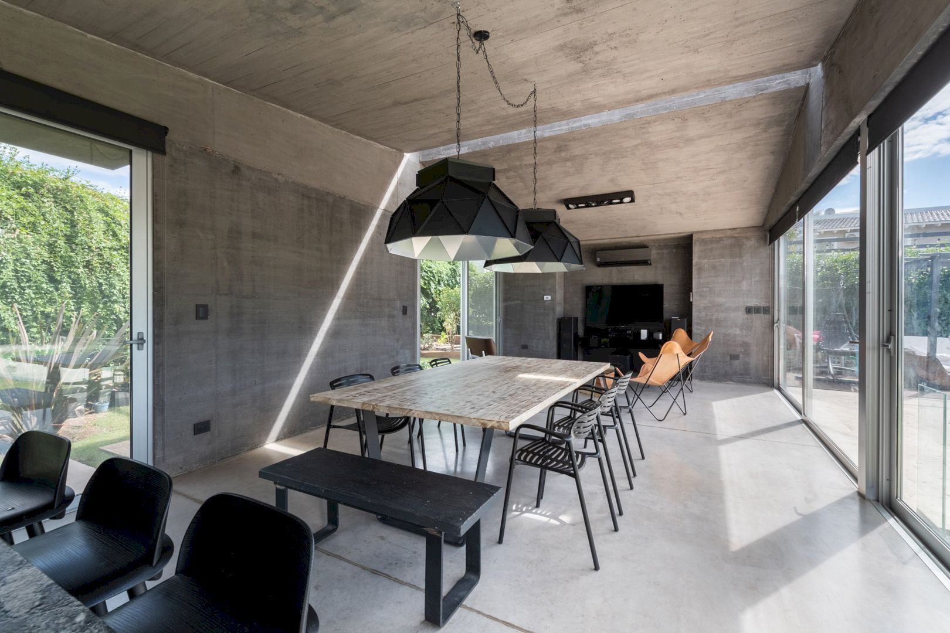
A vacuum between the roof’s two planes is built to lighten some parts of the house, allowing one to feel and experience the changes of sunlight way in entering the space both days and nights as well.
Continuity and respect of an existing beam that closed the gallery is the house exterior aspect, keeping the width and also varying the texture, color, and material, with black concrete for the construction.
Details
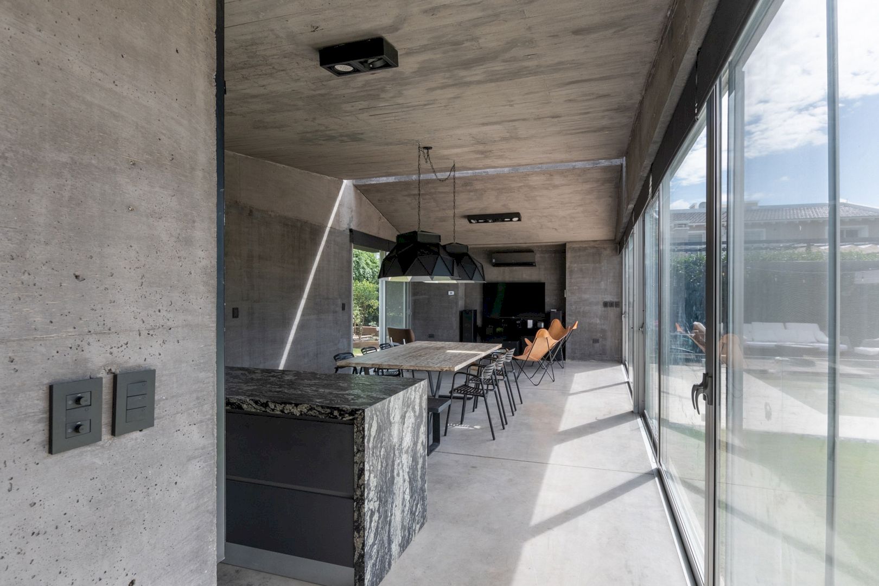
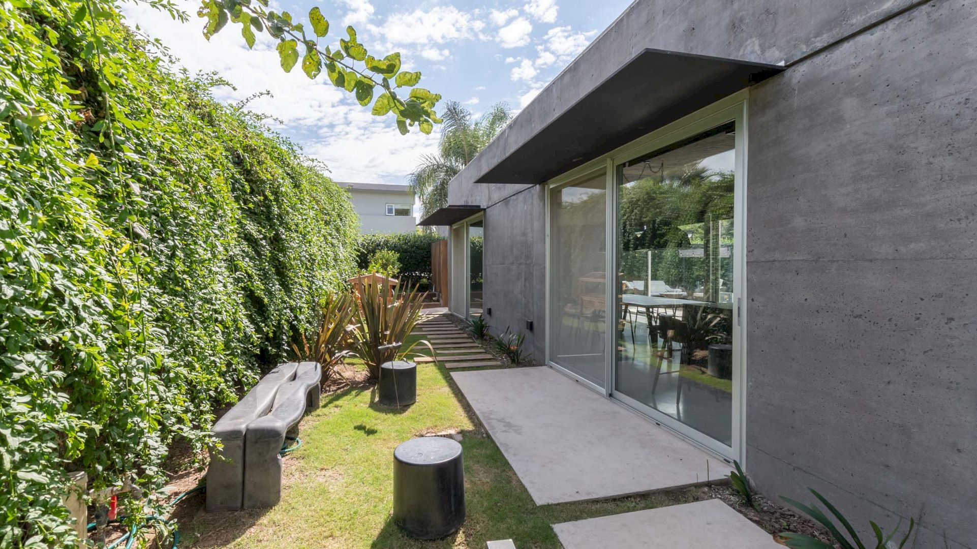
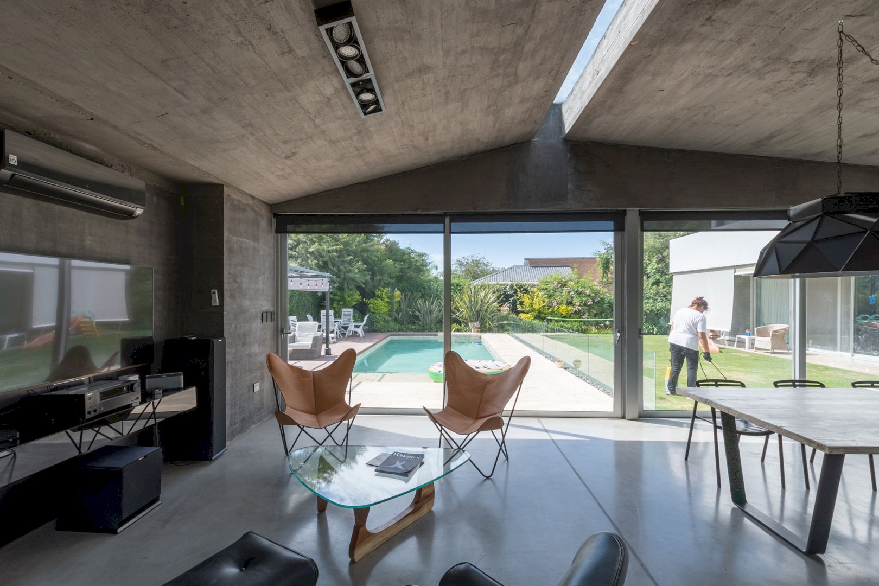
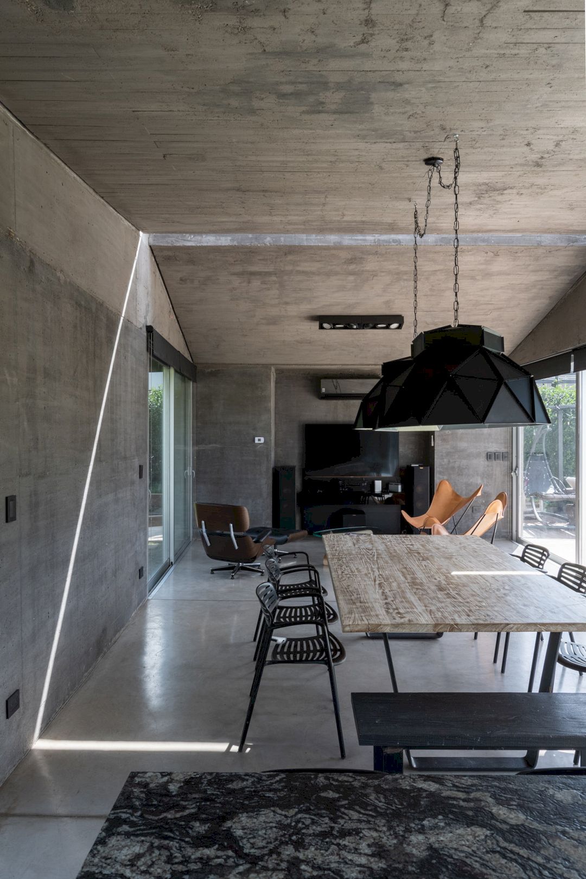
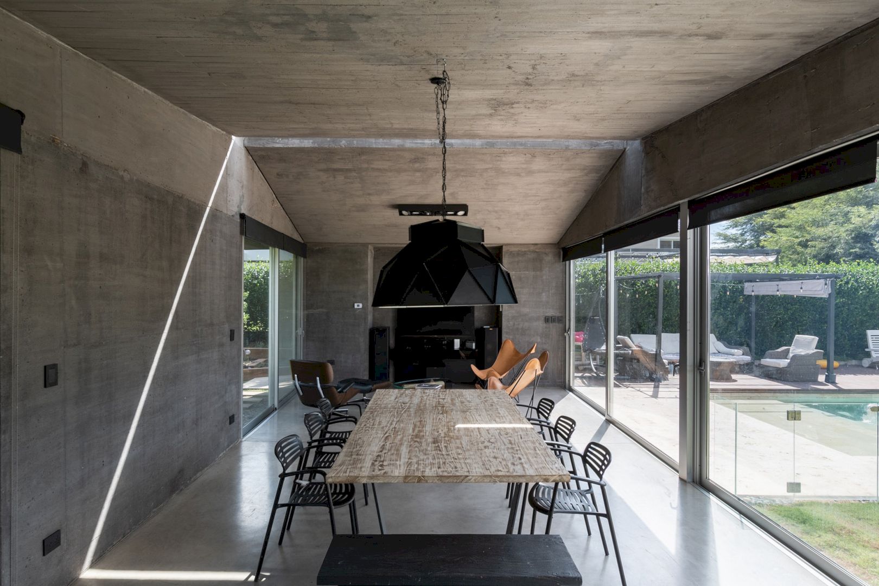
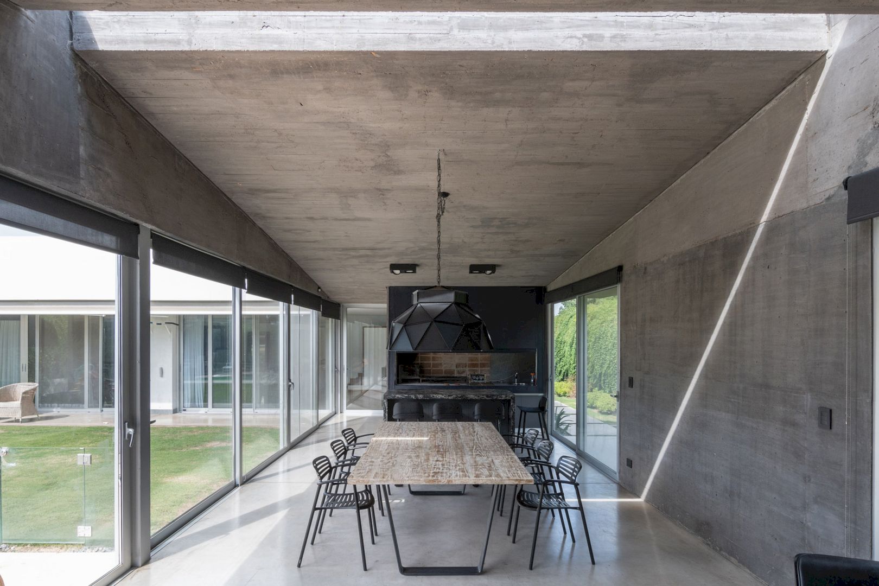
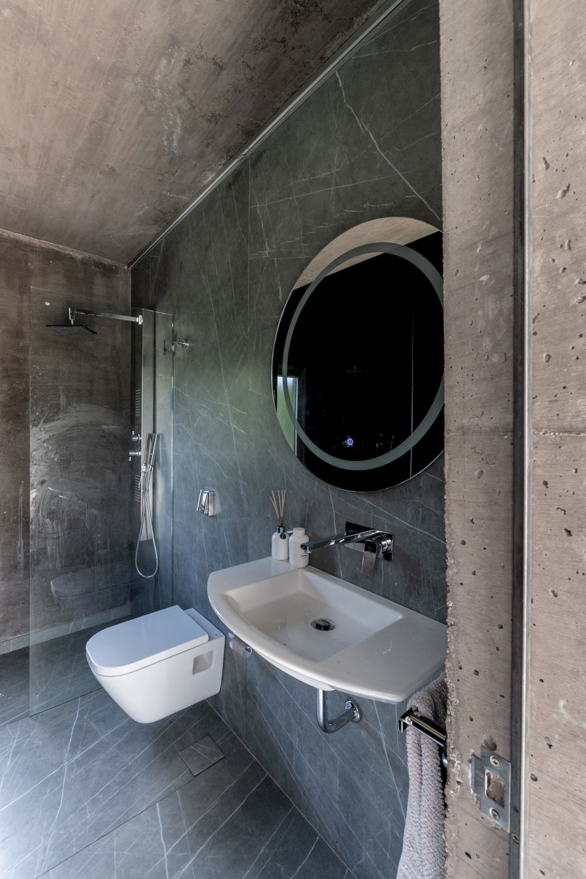
The proposal of this project also includes the existing swimming pool inserted into the proposed space. A barbecue, a new bathroom, and a counter are added together with a TV, storage, and reunion area.
Exposed black concrete is the main material for the whole walls and roof. Concrete is also used for the floors, offering a new relationship with the existing ones made of porcelain.
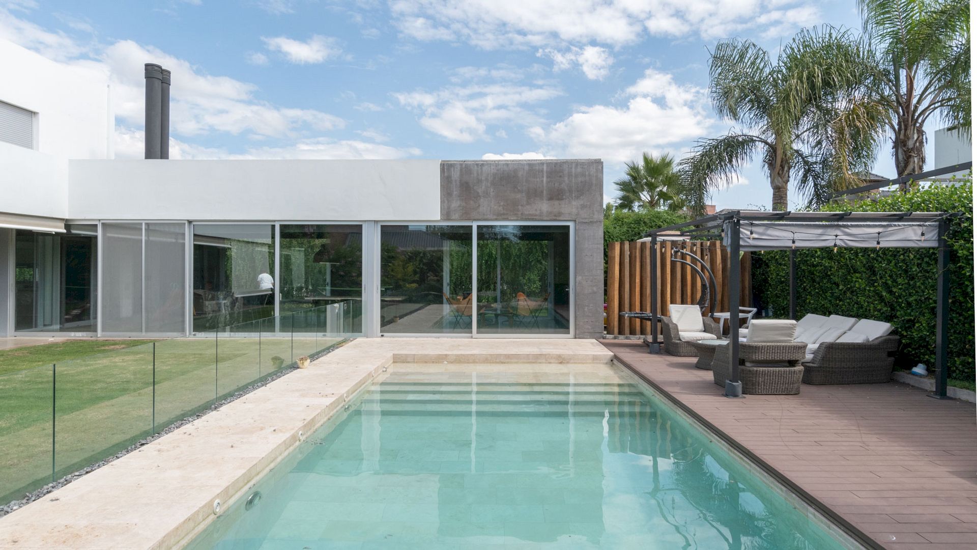
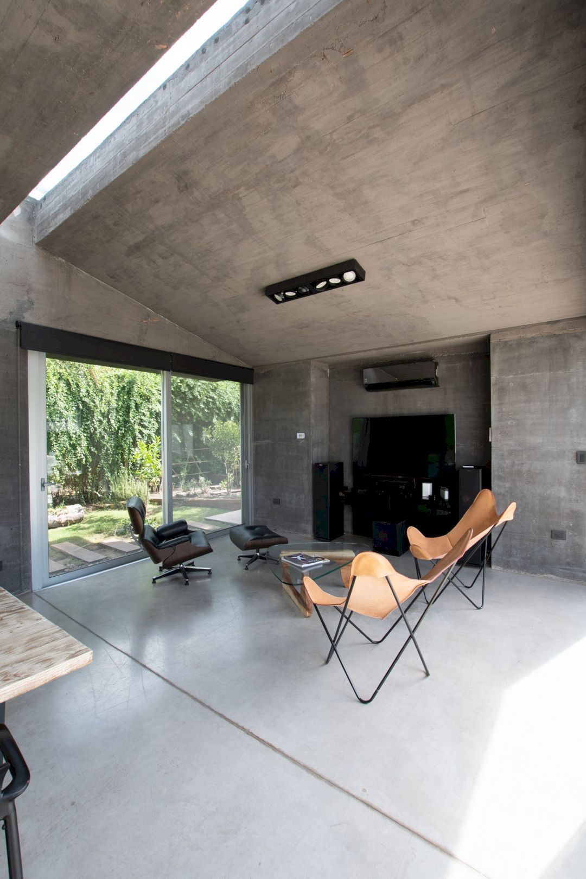
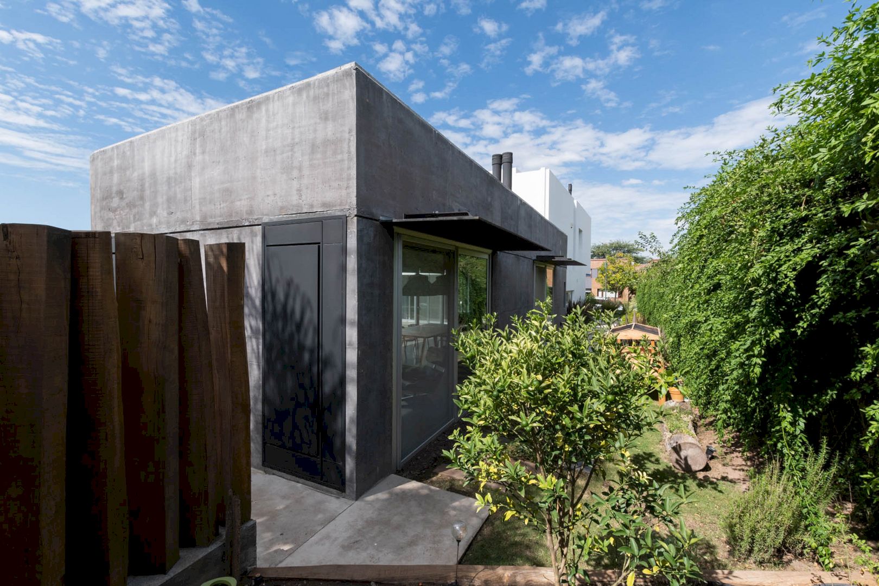
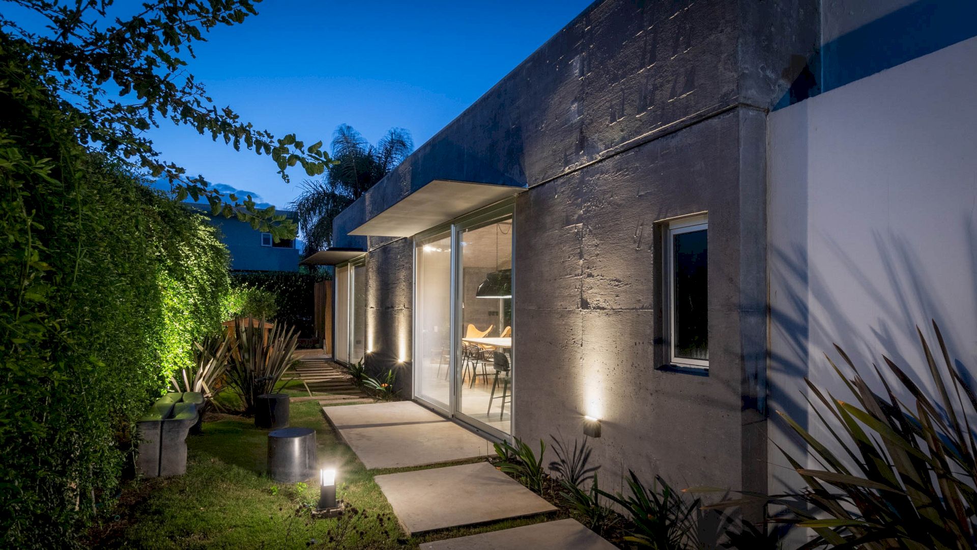
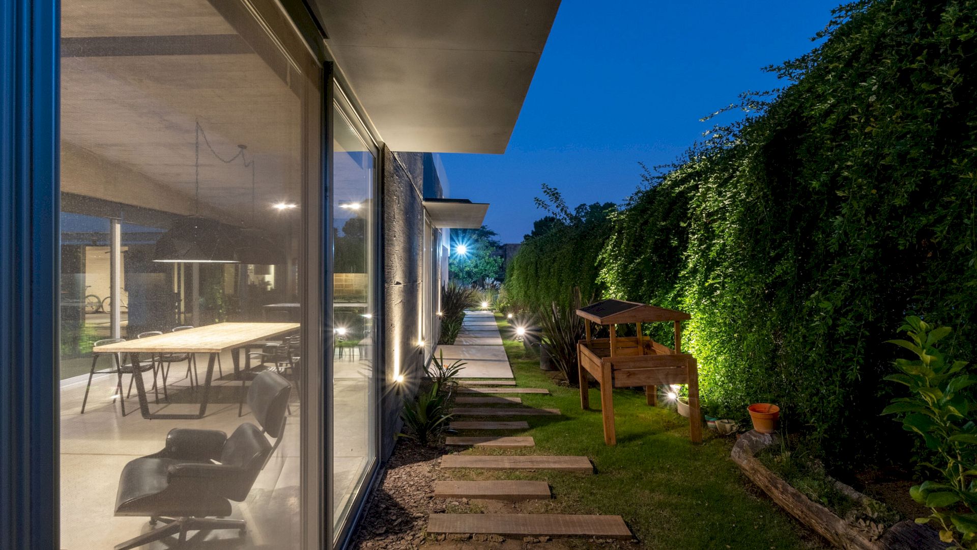
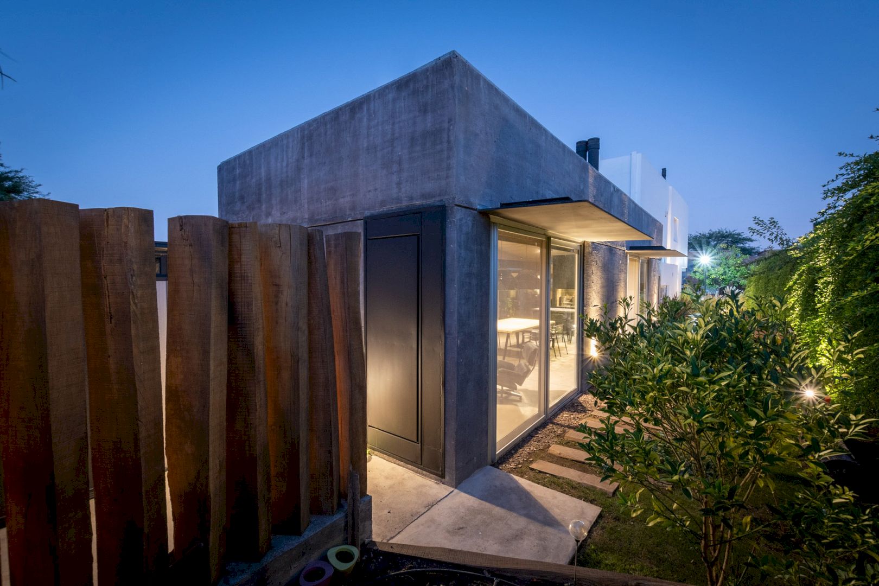
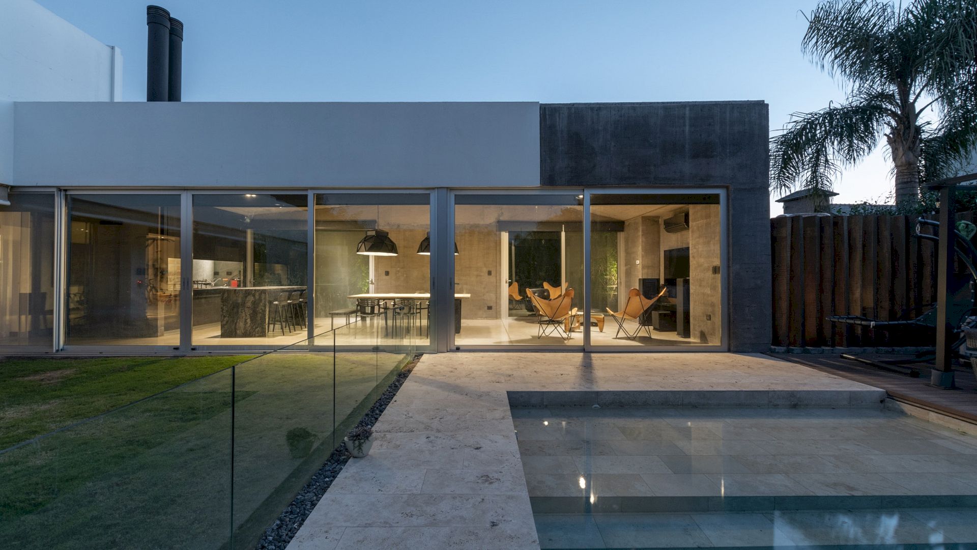
In this project, the proposal tries to respect the house’s high-quality geometry, its scale, its relationships with the existing daytime spaces, its composition, and its essence. This proposal also avoids the perception continuity to enter an opposed area in relation to the exterior, light, color, and materiality.
Quincho BM Gallery
Photographer: Gonzalo Viramonte
Discover more from Futurist Architecture
Subscribe to get the latest posts sent to your email.
