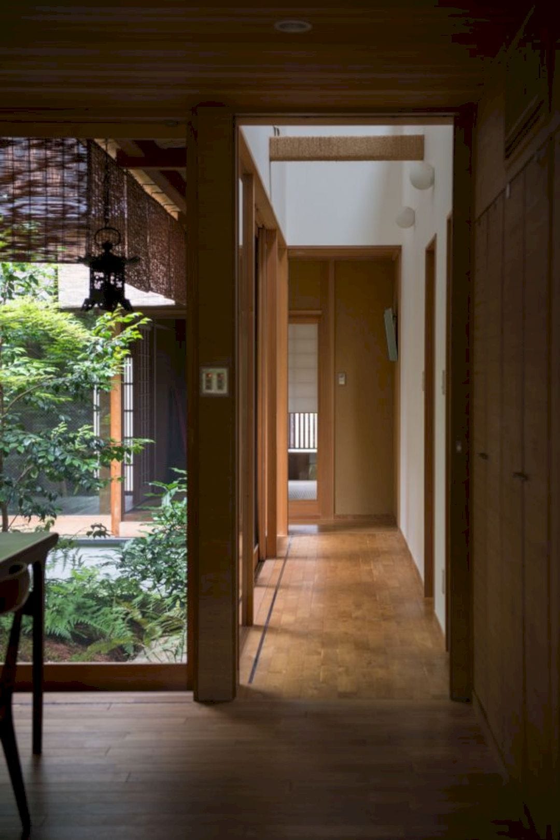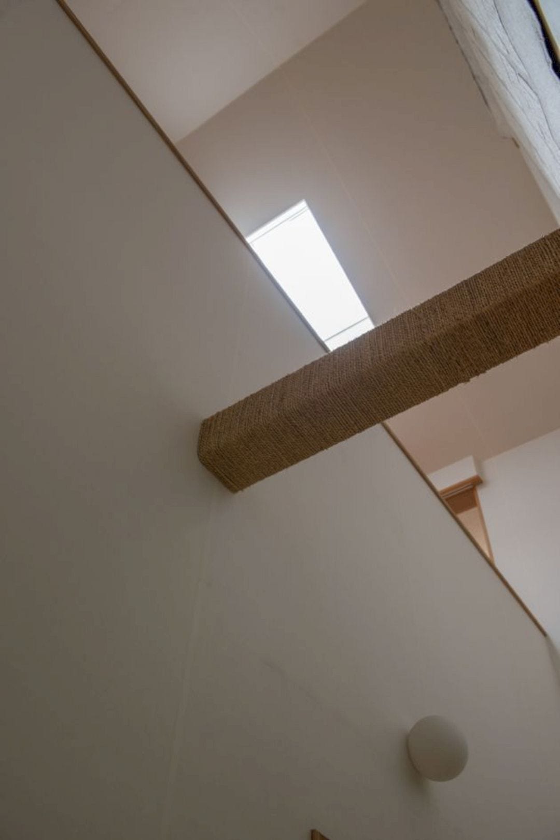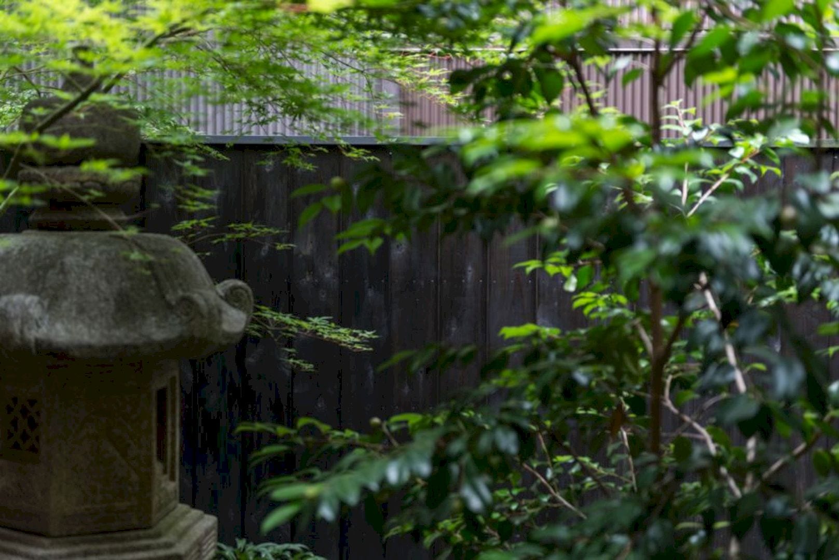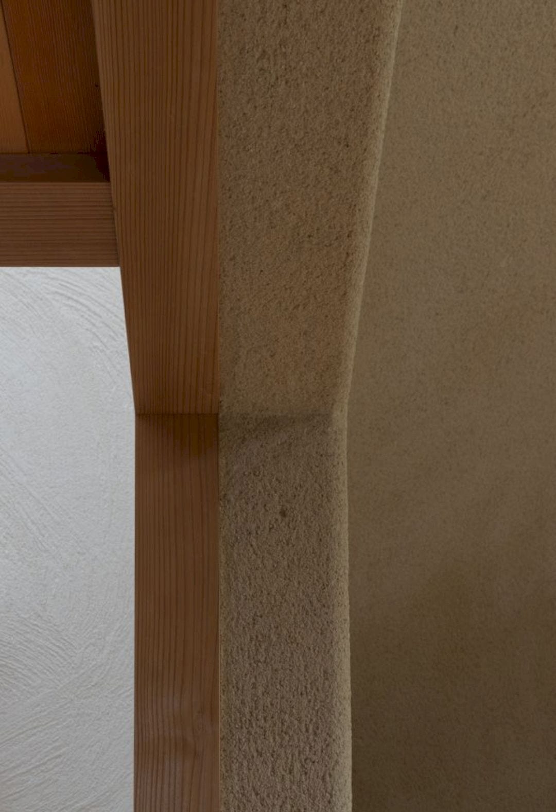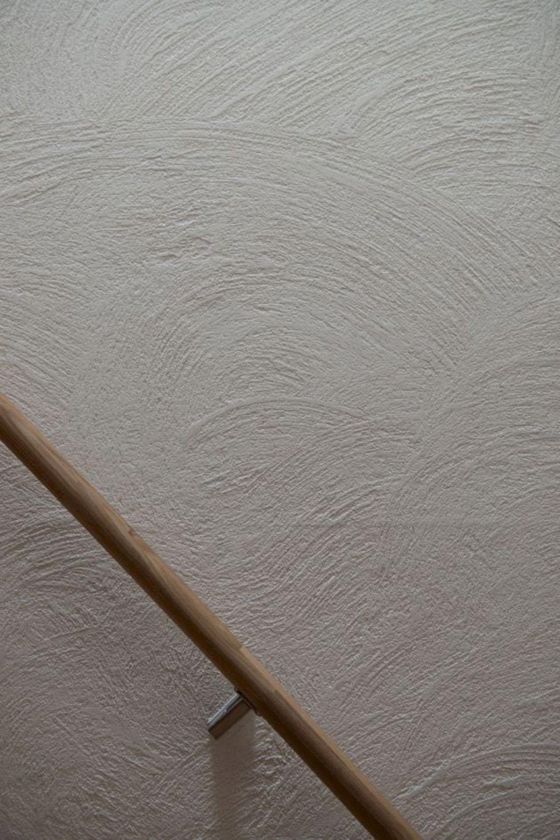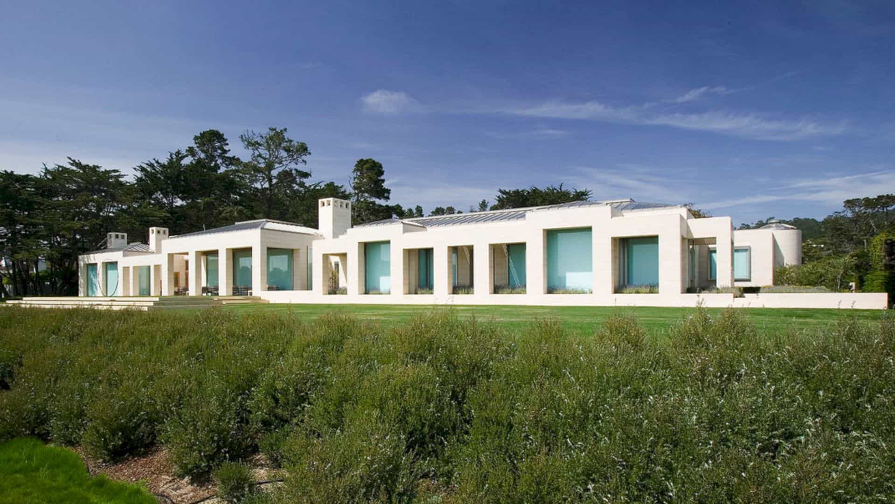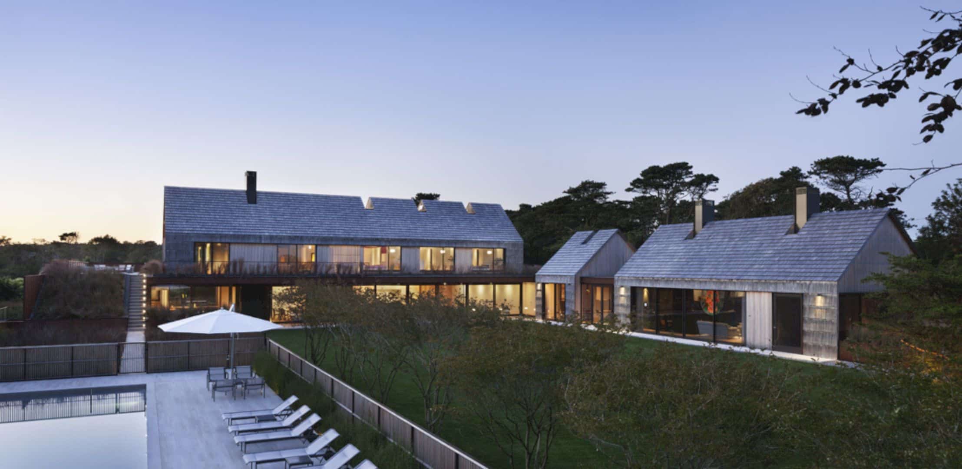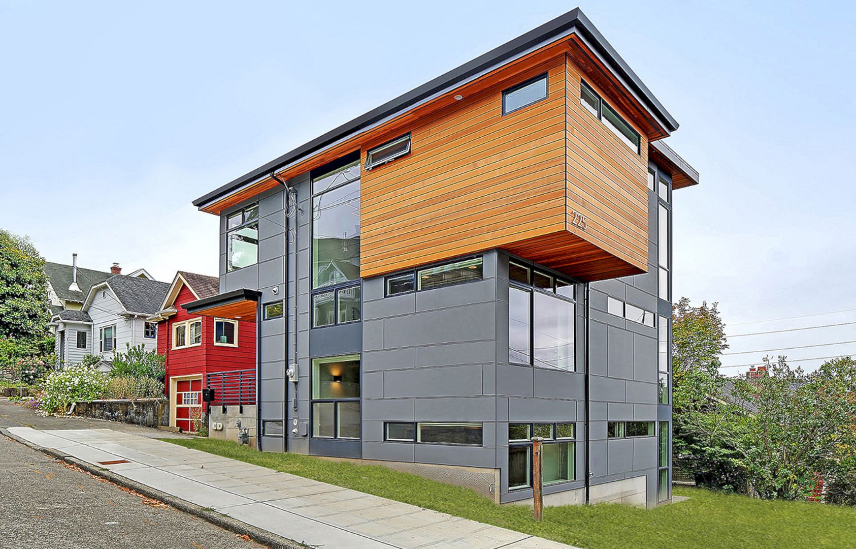This project is an attempt of “machiya” in modern Kyoto by disassembling and reconstructing the design of a traditional machiya for modern life. The materials and space formats for House in Demachi are separated then they are put together by Kazuya Morita Architecture Studio in a new combination.
Design
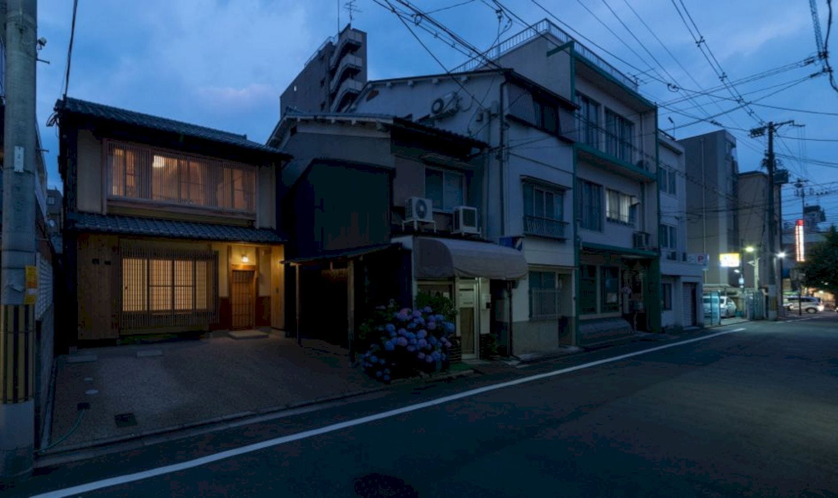
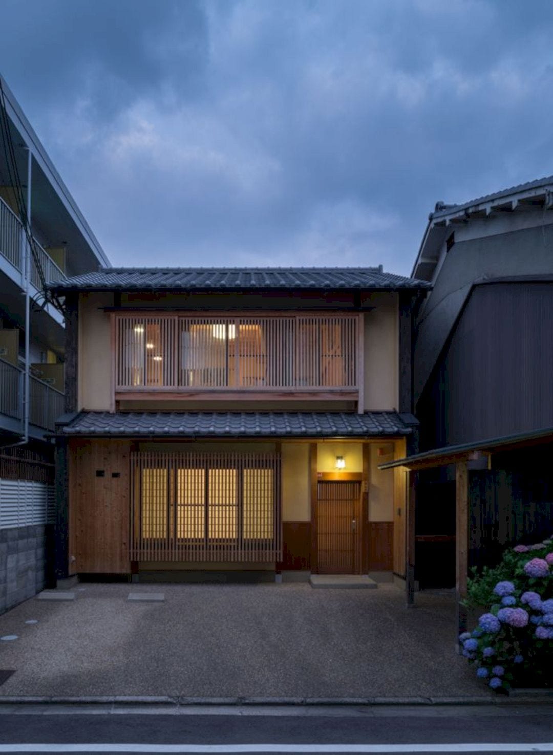
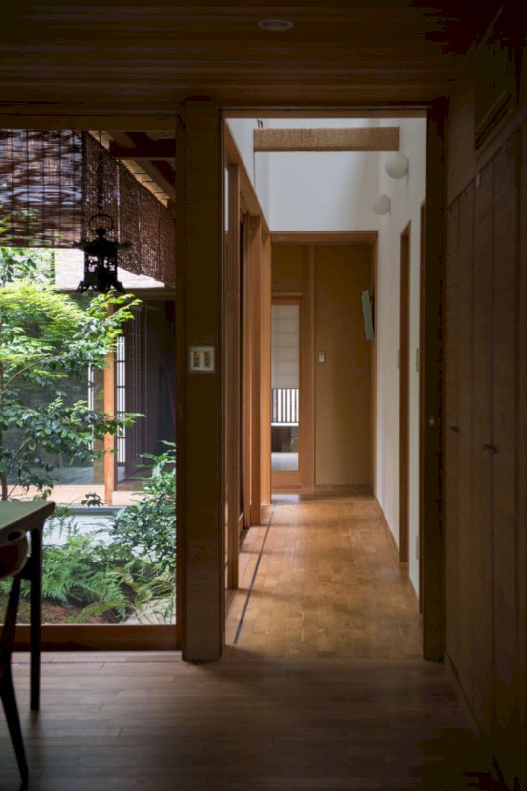
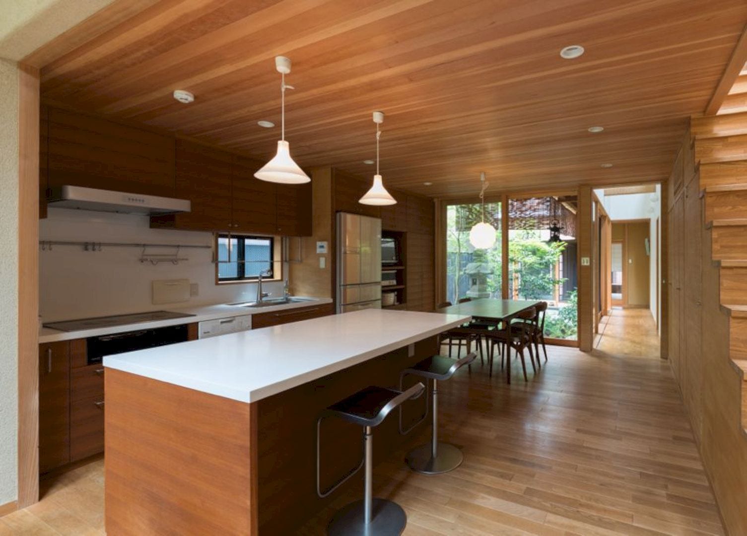
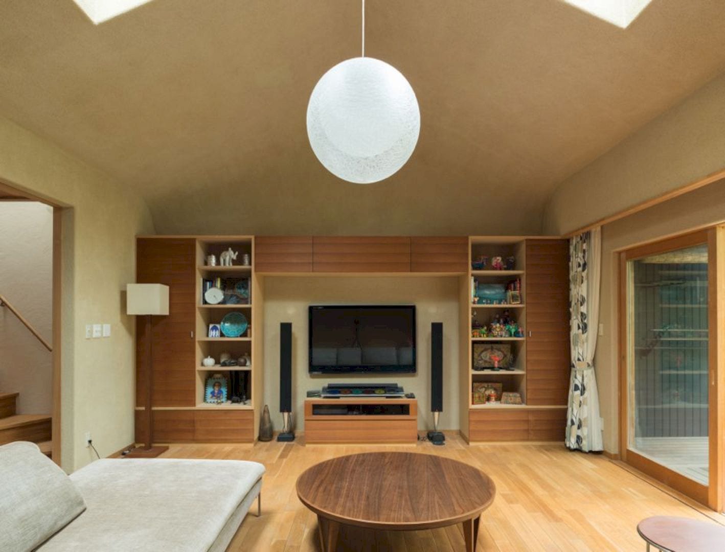
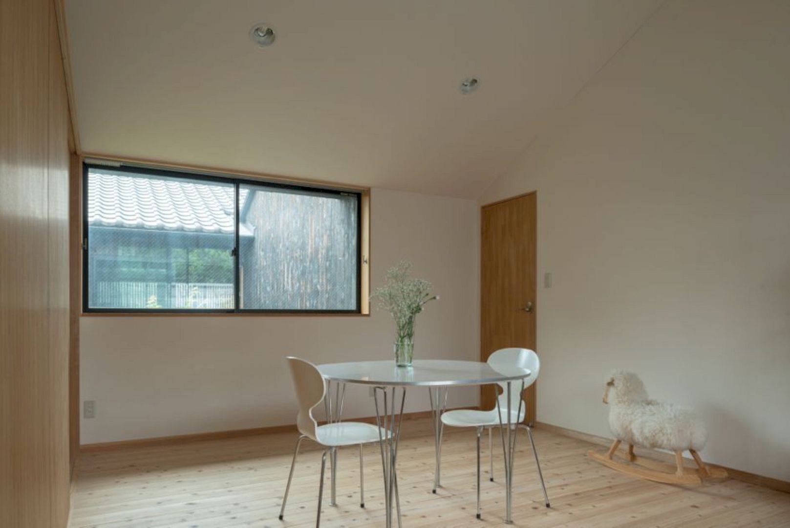
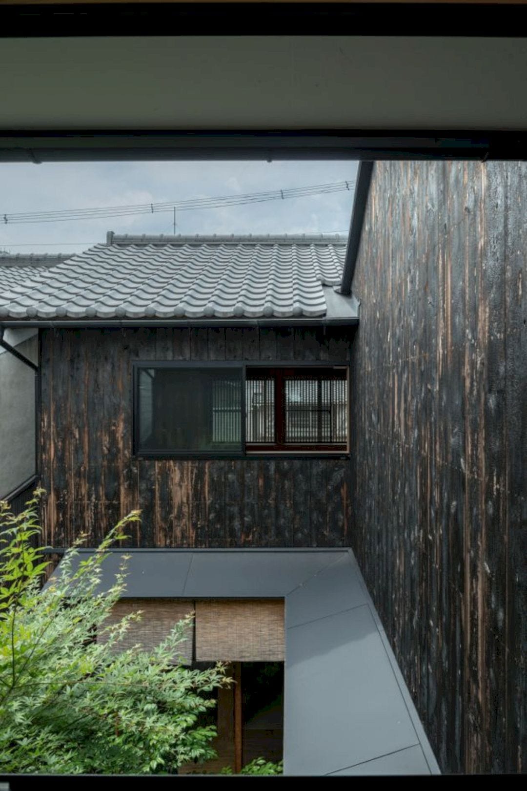
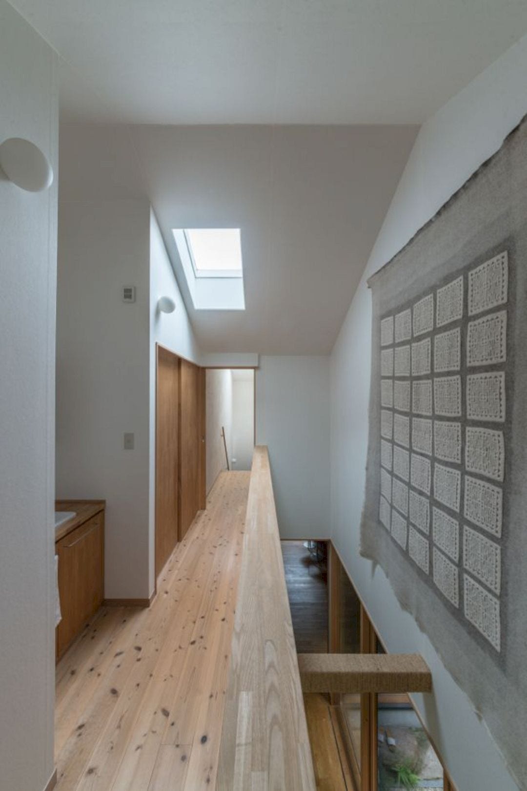
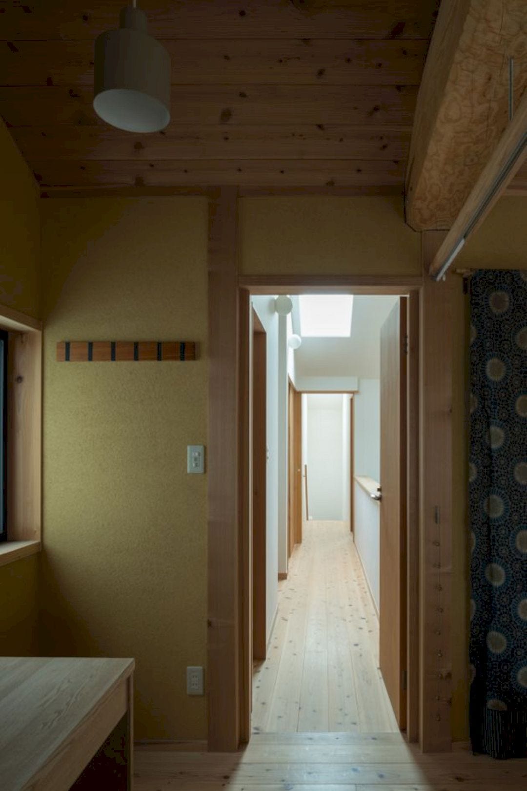
This project transforms a traditional machiya into an ideal living place in Kyoto. The design is reconstructed and disassembled to create a perfect building that can meet the needs of modern life these days.
Spaces
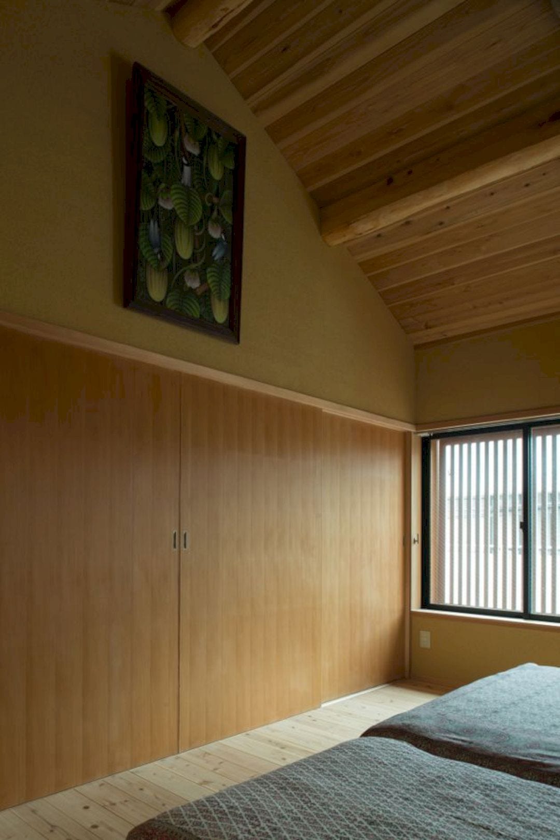
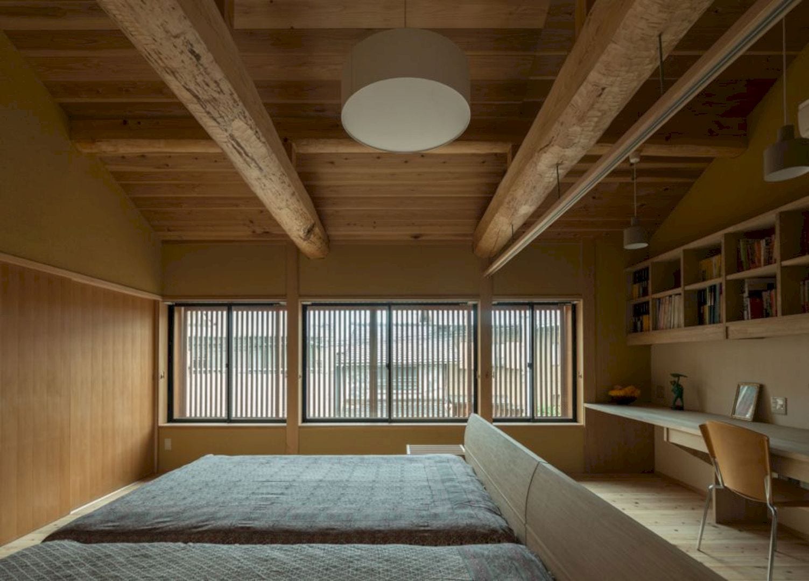
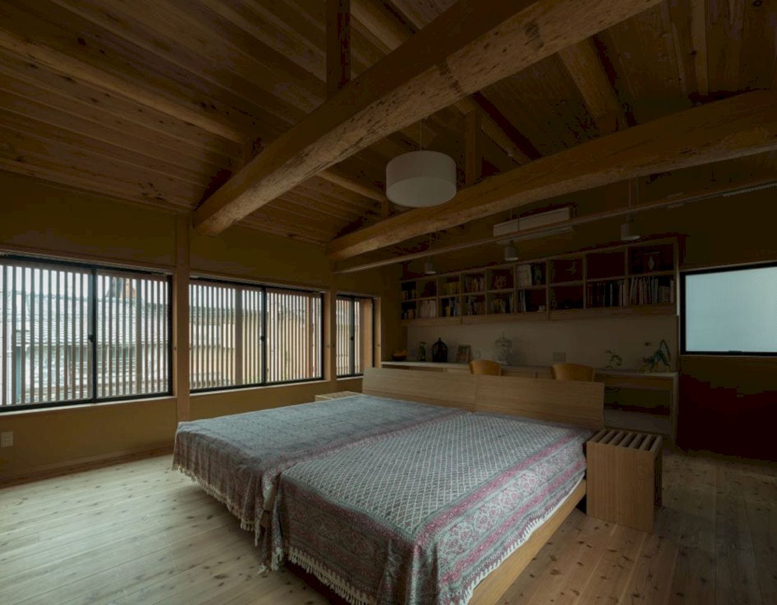
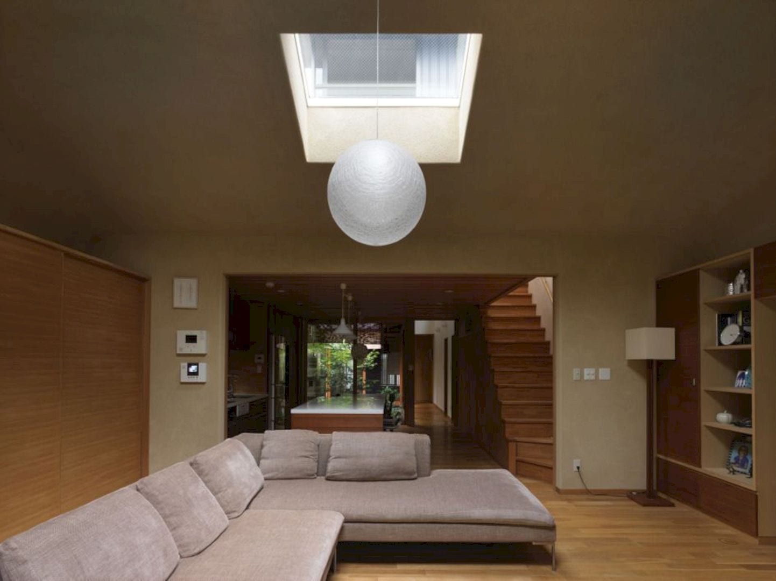
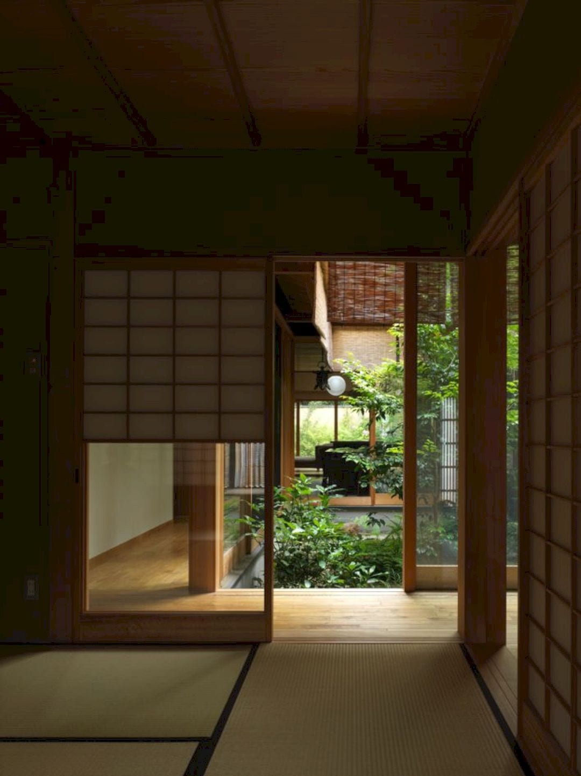
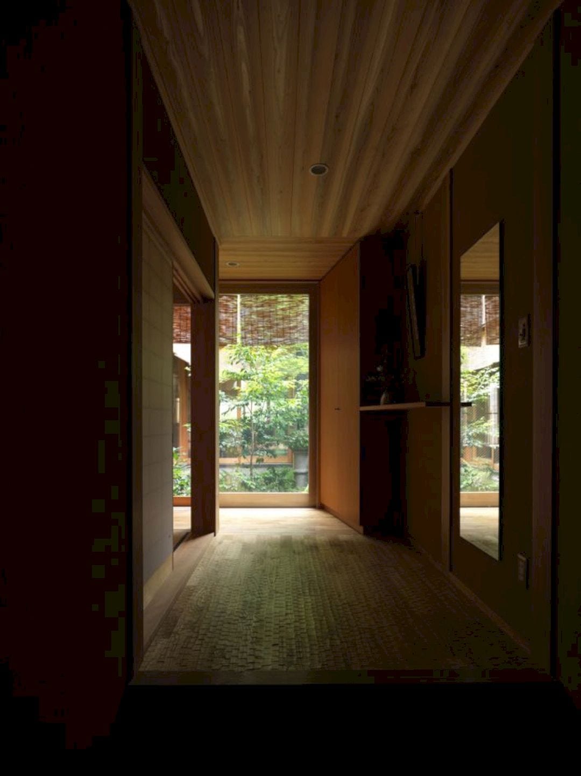
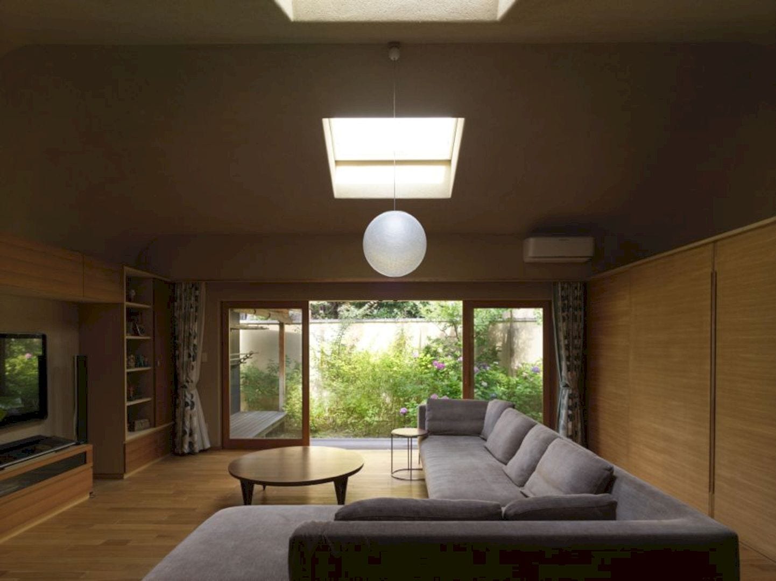
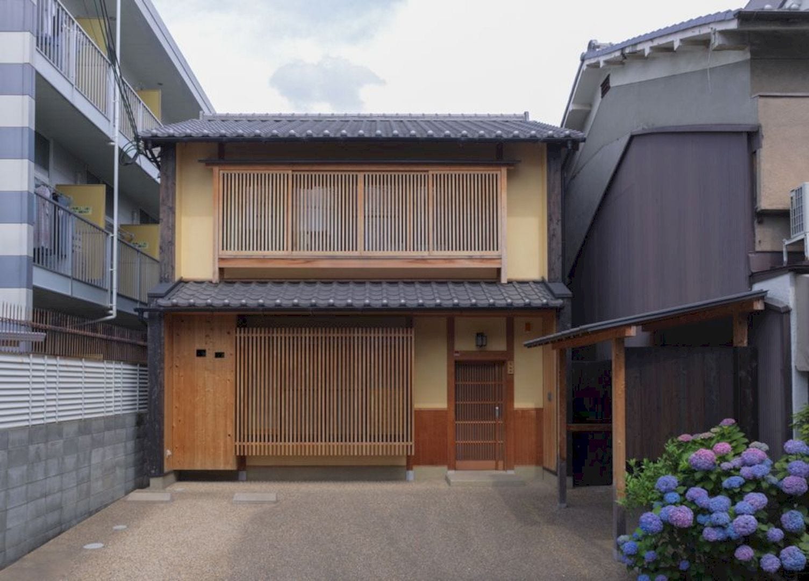
This building has an awesome exterior that inherits the traditional design of Japan. The materials and space formats are separated inside, such as the Japanese paper, clay walls, the street garden’s atrium, and porch. These materials and formats are combined to complete the entire design of the building.
House in Demachi Gallery
Photography: Kazuya Morita Architecture Studio
Discover more from Futurist Architecture
Subscribe to get the latest posts sent to your email.

