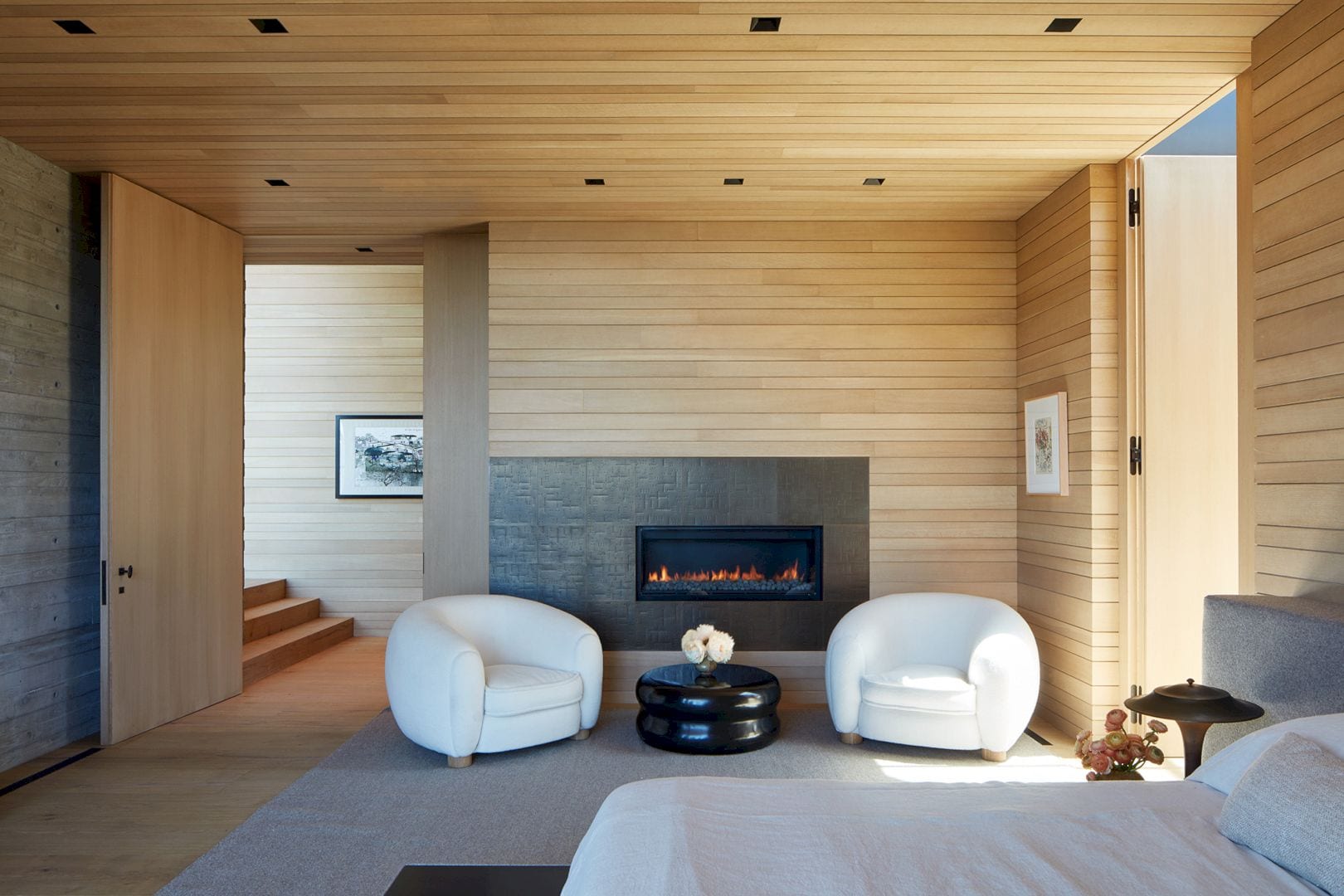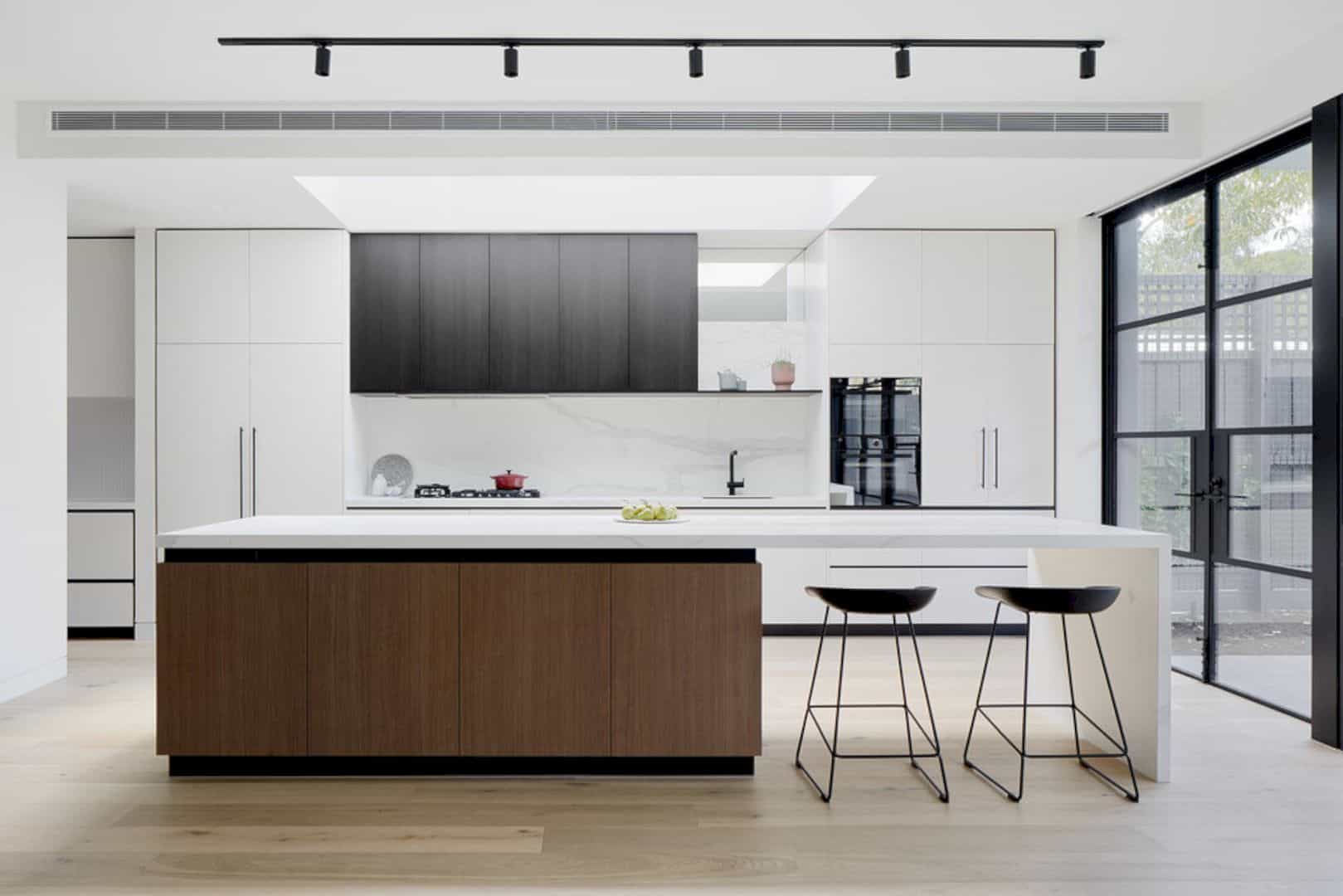Russian for Fish is commissioned by a creative to re-conceive their top-floor studio and also adjust the whole layout without any structural changes. The architect works with a limited budget to remodel and design the interior of Dehavilland with a pared-back contemporary style and other details to complete it. The client also offers some of their own ideas to describe all the things that they want for this studio located in London.
Structure
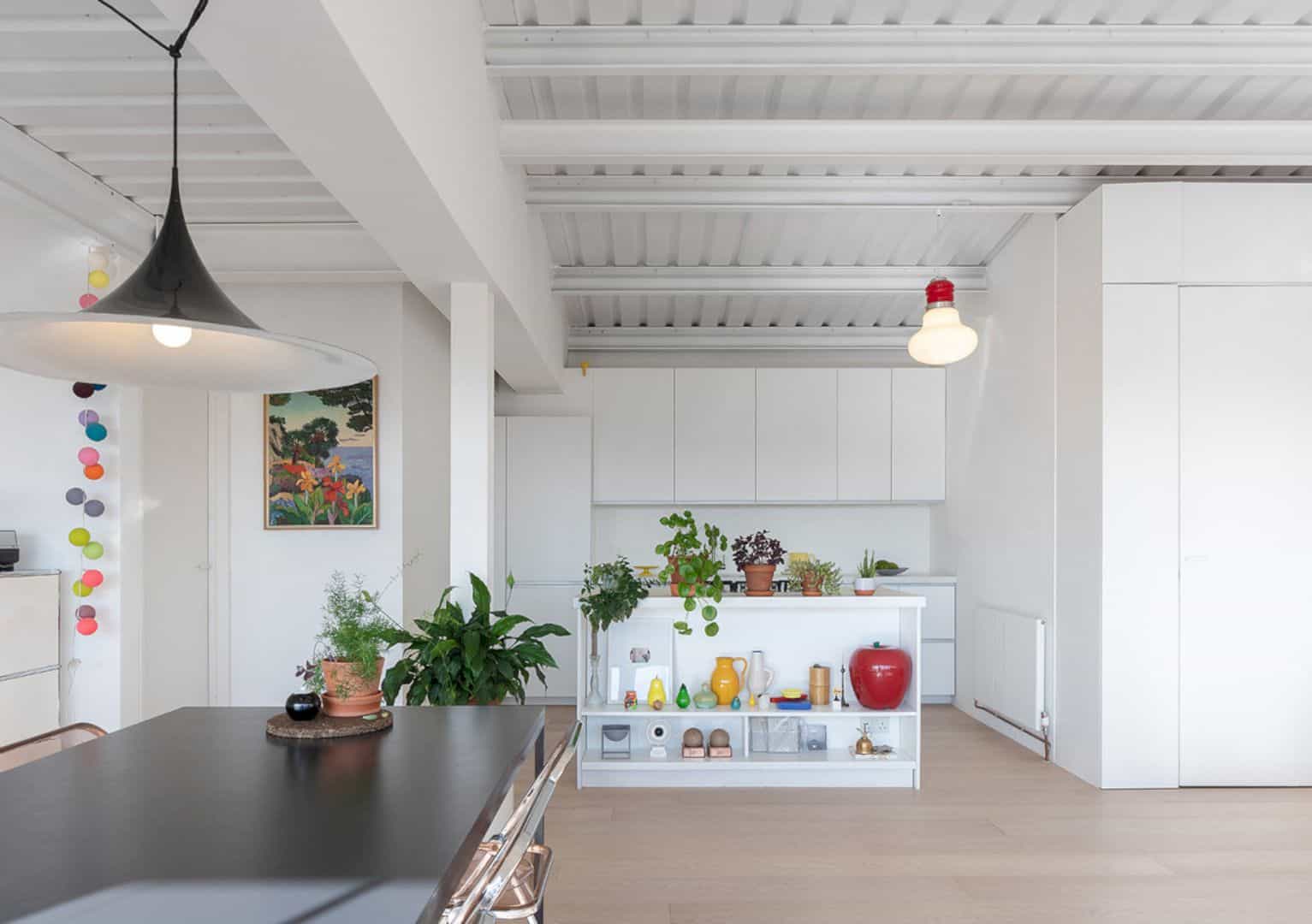
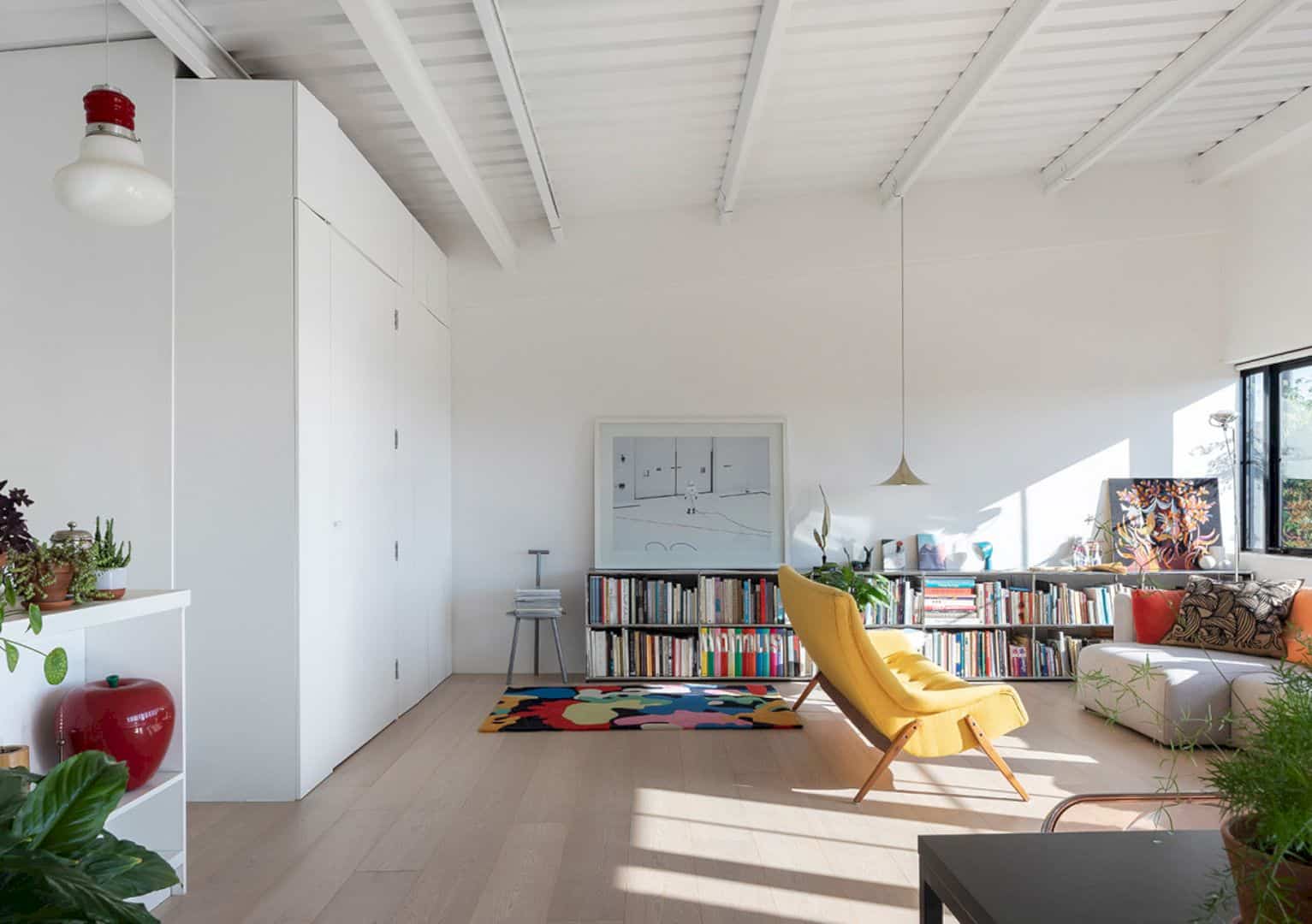
The architect preserves the existing structure of this studio as much as possible while working with a limited budget. They use timber studs to create some new partitions and also splitting the studio spaces into a living area and bedroom. The off-the-shelf fixtures are also added, creating a new, larger kitchen.
Spaces
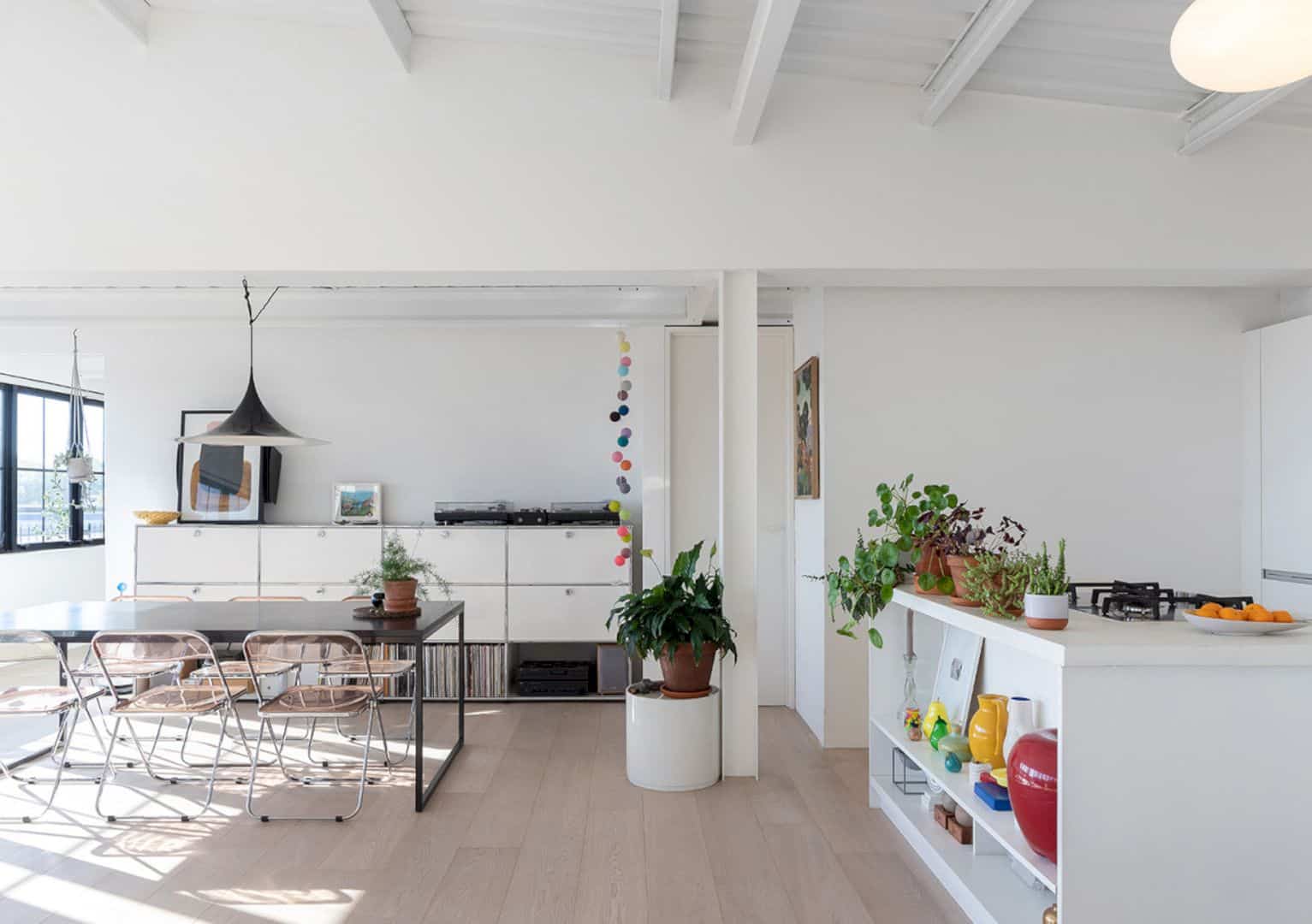
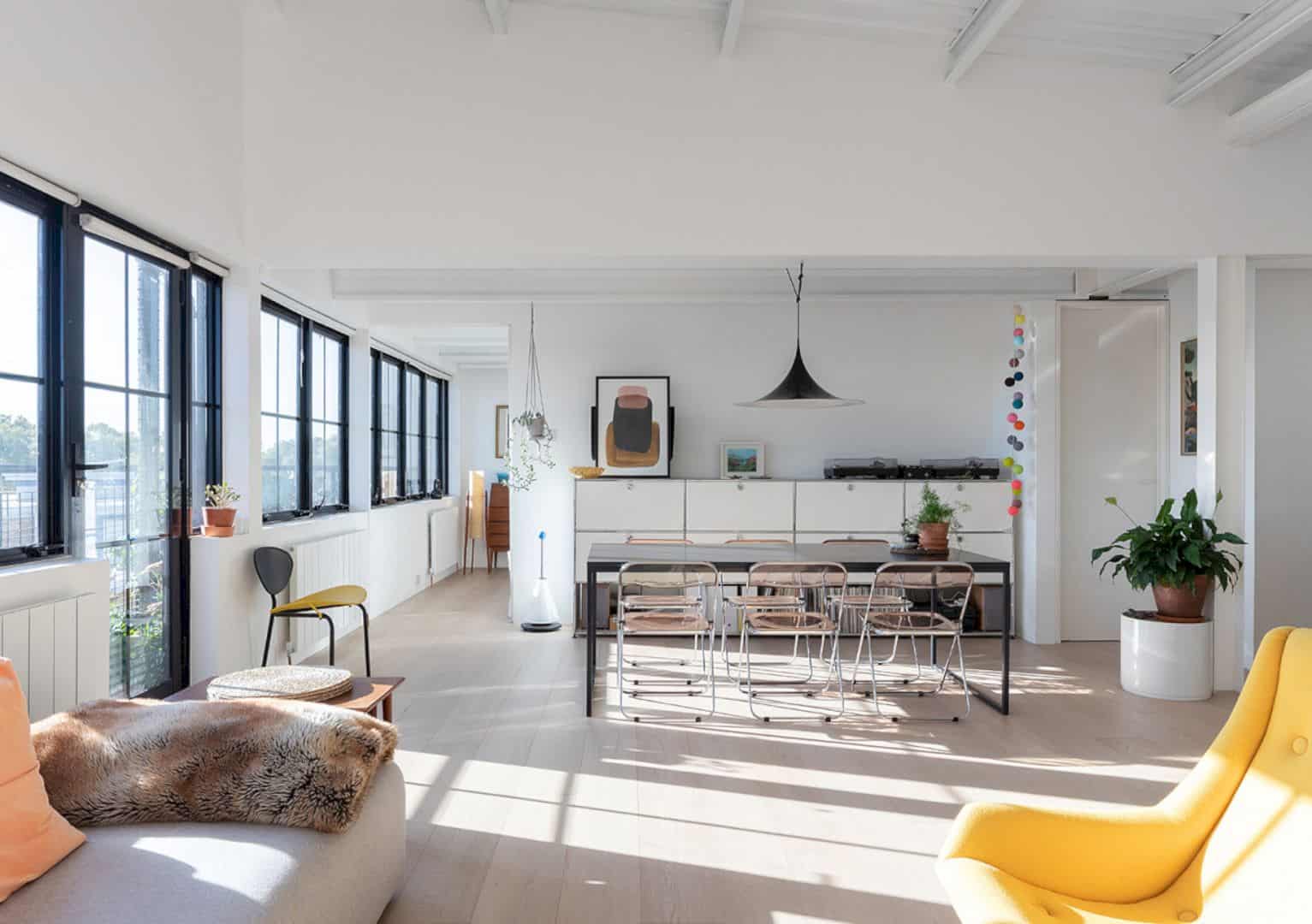
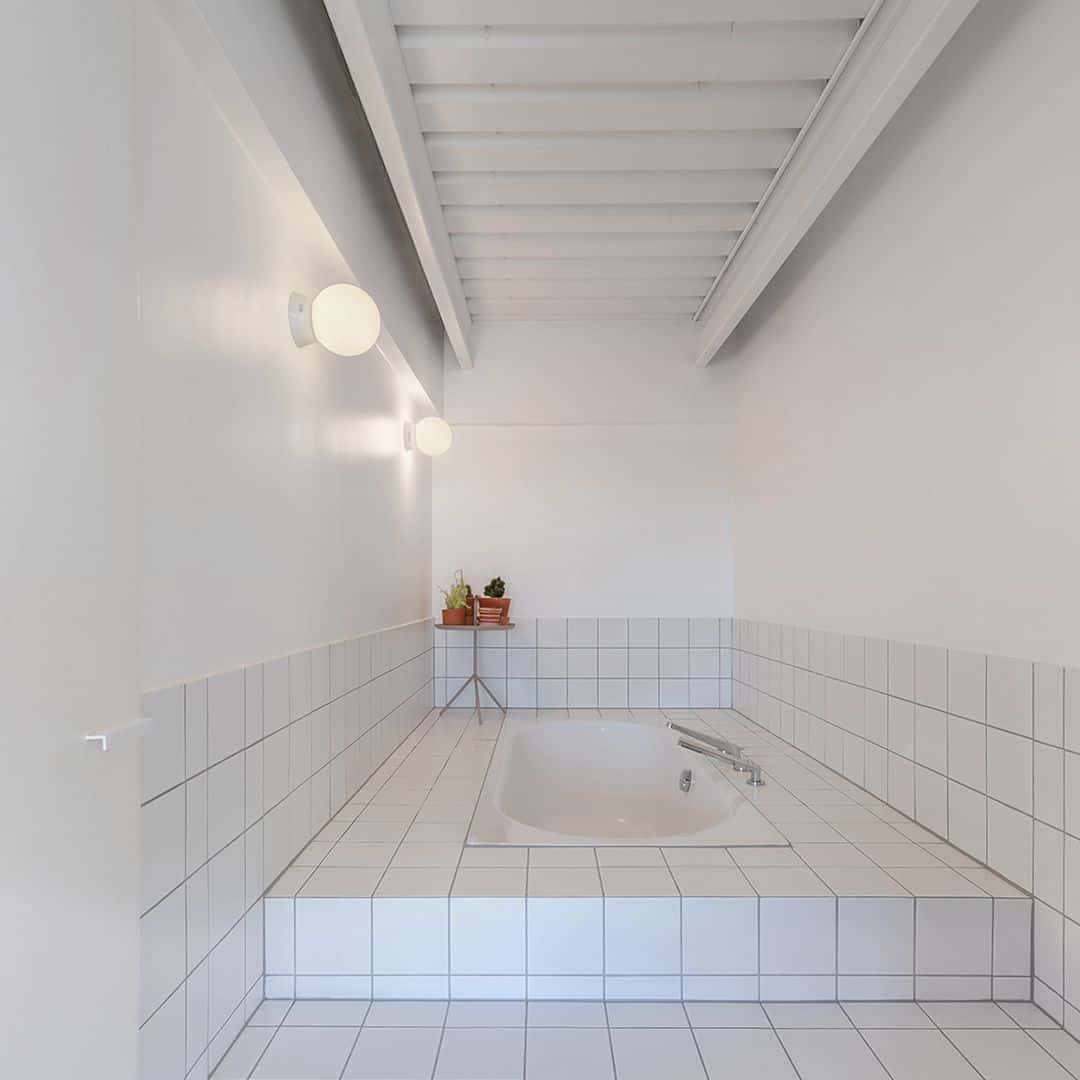
For the client, bathing is one of the important daily rituals. In order to create a sense of comfortable in bathing, the bathroom is also relocated by adding a sunken tub and a stepped platform. The high-end sanitary ware is also added to complete the feeling of the most perfect bathing time ever.
Design
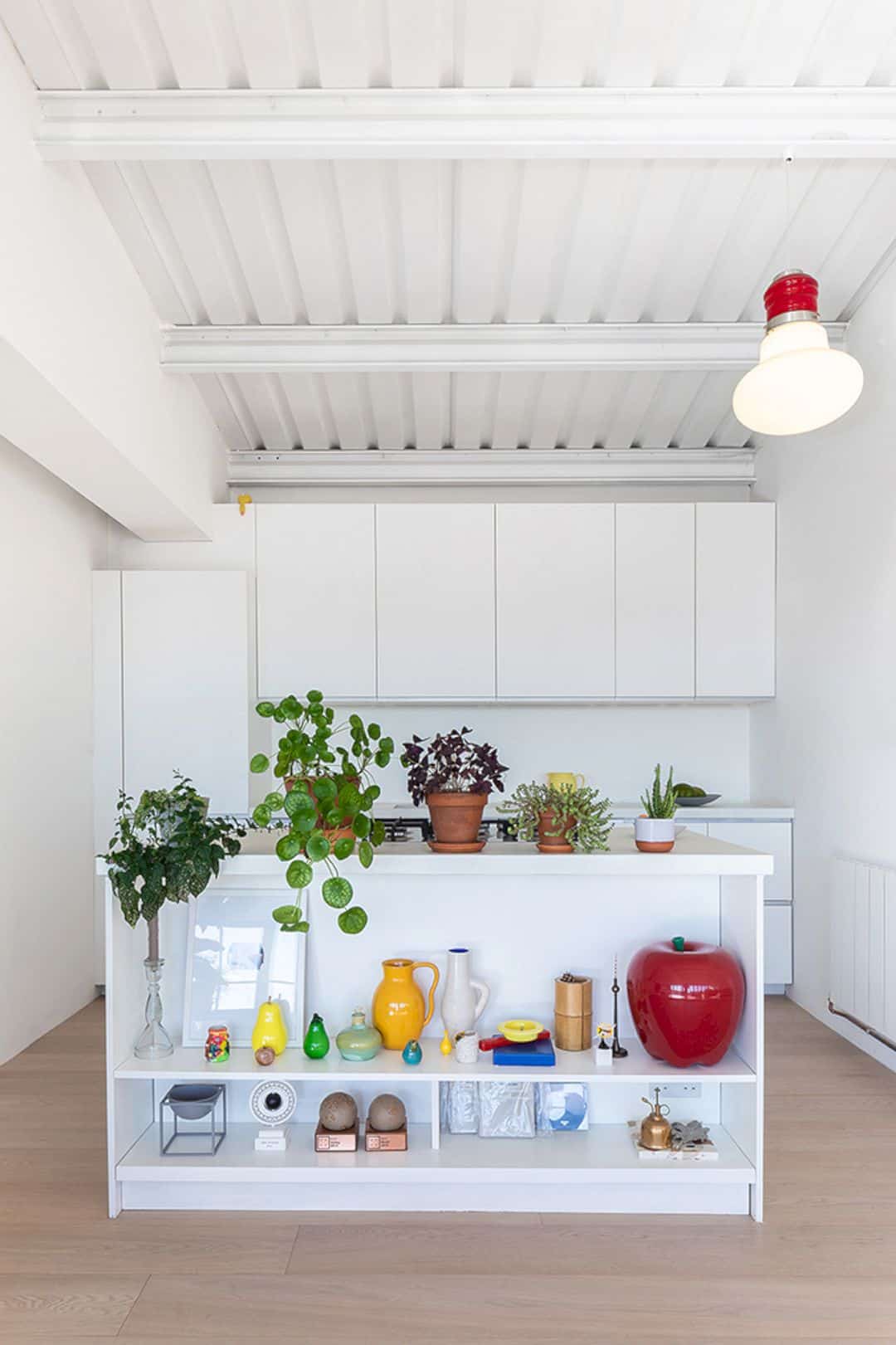
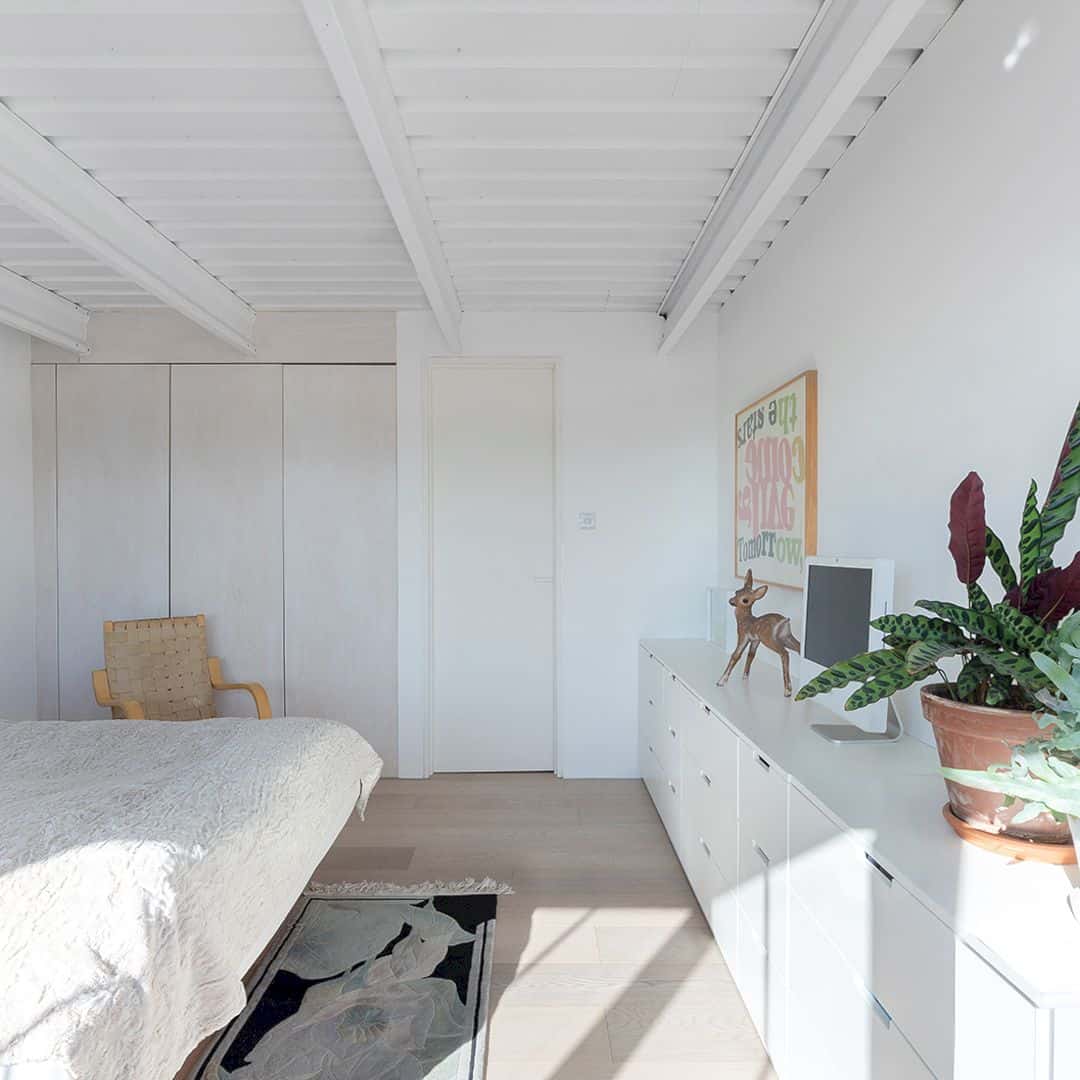
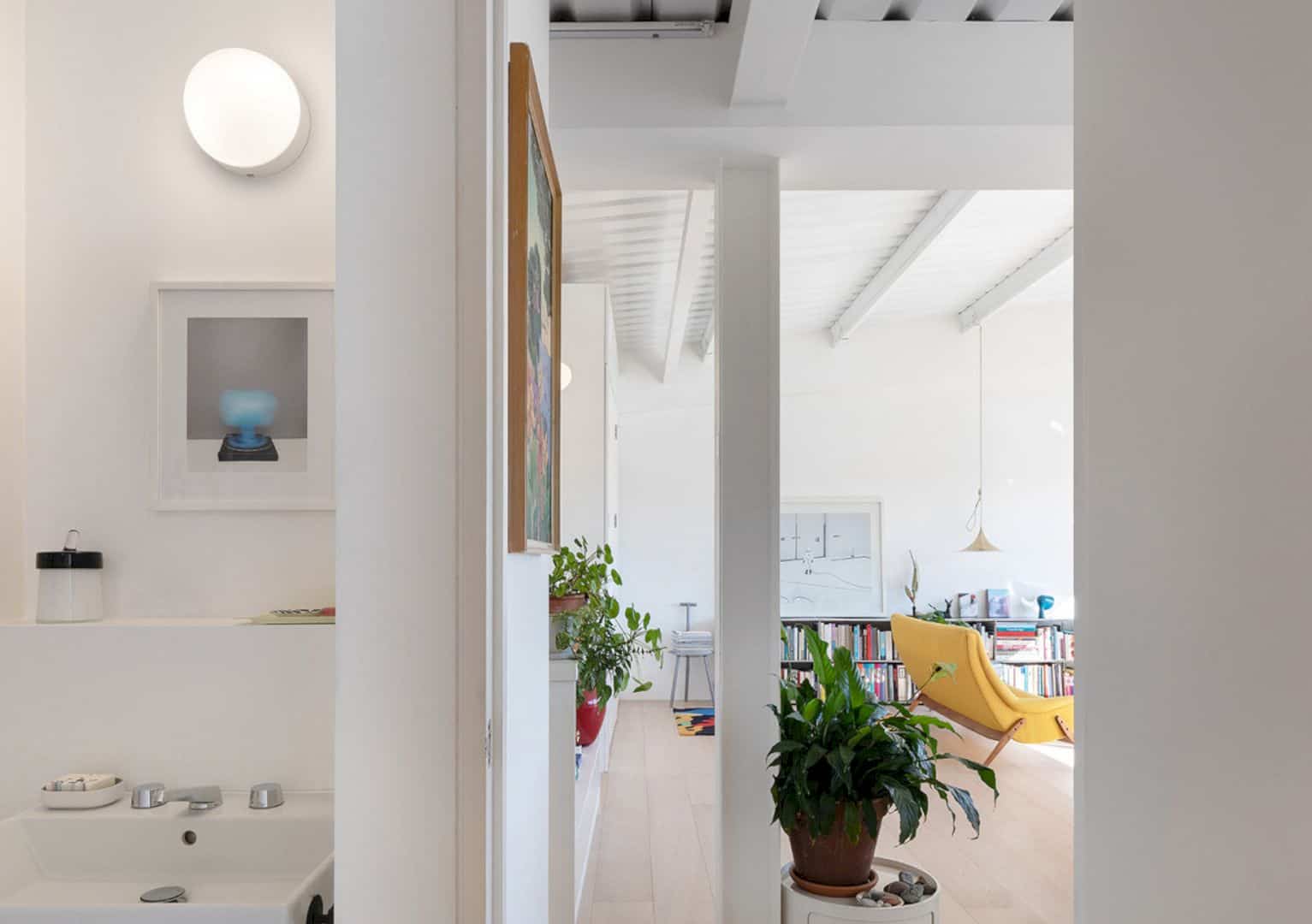
The WC and sink are separated from the area of bath by a sliding door, enabling the client to reach them from the living room. The interiors are designed and finished in a pared-back contemporary style and a predominately white palette. This palette is given to the clients as a blank canvas to show their own creative ideas.
Discover more from Futurist Architecture
Subscribe to get the latest posts sent to your email.


