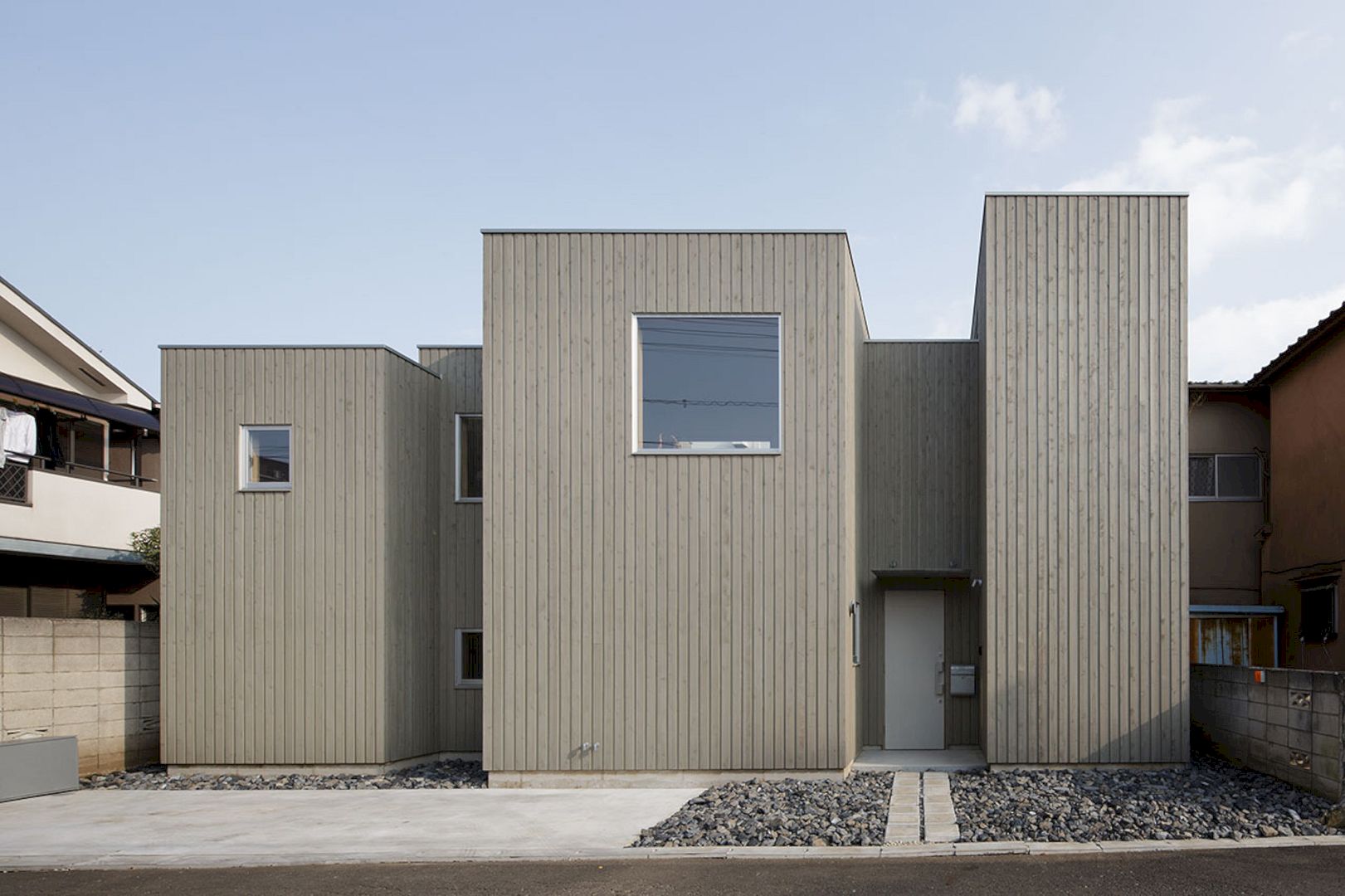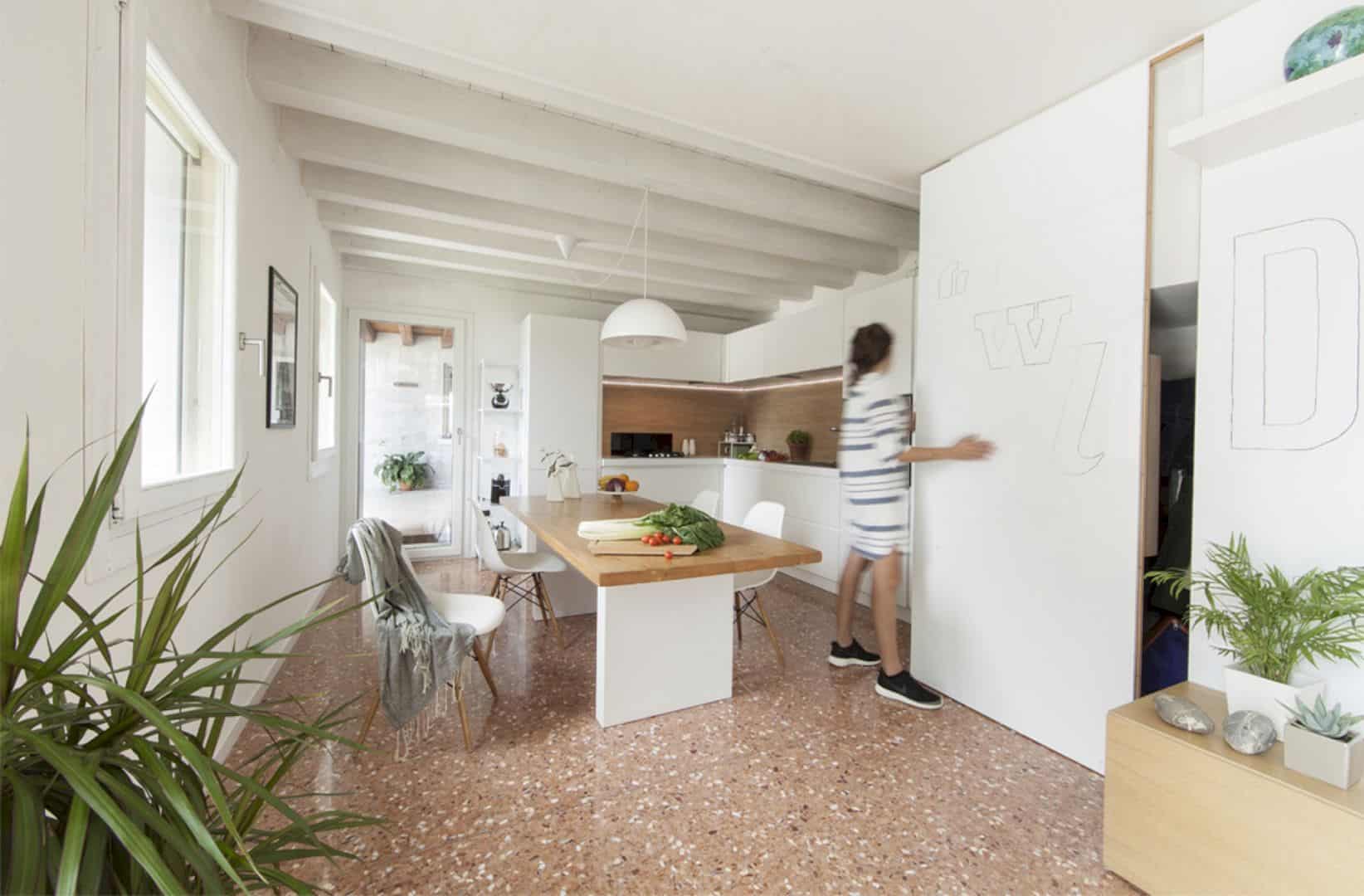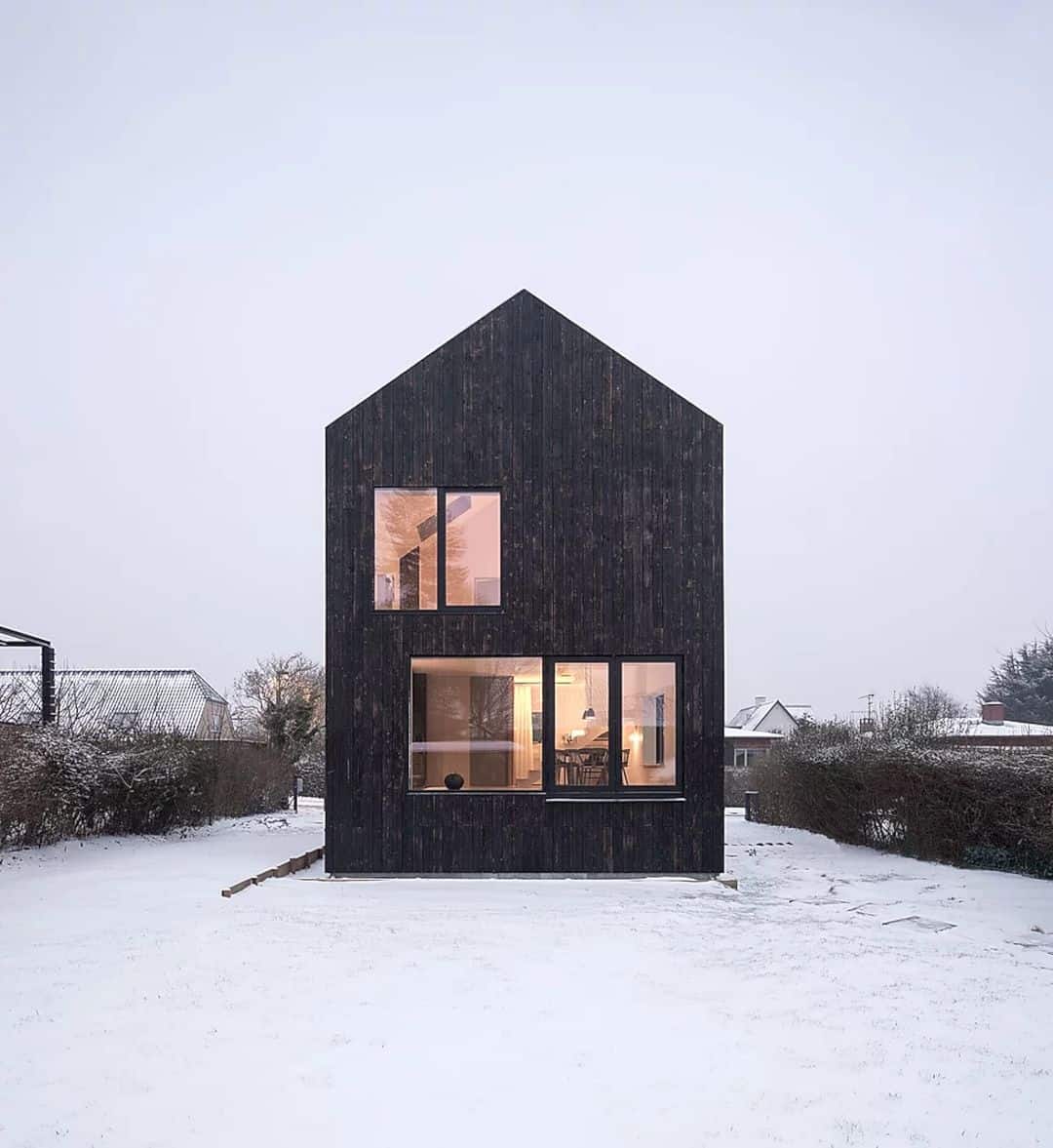Located in California, Palomar Mountain weeHouse is a residential project by Alchemy Architects designed for a San Diego family. It is a get-a-way home with complete standard weeHouse finishes and details.
Site
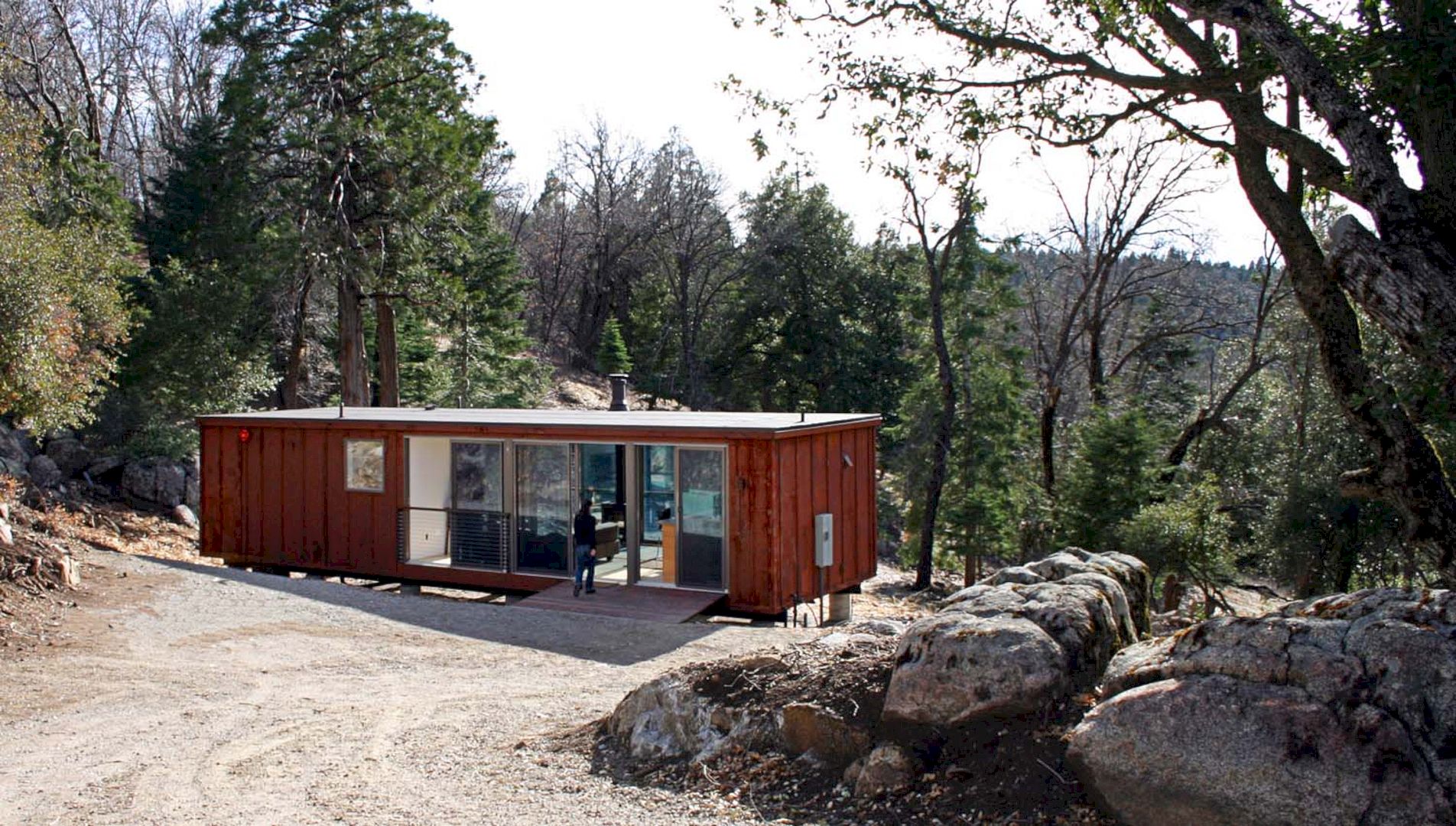
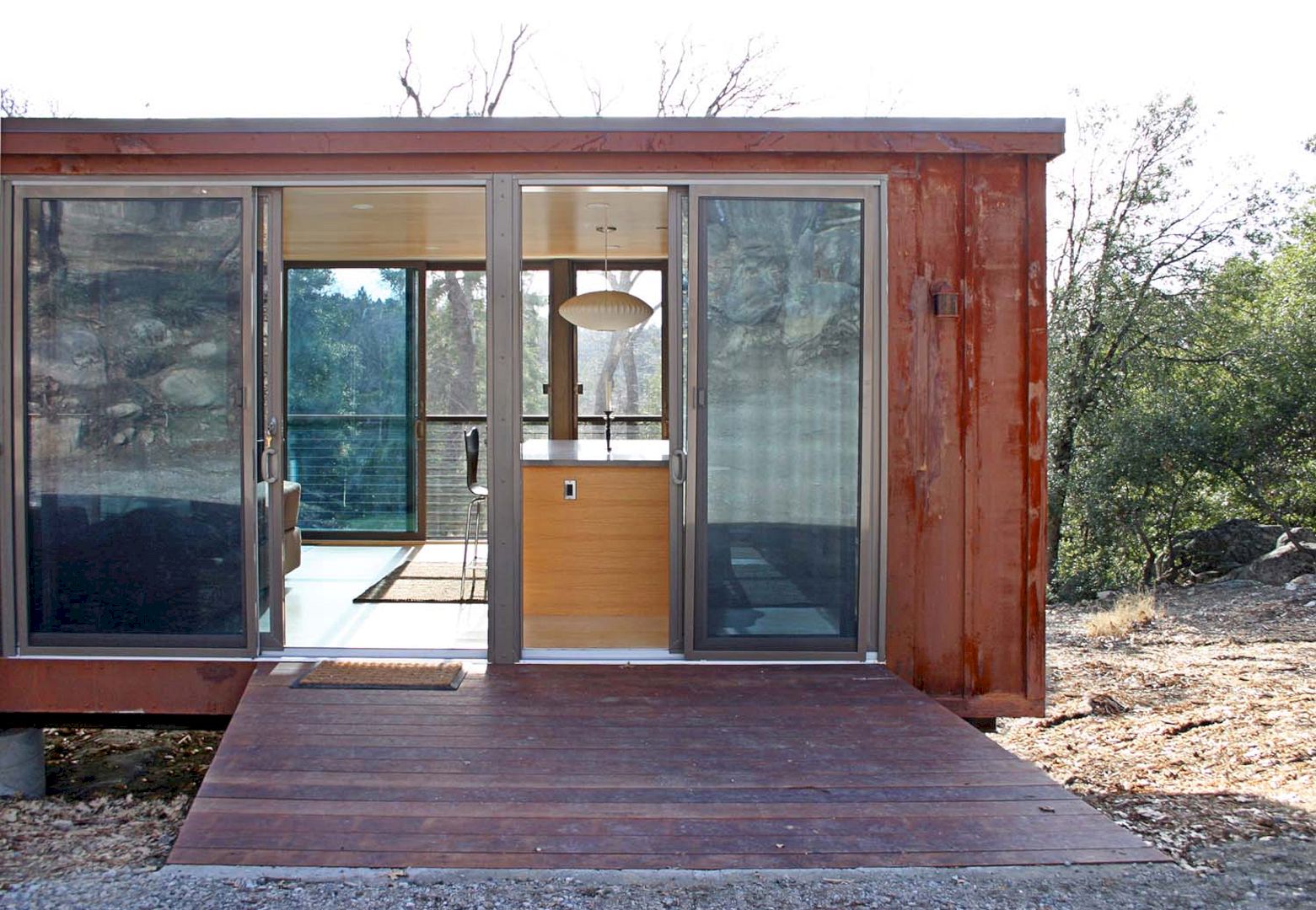
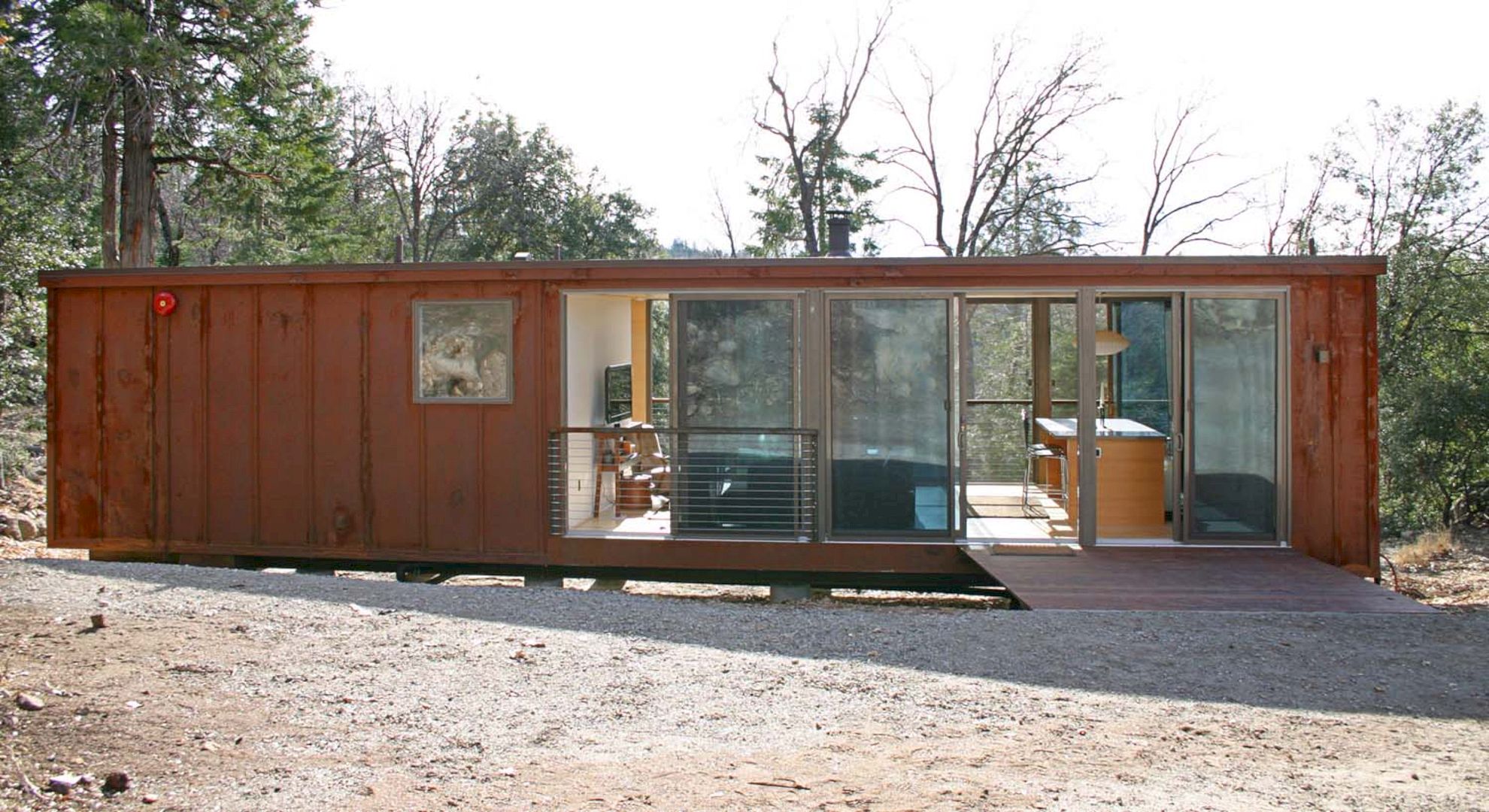
The sloping site is the challenge of this project and the house placement is the solution for it. A site-built entrance ramp and a pier foundation allow this house to sit on a steep, rocky slope lightly. On the site, the family can enjoy stunning big mountains view.
Design
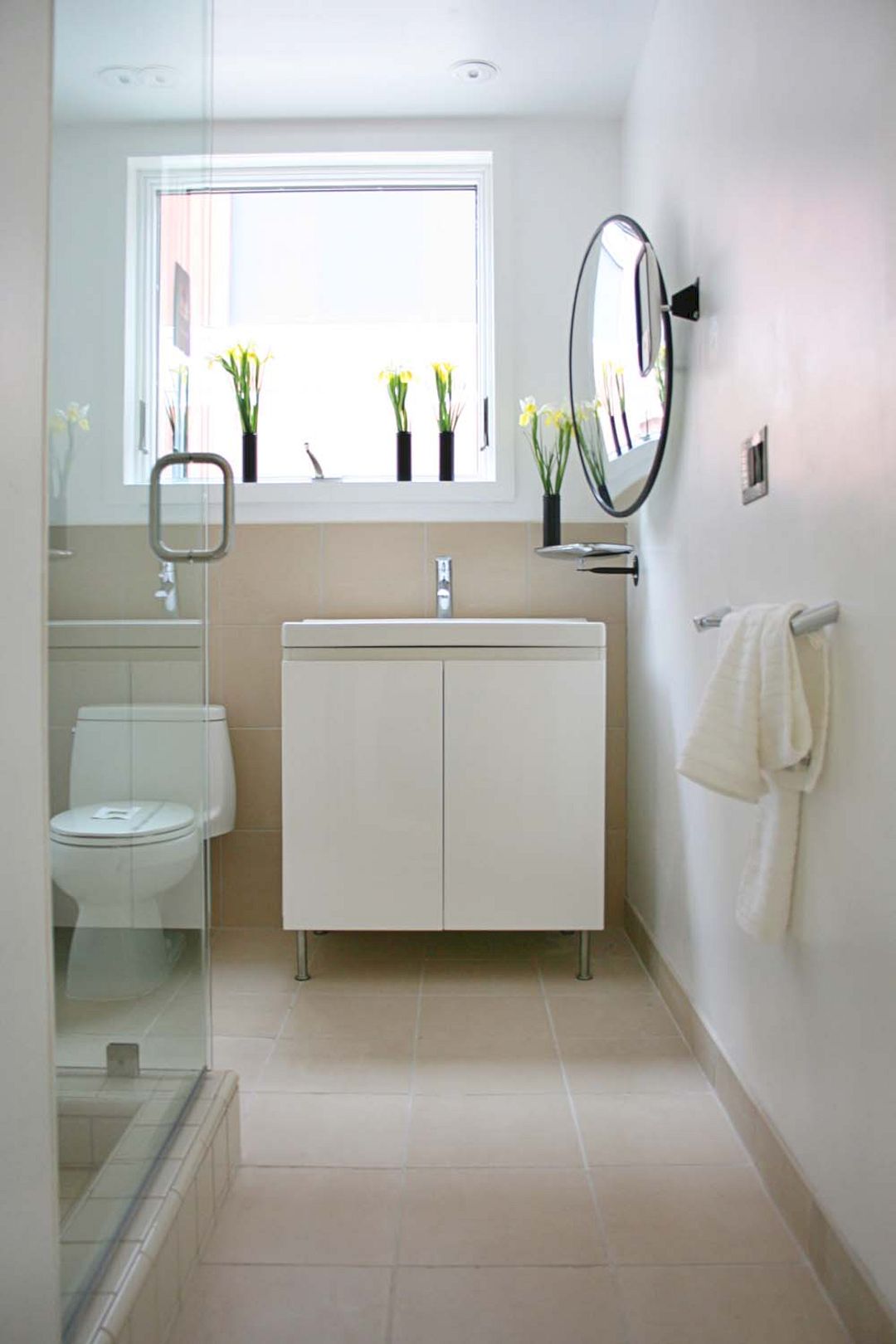
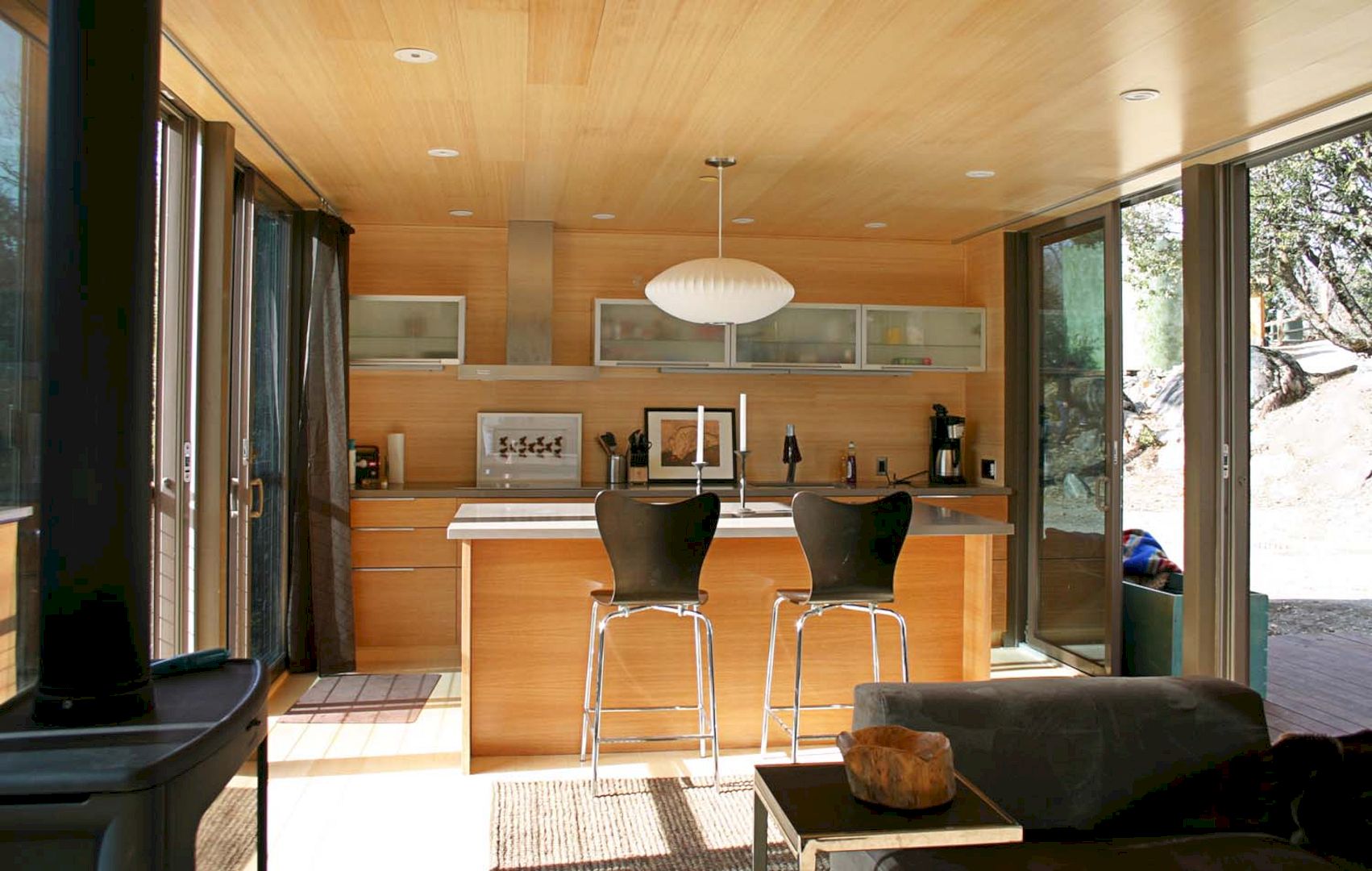
This house has complete standard weeHouse finishes that are included in the shipping such as wood-wrap walls, weeHouse “loading dock” mirrors, Andersen windows, Kohler fixtures, glass tiled shower, and IKEA cabinetry.
Some details are installed post-delivery including a wood-burning stove and a George Nelson pendant lamp.
Details
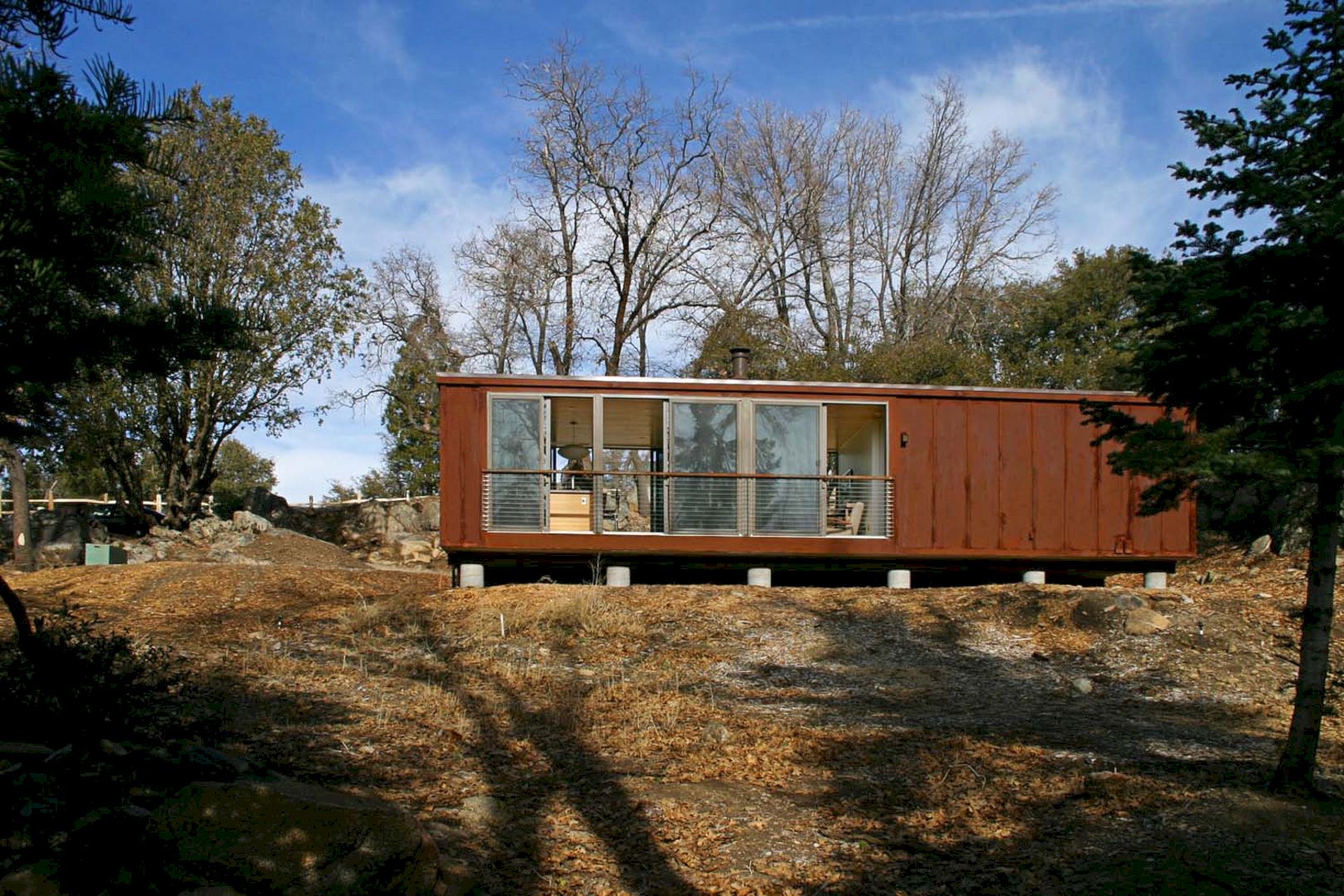
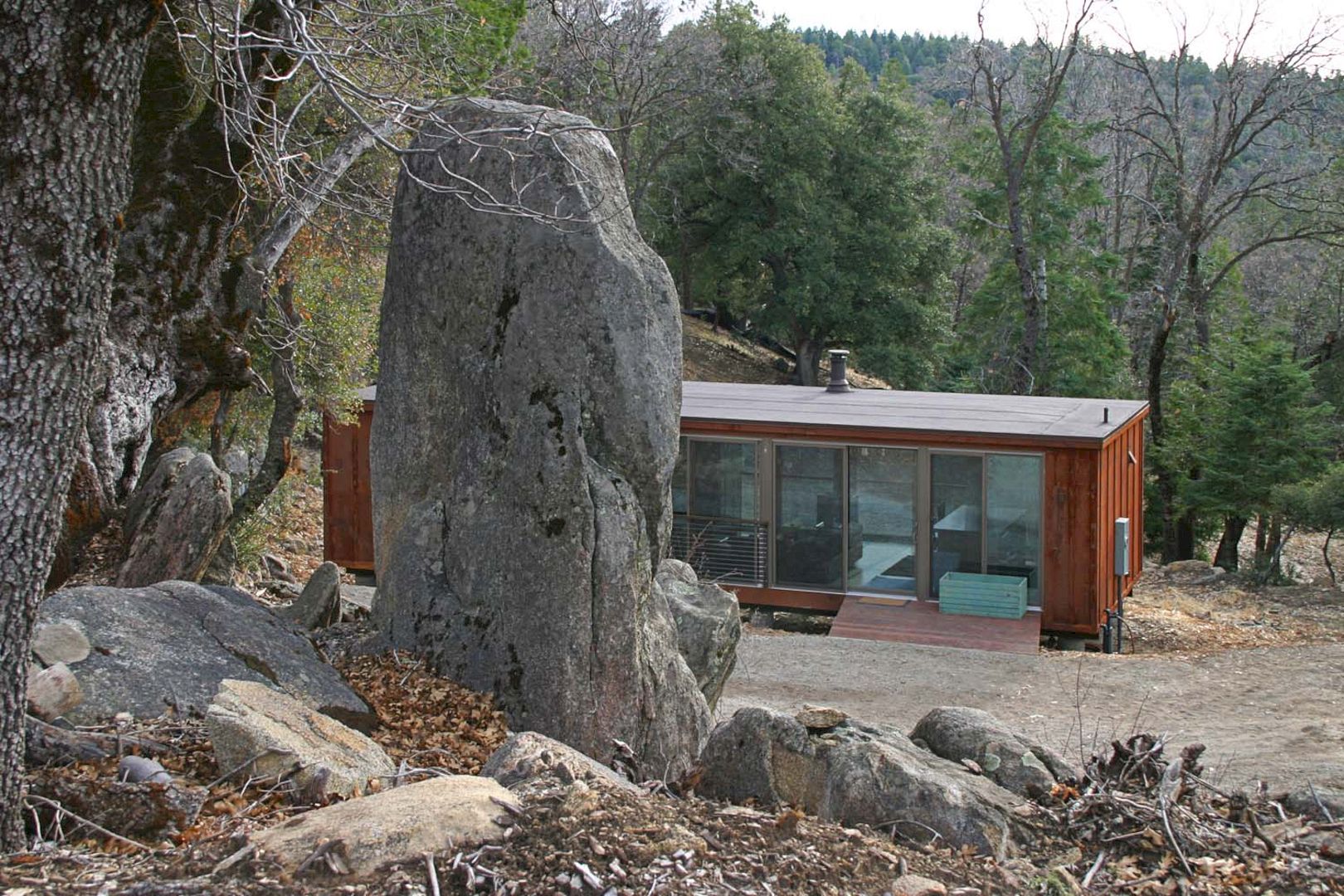
This house was built in 2007 with 670 SF of the total area. Before shipping and installation on Palomar Mountain, it was displayed at the “Dwell on Design” trade show in San Francisco. It is a cozy house on an awesome site perfect for those who want to have a connection to nature.
Palomar Mountain weeHouse Gallery
Images Source: Alchemy Architects
Discover more from Futurist Architecture
Subscribe to get the latest posts sent to your email.

