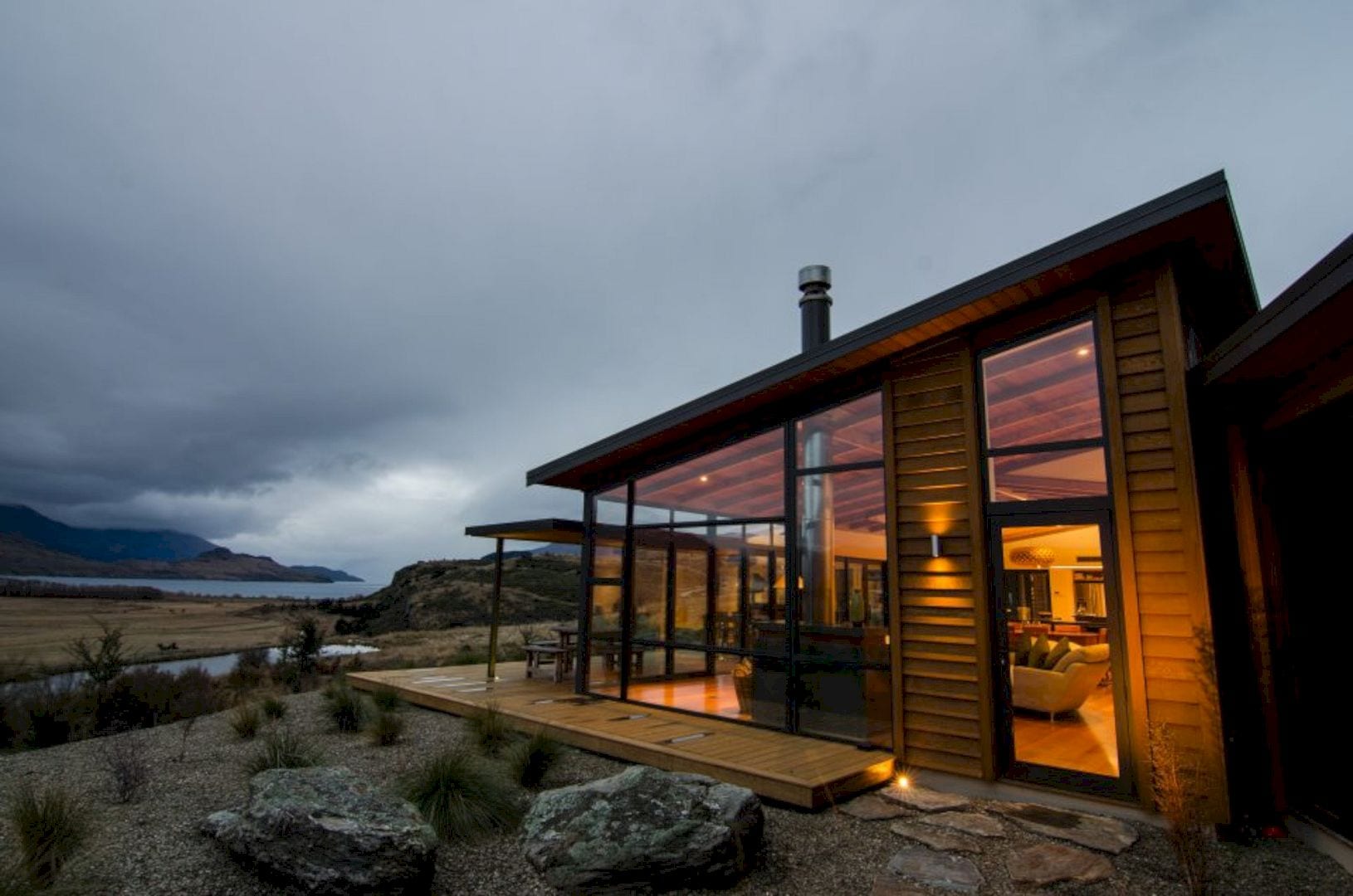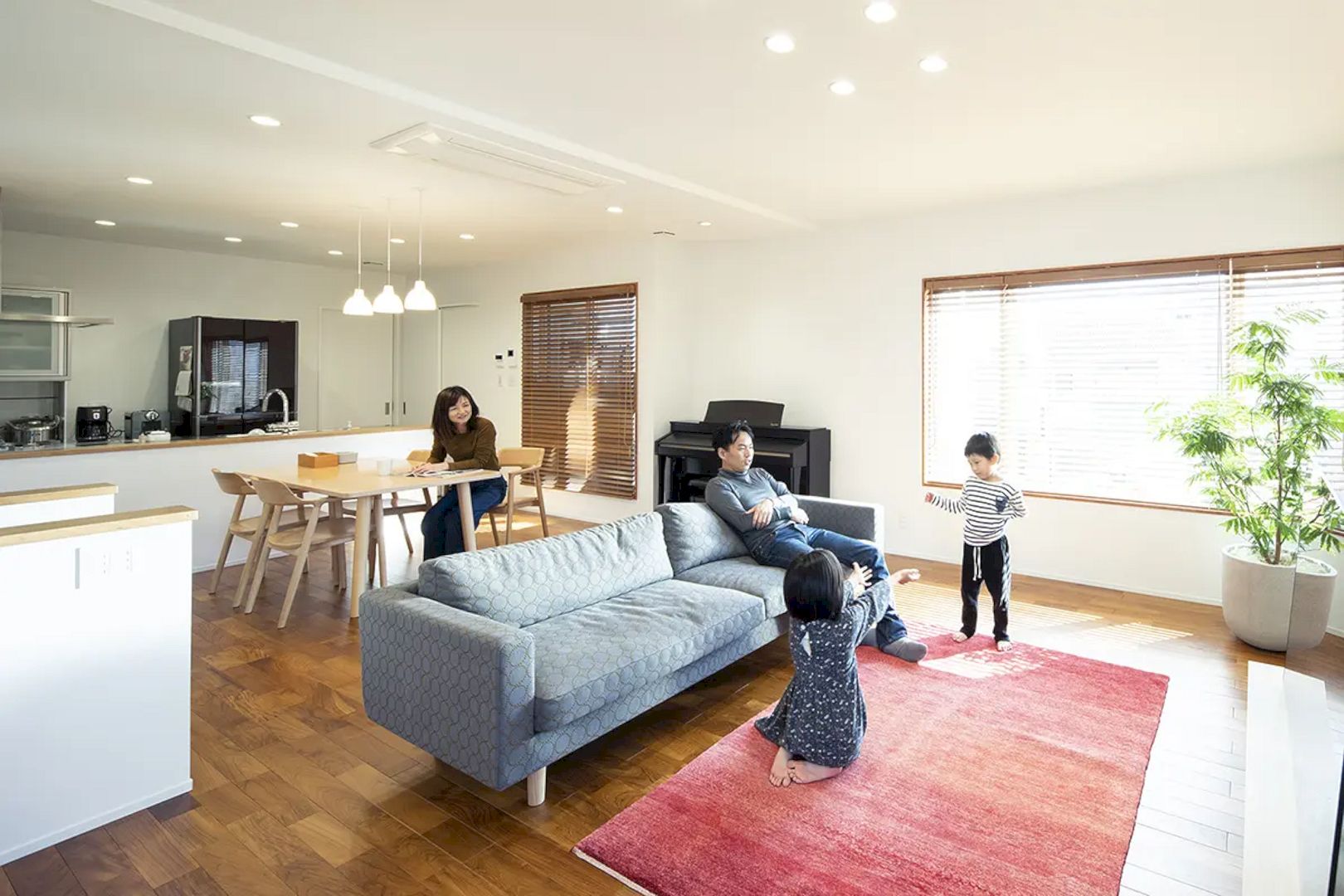This private house is located in Tokyo, Japan, a 2014 residential project designed by Ryu Mitarai & Associates Architects. kibako consists of five different-sized boxes that are set at the center of the site. The manner of living and the surrounding ambient are tied into a house to create a smooth connection between the interior and exterior of the house.
Design
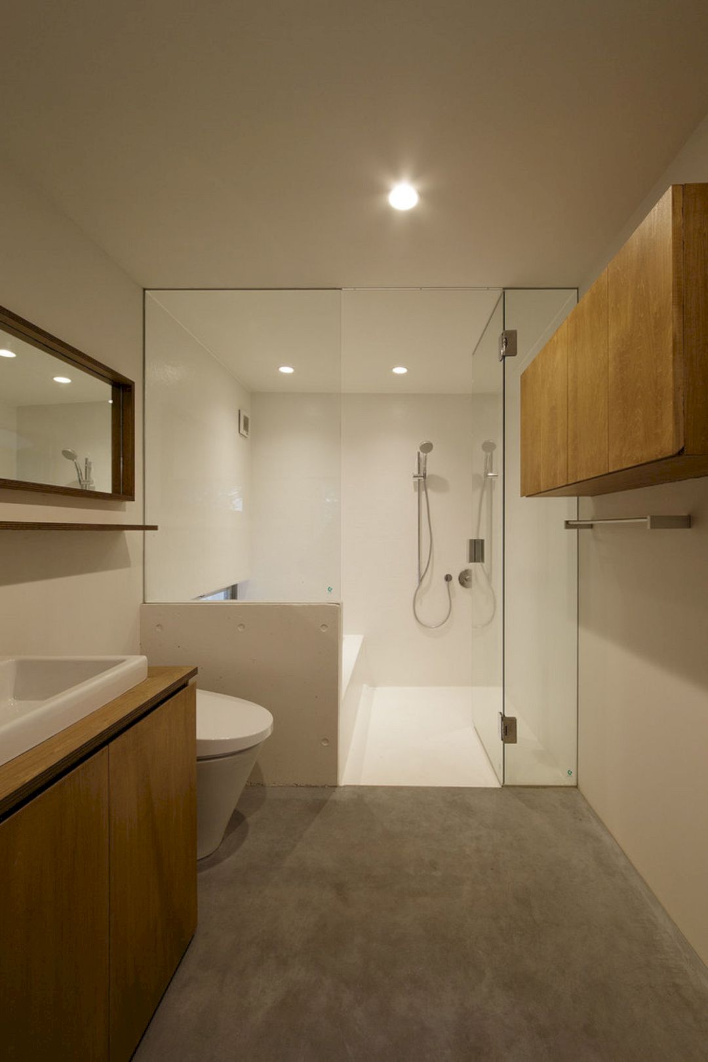
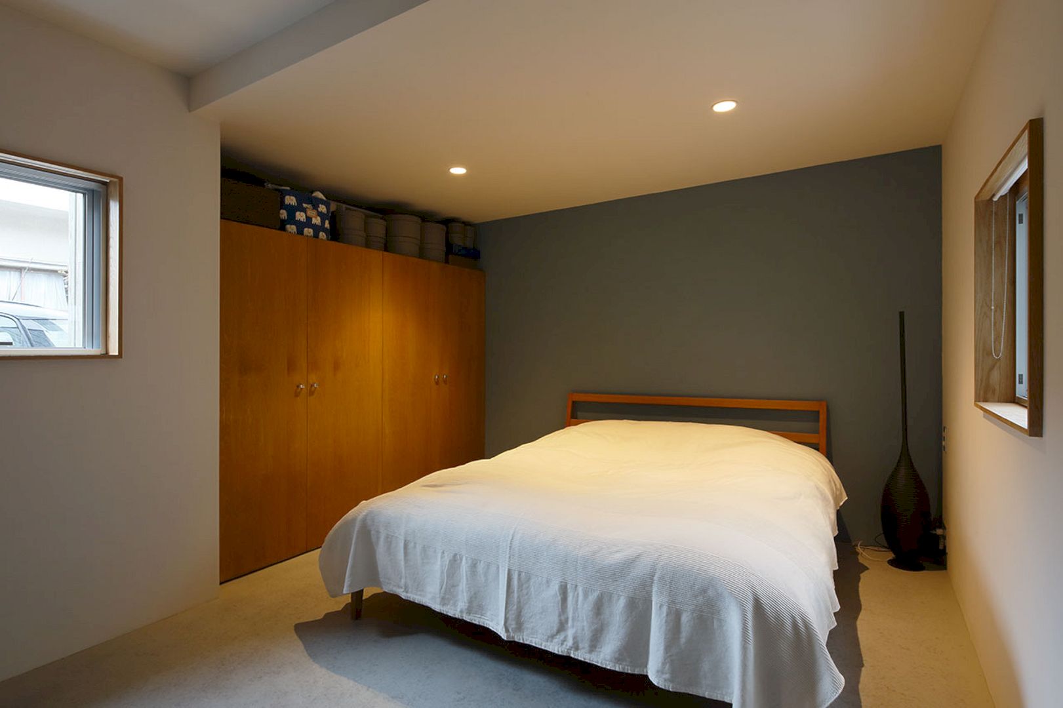
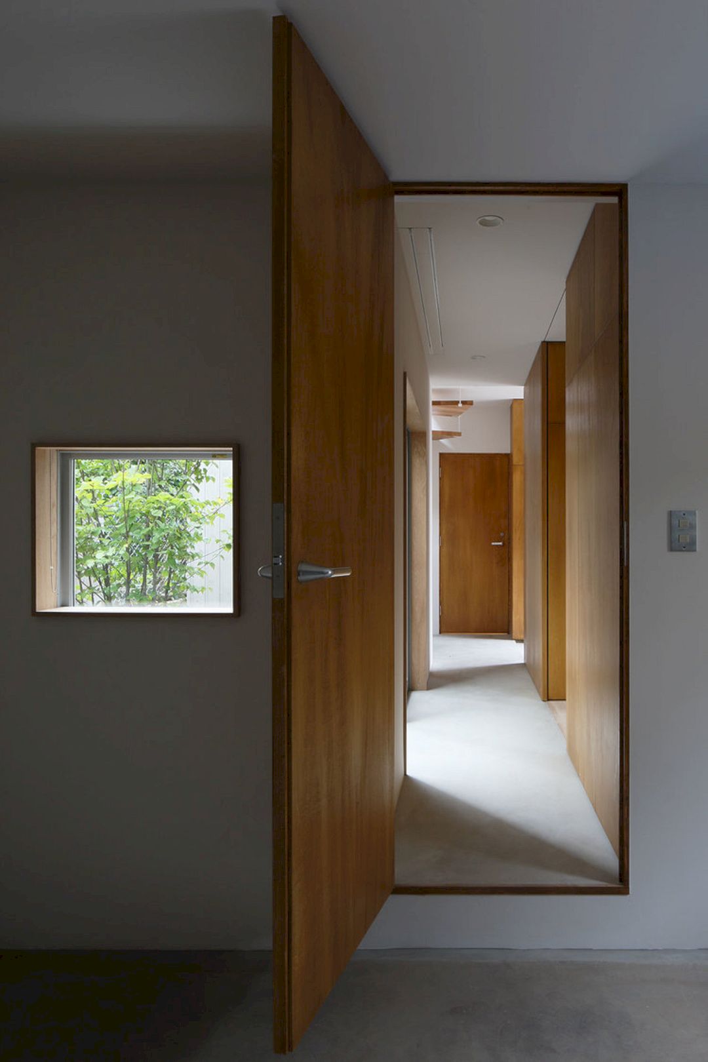
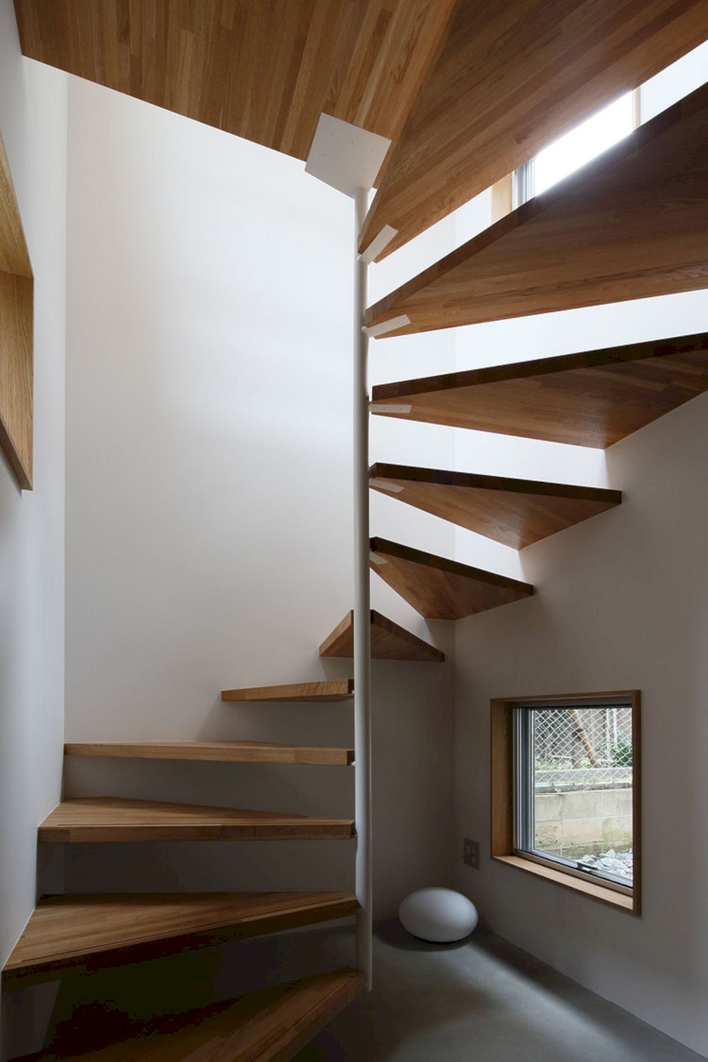
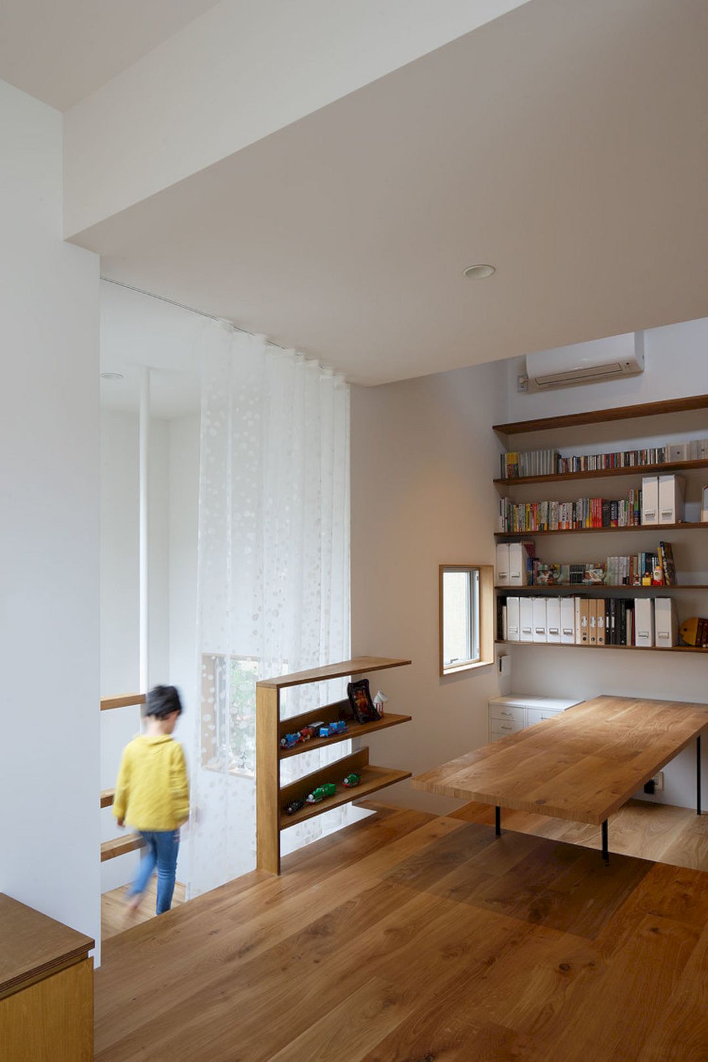
The boxes are shifted carefully by reading the family’s manner of living and surrounding environment. A small garden is also created to provide an additional area to enjoy the morning sun. The space is traversed by a large wooden board, standing above the ground and easy to be imagined as a working desk, a dinner table, and a chair as well.
Connection
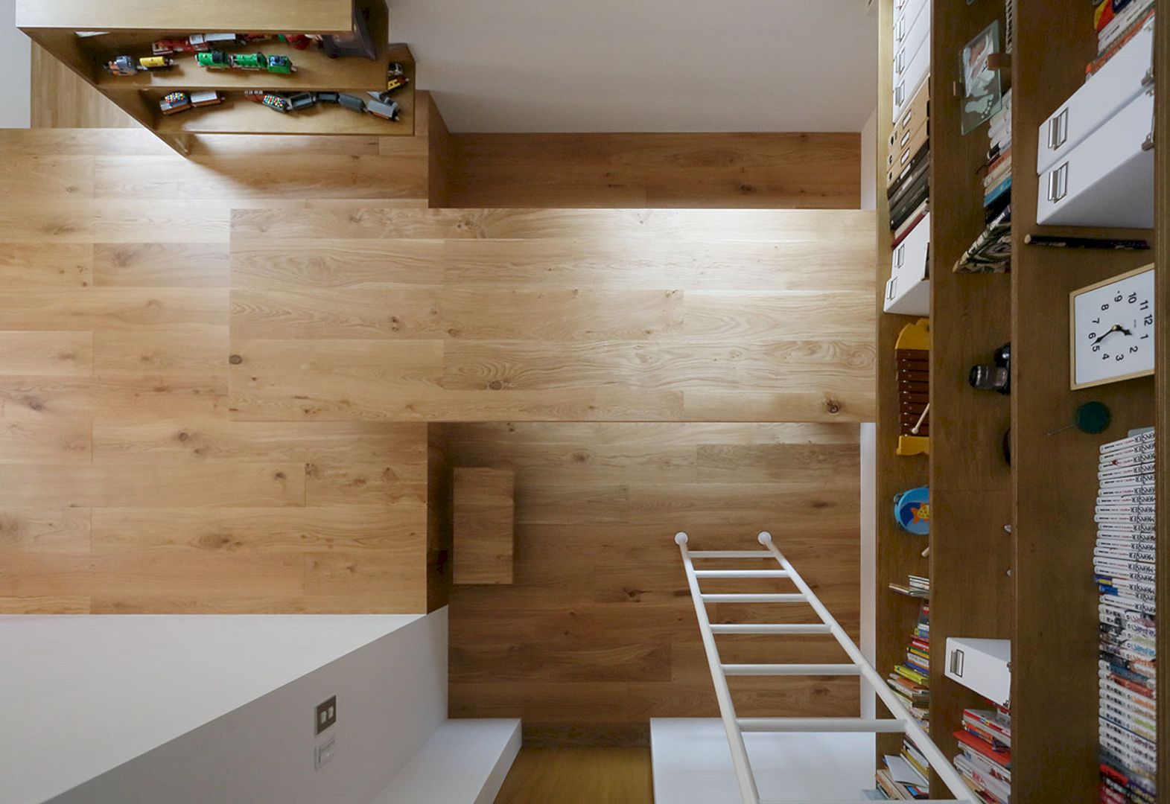
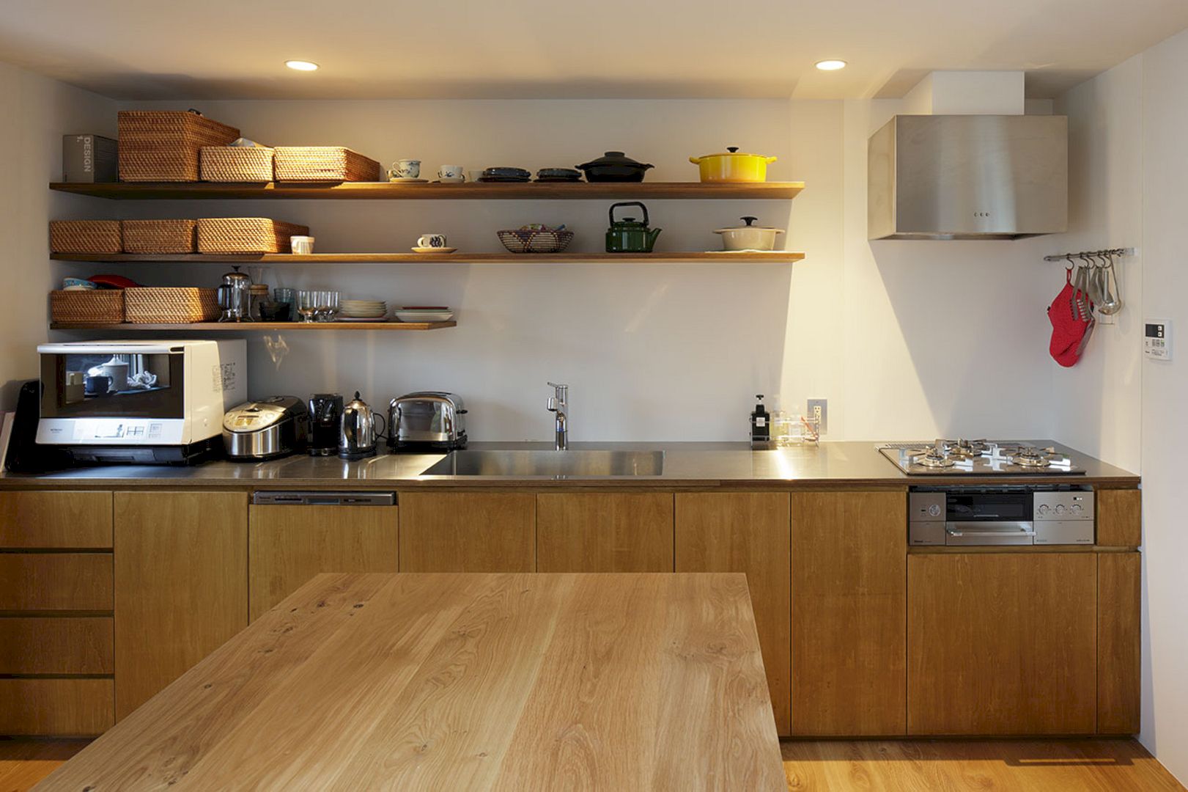
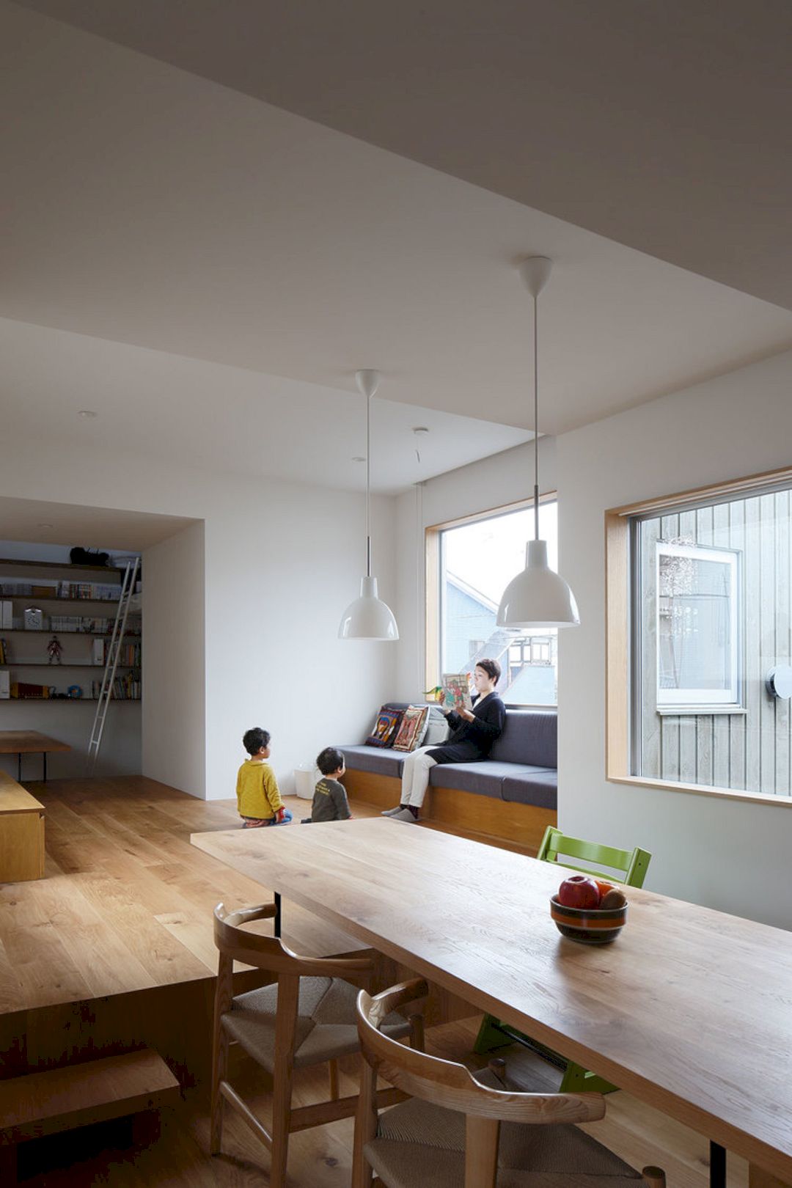
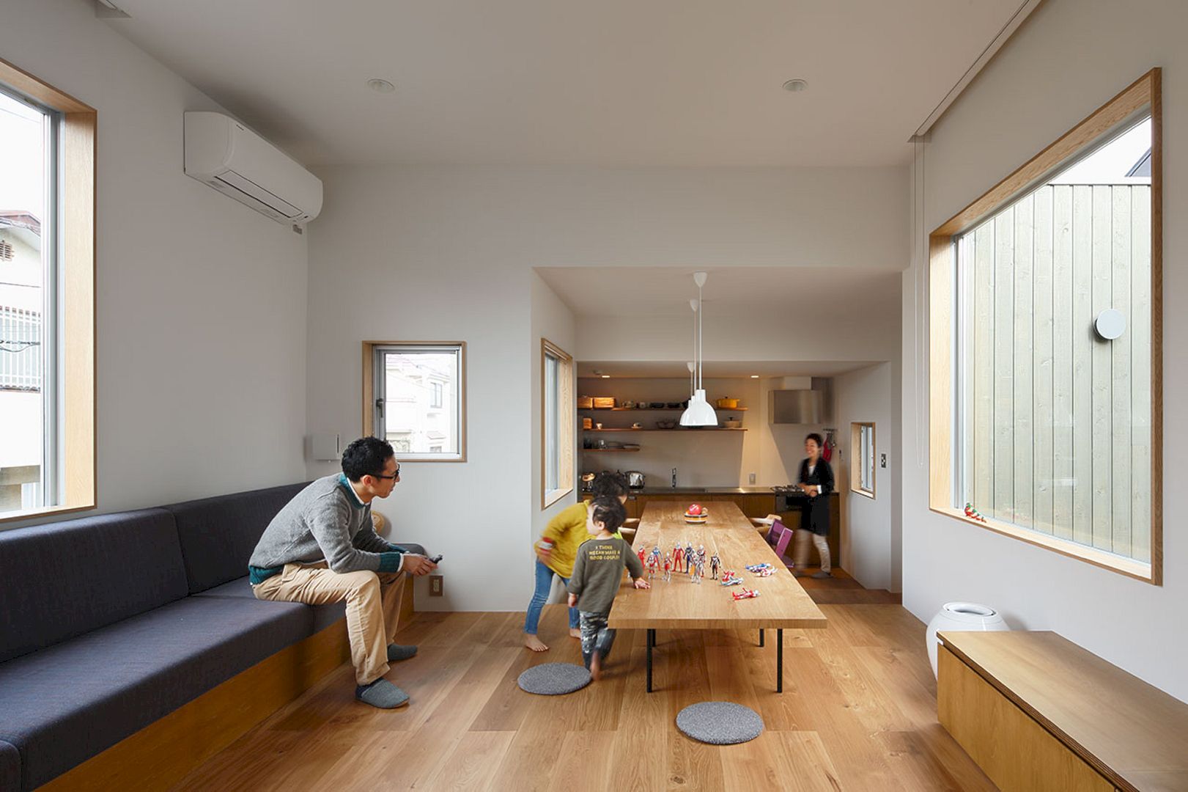
Besides tying the manner of living and the surrounding ambient into the house, the smooth connection also can be created by shifting the scale of furniture and nature. This connection allows the exterior and interior architecture of the house to melt well.
Details
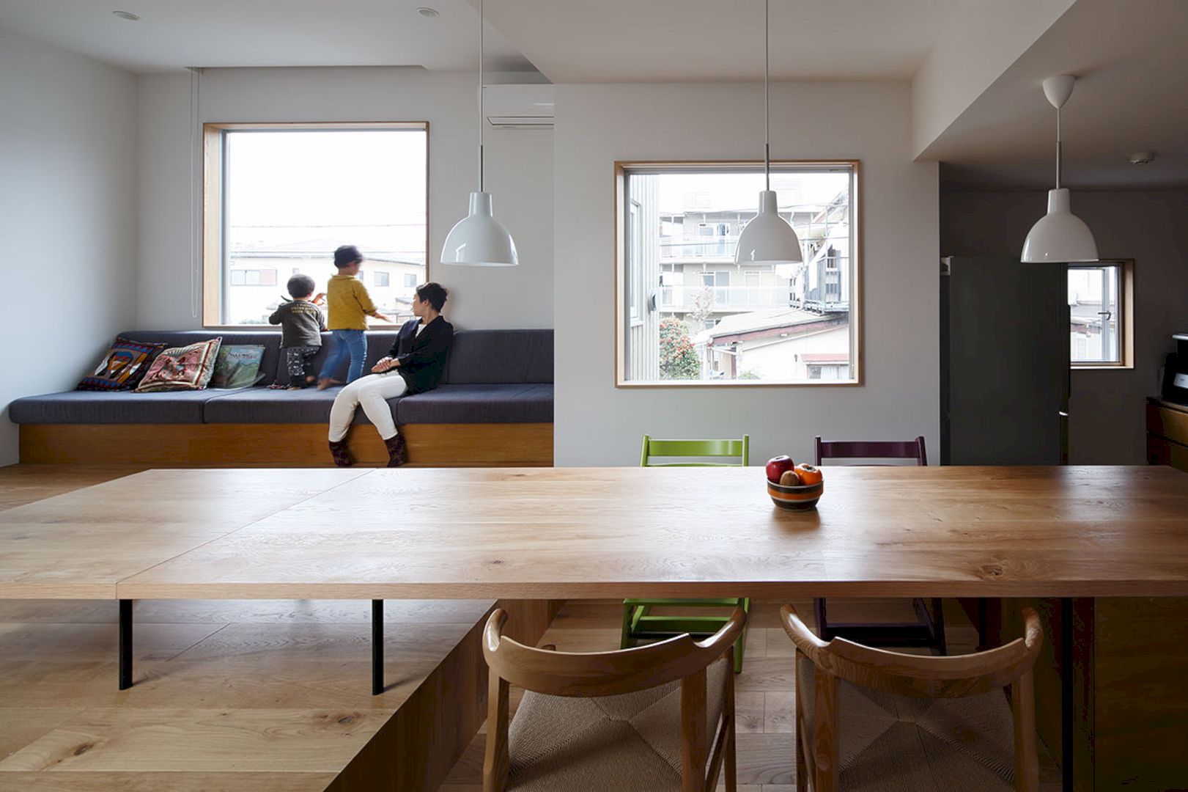
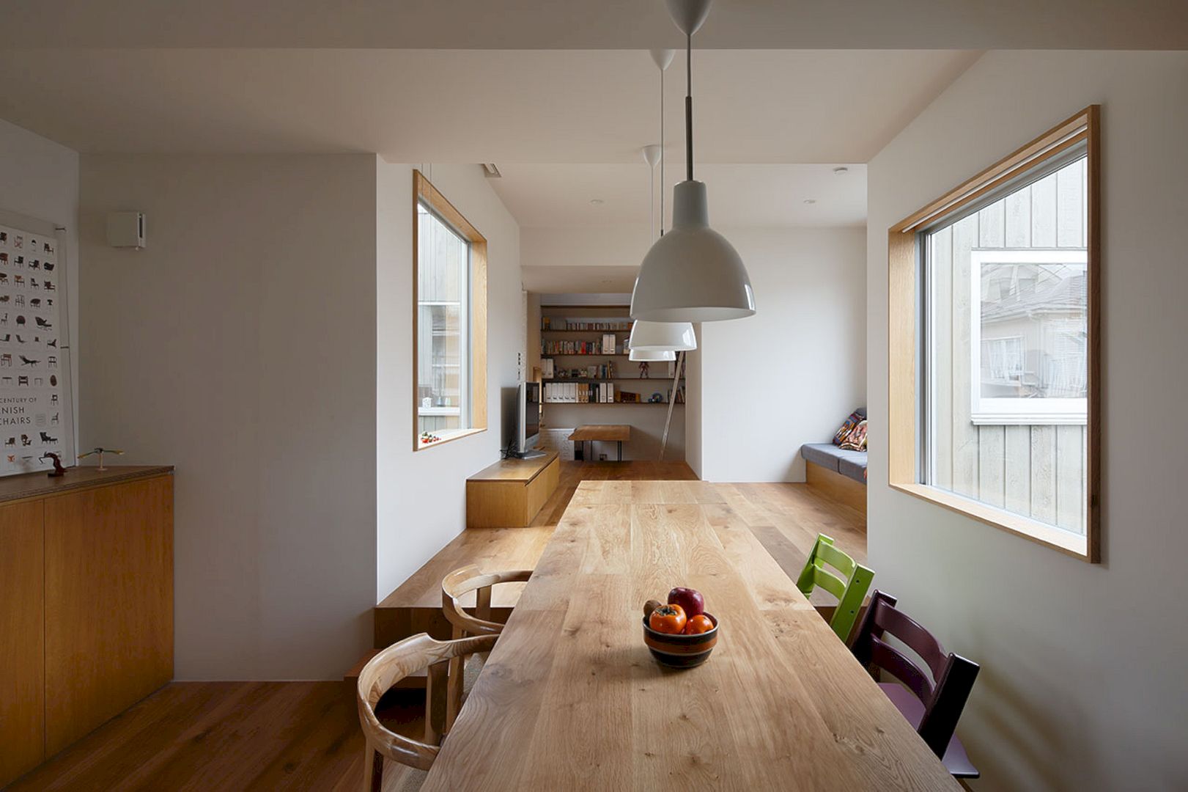
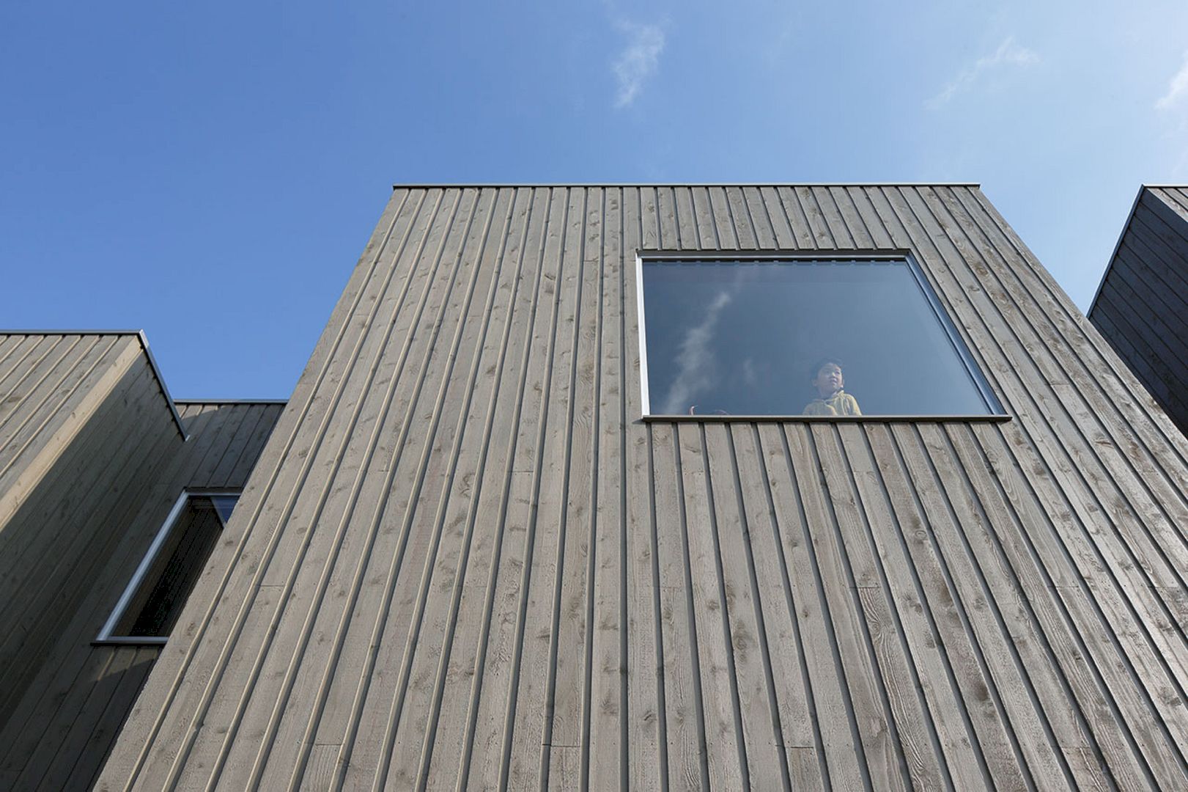
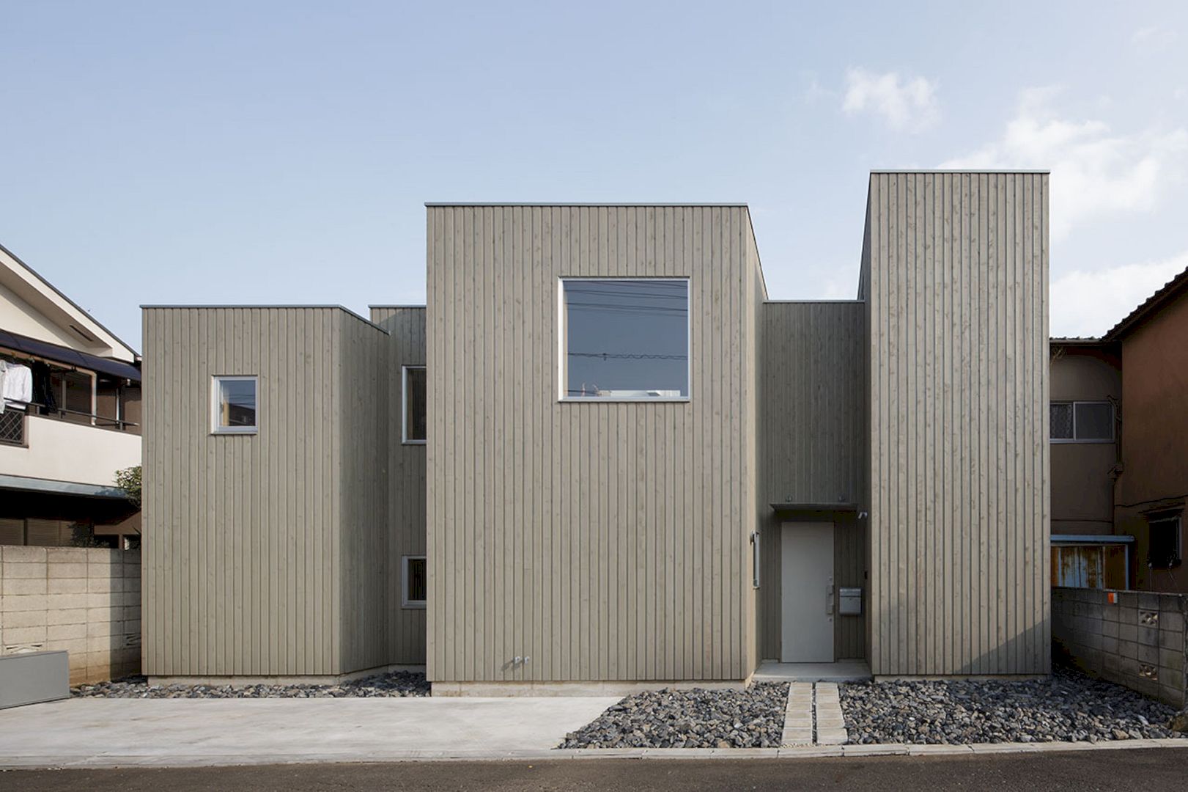
The interior of this house is simple and modern with a lot of natural touches from wooden elements. From the outside, the boxes look like a collection of wooden planks standing tall in the middle of the city with some square windows.
kibako Gallery
Photographer: Kai Nakamura
Discover more from Futurist Architecture
Subscribe to get the latest posts sent to your email.


