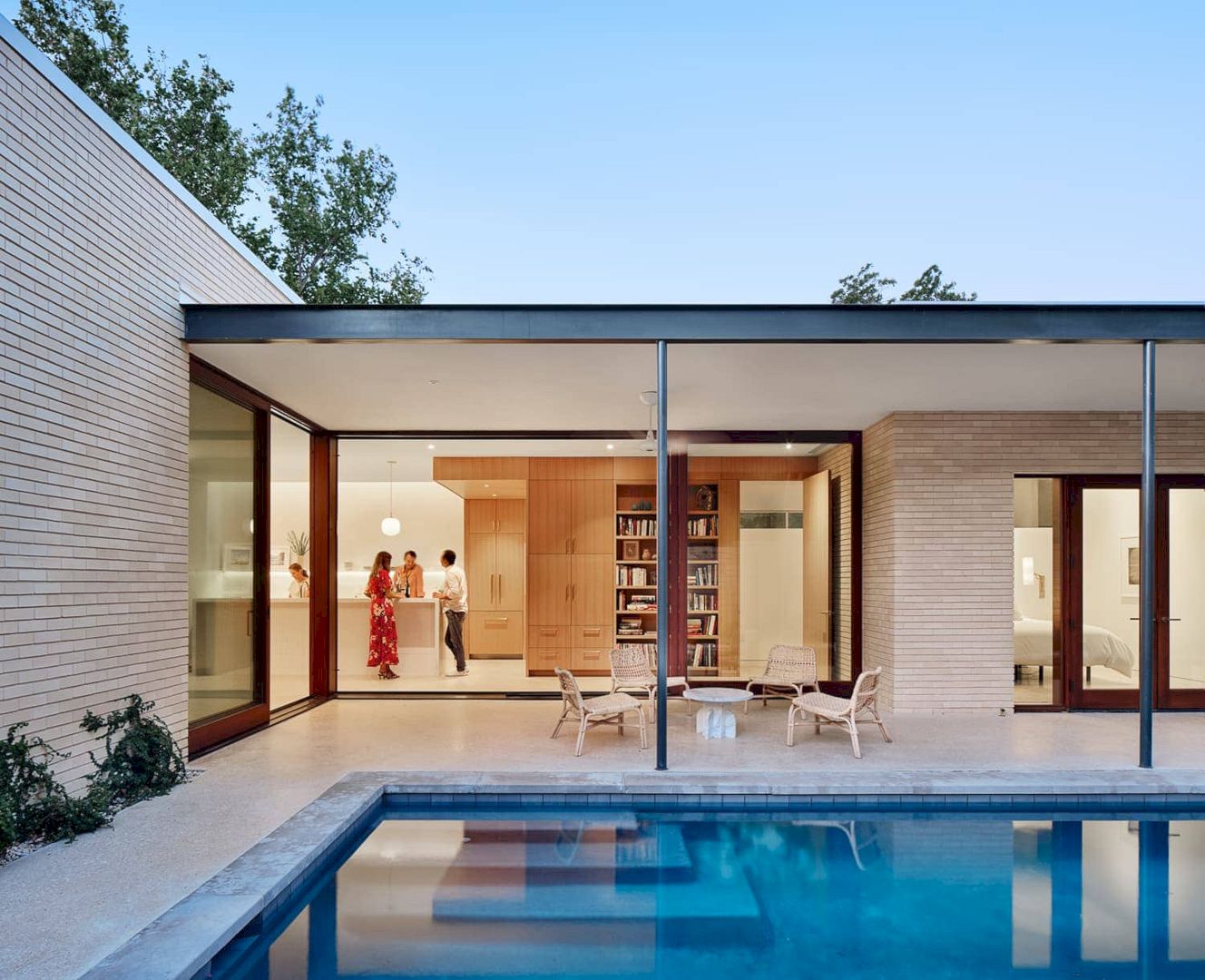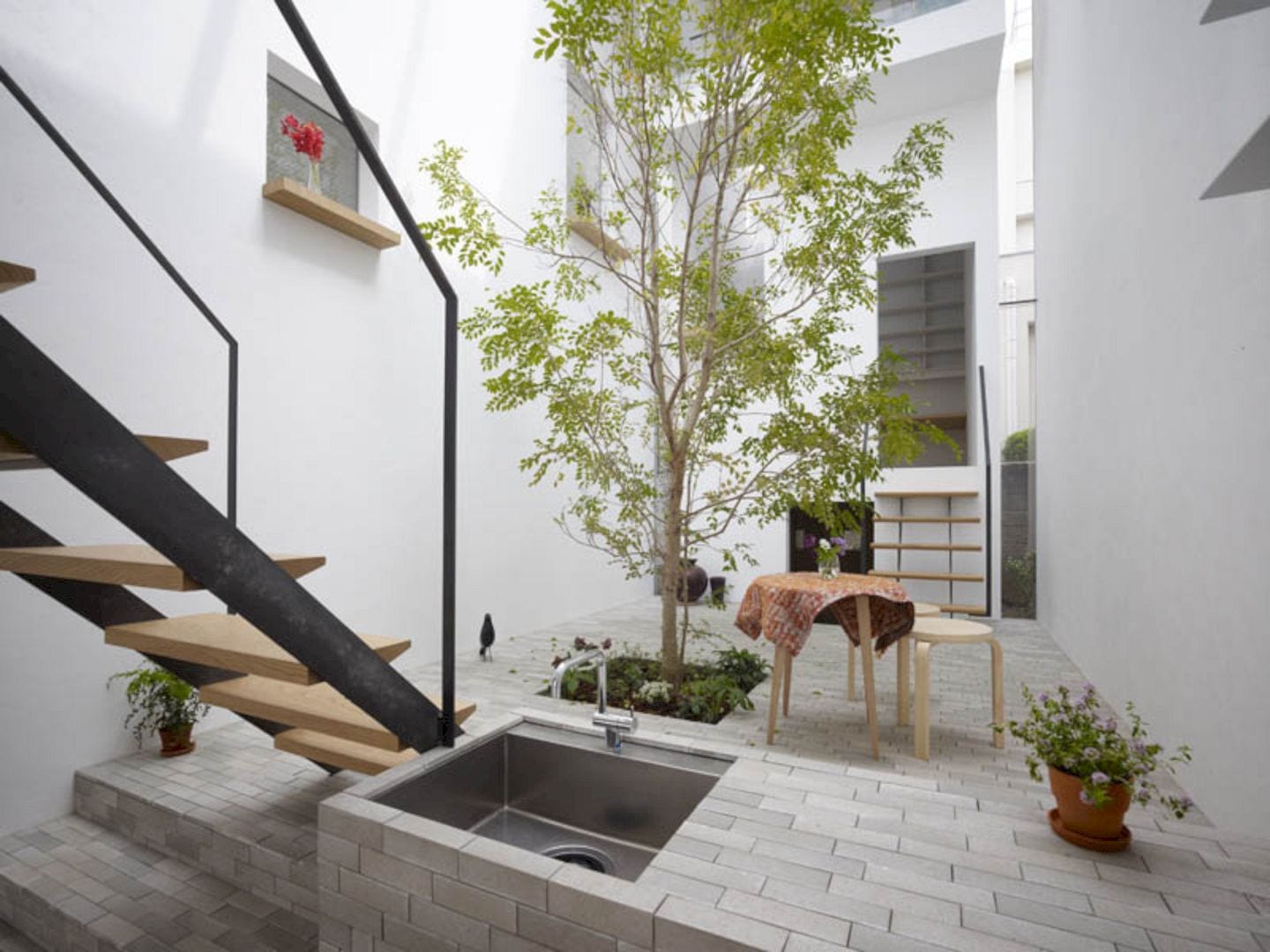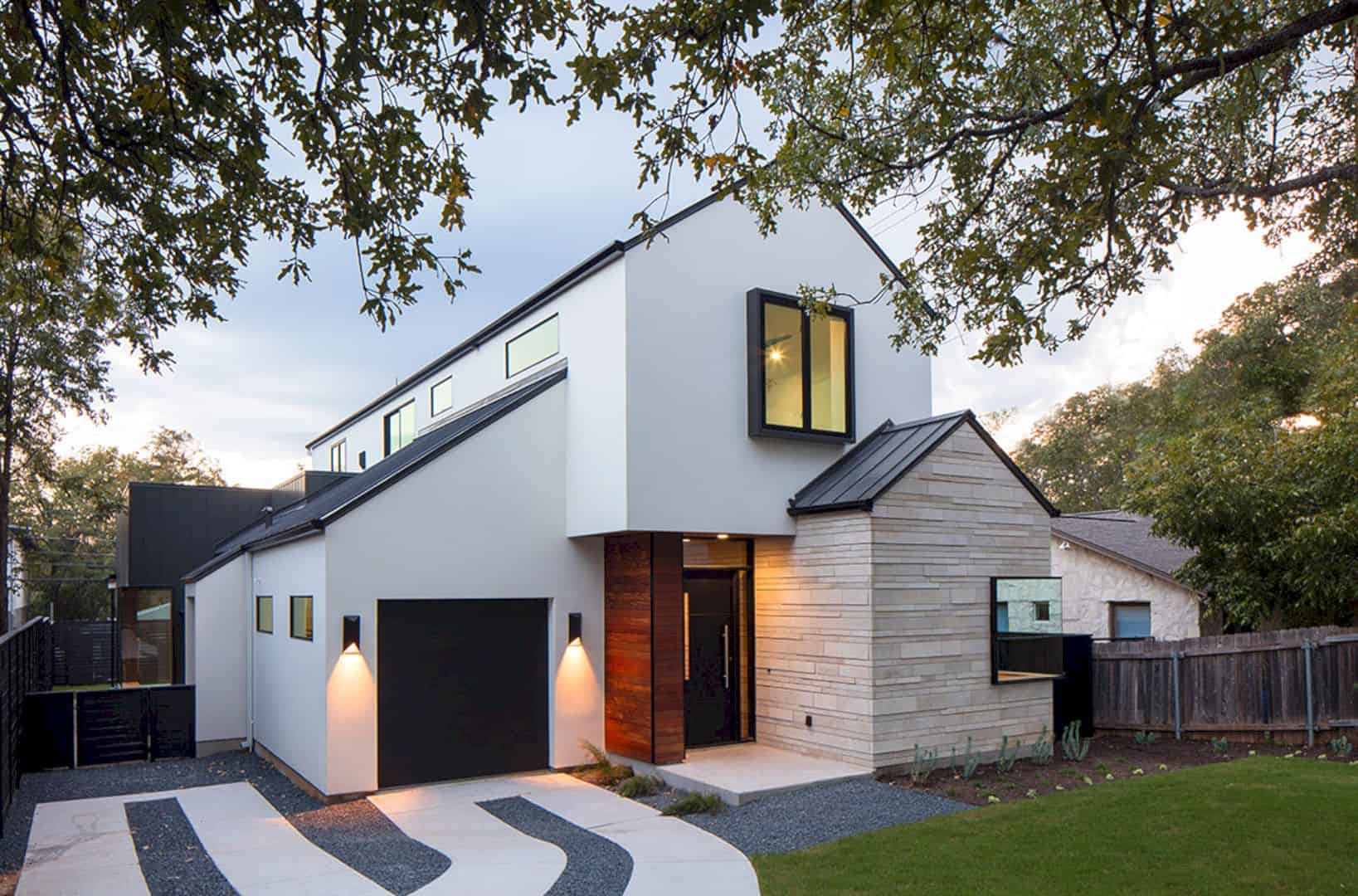The main idea of The House – Three Barns in Jura is about creating simple and elegant interiors. It is a completed project located in Chruszczobród and designed by Górnik Architects. Large glazings allow outside views to be seen easily from inside.
Design
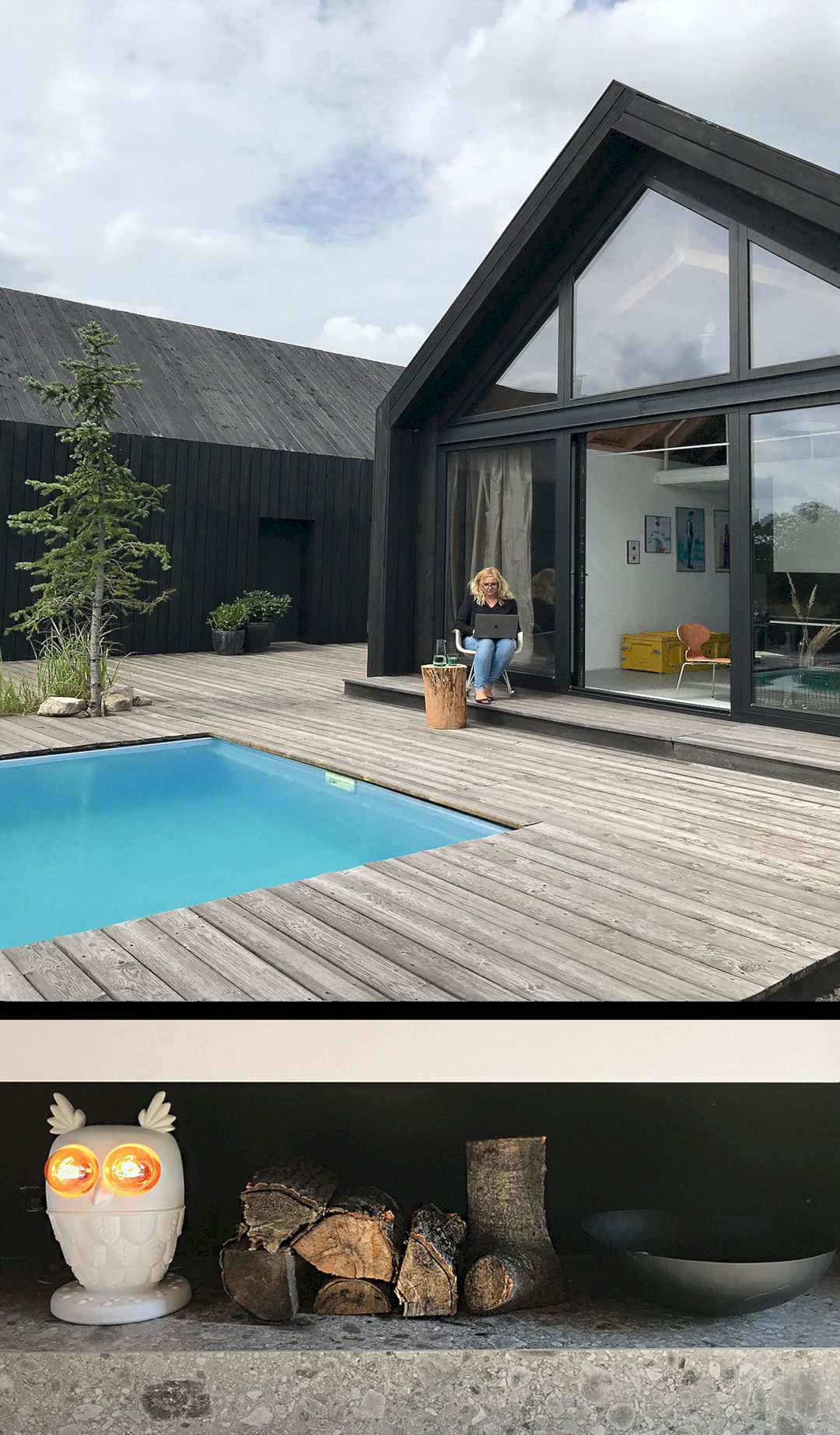
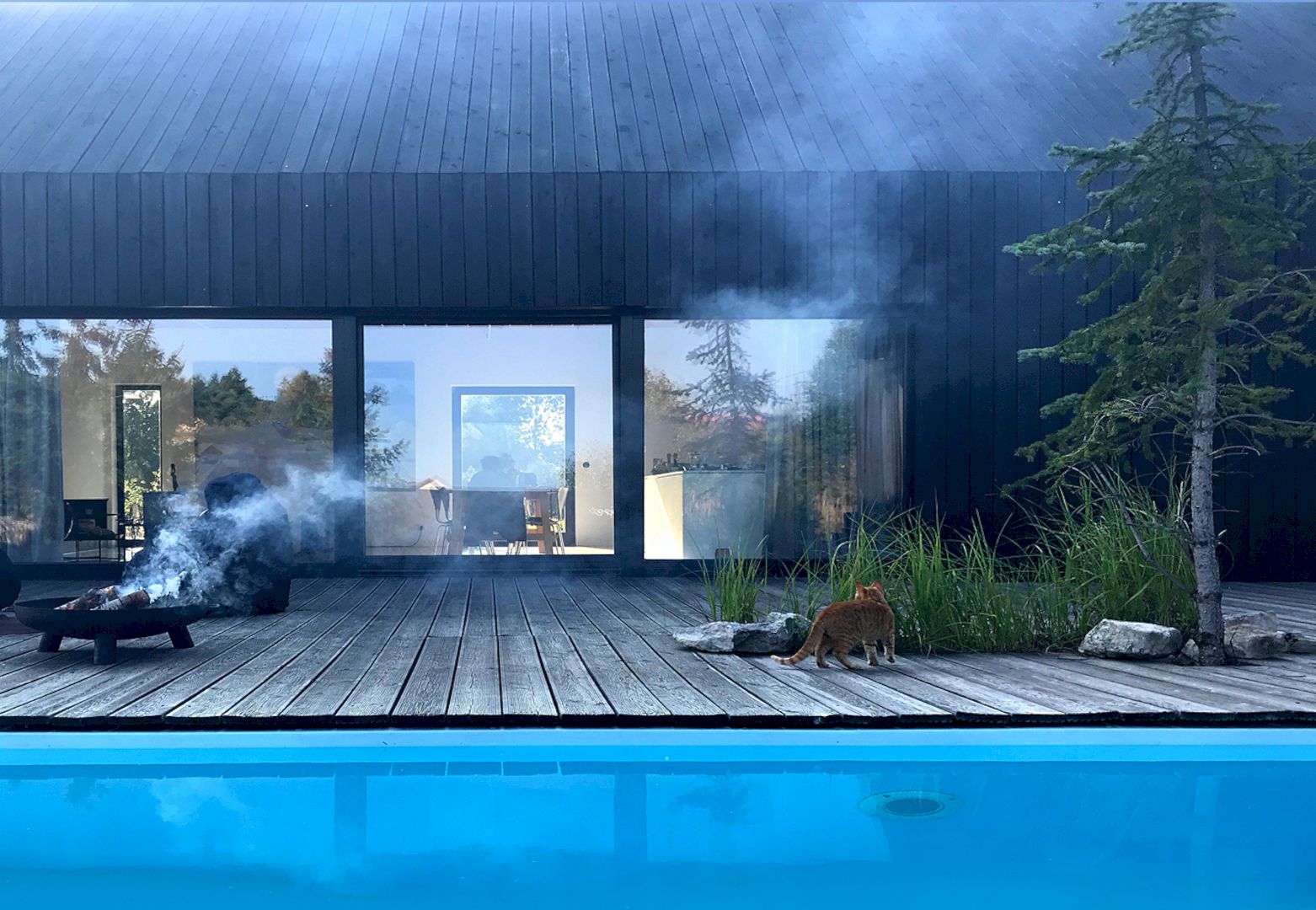
Modern, minimalistic, and elegant interiors are created without unnecessary divisions. Outside, there is a pool deck with a cozy seating area and a warm fire pit. Through the large glazings, the backyard pool view can be seen from inside the house.
Interiors

With a fireplace, the kitchen opens to the living room. A multifunctional cuboid with a boiler room, laundry, wardrobes, kitchen equipment, and toilet for guests can be found in the middle of the house.
Along the new corridor, there is also a guest room, children’s bedroom with mezzanine, and owners’ bedroom with dressing room and private bathroom.
The owners of this house use a large living room or a mezzanine as a studio. On the other side, there is an open space that consists of a micro kitchen and a home gym with cabinets.
The glazed gable wall extends to the view of the backyard pool and is in the perspective of the meadows’ vastness.
Photography: Górnik Architects
Discover more from Futurist Architecture
Subscribe to get the latest posts sent to your email.

