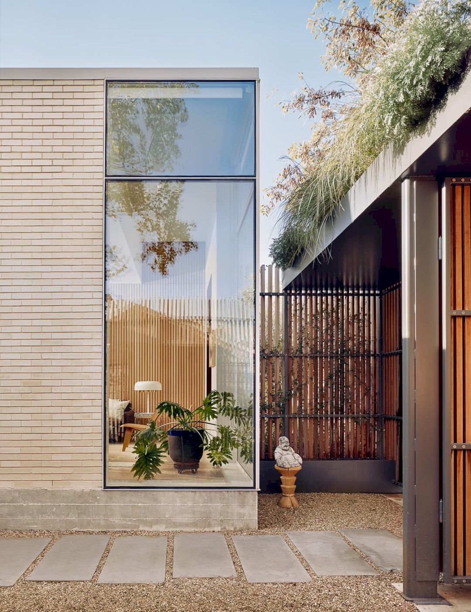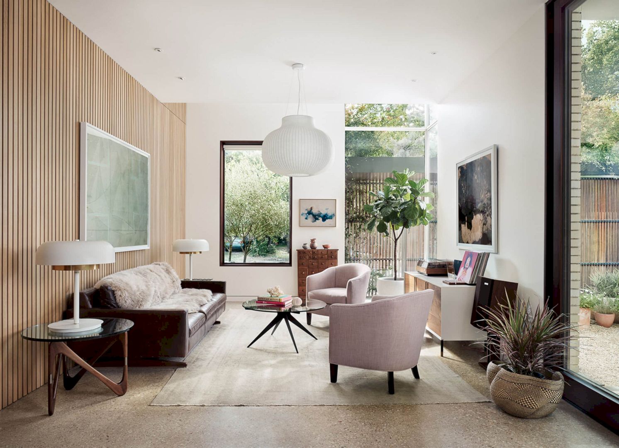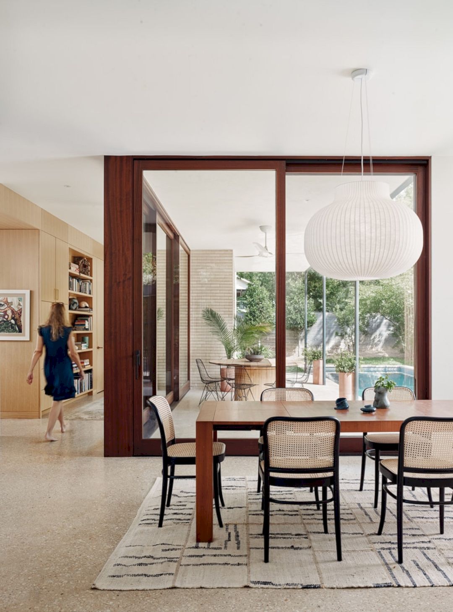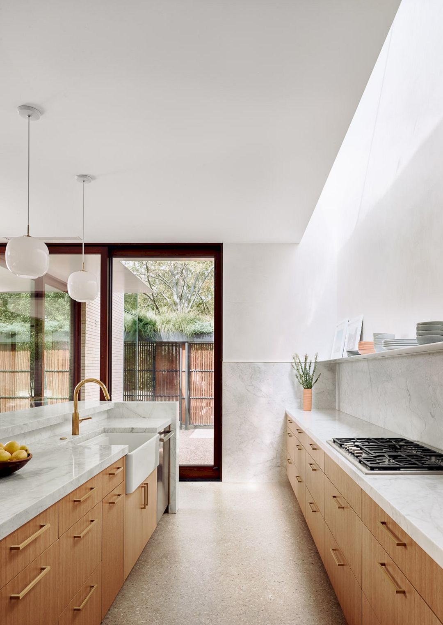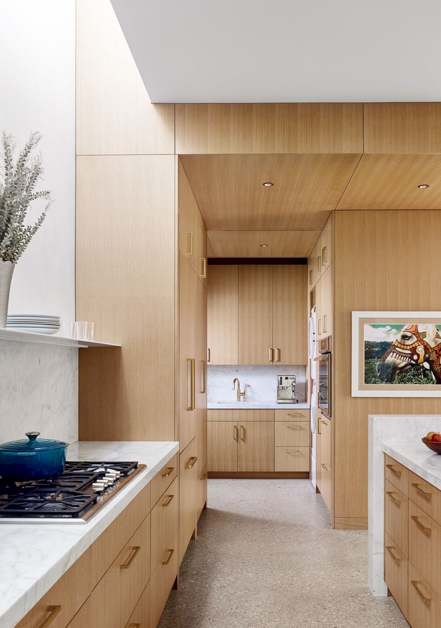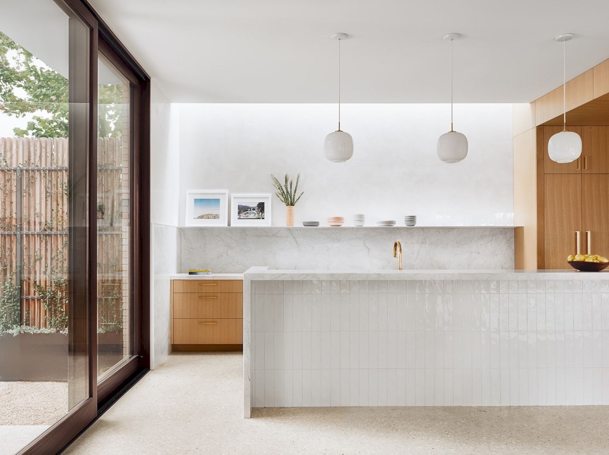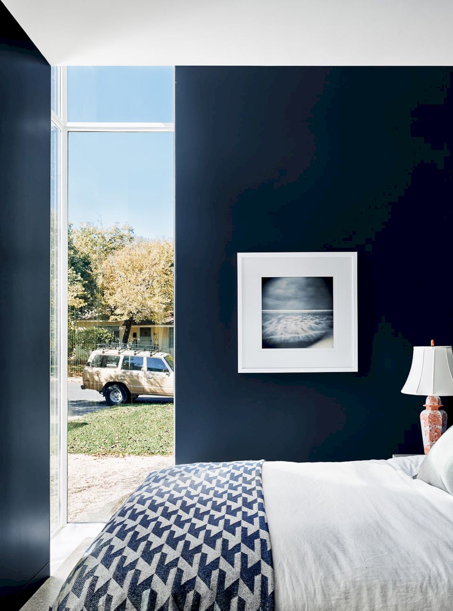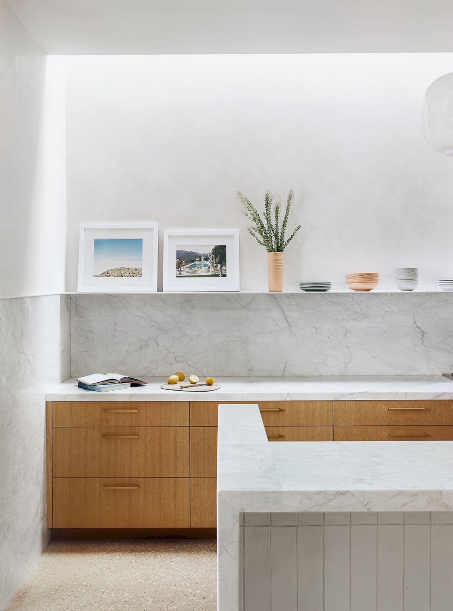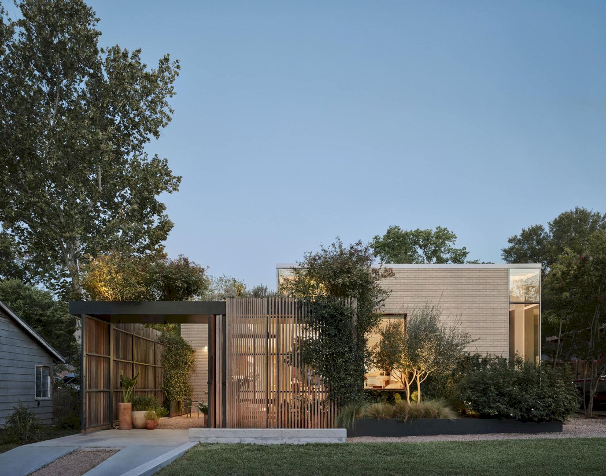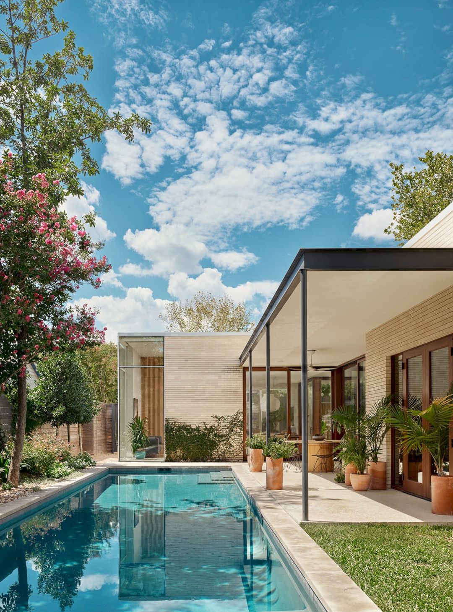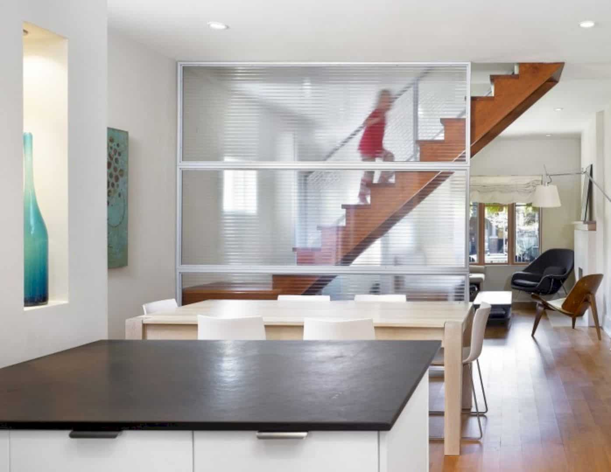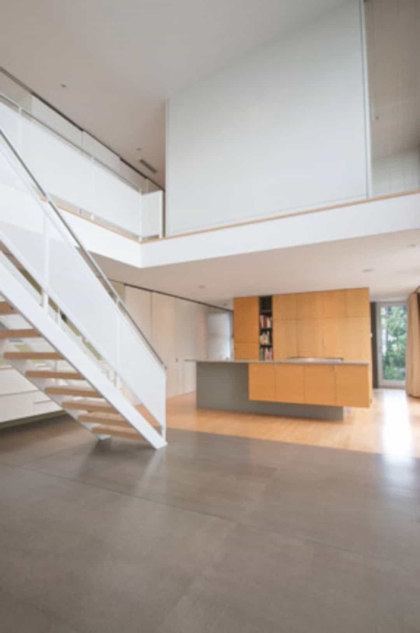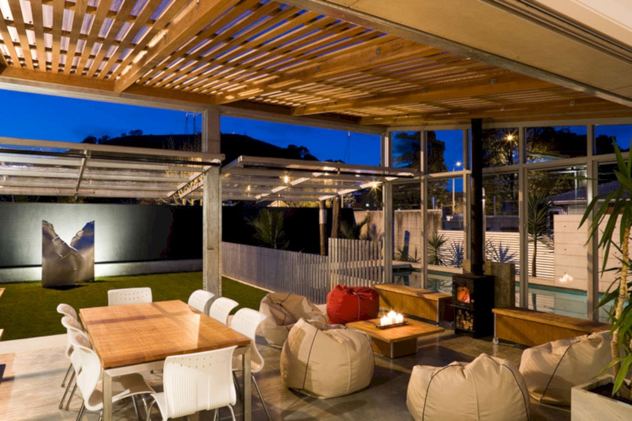In 2019, Jamie Chioco completed a residential project of his and his wife’s personal residence called Hemlock Ave. House. He is the principal at Chioco Design in Austin, Texas. It is a two-bedroom home located in the East Austin neighborhood of Cherrywood.
Proportion, scale, private vs public topics, and orientation are considered in order to complete this project. The need to relate to the site, open living area, and natural light become the priorities. There are four custom-fabricated fourteen-foot-tall corner windows that allow the house to get enough natural light and maximize the views of the landscape.
Four sets of wood sliding doors by Quantum help the house to set natural light levels. Two overlapping rectangles are the plan that connects in the corners. The main entry through two sets of sliding doors can be found at this connection.
Hemlock Ave. House
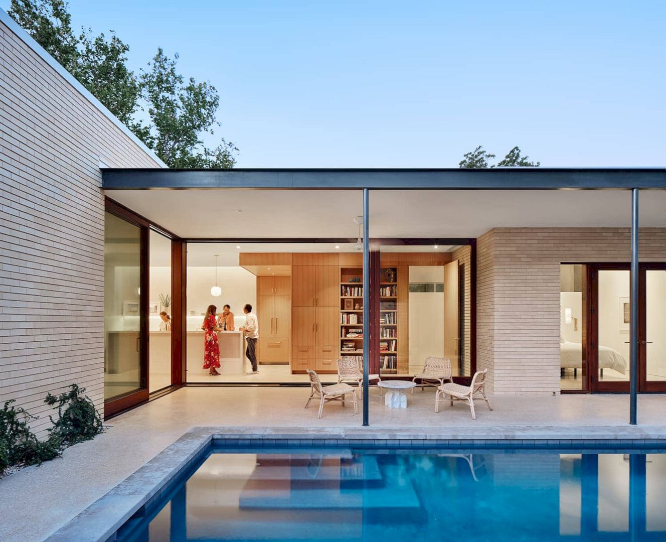
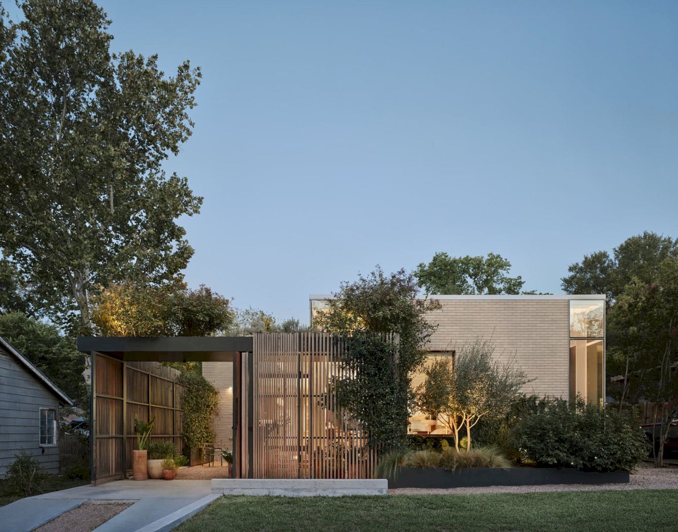
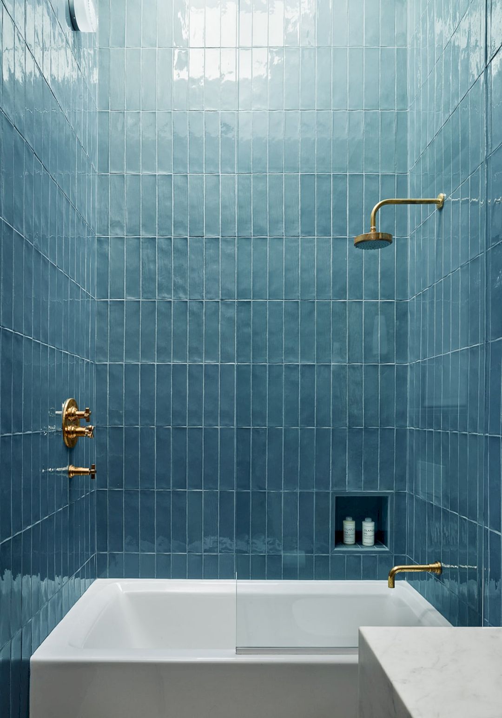
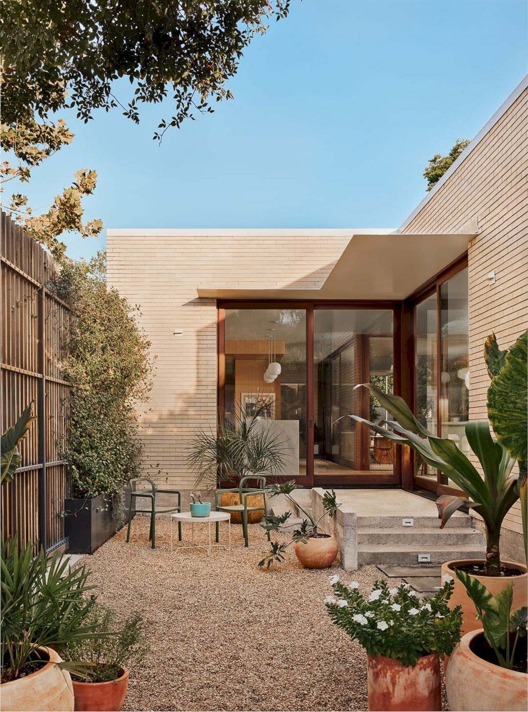
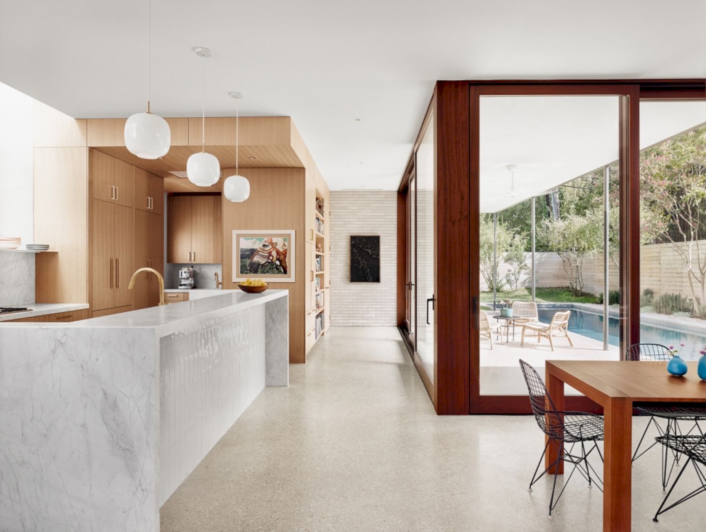
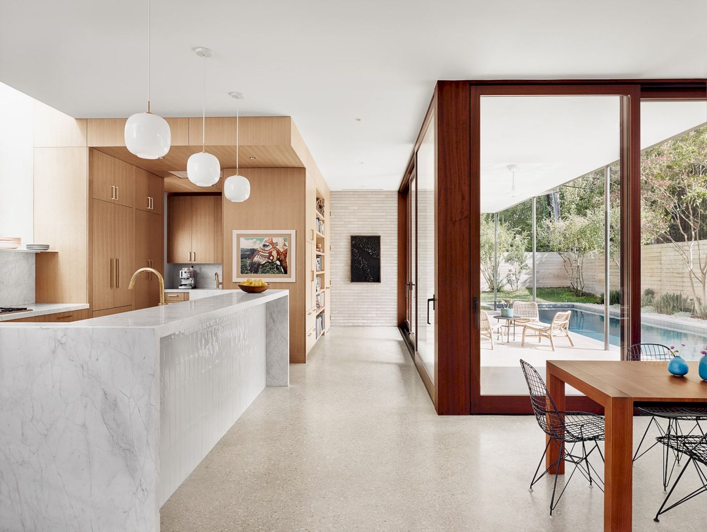
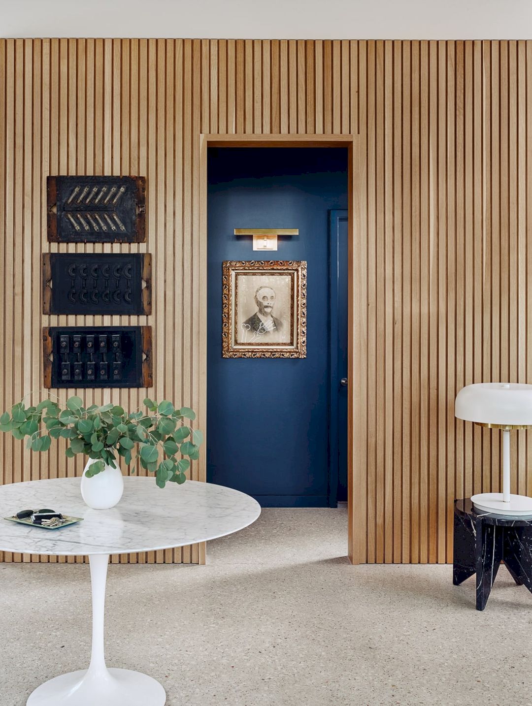
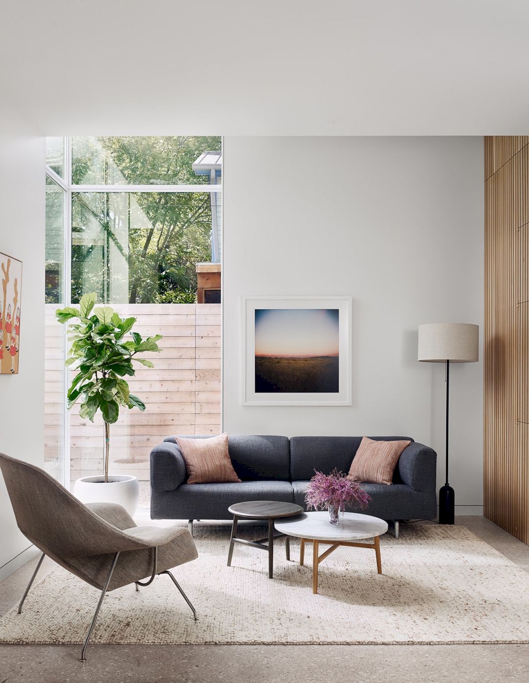
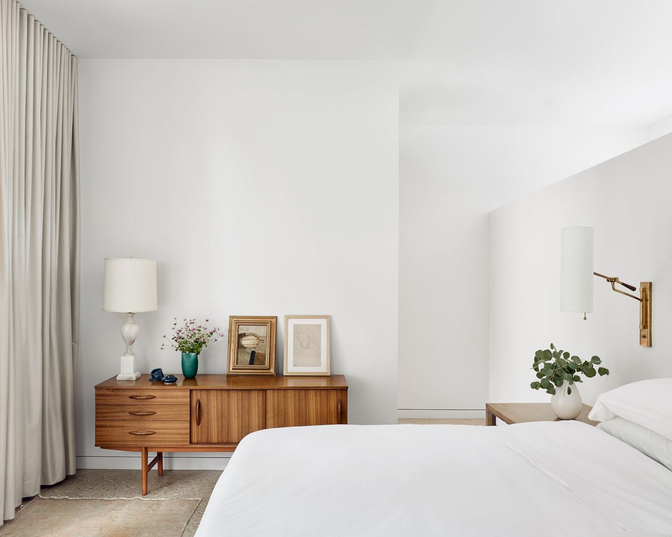
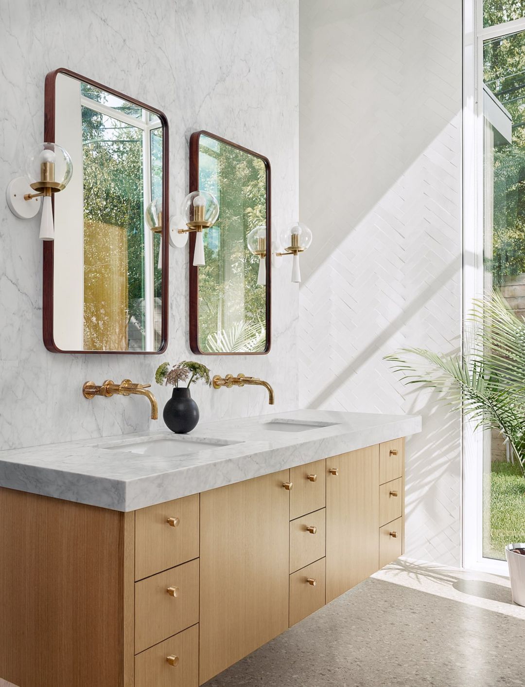
One can access the entrance through a private courtyard instead of entering from the facade. The transparency of the sliding door systems reveals a layered effect when approached. This sliding door also provides a view of the backyard and pool area. The materials used for this house are edited and simple.
The exterior facades are full of warm beige modular brick except for the Ipe screen walls. Ground concrete floors blur the boundaries between the inside and outside. Vertical grain white oak is the main material for all the millwork and wall panels. The backsplashes and countertops are made of white marble. This marble also can be found in the primary bathroom and walk-in shower. Some tile accents are mixed in the bathrooms and kitchen.
The result of this project is a home that feels larger. The pool, covered patio, and entry courtyard are defined as the interior spaces’ extensions. When the weather is good, the entire home can be opened to allow a true unencumbered indoor-outdoor experience.
Hemlock Ave. House Gallery
Photographer: Casey Dunn
Discover more from Futurist Architecture
Subscribe to get the latest posts sent to your email.

