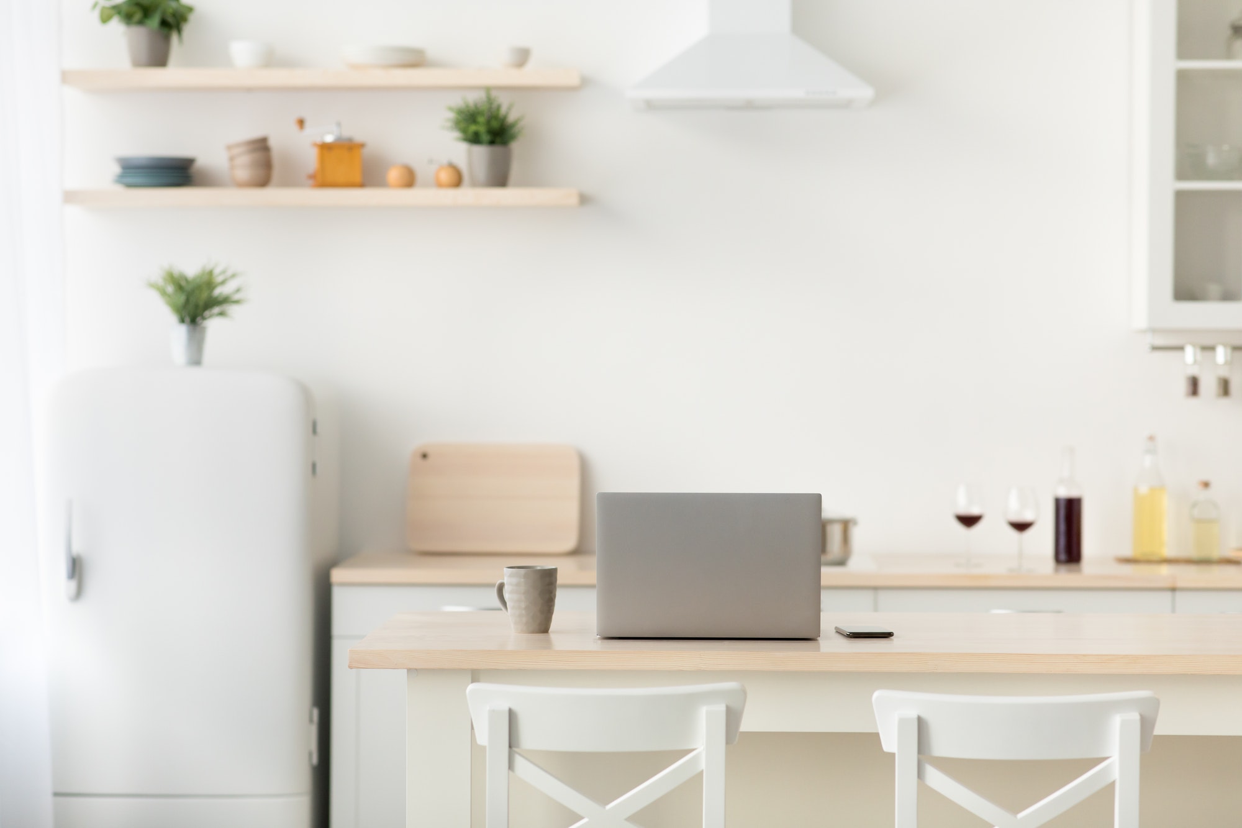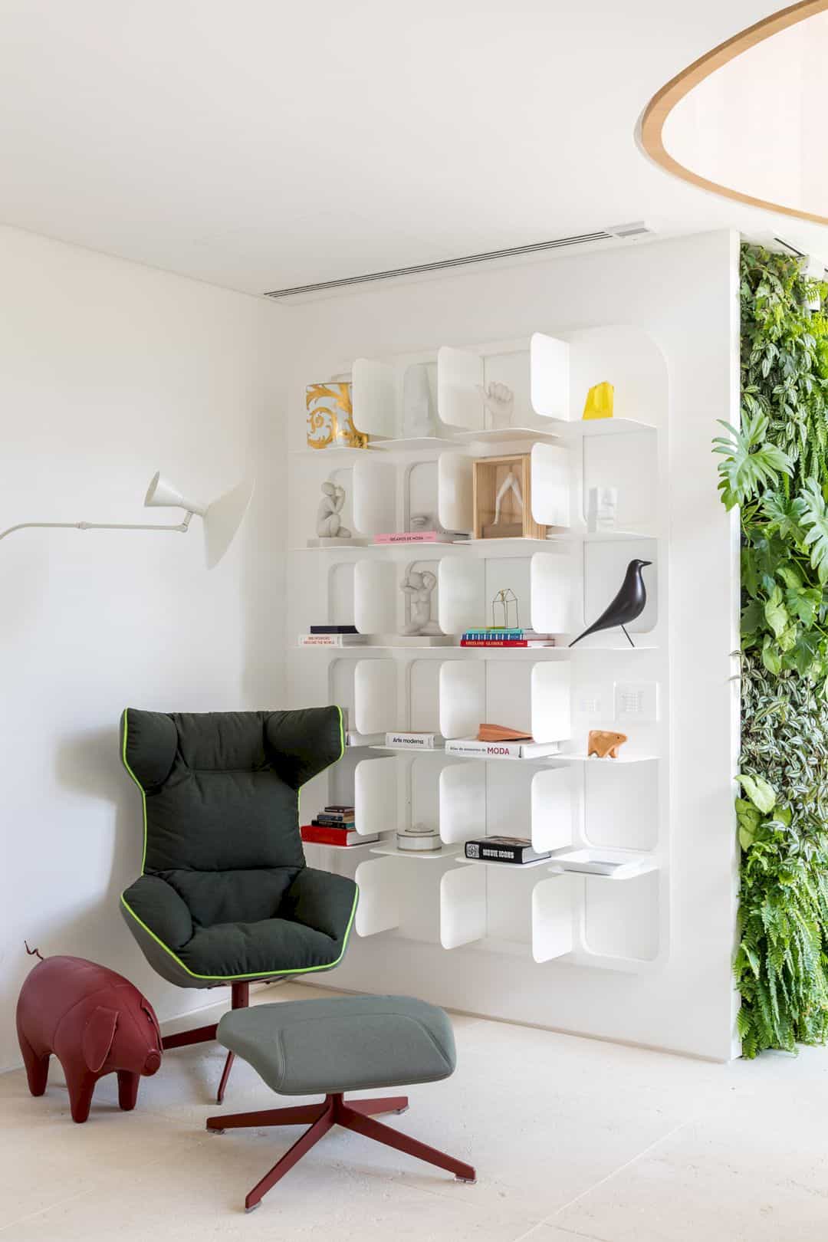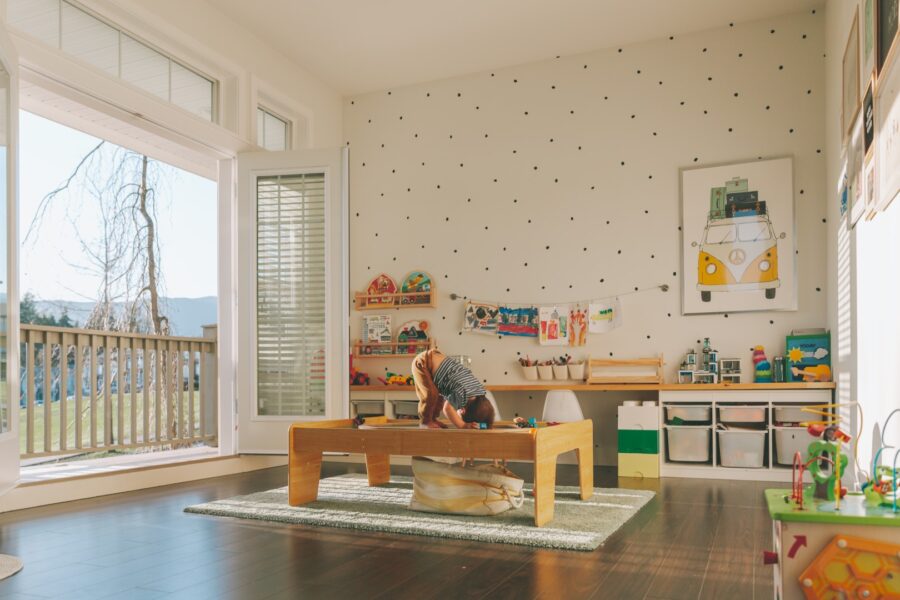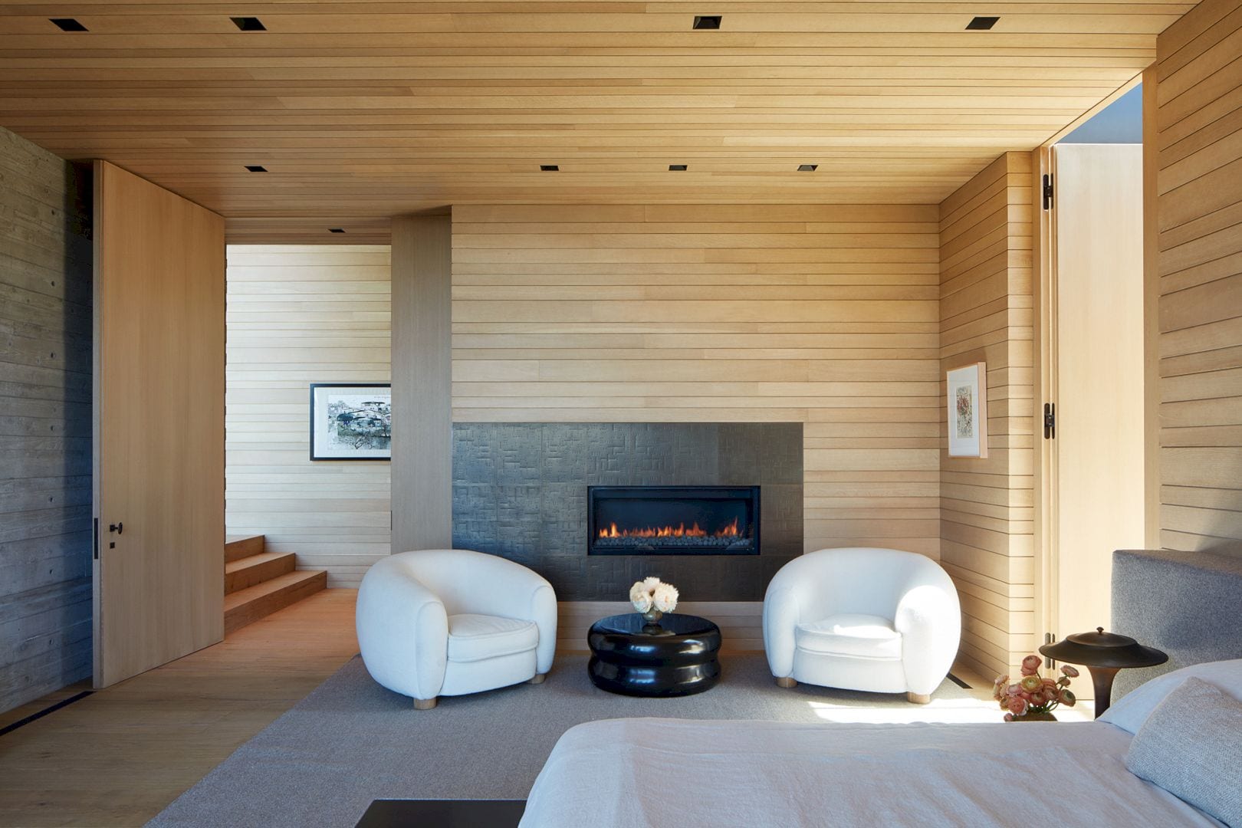A kitchen and dining room are perfect rooms to be designed with an open concept floor plan. An open concept floor plan is a concept that merges rooms into one open space with fewer separations. With this concept, you can move from your kitchen to your dining easily for food preparation.
We have gathered 10 simple kitchen and dining room designs with modern furniture for an open concept floor plan to inspire you. Check them out.
1. Ferry Road by Blaze Makoid Architecture
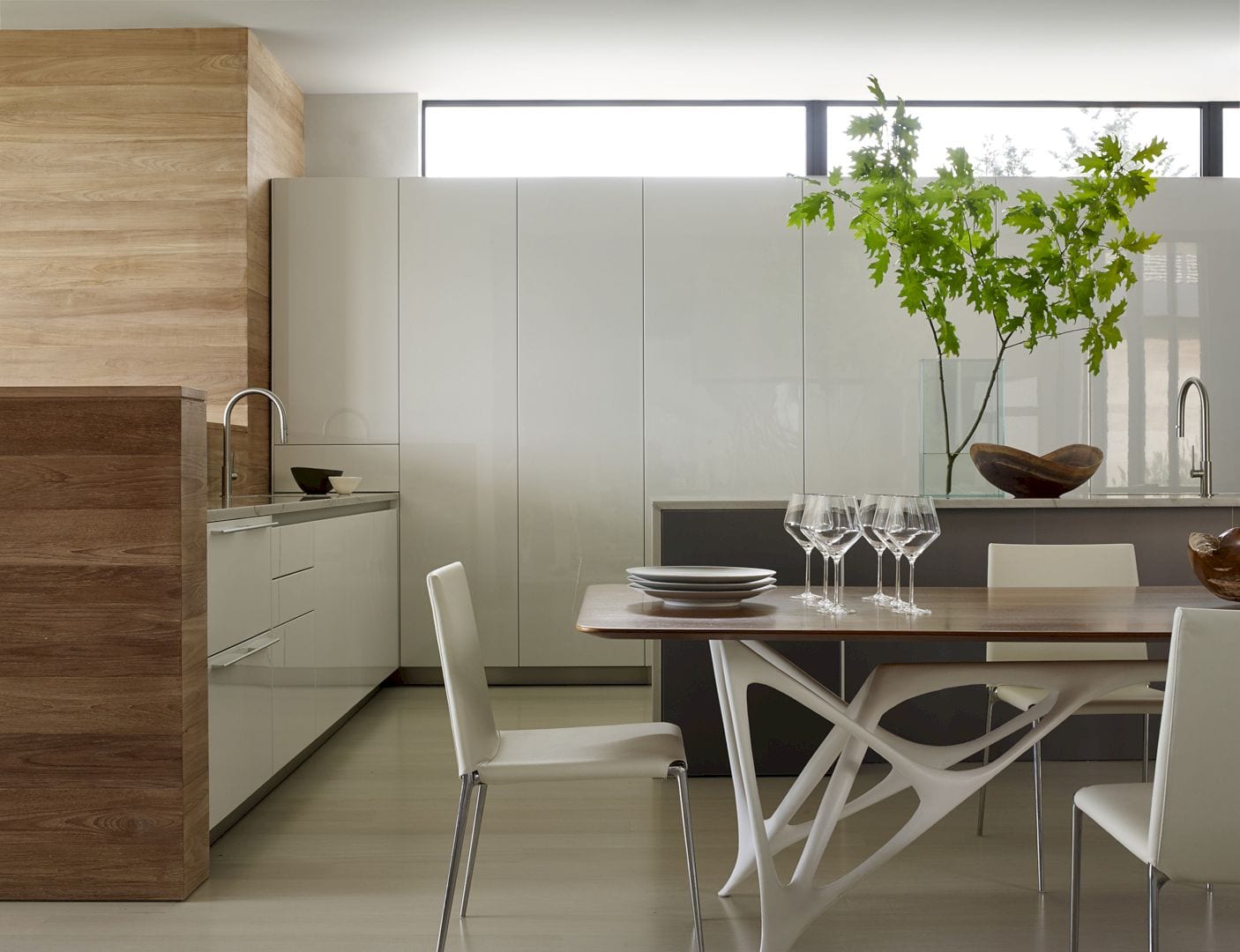
It is a big house that has a simple kitchen and dining room design with modern furniture for an open concept floor plan. Ferry Road by Blaze Makoid Architecture uses modern white chairs and a modern wooden table for its dining area while the kitchen looks elegant with white kitchen cabinets.
Photographer: Joshua McHugh
2. LVF House by PSV Arquitectura
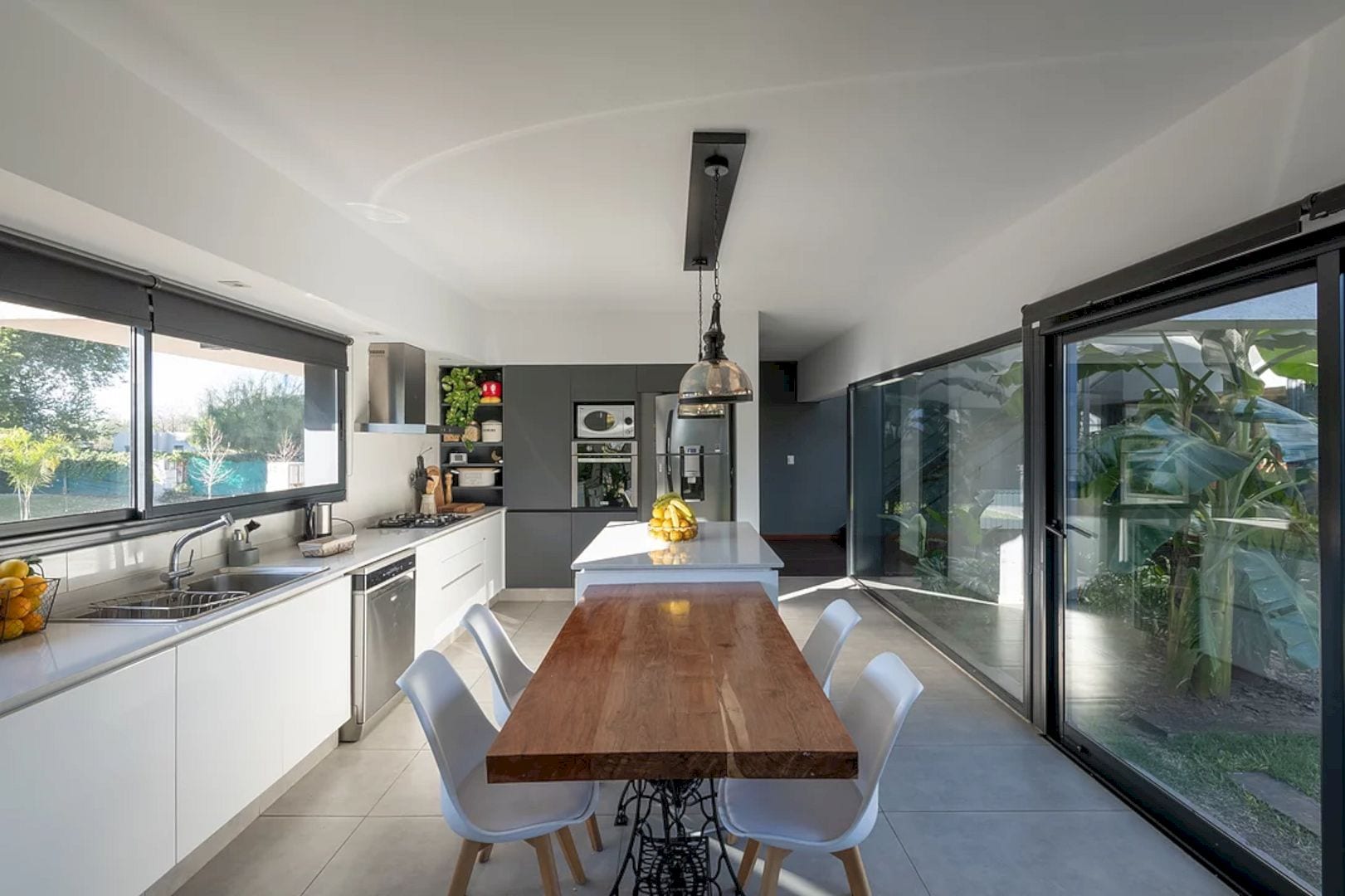
If you have a big kitchen space, the simple kitchen and dining room design with modern furniture for an open concept floor plan in LVF House by PSV Arquitectura is perfect for you. It has a big kitchen where the dining area is designed in the middle of the space. The white dining chairs match well with the white kitchen cabinet.
Photographer: Gonzalo Viramonte
3. Boat Sheds by Strachan Group Architects and Rachael Rush in Association
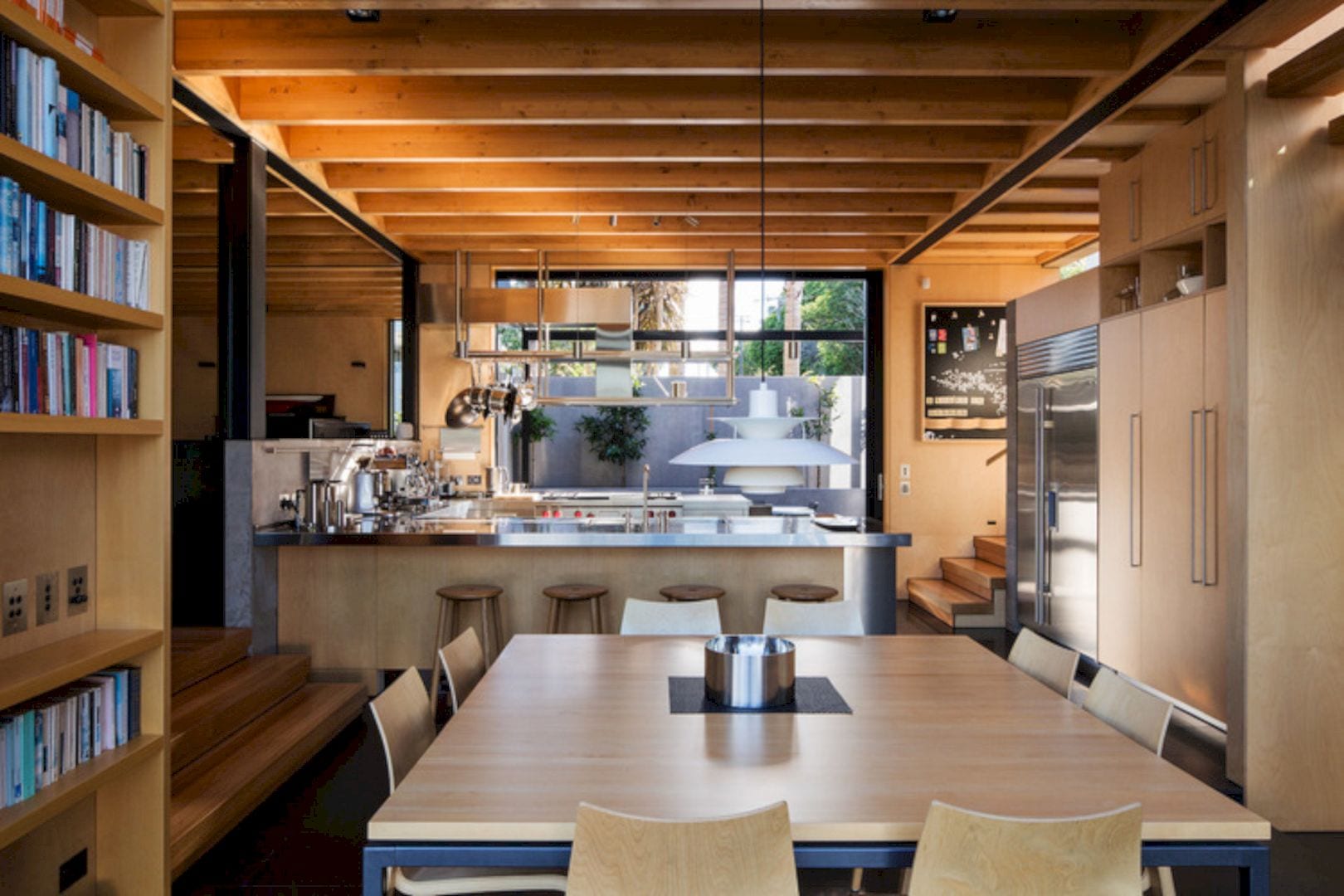
The simple kitchen and dining room design with modern furniture for an open concept floor plan in this awesome house is also highlighted by exposed beams on the ceiling. Boat Sheds by Strachan Group Architects and Rachael Rush in Association has a warm kitchen and dining dominated by wood material.
Photographer: Patrick Reynolds
4. Vorobiev House by Kerimov Architects
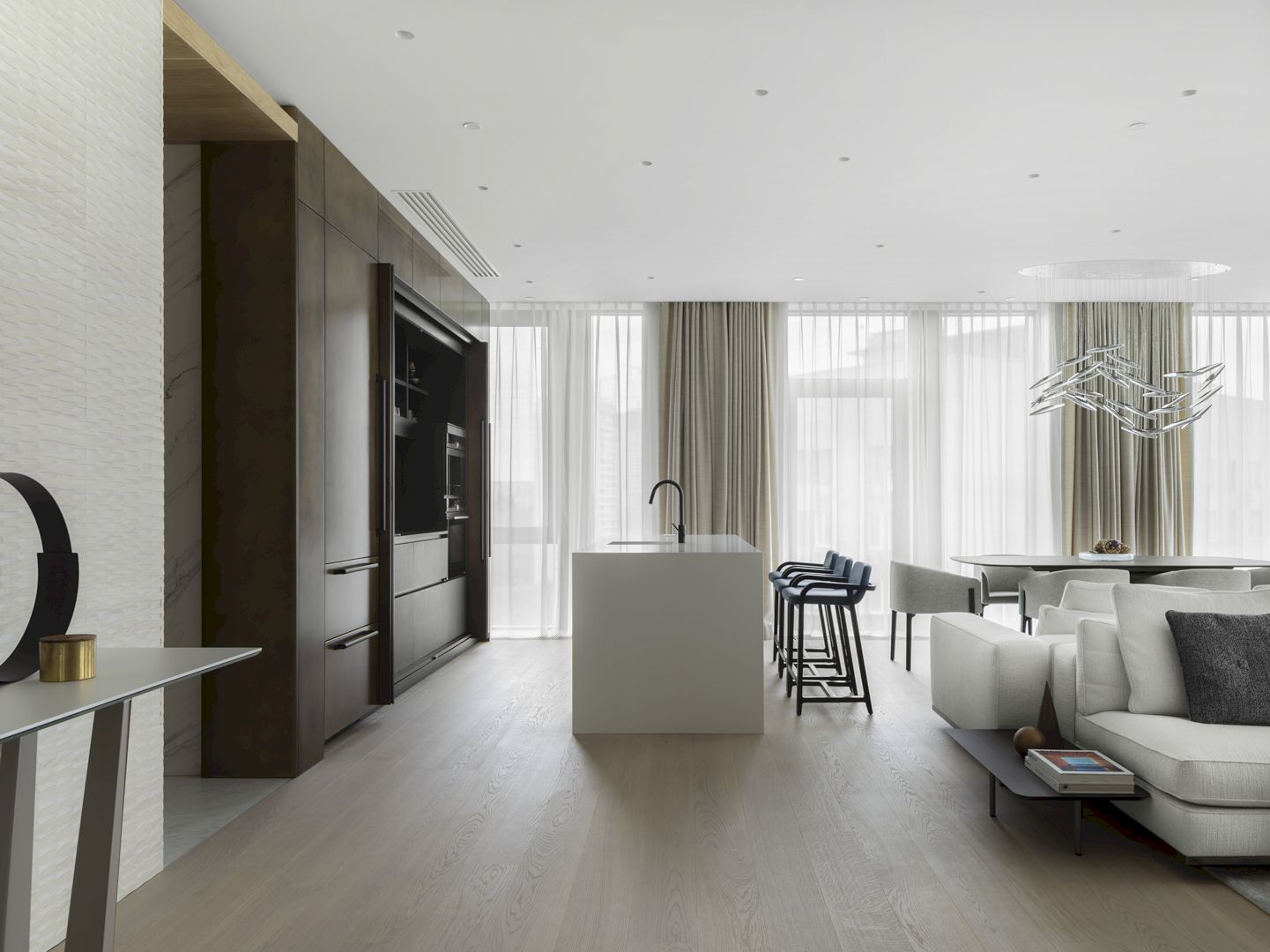
Vorobiev House by Kerimov Architects has a bright interior and an open concept floor plan. This modern house offers a simple kitchen and dining room design with modern furniture that can make the interior stylish and elegant. It is a design that can evoke a sense of togetherness.
Photographer: Dmitry Chebanenko
5. In the Mood by PRUSTA
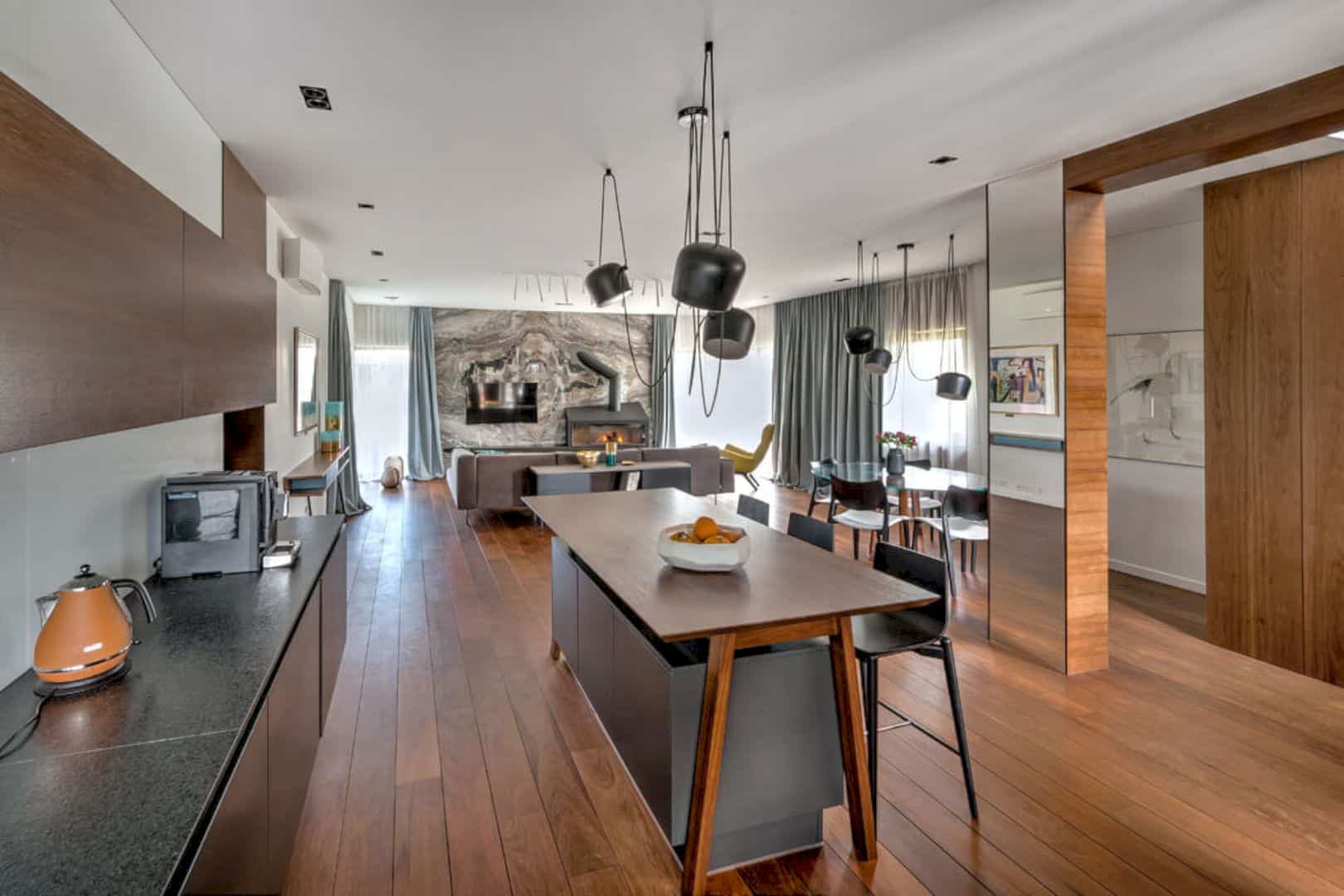
Dominated by wood materials, In the Mood by PRUSTA is a comfortable house that also has a simple kitchen and dining room design with modern furniture for an open concept floor plan. The kitchen island, the floor, and the kitchen cabinet have the same design theme in wood.
Photographer: Karlas
6. Hood River Residence by Scott | Edwards Architecture
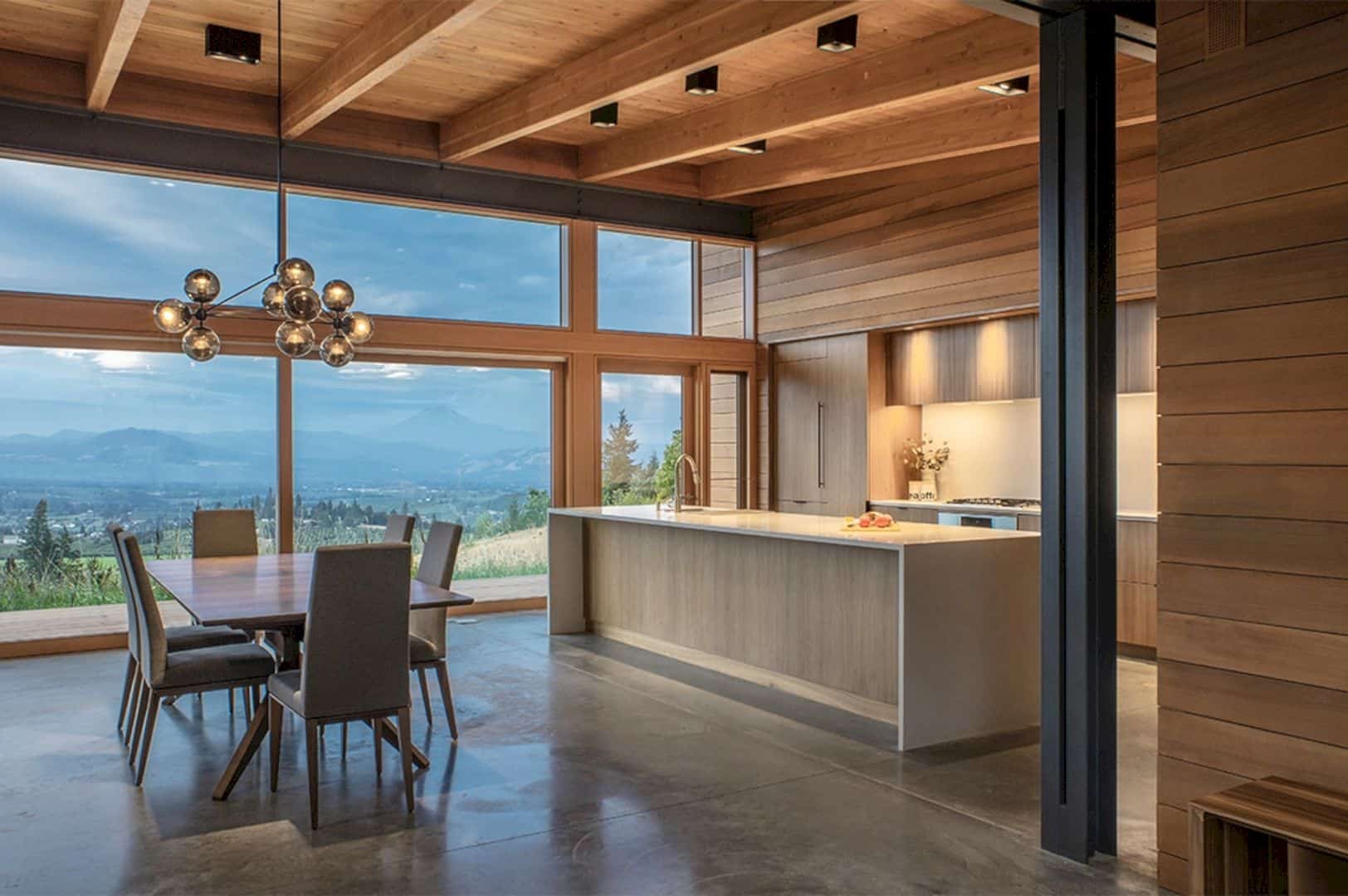
A simple kitchen and dining room design with modern furniture for an open concept floor plan also can be seen in Hood River Residence by Scott | Edwards Architecture. This awesome house offers a big space where there is a modern kitchen and a simple dining area highlighted by exposed beams on the ceiling.
Photographer: Peter Eckert
7. Loft RLO by ME Arquitetura
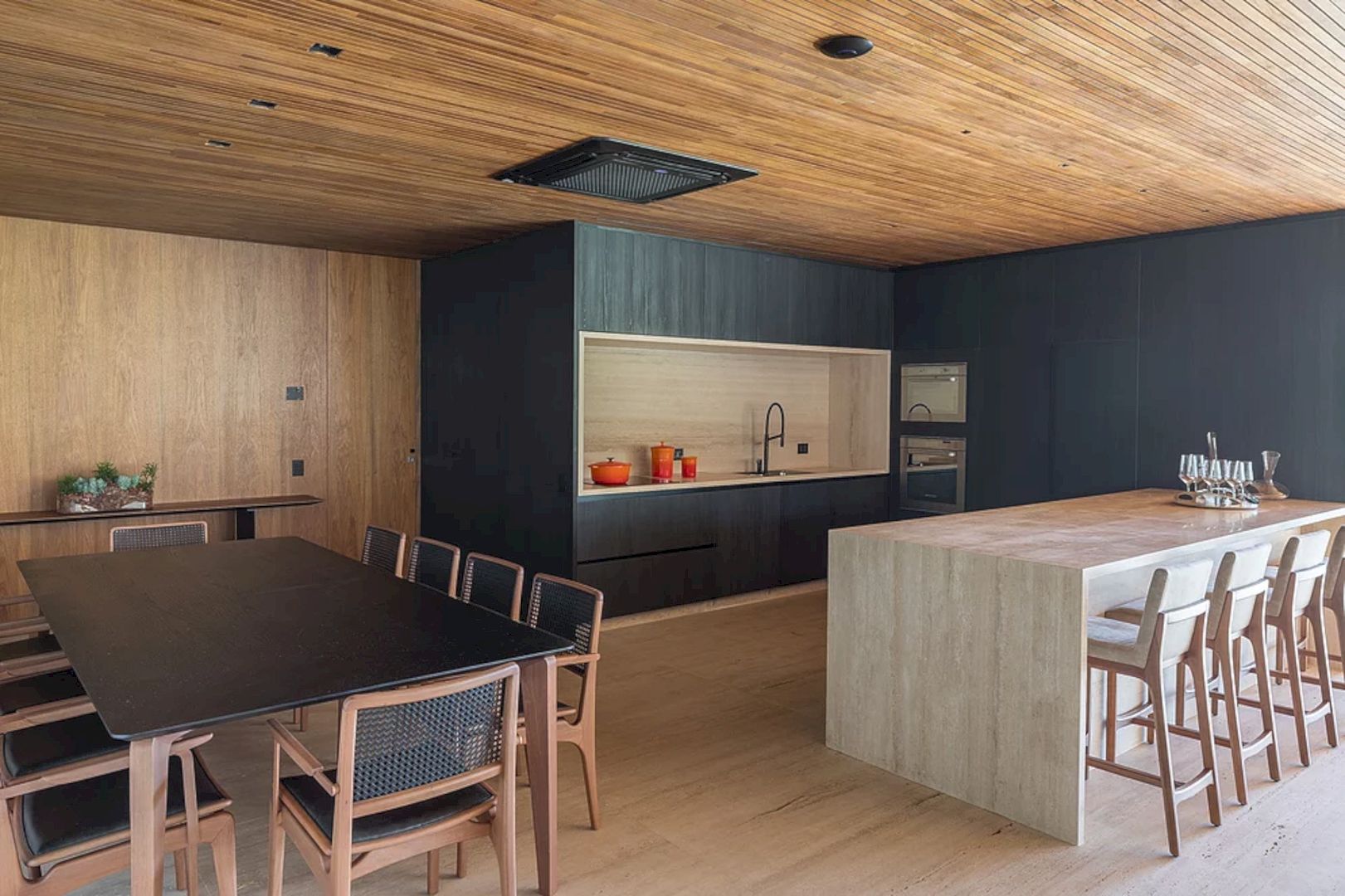
It is a single-story residence that has a simple kitchen and dining room design with modern furniture for an open concept floor plan that can inspire you. Loft RLO by ME Arquitetura has an awesome black wooden kitchen cabinet. The kitchen island, the stools, dining table, and dining chairs all are made of wood.
Photographer: Haruo Mikami
8. Newry House by Austin Maynard Architects
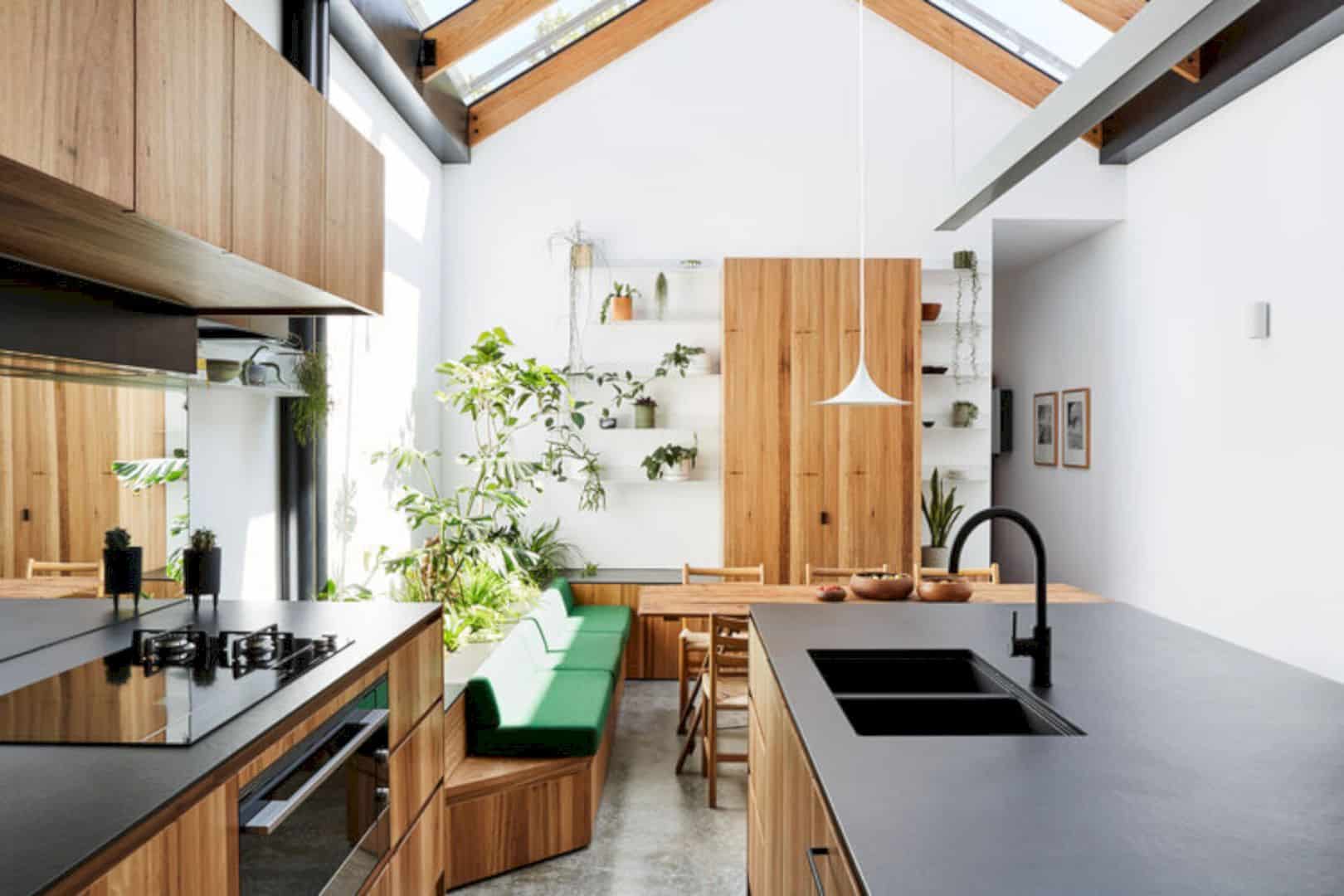
In this family home, a combination of wood color and black is used to create a simple kitchen and dining room design. The kitchen cabinet and the dining furniture in Newry House by Austin Maynard Architects are made of wood while the kitchen island surface is designed in black.
Photographer: Tess Kelly
9. House in Krakow by Kropka Studio
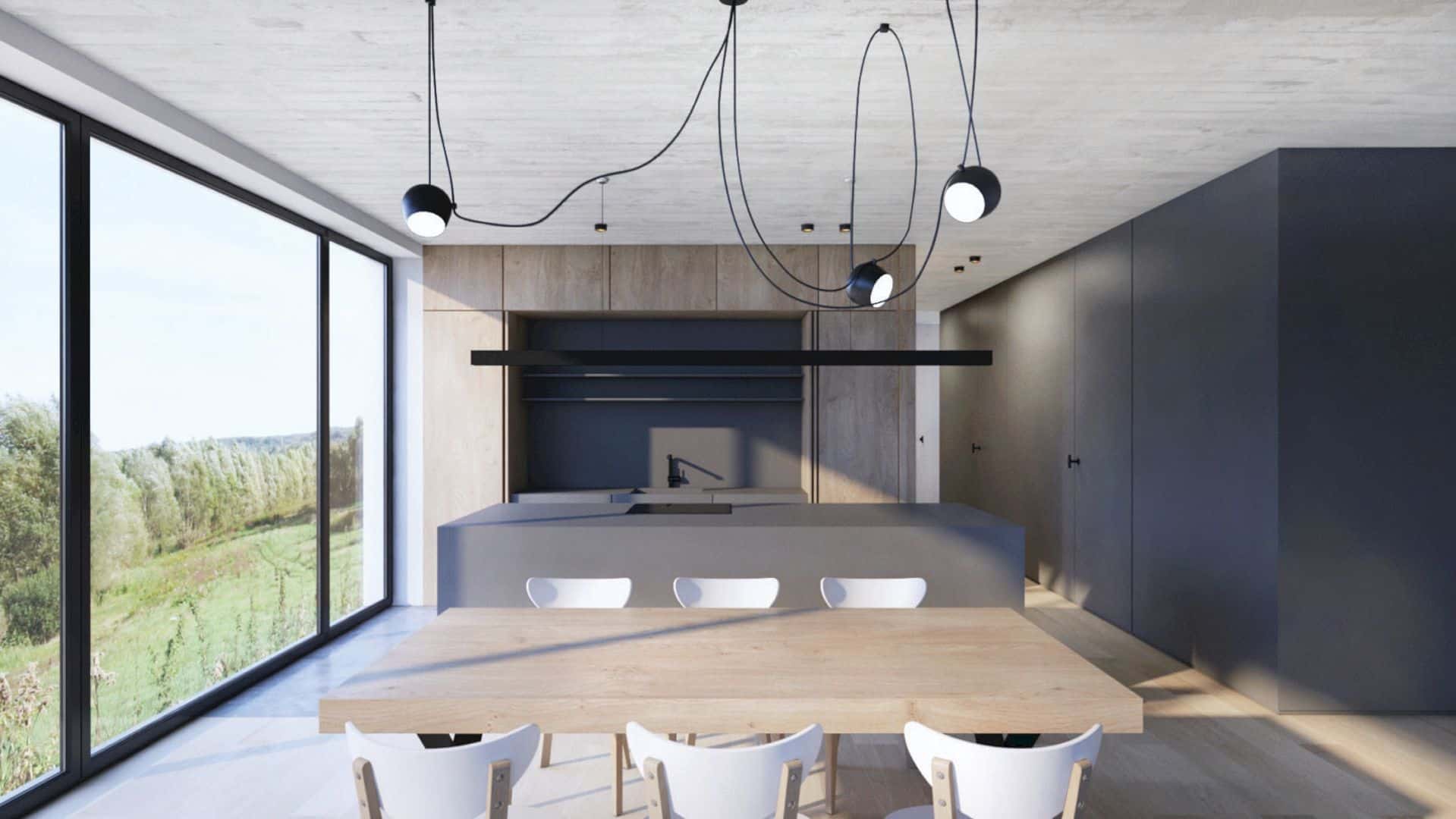
House in Krakow by Kropka Studio is a large house that also has a recommended simple kitchen and dining room design with modern furniture for an open concept floor plan. The white dining chairs and a wooden table match well in this house while the kitchen is designed with floor-to-ceiling storage.
Photography: Kropka Studio
10. Lei-Sui Residence by Hybrid Architecture
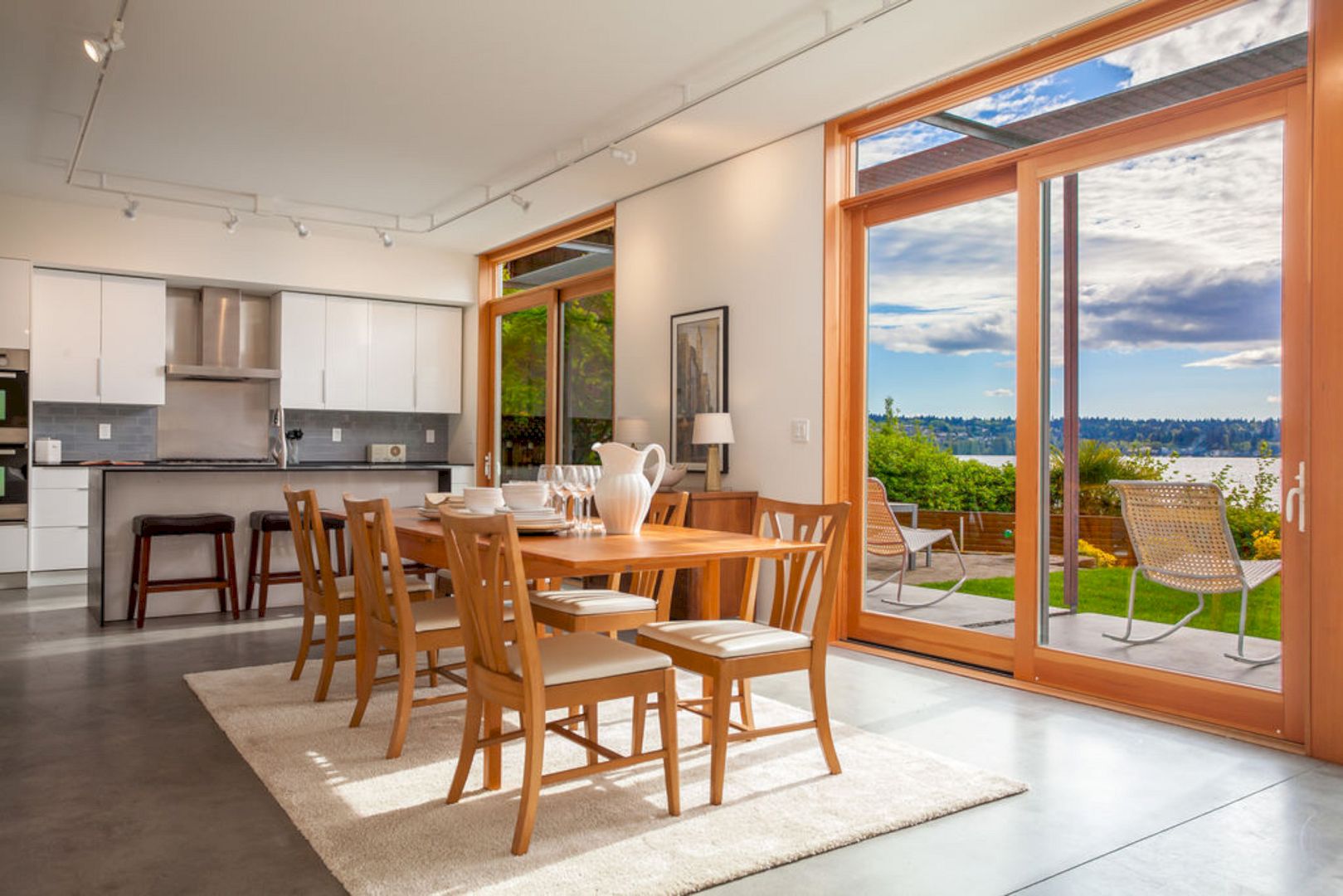
This highly efficient home has a simple kitchen and dining room design with modern furniture for an open concept floor plan that is perfect for your modern house. The dining area in Lei-Sui Residence by Hybrid Architecture is highlighted by wooden dining furniture and warmed by a white rug. The kitchen itself looks elegant with white kitchen cabinets.
Photography: Spencer Radford, Rendering Space
Discover more from Futurist Architecture
Subscribe to get the latest posts sent to your email.
