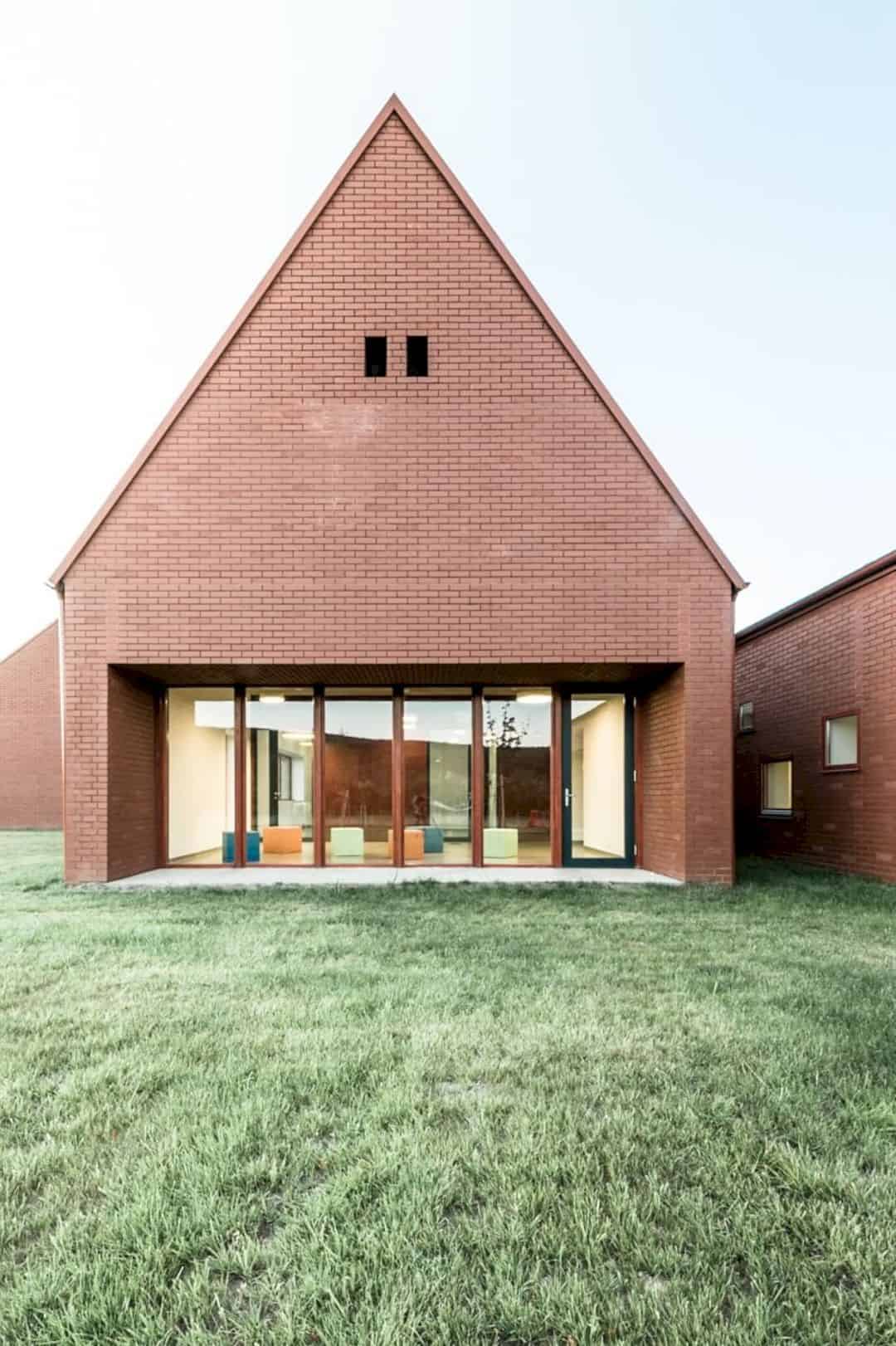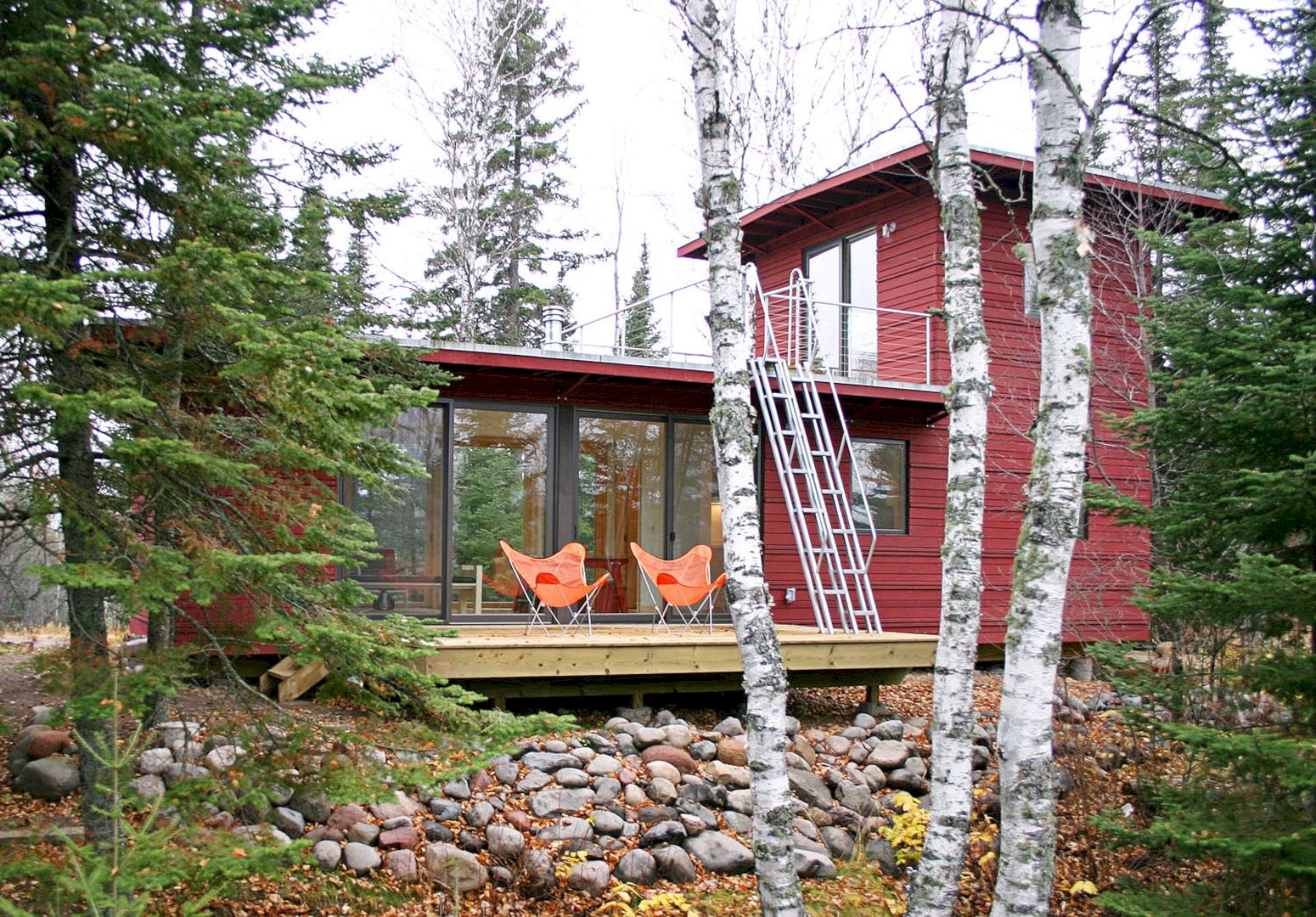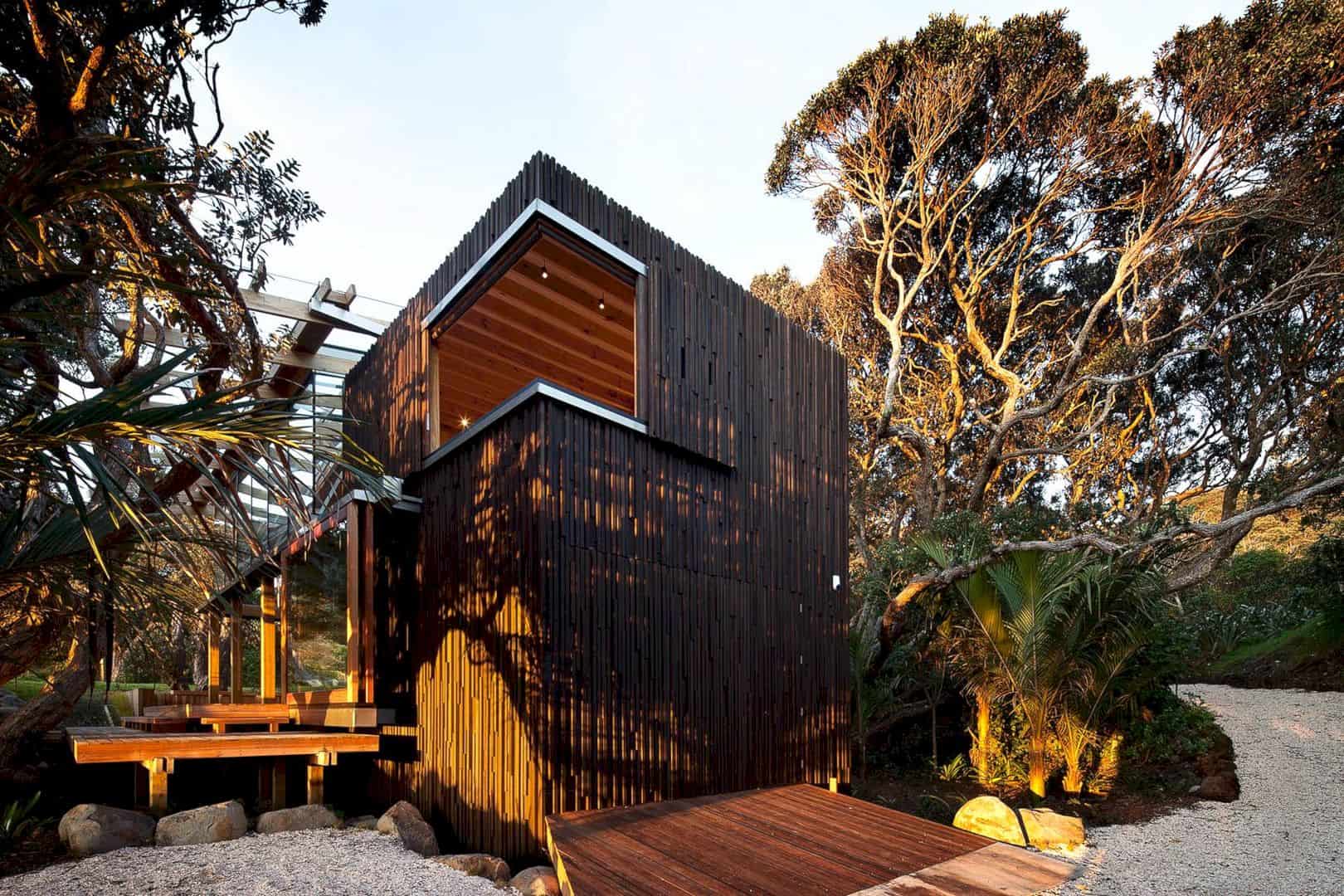Designed by Blaze Makoid Architecture, the challenge for Ferry Road is to create an awesome design that can take full advantage of the stunning views across Sag Harbor and draw beautiful late day sun onto the multiple outdoor entertaining spaces through the house. It is a big house with a combination of limestone panels, glass, and teak.
Design
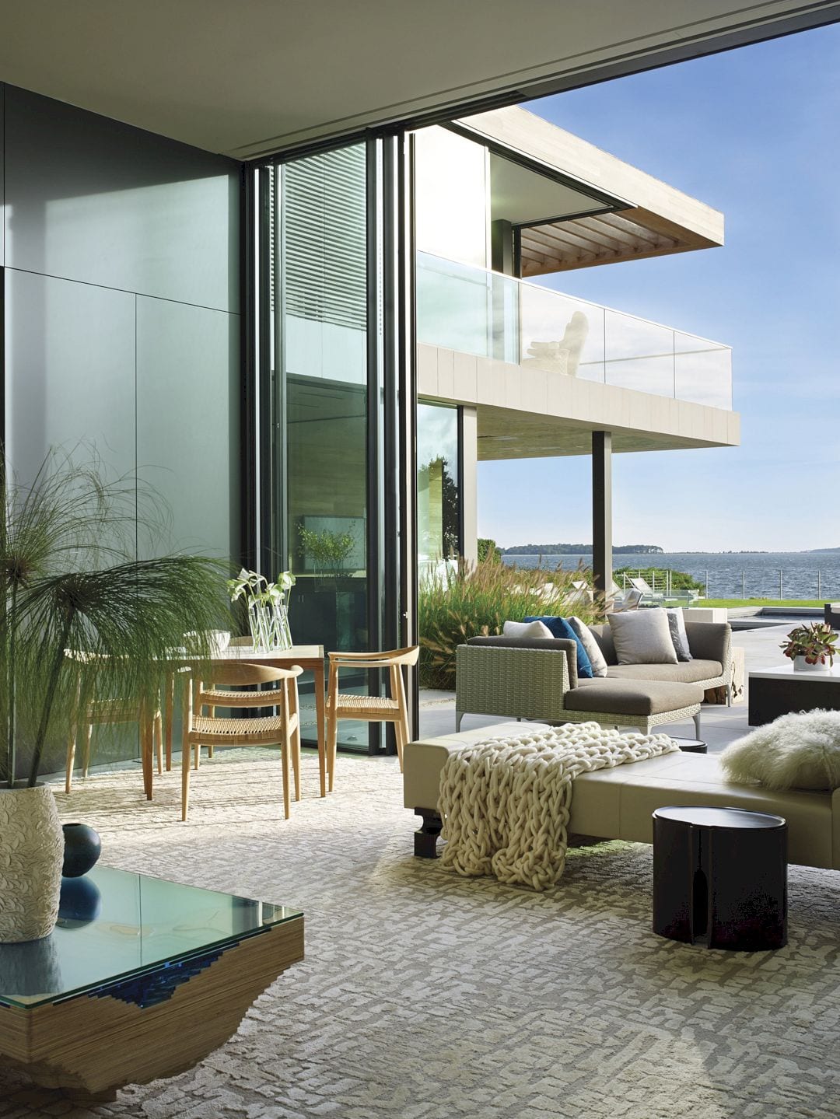
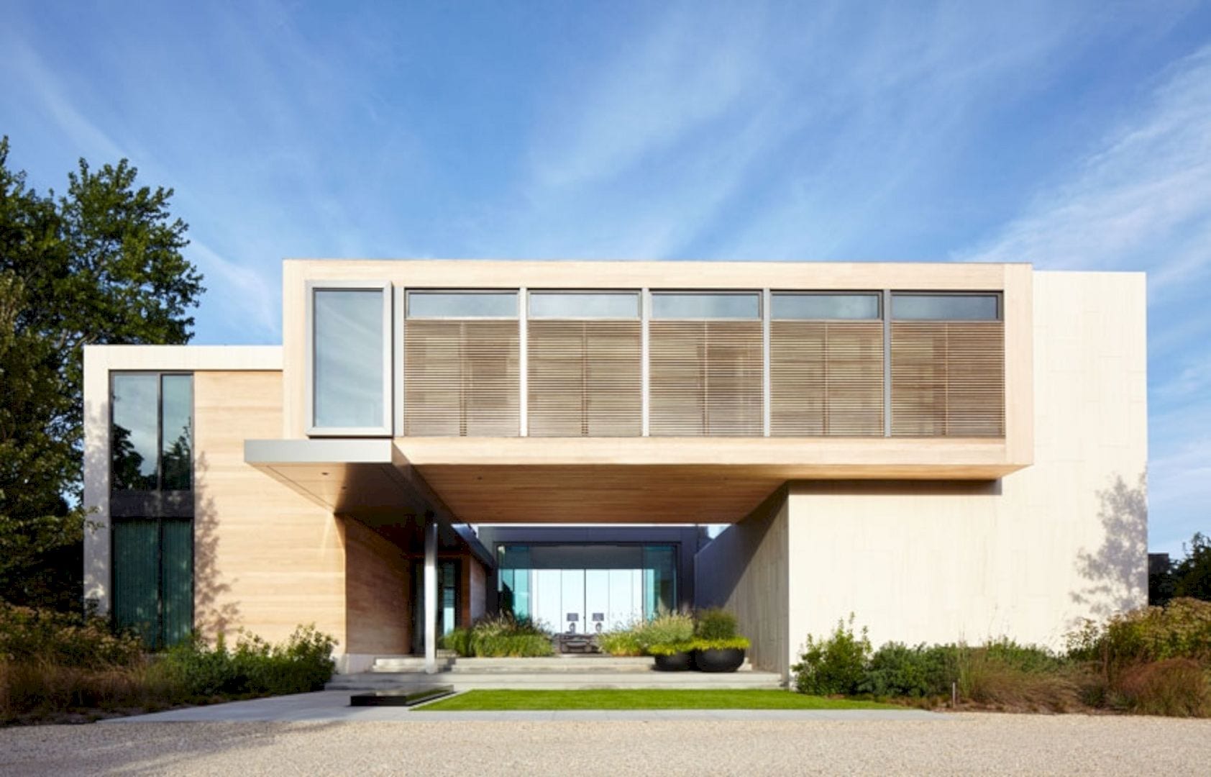
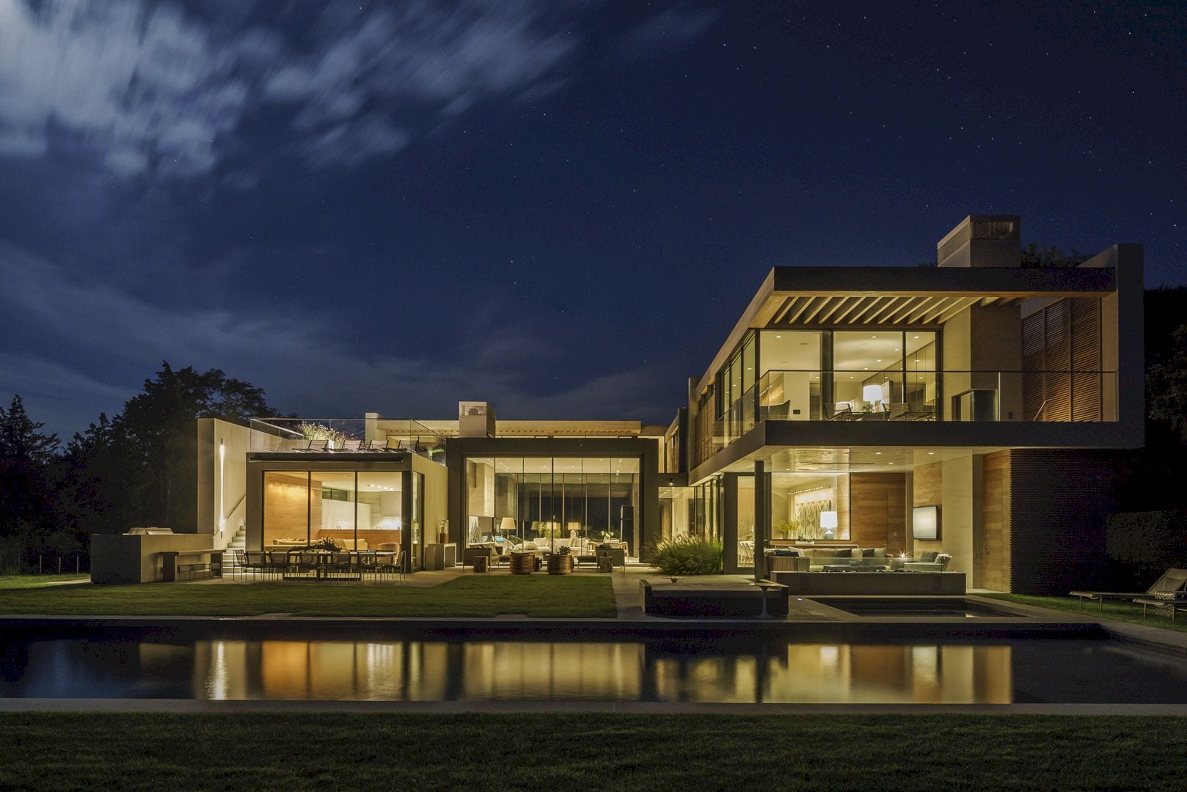
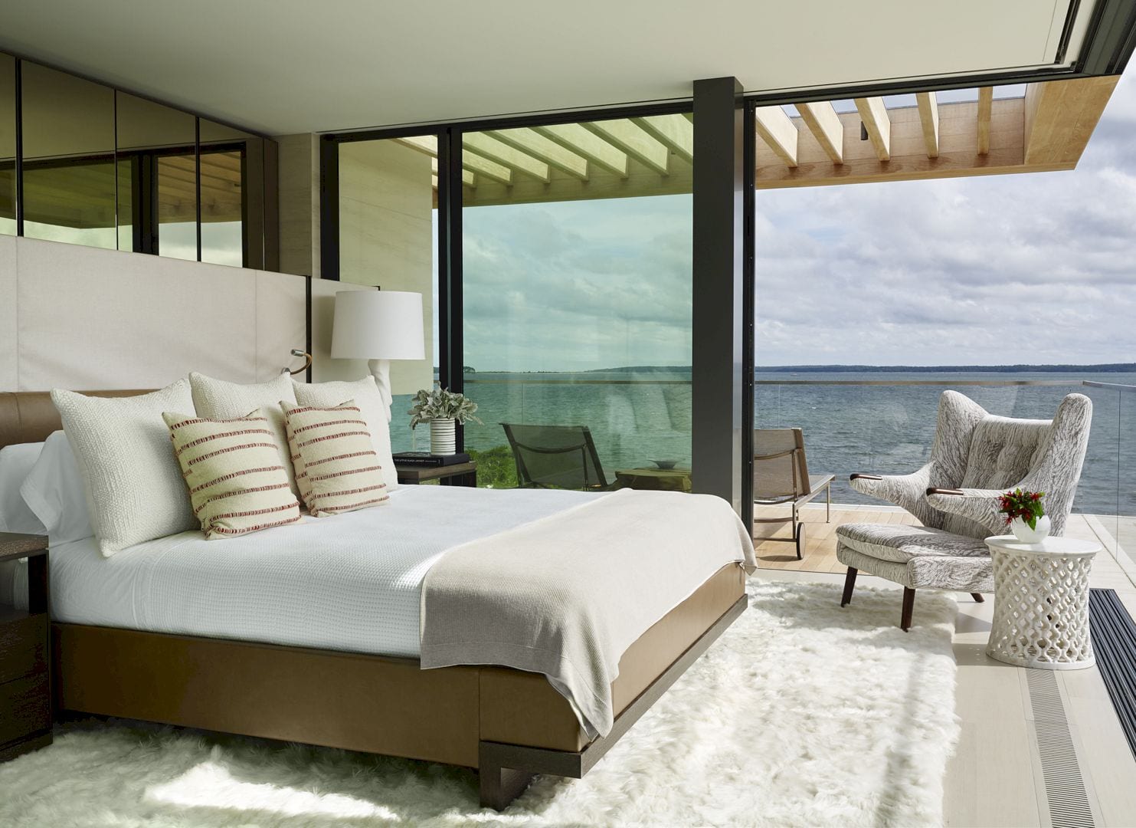
In order to enter this house, one should pass under a second-floor bedroom wing into an open-air courtyard. Here, the awesome first views reveal a pool, patio spaces, and also harbor through a glass great room
Spaces
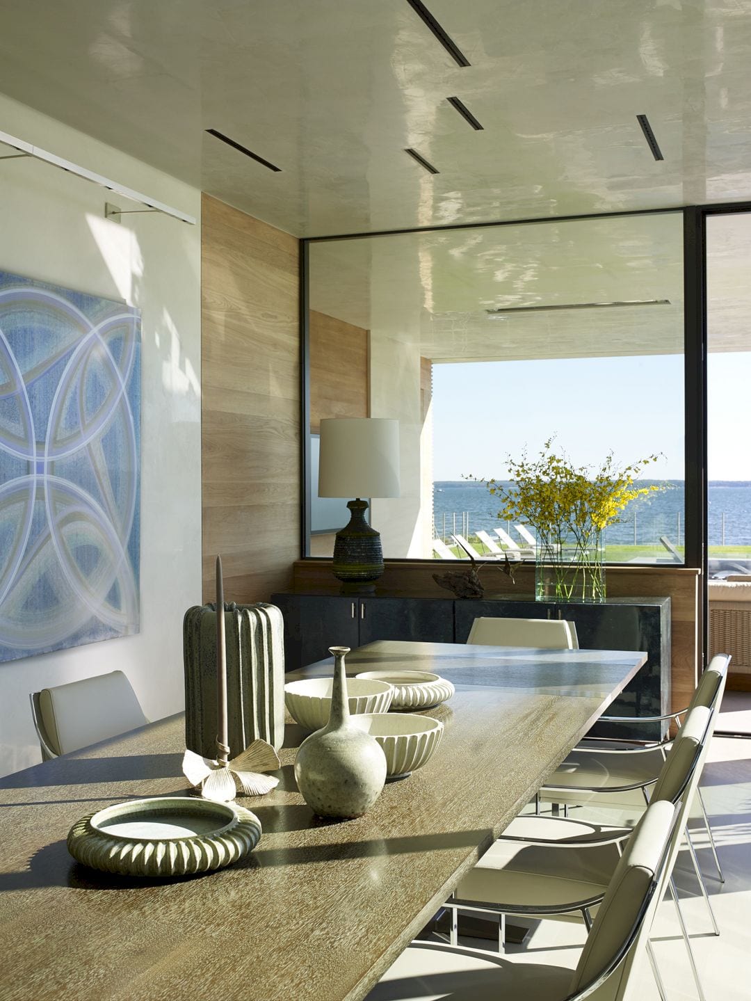
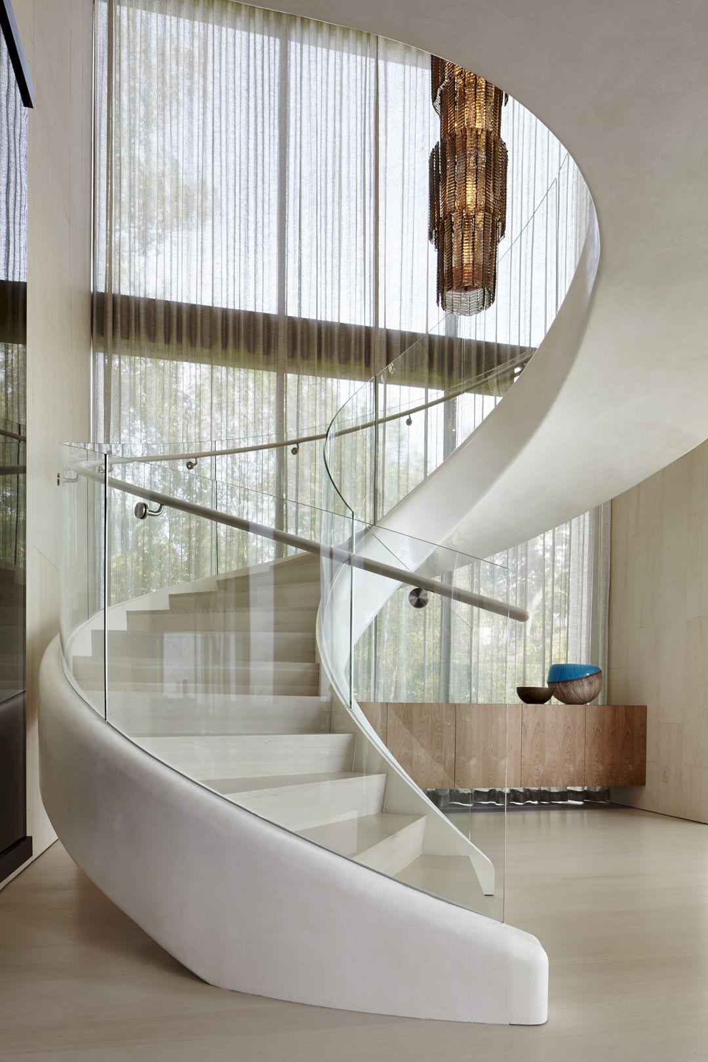
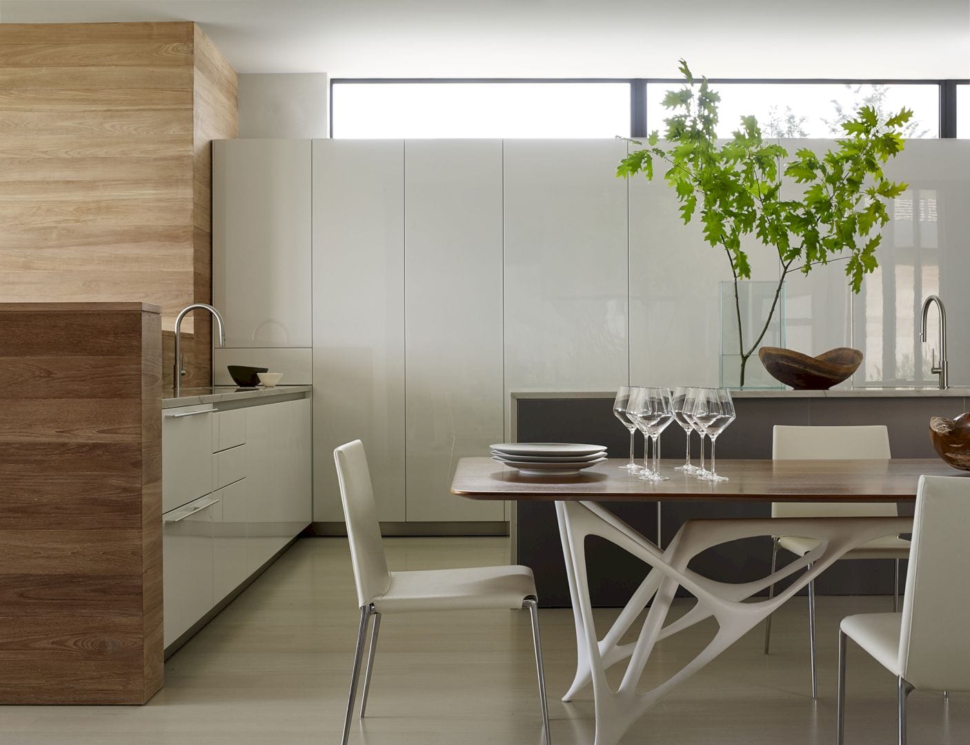
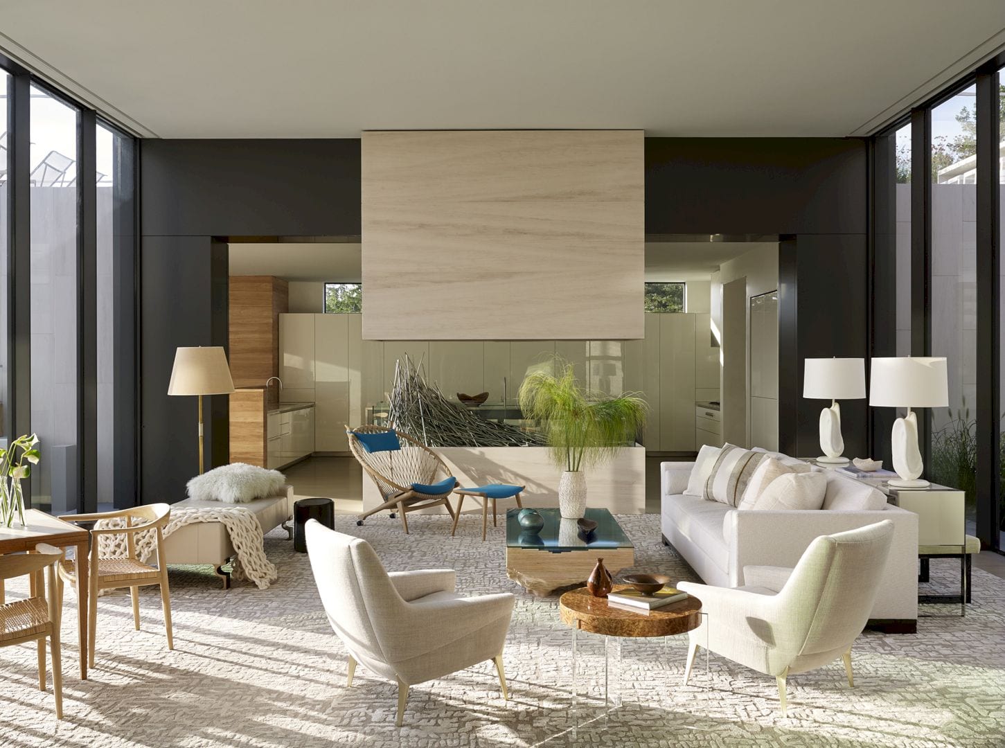
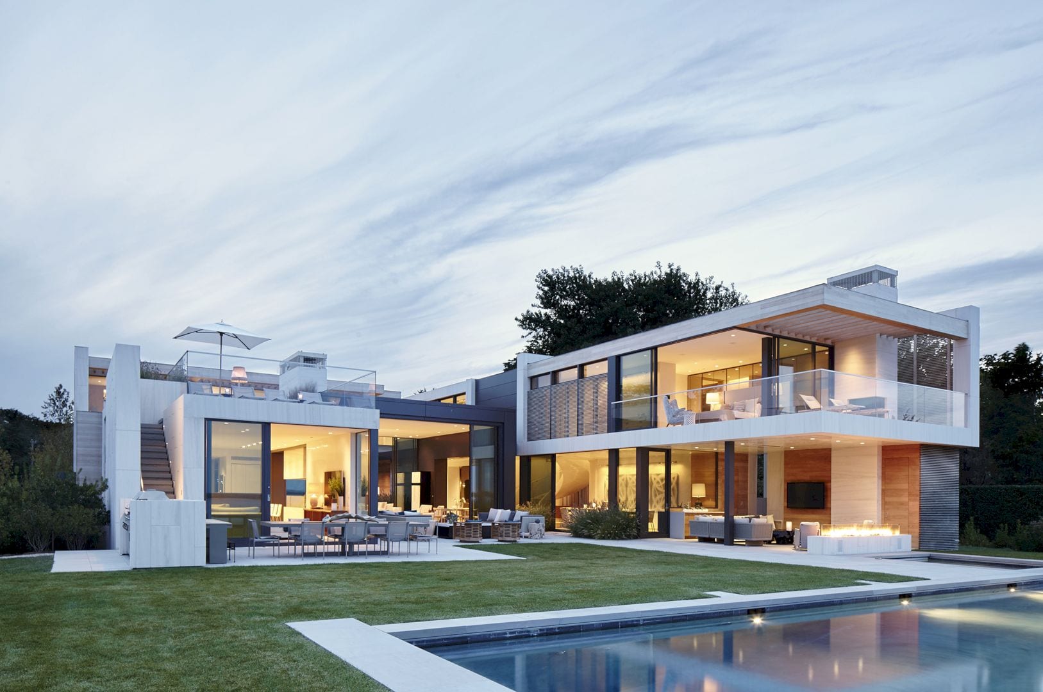
Open on both sides of the great room, the floor to ceiling and wall to wall glass panels can create a comfortable indoor or outdoor lifestyle. These panels also allow the courtyard to expand the entertaining space of the house for large events.
An outdoor fireplace and a rood deck over the one-storey wing allow for early or late day sunsets without interrupting the stunning views from the space on the second floor.
Materials
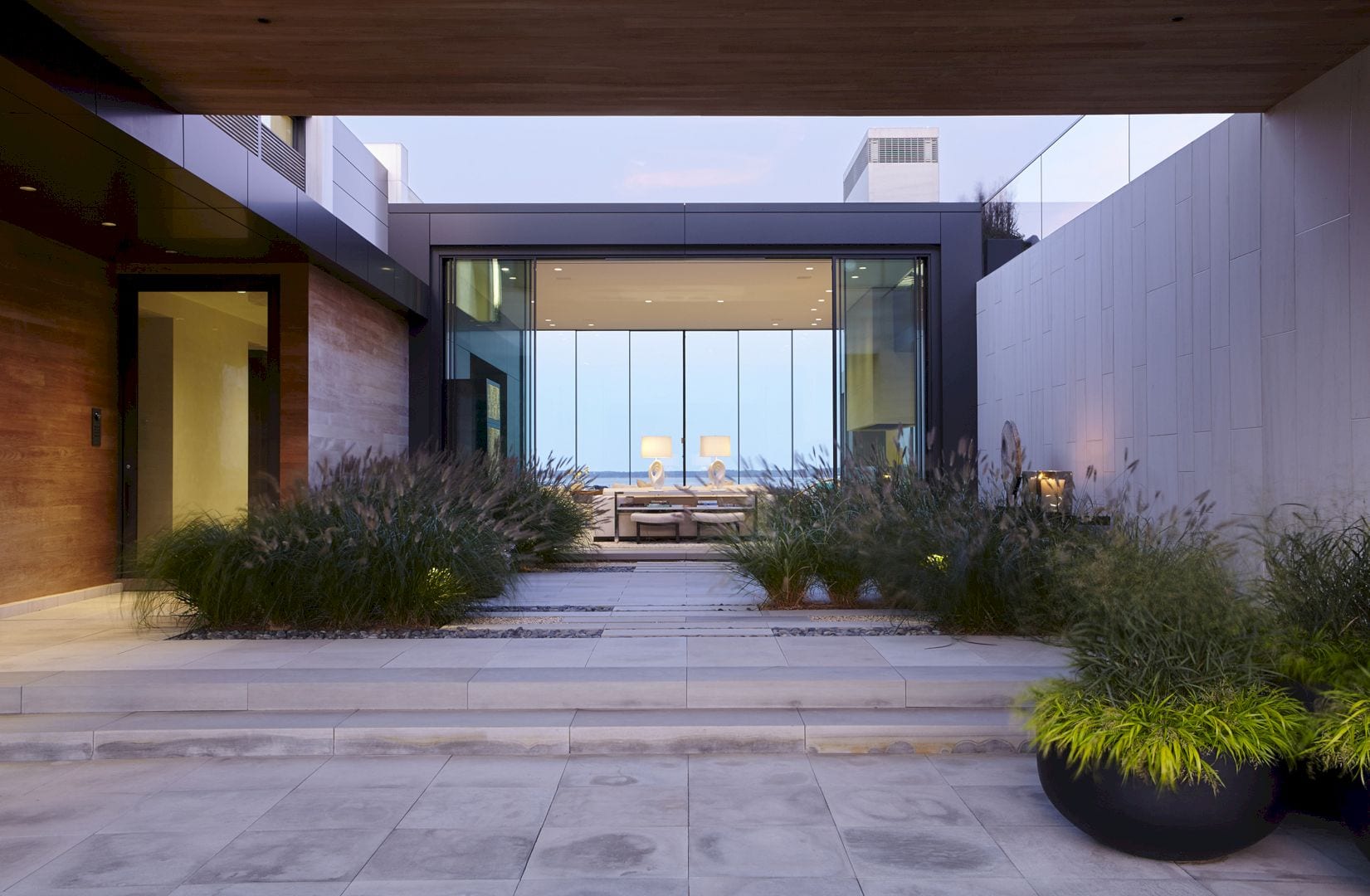
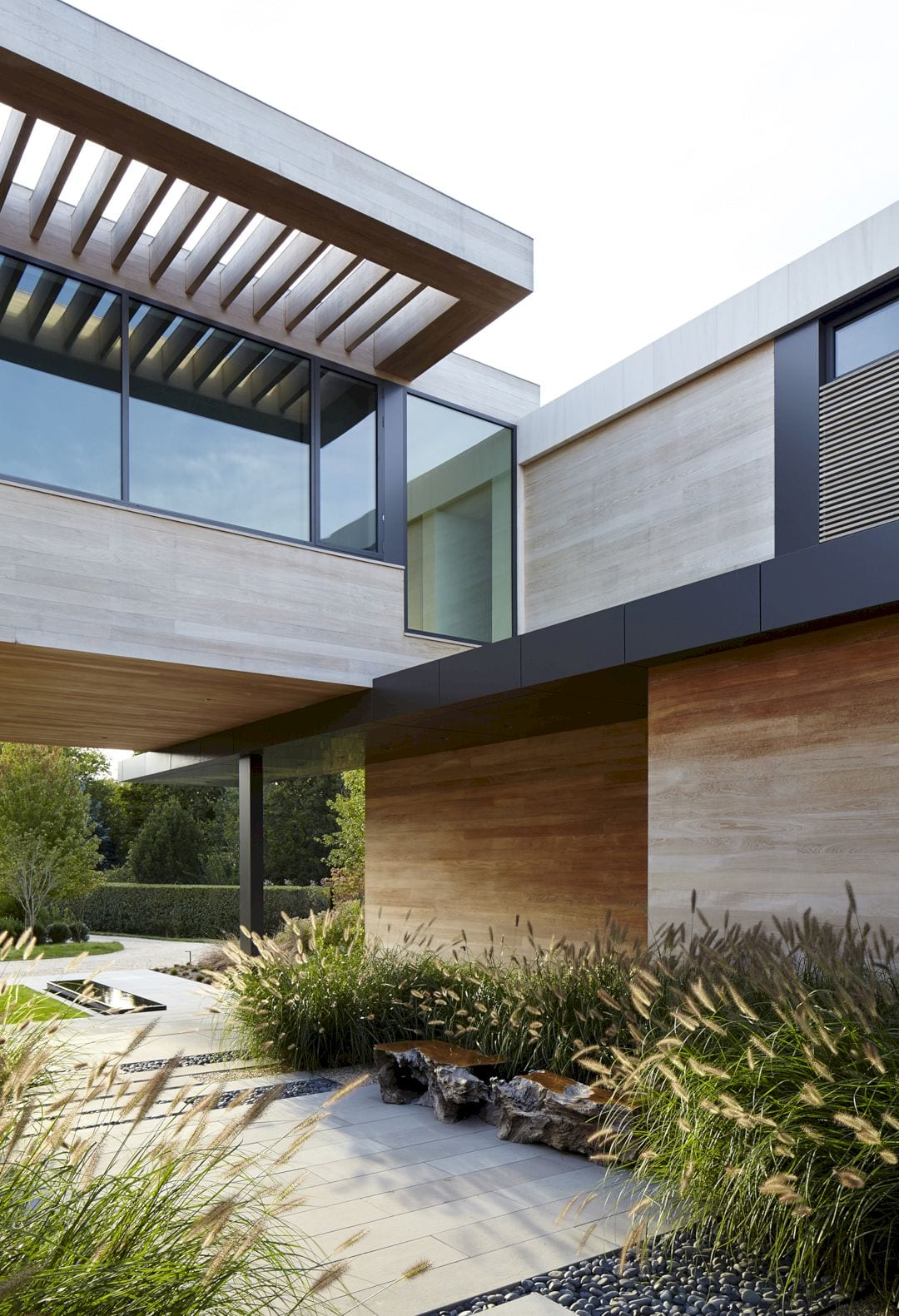
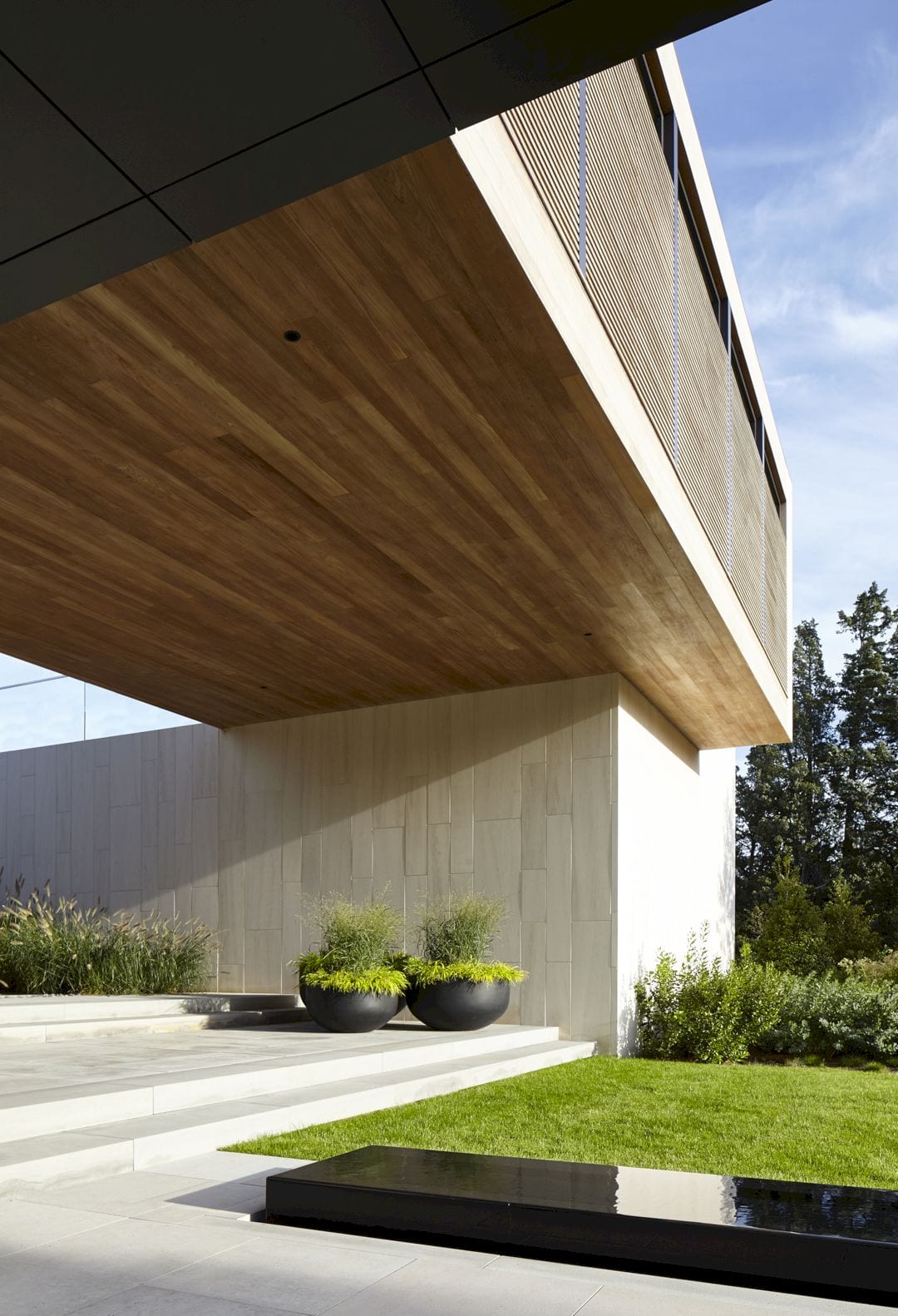
There 8 bedrooms and a half bathroom in this house. It also includes a family room, an office, a gym, and multiple outdoor spaces. This project is a combination of glass, teak, and limestone panels that used to clad the house.
Ferry Road Gallery
Photographer: Joshua McHugh
Discover more from Futurist Architecture
Subscribe to get the latest posts sent to your email.

