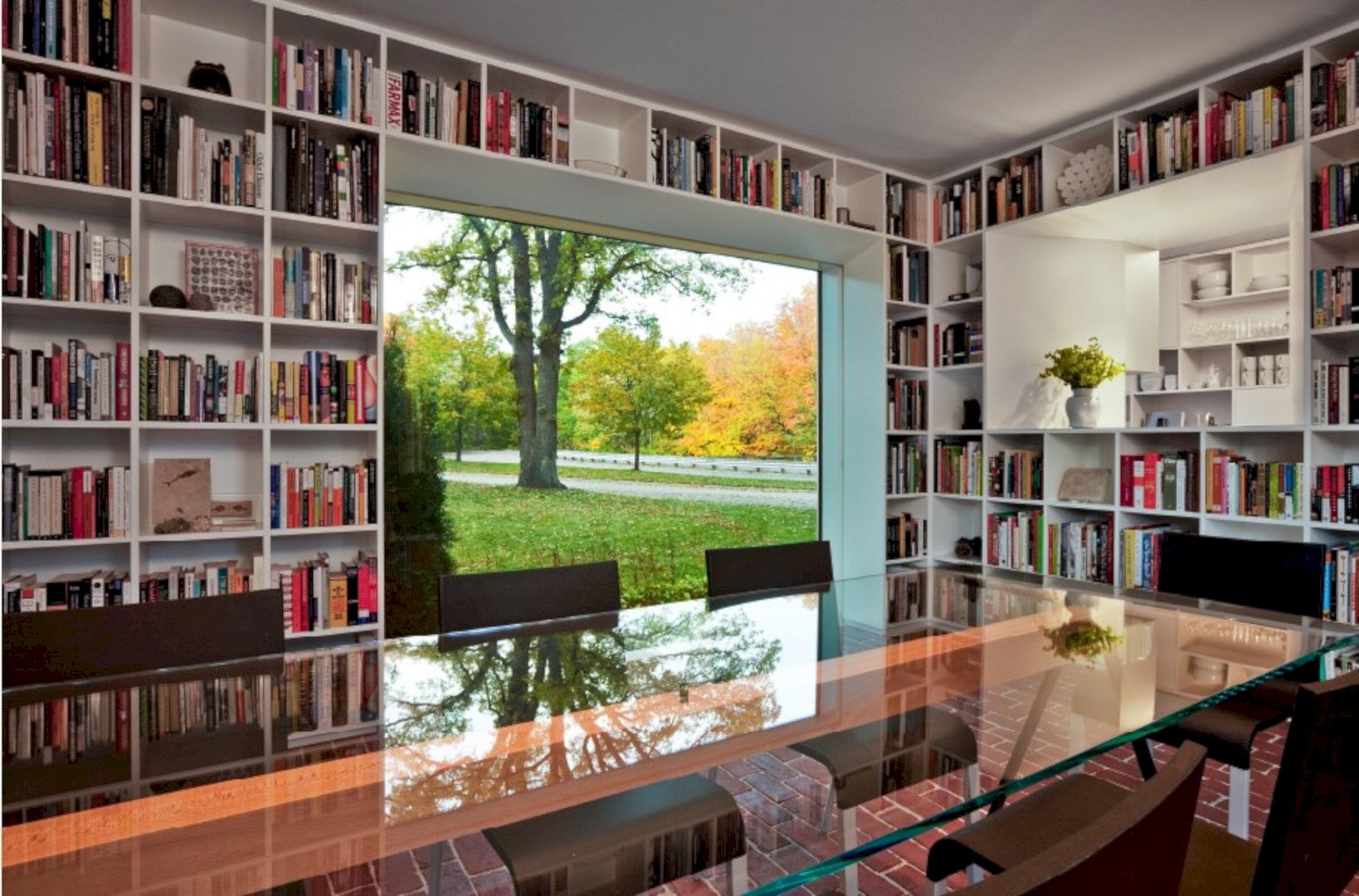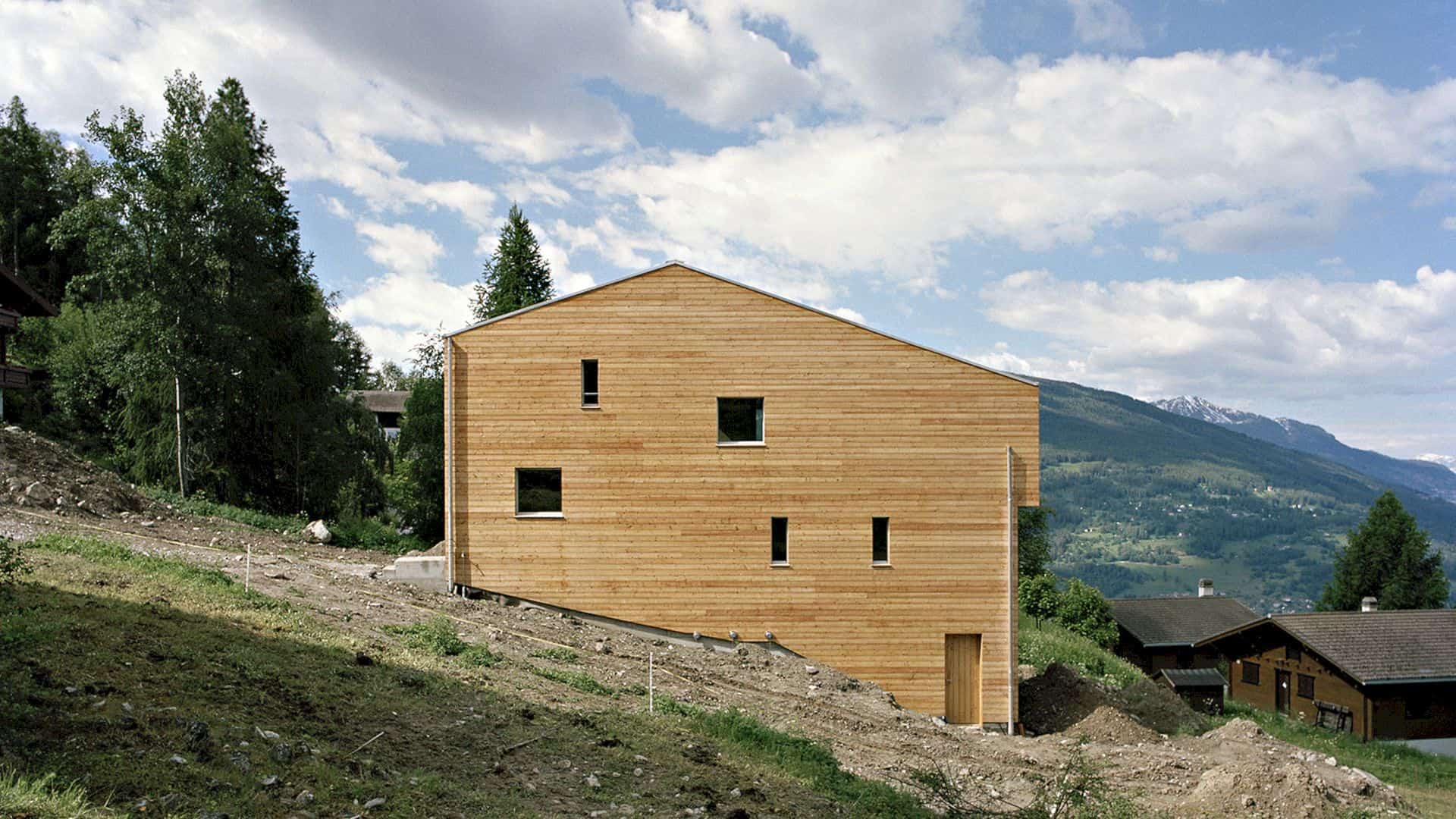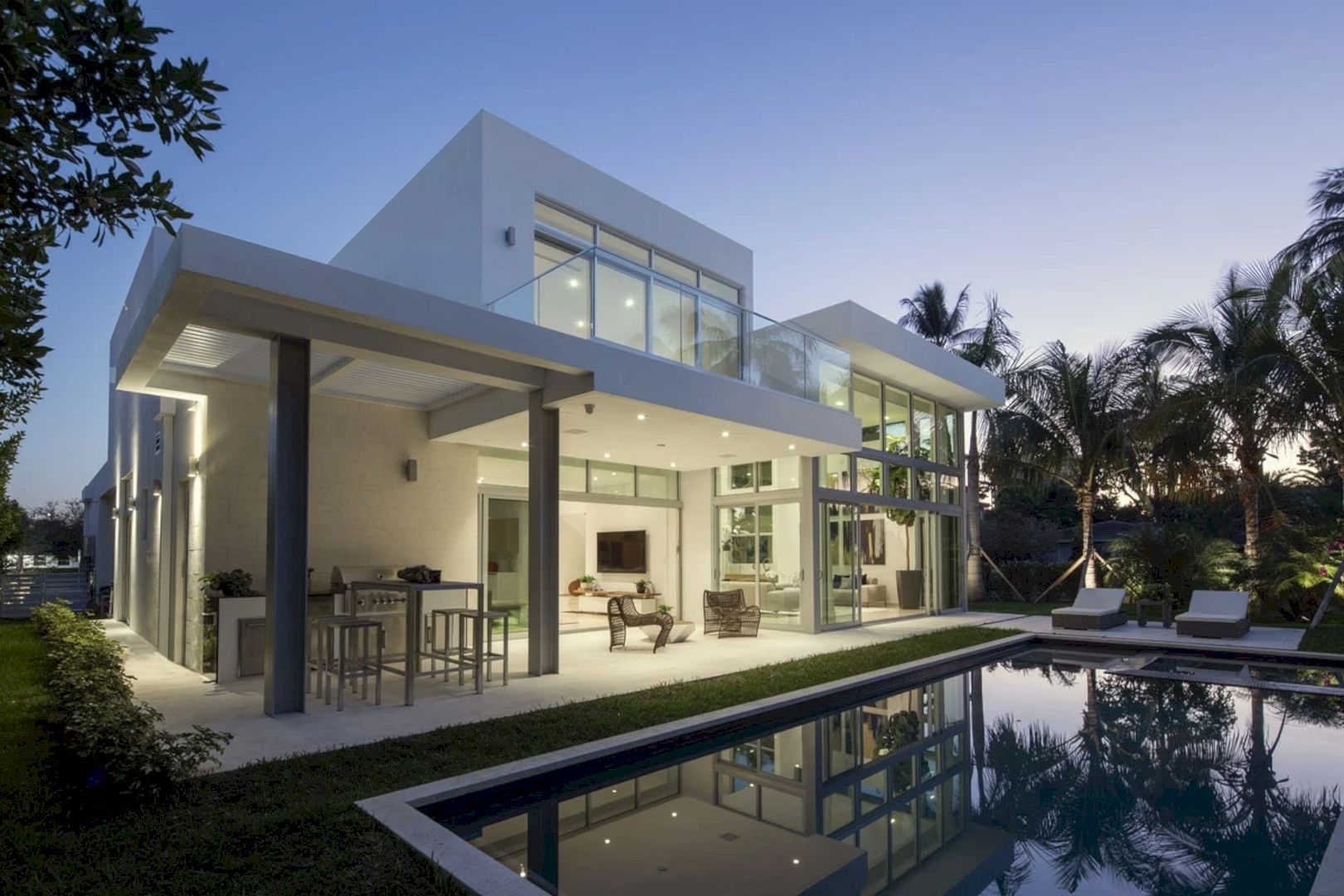Located in Dabrowa Gornicza, this simple house is designed by Widawscy Studio. The project total area takes 90-meter squares and has been completed in 2012. The house is designed for two families with two independent apartments. The clear and cost-effective modern interior is designed and also combined with white as a dominant color.
Interior
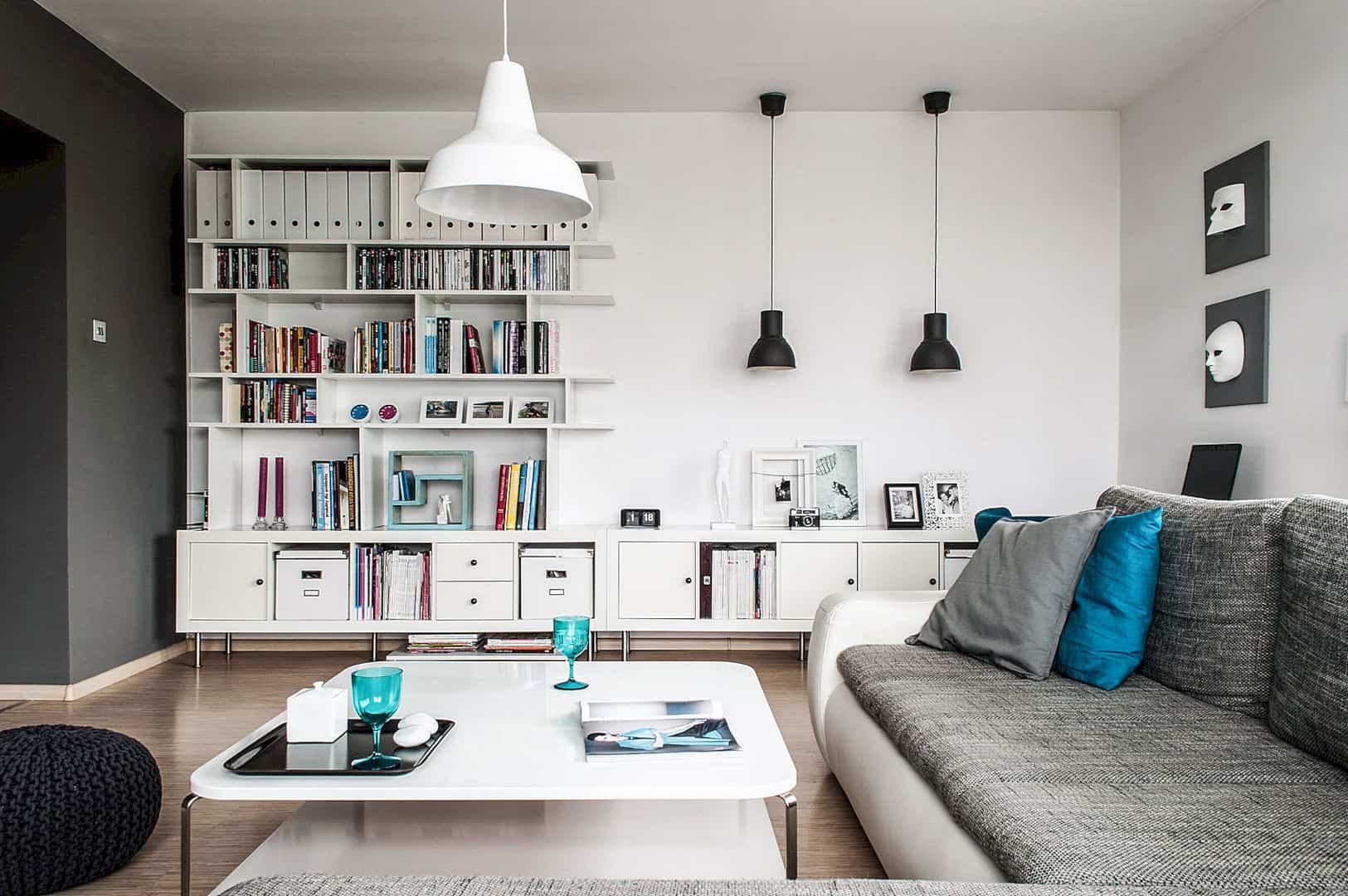
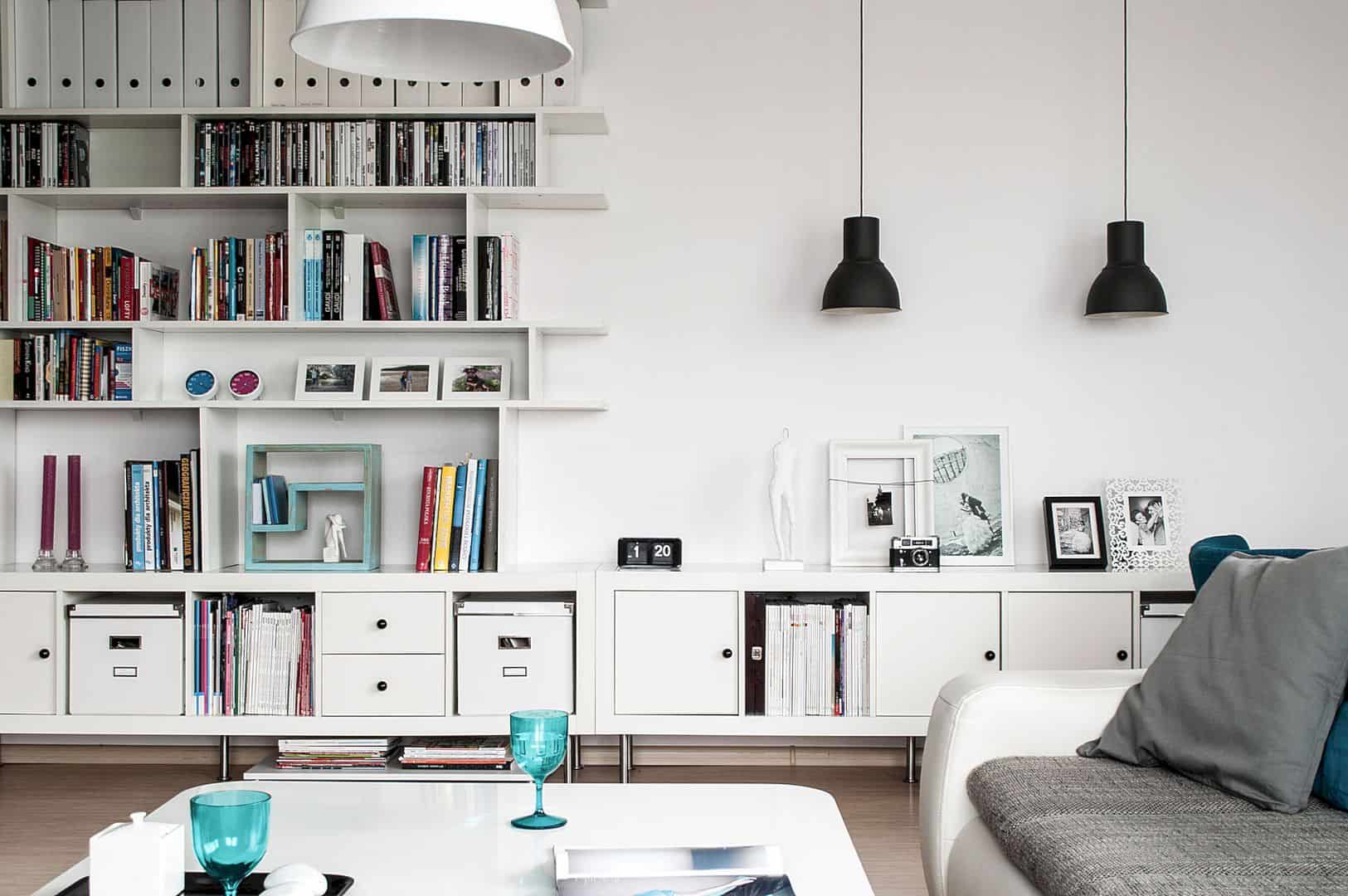

This house allows a young couple of investors to have their own living space. The modern interior is clear and also cost-effective, decorated with white color. The use of this color can brighten and enlarge the given space, promote it as an ordering and relaxation facility.
Inspiration
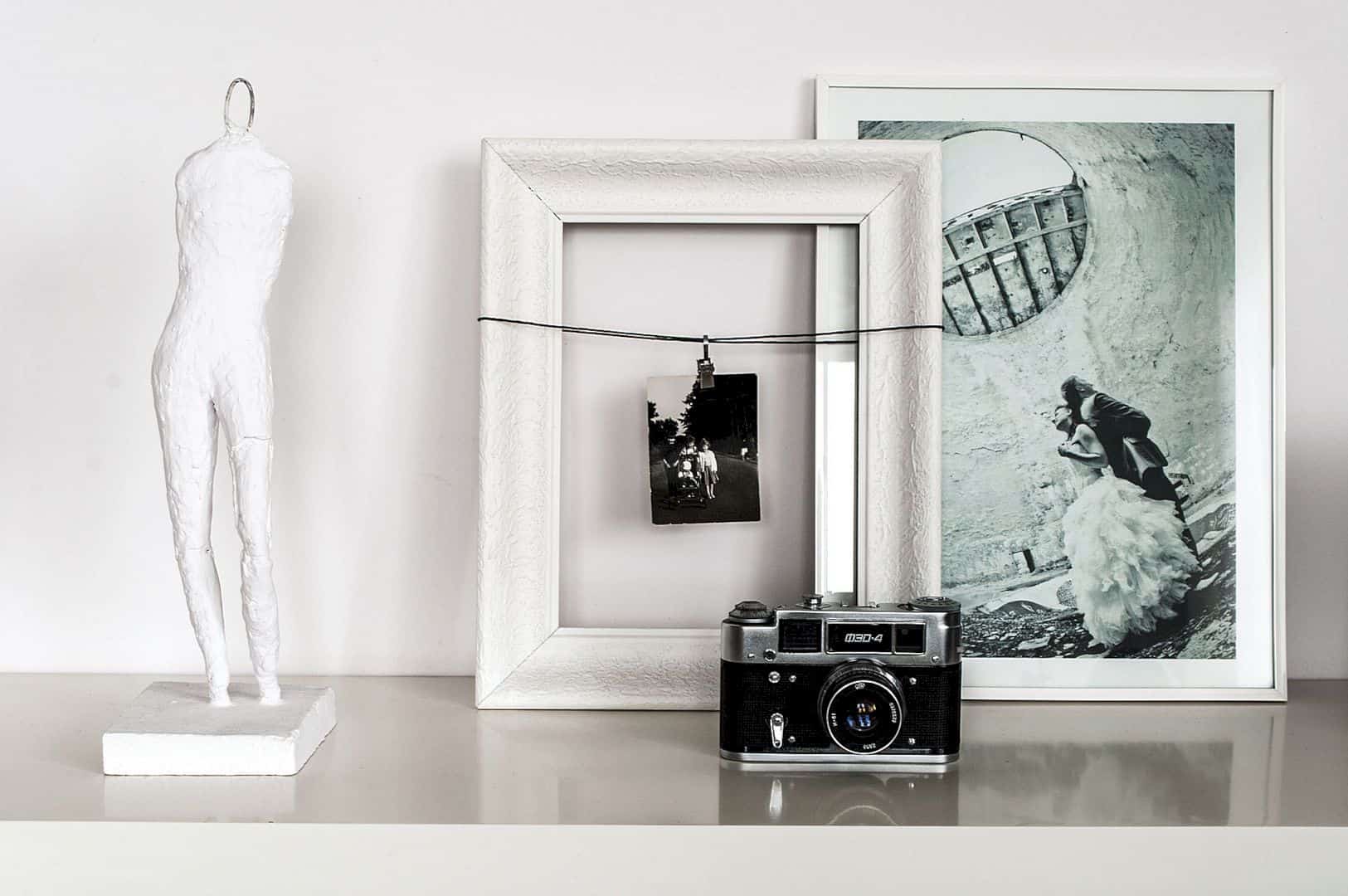
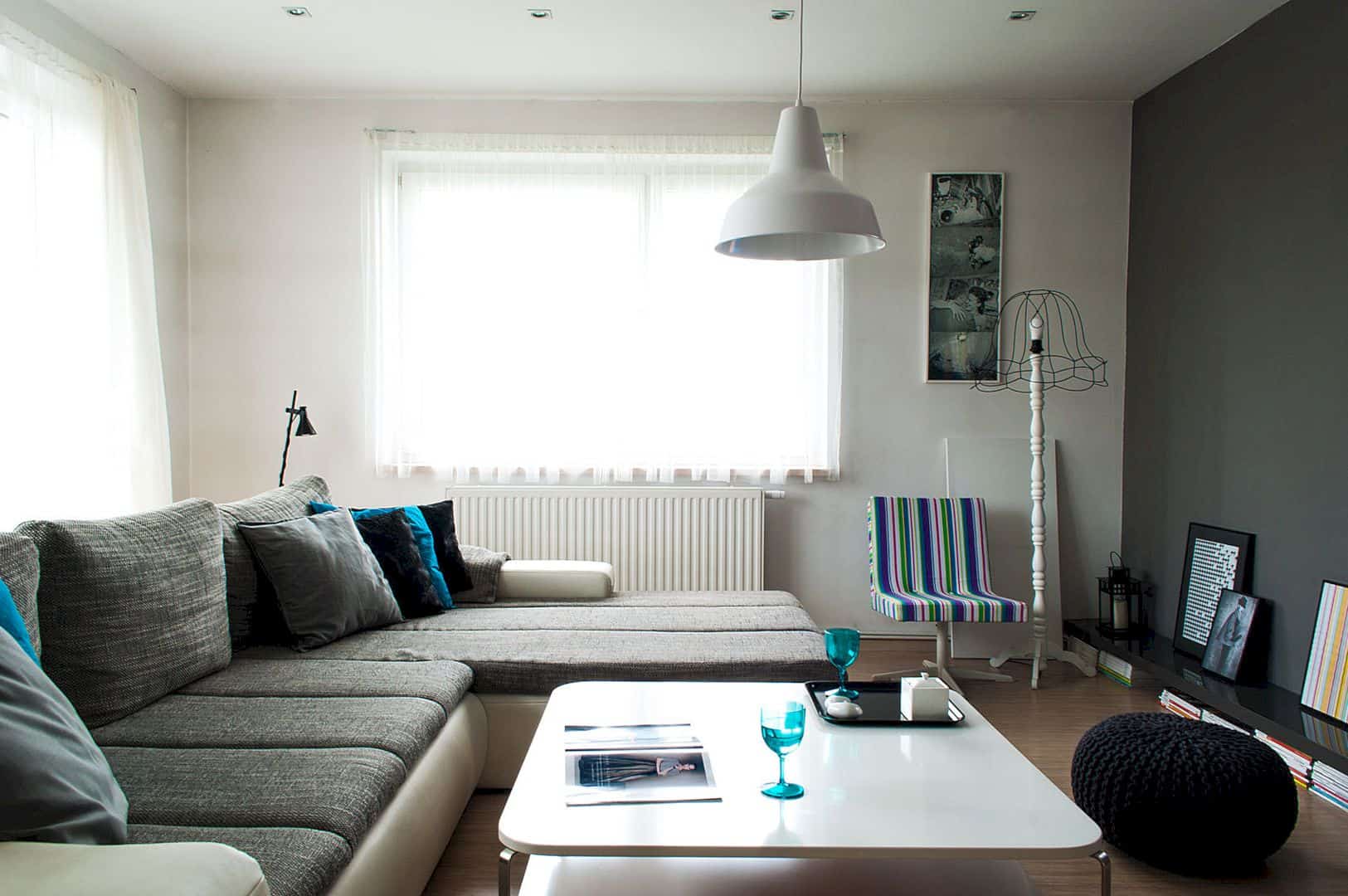
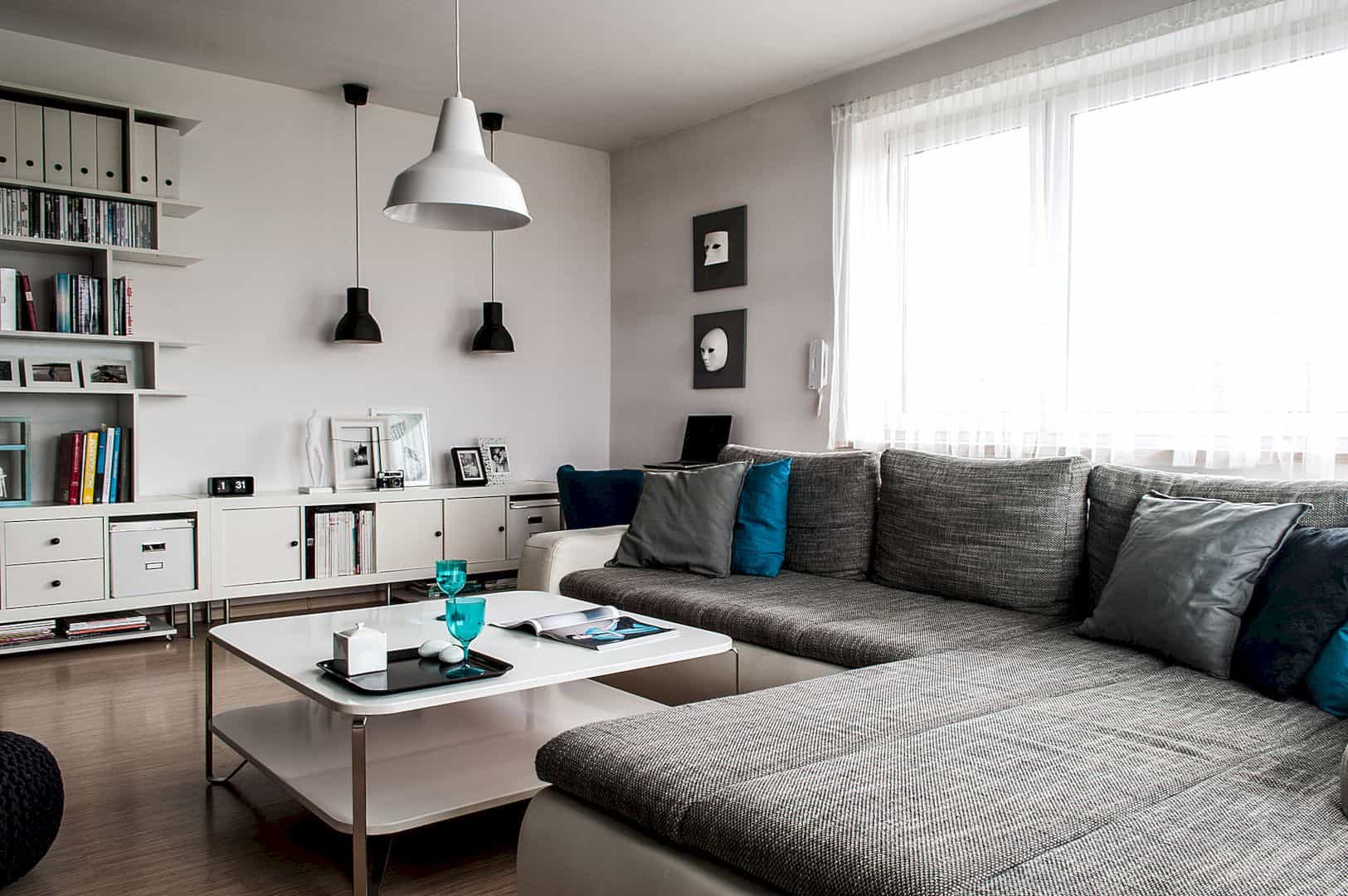
Widawscy Studio also uses Scandinavian style character as an interior inspiration. Besides the white color, there are many shades of black, grey, and more color accents. Those colors are added to combined with the modern elements.
Furniture
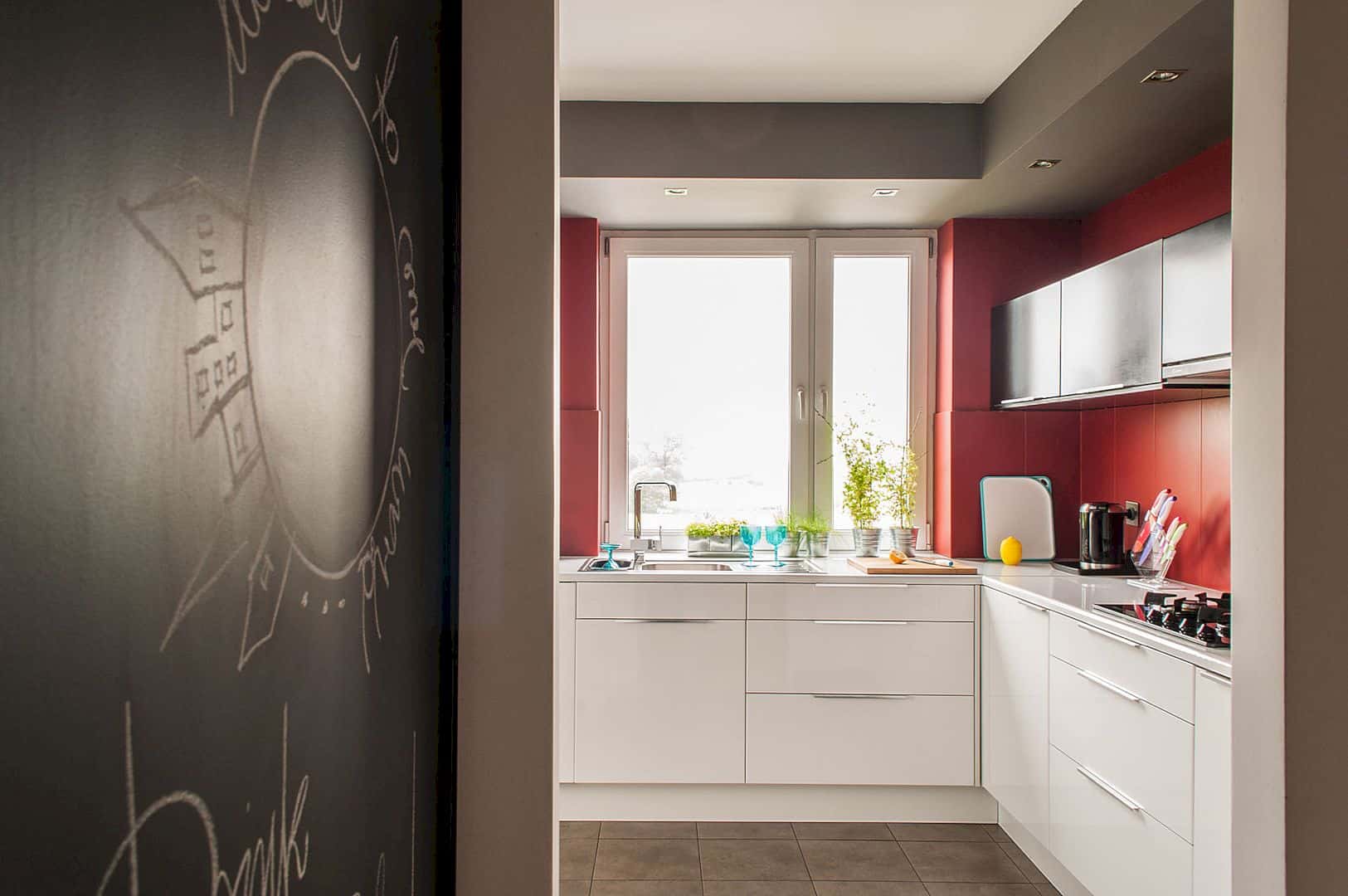
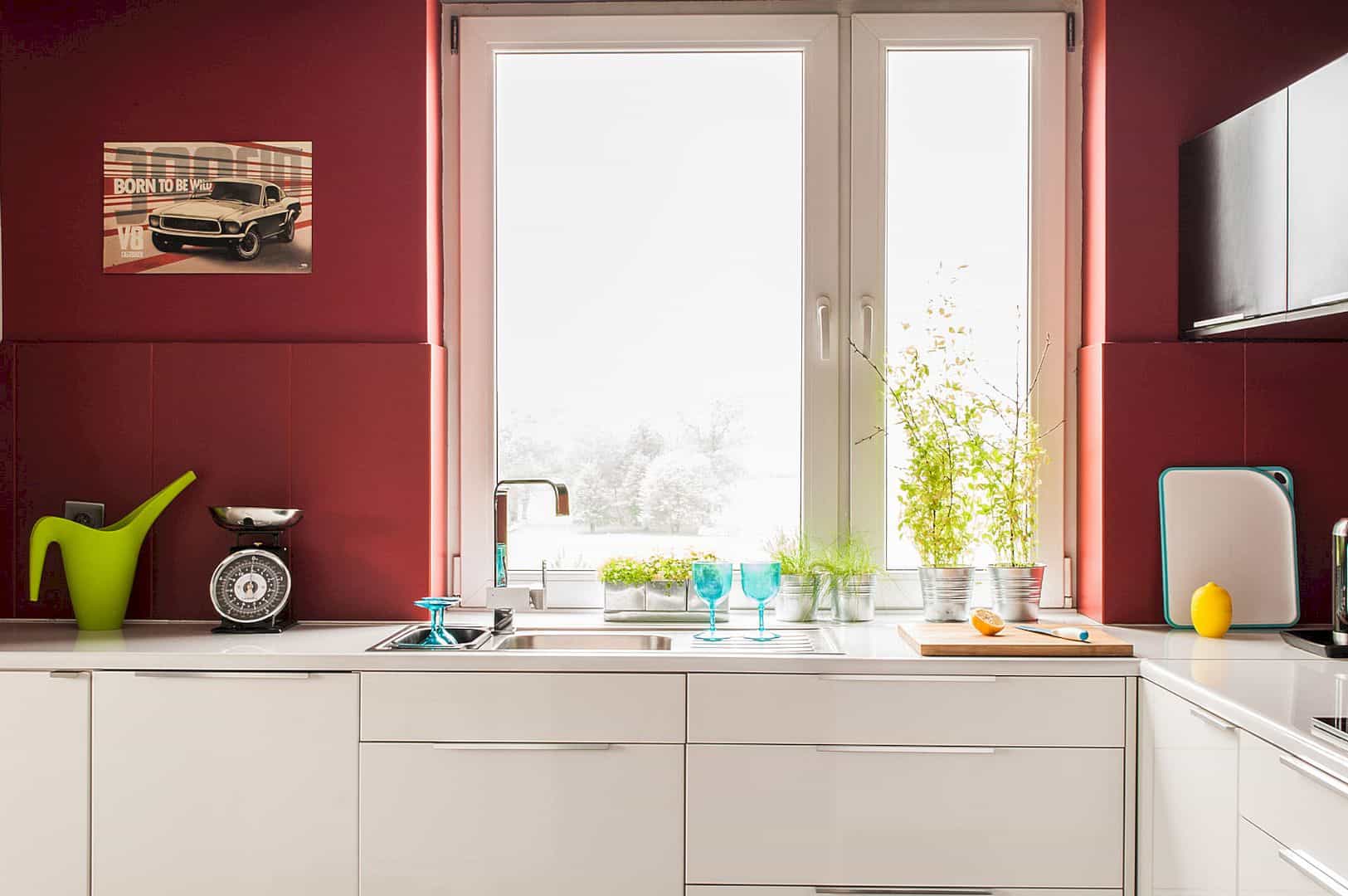
The floor is designed in a natural and light-colored wood that can make space feels warm. A large white-gray corner sofa can be found in the lounge area with a coffee table, racks, and shelves. In the kitchen, the long white cabinet looks beautiful with the red walls as a background.
Details
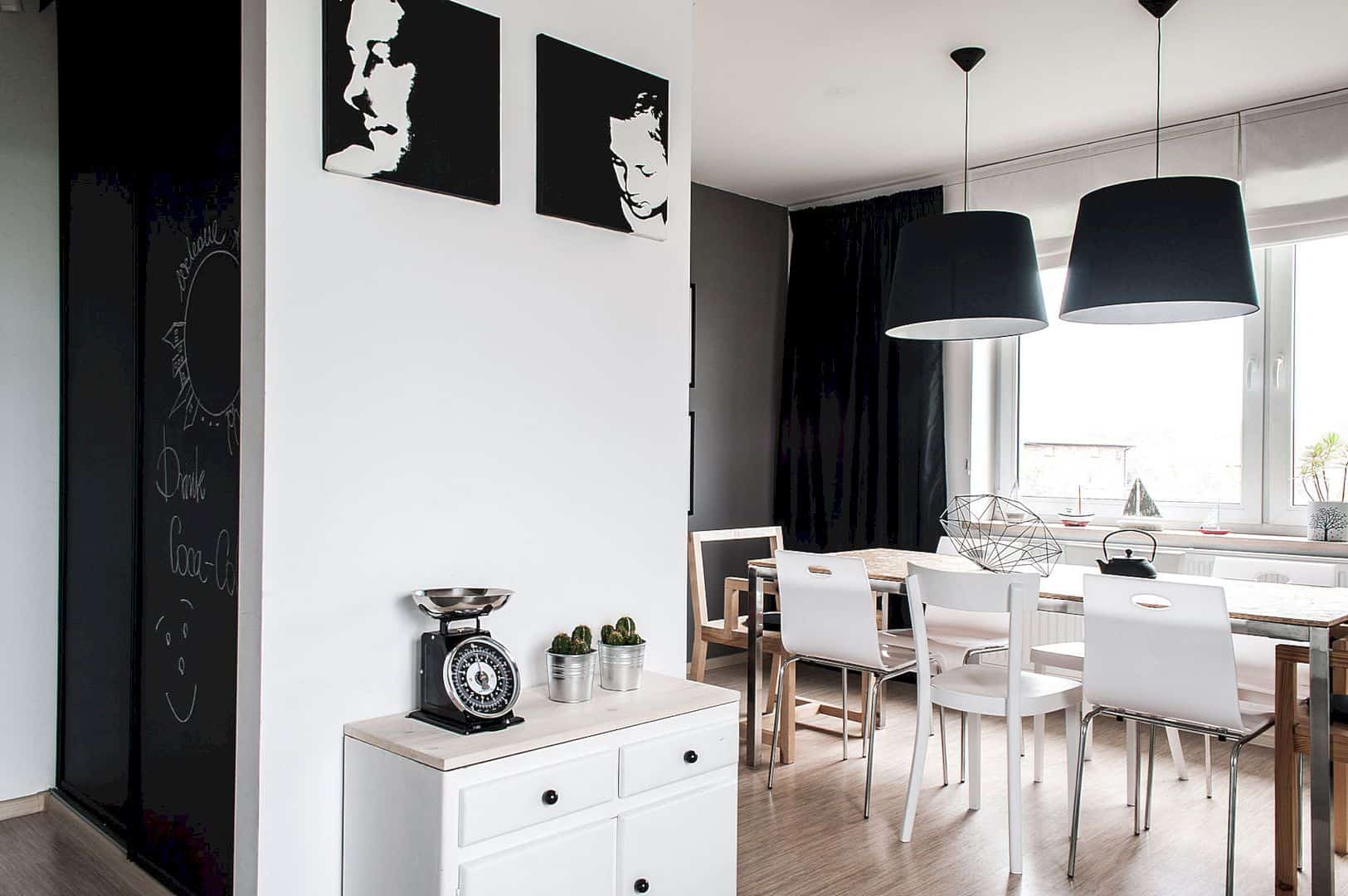
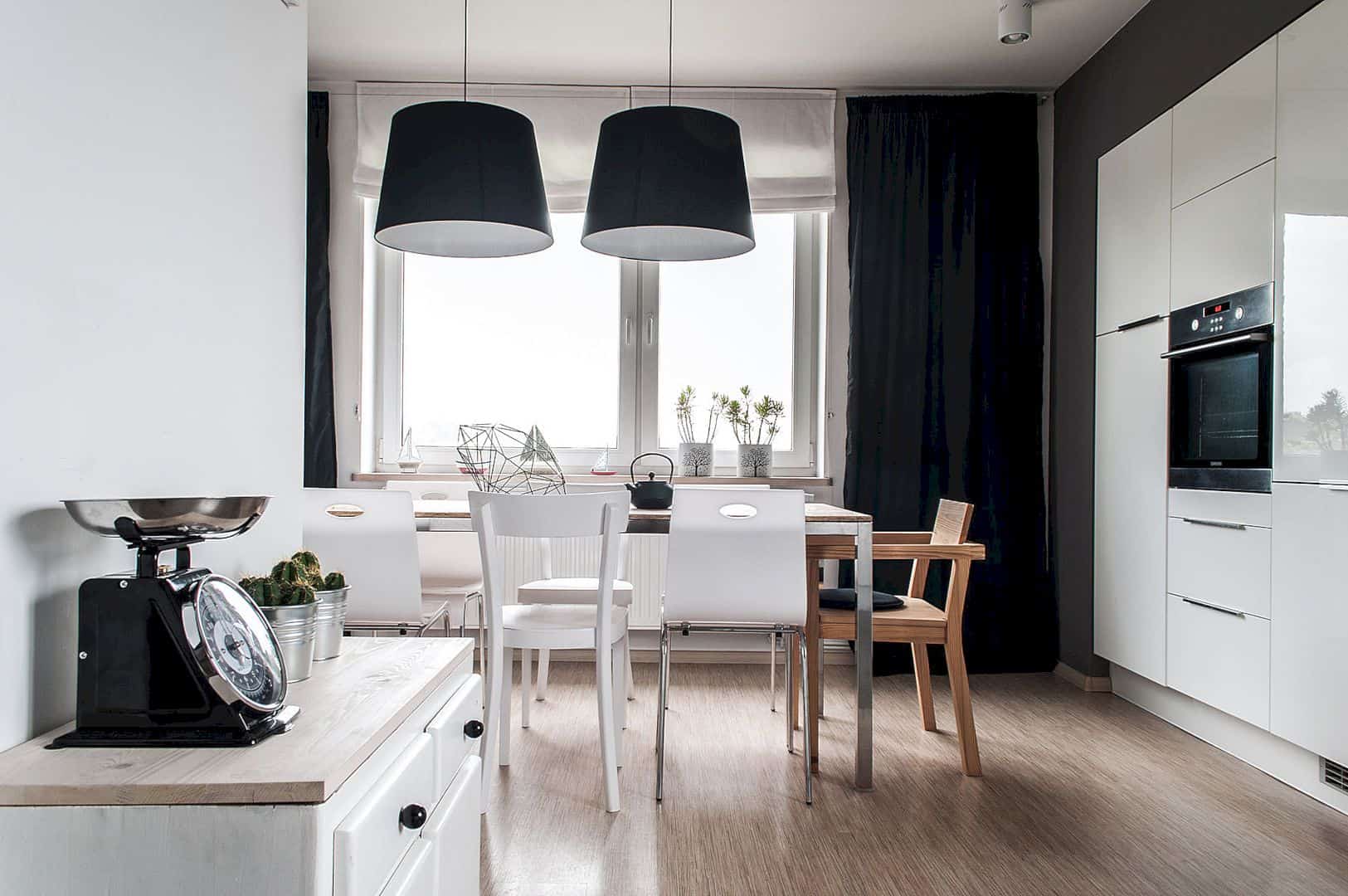
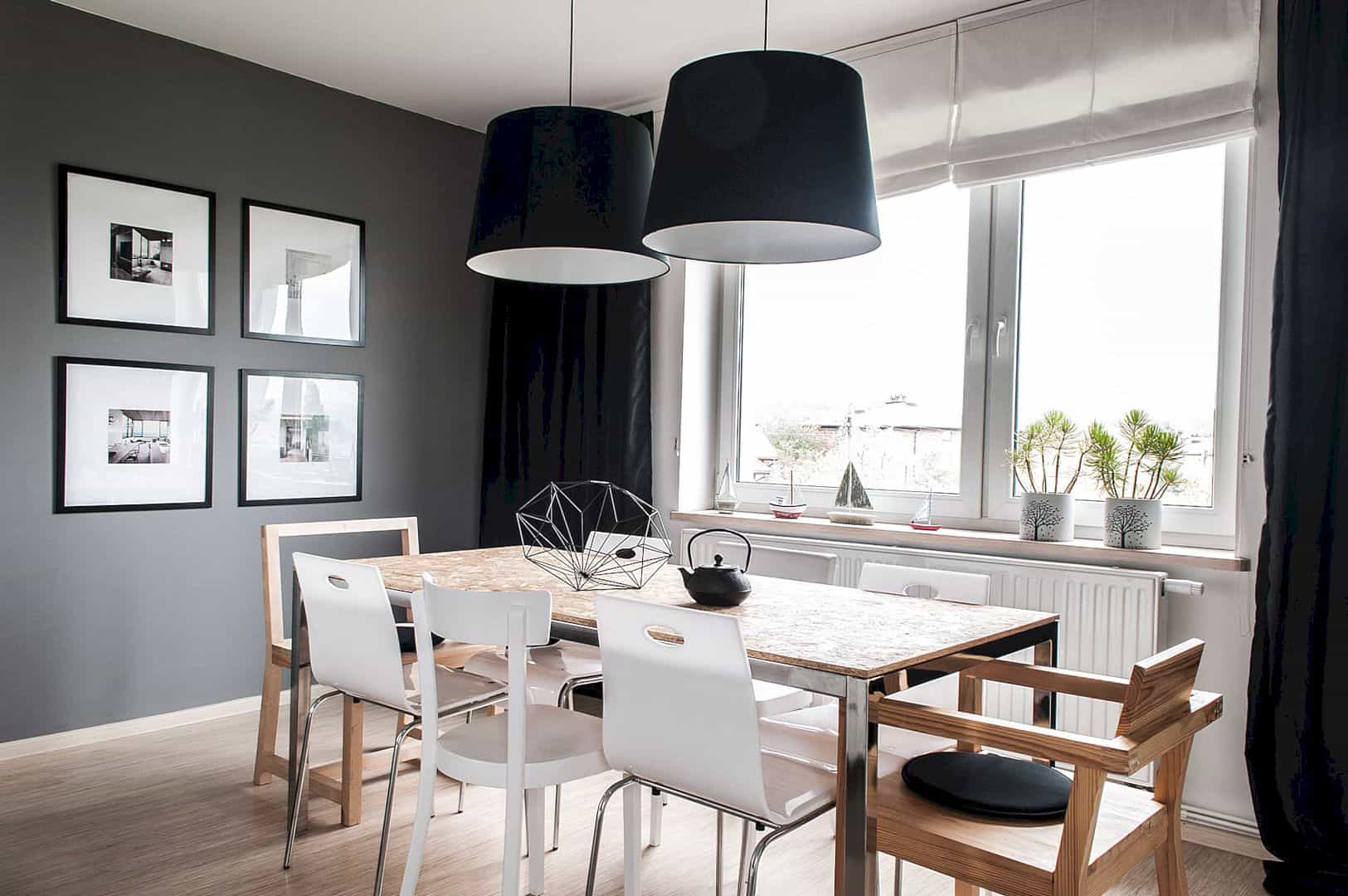
The modern interior design looks very clear in the dining area. The use of some soft colors like black, white and grey match well with the wooden furniture and floor. The window is framed in a beautiful white color and decorated with long black curtains.
Via widawscy
Discover more from Futurist Architecture
Subscribe to get the latest posts sent to your email.

