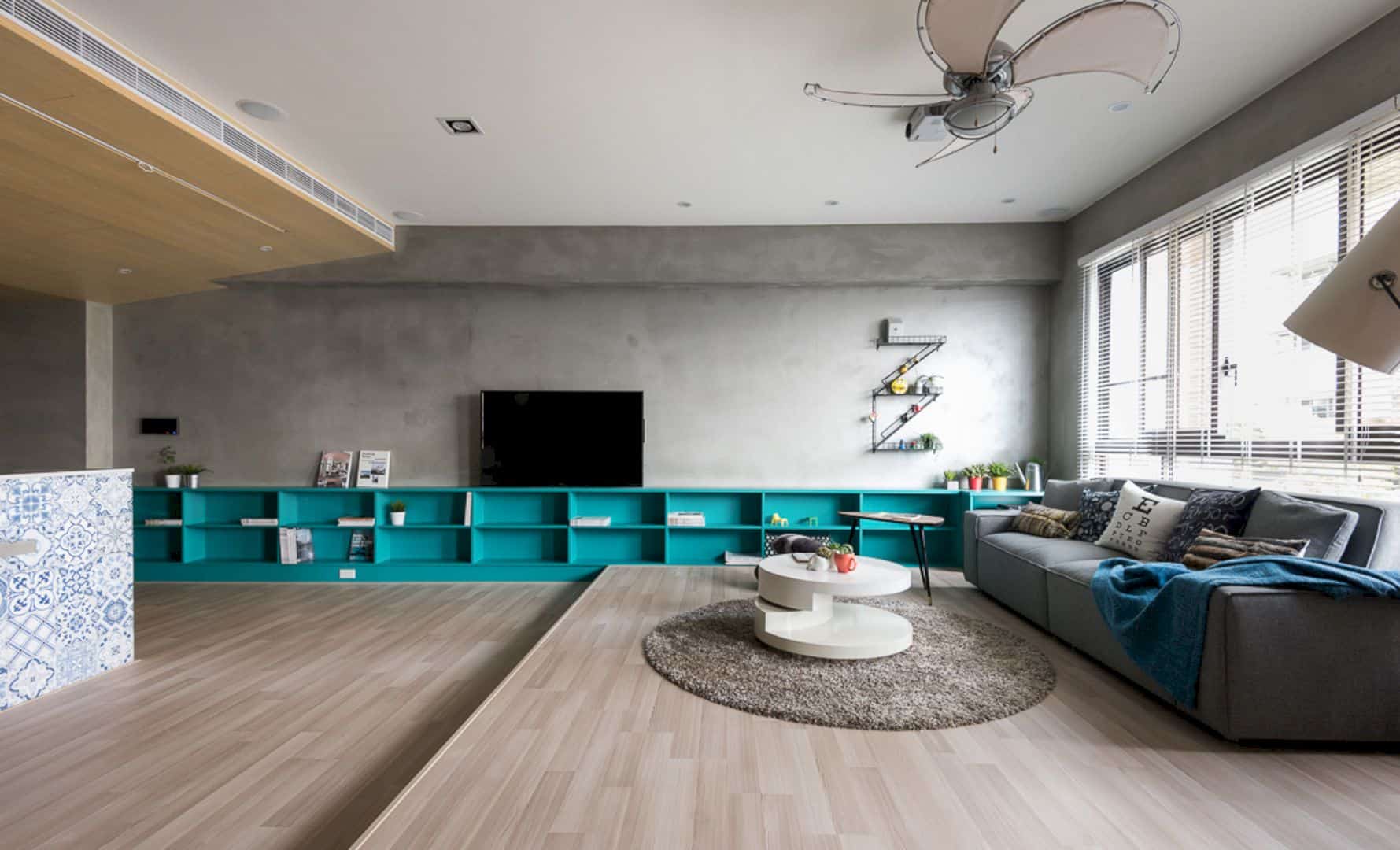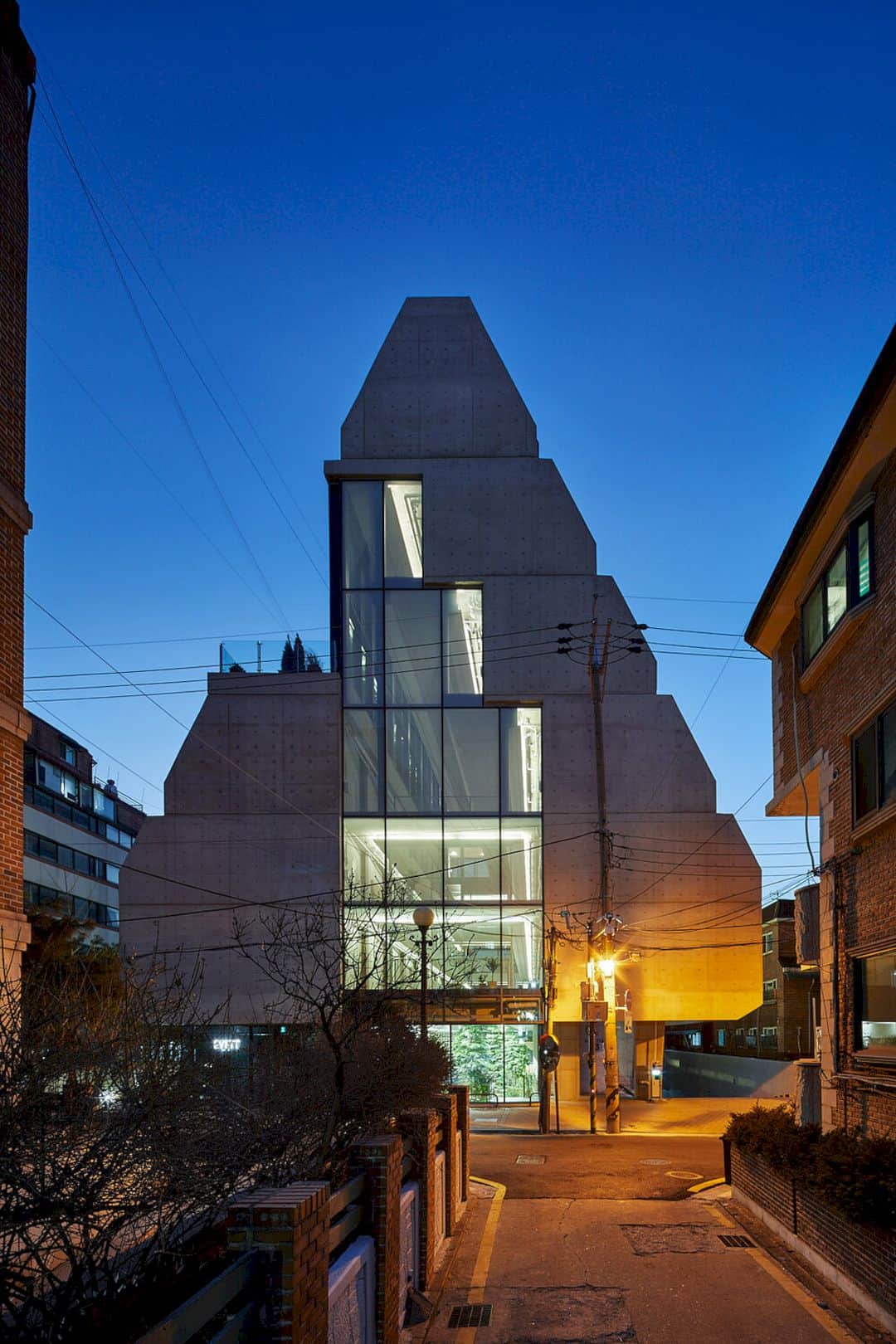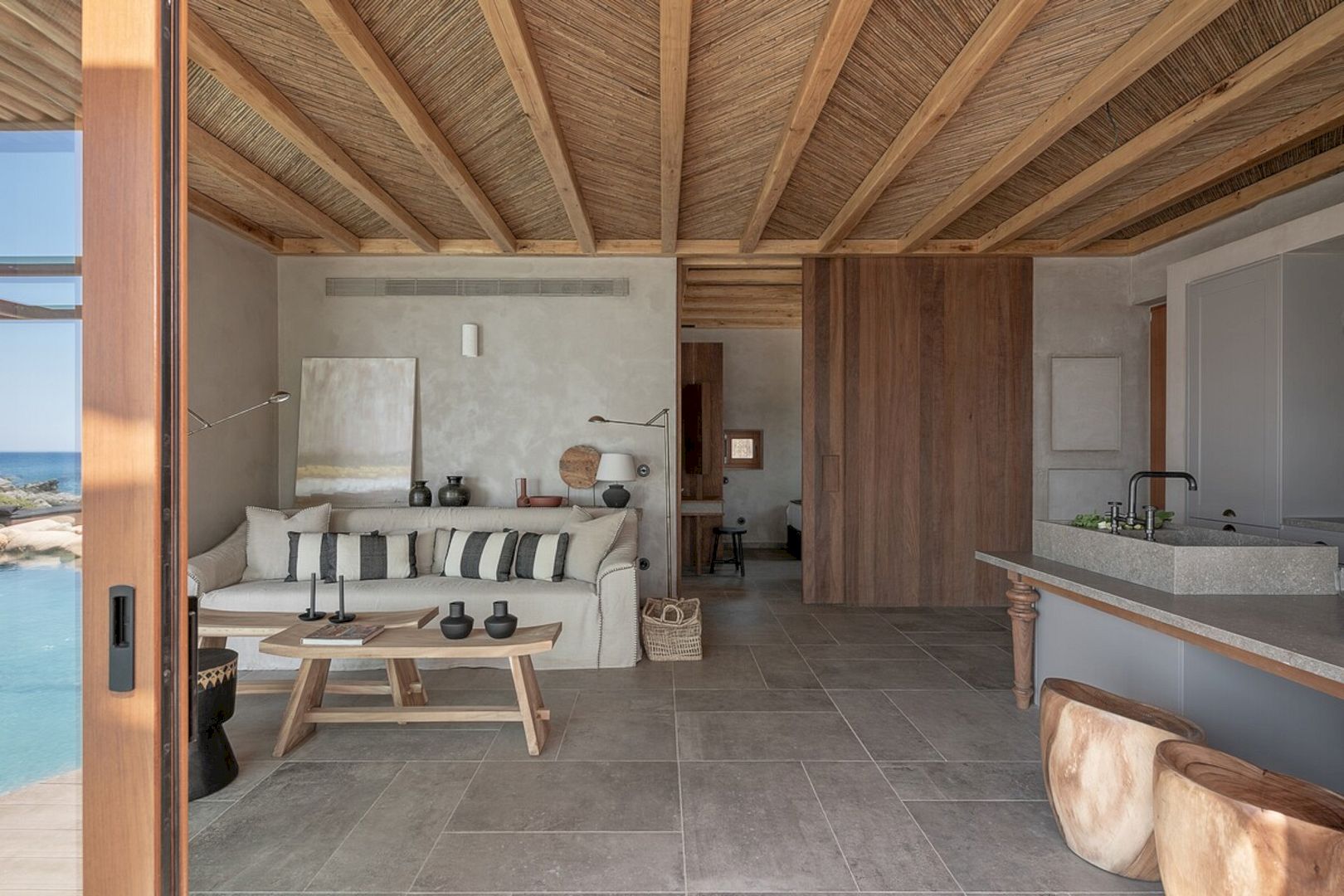Located in Minneapolis, Minnesota, T42 House is a residential project designed by VJAA that was completed in 2009. The new 900 SF addition to this original 1939 pattern-book cape cod can reorient it to the south to capture summer breezes and winter sun.
Design
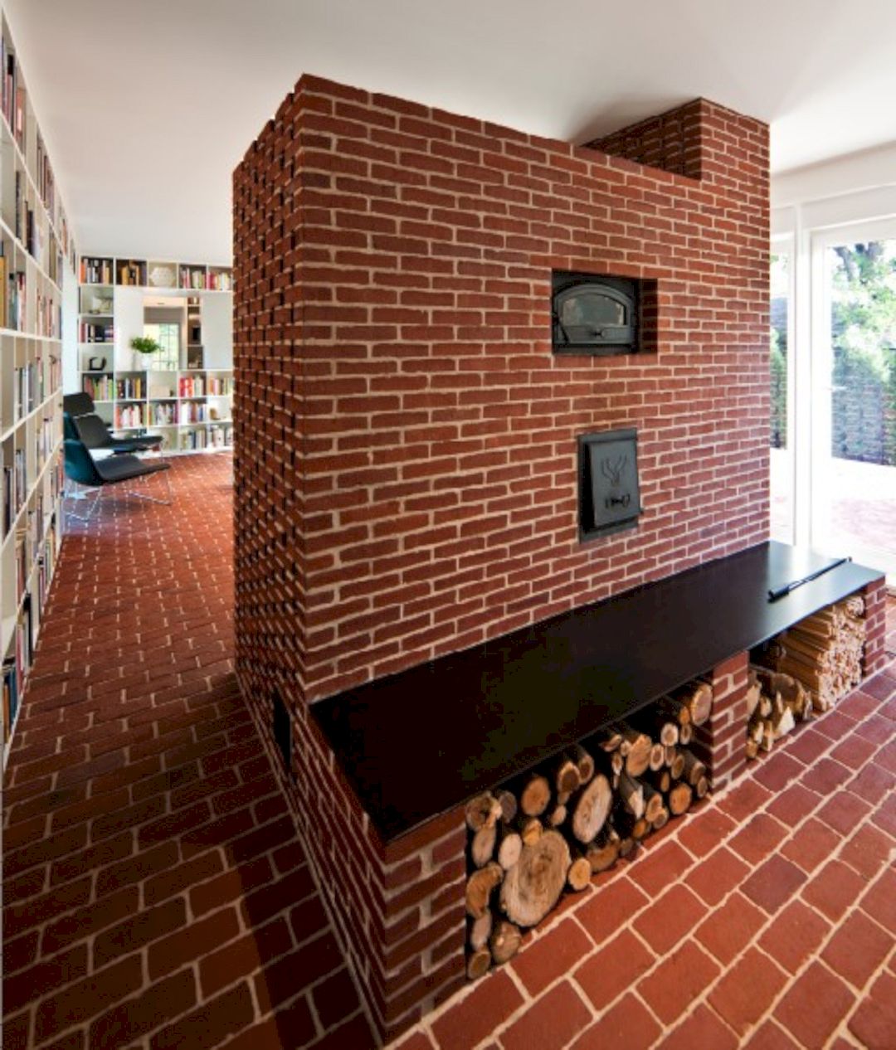
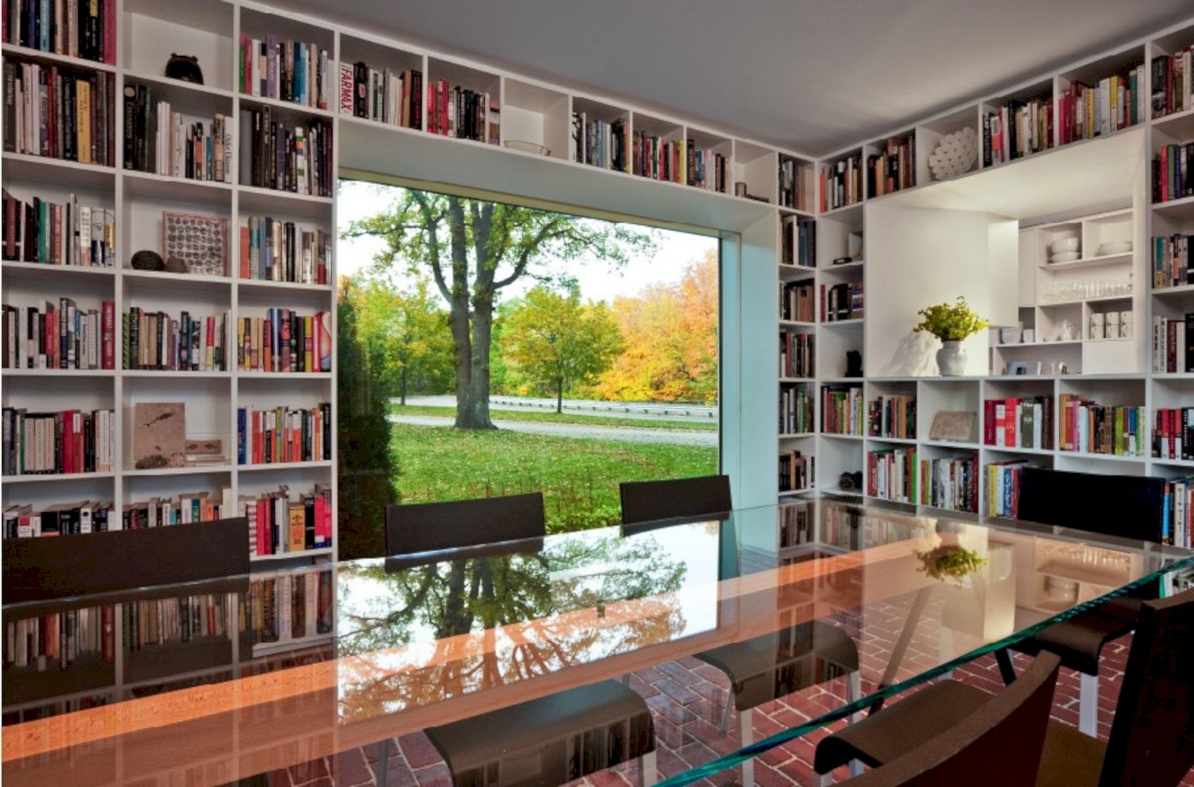
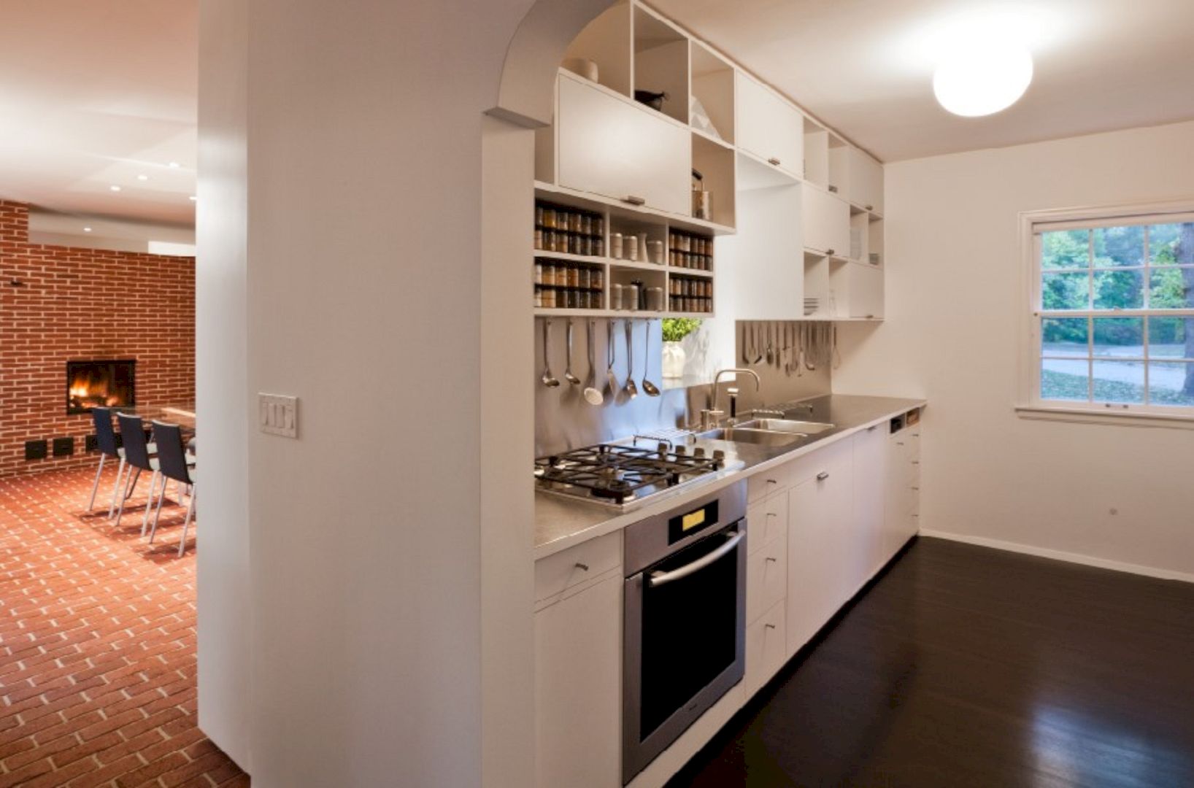
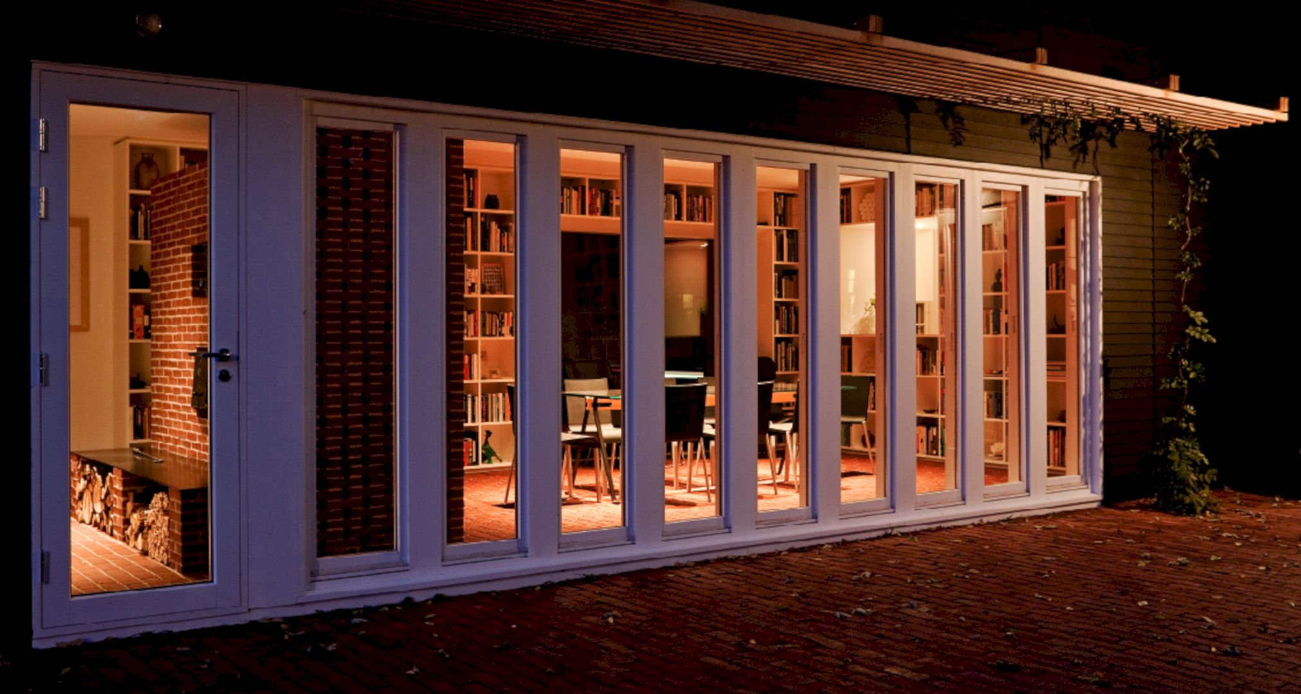
This cape cod house is designed independently of the awesome views of the Mississippi River site and solar orientation. A new passage and a second stair can support the passive solar design and improve the airflow and circulation of the house.
Details
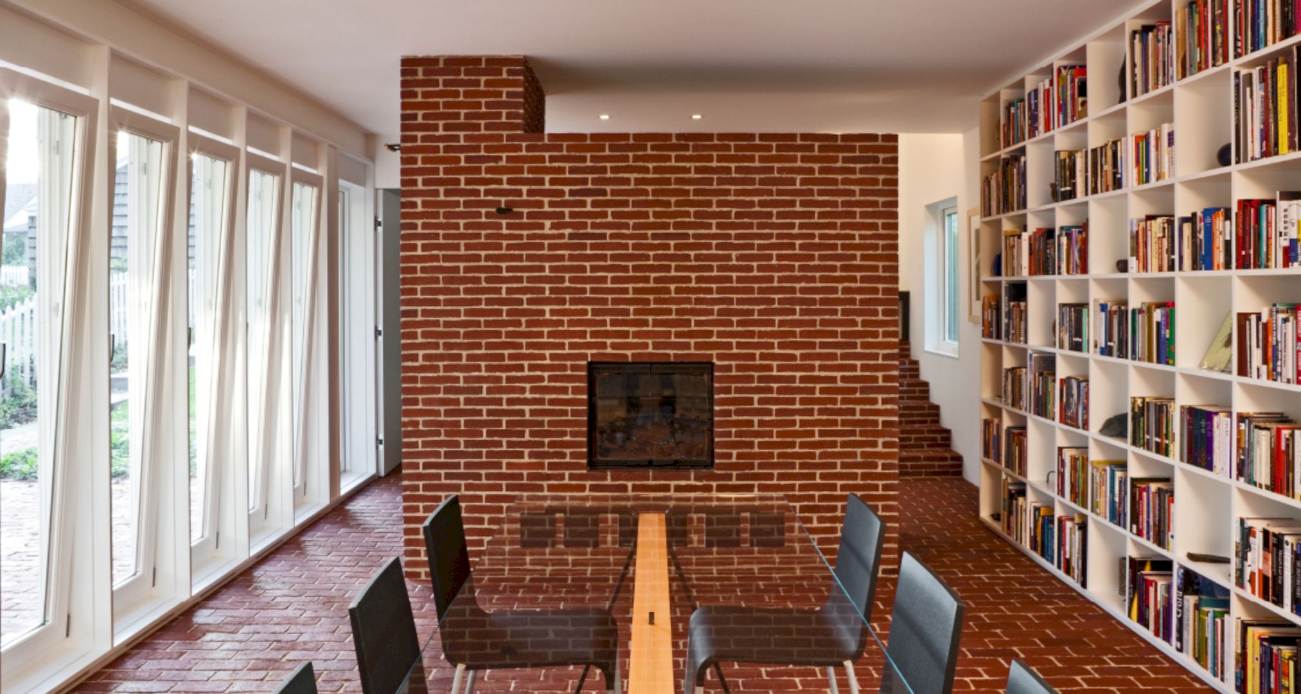
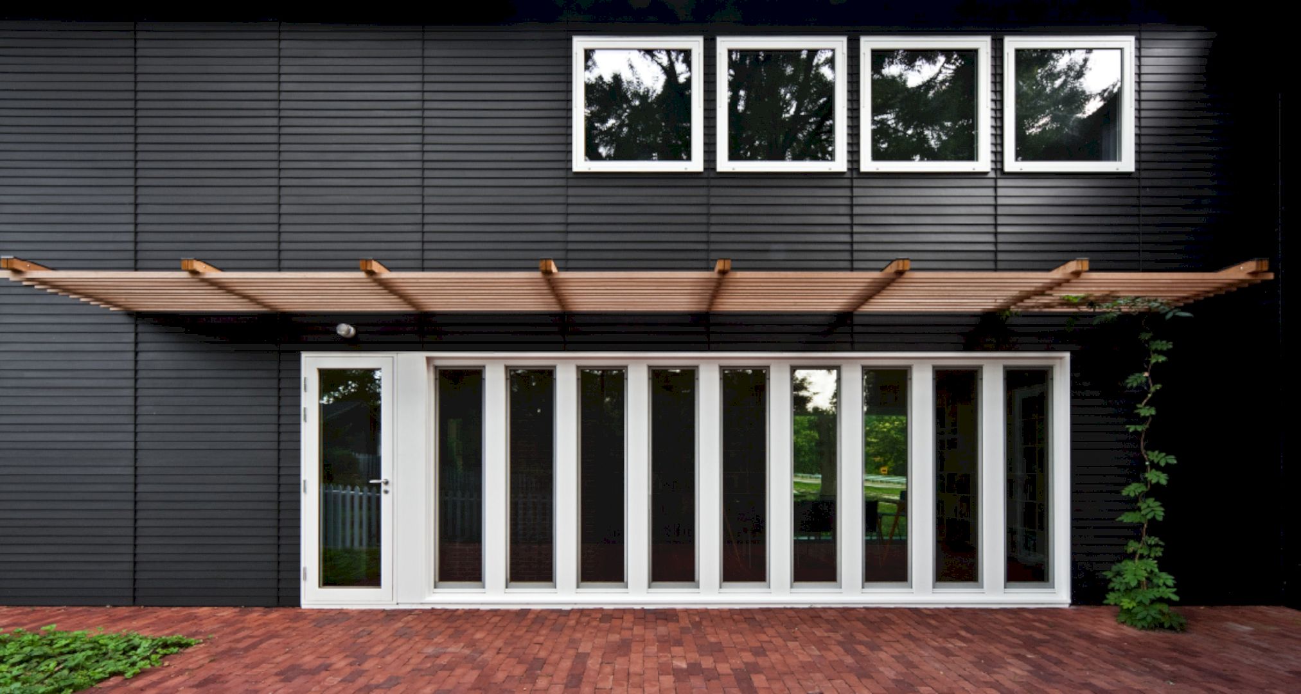
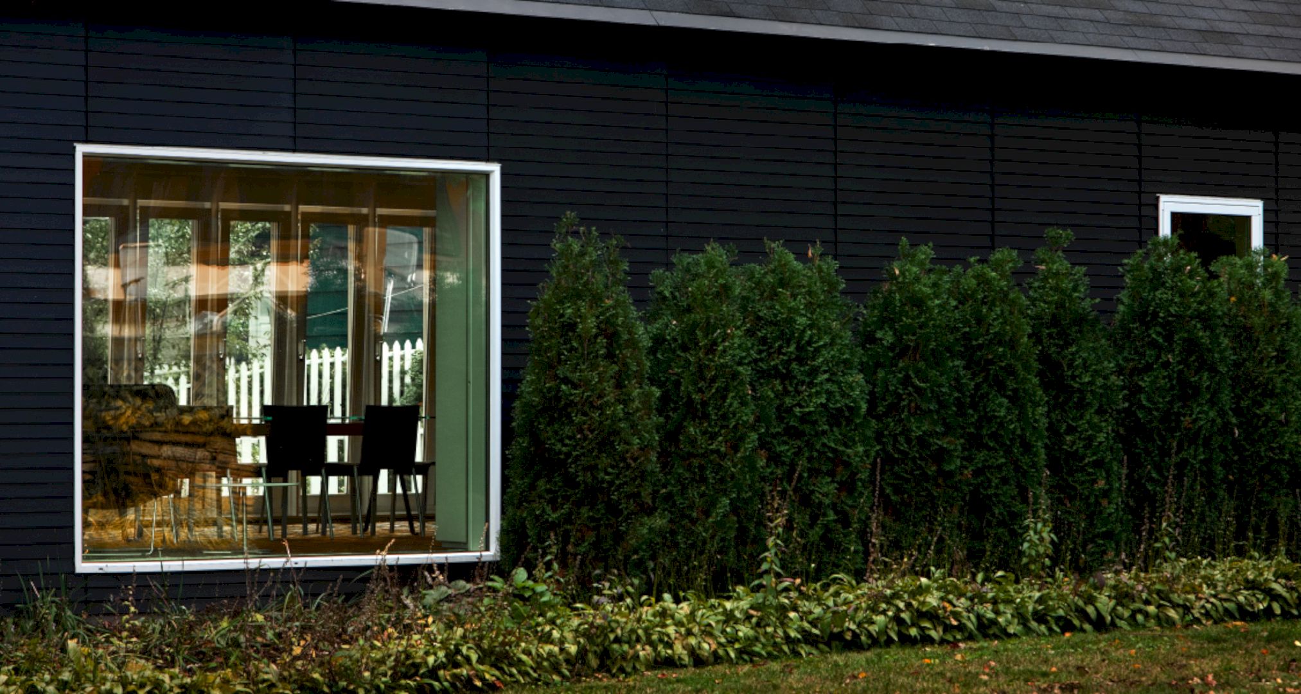
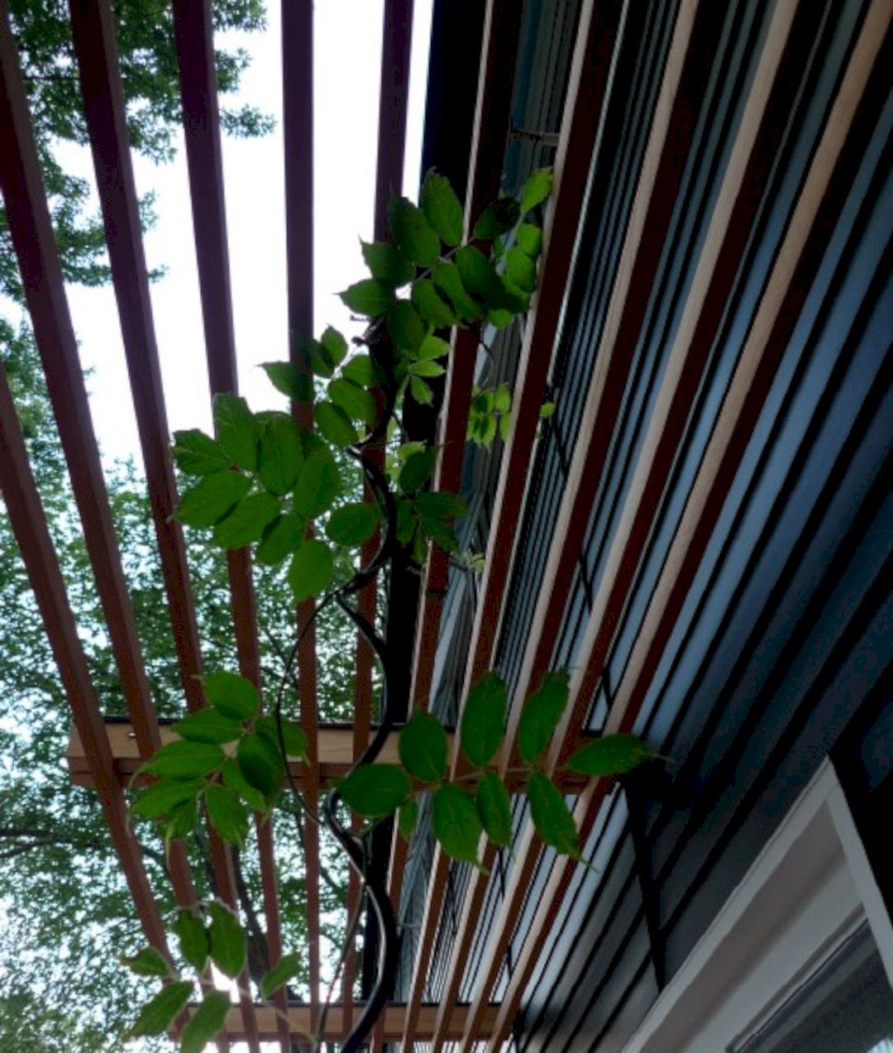
There is a whole house fan that is used for primary cooling while a Finnish Contraflow masonry heater is used to provide heating. The materials used for this house can emphasize panelized construction, thermal performance, and economy.
It is a project that adapts old forms to re-emphasize space, form, surface. These old forms also can suppress decorative or detailed quality.
T42 House Gallery
Photography: VJAA
Discover more from Futurist Architecture
Subscribe to get the latest posts sent to your email.

